- 注册
- 登录
- 小程序
- APP
- 档案号

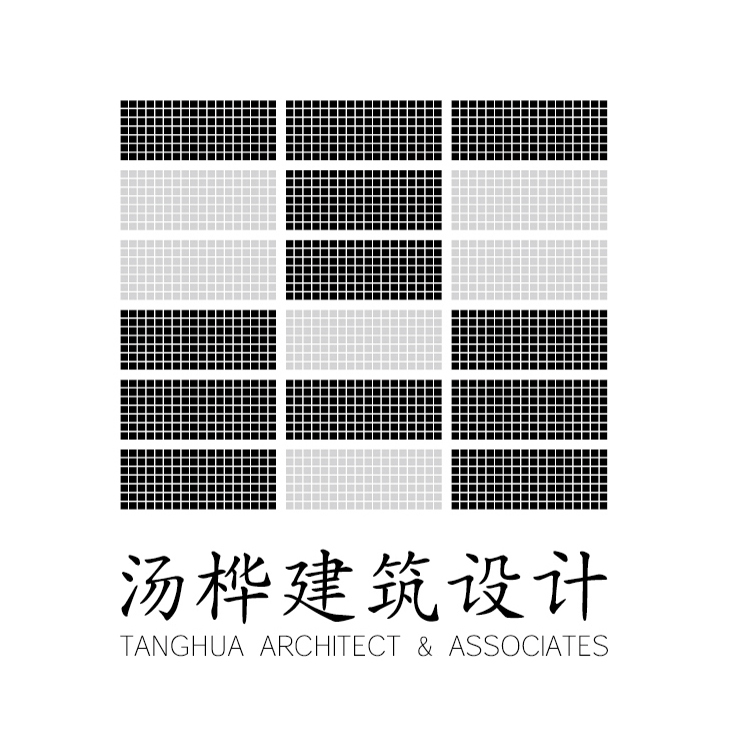
汤桦建筑设计 · 2021-04-07 15:01:52
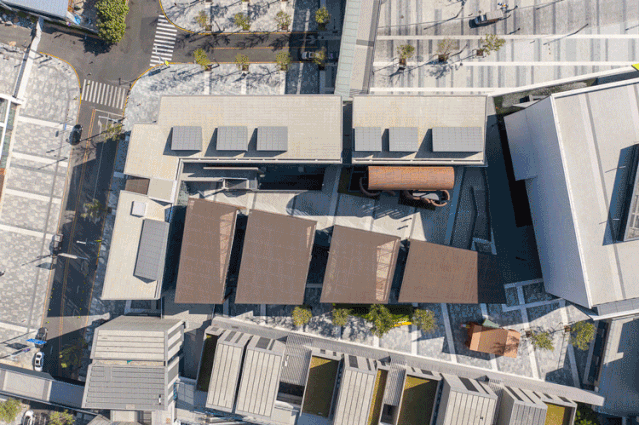

项目地点Location:广东深圳 Shenzhen, Guangdong
项目业主Client:深圳市满京华投资集团有限公司Shenzhen ManJingHua (MJH) Investments Group
用地面积Site Area:3309 ㎡
建筑面积Built Area:5808 ㎡
设计/建成时间Year Design/ Complete:2015 / 2019
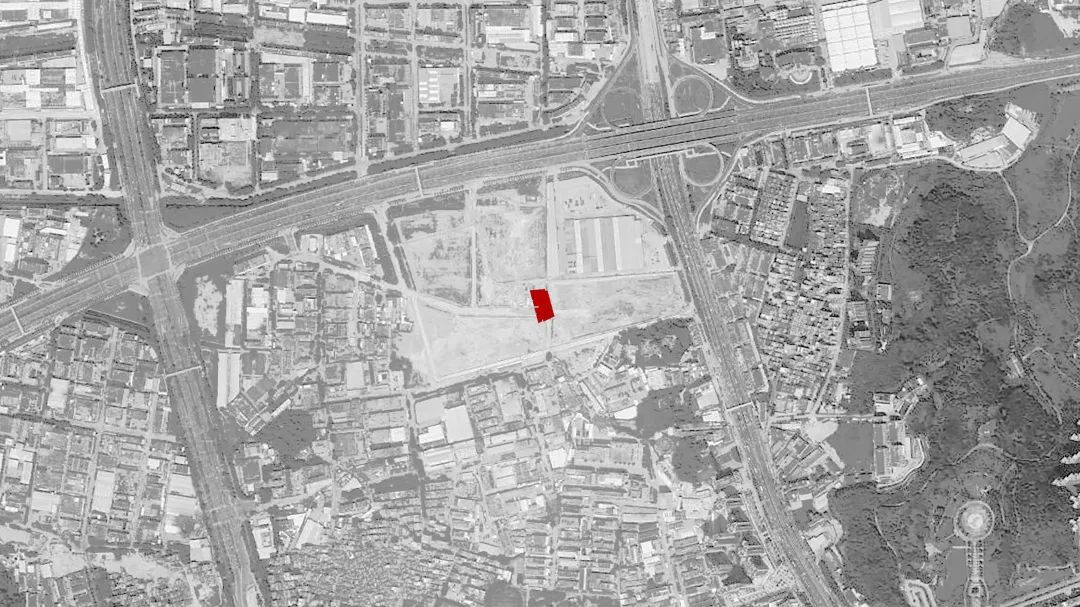
深圳国际艺展中心(iADC)艺术小镇02-12地块2#的设计受满京华集团和许李严建筑师事务所的邀请,南侧面对严迅奇先生设计的艺术小镇博物馆,西侧紧邻艺展城中央步行街,主要容纳艺展零售商铺、轻餐饮和艺术家工作室等功能。
Invited by ManJingHua Investments Group and Rocco Design, Tanghua Architect & Associates is appointed to design one of the art arcades of the international Art Design Center (iADC) art town. The architecture, which is unpretentious in its existence, locates to the north of art town museum designed by Rocco Yim. It is on the east side of the central pedestrian street, accommodating retail stores, cafes and artist studios.
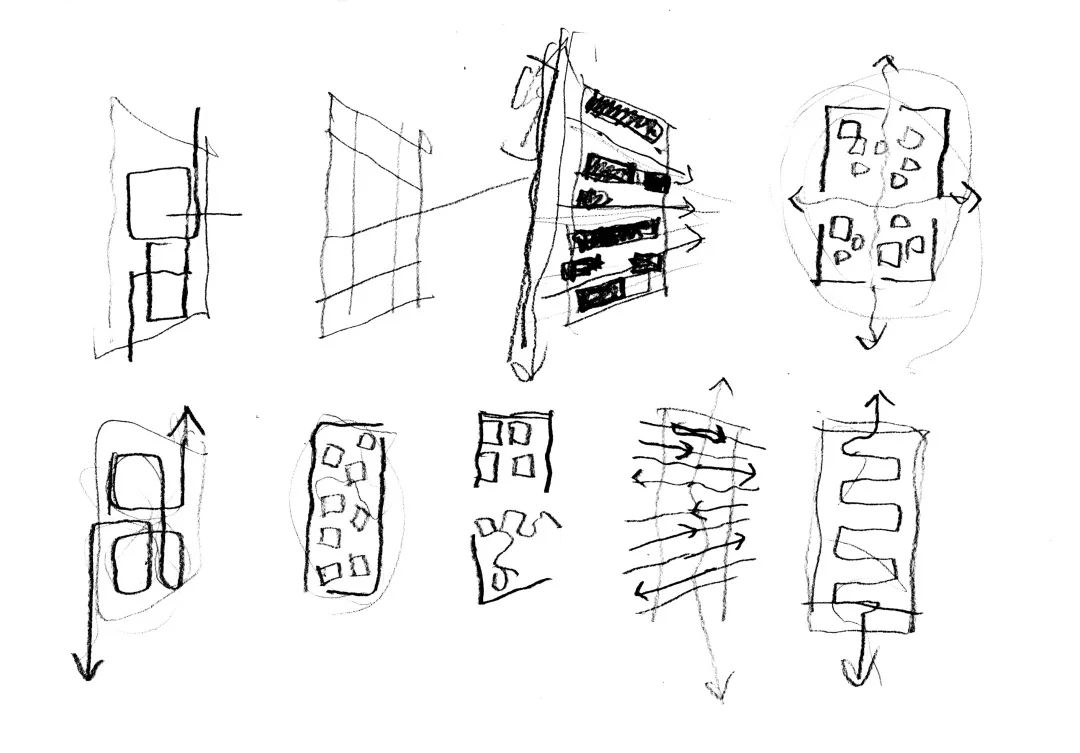
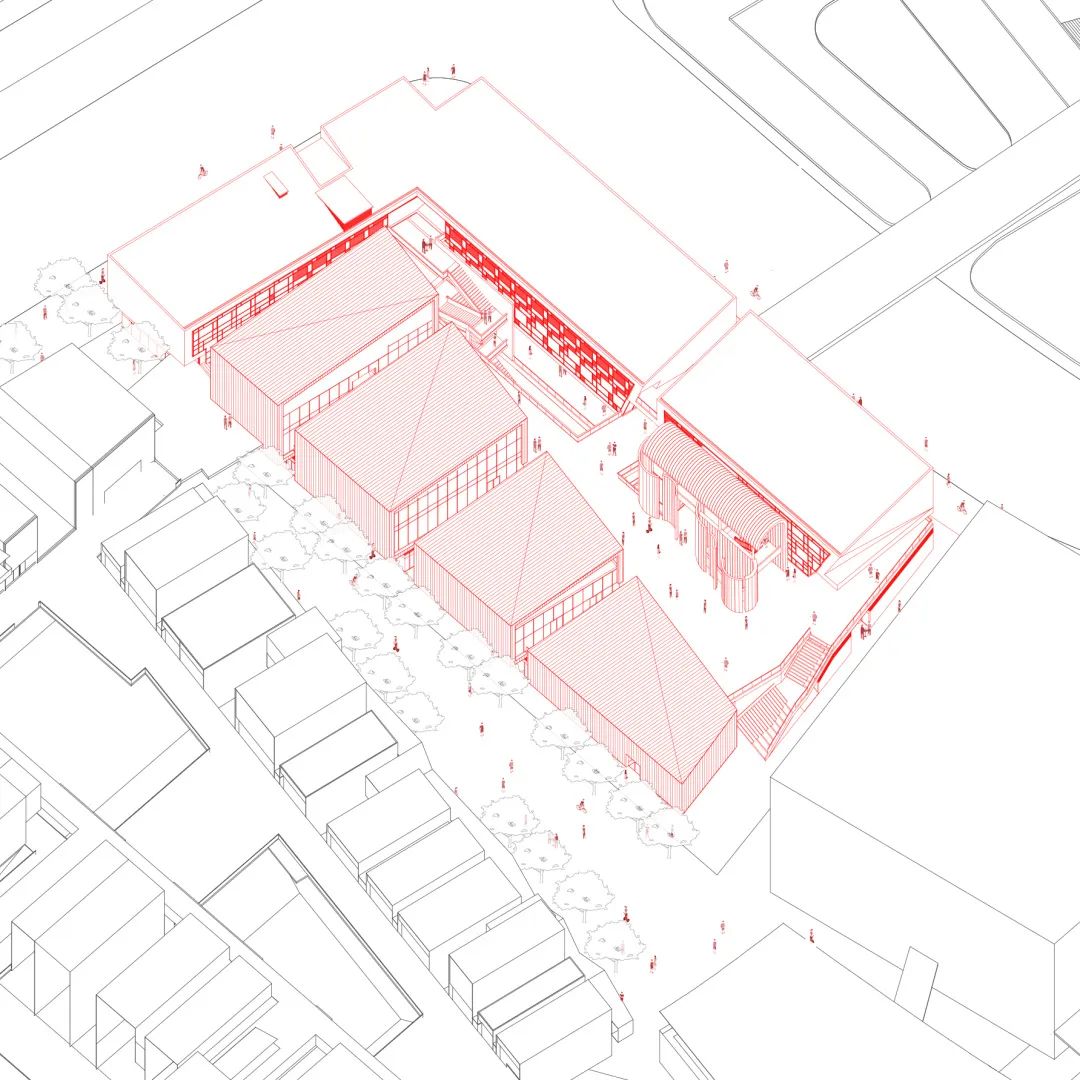
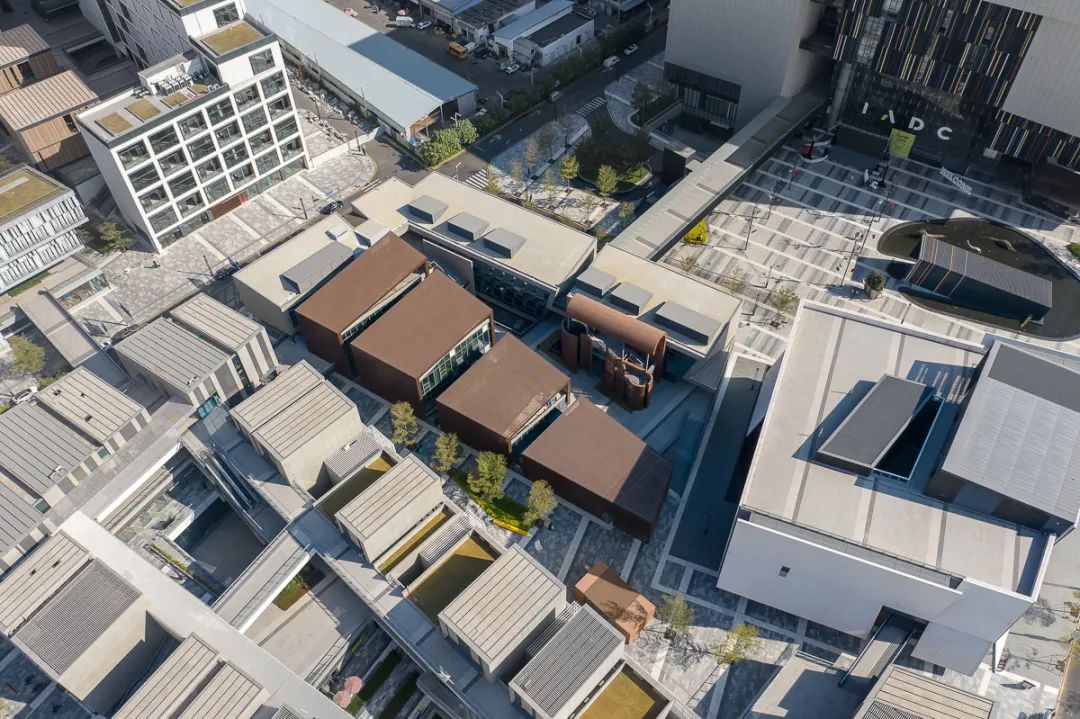
©TANGHUA ARCHITECT&ASSOCIATES
在整个艺术小镇中,蜿蜒的中央步行街道由南至北串联了三个步行街区,空间收放有度、张弛自如、构图严谨。我们希望为这条街道增加一缕神秘、甚至忧郁的气质,与左邻右舍形成窃窃私语般的对话。正如意大利画家乔治·德·契里柯(Chirico Giorgio de)的作品那样,阳光斜撒、明暗对峙、街道空寂,小女孩儿的孤独衣裙闪过,转弯处人影绰约,而街角蹲伏着不可思议的神秘物品。
The orderly and systematic urban planning of the art town ensures efficient transportation with a winding central pedestrian connecting to three blocks. Our design seeks to instigate a sense of mystery and even melancholy in this pedestrian, reminiscent of the work of Chirico Giorgio de, where fading afternoon light intruding into the almost empty street.
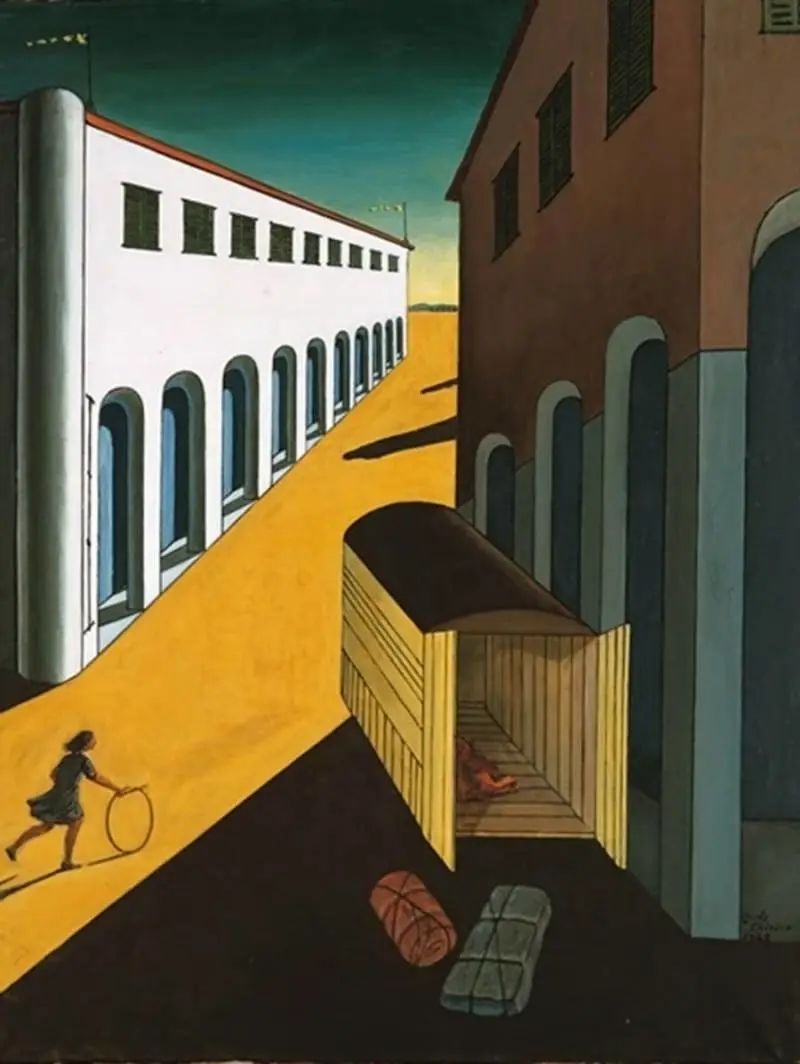
Mystery and Melancholy of a Street
by Chirico Giorgio de
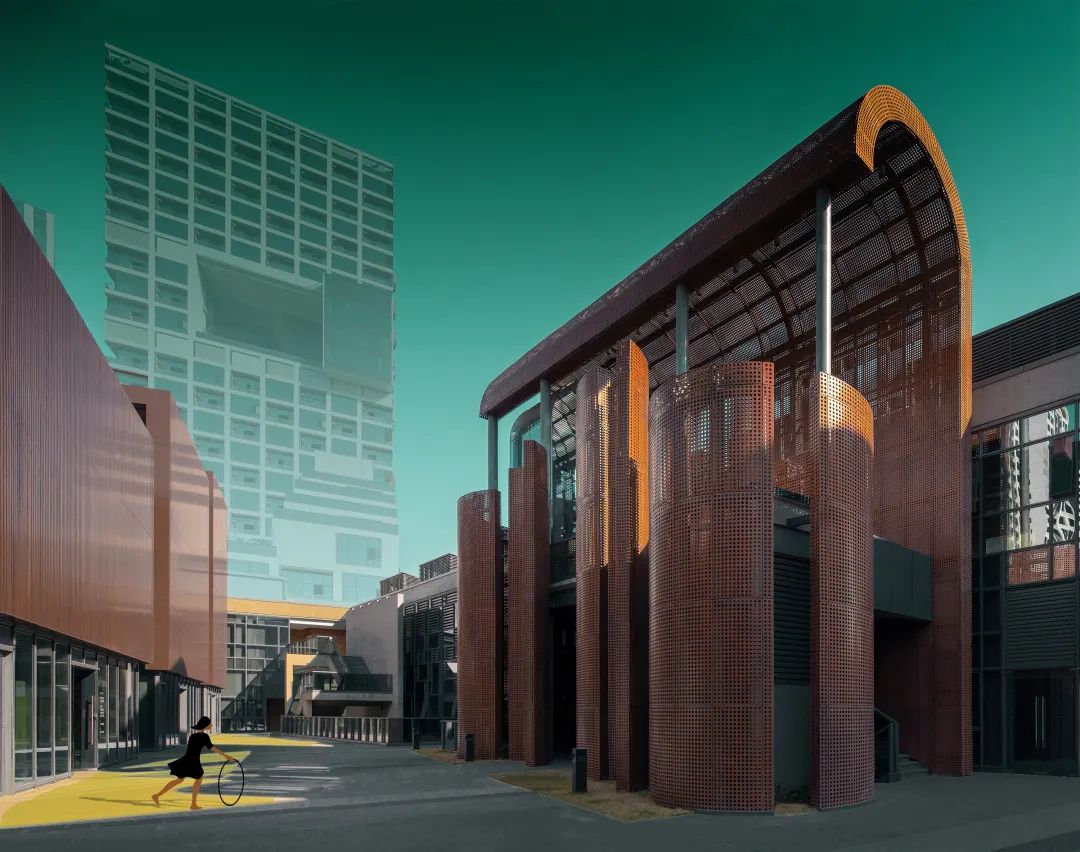
向契里柯致敬的建筑表达
Chirico-esque Expression
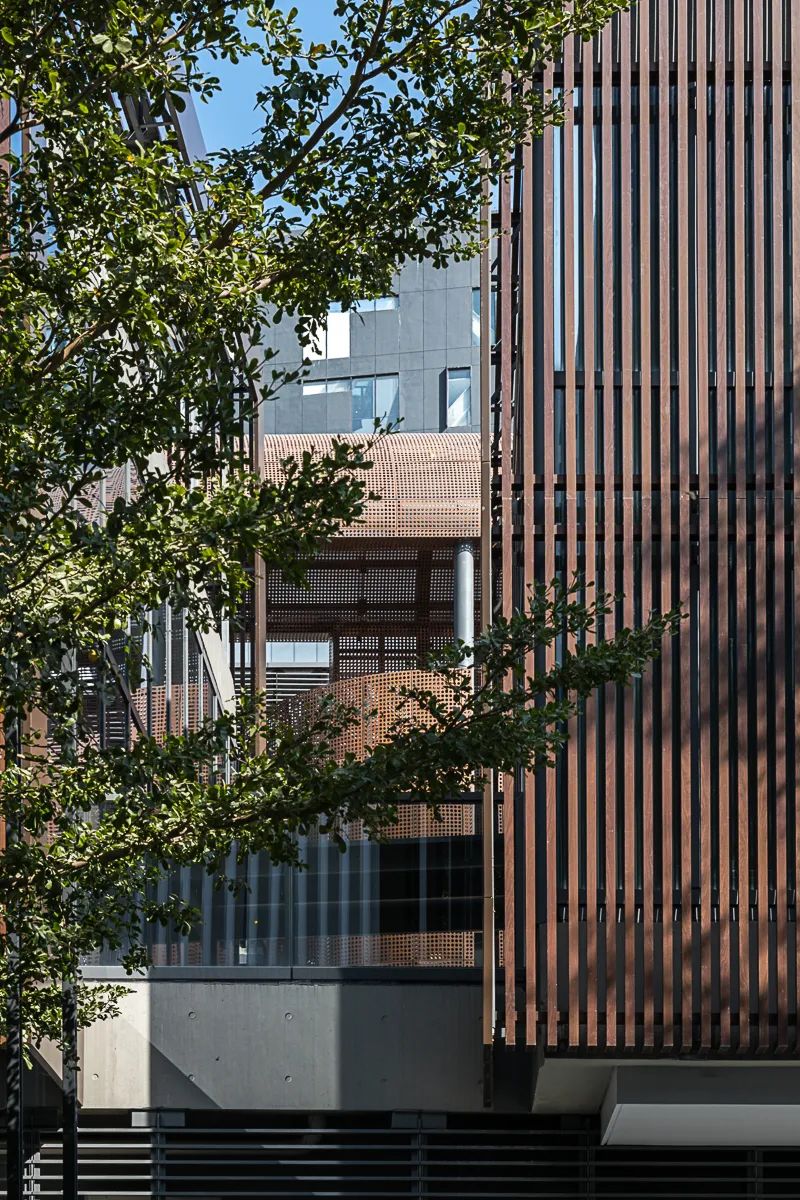
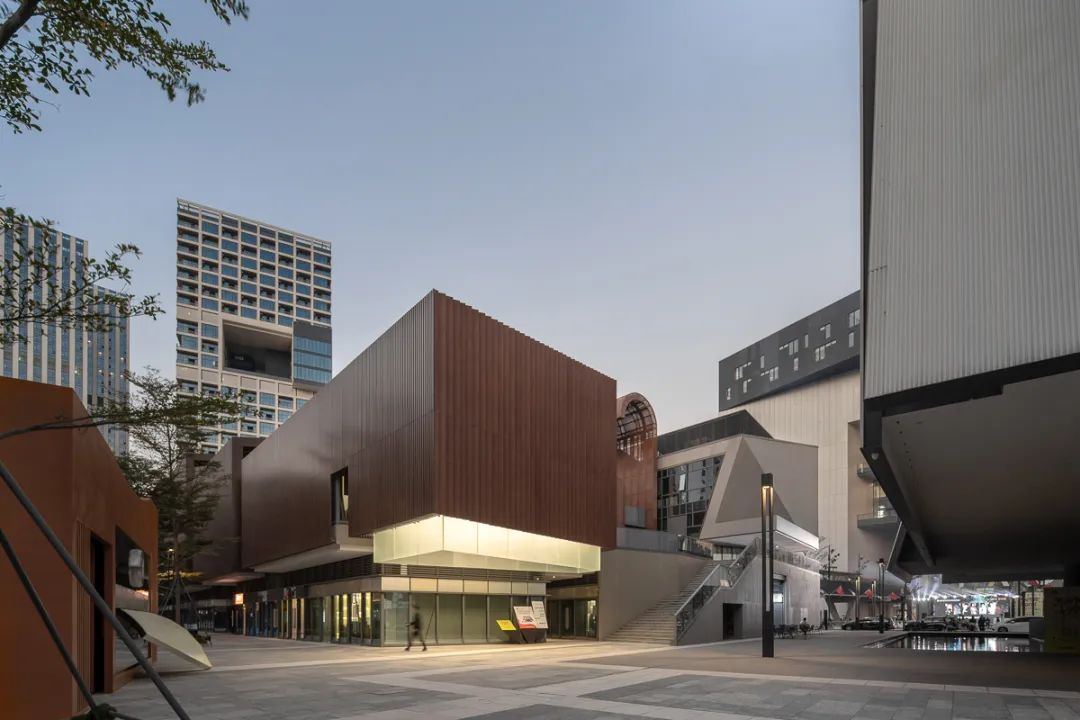
©TANGHUA ARCHITECT&ASSOCIATES
方案设计由此“臆想”而来,在限定的体量内部构建独具一格的建筑语言。外围硬朗的界面和内部半透明的浮空盒子形成对峙,它们之间的空中街道眺望着南侧的美术馆,隐藏在建筑阴影中的锈红的圆拱打量着过往的路人,南端出挑的“发光体”成为街角昏黄的墨绿搪瓷路灯,下边聚集着悠闲的街坊。而空中街道的下方还隐藏了一处竹影婆娑的“池塘”,幽幽瑟瑟的嗓音撩拨着听众的耳膜……
The restricted periphery of the architecture encircles several floating boxes, generating horizontal and vertical paths in between. On the second floor platform, a rusty red arch reveal itself over the shadow. A sage illuminator in the south echoes with the street light……

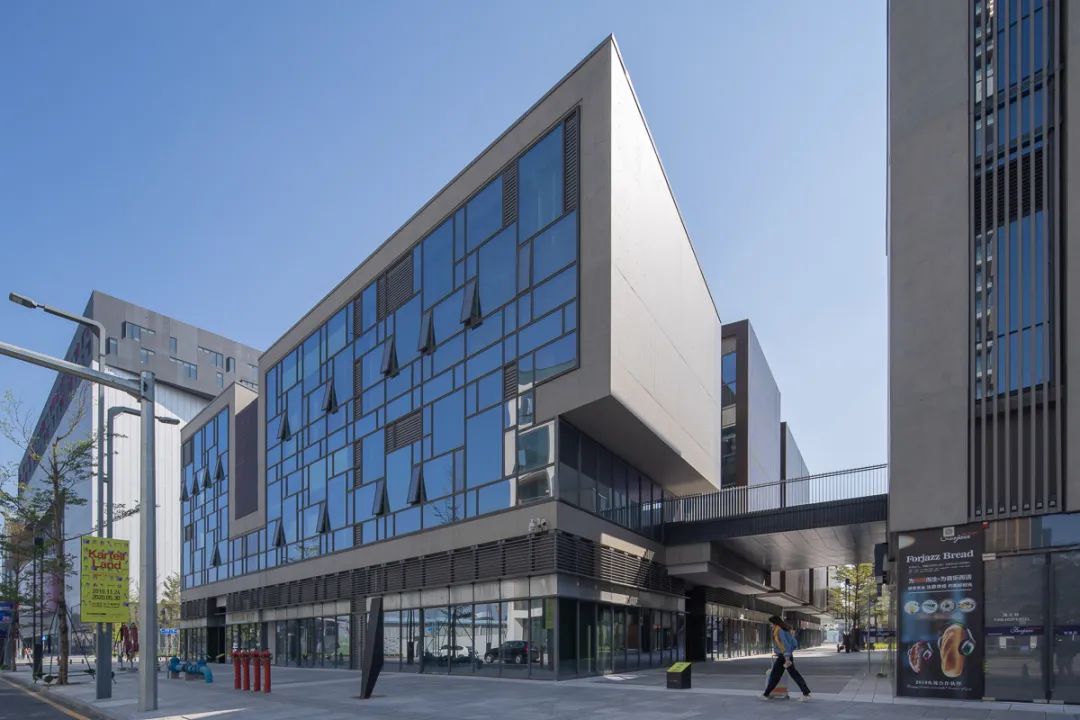
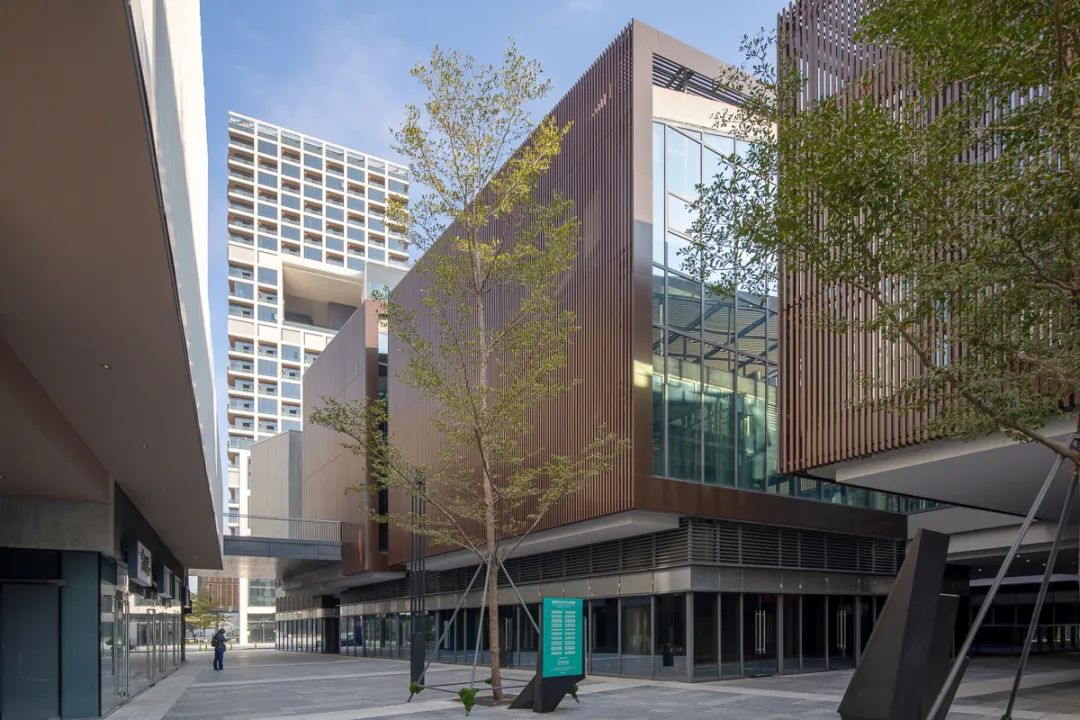
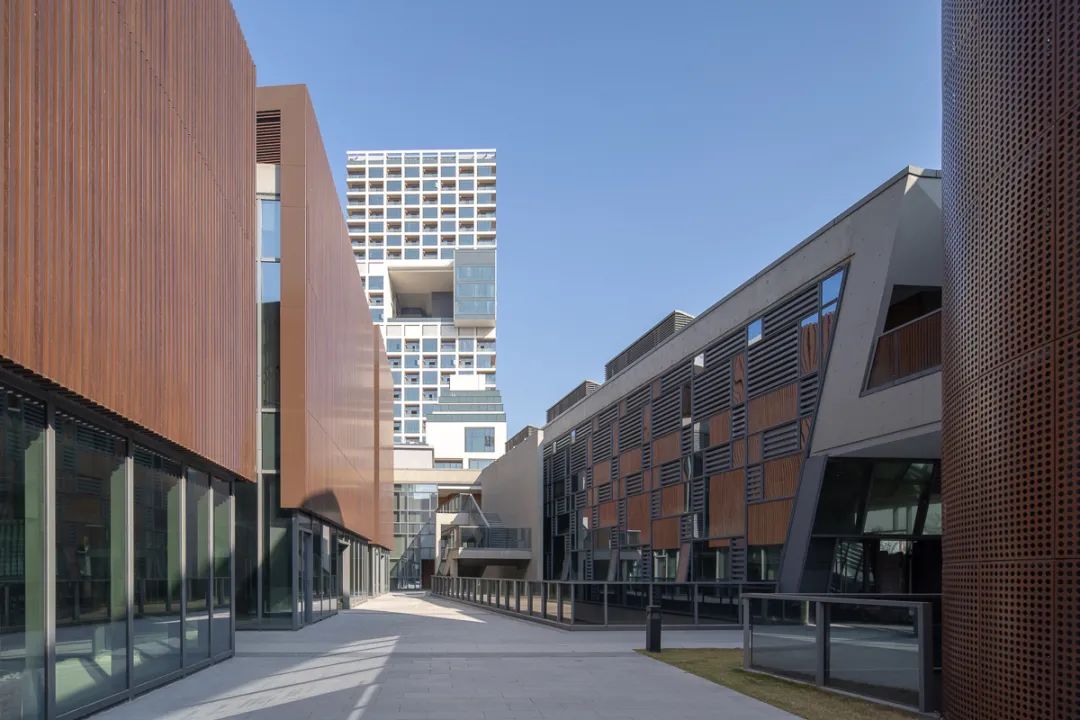
©TANGHUA ARCHITECT&ASSOCIATES
马塞尔·杜尚(Marcel Duchamp)在他的画作中以松散的几何体量打碎了时间,为静止的图面赋予移动的表征。我们用一座充满立体主义色彩的锈红色楼梯作为漫游路线中的视觉焦点。弧形穿孔板翻转变化,形成半透明的、伴随行走不断变化的异形画框。
The work of Marcel Duchamp, in which pieces clusters of abstract fragments together to imply movements, inspired us to design a cubist stair in the architecture. The stair enclosed by rusty red perforated plate, which naturally becomes the visual focus due to its exotic arc form, constantly reframes the landscape as visitors ascending the stairs.
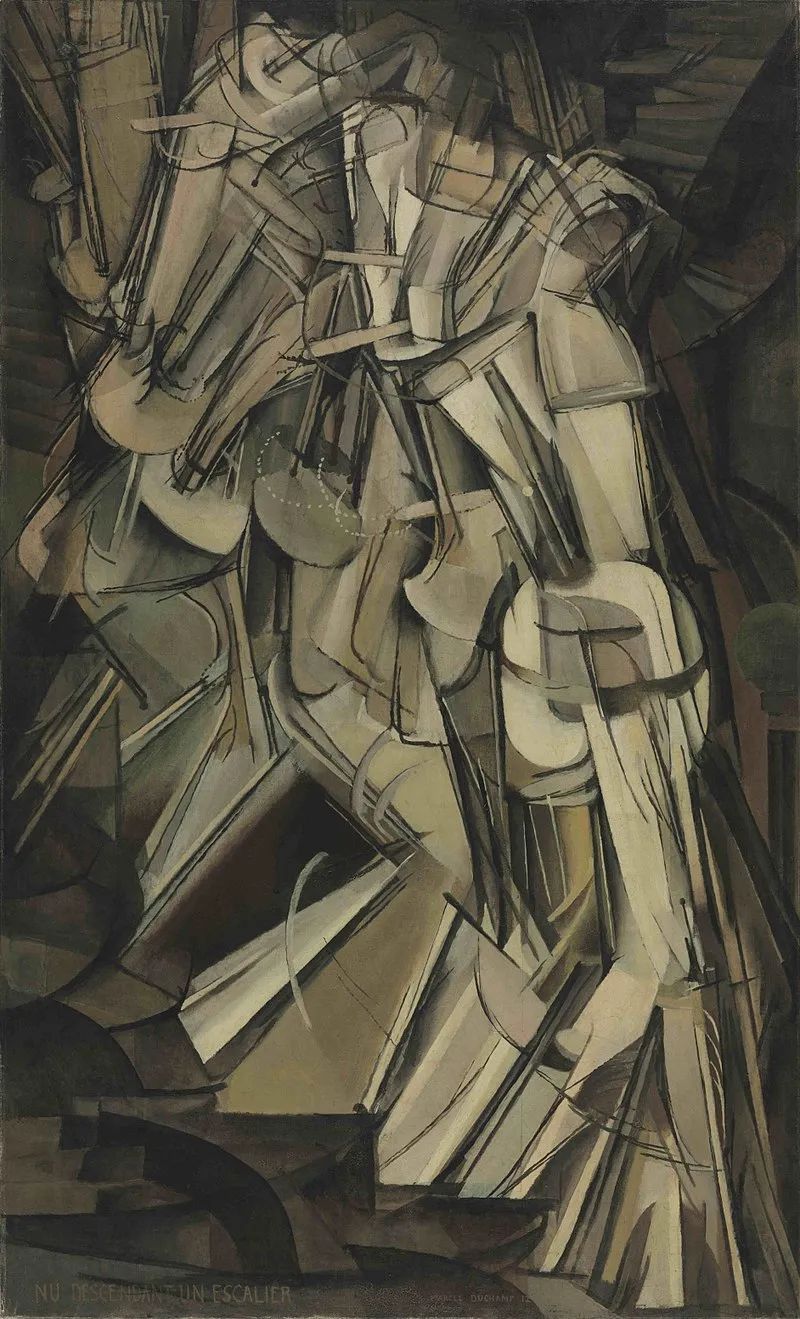
Nude Descending a Staircase, No. 2
by Marcel Duchamp
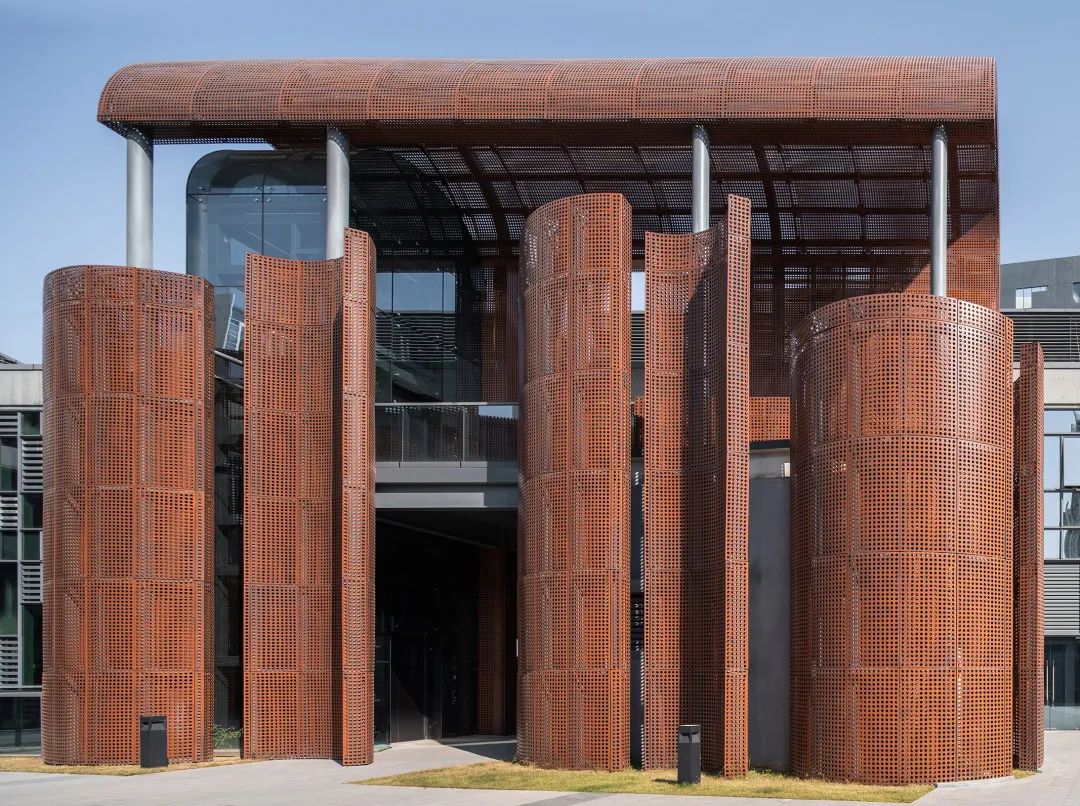
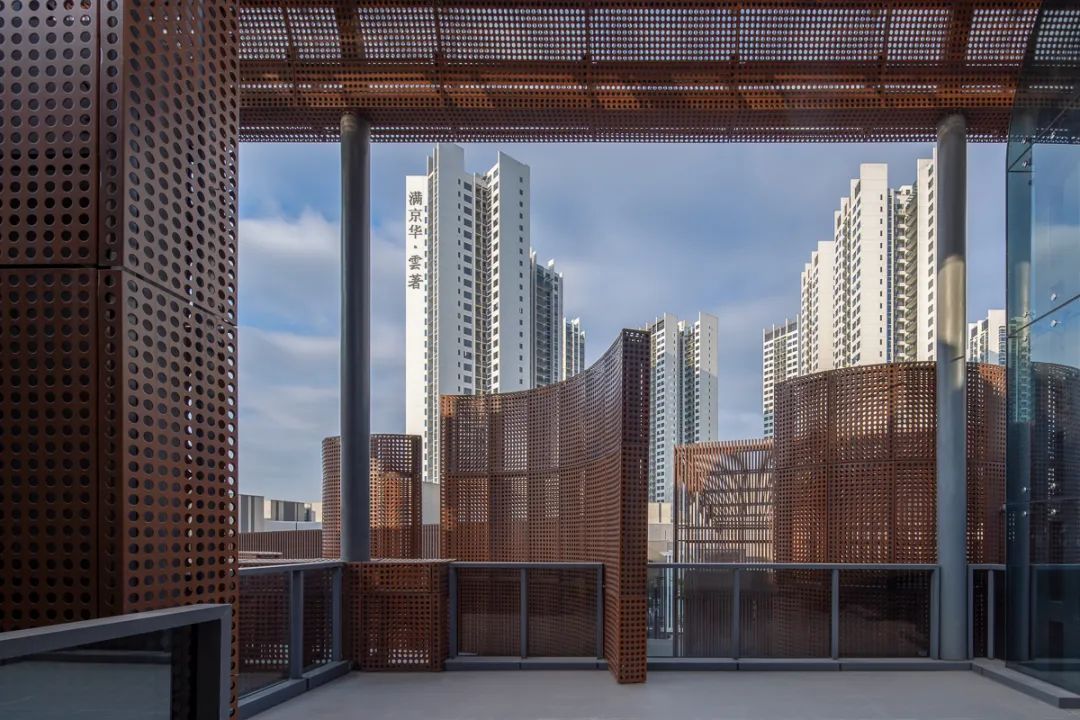
"杜尚的楼梯"
The Stairs of Duchamp
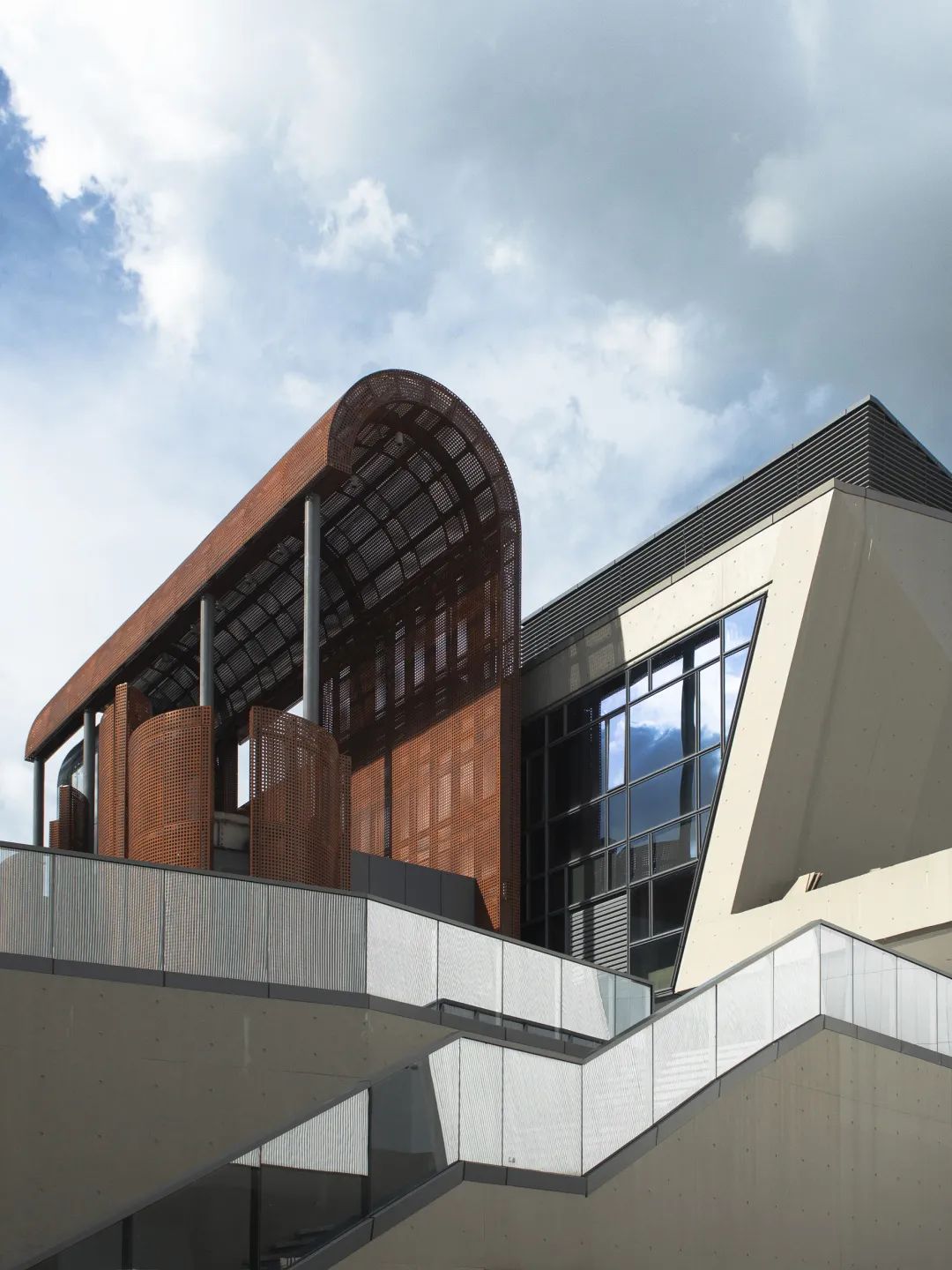
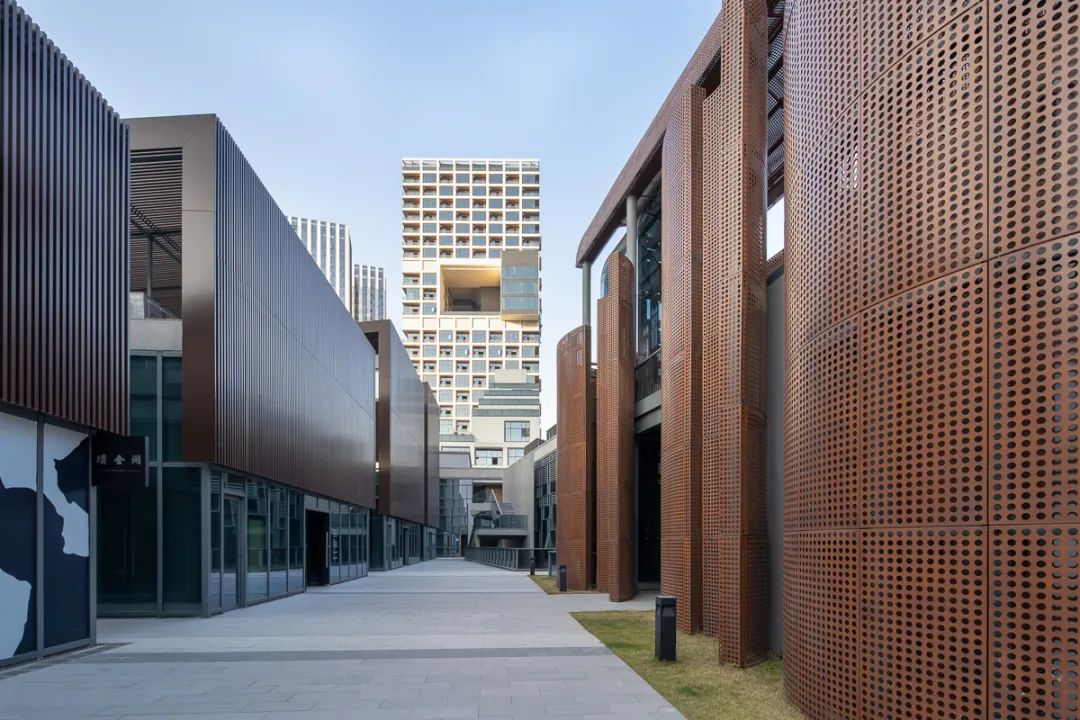
©TANGHUA ARCHITECT&ASSOCIATES
建筑底层通过四横二纵的街巷为整个地块带来四通八达的步行交通,四横强调通达与效率,尺度较小,二纵强调体验与惊喜,在内部围合形成一个狭长的楔形内院,向下沉至地库,形成绿植庭院,向上沟通各层。二层设计为向南侧美术馆开放的空中广场,连接地面和三层,与整个艺展城的立体交通体系相接。
Four horizontal and two vertical lanes on the ground floor confines a narrow wedge-shaped courtyard, ascending and sinking through the building volume. On the second floor there is an open-air atrium connecting into the transportation system of the art town.
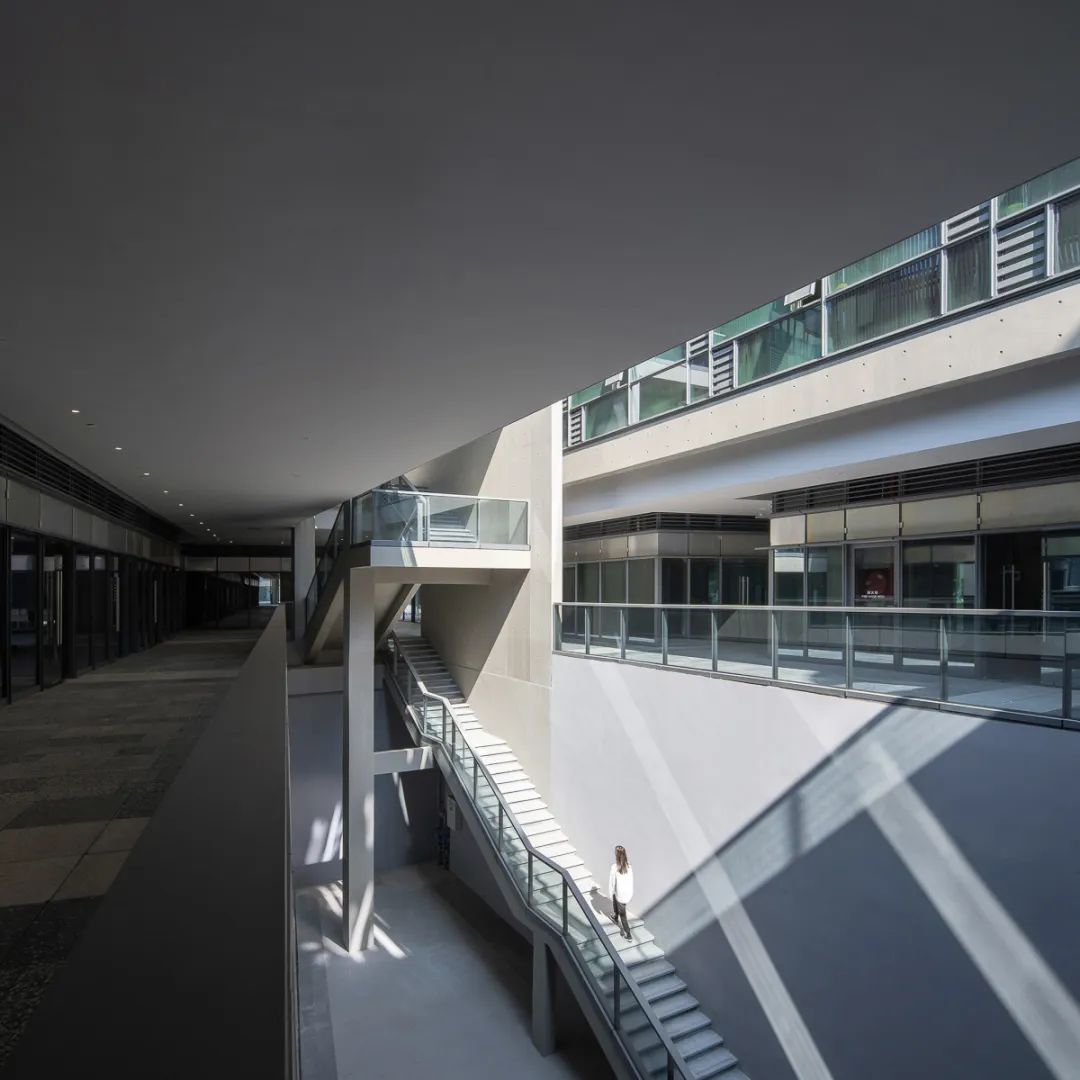

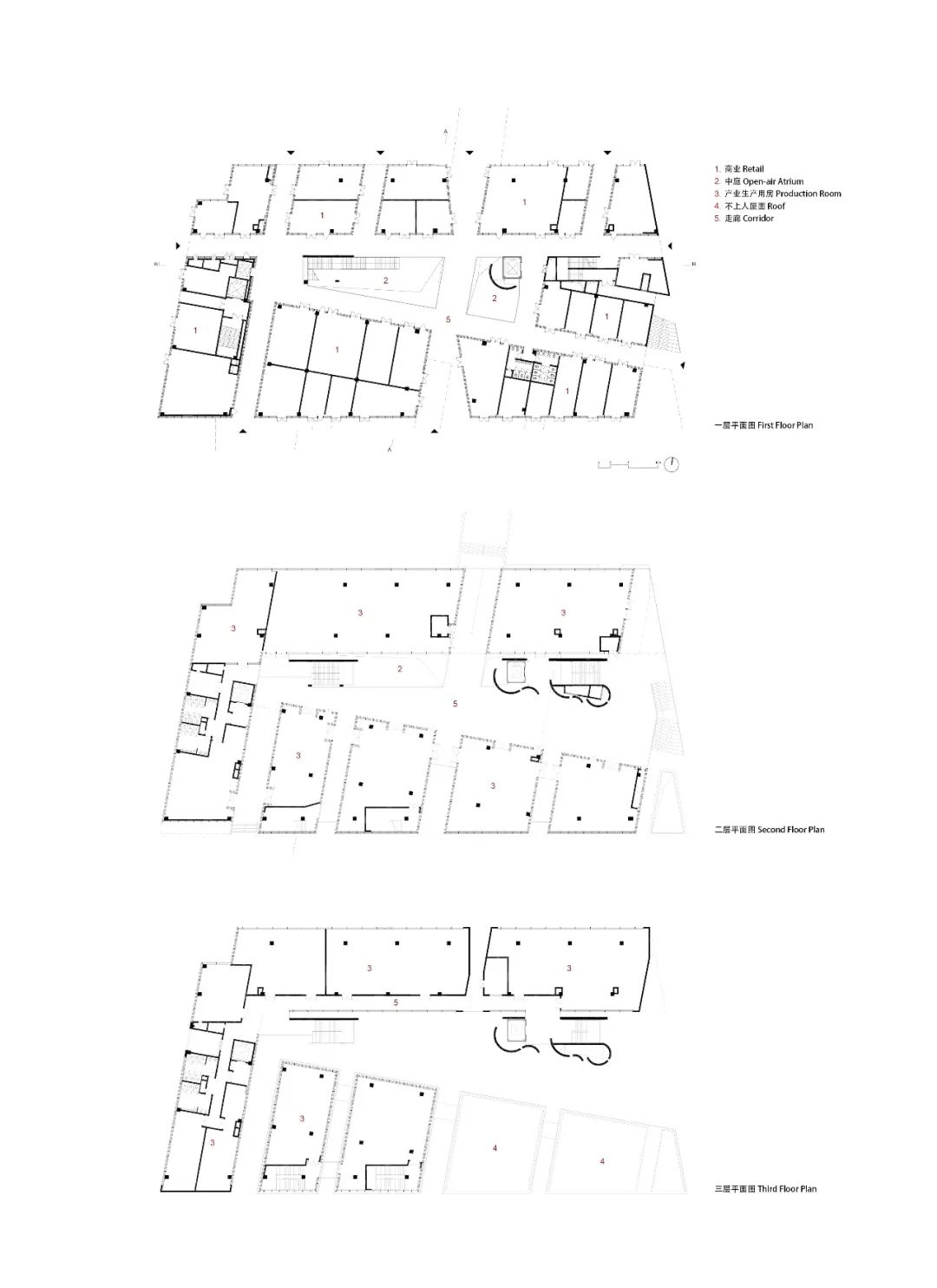

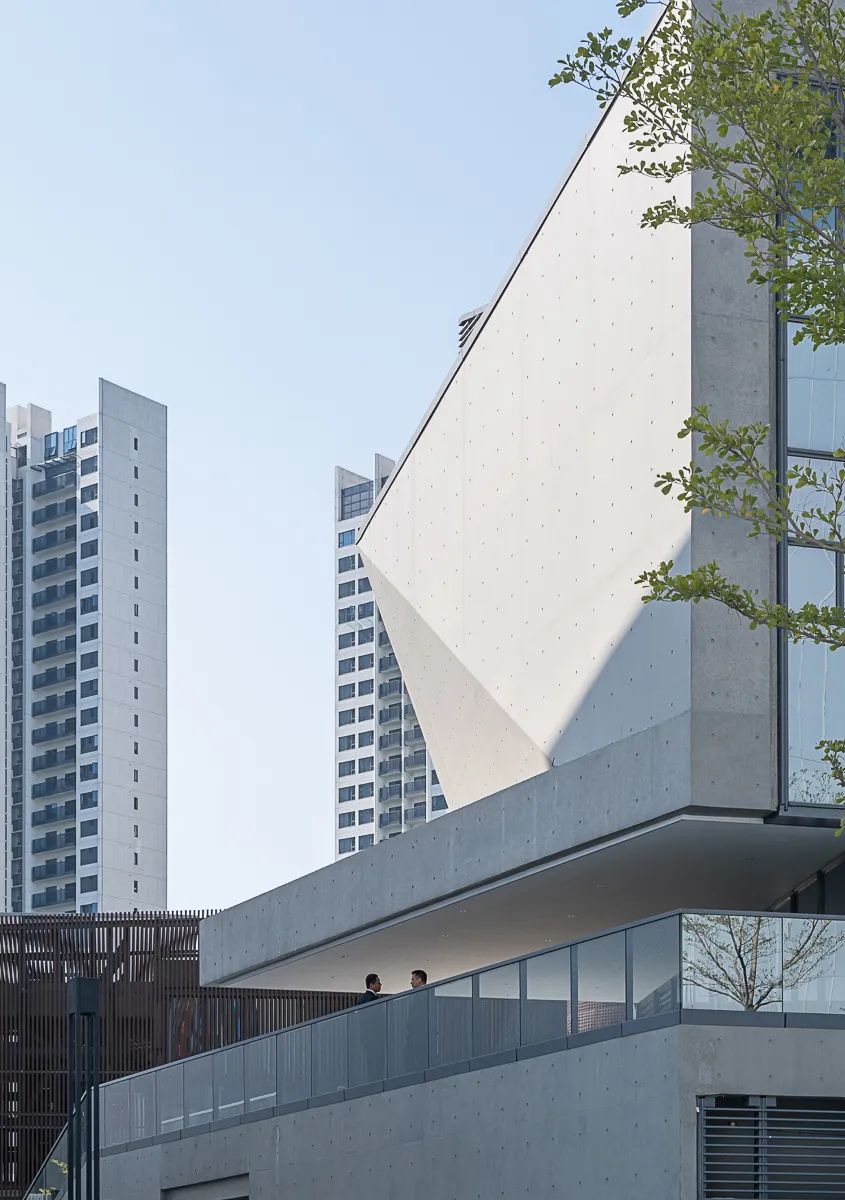
©TANGHUA ARCHITECT&ASSOCIATES
主持建筑师:汤桦
项目组:王鲲 郑昕 张文韬 杨原 赵宇力 等
合作单位:香港华艺建筑设计顾问(深圳)有限公司
建筑摄影:张超摄影工作室 郑晨曦
原文编辑:王鲲 郑晨曦 戴琼 汤孟禅
版权声明
Copyright Statement
本文版权归深圳汤桦建筑设计事务所有限公司所有
The copyright of this article belongs to Tanghua Architect & Associates
欢迎各类媒体合作,请与我司联系取得授权
You're welcome to share and repost this article. Please contact us before publishing this project to other platforms.
特别声明
本文为自媒体、作者等档案号在建筑档案上传并发布,仅代表作者观点,不代表建筑档案的观点或立场,建筑档案仅提供信息发布平台。
13
好文章需要你的鼓励

 参与评论
参与评论
请回复有价值的信息,无意义的评论将很快被删除,账号将被禁止发言。
 评论区
评论区