- 注册
- 登录
- 小程序
- APP
- 档案号

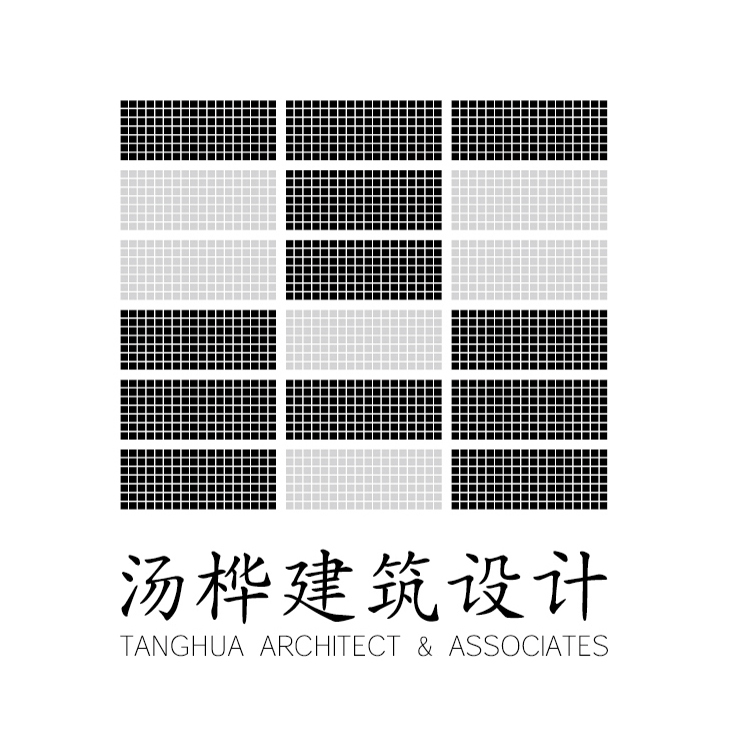
汤桦建筑设计 · 2021-04-07 15:00:58
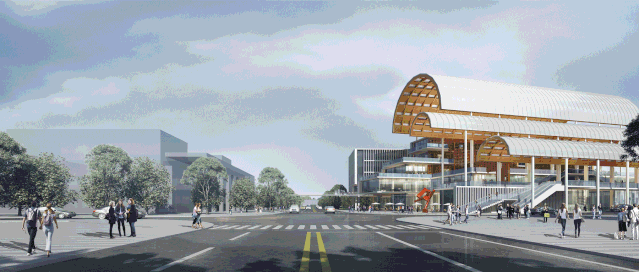

项目地点Location:广东深圳 Shenzhen, Guangdong
项目业主Client:深圳市坪山区建筑工务署 Shenzhen Pingshan District Construction Works Department
用地面积Site Area:17309㎡
建筑面积Built Area:68034㎡
设计时间Year Design:2019
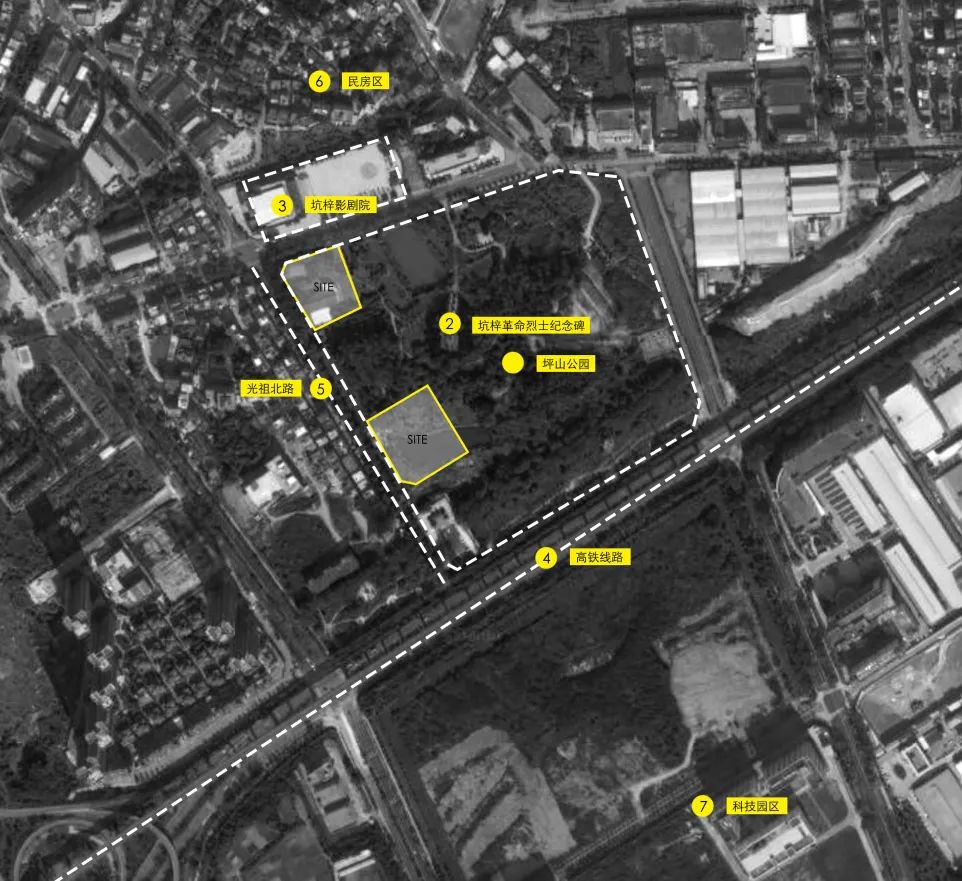
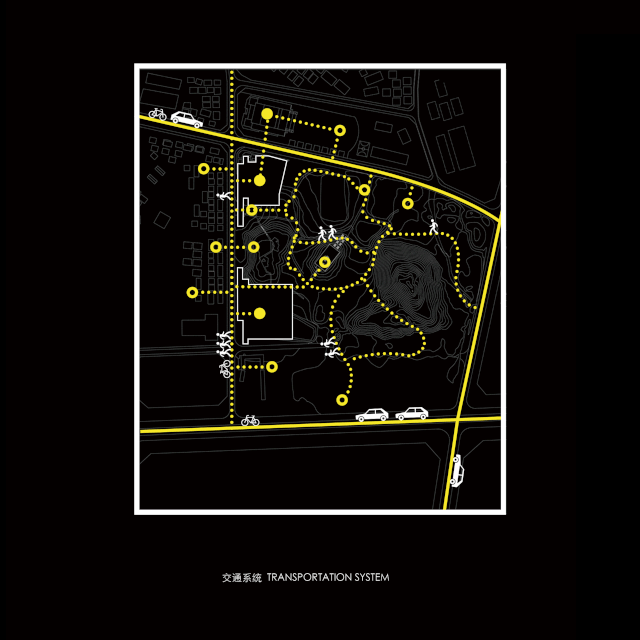
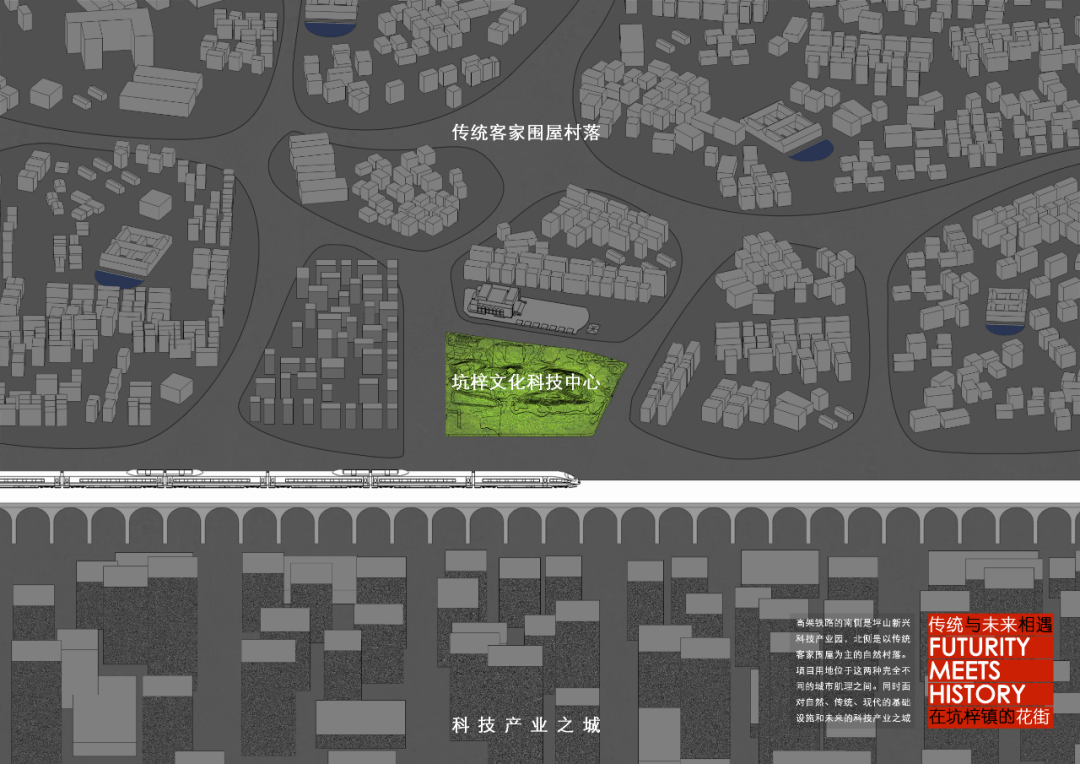
©TANGHUA ARCHITECT&ASSOCIATES
坑梓被东西向的丹梓大道及厦深铁路切分为南北两个部分。作为深圳先进制造业的东部新城,用地南侧集中了大量的产业园,是以满足机动车、工业化为目标的城市规划,大尺度、规整的城市结构。用地西侧和北侧则是大量自发建设的“城中村”,街道密集,建筑大小不一、高低错落,这里还保存着深圳数量最多、规模最大的16 座客家围屋。项目正位于这种南侧工作街区,北侧生活街区的独特城市结构的交接部位。
Kengzi was divided into south and north two part by Danzi Road and Xiashen Railway. As an advanced manufacturing new town, the south part converge a great amount of industry park, meeting the needs of motor vehicles and industrial dominating urban planning. On the west and north side of the site, There are a large number of self-built "villages in the city", with dense streets, buildings of different sizes and random heights. Additionally, there are 16 hakka houses with the largest number and scale in shenzhen are preserved here. Our project is located in the intergrading part where people working in the south and living in the north.
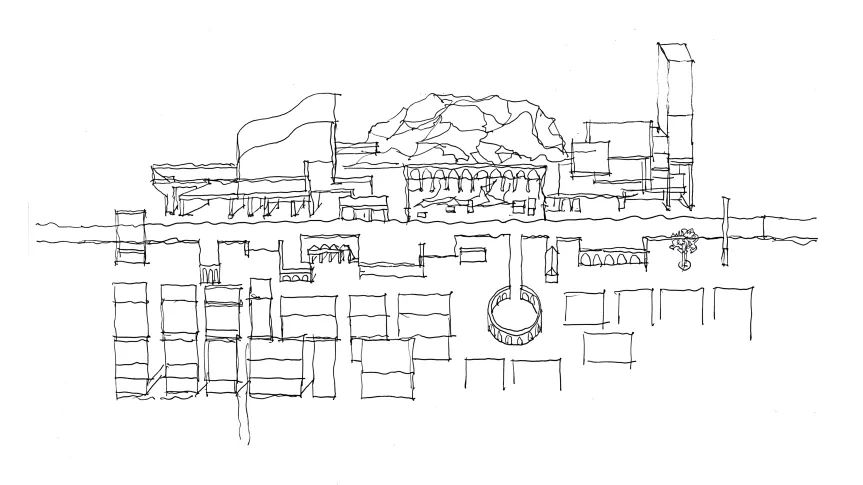
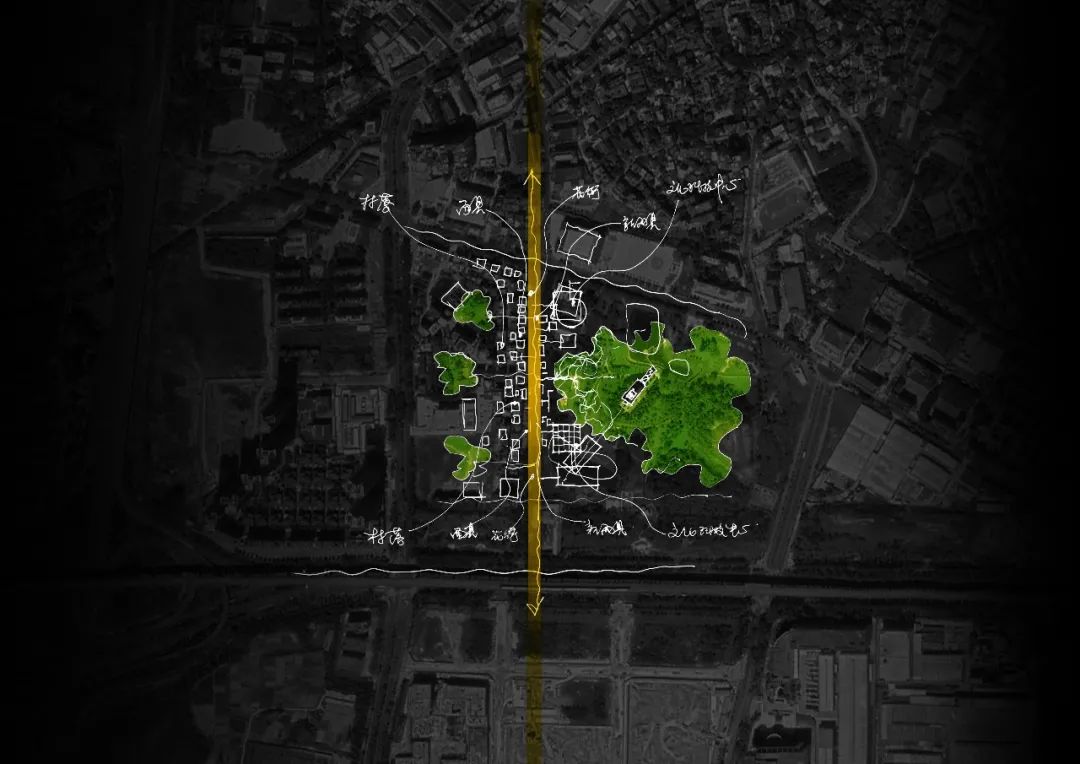
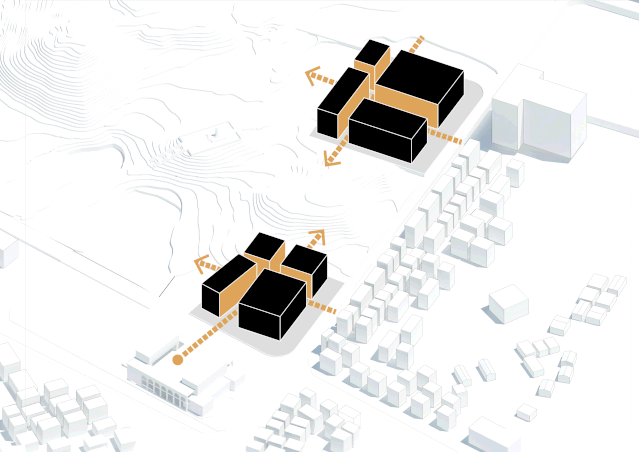
©TANGHUA ARCHITECT&ASSOCIATES
坑梓文化科技中心的用地依偎在光祖公园西侧,是南北分离的两个地块。这种分离让整个项目更多的考虑外部关系和整体要素,给予了这个项目特殊的张力。作为广东地区最传统的室外公共活动之一,我们把一条花街置入了西侧的光祖北路,用花街连接两个场地和原有的坑梓影剧院,激活整个街区,南北辐射属于过去和未来的城市板块。场地西侧的光祖北路的南端被丹梓大道截断,是一个人流量很少到达的“尽端”和“背面”,然而公园和城中村都对道路有充分的退让,为花街预留了适宜的空间。
The site of Kengzi Cultural and Technological Center is nestled on the west side of Guangzu Park, which is two plots separated from north to south. This separation forced the entire project to consider external relations and the whole elements in the area more, which give the project a special tension. As one of the most traditional outdoor public activities in Guangdong, we put a flower street into the North Guangzu Road on the west side, connecting the two venues with the original Kengzi Theater and activating the entire block. The north-south radiation belongs to the past and the future City. The southern end of the North Guangzu Road is cut off by Danzi Avenue. The current situation is the "end" and "back" that are rarely reached by people. However, both the park and the village in the city have sufficient concessions to the road and reserve enough places for the flower street. space.

©TANGHUA ARCHITECT&ASSOCIATES
海杜克的在他的作品中将“面具”定义为一种介于建筑和构筑物之间的设计, 成为限定空间、标记空间、连接空间的媒介。
In his works, Hejduk defined "MASK" as a design between buildings and structures, which serves as a medium to define, mark and connect spaces.
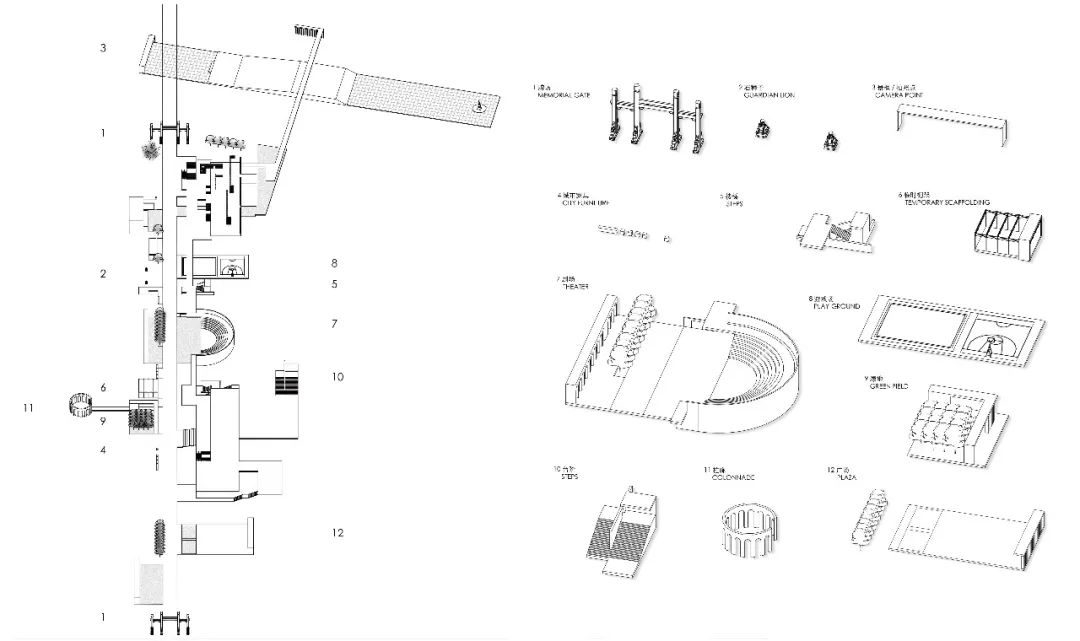
©TANGHUA ARCHITECT&ASSOCIATES
我们在花街上设置了一系列“面具”,它们是城市的节点——牌坊、石狮子;是广场、剧场和运动场;是城市家具;是绿植;是路灯。是承载城市生活的背景和舞台。
We set up a series of "MASKS" on the FLOWER STREET. They are Squares, theatres and playgrounds. They are urban furniture. They are green plants. They are street lamp. They are the background and stages of urban life.
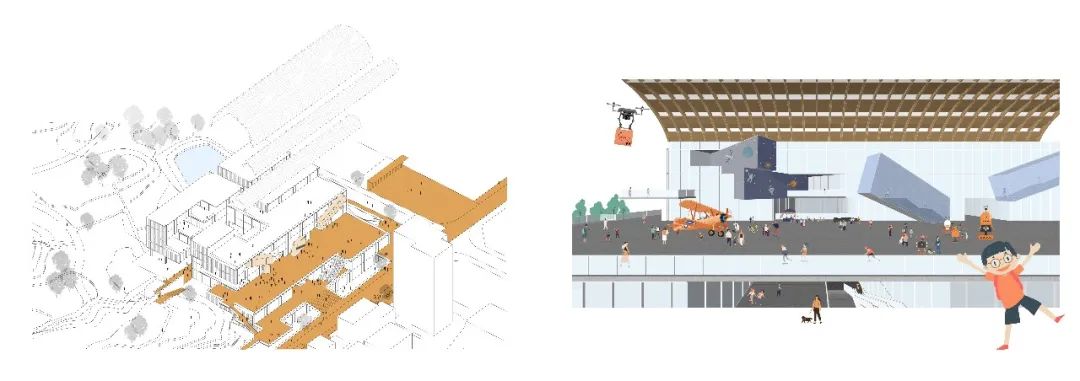

©TANGHUA ARCHITECT&ASSOCIATES
拱形檐廊下的公共平台,是图书馆的延伸空间。围绕立体书架构成多样的活动场所。拱形檐廊下的公共空间可以作为科技馆的半室外展场。在举办大型展览时,室内外空间可以连通互动。
The public platform under the arcade is an extension of the library. Around the three-dimensional bookshelves form a variety of venues. The public space under the vault can be used as a semi-outdoor exhibition space of the science and technology museum. When large exhibitions are held, the interior and exterior Spaces can be connected and interactive.
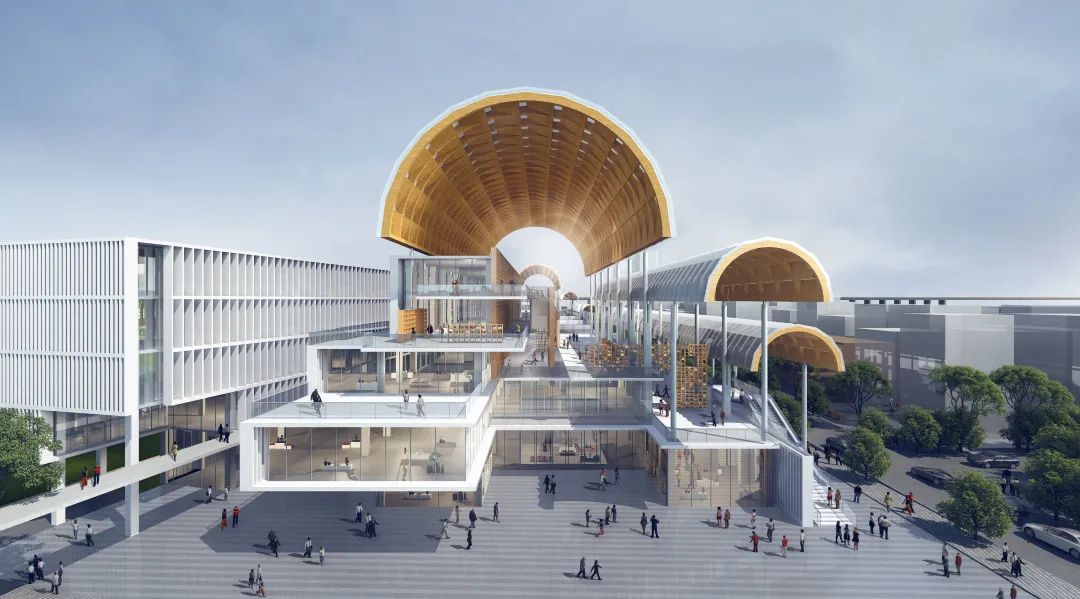
©TANGHUA ARCHITECT&ASSOCIATES
多层次的“面具”,布置在花街两侧,成为高密度小尺度城中村VS高密度大尺度文体中心VS低密度大尺度光祖公园之间,调节尺度关系的界面,承载日常街道生活的容器,形成吸引、鼓励、激发、包容市民聚集的文化场景,形成各种空间元素和文化元素互补互动、相辅相成的公共开放空间大格局,形成街道空间+民俗长卷的大场面。通过营造一条街道,激活整个社区,而坑梓文化科技中心的建筑本体也就可以水到渠成的融入社区居民的日常文化生活图景之中。
The multi-level "mask" continues the local living habits of Pingshan, and further connects with the Kengzi Theater, Kengzi Square and Guangzu Park nearby. Additionally, the "mask" forming a cultural scene that attracts people gathering and accommodates the citizens's acitivities place. Various elements forming a large scene of street space & folklore scrolls. We activates the entire community by creating a street which contribute that our designed construction - Kengzi Cultural Technology Center be integrated into the daily cultural life of community residents.
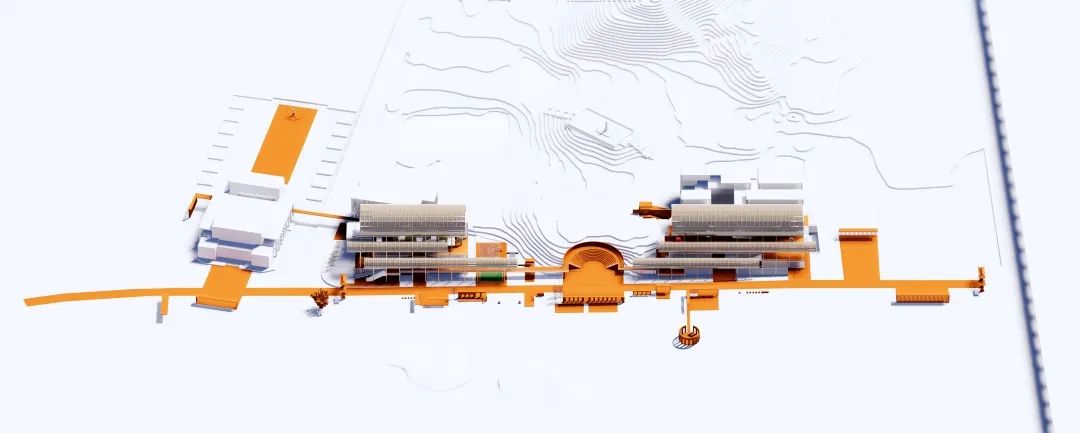
©TANGHUA ARCHITECT&ASSOCIATES
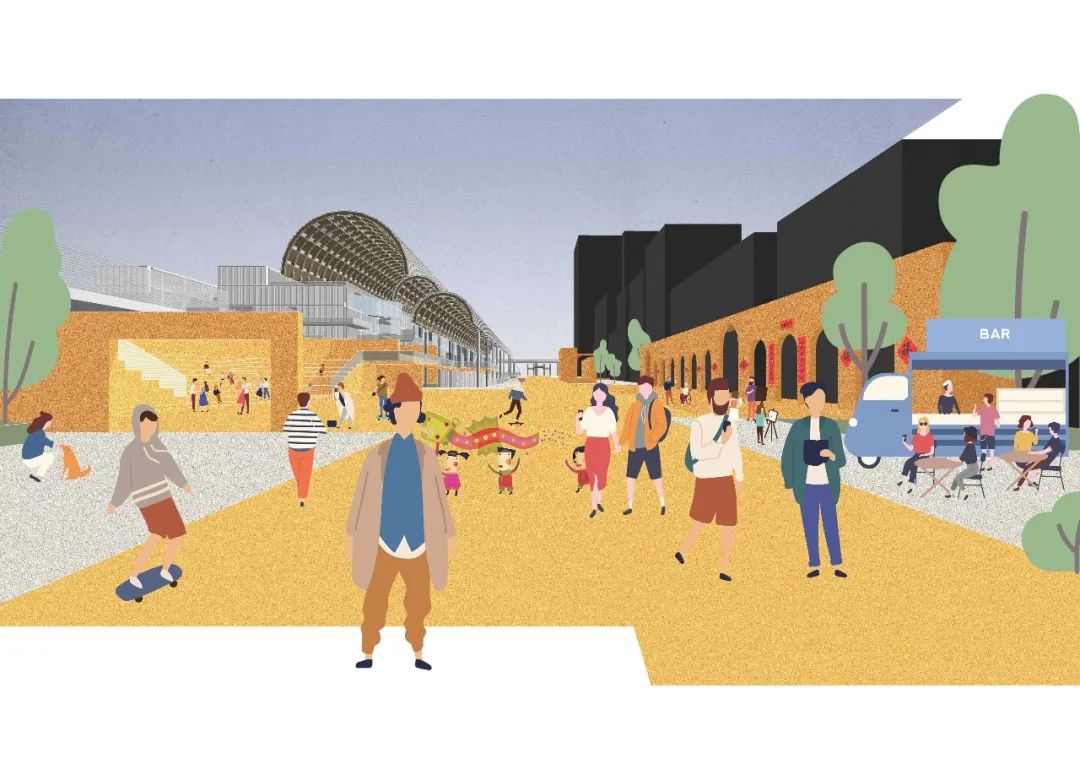
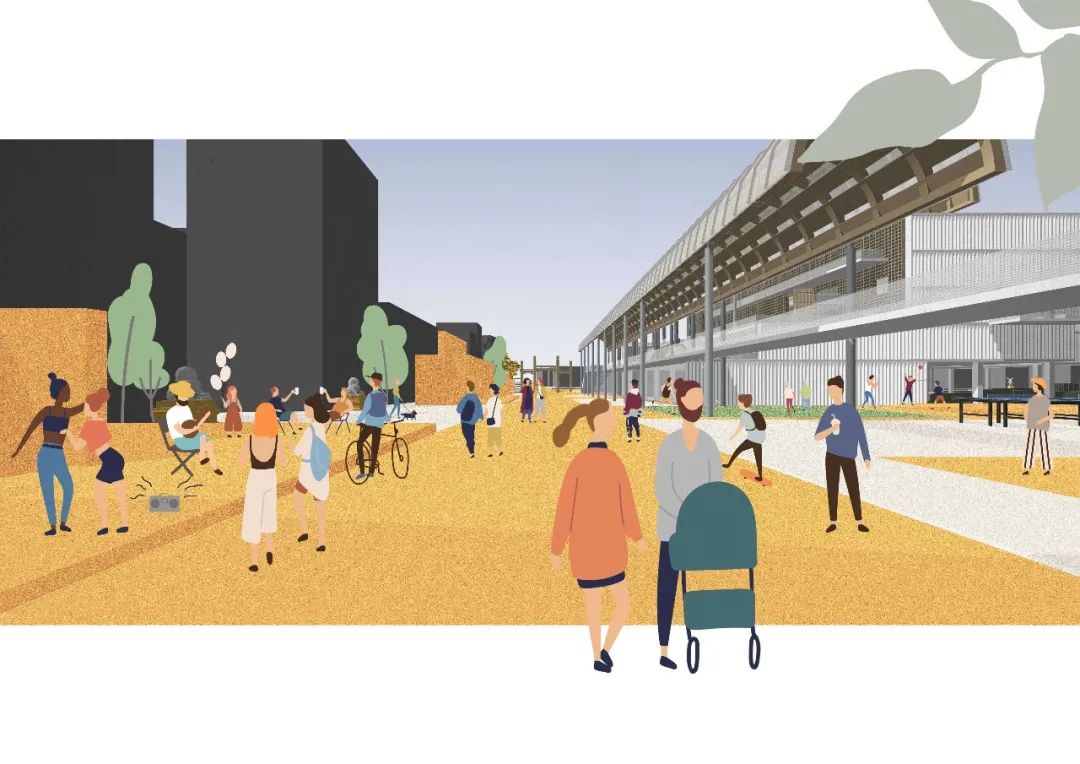
©TANGHUA ARCHITECT&ASSOCIATES
造一条街,激活整个社区
Create a street city and activate the whole community
这里有历史悠久的客家围屋
There has histroric hakka houses
这里有先进的未来工厂
There has advanced future factory
这里有宜人的林间小路
Enjoying the pleasant forest paths
这里有舒适的高速列车
And taking comfortable high-speed trains
这里有传统的市井生活
There is the traditional civic life
这里有汇聚文明的文化馆、科技馆及公共檐廊
There is the place gathering cultural center, science and technology museum, and public gallery
他们在这里相遇
Where they meet
这里是坑梓镇的花街
Is the flower street in kengzi
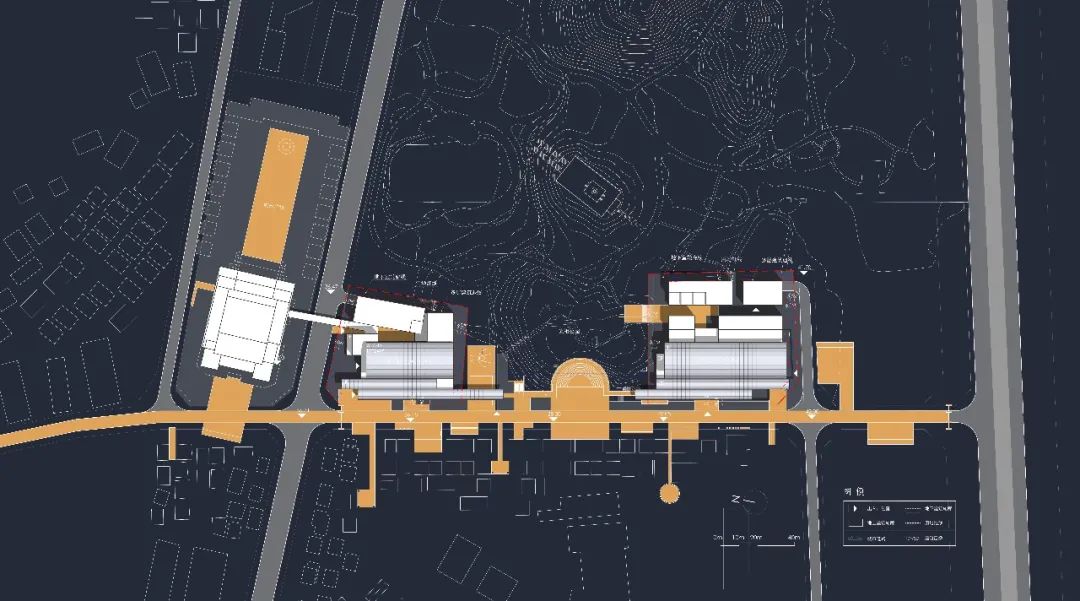

©TANGHUA ARCHITECT&ASSOCIATES
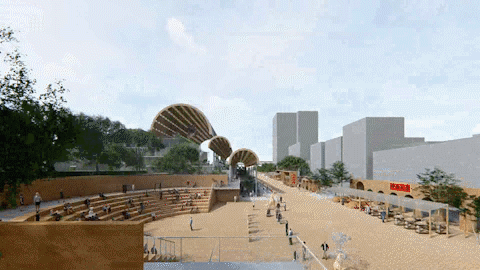
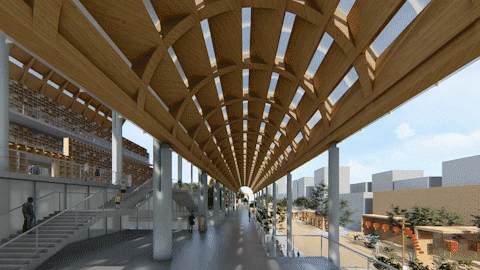
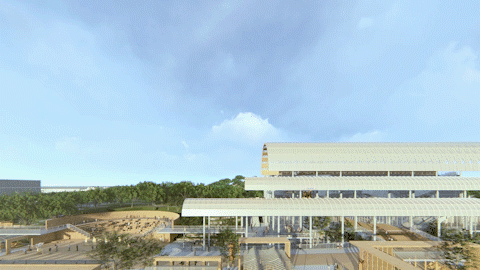
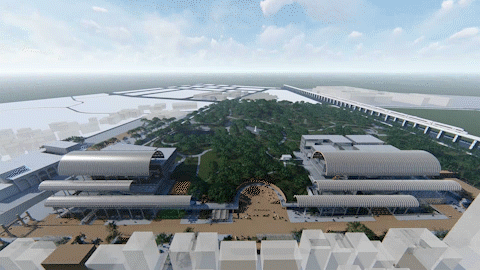
©TANGHUA ARCHITECT&ASSOCIATES
主持建筑师:汤桦
概念提案:戴琼,朱火星,陈文锋,郑立鹏,赵鉴一(实习),林郁(实习)
投标阶段:邓林伟,戴琼,朱闯,郑立鹏,闫沛祺,朱火星,刘滢,陈文峰,赵鉴一(实习),林郁(实习)
深化阶段:王鲲,朱闯,卢璟,戴琼,于文博
设计合作单位:奥意建筑工程设计有限公司
原文编辑:王鲲, 戴琼,刘畅
版权声明
Copyright Statement
本文版权归深圳汤桦建筑设计事务所有限公司所有
The copyright of this article belongs to Tanghua Architect & Associates
欢迎各类媒体合作,请与我司联系取得授权
You're welcome to share and repost this article. Please contact us before publishing this project to other platforms.
特别声明
本文为自媒体、作者等档案号在建筑档案上传并发布,仅代表作者观点,不代表建筑档案的观点或立场,建筑档案仅提供信息发布平台。
11
好文章需要你的鼓励

 参与评论
参与评论
请回复有价值的信息,无意义的评论将很快被删除,账号将被禁止发言。
 评论区
评论区