- 注册
- 登录
- 小程序
- APP
- 档案号

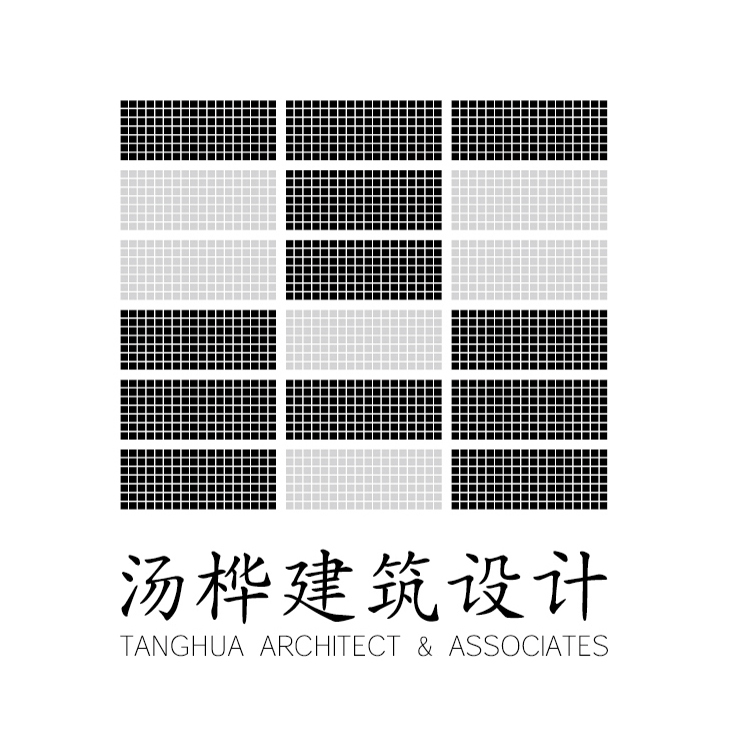
汤桦建筑设计 · 2021-04-07 15:01:31
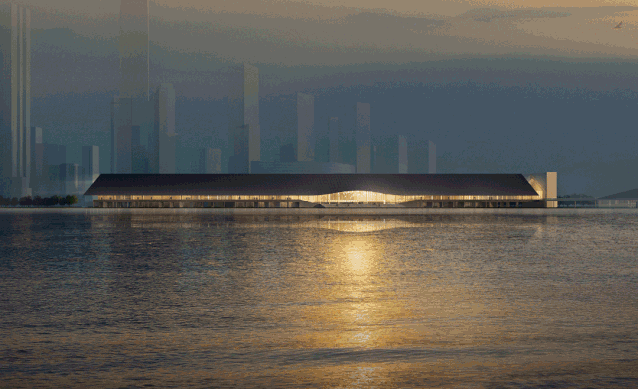

项目地点Location:四川成都Chengdu, Sichuan
用地面积Site Area:109951.78 m²
建筑面积Built Area:358616.65m²
建筑高度Height:60m
业主Client: 天万投资控股有限公司
设计时间Design Date:2017
预计建成时间Estimated Complete Date:2020
由深圳汤桦建筑设计事务所有限公司设计的天府国际会议中心项目即将于成都天府新区竣工。
Designed by TanghuaArchitect & Associates, Tianfu International Conference Center will be completed in Tianfu New District, Chengdu soon.
通过竞赛招标,我们的方案成为最后优胜方案并继续深化落地。历经三年,汤桦建筑设计高质量的完成了建筑及景观方案设计和总体控制服务,该项目将于2020年底竣工。
Winning the bidding competition for Tianfu International Conference Center, our design was selected as the final implementation plan. During three years, we perfectly carry out architecture and landscape design in scheme phase as well as construction managing service. Finally, this project estimate completed for the end of 2020.
▼湖面鸟瞰图Bird’s-eye view from lake
©存在建筑摄影Arch-Exist
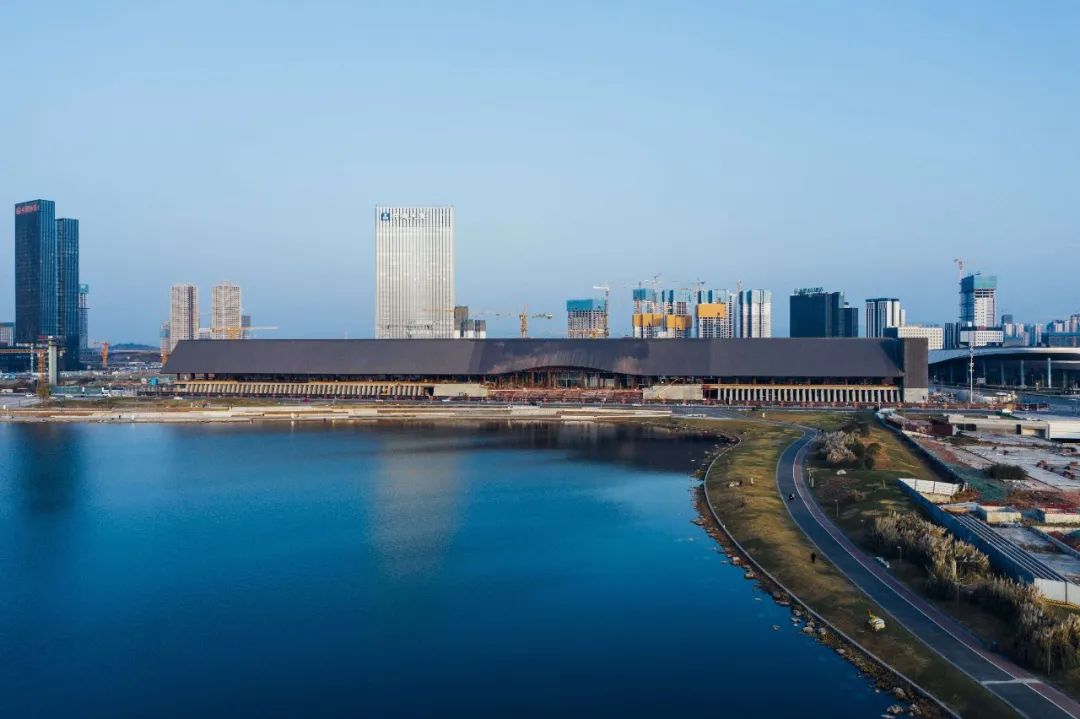
超尺度的建筑犹如成都平原延绵伸展地平线的截取,与CBD中心的“一带一路”大厦共同定义天府新区未来发展的新格局、新气象。
Like an interception of the wide-stretching Chengdu plain the building defines a new development of Tianfu New District with 'The Belt and Road' tower at the center of the CBD being the vertical axis.
▼平面构成 Plan composition ©Tanghua Architect & Associates

▼以中国传统园林的“雨霁飞虹”为意向塑造的建筑的主入口
Main entrance ©存在建筑摄影Arch-Exist
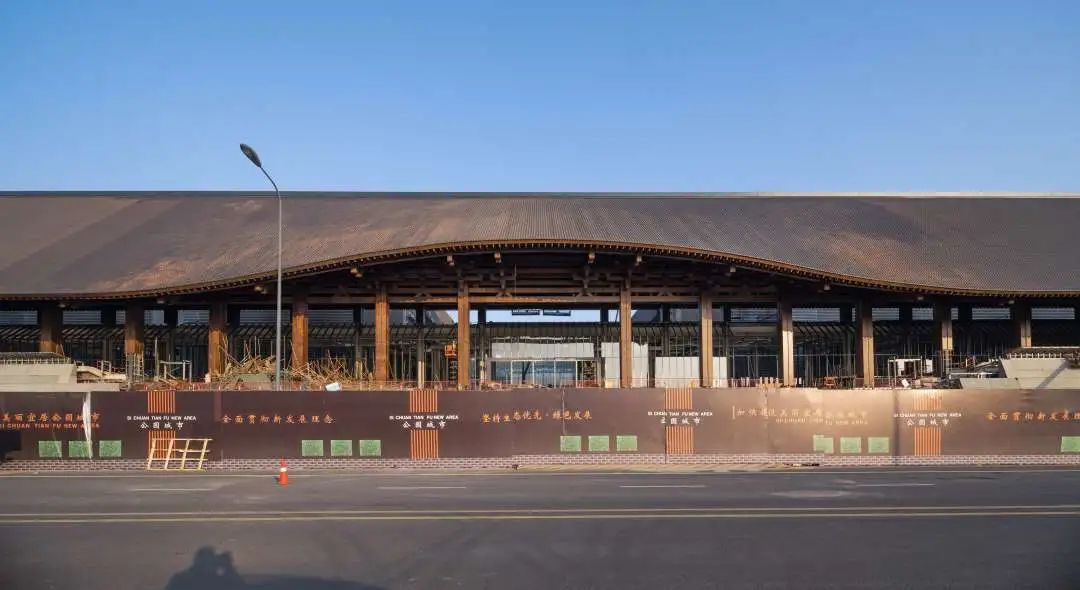
成都的传统民居平面组织开敞自由,常用檐廊和柱廊联系多个空间。在这个语境下,出檐深远、临湖架空的400余米檐廊成为了一个具有公共性和多义性的檐下大空间。与会者从“檐廊”前厅的主入口进入开放的景观通廊,穿越与前厅平行的“花厅”——带状庭院,而后通过廊桥进入各个会场。
Chengdu's traditional residential flats are often open and free, with galleries and colonnades to connect multiple spaces. In this context, Around 400m built-on-stilts galleries with far-reaching promenade became a large space with publicity and ambiguity. Conference participants entered the open landscape corridor from the main entrance of the lobby, crossed the banded “Courtyard” parallel to the front hall, and then entered the venues through the covered bridge.
▼以唐代型制为蓝本的400余米木构檐廊 Around 400m wooden gallery
©存在建筑摄影Arch-Exist
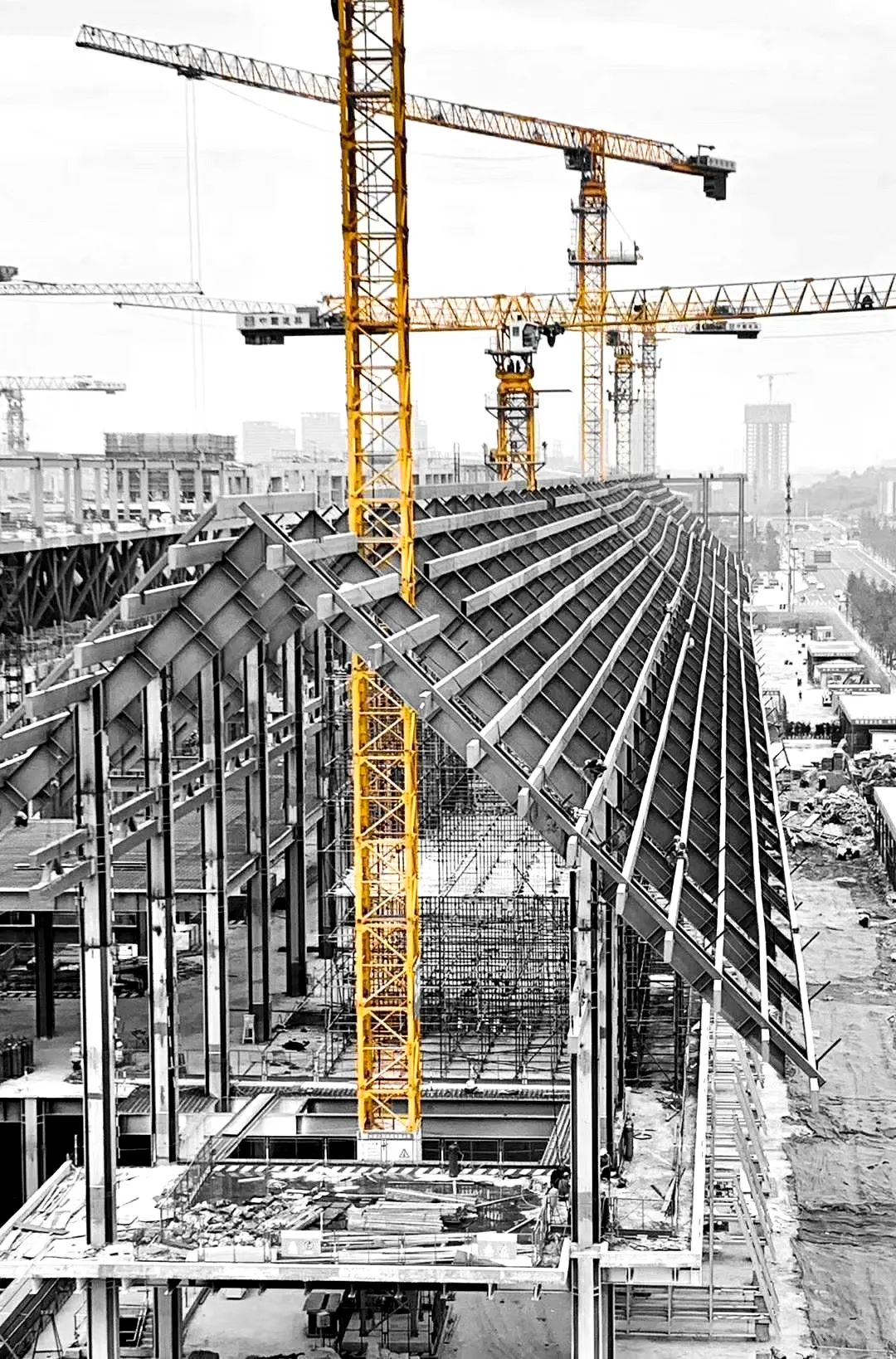
▼颇具中国建筑传统韵味的前厅——取自古建筑木作做法Antechamber with traditional Chinese style
©存在建筑摄影Arch-Exist

▼南入口大厅South entrance lobby
©存在建筑摄影Arch-Exist
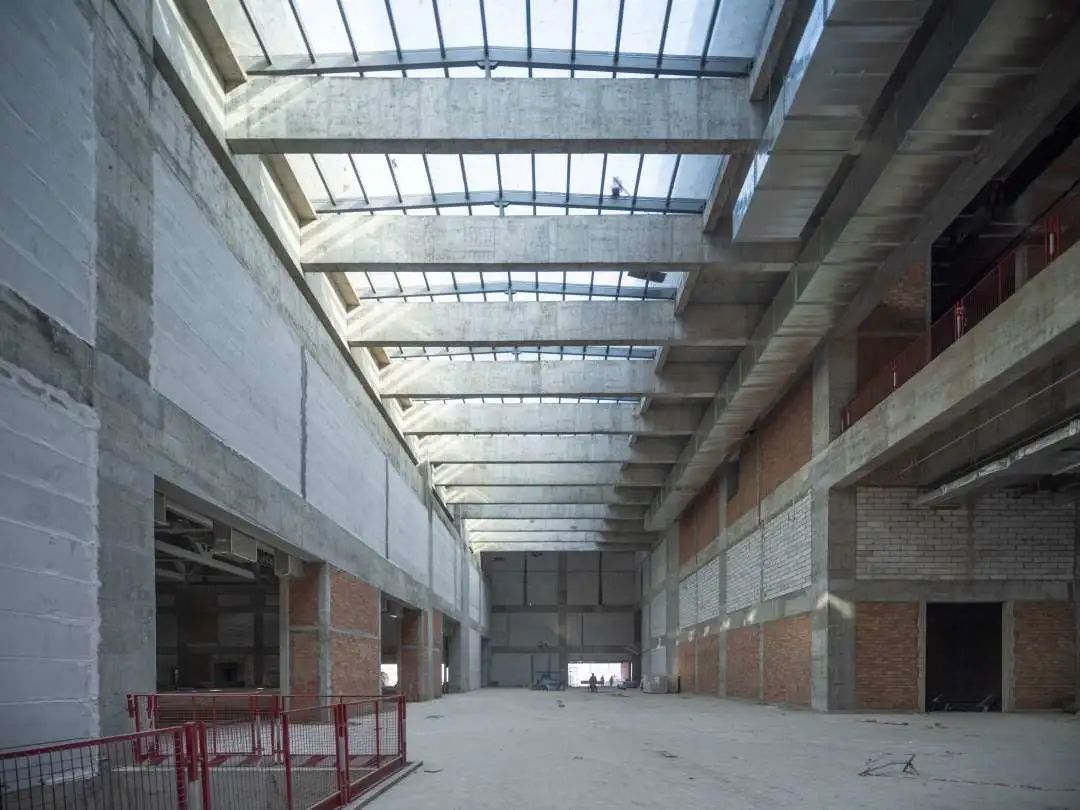
▼北端观景平台North viewing platform
©存在建筑摄影Arch-Exist
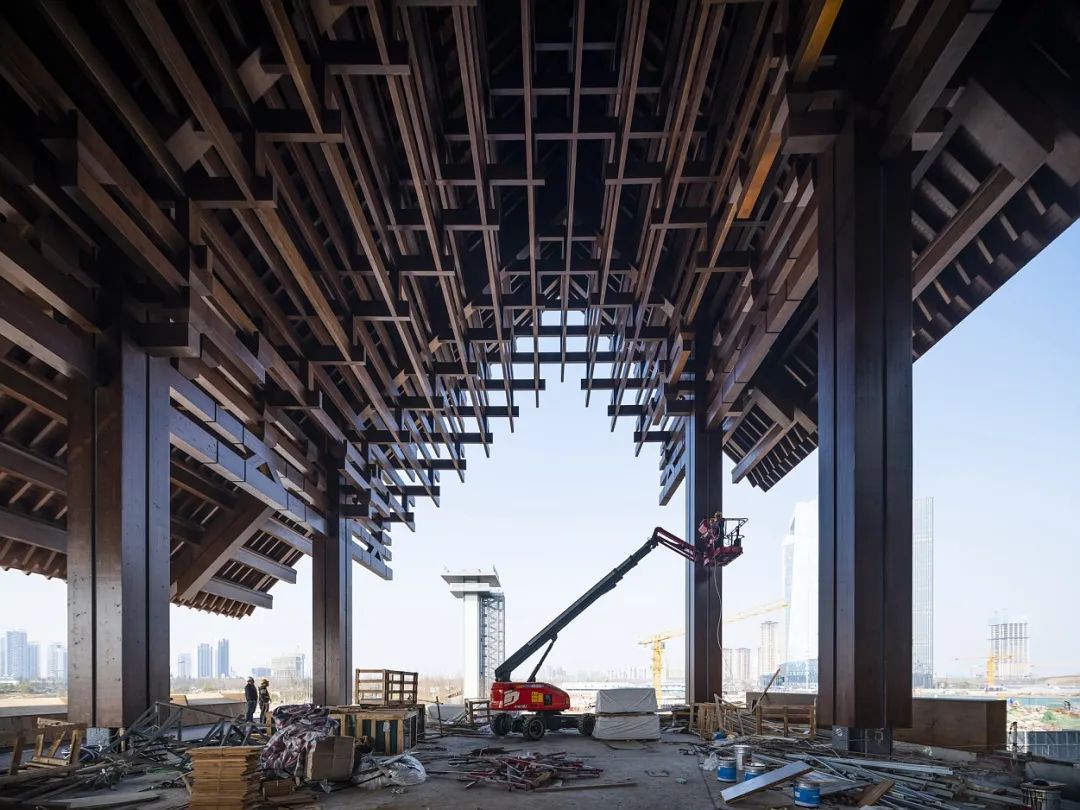
檐廊的屋架系统来源于中国传统民居的抬梁式结构,又做了进一步的变异和抽象。超长的建筑体量传达出一种现代建筑的尺度。屋顶中段有一处起伏,涟漪一样晕开,形成秦皇湖景色特殊的框景。
Derived from the beam-carrying structure of traditional Chinese houses, the extra-long truss system of the gallery has undergone further variations and abstractions, conveys a scale of modern architecture. There is a ripple-like curve in the middle part of the roof, forming a special view of the Qinhuang Lake.
▼传统又不失现代语汇的木构檐廊Coventional and Morden timber-gallery ©存在建筑摄影Arch-Exist
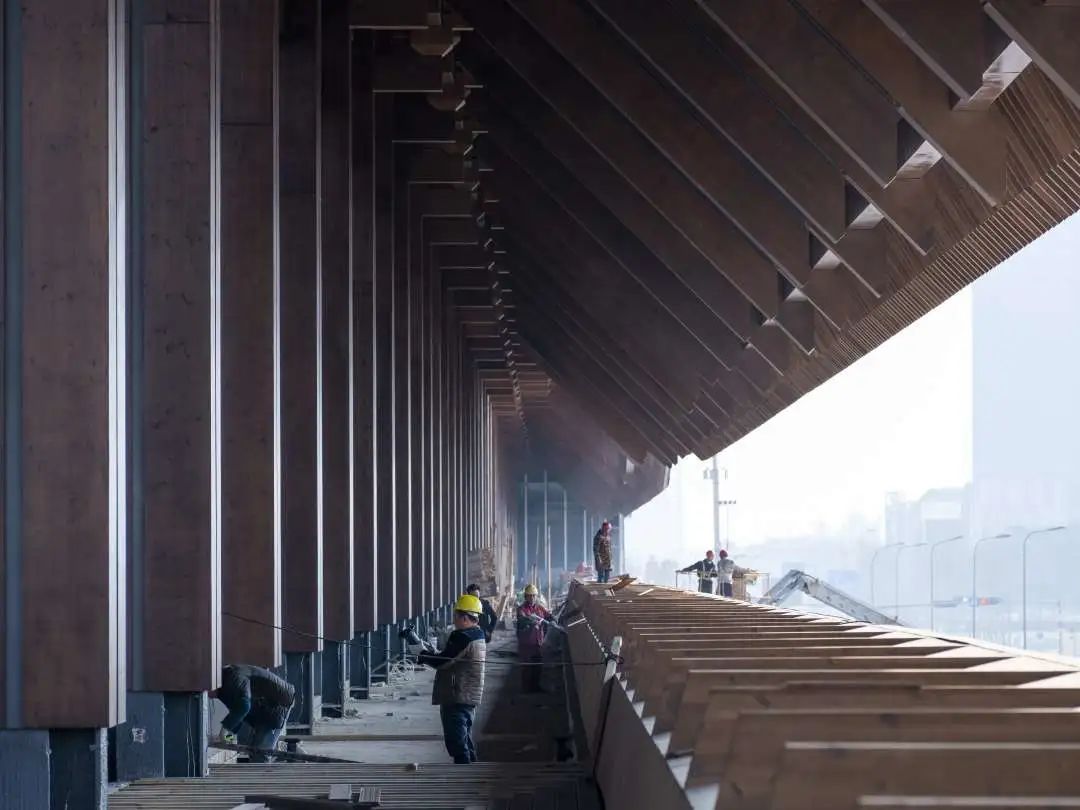
▼屋顶中段起伏的涟漪 Fluctuant rooftop in the middle
©存在建筑摄影Arch-Exist
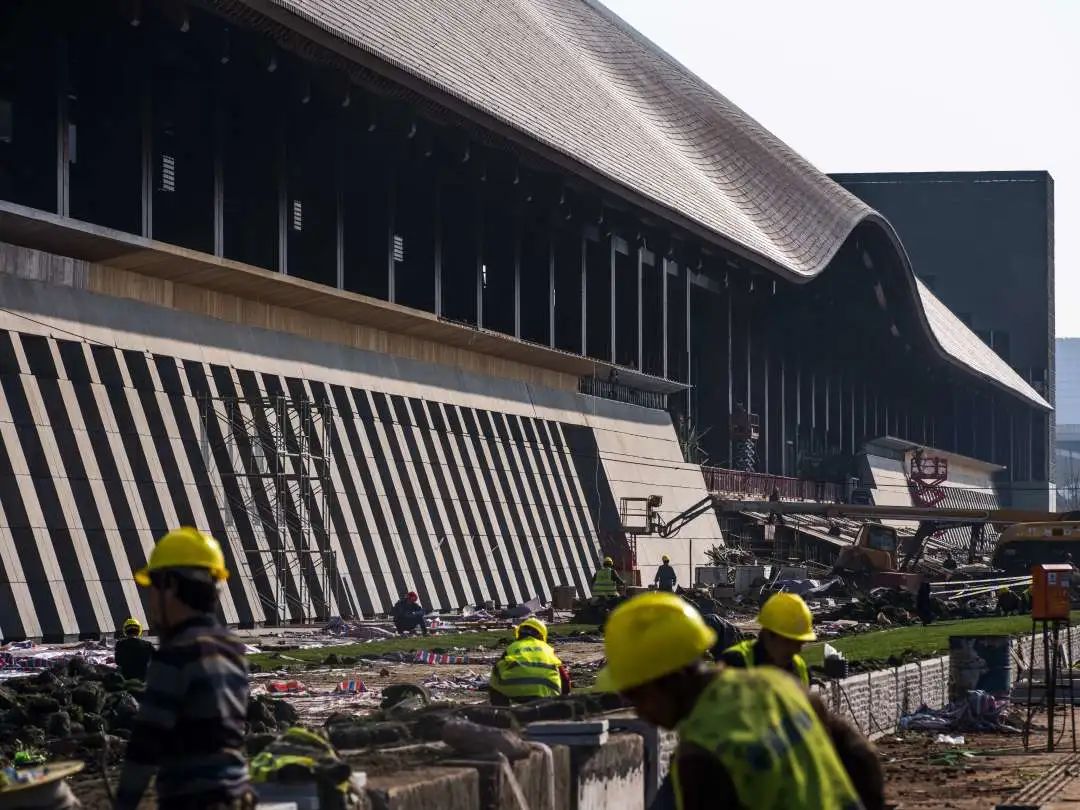
天府国际会议中心总体定位为国内顶级会展综合体、国家级新区配套的会议中心。总建筑面积约33万平米,其中约7000平米的大会议厅是中国最大的的单个会议厅,可满足超大型国内国际会议对空间的需求,而约4000平米的大宴会厅可以作为G20峰会、一带一路峰会等国际重要峰会的主会场。
As a topmost exhibition complex and conference center in China, the gross area of Tianfu International Conference Center is 330000m² including a 7000m² main chamber and 4000m² main banquet hall which can hold some significant world summits like The G20 and Belt and Road Forum for International Cooperation, etc.
▼超凡的建筑体量 Extraordinary dimension
©Tanghua Architect & Associates
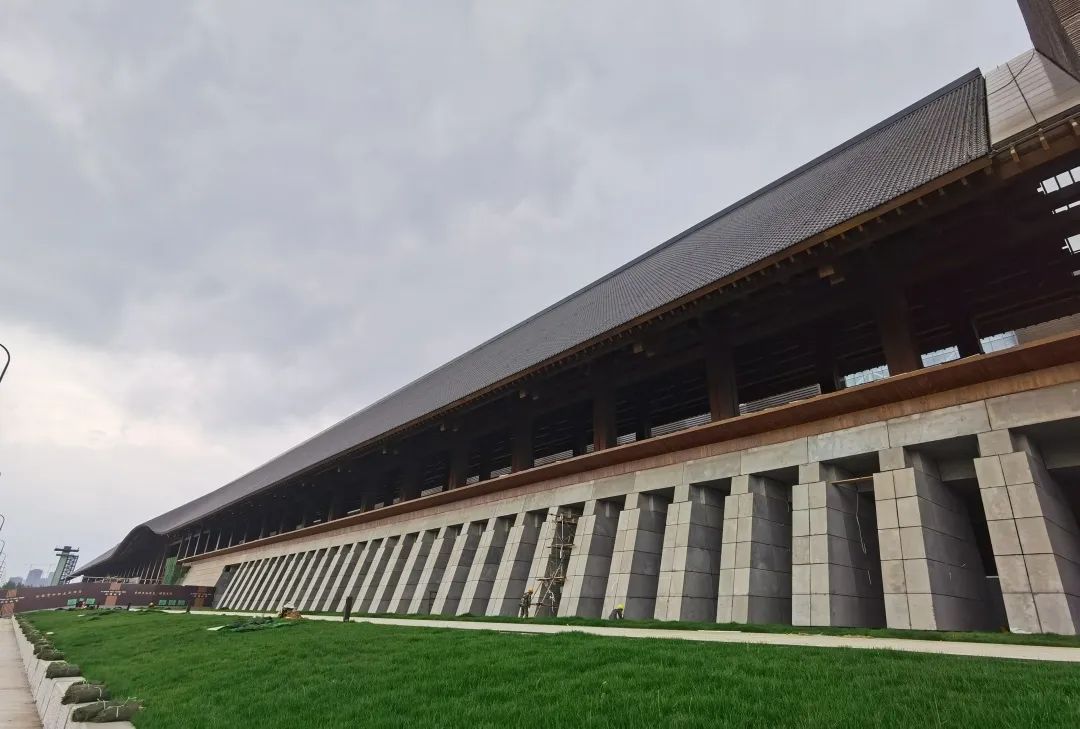
天府国际会议中心作为传承中国文化精髓,体现四川地区特色,兼具国际一流标准的重要建筑,建成后将成为西南地区,乃至中国首屈一指的国际会议建筑。
Tianfu International Conference Center as an important building in the world present a spirit of Chinese culture as well as characteristic feature of Sichuan. After construction completed, it will become the most significant conference building in the southwest even the whole China.
▼传统西南民居元素立面 The façade with traditional southwest dwelling ©存在建筑摄影Arch-Exist
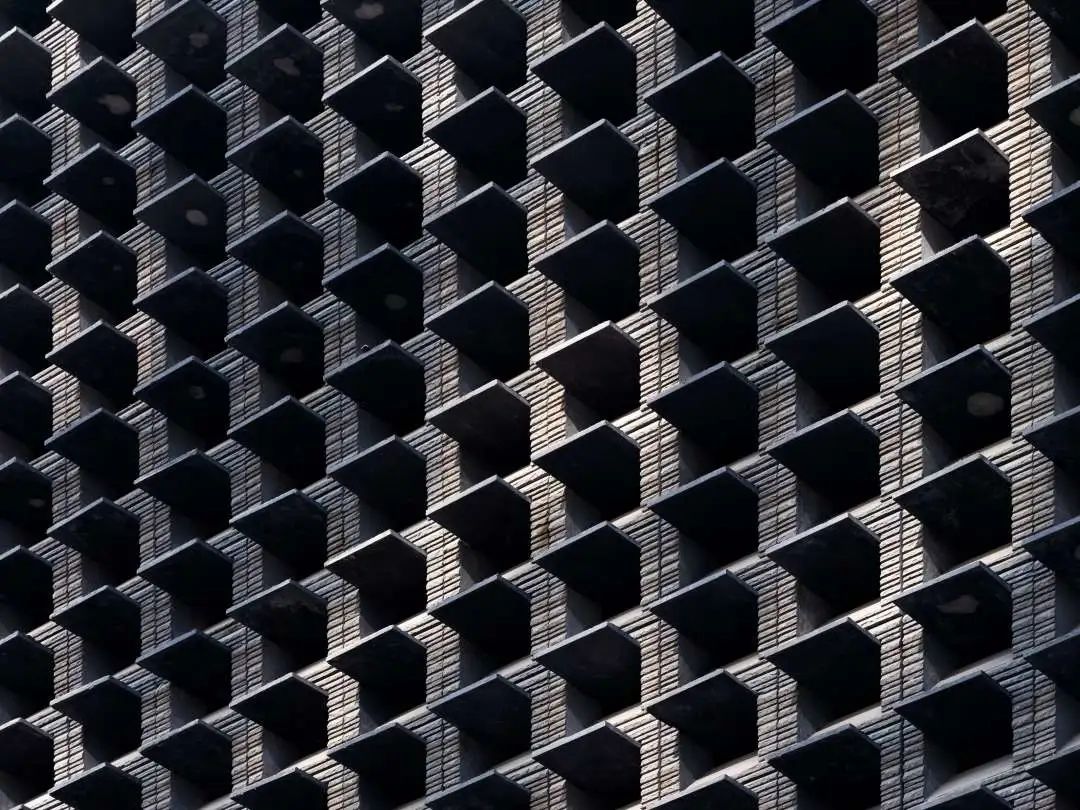
▼光影下的立面材质 The façade material in shadow
©存在建筑摄影Arch-Exist
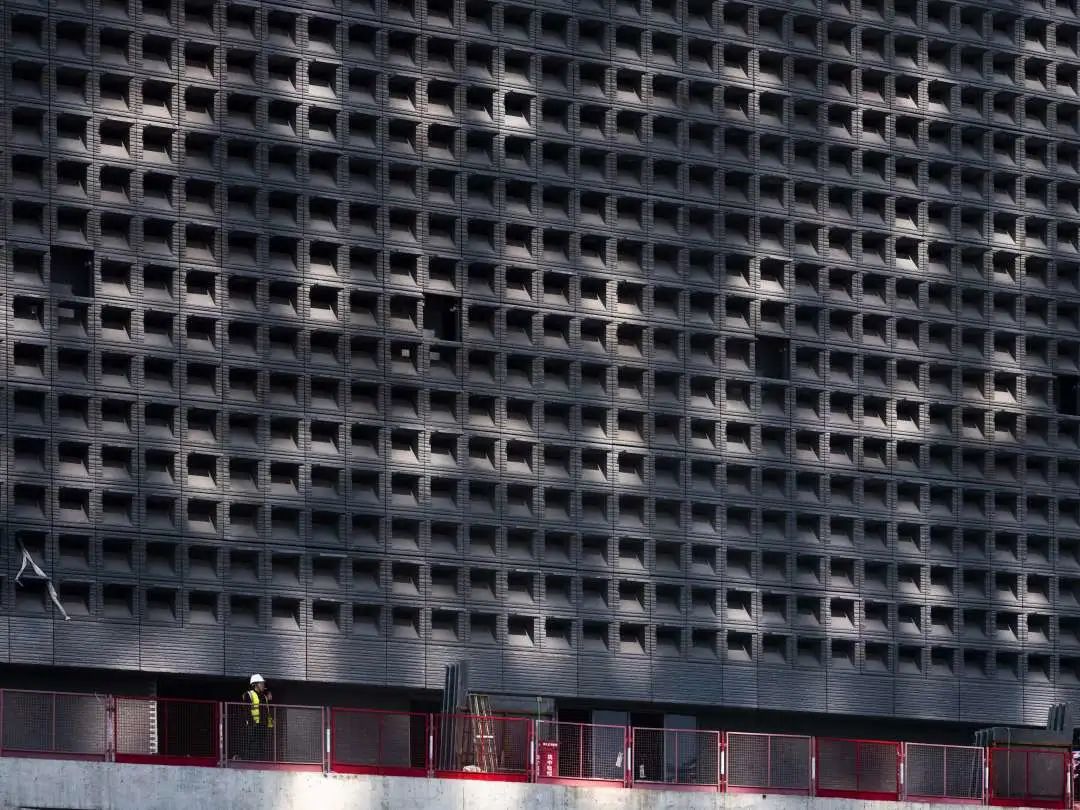
主持建筑师:汤桦
项目组:邓芳,于文博,彭舰,黄真吉,张秋龙,刘华伟,郑昕,邓林伟,刘滢,卢璟等
特别顾问:毛永宁
合作单位:中国建筑西南设计研究院有限公司
建筑摄影:存在建筑 何振环
原文编辑:于文博 刘畅
版权声明
Copyright Statement
本文版权归深圳汤桦建筑设计事务所有限公司所有
The copyright of this article belongs to Tanghua Architect & Associates
欢迎各类媒体合作,请与我司联系取得授权
You're welcome to share and repost this article. Please contact us before publishing this project to other platforms.
特别声明
本文为自媒体、作者等档案号在建筑档案上传并发布,仅代表作者观点,不代表建筑档案的观点或立场,建筑档案仅提供信息发布平台。
8
好文章需要你的鼓励

 参与评论
参与评论
请回复有价值的信息,无意义的评论将很快被删除,账号将被禁止发言。
 评论区
评论区