- 注册
- 登录
- 小程序
- APP
- 档案号

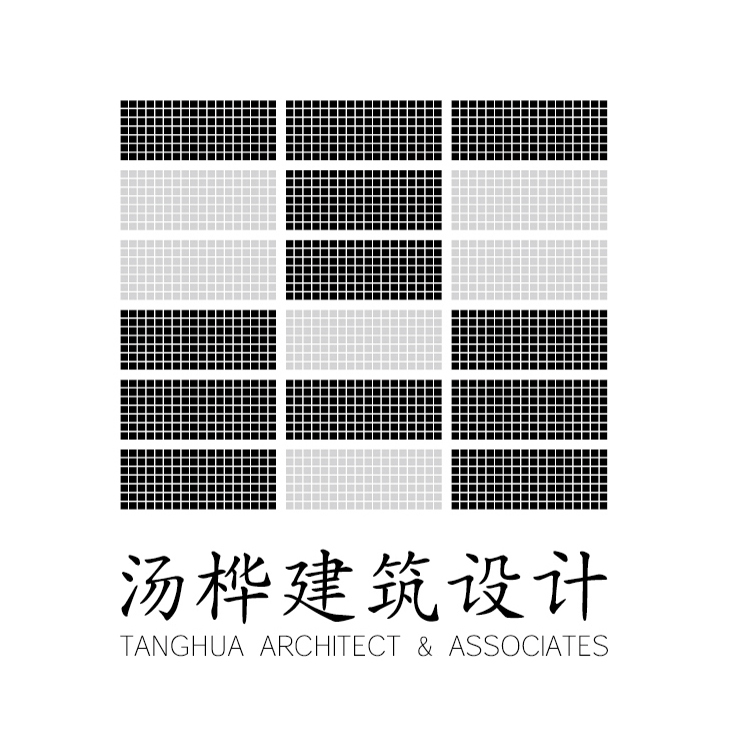
汤桦建筑设计 · 2022-07-14 14:29:24
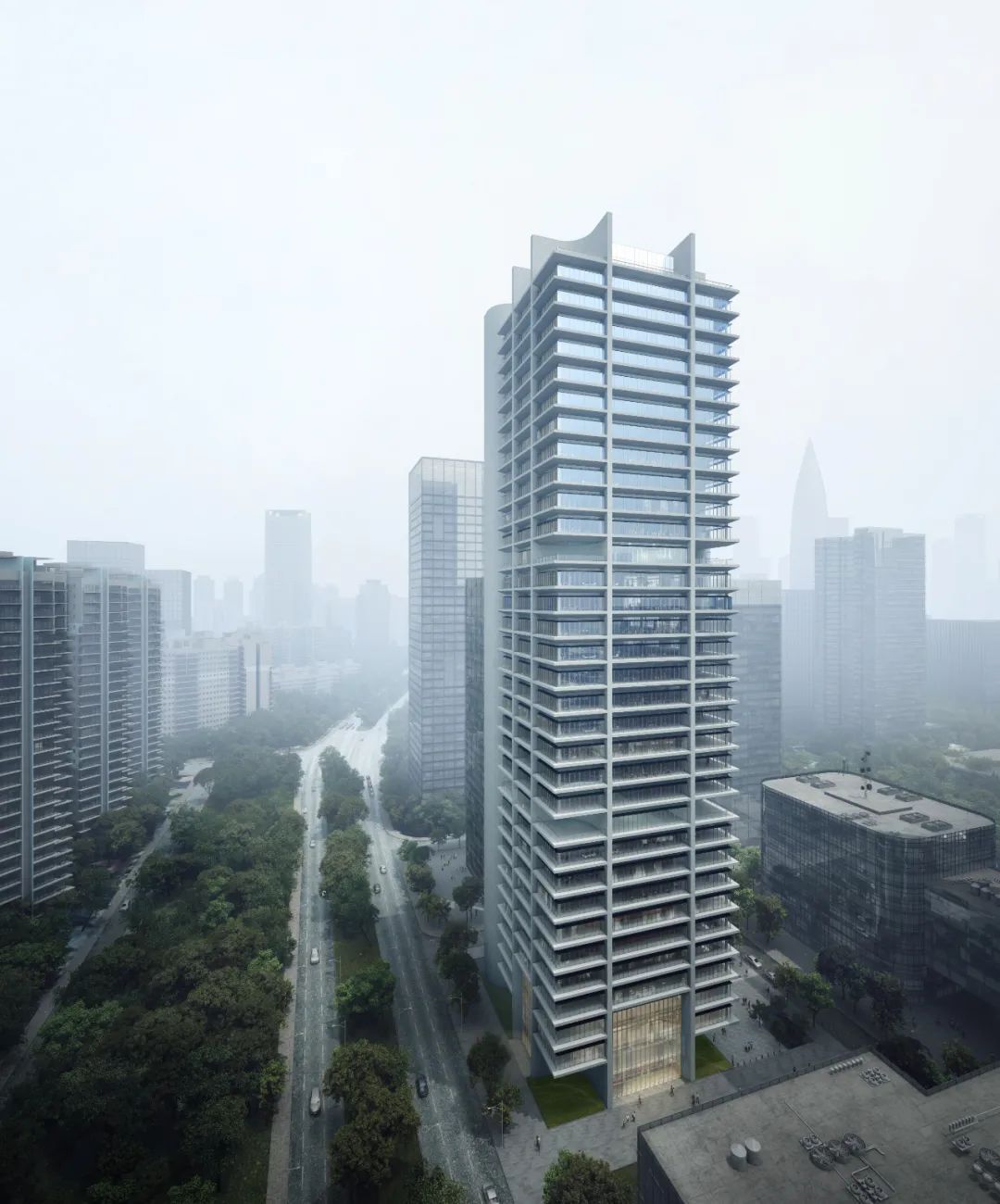
©TANGHUA建筑事务所
项目地点Location:深圳后海 Houhai ,Shenzhen
项目业主Client:华强方特文化科技集团股份有限公司
Fantawild Holdings Inc.
用地面积Site Area:3012.5㎡
建筑面积Built Area:56211.1㎡
建筑高度Height:150m
设计时间Year Design:2020/2021
项目状态Status:中标在建

分析图©TANGHUA建筑事务所
华强方特大厦项目是国内知名大型文化科技集团华强方特的总部所在地,其场地位于深圳南山区的后海中心区域。项目场地西侧为城市主干道后海滨路,东侧可远望深圳湾。后海中心区目前汇聚了中国最顶尖的头部企业,如阿里巴巴,小米,腾讯,海信,联想,安邦,五矿,工商银行,中海油,华润等一系列500强与独角兽企业。
Digital Animation Film and Television Base Headquarters Project is the headquarter of Fantawild Holding Inc.. The west side of the site is the main road of the city, and the east side has the vision of Shenzhen Bay.At present, the Central area of Houhai has gathered China's top enterprises, such as Alibaba, Xiaomi, Tencent, Hisense, Lenovo, Anbang Insurance Group, China Minmetals , ICBC, CNOOC, China Resources and a series of top 500 and unicorn enterprises.
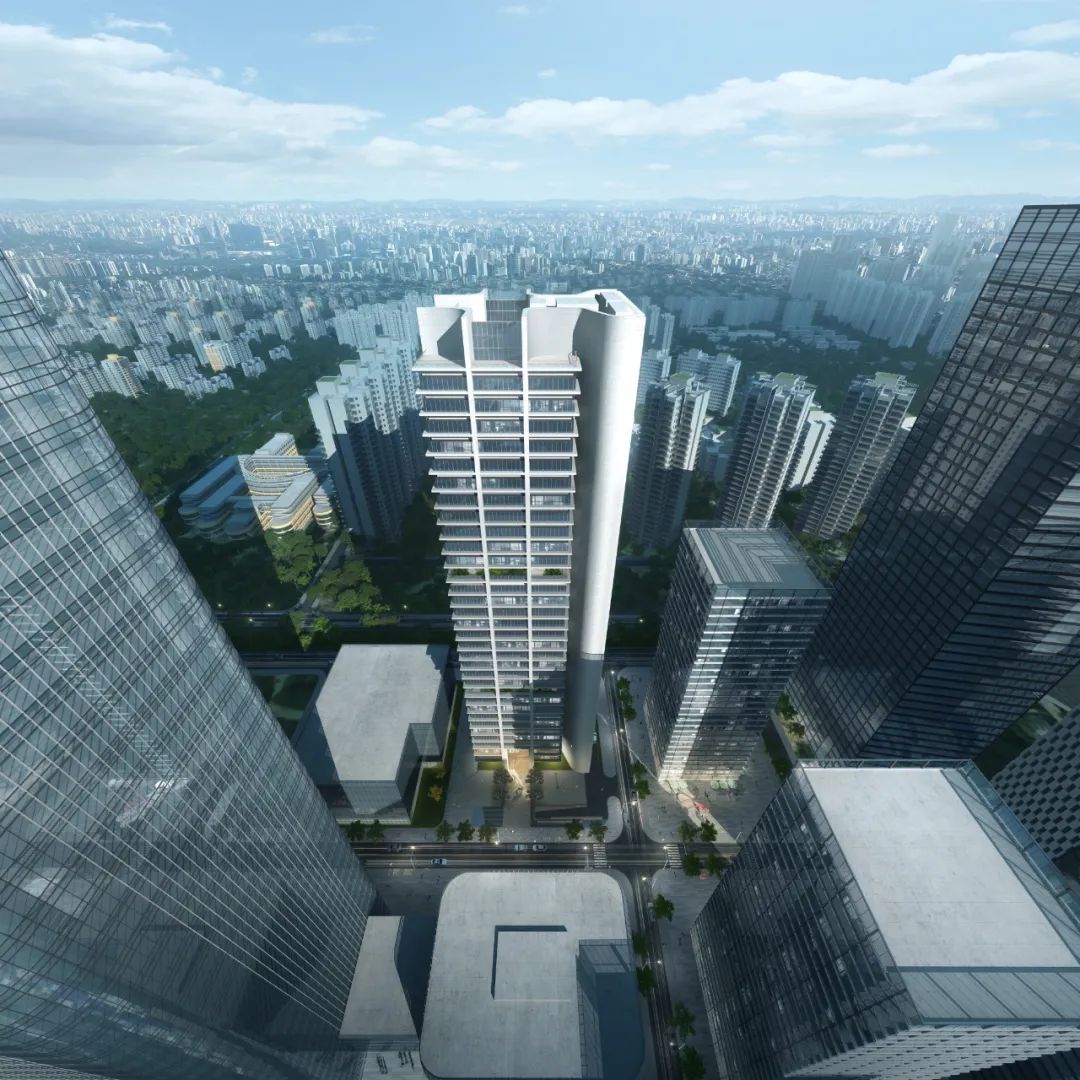
效果图©TANGHUA建筑事务所
上位城市规划要求场地东侧需退线20.5m形成城市组团绿地,北侧退线5m。同时建议在场地北侧设置车行出入口,东、南、西三个方向设置人行出入口,其中以紧邻组团绿地的东侧入口为建筑的主入口。场地地下室设置与城市24小时通廊连接的接口,与后海中心区连缀成完整的城市公共通廊系统。
The upper urban planning requires that the east side of the site needs to be retreated 20.5m for urban green area, and the north side retreats 5m. At the same time, it is recommended to set up vehicle entrances on the north side of the site and pedestrian entances in the east, south and west, while the east entrance next to the green space is the main entrance of the building. The basement of the site is equipped with an interface to connect to the city's 24-hour corridor, which connects with the central area of Houhai to form a complete urban public corridor system.
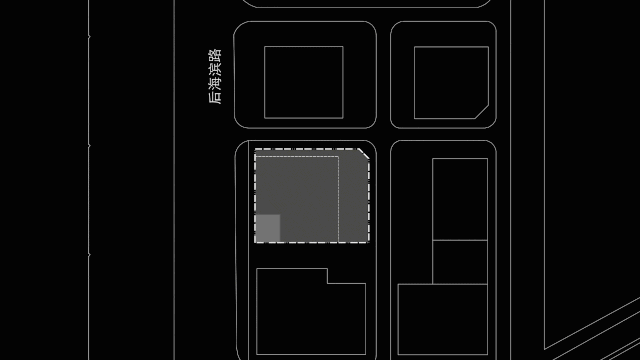
场地分析©TANGHUA建筑事务所
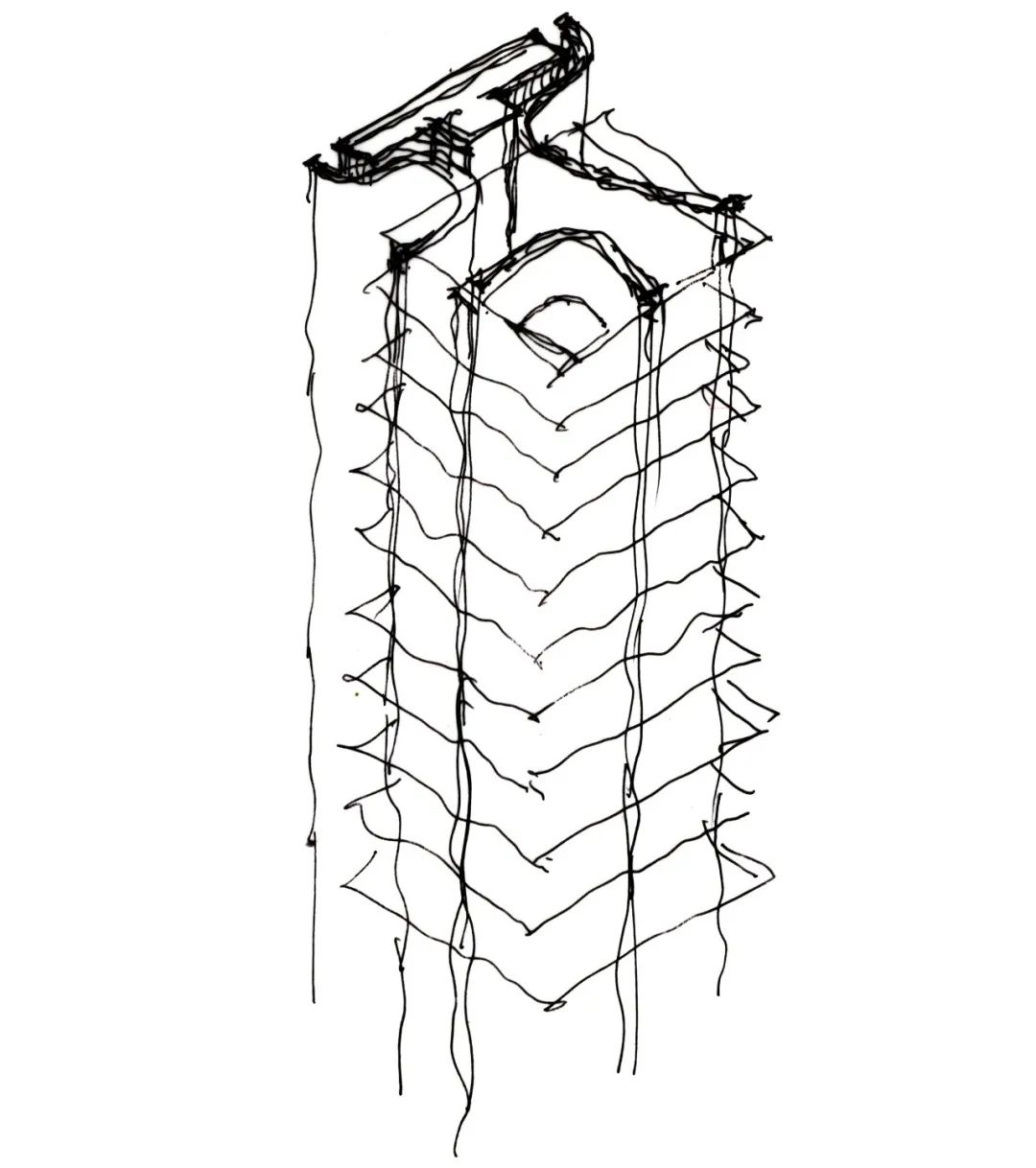
手绘草图 ©汤桦
建筑限高为150米。基于最佳的景观视野,建筑的东侧有着绝佳的观海视角,南侧与东侧兼具城市的观景视角,而北侧临近场地的塔楼对景观视角影响较大,因此,建筑采用偏筒的方式来组织交通功能,核心筒位于北侧,规避临近塔楼的视线干扰,同时为标准层平面的使用创造最大化的灵活性。
The height limit of the building is 150m. Based on the best view of the landscape, the east side of the building has an excellent view of the sea, the south and east have both the urban-view vision, however, the tower on the north side near the site has a greater impact on the view of the landscape. Therefore, the building adopts the way of a partial tube to organized tower’s vertical transport system. The core tube is located on the north side, avoiding the sight and other interference of adjacent towers, while creating maximum flexibility for the use of standard floor plans.
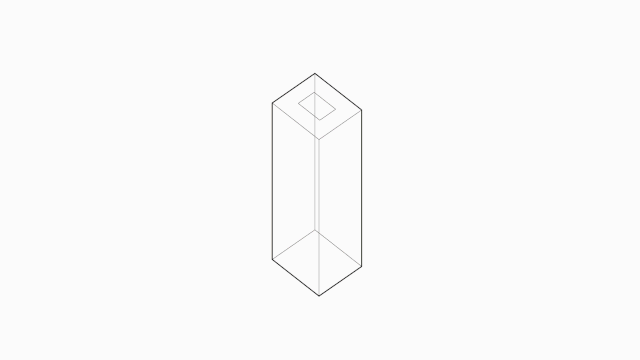
分析图©TANGHUA建筑事务所
偏筒建筑在结构上与框架核心筒结构有着显著的不同,其结构刚性在北侧的核心筒部分较强,而在没有核心筒存在的区域刚性较弱。为了形成均匀的刚性结构,在主要的功能空间部分设置了八片剪力墙,钢梁楼盖承托荷载并加强了这一部分的结构刚性,同时也形成了近一千余平米的无柱空间,充分满足了空间使用的灵活性。
The partial-tube building is structurally different from the frame-core-tube structure. Its structural rigidity is stronger in the core tube part on the north side, and weaker in the area where there is no core tube. In order to form a uniform rigid structure, we set up eight shear walls in the main functional space. The steel dense beam floor supports the load and strengthens the structural rigidity of this part. At the same time, it also forms an spsce of nearly 1,000 square meters without volumn which is fully satisfies the flexibility of space use.
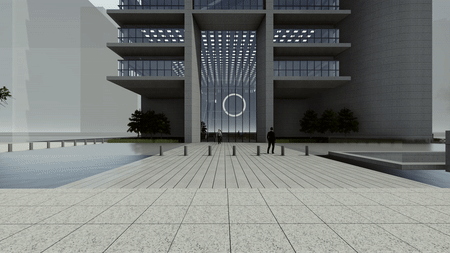
动画渲染©TANGHUA建筑事务所
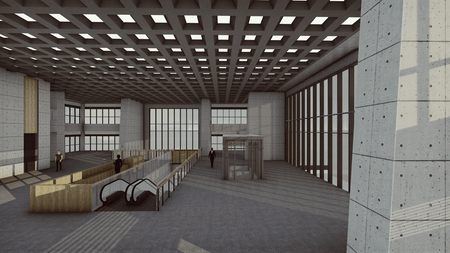
动画渲染©TANGHUA建筑事务所
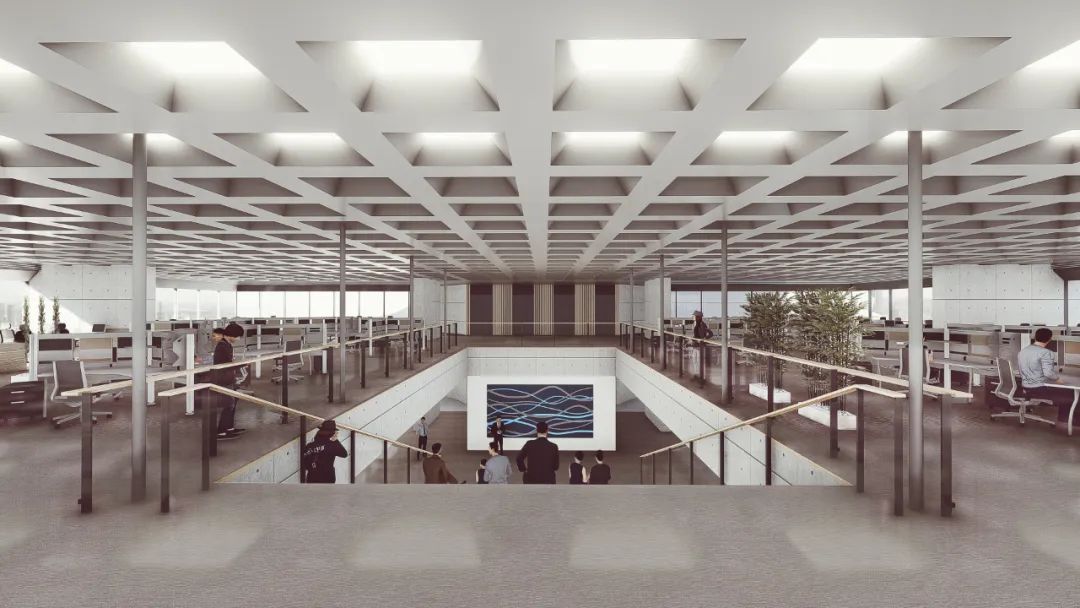
室内效果图 ©TANGHUA建筑事务所
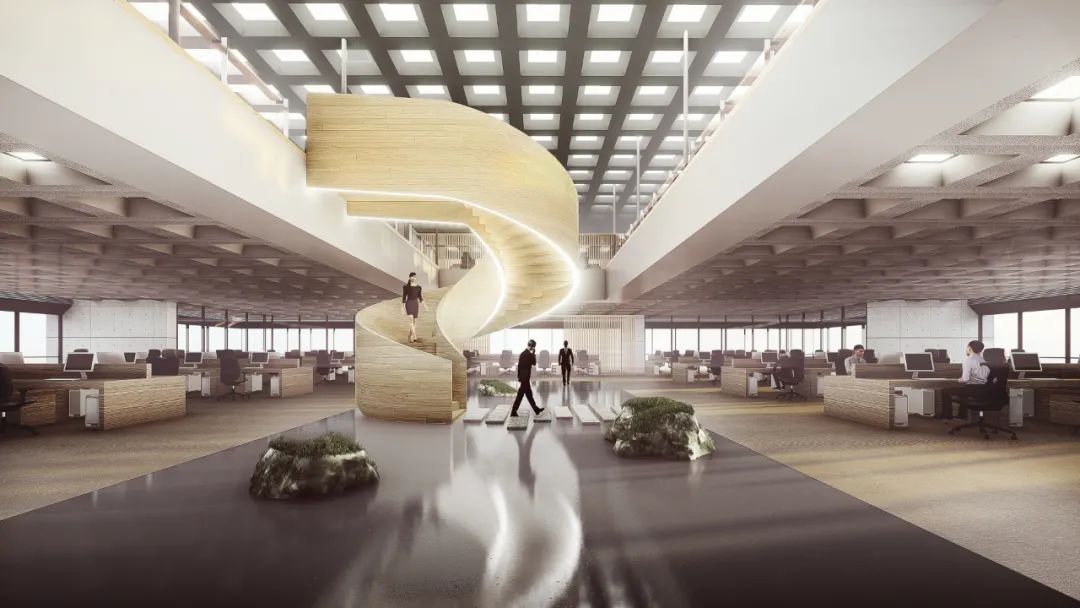
室内效果图 ©TANGHUA建筑事务所
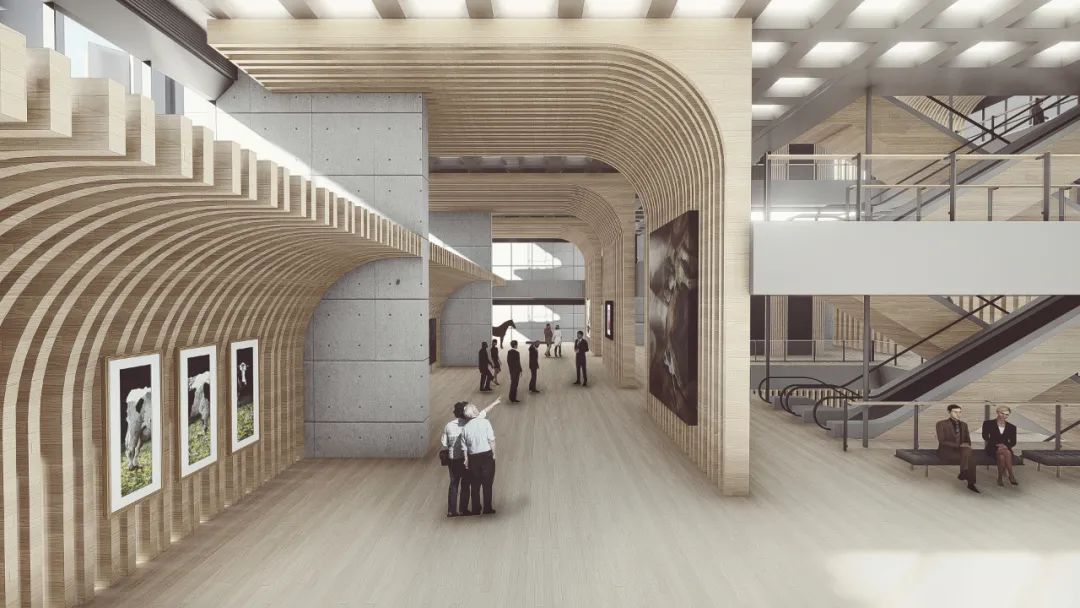
室内效果图 ©TANGHUA建筑事务所
建筑平面在中间设置局部两层的共享空间。外围10m进深的空间满足日常办公需求,中庭则成为创意和思维的乐园,其8.7m的层高可以满足多样化的使用需求,成为空间共享和交流的载体。
In the middle of the plan, we set a two-story height shared space . The outer 10m deep space meets daily office needs, while the atrium becomes a paradise for creativity and thinking. Its 8.7m floor height can meet the needs of diversified use and become a carrier of space sharing and communication.
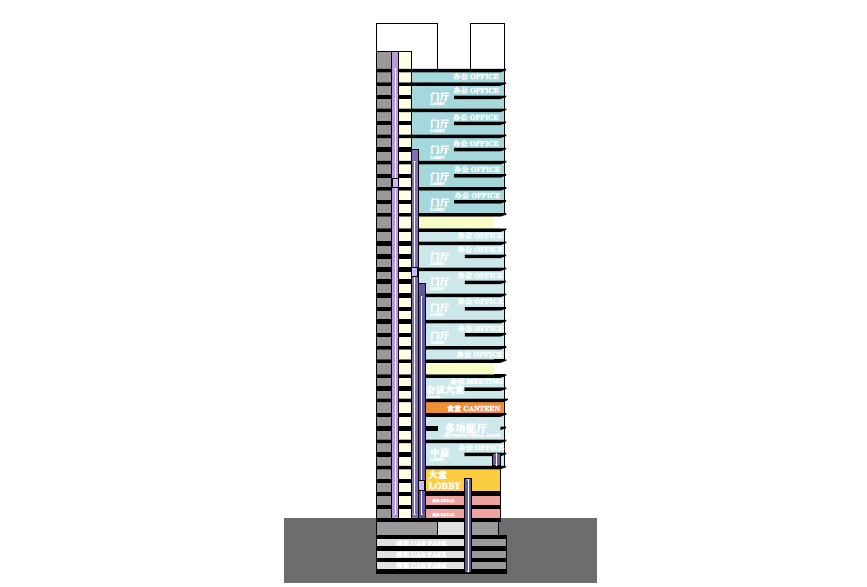
功能分区©TANGHUA建筑事务所
通过在避难层处蔓延进功能空间内的剪力墙对结构加强处理,同时向北侧蔓延包裹核心筒空间,洞穴般蜿蜒的混凝土墙体塑造出舒尔茨所说的“自然场所的精神”,以粗砺的混凝土的力量感和戏剧性契合着华强方特的产业特征与企业精神。
The structure is strengthened by the shear wall that spreads into the functional space at the refuge floor, and at the same time spreads to the north to wrap the core tube space. The cave-like winding concrete wall shapes what Schultz calls "the spirit of a natural place." The power and drama of the rough concrete fits the industrial characteristics and entrepreneurial spirit of Fantawild Holding Inc..
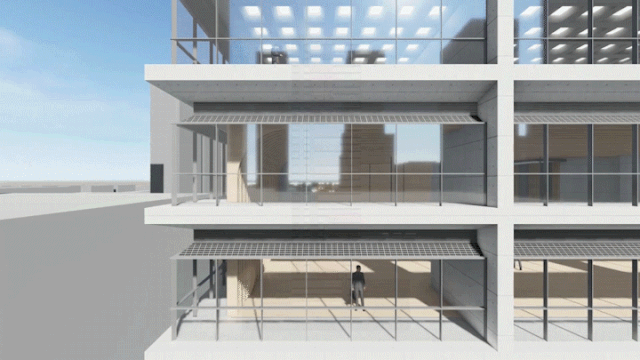
立面渲染©TANGHUA建筑事务所
建筑在低区综合布置办公大堂,食堂,商业,企业展厅与电影制作综合实验室。建筑东南西三个立面合理运用窗墙系统和装配式特点,集合了采光通风功能,形成了绿色建筑的能量运用体系。北侧立面通过独特的百叶设置可以整体组织各类立面开口,形成纯粹和均质的立面语言。
The building comprehensively arranges the entrance lobby, canteen and commerce, corporate exhibition hall and film production comprehensive laboratory in the low area. The three facades in the south, east and west of the building rationally use the window and wall system and prefabricated building features, which integrate the functions of daylighting and ventilation forming an energy utilization system for green buildings. The north facade can organize various facade openings as a whole through the unique louver setting, forming a pure and homogeneous facade language.

©TANGHUA建筑事务所
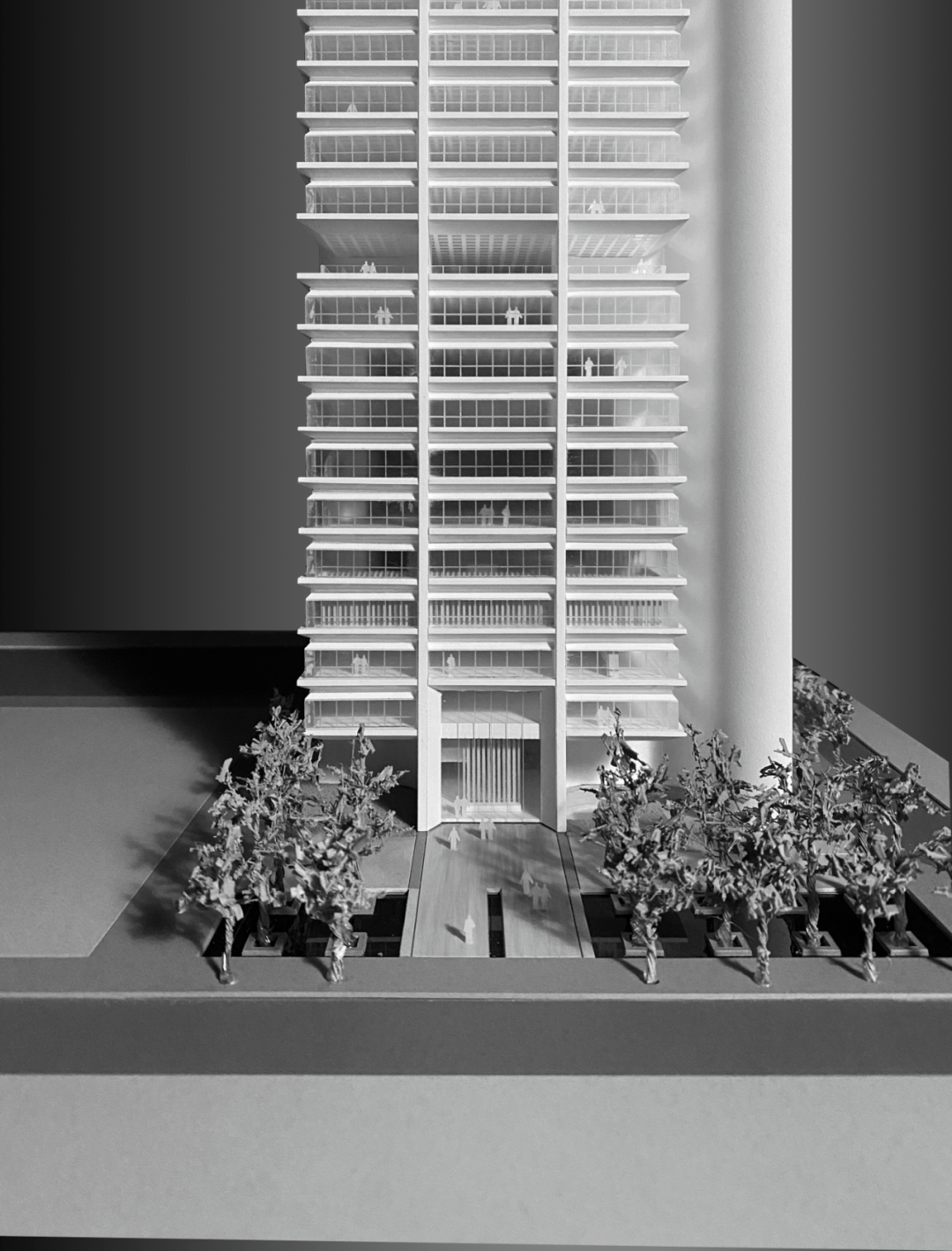
©TANGHUA建筑事务所
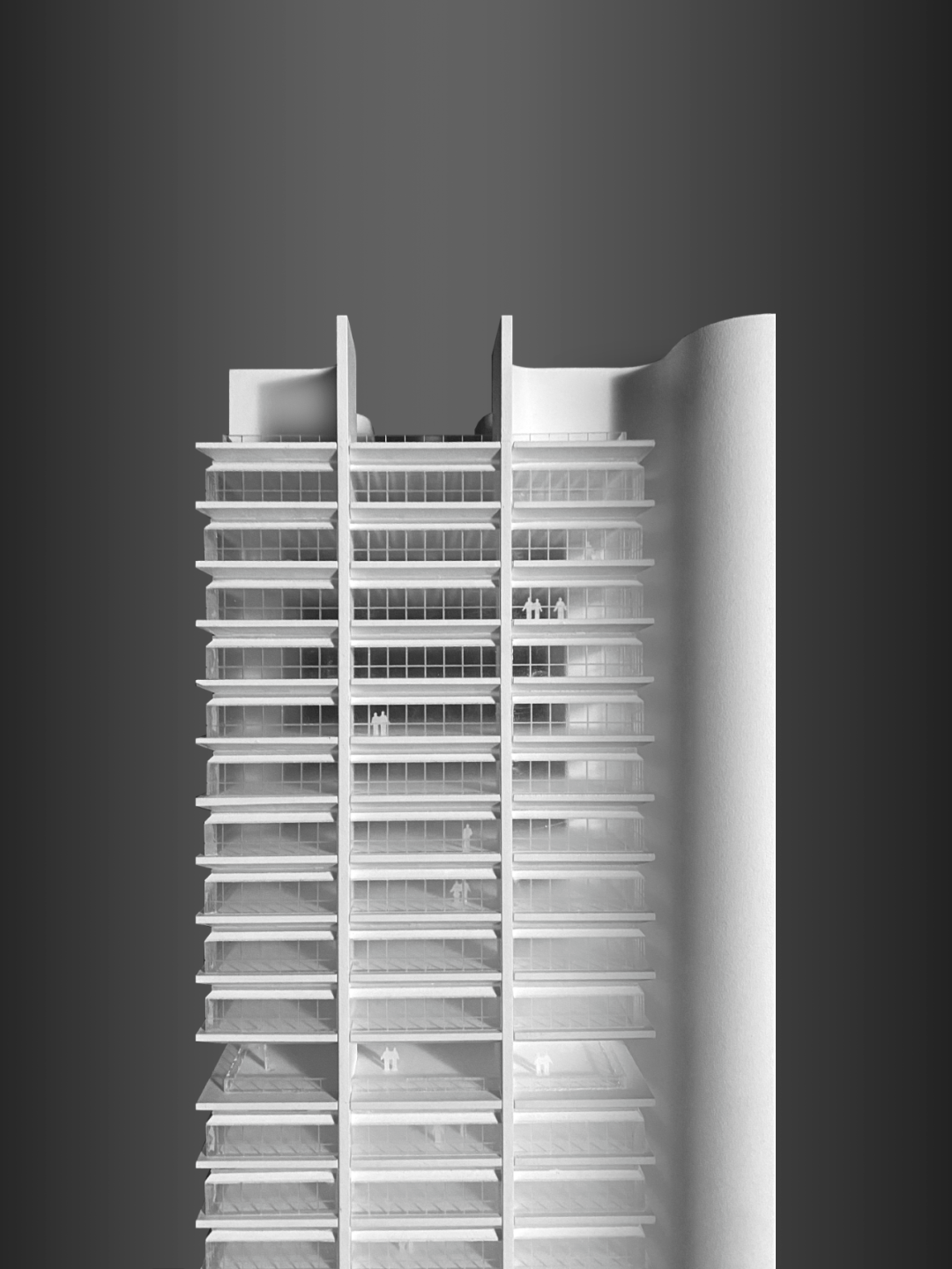
©TANGHUA建筑事务所
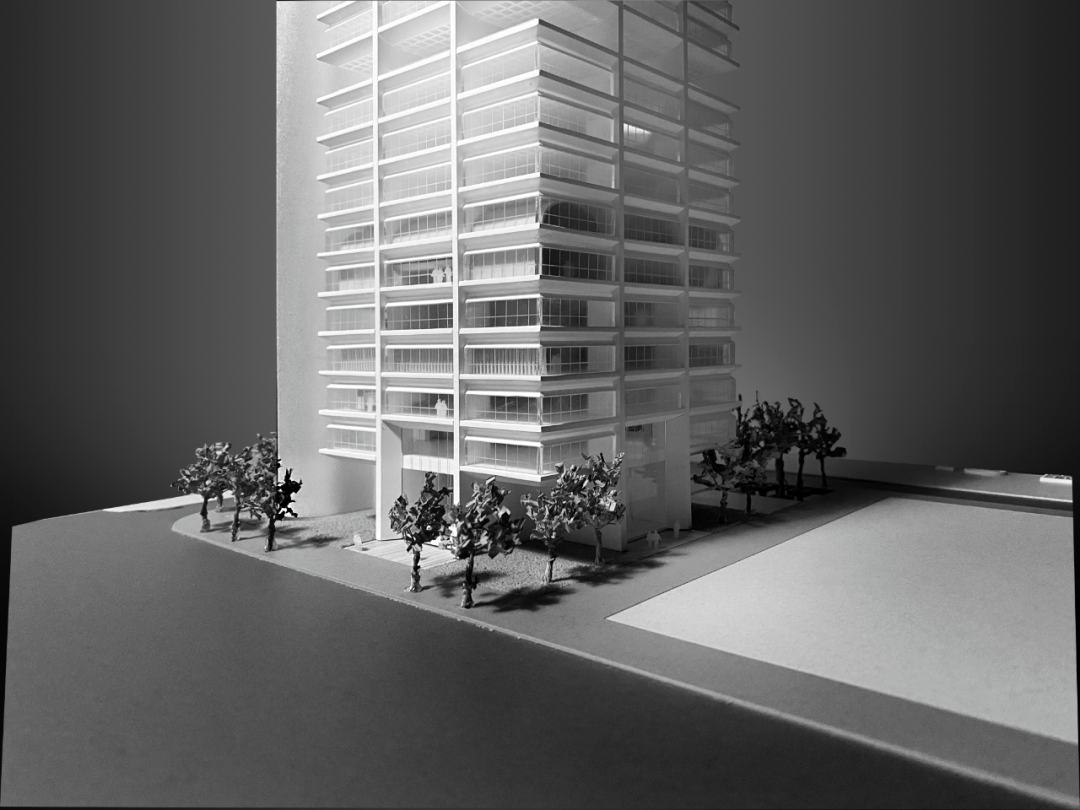
©TANGHUA建筑事务所
主持建筑师:汤桦
设计团队:于文博、黄真吉、汪田浩、陈旭、彭舰、刘华伟、易熙豪、王鲲、骆静静、蔡万琪、杨尹芳
施工图设计单位:筑博设计(集团)股份有限公司
原文编辑:于文博、 黄英杰
特别声明
本文为自媒体、作者等档案号在建筑档案上传并发布,仅代表作者观点,不代表建筑档案的观点或立场,建筑档案仅提供信息发布平台。
18
好文章需要你的鼓励

 参与评论
参与评论
请回复有价值的信息,无意义的评论将很快被删除,账号将被禁止发言。
 评论区
评论区