
项目地点Location:浙江宁波 Niingbo, Zhejiang
项目业主Client:宁波国际会议中心发展有限公司 Ningbo International Conference Center Development Co., Ltd.
用地面积Site Area:666206.65 ㎡
建筑面积Gross Area:307477.82 ㎡
项目状态State:建设中 Under Construction
2019年6月,立足国家对外开放大局和承办高规格国际国内会展活动需要,对接国家“一带一路”和“长三角一体化发展”战略,宁波市委、市政府在全球范围内启动宁波国际会议中心概念性方案征集,以营造“具有国际一流水准,富有中国江南韵味”的国际会议中心,全面提升宁波城市开放度、影响力和号召力。
In June 2019, the Ningbo Municipal Party Committee and the Municipal Government launched the global conceptual design competition worldwide for the Ningbo International Conference Center, attempting to enhance Ningbo City's openness, influence and appeal by the construction of an international conference center of "world-class standards and Chinese water town charm".
深圳汤桦建筑设计事务所有限公司的方案成为最终落地方案。目前项目正在深化实施中。
Shenzhen Tanghua Architect & Associates Co.,Ltd’s design proposal eventually be selected as constructed plan.

©TANGHUA ARCHITECT&ASSOCIATES

会议中心的选址位于宁波市区东南侧东钱湖风景名胜区,紧邻东钱湖南湖西岸。核心地块用地面积约70公顷(1050亩),溪水、河流、湖泊、山涧、荷塘、水口、江岸在这里汇聚,千亩稻田、湿地汇水而生。
The conference center is located in the Dongqian Lake Scenic Area on the southeast side of Ningbo City, adjacent to the west bank of Dongqian Lake. The land area of the core plot is about 70 hectares (1050 mu). It’s where the streams, rivers, lakes, mountains, lotus ponds, nozzles and river banks meet, and thousands of acres of paddy and wetlands are born.
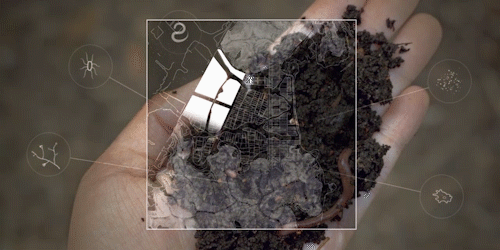
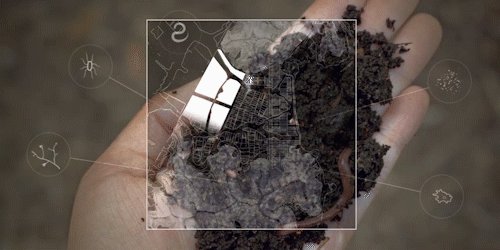

©TANGHUA ARCHITECT&ASSOCIATES
我们完整保留了场地现状地貌、水系和生态系统,会议中心建筑群集约架空布置在一条南北走向的带形区域内。建筑的集约放置,让710亩稻田得以保留,是城市快速扩张时代中对农业景观样本的浪漫挽留,一方面直面建筑密度和产业发展的关系,为城市发展的土地诉求预留了弹性;另一方面完整保留的农田成为生态连续的、具有雨洪韧性的“城田共生”过渡地带。
We have preserved the current typology, water system and ecosystem with the conference center arranged overhead in a north-south belt-shaped area. The intensive placement of the building allows 710 acres of paddy to be preserved, becoming a romantic retention of agricultural landscape in the era of rapid urban expansion. On one hand, it flexibly reserves land for future urban development; On the one hand, the current farmland has become an ecologically continuous transition zone of “city-field symbiosis”.
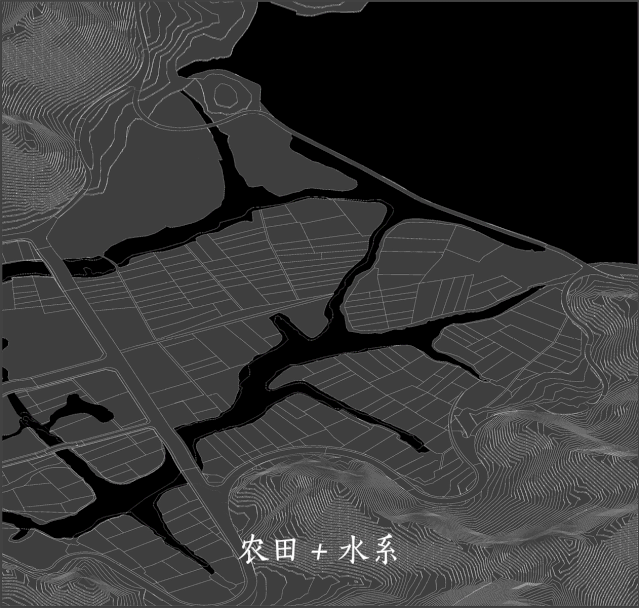
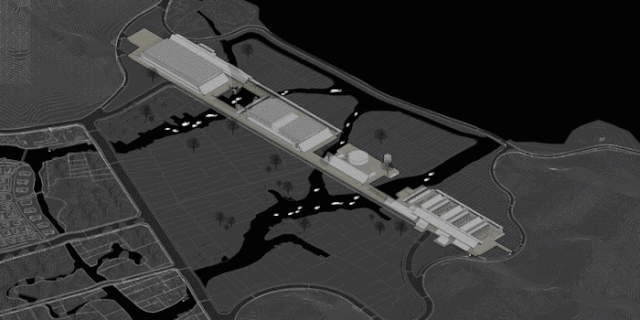
©TANGHUA ARCHITECT&ASSOCIATES
宁波国际会议中心方案以架廊桥,连青山,观绿水,望田野为基本意向,营造一个世界中的世界,城市里的城市,花园里的花园。
With “an overhang covered bridge which connects the mountain and the water, and preserves the agricultural landscape” as the design philosophy, our design intended to create a world in the world, a city in the city, and a garden in the garden.
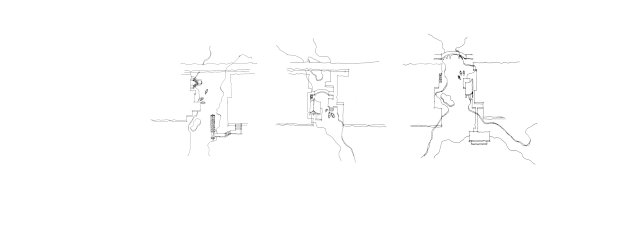
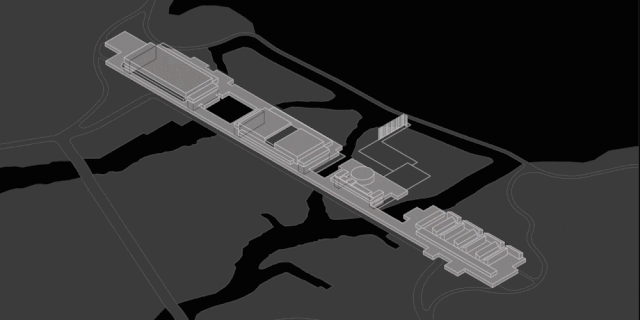
©TANGHUA ARCHITECT&ASSOCIATES
廊桥被场地现状中的三个水口划分为四个区域,由北至南的城市公共性逐步减弱。最北段布局12000㎡大型多功能厅,依次往南为6000㎡主会场及4500㎡宴会厅、5000㎡首脑会议区,最南端为350间客房的五星级酒店。三个水口区域,形成会议功能体量之间的景观节点及视廊开放空间,沿水布局小尺度的街道与商业聚落,流线与会议中心的廊与院结合,展陈一切归纳于街巷间的日常,有村落,有街市,有庙堂,建立一个多维度的江南水乡诗意长卷。
The covered bridge is divided into four areas by three water outlets with the programs arranged according to the public-privateogic from north to south. The northern part of the layout is a 12,000㎡ large-scale multi-purpose hall, which is followed by the main venue of 6000㎡ and the 4500㎡ banquet hall and the 5000㎡ summit area. The southern part is a five-star hotel with 350 rooms. The three water outlets naturally become landscape nodes between the functional volumes and open spaces. Small-scale streets and commercial settlements which are connected to the conference center are arranged along the water, establishing a multi-dimensional poetic Jiangnan water town scroll with villages, markets, temples displayed.

©TANGHUA ARCHITECT&ASSOCIATES
建筑整体架空5米,设5米厚度的结构设备层和服务层,会议层地面距离场地现有地面10米,利用南北山地高差,实现多层楼面平接城市道路,立体化组织交通。会议期间参会人员采用上进下出的交通方式,会议服务流线及货运流线独立组织,避免流线交叉。多个出口均连接城市公共交通网络,解决大型会议的瞬时集散问题。在会议场馆闭馆的平日,廊桥与商业街连成一体,廊下空间对市民开放,成为极具江南水乡标志的“市集”与聚落。
The building is stilt to 5m in height, with a structural equipment layer and a service layer of 5 meters thick. The ground of the conference floor is 10 meters away from the ground. Taking advantages of the site height variance between the north and the south, the conference center can be connected to the city road on different heights, realizing stereoscopic traffic. When hosting meeting, attendees enters the conference center from upper level and exits from the lower level, while service circulation and freight circulation are organized separately. With multiple exits connect the urban public transportation network, smooth assemblage and evacuation are ensured. When the conference venues are closed, the conference center and the commercial streets are open to the public, becoming a "traditional Jiangnan market" and settlements.
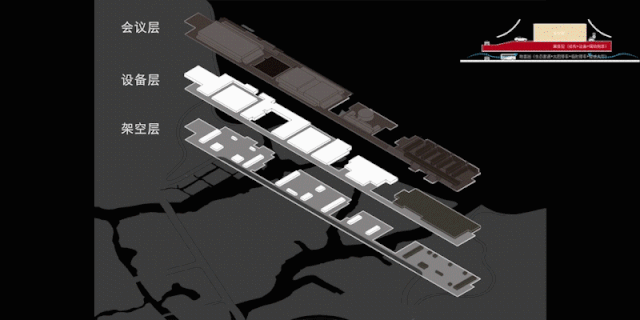
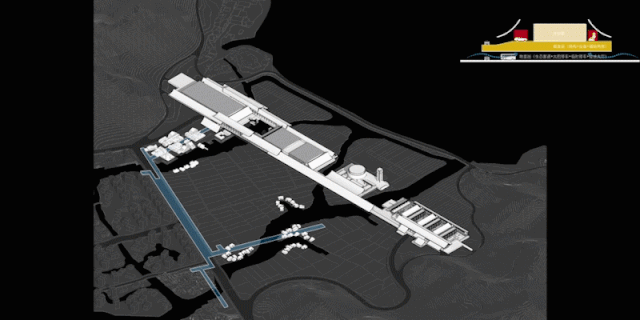
©TANGHUA ARCHITECT&ASSOCIATES
回望渊远的河姆渡文明,耜耕稻作为其根本所在。宁波国际会议中心方案以自然田园湿地为本底,尽量留白场地,将高密度、高节奏的城市化区域与田园牧歌式自然空间并置。将文旅产业体系与会展产业体系相融合。建立地域文脉与现代都市的连接点,建构河湖交汇、农商皆宜的当代江南水乡,成为人民所向往的美好生活的宁波样本。
Tracing back to the cultural origin of Ningbo City, agriculture can be regarded as the root of Hemudu civilization. By preserving the natural wetland on the site, our design juxtapose the high-density, fast-paced urbanized area with the idyllic natural space, and integrate the cultural tourism industry system with the exhibition industry system. It’s a connection point between the regional culture and the modern city, a contemporary Jiangnan water town where the rivers and lakes meet and accommodate both farming and commerce, and a Ningbo sample of the people's longing for a better life.
▾以下内容请横屏浏览▾

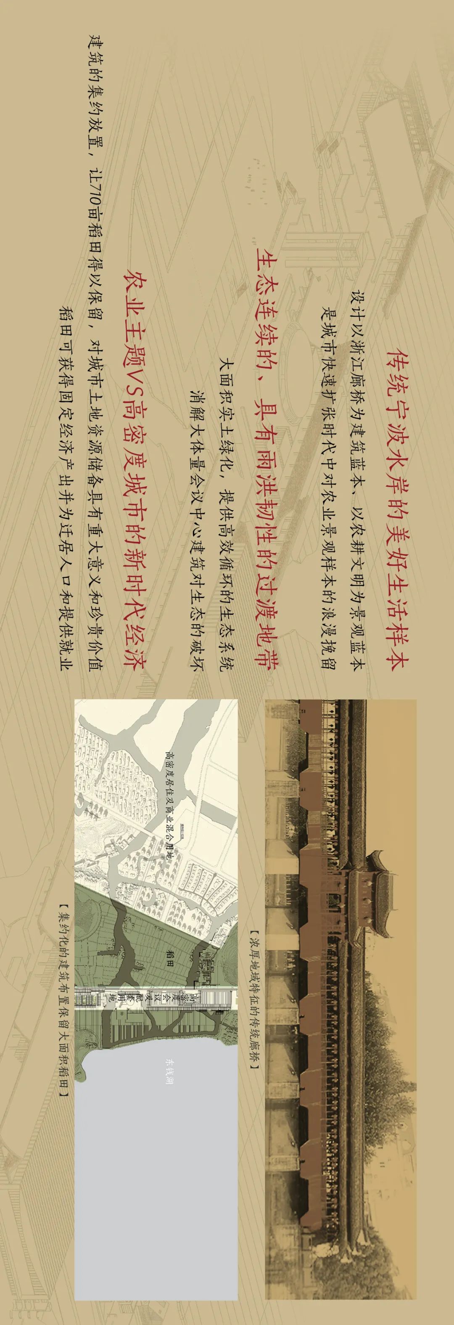





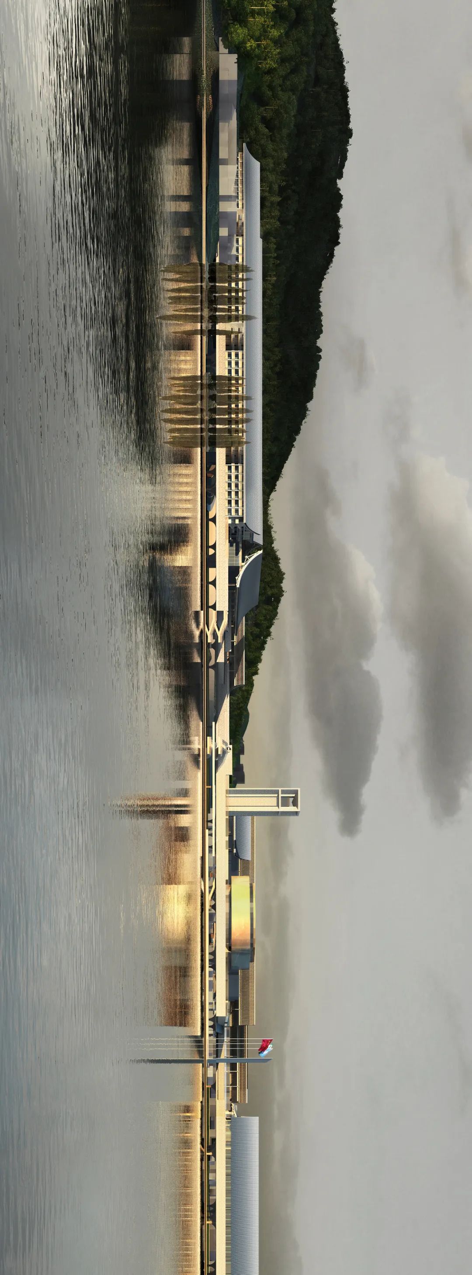
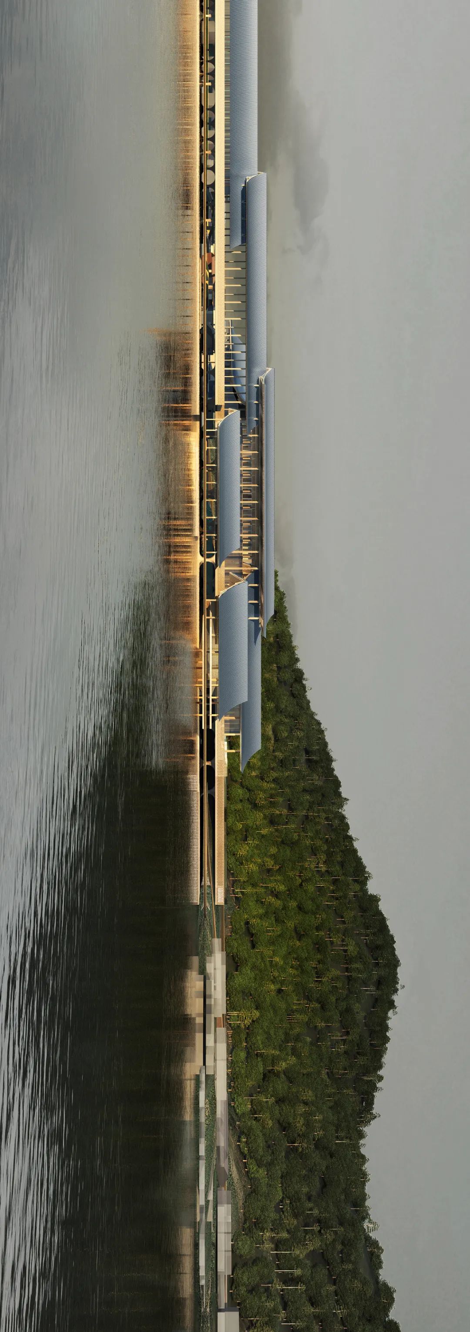
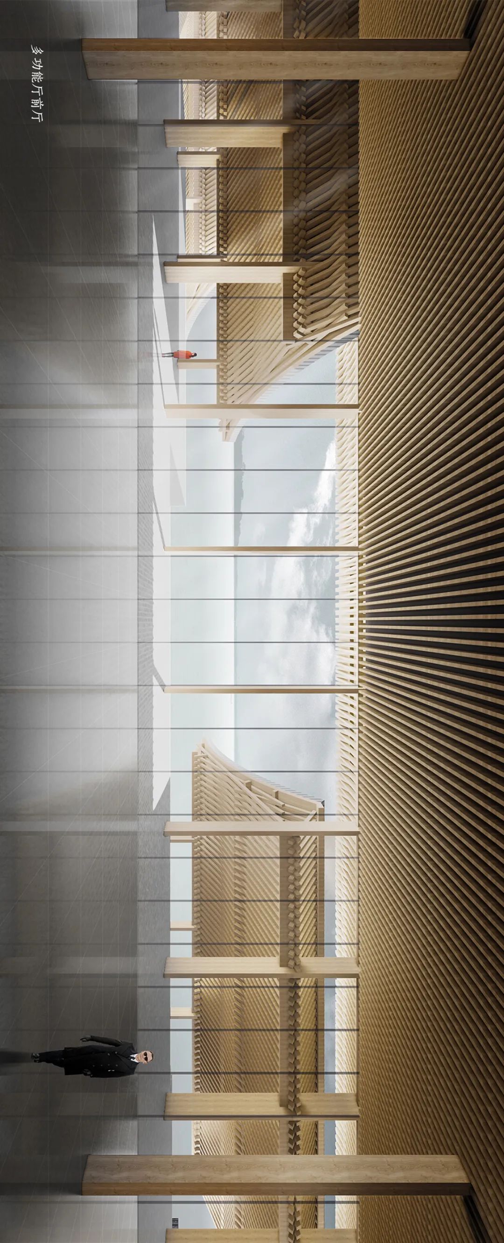
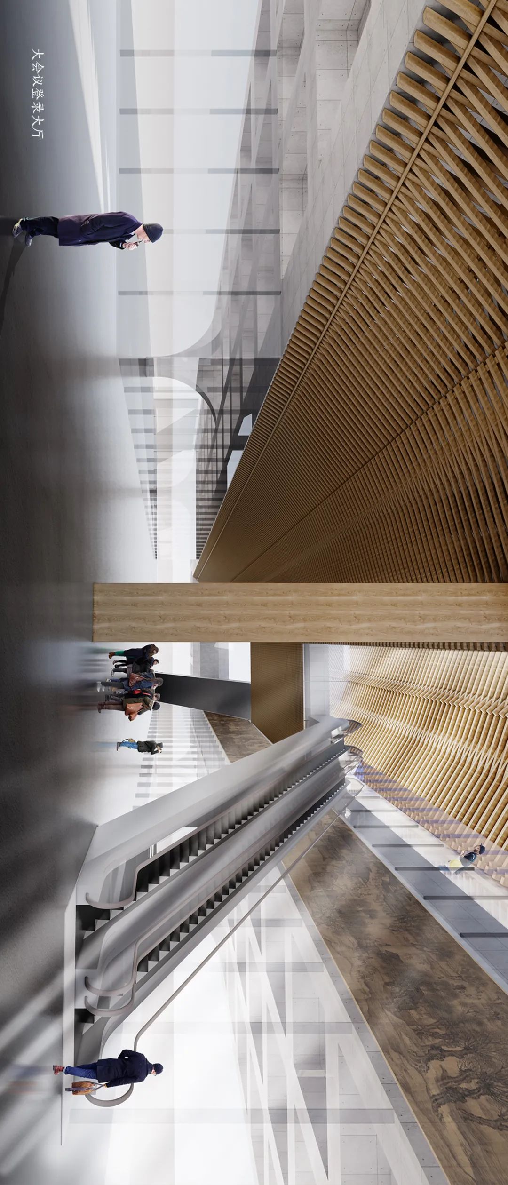

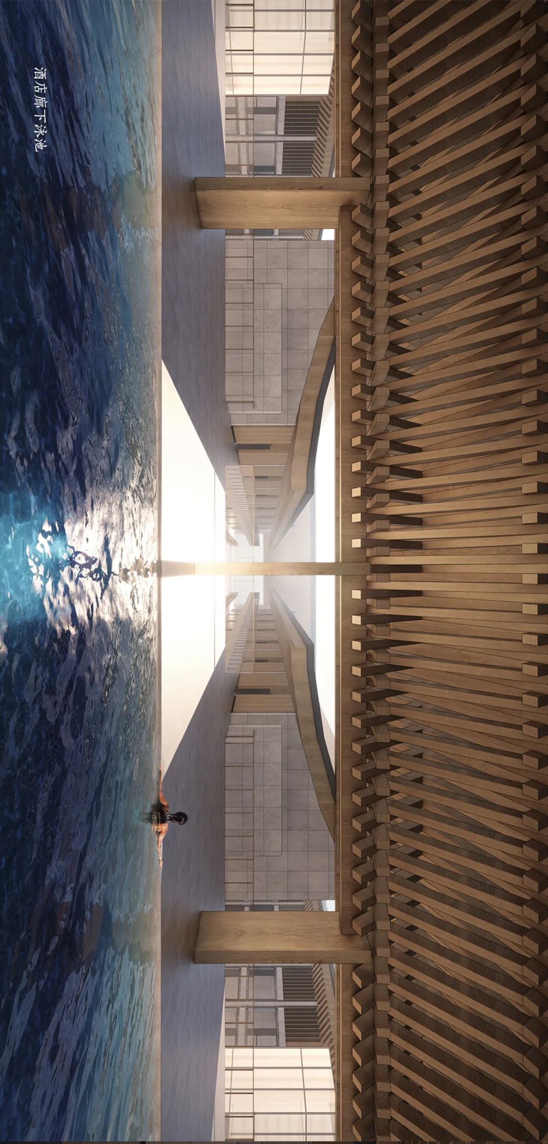
©TANGHUA ARCHITECT&ASSOCIATES
主持建筑师:汤桦
项目组:邓芳 汤孟禅 王鲲 彭舰 张秋龙 于文博 陈文峰 易熙豪 刘华伟 汪田浩 黄真吉 刘滢 郑昕 王心足
原文编辑:戴琼 郑晨曦 王心足 刘畅
版权声明
Copyright Statement
本文版权归深圳汤桦建筑设计事务所有限公司所有
The copyright of this article belongs to Tanghua Architect & Associates
欢迎各类媒体合作,请与我司联系取得授权
You're welcome to share and repost this article. Please contact us before publishing this project to other platforms.


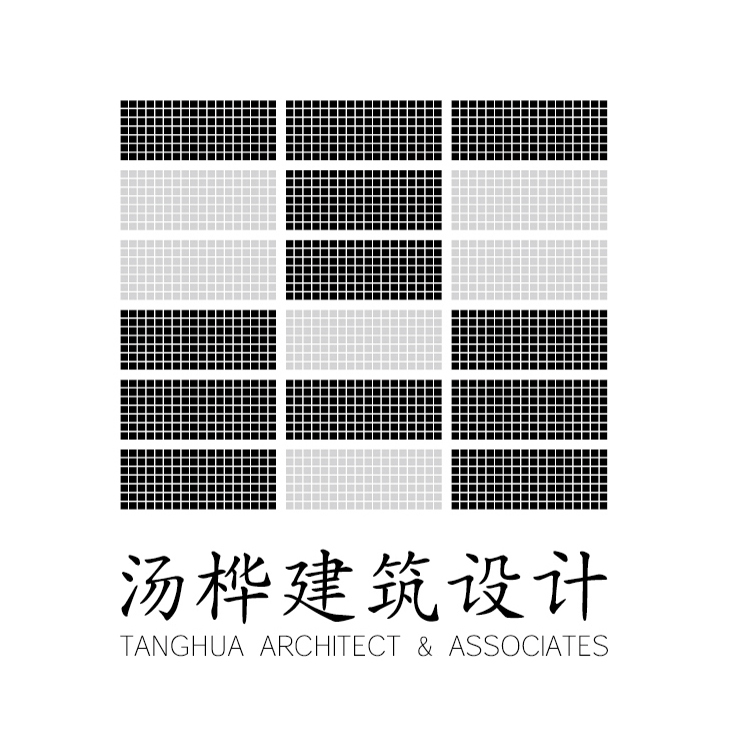
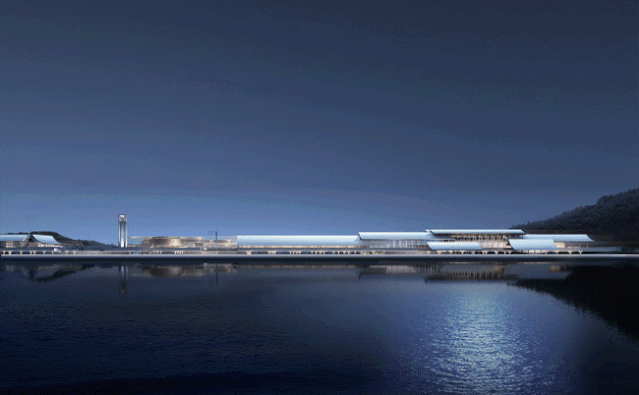
 参与评论
参与评论






