- 注册
- 登录
- 小程序
- APP
- 档案号

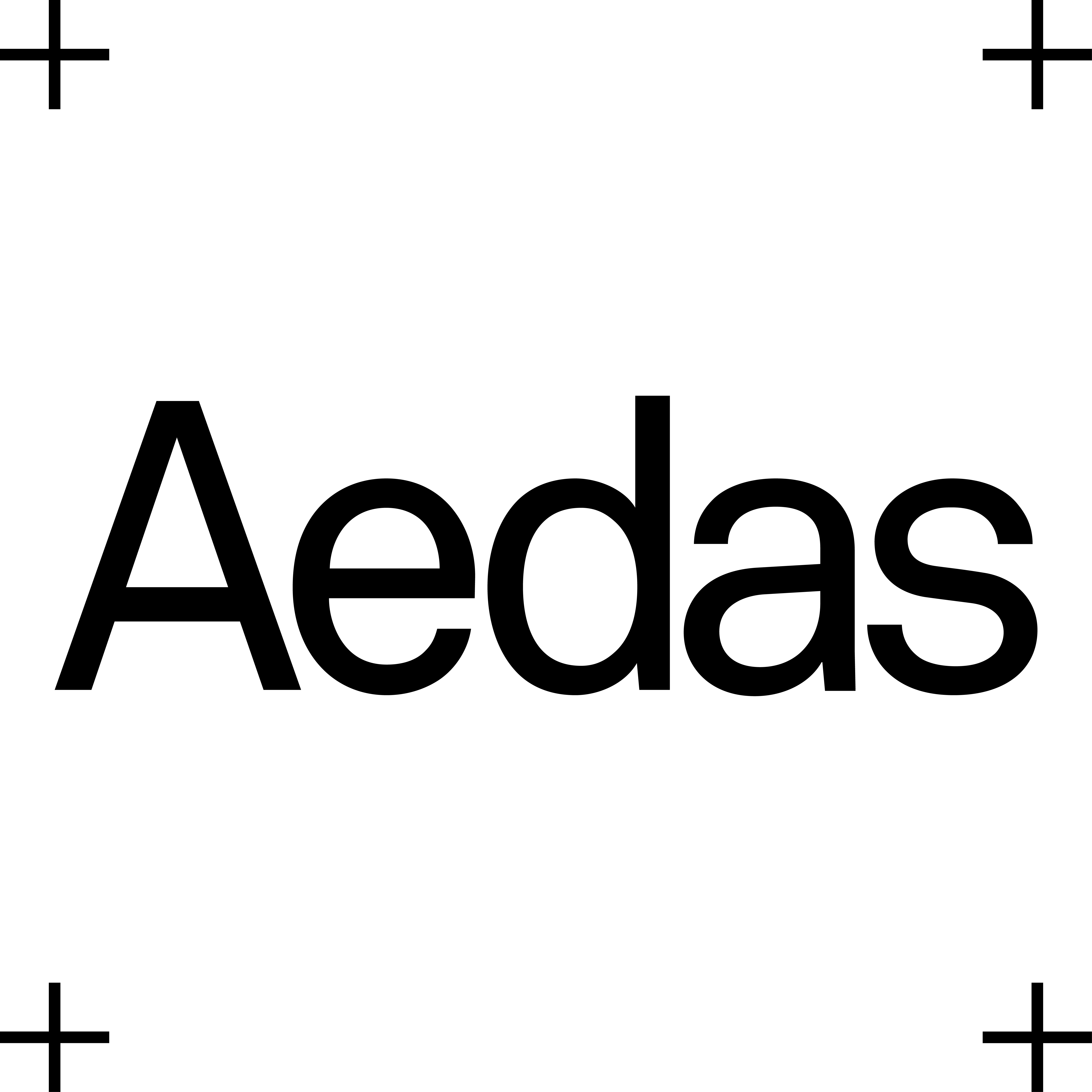
Aedas · 2024-03-26 08:08:55
Aedas执行董事陈玉莹、创始人及主席纪达夫(Keith Griffiths)带领团队,在生物医药产业发展高地广州国际生物岛,为康方生物打造了临床研究与运营亚太总部,设计通过现代科技与自然之美的交相辉映,在官洲水道畔构筑起了一座独特的建筑之峰。
Aedas Executive Director Fiona Chen and Founder and Chairman Keith Griffiths led the team to deliver an Asia Pacific Headquarters for Akesobio, creating an upright and unique building that integrates advanced technology and nature.
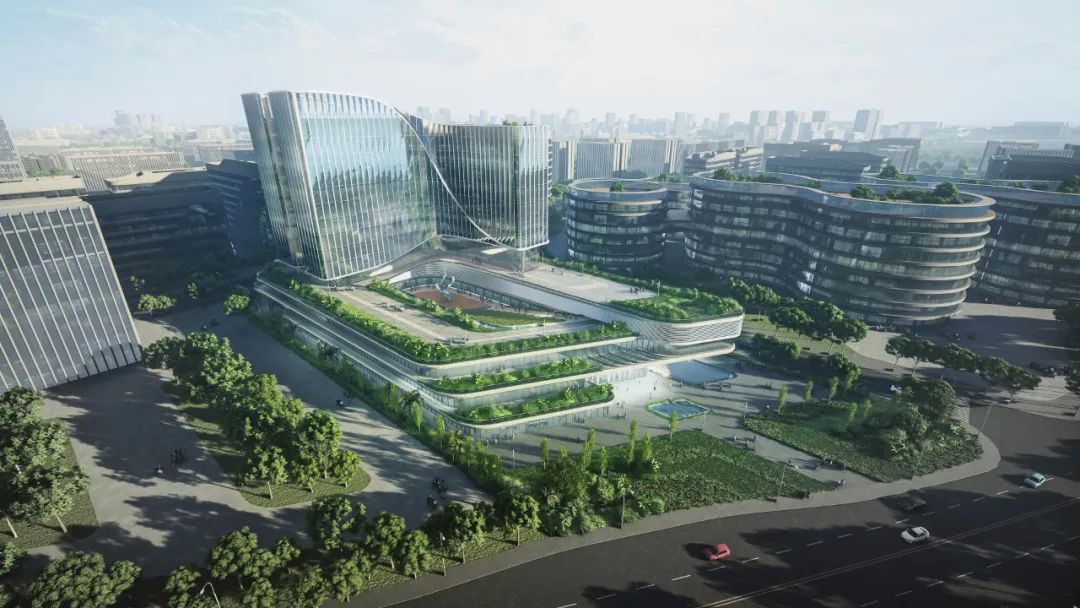
康方临床研究与运营亚太总部
The bird view
项目位于广州市黄埔区的国际生物岛,为生物科技企业聚集地。用地东临星汉二路,南临螺旋一路,西临星环岛北路,交通便利;西侧一线临江,朝向广州市唯一国家重点保护湿地万亩果园,可远眺广州塔,极致美景一览无余。
Standing dominantly in the Guangzhou International Bio Island of Huangpu District, the headquarters clusters biotech enterprises and enjoys well-connected transportation network. The prominent location provides a spectacular view that overlooks the national wetland park and overlooks the Canton Tower.
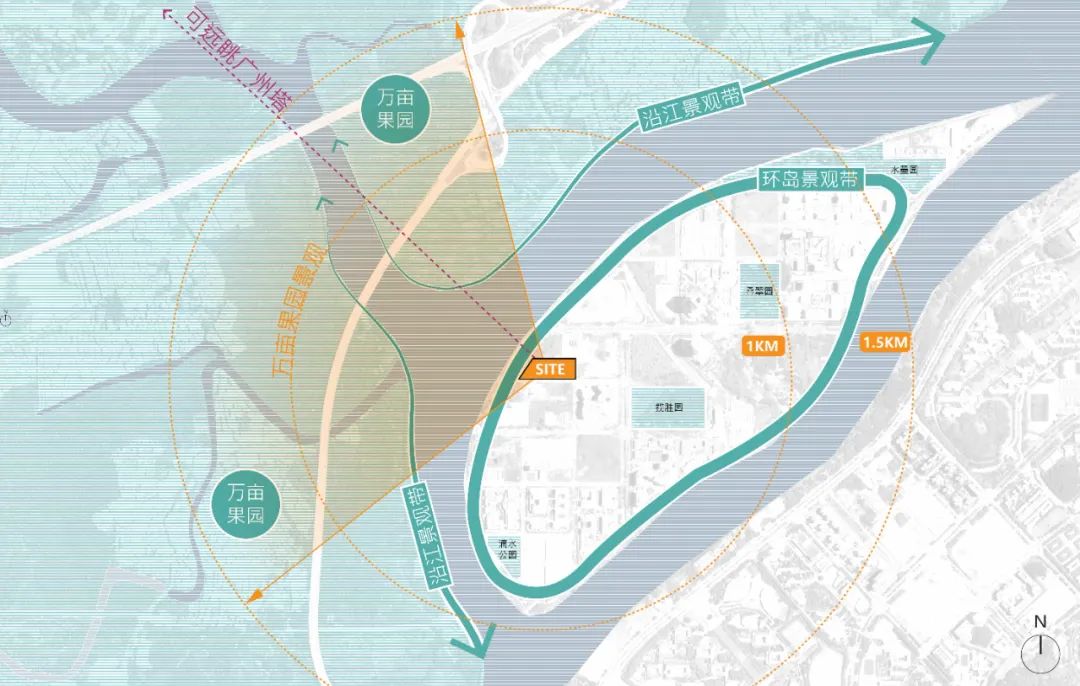
项目区 位
Site location
“项目地处环境优美的生物岛,设计在最大程度彰显企业形象的同时,需避免建筑对环境产生压迫。我们对建筑与岸线的关系进行了反复推敲,出于对城市公共空间的尊重,最终决定将主塔置于远离河岸的 一侧。”陈玉莹说道,“同时我们希望 也充分利用场地得天独厚的景观资源,让建筑尽可能多地朝向可享受江景。”
‘The design responds to the nearby coastline and public space by placing the main tower away from the river, optimising the lakeview for the headquarters and the surrounding environment.’ Fiona says.
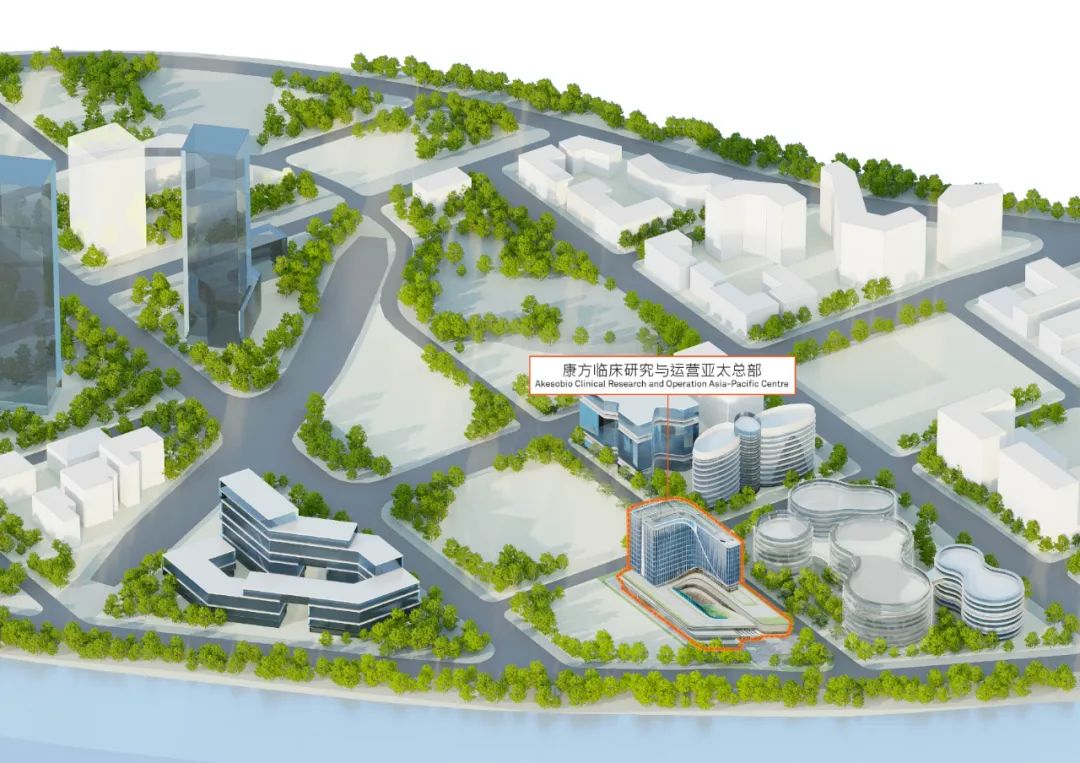
项目环境 - 广州生物岛
Surrounding environment
约1.5万平方米用地面积内,建筑需退让东侧地下隧道工程及西侧的岸线控制保护线,退让后建设用地仅约1万平方米;而作为企业总部,项目需涵盖研发运营、实验、会议展示等多种功能。最初业主希望研发与实验功能分设两栋,但在局限的场地内势必将造成对视与遮挡。
The headquarters incorporates R&D, laboratories, conference and exhibition functions within a compact site.
“我们需在有限的用地内实现多功能复合,并且尽可能创造更多公共空间,为企业创造独一无二的特色场所。此外,生物岛的氛围是静谧而柔美的,我们希望建筑的气质与环境相互契合。”陈玉莹如是说。
Fiona continues, ‘The design combines functionality with the nature and creates abundant public space, to shape a placemaking Akesobio headquarters.’
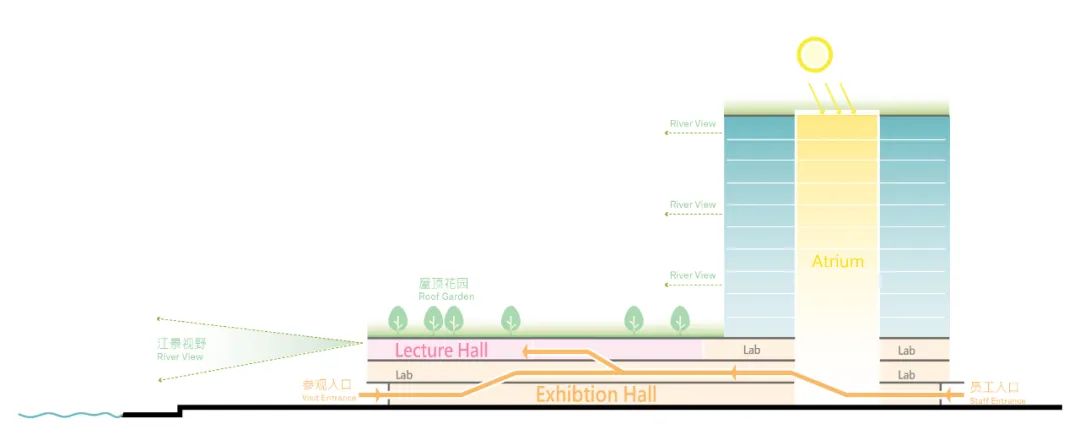
立体复合的建筑空间理念
Multi-layered complex
为此,设计打破了传统园区布局的桎梏,将实验室及会议厅等大空间置于裙楼,形成地景化的基座,化整为零打造出沿江的屋顶花园。 而研发塔楼立于东侧,充分退让河岸,塑造了与环境和谐融合的天际线关系。此外,塔楼向江面伸出的侧翼使得三分之二的朝向均可望江,实现了对景观的最大化利用。
Closely stitched to the urban fabrics, the laboratories and conference rooms are designed on the podium, and a rooftop garden is designed to face the river.
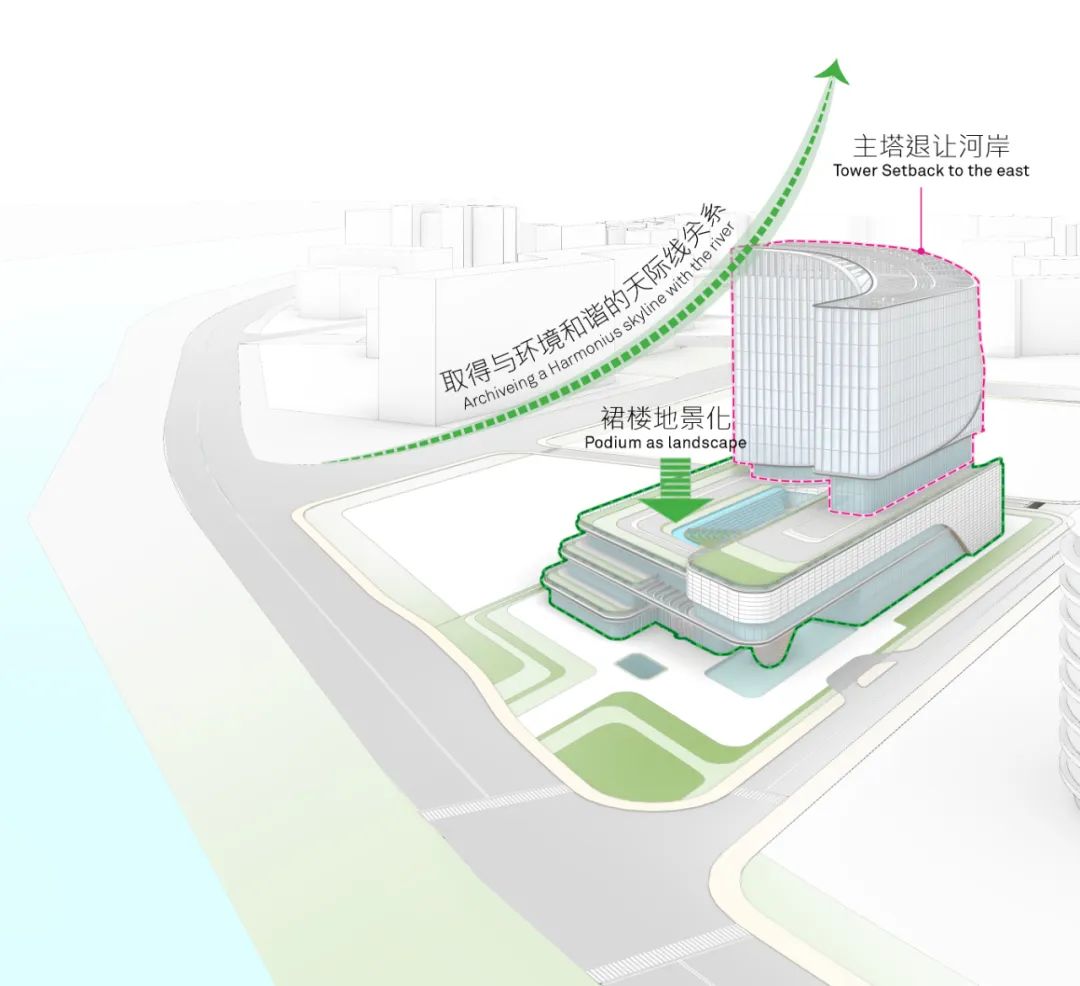
建筑与环境和谐的天际线关系
The connection of the HQ and the surroundings
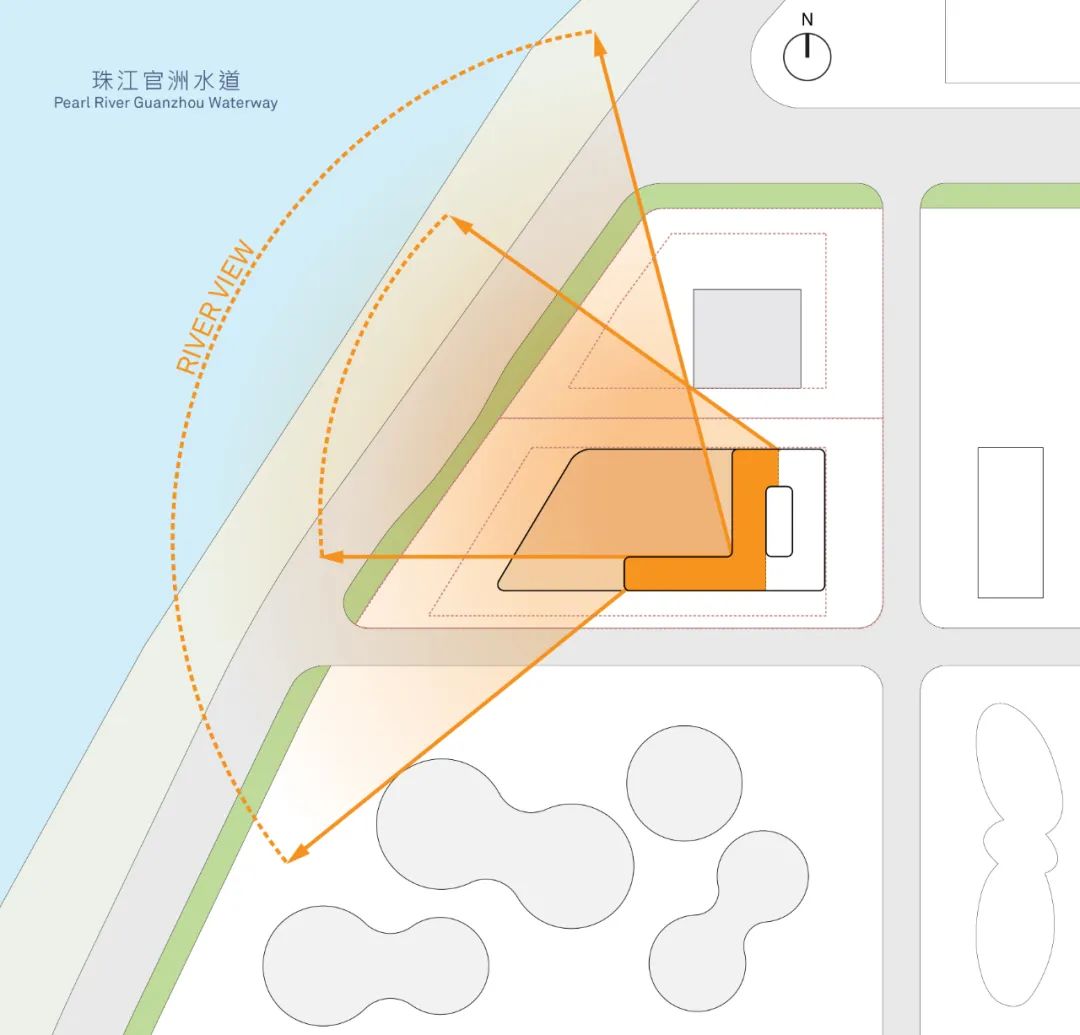
塔楼三分之二朝向可望江
Two-thirds of the tower enjoy a view towards the river
康方生物的译名"Akeso" 取自于希腊神话中的治愈女神,象征着企业的使命,即治愈疾病与伤痛,守护人们的健康。这个名称承载了康方生物对社会健康的承诺,而其企业标志则以优美而有力的曲线,象征着中国新一代生物科技企业的崛起。“我们从康方的企业内涵中汲取灵感,将其转化为建筑语言,提出了‘以水岸竖琴,奏响阿克索之曲’的设计理念,独特的建筑形象不仅和企业使命相互呼应,更与生物岛优美景观相协调,为品牌树立了一个富有意义的象征。” 纪达夫如是说。
The R&D tower is placed in the east, in harmony with the surrounding developments. Two-thirds of the tower enjoy a view towards the river, providing a close connection with nature and creating a serene working environment.
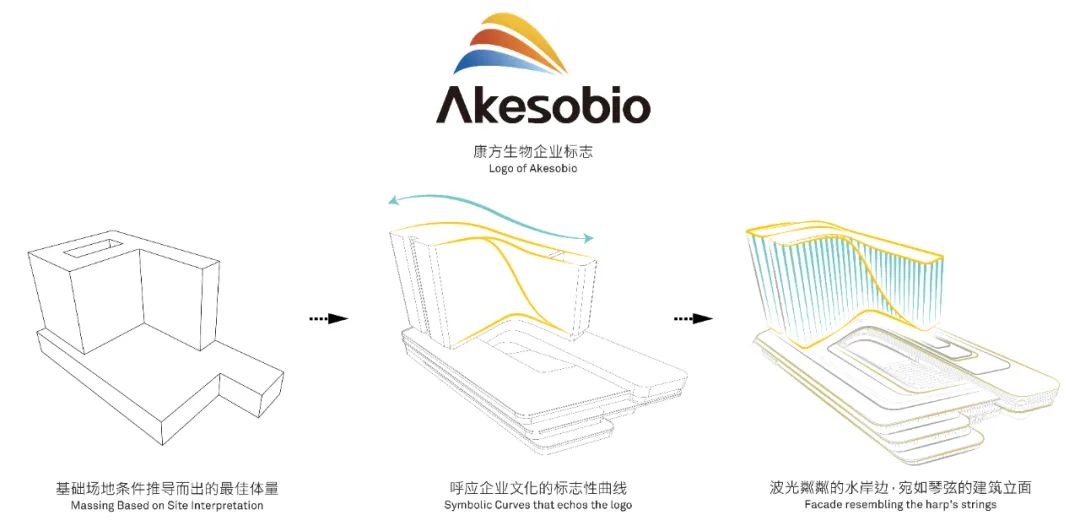
企业形象的建筑演绎
Massing generation
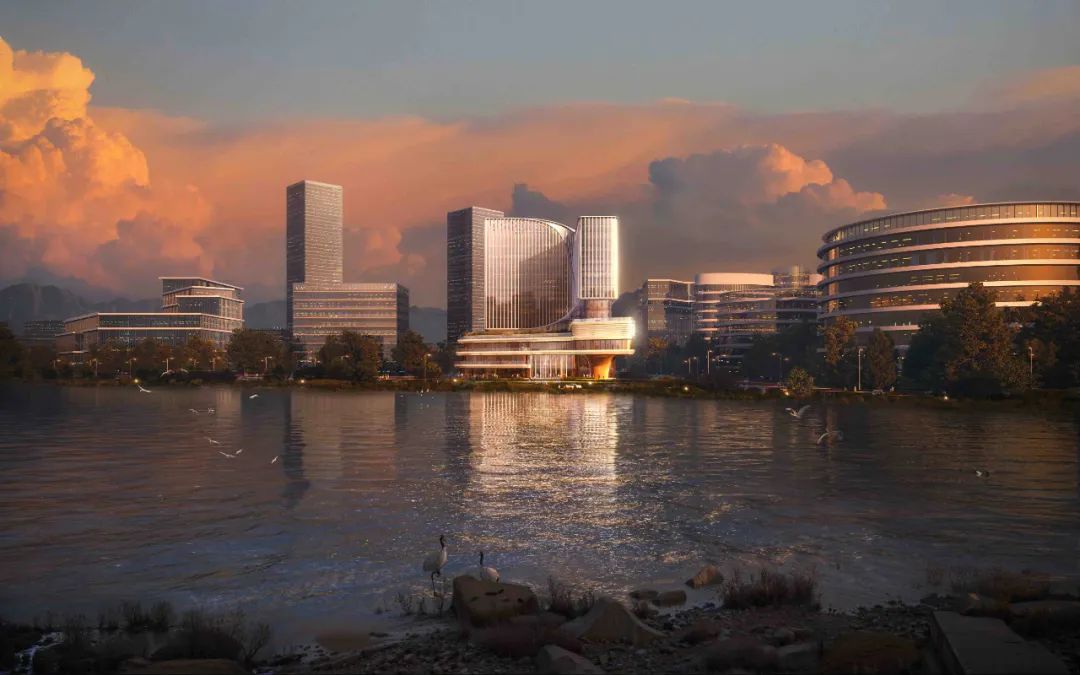
水岸竖琴,奏响阿克索之曲
A harp-like architecture
用地西侧为滨江的岸线空间,设计采用开放式园区布局形式,建筑面向西侧呈现多层级的退台,同时首层架空适应岭南地区的气候特质,并在临江的广场创造了适宜休憩的公众场所。 建筑内部设置的企业展厅,作为纽带串联东西向两个入口,不仅实现了连接城市与滨水空间的实用目标,还呈现出鲜明的公共性。
The multi-levelled terraces offer vibrant public space on the west of the plot, while the first floor is cantilevered to provide a spacious recreational area for the community. An exhibition hall connects the east and west entrances, city and waterfront spaces.
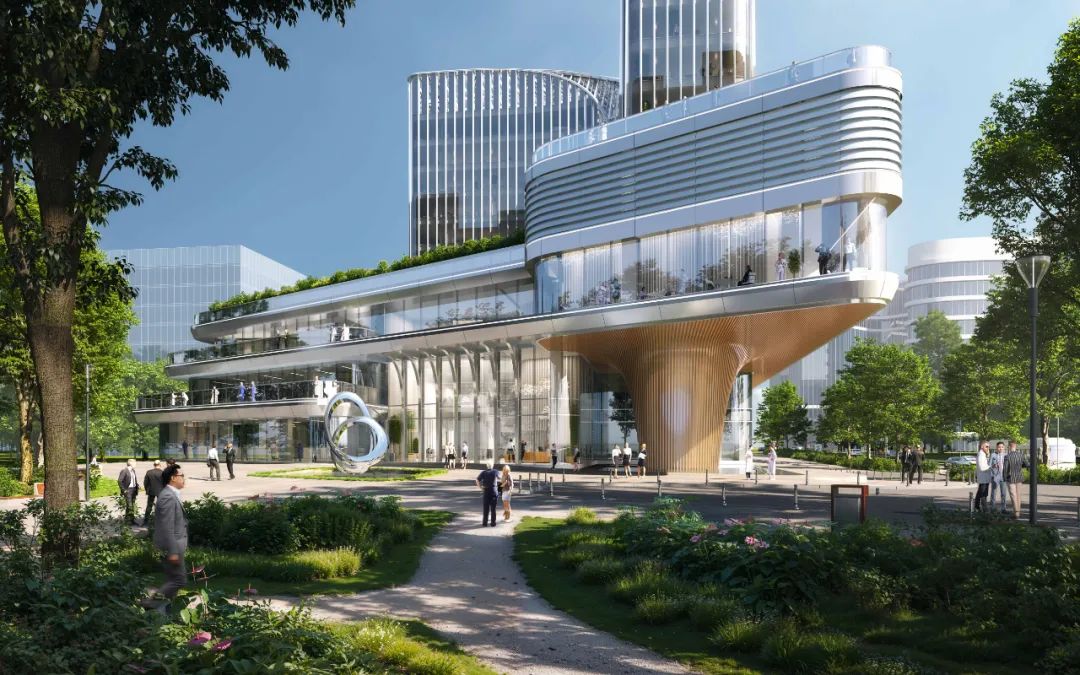
临江建筑入口与公共空间
Waterfront entrance and public space
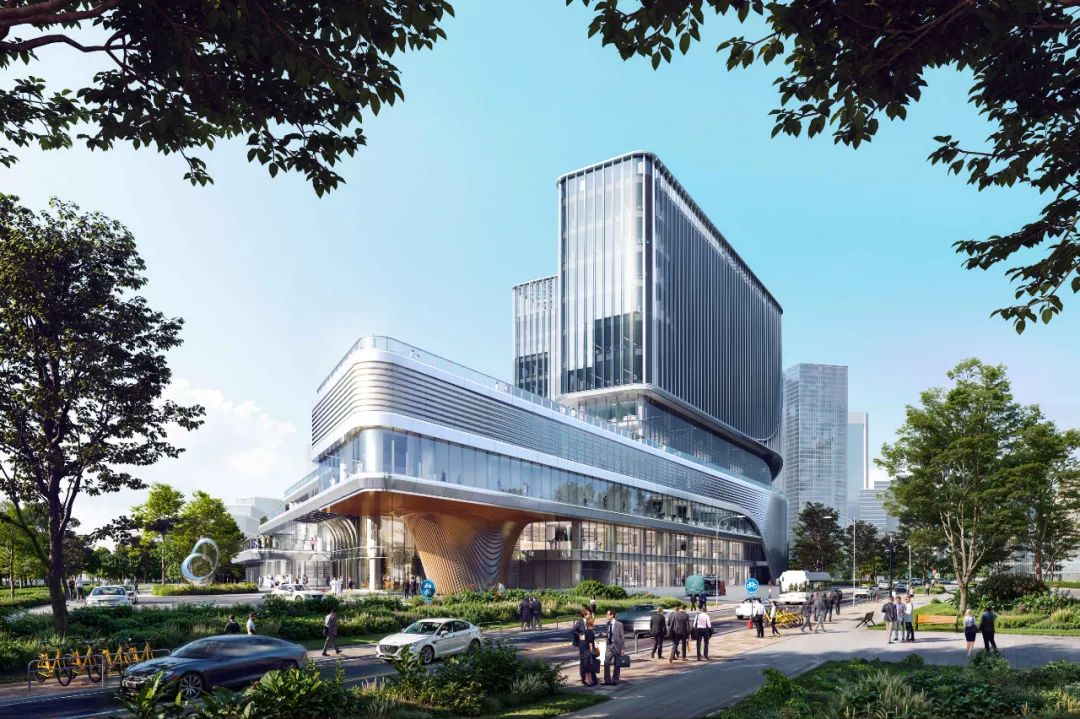
架空宜人场所
Cantilevered public space
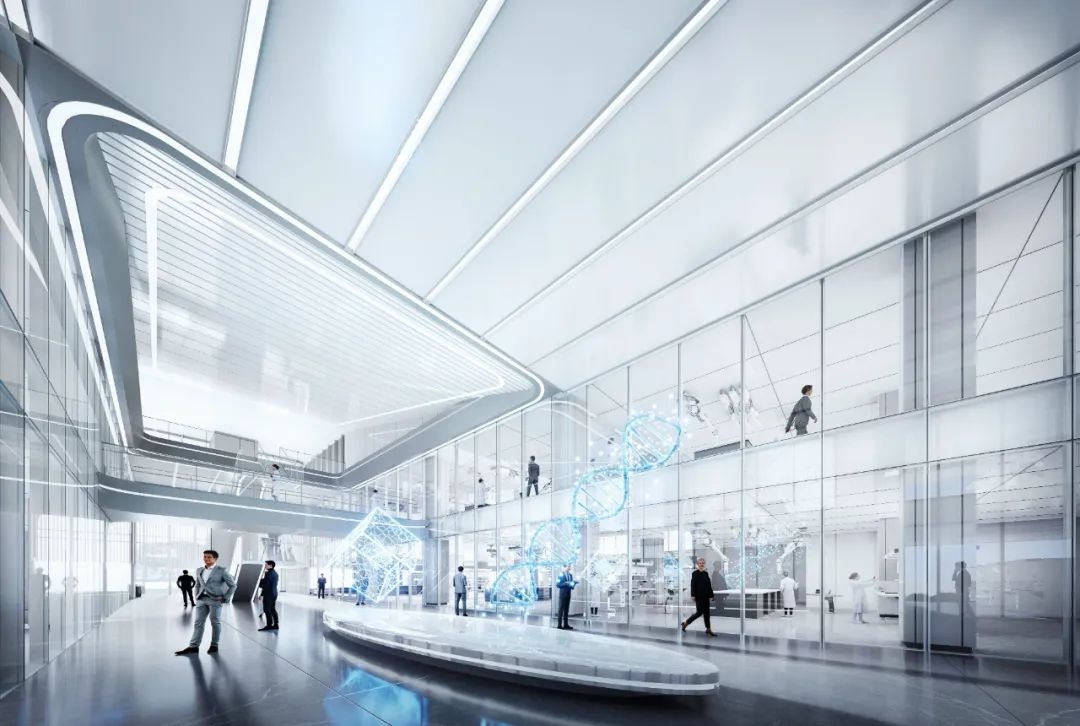
连接东西向的展厅
An exhibition hall connecting the entrances
裙楼顶部为立体的屋顶花园,在多个层级联通室内外。 在花园中巧妙地融入的可环通的立体漫步路径,营造出多元丰富的运动空间。为员工提供一片悠然静谧的工作与休憩场所。同时屋顶花园也是绝佳的观景胜地,陈玉莹说道:“当人站在地面上时,由于沿岸树木的遮挡,是难以直接看到江景的,而我们通过地景化处理将地表抬升到三层顶部,使人们的视线得以越过树木,一览无余地眺望珠江的美景。”
The rooftop garden is designed on the podium, which connects the exterior-interior spaces, and creates a diverse inter-connected pedestrian system. With the amenities and lakeview, the garden is slated to provide a tranquil work-recreate environment for the workers. Fiona says, ‘The lakeview was originally blocked by the lakeside greenery on ground, thus our design elevates the public space to the third floor, ensuring the unobstructed Pearl River view without any blockage.’
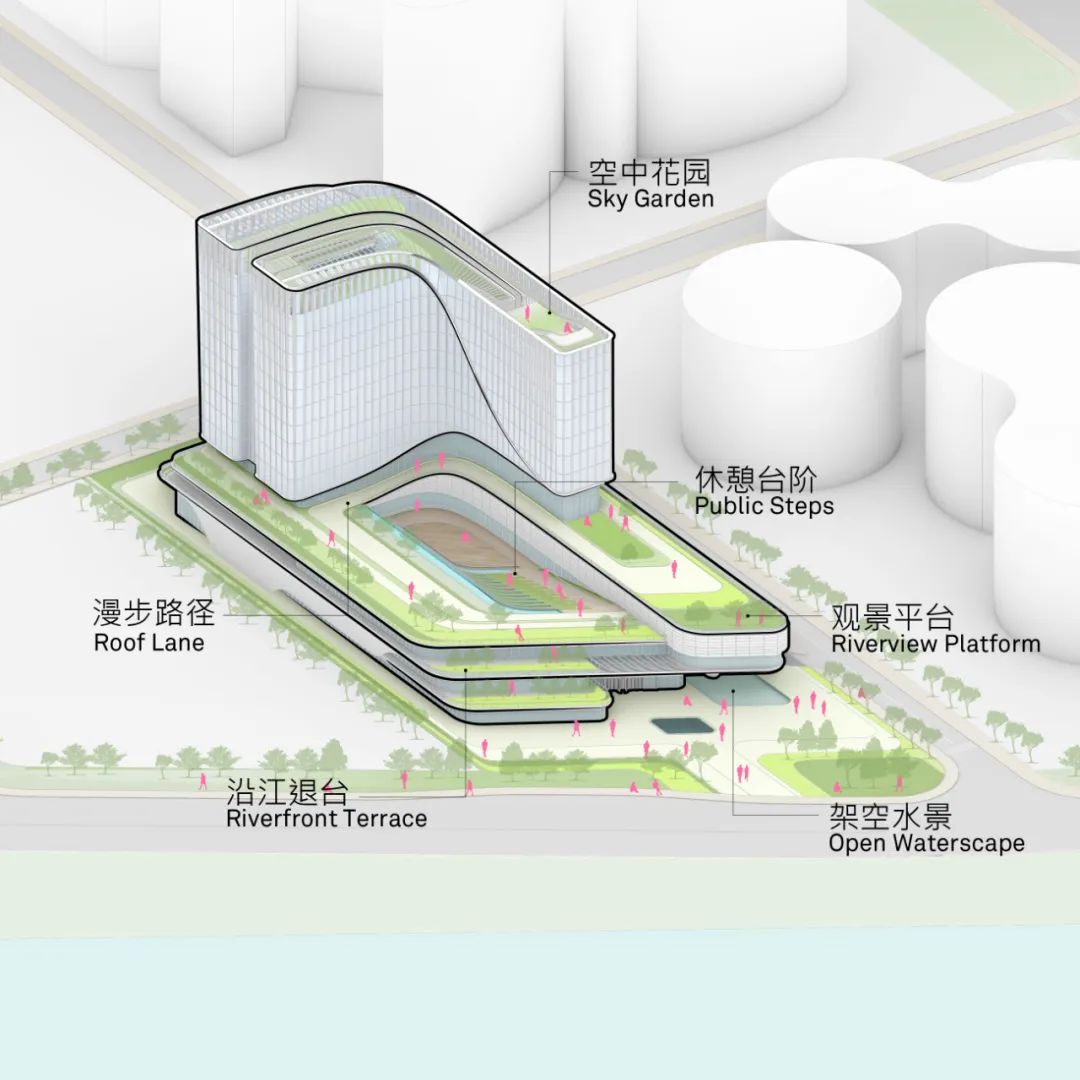
多层级生态地景
Multi-level biophilic development
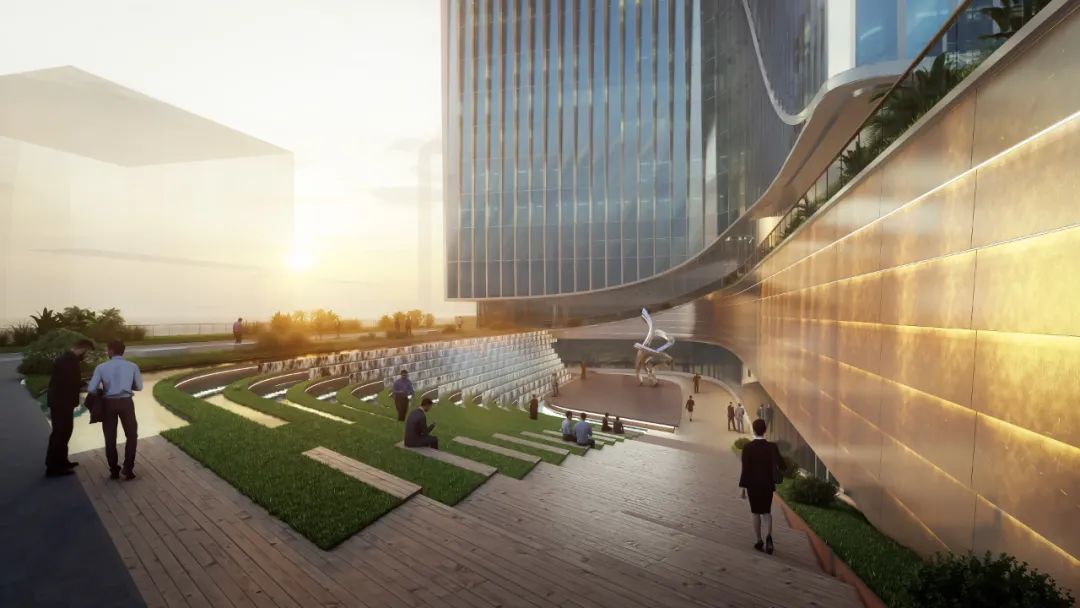
夕 阳下的屋顶花园
Rooftop garden during sunset
建筑的立面设计呼应“竖琴”的理念,以琴弦为灵感,渐变的竖向线条沿着建筑柔和的立面发生微妙的转折,在阳光下呈现出波光粼粼的效果,与水光潋滟的珠江相映成趣。 在优美的天际线的统构之下,犹如一座屹立于岸边的女神竖琴,微风轻拂之下奏响灵动的建筑音符。
The architectural form simulates the silhouette of a harp and adopts simple linear lines on the façade. It glitters from the flowing river and creates a dynamic building that stands in the Huangpu District.
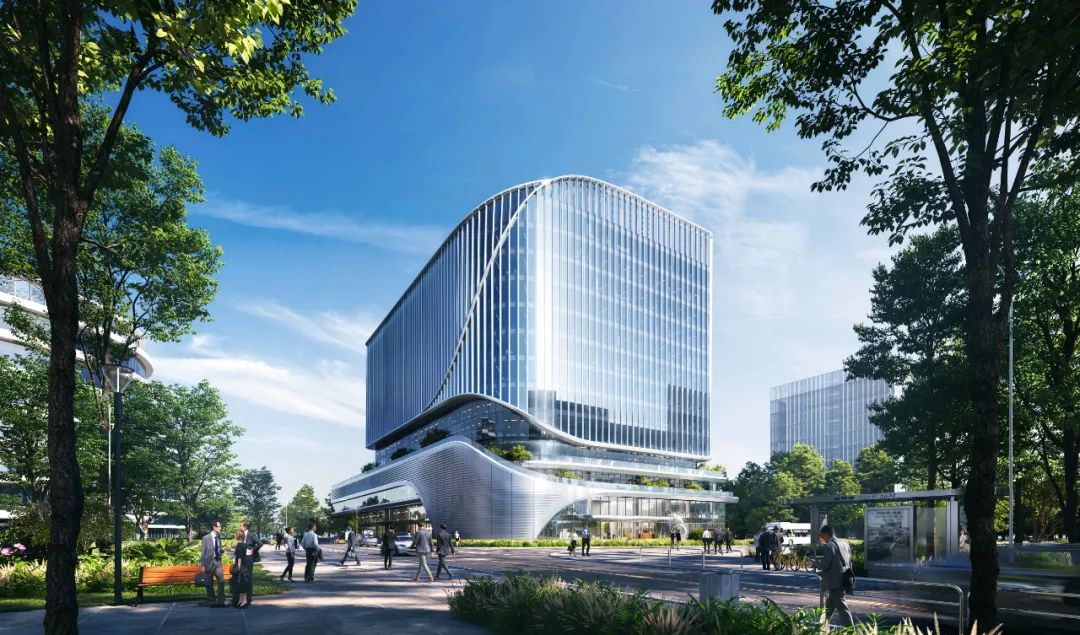
犹如琴弦的建筑立面
A harp-like architectural form
作为重视员工交流的企业,设计为建筑内置入了阳光中庭和观光电梯,将室内空间点缀出无限生机。 明媚的阳光穿过中庭,为员工创造了共享交流场所。这一系列的设计不仅将建筑与环境紧密融合,还为企业营造了一个集工作与社交于一体的独特空间。
The design introduces sunlight to the atrium and the sight-viewing elevators, to inject vibrancy to the workplace. Providing a collaborative and people-centric atrium, workers are encouraged to communicate, socialise, and rest from the fast-paced work life.
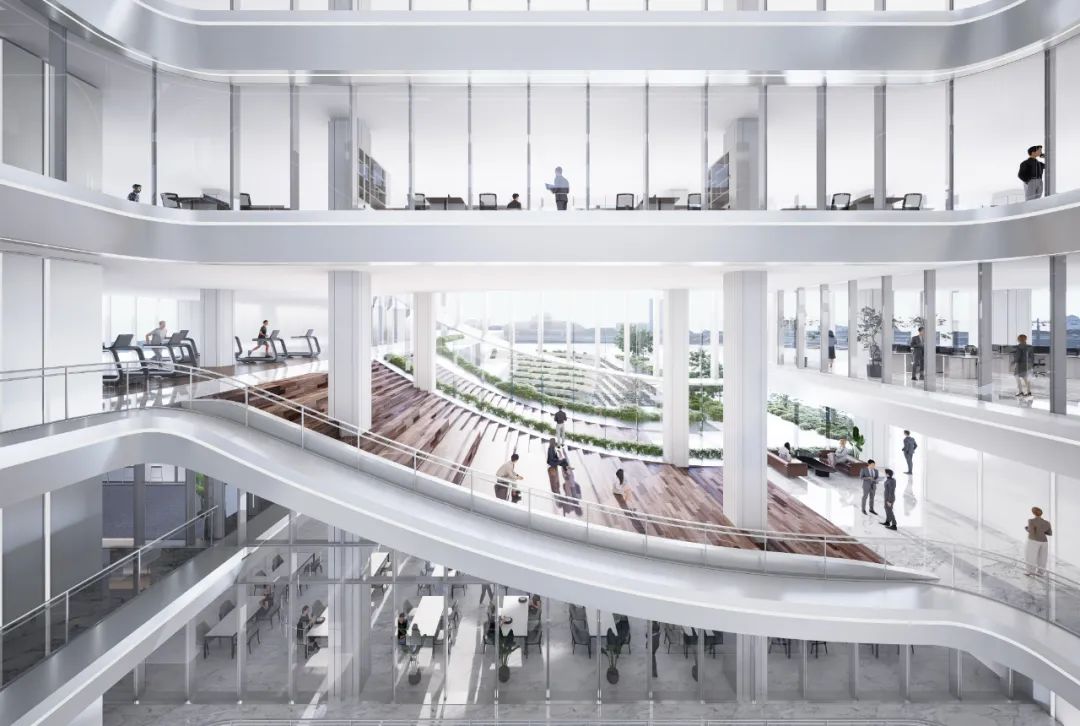
共享交流空间
Collaborative work space
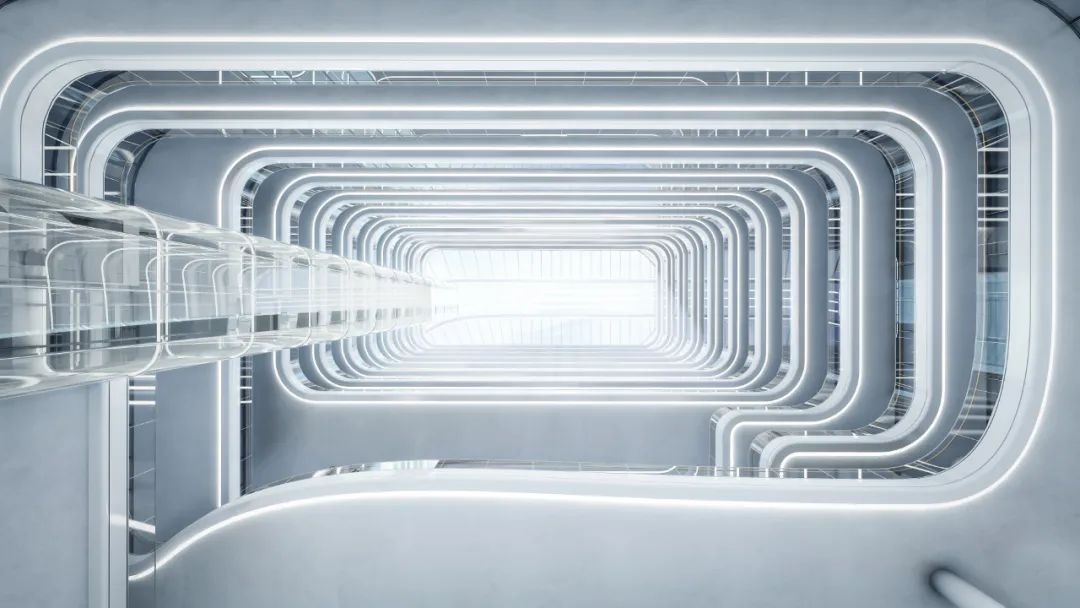
阳光中庭内的观光电梯
Sunlight-filled elevator in the atrium
“高速发展的企业往往需要一个富有昭示性的象征,而企业总部正是绝佳的建筑名片,我们期望为康方创立一个企业文化的载体,承载企业发展的记忆,在优美的生物岛,实现城市与企业、自然与建筑的共融共生。”纪达夫如是说。
‘The design pays great attention to the integration of the Akeso’s corporate culture, the building and the nature, marking the headquarters an urban icon for the city.’ Keith says.
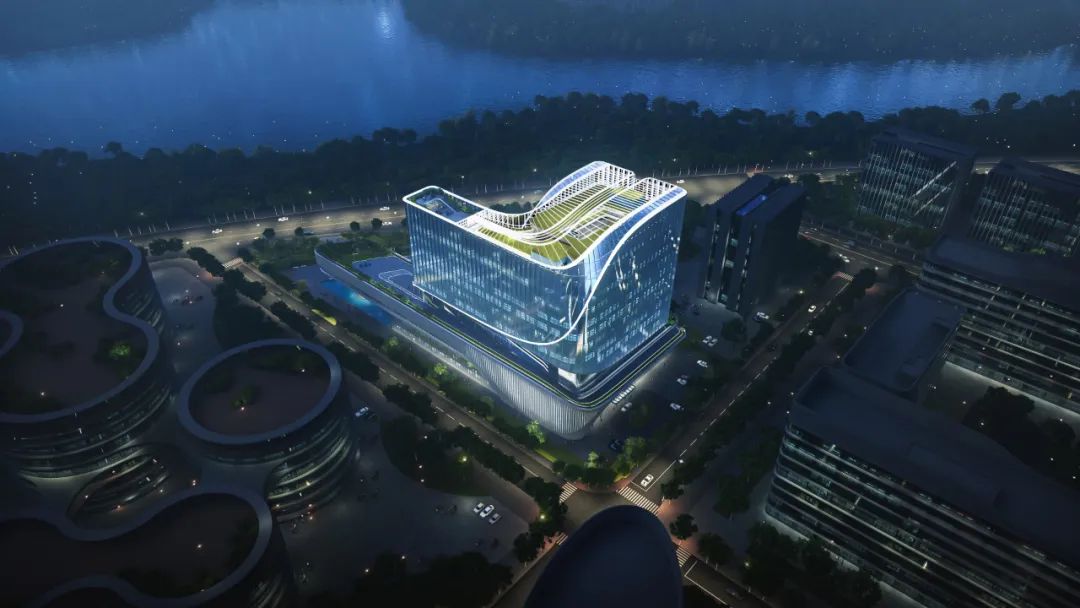
融入生物岛环境的康方总部
Akeso headquarters that integrates the urban fabric

位置: 中国广州
业主: 康方隆跃(广东)科技有限公司
设计建筑师: Aedas
建筑面积: 47,988 平方米
竣工年份: 2024年
主要设计人: 陈玉莹,执行董事;纪达夫(Keith Griffiths)创始人及主席
Location: Guangzhou, China
Client: Akeso Longyue (Guangdong) Technology Limited Co., Ltd
Design Architect: Aedas
Gross Floor Area: 47,988 sq m
Completion Year: 2024
Design Directors: Fiona Chen, Executive Director; Keith Griffiths, Founder and Chairman
特别声明
本文为自媒体、作者等档案号在建筑档案上传并发布,仅代表作者观点,不代表建筑档案的观点或立场,建筑档案仅提供信息发布平台。
25
好文章需要你的鼓励

 参与评论
参与评论
请回复有价值的信息,无意义的评论将很快被删除,账号将被禁止发言。
 评论区
评论区