- 注册
- 登录
- 小程序
- APP
- 档案号


Aedas · 2024-03-13 20:34:24
“水岸绿洲,船步汀兰”, 由Aedas执行董事胡庆峰带领团队,携手深圳和华国际工程与设计有限公司打造的深圳罗湖船步街片区城市更新(点击了解项目详情)正如火如荼地进行,其中,一所全新的九年一贯制罗湖船步街片区城市更新滨河实验学校随之应运而生。与该片区城市更新理念一脉相承,团队在城市水岸绿洲中创新性营造一所现代化多彩校园,为罗湖乃至深圳打造一片文化聚集示范地。
Designed by Aedas Executive Director Kelvin Hu and Shenzhen WOWA International Engineering and Design Co., Ltd, the urban renewal at Chuanbu Street in Shenzhen is well underway. The renewal welcomes an integrated primary and junior high school, a vibrant and contemporary campus in the urban waterfront oasis, which establishes a cultural landmark for Luohu and Shenzhen.
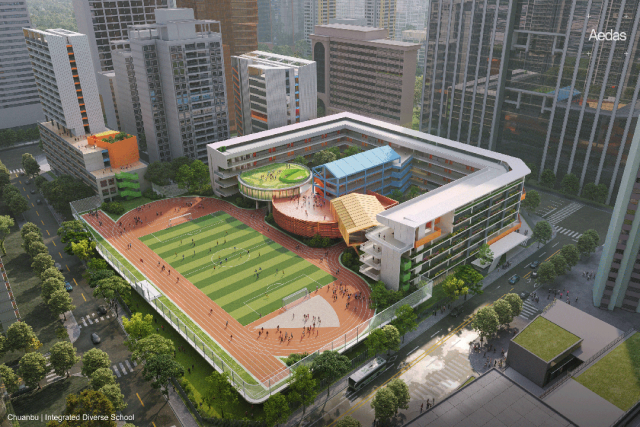
自然中生长的多彩校园
Campus adorned by the nature
根据规划,深圳市罗湖船步街片区城市更新将打造集住宅、办公、商业零售、学校教育等多种业态功能于一体的现代化宜居枢纽城居,人才港湾。作为片区更新的重要组成部分,该学校项目周边配套资源丰富成熟,临靠罗湖火车站,接壤罗湖口岸,北有深圳万象城,南有未来医疗城。但由于地块边界不规则且紧邻城市次干路,加之周边高层住宅区围绕,日照条件极为苛刻,给场地布局带来了很大挑战。
The renewal of Luohu Chuanbu Street in Shenzhen aims to create a modern, livable hub integrating various functions including residential, commercial, retail and educational facilities. The campus benefits from its prime location neighbouring the infrastructural development including Luohu Railway Station, Luohu Port, Shenzhen MixC City and Future Medical City.
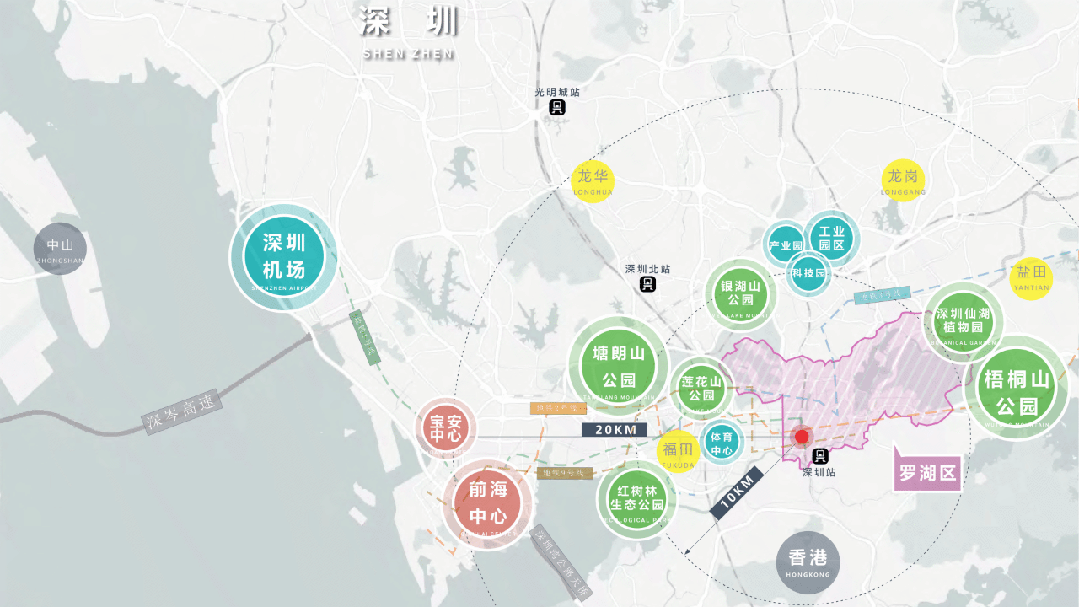
场地区位及周边
Site Context
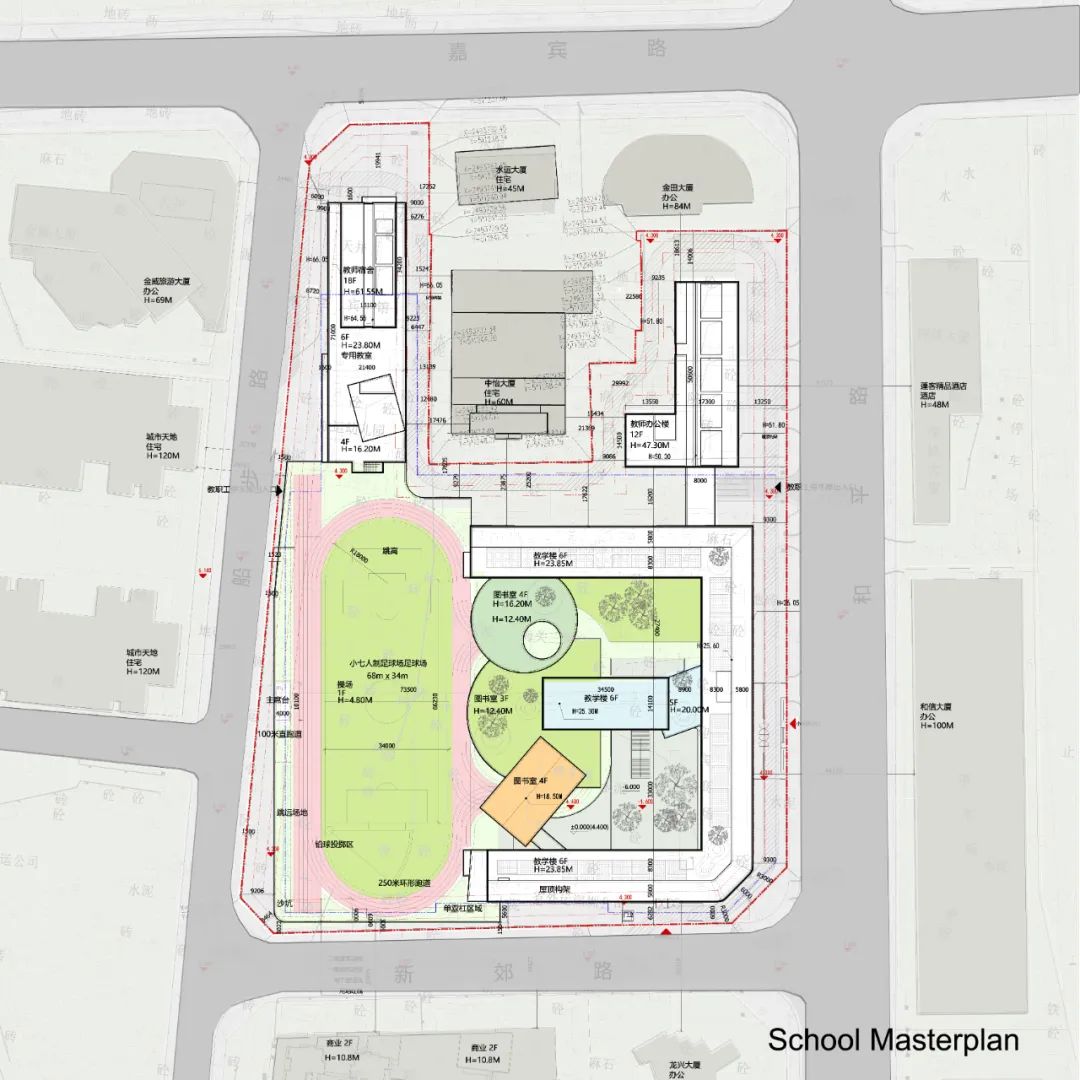
不规则场地布局面临极大挑战
Irregular plot
设计充分考虑场地条件,将行政办公和教师宿舍分别放置在场地东北和西北侧,以此提高土地利用率;东侧集中布局教学楼,充分满足学生日常日照需求。操场设置在周边高层住宅和教学区域之间,形成城市界面缓冲区域,一定程度缓解高密度城市中的视觉压迫感。同时,设计打破运动场所刻板印象,以环形跑道串联起整个教学活动区域,营造开放、自由、共融的校园氛围。
In light of the insufficient sunlight caused by the high-rise residential clusters, efficient layout planning is adopted to optimise the landuse. The administrative offices and teacher dormitories are placed on the northeast and northwest sides. The teaching buildings are located on the east side to maximise sunlight. The playground serves as a buffer between high-rise residential and teaching areas, reducing visual pressure from the surrounding high-rise massing. A circular running track connects the campus, fostering an open and inclusive atmosphere.
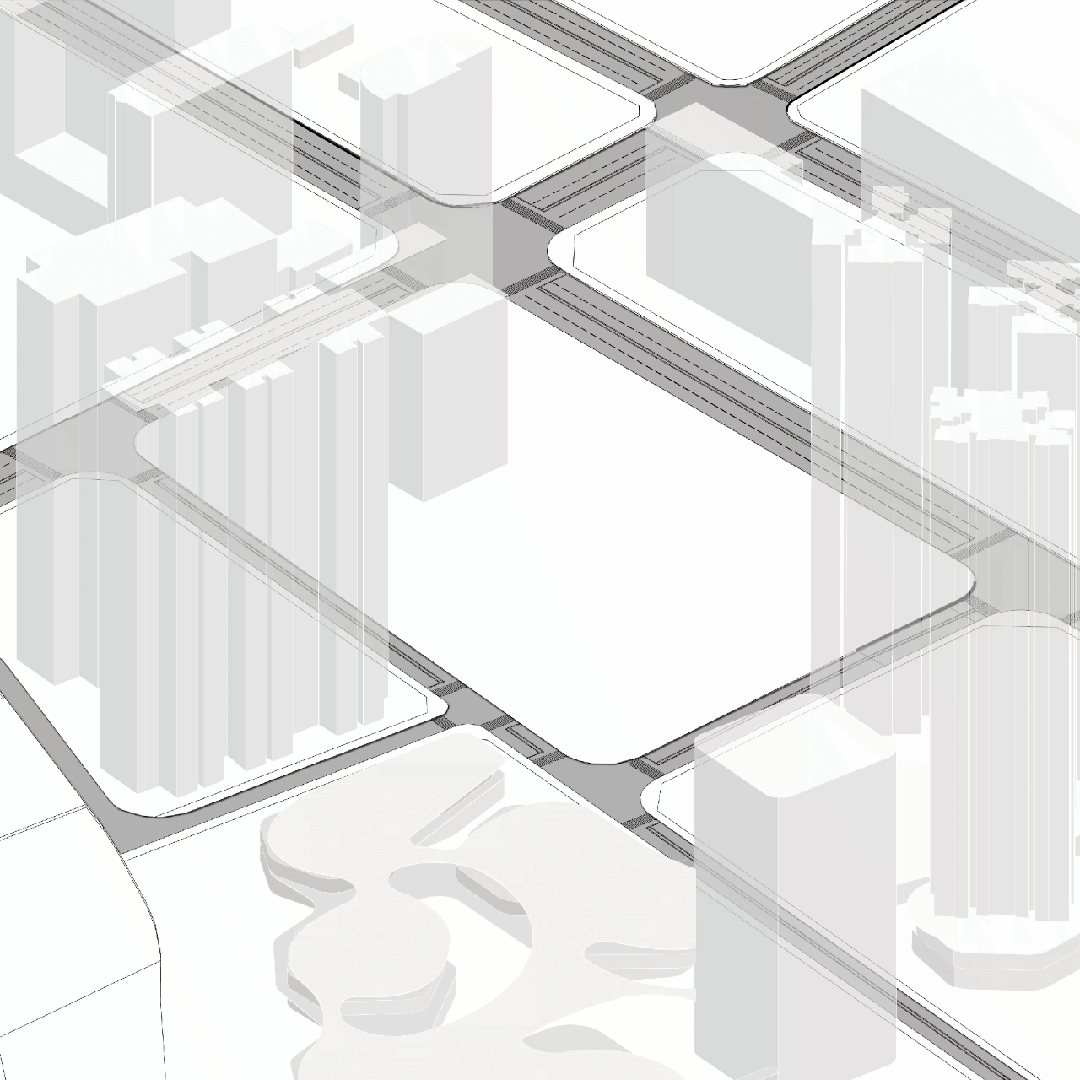
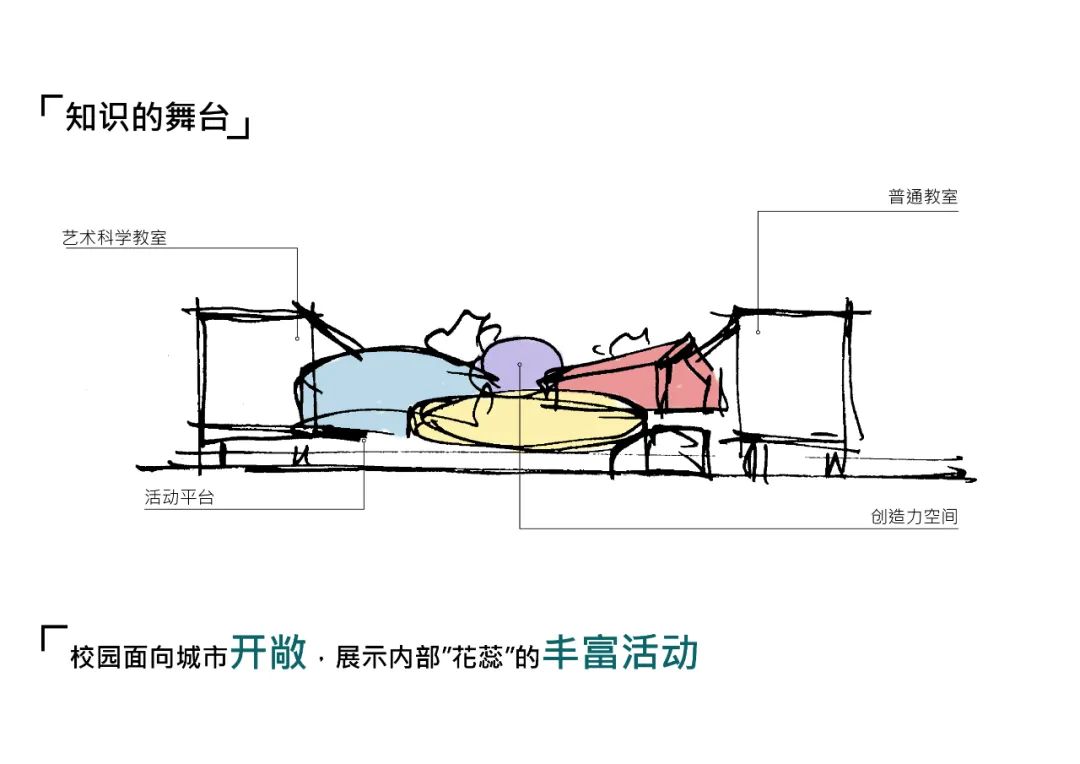
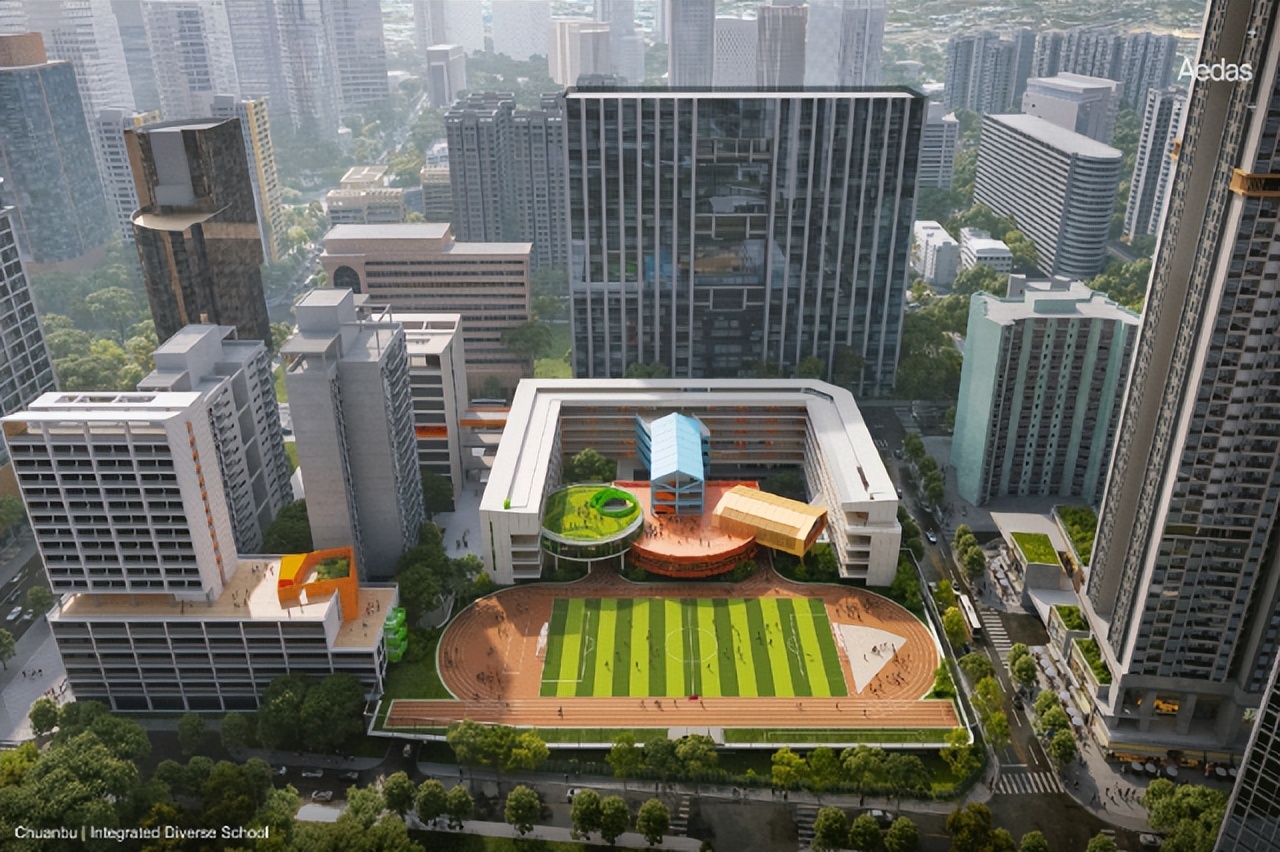
海纳百川的知识殿堂
An integrated campus
“这种以环形跑道串联多场景的闭环系统使得学习生活场景充分交互,在空间结构上大幅减弱了校园内不同功能布局的主次之分,不仅支持丰富多样的教学活动开展,也有效促进学生群体间的互动,以及与自然的联结。”胡庆峰介绍道。
‘The closed-loop system, which connects multiple areas with a circular running track, allows for intensive interaction between learning and living environments. This spatial structure greatly reduces the hierarchical distinction of different functional layouts within the campus. It not only supports diverse teaching activities but also facilitates interaction among students and connection with nature.’ Kelvin shares.
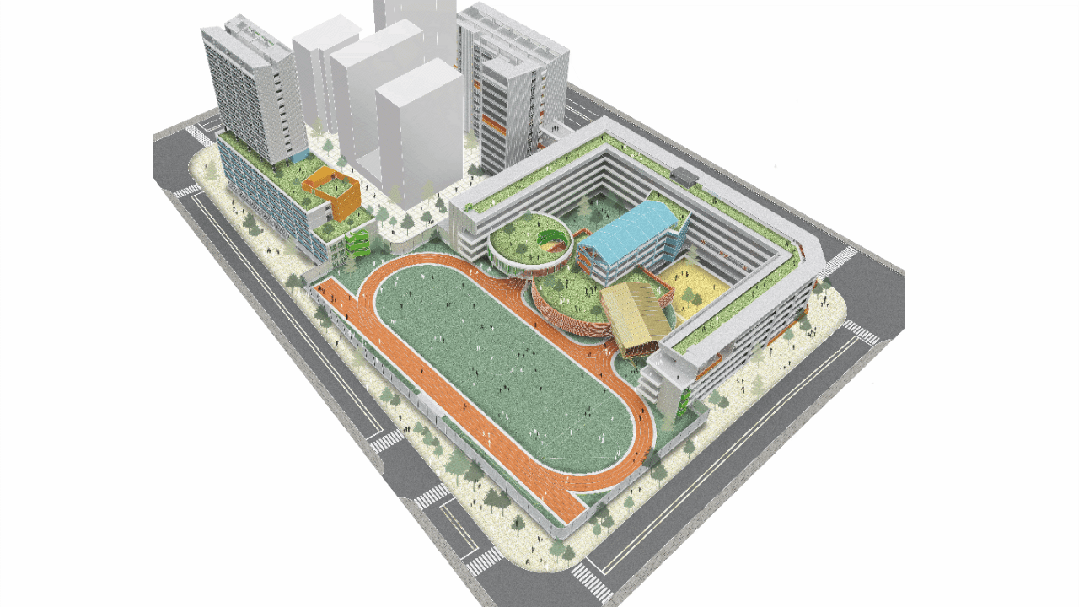
高效利用地块,营造立体化复合校园
Efficient layout to create a multi-dimensional campus
区别于单一、封闭的传统教学空间,团队将建筑体量溶解于环境,为学生在自然中开辟一片学习天地。教学楼整体呈U字形布局,面向城市开敞,寓意“海纳百川的知识殿堂”,设计为其注入大量廊道、平台、转角大楼梯等非正式公共交流场所,方便学生课余活动时间于此结识、嬉戏、跨年级交流互动,在时间和空间中体验成长和知识升级的成就感。
The design creates a learning sanctuary for students within nature. The overall U-shaped layout of the teaching buildings opens up towards the city, symbolising a campus filled with knowledge. Abundant corridors, platforms, and corner staircases have been incorporated into the design which allow students to socialise, play, and engage in cross-grade interactions. Students can experience a sense of achievement in personal growth and knowledge advancement within the campus.
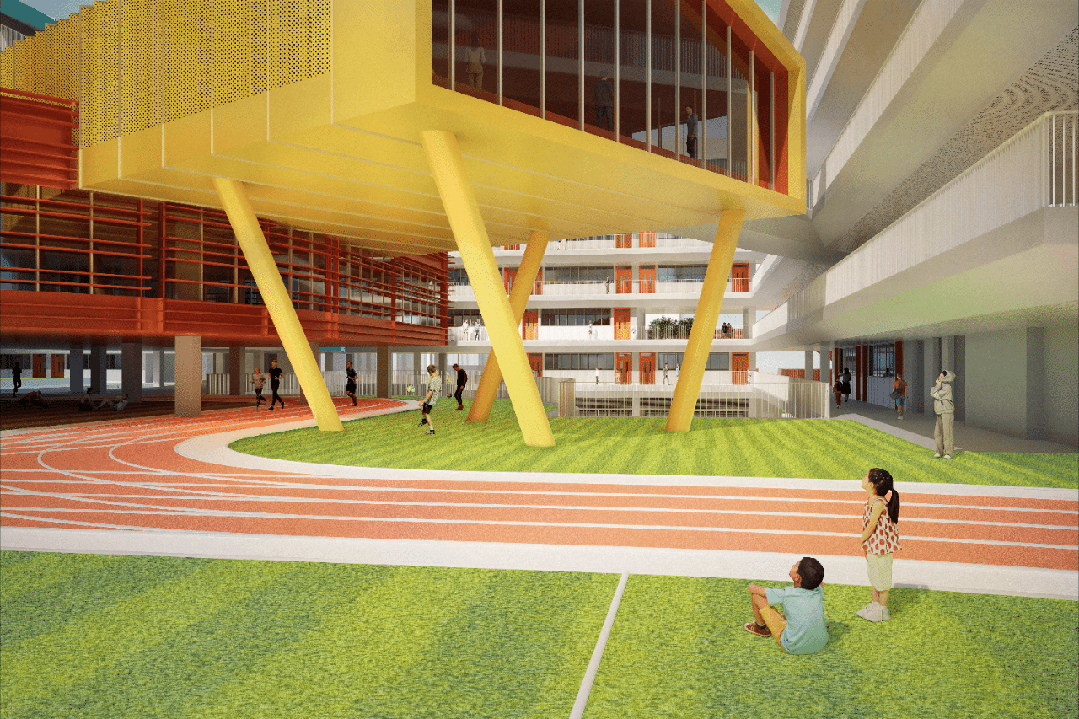
非正式交流场所促进学生结识交流
Informal communication venues promote ideas exchange
同时,团队深耕本土文化,融合传统岭南骑楼风格,在教学楼底层打造户外遮阳长廊,其上各层均设计有屋面挑檐和架空空间,促进南北通风、景观联动和自然采光,呼应了岭南湿热气候和特色。建筑整体色彩丰富,绿植环绕,远远望去,宛若从自然中生长而出,极大提高了学校辨识度。
The design deeply embraces local culture and integrates the traditional Lingnan arcade style. On the ground floor of the teaching buildings, an outdoor sunshade corridor has been constructed, while each level features roof eaves and elevated spaces, promoting natural ventilation, landscape integration and daylighting, thus reflecting the characteristics of the Lingnan region's hot and humid climate. The overall architecture boasts a rich color palette and is surrounded by greenery, giving the impression of organic growth from nature. This design significantly enhances the campus's visual identity and recognition from a distance.
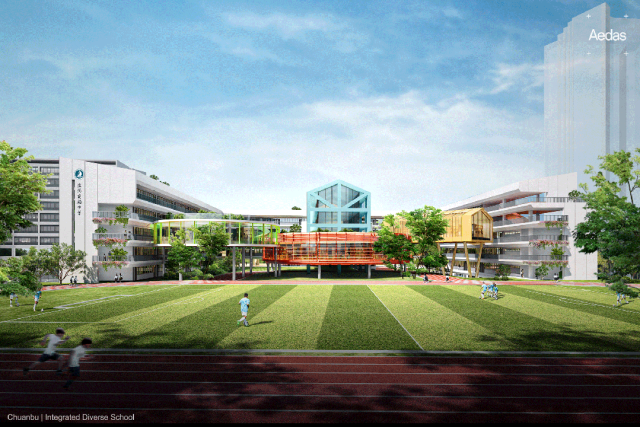
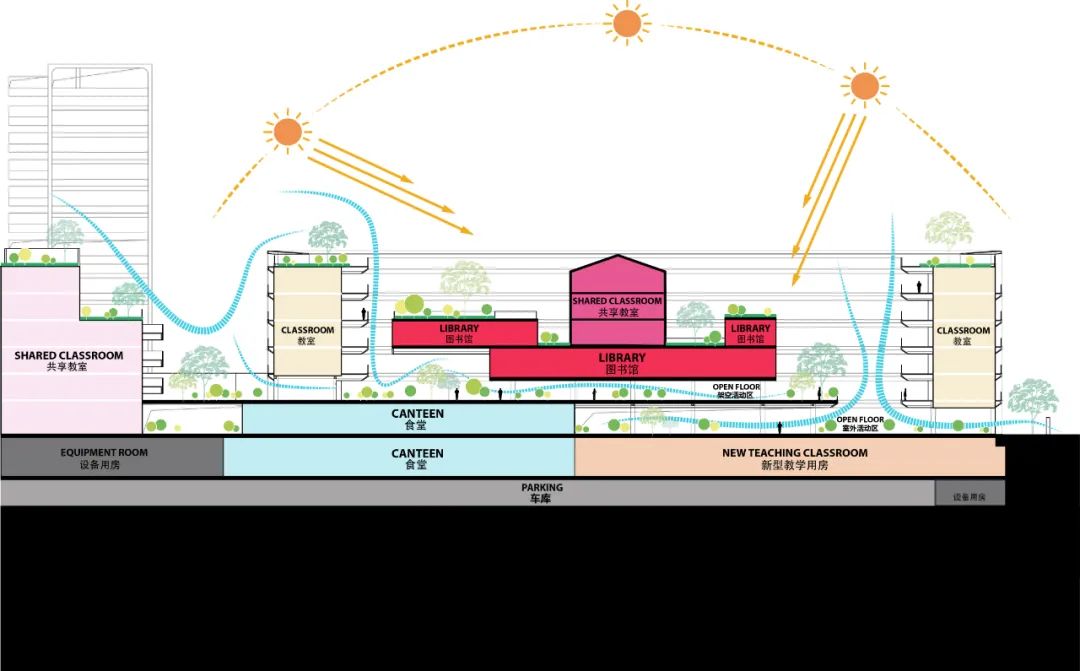
错落叠层设计呼应岭南气候
Staggered layered design echoes the Lingnan climate
被教学楼环抱其中的非正式教学共享空间,成为了学生日常自由探索求知的天堂。设计再现对建筑的美学诉求,通过自由灵活、风格迥异的单体组合,以及缤纷的色彩搭配,打破校园建筑的沉闷感,向城市展现其丰富的活动区域,艺术、科学、音乐等跨学科在这里融合碰撞,营造无边界的学习环境,全方面激发学生潜能,彰显文化建筑气质。
The informal shared learning spaces nestled within the embrace of the teaching buildings have become a paradise for students to freely explore and seek knowledge. The design embodies the aesthetic aspirations of the architecture by employing a combination of flexible individual structures with distinctive styles, as well as a vibrant color palette. This breaks away from the dullness often associated with campus buildings and showcases the rich activity areas to the city. Here, the integration of art, science, and music create a boundaryless learning environment that fully unleashes students' potential and highlights the cultural and architectural essence.
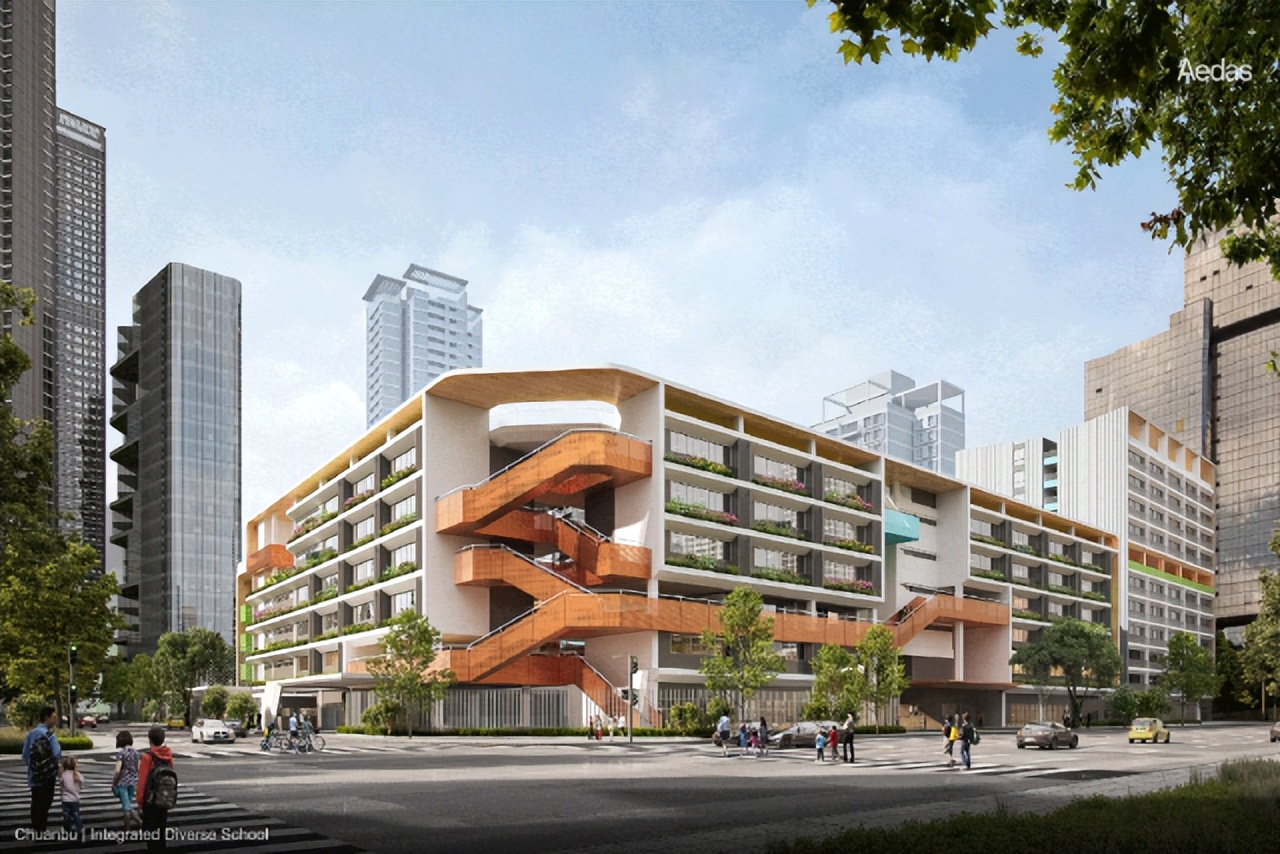
向城市开放的智慧纽带
Wisdom Link opened to city
“教育建筑不再只是教学需求的载体,更应承载多元化融合发展功能,为学生创造一个探索丰富自我、创新思维、实现价值的可持续成长环境。”胡庆峰如是说。
‘Educational buildings are no longer just carriers of teaching needs; they should also encompass diverse and integrated developmental functions, creating a sustainable growth environment where students can explore and enrich, as well as fostering innovative thinking and fulfilling their values.’ Kelvin concludes.

位置:中国深圳
业主:深圳市罗湖人才安居有限公司
设计及项目建筑师:Aedas、深圳和华国际工程与设计有限公司联合体
建筑面积:87,997平方米
竣工年份:进行中
Aedas主要设计人:胡庆峰,执行董事
Location: Shenzhen, China
Client: Shenzhen Luohu Talents Housing Co., Ltd
Design and Project Architect: Aedas in joint venture with Shenzhen WOWA International Engineering and Design Co., Ltd
GFA: 87,997 sq m
Completion Year: On-going
Aedas Design Director: Kelvin Hu, Executive Director
特别声明
本文为自媒体、作者等档案号在建筑档案上传并发布,仅代表作者观点,不代表建筑档案的观点或立场,建筑档案仅提供信息发布平台。
22
好文章需要你的鼓励

 参与评论
参与评论
请回复有价值的信息,无意义的评论将很快被删除,账号将被禁止发言。
 评论区
评论区