- 注册
- 登录
- 小程序
- APP
- 档案号

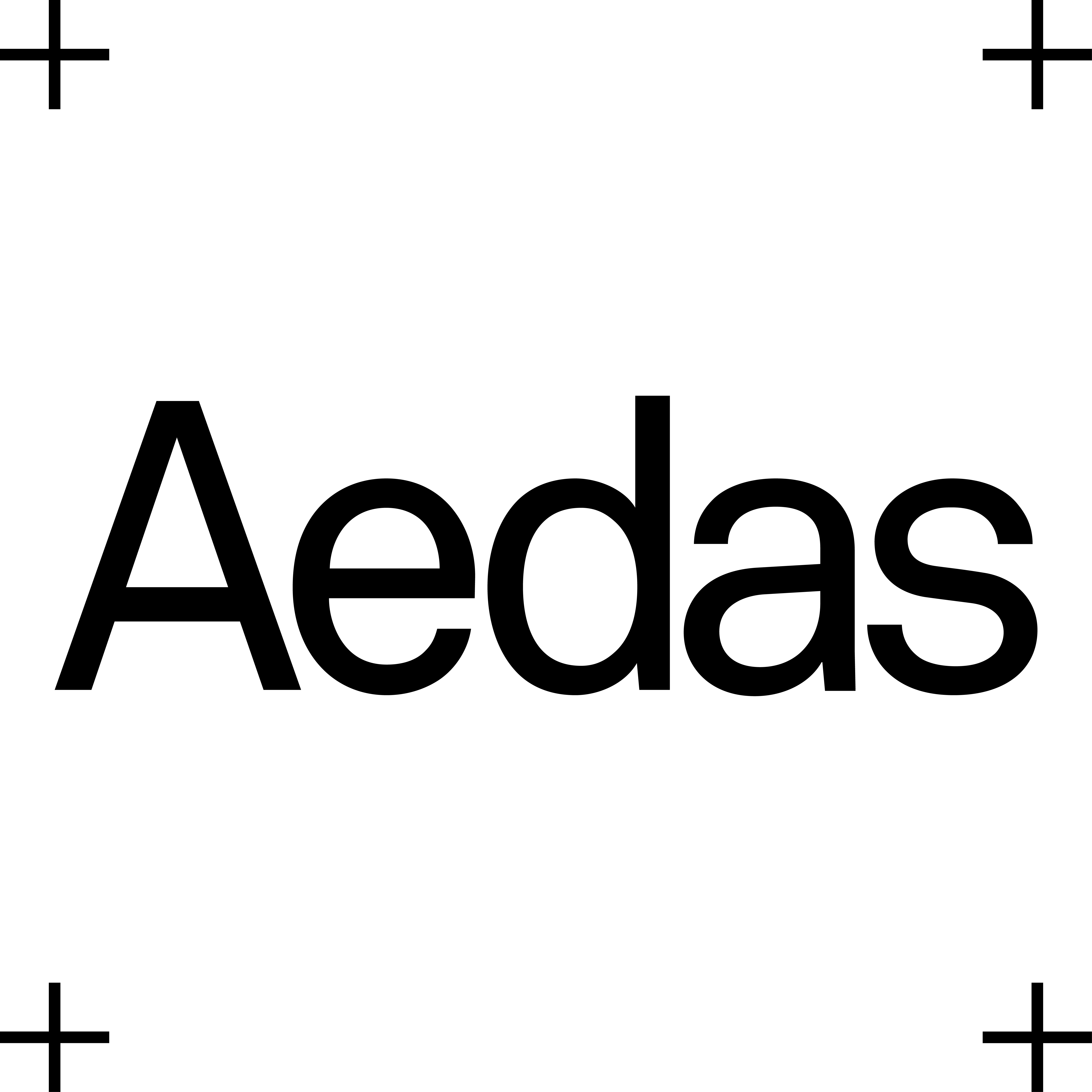
Aedas · 2024-03-07 14:59:40
由Aedas设计的诺罗敦商务中心位于柬埔寨金边市,是集甲级写字楼和五星级酒店于一体的综合体大楼 ,其中写字楼面积超10,000平方米、酒店共计226间客房,并设有包括功能区、餐厅、屋顶酒吧、屋顶泳池、健身房和水疗中心。
The Norodom Business Tower is a mixed-use tower located in Phnom Penh City, Cambodia. The project is designed to be a Grade-A office with a 5-star hotel, offering more than 10,000 sq m of office space and 226 keys for the hotel, with amenities like function areas, restaurants, a rooftop bar, a rooftop pool, a gym, and a spa.
项目占地面积约1,957 平方米,紧邻主干道诺罗敦大道,毗邻洞里萨河,周围分布着一众商业建筑、住宅以及政府设施,有着极佳的河畔景观与都市风光。
The project site is located along Preah Norodom Boulevard main road and adjacent to two junctions of Preah Norodom Boulevard - Khemarak Phoumin Ave and Preah Norodom Boulevard - Oknha In Street. The tower is situated on a 1,957 sq m plot area that is surrounded by commercial, residential, and government facilities. The site is in close vicinity to the Tonle Sap River and will offer sweeping views of both the river and city.
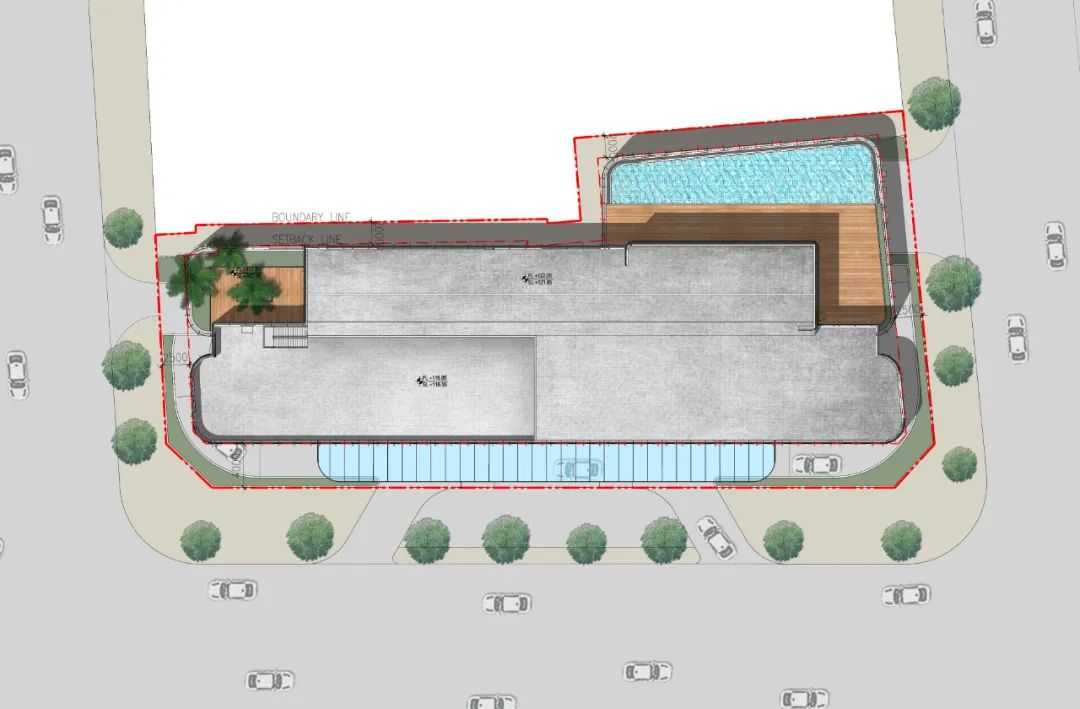
项目平面
Site Map
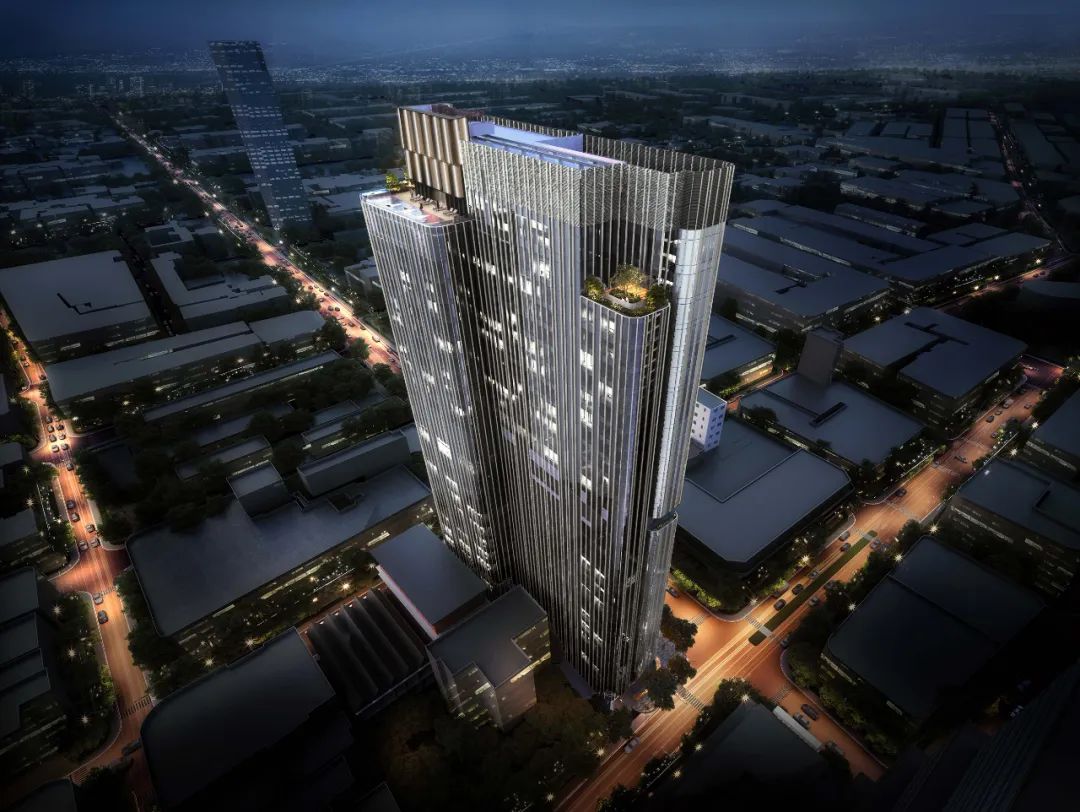
项目夜景
Aerial view of the development at night
团队提出了四大设计策略:一、最大限度优化酒店客房数量;二、着力打造奢华空间体验;三、引入屋顶设施提升全景化河景和城市景观;四、创造现代灵活的工作空间。
The design concept of the Norodom Business Tower is anchored in four key strategic principles. The first principle is to optimise the number of keys for the hotel, while the second principle is to provide a luxury hospitality experience for guests. The third principle is to optimise panoramic river and city views by introducing rooftop facilities, and the fourth principle is to create modern and flexible working spaces.
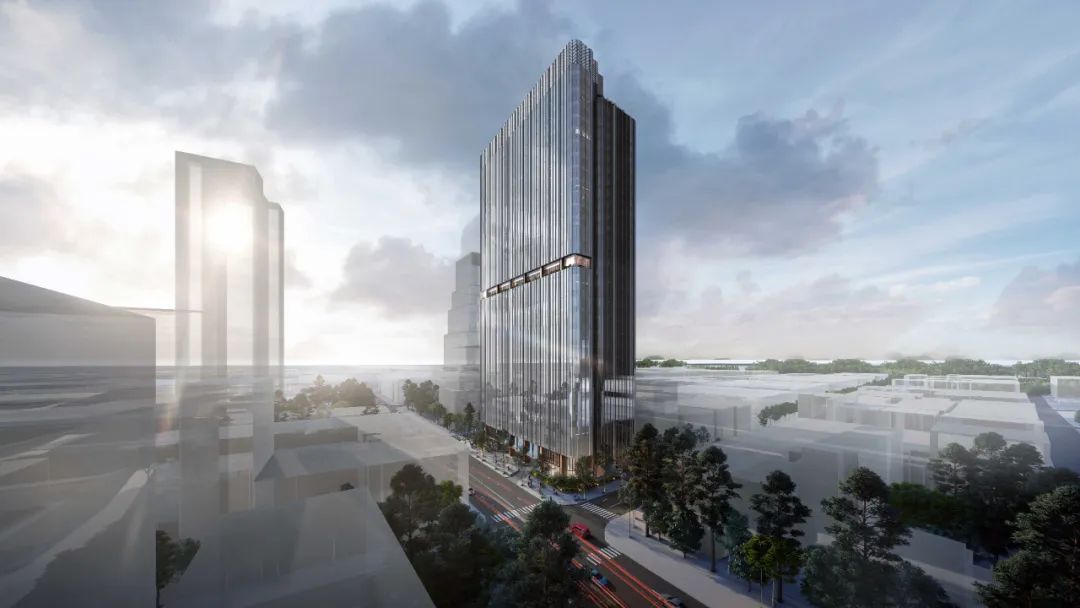
项目街景
Norodom Business Tower
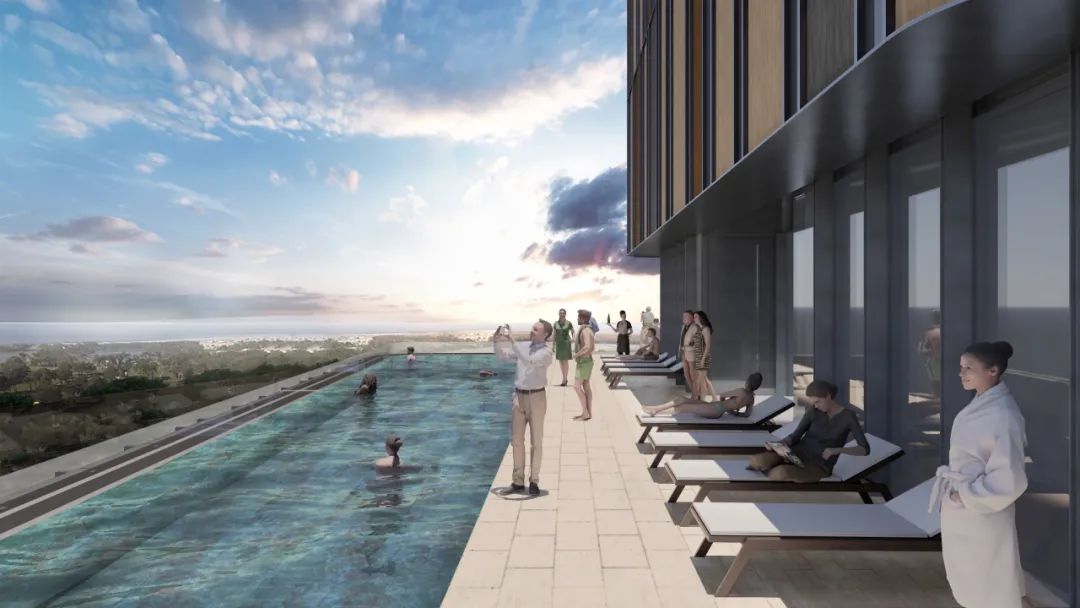
屋顶泳池
Rooftop swimming pool
团队要在有限的场地内,满足五星级酒店、甲级写字楼的各项要求。建筑首层需为来访者营造出独特的到达体验,并区分办公及酒店的不同动线,设置检修通道、装卸货入口以及通往地下停车场的坡道。
Norodom Business Tower’s design incorporates fitting the program within the constrained site while still meeting the requirements of a 5-star hospitality experience and a Grade-A level office. The ground floor needs to accommodate the public arrival experience, segregate between office and hotel use, and provide servicing access and loading/unloading as well as a ramp to the carpark at the basement.
设计通过全日餐厅将塔楼体量一分为二,在视觉上明确区分了大楼的办公和酒店功能。 访客来到下客区后,会被引向底层两侧的办公大堂或酒店大堂,这里设有各自的专属电梯,分别负责1-10层的低区以及直达11-25 层的高区。
To meet the challenges while keeping to the goals of the project, the tower mass is divided into 2 volumes by an all-day dining area that provides a clear visual distinction between the office and hotel operations of the building. As guests enter the drop-off area, they will be guided to the office or hotel lobbies that are located on opposite sides of the ground floor. The lobbies of the office and hotel have their own lift cores that elevate to the 10th floor and 11th to 25th floor respectively.
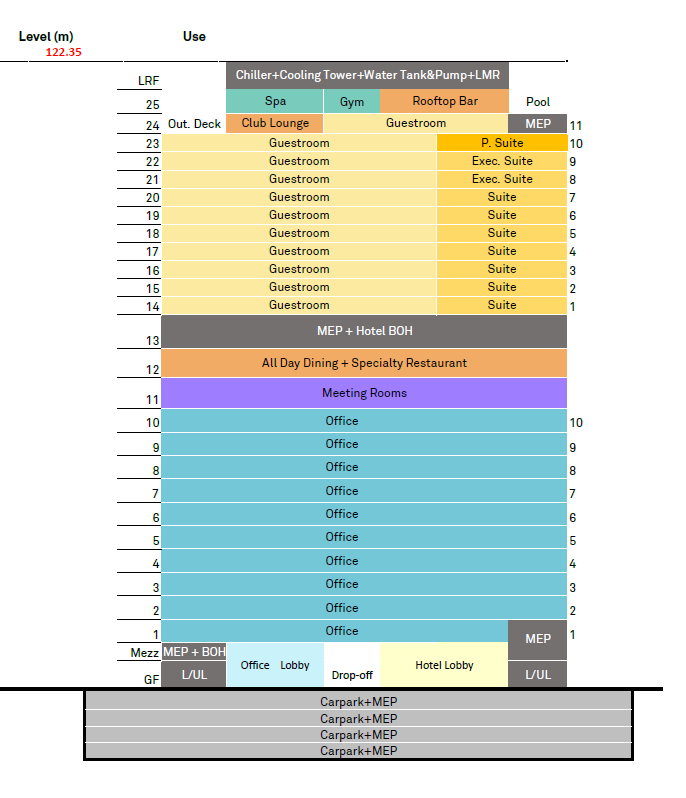
剖面功能图
Stacking Diagram
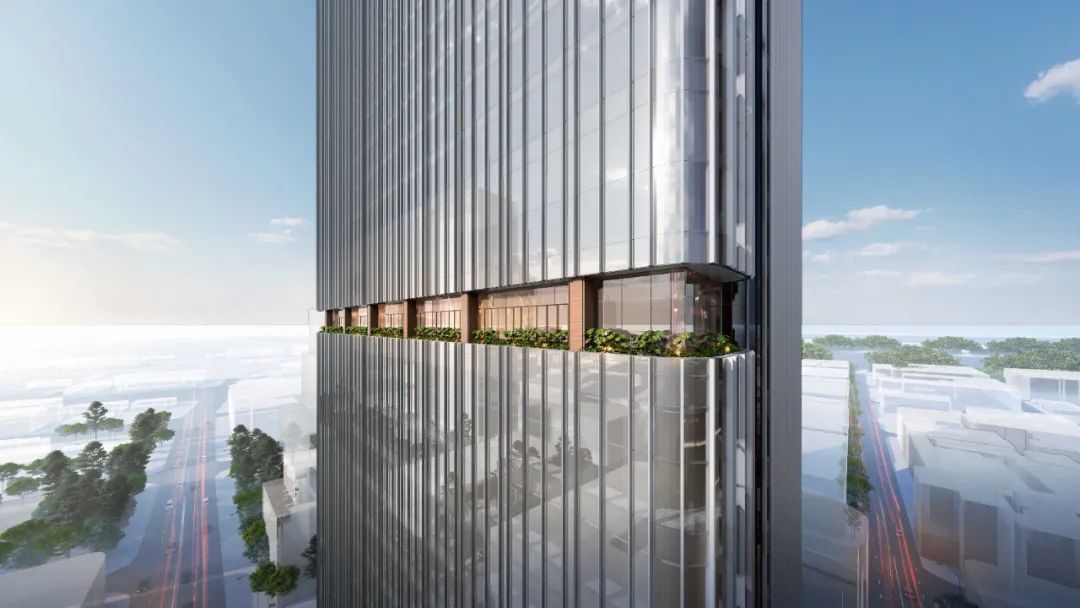
以全日餐厅作为业态功能分界
All-day dining area that breaks up the volume

落客区
Lobby area
设计以现代化的建筑语言完美诠释了Art Deco(装饰艺术风格)建筑,垂直的装饰条纵向拉伸视觉效果,突显挺拔纤细之感。 塔楼的圆角设计,与场地交界处相互呼应,并为办公及酒店提供了独特的转角空间。首层入口雨棚采用仿木材料,与办公大堂及酒店大堂融为一体,营造出温馨的到达体验。
The building is designed in a modern contemporary interpretation of Art Deco architecture, with vertical fin lines that express the slenderness of the building and gives the impression of a taller height. The curved edges of the building respond to the junction of the site, providing unique corner spaces for office and hotel rooms. The canopy of the lobby is finished with timber-like material that flows into the office and hotel lobbies, providing a warm welcome arrival experience on the ground floor.
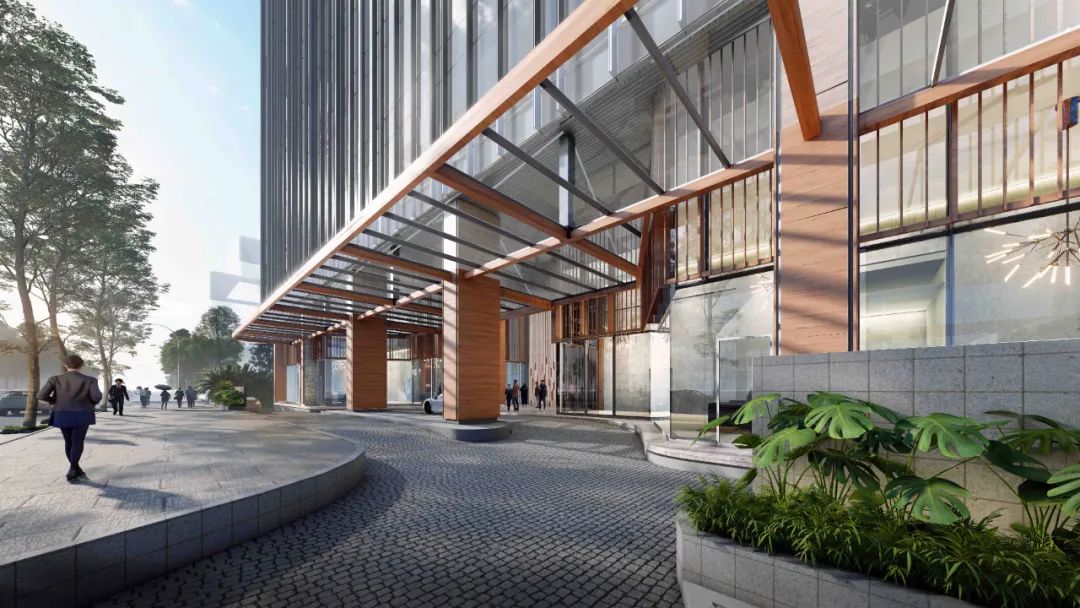
仿木材质
Timber-finished arrival experience
建筑顶部采用独特的暖色调外立面,从泳池处一直延伸至屋顶,与现代时尚的主体外立面和谐相融,又极具辨识度,在繁华的都市中心为住客营造出休闲度假的氛围。
A feature cladding on a section of the crown is introduced at the top of the building, stretching from the swimming pool to the crown, to make it easily identifiable from afar and provide a visual juxtaposition with the modern and sleek façade of the rest of the building. Located by the rooftop swimming pool, the warm tones of the cladding also seeks to imbue a resort-like feel for guests in the heart of a bustling city.
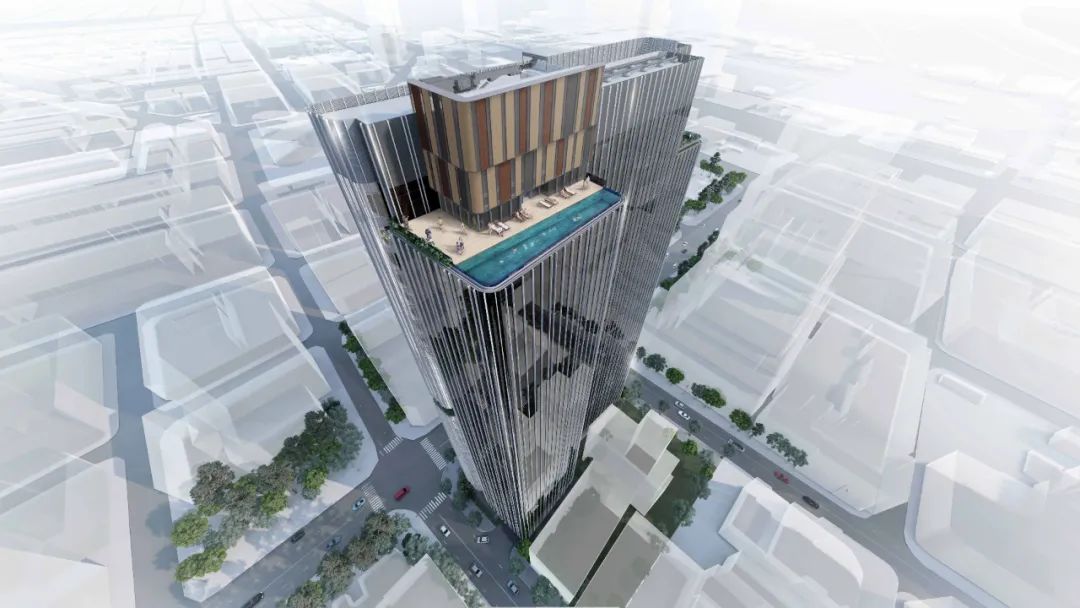
顶层独特的立面设计
Rooftop feature cladding
设计采用现代化材料,打造时尚典雅的建筑形象的同时,构建出可持续发展的绿色建筑。 单元式幕墙系统采用可视玻璃和low-E镀膜,最大限度减少建筑得热,从而降低能耗。铝制的垂直装饰条、立柱和遮阳装置,轻便耐用,无需过多的后期维护,可以极大降低建筑的碳排放。而独特的外墙维护结构采用预制的玻璃纤维混凝土,便于后期维护。
The modern materials used in the Norodom Business Tower not only provide a sleek and elegant look but also contribute to the building's sustainability. The unitized curtain wall system with vision glass and low E coating reduces energy consumption by minimising heat transfer between the building's interior and exterior. The aluminium fabrication for the vertical fin, column, and sun shading cladding is a lightweight and durable material that requires minimal maintenance, reducing the building's carbon footprint. Additionally, the usage of prefabricated glass fibre-reinforced concrete on the feature cladding makes for easy maintenance.
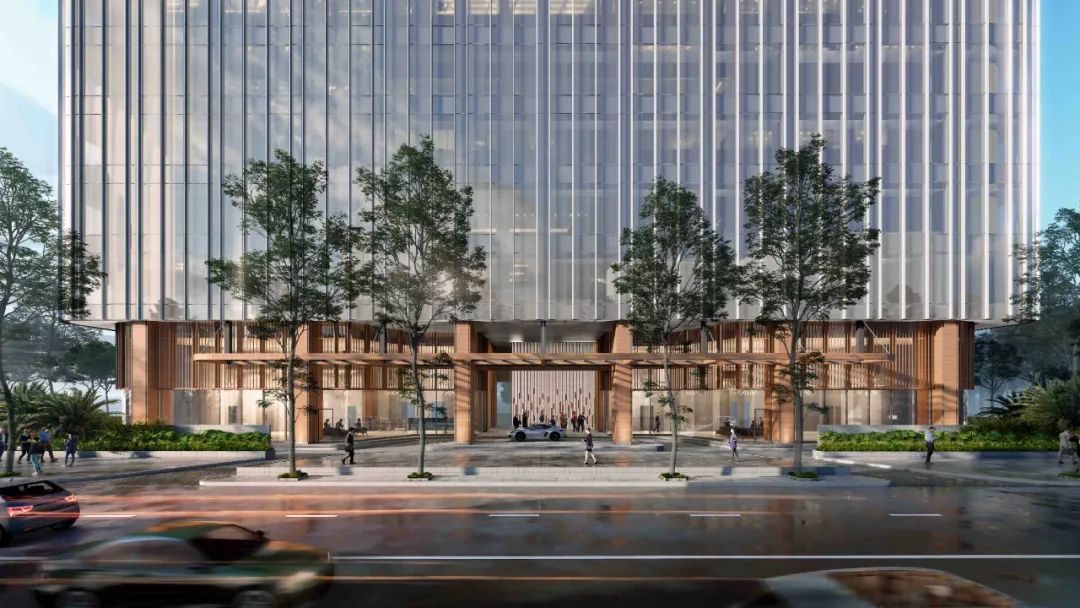
落客区
Norodom Business Tower drop off area
诺罗敦商务中心将刷新柬埔寨的城市天际线,成为其经济发展的重要见证。 塔楼的设计完美诠释装饰艺术建筑,将成为金边市的标志性建筑。独特的设计和先进的设施,也将吸引本土和国际企业,以及追求豪华酒店体验的游客。
Norodom Business Tower will be a significant addition to Cambodia's growing skyline and a testament to the country's economic development. The tower's design and amenities will attract both local and international businesses, as well as tourists who are looking for a luxury hospitality experience. With its modern contemporary interpretation of Art Deco architecture, the Norodom Business Tower is set to become an iconic landmark in Phnom Penh City.

位置: 柬埔寨金边
业主: TP Moral Construction & Development Co., Ltd.
设计建筑师: Aedas
建筑面积: 34,984平方米
竣工年份: 2025年
Location: Phnom Penh, Cambodia
Client: TP Moral Construction & Development Co., Ltd.
Design Architect: Aedas
GFA: 34,984 sq m
Completion Year: 2025
特别声明
本文为自媒体、作者等档案号在建筑档案上传并发布,仅代表作者观点,不代表建筑档案的观点或立场,建筑档案仅提供信息发布平台。
7
好文章需要你的鼓励

 参与评论
参与评论
请回复有价值的信息,无意义的评论将很快被删除,账号将被禁止发言。
 评论区
评论区