- 注册
- 登录
- 小程序
- APP
- 档案号


德国gmp建筑设计有限公司 · 2024-04-27 20:59:19
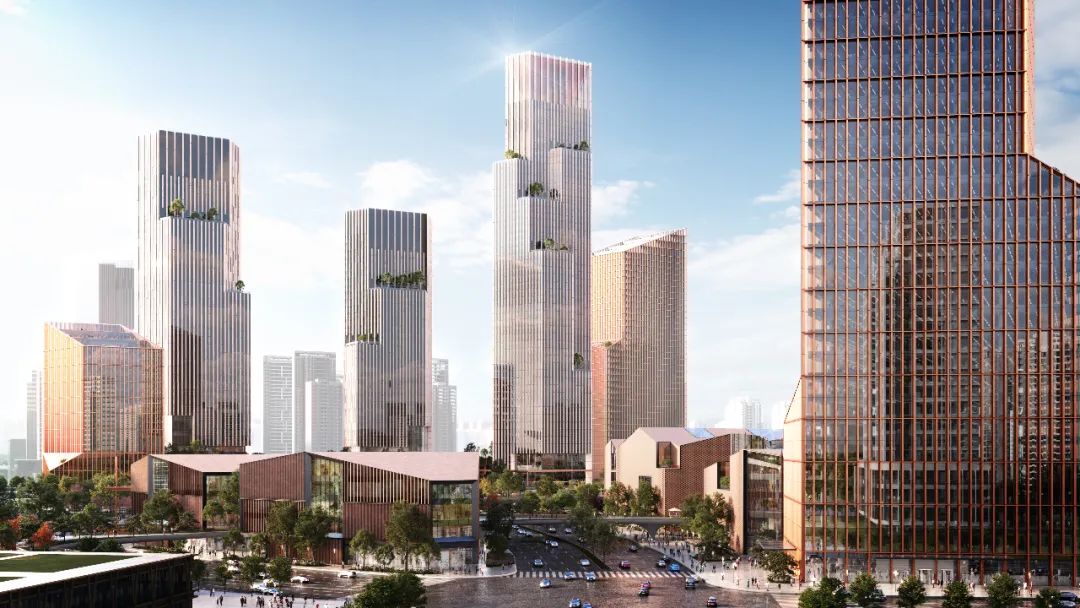
南侧日景效果图 © gmp
gmp·冯·格康,玛格及合伙人建筑师事务所日前在青岛TOD一号工程北站站前商业商务组团建筑概念设计国际竞赛中获得第一名。青岛TOD一号工程北站站前商业商务组团位于胶州湾东岸李沧区西南部,是青岛市TOD开发的首要工程,也是城市更新和片区改造的重点项目。项目整体定位为“青岛门户·城市客厅”,集高铁、地铁、城市公交于一体,是赋能城市有机更新、促进城市更高质量转型发展的重要引擎。
gmp · von Gerkan, Marg and Partners Architects has just won the 1st prize of the international competition for the architectural design of Qingdao TOD NO.1 Project North Station Business Group. The project is located in the southwestern part of Licang District on the east coast of Jiao Zhou Bay. It is not only the primary project of TOD development, but also a key project of urban renewal and area transformation in Qingdao. The project is positioned as "Qingdao Gateway - City Living Room", integrating high-speed railway, metro and urban public transport, and is an important project to promote urban renewal and higher quality transformation and development of the city.
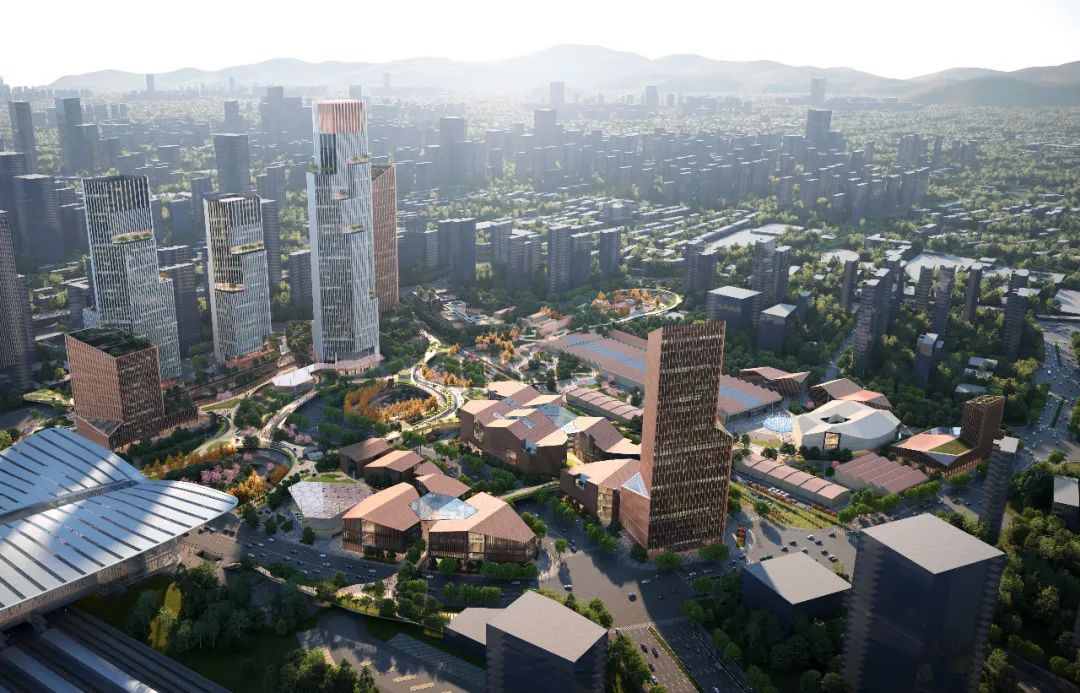
西南侧鸟瞰 © gmp
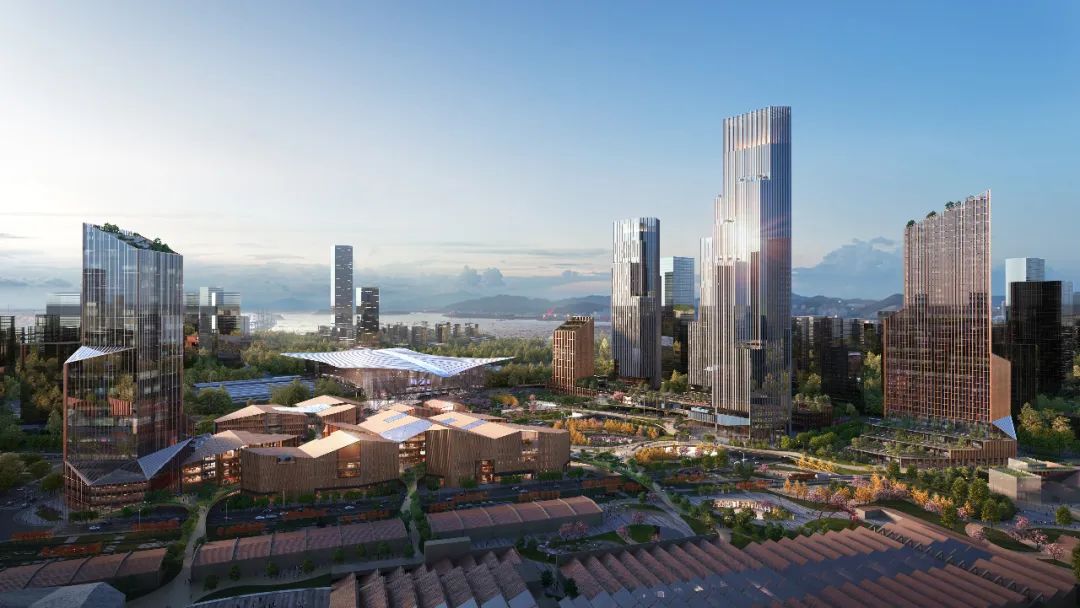
东侧低空鸟瞰© gmp
设计灵感源自对青岛得天独厚自然资源的延续和对其独树一帜的城市设计美学的尊重,与区域经济发展定位相一致,将可持续绿色生态理念与城市发展更新相结合,在山-海-云之间,塑造双核两轴两片区的空间格局,创造立体互通、充满活力、极具吸引力和生命力的城市漂浮绿色网络发展格局,打造具有生态环境和地域人文的城市活力新中心。
The design inspiration comes from the continuation of Qingdao’s unique natural resources and respect for its unique urban design aesthetics. Consistent with the regional economic development positioning, combining sustainable green ecological concepts with urban development and renewal, shaping a spatial pattern between the mountains, the sea and the clouds, it will create a three-dimensional interconnected, vibrant, attractive and vital urban floating green network development pattern and a new center of urban vitality with ecological environment and regional humanities.
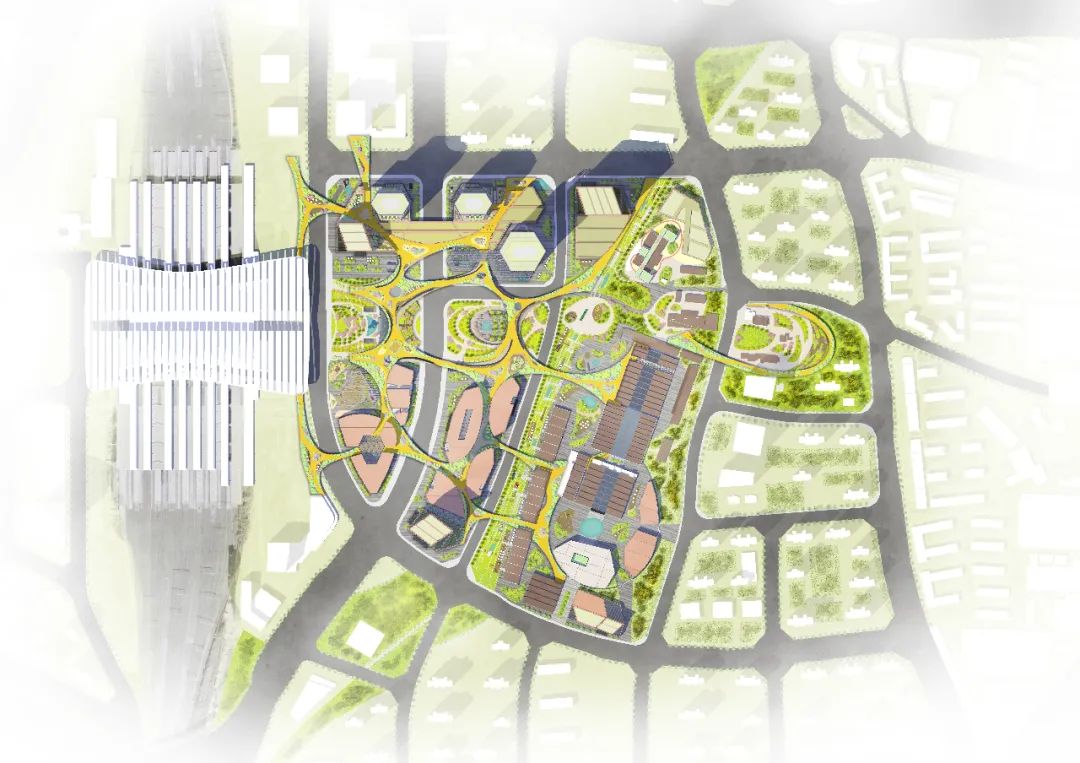
总平面图 © gmp
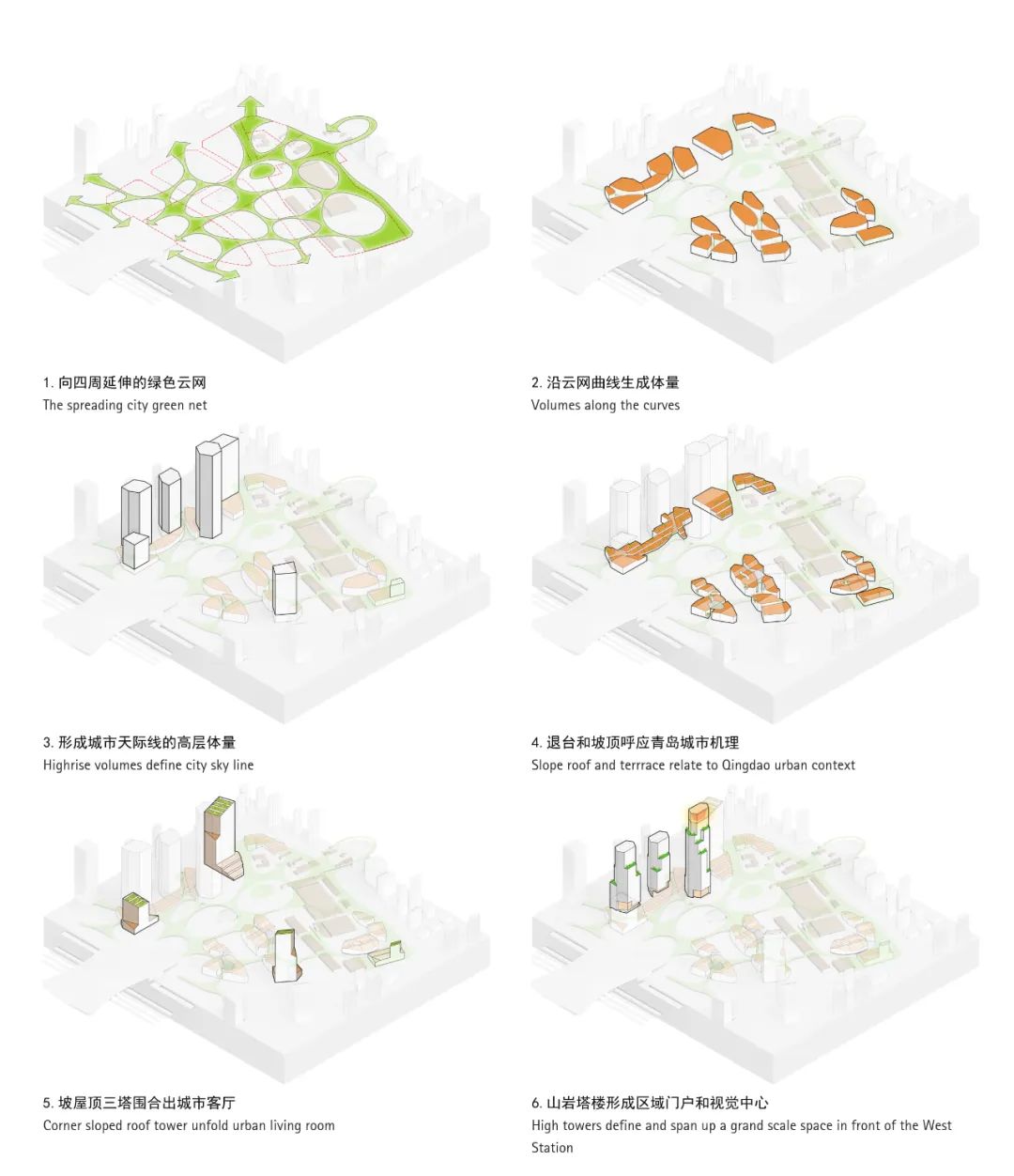
设计构思 © gmp
一片可生长的绿色云网平台放置在城市规划已有的两条绿轴交汇处,各地块建筑位于绿色网络体系之上,形成独立于城市车行交通网之上的城市网状绿化公园。绿色云网不仅联系了基地内的建筑单体,同时自然向周边延展,构建区域城市发展基底。
This project forms a growable cloud network platform at the intersection of two existing green axis in urban planning. The buildings in each block are located on the green network system, forming an urban network green park that is independent of the urban vehicle traffic network. The green cloud network not only connects the buildings on the project site, but also naturally extends to the surrounding areas to build the foundation for regional urban development.
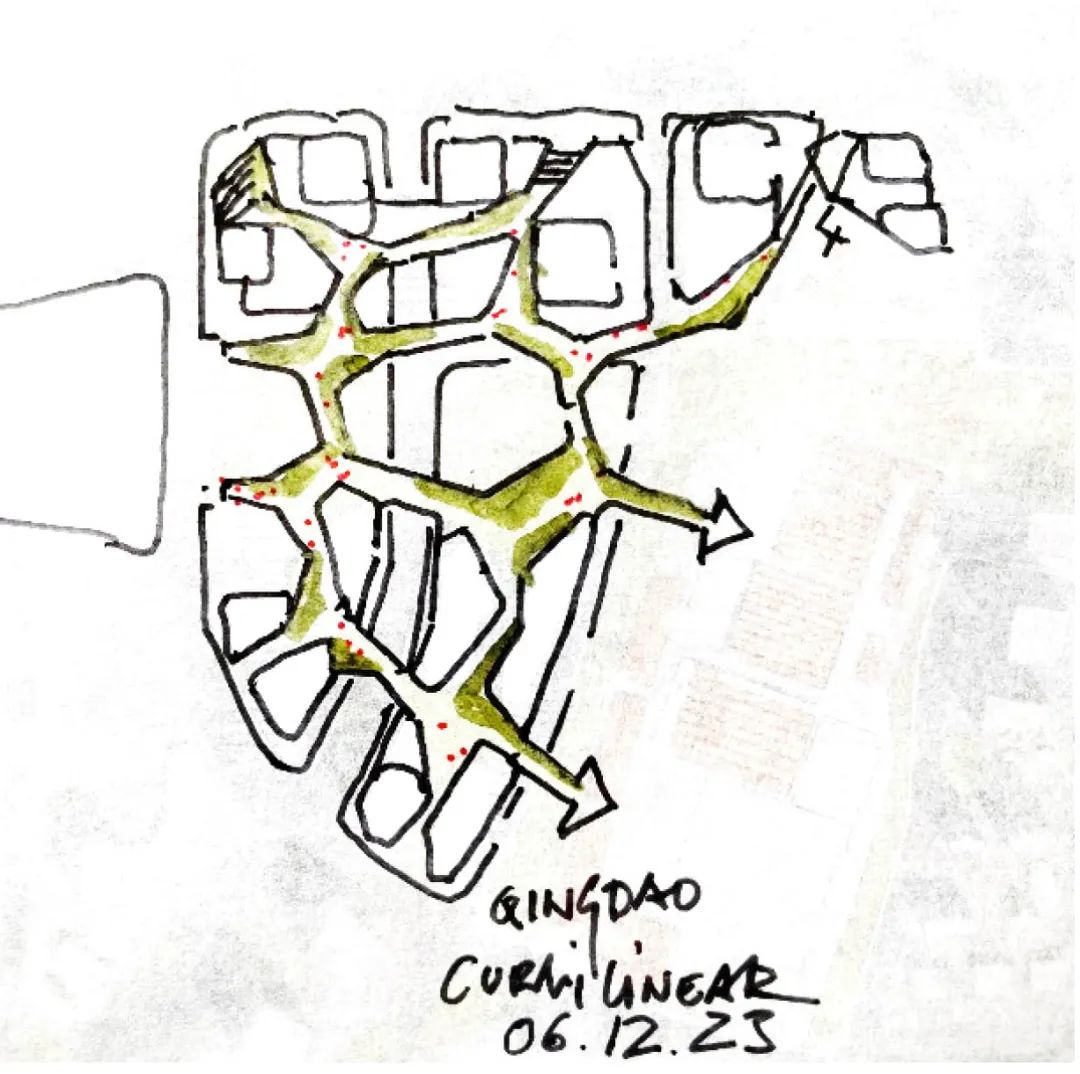
设计草图 © gmp
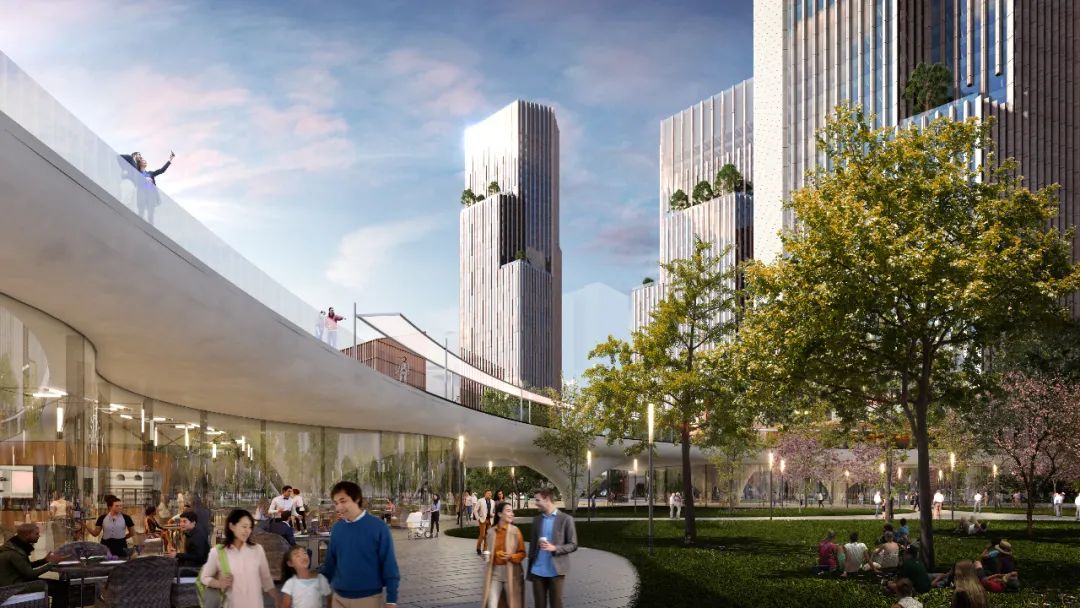
中央云环地面公园 © gmp
规划设计通过严谨而清晰的分析将商务办公和商业综合体进行了空间划分,并通过城市绿色景观系统,将各地块联系成为一个整体,从而成为具有高识别度的核心街区。所有建筑都建立在统一的网格体系上,彼此之间通过跨越城市道路的城市连桥实现空间上的连接。
The planning design divides the business offices and commercial complexes through rigorous and clear analysis, and links them into a whole through the urban green landscape system, and thus becoming a highly identical core neighborhood. All buildings are built on a unified grid system, spatially connected to each other by urban bridges that cross the urban road.
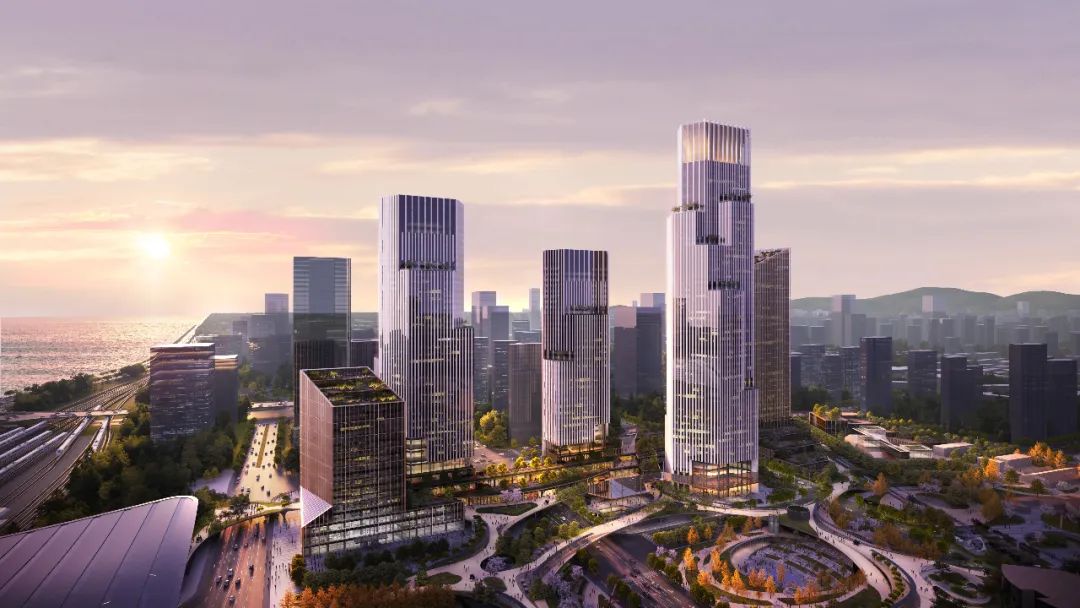
西南侧低空夜景鸟瞰© gmp
绿色云网平台与工业文化遗产园区形成了紧密联系,新建建筑单体设计结合了青岛老城区城市建筑美学元素,采用统一的建筑空间形态设计语言,以构建城市空间可持续发展秩序体系。
The green network platform is closely linked to the industrial cultural heritage park. The architectural design of new buildings combines the urban aesthetic elements of Qingdao’s old city, which meanwhile adopts a unified architectural spatial form language, in order to build an order system for sustainable development of urban space.
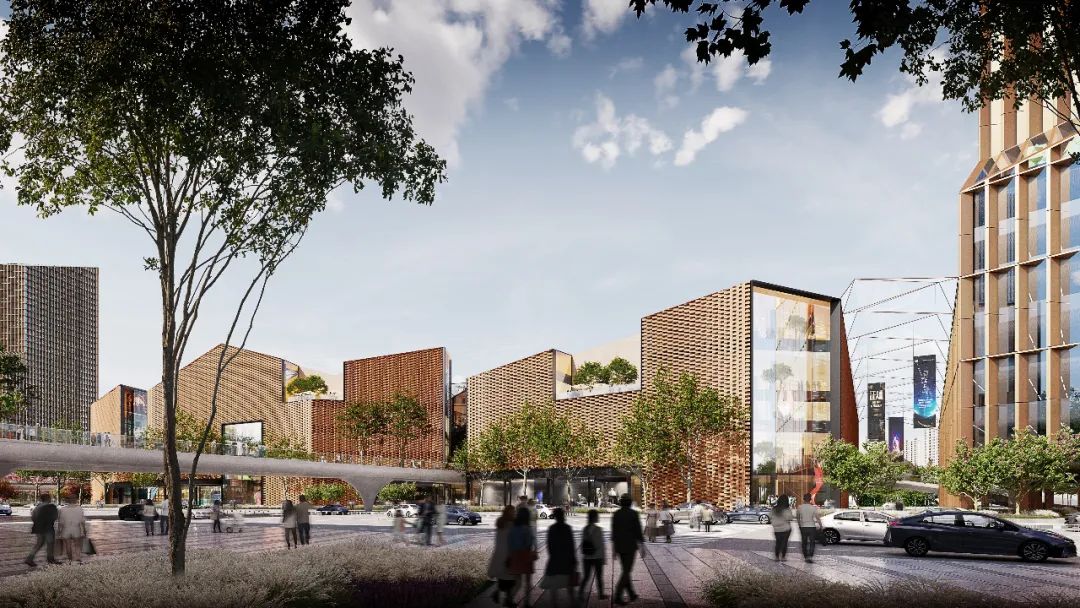
商业街效果图 © gmp
三座坡屋顶塔楼坐落于设计区域的角部,坡屋顶向场地中心倾斜,呈现出如同城市客厅一般的青岛北站站前空间。塔式建筑及其裙房面向中心绿化一侧,以退台台形式依次叠落,灵感取自崂山下的梯田,形成丰富的观景平台,创造垂直绿化。南区商业建筑采用富有光影变化的红色透空陶砖立面和竖向百叶立面,与青岛的红瓦建筑及东侧历史建筑建立联系。
The three sloping roof towers are situated at the corners of the design area, with the sloping roofs tilting towards the center of the site, presenting the space in front of Qingdao North Station as a living room for the city. The towers and their podiums face the green side of the center and are stacked in the form of receding terraces, inspired by the terraced fields at the foot of Mount Laoshan, forming rich viewing platforms and creating vertical greenery. The commercial buildings in the southern district adopt red brick facades and vertical louver facades with rich light and shadow changes, establishing a connection with the red tile buildings in Qingdao and the historical buildings on the east side.
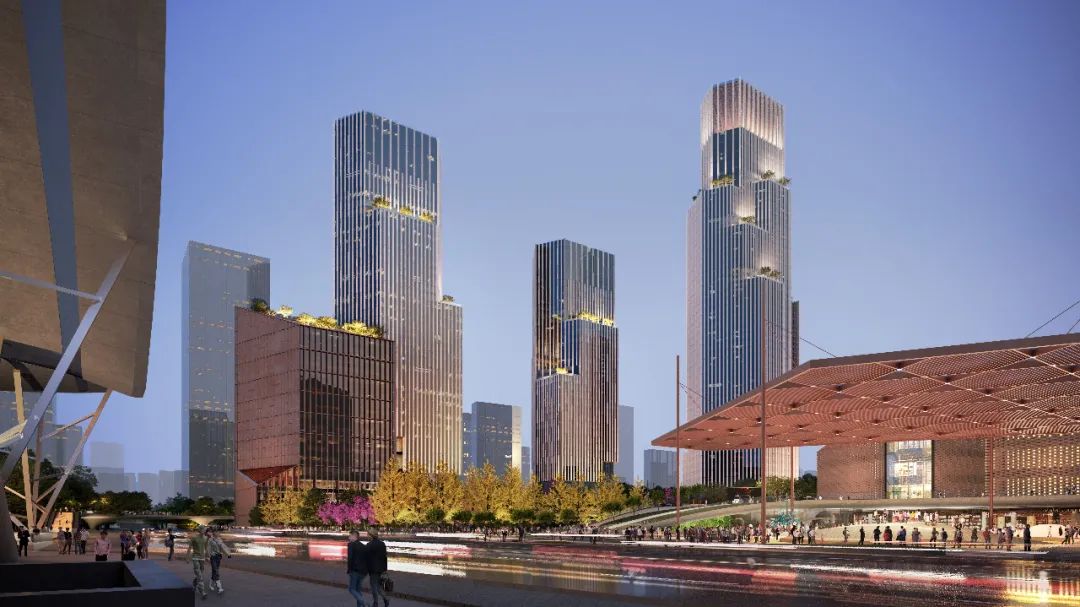
站前广场南侧夜景 © gmp
三栋山形高层塔楼在地块北侧定义了城市区域天际线。高层塔楼似自然山峰交错布局,保证建筑各个朝向的均好性。250米塔楼所处的位置面向大尺度的城市绿地广场空间,其区域主导地位得以凸显,并且与西侧的未来海边城市发展形成对话。200米和150米塔楼位于南北主干道两侧相对而立,建筑造型采用较为统一的设计语言,强化其门户位置。
Three “Mountain Towers” define the city skyline on the north side of the site. The high-rise towers are staggered like natural peaks to ensure uniformity in all directions of the building. The 250-metre tower is located facing a large-scale urban green square space, which accentuates its dominant position in the area and creates a dialogue with the future seafront urban development on the west side. The 200-metre and 150-metre towers are located opposite each other on both sides of the main north-south road. The architectural form adopts a more unified language to strengthen its gateway position.
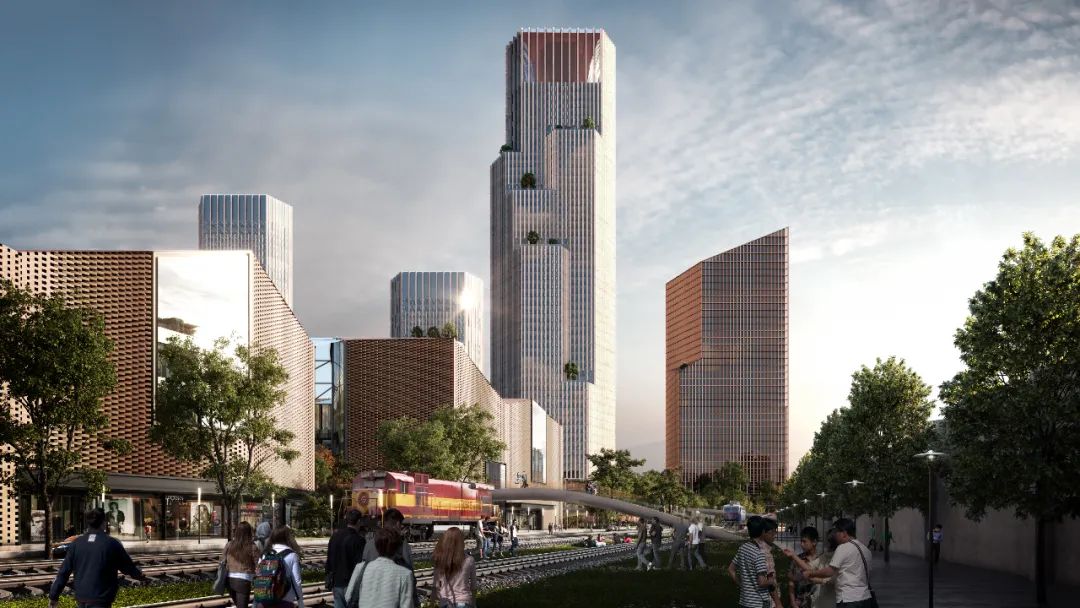
铁路公园侧效果图 © gmp
项目商业目标致力于在公园中打造集文化、艺术、体育、购物、社交多维度体验元素于一体的“公园+”模式,用特色化的商业设计手法丰富城市空间,营造出具有城市影响力的生活地标。
The commercial positioning of the project is to create a multi-dimensional experience integrating culture, art, sports, shopping, and social interaction in the form of a "park+", to enrich the urban space and create a living landmark with urban influence.
设计竞赛: 2024年一等奖
设计: 施特凡·胥茨与施特凡·瑞沃勒
项目负责人: 姜琳琳,刘虓
项目团队: 扬-皮特·德姆尔,陈澜,鹿楚蓉,王辰翰,王佳欣,王俊文,王硕,夏菁,邢九州,徐静,袁涛,朱世游,蒂洛·策默,黄门吉,张哲
中国项目管理: 李凌,解芳
业主: 青岛创新创业活力区投资有限公司
规划面积: 13.79万平方米
总建筑面积: 633867平方米
Competition 2024 1st prize
Design Stephan Schuetz and Stephan Rewolle
Project lead Jiang Linlin, Liu Xiao
Project team Jan-Peter Deml, Chen Lan, Lu Churong, Wang Chenhan, Wang Jiaxin, Wang Junwen, Wang Shuo, Xia Jing, Xing Jiuzhou, Xu Jing, Yuan Tao, Zhu Shiyou, Thilo Zehme, Huang Menji, Zhang Zhe
Project management in China Li Ling, Xie Fang
Client Qingdao Innovation and Entrepreneurship Vitality Zone Investment Co., Ltd.
Planning area 137,900 m2
GFA 633,867 m2
特别声明
本文为自媒体、作者等档案号在建筑档案上传并发布,仅代表作者观点,不代表建筑档案的观点或立场,建筑档案仅提供信息发布平台。
8
好文章需要你的鼓励

 参与评论
参与评论
请回复有价值的信息,无意义的评论将很快被删除,账号将被禁止发言。
 评论区
评论区