- 注册
- 登录
- 小程序
- APP
- 档案号


德国gmp建筑设计有限公司 · 2024-03-07 15:12:03
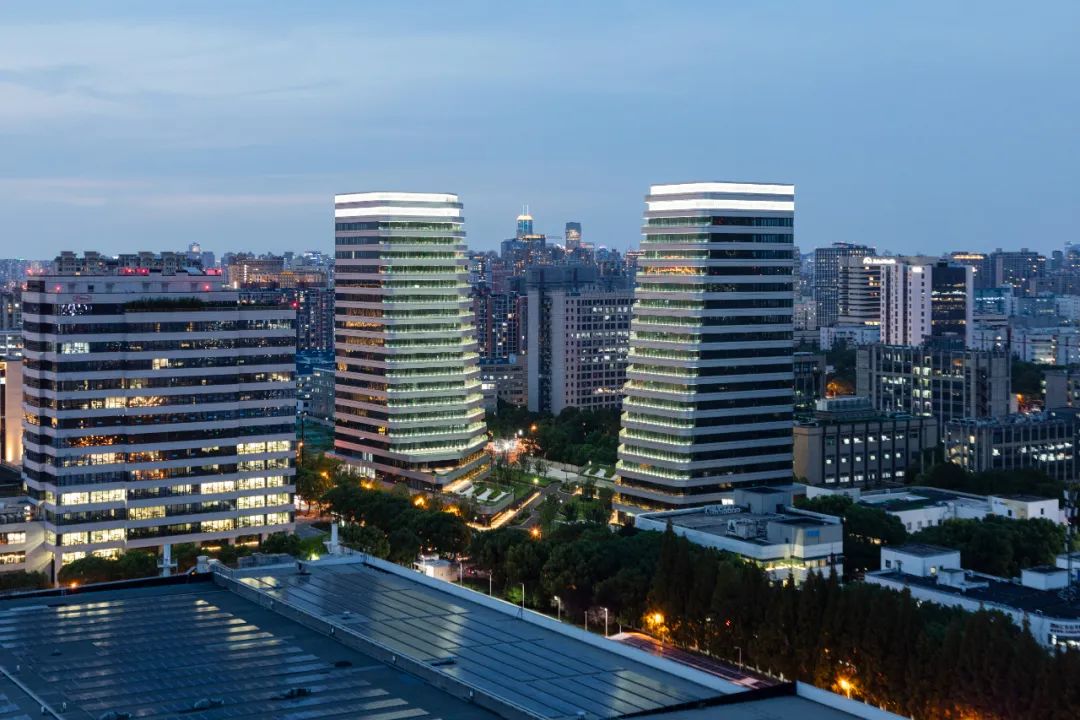
古美路夜景鸟瞰© Hans-Georg Esch
多年来,位于上海西部城区的漕河泾新兴技术开发区不断升级为拥有一流办公和研发大楼的高新技术活力社区。gmp·冯·格康,玛格及合伙人建筑师事务所为这一发展持续助力,其几项引人注目的设计在有机的城市空间中 不断脱颖而出。漕河泾新洲大楼和三方办公楼是中环沿线醒目的建筑代表,科汇大厦、上海科技绿洲和光启园在建筑设计上也都传达了强烈的信息,并通过开放的景观和公共区域的活力打造不断提升社区和产业环境。
Over the past decades, the former industrial areas of Caohejing in the West of Shanghai city center have been continuously upgraded to lively communities with top class office and R&D buildings for high-tech and service industries. gmp Architects contributed to this development with several eye-catching designs that stand out in the heterogenous urban landscape. Caohejing Xinzhou Plaza and Three Cubes are among the outstanding buildings that form landmarks along the Middle Ring Road. OnCube, Shanghai Business Park and Caohejing Guangqi Park each bring across strong messages in their architectural design and upgrade the community and working environment with their generous landscape design and public areas.
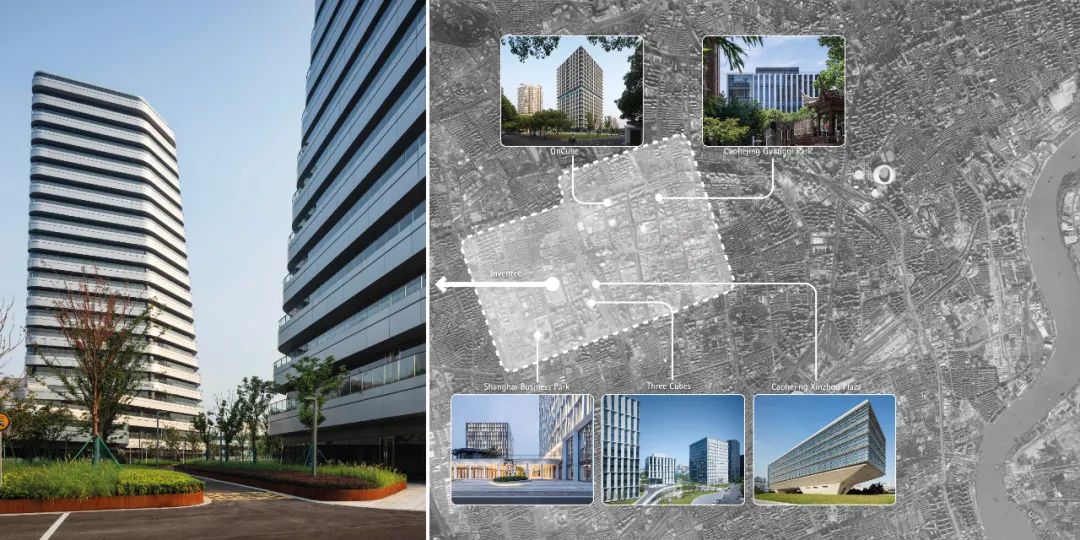
项目区位 © gmp Architekten
英业达国际商务广场 是为台湾电子产品制造商英业达集团和漕河泾新兴技术开发区合作项目而设计的,双塔建筑整体延续设计理念,一方面表现出强烈的建筑表现力,另一方面又将其内部景观打造为向公众慷慨开放的城市公共空间。
The twin tower of Inventec International Business Plaza ensemble designed for the Taiwanese computer manufacturer Inventec Corporation together with Caohejing Corporation continue the principles of, on the one hand, a strong architectural expression in the building design, and on the other hand a generously designed landscape that is open to the public.
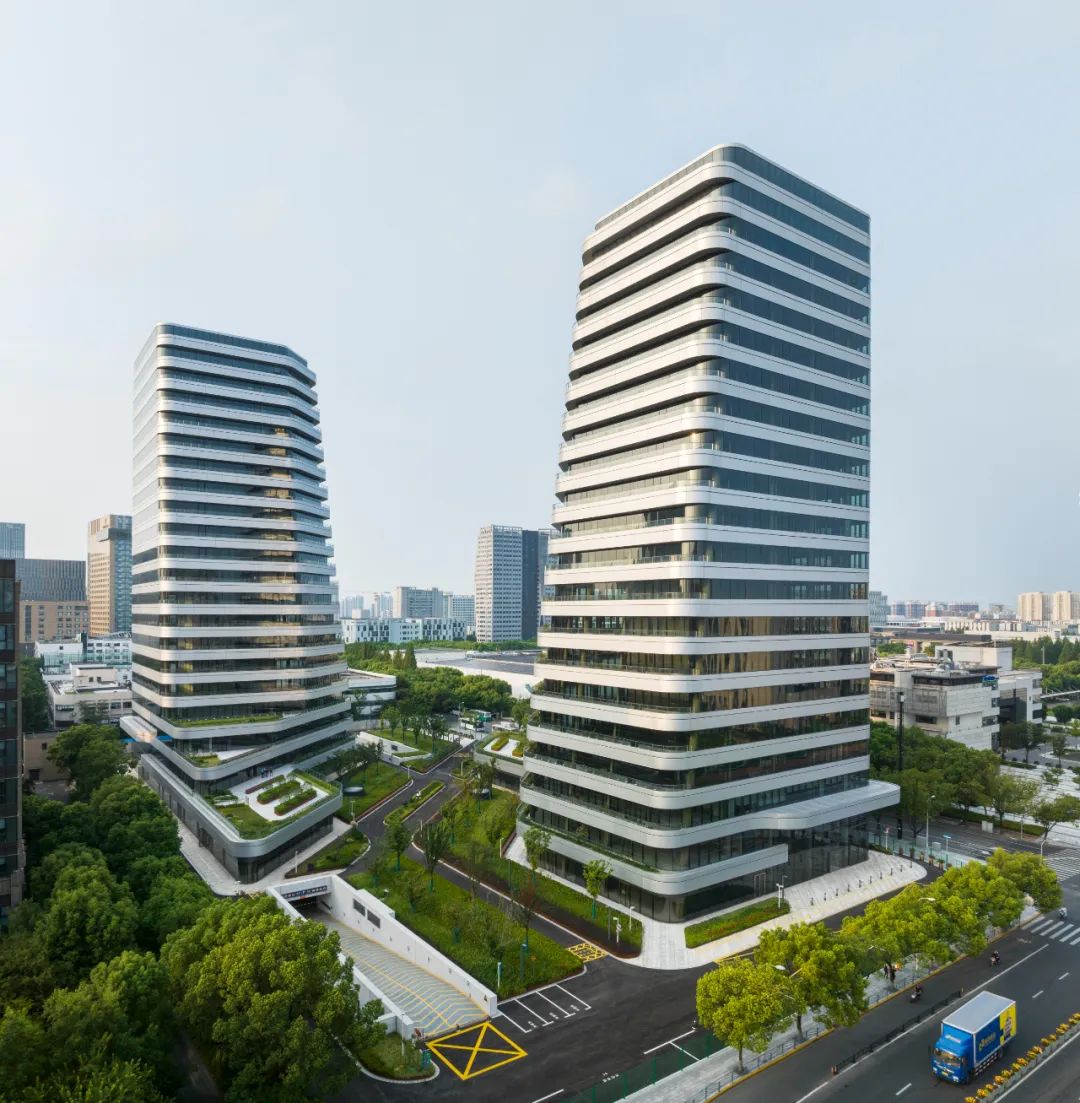
宜山路鸟瞰© Hans-Georg Esch
两座95m高的办公塔楼分列该地块南北对角处,并呈交错镜像关系朝向沿场地对角线展开的中央景观带。这种对角线布局在相对幽静的古美路和北部喧闹的宜山路间创造了一个短途连接,使通勤者和附近的居民能穿过设置在裙楼中的商业区,在北部的地铁站和南部具有公园品质的,由藤架和长椅妆点的公共空间之间步行往来。
Two 95m high office towers are placed at opposite corners in the north and south of the property and terraced towards a landscaped diagonal that crosses the site. This diagonal layout creates a short connection between the quiet Gumei Road and the noisy Yishan Road. It allows residents and commuters from the neighborhood to have a direct pedestrian pass through the commercial areas in the podiums and provides a connection to the metro station in the north as well as the public space to the south, with a park-like quality fitted out with pergolas and benches.
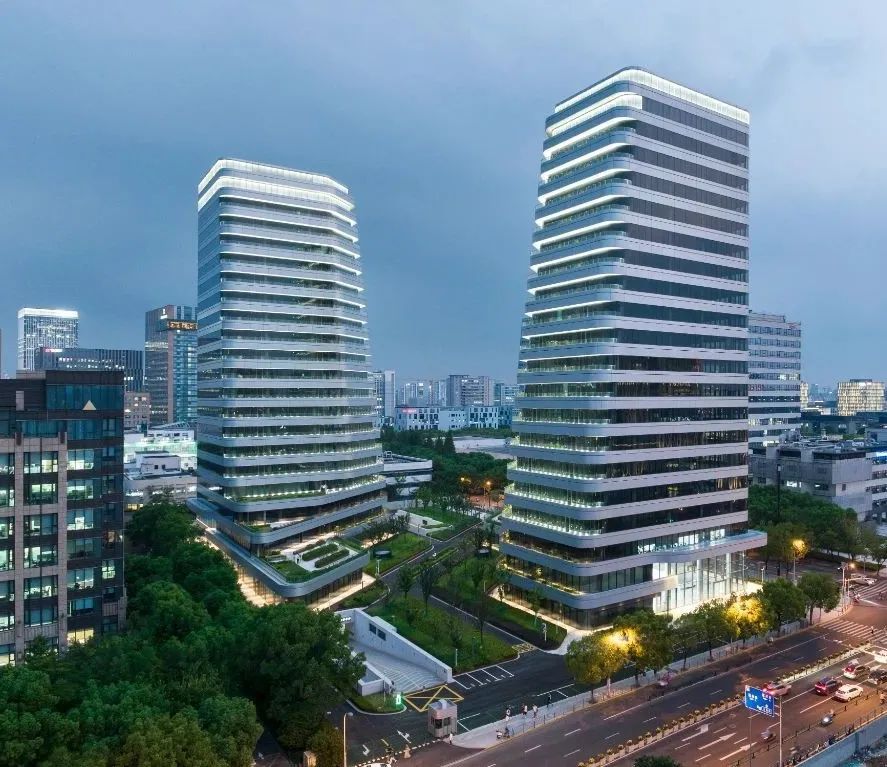
古美路鸟瞰© Hans-Georg Esch
塔楼面向街角的两个立面都是光滑平直的,展现出务实简洁的商务风格。流线型延伸的挑檐标志着街道转角处两层通高的入口大堂。
Towards the street corners, the two facades of both towers are straight and flush, with streamlined, extended canopies to mark the two-story entrance lobbies in the corners.
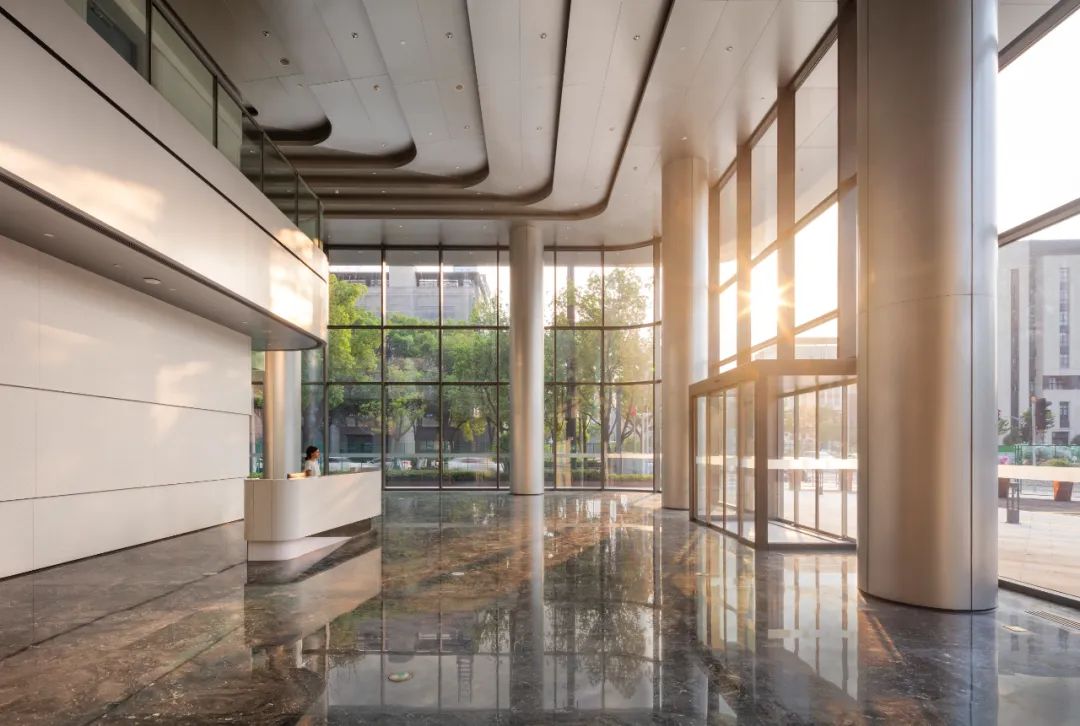
入口大堂© Hans-Georg Esch
两座塔楼沿着面向内部景观的立面逐层后退,形成相互映衬的雕塑效果。建筑的裙楼层被设计为景观的延伸,一至三层的屋面都提供了饱满的绿色露台。所有朝向景观的立面都设置了配有各种植物的种植长廊,将公共花园的理念一直传递到每座塔楼的顶部。垂直向上的绿植不但能降低建筑能耗,改善空气微环境,也创造了悦目宜人的视觉趣味,避免重复和千篇一律的工作环境,为使用者提供生活中的一个喘息。多样的植物品种还能随着生长呈现丰富的季相变化,试图在讲求技术效率的城市生活和久已疏离的自然之间唤起情感和生命的共鸣。
The sculptural effect of the two spatially interacting towers is produced by a gradual stepping back of the tower facades towards their tops along the two sides facing the internal landscape. The podium levels extend into the landscape, providing lavish green terraces on three levels. All linear green balcony spaces towards the garden sides feature a variety of plants that transport the public garden idea all the way up to the top of each tower. The large number of green plants along the facades do not only improve the microclimate and thus reduce building energy consumption, but also create pleasant views, avoid a repetitive and uniform working environment, and add a recreational feature to the users’ lives. The plant species were selected to show rich seasonal changes as they grow, aiming at building an emotional bridge between a work life dominated by technical efficiency and a pleasant natural environment.
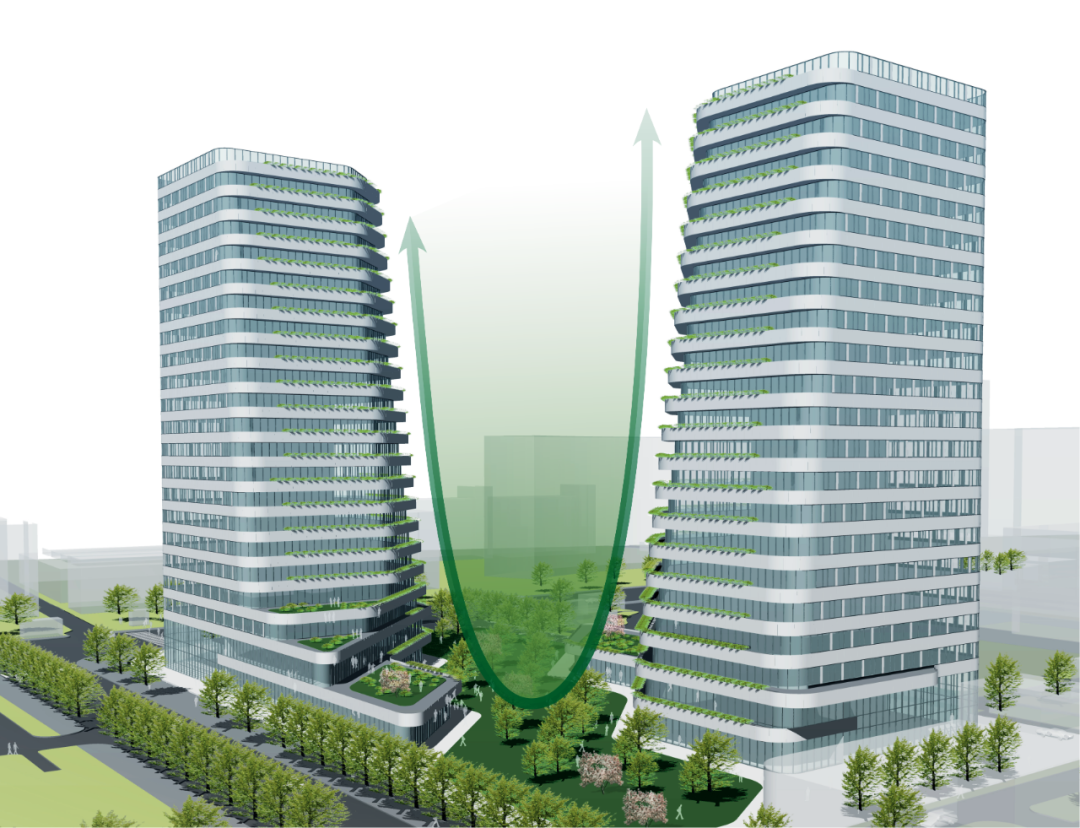
沿伸至楼顶的公共花园理念© gmp Architekten
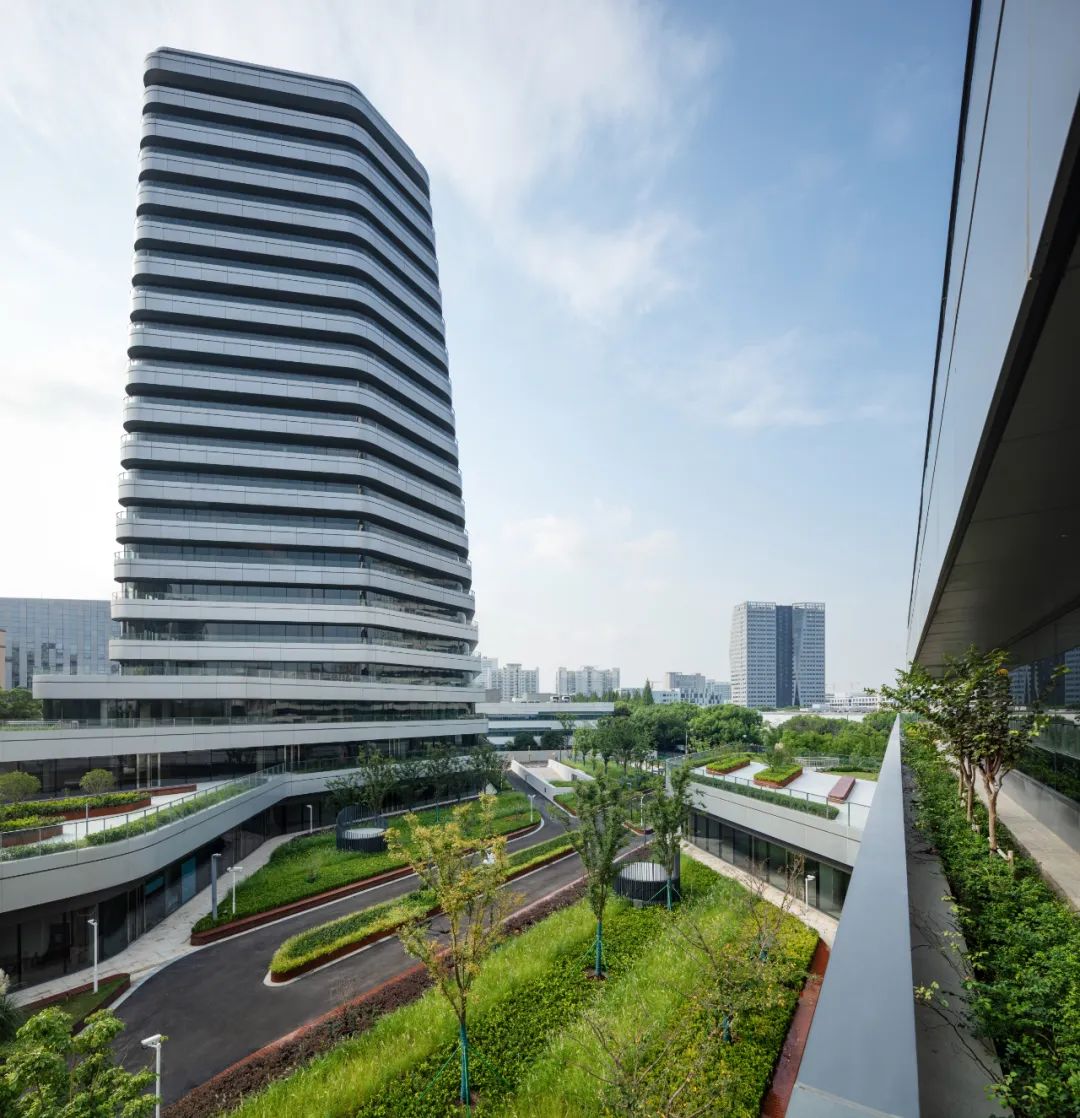
对角展开的中央景观带与沿伸至楼顶的种植长廊鸟瞰© Hans-Georg Esch
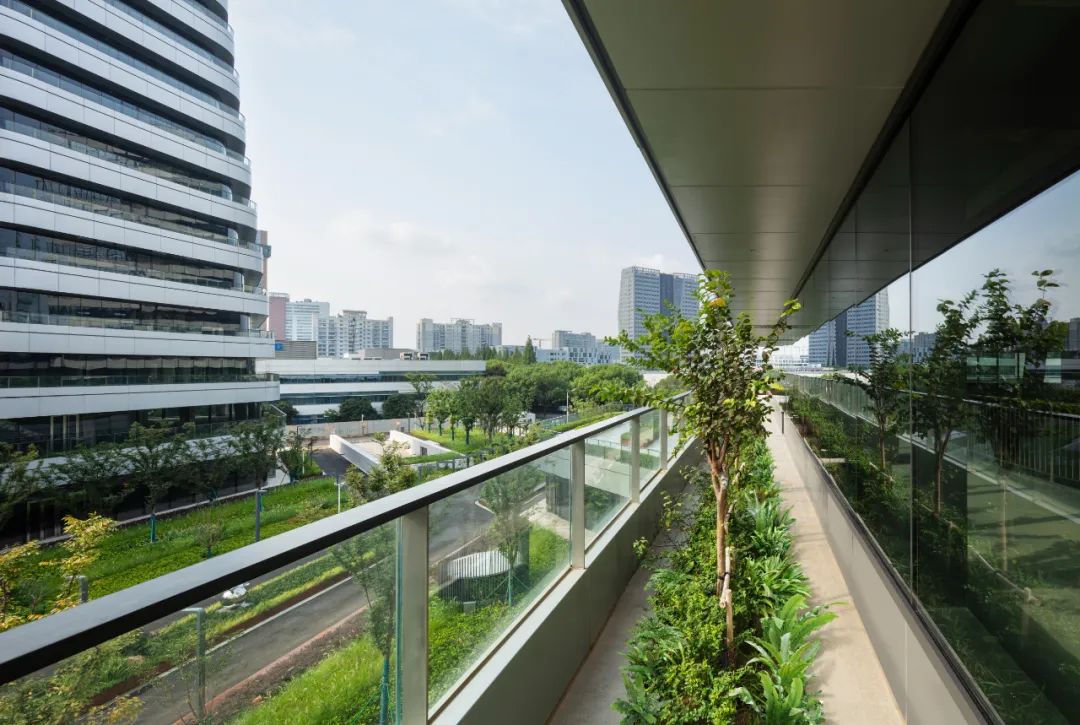
种植长廊近景© Hans-Georg Esch
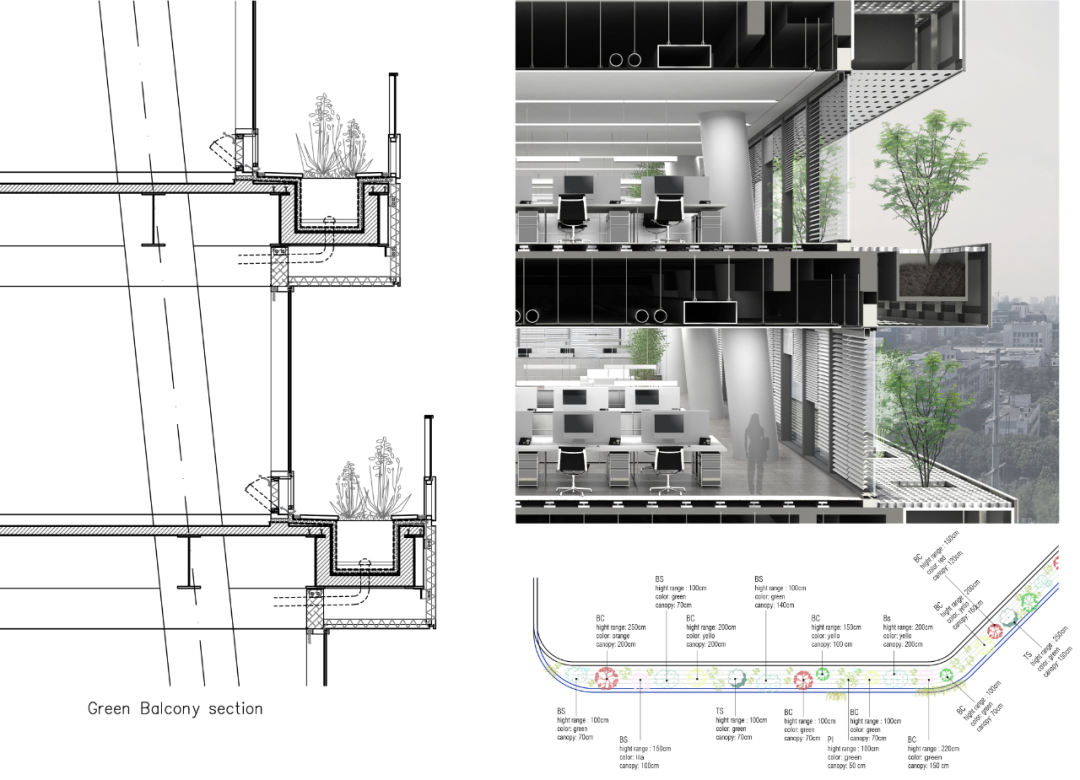
种植长廊大样图© gmp Architekten
交错的分层露台设计通过水平向银色金属带与深色连续玻璃面之间对比鲜明的交替来予以强调,贯穿所有楼层的圆形倒角赋予建筑一种活泼的流动感和谦和的品质。立面金属条带中的间隙也不仅是装饰,其后隐藏着室内空间自然通风的窗口,而在拥有种植长廊的侧边,自然通风窗则是开在朝向绿植的内立面窗台上。
The staggered, layered terrace design is emphasized by the contrastive silver metal bands alternating with dark continuous glazing. consequently rounded facades corners throughout all levels give the buildings a lively sense of flow and a modest character. Natural ventilation of all interior spaces is provided through concealed opening sashes behind the facades towards the balconies as well as the horizontal façade gaps in the metal cladding towards the street sides.
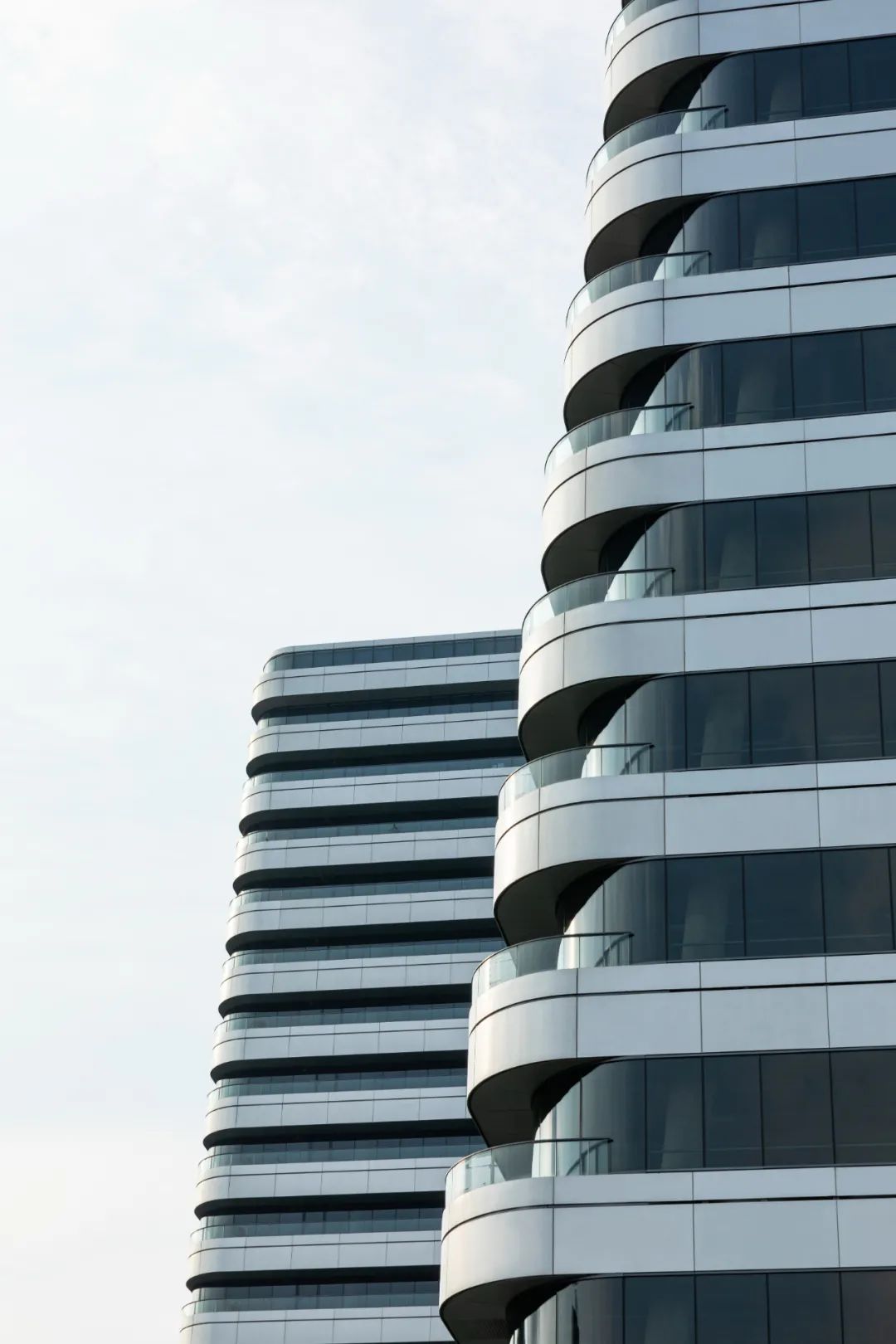
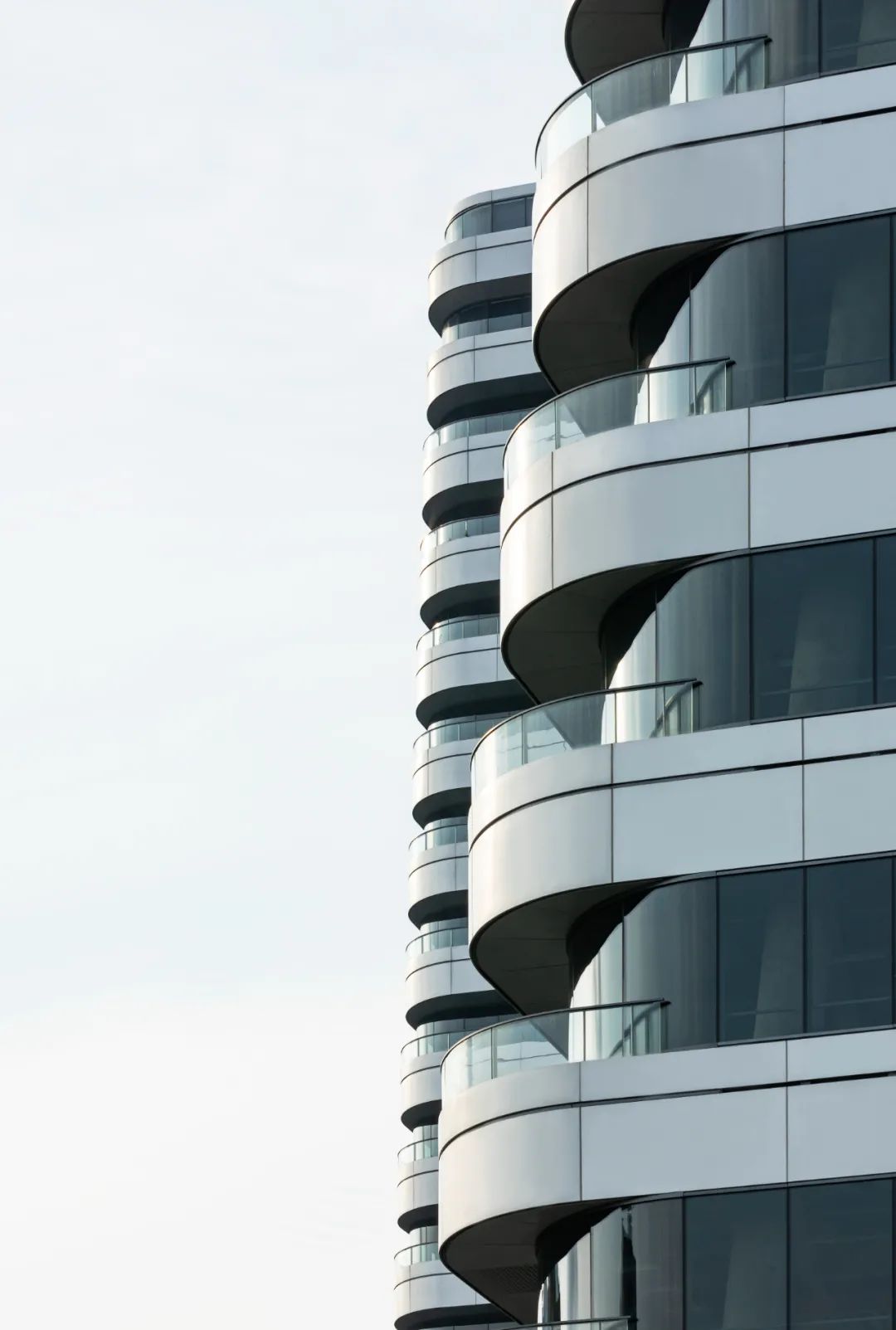
外立面近景© Hans-Georg Esch
夜晚,长廊的吊顶和塔冠被照亮,建筑水平线条的特征从远处鲜明可见,而幕墙的银色涂层也巧妙反射着周围城市环境的闪烁光影。
At night, the balcony feature and the tower tops are illuminated and visible from afar, while the silver coating of the curtain wall subtly reflects the shimmering lights of the surrounding buildings.
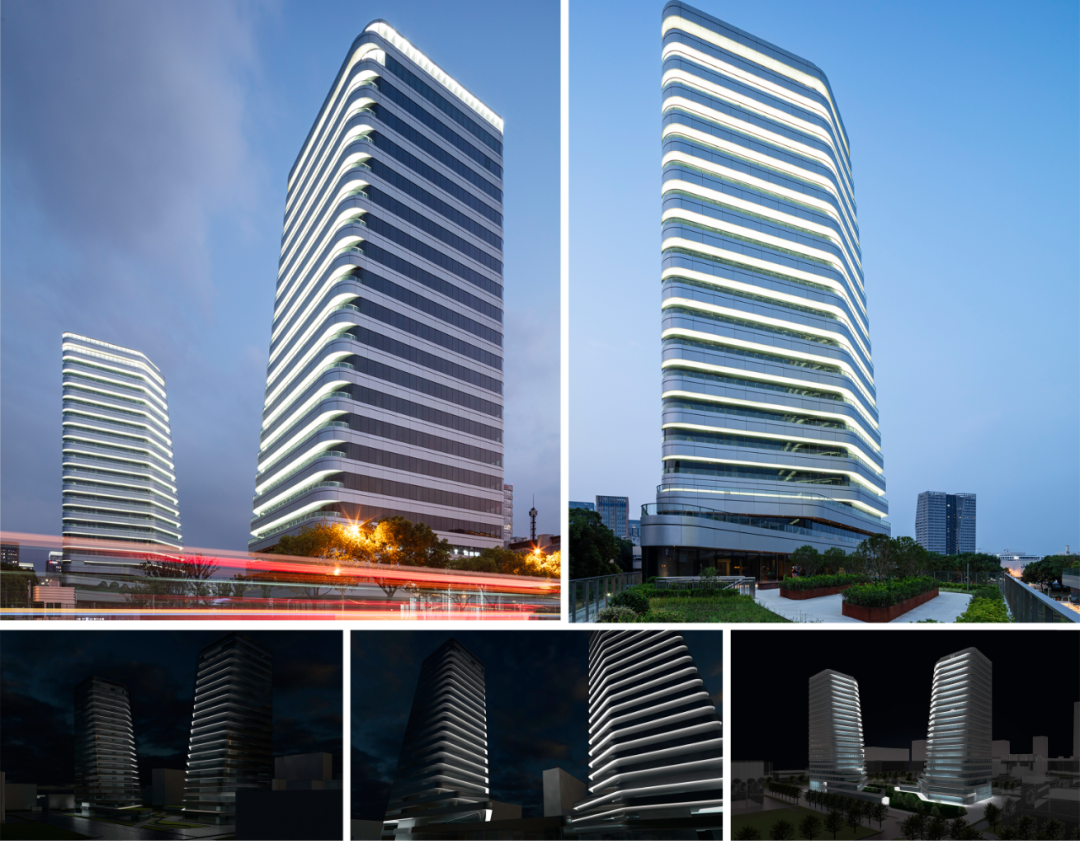
泛光照明模拟(下)与实景(上)© Hans-Georg Esch
英业达国际商务广场的落成,以其独特的建筑语言和绿意盎然的环境设计为城市贡献了一个充满生机,以人为本的共享空间,为漕河泾地区从“电”到“数”的产业转型升级增添了一笔亮绿的色彩。
With the completion of the Inventec Twin Towers of Inventec International Business Plaza, a vibrant and people-oriented shared space has been contributed to the district with a clear and strong architectural language and special focus on environmental design, adding a natural component to the industrial transformation and upgrading of the Caohejing area from "electrical" to "digital".
设计:曼哈德·冯·格康,尼古劳斯·格茨和玛德琳·唯斯
项目负责人:孙亚瑾
竞赛团队:陈竞诚,Saeed Granfar,李熙,刘津瑞, Katharina Schneider,俞晓亮
实施团队:华鑫,刘凌雪,Katharina Schneider,谈凌,张鑫
中国项目管理:蔡磊,潘梅,萨晓东
业主:上海英宪达有限公司
合作设计院:中国建筑上海设计研究院 景观设计顾问:WES
建筑面积:5.6万平方米(地上建筑面积),2.6万平方米(地下建筑面积)
Design Meinhard von Gerkan and Nikolaus Goetze with Magdalene Weiss
Project Lead Sun Yajin
Team Competition Chen Jingcheng, Saeed Granfar, Li Xi, Liu Jinrui, Katharina Schneider, Yu Xiaoliang
Team Execution Hua Xin, Katharina Schneider, Liu Lingxue, Tan Ling, Zhang Xin
Project Management China Cai Lei, Pan Mei, Sa Xiaodong
Client Shanghai Ying Ye Da Co., Ltd.
Chinese Partner Practice China Shanghai architectural design & research institute Co., Ltd.
GFA 55,877m² (above the ground), 25,500m² (underground)
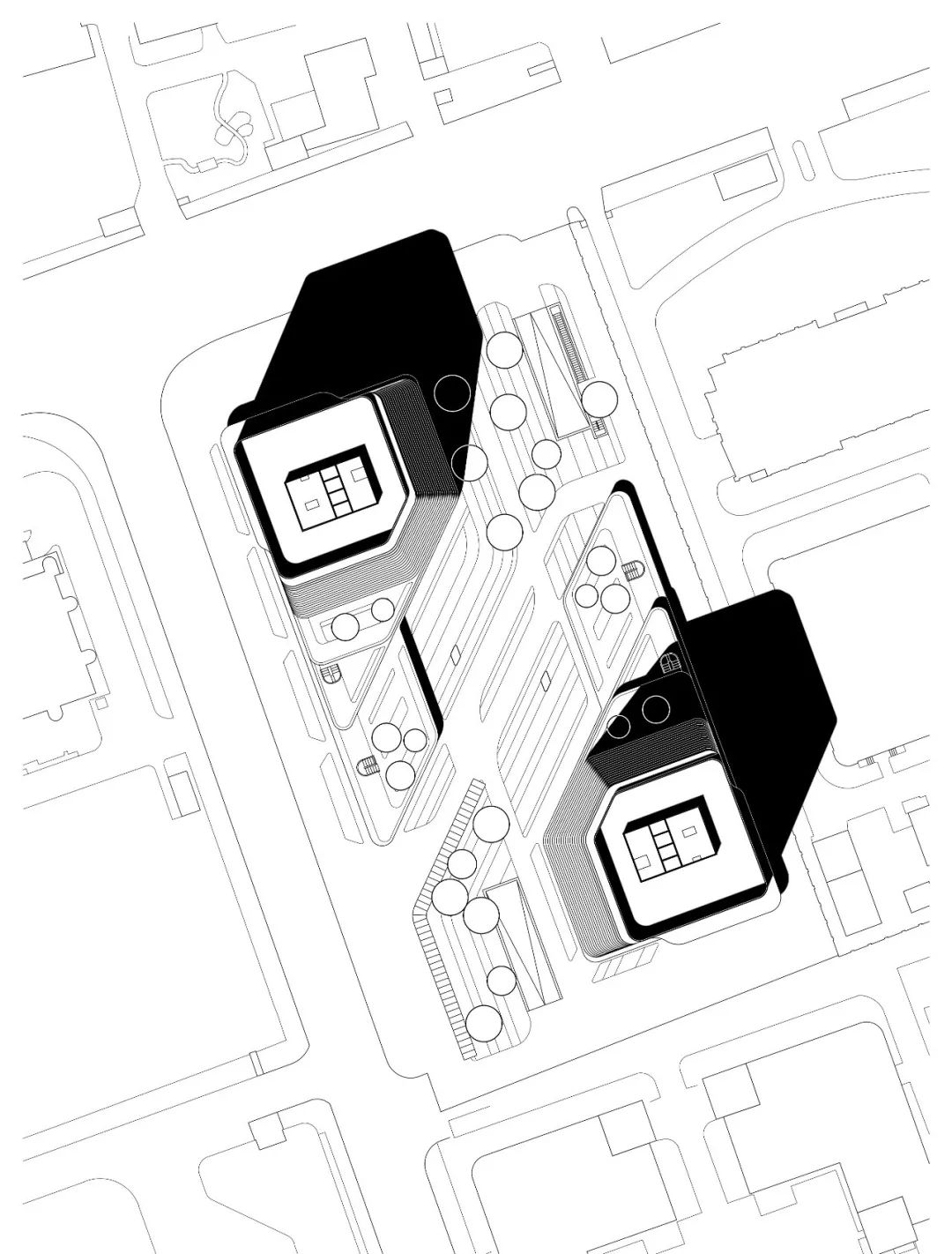
总平面图 © gmp Architekten
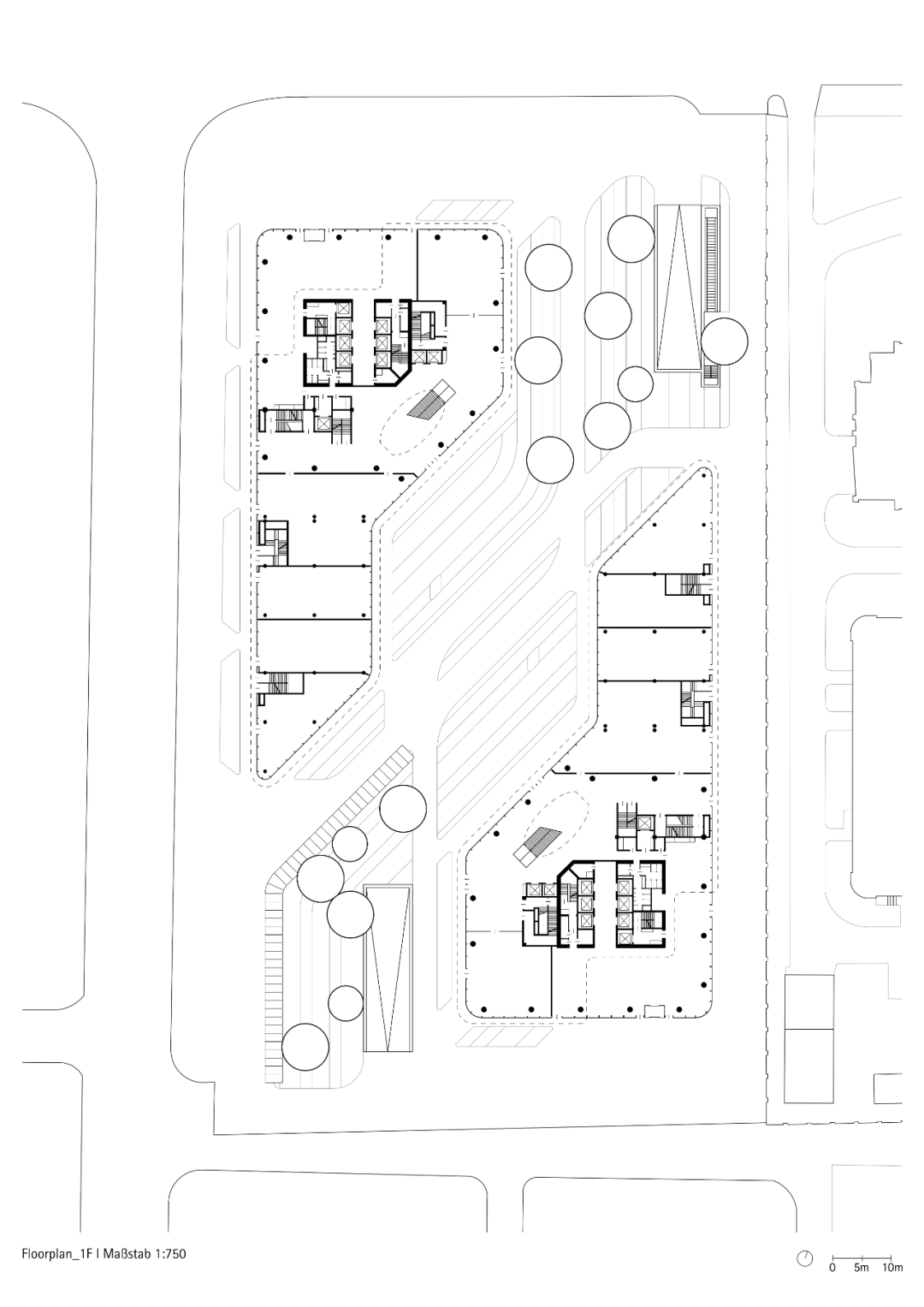
首层平面图 © gmp Architekten
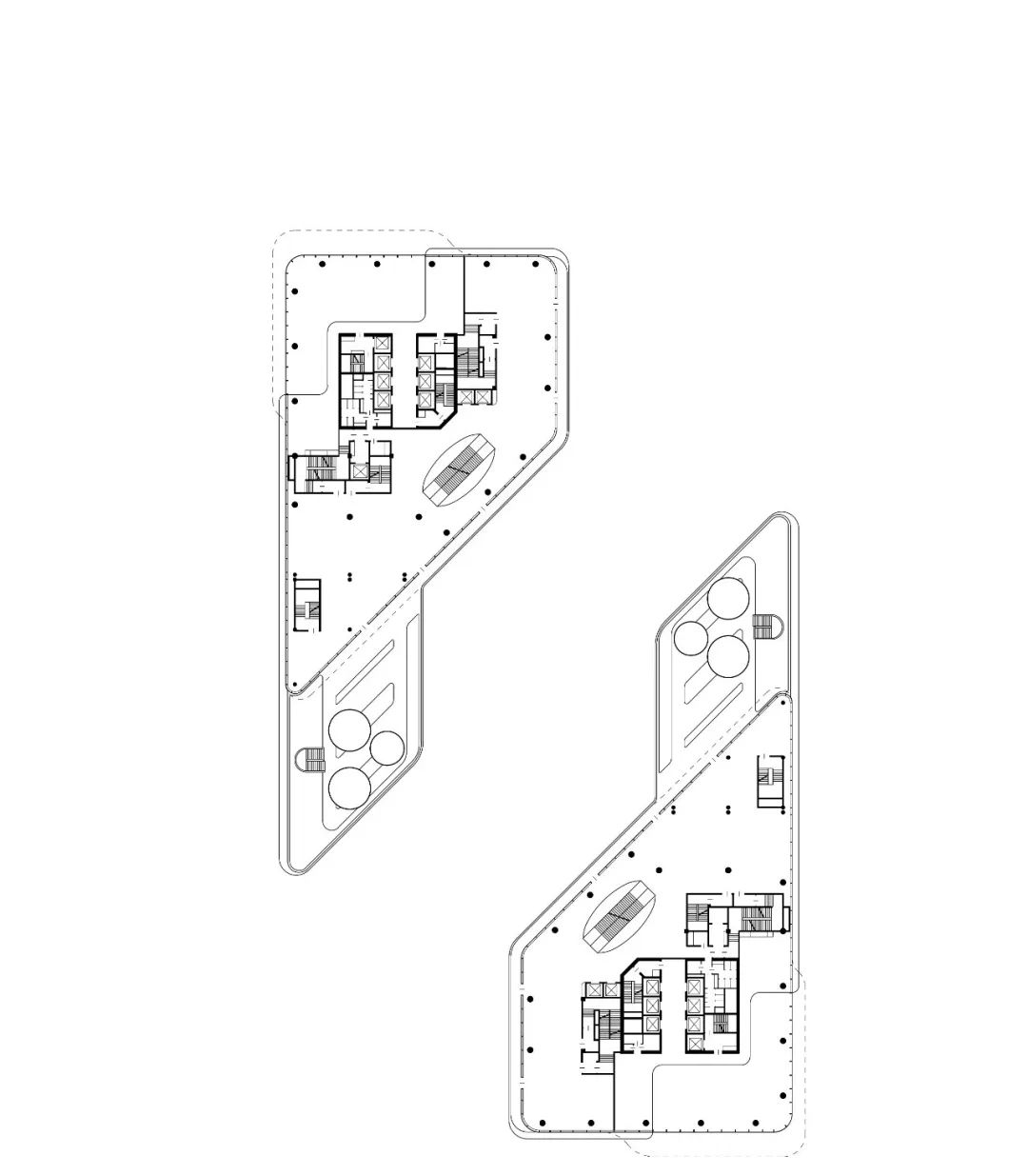
二层平面图 © gmp Architekten
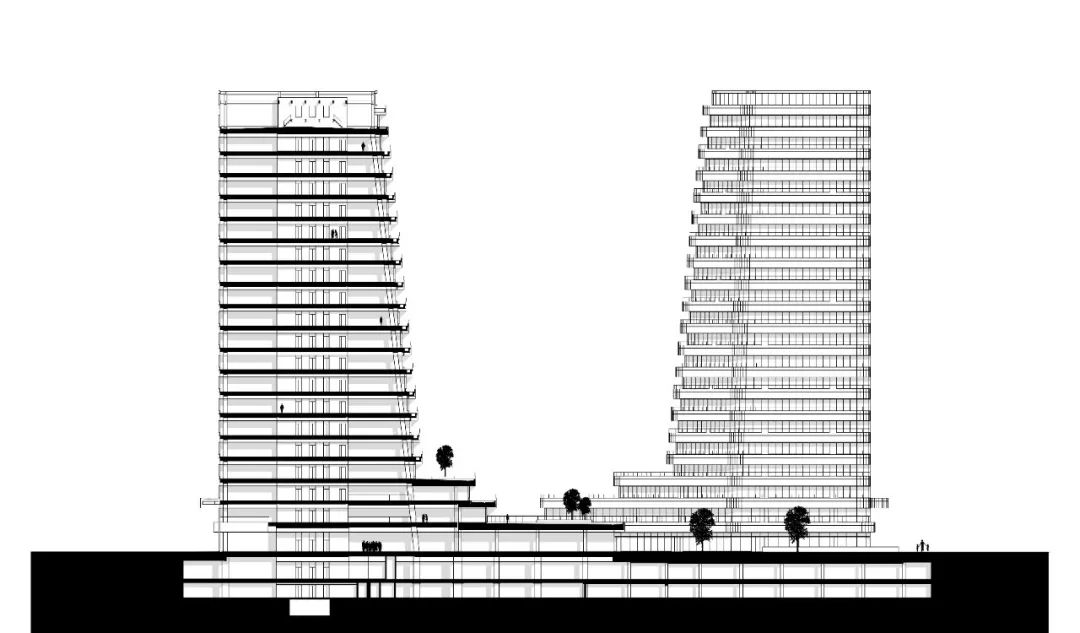
剖面图 © gmp Architekten
特别声明
本文为自媒体、作者等档案号在建筑档案上传并发布,仅代表作者观点,不代表建筑档案的观点或立场,建筑档案仅提供信息发布平台。
27
好文章需要你的鼓励

 参与评论
参与评论
请回复有价值的信息,无意义的评论将很快被删除,账号将被禁止发言。
 评论区
评论区