- 注册
- 登录
- 小程序
- APP
- 档案号


德国gmp建筑设计有限公司 · 2024-03-07 15:12:36
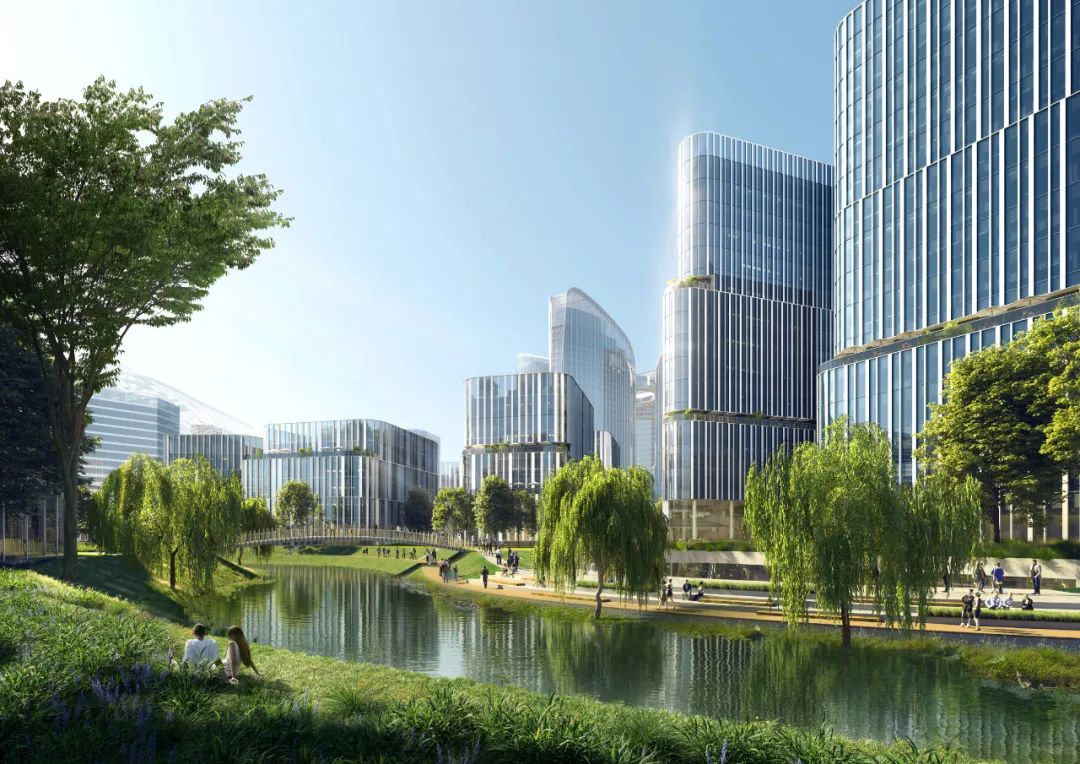
滨河绿色河岸 © willmore
上海长三角G60科创之眼片区是长三角G60科创走廊策源地和新发展理念的首要承载区,近日,gmp·冯·格康,玛格及合伙人建筑师事务所在片区较为中心的09-06A、09-06B 及 09-07 地块方案征集中拔得头筹。
The Yangtze River Delta (YRD) G60 Eye of Science and Technology Innovation area (the Area) is the birthplace of the YRD Science and Technology Innovation Corridor and the primary area for implementing the new thoughts on development. Recently, gmp · von Gerkan, Marg and Partners Architects won the first place in the Request for Planning Proposal of Plot 09-06A/09-06B/09-07 in the center of the Area.
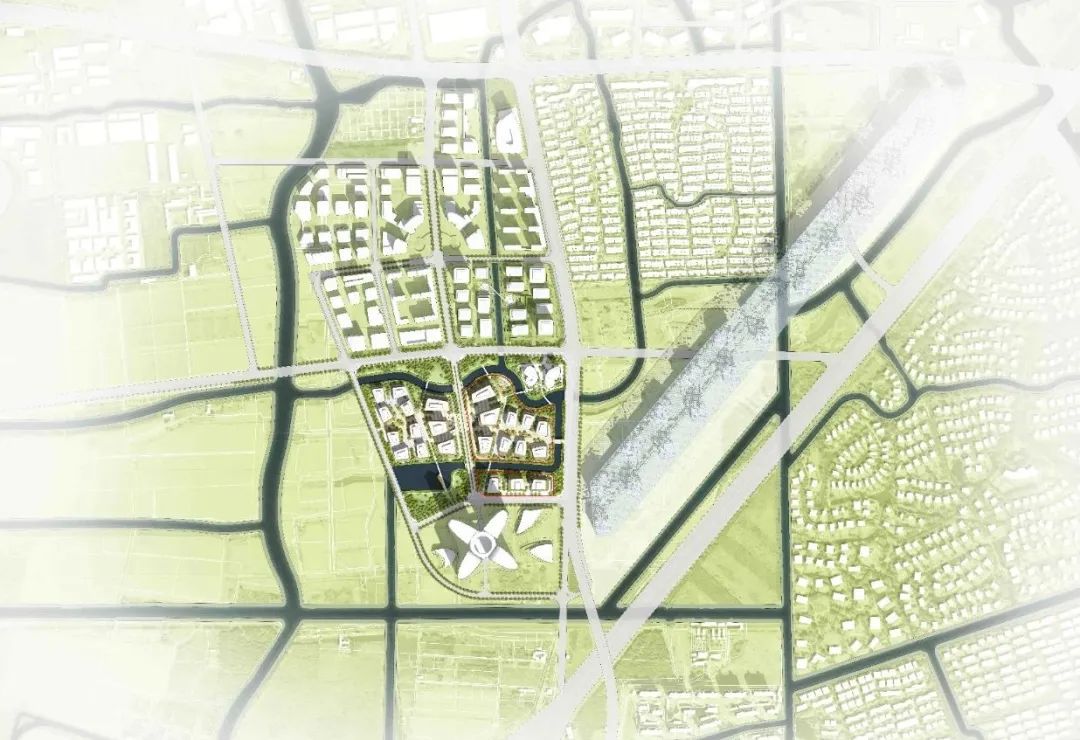
科创之眼片区总图© WES
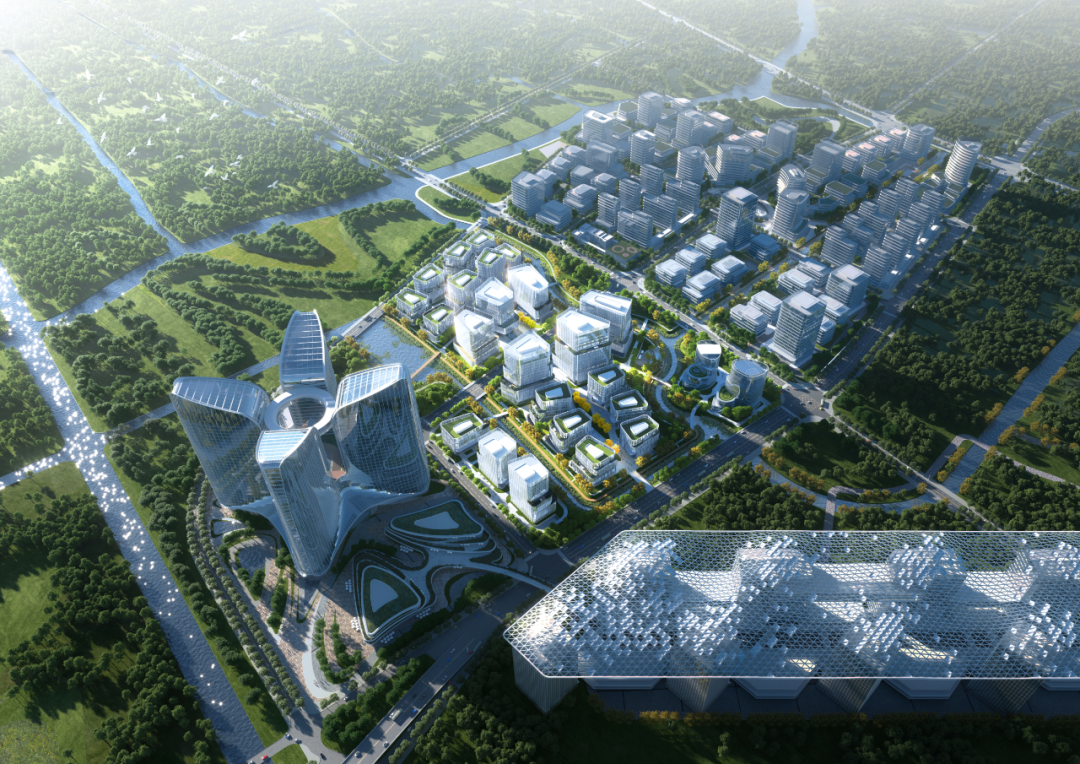
日景鸟瞰 © willmore
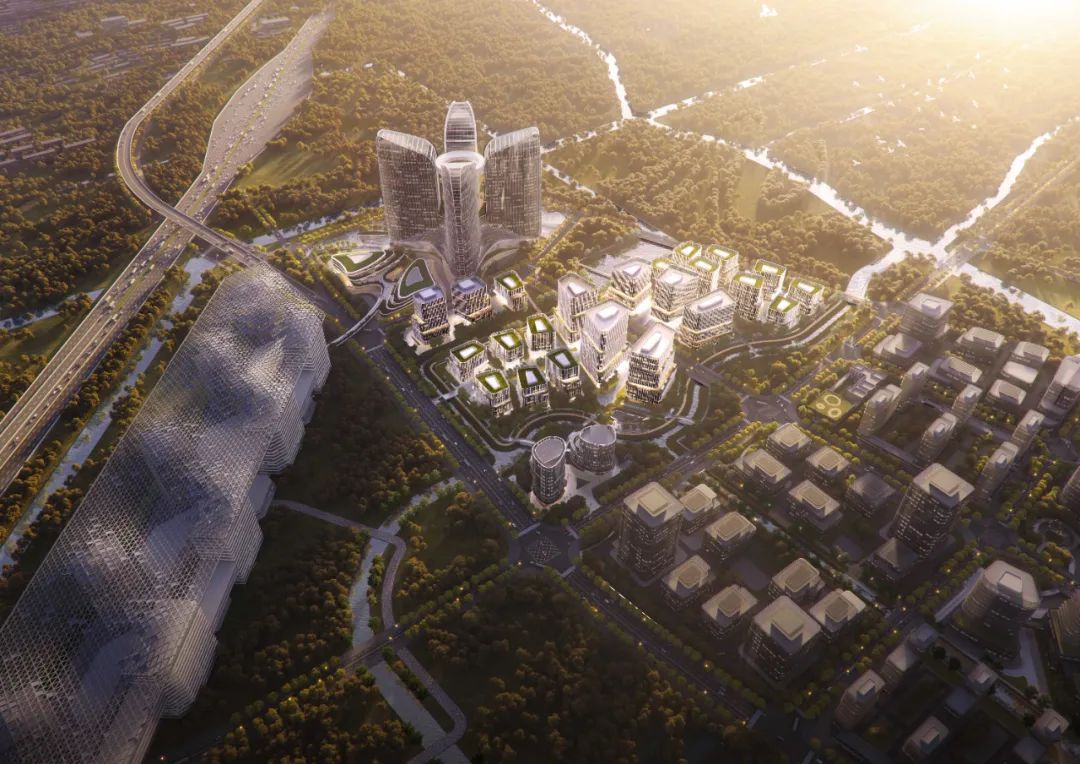
黄昏鸟瞰 © willmore
科创之眼片区以产业、生活、生态三位一体的发展理念,落实高质量、高品质开发要求,为打造上海面向长三角的新增长点全面谋划蓝图。
The Eye of Science and Technology Innovation area aims to integrate the development of industry, life and ecology, implement the high-quality, high-standard development requirements, and formulate a blueprint for establishing a new growth pole in Shanghai for the YRD.
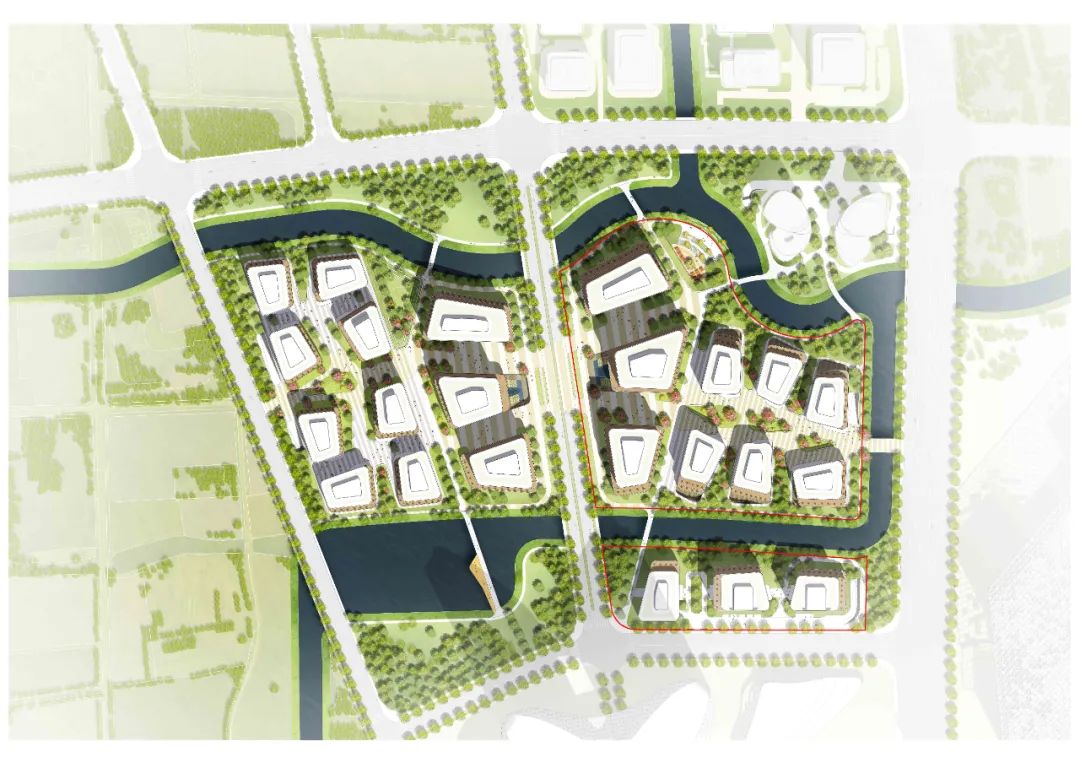
副中心范围总图© WES
项目位于片区重要的中轴线上,东侧面向地标G60科创云廊,南侧贴临门户塔楼,北侧有规划绿地,三面临河。如何通过具有前瞻性、全局性、标识性、可持续性的建筑设计布局及形象塑造,发挥项目引擎和承上启下的衔接作用,扩展区域能级、营造区域品质,是设计的重点 。
Situated on the crucial central axis of the Area, the Project is embraced by waters on three sides, and neighbors the iconic G60 Science and Technology Innovation Cloud Corridor to the east, the gateway tower to the south, and planned green space to the north. The priority of the design is to identify how to develop a forward-looking, global, iconic, and sustainable architectural layout and image, and leverage the engine and bridging role of the Project to enhance the urban functions and upgrade the quality of the Area.
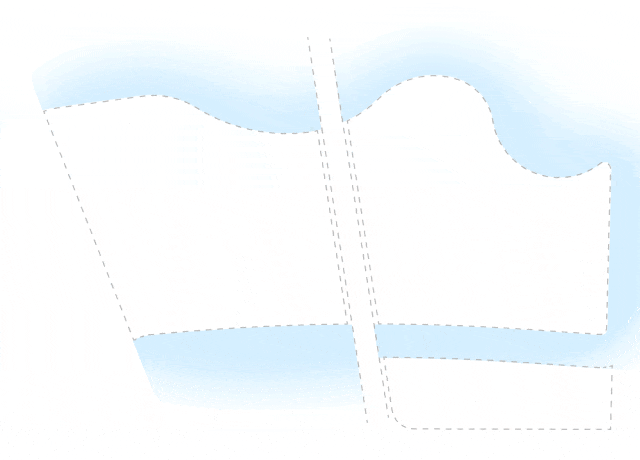
总图设计概念© gmp
方案以片区城市设计为出发点,充分考虑项目应发挥的作用,联合西侧地块共同打造区域副中心。整体采用集约用地、功能复合、空间交融的策略,以东西向公共通道和南北向视线通廊为主框架,形成开放多元、灵动和谐的建筑布局。
Starting from a urban design perspective, Area, the design gives full consideration to the role that the Project should play, and combines the Project with the western plot to create a regional sub-center. Guided by the overall strategy of intensive land use, mixed functions and integrated spaces, the Project takes the east-west public access and the north-south visual corridor as the main framework, trying to conceive an open, diverse, dynamic, and harmonious architectural layout.
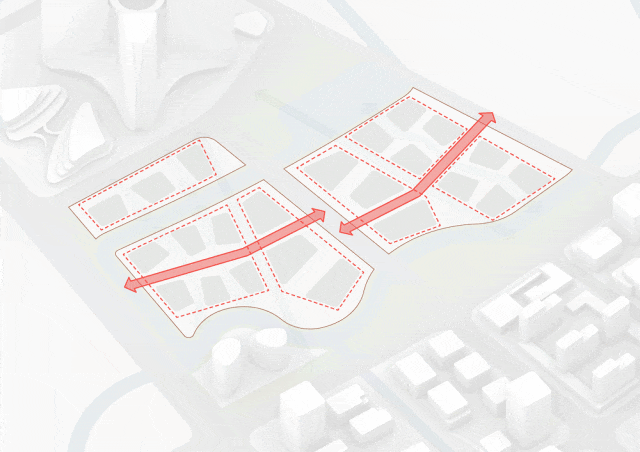
建筑形体概 念© gmp
塔楼相对集中在中轴道路侧,勾勒片区舒展的南北向天际线和副中心集群;小体量建筑则沿东西向公共通道布置,充分打开与滨水景观的视线通廊;建筑整体的圆角轮廓以及楼宇间的错动形成很多柔和的楔形空间,不仅能与周边地块的建筑形态良好融合,促进微气候的同时,还将蓝绿生态景观最大化地融入建筑环境中。
The towers are relatively concentrated along the central axis road, outlining a stretching north-south skyline and a sub-center cluster in the Area. Smaller buildings are placed along the east-west public access, fully opening up the visual corridor leading to the waterfront landscape. The overall rounded contours of the buildings and their staggered layout give rise to many gentle, wedge-shaped spaces, which harmonize well with the architectural forms of surrounding plots, facilitate the formation of microclimate, and furthermore, maximally incorporate water and green landscape into the building environment.
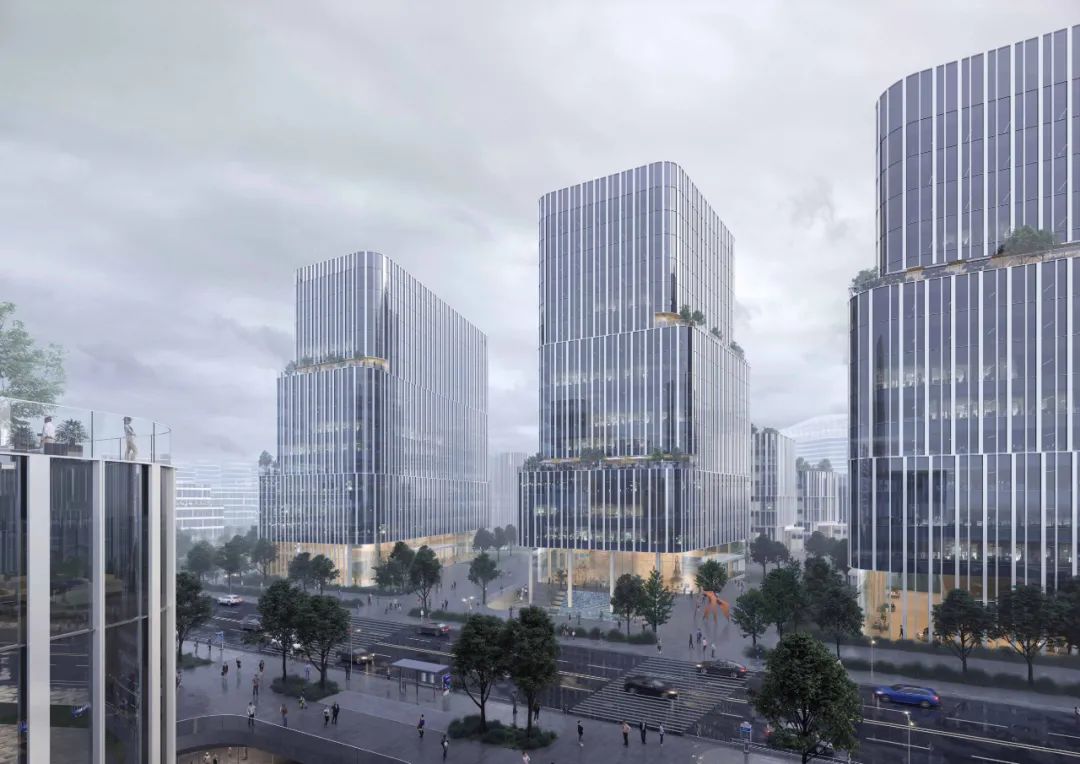
沿中轴线的塔楼群 © willmore
楼栋的灵活布局,也形成地块内丰富的建筑群体和界面,天际线由中央塔楼往外逐步降低,尺度融入外部景观空间,塔楼彼此紧密联系,并保持着与城市的沟通,每栋楼均通过错动形成面向景观的退台,多层次的景观退台充分回应场地景观资源,实现建筑均好性。
The flexible layout of buildings produces diversified building clusters and interfaces within the plots. The skyline gradually descends outwardly from the central tower, merging the building scales into the surrounding landscape spaces. The towers are closely interconnected while maintaining interaction with the urban context. Each building is subtly shifted to form terraces facing the landscape. Multi-level viewing terraces fully respond to the landscape on site, offering equal pleasant views for all building units.
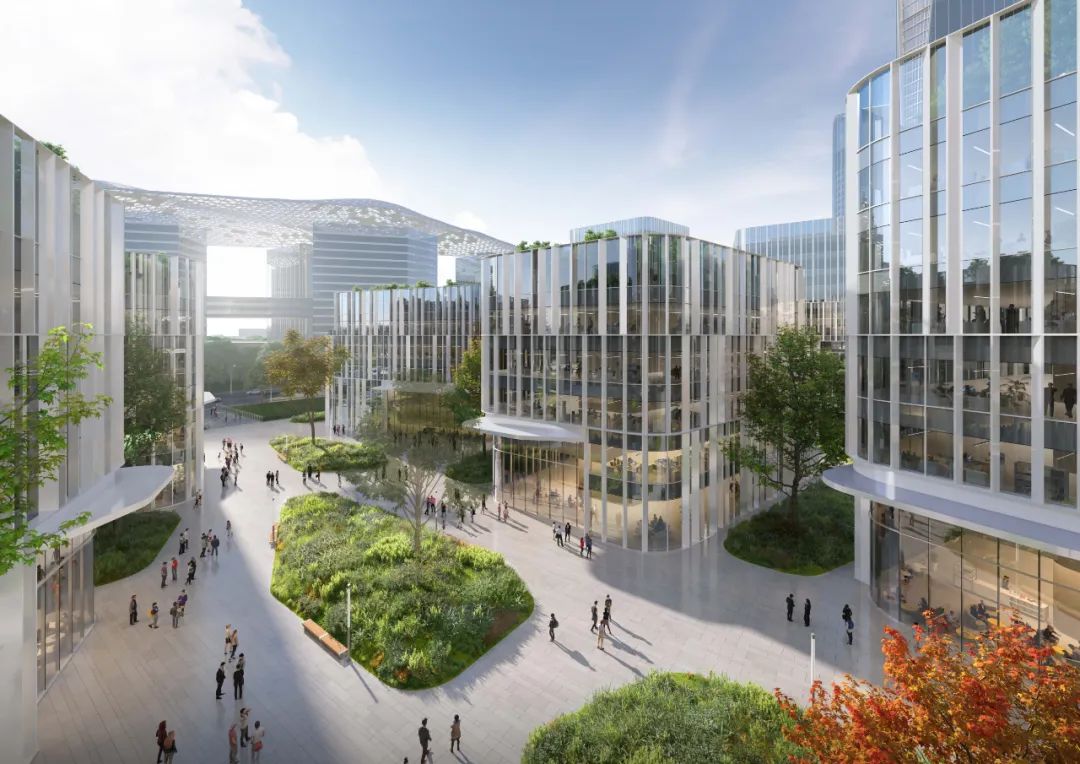
绿色公共通道两侧的小体量建筑 © willmore
公共通道通过设置中央绿岛形成基地内部的主要慢行空间,并通过建筑间楔形绿地的延伸向河岸形成视线通廊。
The public access with central green islands serves as the main pedestrian space inside the plots, and create a visual corridor extending to the riverbank via wedge-shaped green spaces between buildings.
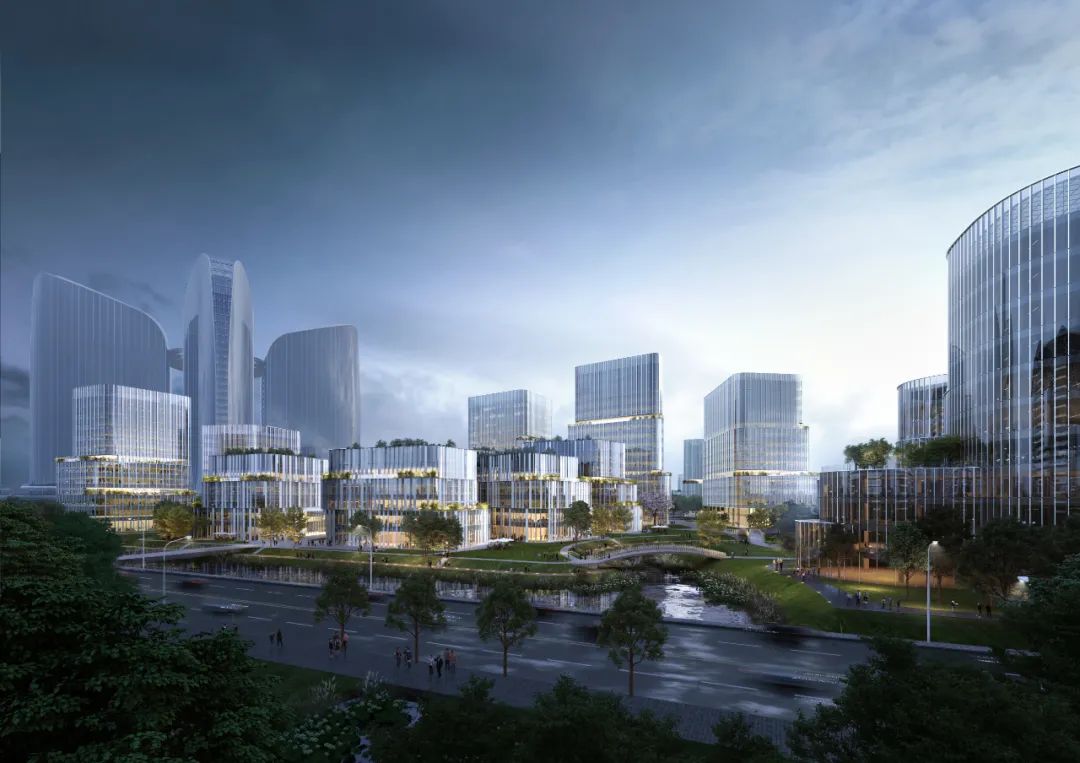
九新公路街景© willmore
外围河岸滨水景观也提供了各楼栋绿色生态的后花园空间,开放而自然的景观再向公共通道连续渗透,丰富地围绕在建筑周围,整体营造出一种如同在公园里工作生活的宜人环境。
The peripheral riverbank landscape also provides a green backyard space for each building. The open, natural landscape continuously permeates into the public access and extends around the buildings, fostering a pleasant, park-like work and living environment.
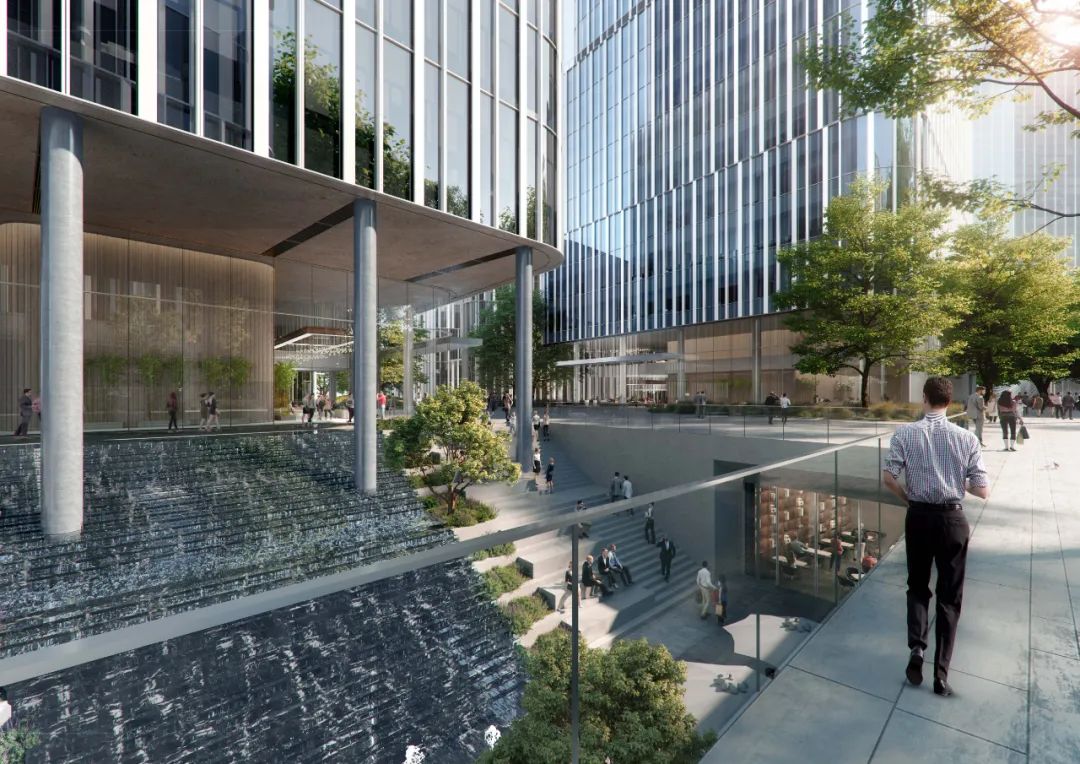
中央下沉广场 © willmore
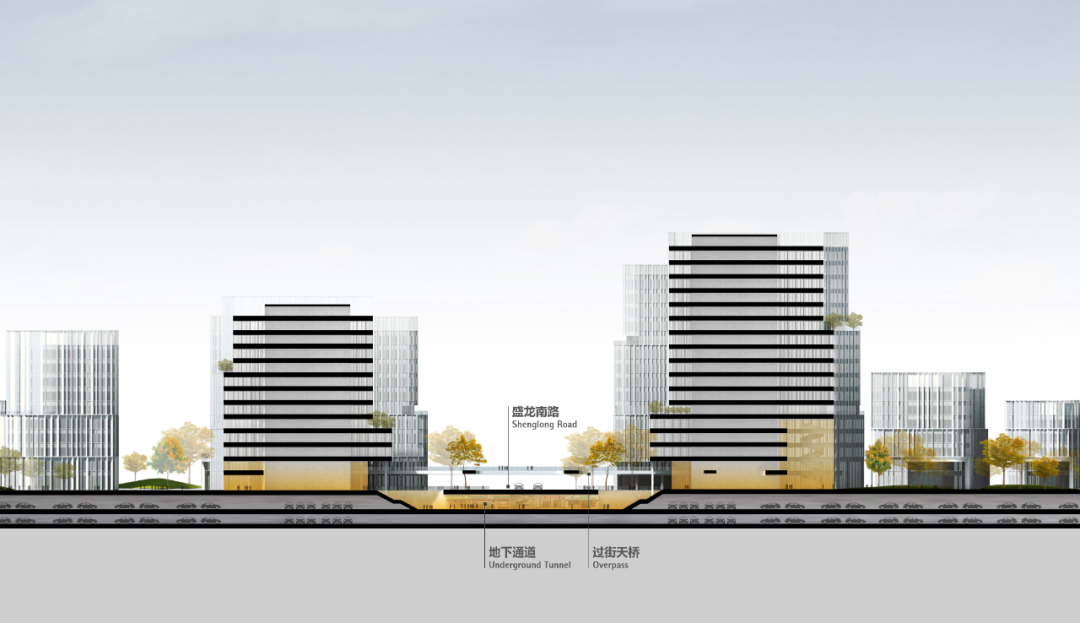
盛 龙南路剖面示意 © gmp
项目沿中轴道路在80m主塔楼下方设置了中央下沉广场,围绕下沉广场布置充分的配套服务用房,形成活跃的商业氛围,助力打造区域多活力热点和项目自身的城市展示形象。中轴道路两侧地块还将由地下通道连接,促进地块间的联接和多流线活力。
A central sunken square is planned below the 80 m main tower along the central axis road. Sufficient supporting service facilities are provided around the sunken square to foster a bustling commercial atmosphere, help create vibrant hotspots in the Area and display the urban image of the Project. Moreover, plots on both sides of the central axis road will be interconnected by underground passages to enhance interaction and vitality between plots.
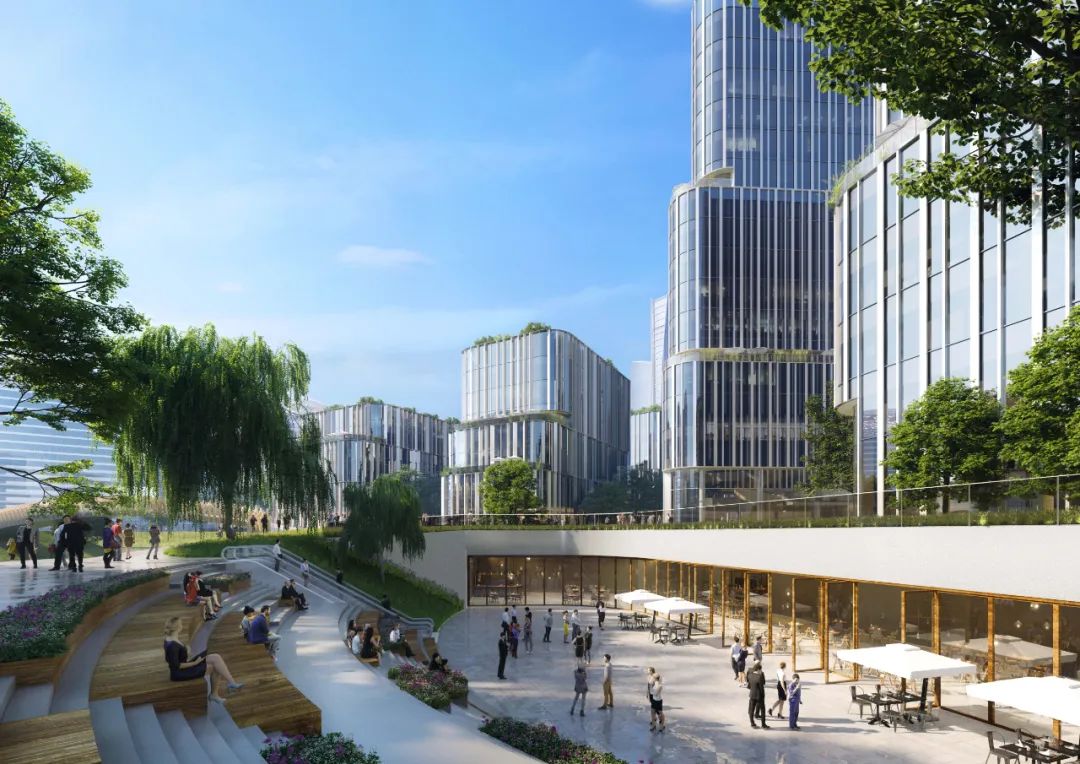
沿河下沉庭院效果© willmore
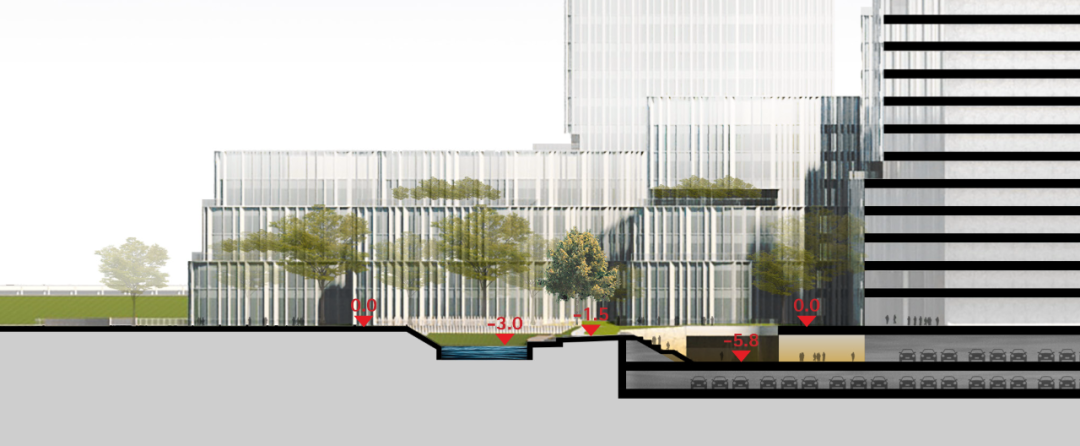
沿河剖面示意© gmp
北侧塔楼下方设有另一下沉庭院,塔楼地下一层的落客门厅和食堂入口均能贴邻布置,带来自然采光的同时也是一处绝佳的休憩活动场所,顺势降低的滨河广场一直可以延伸到河岸,形成宜人亲水的滨水休息平台。
Another sunken courtyard is planned below the north tower. Immediately neighboring the drop-off lobby and canteen entrance on B1, it introduces abundant daylight indoors and offers an ideal place for resting and activities. The riverside square lowers to follow the terrain and extends all the way to the riverbank, offering a pleasant waterfront platform for leisure.
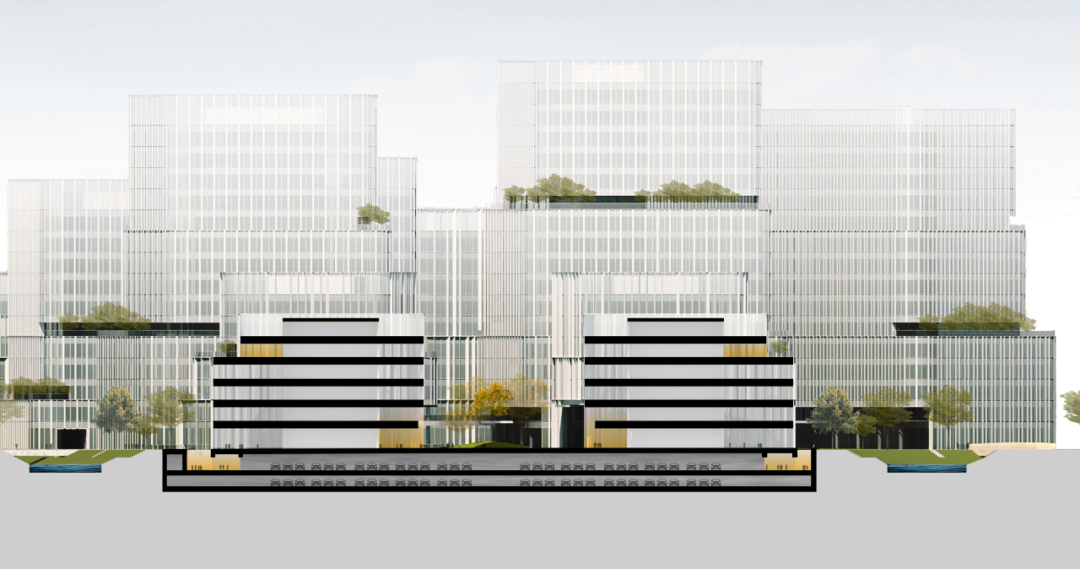
小体量建筑采光井示意© gmp
融入沿河景观带里的采光井将自然光和空气引入地下,提供地下配套空间良好的通风和采光。
The daylight shafts integrated into the riverside landscape bring daylight and air into the underground supporting spaces for favorable ventilation and daylight.
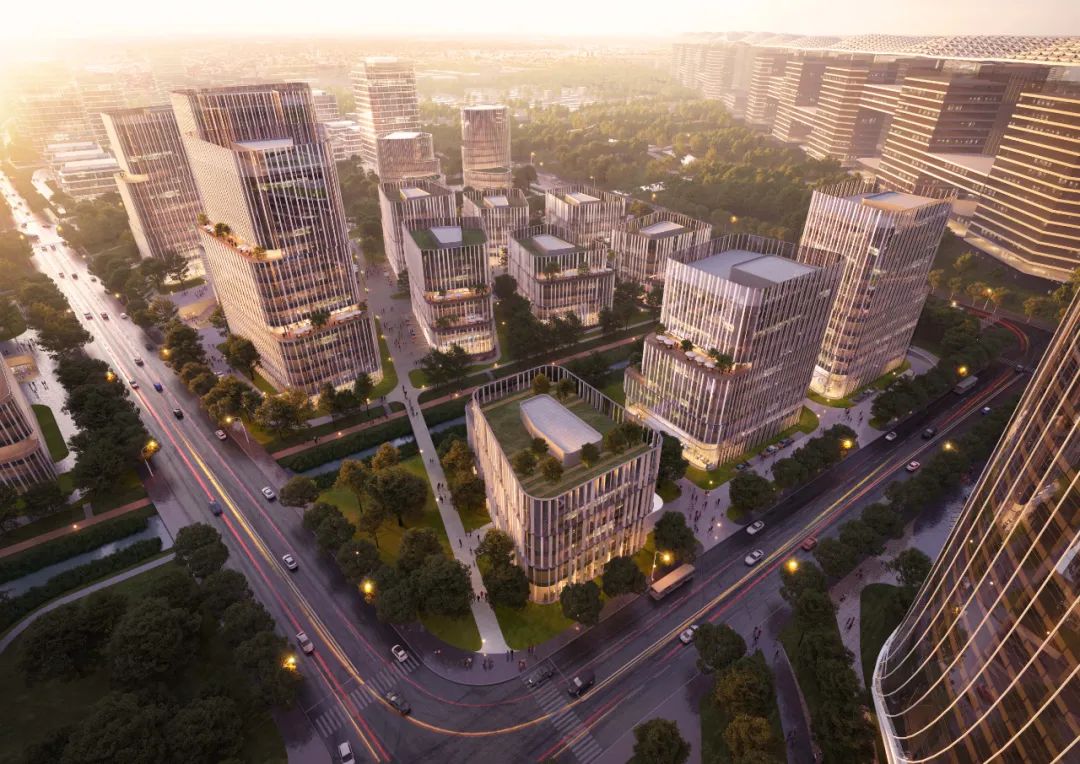
鸟瞰 © willmore
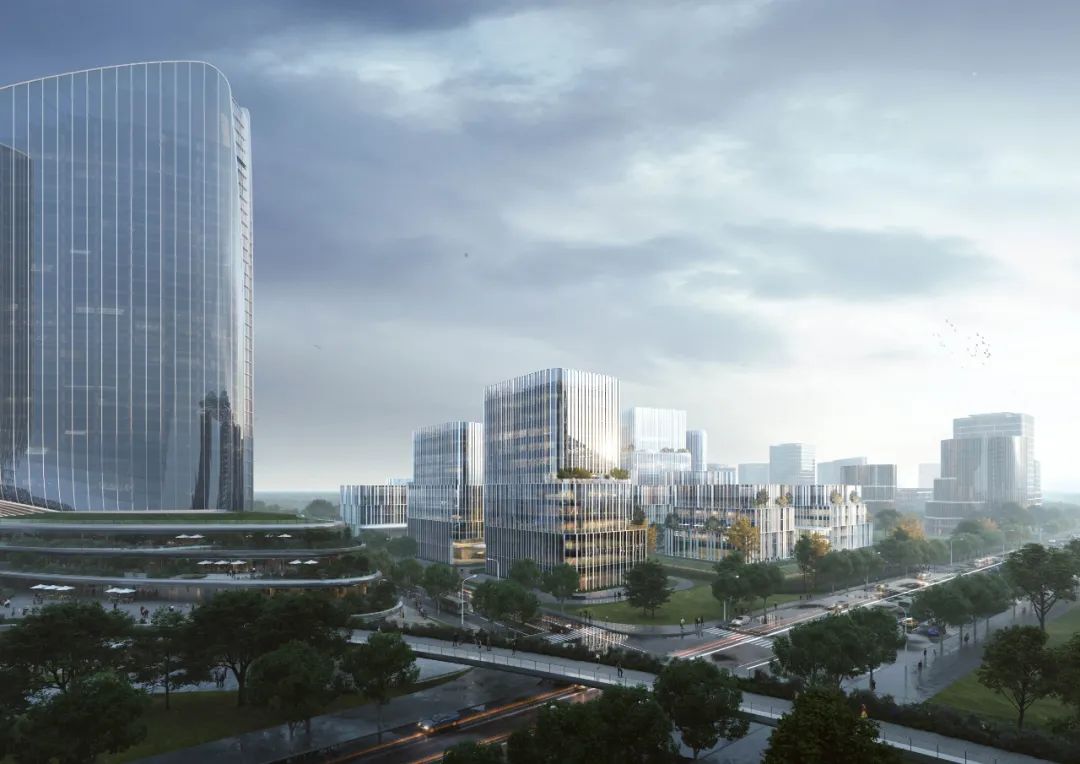
鸟瞰 © willmore
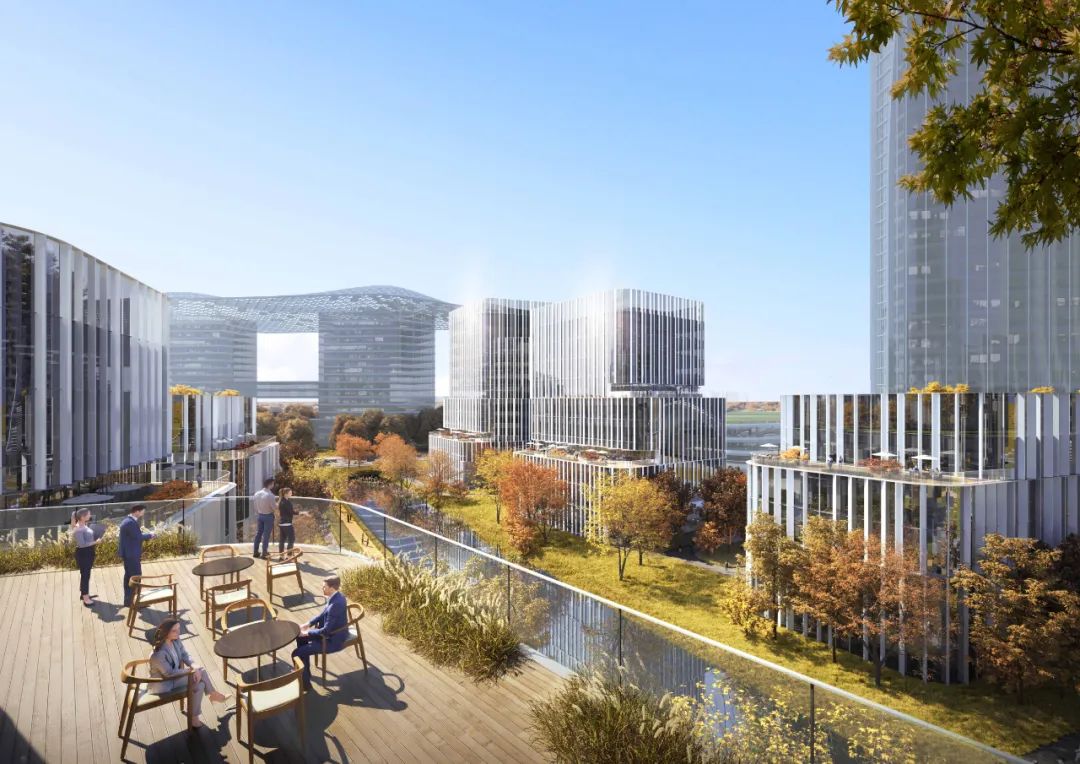
沿河露台视野 © willmore
南侧地块将塔楼集中布置在九新公路一侧并通过建筑的层层叠落将口袋公园释放给中轴线,与西侧库车浜大水面南侧的公共绿地连为一体,通过步行桥与北侧09-06地块连接。
The towers on the south plot are centralized along Jiuxin Highroad. The cascading building forms open up the pocket parks toward the central axis, allowing them to integrate with the public green space on the south of the Kuchebang River to the west, and connect to Plot 09-06 to the north via a footbridge.
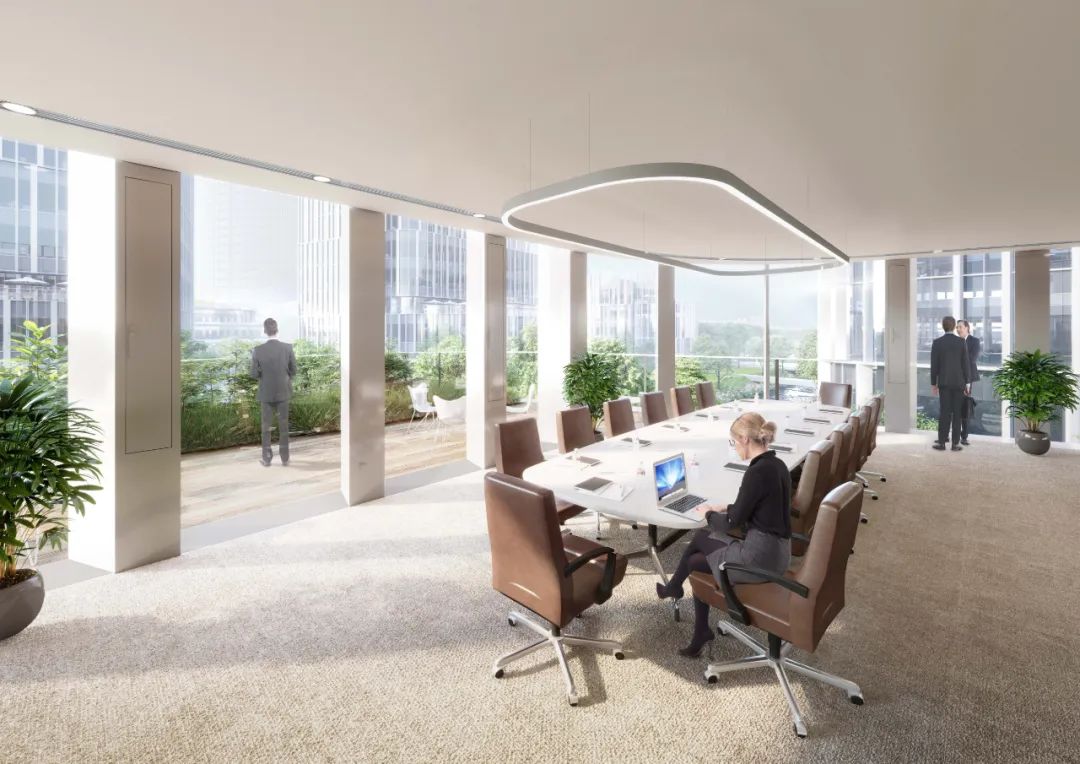
面向退台的会议室 © willmore
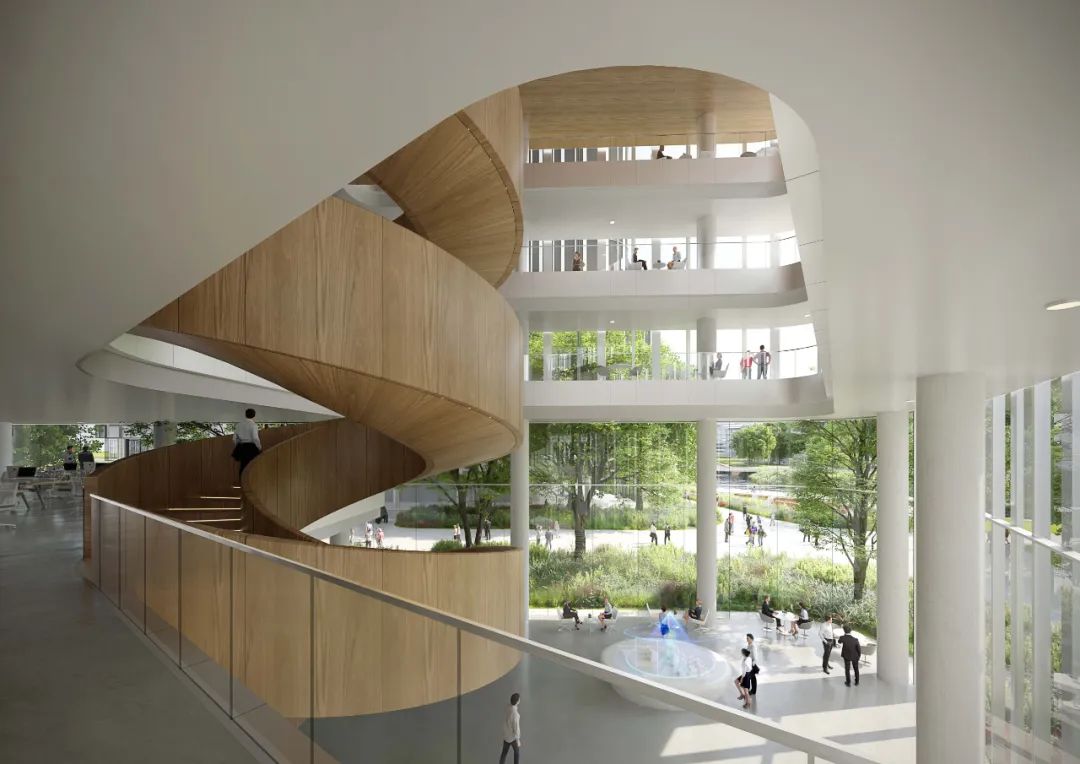
通高展示空间和共享办公大堂© willmore
方案综合可持续设计理念。在提高土地利用率的同时,实现流线可达性,创造良好的视野,营造丰富便捷、多层次的室内外公共活动和生态空间。
The Project adopts a sustainable design. While improving land use efficiency, the design strives to achieve accessible circulation routes, favorable view, and diverse, convenient, multi-level indoor and outdoor public activity spaces as well as ecological spaces.
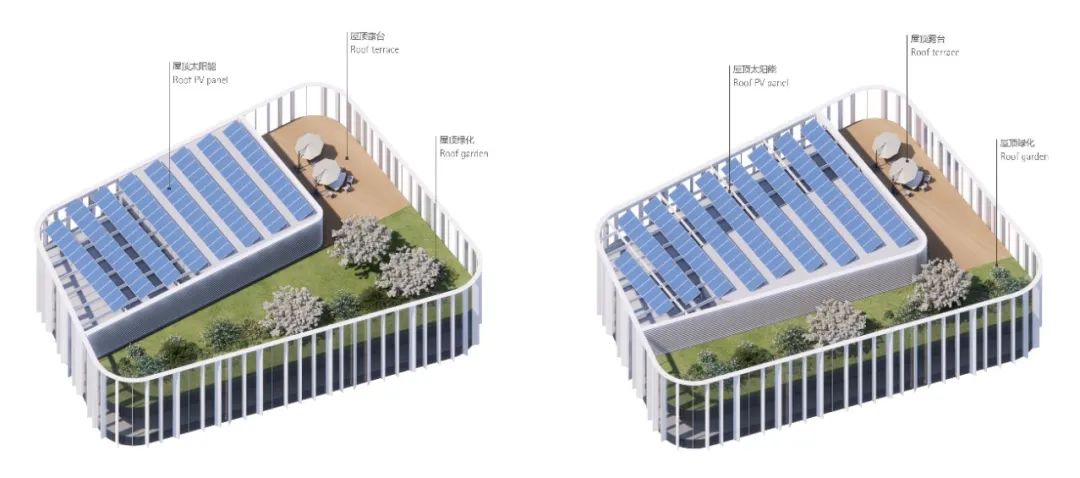
偏置核心筒/中心式核心筒一体化立体屋顶花园© gmp
地标建筑展现外观识别性的同时,高效结合光伏发电与雨水回收。迷人的屋顶绿化与露台空间融合,并且利用下沉庭院充分引入自然光。
In addition to an highly recognizable appearance, the landmark building also features an efficient combination of photovoltaic power generation and rainwater recycling systems. The attractive roof gardens are blended into the terrace spaces, and the sunken courtyards serve to bring abundant daylight indoors.

塔楼幕墙/小体量建筑模块化幕墙 © gmp
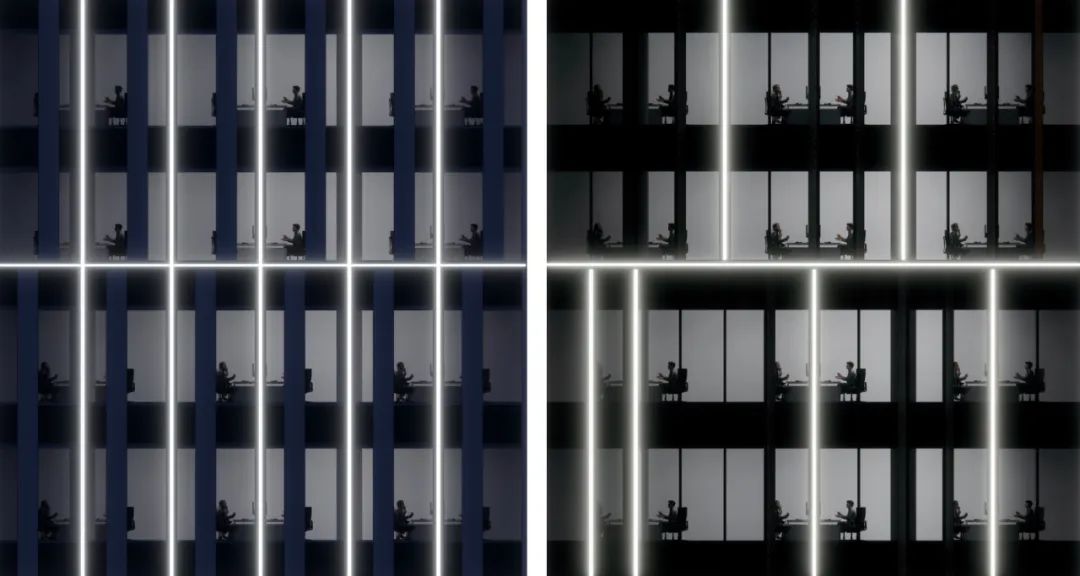
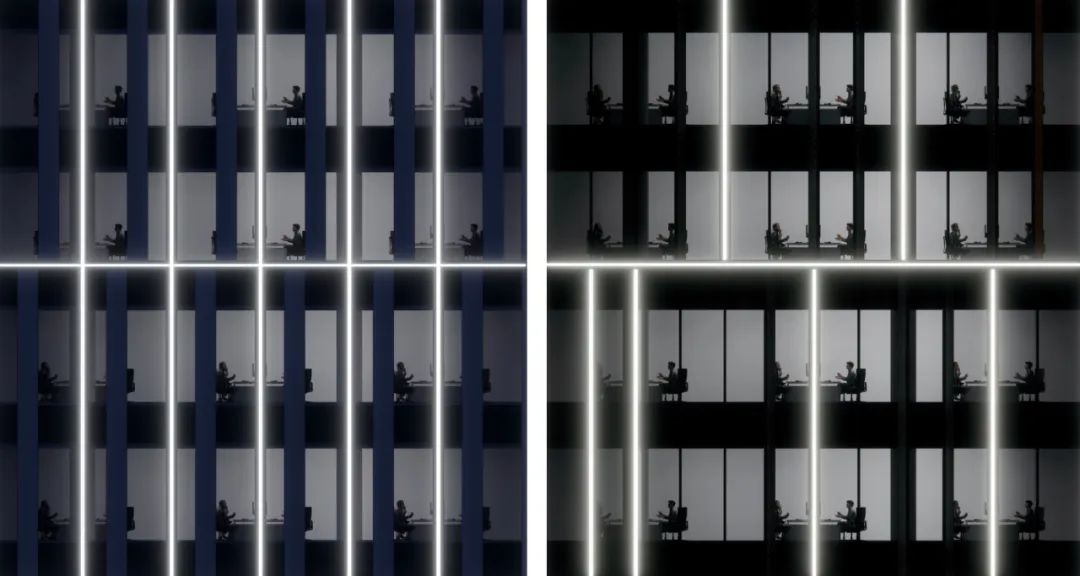
一体化的照明系统© gmp
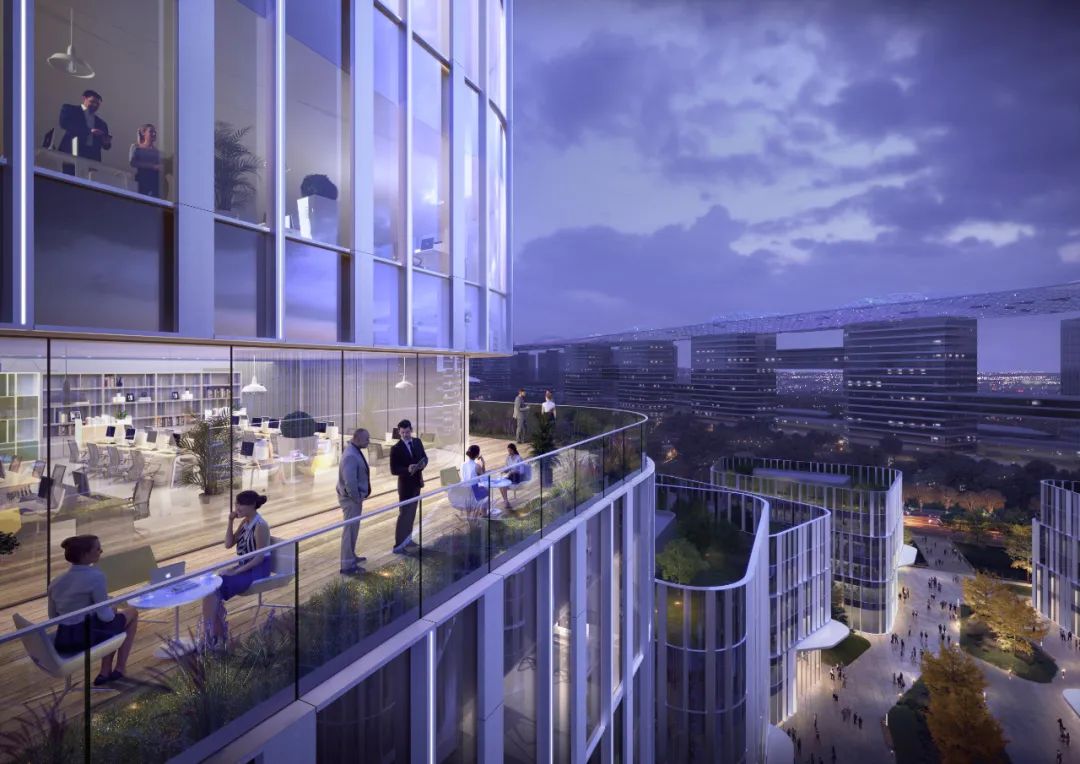
夜景效果© willmore
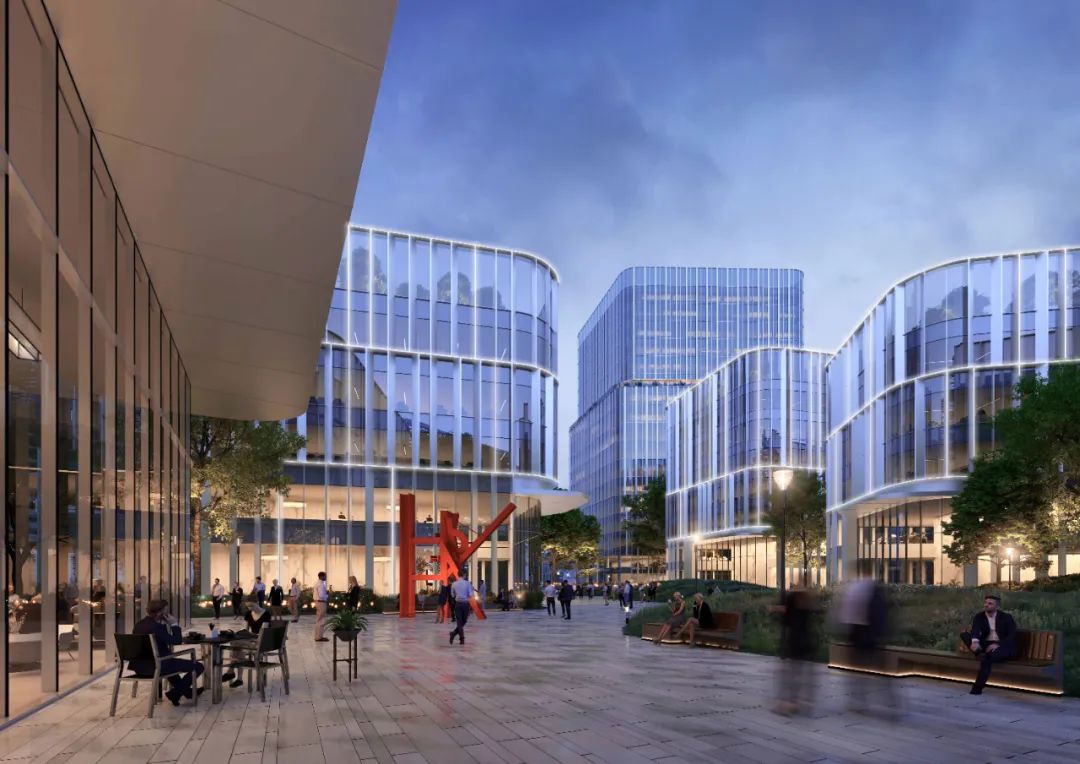
夜景效果© willmore
模块化的外立面整合了外遮阳设施、可开启通风设施及照明系统。立面气窗采用智能控制,有效促进春秋两季自然通风,整体为项目的可持续发展品质赋予良好的基础。
The modular facade integrates external shading, operable ventilation and lighting devices. The louver windows in the façade equipped with an intelligent control system can effectively promote natural ventilation in spring and autumn, laying a solid foundation for the overall sustainable development of the Project.
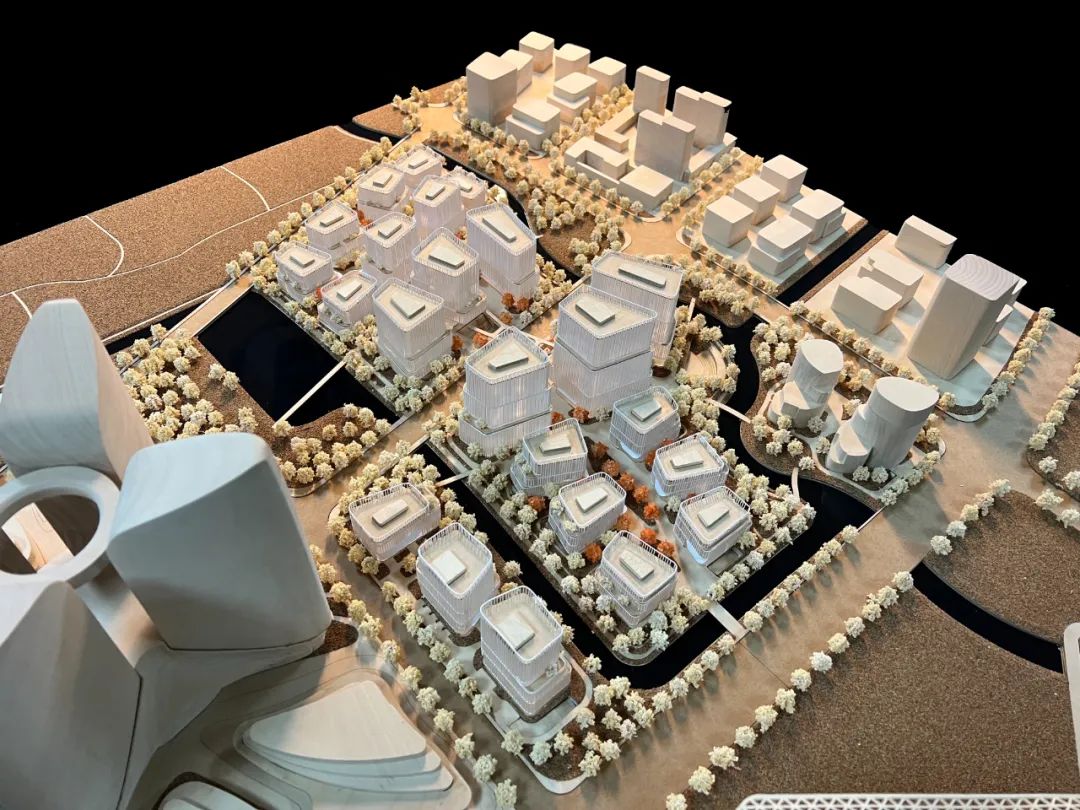
模型© gmp
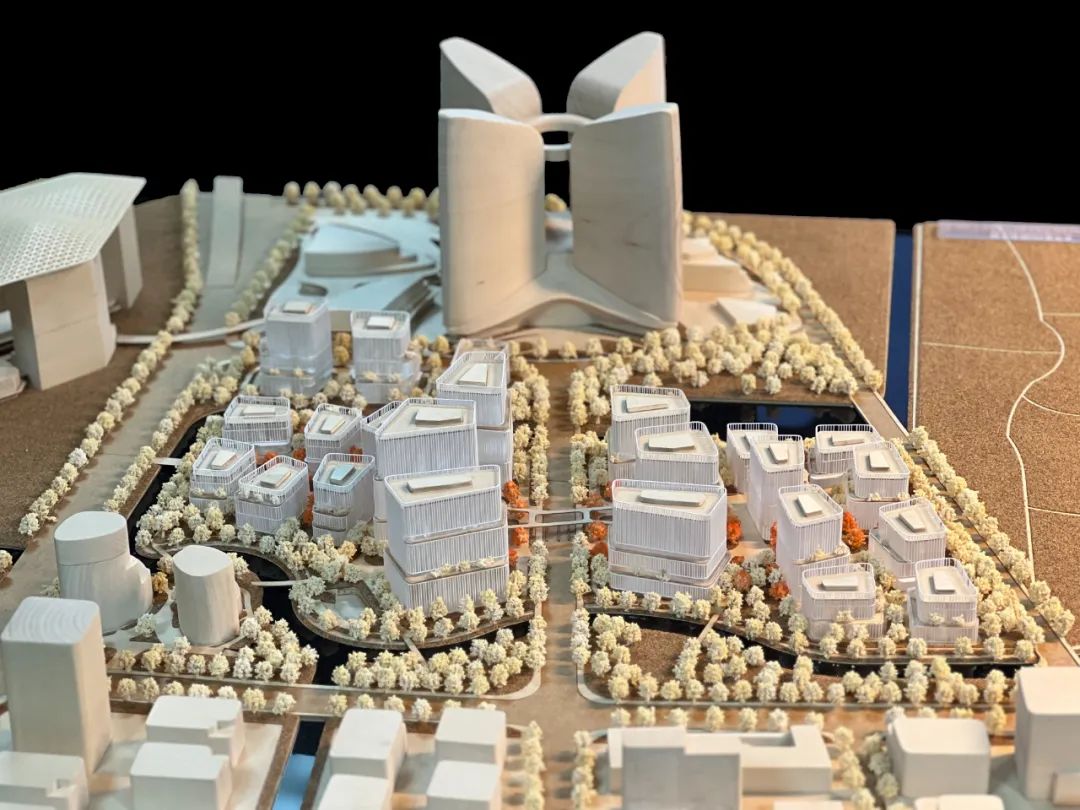
模型© gmp
设计竞赛: 2023年 第一名
设计: 尼古劳斯·格茨,玛德琳·唯斯和孙亚瑾
项目负责人: 朱玲莉
设计团队: 何梦雅,马倩宇,任一方,曾嘉诚,Vincent Paar,李云帆
中国项目管理: 蔡磊,高菲
景观顾问: 魏斯景观建筑
业主: 上海长三角 G60 科创经济发展集团有限公司
建筑面积: 15.4万平方米(地上建筑面积),9万平方米(地下建筑面积)
Competition 2023 – 1st prize
Design Nikolaus Goetze and Magdalene Weiss and Sun Yajin
Project Lead Zhu Lingli
Team He Mengya, Ma Qianyu, Ren Yifang, Zeng Jiacheng, Vincent Paar, Li Yunfan
Project Management China Cai Lei, Gao Fei
Landscape Consultant WES LandschaftsArchitektur
Client Shanghai Yangtze River Delta G60 Science and Technology Innovation Economic Development Group Co., Ltd
GFA 154,000㎡ (above ground) / 90,000㎡ (below ground)
特别声明
本文为自媒体、作者等档案号在建筑档案上传并发布,仅代表作者观点,不代表建筑档案的观点或立场,建筑档案仅提供信息发布平台。
7
好文章需要你的鼓励

 参与评论
参与评论
请回复有价值的信息,无意义的评论将很快被删除,账号将被禁止发言。
 评论区
评论区