- 注册
- 登录
- 小程序
- APP
- 档案号


德国gmp建筑设计有限公司 · 2024-02-02 23:02:22
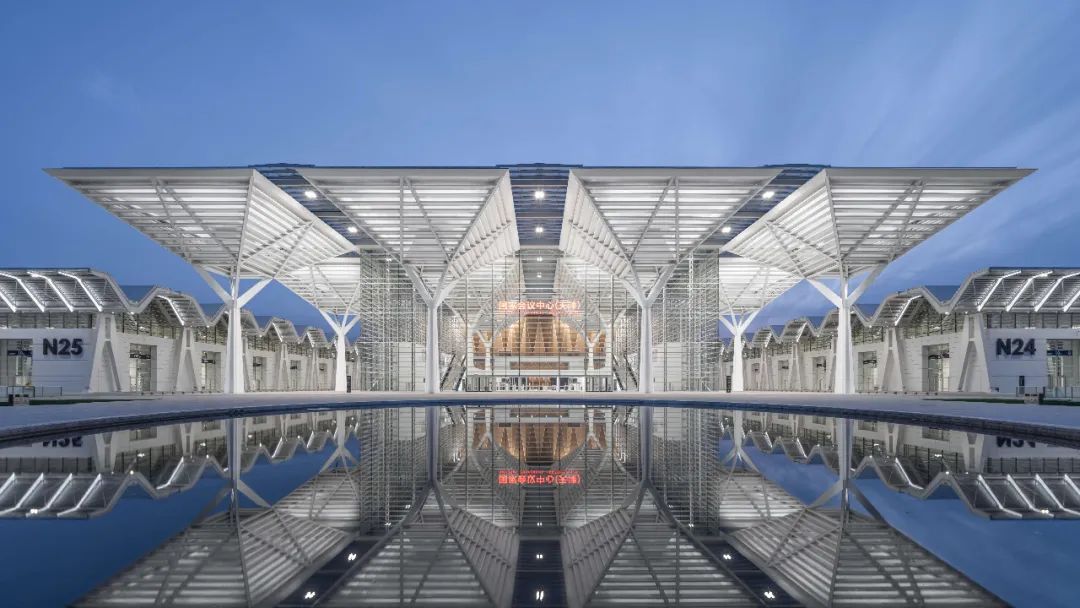
南立面夜景 © CreatAR Images
由gmp·冯·格康,玛格及合伙人建筑师事务所和中国建筑科学研究院有限公司合作设计的天津国家会展中心二期于近期落成,标志着继广州和上海之后,全国第三大国际会展中心全面投用。天津国家会展中心满足了环渤海湾经济圈强劲的经济发展的重要需求,也将成为服务京津冀协同发展、承接北京非首都功能疏解的标志性工程。同样由gmp设计的天津国家会展中心一期已于2021年8月落成开幕。
Tianjin National Convention & Exhibition Center II, designed by gmp · Architects von Gerkan, Marg and Partners and China Academy of Building Research (CABR) was recently completed, marking the opening of China’s third largest international convention and exhibition center right after Guangzhou and Shanghai. As a response to the strong momentum of economic development in Bohai Economic Rim (BER), it will also become a landmark serving the coordinated development of the Beijing-Tianjin-Hebei region and shouldering part of Beijing’s “non-capital” functions. Tianjin National Convention & Exhibition Center Phase I, also designed by gmp, was inaugurated in August 2021.
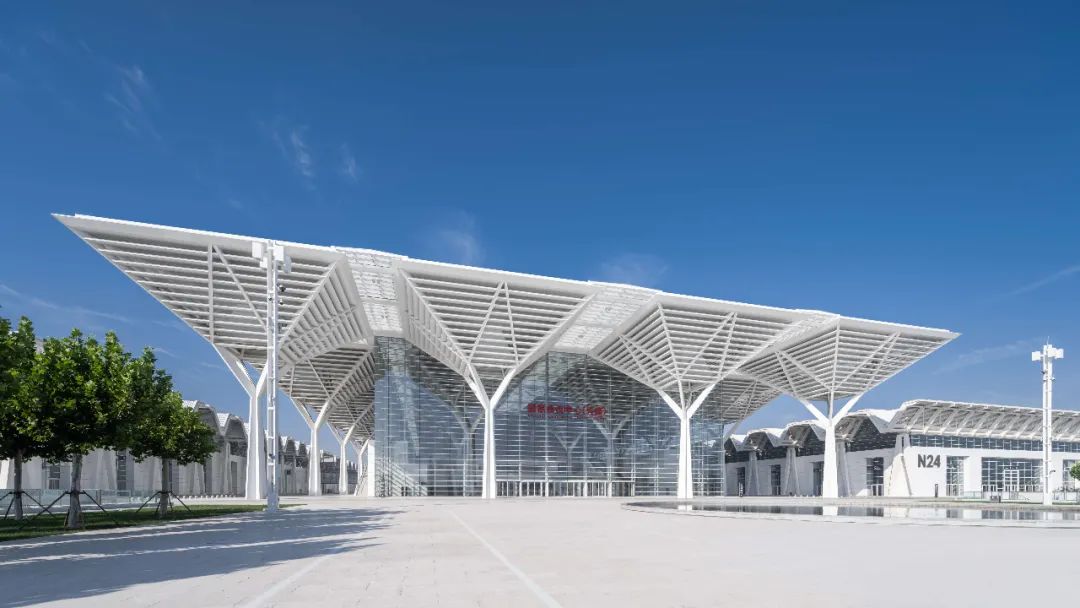
南立面日景 © CreatAR Images
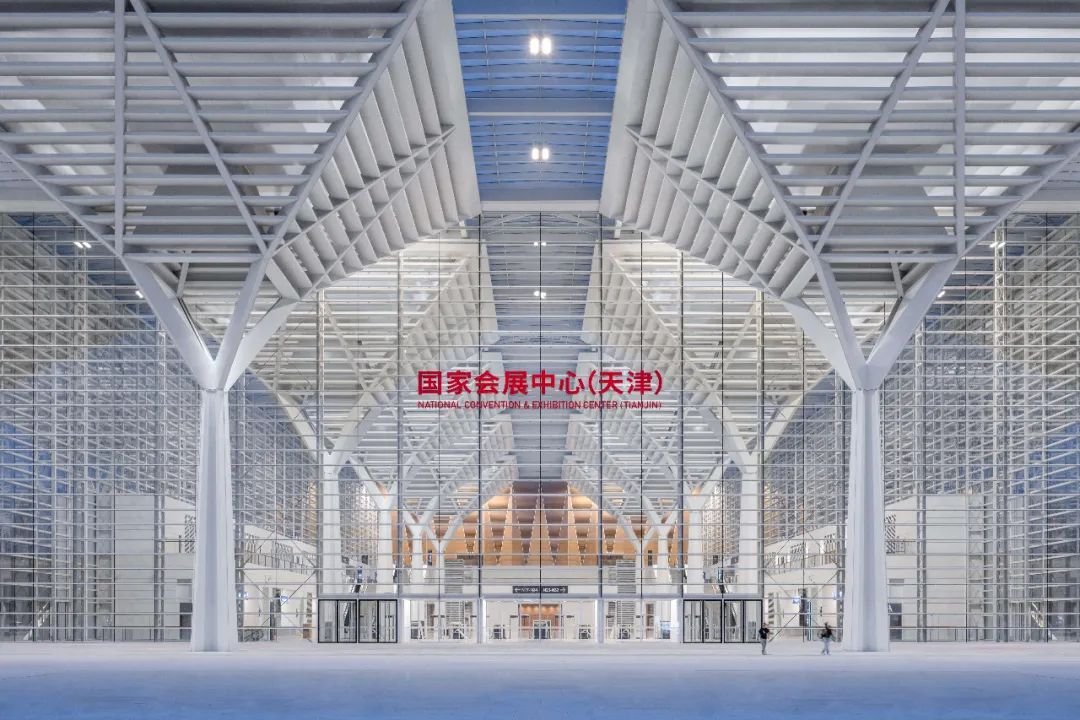
主入口 © CreatAR Images
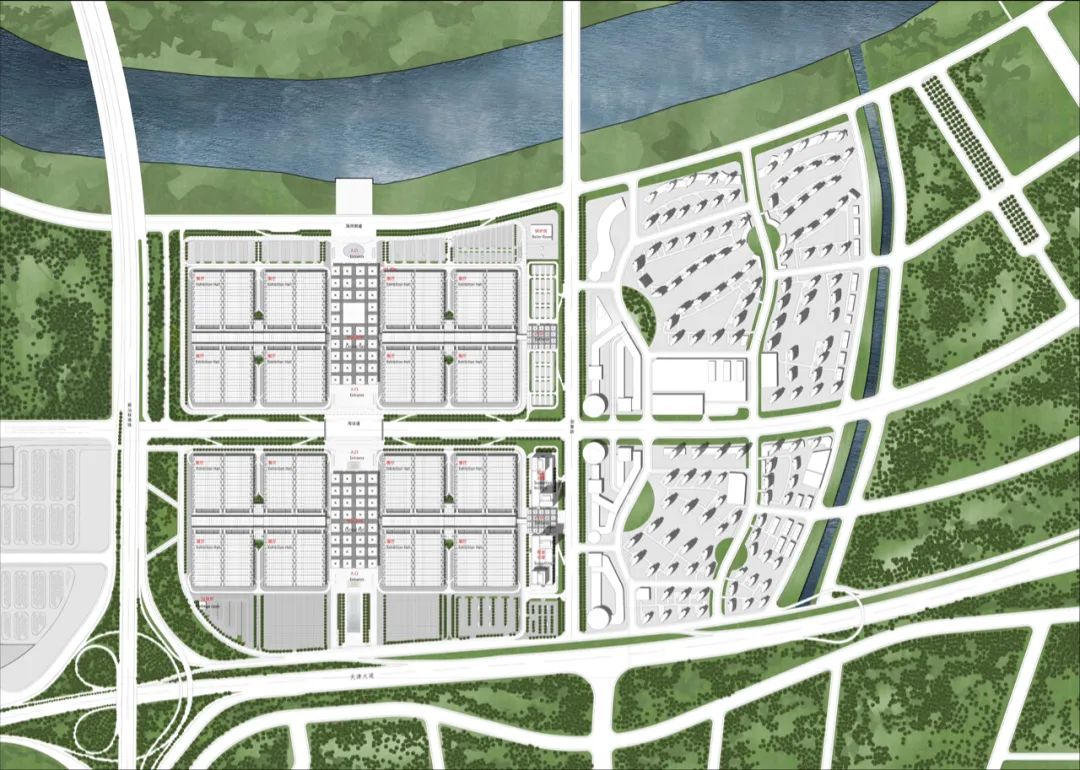
规划总平面图 © gmp
天津国家会展中心位于海河中游,夹在城市扩展区和快速发展的滨海新区之间,使项目可受益于天津地区的整体经济发展。项目二期北临作为城市天然轴线的海河,一期南至连接市区和滨海新区天津大道,定义了新会展中心的主要立面。同时,大型城市轴线在新会展中心区内再次连接了景观和城市边界。
Located in the middle reaches of the Hai River, Tianjin National Convention & Exhibition Center is sandwiched between the urban expansion area and the rapidly developing Binhai New Area, benefiting from the overall economic development of Tianjin. Specifically, the Phase II development is bordered by the Haihe River, a natural urban axis, to the north, while Phase I is bounded by Tianjin Avenue, a link between the downtown area and Binhai New Area, to the south, defining the main façades of this new convention & exhibition center. Meanwhile, the major urban axis connects the landscape and urban boundaries again within the project site.
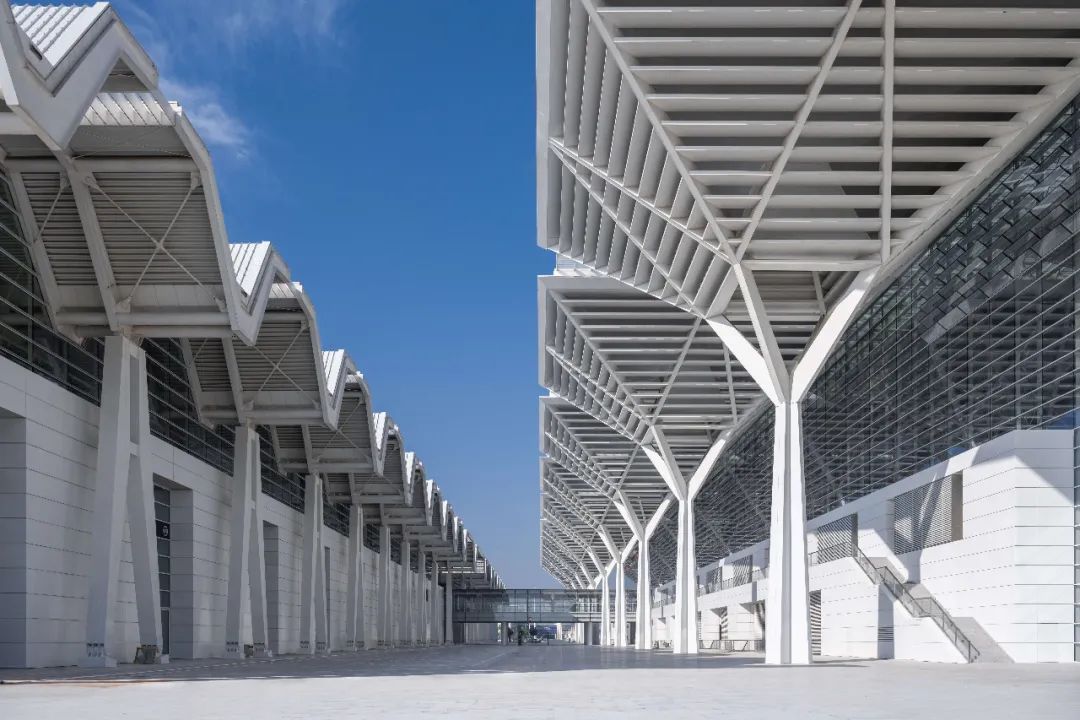
中央大厅与展厅间通道 © CreatAR Images
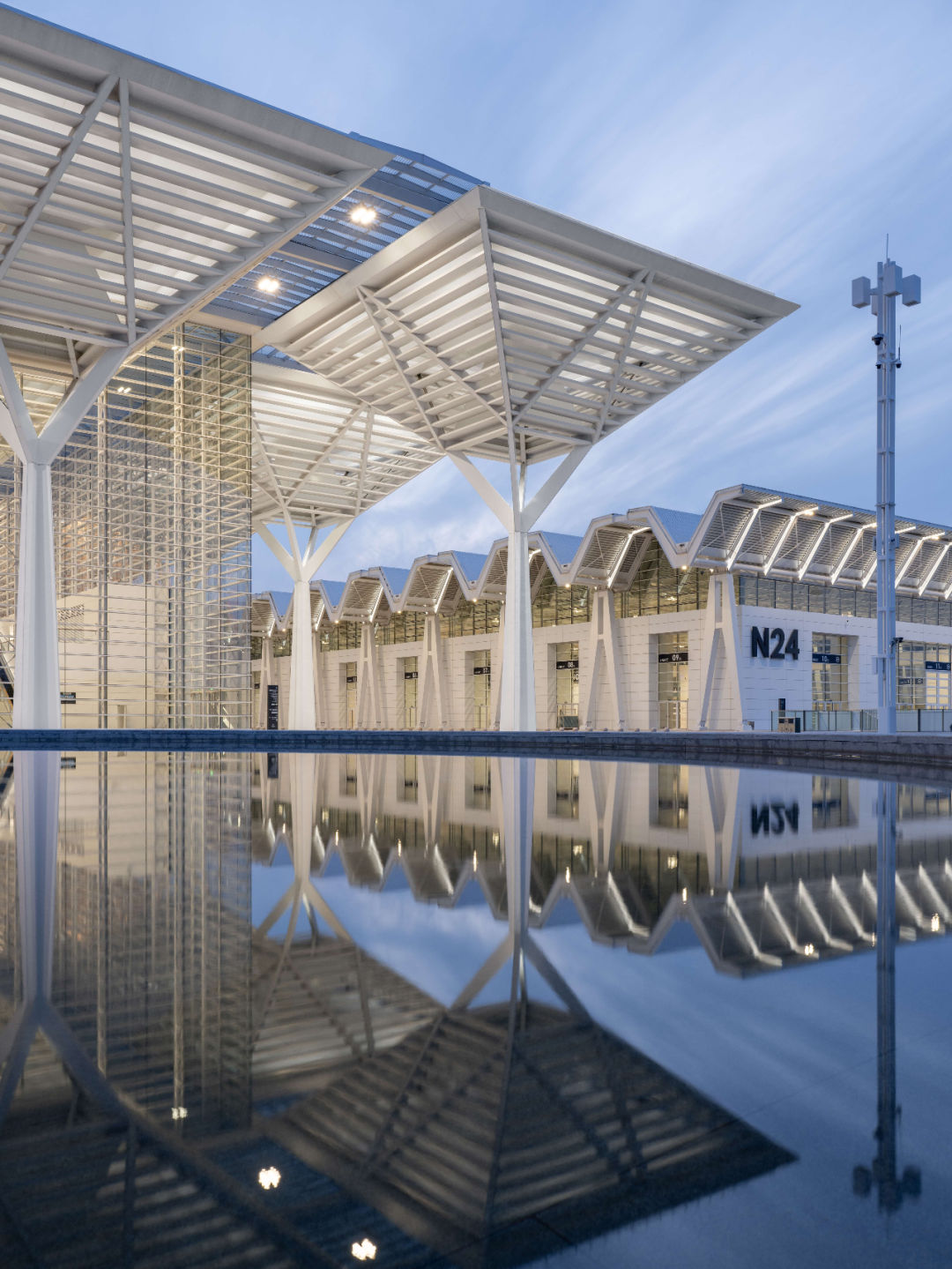
主入口广场 © CreatAR Images
天津国家会展中心是商务部和天津市人民政府合作共建的重点工程,总建筑面积约140万平方米,集展览、会议、商业、办公、酒店等功能于一体,致力打造为全球领先的绿色、智慧、创新型会展综合体。展馆共有100余间不同规格、功能齐备、设备先进的会议室、贵宾室。
Tianjin National Convention & Exhibition Center, a key project jointly developed by the Ministry of Commerce of the PRC and Tianjin Municipal People's Government, is planned with a GFA of 1,400,000m2 for exhibition, conference, commerce, office, hotel and other functions. Conceived as a world-leading green, intelligent and innovative convention and exhibition complex, it is equipped with more than 100 full-fledged conference rooms and VIP rooms of varied sizes.
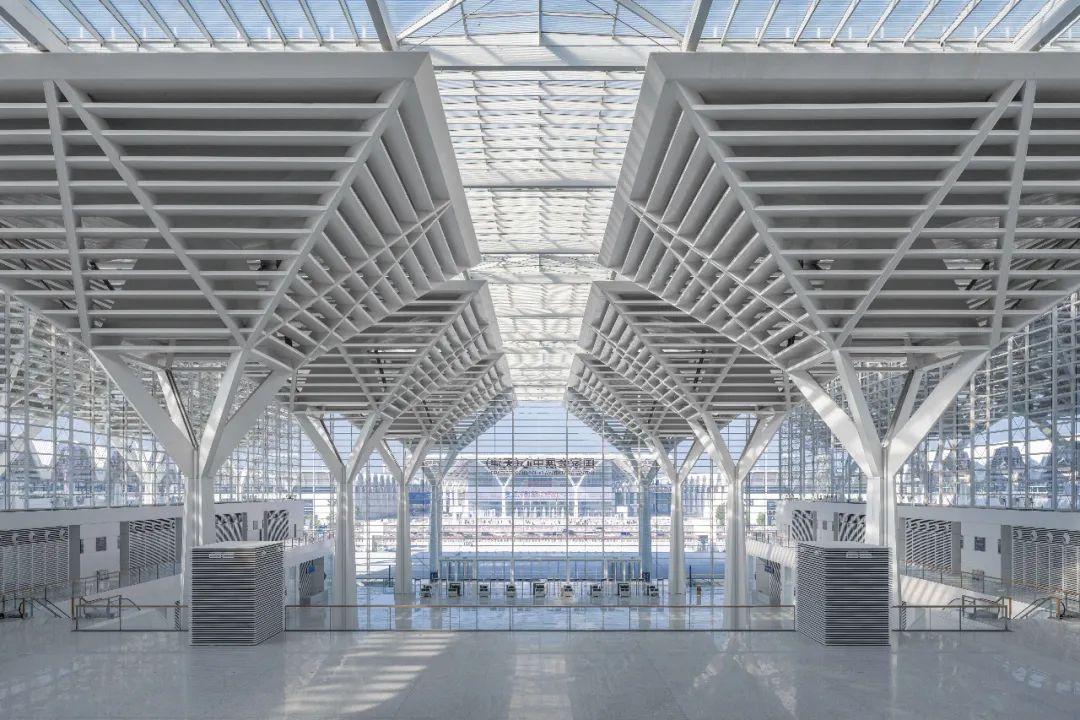
中央大厅 © CreatAR Images
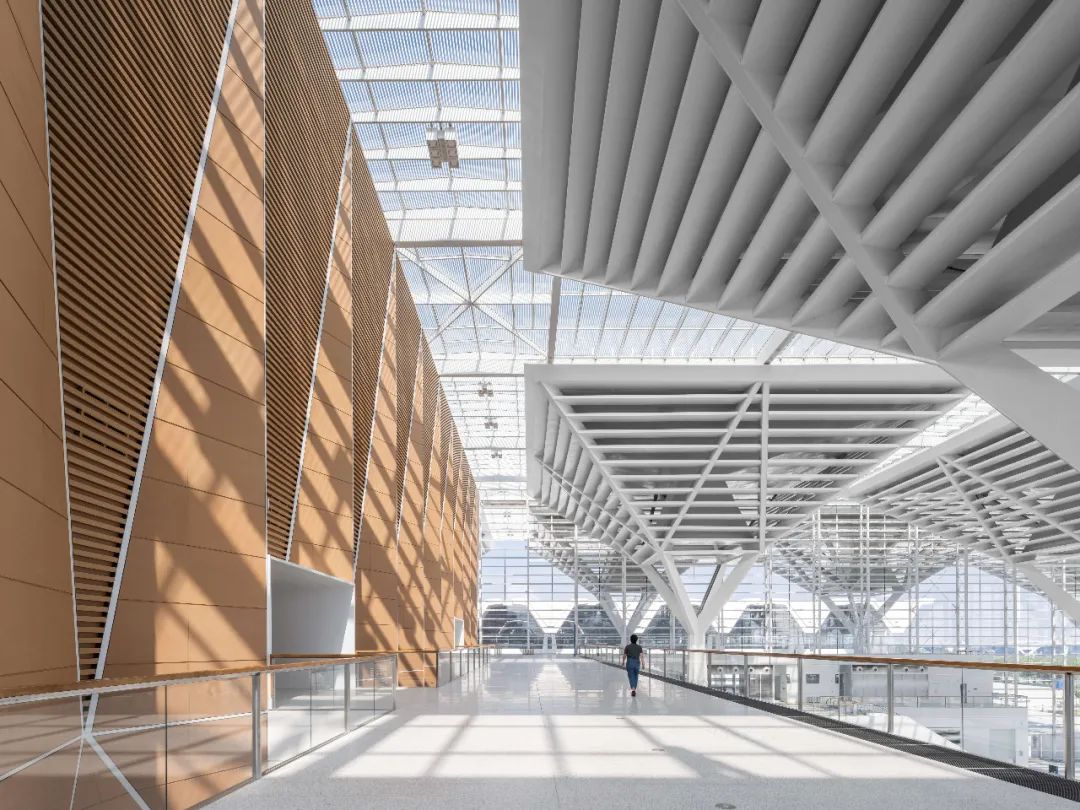
中央大厅 © CreatAR Images
二期建筑平面同样采用了鱼骨式串联的布局,以中央大厅为中心,向两侧延伸的东西连廊连接所有16个展厅,并通过国展大道上方大跨度的人行天桥与项目一期连接在一起。二层的东西向长廊空间引入了大量自然光,并穿插了若干花园,为观众提供了尺度宜人的休息和交谈场所。餐饮功能分布于各展厅之间,可为观众提供餐饮服务。
The Phase II development also adopts a fishbone floor plan. Centering on the central lobby, an east-west corridor extends on both sides to connect all 16 exhibition halls, while the connection with Phase I is realized via the large-span footbridge over Guozhan Avenue. On F2, abundant daylight is brought into spaces of the east-west gallery where gardens are planned to offer visitors human-scaled place for resting and communication. Catering facilities are provided between the exhibition halls to conveniently serve visitors.
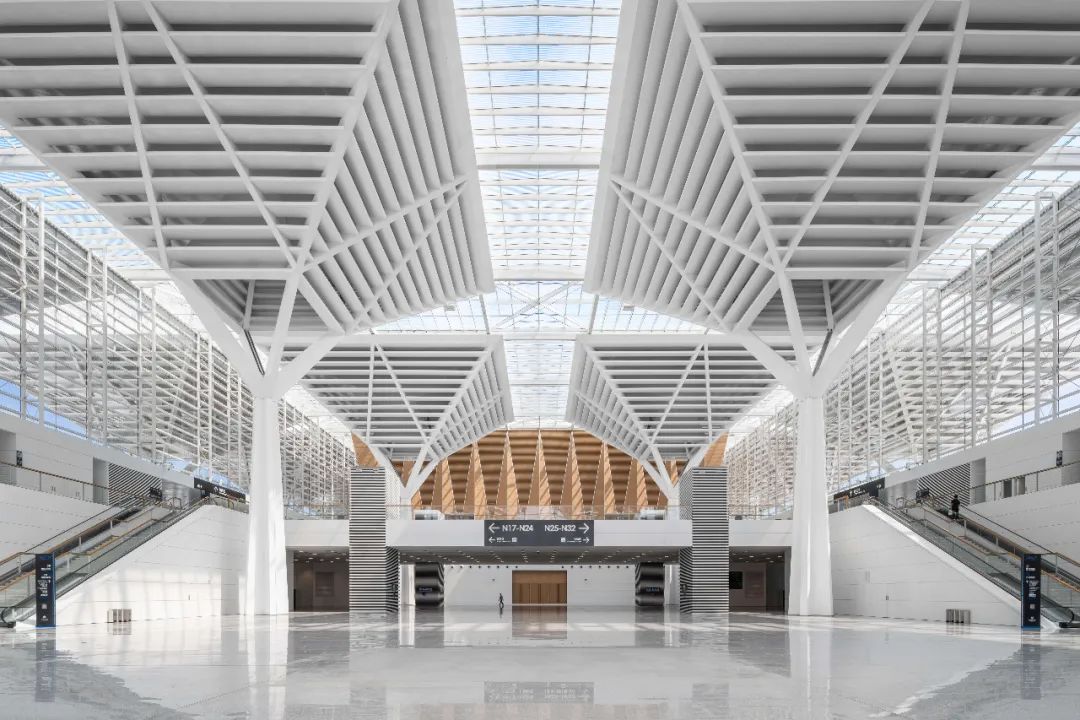
中央大厅 © CreatAR Images
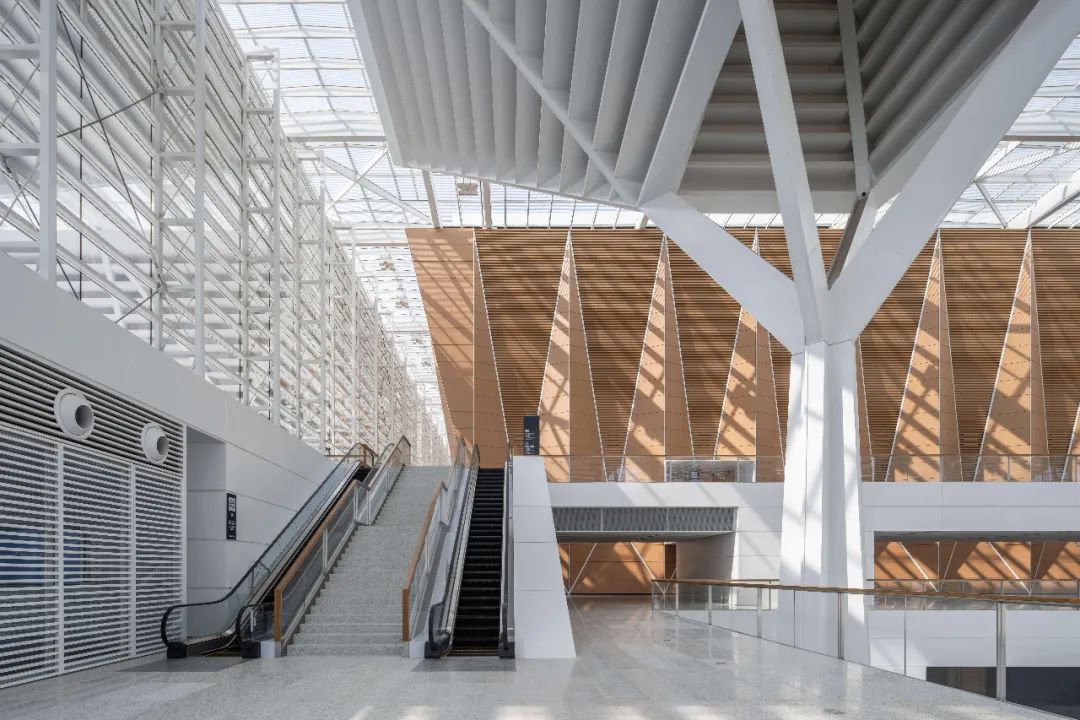
中央大厅 © CreatAR Images
观众经由标高9.00米的中央大厅进入展厅,可清晰地辨别前往标高0.00米的所有展厅的方向。观众可搭乘自动扶梯和电梯前往下方的展览层。单个展厅面积约9000平米,并可便捷地与相邻展厅合并成18000平米的单位空间。此外,每个展厅都配备了若干会议室,完善其服务功能。
After entering the central lobby at Level 9.00 m, visitors are well oriented to all the exhibition halls at Level 0.00 m and may take escalators or elevators to the exhibition floor below. A single exhibition hall of 9,000 m2 can be easily merged with the adjacent hall to form a space of 18,000 m2. Besides, each exhibition halls is equipped with some meeting rooms as supporting functions.
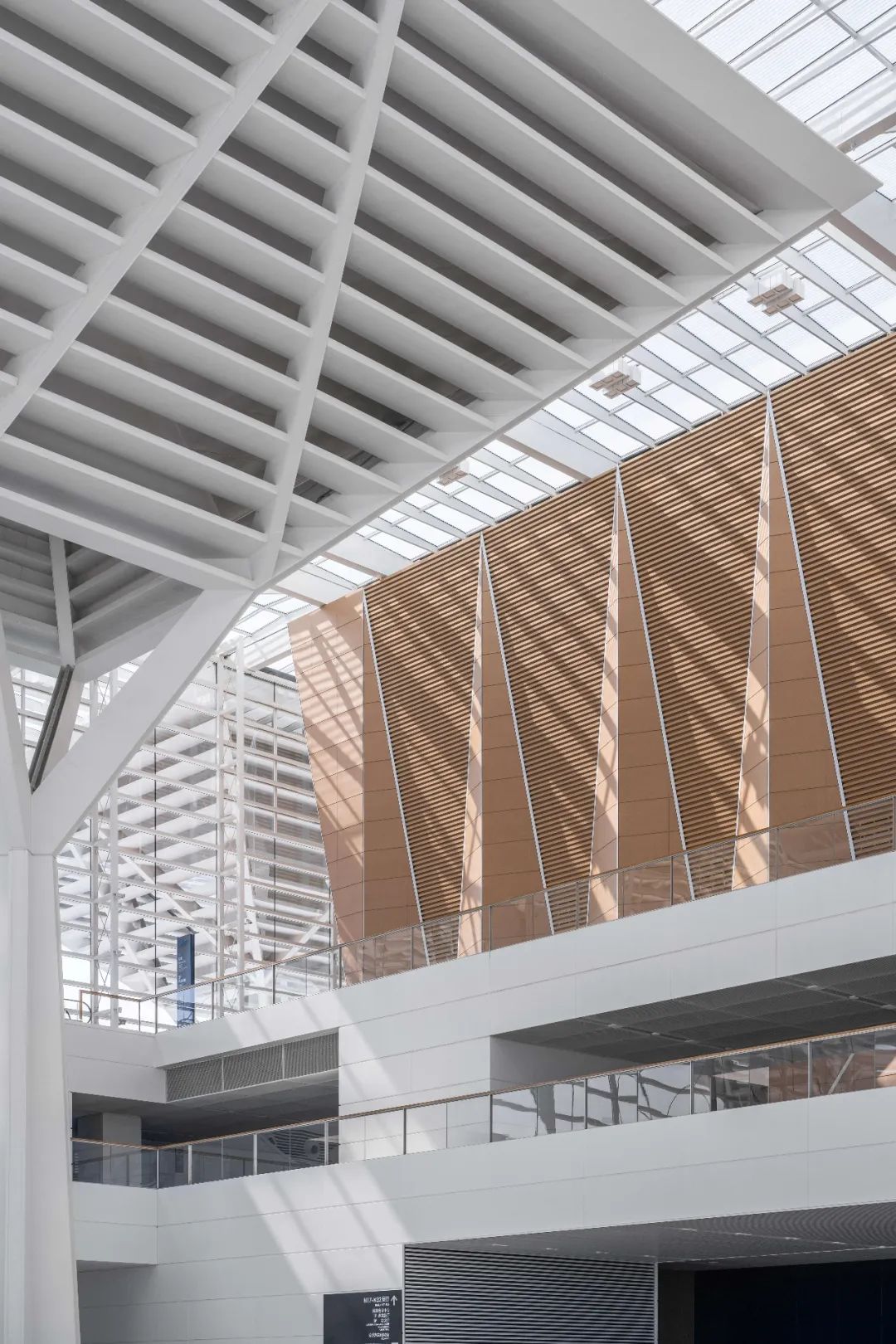
中央大厅局部 © CreatAR Images
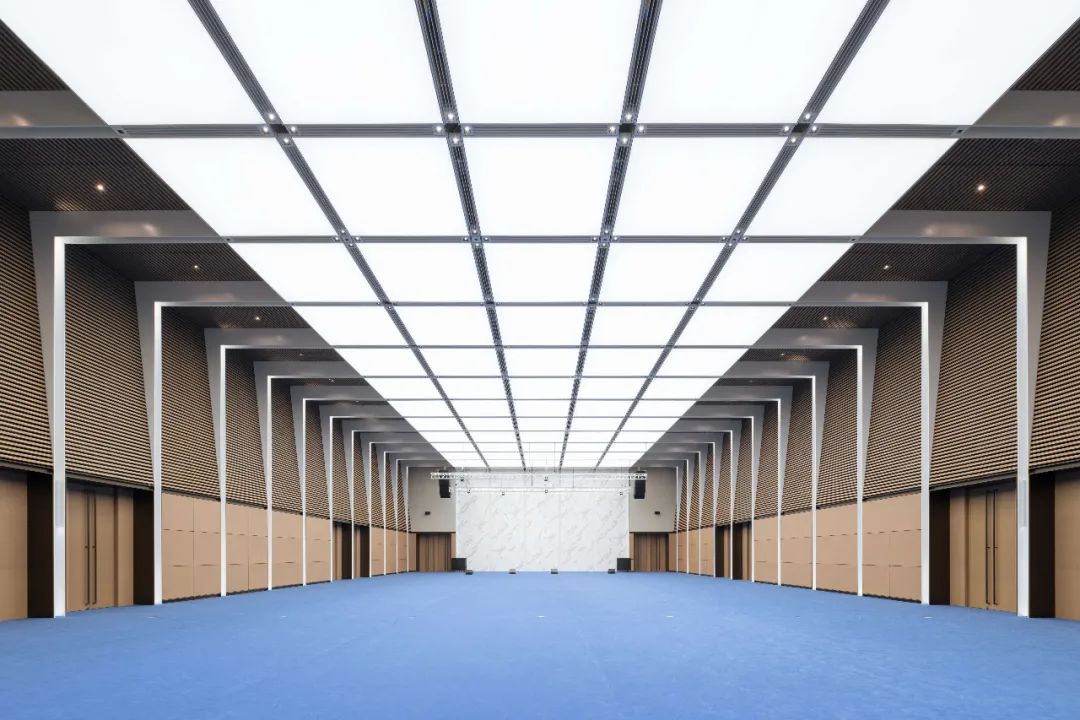
首层平行会议中心 © CreatAR Images
作为第二大功能的会议中心位于中央大厅的北侧,通过二层水平连接的通廊划分为南侧的参展登录大厅和北侧的会议中心大厅。宽大的雨篷下方设有VIP下车区,可由此便捷前往展览和会议中心,无需与前往展览中心的人流形成交叉。
The Convention Center, as the second major function, is planned to the north of the central lobby. It is divided into the exhibitor registration concourse on the south and the Convention Center hall on the north by a east-west gallery. The VIP drop-off area under the spacious canopy leads to the exhibitions and Convention Center, avoiding intersection with the visitors heading to the Exhibition Center.

中央大厅会议中心 © CreatAR Images
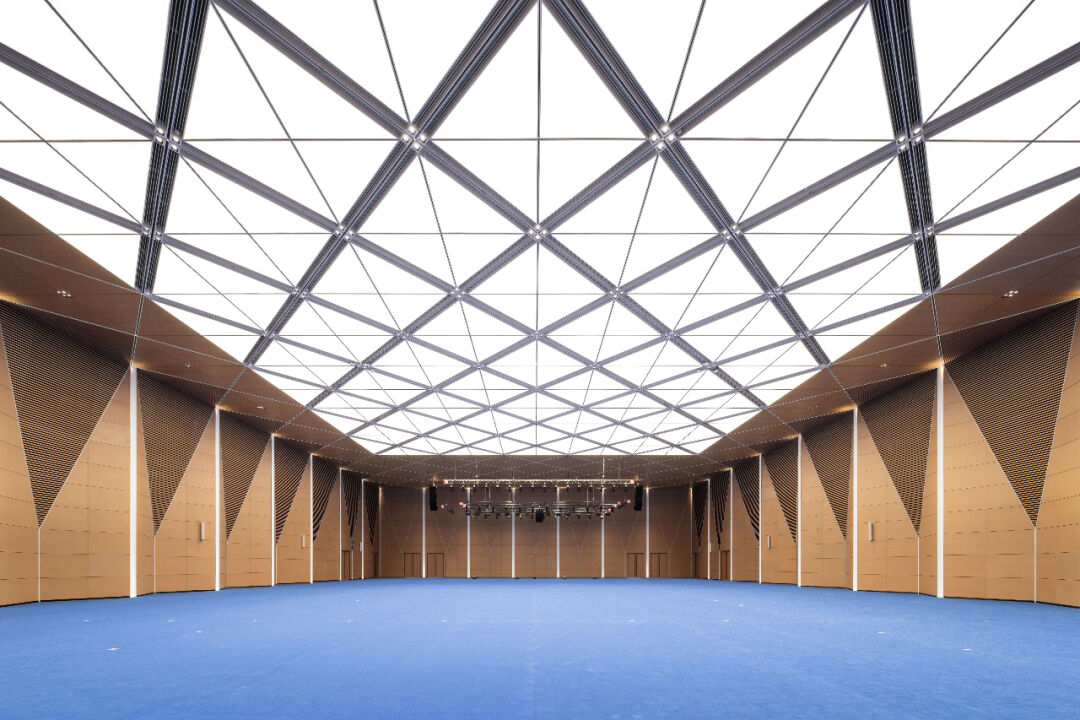
国家会议中心 © CreatAR Images
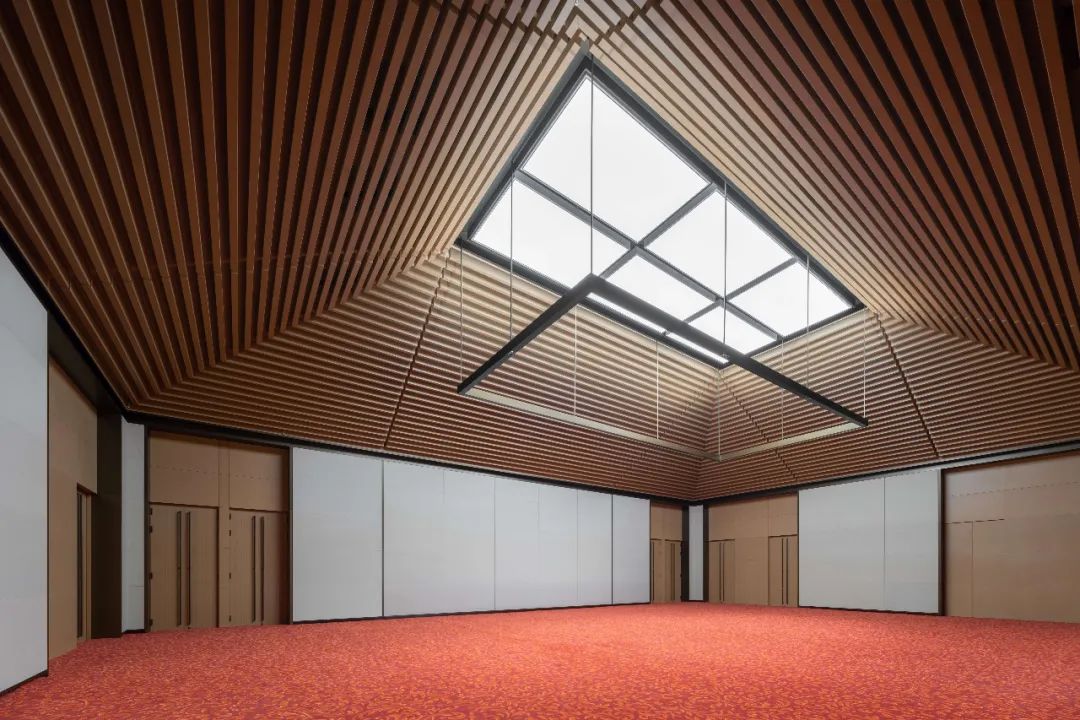
迎宾厅 © CreatAR Images
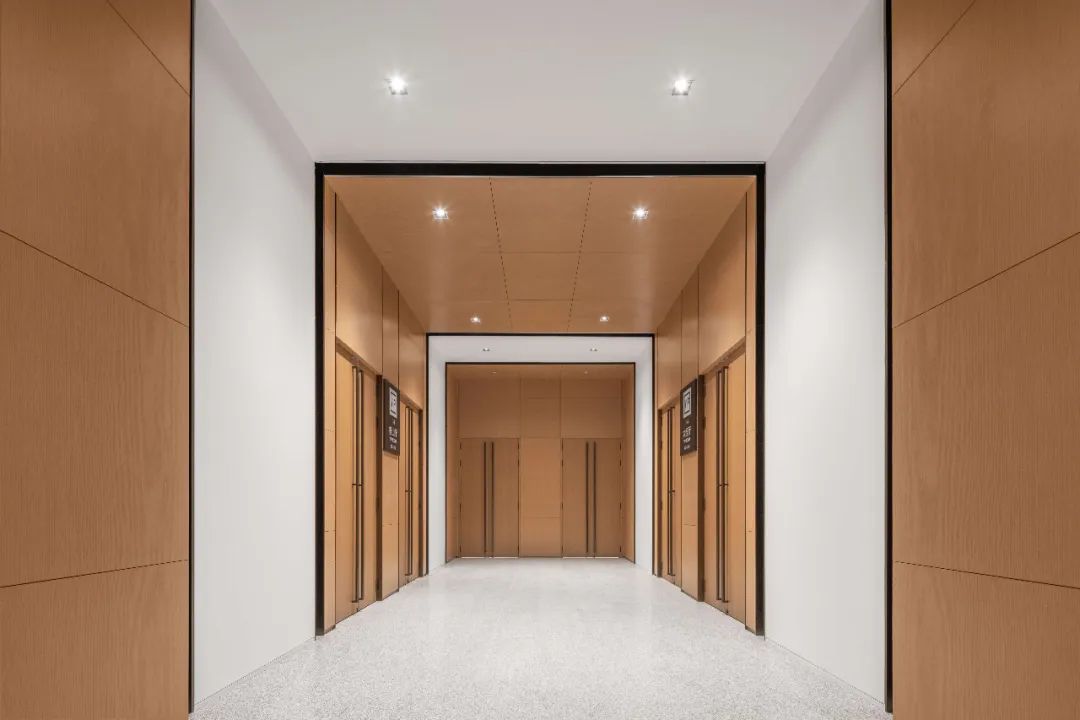
首层东西通廊 © CreatAR Images
中央大厅中心的玻璃盒子内又生成了一个木质“宝盒”,座落在7.7米二层基座的平台上方。“宝盒”内部容纳了整个会议中心的各项功能:迎宾厅、国家会议中心、平行会议中心、新闻中心,以及中外方贵宾和专家的接待、休息、研讨和会议等独立空间。2700多平方米的国家会议中心位于中央大厅三层平台上,室内高度近12米,可同时供2000人使用。平行会议中心可容纳1000人,位于中央大厅首层。
A wooden “treasure box” is created inside the glass box at the heart of the central lobby. Sitting on top of the 7.7m base platform of F2, it houses all functions of the Convention Center, including reception hall, National Conference Center, Parallel Session Center, Press Center, as well as independent spaces for reception, lounge, discussion and meeting of Chinese and foreign VIPs and experts. The National Conference Center of over 2,700 m2 on F3 platform of the central lobby, with an interior height of nearly 12 m, can accommodate 2,000 people, while the 1,000-seating Parallel Session Center is placed on F1 of the central lobby.
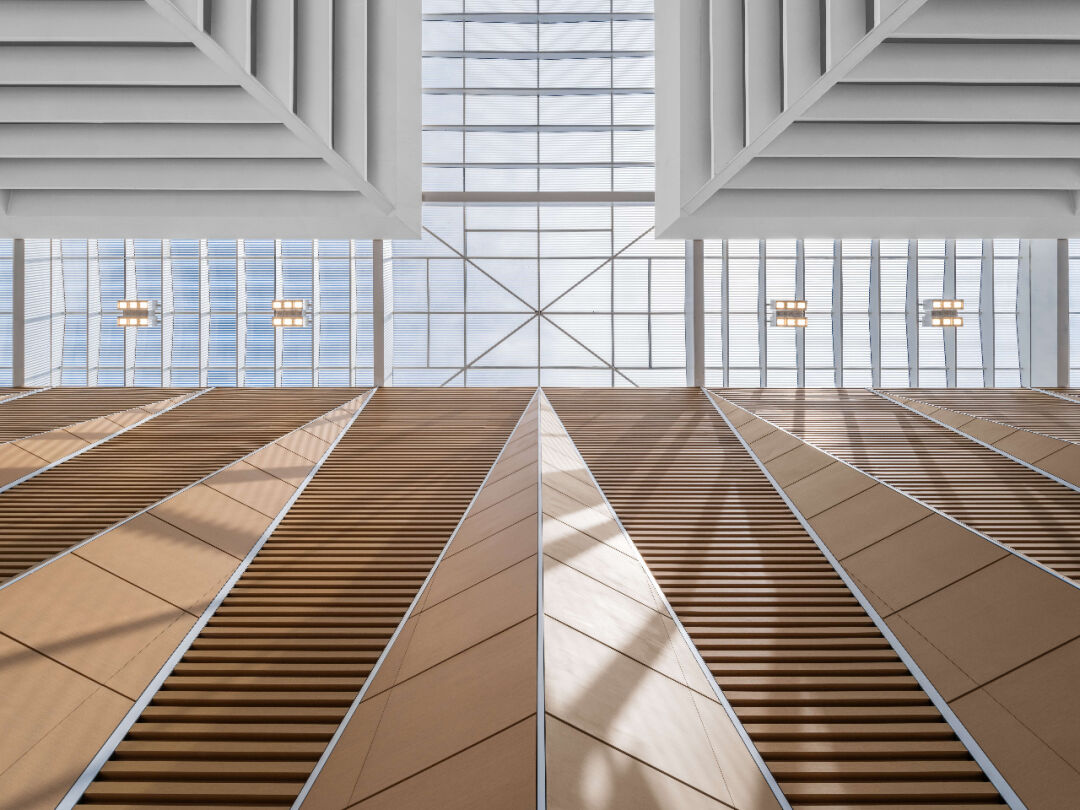
中央大厅采光顶局部 © CreatAR Images
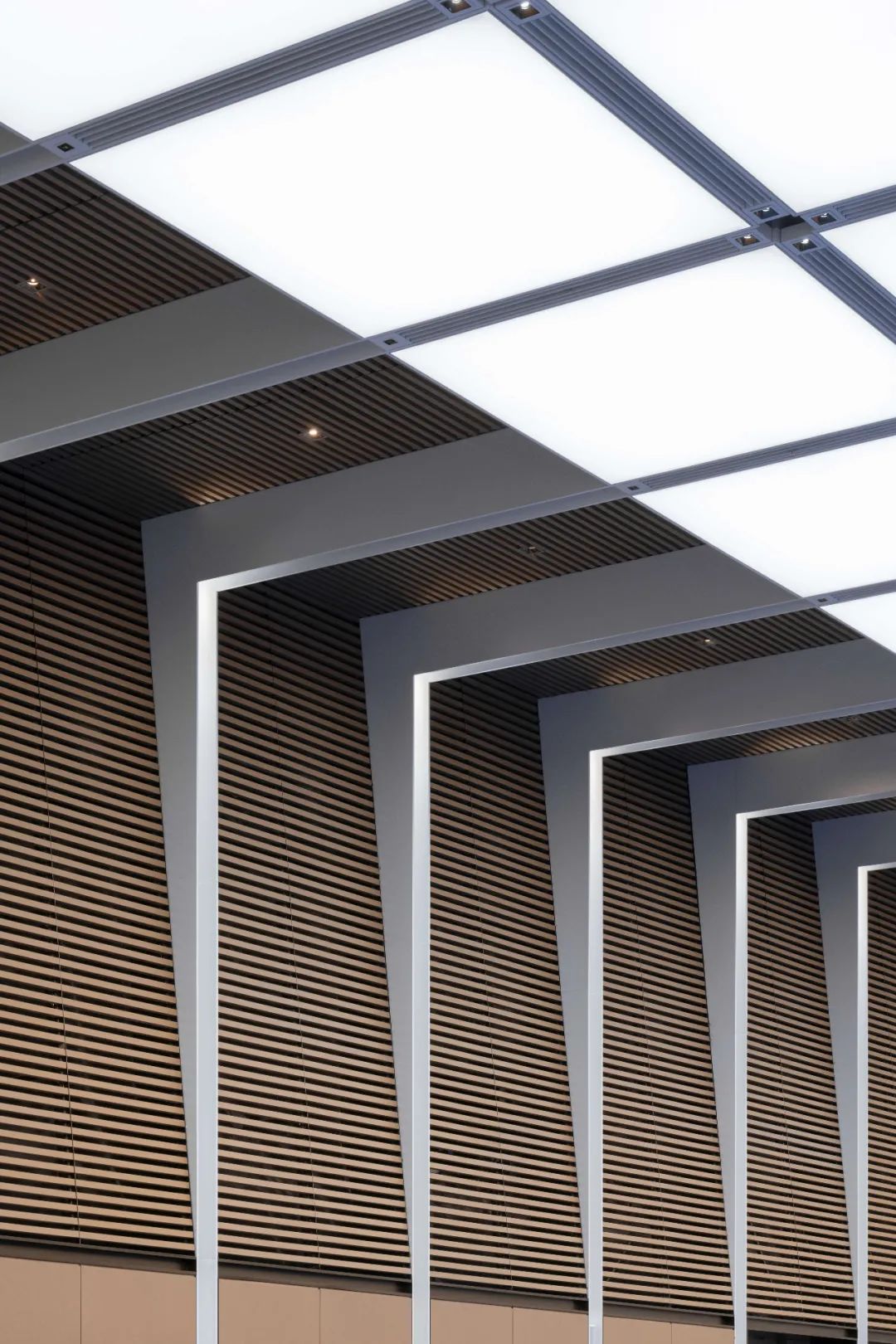
会议中心室内局部 © CreatAR Images
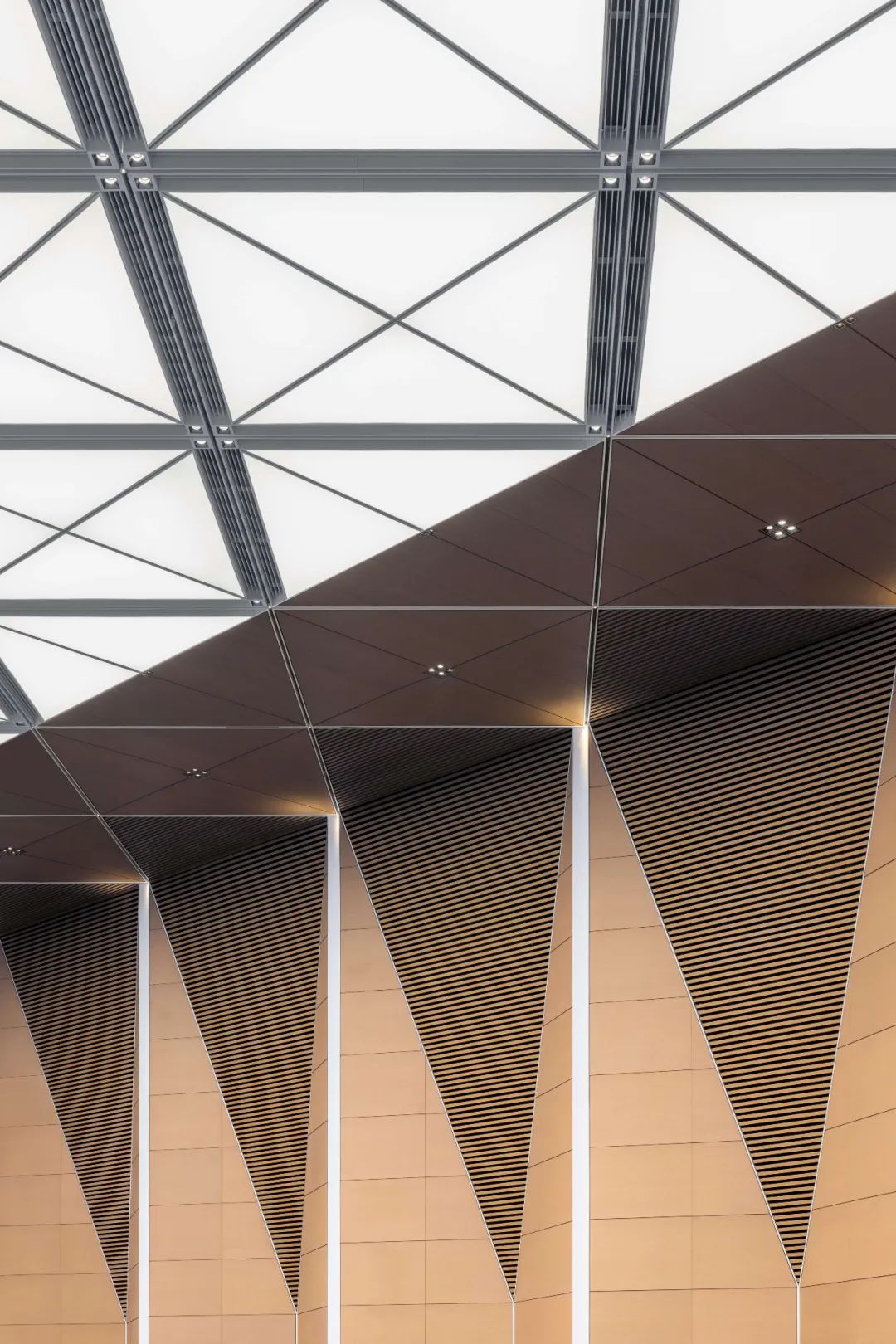
会议中心室内局部 © CreatAR Images
天津国家会展中心二期落成后,整体会展中心的项目群——还包括由gmp设计的天津国家会展中心配套酒店及办公综合体(2022年底落成)——实现了“会展结合,以会带展,以展促会”的规划理念,完成了各项功能的整合,服务国家发展大局的同时,将有效带动天津地方经济社会发展。
Upon completion of Tianjin National Convention & Exhibition Center II, the whole project, including the supporting hotel and office complex designed by gmp and completed at the end of 2022, has delivered on the planning concept of “combining exhibition with convention for mutual development”. By integrating various functions, it will effectively drive the local economic and social development of Tianjin while contributing to the overall development of the country.
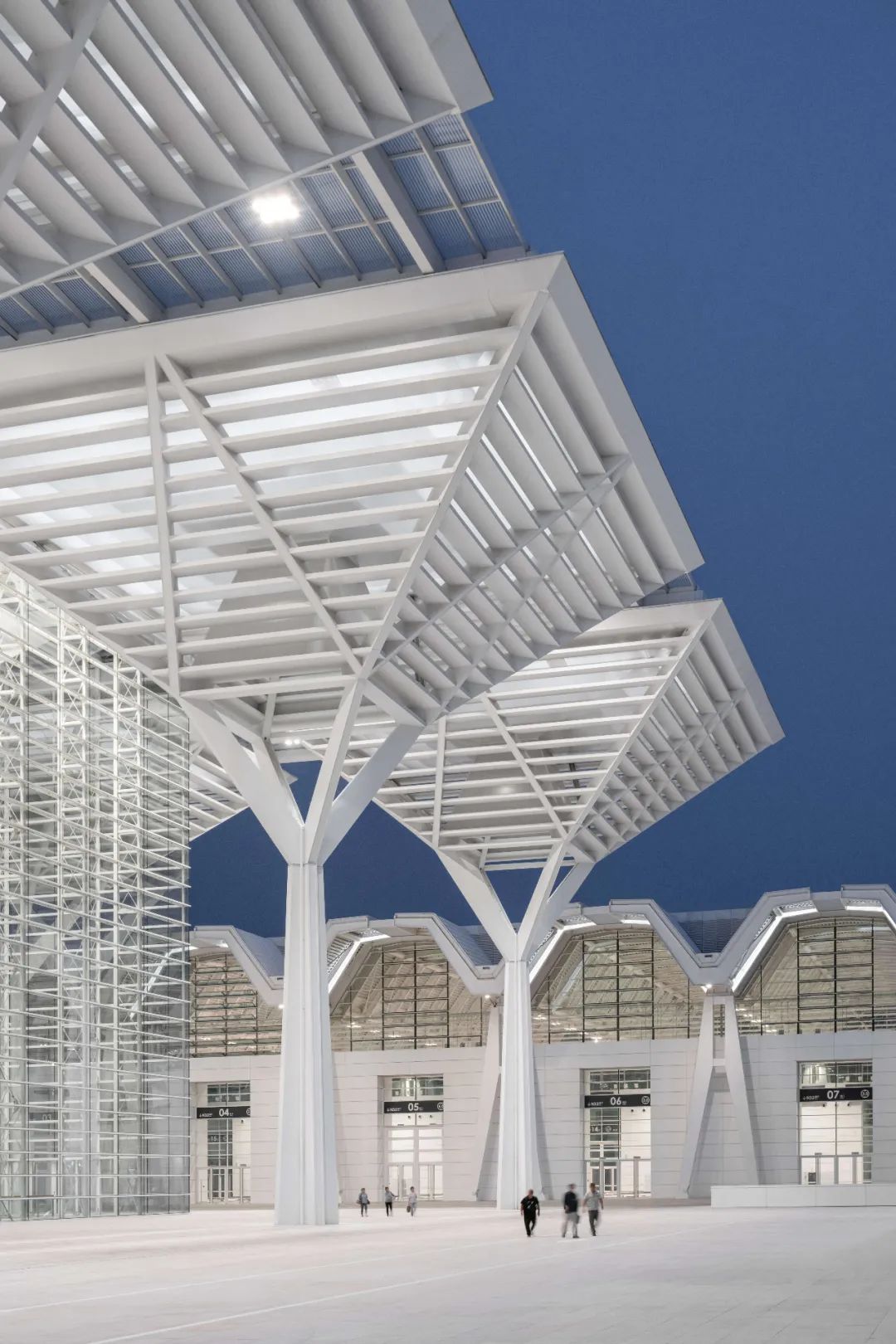
主入口广场 © CreatAR Images
设计 :曼哈德·冯·格康,施特凡·胥茨与施特凡·瑞沃勒
竞赛阶段项目负责人:西蒙·舍特尔, 帕特里克·弗莱德勒, 延斯·弗尔斯特尔
竞赛阶段设计团队:Ulrike Finkbeiner, Bernd Gotthardt, Stefan Hornscheidt, Helene Käschel, 叶可可, Katja Pötzsch, Thilo Zehme, 周斌
实施阶段项目负责人:郑飞
实施阶段设计团队:马欣怡,王辰翰,王亚增,姚旖旎,袁涛,赵正阳
中国项目管理:林巍,王征,吴镝
中方合作设计:中国建筑科学研究院有限公司
业主:天津市国家会展中心
二期总建筑面积:59.8万平方米,其中地上41.6万平方米,地下18.2万平方米
Design Meinhard von Gerkan and Stephan Schütz with Stephan Rewolle
Competition Lead Simon Schetter, Patrick Pfleiderer, Jens Förster
Competition Team Ulrike Finkbeiner, Bernd Gotthardt, Stefan Hornscheidt, Helene Käschel, Keke Ye, Katja Pötzsch, Thilo Zehme, Zhou Bin
Project Lead, Detailed Design Zheng Fei
Detailed Design Team Ma Xinyi, Wang Chenhan, Wang Yazeng, Yao Yini, Yuan Tao, Zhao Zhengyang
Project Management China Lin Wei, Wang Zheng, Wu Di
Chinese Partner Practice CABR
Client NCEC
GFA Phase II 598,000 ㎡, 416,000 ㎡ above ground, 182,000 ㎡ underground
特别声明
本文为自媒体、作者等档案号在建筑档案上传并发布,仅代表作者观点,不代表建筑档案的观点或立场,建筑档案仅提供信息发布平台。
12
好文章需要你的鼓励

 参与评论
参与评论
请回复有价值的信息,无意义的评论将很快被删除,账号将被禁止发言。
 评论区
评论区