- 注册
- 登录
- 小程序
- APP
- 档案号

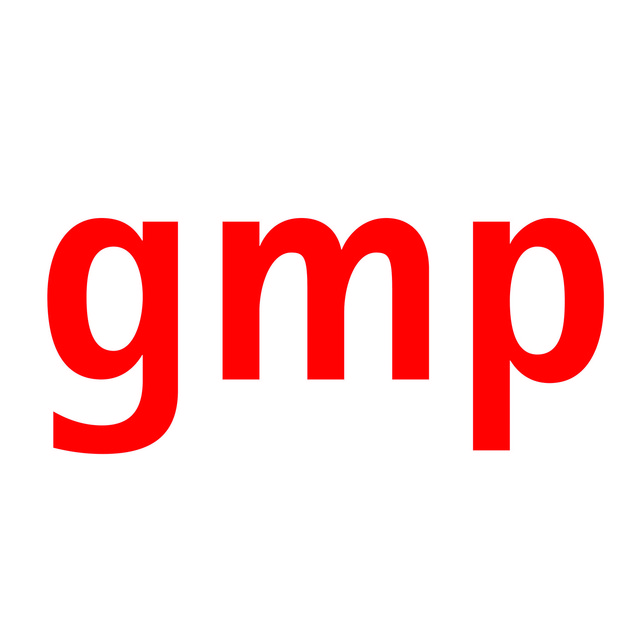
德国gmp建筑设计有限公司 · 2025-07-24 14:56:12
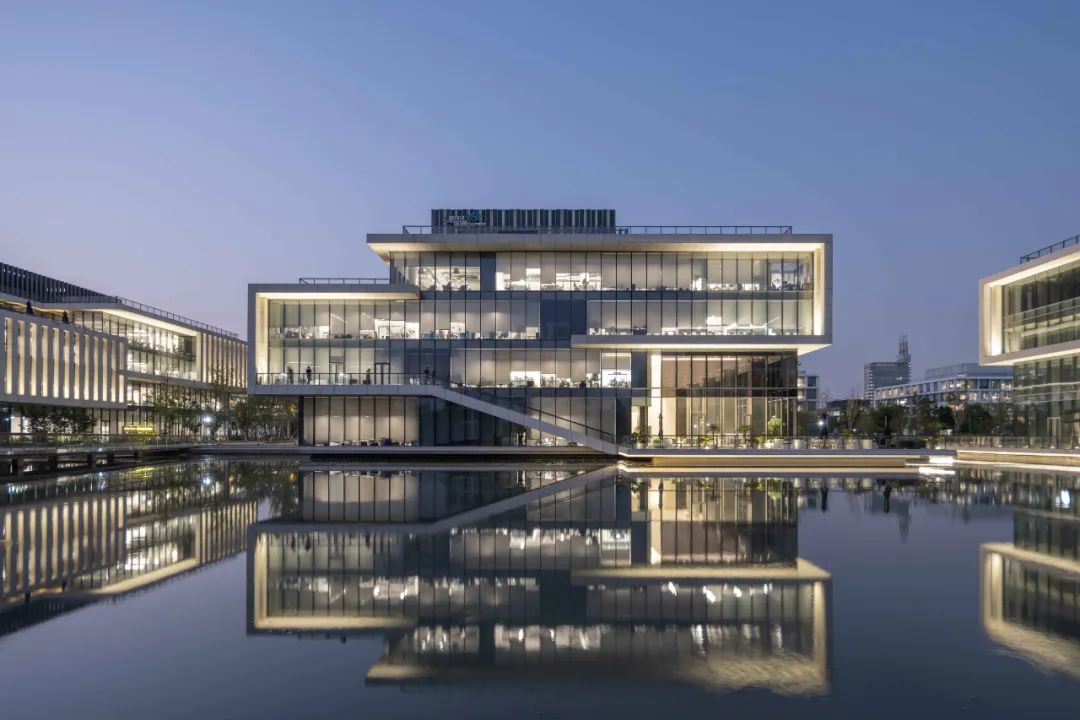
内圈建筑类型G © CreatAR Images
上海漕河泾新兴技术开发区(简称漕河泾开发区)位于上海市西南部的闵行区,经过几十年的发展,已从传统生产工业用地转型升级为高端产研用地。漕河泾虹桥科技绿洲位于漕宝路以北,毗邻两条地铁线路,交通便利。园区占地约13.7公顷,2003年起开始分期开发建设,随着五期、六期的顺利竣工,历时十年的漕河泾虹桥科技绿洲开发全面收官,标志着这一高端园区品牌的全貌正式呈现。
The area of Caohejing High-Tech Park in Minhang District, south-west of Shanghai’s city center, has continuously been upgraded over the past decades from traditional production industry land to high-end production and research industry. Shanghai Business Park, located north of Caobao Road and conveniently connected via two metro lines, covers an area of around 13.7 hectares and is being developed since the year 2003 in several phases. With the successful completion of Phases V and VI, the decade-long development of the Caohejing Hongqiao Science and Technology Oasis has come to a close, bringing the full vision of this premium business park to life.
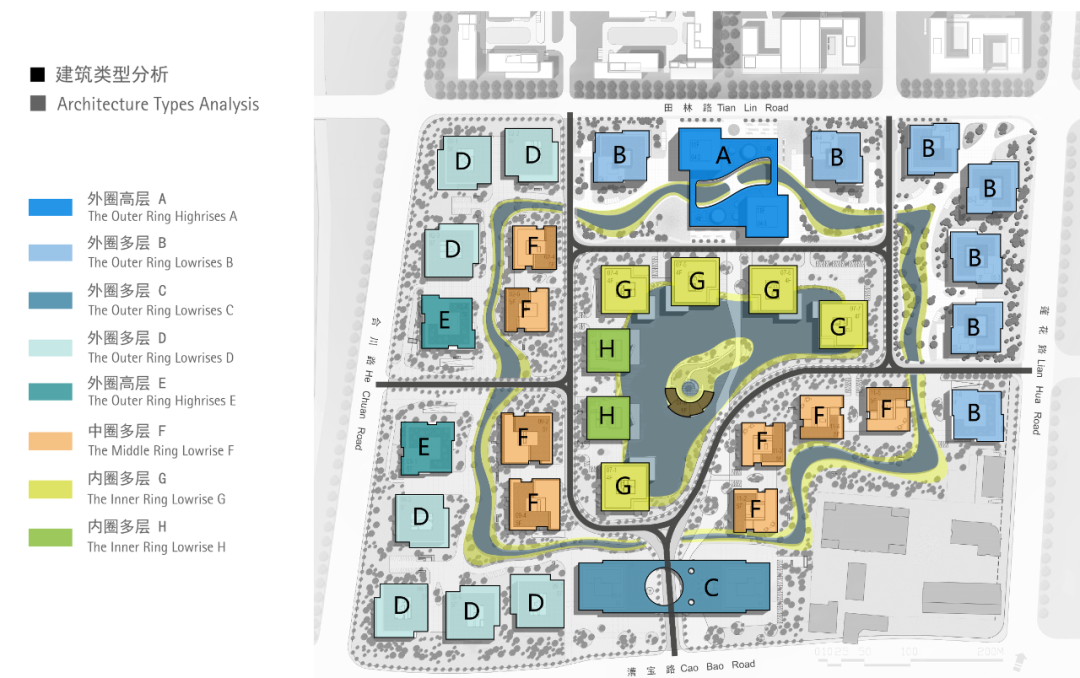
园区建筑类型 © gmp

总平面图 © gmp
五期项目建筑群以“环形展开”布局方式层层递进,园区内部蜿蜒水道串联起建筑组团,增强自然渗透感和空间开放性。机动车与慢行系统分区明确,实现高效通达与宜人步行体验的有机结合。
The ring-based layout unfolds layer by layer, with winding waterways connecting building clusters, enhancing spatial permeability and openness. Vehicular and pedestrian systems are clearly zoned, ensuring both efficient traffic flow and a pleasant walking environment.
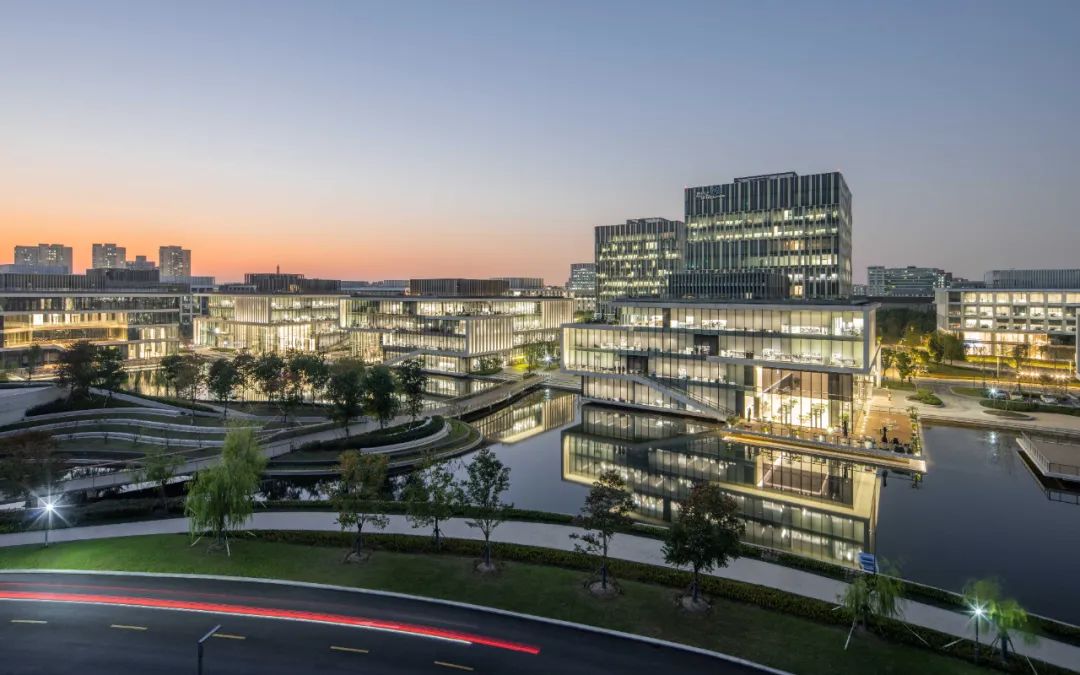
园区鸟瞰图 © CreatAR Images
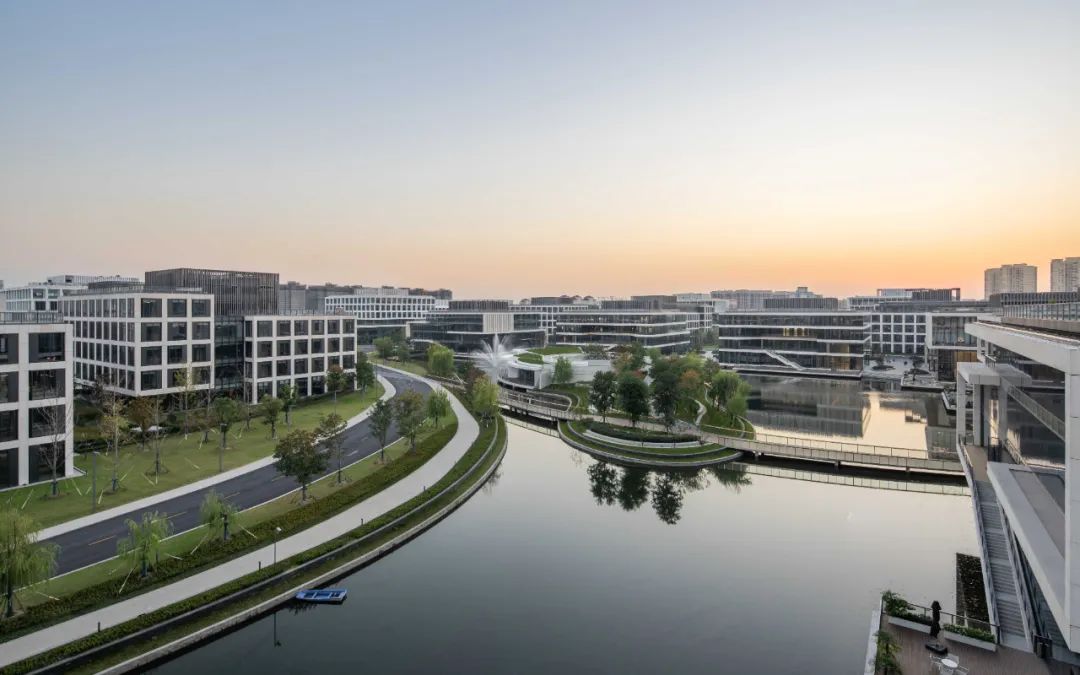
园区鸟瞰图 © CreatAR Images
园区规划以“建筑与景观融合”为核心理念,设计灵感源于中国传统园林格局。道路与水系交织形成同心结构,建筑环绕水体布局于内圈、中圈与外圈,每一栋建筑均享有滨水景观资源。
The core planning concept integrates architecture with landscape, drawing inspiration from traditional Chinese garden layouts. Roads and waterways intersect in a concentric pattern, with buildings arranged in inner, middle, and outer rings around the water system, ensuring each enjoys scenic waterfront views.
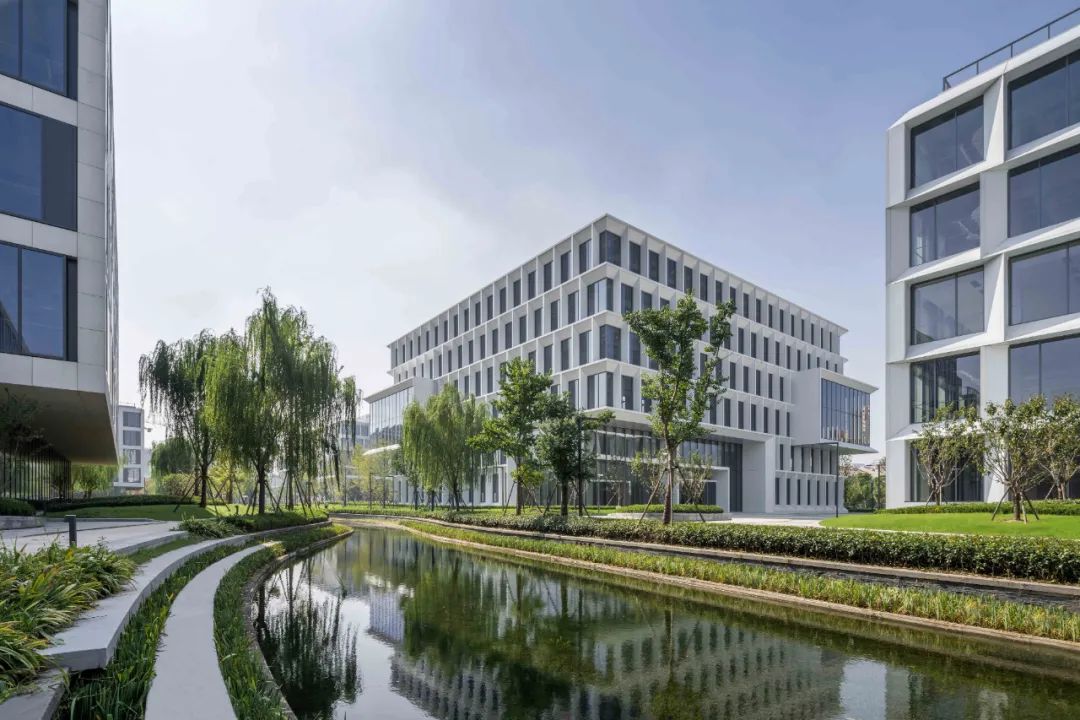
沿景观河外圈建筑 © CreatAR Images
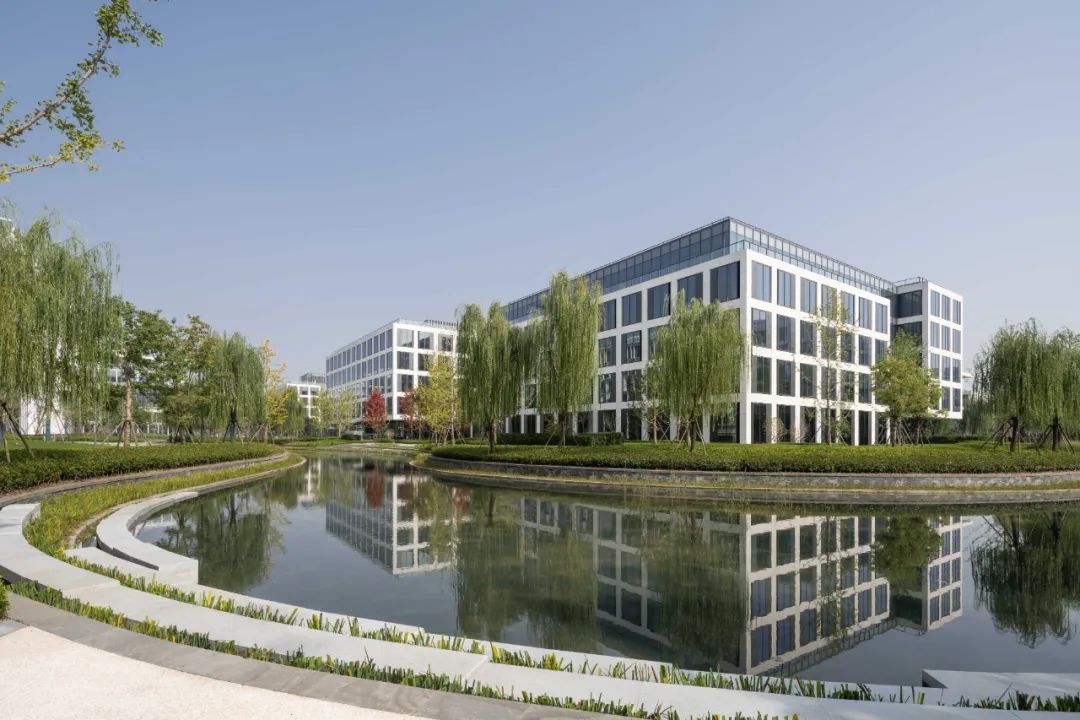
沿景观河中圈建筑 © CreatAR Images
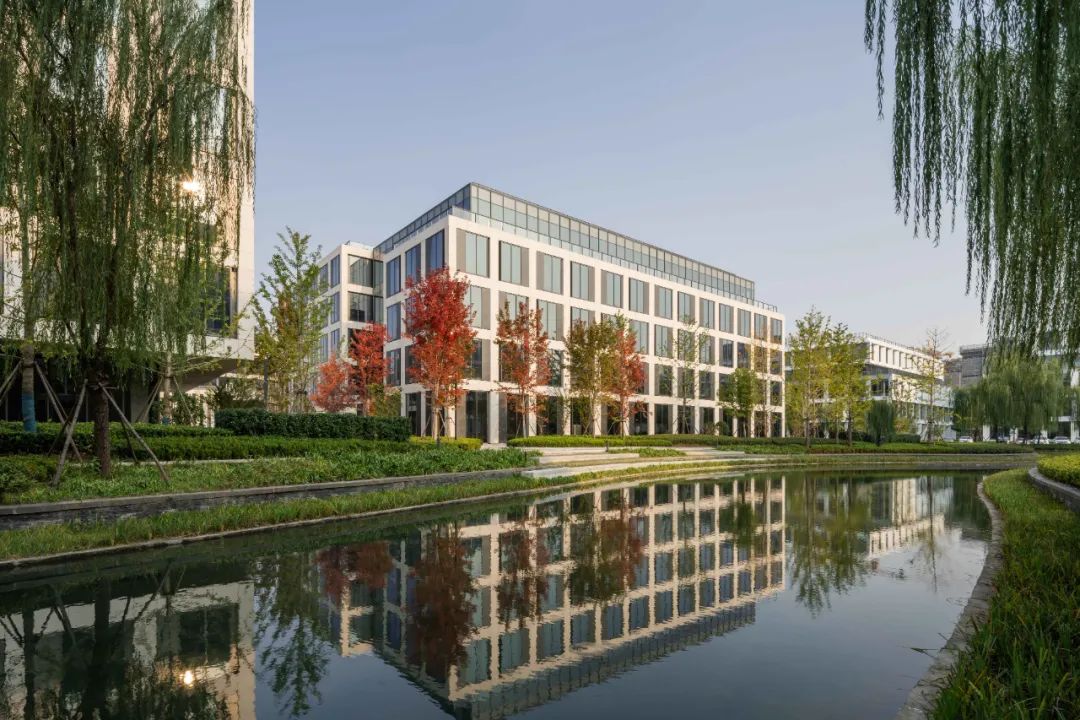
沿景观河中圈建筑 © CreatAR Image
景观设计参考阿灵顿开放式办公园区理念,以“在公园中办公”的生态研发氛围为目标,采用统一的景观语言将不同地块有机串联,打造宜人、绿色、开放的整体园区形象。
The landscape concept is based on the open-office park principles of Arlington, aiming to create an atmosphere where people work in a park-like setting. A consistent landscape language unifies the entire site, forming a pleasant, green, and open working environment.
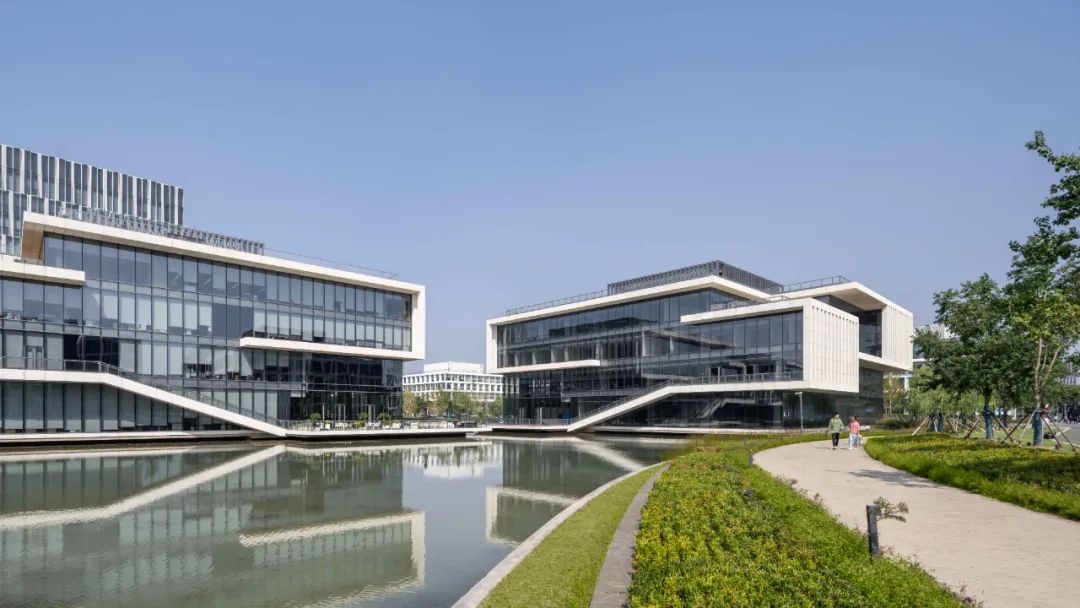
环湖景观步道 © CreatAR Images
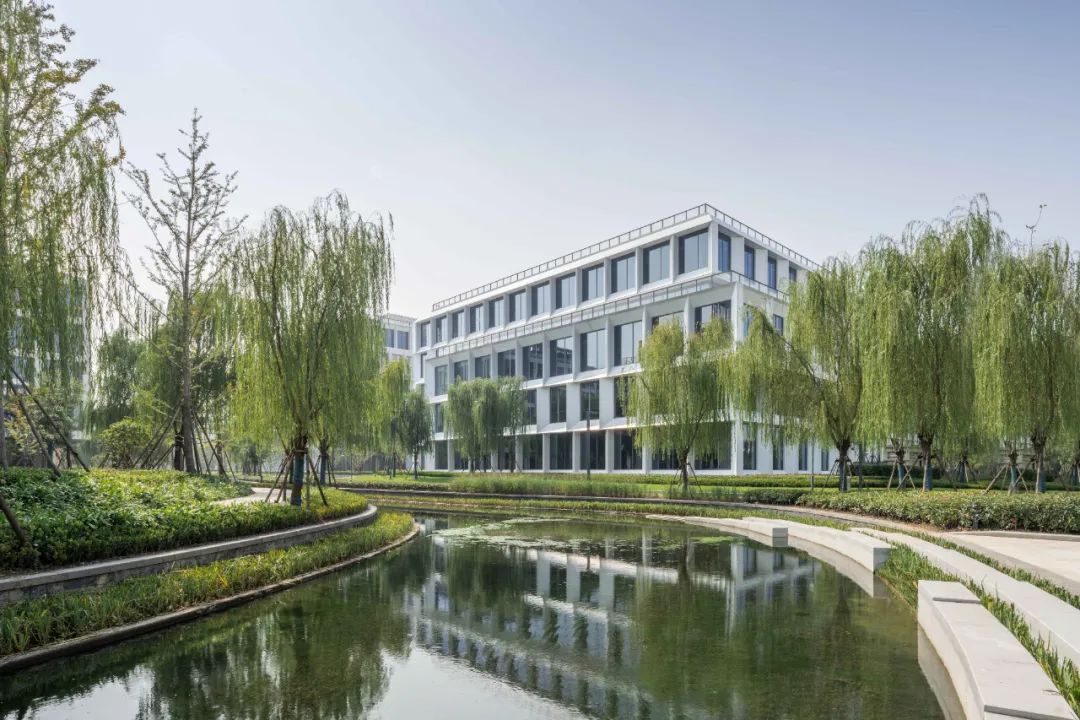
环景观河步道 © CreatAR Images
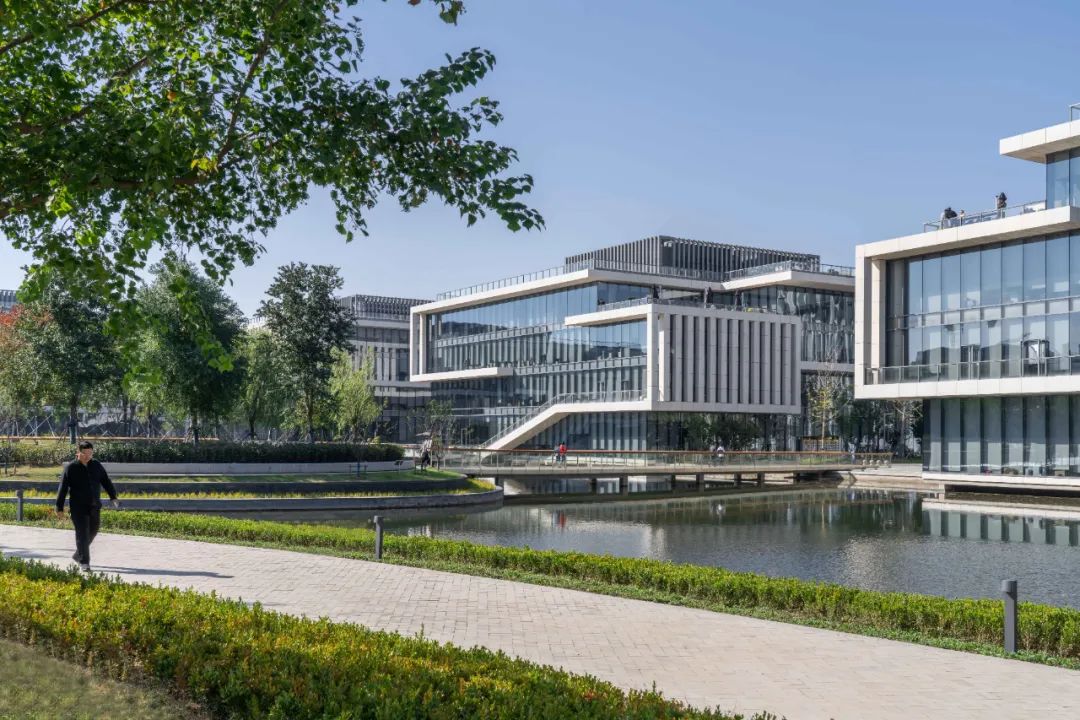
环湖景观步道 © CreatAR Images
内圈七栋建筑中,五栋以横向石材挑板为主要立面语言,结合1.4米模数化玻璃幕墙,简洁现代,面向中心湖开放;另两栋则采用“挖洞”与“切割”式造型,打造特色公共空间。
Among the seven inner-ring buildings, five feature horizontal stone projection panels and 1.4-meter modular glass curtain walls, offering a clean, modern look with views of the central lake. The remaining two buildings use carved-out and cut-away forms to create distinctive communal spaces.
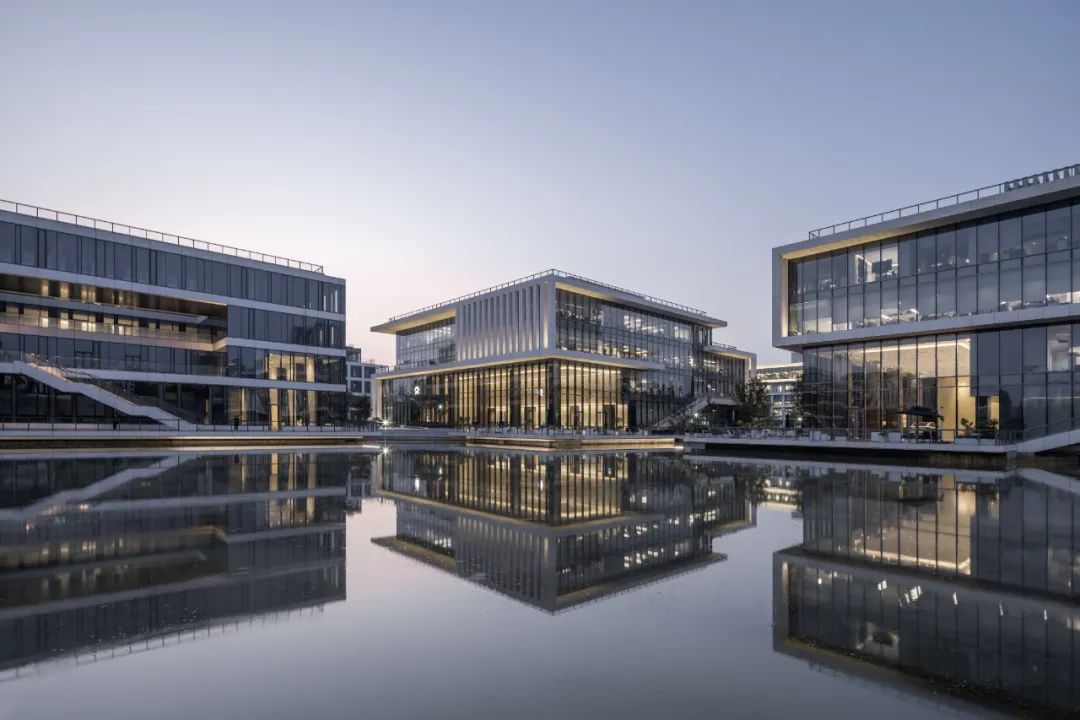
中心湖 © CreatAR Images
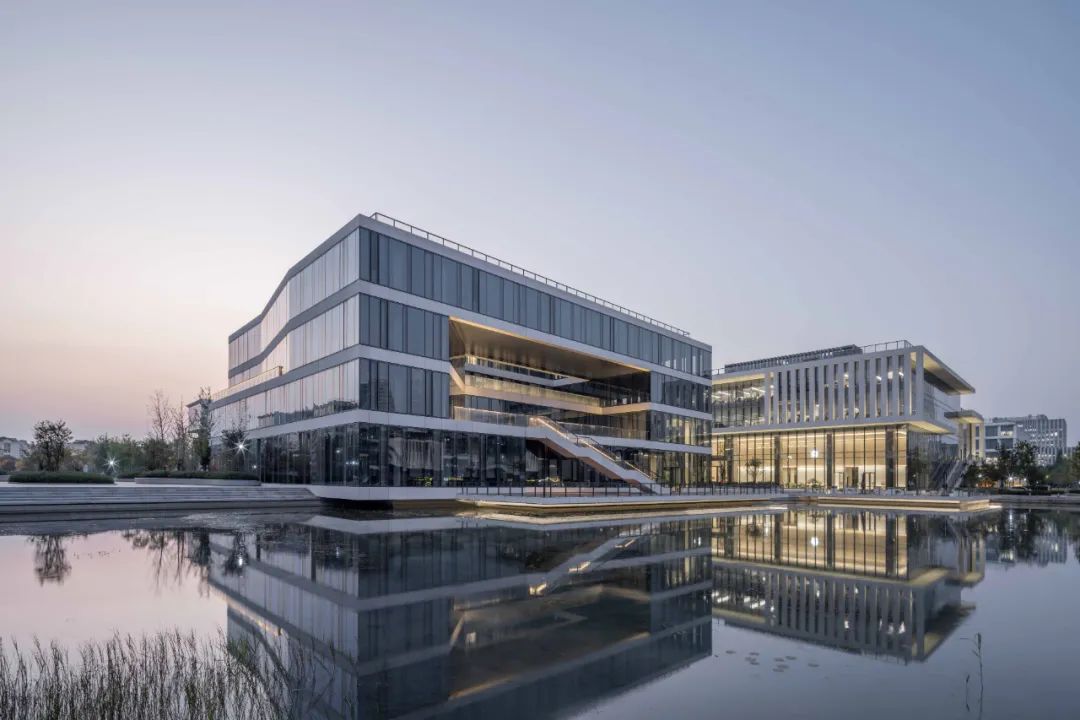
内圈建筑类型H © CreatAR Images
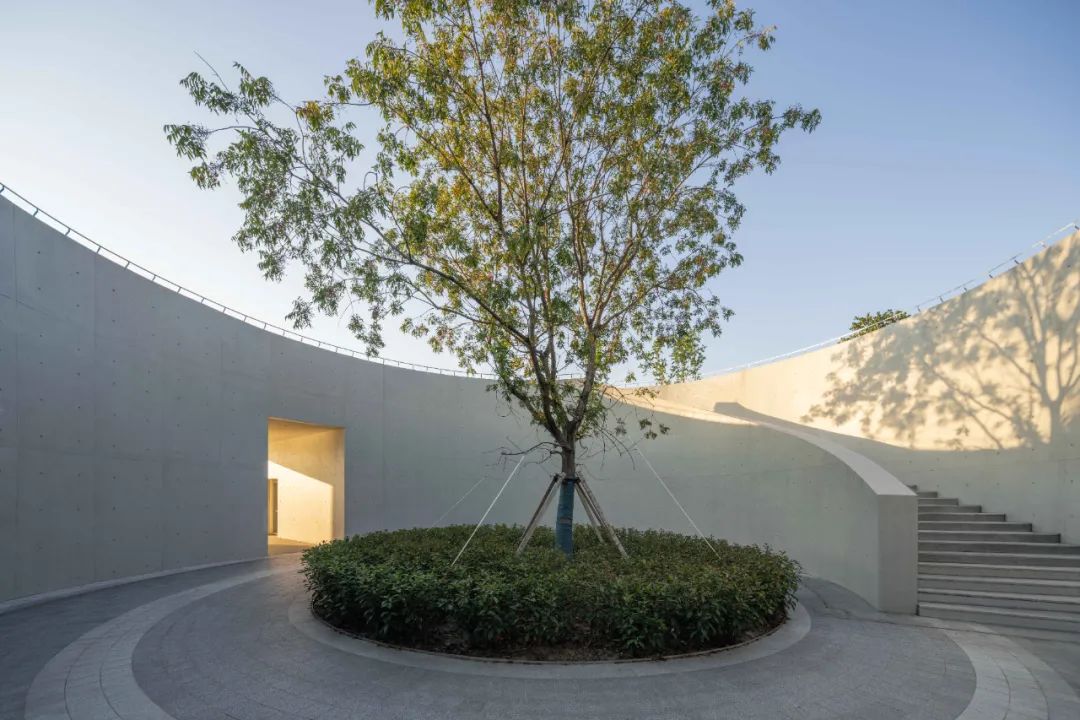
中央绿岛内庭院 © CreatAR Images
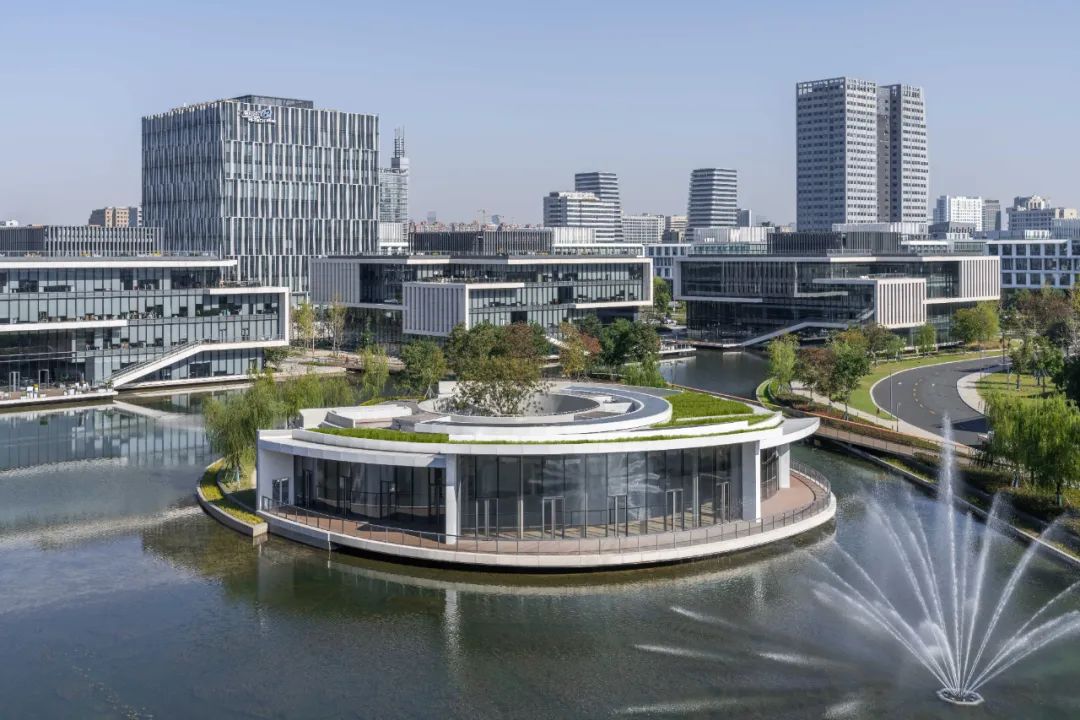
中心湖餐厅 © CreatAR Images
中圈建筑采用L形组合体量,立面强调石材框架语言,中部以通透玻璃幕墙形成入口空间和通高中庭,增强识别性与自然采光。
The middle-ring buildings are formed by interlocking L-shaped volumes. Their façades highlight a stone frame motif, with transparent glass curtain walls at the center creating prominent entrances and atriums with ample daylight.
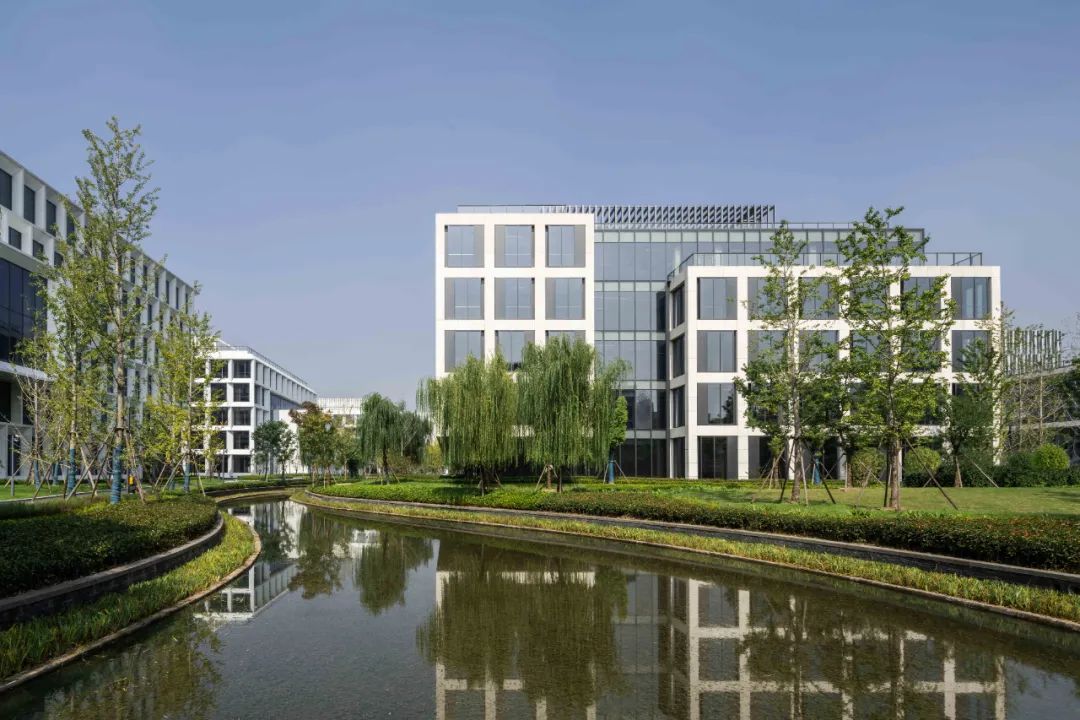
中圈建筑类型F © CreatAR Images
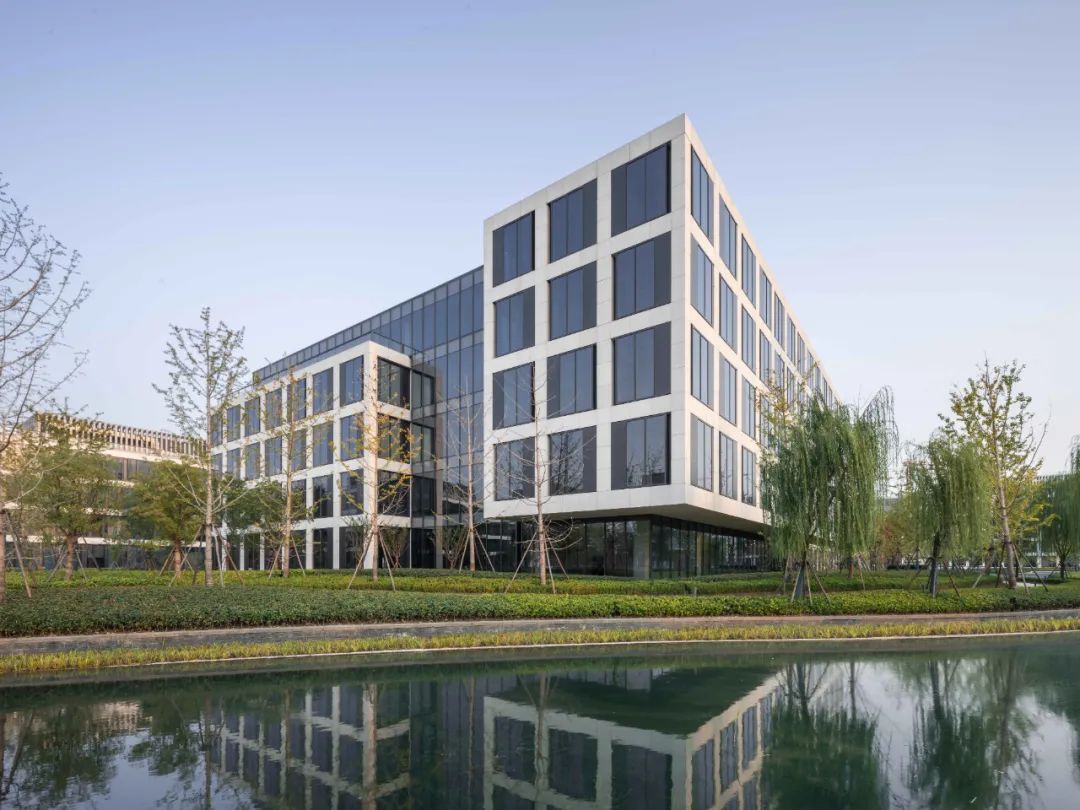
中圈建筑类型F © CreatAR Images
外圈建筑的幕墙系统采用系统窗,立面模数为4.4米×4.2米。底层与顶层设置独立“盒子”体块,分别作为入口展台和高品质工作空间,屋顶平台朝向不同景观区域开放。
The curtain wall system of the outer ring buildings uses system windows, with façade modules measuring 4.4 x 4.2 meters. Small “box” volumes are positioned at ground and top levels, serving as entrance pavilions and premium workspaces, with roof terraces facing various scenic zones.
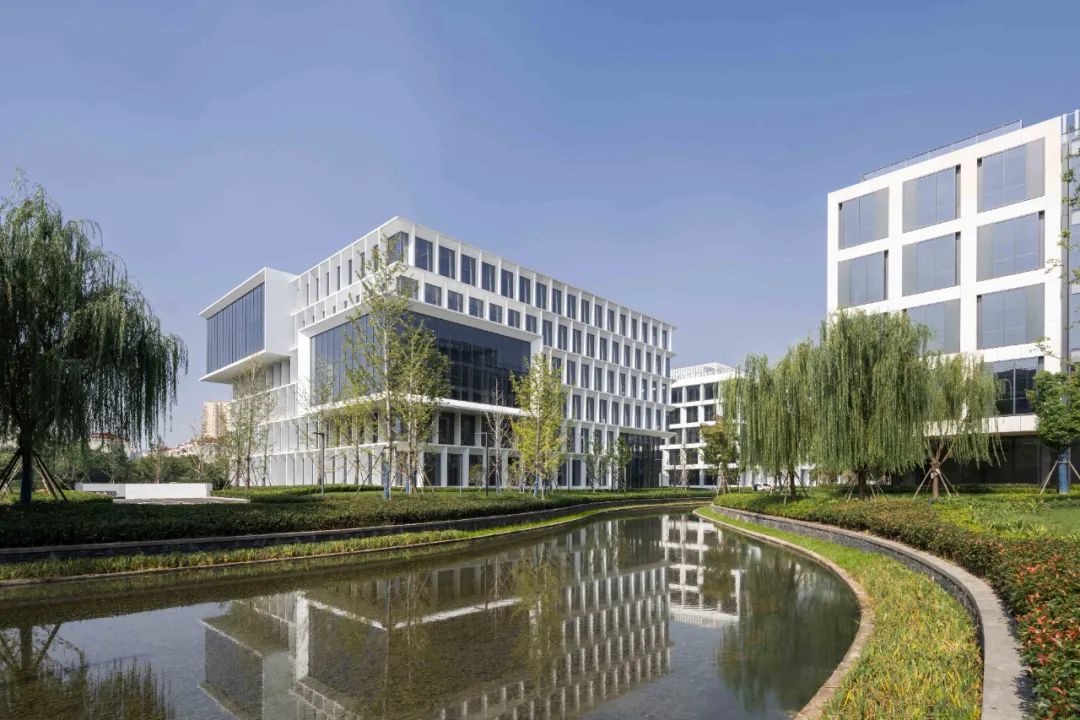
外圈建筑类型E © CreatAR Images
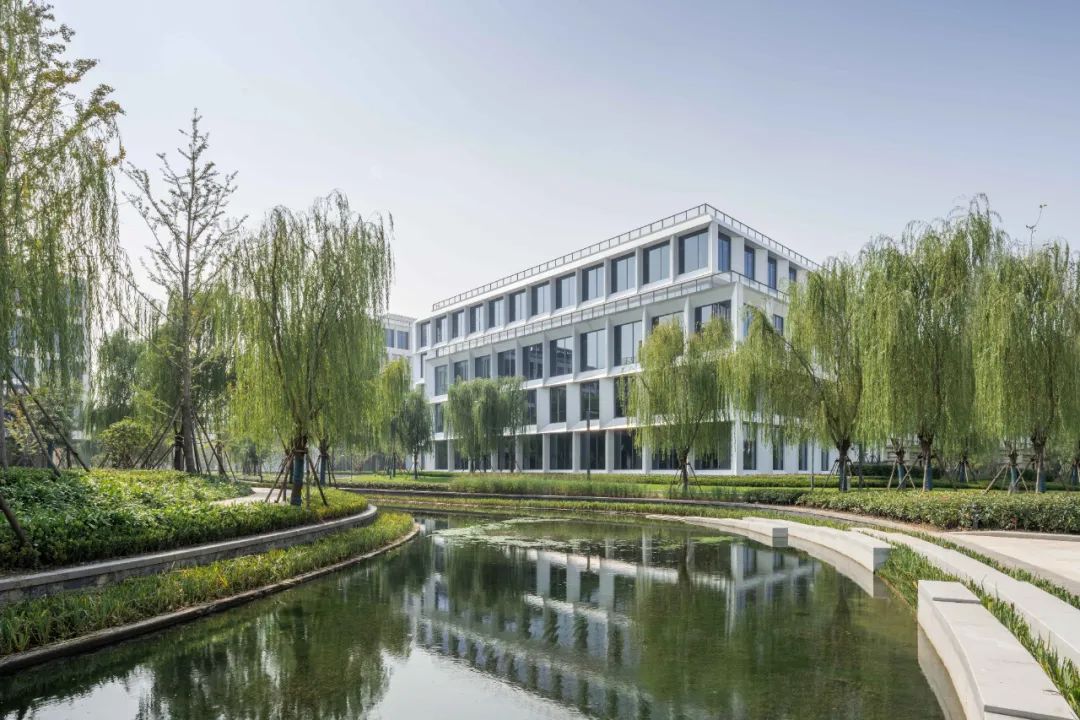
外圈建筑类型D © CreatAR Images
漕河泾虹桥科技绿洲凭借对建筑与景观的深度融合、绿色节能的设计理念以及现代都市办公需求的精准响应,成功塑造出兼具功能性与艺术性的高品质园区形象,进一步增强了漕河泾开发区的核心竞争力。
Through its seamless integration of architecture and landscape, sustainable design strategies, and tailored response to modern urban office demands, the Caohejing Hongqiao Science and Technology Oasis sets a new benchmark for high-quality business environments and strengthens the core competitiveness of the Caohejing Hi-Tech Park.
设计:曼哈德·冯·格康和尼古劳斯·格茨以及玛德琳·唯斯
五期六期项目负责人:严律己
四期项目负责人: 米夏埃尔·蒙茨, 贺繁怡,苗笛,李肇颖
设计团队:陈观兴,何晓舒,黄梦,凯·朗格,孔晡虹,李晨,李肇颖,刘凌雪,蒋薇,方华,钱铄,西蒙·西林,徐徐凤,姚尧,张方籍,张婕
中国项目管理:蔡磊,吴望舒,萨晓东
Design Meinhard von Gerkan and Nikolaus Goetze with Magdalene Weiß
Phase 5+6 Project Leaders Yan Lüji
Phase 4 Project Leaders Michael Munz, Fanny Hoffmann-Loss, Di Miao-Weichtmann, Li Zhaoying
Project Team Chen Guangxing, He Xiaoshu, Huang Meng, Kai Lange, Kong Buhong, Li Chen, Li Zhaoying, Liu Lingxue, Jiang Wei, Fang Hua, Qian Shuo, Simon Seelig, Xu Xufeng, Yao Yao, Zhang Fangji, Zhang Jie
Project Management China Cai Lei, Sa Xiaodong, Wu Wangshu
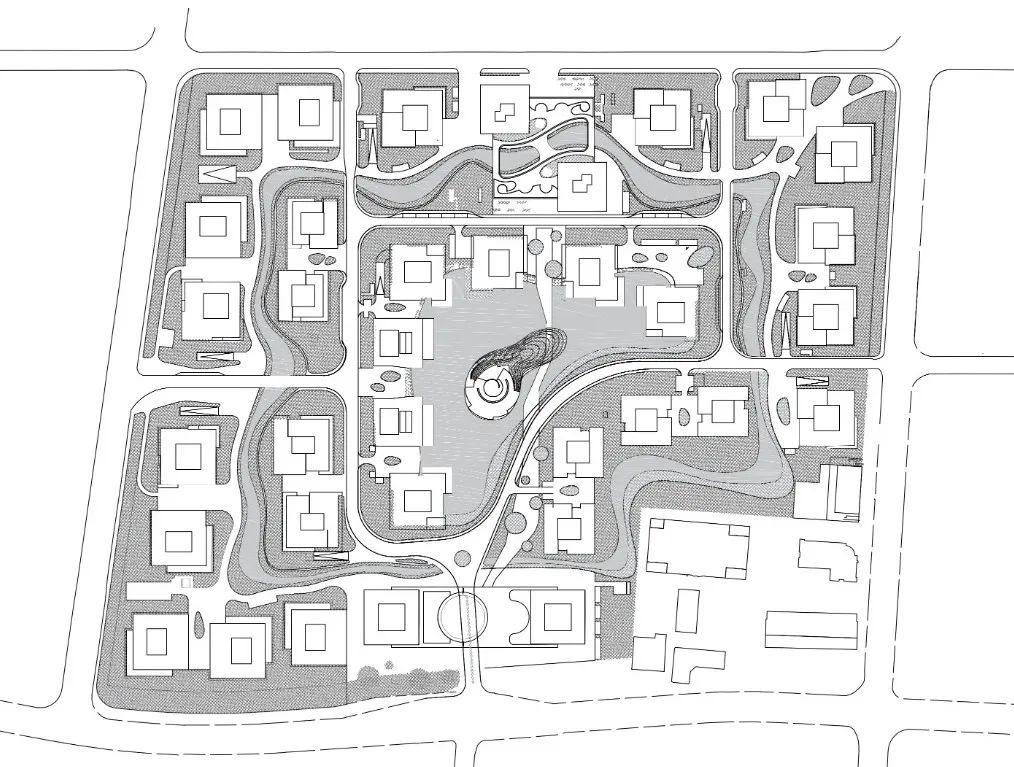
总平面图 © gmp Architekten
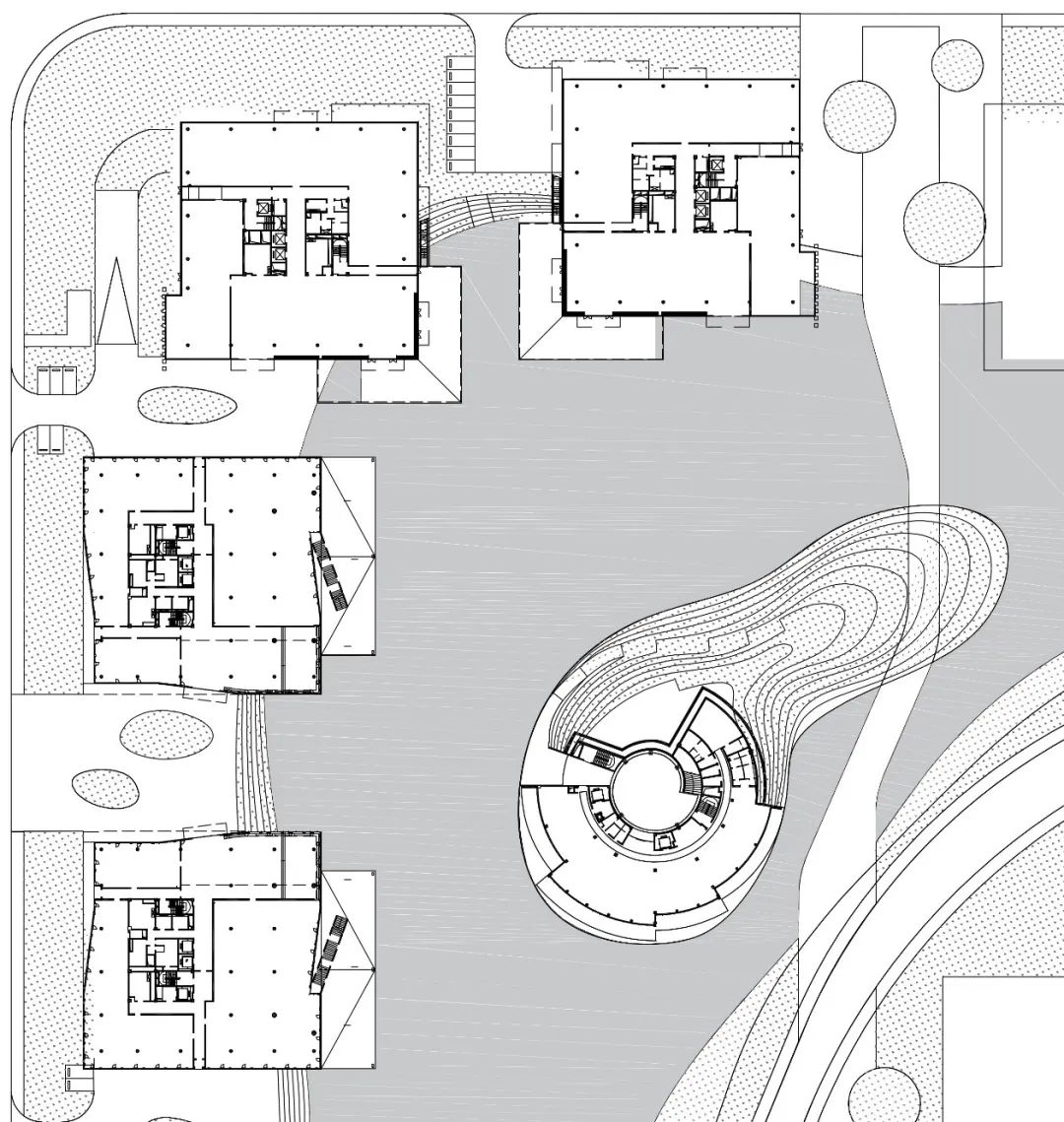
内圈建筑平面图 © gmp Architekten

内圈建筑立面图 © gmp Architekten
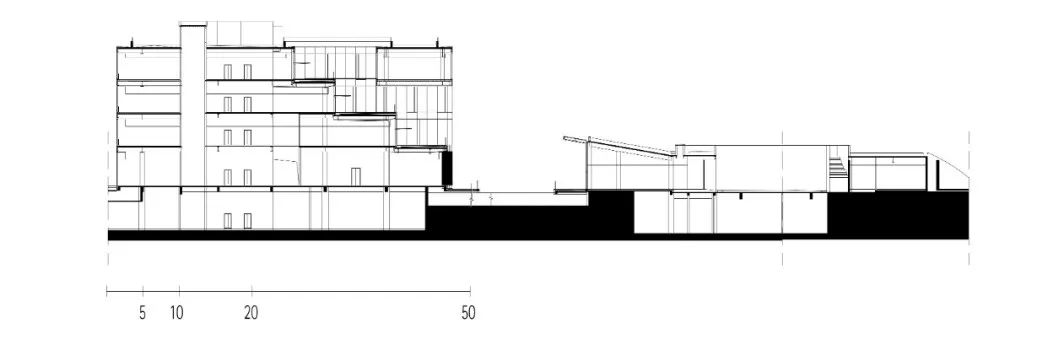
内圈建筑剖面图 © gmp Architekten
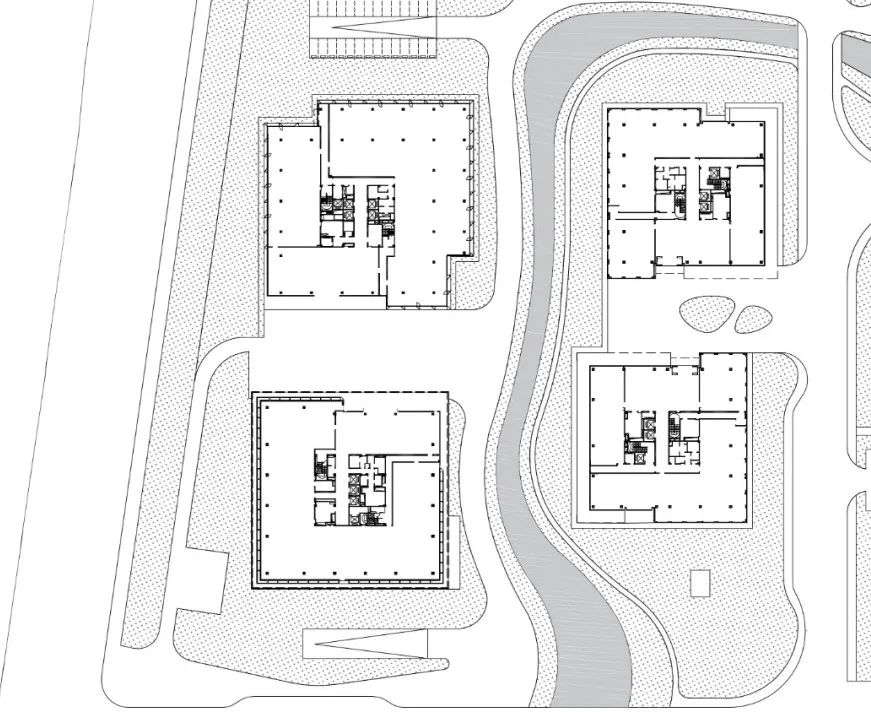
中圈外圈建筑平面图 © gmp Architekten

中圈外圈建筑立面图 © gmp Architekten

中圈外圈建筑剖面图 © gmp Architekten
特别声明
本文为自媒体、作者等档案号在建筑档案上传并发布,仅代表作者观点,不代表建筑档案的观点或立场,建筑档案仅提供信息发布平台。
17
好文章需要你的鼓励

 参与评论
参与评论
请回复有价值的信息,无意义的评论将很快被删除,账号将被禁止发言。
 评论区
评论区