- 注册
- 登录
- 小程序
- APP
- 档案号

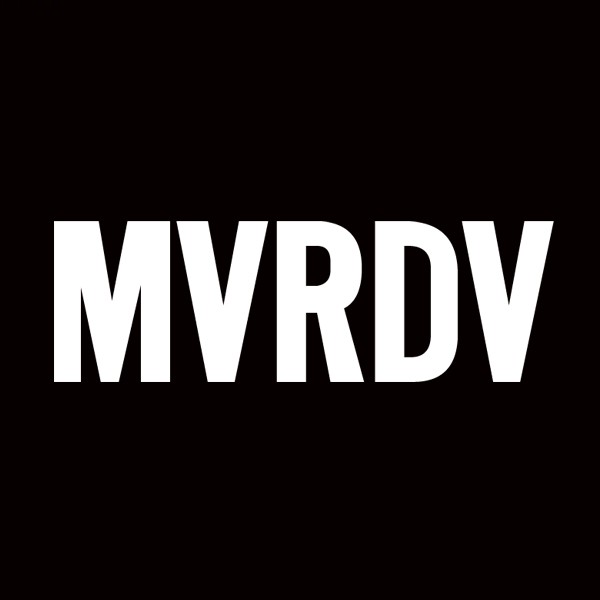
MVRDV · 2024-03-07 15:54:16
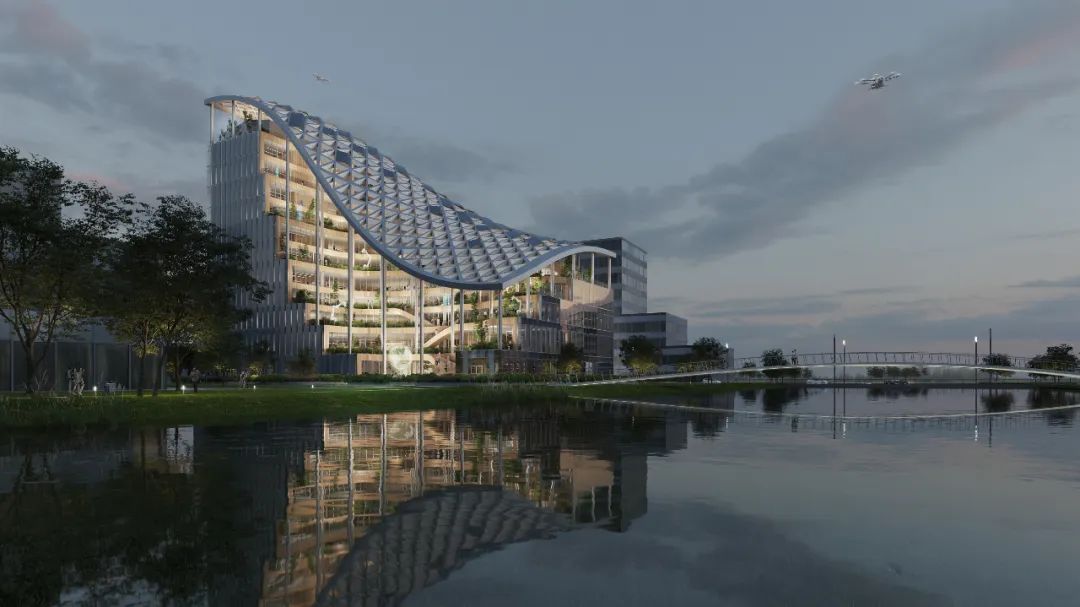
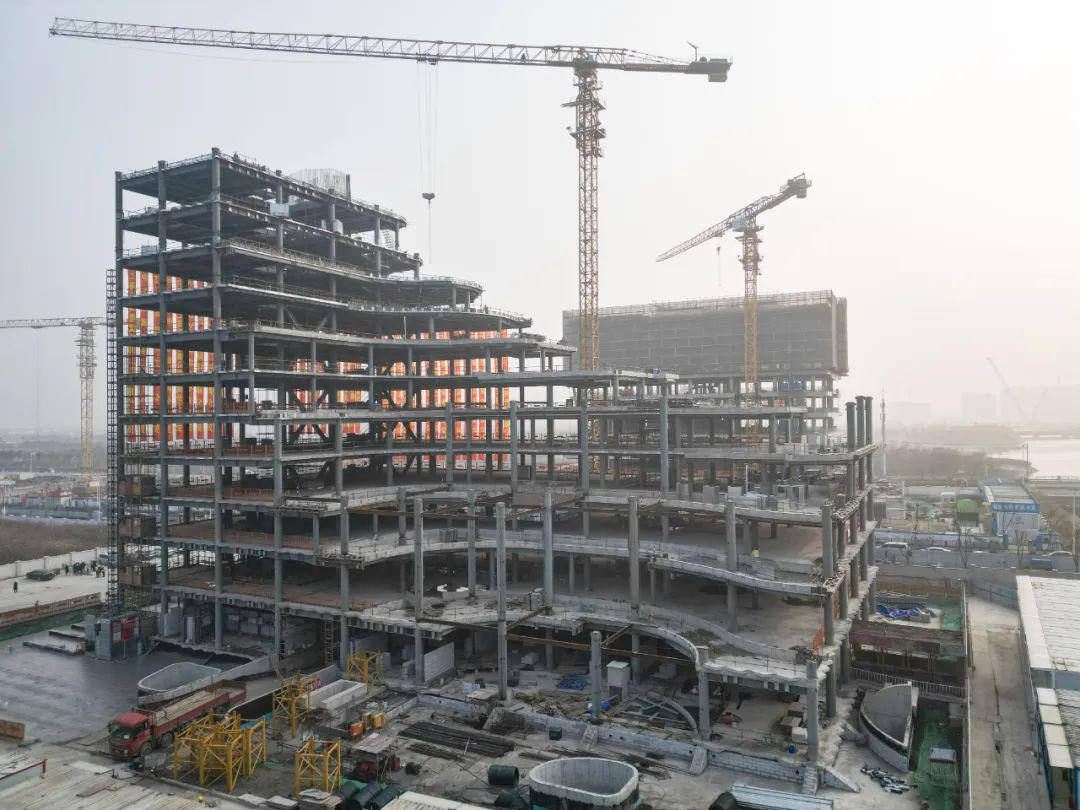
图片 Image: © MVRDV
由MVRDV设计的兰桂骐中国技术研发中心暨企业总部基地现已结构封顶。这座高11层的总部大楼位于上海临港新片区的滴水湖畔,建成后将成为中国最绿色、最智能的可持续建筑之一,为快速发展的上海构筑未来的农业绿洲。
The construction of LAD HQ, the high-tech sustainable office building for Lankuaikei Agricultural Development, has reached its highest point. The 11-storey building is located in Lin-gang New Town, to the southeast of Shanghai, where it will become one of China’s greenest, smartest sustainable buildings, providing an agricultural oasis in a rapidly developing urban area.
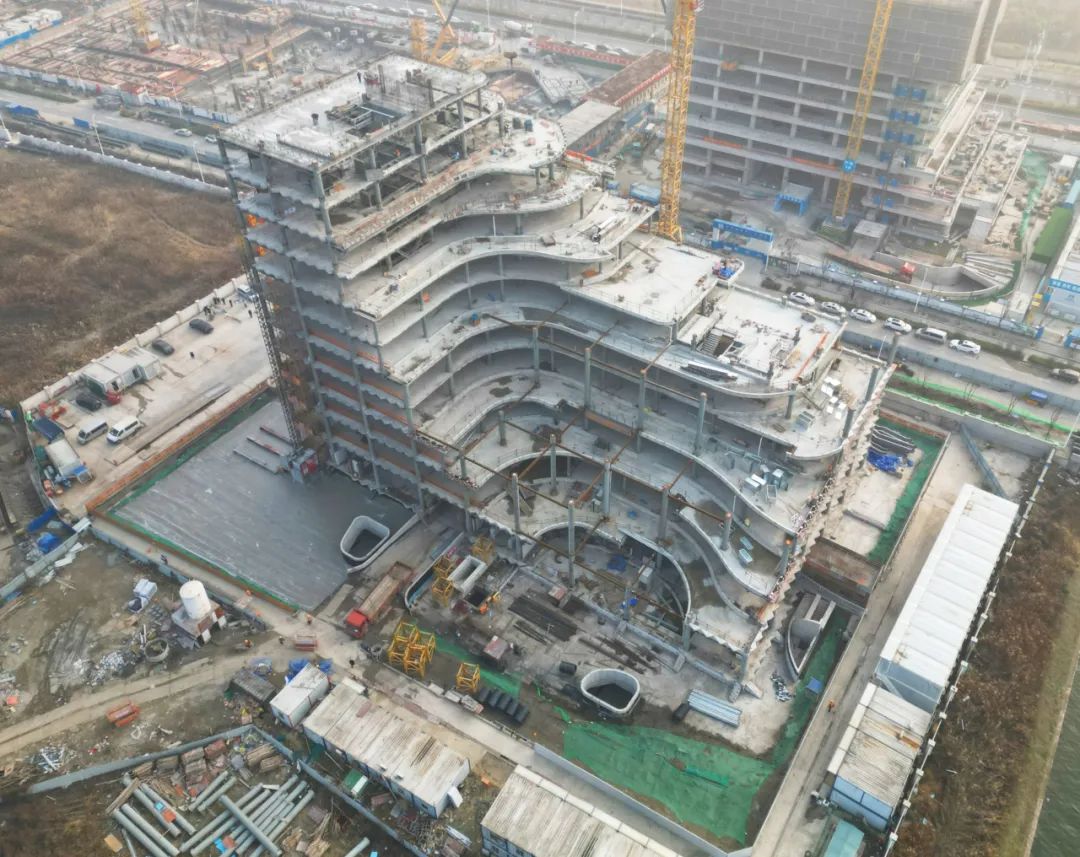
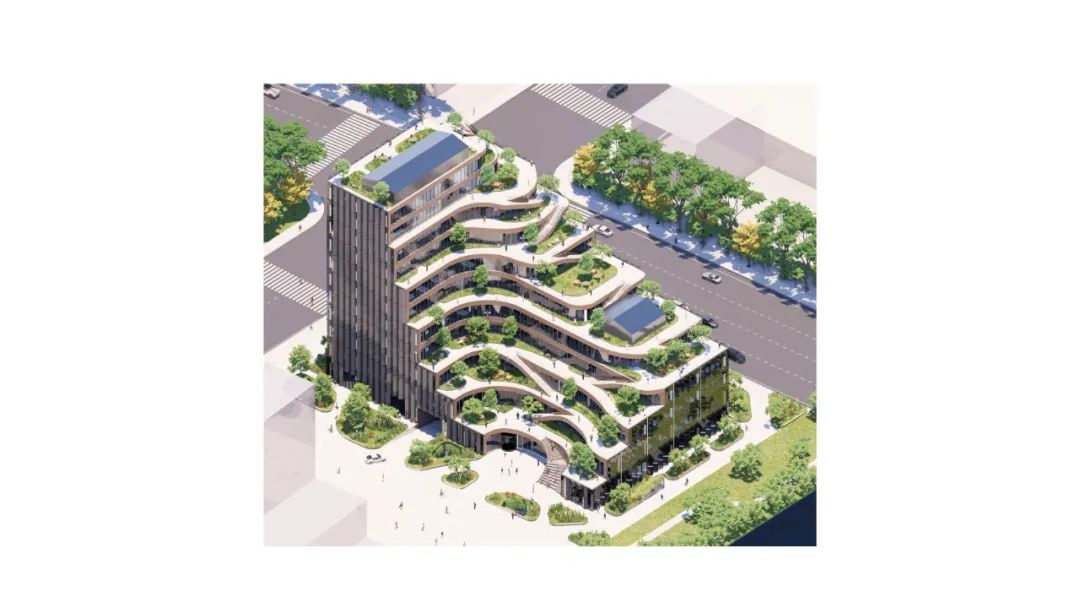
图片 Image: © MVRDV
MVRDV将大楼定义为一台“可持续发展机器”,通过结合创新科技与传统技术,以间接和直接的方式应对设计中出现的各种挑战。通过材料选择和产品的生命周期分析,MVRDV方案中的隐含碳与类似结构的平均值相比降低了40%。屋顶结构和露台有助于有效的自然通风。通风和遮阳策略降低了能耗。太阳能电池板的使用也几乎满足能源中和的愿景。
The building is conceived as a “sustainability machine”, confronting a wide variety of challenges both indirectly and directly, with high-tech and low-tech solutions. Through material selection and life-cycle analysis, the embodied carbon of the design will be 40% lower than a typical comparable construction. The roof structure and terraces aid in efficient natural ventilation. This ventilation and the shading strategies reduce energy requirements. Thanks to the aforementioned solar panels, the building will therefore be almost energy-neutral in operation.
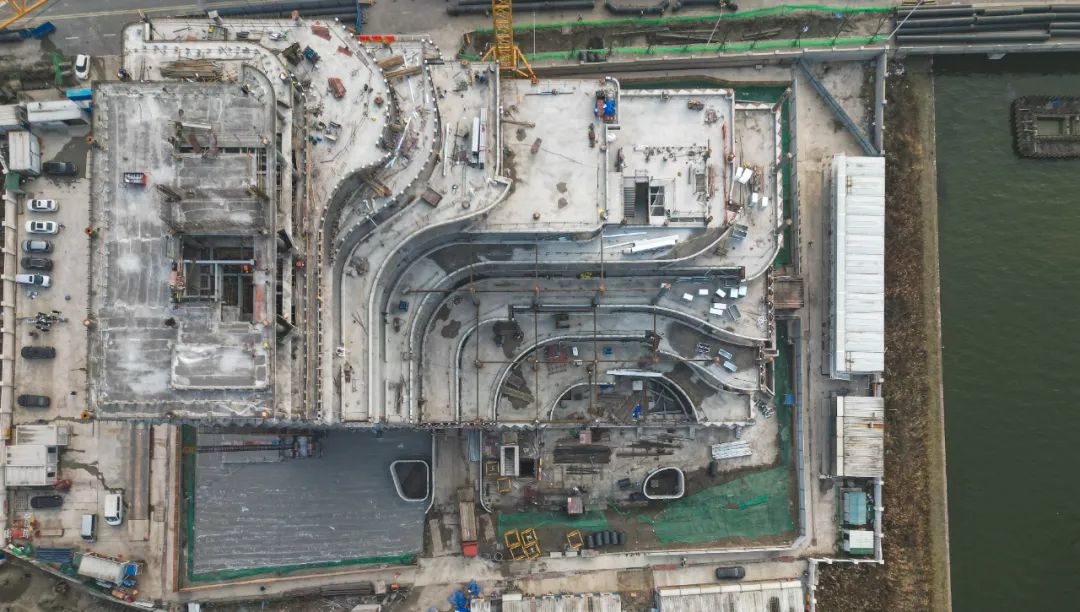
图片 Image: © MVRDV
露台收集的雨水将主要用于露台绿植的灌溉,营造生物多样性和健康的工作环境。结合兰桂骐企业发展的使命与愿景的展示空间,MVRDV的设计方案也间接为农业生产和公共教育做出了贡献。
The terraces collect rainwater to irrigate the greenery, which extends all the way to the top floors, providing biodiversity and healthy working environments to the building. The design even indirectly contributes to public education and agricultural production, thanks to its role in facilitating the mission of LAD and the exhibition spaces that help manifest their vision.

图片 Image: © MVRDV
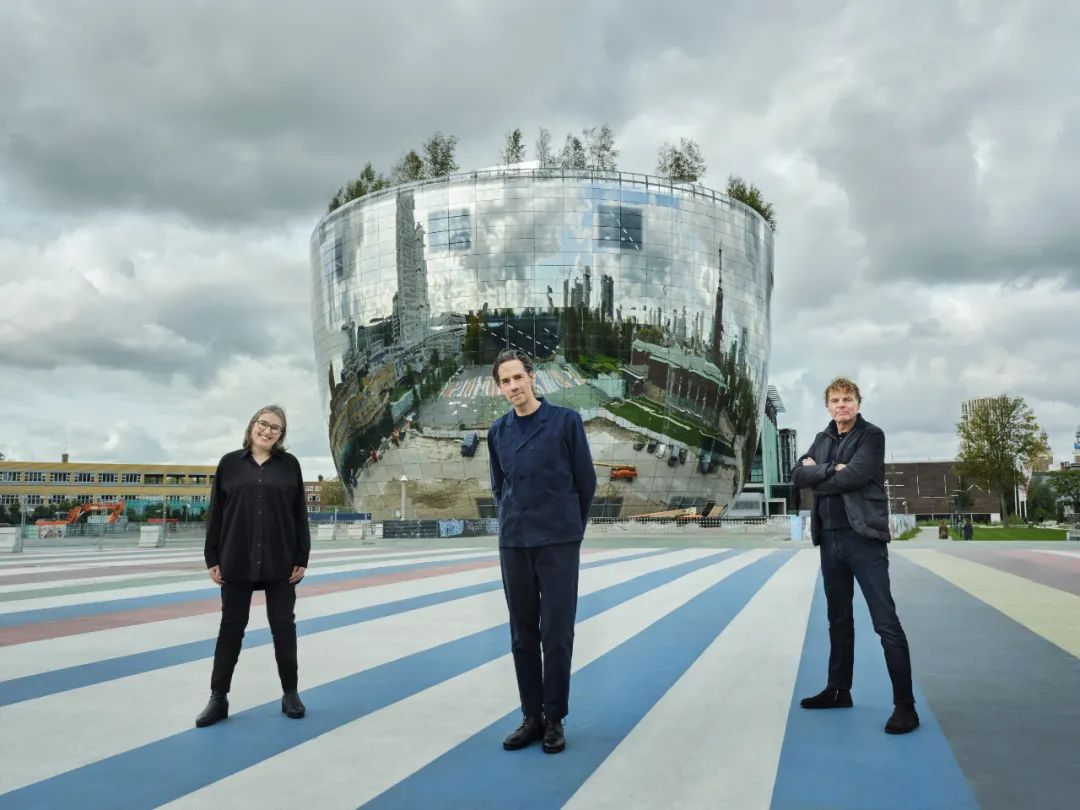
MVRDV建筑规划事务所由Winy Maas、Jacob van Rijs和Nathalie de Vries创立于荷兰鹿特丹,致力于为当代的建筑和都市问题提供解决方案。MVRDV的创作基于深度研究与高度协作,各领域的专家、客户及利益相关方从项目初期一直参与设计的全过程。直率而真诚的建筑、都市规划、研究和装置作品堪称典范,让城市和景观朝向更美好的未来发展。
MVRDV的早期项目,如荷兰公共广播公司VPRO的总部,以及荷兰阿姆斯特丹的WoZoCo老年公寓,都获得了广泛的国际赞誉。MVRDV250余位建筑师、设计师和城市规划师在多学科交叉的设计过程中,始终坚持严格的技术标准和创新性研究。MVRDV采用BIM技术,公司内拥有正式的BREEAM和LEED顾问。MVRDV与荷兰代尔夫特理工大学合作运营独立智库和研究机构The Why Factory,通过展望未来都市,为建筑及都市主义提供发展议程。
MVRDV was set up in 1993 in Rotterdam, The Netherlands by Winy Maas, Jacob van Rijs and Nathalie de Vries. MVRDV engages globally in providing solutions to contemporary architectural and urban issues. A research-based and highly collaborative design method engages experts from all fields, clients and stakeholders in the creative process. The results are exemplary and outspoken buildings, urban plans, studies and objects, which enable our cities and landscapes to develop towards a better future.
Early projects by the office, such as the headquarters for the Dutch Public Broadcaster VPRO and WoZoCo housing for the elderly in Amsterdam lead to international acclaim. 250 architects, designers and other staff develop projects in a multi-disciplinary, collaborative design process which involves rigorous technical and creative investigation. MVRDV works with BIM and has official in-house BREEAM and LEED assessors. Together with Delft University of Technology, MVRDV runs The Why Factory, an independent think tank and research institute providing an agenda for architecture and urbanism by envisioning the city of the future.
特别声明
本文为自媒体、作者等档案号在建筑档案上传并发布,仅代表作者观点,不代表建筑档案的观点或立场,建筑档案仅提供信息发布平台。
19
好文章需要你的鼓励

 参与评论
参与评论
请回复有价值的信息,无意义的评论将很快被删除,账号将被禁止发言。
 评论区
评论区