- 注册
- 登录
- 小程序
- APP
- 档案号

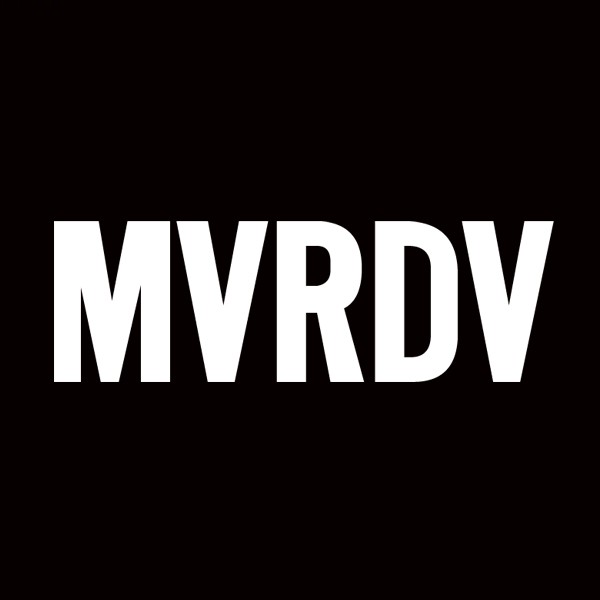
MVRDV · 2024-03-06 20:32:06
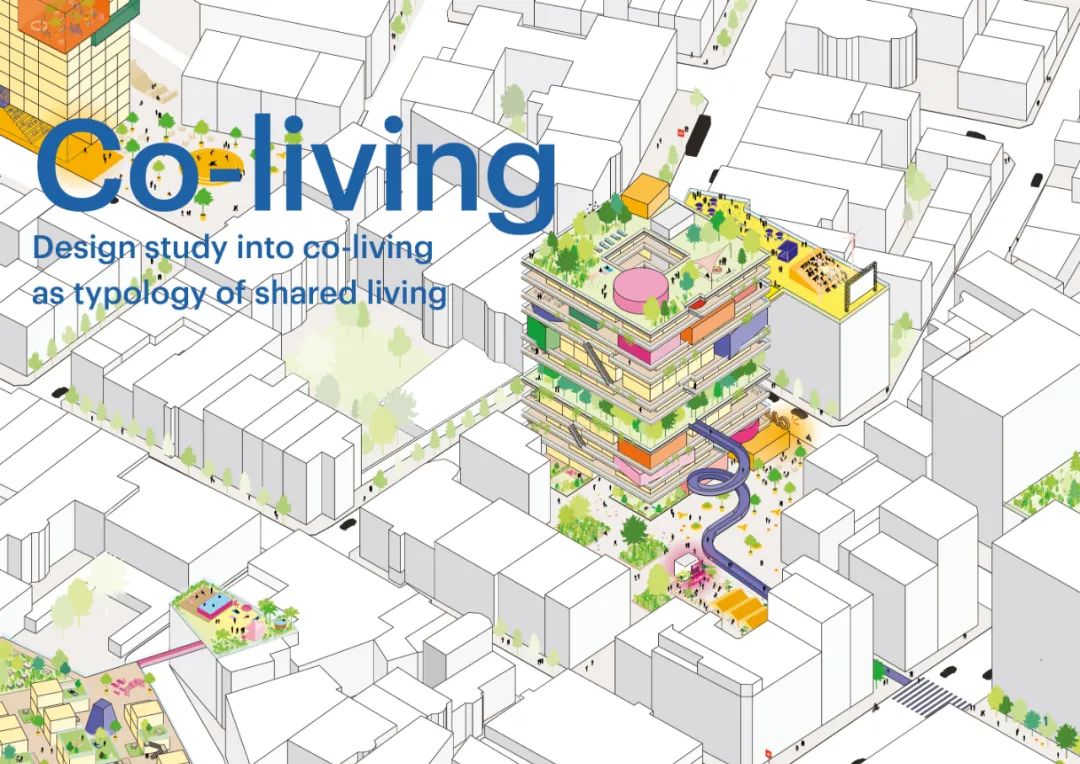
房地产行业迫切需要创新思维。为了应对住房危机,MVRDV 发布了一项关于共享居住的设计研究,该研究对各种类型进行研究和分类,为这种新兴的生活方式创造新的机会,从而打造活跃的社区。该研究与英国地产开发商 HUB 以及可持续和影响力投资者 Bridges Fund Management 协作开展,提出了新的解决方案,反映并融合了社会对共享、社区、灵活性、流动性和居家工作等概念的态度,同时回应了气候变化、缺乏负担能力和管理不善等问题。这一系列的想法扩大了共享居住项目设计师和建筑公司的选择范围,从新开发项目到建筑和空间改造,适应不同的居住群体、生活方式和社区类型。
The housing sector is in desperate need of innovative thinking. In response to the housing crisis MVRDV has released a co-living design study, which researches and catalogues various typologies to create new opportunities for this emerging way of living that engenders lively neighbourhoods. Created in collaboration with developer HUB and sustainable and impact investor Bridges Fund Management, the study proposes new solutions which reflect and incorporate societal attitudes towards sharing, community, flexibility, mobility, and working from home, while responding to the problems of climate change, a lack of affordability, and poor management. This series of ideas expands the options available to designers and builders of co-living projects, from new developments to repurposed buildings and spaces, for differing demographics, lifestyles, and communities.
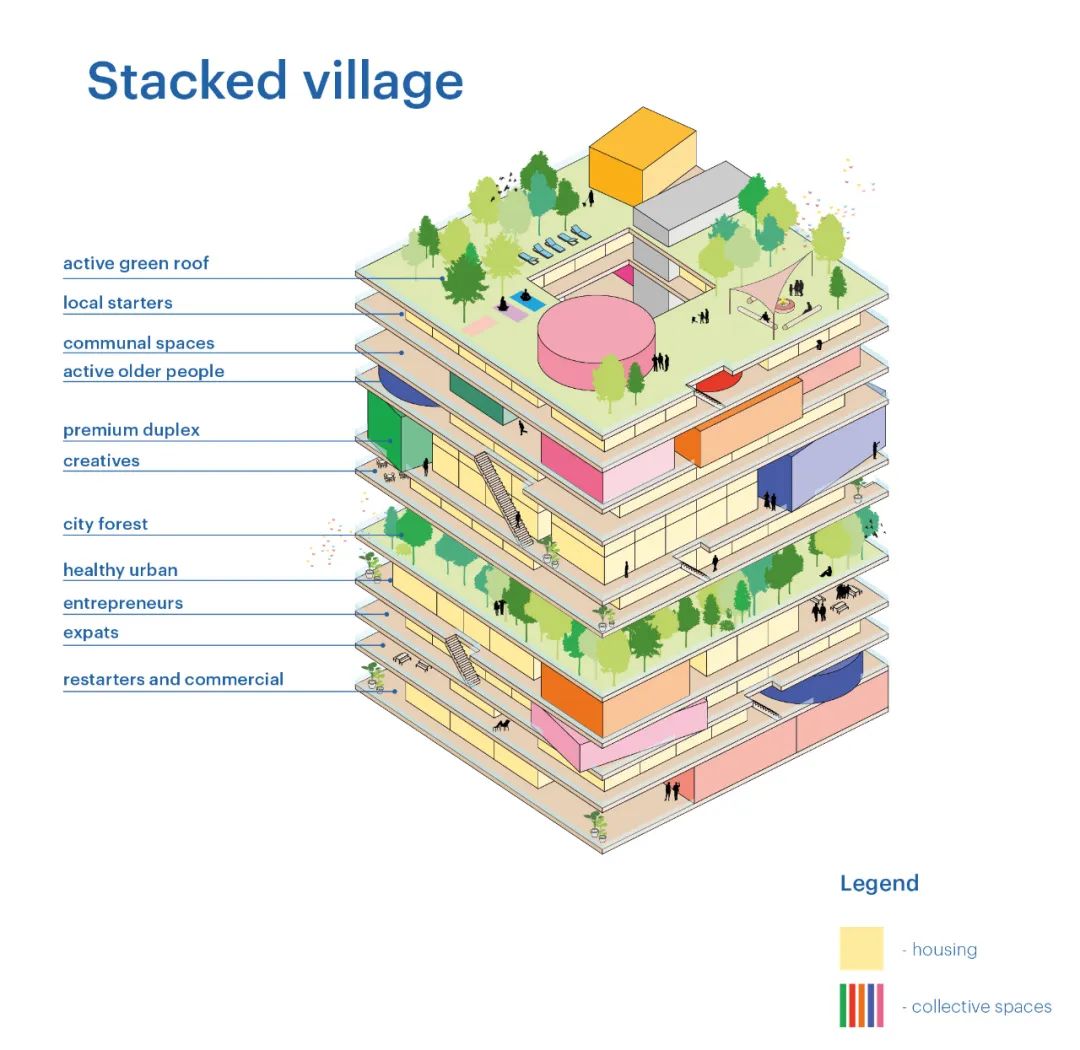
在“堆叠村落”里,住宅单元被组织成为一个垂直的社区,每个楼层都有自己独特的特征
Homes are arranged into a vertical community, with each individual floor possessing its own distinct character
住房危机是一项由多种问题交织而成的全球性挑战,需要新的思维和新的解决方案。在英国,社会危机和应对气候变化的需要加剧了严重的住房短缺。已有的应对措施没有完全纠正住房短缺的现状,也无法创造足够的经济适用房,也不能满足社区建设需求、缓解孤独感。考虑到社会群体、社会态度以及我们工作、娱乐和旅行方式正在经历的深刻变化,作为设计师,是否可以向利益相关者提供一份手册,解答一些悬而未决的问题呢?又会带来怎样的改变呢?
The housing crisis is a global challenge compounded by a variety of issues, and which requires new thinking and new solutions. In the UK, a social crisis and the need to address climate change add to a serious housing shortage. Responses to these challenges have produced housing which stubbornly recreates the status quo, neither correcting the shortfall nor creating sufficient affordable homes, nor addressing the need for community or ameliorating loneliness. Considering deep, concurrent changes to demographics, societal attitudes, and the ways in which we work, play, and travel, what if stakeholders were provided with a catalogue of ideas in which many, if not all of these issues could be answered?
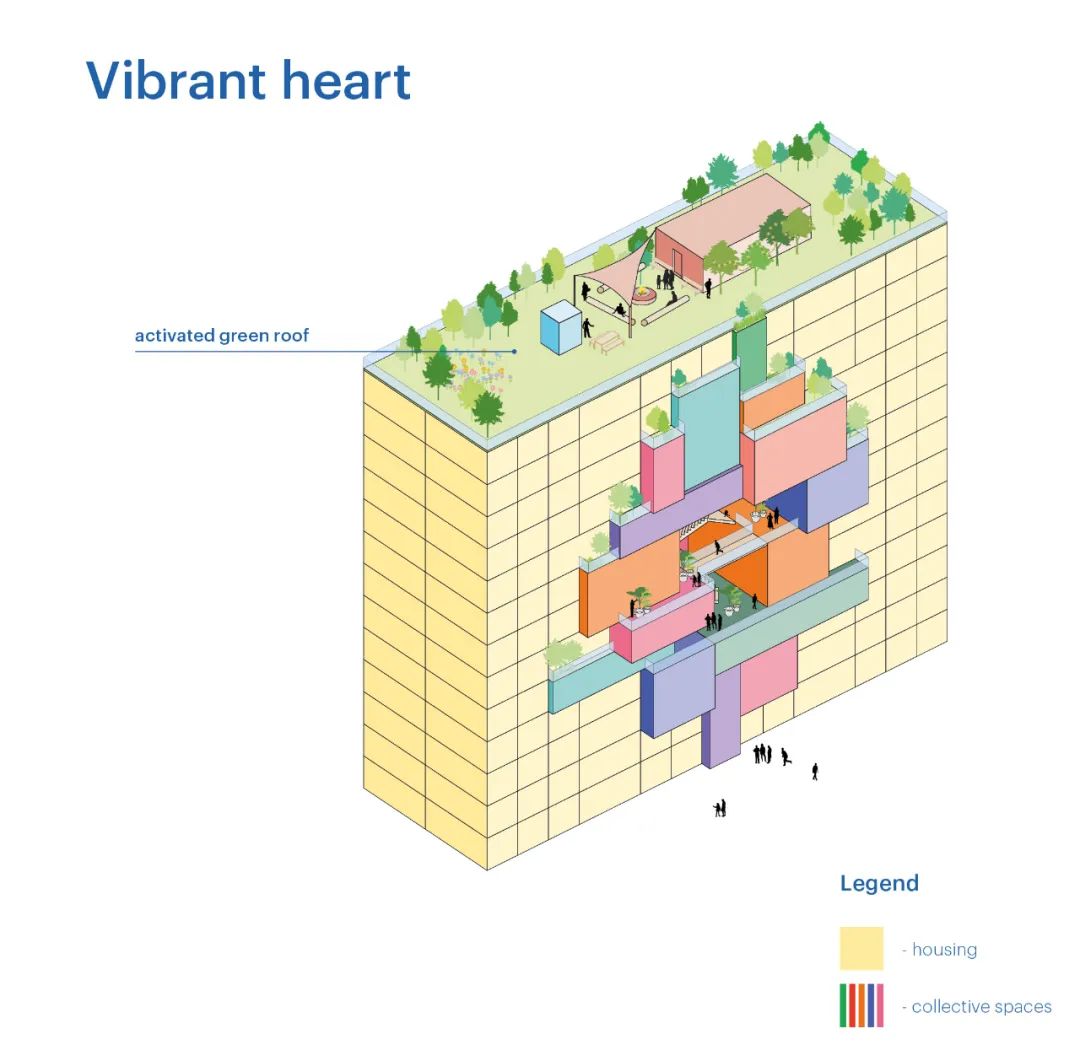
以集合空间为主的住宅类型,互相连接,从地面延伸至屋顶绿地
Collective spaces define this typology, interconnected from ground level to an accessible green roof
受英国地产开发商 HUB 和可持续投资者 Bridges委托,MVRDV开展了一项关于共享居住的设计研究。基于共享生活方式的悠久历史,增加了一系列可行性较高的新想法。公共空间是共享居住模式的核心,从提供远远超出个人住宅惯常采用的共享设施,到为居民和访客创造自然的社交机会和社区空间。这项研究展示了共享居住模式如何通过为游客提供客房、整合活动空间、花园或联合办公空间等策略,让建筑满足不同形态和规模的社区的需求,从而为更广泛的区域提供服务。
This Co-living Design study, commissioned by HUB and Bridges and created by MVRDV, acknowledges shared living’s long history while adding an array of new ideas suitable for implementation today. At the heart of the co-living model is the idea of communal spaces, from shared facilities providing access to equipment far beyond what would ordinarily be available in an individual home, to creating natural opportunities for residents and visitors to meet, form relationships, and build communities. The study shows how the co-living model allows buildings to serve the needs of communities of different shapes and sizes through strategies such as providing a guest room for visitors to incorporating event spaces, gardens, or co-working rooms to deliver for the broader community.
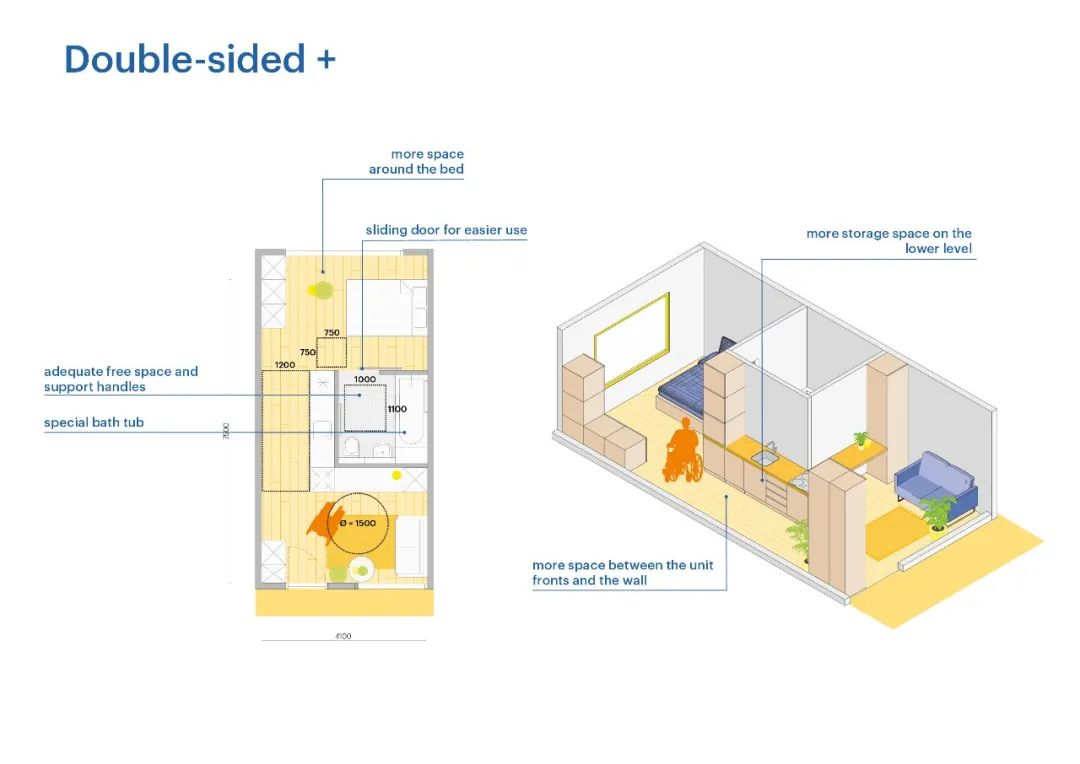
以共享空间为主的住宅类型,互相连接,从地面延伸至屋顶绿地
Co-living can provide individual uniqueness, with spaces adapted for differing lifestyles
这项研究的动机源自 HUB 和 Bridges协作模式下持续增长的办公转型住宅项目,其中有许多办公物业被改造为共享居住空间。 继宣布与城市发展集团(CDL) 就西伦敦 209 套共居计划达成 8800 万英镑的远期融资协议后,两家公司最近还公布了毗邻伦敦巴比肯住区的174 套共居地标改造开发计划。
The study was inspired by HUB and Bridges’ growing shared portfolio of office-to-residential conversions, with many being designed as co-living schemes. The pair recently unveiled plans for a landmark 174-home City of London co-living retrofit development adjacent to London’s iconic Barbican estate, following the announcement of an £88m forward-funding deal with CDL for a 209-home West London co-living scheme.
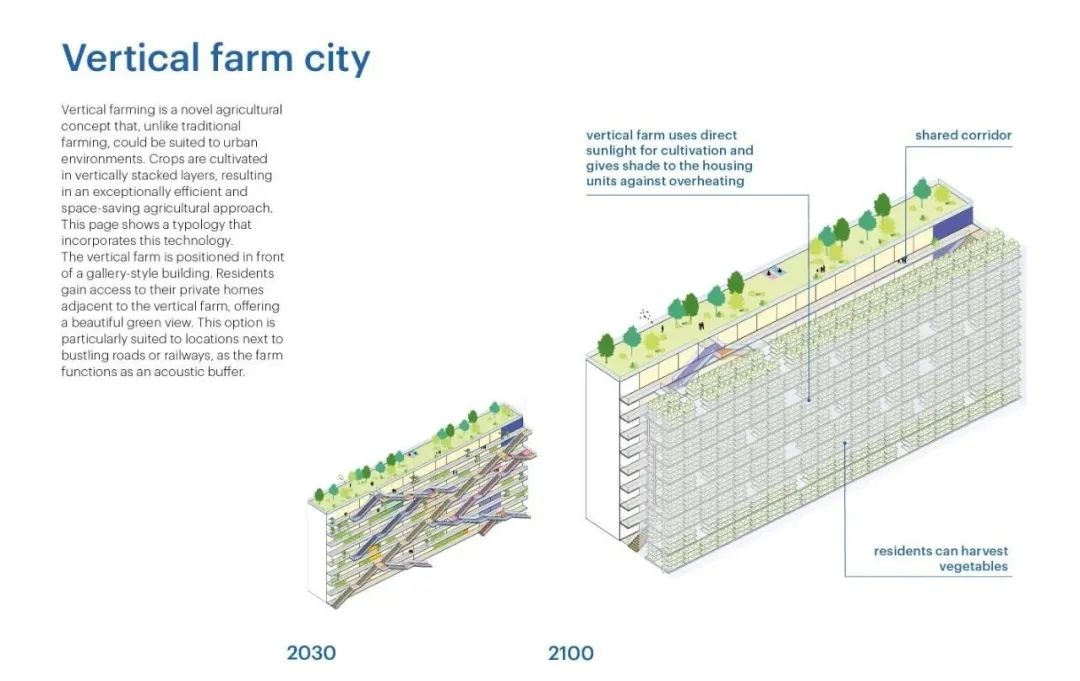
HUB 董事总经理Damien Sharkey 表示:“这项研究强调了共居模式在经过正确的设计后可以带来的巨大好处,并帮助我们明确什么是‘正确的设计’。虽然在一些市场中它被视为一种新兴的类型,但公共生活在历史上一直以不同的形式存在。我们现在关注的是它在当代城市环境中的作用,从设计和交付的角度定义最佳的实践方法。它具有带来积极影响的巨大潜力,不仅限于居民,还包括更广泛的社区,这是我们在英国的开发项目中努力实现的目标。在高品质、位置优越的住宅中提供低影响、可持续且以社区为中心的生活方式,这就是我们所认为的下一代的共享居住。”
Damien Sharkey, Managing Director of HUB said: “This study highlights the huge number of benefits co-living can deliver when designed in the right way – and helps us to define what exactly ‘the right way’ is. While it’s seen as an emerging typology in some markets, communal living has existed in different forms throughout history. What we’re looking at now is its role in the modern context of cities, and defining best practice in terms of design and delivery. The potential for positive impact can go beyond residents out into wider communities, which is something we are striving to deliver with our developments in the UK. This is what we see as the next generation of co-living: a lower impact, sustainable and community-centred lifestyle in high quality, well-located homes.”
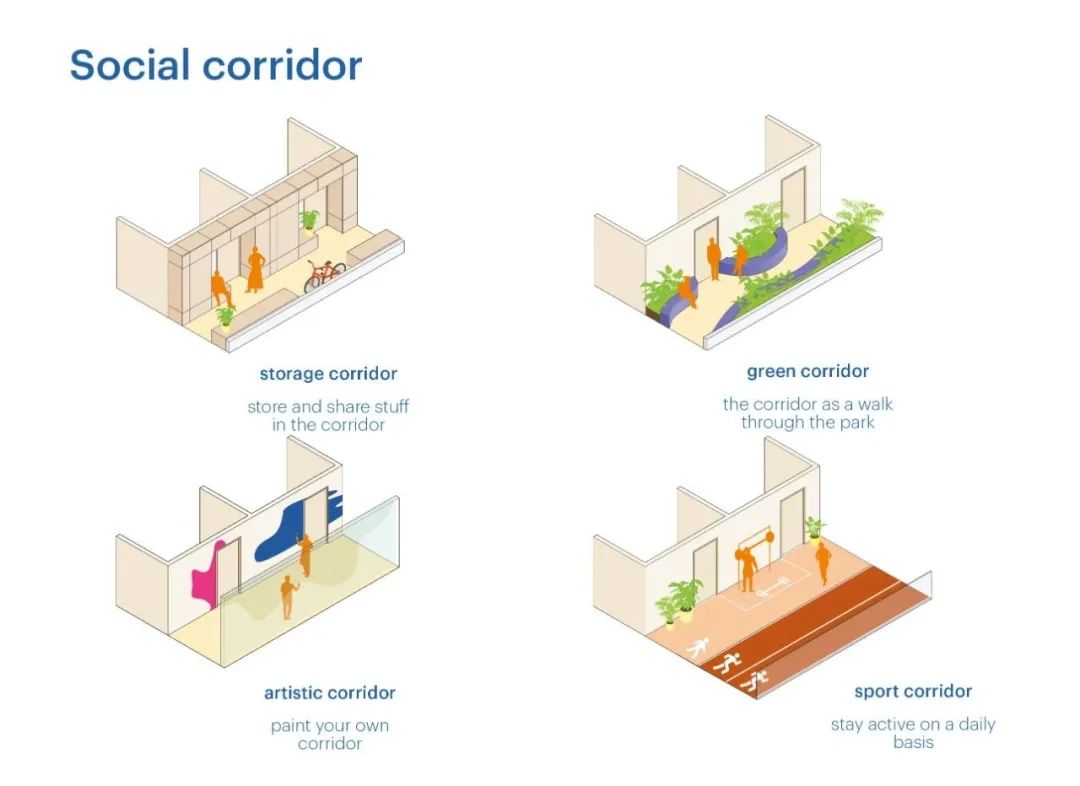
走廊成为建筑内的社交”街道”,可以成为室内空间的延伸
Corridors are the social "streets" of a building, and can be an extension of the private home
这项研究以“社交空间感”的概念为界限,通过制造偶然性的相遇,将居民引入社区空间,为改造现有建筑和空间,以及开发新的、可持续的、有弹性的结构提供范例。所呈现的十五种类型包括一系列不同的住宅和公共空间布局,基于高效的模数化系统和经济的施工成本,每个类型还支持不同的平面需求。其中包括“堆叠村落”,其中每一层都具有鲜明的特征,共同形成一座垂直的村庄;以及“活力之心”,经过精心编排,住宅楼内的每一层都可以进入集合空间的区域。这些类型中的所有走廊都演变成建筑内的“街道”,为原本空荡、昏暗、层高较低的空间(如运动空间、图书馆和商店橱窗)创造新的功能,并使它们变得更加宜群。
Bounded by the concept of ‘social spaciousness’, which introduces residents to neighbours through accidental encounters, the study offers examples for both adapting existing buildings and spaces, and developing new, sustainable, resilient structures. The fifteen typologies presented comprise a selection of diverse arrangements of homes and communal spaces. Based on repetitive volumes for ease and affordability of construction, each also supports a wide array of floorplans. This includes a “Stacked village” in which each floor possesses a distinct character that collectively result in a vertical village, and “Vibrant Heart”, where collective spaces are thoughtfully arranged to ensure accessibility to a shared area from each residential level. All corridors within these typologies become the “streets” of the building, creating new functions for previously often empty, dark, low-ceilinged spaces such as sports, libraries, and shop windows, and making them social.
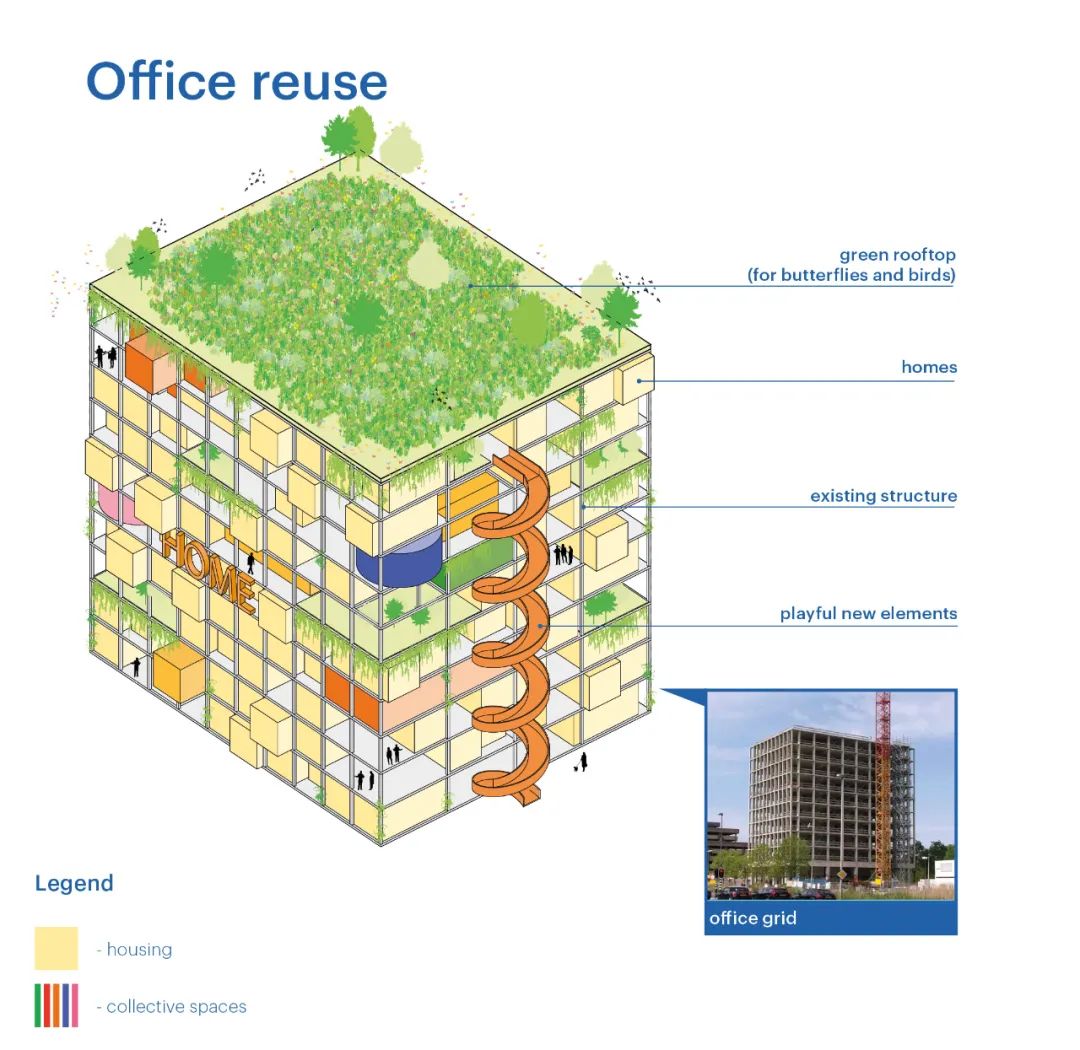
住宅单元可自然融入剥除外墙的办公楼结构
Private homes are smoothly integrated into the structure of a stripped-down office building
为了进一步展示社区生活的灵活性,这项研究不仅评估了交付新建筑的可行性,还评估了如何改造现有建筑,如空置、低质量的办公楼和闲置资产,同时保留原有的特征结构。这种方法对于同时解决住房危机和气候危机至关重要,因为改造建筑物释放的碳要远远低于拆除和新建。由于城市缺乏开发新住房的空间,现有建筑的平坦屋顶为搭建屋顶村落提供了额外的空间。通过打造室内外空间,原本失去价值的地块被赋予新的生命,既可以营造新的公共开放区域,也可以替换成多个封闭的房间。
In a further demonstration of the flexibility of community living, the study assesses the feasibility of not simply delivering new builds, but also how existing buildings such as vacant, low-quality office buildings and stranded assets can be transformed while preserving the character of the original structure. This approach is crucial in addressing the housing crisis and the climate crisis simultaneously, as transforming buildings releases significantly less carbon than demolishing and replacing an existing structure. With space for new housing developments scarce in urban areas, flat rooftops provide additional capacity for the creation of rooftop villages. Leftover or oddly shaped plots are given new leases of life through the creation of indoor or outdoor spaces, providing a choice between a new communal open area or multiple enclosed rooms.
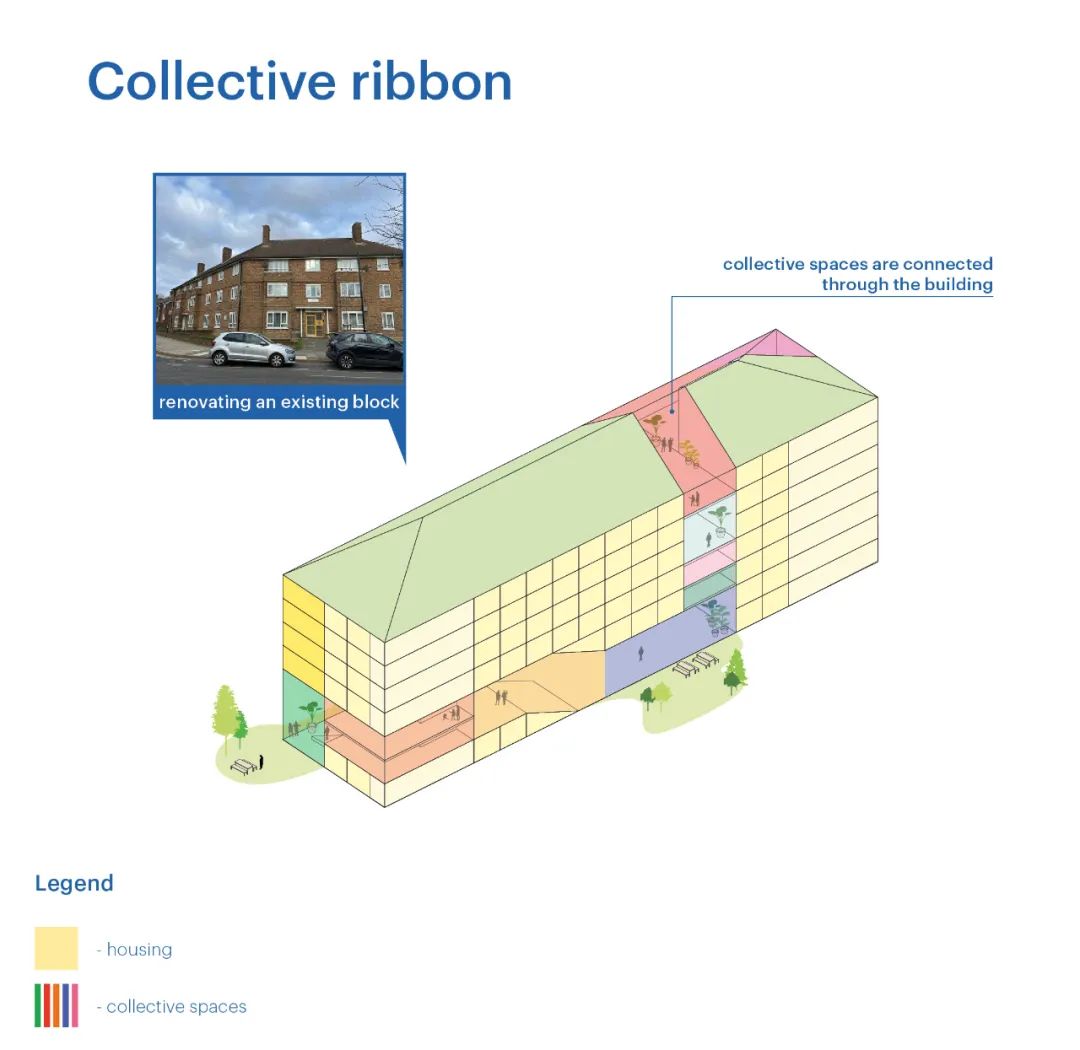
图片 Image: © MVRDV
公共区域合并成一条细长的通道,通过楼梯和坡道网络实现连接
Com munal areas coalesce into an elongated pathway, with connectivity achieved through a network of staircases and ramps
“在满足住房部门的需求时,我们密切关注社会正在发生的变化,例如独居人群的增加和随之产生的孤独感,以及社群生活的匮乏等等。我们在这本手册中提出的想法也向公众开放,邀请公众参与其中,将共享居住的概念作为社区和城市和活力点列入发展议程”,MVRDV 创始合伙人 Winy Maas 说道,“从英国伦敦到尼日利亚的拉各斯,很多城市都受到住房和气候危机的影响,通过我们的方法,我们提供了面向全球城市的建议,这些建议可以创造出适用于所有人的理想住宅。”
“In addressing the needs of the housing sector, we looked closely at how society is changing – topics such as the increase in single households and loneliness, and a lack of community. The ideas we present in this book put co-living schemes on the agenda as vibrant points for their neighbourhoods and cities by inviting the public in, not shutting it out”, says MVRDV founding partner Winy Maas. “Cities from London to Lagos are impacted by the housing and climate crises, and with our approach, we offer proposals that are applicable globally, and which can create gracious residences possessing similar qualities to our ideal homes, and move away from the concept that this is a solution only for expats.”
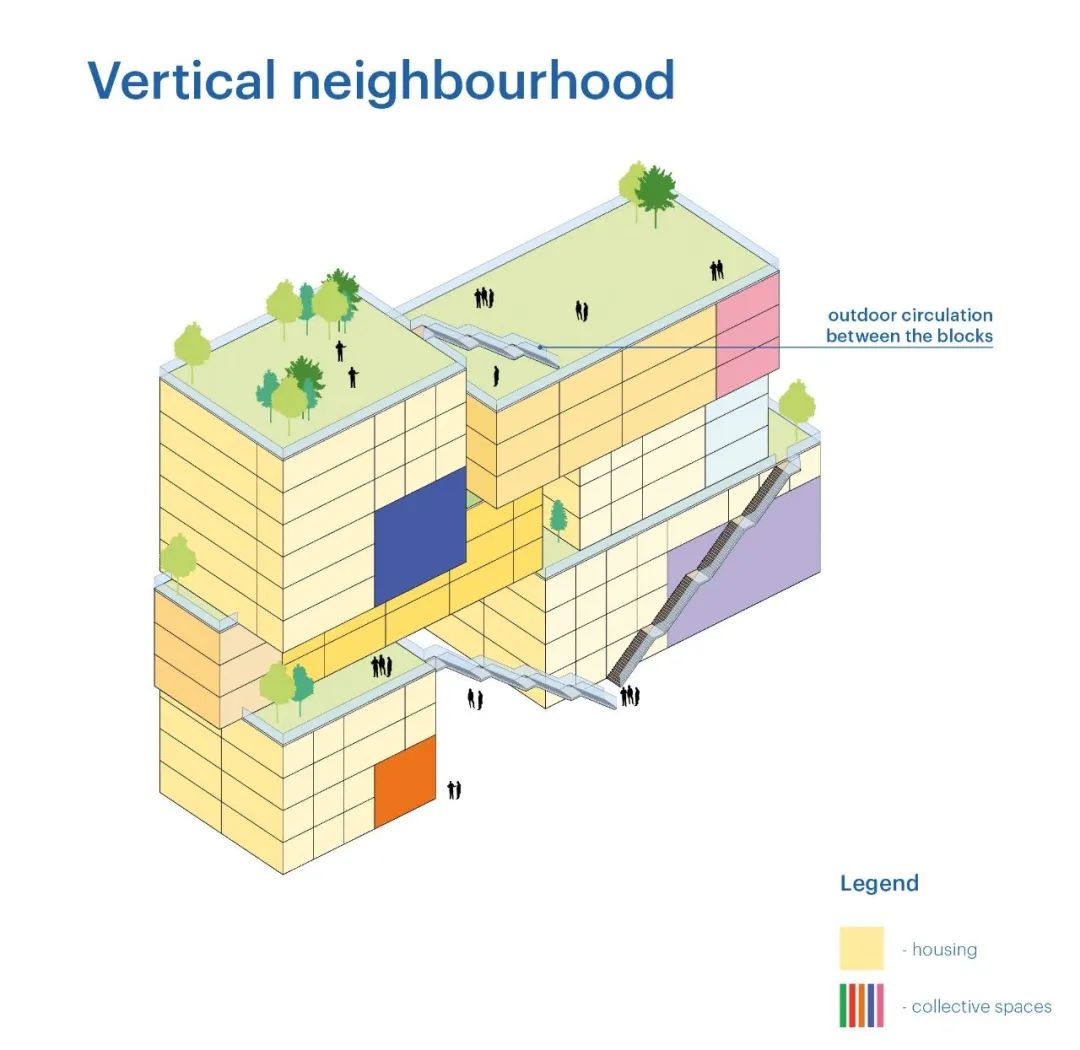
图片 Image: © MVRDV
不同的建筑类型呈块状堆叠在一起,容纳特定类别的住宅空间,呈现出不同的大小、高度和形状
Different building block types are stacked, accommodating a specific category of private residences, varying in size, height, or shape
最后,《共享居住手册》扩展了研究范围,设想未来城市将面临气候变化带来的诸多威胁,无论是不再宜居的夏季高温,还是洪涝灾害,或是生物多样性的丧失。我们研究如何将这些可能的风险转化为机遇,同时打造杰出的建筑作品。从垂直农场城市到完全自给自足的塔楼,从生物多样性建筑到颠覆现有水平概念的15分钟垂直城市,未来城市面临的挑战将逆转成为进步和发展的平台。
The book concludes by extending the boundaries of the study, envisaging a future in which cities are threatened by the effects of climate change, whether rendered inhospitable in hot summers or subject to flooding or biodiversity loss. These future risks are turned into opportunities, while delivering extraordinary buildings. From vertical farm cities to autarkic towers which are wholly self-sufficient and independent, and from biodiversity towers to vertical 15-minute cities which flips the existing horizontal concept, the challenges tomorrow’s cities face instead become a platform for progress.
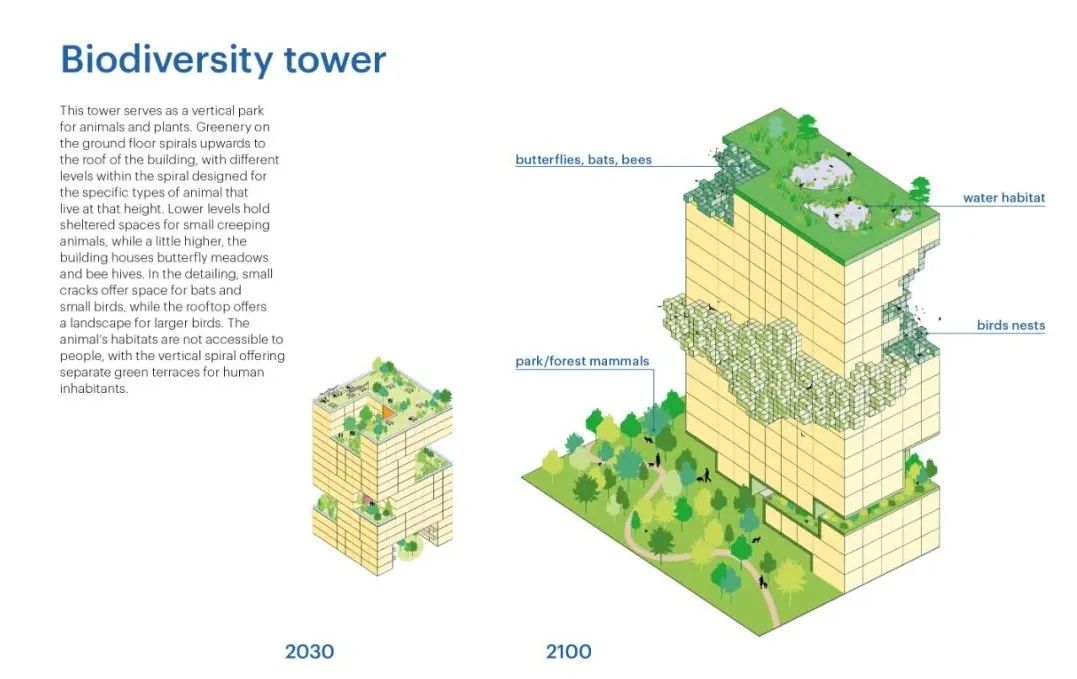
图片 Image: © MVRDV
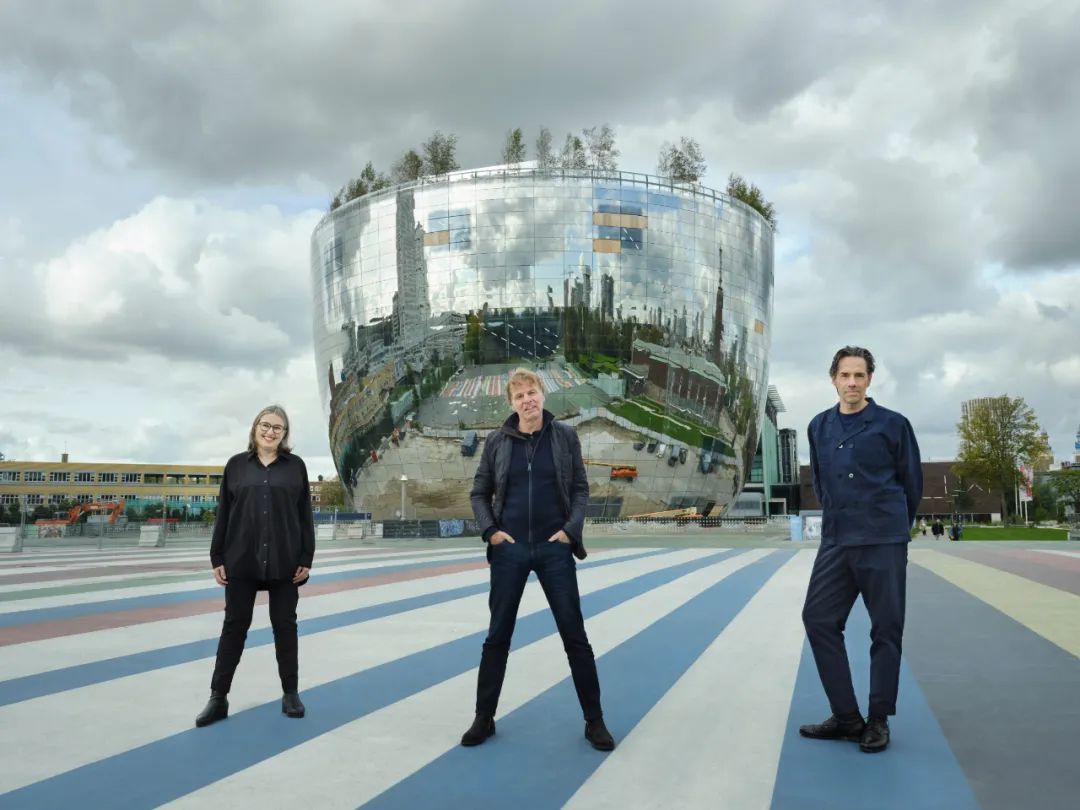
MVRDV建筑规划事务所由Winy Maas、Jacob van Rijs和Nathalie de Vries创立于荷兰鹿特丹,致力于为当代的建筑和都市问题提供解决方案。MVRDV的创作基于深度研究与高度协作,各领域的专家、客户及利益相关方从项目初期一直参与设计的全过程。直率而真诚的建筑、都市规划、研究和装置作品堪称典范,让城市和景观朝向更美好的未来发展。
MVRDV的早期项目,如荷兰公共广播公司VPRO的总部,以及荷兰阿姆斯特丹的WoZoCo老年公寓,都获得了广泛的国际赞誉。MVRDV250余位建筑师、设计师和城市规划师在多学科交叉的设计过程中,始终坚持严格的技术标准和创新性研究。MVRDV采用BIM技术,公司内拥有正式的BREEAM和LEED顾问。MVRDV与荷兰代尔夫特理工大学合作运营独立智库和研究机构The Why Factory,通过展望未来都市,为建筑及都市主义提供发展议程。
MVRDV was set up in 1993 in Rotterdam, The Netherlands by Winy Maas, Jacob van Rijs and Nathalie de Vries. MVRDV engages globally in providing solutions to contemporary architectural and urban issues. A research-based and highly collaborative design method engages experts from all fields, clients and stakeholders in the creative process. The results are exemplary and outspoken buildings, urban plans, studies and objects, which enable our cities and landscapes to develop towards a better future.
Early projects by the office, such as the headquarters for the Dutch Public Broadcaster VPRO and WoZoCo housing for the elderly in Amsterdam lead to international acclaim. 250 architects, designers and other staff develop projects in a multi-disciplinary, collaborative design process which involves rigorous technical and creative investigation. MVRDV works with BIM and has official in-house BREEAM and LEED assessors. Together with Delft University of Technology, MVRDV runs The Why Factory, an independent think tank and research institute providing an agenda for architecture and urbanism by envisioning the city of the future.
特别声明
本文为自媒体、作者等档案号在建筑档案上传并发布,仅代表作者观点,不代表建筑档案的观点或立场,建筑档案仅提供信息发布平台。
0
好文章需要你的鼓励

 参与评论
参与评论
请回复有价值的信息,无意义的评论将很快被删除,账号将被禁止发言。
 评论区
评论区