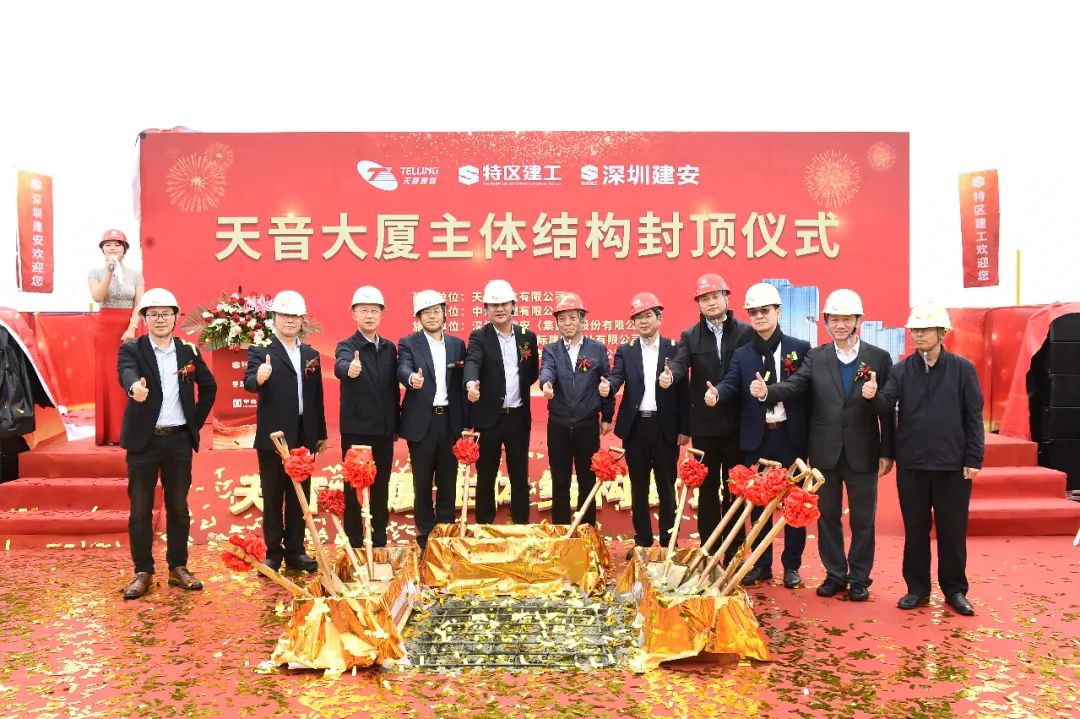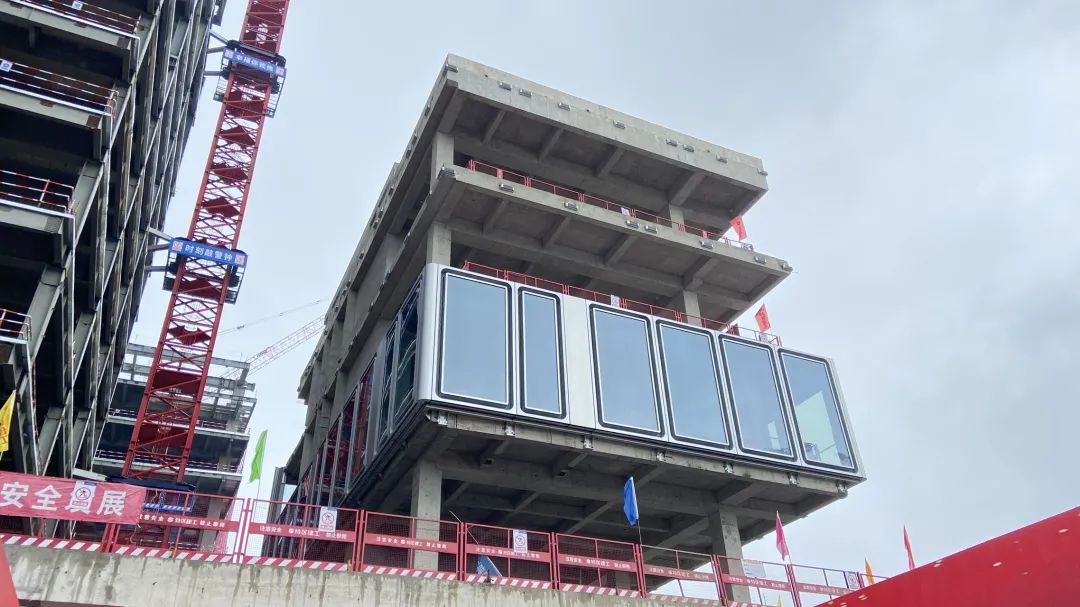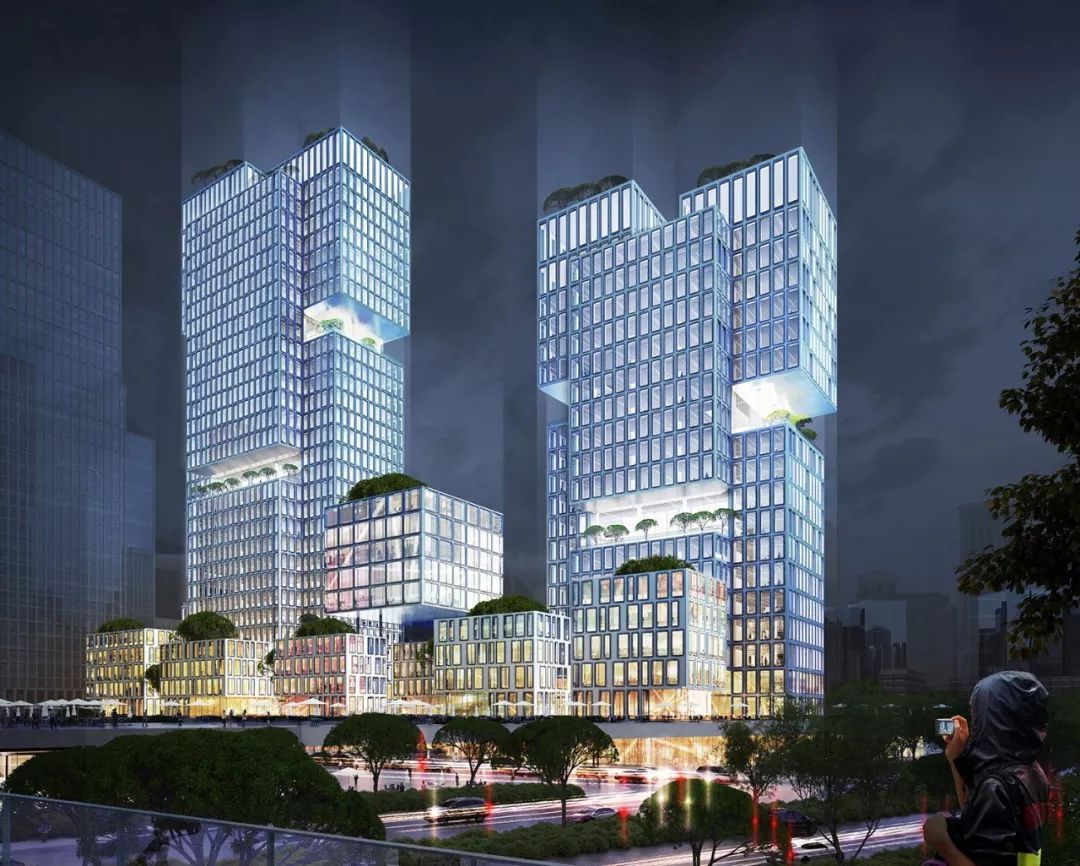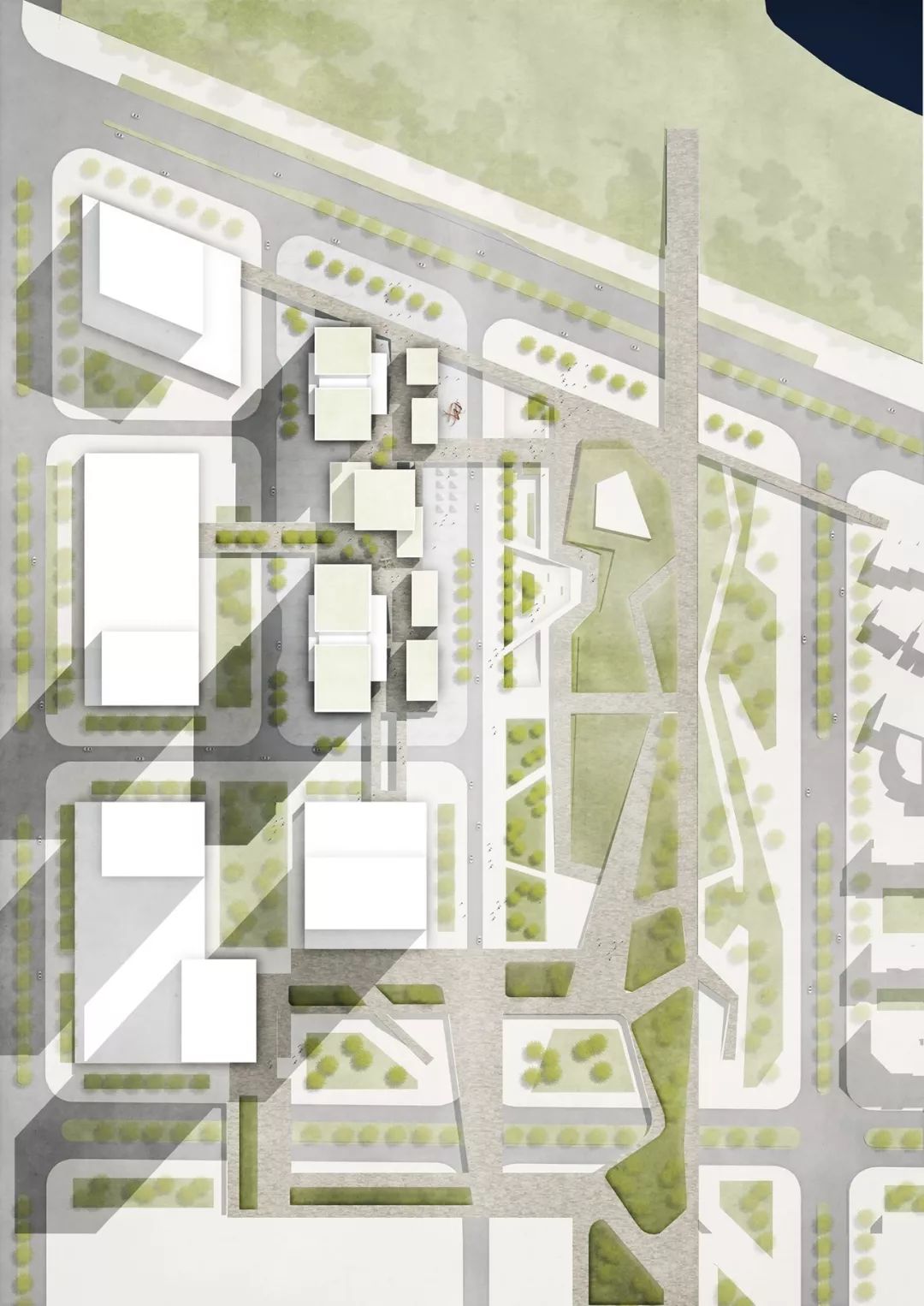- 注册
- 登录
- 小程序
- APP
- 档案号


德国gmp建筑设计有限公司 · 2022-01-25 09:45:22

封顶仪式现场照片 © 深圳建安集团
2022年1月22日,由gmp·冯·格康,玛格及合伙人建筑师事务所设计的深圳天音大厦举行了主体结构封顶仪式。来自深圳市投资控股有限公司、天音集团、深圳市特区建工集团有限公司、深圳市建安(集团)股份有限公司、gmp、深圳机械院建筑设计有限公司、中海监理有限公司等各参建单位领导和同事出席了仪式。项目预计于2022年底竣工。
On January 22, 2022, the China Telling Communication Building in Shenzhen, designed by gmp von Gerkan, Marg and Partners Architects,held its topping out ceremony. Leaders and colleagues from Shenzhen InvestmentHolding Co., LTD., Telling Telecommunication Holding Co., Ltd, Shenzhen SEZ Construction Group Co., LTD., Shenzhen Jian 'an (Group) Co., LTD., gmp, Shenzhen Machinery Institute Architectural Design Co., LTD., China Overseas Supervision Co., Ltd. and other participating companies attended the ceremony. The project is expected to be completed by the end of 2022.

幕墙样板照片 © gmp Architekten
gmp于2019年在天音大厦的设计竞赛中获得一等奖,设计方案为坐落于同一个景观平台的三栋高层建筑。建筑形式中错落有致的悬浮立方体象征着天音通信的不同部门,反应了企业多元化的领域。
gmp won the competition for the China Telling Communications Building in 2019. The design scheme was an ensemble of three high-rise buildings that are linked by a shared podium landscape. The form concept of two floating cubes, which symbolize the different business sections of China Telling Corp., reflect the world of business in its widest sense.

鸟瞰效果图 © gmp Architekten
天音大厦位于深圳市中心西部的“深圳湾超级总部基地”,这里将发展成为一个崭新的高密度都会商务区。海湾与华侨城国家湿地公园之间的城市设计,规划了一个高密度的城区。未来,一条宽阔的南北轴线将连接滨海公园与北部湿地的绿地,成为提供绿化、休闲广场和文化设施的“中央公园”。在总体规划的街区结构中,中国天音通信大楼的地块,位于中央公园和湿地公园交界处的西北角。
The project is located in the west of the city center, atthe bay of Shenzhen, a new business district known as Super Bay City that is being developed. The urban zoning plan for the area between the bay and the OCT National Wetland Park specifies a high-density urban quarter. In future, abroad north-south axis referred to as Central Park will link the oceanfront park with the wetlands to the north and include landscaping, plazas, and cultural facilities. In the block structure of the masterplan, the China Telling Communications Building occupies the north-west corner plot at the interface between Central Park and the wetland park.

东北视角夜景效果图 © gmp Architekten
城市总体设计规划了最高可达400米的摩天大楼群,沿着中央绿轴向北,塔楼依次降低高度。gmp为专门提供智能手机和其他移动设备软硬件服务的中国天音通信公司,设计了南北两座高度分别为150米和100米的塔楼。位于同一个基座的两栋塔楼,由不同的长方体块堆叠构成,在塔楼的不同高度,设有“空中花园”和“空中大堂”。
The urban zoning plan specifies high-rise buildings of up to 400m that decrease in height along the green axis towards the north. For China Telling Corp., which specializes in hardware and software services for smartphones and other mobile devices, gmp is developing two high-rise buildings with a shared base. The south tower is 150 meters high and the north tower 100 meters. By designing the high-rises in the form of stacked cubes, the architects are creating “sky gardens” and “sky lobbies” at various levels.

开放的街区 © gmp Architekten
基座景观平台被划分为较小的组团,由不同大小的建筑体量构成。裙房底层沿街空间将用于商业零售,与二层公共的漫步休闲平台共同营造了一个开放的街区。在交错的路口处,街道被扩大为广场,由此形成多变的空间序列。这些广场、街巷和路径在漫步平台层定义了城市特色风情,通过人行天桥与“中央公园”以及相邻地块交织形成步行网络,从而刻画出新的城市空间。
The podium building features smaller units and consists of several structures of different sizes. Whilst the first floor, along the road, provides space for retail outlets, the second floor—as a gallery level—is designed as a public boulevard. Where this opens out to the quarter, plazas are provided that contribute to a diverse experience of space. Creating an urban flair at the gallery level, plazas, alleys, and footpaths connect with Central Park and the neighboring plots via pedestrian bridges, and thus characterize the new urban space.

总平面图 © gmp Architekten
特别声明
本文为自媒体、作者等档案号在建筑档案上传并发布,仅代表作者观点,不代表建筑档案的观点或立场,建筑档案仅提供信息发布平台。
0
好文章需要你的鼓励

 参与评论
参与评论
请回复有价值的信息,无意义的评论将很快被删除,账号将被禁止发言。
 评论区
评论区