- 注册
- 登录
- 小程序
- APP
- 档案号


伍兹贝格建筑设计事务所 · 2022-01-14 14:35:01
喜讯!在刚刚举办的 2021 IIDA 亚太最佳设计奖线上颁奖典礼中,伍兹贝格担任室内设计的郑州针美汇诊所荣获“最佳医疗项目”。评审认为:“精致的材料选择让整个空间充满禅意和现代美。如酒店般的氛围为客户带来的不仅是专业的诊疗服务,更是在轻松惬意的环境中获得康复的独特体验。”
We're delighted to share that Woods Bagot designed Zhengzhou Zhenmeihui Clinic has been awarded as Healthcare Category Winner in the 2021 IIDA Best of Asia Pacific Design Awards Virtual Ceremony. "Beautiful materials come together to create a serene and modern space. They took a hospitality approach to healthcare which brings a sense of warmth and a friendlier, calmer user experience." Jury commented.
针美汇是欧邦医疗旗下医疗级高端保养轻医美连锁品牌,专注以科学的方式唤醒人体与生俱来的再生能力。伍兹贝格团队为其郑州诊所提供了一体化室内设计、造型设计、品牌及标识设计服务,为诊所的访客打造出轻松、私密且专业的医疗空间和就诊体验。
Belonging to the Oubang Group, Zhenmeihui is a leading brand of holistic beauty care in China focusing on awakening the body's innate regenerative capabilities with a science-based approach. In its newly completed Zhengzhouclinic, the Woods Bagot team successfully curated a remarkable guest journey -a relaxed, private and specialized medical experience with a full-service offering from Visioning, Interior Design, Styling to Brand and Visual Identity consulting.
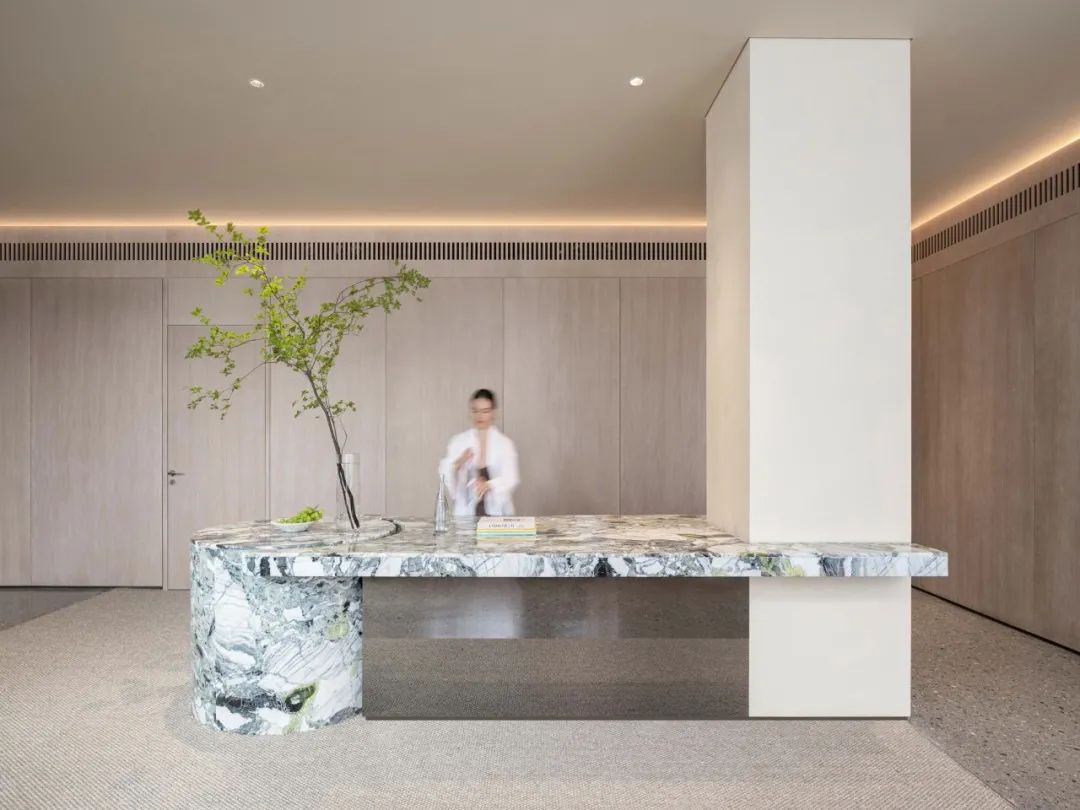
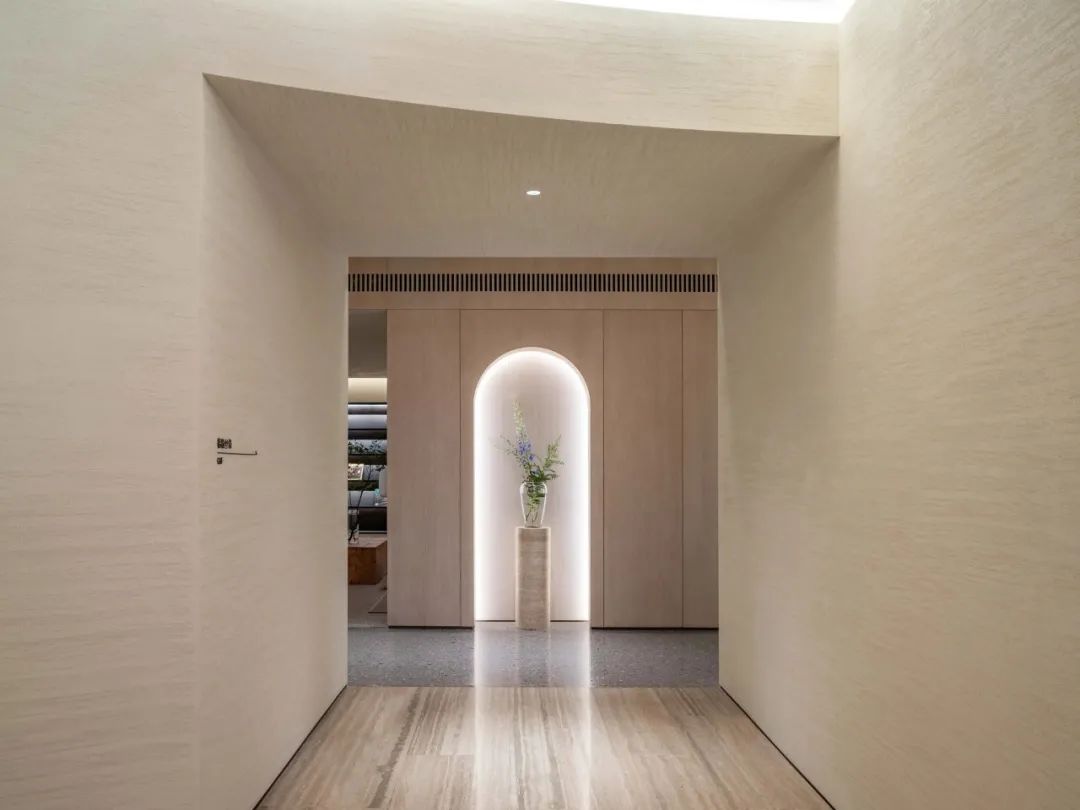
后疫情时代,康养空间不再仅仅是一处放松场所,设计团队将疗愈功能作为项目主诉,将实体空间与情感体验交织,重塑诊所空间。设计更通过“永恒的变化”这个空间叙事方式体现了针美汇品牌在抗衰医美领域的不懈坚持。
Wellness-oriented spaces have become more than just places for pampering and relaxing during the global pandemic. The design team approached the project with the understanding that health is both a feeling and a foundation. So, the principles of the Zhenmeihui space were driven by holistic physical and emotional experiences and built on consistent respect for health, resulting in a design that embodies the company’s philosophy of preservation of beauty, and a spatial narrative of “Timeless Change” that celebrates the balance between preservation and evolution.
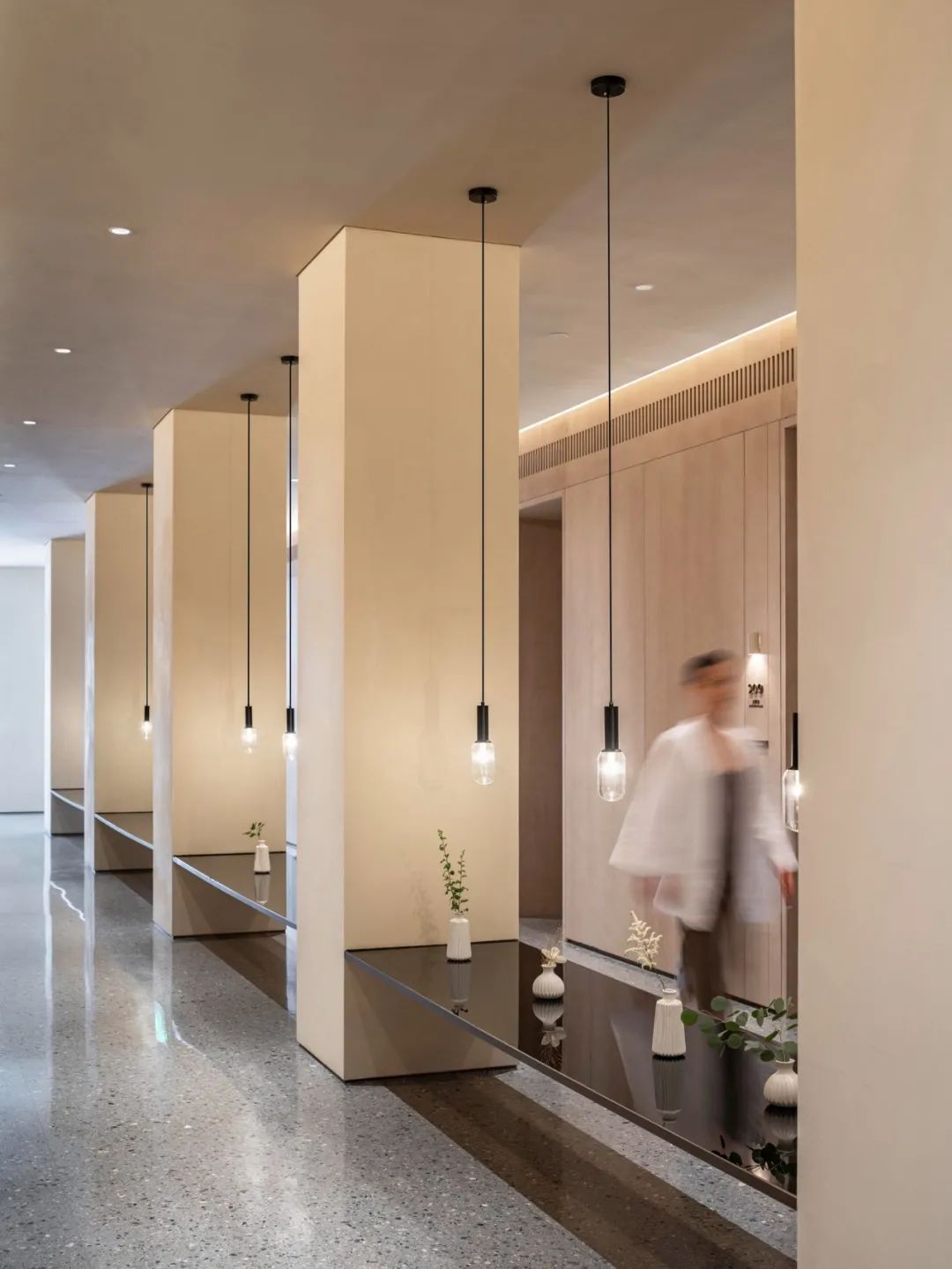
郑州针美汇诊所位于郑州市中心一座 19 世纪新古典主义建筑内,诊所共两层约 2,100 平方米。设计摈弃大拆大改的方式,避免不必要的资源浪费。同时,尽可能保留原大楼的结构,通过精心的空间规划来增加场地价值。
Zhengzhou Zhenmeihui clinic spans 2,100 sqm space across two floors within a 19th-centuryneoclassical building in central Zhengzhou. The project saw a breath of new life injected into the building of a once disused site. Harnessing as much of the existing as possible, the major inventions were taken in its spatial planning to enhance the qualities of site and to ensure further demolition and additional resources were not required.
为了更好地提升就医体验,设计团队深入理解针美汇的医疗服务内容及服务对象,将诊所三大业务有机纳入两层空间:对私密要求较高的抗衰服务及女性护理服务位于大楼二层,面向广泛公众的美发空间拽吧位于大楼首层。如此不仅能保障诊疗的静谧,也能服务于周边对高品质生活有需求的居民。
The experience for this new type of clinic saw a unity of all three businesses ofthe master brand - the anti-aging service Zhenmeihui and women’s care service G&H on the upper floor and the Hair Bar on the lower floor - as well as responsed to the company’s commitment from creating an essence of retreat, to tactile tailored services and building supportive community for discerning individuals. Understanding the breadth of services and clientele was key to ensuring the design could support different services to co-exist and thrive off one another.

项目空间规划不是简单地划分前台和后勤区域,而是通过对用户行为习惯的分析,规划布局可供就诊、等候、休息的重要空间节点,并采用了大量中性色、坚实且透明度较低的材料来打造私密、安全的服务和就诊氛围。进入二层大堂是一个造型大胆简洁的岩洞型前台,灯光泻在弧形墙面的米色石材上,柔和而安静。
Beyond defining a distinction between FOH and BOH, the project saw an opportunity for its spatial experiences to extend typically classified zones, where linger, respite and solitude were identified as key journey moments to design for. The use of neutrals, solids and transparency all became the strategy to create a private, respectful, and caring environment that was narrated beyond the project scope lines. Customers will be embraced through a bold yet simple form of a grotto upon their entry. Softness is felt through muted colour and a fine texture and bold forms of arched niches, robust thresholds, and indirect lighting.
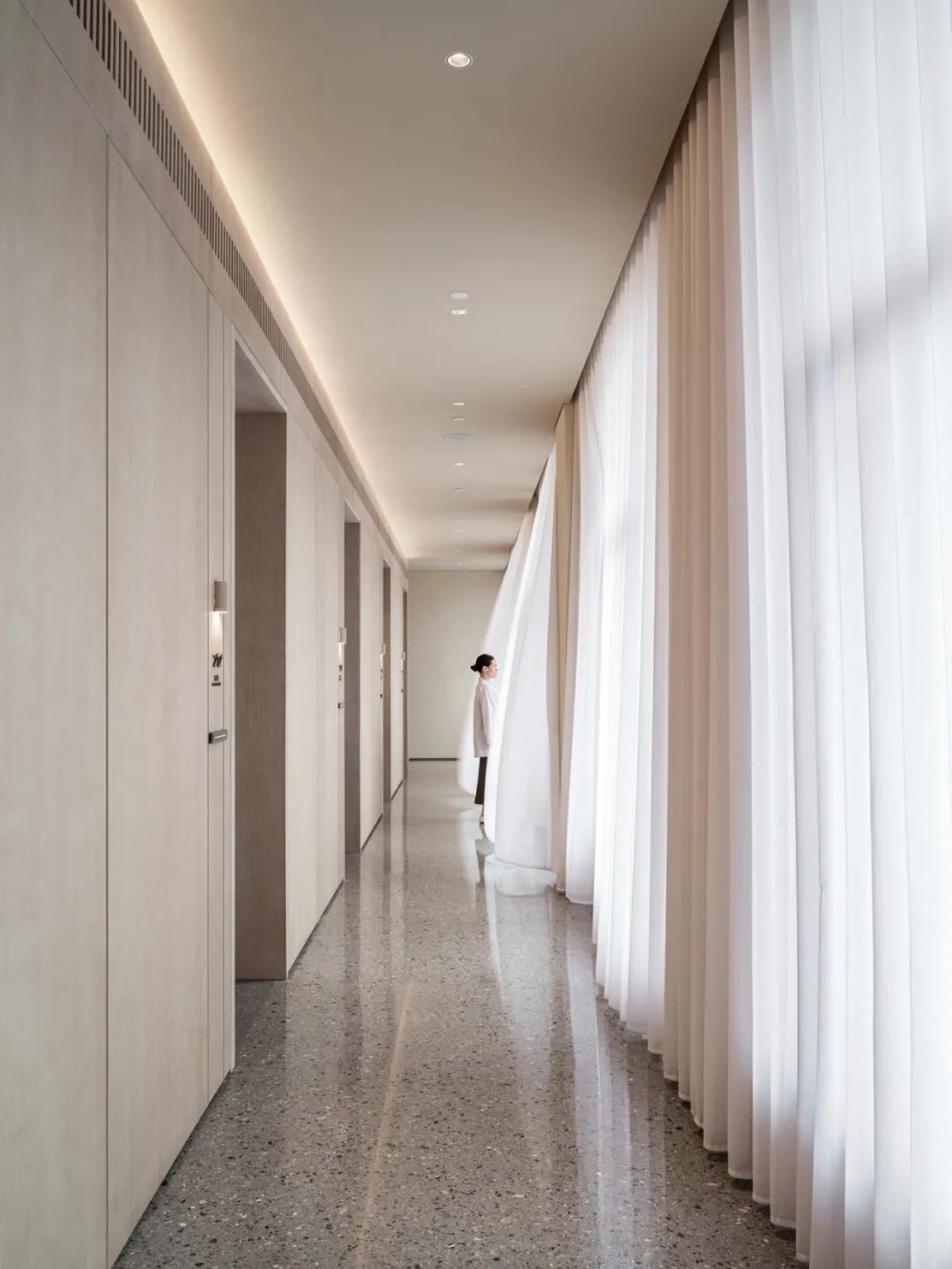
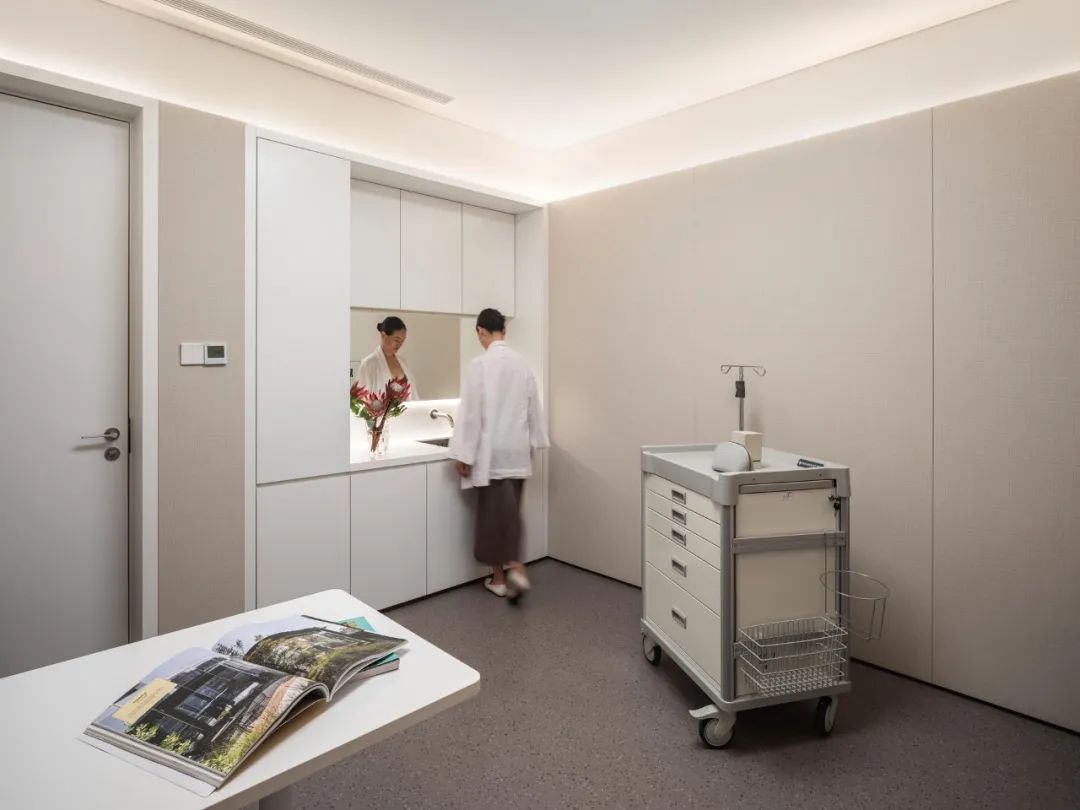
在医护人员的带领下,就诊人员将从前台通过一条具有仪式感的走廊进入相对私密的诊疗区。作为主要的医疗空间,注射室有特殊的灯光要求,因此沿平面内侧布局,避免自然光干扰。
有别于传统医院冰冷的诊疗区,针美汇的诊疗空间如同水疗吧一样,带给就诊人员轻松自然、令人信任的就诊体验。
Speciality light are required for patient procedures, so clinics rooms are planned inboard along the original building façade. A featured ceremonial walk was designed to take clients to the private clinic rooms and spa-like service spaces, enhancing the circulation experience and giving back the best natural attributes to its guests, while initiating a calming and entrusting environment.
除了医疗空间外,二层还设有VIP空间,设计师采用藤条、剑麻等可持续环保材料为就诊人员打造高品质且温暖舒适的就诊休息区。提升环境空气质量在这个项目中至关重要,木饰面和零甲醛涂料被广泛运用在诊所室内空间,保持高水平空气质量,为用户营造健康就诊体验。
A major proportion of the finish selections and furniture manufacturing were kept local whenever applicable. Eco-friendly materials like rattan and sisal were chosen for their sustainable qualities as well as for its warmth and texture. The air quality of an environment in China is incredibly important for its occupants. The use of wood veneers and zero VOC paints were ensured to maintain a high level of air purity and continue the philosophy of a holistic health experience for its clients.


作为轻医美行业的领军品牌,郑州针美汇项目将为行业注入新的活力,也为针美汇连锁品牌的其他诊所树立了新的标杆。伍兹贝格除了为其打造郑州诊所外,采用全新设计的针美汇上海长宁诊所也于2021年完工并对外营业,2022年上海虹桥针美汇诊所也即将完工,服务于更多注重实现自我的“悦己”女性。
There has been a rise for the aesthetic medicine industry and Zhenmeihui is an innovation project within this realm. The Zhengzhou clinic sets a high standard for the Zhenmeihui clinics in other cities and create a benchmark for the aesthetic medicine industry in China. With the new brand guidelines, Woods Bagot also delivered a small but significant pilot Zhengmeihui clinic in Changning district in Shanghai. Apart from there two completed branches, Shanghai Hongqiao Zhenmeihui clinic is also on its way to completion, we look forward to seeing its open in 2022.
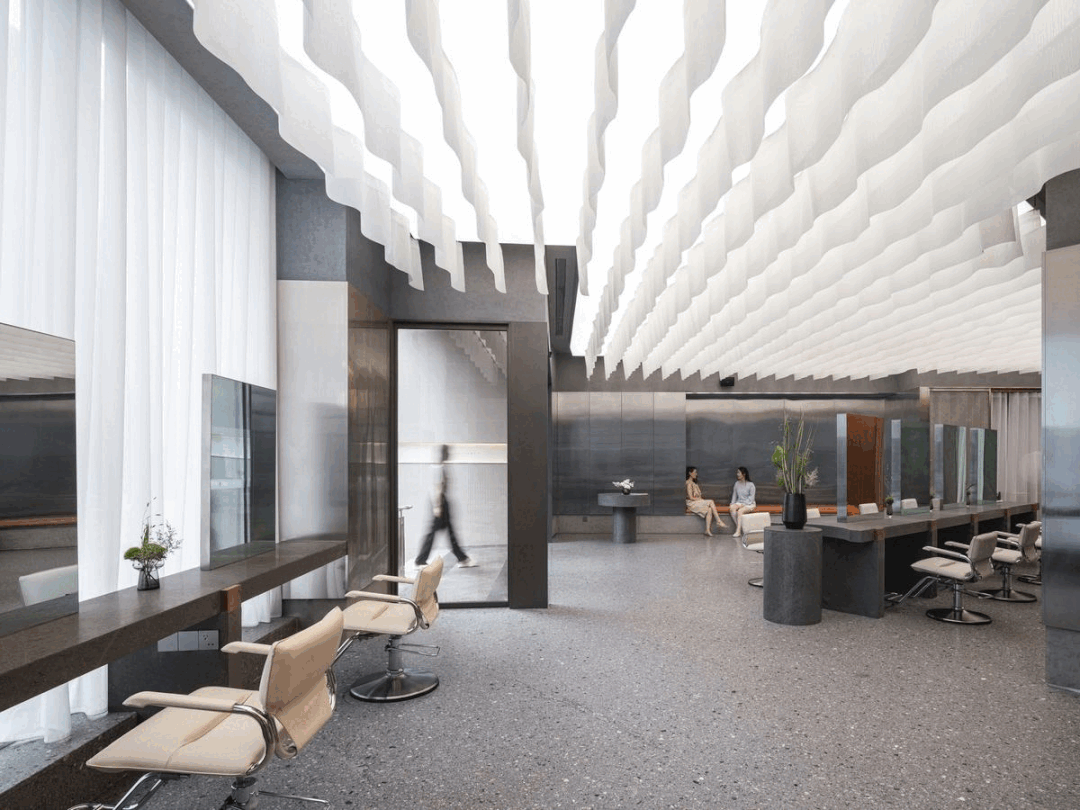
▲
上海长宁针美汇诊所
Shanghai Zhenmeihui Clinic, Changning

项目名称: 郑州针美汇诊所
项目业主 : 欧邦医疗
项目主要负责人:
高级董事合伙人 - 黄馨谚
高级理事,项目设计总监 - Sophie La
主要团队成员: 张玄、郁洋、钱颖
总设计面积: 2,100 平方米,2层
服务内容: 室内设计
竣工时间: 2021 年
摄影师: 田方方
Project Name: Zhengzhou Zhenmeihui Clinic
Client: Oubang Health
People-in-charge:
Director - Pearl Huang
Senior Associate & Design Leader - Sophie La
Key Team Members: Phoebe Zhang, Yung Yu, Esther Qian
Size: 2 ,100 sqm, 2 floors
Service: Interior Design
Completion Date: 2021
Photographer: Fangfang Tian
特别声明
本文为自媒体、作者等档案号在建筑档案上传并发布,仅代表作者观点,不代表建筑档案的观点或立场,建筑档案仅提供信息发布平台。
17
好文章需要你的鼓励

 参与评论
参与评论
请回复有价值的信息,无意义的评论将很快被删除,账号将被禁止发言。
 评论区
评论区