- 注册
- 登录
- 小程序
- APP
- 档案号

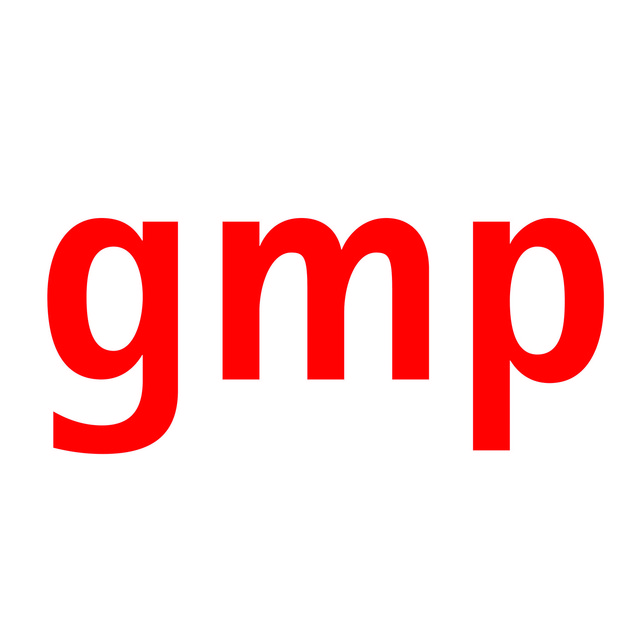
德国gmp建筑设计有限公司 · 2021-11-23 17:36:01
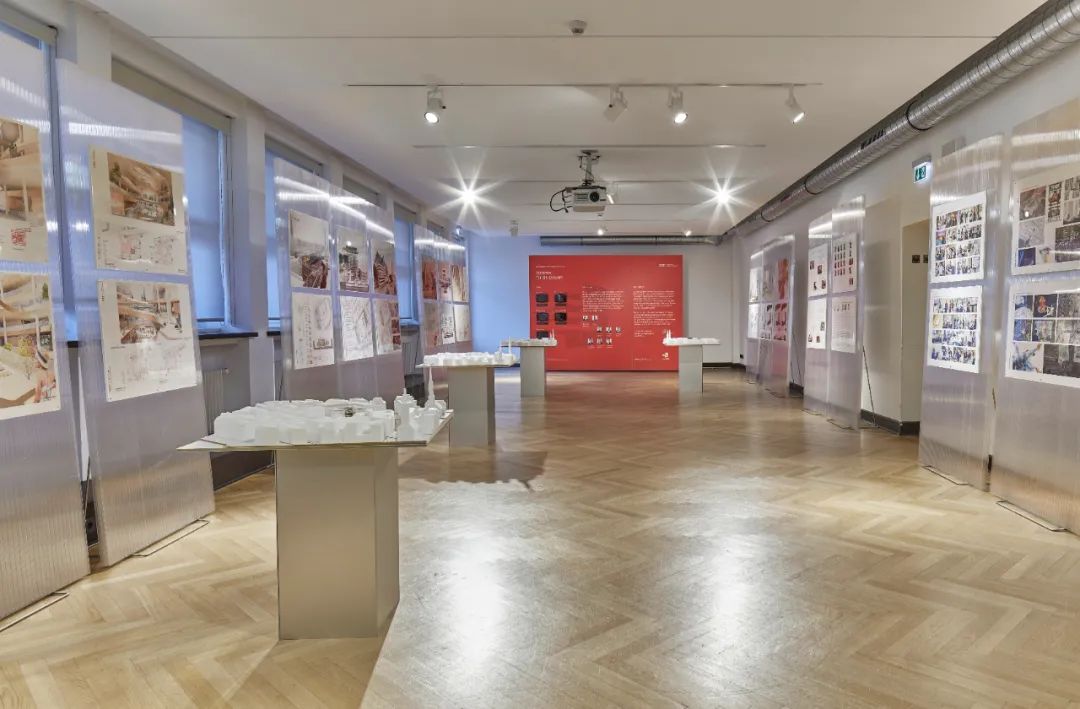
展览 © Jochen Stueber
建筑文化学院(aac)2021年秋季工作坊的主题是,为汉堡市设计一座数字知识图书馆。具体任务是设计一座媒体图书馆,将传统的图书馆功能与互动式理念结合起来。在福尔克温·玛格和尼古劳斯·格茨的指导下,国际奖学金获得者们提出了不同的设计方案,展示了汉堡市中心这样一个“超级图书馆”的样貌。
The fall workshop of the aac Academy for Architectural Culture focused on the design of a digital knowledge library in Hamburg. The brief was to design a multimedia library in which conventional library functions are combined with interactive concepts. Under the guidance of Volkwin Marg and Nikolaus Goetze, the multi- national scholarship students developed designs that show what such a multimedia library could look like in the center of Hamburg.

2021年秋季工作坊奖学金获得者与团队导师及工作坊导师福尔克温·玛格和尼古劳斯·格茨合影© Jochen Stueber
2021年9月1日至24日,在福尔克温·玛格和尼古劳斯·格茨的指导下,建筑文化学院(aac)的秋季工作坊在位于汉堡兰维尔河景平台校区的aac工作室举行。在几乎所有媒介都以数字化方式呈现的时代,一个问题变得日益关键:传统形式的图书馆作为人们获取信息和接受教育的场所,还有多少使用价值?针对这个问题,许多地方都在进行着符合时代潮流的实践,在过去十年中建立了所谓的媒体图书馆,以数字化方式记录并提供内容。
The fall workshop of the aac Academy for Architectural Culture took place from the 1st to the 24th of Sep- tember, 2021, in the aac’s studios at the Rainvilleterrasse Campus in Hamburg under the guidance of Volkwin Marg and Nikolaus Goetze. At a time when almost all media are available digitally, we have to ask how useful traditional libraries are as places of information and learning. In response to this situation, many so-called multimedia libraries have been created over the last ten years that also store and make available digital content.
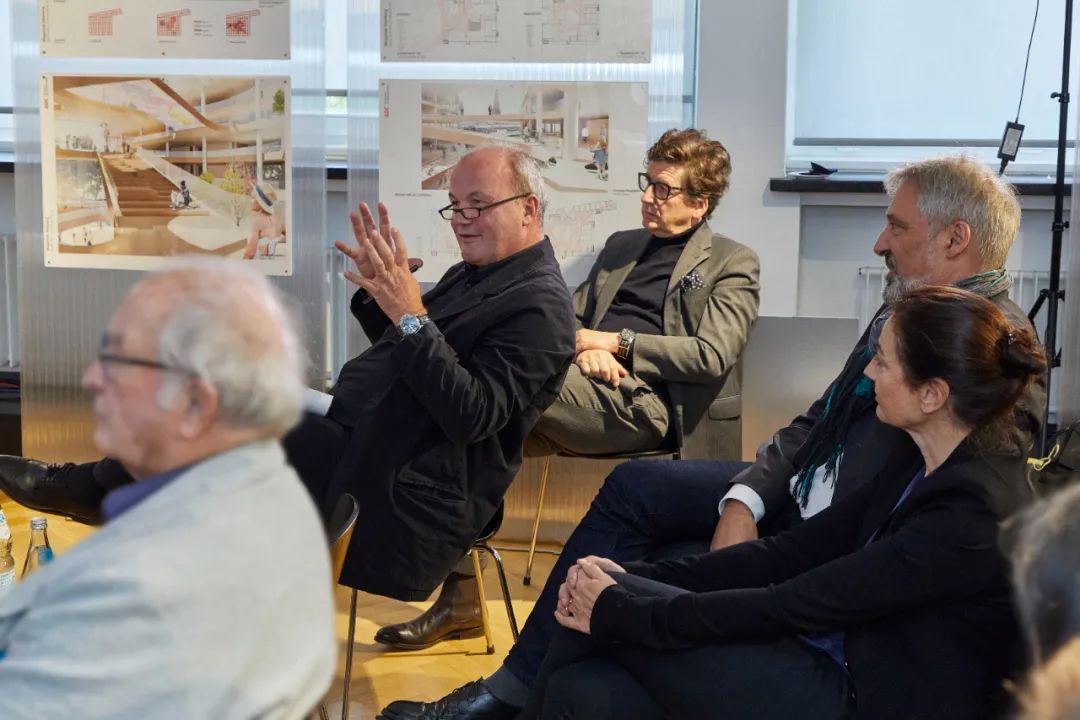
最终成果展示 © JochenStueber
在汉堡,同样也将建造一座这样的媒体图书馆,将常规的图书馆功能与互动式概念兼容于一体。在先进的数字设备的辅助下,创造一个对所有媒介进行深度探讨和操作的空间。这将是一个“超级图书馆”,其公共概念便于公民参与,成为传统社区中心的当代形式。
The City of Hamburg also wants to build a multimedia library in which traditional library functions are combined with interactive concepts. Alongside highly developed digital equipment, a dedicated space will be created for interaction with and use of all types of media, a multimedia library that is open to the public and involves the citizens, which means that the building will also function as a contemporary form of a traditional community center.
建筑文化学院(aac)设计的项目位于汉堡市中心的格哈特·霍普特曼广场(Gerhard-Hauptmann-Platz),具体布局在20世纪70年代建造的HSH北方银行的前总部大楼。未来的 “超级图书馆”预计会成为一个都市景点,还应提供媒体图书馆项目以外的服务,如美食及面向公众开放的“创客空间”,其中有工作室、录音室、小型电影院和活动空间。借助空间多样性、公共流通性和具有吸引力的开放空间,一个新的城市中心由此产生。
The site for the aac design at Gerhard Hauptmann Platz is located in central Hamburg. The site available is that of the former main branch of HSH Nordbank built in the 1970s. The future multimedia library is intended to become an urban place of attraction, including facilities beyond those of a pure multimedia library, such as restaurants and a makerspace available to the public, as well as workshops, recording studios, smaller cinemas, and events rooms. With a variety of spaces, a network of public pathways, and attractive landscaped areas, a new urban center can be created.
工作坊以游览芬兰首都赫尔辛基市为起点。除了阿尔瓦·阿尔托(Alvar Aalto)的建筑作品外,芬兰ALA建筑事务所还组织参观了赫尔辛基中央图书馆。回到建筑文化学院(aac)的工作室后,奖学金获得者们以国际小组为单位,开始了设计工作。
The workshop kicked off with the participants going on an excursion to Helsinki. The program included visits to buildings by Alvar Aalto and a guided tour of the Oodi Central Library designed by ALA Architects. Back at the aac studios, the scholarship students worked on their designs in multinational groups.
除了常规的辅导和阶段性成果展示外,埃利夫·蒂纳兹特佩(Elif Tinaztepe,Schmidt Hammer Lassen建筑师事务所)、克里斯·范·杜恩(Chris van Duijn,OMA建筑师事务所)和玛德琳·维斯(MagdaleneWeiss ,gmp建筑师事务所)的讲座也为学员提供了建设性的意见。
The constructive input included regular tutorials and interim presentations, as well as lectures by Elif Tinaztepe (Schmidt Hammer Lassen Architects), Chris van Duijn (OMA) and Magdalene Weiss (gmp).

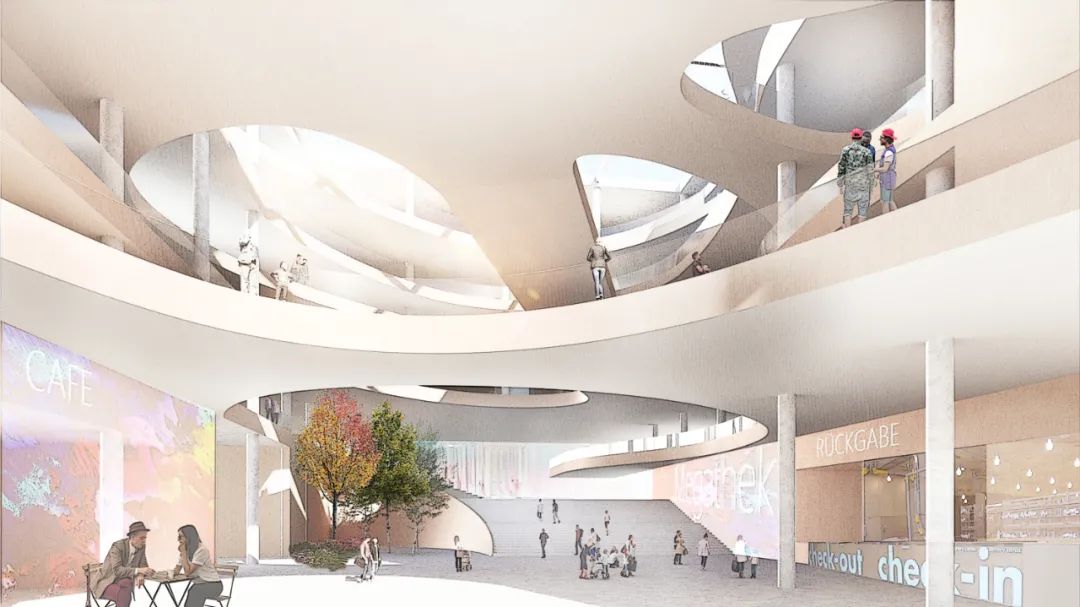
第一组设计成果“数字连接” © Academy for ArchitecturalCulture
第一组的设计“数字连接”实现了数字和交流意义上的网络化。一个大规模的切口将建筑面向格哈特·霍普特曼广场打开,通过弯曲的坡道和连廊,形成一个向上链接的空间结构。
The design by Group 1, Digital Connectivity, implements the networking in a digital and communicative sense: a large recess opens the building towards Gerhart Hauptmann Platz and, with curved ramps and connecting bridges, creates the connection with the upper spaces.
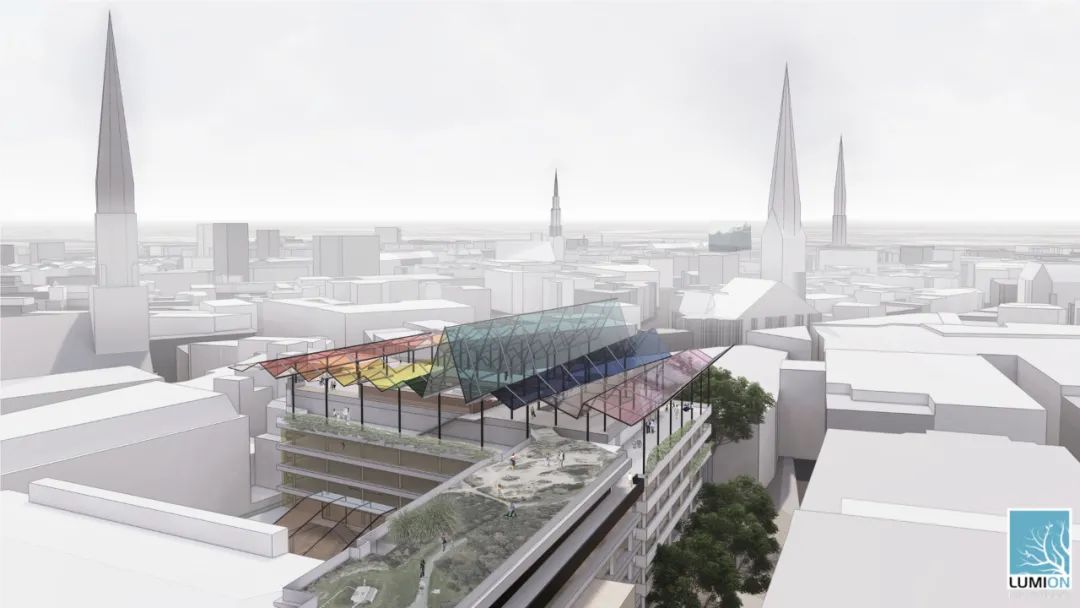
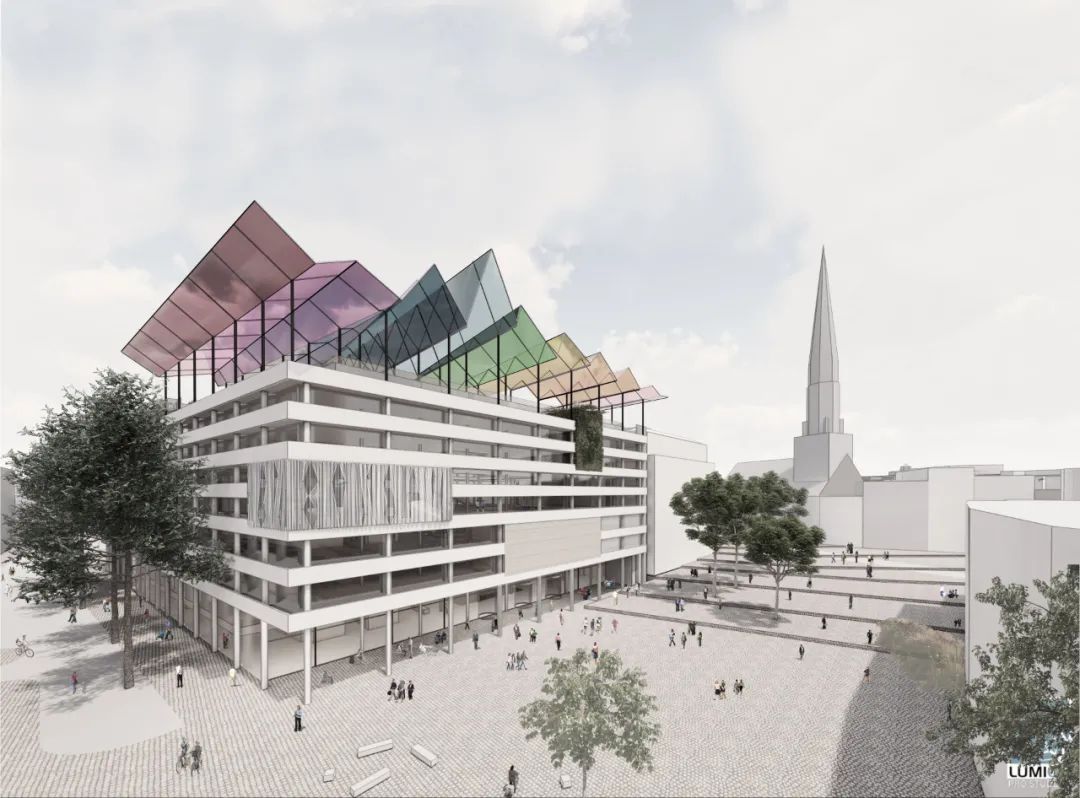
第二组设计成果“垂直Agora” © Academy for ArchitecturalCulture
第二组秉承“Agora”、即古希腊的“集会”概念,打造了一个接触和传递知识的空间,并通过“垂直Agora”将其拓展到垂直领域。前置的驻足平台和插入的名为“Atmos”的区域引导着访客上行。在这里,通过公共开放的屋顶露台、屋顶花园和极具表现力的屋顶,Agora在汉萨城的天际线上变得清晰可见。
With its Vertical Agora, Group 2 transforms the principle of an agora – a market place and place of knowledge transfer – into the vertical. Projecting podiums and inserted atmos zones accompany visitors on their way to the top where, with a public roof terrace, roof gardens, and an expressive roof, the Agora becomes visible in the skyline of the Hanseatic City.
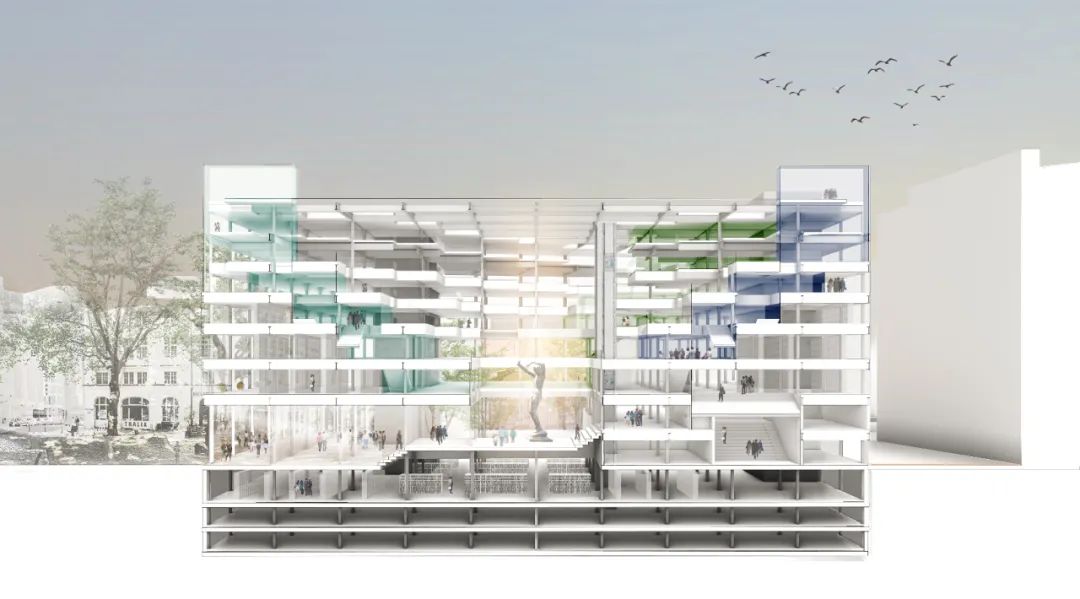

第三组设计成果“无限空间” © Academy for ArchitecturalCulture
在第三组设计的“无限空间”中,一个像阶梯一样向上扩展的中庭象征着获取知识的无限可能。中庭由三个层叠的玻璃体合围,便于定位和直接建造垂直交通核心筒。
The infinity of acquiring know- ledge is symbolized by the Infinite Space of Group 3, featuring an atrium that extends in stages towards the top and that is framed by three cascade-like rising glass volumes that allow for easy orientation and direct vertical access.

第一组设计成果“连续的景观” © Academy for ArchitecturalCulture
第四组通过垂直交通核心筒的缝隙空间将大体量建筑切割成三个颇有雕塑感的建筑单体,并由此实现定位和照明。建筑体的漂浮感使周围的城市景观得以在建筑单体下流动,形成“连续的景观”,并将现有的高度差异转化为一个由阶梯、坡道和广场组成的体验世界。
Group 4 cuts the space into three sculptural sections using vertical access joints that help with orientation and let in daylight. The “floating” nature of these sections allows the surrounding city landscape to continue beneath them as a Continuous Landscape and to translate the vertically structured offsets into a world of adventure with staircases, ramps, and terraces.
目前,这些设计成果在汉堡兰维尔河景平台校区的aac工作室陈列展出。在2G防疫规则下,即已完全接种疫苗者和新冠痊愈者可前来参观展览,请发邮件至contact@aac-hamburg.de报名。
The results of the workshop are currently available to view in an exhibition at the aac studios on the Rainvilleterrasse Campus. Visits are possible subject to the 2G rule; we kindly request your registration via contact@aac-hamburg.de.
展览时间 :2021年12月16日截止
开放时间 :周一到周五,10点-16点
工作坊导师 :福尔克温·玛格教授与尼古劳斯·格茨
aac团队 :Enno N. Maass, Anja Meding, Sona Kazemi, Gabriela Hopf
团队导师 :Fabian Färber, Walter Gebhardt, Philipp Kamps, Sona Kazemi, Anja Meding
Opening period Until December 16, 2021
Opening times Monday to Friday, 10 am – 4 pm
Workshop Leaders Prof. Dr.-Ing. h.c. Volkwin Margand Nikolaus Goetze
aac Team Enno N. Maass, Anja Meding, SonaKazemi, Gabriela Hopf
Tutors Fabian Färber, Walter Gebhardt, Philipp Kamps, Sona Kazemi, Anja Meding
建筑文化学院官网 | aac website
https://www.aac-hamburg.de
aac 建筑文化学院
建筑文化学院(aac)是一个私立的公共教育机构,由冯·格康,玛格及合伙人建筑师事务所创立。aac通过全年密集的课程和科研活动进行建筑和城市规划领域的实践探索,并为来自不同文化背景的年轻建筑师提供深造机会。aac为天资卓越的建筑系在校学生、毕业生以及年轻建筑师提供极富价值的专业资质认证。
aac建筑文化学院的教学反映了gmp的设计理念,以及其多年以来在成功处理国际国内众多不同设计任务中所积累的实践经验。课程的参与者将组成一个团队,由曼哈德·冯·格康、福尔克温·玛格及合伙人们指导,共同探索建筑设计理念并为当下建筑领域存在问题寻求答案。来自国内外的著名教授和专家为团队提供了全方位的专业支持。
gmp基金会
gmp基金会于2007年由冯·格康,玛格及合伙人建筑师事务所在汉堡建立。基金会旨在满足在校和毕业学生对专业培训的需求,以及推进对本国以外建筑、景观建筑、自然景观维护领域的探索研究。基金会的职能及使命主要通过位于汉堡的建筑文化学院(aac)实现。基金会的全部运作资金来自德国最大的建筑师事务所冯•格康,玛格及合伙人事务所的企业利润收益。
特别声明
本文为自媒体、作者等档案号在建筑档案上传并发布,仅代表作者观点,不代表建筑档案的观点或立场,建筑档案仅提供信息发布平台。
0
好文章需要你的鼓励

 参与评论
参与评论
请回复有价值的信息,无意义的评论将很快被删除,账号将被禁止发言。
 评论区
评论区