- 注册
- 登录
- 小程序
- APP
- 档案号

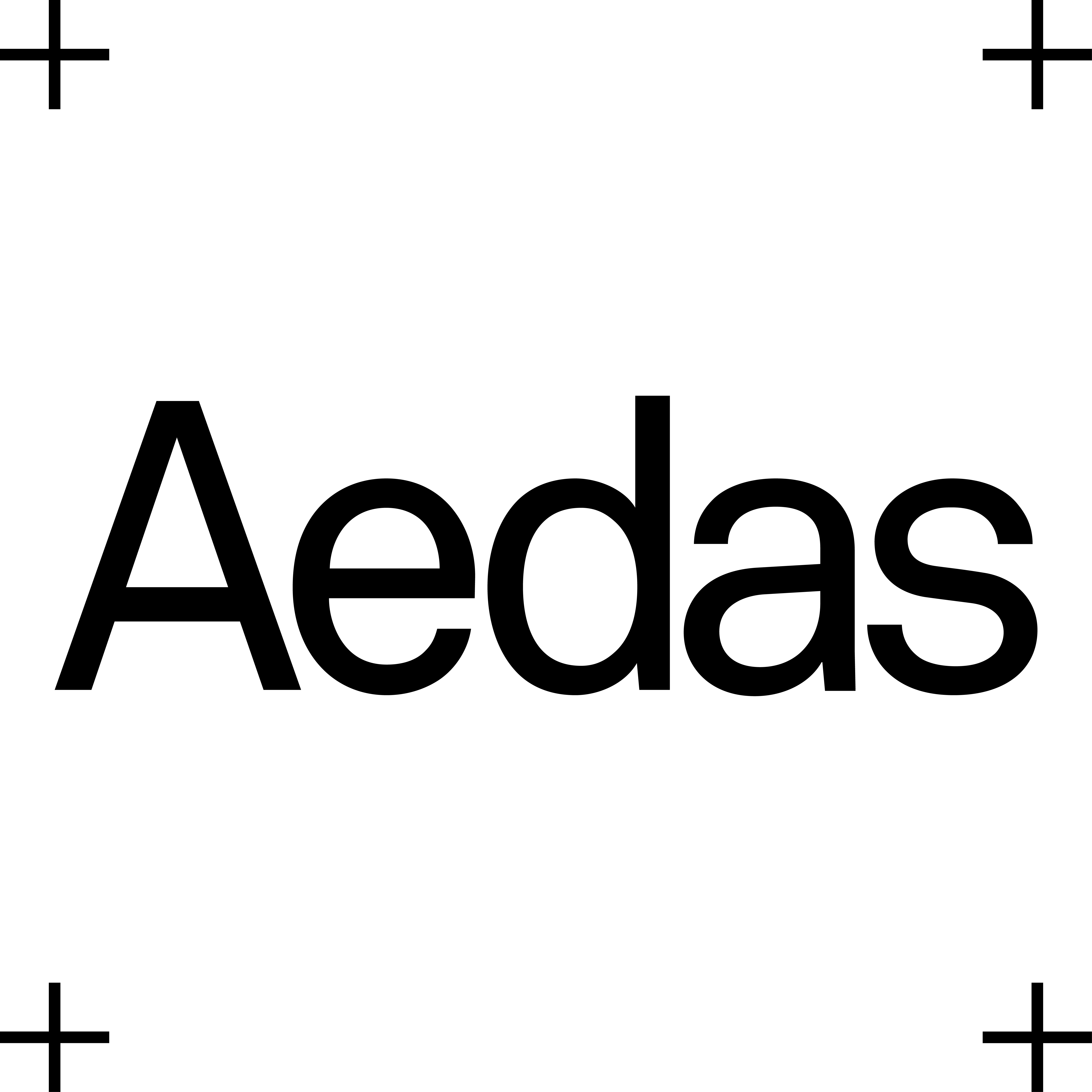
Aedas · 2024-04-29 21:05:40
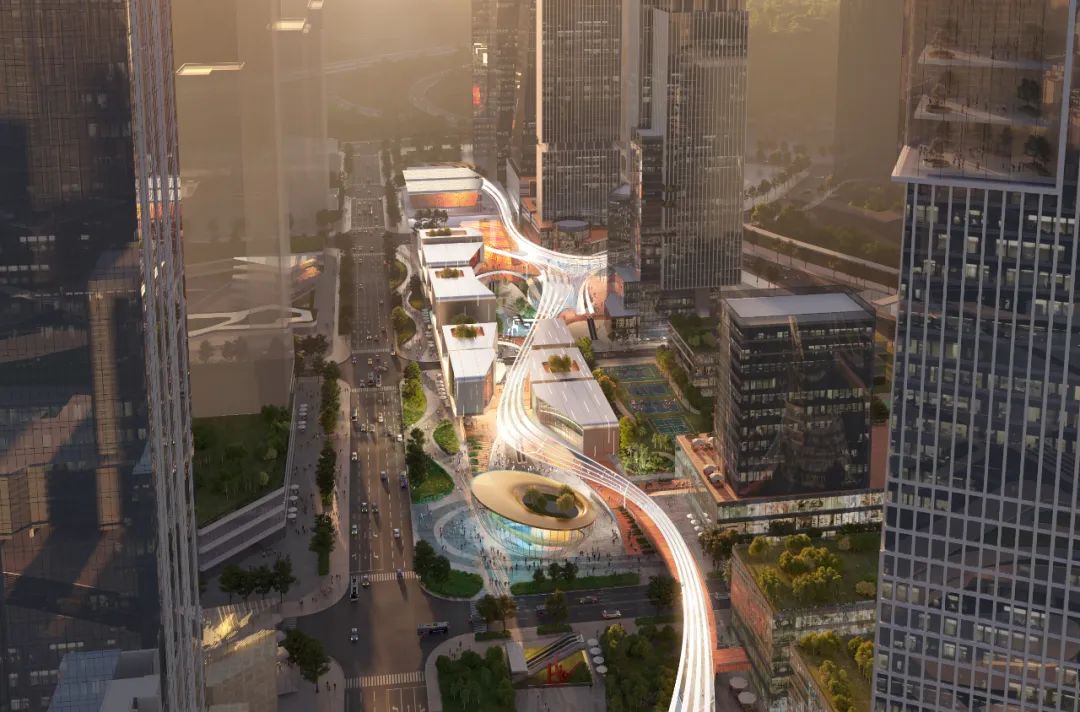
迈入湾区时代,高铁、轨道等交通的集成集聚,是提升城区竞争力的关键一环。近日,Aedas执行董事梁志华带领团队,联合中铁第四勘察设计院集团有限公司、深圳市勘察测绘院(集团)有限公司,在深圳罗湖清水河总部新城共同竞得深汕铁路罗湖北站站城一体化及上盖物业开发建设,设计以TOD综合开发全面塑造总部新城交通枢纽竞争力。
清水河片区位于罗湖北部门户,拥有成熟的生活配套设施与产业发展,是广深港澳科技创新走廊的重要产业节点。全新的清水河总部新城将重点打造玉龙片区(点击了解玉龙片区城市设计项目详情)释放优质产业空间,借力深汕铁路罗湖北站的落位,成为辐射粤东的湾区东部门户枢纽。
Led by Aedas Executive Director Leon Liang, the team joined hands with China Railway Siyuan and Design Group Co., Ltd, and with Shenzhen Geotechnical Investigation & Surveying Institute (Group) Co. Ltd. to create a dynamic TOD above Luohu North Station.
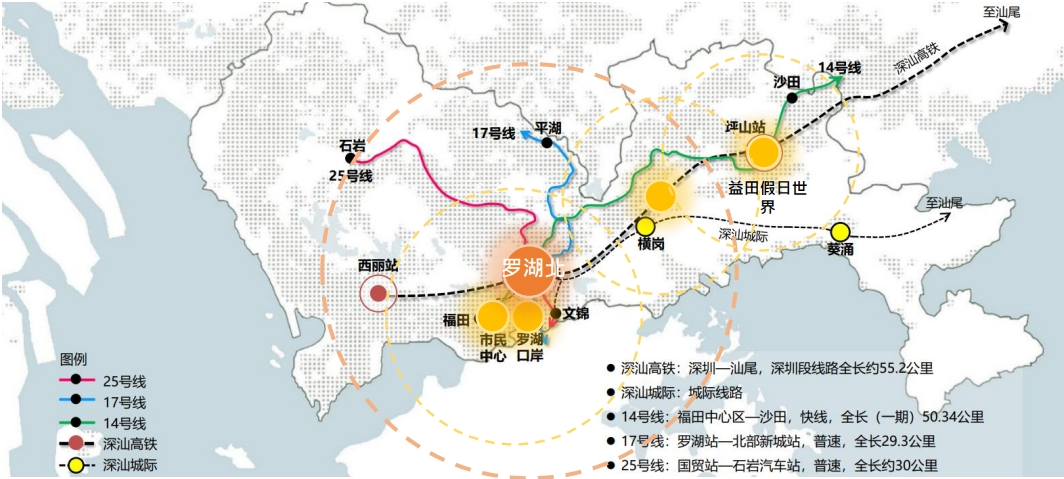
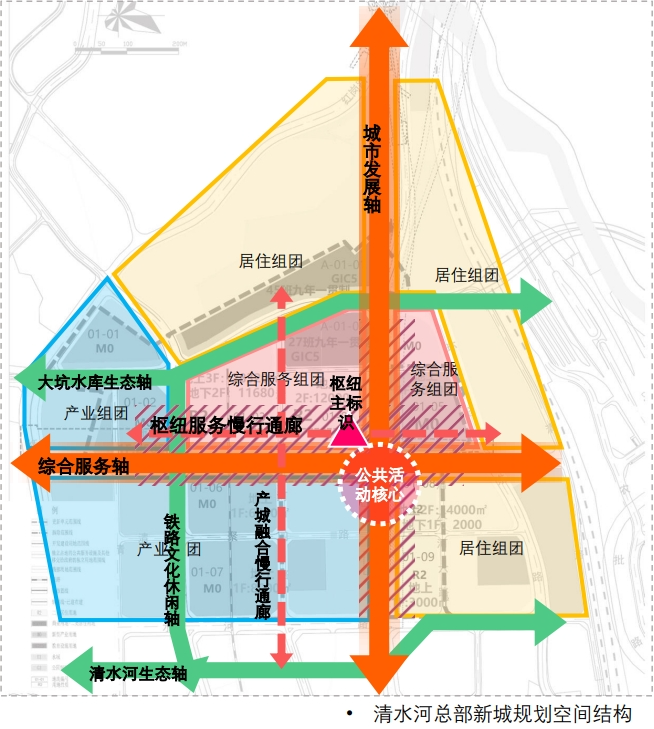
清水河TOD超级枢纽城加速崛起
Rapid development of Qingshuihe TOD
深汕铁路起自深圳枢纽西丽站,经深圳市罗湖、坪山,惠州市惠阳、惠东至深汕特别合作区,是完善粤港澳大湾区铁路建设的重点工程。其中,罗湖北站是一座以TOD开发模式为指导的新时代综合交通枢纽,是集城市轨道、国家铁路与上盖产业配套于一体的高度立体复合型城市综合体。
此前,Aedas与联合体已成功竞得罗湖北站(原清水河站)综合交通枢纽方案(点击了解项目详情),经过三年深化设计,枢纽地下工程正有序推进建设中。上盖开发条件在经历多轮工程、规划、开发模式与市场环境变化后,Aedas的站城一体理念依然适应项目发展进程,携手联合体继而获得罗湖北站枢纽上盖物业开发设计权。项目将基于地下枢纽功能,以高标准的站城一体开发,为片区开发提供动力。
Qingshuihe district sits in the north of Luohu, enjoying comprehensive infrastructure and industrial development. It is included in the Shenzhen-Shanwei High-speed Railway which passes through key districts as in Luohu, Pingshan and Huiyang, while Luohu North Station is designed to be a modern integrated transportation hub that combines inter-city railways and supports elevated infrastructure development.
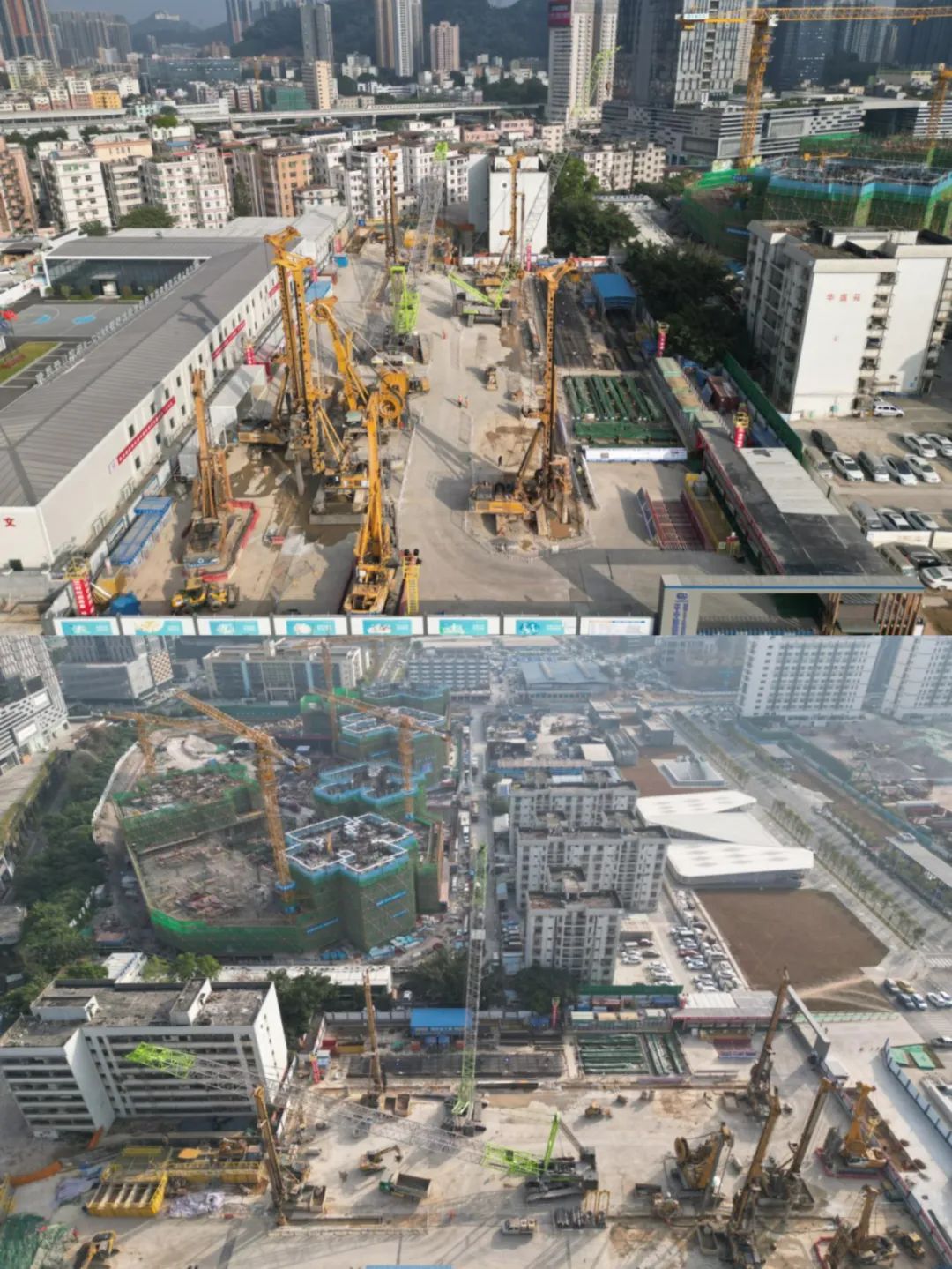
罗湖北站(原清水河站)东侧咽喉区施工现场。图片来源:罗湖发布
Luohu North St ation (originally Qingshuihe Station) is well underway
本次项目开发建设场地东西长达800米,南北宽仅68米,内部还穿越多条城市主次干道。在苛刻的场地条件下,既要兼顾铁路建设的工程进度要求和运营安全,又要构建站城一体与可持续的社区生态圈,是设计面临的最大挑战。
The project spans 800m from east to west and is 68m wide from north to south, crossing main and secondary urban roads. Under challenging site conditions, the design balances the engineering progress and operational safety requirements of the railway construction while creating an integrated, sustainable TOD community.
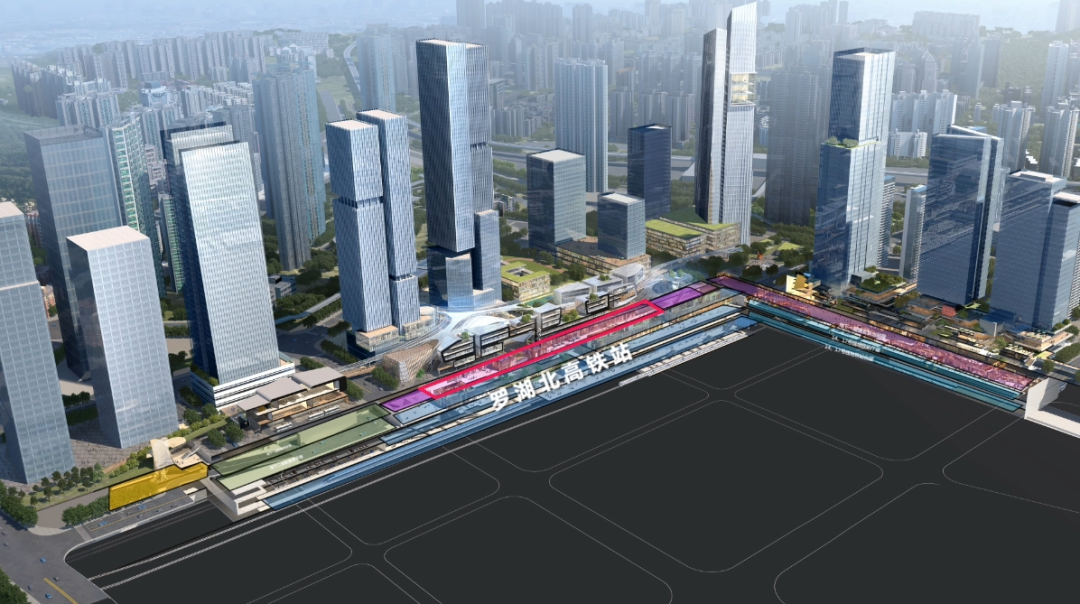
基于罗湖北站枢纽的上盖物业开发
Development above Luohu North Station
“作为清水河片区内的先导工程,地下枢纽与上盖物业将成为片区发展的核心服务配套,引领片区产业升级发展。”梁志华表示。 此次上盖物业整体设计延续了此前罗湖北站综合交通枢纽的站城一体设计理念,从片区代表性的生态资源清水河汲取灵感,提出“清泉石中流”的设计理念,用流水与石块在生态圈中紧密的形象关系隐喻枢纽与城市交织的亲密关系 。设计以连续流畅曲线的空中廊道慢行系统,串联起整个枢纽上盖开发,打造一张“城市公共绿毯”,并利用雨棚构成24小时风雨无阻的城市通廊,塑造整体和谐的站城融合形象。
'The Luohu North Station is a pioneering project, covering under and above ground development to create a comprehensive hub that serves the residents.' Leon says. The design symbolises a close relationship between urban interconnectivity and nature, using the concept of flowing water within rocks to achieve this integration. Interconnected elevated pedestrian systems are specifically designed to link the entire development,creating an urban oasis. Canopies are utilised to form a 24-hour all-weather corridor, shaping an interactive hub with convenient accessibility.
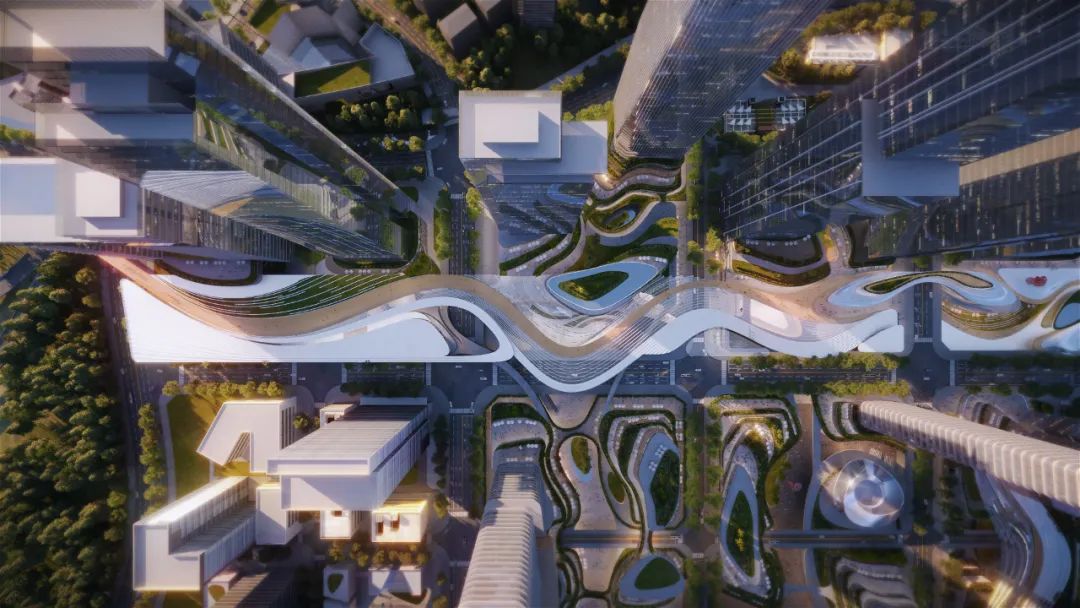
罗湖北站综合交通枢纽的站城一体设计理念
An integrated TOD stitching the station and city
基于站房现状,设计充分考虑自西向东不同区域的目标客群和拟引入产业,精准布局各项服务功能,开创了铁路土地综合开发集约节约利用空间的“深圳TOD样本”。 团队结合枢纽交通流量,因地制宜开展各出入口设计。东侧出站口是高铁与地铁交汇处,设计兼顾进出效率与空间体验,打造了网红地标式枢纽形象,为深埋的地下的罗湖北站构建起独特而明确的方向导引。
To increase the efficiency of circulation flow, the entrances are distinctively designed. The interchange of high-speed railway and metro is positioned at the east entrance, offering a unique arrival experience through an iconic façade design.
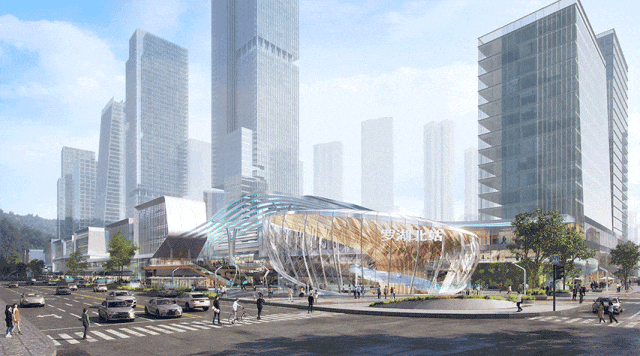
“科技树”点亮枢纽形象
Unique façade design highlights the TOD hub
位于枢纽站体核心正上方的中央广场空间是站城融合的最佳体现。 设计打破铁路站点与城市空间边界,营造出层叠与开阔感并存、科技与生活性交互的站城一体场景,满足市民游客日常休闲娱乐需求;同时,以错落堆叠的独栋盒子,塑造极具未来感和悬浮感的形象回应总部新城科创精神。
The central plaza, situated above the station, exemplifies the seamless integration of station and city, transforming the development into a multi-layered,interactive destination for leisure and entertainment. The design, featuring staggered boxes projects a futuristic image, reflecting the city’s innovative spirit.
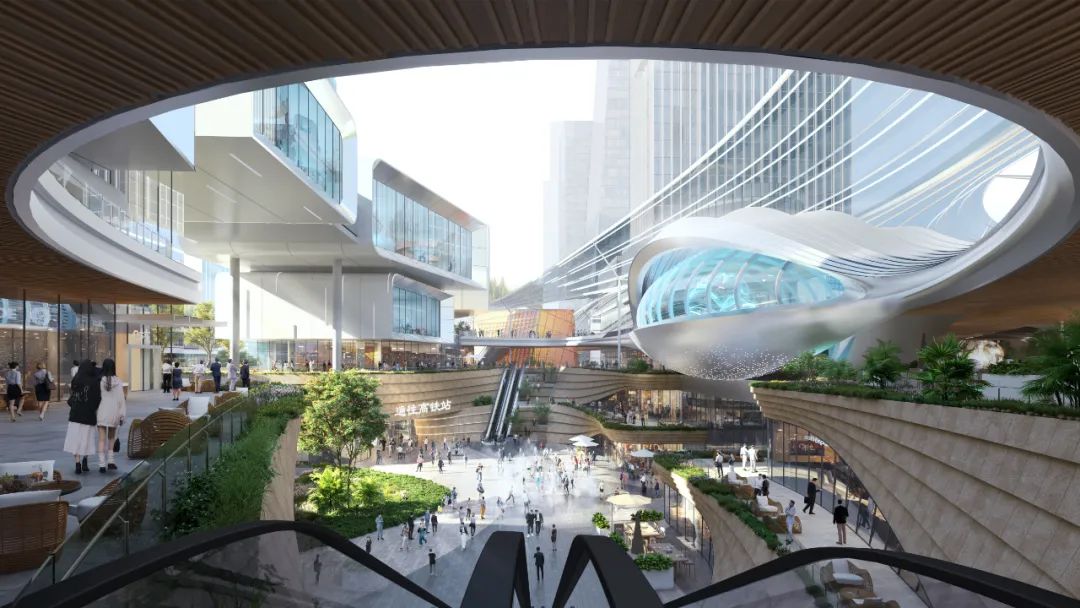
站城融合的最佳体现场所
Central plaza
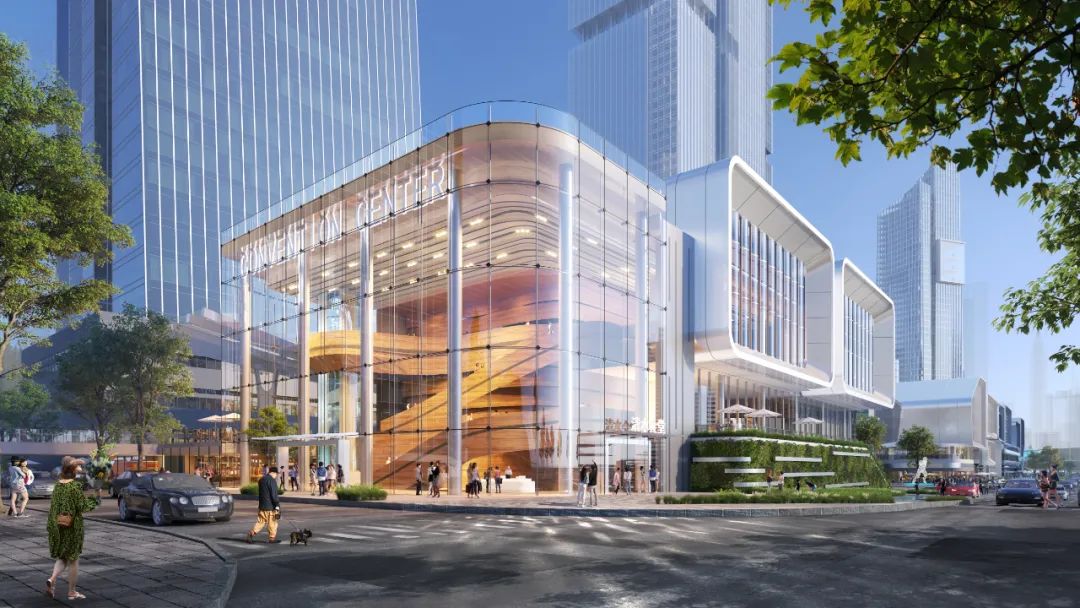
独栋盒子打造城市科创界面
Futuristic boxes towards the urban frontage
“轨道以前所未有的方式将人们联系起来,一体化站城空间让城市与车站快速联通并互相激活。从‘看得见’的地下高铁站,到富有科技感的罗湖北站城一体,我们希望打造一个面向未来通勤模式下,助力罗湖发展的中心城区站城一体标杆。”梁志华说道。
Leon shares, ‘Creating a futuristic TOD urban icon through high connectivity among people, the city and the station, will serve as a milestone to facilitate the urban development of Luohu district.’

位置: 中国深圳
业主: 罗湖北站上盖物业TOD开发攻坚专班、深圳市罗湖区重点片区发展中心
联合体牵头方及施工图设计院 : 中铁第四勘察设计院集团有限公司
项目方案设计及总 规划师: Aedas
岩土工程勘察 : 深圳市勘察测绘院(集团)有限公司
建筑面积: 约110,000平方米
Aedas主要设 计人: 梁志华,执行董事
Location: Shenzhen, China
Client: Key Area Development Center of Luohu District, Shenzhen
Leading Party of Consortium and Construction Drawing Design Institute:China Railway Siyuan Survey and Design Group Co., Ltd
Design Architect and Masterplanner : Aedas
Geotechnical Investigation Institute:Shenzhen Geotechnical Investigation & Surveying Institute (Group) Co. Ltd.
Gross Floor Area: About 110,000 sq m
Aedas Design Director: Leon Liang, Executive Director
特别声明
本文为自媒体、作者等档案号在建筑档案上传并发布,仅代表作者观点,不代表建筑档案的观点或立场,建筑档案仅提供信息发布平台。
7
好文章需要你的鼓励

 参与评论
参与评论
请回复有价值的信息,无意义的评论将很快被删除,账号将被禁止发言。
 评论区
评论区