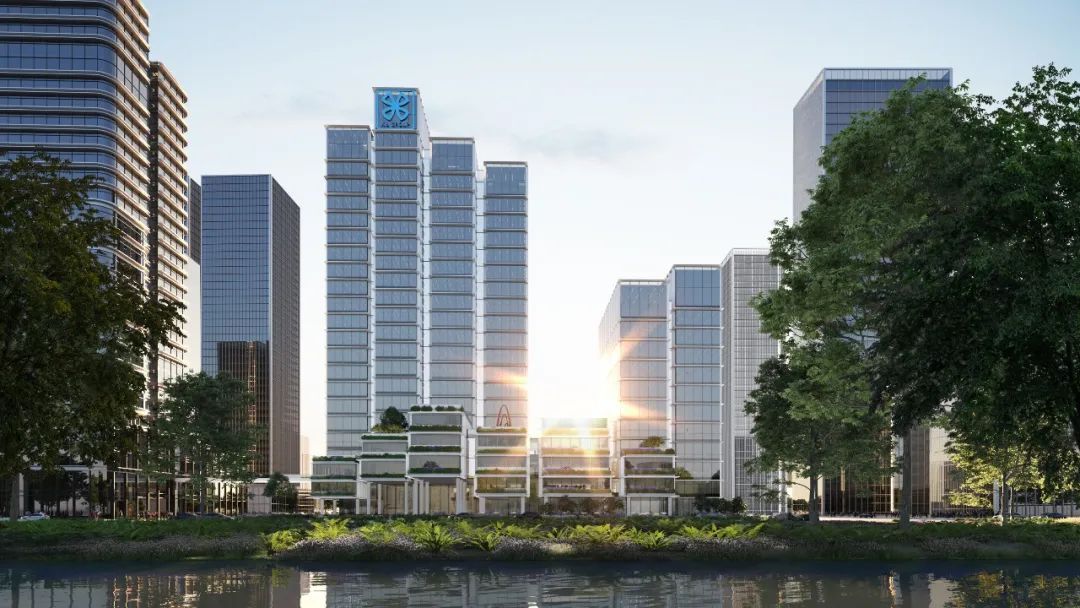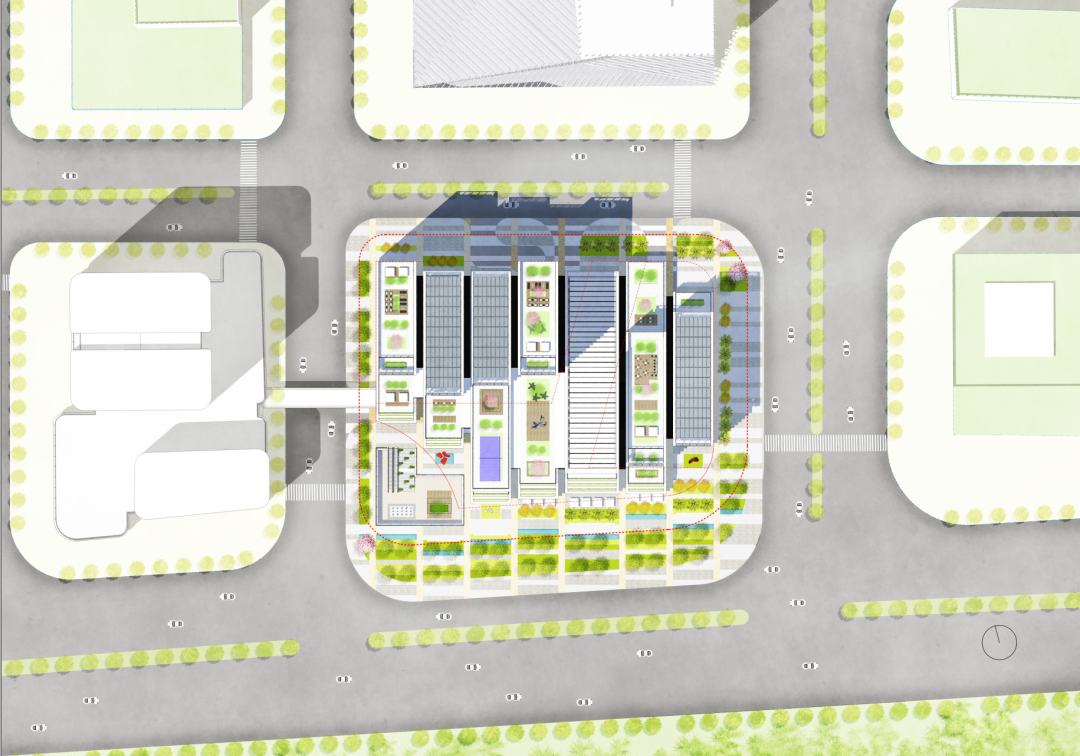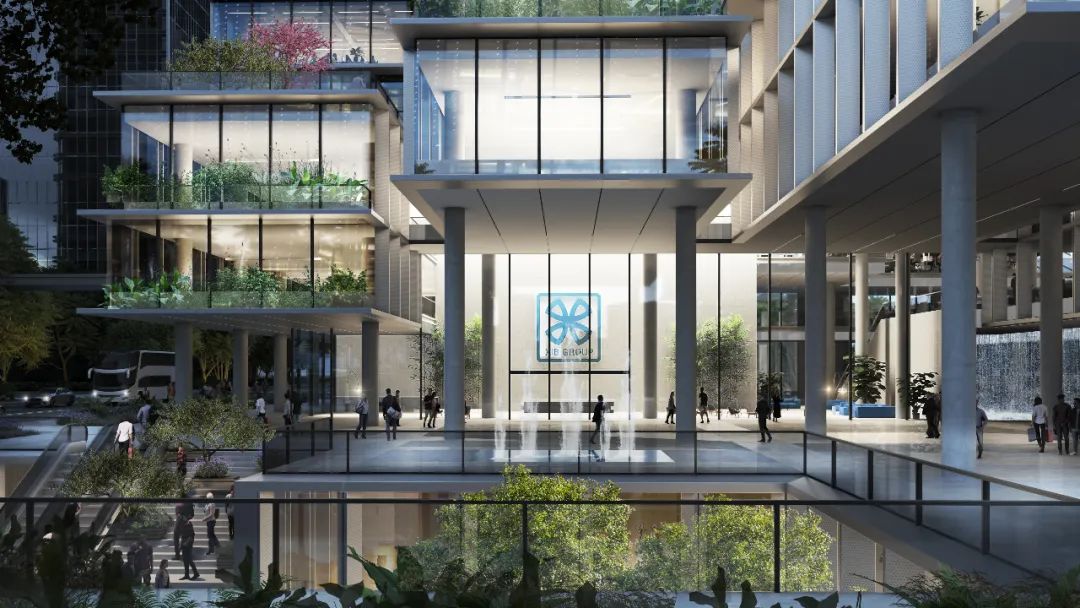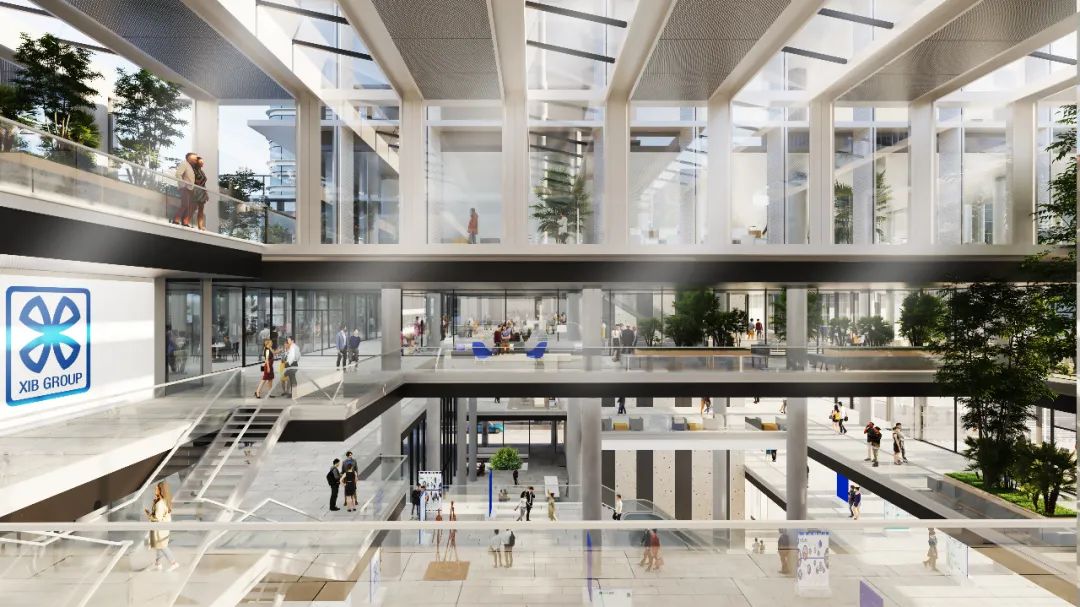- 注册
- 登录
- 小程序
- APP
- 档案号


德国gmp建筑设计有限公司 · 2023-09-22 18:18:50
鸟瞰效果图 © gmp
日前,gmp·冯·格康,玛格及合伙人建筑师事务所在澳门国际银行(广州分行)大厦项目国际建筑设计竞赛中获得第一名。项目位于广州国际金融城东区,与琶洲东区和鱼珠片区联系紧密,大厦南侧为临江大道,享有一线江景。gmp的设计方案通过现代简约的形式语言重新解读了澳门以及岭南建筑、园林空间元素,回应了澳门国际银行“根植澳门,融入国家”的企业战略,从而在多家国际知名建筑事务所的方案中脱颖而出。
Recently, gmp von Gerkan, Marg & Partners Architects has won first place in the international architectural Design Competition for Luso International Bank(Guangzhou Branch) Tower in Guangzhou. The project is located in the east part of Guangzhou International Financial City, which is closely connected with Pazhou East District and Yuzhu District. The south side of the building is Linjiang Avenue, which enjoys a river view. gmp's design reinterprets the architectural and garden elements of Macao and Lingnan with a modern and simple formal language and responds to the LIB’s strategy of "based in Macao, integrating into nation", thus standing out from the proposals of several internationally renowned architectural firms.

沿河立面效果图 © gmp

总平面图 © gmp
大厦建筑平面模仿了岭南传统民居的梳式布局,前后上下错落推拉,将体量分割生成灵活、轻盈、通透的建筑形态。裙楼和塔楼屋面分布错落着功能各异的花园和公共空间,为水平和垂直的维度上增添变化,廊厦紧凑,层上楼台,犹如岭南庭园中移步异景,咫尺山林。朝南的裙房形成前后错落的骑楼,为公众提供近人尺度的沿河景观空间。建筑体量被切割成六个楼体,位置和高度相互错落,创造出多样化的立面和识别度极高的形象,同时优化了视野。
The floor plan of the building mimics the comb layout of the traditional Lingnan houses, which is staggered back and forth and pushed up and down to divide the volume to generate a flexible, light and transparent architectural form. The podium and the tower roof are scattered with gardens and public spaces of different functions, which diversify the horizontal and vertical dimensions. The compact corridors and the layered floors are reflection of the changing scenery in the Lingnan garden. The podium creates a staggered arcade to the public, providing a human scale river front park. The volume was sliced into six towers with shifted positions and heights, hence creating a diversified elevation and recognizable image with optimized views.

裙房效果图 © gmp

裙房效果图 © gmp
在可持续性设计方面,gmp的方案充分考虑了广州当地气候特点,将遮阳与防雨措施作为城市空间设计的首要考虑因素。建筑幕墙采用自然通风系统,在满足遮阳需求的同时将内外空间和谐地融为一体。幕墙向阳一侧每层安装水平遮阳板,以抵御正午烈日。东西立面要避免清晨或日落时分的直接日照,因此垂直构件是实现遮阳的有效手段。立面设计将光伏板与建筑遮阳技术相结合,为大厦提供可再生能源的同时,丰富了塔楼立面设计。为了实现智能化施工运营,项目将尽可能使用预制材料,减少现场施工作业,从而提高施工的精度和速度,降低施工现场对城市的负面影响。
The design is adapting to the local conditions of Guangzhou. Shading and rain protection has been a top priority in the design of the urban spaces. Available surfaces are equipped with photovoltaic cells used to harvest clean energy. All the facades adopt natural ventilation system, which reacts on shading demands and fluently links the interior spaces with the exterior. The strong horizonal shading fins along the south are efficient sun shading devices against the steep midday sun. The east and west facades are to protect from the lower sun, hence vertical elements are efficient means of self-shading. Photovoltaic panels are integrated into the façade design. As they are included in the horizontal surface of the façade and blend into the overall tower. It is the aim to use a high degree of prefabricated materials and to reduce the on-site construction to a minimum. This will increase the precision and speed of construction and at the same time reduce the negative impacts of construction sites to the city.

大堂室内效果图 © gmp
澳门国际银行(广州分行)大厦项目以最现代化的方式,将自然通风、场所营造、绿色景观、风雨骑楼和行人连廊融于一体。建筑内外空间高效连接,灵活通透,营造出一个多元艺术、共享交流,且富于创新活力的金融社区。同时,澳门国际银行(广州分行)作为首家进驻广州金融城的外资银行,建成后将成为湾区的金融纽带、展示窗口,也将成为澳门企业在广州的聚集地。
Natural ventilation, place making, integration of green, sheltering arcades and covered walkways can all be found in the tower in the most modern way possible. The interior and exterior Spaces of the building are efficiently connected, flexible and transparent, creating a financial community with diverse art, sharing and exchange, and full of innovative vitality. Meanwhile, as the first foreign bank in Guangzhou Financial City, the headquarters building of LIB will become the financial link and display window of the Bay Area, and also become a gathering place for Macao enterprises in Guangzhou.
设计竞赛: 2023年 一等奖
设计: 施特凡·舒茨以及托比亚斯·凯尔
项目负责人: 张旭
设计团队: Rafael Batista,Jan-Peter Deml,杜渐,Dije Keqiku,Jessica Kong, Seungsoo Lee,Filippo Ragusa,徐静,Thil o Zehme ,李光耀,钱锦
中国项目管理: 李凌,王诗卉
业主: 澳门国际银行股份有限公司广州分行
交通顾问: 柏诚工程技术(北京)有限公司
总建筑面积: 76242 平方米
建筑高度: 110米
Competition 2023 1st Prize
Design Stephan Schütz with Tobias Keyl
Project lead Zhang Xu
Design Team Rafael Batista, Jan-Peter Deml,Du Jian, Dije Keqiku, Jessica Kong, Seungsoo Lee, Filippo Ragusa, Xu Jing, Thilo Zehme,Li Guangyao, Qian Jin
Project Management in China Li Ling, Wang Shihui
Client Luso International Banking Ltd., Guangzhou Branch
Traffic Consultant WSP
GFA 76,242 m²
Building Height 110m
特别声明
本文为自媒体、作者等档案号在建筑档案上传并发布,仅代表作者观点,不代表建筑档案的观点或立场,建筑档案仅提供信息发布平台。
11
好文章需要你的鼓励

 参与评论
参与评论
请回复有价值的信息,无意义的评论将很快被删除,账号将被禁止发言。
 评论区
评论区