- 注册
- 登录
- 小程序
- APP
- 档案号


构筑空间 · 2023-08-31 18:21:13
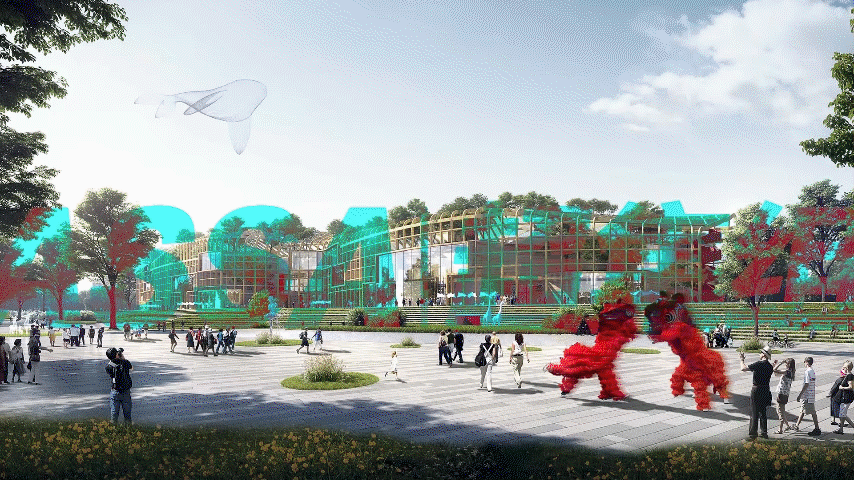
//非传统解决方案//

"办公空间与画廊空间彼此的界限被打破,成了交融的共生,传统的建筑类型在这里演化成新的更弹性的空间类型,以应对未来不确定性和强化建筑生命周期"
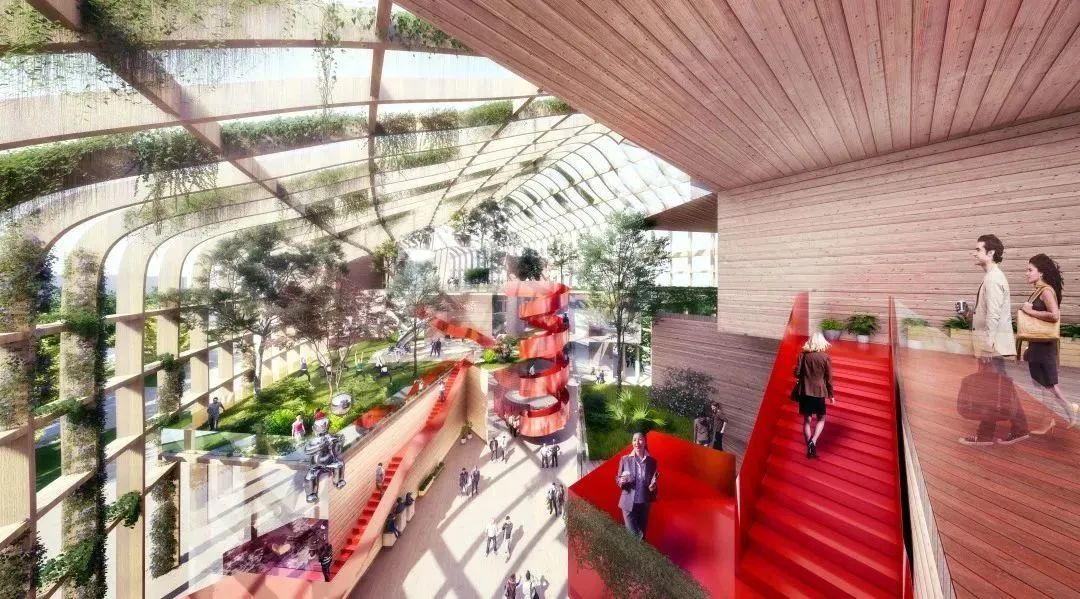
办公空间是促进高度协同的灵活场所
Workspaces are flexible places that foster a high degree of collaboration © ASSA超集组
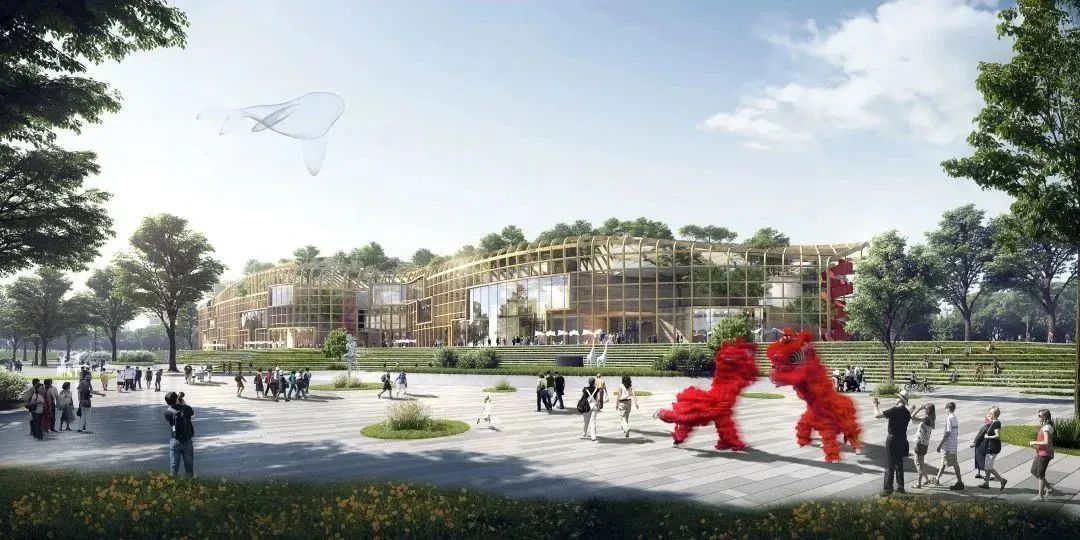
具有多种场景的建筑
With multiple identities scenarios © ASSA超集组
再思考一栋建筑的身份
RETHINK
"鲲里"项目位于秦皇岛市海阳区。一处"鱼"形场地,依绿傍水,紧邻社区的滨河场地里需要我们植入一栋办公和一栋文化建筑。
我们希望重新考虑“一栋楼”的身份,一般意义上一栋楼对内是容纳的,对外却是阻隔的。当她处在这样一个集“花园,水岸,事件,行为”于一体的场地,我们如何重定向她的特性,使其成为一个醒目的“事件标志”,让各个城市语境在这里不是被打断,而是被整合之后再延伸。
The "Kunli" project is located in Haiyang, Qinhuangdao. A "fish"-shaped site, surrounded by green and water, adjacent to the community's riverfront site that requires us to implant an office and a cultural building.
We want to reconsider the identity of "a building", in general, a building is inclusive internally, but externally isolated. When she is in such a place of "garden, waterfront, event, behavior", how do we redirect her character to make it a striking "event icon", so that the various urban contexts are not interrupted here, but integrated and extended.
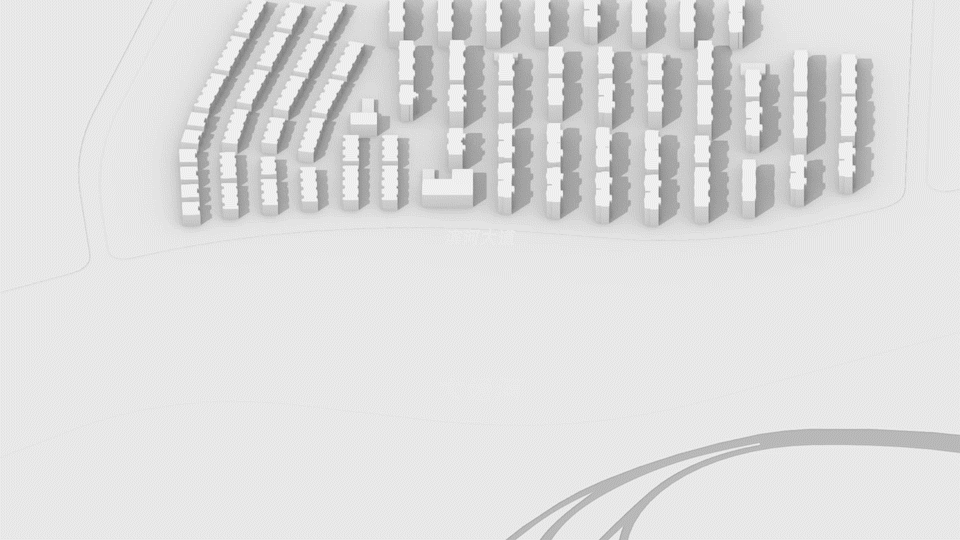
类型演变
SITE CONDITION © ASSA超集组
类型演化
TYPE REVOLUTION

独特的用地形状赋予建筑抽象的象征含义
The unique shape of the land gives thebuilding an abstract symbolic meaning© ASSA超集组
两栋建筑,10000㎡的展览及2800㎡的办公,如何有机地组合在一起,一种方式是将他们联系在一起考虑;将得到的长线性建筑进行切割,增加了建筑界面的渗透性;增加城市与水岸界面的相互连通,形成尽可能多的开放空间;并通过将楼板旋转来打造错动且更有张力的形体;此外,错动的建筑空间为室内提供了多样的视野。
One way is to tie them together and consider the resulting long linear building cut to increase the permeability of the architectural interface; Increase the interconnection between the city and the waterfront interface to create as much open space as possible. And by rotating the floor slab, it creates a staggered and more tense shape. The staggered architectural spaces provide a variety of views of the interior.
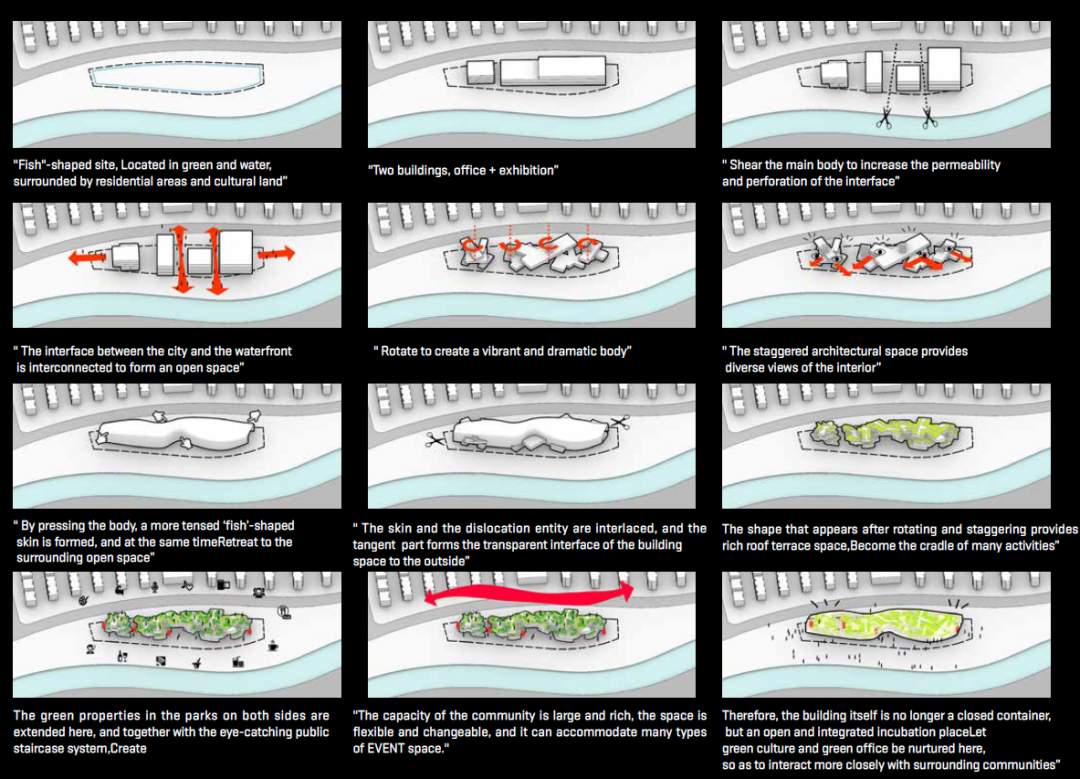
设计策略
Design Strategy © ASSA超集组
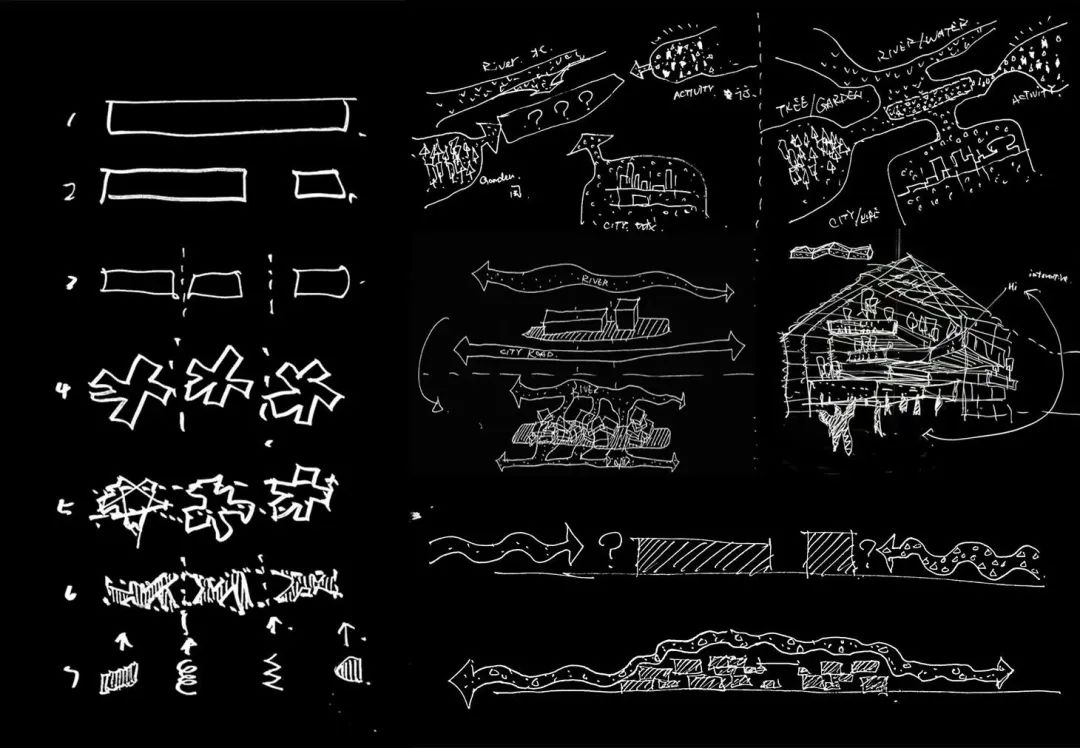
方案构思
Sketch © ASSA超集组
建筑不再是一个封闭的简单实体,而是一个将四方元素都融合在一起的整合容器;表皮和错动的实体进行交错,相切部分形成对外的通透界面和积极空间;另一方面旋转交错之后呈现出的形体,为使用者提供了丰富的屋顶平台空间;使得周边公园内的绿色属性在这里得到延伸,并与醒目的公共楼梯系统一起,打造出一个新兴的绿色活力社区。
The building is no longer a simple and closed entity, but an integrated container that brings together all the elements of the four sides. The epidermis and the staggered entity are interlaced, and the tangent part forms a transparent interface and positive space to the outside. On the other hand, the shape of the staggered rotation provides users with a rich roof platform space. The green attributes of the surrounding park are extended here, and together with the striking public staircase system, an emerging green and vibrant community is created.
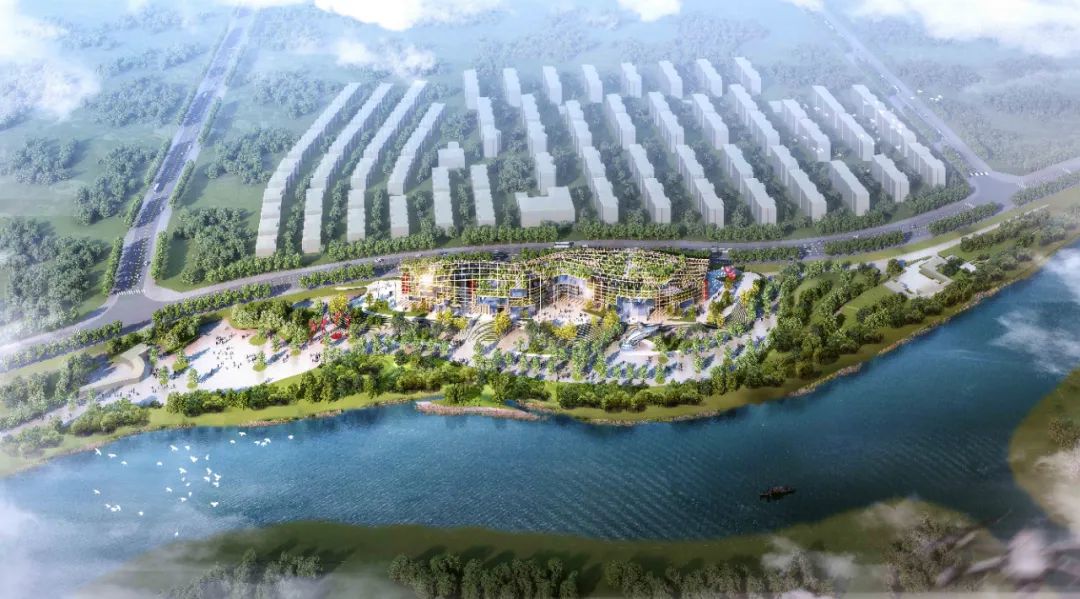
水岸园林里的多重身份的家
A home with multiple identities growing in a waterfront garden © ASSA超集组
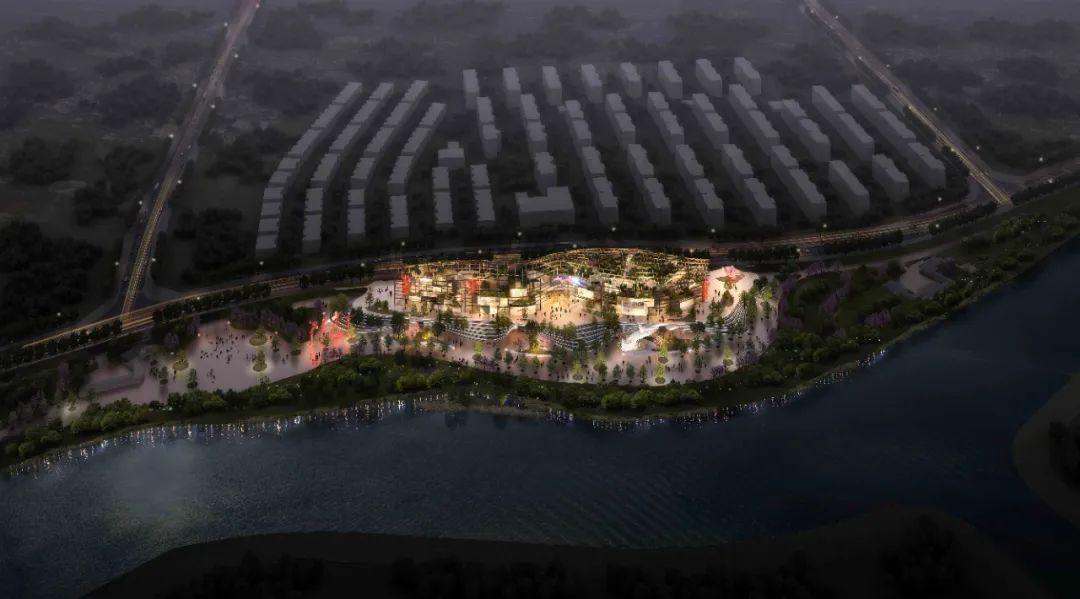
糅合了周边的资源与生活
An integrator closely integrating the surrounding resources andpeople’s lives © ASSA超集组
社区的容量在这里被放大而且变得丰富,空间振动且多变,延展了商业界面,同时又能容纳众多类型的事件;2-3层错动的楼板允许建筑适应多种开放的或自制的伙伴关系。正交合木结构同时也是表皮系统,公园的绿色在这里被放大延伸。建筑内部的风环境,光照环境,得以优化并让人的行为与自然更亲近;随四季变化,“鲲里”也会展现出不同的表情,建筑的身份再次得以被重新定义。
The capacity of the community is magnified and enriched here, and the space is vibrating and varied, extending the business interface while accommodating many types of events; 2-3 staggered floor slabs allow the building to accommodate a variety of open or homemade partnerships. The orthogonal timber structure is also a skin system, where the park's green color is amplified and extended. The wind environment and lighting environment inside the building can be optimized and people's behavior closer to nature; As the seasons change, "Kunli" also shows different expressions, and the identity of the building is once again redefined.
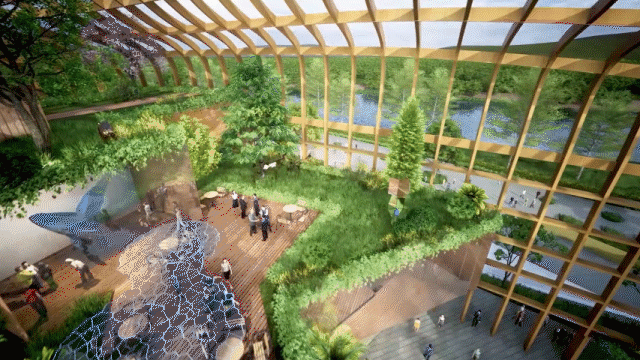
中庭的使用场景
Scenarios © ASSA超集组
多义且弹性的场景集合
DIVERSITY&FLEXIBILITY SCENARIOS
打造“鲲里”建筑街区,为海阳创造一处全新的互动参与地标,是一处新的事件发生场所,空间可更加多样赋能,可更活力有趣,可商业展览,可文化教育,所有的空间都是为了未来更多的可能性与灵活度,未来将会是一处平时休闲娱乐,周末休憩度假,以及商业办公的发生地。这里有新鲜的空间场景,也有丰富的活动方式。有人的愉悦空间,也有多生物的相处模式。全新的生活体验,将会丰富有趣,充满探索。也会在逐次的探访发现新的可能。
Build "Kunli" building block to create a new interactive landmark for Haiyang, is a new place for events. The space can be more diverse, more energetic, more interesting, more commercial exhibition, more cultural education. All the spaces are for more possibilities and flexibility in the future, will be a place for leisure and entertainment, weekend vacation, and business office. There are fresh space scenes and rich activities. There is a pleasant space for people, and there is a mode of living with many creatures. The new life experience will be rich, interesting and full of exploration. New possibilities will also be found in the successive visits.
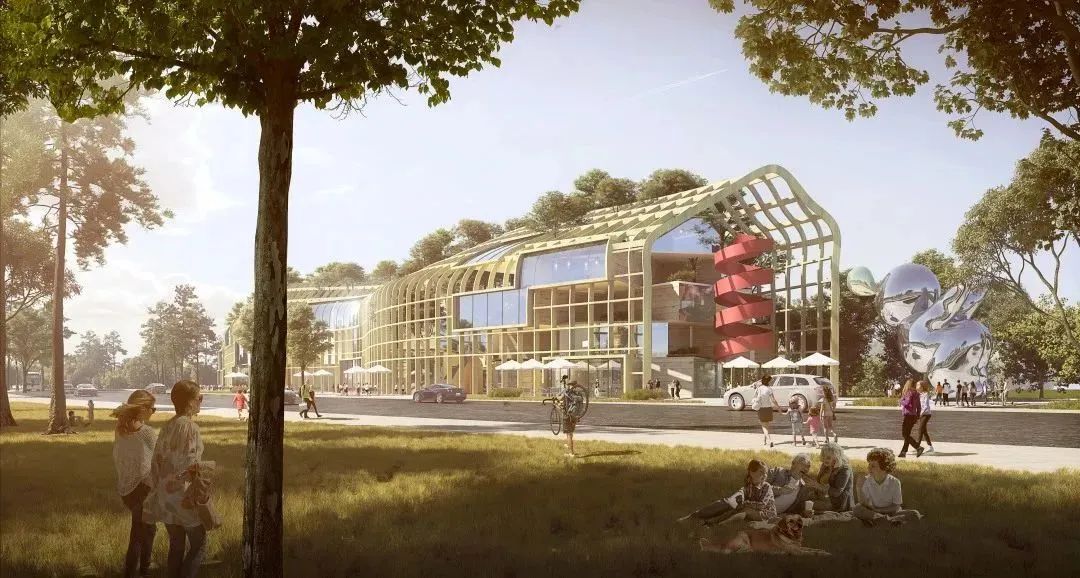
与周边社区紧密交互
moreclosely with surrounding communities
© ASSA超集组
引入开放的,生态的木表皮系统,允许屋顶绿植自由的生长,建筑内部的风环境,光照环境,水环境得以与自然更亲近;建筑的身份再次得以被重新定义,一个园?一座城?一个家!一个生长在水岸园林里的,与周边社区更加亲密的多重身份的家!
Introducing an open, ecological wood skin system, allowing the free growth of roof green plants, wind environment, light environment, and water environment can get closer to nature; the identity of the building can be redefined again. A garden? A city? A home! A home with multiple identities growing in a waterfront garden! "so as to interact more closely with surrounding communities.
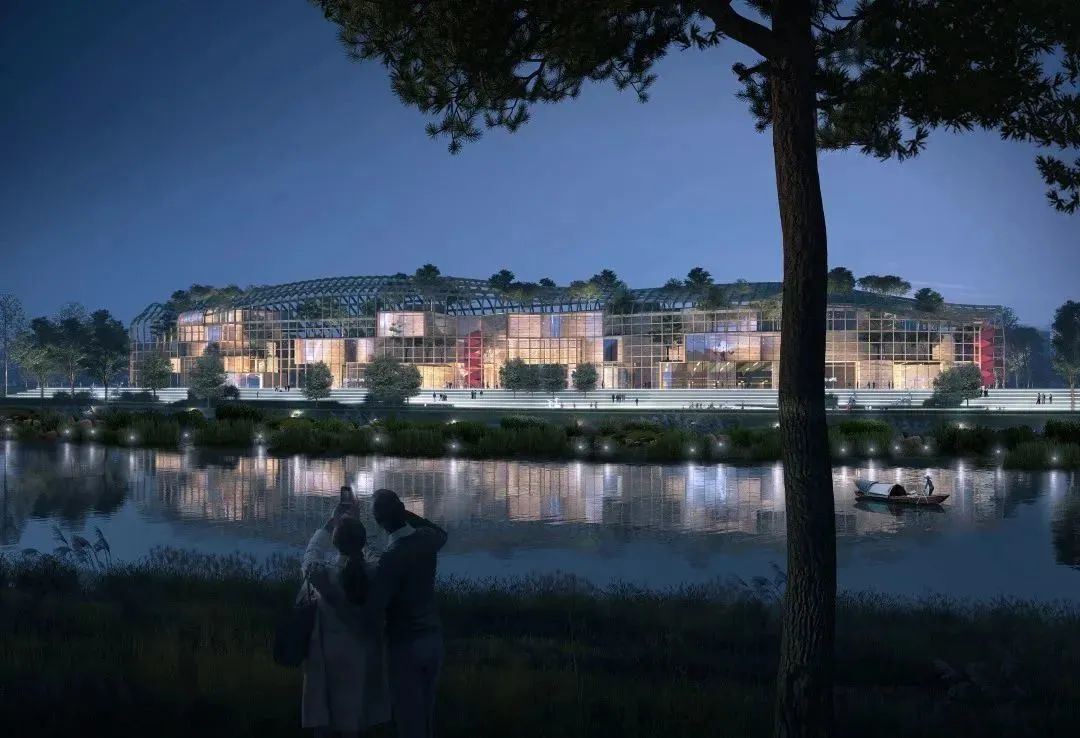
错动的建筑空间为室内提供了多样的视野
The staggered architectuaral space provides diverse views of the interior © ASSA超集组
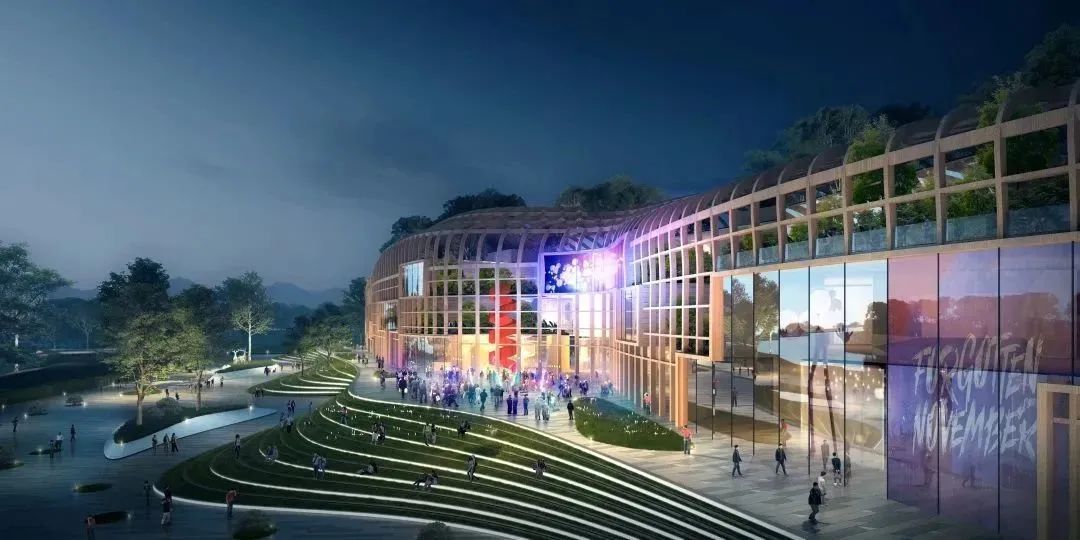
建筑空间对外的通透界面
The transparent interface of the building space to the outside © ASSA超集组
建筑表皮下楼层错动,空间丰富,景观呈梯田的形态分布,包含丰富的植被,为内庭院打造郁郁葱葱的活动环境。公园般的内部环境提供了多种功能:冷却城市热能、增加生物的多样性,创造了多重维度的空间场景,同时为户外展览、室外办公等多种使用场景下,起到保护隐私的作用;在这里,“鲲里”极好地模糊了建筑与自然,将自然真正融入设计中。
The storeys under the surface are staggered, and the space is rich. The landscape is distributed in the form of terraces and contains rich greenery, creating a lush environment for the inner courtyard. The park like internal environment provides multiple functions: cooling urban heat, increasing biological diversity, creating a multi-dimensional space scene, and protecting privacy for outdoor exhibitions, outdoor office and other use scenarios; "Kunli" is an excellent way to blur architecture and nature and truly integrate nature into design.
“鲲里”有一系列可持续策略的应用。2-3层错动的楼板能够提供丰富的自然采光,减少夏季的阳光直射,优化室内采光环境;最大化的屋顶花园系统提供了阴凉,提高能源效率;并作为建筑灰水循环系统的一部分,对降水与生活污水进行接收过滤与清洁。
“Kunli” has a series of sustainable strategies. The staggered floor slabs of 2-3 floors can provide rich natural lighting, reduce direct sunlight in summer, and optimize the indoor lighting environment; The maximized roof garden system provides shade and improves energy efficiency; As a part of the building ash water circulation system, it receives, filters and cleans the precipitation and domestic sewage.
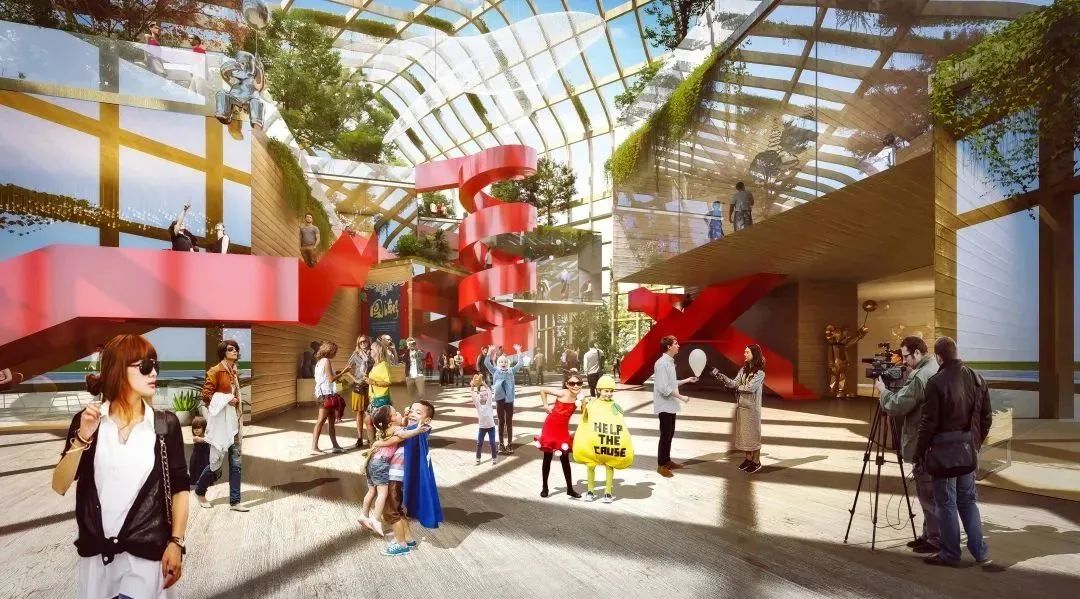
被重新定义的建筑
Architecture redefined © ASSA超集组
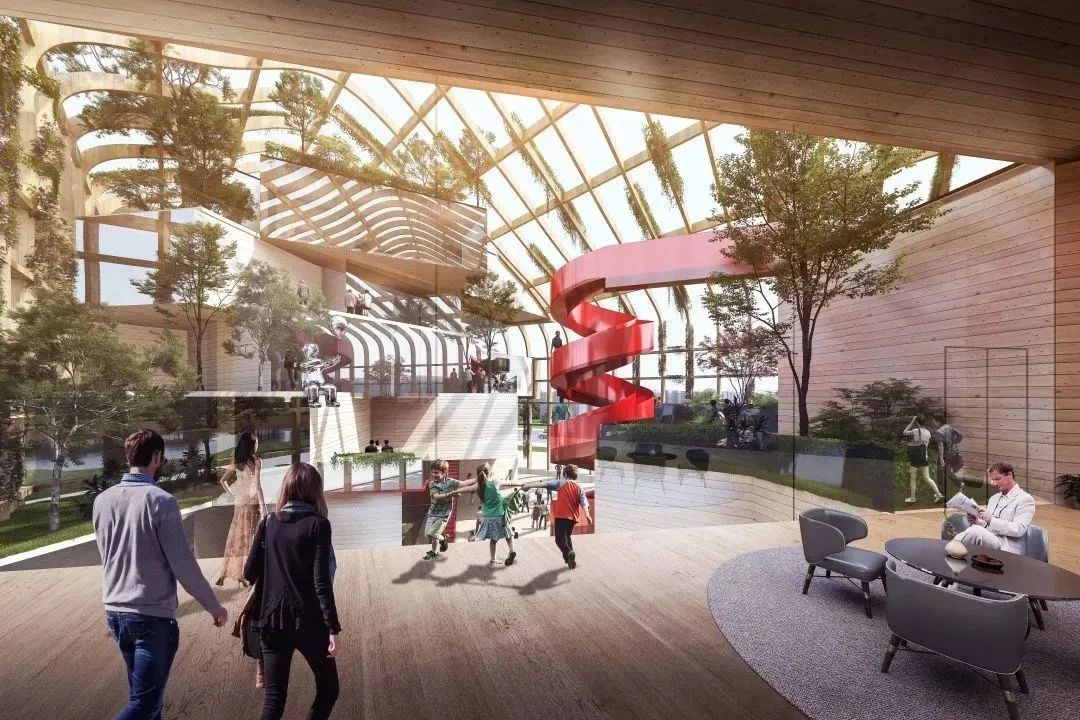
不再是楼板和办公桌堆叠的办公空间
No more office spaces with floors and desks stacked
©ASSA超集组
基地SITE:秦皇岛(河北);
客户CLIENT:秦皇岛城市发展中心;
规模SIZE:12000㎡;
主题SCHEME:办公&展览
合作方COLLABORATORS:中国建筑科学研究院(CABR)
相关链接:入选2021新锐建筑

特别声明
本文为自媒体、作者等档案号在建筑档案上传并发布,仅代表作者观点,不代表建筑档案的观点或立场,建筑档案仅提供信息发布平台。
39
好文章需要你的鼓励

 参与评论
参与评论
请回复有价值的信息,无意义的评论将很快被删除,账号将被禁止发言。
 评论区
评论区