- 注册
- 登录
- 小程序
- APP
- 档案号


构筑空间 · 2023-08-25 12:35:22
“ 从类型学出发打造“熟悉的陌生感”与“陌生的熟悉感”的空间体验。我们刻意放大建筑尺度,用建筑“剥离”当地村民的日常生活体验,但同时与当地传统建筑特性保持紧密联系,采用外廊、开放的平台、低垂的屋顶、贯通的流线等一系列描绘性的类型学语汇。我们试图创造一种模糊的“语境”,既不完全融入,也不粗暴地介入。我们希望这个项目对于当地居民和外来者都是新鲜的,既让人产生肉体上的熟悉感,又引发情感上的共鸣。 ”

“黎乡故园·木棉花开”多媒体
"Hometown of Li&Kapok Bloom" © ASSA超集组
/任务书
ASSIGNMENT
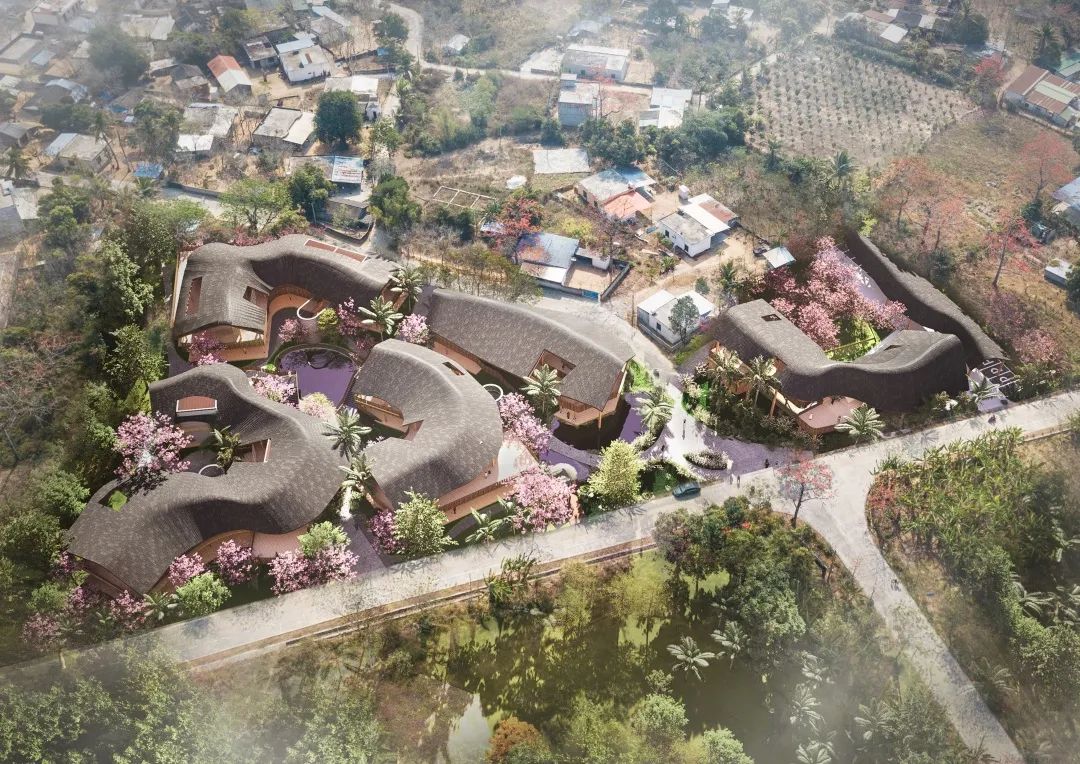
“木棉花开” "Kapok Bloom" © ASSA超集组
本项目位于海南省昌江黎族自治县七叉镇的尼下村的村口。项目分为客房区和游客服务中心两个主要部分。客房区包括20个居住客房单元,每个单元都拥有私人和公共聚会空间。宽敞的开放式外廊和平台通过开放的楼梯与地面相连接。内部开放的楼层空间可用作画廊、书吧或展览空间。项目的南侧是游客服务中心,是游客入驻登记的第一站。首层和二层将设有复合餐吧,提供早咖晚酒,为游客提供休息和简餐服务。
This project is located at the entrance of Nixia Village in Qicha Town, Changjiang Li Autonomous County, Hainan Province, with a land area of 9516 square meters. The project is divided into two main parts: the guest room area and the visitor service center.The guest room area consists of 20 residential units, each unit having both private and public gathering spaces. Spacious open-air corridors and platforms connect the units to the ground through open staircases. The internally open floor spaces can be used as galleries, reading lounges, or exhibition areas.On the south side of the project is the visitor service center, which serves as the first stop for visitor registration. The ground and second floors will feature a multi-purpose dining bar, providing breakfast, coffee, and evening drinks, and offering rest and light meal services for visitors.
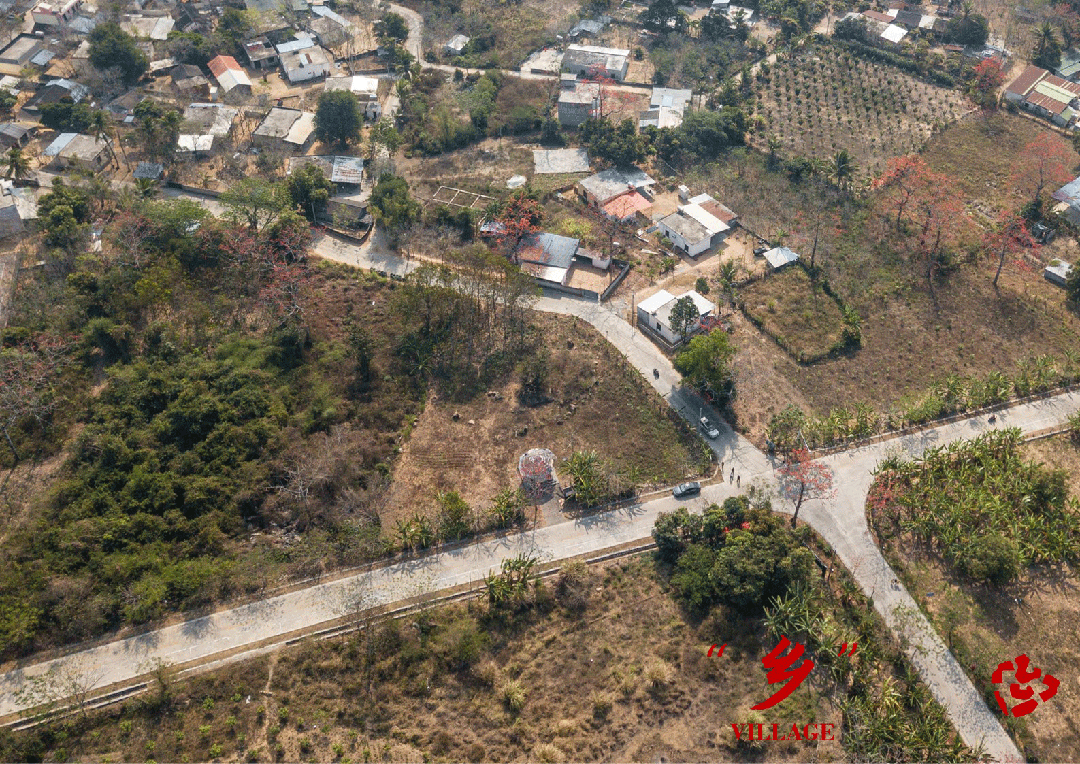
前后对比 Before and after © ASSA超集组
//被抛开的功能主义
ARCHITECTURE DESIGN
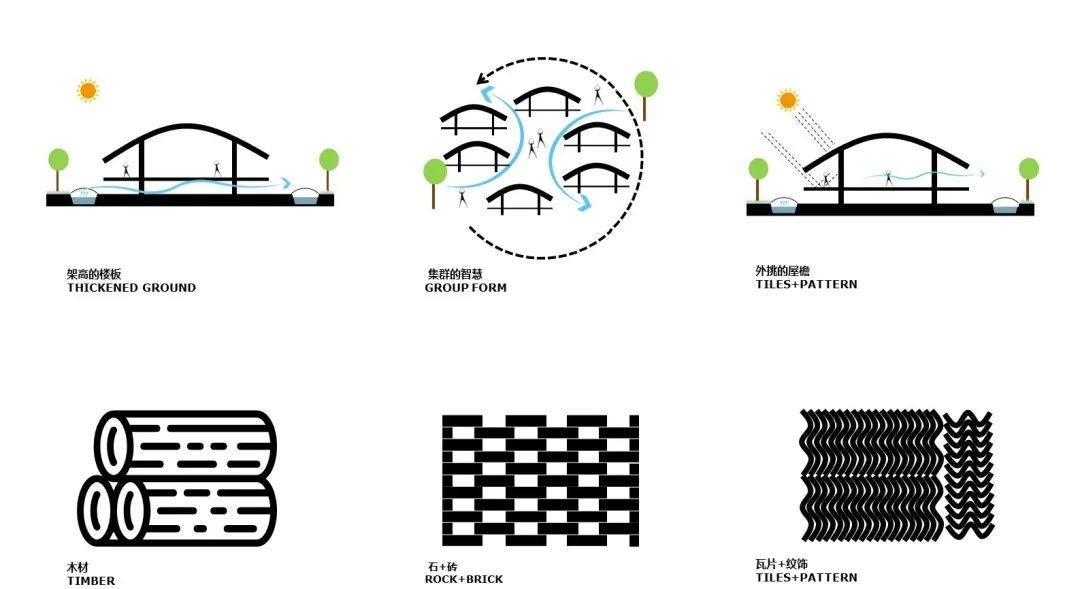
类型提取
Typology © ASSA超集组
在这个项目中,我们试图超越功能主义的限制,不再将形式仅仅局限于满足功能需求。我们的目标是创造一个灵活开放、高度透明的空间,以适应未来使用需求的变化。我们将建筑视为一个容器,并且通过与具体场所和环境的协调,创造出适应各种需求的多功能空间。
In this project, we strive to transcend the limitations of functionalism and no longer confine form solely to meet functional requirements. Our goal is to create a flexible, open, and highly transparent space that can adapt to the changing needs of the future. We view architecture as a container and harmonize it with specific surroundings and environments, thus generating multi-functional spaces that cater to diverse demands.
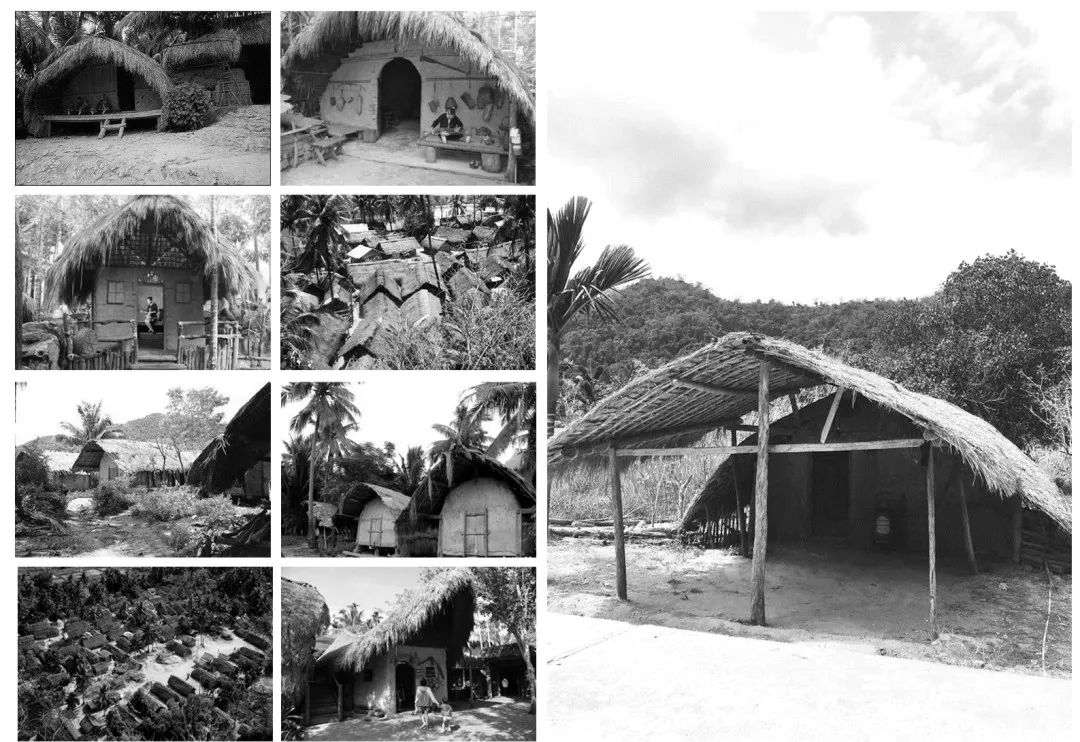
传统民居建筑的典型类型特征 Design Strategy © ASSA超集组
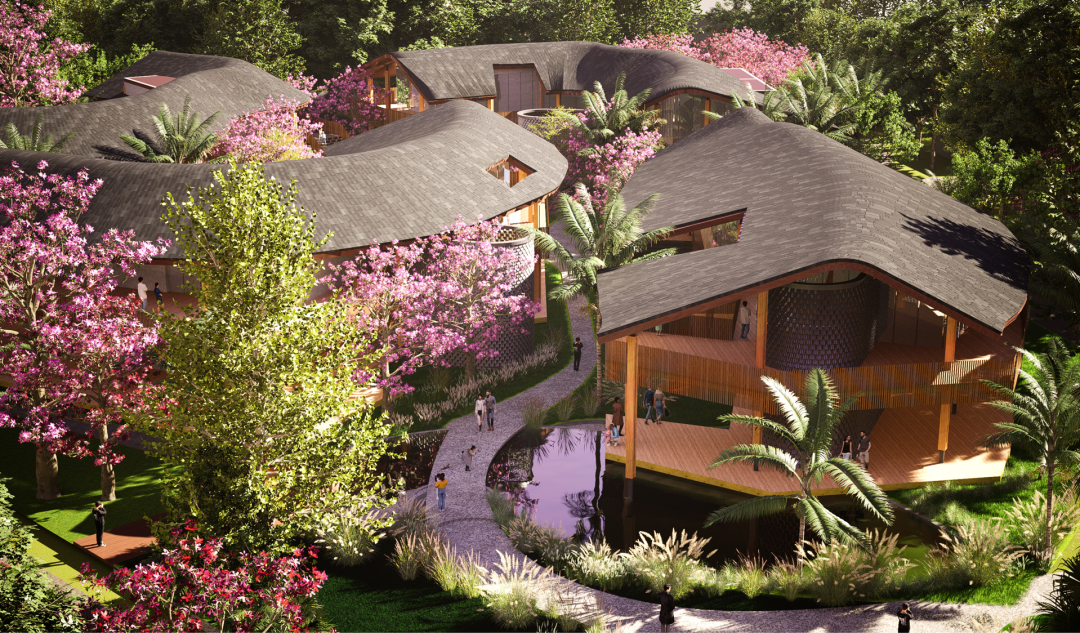
船坞形态的建筑 Boat-shaped Architecture © ASSA超集组
当地传统民居建筑为船型屋,其具有典型的类型特征:出挑的外檐;架起的地面;前场的后退以留出的活动交流外廊。既反映了当地居民应对气候的生存智慧,同时也展示出一种“交流”的精神。我们注重保留乡村的传统文化和建筑风貌,将其融入方案构思。同时,我们也关注乡村居民的社区参与和居民意见的重要性,以增强社区凝聚力和归属感。
One way is to tie them together and consider the resulting long linear building cut to increase the permeability of the architectural interface; Increase the interconnection between the city and the waterfront interface to create as much open space as possible. And by rotating the floor slab, it creates a staggered and more tense shape. The staggered architectural spaces provide a variety of views of the interior.
//“隐世”与“入世”
"HERMIT'S " and " WORLDLY "
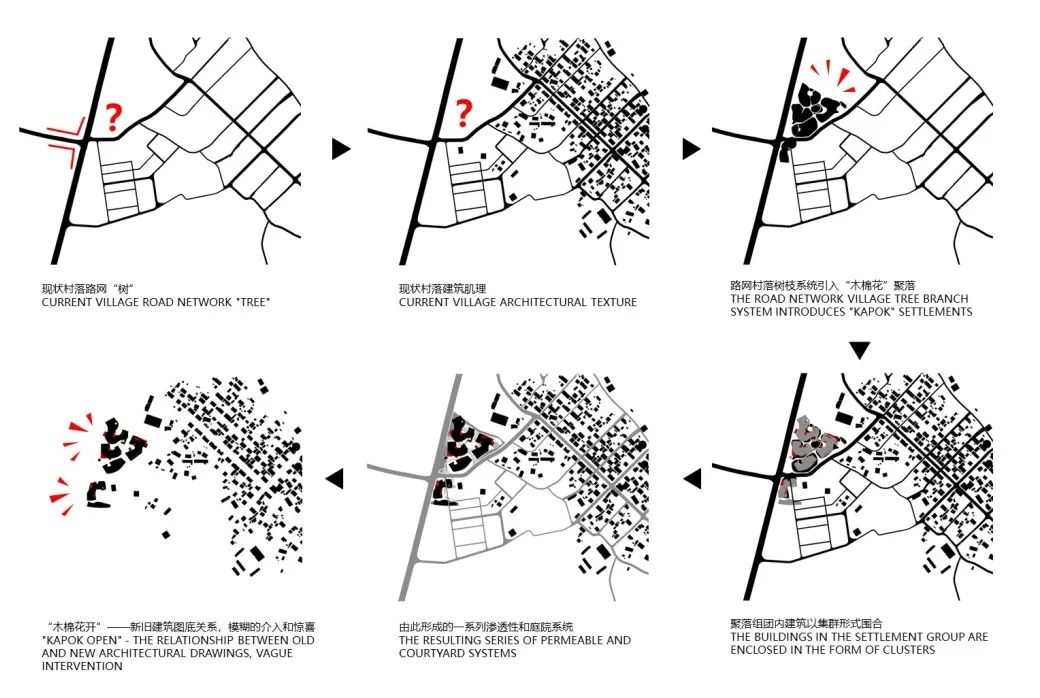
设计方法论 Methodology © ASSA超集组

设计母题 Design Theme © ASSA超集组
建筑立意取自“木棉花开”,作为整体村庄改造项目入口的两块场地,我们希望类型和尺度在此适当的跳出周边语境,比起完全融入到村落的一种肌理,我们希望通过一种适当的介入感来给本地居民以及外来游客都提供一种惊喜。大大的屋檐下是小尺度的建筑单元和开放平台,扭动的屋檐形态赋予了空间良好的渗透性和通风效率。
The architectural inspiration is derived from the "Blooming Kapok Flowers." As two key sites at the entrance of the overall village renovation project, we aim for the types and scales to appropriately stand out from the surrounding context. Rather than completely blending in with the texture of the village, we intend to provide a sense of surprise and intrigue through a thoughtful intervention. Underneath the expansive roof overhang, there are small-scale architectural units and open platforms. The twisting roof form grants the space excellent permeability and ventilation efficiency.
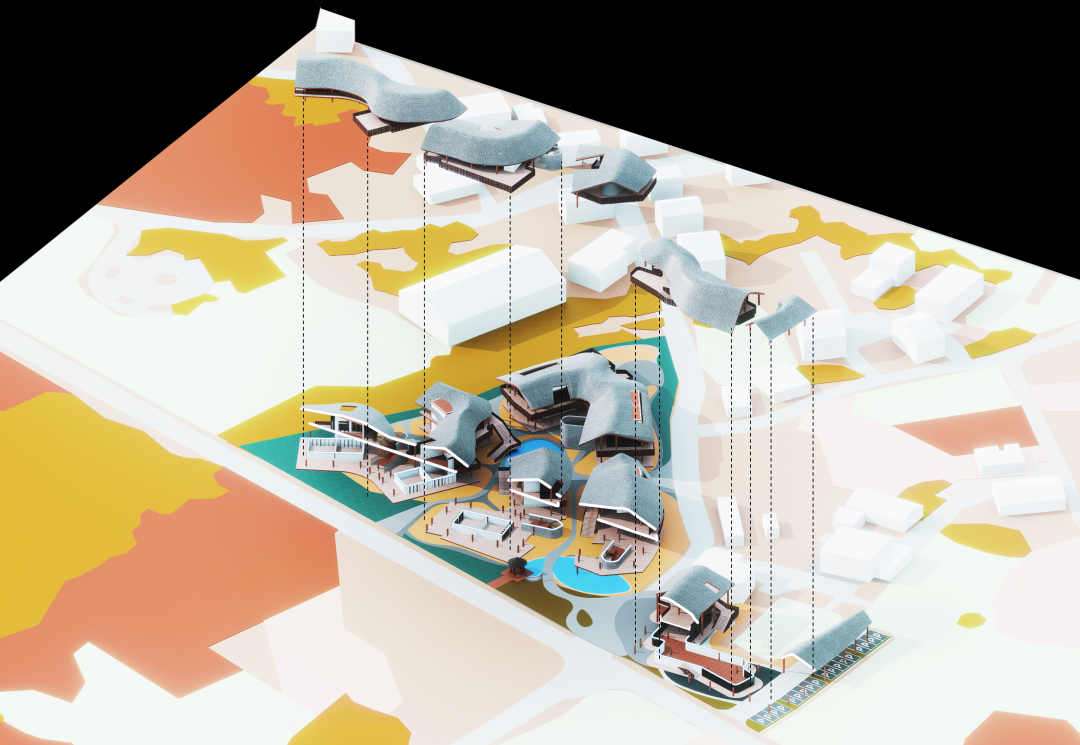
多重剖面 Section © ASSA超集组
从类型学出发打造“熟悉的陌生感”与“陌生的熟悉感”的空间体验。我们刻意放大建筑尺度,用建筑“剥离”当地村民的日常生活体验,但同时与当地传统建筑特性保持紧密联系,采用外廊、开放的平台、低垂的屋顶、贯通的流线等一系列描绘性的类型学语汇。我们试图创造一种模糊的“语境”,既不完全融入,也不粗暴地介入。我们希望这个项目对于当地居民和外来者都是新鲜的,既让人产生肉体上的熟悉感,又引发情感上的共鸣。
Starting from typology, we aim to create a spatial experience of "familiar strangeness" and "strange familiarity." By deliberately magnifying the scale of the architecture, we "strip away" the everyday life experiences of the local villagers while maintaining a close connection with the traditional architectural characteristics of the area. We employ a series of descriptive typological elements such as open corridors, expansive platforms, low-hanging roofs, and flowing circulation to achieve this.
We seek to create a blurred "context" that neither fully assimilates nor forcefully intervenes. We want this project to be a fresh experience for both the local residents and visitors, evoking a sense of physical familiarity and emotional resonance.

船坞形态的建筑 Boat-shaped Architecture © ASSA超集组
//建筑设计
ARCHITECTURAL DESIGN
游客服务中心承载了游客入驻登记,展示销售并结合咖啡,简餐,酒吧等功能,同时灵活的空间配置也能承接各种中小型的室内或户外宣讲活动。
The tourist service center carries thefunctions of coffee, light meals, bar and other functions for tourists tosettle in and register. At the same time, the flexible space configuration canalso undertake various small and medium-sized indoor or outdoor publicityactivities.
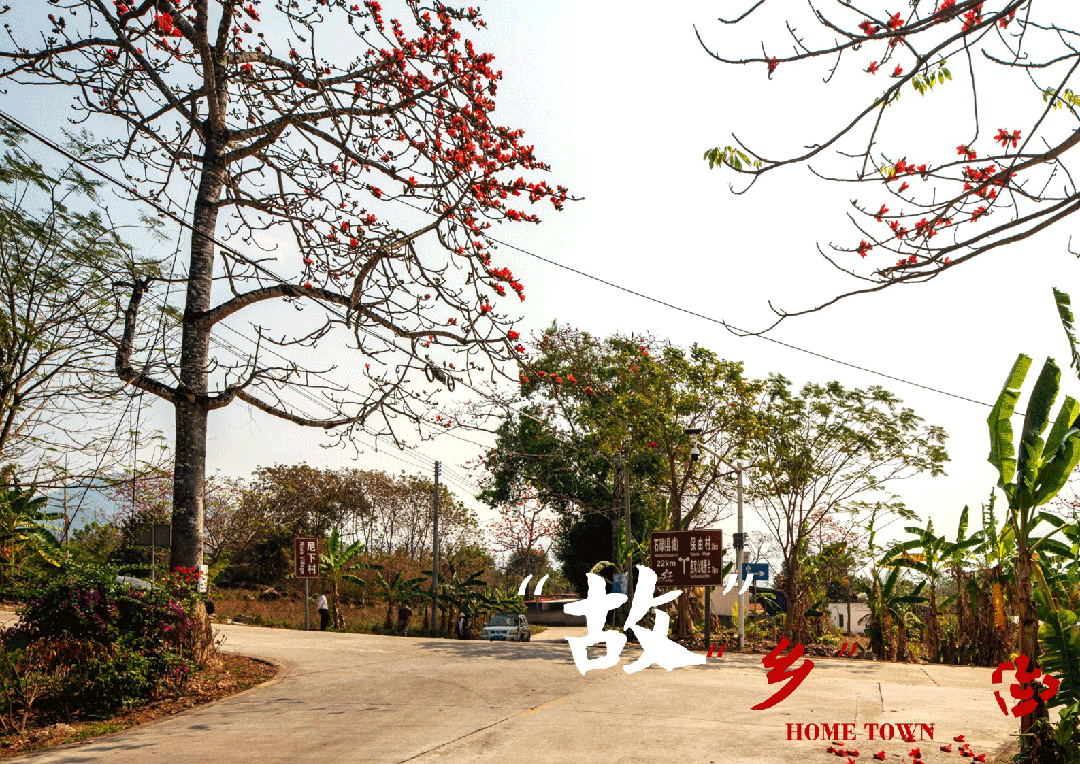
前后对比 Before and after © ASSA超集组
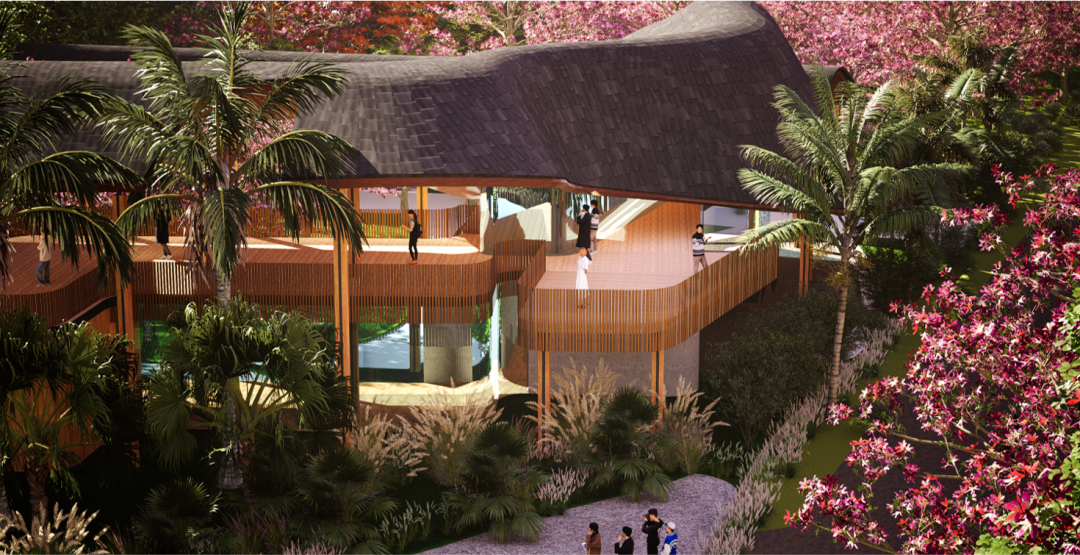
游客服务中心 Visitor Service Center © ASSA超集组

游客服务中心平面图 Plan © ASSA超集组

胶合木结构节点详图 CLT Node Detailed Diagram © ASSA超集组
以花瓣状的建筑集群形态为展开,自然地围合出一个中心庭院,营造出平静而安宁的氛围。客房隐藏在茂密的绿植与悬挑的屋檐下,被大量的“阴影”围绕。半开放的露台则提供了聚会交流场所,同时保证良好的通风性。
The architectural design unfolds in the form of a cluster of petal-shaped buildings, naturally enclosing a central courtyard, creating a serene and tranquil atmosphere. The guest rooms are tucked away beneath lush greenery and cantilevered eaves, surrounded by ample shade. Semi-open terraces provide gathering and communication spaces while ensuring good ventilation.
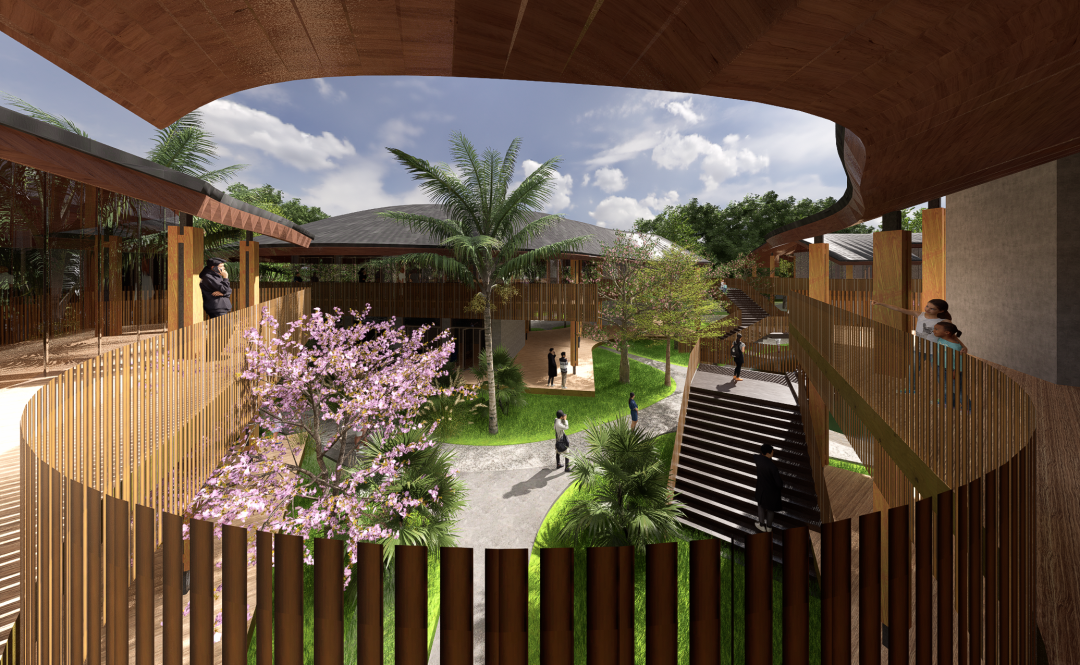
中庭景观 Courtyard Landscape © ASSA超集组

中庭景观 Courtyard Landscape © ASSA超集组
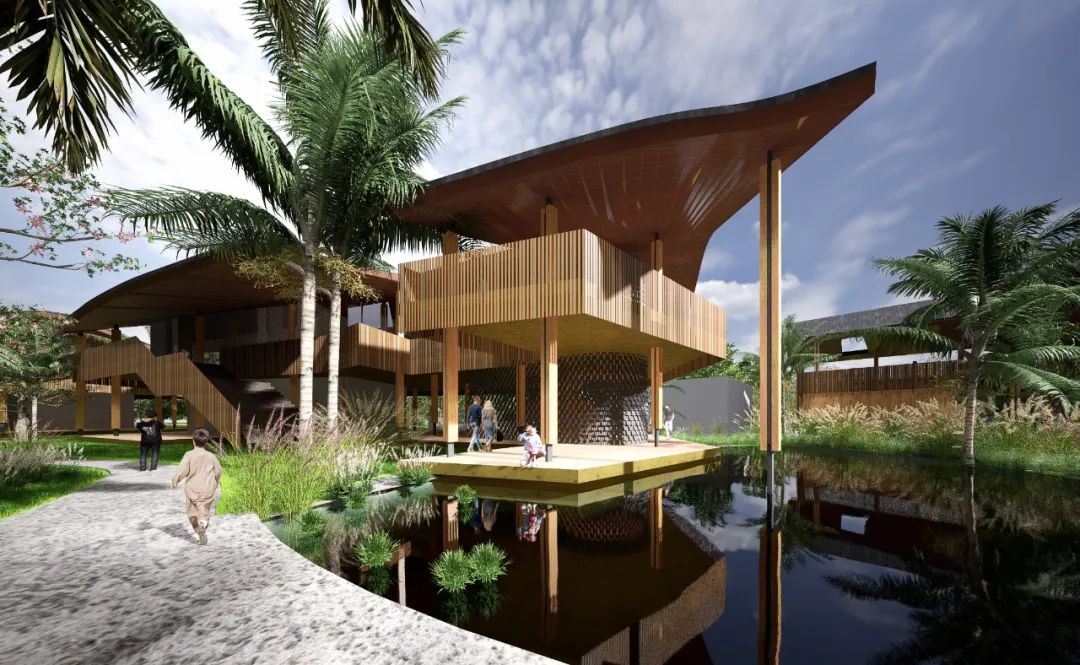
中庭景观 Courtyard Landscape © ASSA超集组
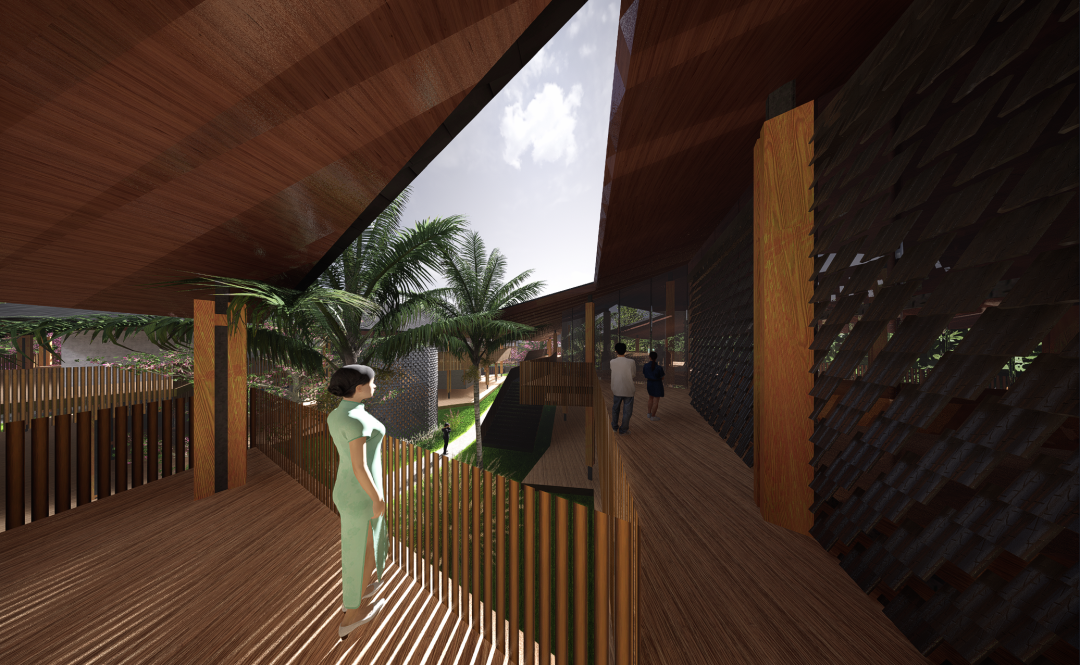
廊下景观 Porch Space © ASSA超集组

廊下景观 Porch Space © ASSA超集组
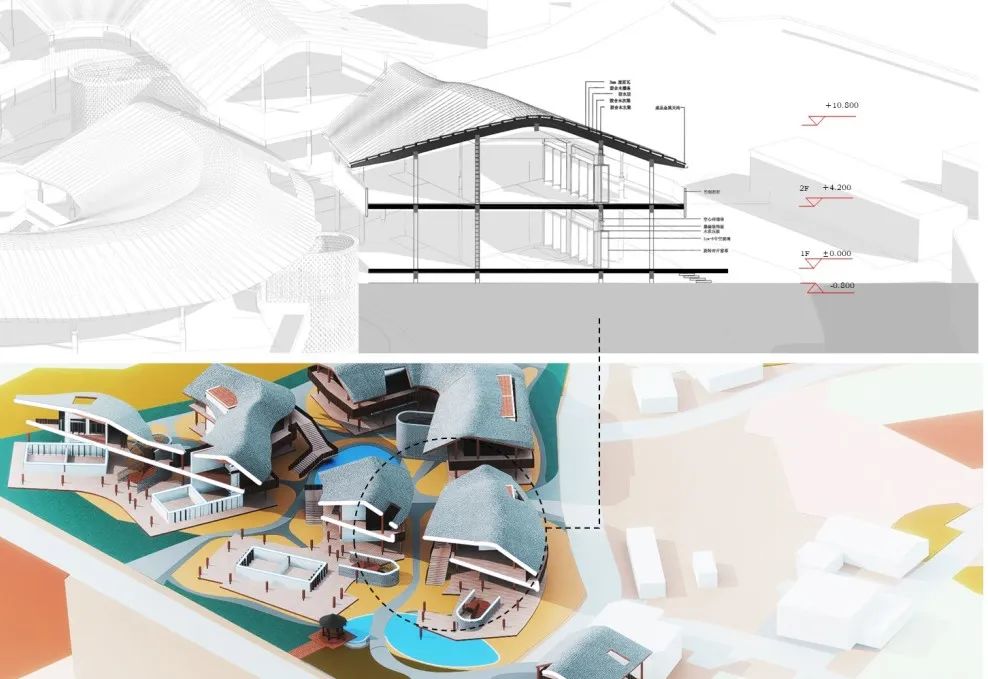
剖面图 Section © ASSA超集组
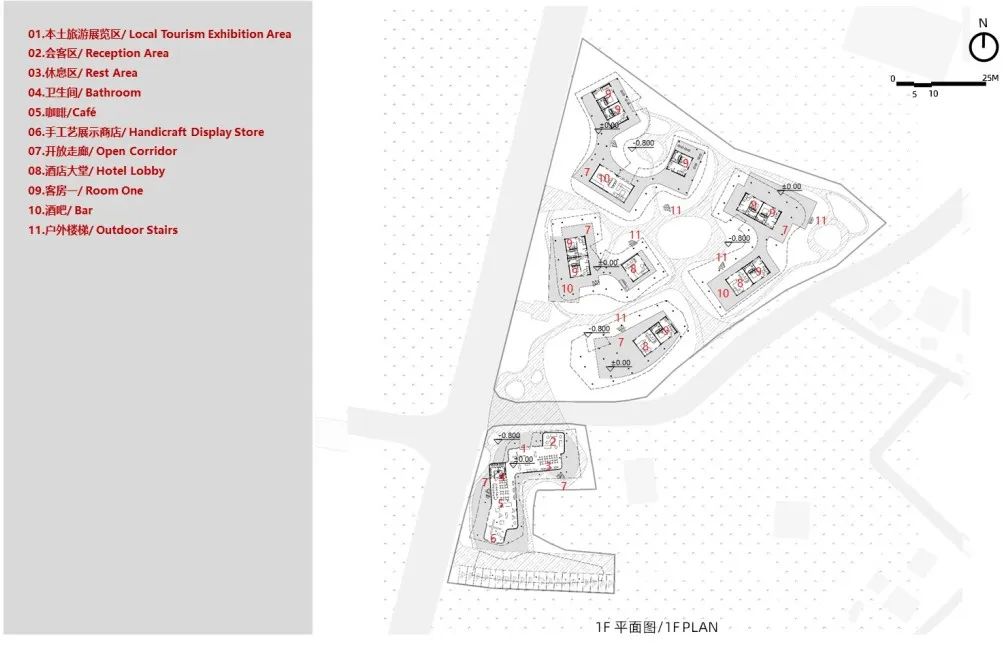
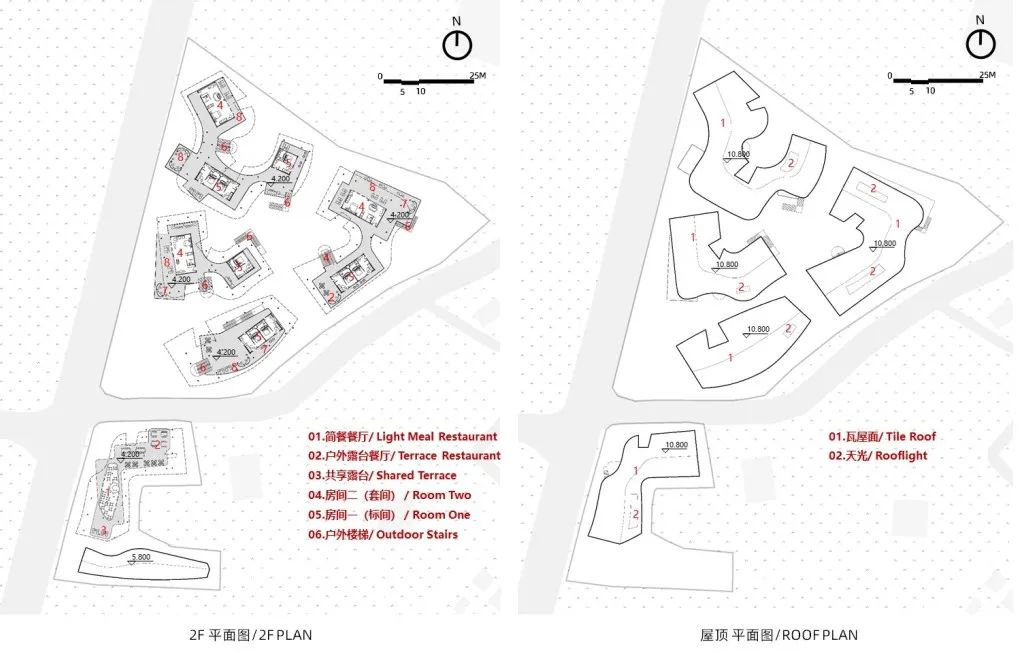
建筑平面图 PLAN © ASSA超集组
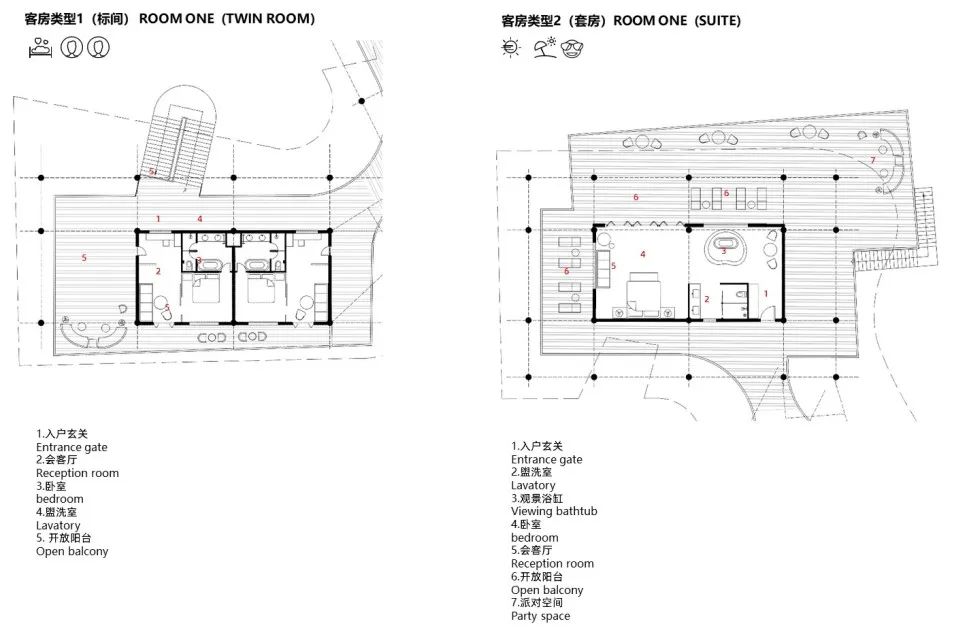
客房平面图 Guest Room Floor Plan © ASSA超集组

WEBSITE: ASSAGROUP.TOP
CONTACT:13001102629;15022109578
E-MAIL:ASSA_GROUP@163.COM
特别声明
本文为自媒体、作者等档案号在建筑档案上传并发布,仅代表作者观点,不代表建筑档案的观点或立场,建筑档案仅提供信息发布平台。
37
好文章需要你的鼓励

 参与评论
参与评论
请回复有价值的信息,无意义的评论将很快被删除,账号将被禁止发言。
 评论区
评论区