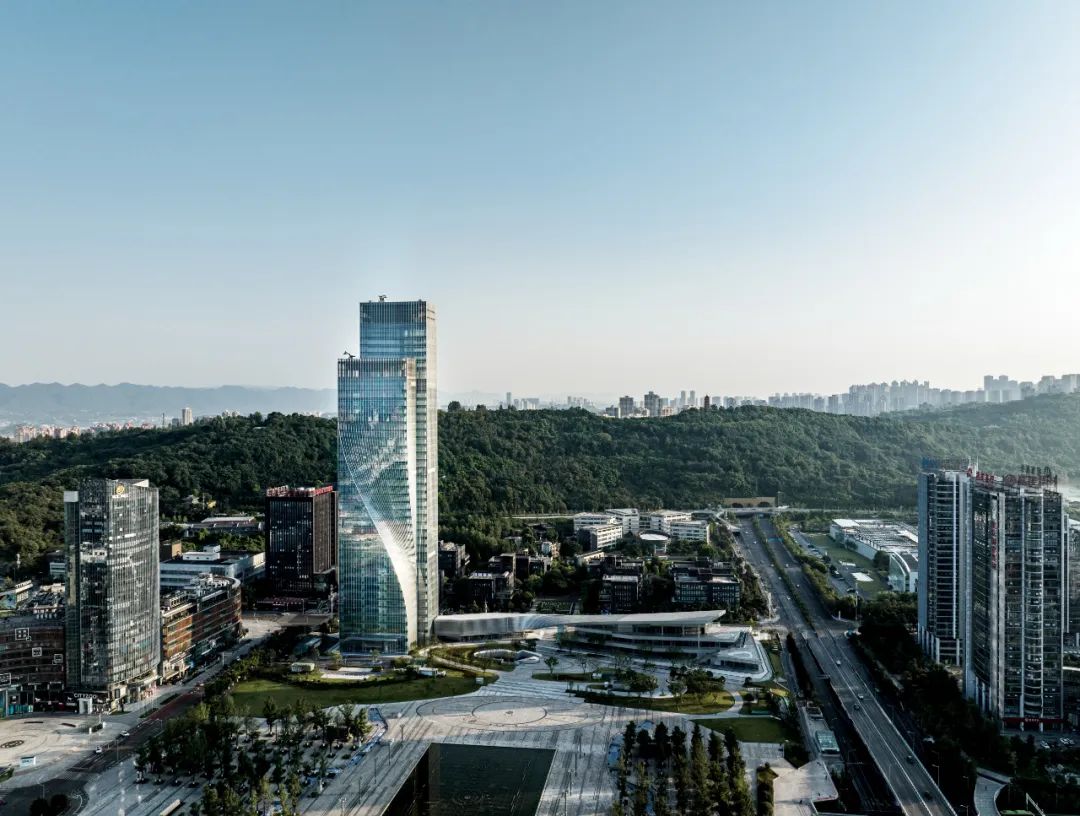
日出山城,阳光穿过云层在双曲立面上,如极光般跳跃闪动,这正是由Aedas设计的重庆高科太阳座,项目目前已竣工交付。作为“世界第一扭”的强力竞争者,立面轮廓的直线与曲线,在钢筋水泥间咬合错叠,玻璃幕墙随之弯转变化,以坚硬的建筑材质表现了柔韧的弧度之美,为重庆这座热烈的城市添加一道“北极之光”。
Completed in 2022, Aedas-designed Chongqing Gaoke Office Project utilises a simple elegant form. It is derived from the northern light, which creates the twisting shape of the 180m tall tower to form expressive double-curved surfaces on the building façades. Vertical lines accentuate the minimalistic form and through the effect of reflection and refraction from the glass create a design statement that celebrates light as the major tool to define architecture.
Glowing in ‘dance of light’ in a mountainous city
项目位于重庆北部新区幸福广场北侧,周边规划均已建成,多座建筑遍布在宽阔的地块中,犹如行星环绕“太阳”。在如此命题下,设计出既融合周边建筑肌理,又能脱颖而出成为地标性的核心建筑,并与环境语境形成呼应,成为整个项目设计的难点所在。
Stands at the north of Xingfu Plaza, the project is located in Jiangbei District of Chongqing. The surrounding environment has already been developed in a spacious plot, and one big challenge for the designer is to interpret planning concept of “solar”, into an iconic landmark well-integrated in the existing community context.
 项目所
项目所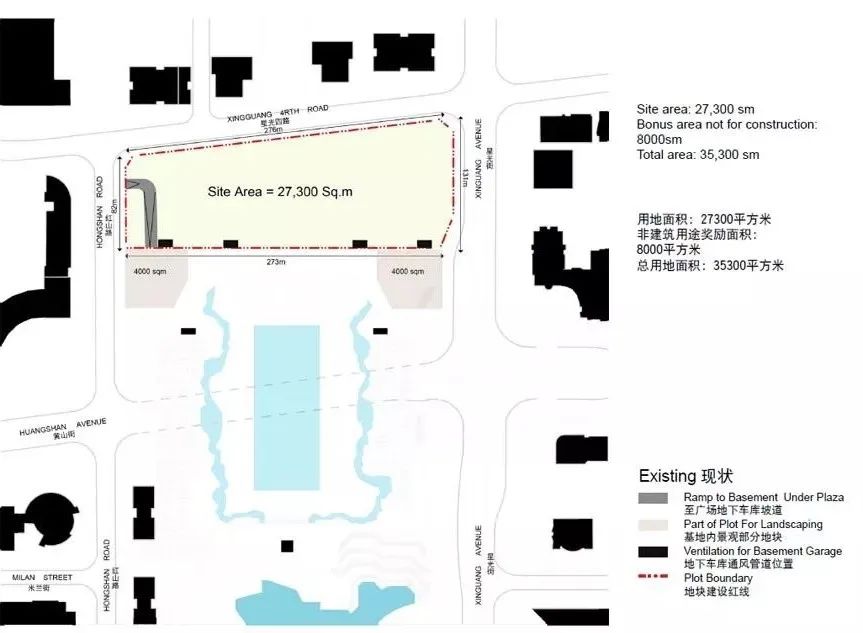 地
“项目面对广场这一宽阔的开放空间,本身具备成为标志性塔楼的有利条件。而大扭拧角度的幕墙可以在第一时间抓住所有人的视线。” Aedas全球设计董事韦业启(Ken Wai)从极光这一绚丽且灵动的发光现象中汲取灵感,将办公塔楼南侧与东侧立面顶底相连,以独特的双曲面模拟极光弧幕状优美的姿态,上演一场“光之舞”,从不同角度可以欣赏到不断变化的曲面形态。
“As an open public space, the tower has all the credits to be a city icon, especially the significant twisting of the façade is remarkable.” Inspired by the dancing aurora, Aedas Global Design Principal Ken Wai and his team, has introduced an impressive façade design through bottom-to-top connections between northern and eastern sides. The ‘dance of light’ is characterised by the juxtaposition of rectilinear forms and tower façades with double curves. Such curvaceous façade expression offers ever-changing perspectives around the development.
From concept to design, and to realisation
地
“项目面对广场这一宽阔的开放空间,本身具备成为标志性塔楼的有利条件。而大扭拧角度的幕墙可以在第一时间抓住所有人的视线。” Aedas全球设计董事韦业启(Ken Wai)从极光这一绚丽且灵动的发光现象中汲取灵感,将办公塔楼南侧与东侧立面顶底相连,以独特的双曲面模拟极光弧幕状优美的姿态,上演一场“光之舞”,从不同角度可以欣赏到不断变化的曲面形态。
“As an open public space, the tower has all the credits to be a city icon, especially the significant twisting of the façade is remarkable.” Inspired by the dancing aurora, Aedas Global Design Principal Ken Wai and his team, has introduced an impressive façade design through bottom-to-top connections between northern and eastern sides. The ‘dance of light’ is characterised by the juxtaposition of rectilinear forms and tower façades with double curves. Such curvaceous façade expression offers ever-changing perspectives around the development.
From concept to design, and to realisation
当艳阳高照,曲面反射亮眼的白光,塔楼变作钻石般耀眼夺目。而夜幕降临,塔楼立面映衬着夕阳光辉,曲面如同少女翩翩起舞时柔美的腰肢。同时,裙楼的屋顶平面由竖直方向连续扭转至近似水平方向,以几何形式语言与塔楼形成呼应,保持了建筑风格的统一。
When the sun rises, the curved façade shines, and the tower becomes the building of light. When night falls, the curved façade showcases reflections that allude to the dancing figure of a ballerina. The podium roof extends a coherent statement of sliding twist from top to bottom, echoing with the geometry of the tower and maintaining a consistent architectural style.
The ‘dance of light’ from different angles
The ‘dance of light’ from different angles
这一独特极致的扭转造型形成了扭度极大的双曲面, 项目体量中最大单层扭拧角度达8.8度/层, 远超同类项目 , 是全球现有的超高层项目单层(CTBUH Journal, 2016 Issue 3)最大扭拧角度的近1.5倍,是“世界第一扭”宝座的强力竞争者。 这一世界级难度挑战,有赖于幕墙顾问RFR以及前沿幕墙技术的助力以及业主的全力支持,得以将设计高精度实现。
To achieve a very smooth transition of the glass façade, the design uses double-curved cold form glass instead of the usual or more common faceted method. The maximum twisting angle is up to 8.8 degrees per floor surpassing the existing super high-rise tower in the world by nearly 1.5 times (CTBUH Journal, 2016 Issue 3). It is expected to be one of “The Most Twisting Towers in the world”. Innovative façade technology from façade engineer RFR empowers the precise execution of such challenging design. The area of the hyperbolic curtain wall is about 8,000 square metres, and the number of hyperbolic curtain wall panels is as many as 1,709.
对于扭曲较大的双曲面超高层而言,其拟合双曲面一直是一大难题。Aedas设计团队与RFR通过深度合作, 以复杂曲面幕墙BIM和双曲幕墙单元的玻璃冷弯技术攻克了这一挑战。 独创的幕墙系统能适应单元板块多角度、多尺寸变化的要求,确保建成效果与模拟效果高度一致,并保证幕墙性能。而采用三维组框+平板玻璃冷弯设计的玻璃单元, 以打破国内最大单元玻璃翘曲量的86mm让设计得以实现。 整个过程真正做到了从整体几何优化分析、幕墙模型建模、LOD400加工图深度构建建模,到加工图数据自动生成和检查的全过程幕墙BIM流程。
The unique twisting results in a high double-curvature ratio, which poses a major challenge for the overall façade system. The team and RFR joint hands to leverage the cold bend glass technique and BIM on complex geometry façade for a magic solution. Such innovation is to adapt to the changing geometric parameters and dimensions while fulfilling requirements on safety, waterproof and thermal performance. It also ensures a consistent façade construction in line with BIM simulations. The system of cold bend glass on the 3D frame façade component enables a maximum of 86mm in glass deviation between floors, realizing a record-breaking design in China. From overall geometry analysis, façade component modelling & clash-checking, LOD400 detail component modelling, automotive data exporting and auditing, 3D BIM has been utilized throughout the entire façade design process. Through value engineering, a portion of the hyperbolic glass with flat glass is successfully replaced that achieved savings in construction costs.
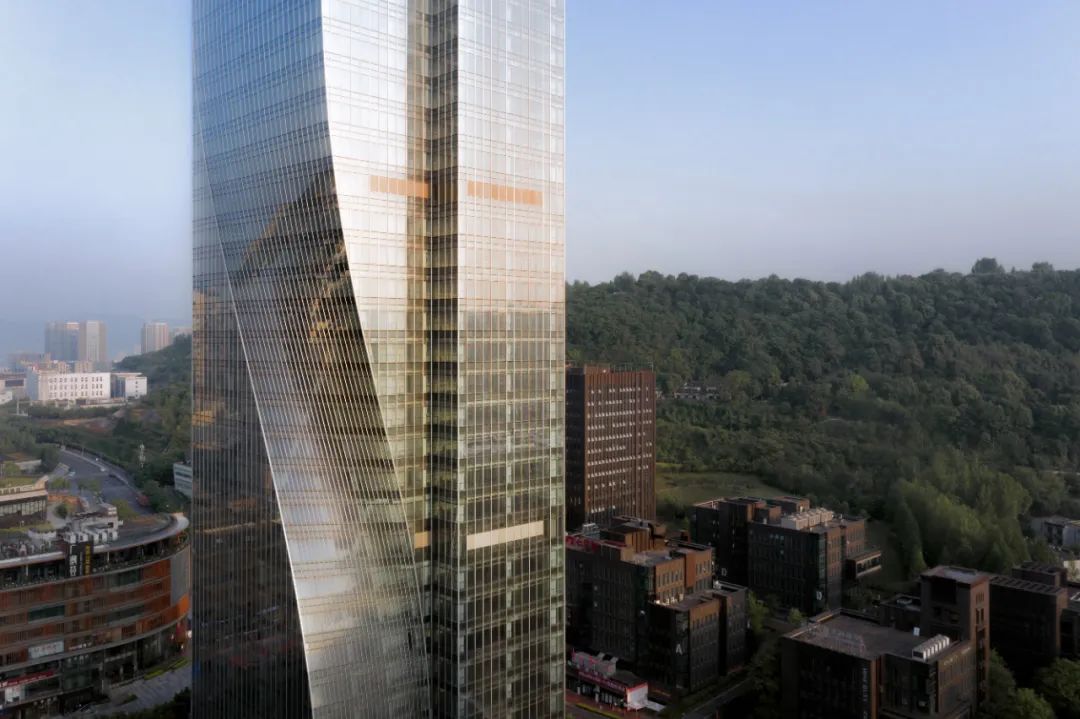
Maximum twisting angle & double-curved façade
Diagram of maximum twisting angle & double-curved surface
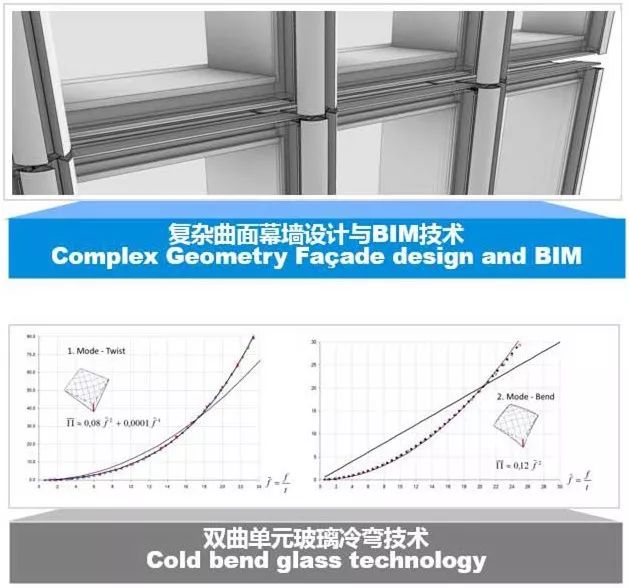
设计有赖于前沿幕墙技术助力得以实现
Cutting-edge façade technology empowers the challenging design
 通过
通过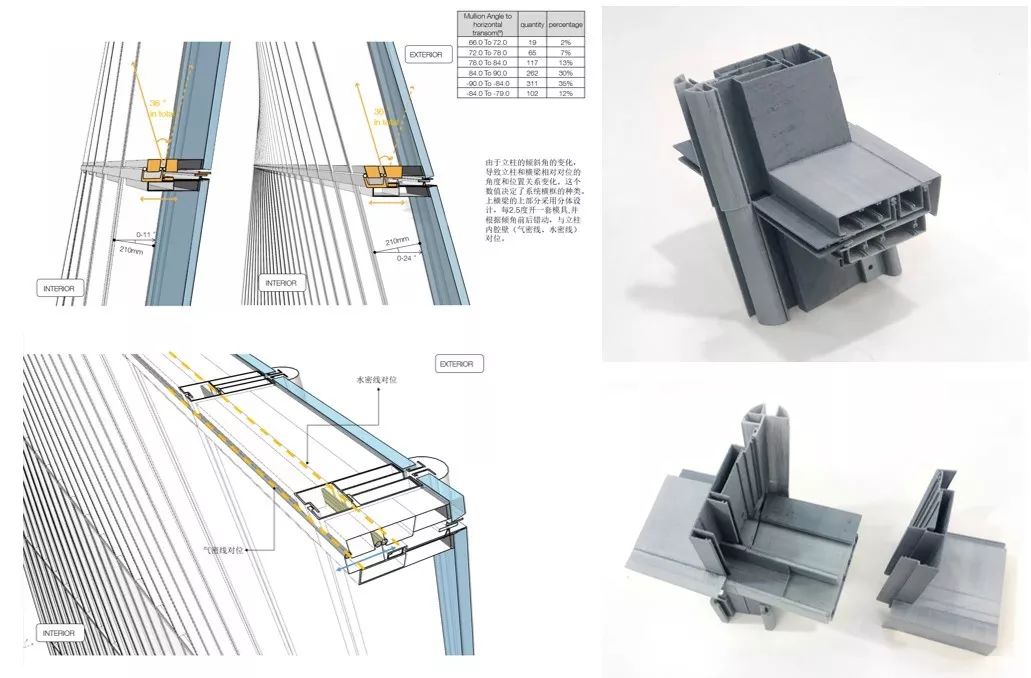 Large-scale 3D printed prototypes serve as effective communications channels fo all parties
建筑 以完美的姿 态呈现了设计概念中的“极光”立意。 刚柔并济的幕墙体系,每块双曲面玻璃的尺寸大小以及扭曲程度均不同, 构成令人为之惊叹的大弧度轮廓线条,与周边山水交相呼应,实现移步换景。
The architectural form uses twisted curved glass, leading each glass is different in size and degree of twist. With a unique twisted façade and integration with landscape, the view of the tower varies from different angles.
Balance between architecture, people and nature
Intergration of architecture and surrounding environment
“幕墙不仅是建筑轮廓的勾勒,也是对内部空间进行雕塑和保护。” 韦业启在塔冠巧妙地使用幕墙语言, 以透明的玻璃幕墙配合灯光照明表达“光之谷”的概念, 既与整体设计呼应统一,又与塔身办公区域进行了功能区分示意,同时也将预留机房、擦窗机等基础设施集中安置在主冠的“谷”中,不影响整体视觉效果,让功能统一纯粹。
“The façade is not only an outlook expression, but also a way of protection that sculpts interior spaces.” Ken explained. His delicate design has been articulated for the top of the tower, by conveying the conceptual “Valley of Light” through the transparent glass façade and lightings, to make a coherent statement. Such concept differentiates the crown of this tower from other office spaces. The plant room, BMU and other facilities are centralize inside the “Valley” on the top of the building, achieving functional unity without undermining the visual aesthetics.
Architectural form that varies in different angles
在建筑布局上, 设计充分考虑到建筑体量与城市环境的平衡, 让超高层塔楼退让至商业零售裙楼左侧,既避免了对地块东北侧照母山上揽星塔的视觉遮挡,又消减了对城市中轴线的高度压迫,同时也创造出了更多市民户外活动空间。 项目以其标志性的建筑轮廓,和为城市提供的重要公共活动空间,将成为极具辨识度的新地标。
“As for the master layout, we have put thorough consideration to the surrounding environment and the building volume. The tower is located of the left side of the mall, minimising the towering effect on the adjacent parts of the development, and establishing interactive connections in between. The tower sets back northwards, to connect podium and the mall at the south. A variety of public space for civic leisure has thus been created. The underpass to its west leads easy access to the existing shopping centre, as a sensible approach to improve commercial value of underground space.” Ken said.
Stands as a status in an urban garden
主要设计人: 韦业启(Ken Wai),全球设计董事
Location: Chongqing, China
Client: Chongqing Gaoke Group Co., Ltd.
Gross Floor Area: 61,368 sq m
Design Directors: Ken Wai, Global Design Principal
Large-scale 3D printed prototypes serve as effective communications channels fo all parties
建筑 以完美的姿 态呈现了设计概念中的“极光”立意。 刚柔并济的幕墙体系,每块双曲面玻璃的尺寸大小以及扭曲程度均不同, 构成令人为之惊叹的大弧度轮廓线条,与周边山水交相呼应,实现移步换景。
The architectural form uses twisted curved glass, leading each glass is different in size and degree of twist. With a unique twisted façade and integration with landscape, the view of the tower varies from different angles.
Balance between architecture, people and nature
Intergration of architecture and surrounding environment
“幕墙不仅是建筑轮廓的勾勒,也是对内部空间进行雕塑和保护。” 韦业启在塔冠巧妙地使用幕墙语言, 以透明的玻璃幕墙配合灯光照明表达“光之谷”的概念, 既与整体设计呼应统一,又与塔身办公区域进行了功能区分示意,同时也将预留机房、擦窗机等基础设施集中安置在主冠的“谷”中,不影响整体视觉效果,让功能统一纯粹。
“The façade is not only an outlook expression, but also a way of protection that sculpts interior spaces.” Ken explained. His delicate design has been articulated for the top of the tower, by conveying the conceptual “Valley of Light” through the transparent glass façade and lightings, to make a coherent statement. Such concept differentiates the crown of this tower from other office spaces. The plant room, BMU and other facilities are centralize inside the “Valley” on the top of the building, achieving functional unity without undermining the visual aesthetics.
Architectural form that varies in different angles
在建筑布局上, 设计充分考虑到建筑体量与城市环境的平衡, 让超高层塔楼退让至商业零售裙楼左侧,既避免了对地块东北侧照母山上揽星塔的视觉遮挡,又消减了对城市中轴线的高度压迫,同时也创造出了更多市民户外活动空间。 项目以其标志性的建筑轮廓,和为城市提供的重要公共活动空间,将成为极具辨识度的新地标。
“As for the master layout, we have put thorough consideration to the surrounding environment and the building volume. The tower is located of the left side of the mall, minimising the towering effect on the adjacent parts of the development, and establishing interactive connections in between. The tower sets back northwards, to connect podium and the mall at the south. A variety of public space for civic leisure has thus been created. The underpass to its west leads easy access to the existing shopping centre, as a sensible approach to improve commercial value of underground space.” Ken said.
Stands as a status in an urban garden
主要设计人: 韦业启(Ken Wai),全球设计董事
Location: Chongqing, China
Client: Chongqing Gaoke Group Co., Ltd.
Gross Floor Area: 61,368 sq m
Design Directors: Ken Wai, Global Design Principal

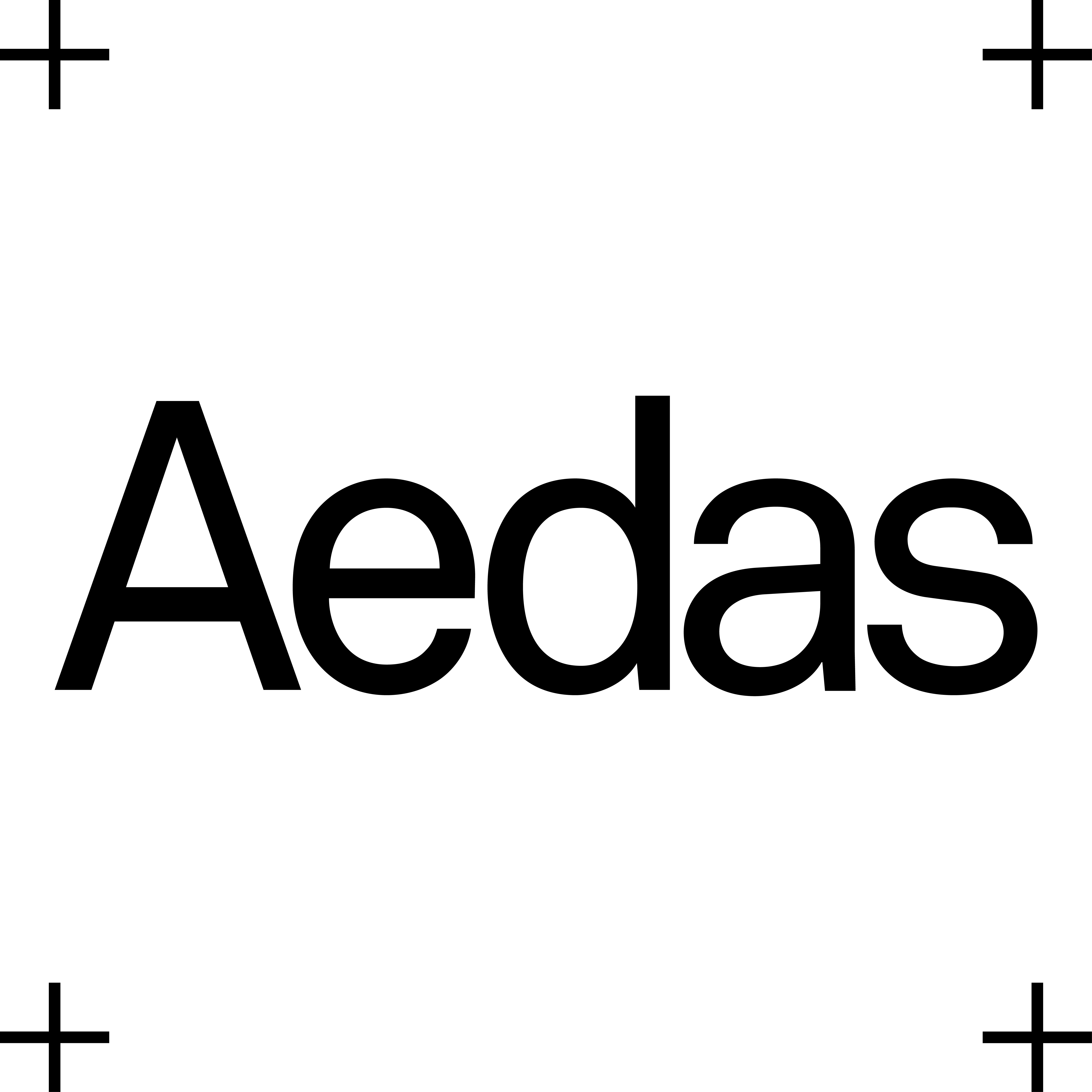

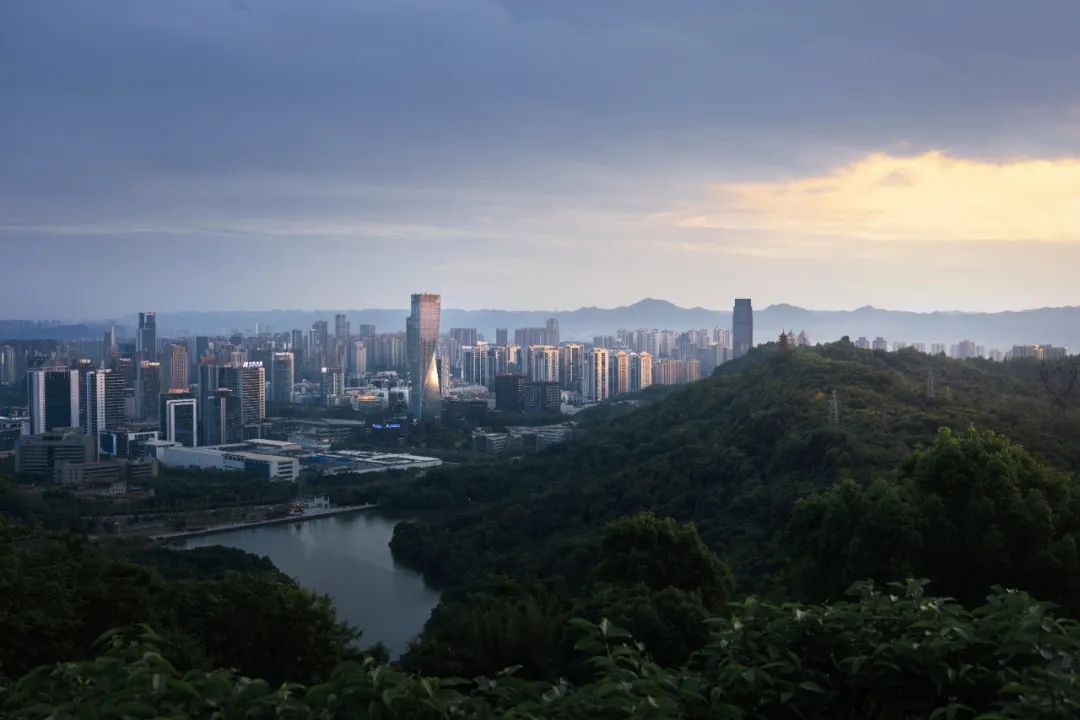
 地
地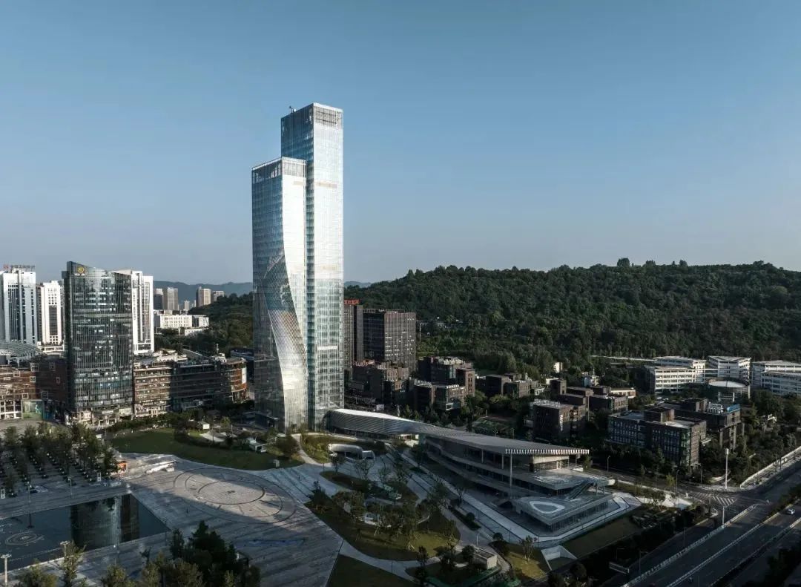
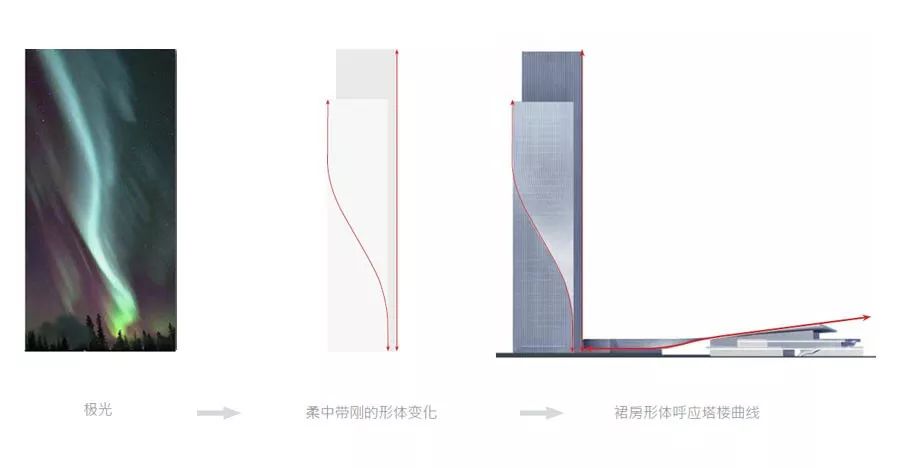
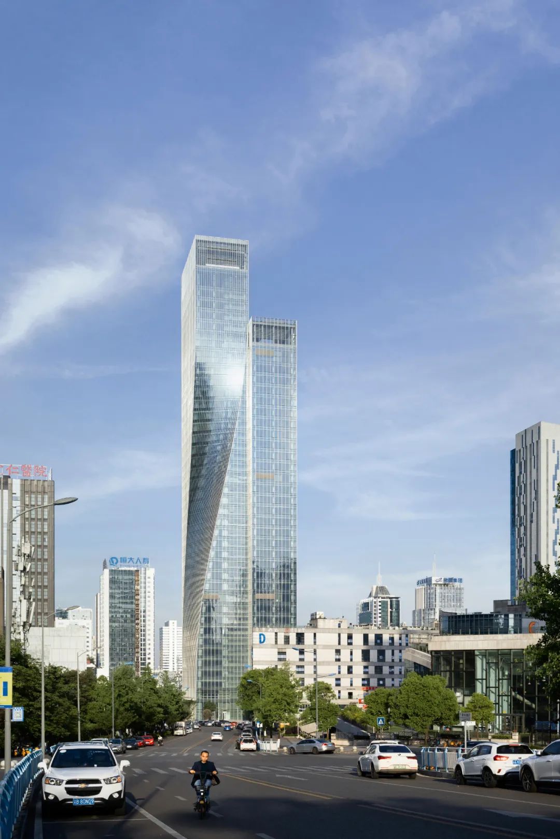
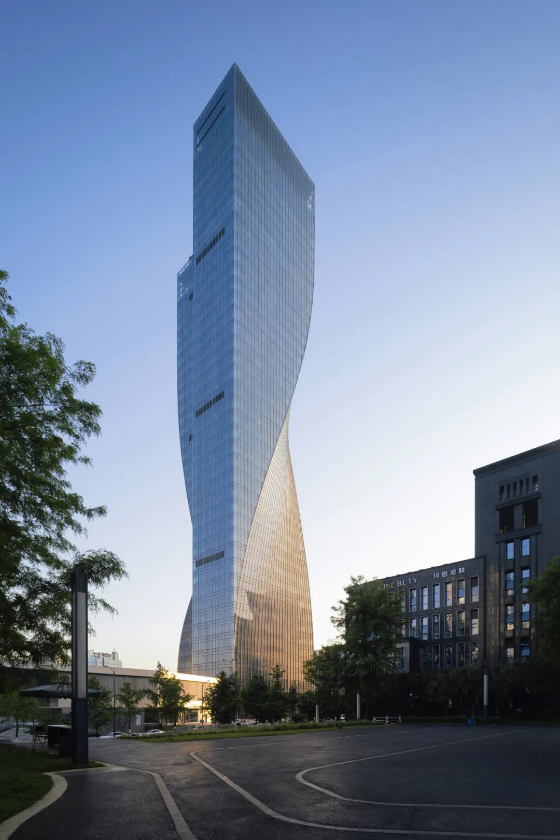
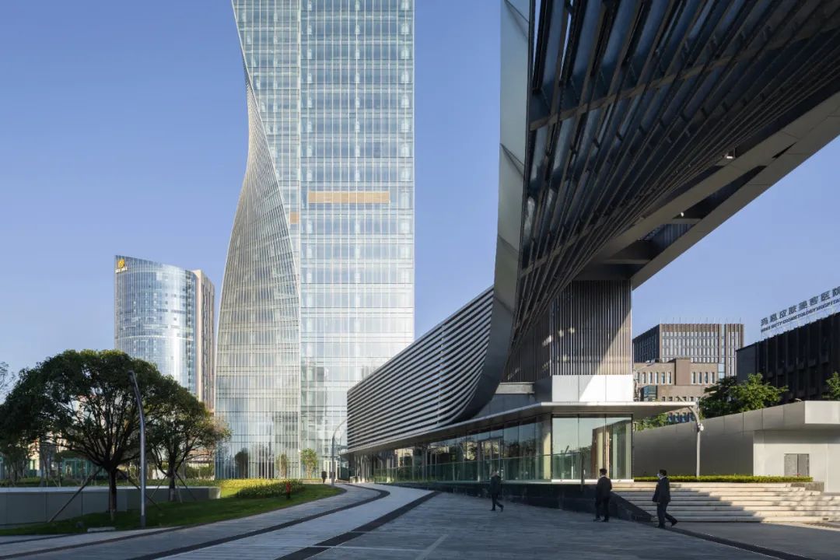
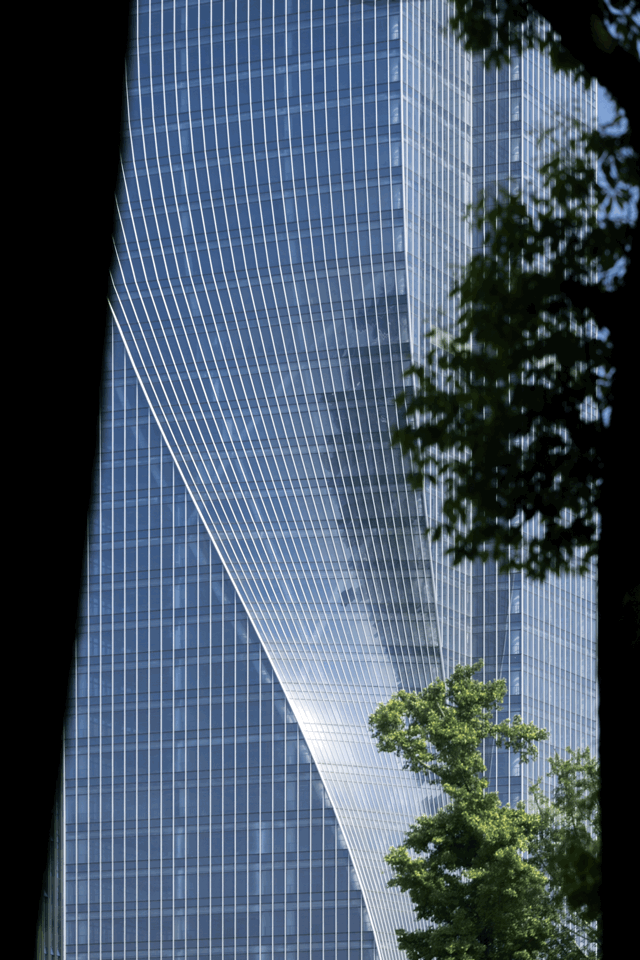

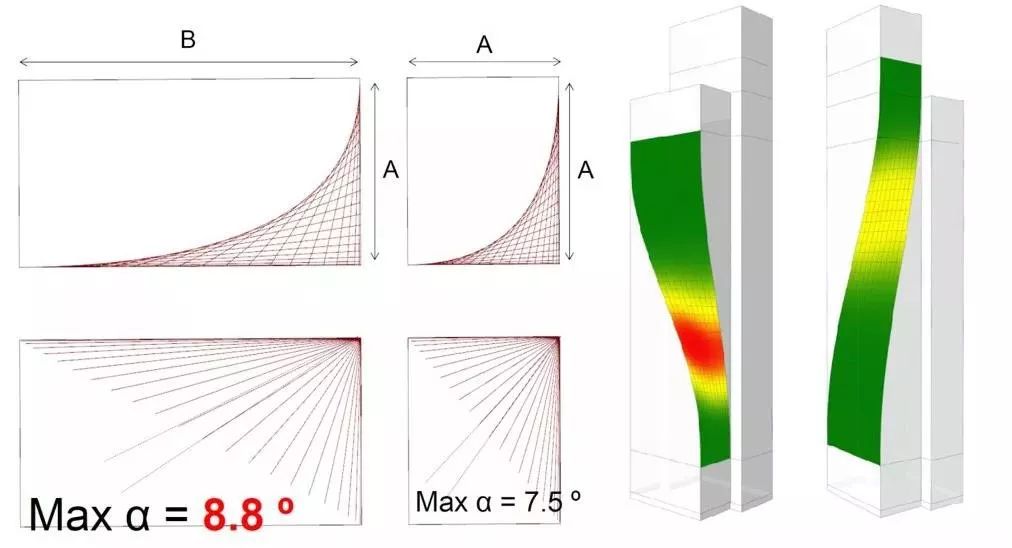


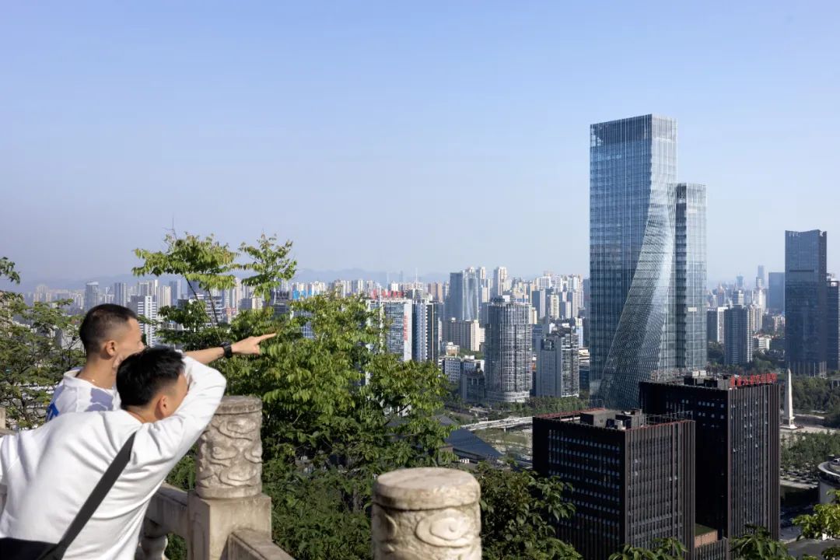
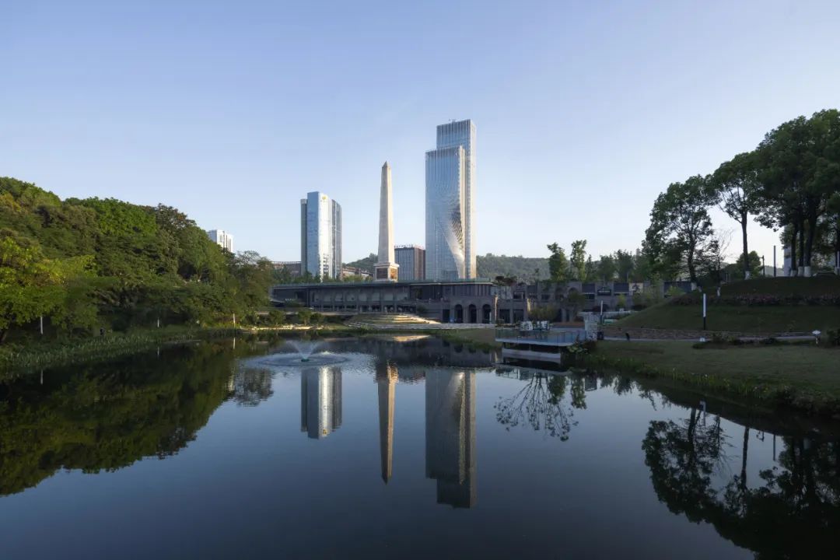
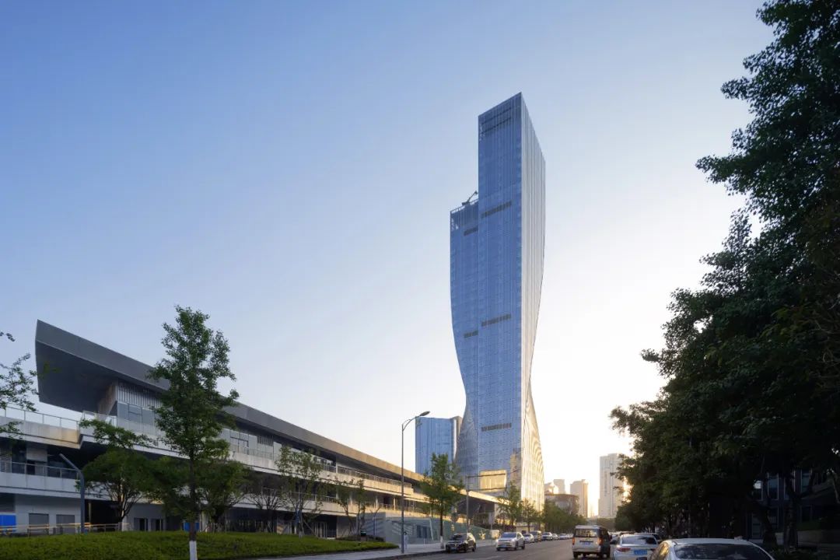
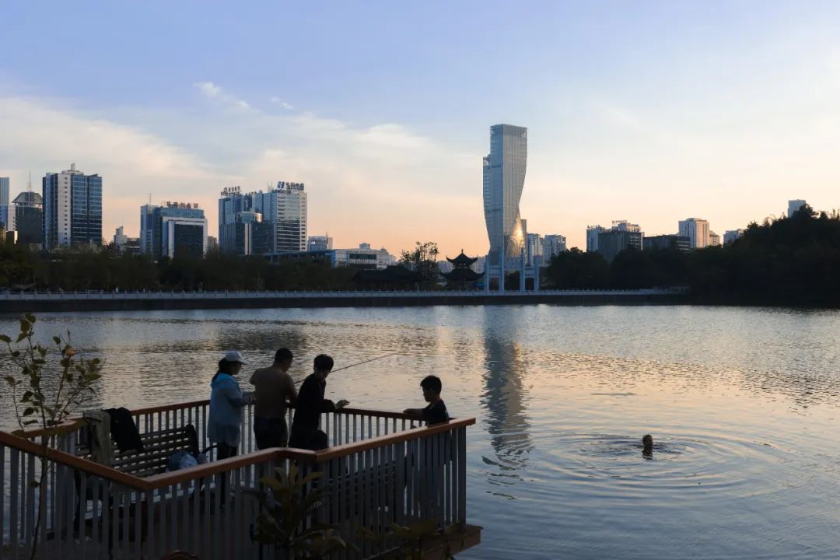


 参与评论
参与评论
 评论区
评论区