- 注册
- 登录
- 小程序
- APP
- 档案号

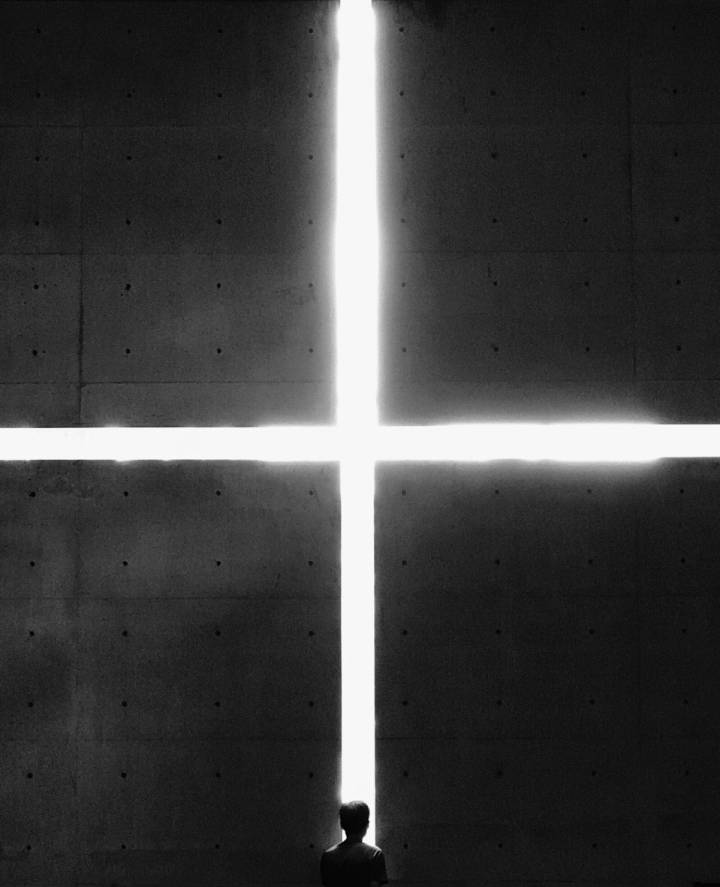
建筑现场 · 2022-03-22 17:28:51
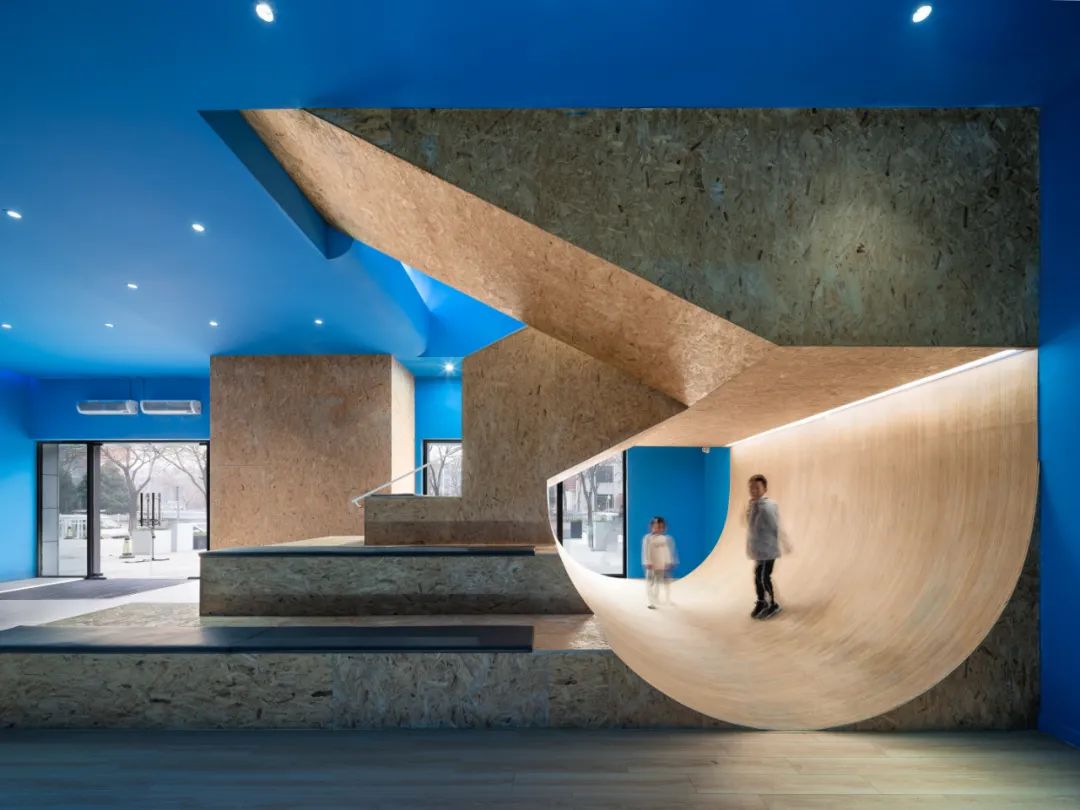
首层多用途门厅的儿童玩耍空间@吴清山
位于北京昌平区的“回龙观社区”的常驻人口将近30万,几可被列入亚洲最大的“睡城”之列。尽管社区规模已经非常惊人,但由于种种原因,其公共文化资源尚难以与北京的传统中心相媲美。业主希望在此区域内建设一个以“教育”为主题的综合体,包含提供丰富多样教育服务的各类机构,同时向该城市片区提供一所面向社区的“公共学习中心”。在提高本地教育服务水平的基础上,为所在地的居民创造一个优质的聚会和活动空间。业主希望能够在兼顾造价与工期的同时、于建筑有限的公共面积内创造出具有吸引力的空间。邻近回龙观镇政府所在街区的一栋空置的五层办公建筑最终成为项目的基地。
With almost 0.3 million residents,Huilongguan Community- which is at the north of China’s capital- is arguablyone of the largest ‘Sleep Town’ not only in Beijing, but in Asia as well.However, despite its astonishing scale, the community has been suffered from thedeficiency of public cultural facilities compared to Beijing’s traditional coreareas. The client wishes to establish an education complex, which will be, atone hand, housing various education service institutions; on the other hand,will be a ‘Public Learning Center’ for the community. It is hoped to be able toelevate the standards for local education services, while creating a descentmeeting and gathering place for the neighborhood. Client was hoping to haveattractive spatial design under tight schedule and budget pressures. Afive-story unoccupied office building, which requires renovation, was chosen toaccommodate this new project.
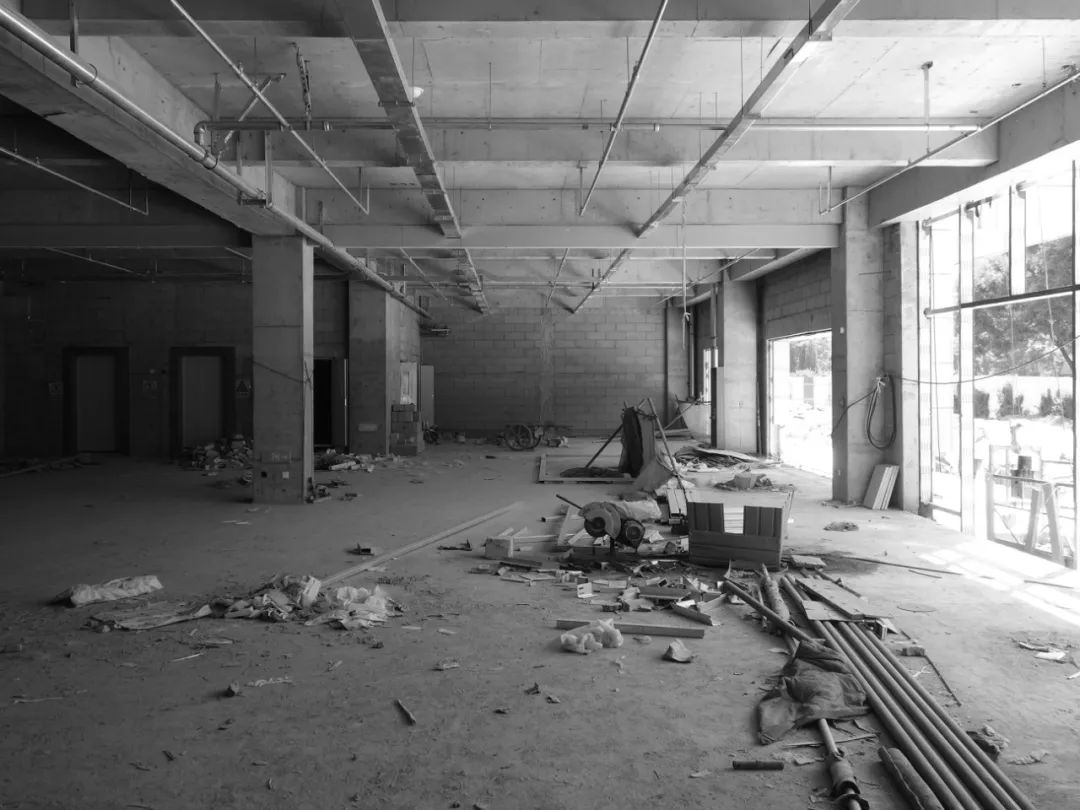
首层门厅原状©也似建筑
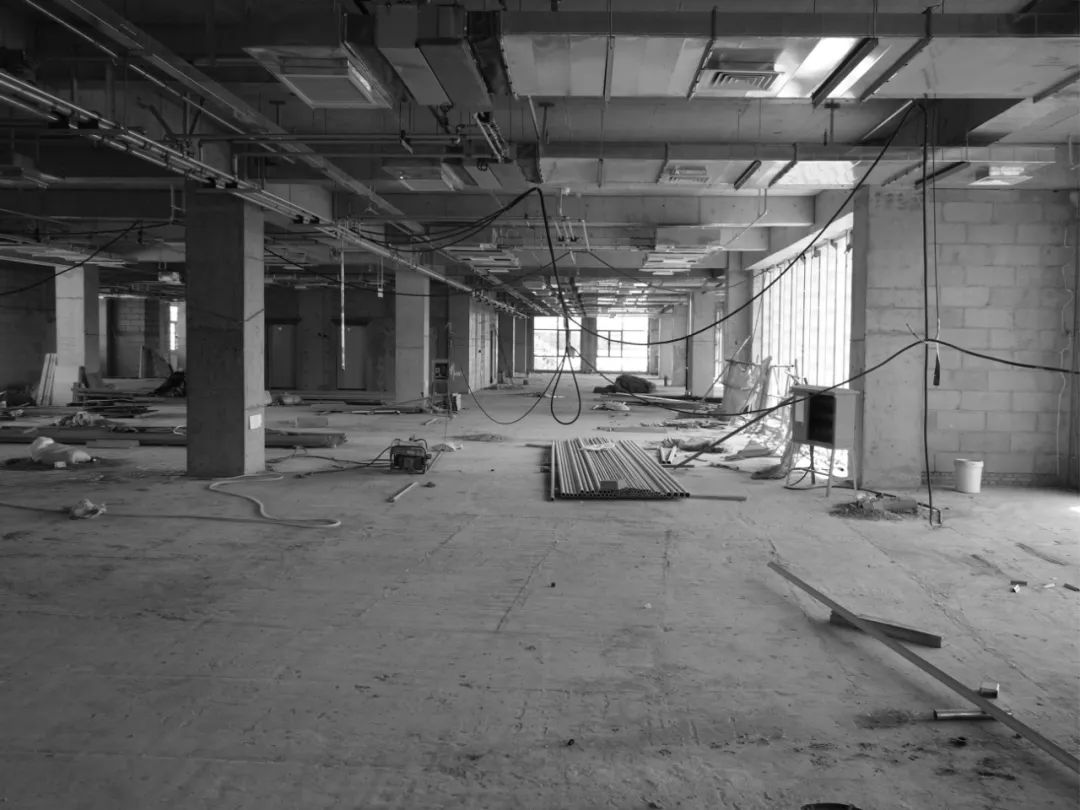
三层原状©也似建筑
项目基地所在的回龙观东大街上已经建成了多座大型的室内商业设施;同时待改造的五层办公楼的其他部分(包括绝大部分宝贵的首层临街室内空间)也正在被改造为新的室内卖场。如果仅仅将教育综合体内部塞满各类业态并组织以平庸的室内走廊,必然会使这一特殊性质的建筑湮没在喧嚣的叫卖和霓虹灯下。建筑师立刻意识到该项目与其说是“室内美化”,不如说是一次“城市设计”。作为一个社区的公共空间,综合体应该与城市街道和城市空间完成无缝连接。一个“垂直街区”的概念就此被建立起来。
Theto-be renovated building is surrounded by a number of sizable in-door malls.Inside the building, save for the space dedicated to this new project, theother areas are being transformed into another shopping center as well. Thisreality asks for the education complex being more than indoor corridors inorder to survive all the hustle and bustle. Architect became aware of the factthat this is a task of ‘urban design’ instead of a piece of ‘interiordecoration’ work. As a rallying point for the community, it is pivotal toconnect the education complex to thelarger urban fabric, ideally seamlessly. Hence the concept of ‘Vertical Block’was conceived.
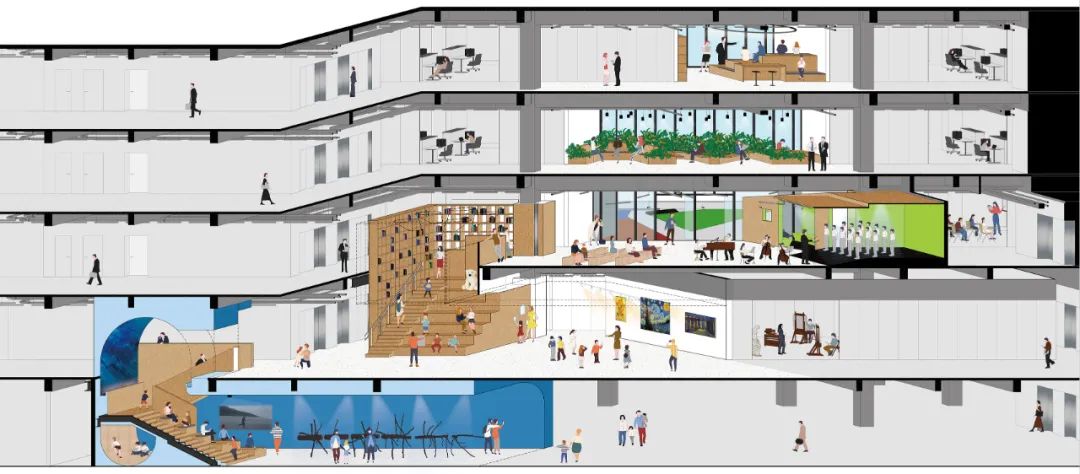
项目剖轴测©也似建筑
考虑到项目及其紧张的实施周期、以及造价上的经济性,建筑师提出在这一垂直方向上展开的城市空间中设置数个关键的“节点”,并连“点”成“线”,从而将目前被隔离的各楼层连接为一个流畅的城市街区。这些节点均是以“教育”为主题的各类“设施”:多功能厅、阶梯讲坛、游乐场、图书阅览室、画廊、儿童俱乐部、社区剧场。所有的设施就像是“嘉年华”时在城市空地上展开的临时构筑物。这一“以点代面”的策略,保障了出租区域商家竖立自己形象的自由度,又让所有的公共空间具有统一的视觉识别性。
Consideringproject’s tight schedule and budget, architect suggests planting several ‘nodespaces’ in strategical positions so they can be unified into an intact urbanarea. All those ‘node spaces’ are facilities aiming at educational purposes:multi-functional hall, stepped forum, playground, reading room, gallery,children’s club and street theatre. These ‘object’' are as if colorful tents ofcarnival, spreading on an urban void. This strategy guarantees rental spaces’freedom to design their own face, while also give public spaces an unifiedvisual identity.
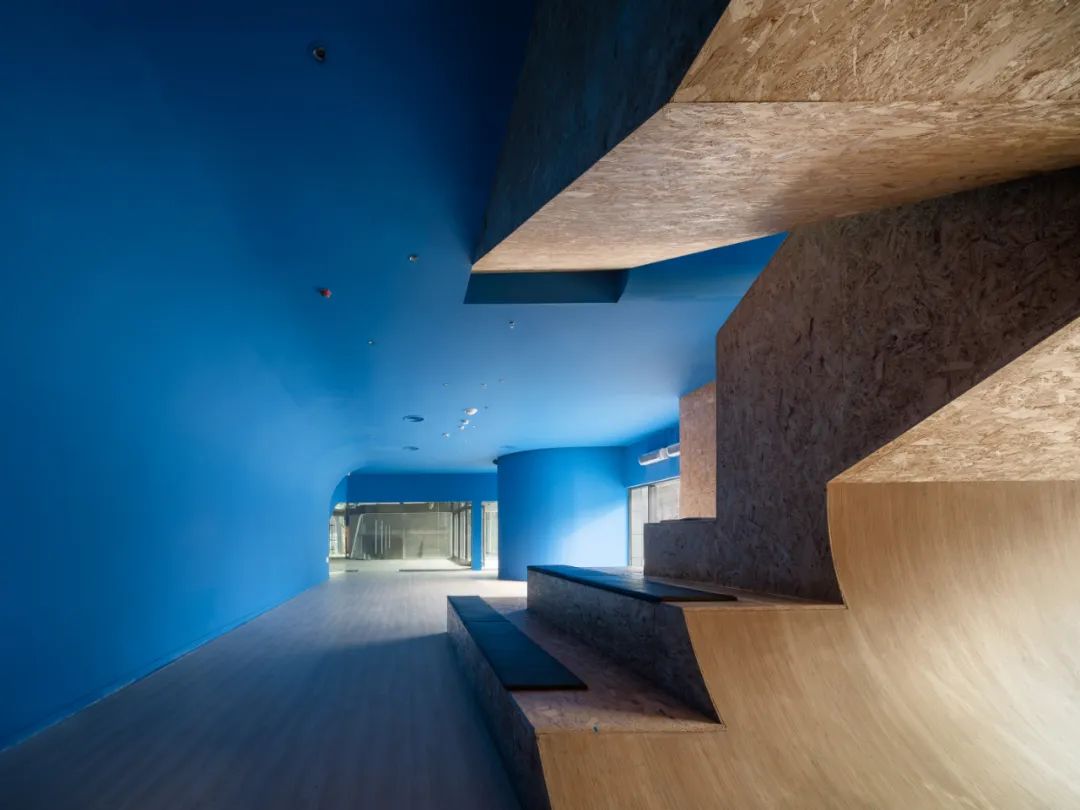
首层的多用途门厅@吴清山
首层的门厅是一个空旷的“广场”兼“教室”,随时能够进行各种不同的宣传、演讲和集会活动。门厅的一侧向回龙观东大街的人行道敞开,另一侧则引向一个变化的台阶。台阶不仅仅鼓励人们步行漫游、也是一处立体的游乐场及阶梯讲坛;在把室外街道的流行带向其他楼层的同时,允许人们一窥“藏匿”在综合体内的丰富活动。回应业主“蓝色天空下”的主题、一个蓝色的界面将门厅与台阶空间整合起来,并在台阶上方行成一个两层楼高的拱形空间。在未来,这个空间会通过投影技术成为可变的宣传媒介或作为派对的背景。
The ground floor lobby is an open ‘plaza’and a ‘classroom’, which is ready to be used for different types ofpublication, lecture and gathering events. While one side of the lobby openingup to Huilongguan East Street, another side introduces a morphing staircase.Its multifunctional nature does not only encourage people to wander to theupper floor, but also produce a three-dimensional playground and a steppedforum. By leading the ground-floor activities up to higher floors, the staircasealso promotes colorful activities hidden inside the education complex. A bluesurface, reflecting client’s theme ‘under the blue sky’, unifies both the lobbyand the staircase. A two-story tall arch, which is hovering above thestaircase, will be transformed into media screen for advertisement purpose, aswell as background for parties in a timely fashion.
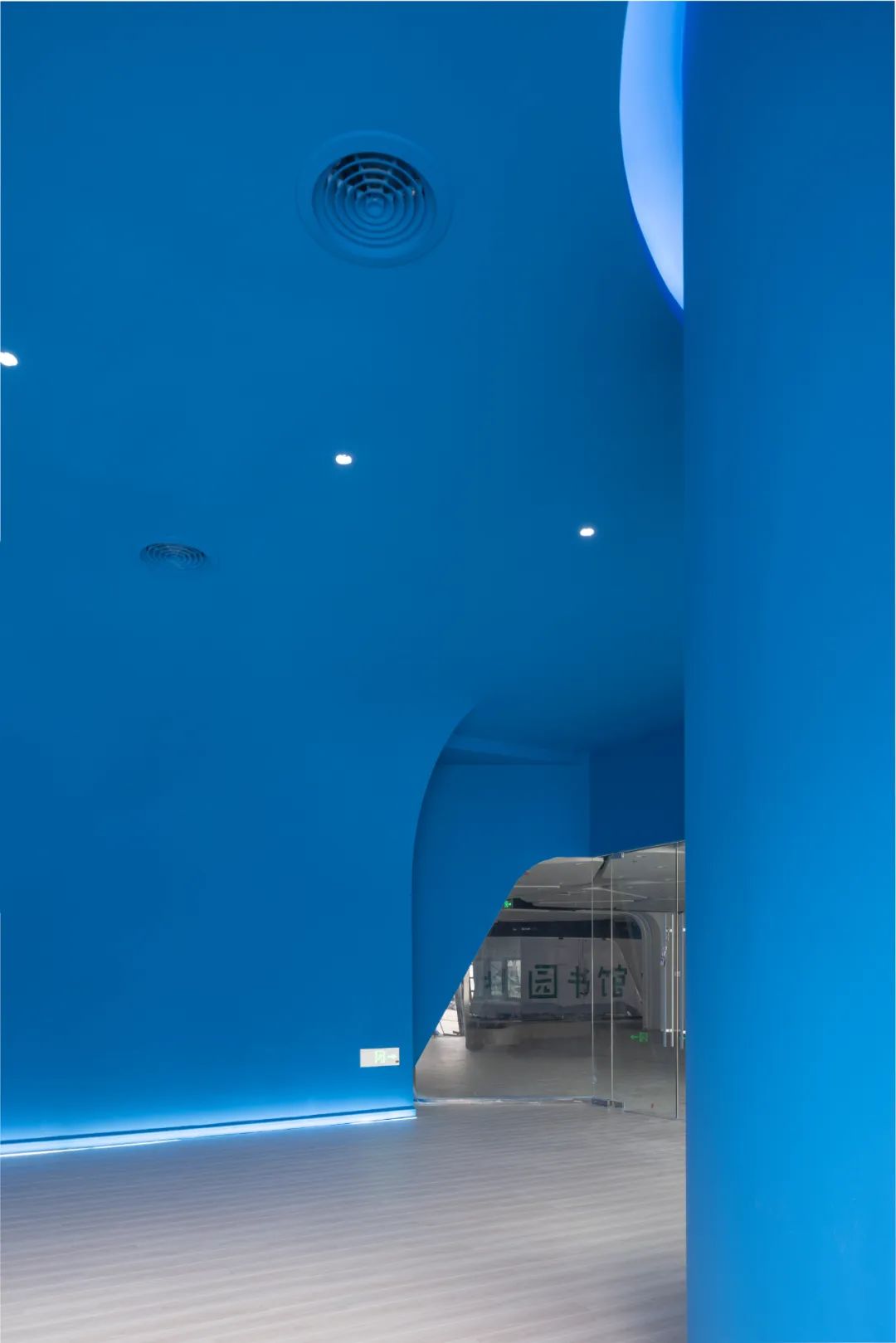
首层多用途门厅局部@吴清山
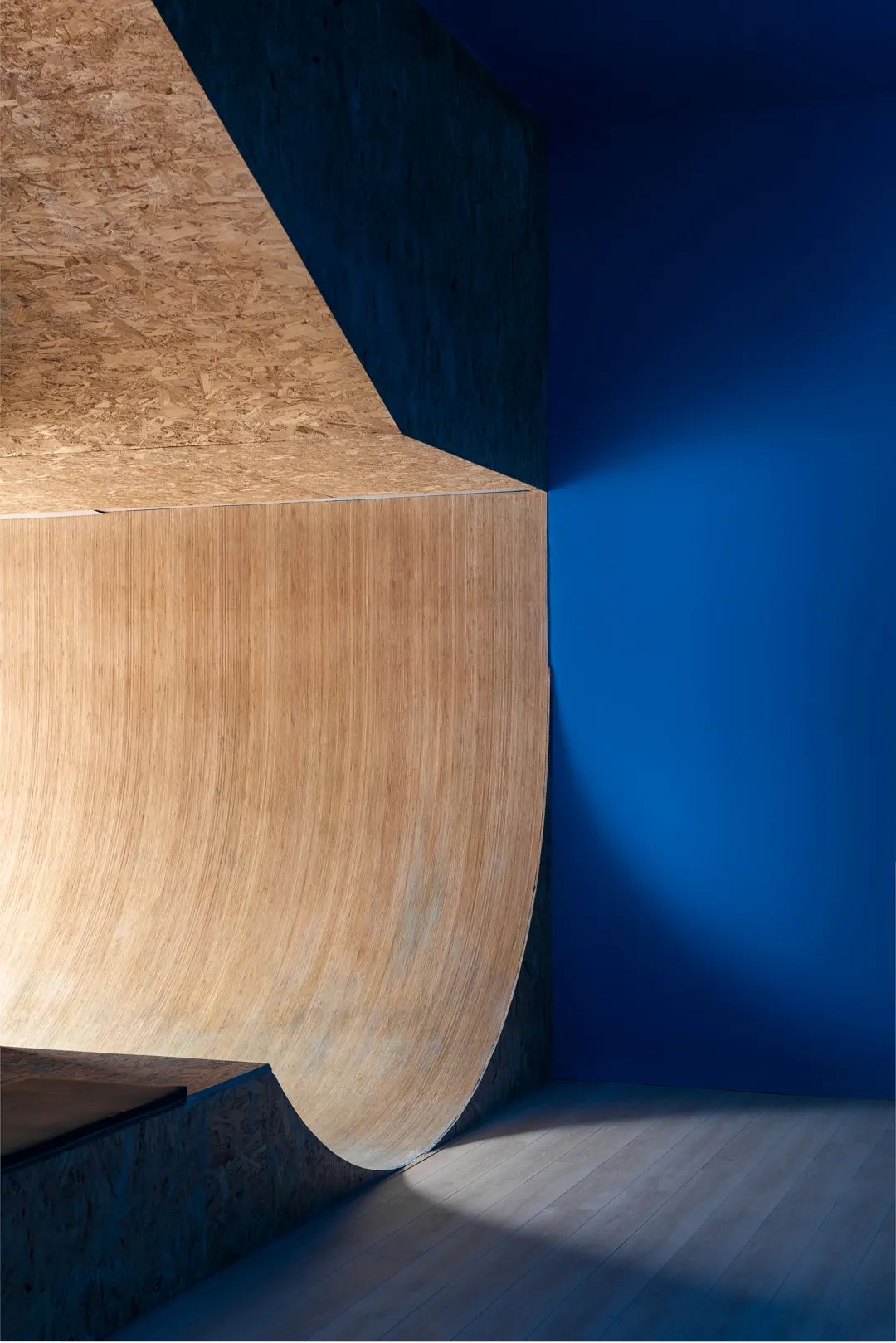
儿童玩耍空间局部@吴清山
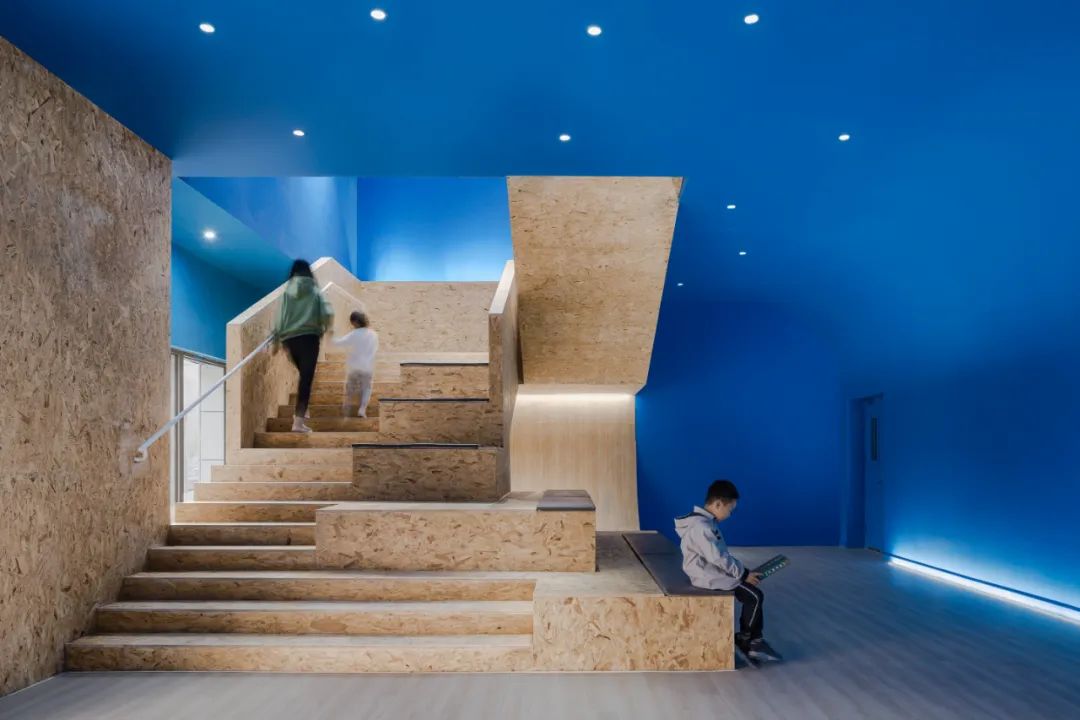
首层多用途门厅的观影台阶@吴清山
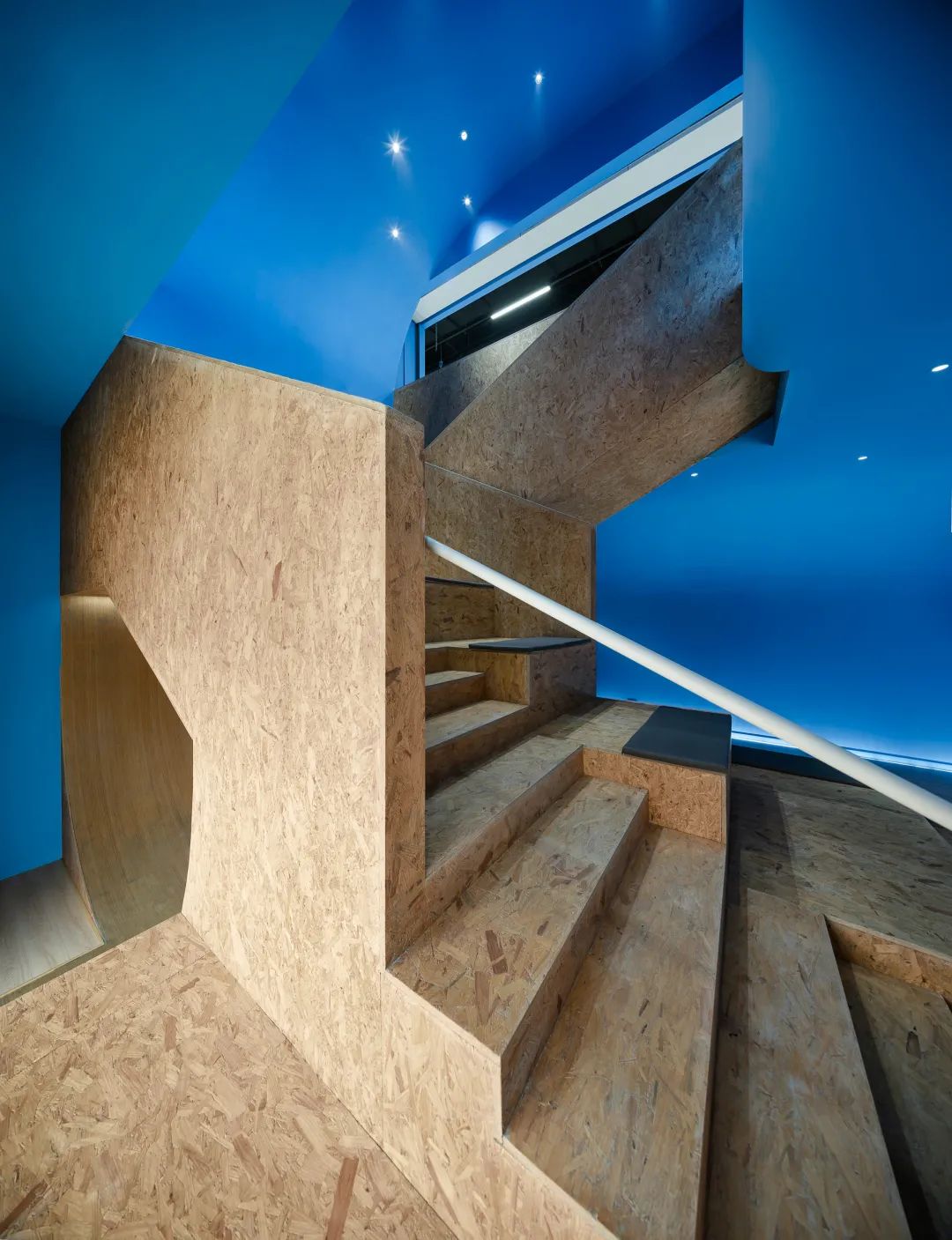
台阶局部@吴清山
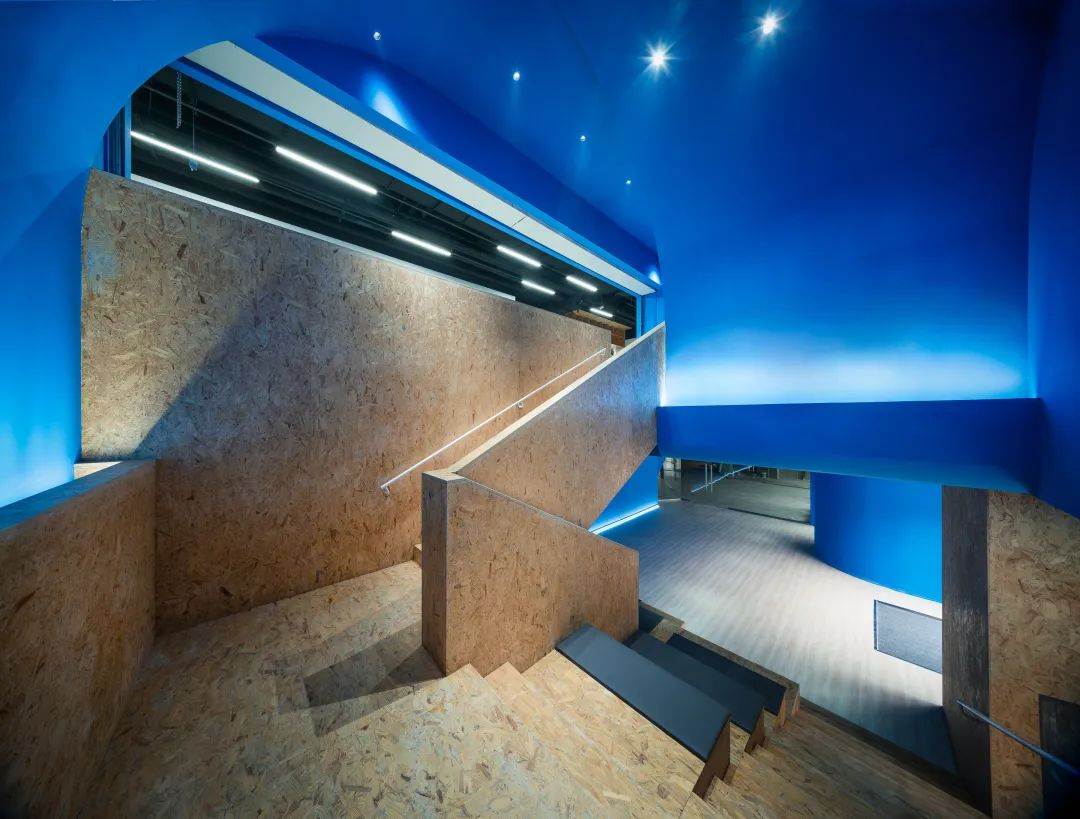
首层通往二层的台阶@吴清山
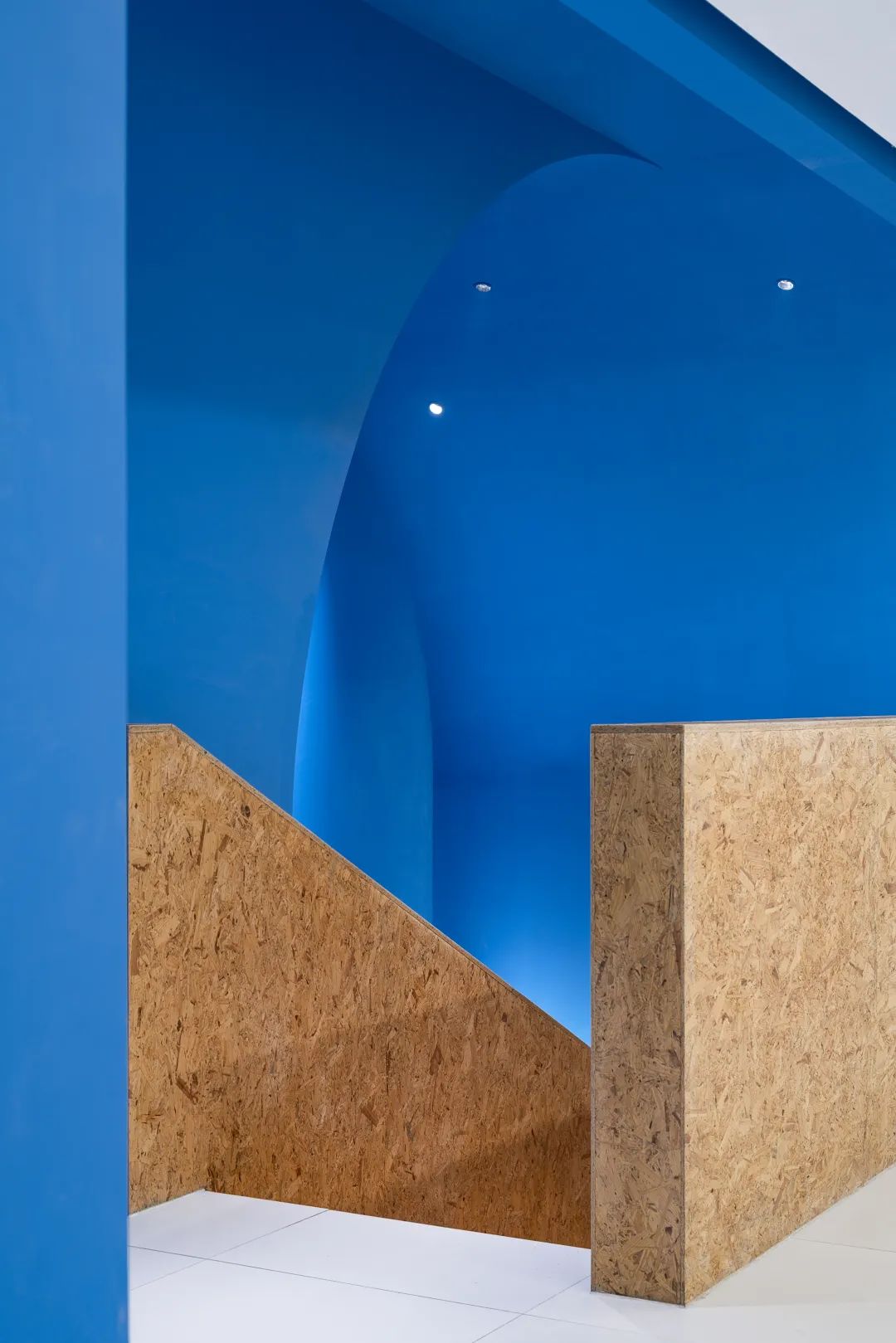
2层台阶局部@吴清山
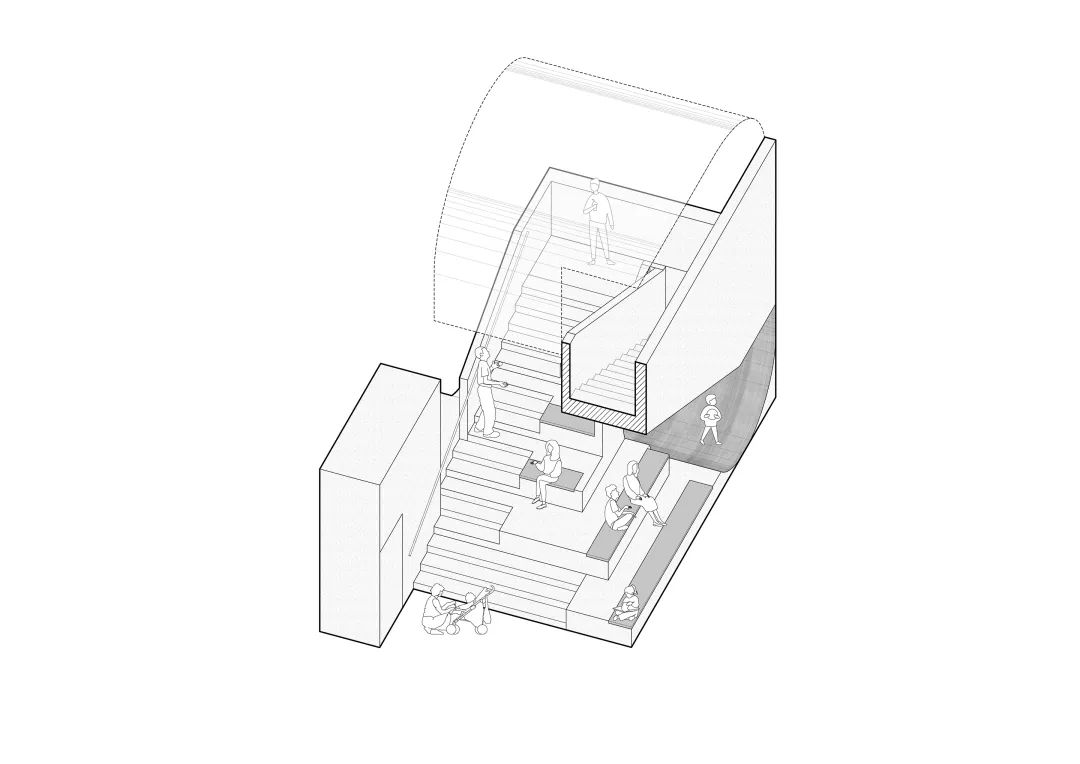
穹顶台阶©也似建筑
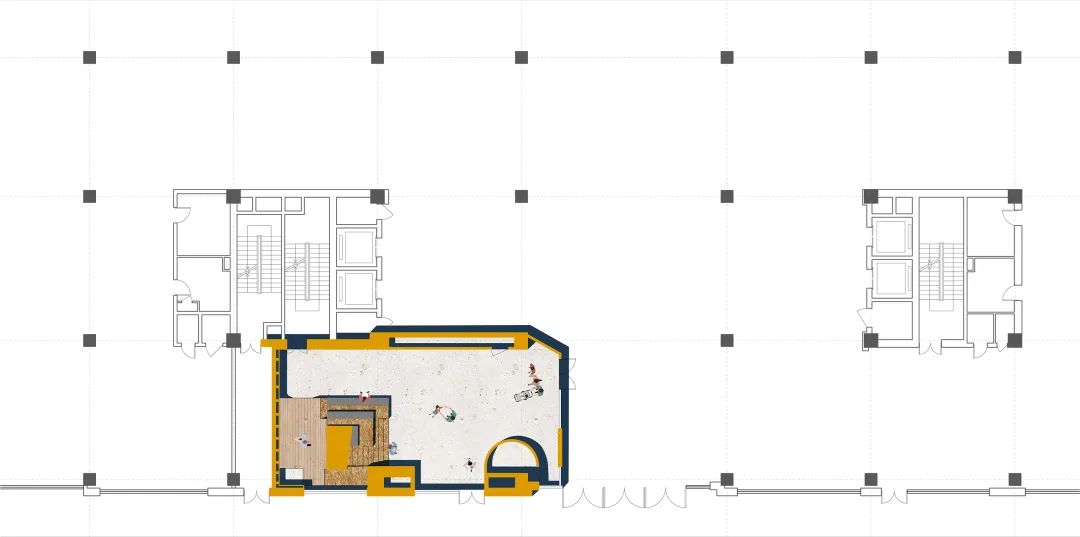
首层平面图©也似建筑
拾级而上,来访者就会与一个两层通高的书架(‘书海’)、允许以各种不同姿势使用的“阅览室”,以及一个线性的画廊空间相遇。建筑师希望这里成为社区居民分享知识、展示作品的地方。在台阶下方,还暗藏一个专属于孩子们的“秘密基地”——这一空间的灵感来自于孩童对于在衣柜中藏猫和玩耍的记忆。通过孩童尺寸的“洞口”或是书架的格子,小孩们可以进入到这个“世外桃源”,并且成为这一空间的主人。
After reaching the end of the staircase,visitorswill encounter a double height bookshelf (the ‘Book Sea’) , a reading roomallowing all kinds of reading positions, and a linear art gallery. Architecthopes this combination will encourage community residents to share knowledgeand exhibit their works. Beside all above, there is a hidden ‘Secret Base’ forkids underneath the staircase. It draws inspiration from the closet hideoutwhere kids love to hide and play. Through children-size holes and bookshelfgrids, ‘little humans’ can enter this retreat, becoming masters of the space.
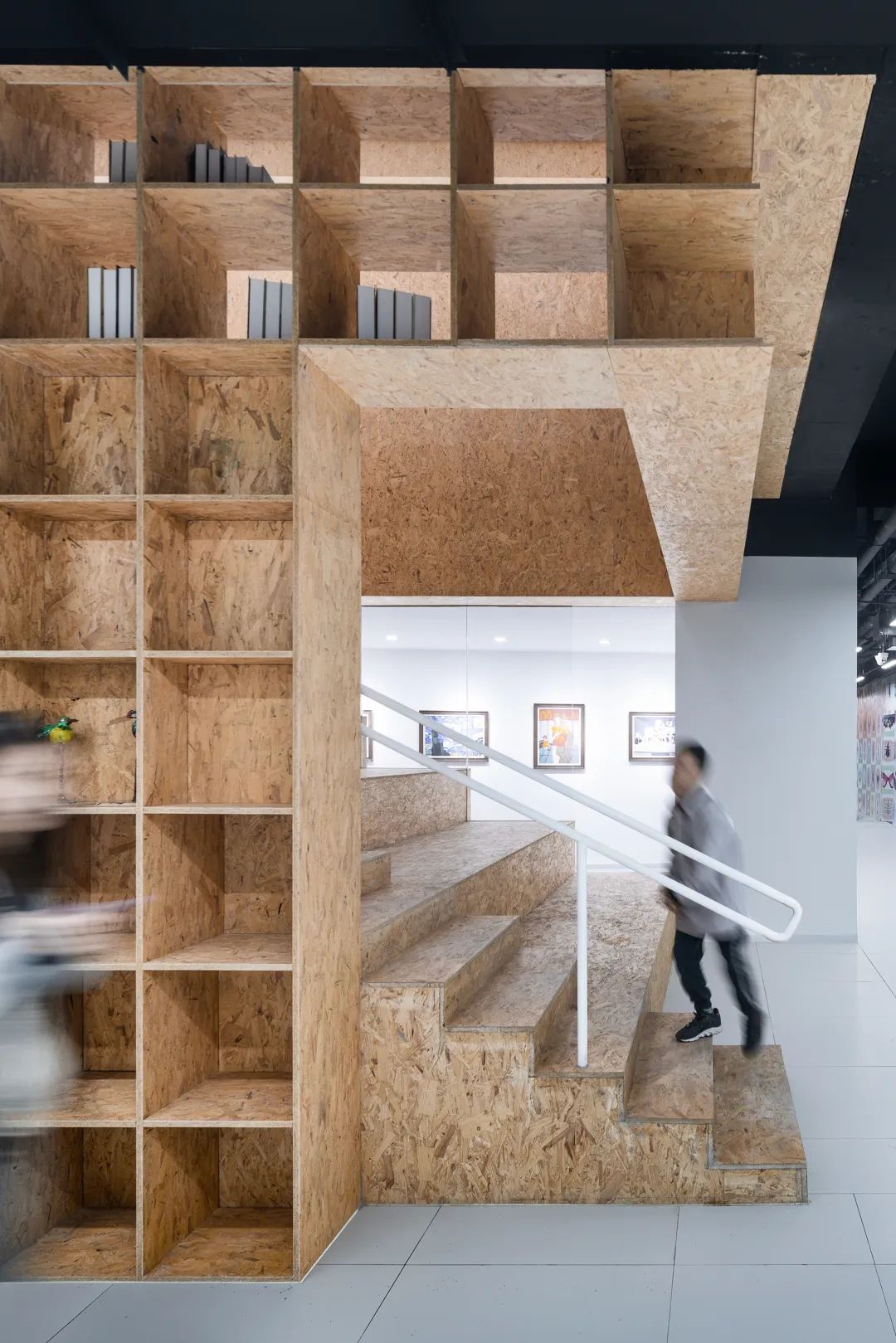
书海入口@吴清山
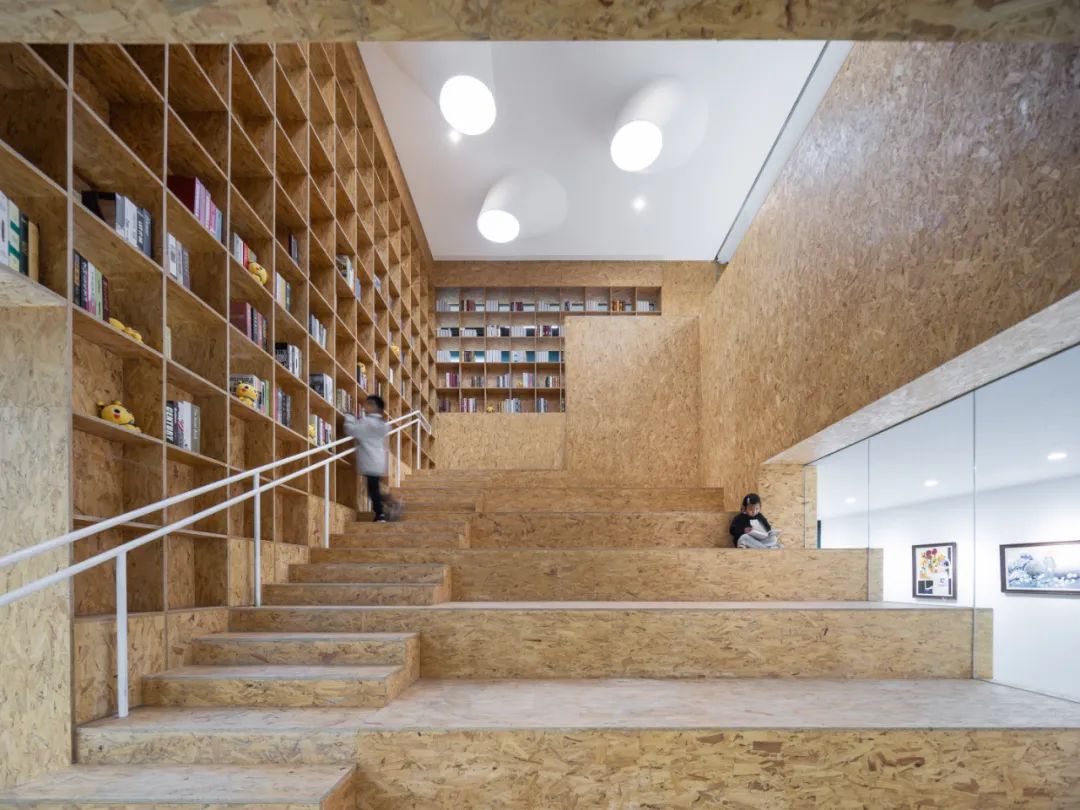
书海的阅读阶梯@吴清山
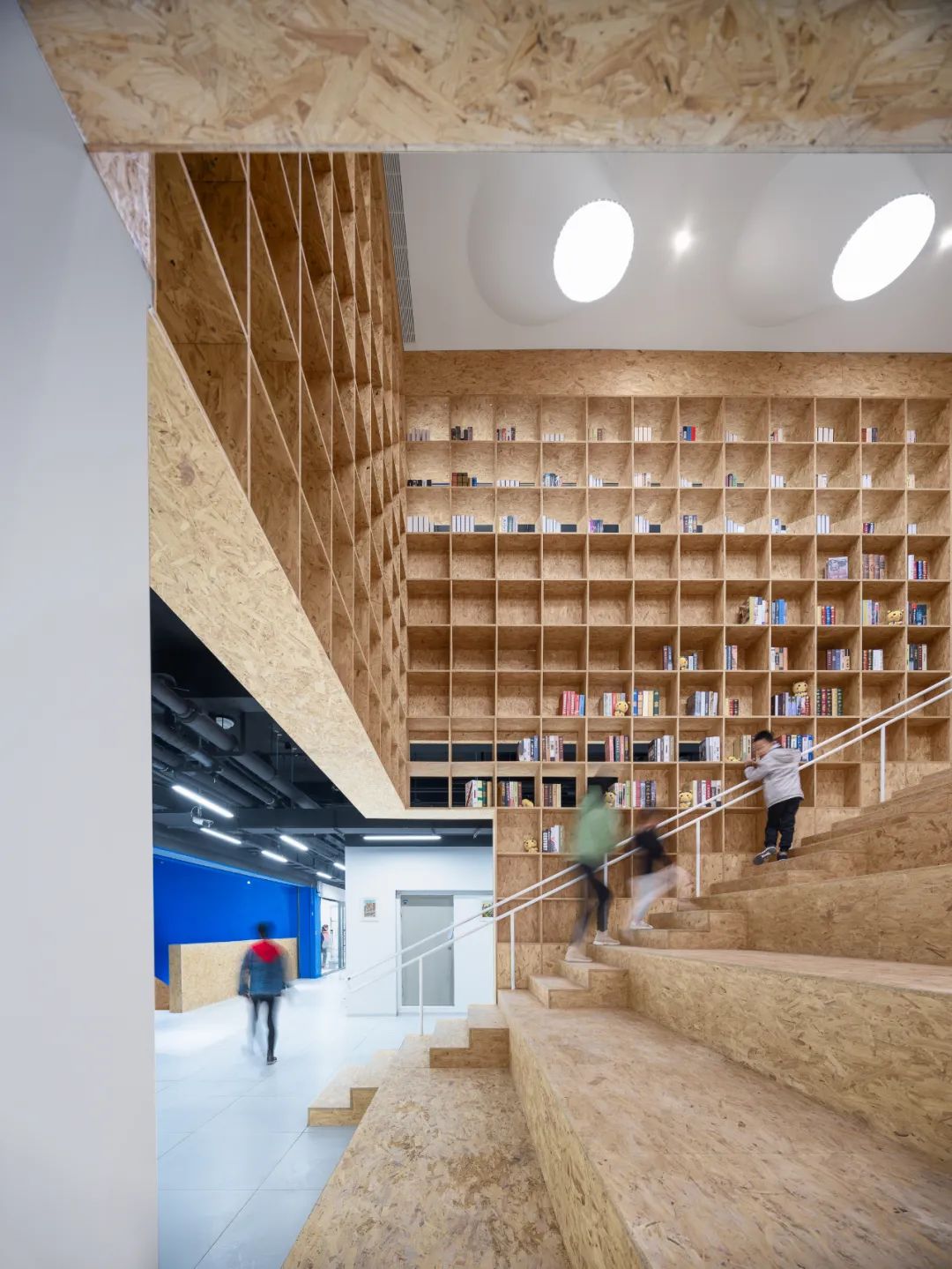
书海2层@吴清山
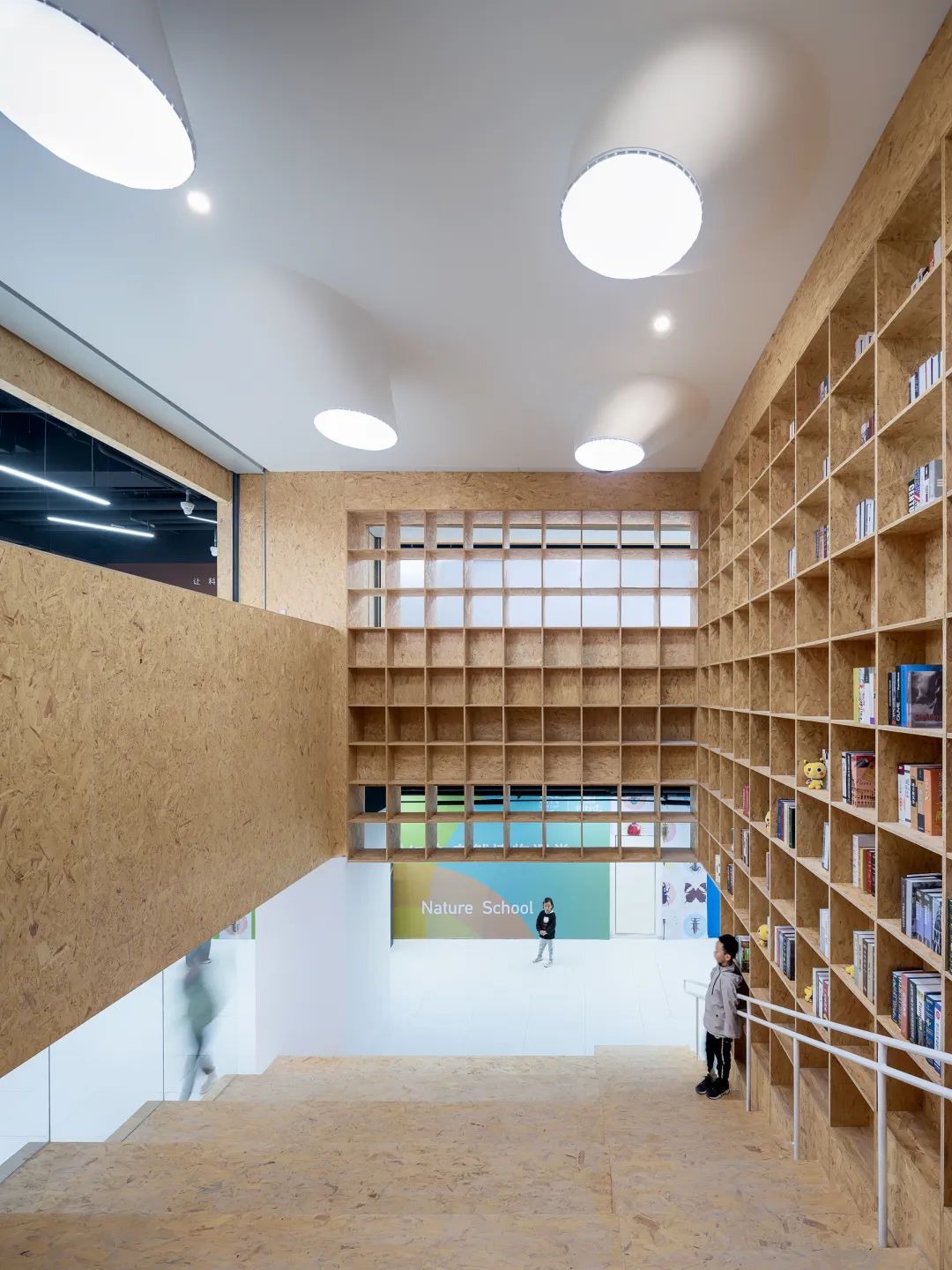
书海3层@吴清山
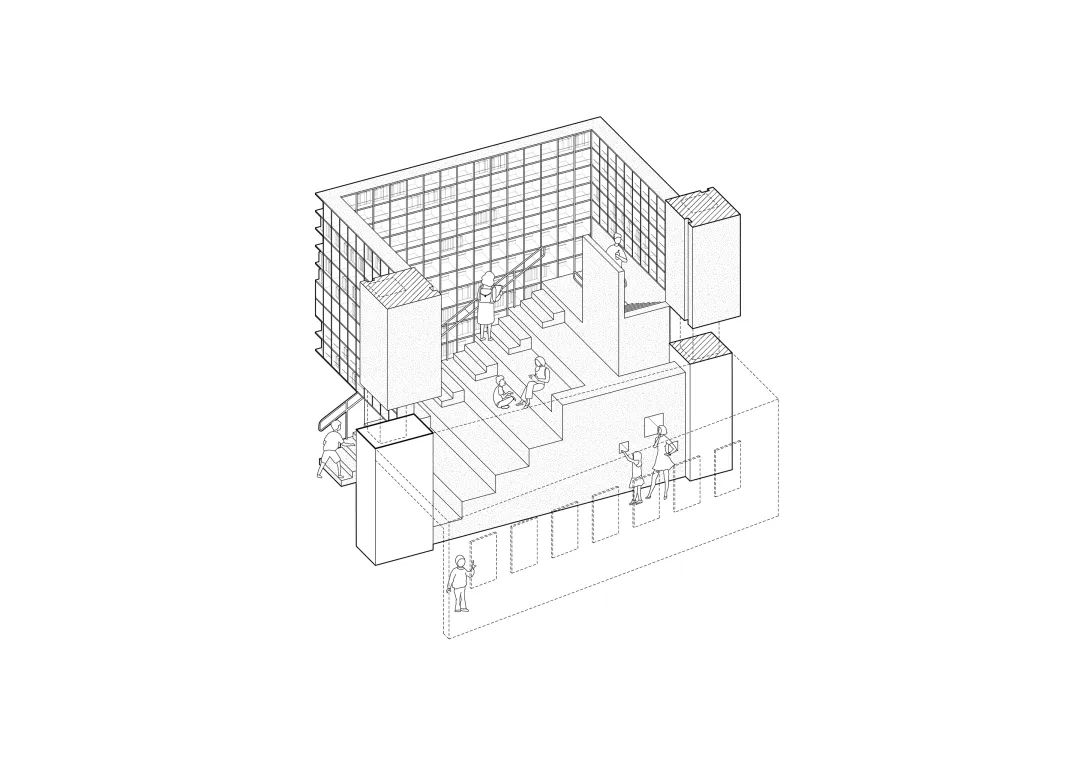
书海©也似建筑
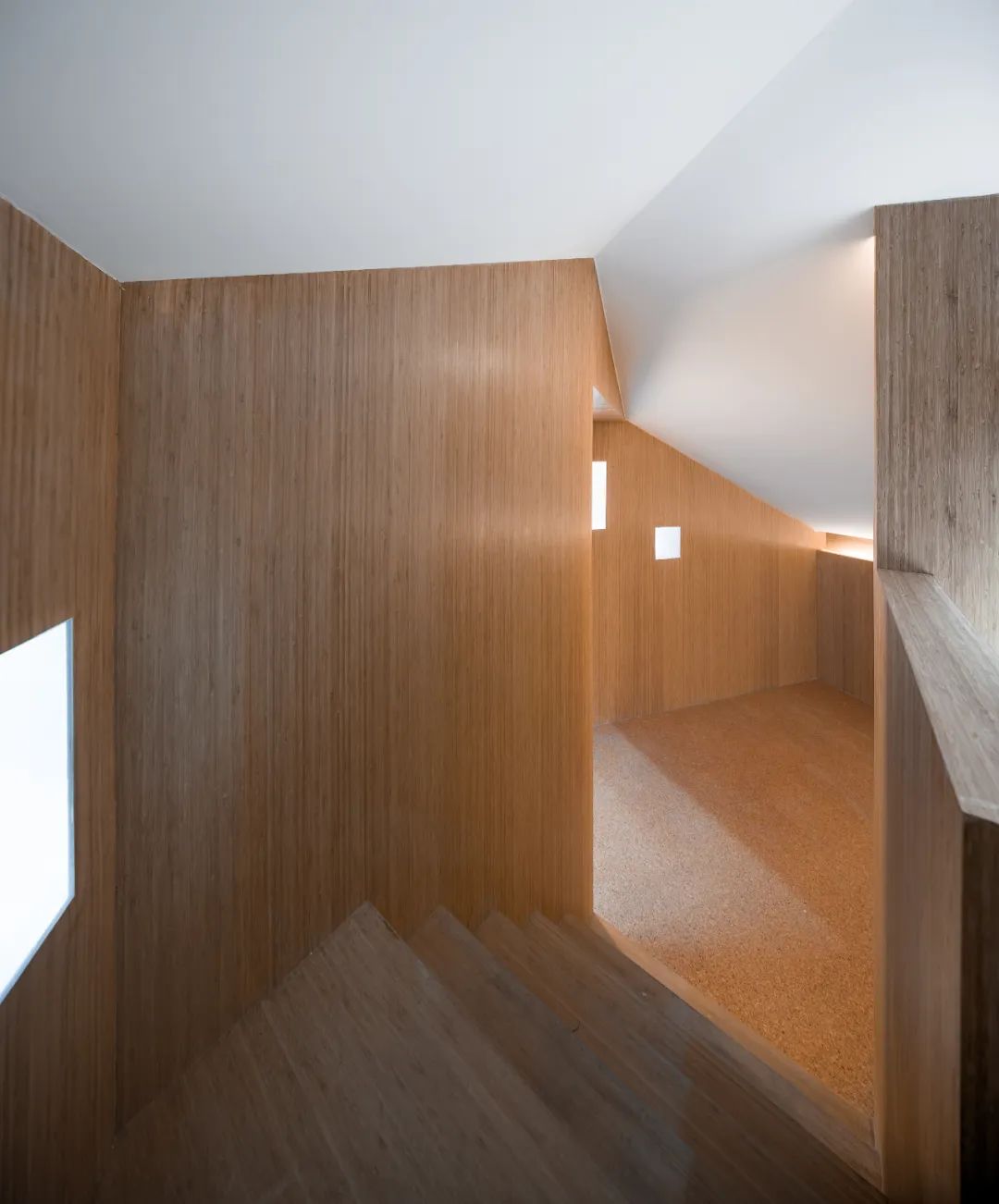
秘密基地@吴清山
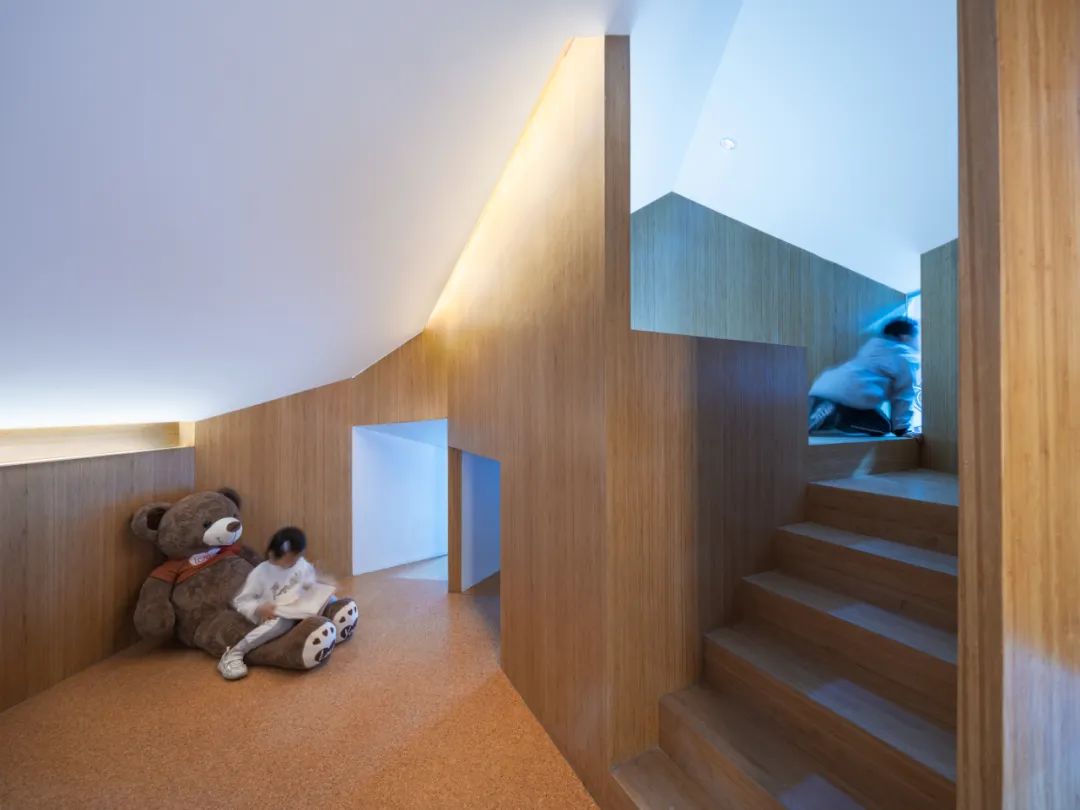
秘密基地内不同尺度@吴清山
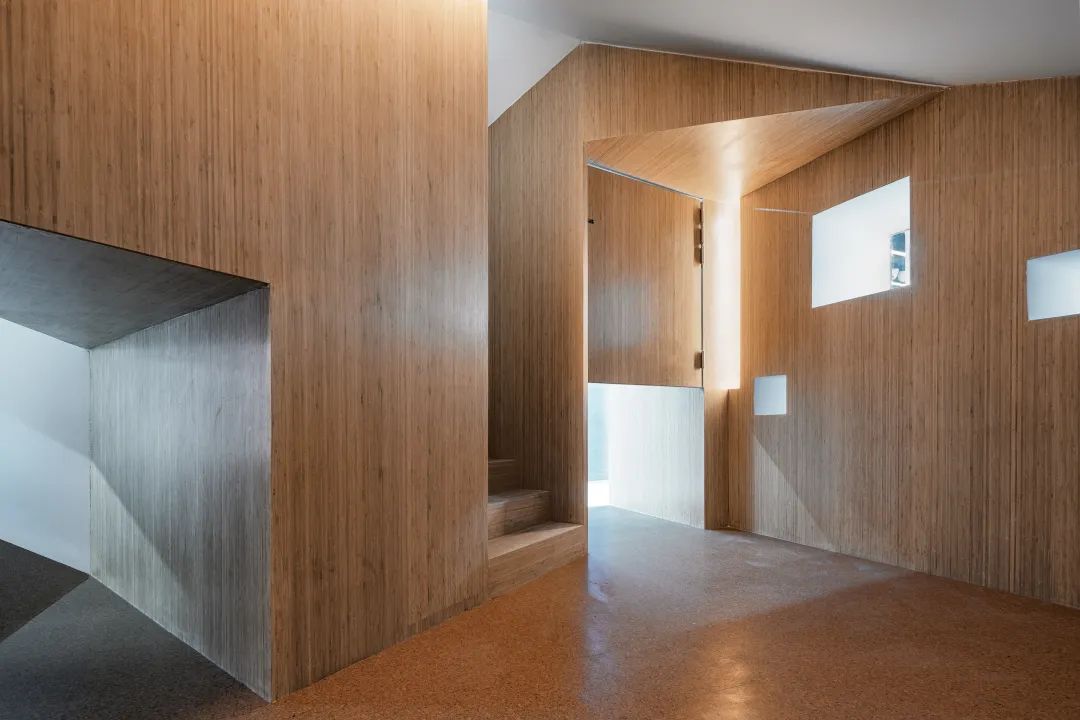
秘密基地的“半门”@吴清山
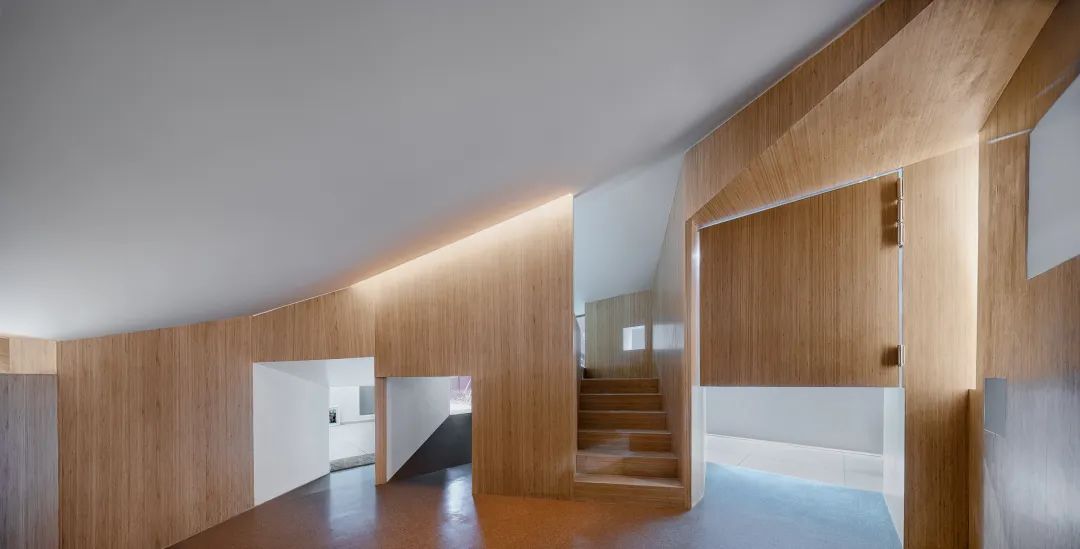
秘密基地内部立面@吴清山
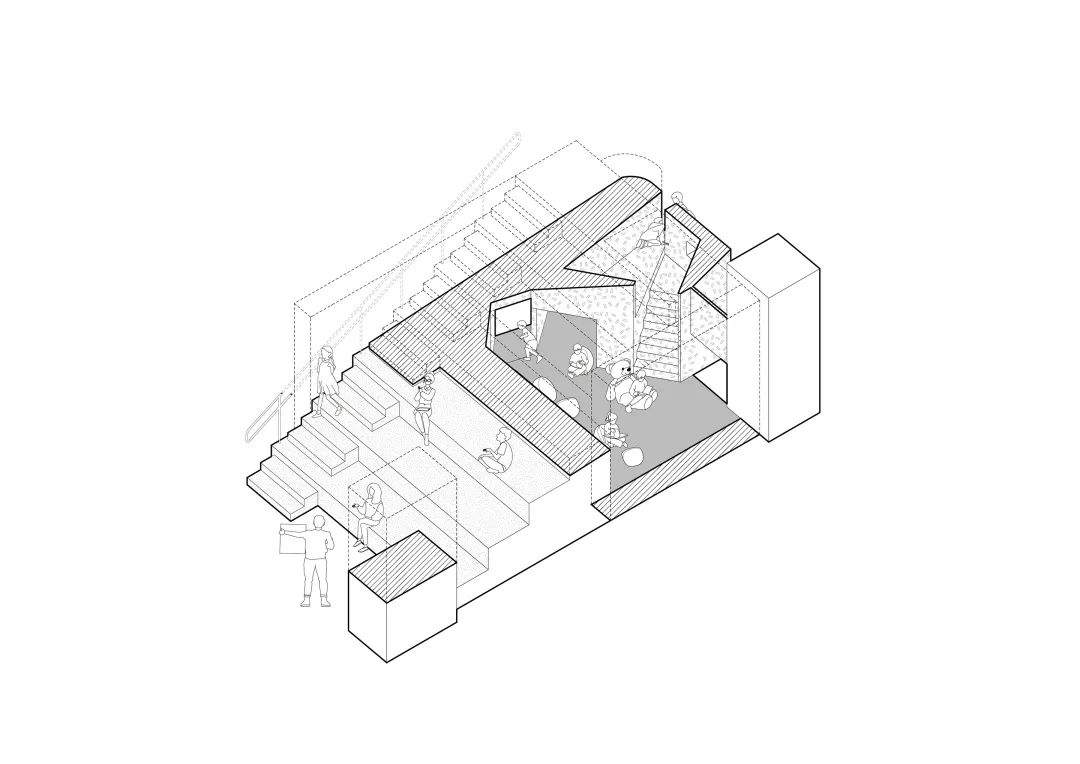
秘密基地©也似建筑
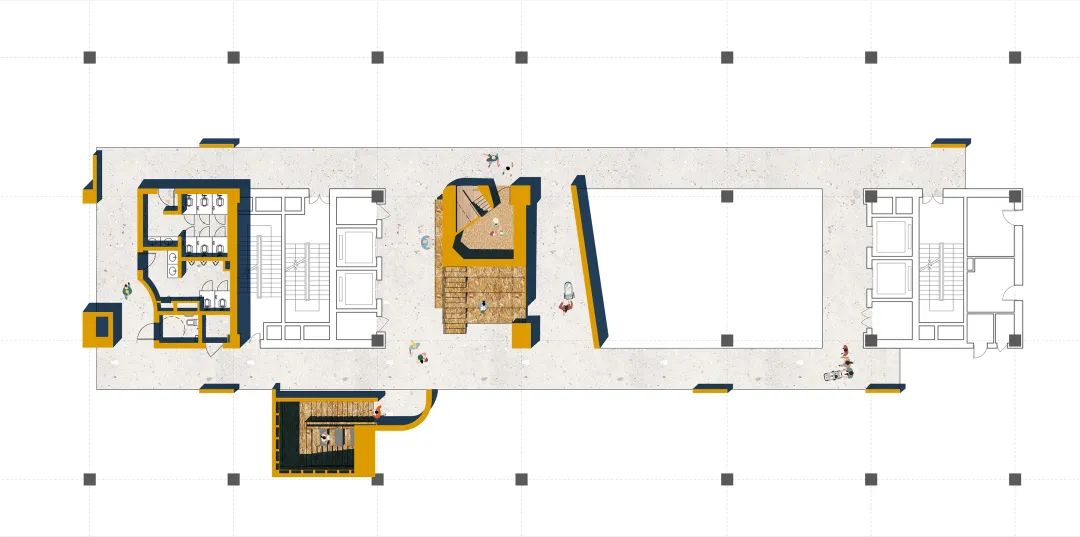
二层平面图©也似建筑
穿过“书海”的台阶,就抵达了“教育区”的终点:开放的剧场。在这个多功能空间的一端是一个“打开”的“戏剧盒子”——其形式受到18世纪showbox的启发。两个台阶及一个面向观众区的坡道将抬高的舞台与“街道”连为一体。高低的变化创造出新的趣味:一面允许形式多样的演出调度;一面鼓励孩童嬉戏、让没有演出时的“盒子”继续成为场所的中心。剧场的观众区,既是演出活动必不可少的功能性空间,也是至关重的交通流线节点:除了西侧的“书海”和东侧的“戏剧盒子”,在观众区的北侧是一个面积可观的户外活动平台,未来会设置运动设施和体验农场。
Passing through the Book Sea, a theatre islying at the end of the Education Zone. A Theatre Box, which is inspired by the18th century showbox, sits with its side elevation opened. Twostaircases and one slope connect the elevated stage to its surrounding‘streets’ allowing diverse forms of performance taking place. They also keepthe stage to be epicenter when there is no show running. The audience area actsboth as a functional part for the theatre and a crossroad of the entire thirdfloor: to its west the Book Sea, to its east the Theatre Box, to its north an outdoorterrace which will be including sports grounds and a youth farm.
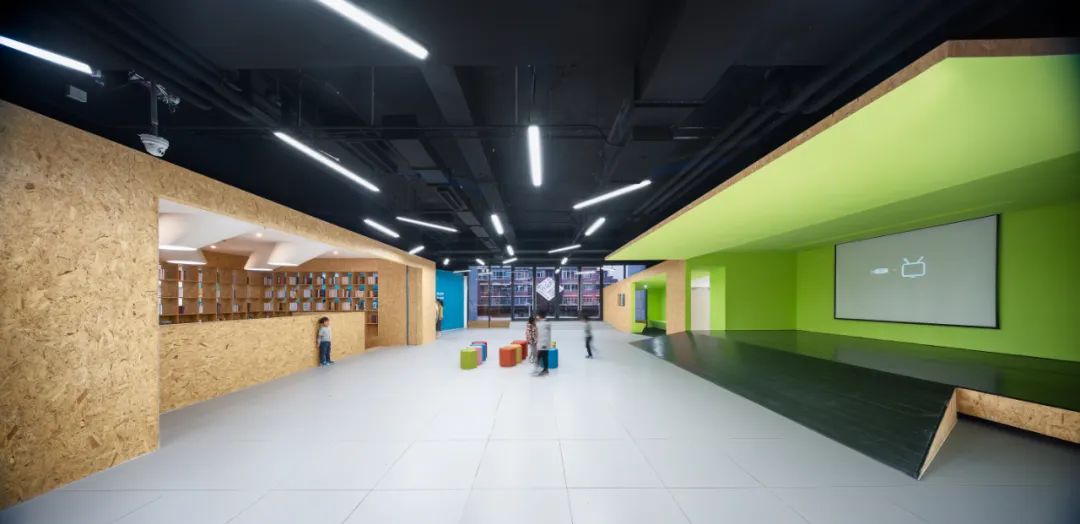
三层的戏剧广场@吴清山
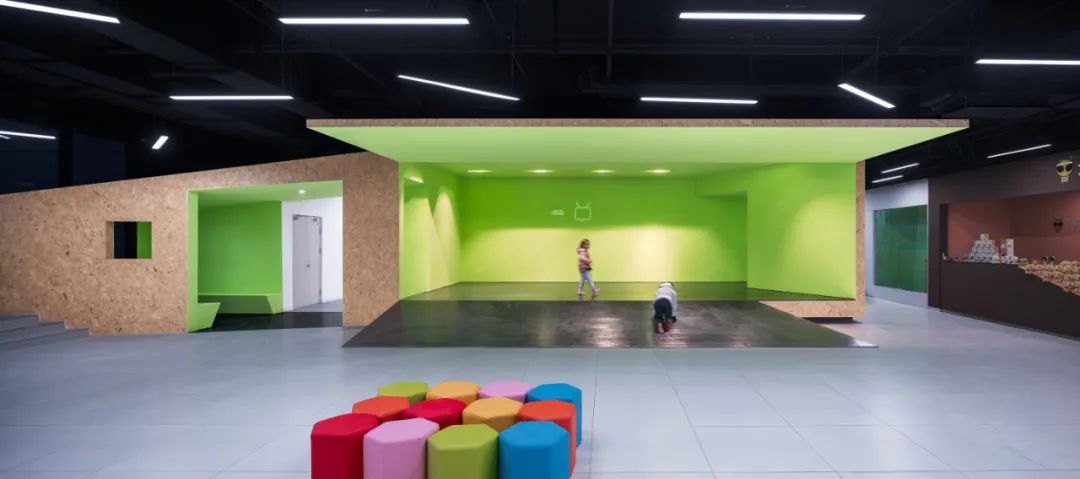
戏剧盒子@吴清山
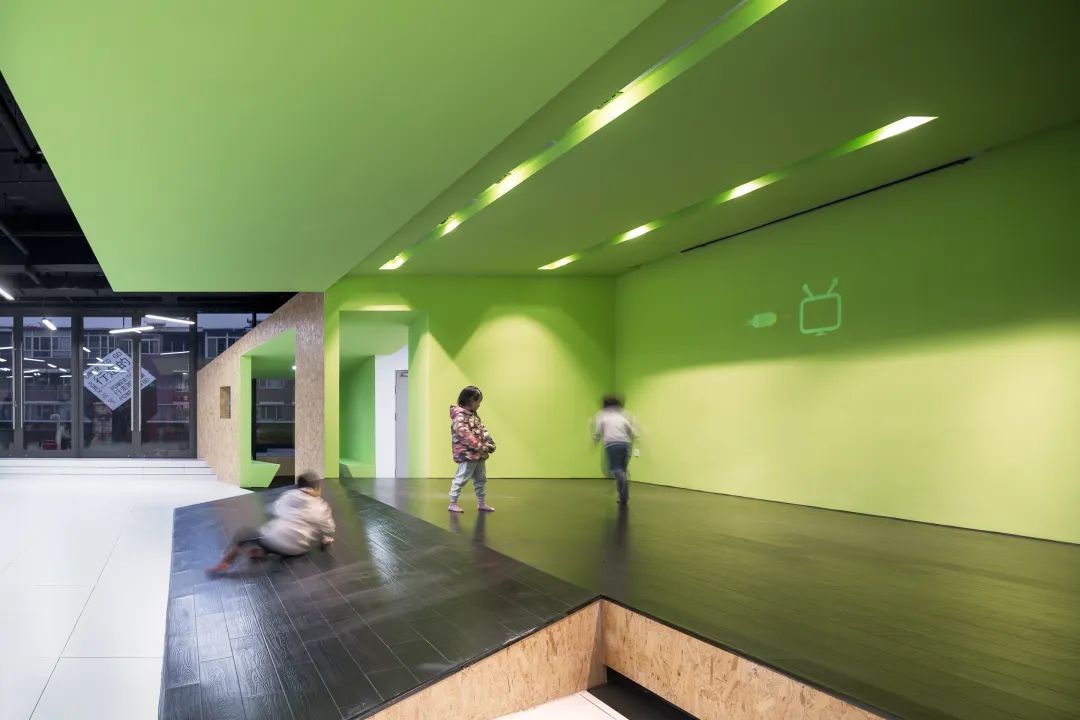
戏剧盒子可供儿童嬉戏的平台@吴清山
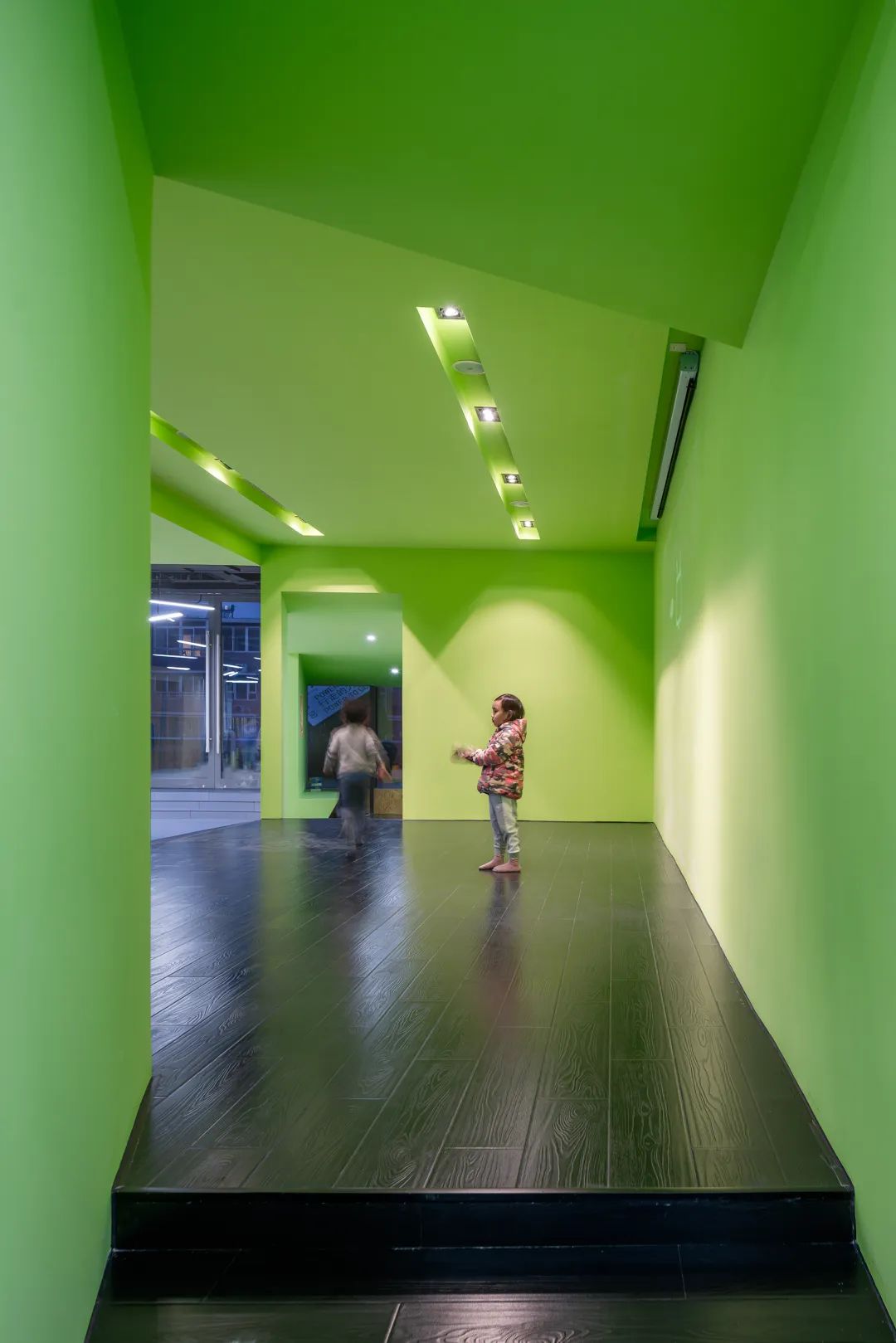
从后台望向舞台@吴清山
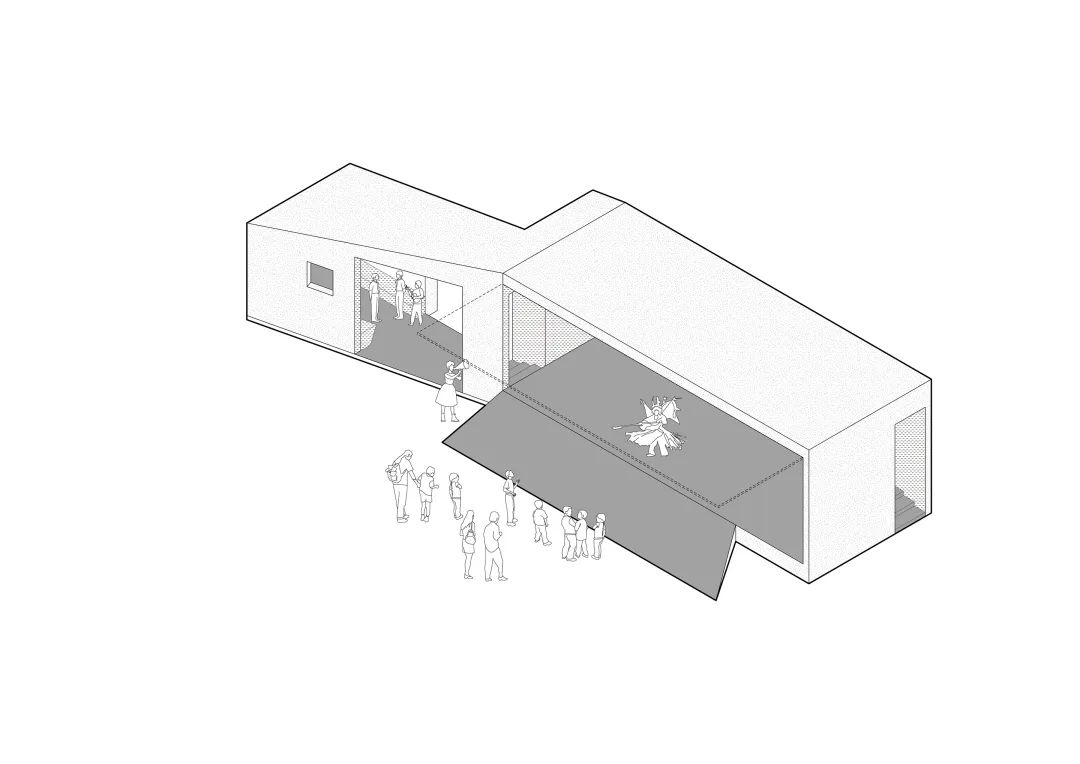
戏剧盒子©也似建筑
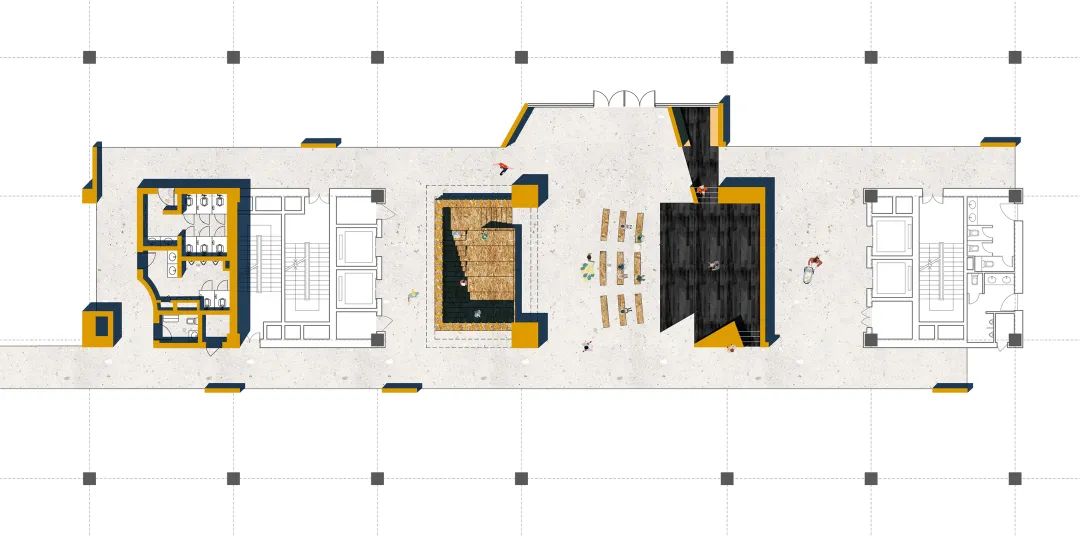
三层平面图©也似建筑
项目概况:
设计单位:也似建筑
项目名称:嘉年华校园
设计主题:垂直方向上的教育社区
业主信息:同学都荟
主持建筑师:罗韧、赵耀
设计团队:王楠、张春栋、谢广心、郑嘉威
建筑面积:10500㎡
改造面积:2000㎡
设计时间:2019年7月
项目状态:已建成
摄影:©吴清山
特别声明
本文为自媒体、作者等档案号在建筑档案上传并发布,仅代表作者观点,不代表建筑档案的观点或立场,建筑档案仅提供信息发布平台。
0
好文章需要你的鼓励

 参与评论
参与评论
请回复有价值的信息,无意义的评论将很快被删除,账号将被禁止发言。
 评论区
评论区