- 注册
- 登录
- 小程序
- APP
- 档案号

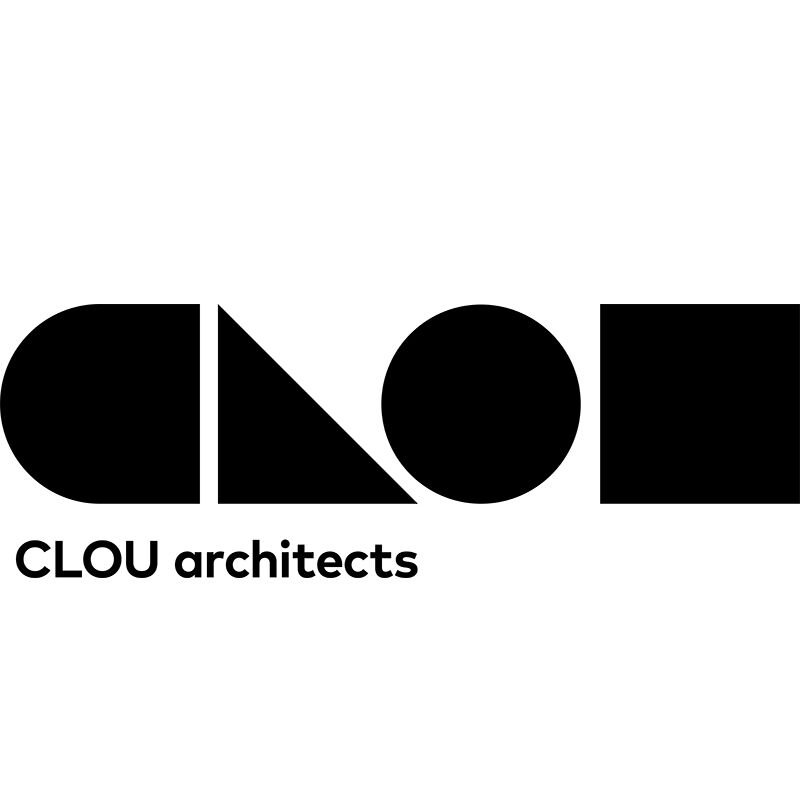
CLOU Architects 柯路建筑 · 2022-03-07 10:50:35
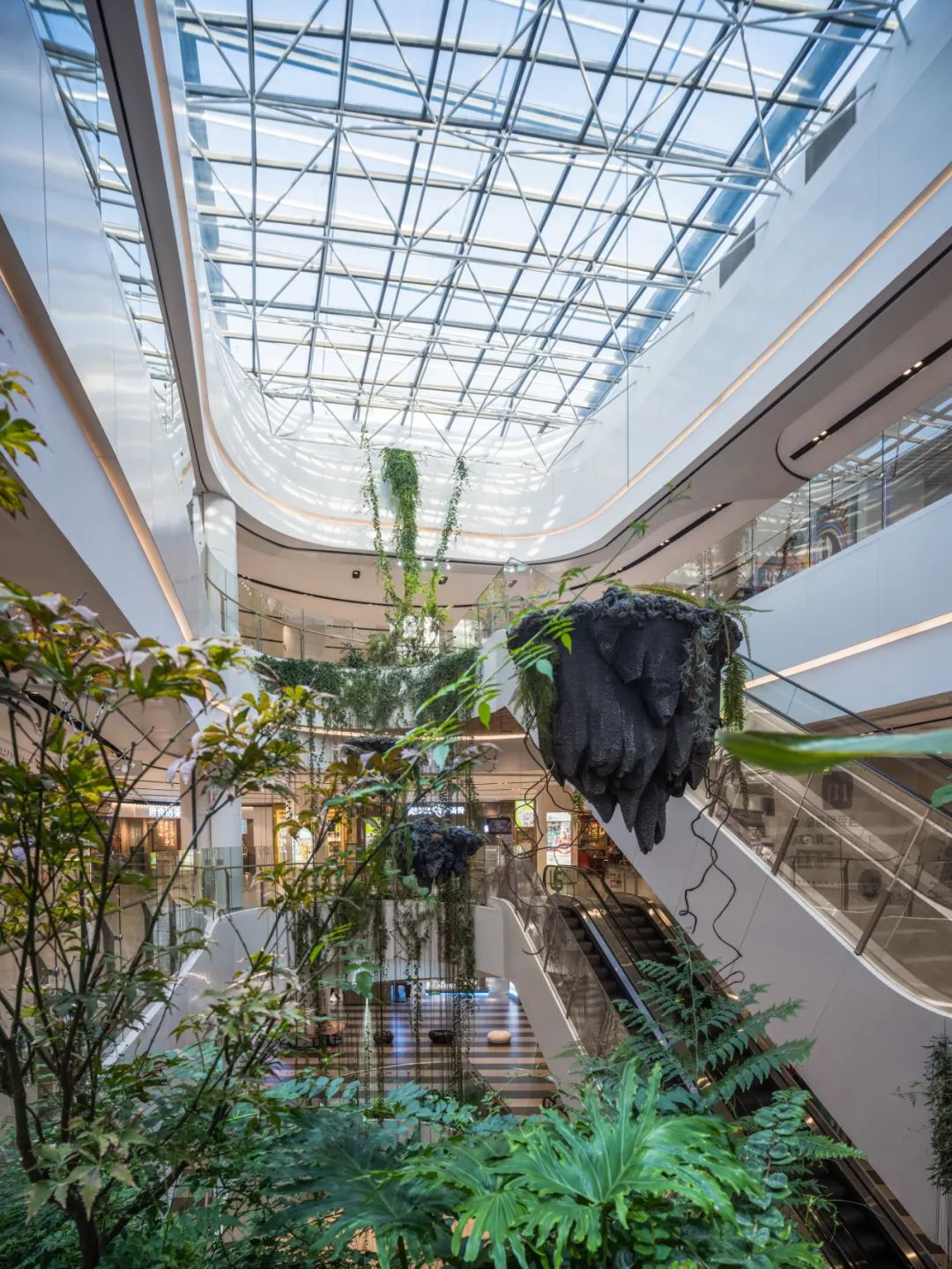
© Chill Shine
CLOU去年建成的凯德广场·诺和木勒是一个全新的、综合性的当代化形式:不仅仅是简单的商场室内翻新和表面上的材料再利用,它提炼了建筑自身的本质并将其转化为一个全新的、充满冒险和面向未来的概念,它也提供了一个大胆且独特的商业空间示范,以对抗当下城市零售业的激烈竞争。
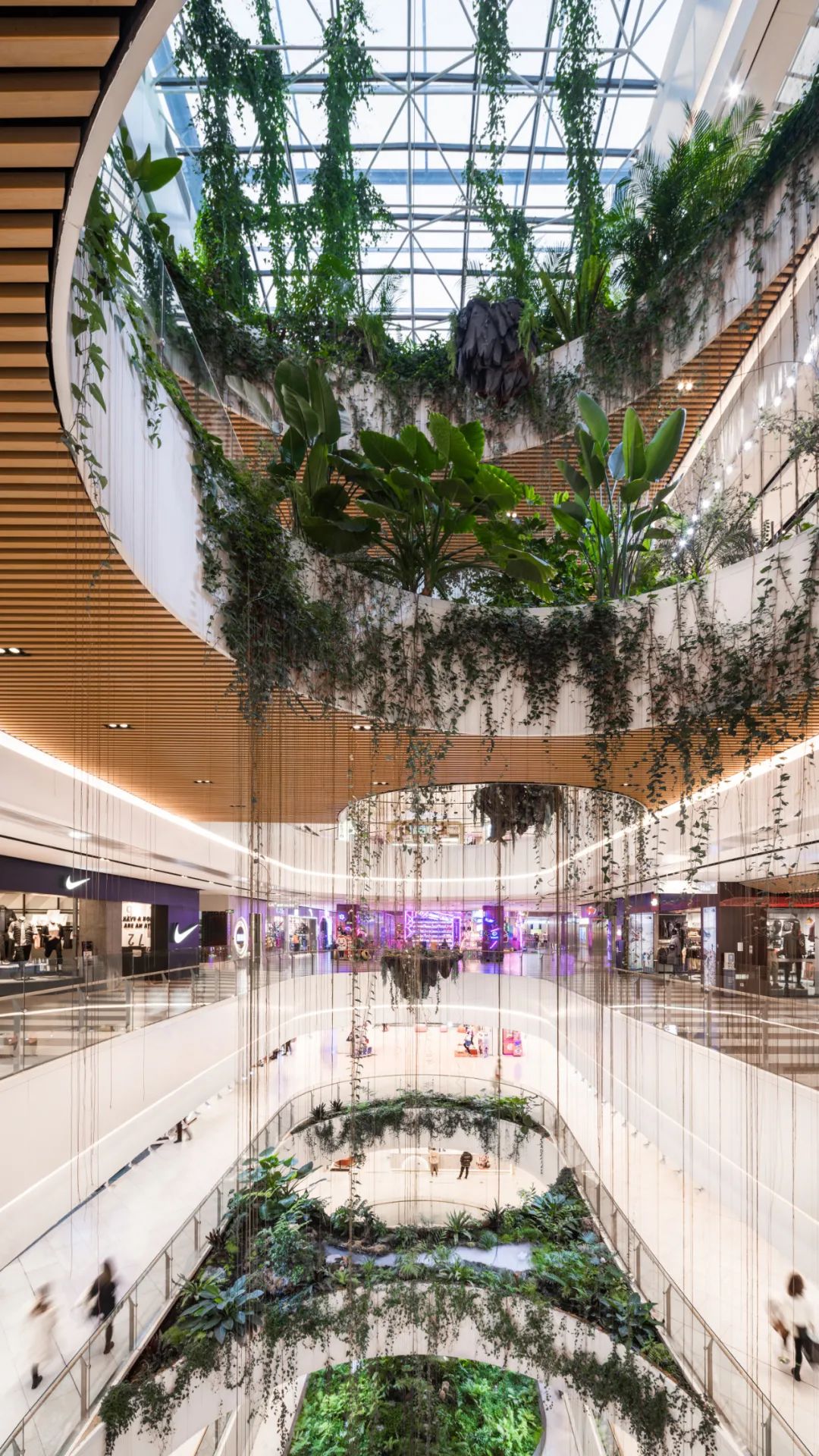
© Chill Shine
CapitaMall Nuohemule stands as a new, comprehensive kind of contemporisation: far beyond a simplistic mall refurbishment with superficial re-application of materials, it is about extracting the essence of a building and converting it into a new, adventurous and futureproof concept that manages to withstand and challenge the strong competition of urban retail precincts with its unique offer.




改造前 Before
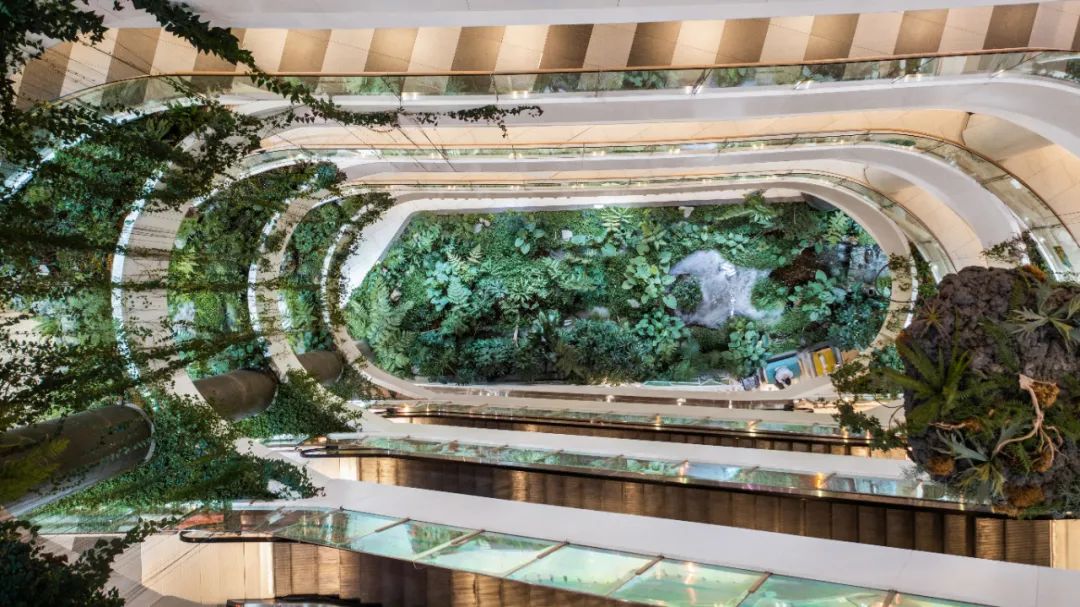
改造后 After
© Chill Shine
位于呼和浩特的凯德广场·诺和木勒,与诺和木勒地铁站直连。这座七层商场的当代化激活,成功地从一座现存的废弃混凝土大楼,转变为绿意盎然、流水环绕、充满活力与生机的多层体验的室内建筑,吸引了远不止周边社区且更广泛的客群,在自然气候严酷的内蒙古打造一个商业与花园融合的典范。在疫情后保守的市场形势下,诺和木勒凯德广场开业首日客流达到10万人次。
The revitalisation of an abandoned mall at Hohhot’s Nuohemule station has successfully transformed a dark and barren seven-story concrete structure into a vibrant and diversified experience of plants, greenery and water - an attraction that has become a visitor magnet far beyond its local neighbourhood. Already the opening day generated a visitor flow of over 100,000 people.

© Chill Shine
为了消减由当地漫长的寒冬且缺失绿意和日光而引发的“冬季忧郁”,诺和木勒凯德广场成为内蒙古首个绿植花园购物中心:葱郁清新的多层室内景观,于中庭内错落地向着头顶的天空延伸,同时向水平流线区域延伸。
To counteract the ‘winter blues’ induced by a harsh climate of long, arid seasons devoid of green and daylight, CapitaMall Nuohemule emerges as the first garden mall in Inner Mongolia: lush multi-level interior landscaping spreads skywards through a series of atria and out into the horizontal circulation zones, to provide an enjoyably rare public green experience for the surrounding communities.
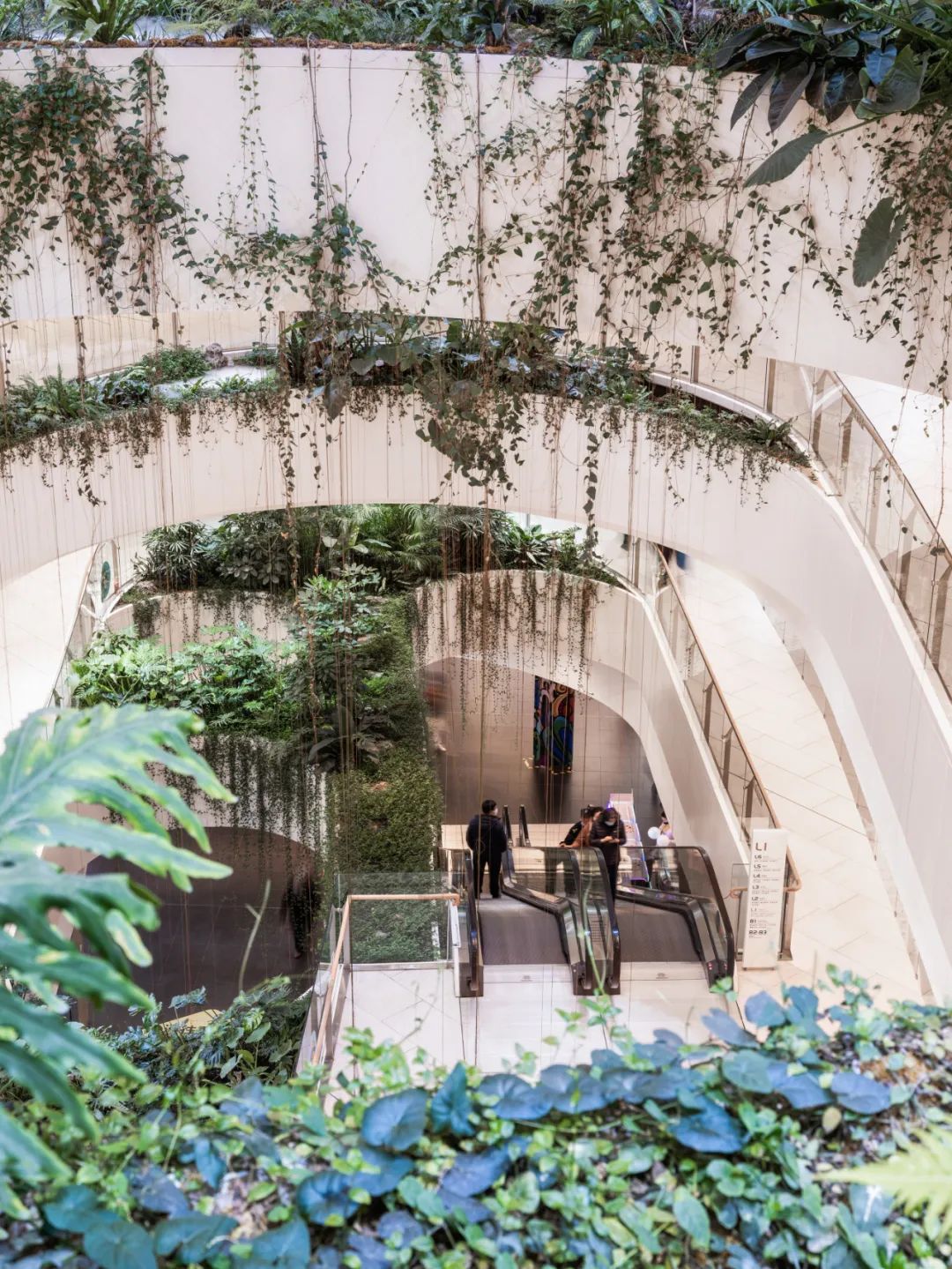
© Chill Shine
CLOU的设计以巴比伦空中花园为灵感而做出更具活力的当代诠释,为所有商业楼层引入水平的造景策略;木材质感与纯净的白色饰面所散发的暖意,加以精心布局的多样化绿植,令过去沉闷乏味的空间逆转为一处高品质的场域,成为兼具独特性、互动氛围及情感品质的社交聚会场所。
A spirited contemporary interpretation of the Hanging Gardens of Babylon, it incorporates horizontal gardening strategies across all retail floors to create social meeting and gathering spots with a fresh identity, interactive potential, and affective qualities.
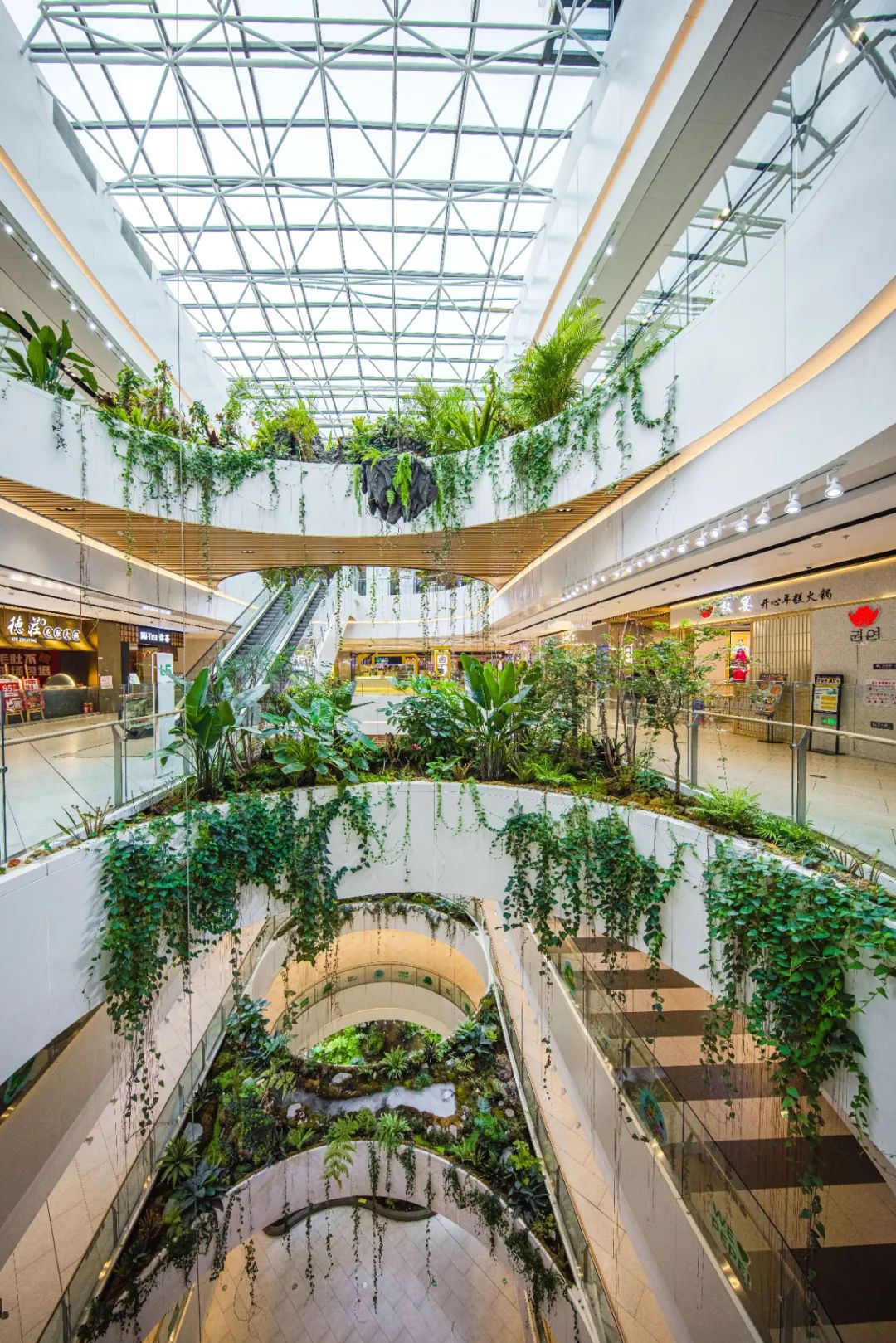
© Deng Ziming
现存建筑中庭的线形经过重塑,转变为垂直交迭而清晰通透的几何形态,以消解原空间的古板和单一的垂直性。经过重构的边缘区域,以及新置入的连接桥,均转变为葱郁的园景,交错地遍布于各楼层。屋顶也被打开,形成一个巨型天窗,最大限度地给与室内日光的照射。
The outlines of the existing atria were re-drawn into clear geometric shapes that vertically overlap, to dissolve the rigidity and verticality of the space. Reconfigured edge zones, together with newly inserted connecting bridges, were converted into lush landscaped planters across all levels, in an innovative approach towards the positioning and functioning of commercial space.
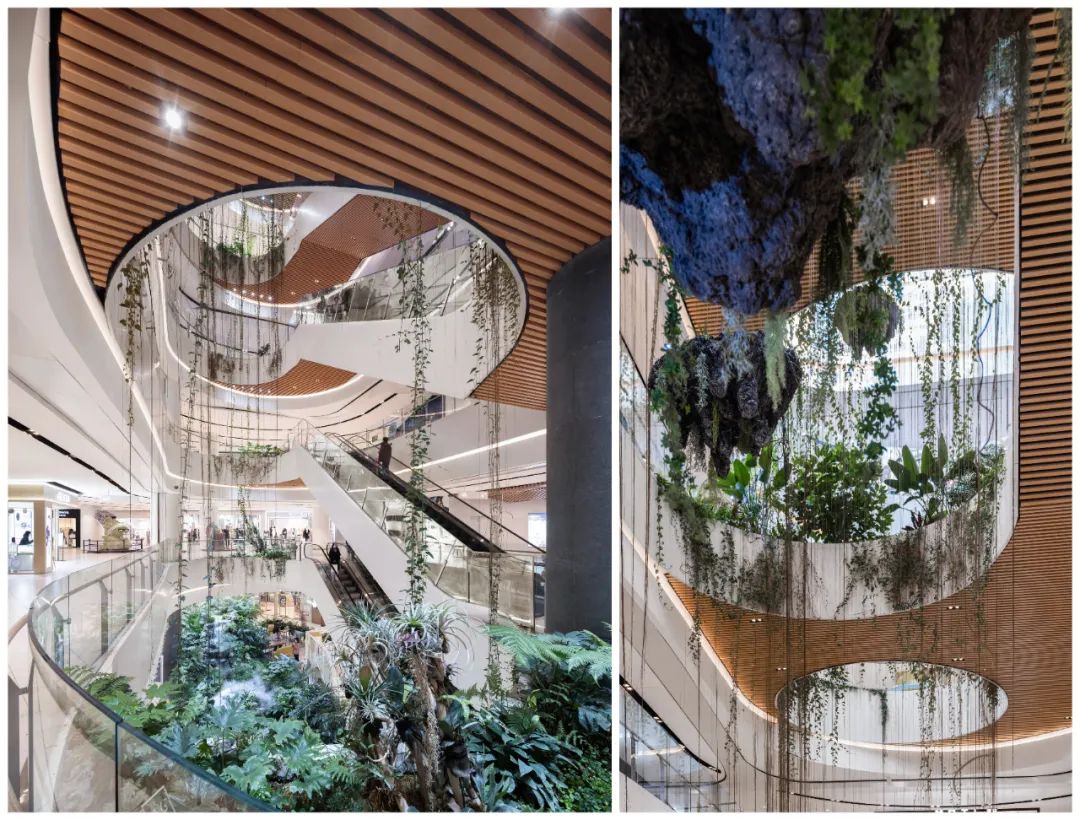
© Chill Shine



© Chill Shine
开业一年之内室内花园的植物又再次生长,变得更加葱郁。连同沿着商场连廊分布的“迷你公园”式的绿岛在内,2,000平米的绿植融合溪流景观、岩石花园、热带雨林等多样造景,让人仿佛置身于真实地热带度假胜地。
Together with green ‘pocket-park’ type islands along the mall’s corridors, the planted spaces amount to a total of two thousand square meters, incorporating varieties such as stream landscapes, rock gardens, and rain forests, all in line with the respective commercial theme of their location.
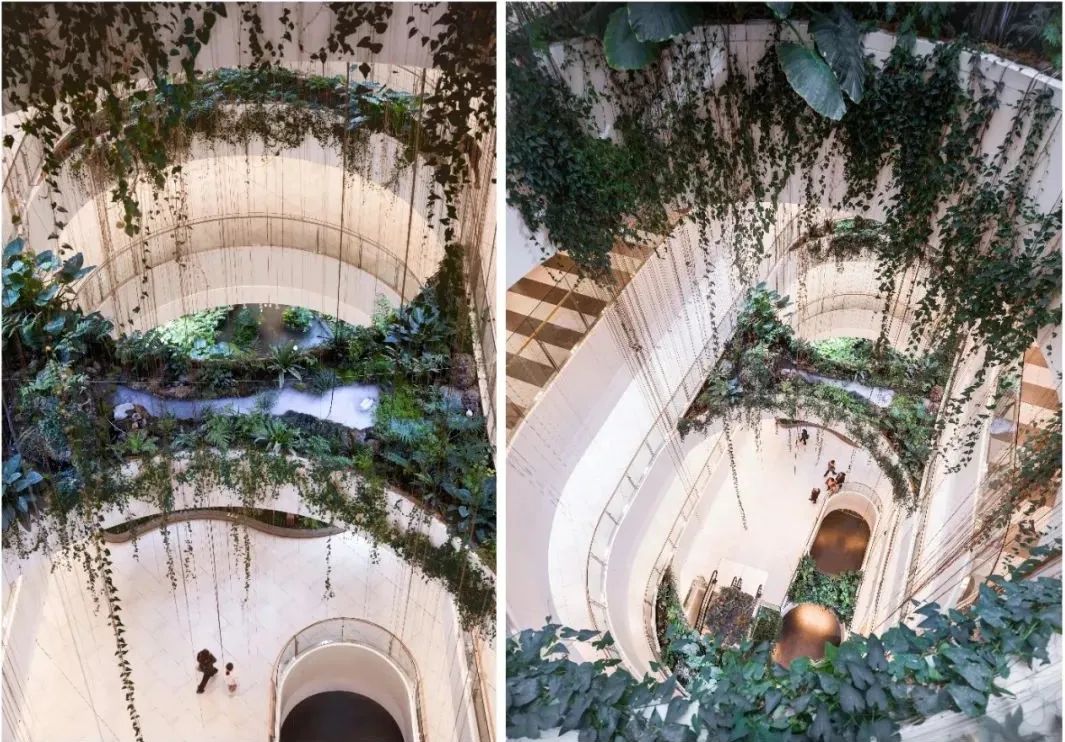
© Chill Shine
通过自然光和植物的合成优化的微气候,创造了高舒适度的环境,而中庭时的湿润的空气在垂直方向流通,适宜的温度和氧气自然地激发和诱导微气候的调控。
This optimised micro climate creates high ambient comfort through the synthesis of natural light and planting, while the atria assist in vertical distribution of oxygenated, moistened air that contributes to a pleasant interior climate. Air flow and temperature control are naturally instigated and enrich the standard mechanically induced climate control.
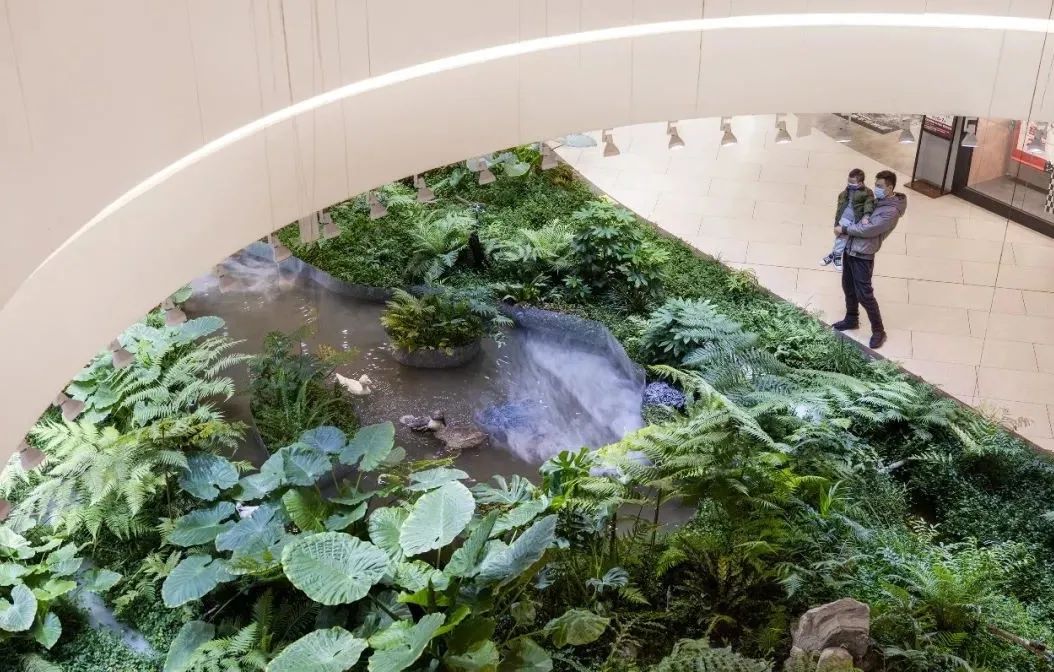
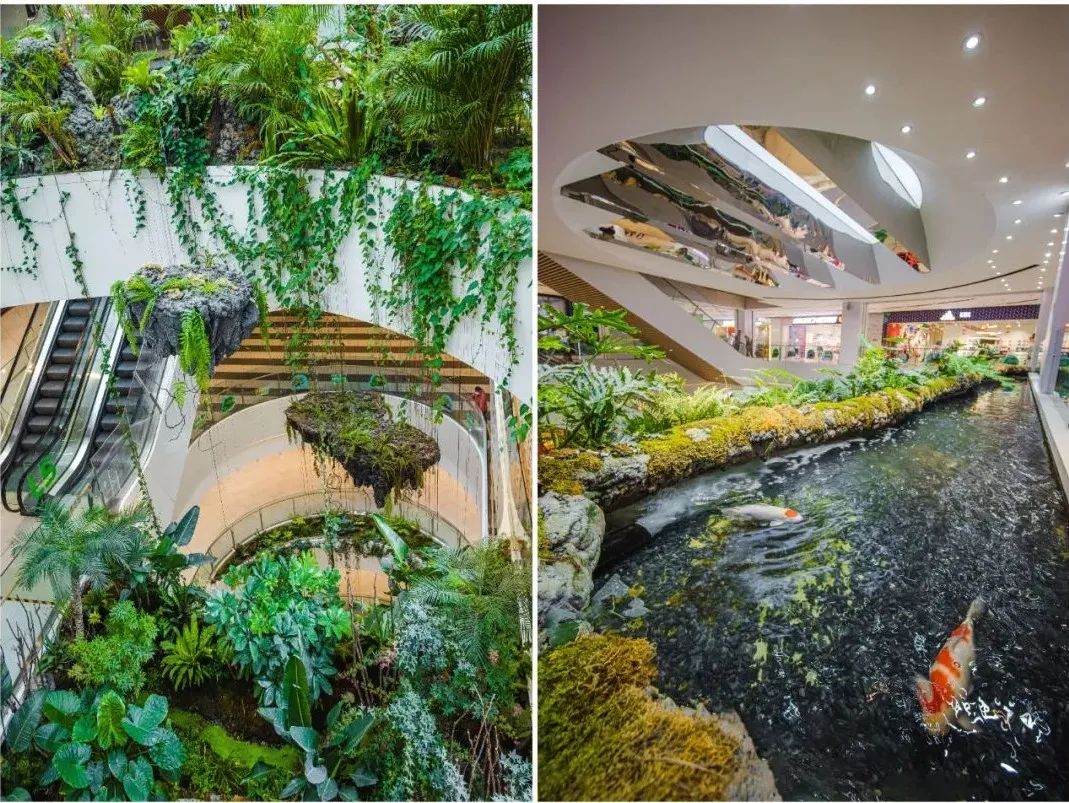
© 上:Chill Shine 下:Deng Ziming
沿着商场底层分布的中央岛屿,构成在主体流线之外曲折延伸的轨迹:分散于高架平台上的多个绿植岛屿,与水景和葱郁的植物结合,形成让人身临其境的花园景观,甚至成为了鱼儿和小鸭子的家园。
The central islands along the mall’s ground floor offermeandering trajectories offset from the main circulation: along elevated platforms, they combine water features and lush planting into an immersive environment that even has become home to fish and ducks.

© Chill Shine
这些岛屿也成为大受欢迎的活动空间,并吸引大量社交媒体的关注。这里成为在城市内体验浓荫环绕的丛林自然的空间,也是当地社区聚集和交流的场所,已举办超过100场各类社群活动。
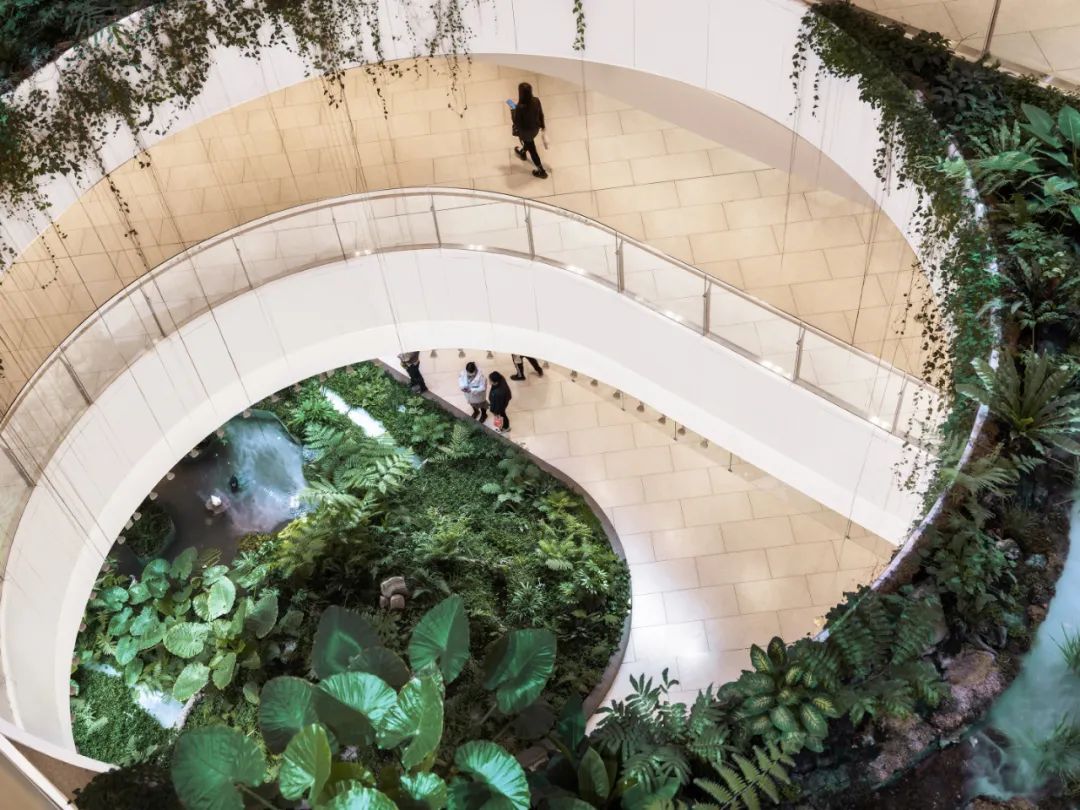
© Chill Shine
Evoking a feeling of a small tropical escape invisitors, these islands have developed into popular event spaces and social media hotspots for more than 100 events and counting: regular performances and cultural shows foster community activity and encounter in a dense jungle of experiential nature within the heart of the city.
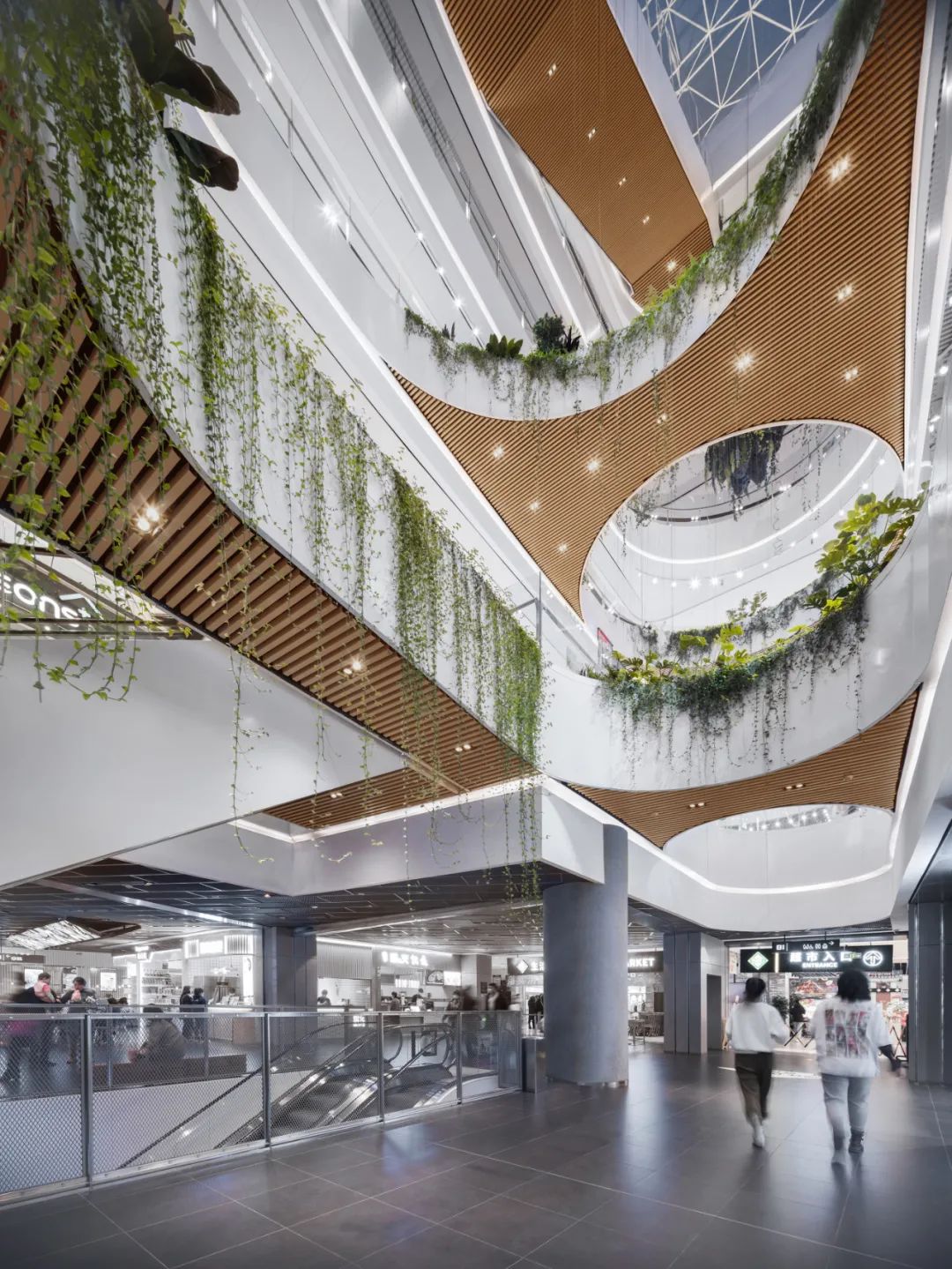
© Chill Shine
时尚零售、儿童娱乐教育、体育设施和餐饮的横向分布,就像一棵树的根和枝样,跨越了七个层次。空间的扩展和平面移动产生了可供流通、活动和聚集的灵活空间。这些活动热点的均匀分布将人们的好奇心引向了通常难以盈利的上层。
Looking upwards, horizontal bands of fashion retail, kids’entertainment and education, sports facilities, and dining reach out across the seven levels like roots and branches of a tree. Spatial extension and planar shifts generate well-useable floorplate sizes for circulation, events, and encounters. This even distribution of attractions directs curiosity towards the previously unprofitable upper floors.
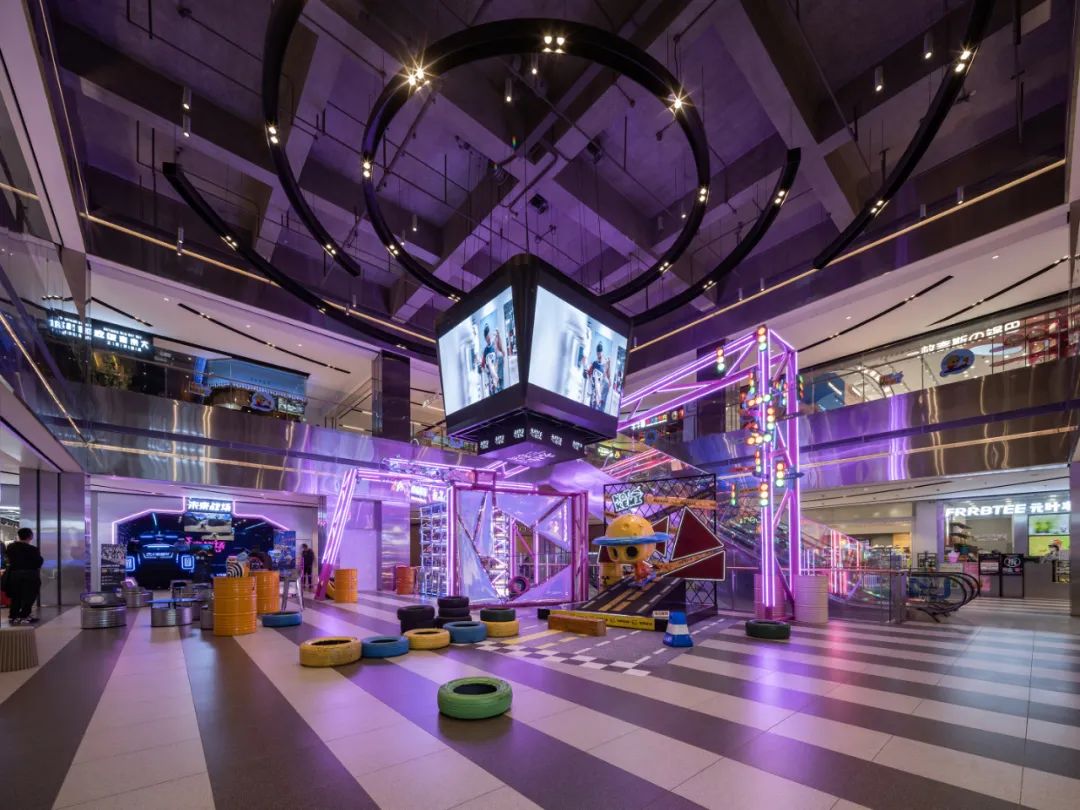
© Chill Shine
四楼设置为充满动感的公共运动区,以简约工业风将原有的建筑结构袒露于外。除运动之外,这里也举办了各类文化及推广活动甚至演出等。在充满现代风格的地下楼层,设计考虑了符合当下沉浸式体验的欢乐美食街主题,且直接与地铁站相连。
On the fourth floor, an energetic public sports zone exposes the original building structure in its industrial style. Apart from that, various cultural and promotional events and even performances have taken place. The contemporary basement with its convivial food street theme connects directly to the metro station.

© Chill Shine
凯德广场·诺和木勒被评为凯德地产2021年度北区商业绩效排名第二的购物中心;自开业以来持续上榜点评同城好评第一,目前是呼和浩特当地最受欢迎的购物和休闲目的地。
Already in its first year of operation, CapitaMall Nuohemule has proven to be Capitaland’s second most successful mall of Northern China in 2021, and headed the Dianping ranking as Hohhot’s number one popular shopping and leisure destination.
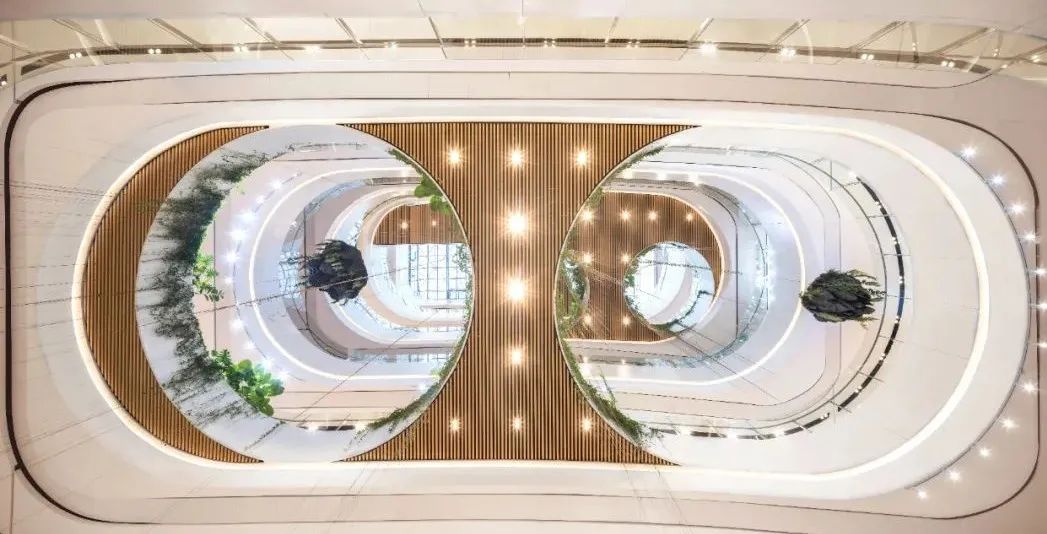


项目名称:凯德广场·诺和木勒
类型:购物中心
客户:凯德
建成年份:2021
项目地址:内蒙古呼和浩特市
建筑面积:102,000平方米
室内设计:柯路建筑 CLOU Architects
设计团队:Jan Clostermann,吴建云,Sebastian Loaiza,钟亚迪,Christopher Biggin,赵晶爽,马文蕾,刘天舒,Javier Pelaez Garcia,张楠,Valentina Kholoshenko,王雅熙
本地设计院:中国建筑标准设计研究院有限公司
机电设计顾问:北京峰林工程咨询有限公司
灯光顾问:上海企一实业(集团)有限公司
标识顾问:罗丹莫纳高新技术有限公司
绿植顾问:黑龙江美泽景观装饰工程有限公司
施工单位:北京金元建筑装饰工程有限公司、北京东方迅腾建筑装饰工程有限公司
摄影: 丘文三映,Deng Ziming
Project Name: CapitaMall Nuohemule
Type: Shopping Cente
Client: CapitaLand
Built Year: 2021
Location: Hohhot, Inner Mongolia
Construction Area: 102,000 sqm
Interior Design: CLOU Architects
Design Team: Jan Clostermann, Jianyun Wu, Sebastian Loaiza, Yadi Zhong, Christopher Biggin, Kyra Zhao, Wenlei Ma, Tianshu Liu, Javier Pelaez Garcia, Nan Zhang, Valentina Kholoshenko, Yaxi Wang
LDI: China Institute of Building Standard Design & Research
MEP: Beijing Fenglin Engineering Consulting Co., Ltd
Lighting: KEEY Lighting (Shanghai) Co., Ltd
Signage: Roden Mona High-tech Co., Ltd
Plants: Meize Landscape Decoration Engineering (Heilongjiang) Co., Ltd
Interior Contractors: Beijing Jinyuan Architectural Decoration Engineering Co.,Ltd;
Beijing Dongfangxunteng Architectural Decoration Engineering Co., Ltd
Photography: Chill Shine, Deng Ziming
特别声明
本文为自媒体、作者等档案号在建筑档案上传并发布,仅代表作者观点,不代表建筑档案的观点或立场,建筑档案仅提供信息发布平台。
0
好文章需要你的鼓励

 参与评论
参与评论
请回复有价值的信息,无意义的评论将很快被删除,账号将被禁止发言。
 评论区
评论区