- 注册
- 登录
- 小程序
- APP
- 档案号

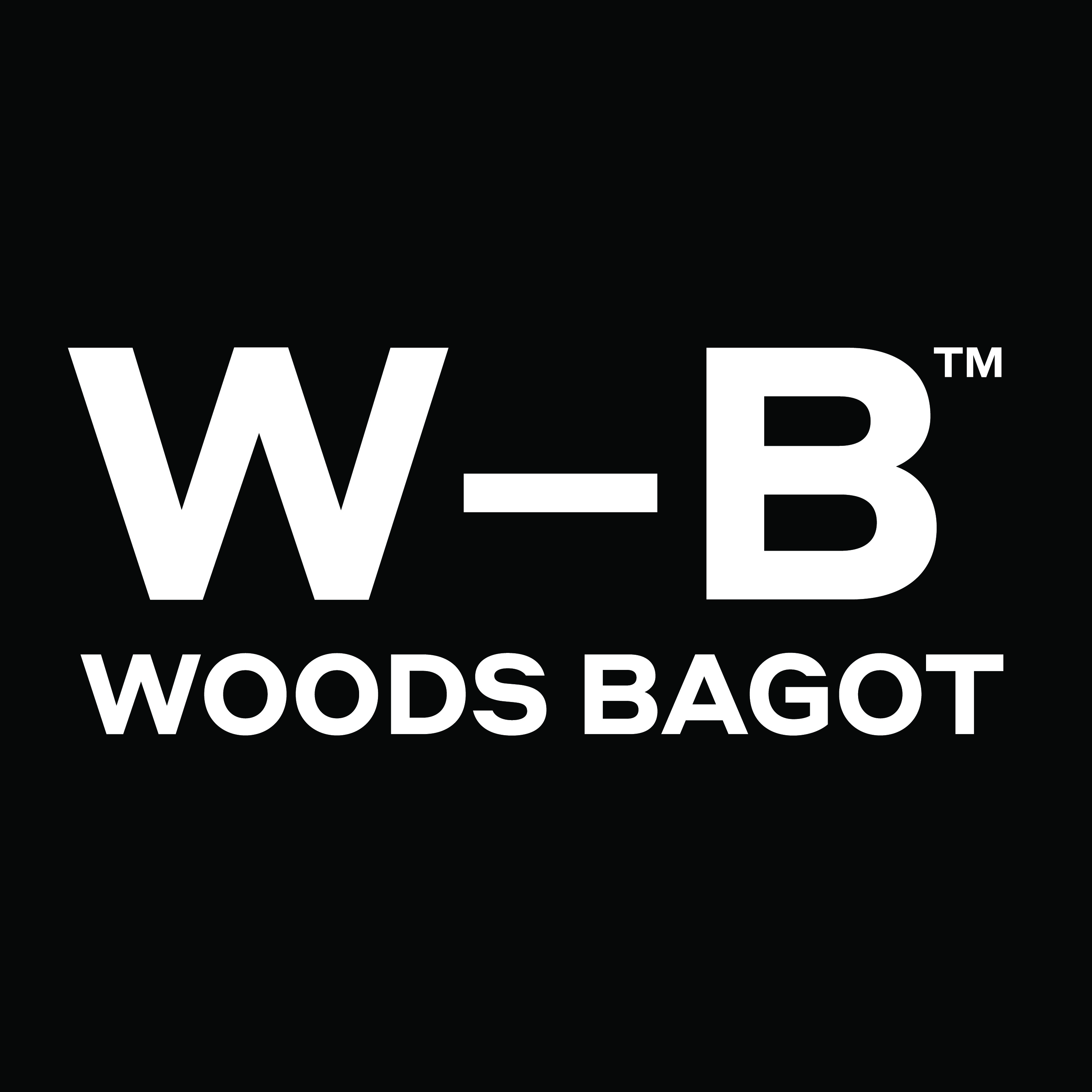
伍兹贝格建筑设计事务所 · 2022-02-15 11:26:04
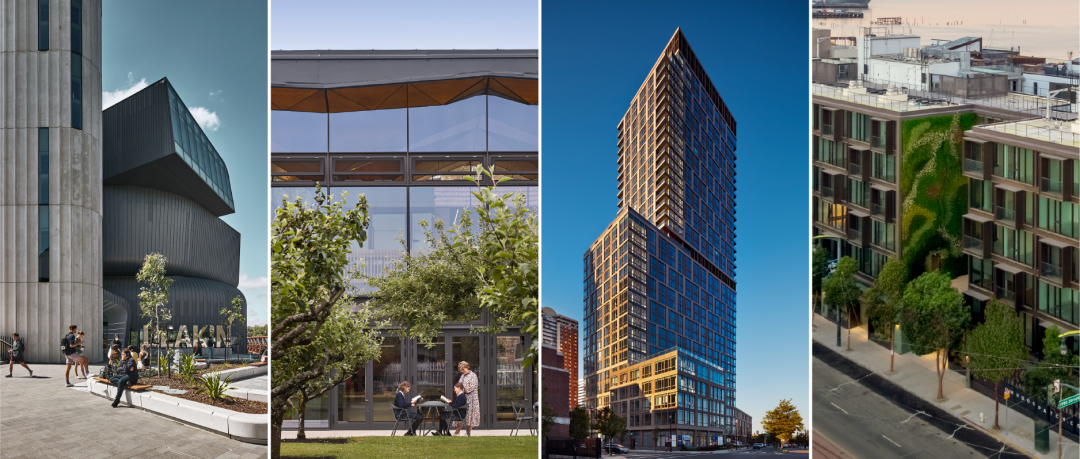
2022年伍兹贝格四项目竞逐 ArchDaily 年度建筑评选,覆盖教育、文化及住宅类别。 该评选在全球范围内进行,终选名单 将由读者在线投票选出,请参照如下步骤为伍兹贝格提名,投上您宝贵的一票,提名截止日期为 2022 年 2 月 9 日美东时间上午 12 时,感谢您的支持。
This year Woods Bagot has 4 projects from education and culture architecture to housing category across the Global Studio are in contention for the Arch Daily 2022 Building of the Year Awards. Finalists will be determined by an online poll taken by readers. The nomination voting stage conclude on February 9 at 12:01 AM EST, 2022. You can follow the steps below to vote and your vote will be greatly appreciated!
请参照如下步骤,完成投票
How to Vote
步骤 Step 1.
如您尚未成为 ArchDaily 注册用户,请前往 https://www.archdaily.com/ 进行注册。注册成功后请尽快进入注册邮箱验证,未经验证的邮箱地址将被视为无效投票;
If you are not registered on ArchDaily.com yet, you will need to enter the page https://www.archdaily.com/ to register first. Please verify your registration in your email once you completed the process, otherwise your vote will not be counted.
步骤 Step 2.
成为 ArchDaily 注册用户后,请复制如下投票链接浏览器打开,点击“Nominate this Project”进行投票,为伍兹贝格入选项目投票。请注意,每个类别只可选择一个项目投票。
If you already have an account, simply copy the vote link below and open it in the browse to NOMINATE our projects in each category below. Please note that you can only vote for one building each category .
入选项目一览
年度最佳建筑提名 - 教育建筑类别
迪肯大学法学院大楼
Deakin Law School Building
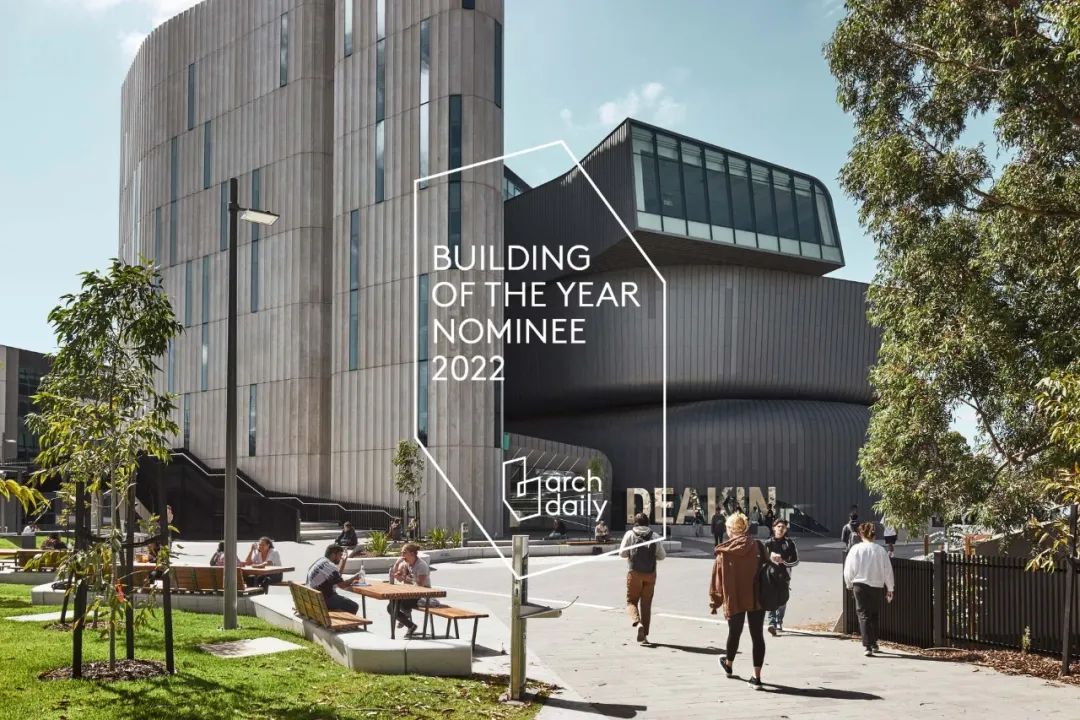
迪肯大学法学院大楼如雕塑般伏卧在校园的一角,联系起相对分裂的伯伍德校区。设计团队旨在创造一个“非常规化”的校园空间,重新定义公共和教育空间,创造性地融合内部学习空间,让整个建筑呈现出引人瞩目的几何形态。多媒体学习以及实验性的高端研习空间都以挑战传统的学习空间形式为出发,诠释出对不同新兴教学方法的理解。该建筑的影响力也已超出建筑本身的范畴,渗透到整个校园和周边的城市肌理之中。
As a sculptural lighthouse to beckon students back, the Deakin Law School Building in Melbourne is an "intentionally non-institutional" learning environment. The building delivers five levels of flexible, active learning spaces, each addressing a different methodology of teaching, doing away with the stilted lecture theatre. It reconciles the once splintered Burwood Campus, its striking form and glinting materiality serving as a form of wayfinding and arresting campus arrival point.
投票链接:
https://boty.archdaily.com/us/2022/candidates/145585/deakin-law-school-building-slash-woods-bagot
年度最佳建筑提名 - 文化建筑类别
圣玛丽卡恩学校图书馆
St Mary‘s Calne School Library
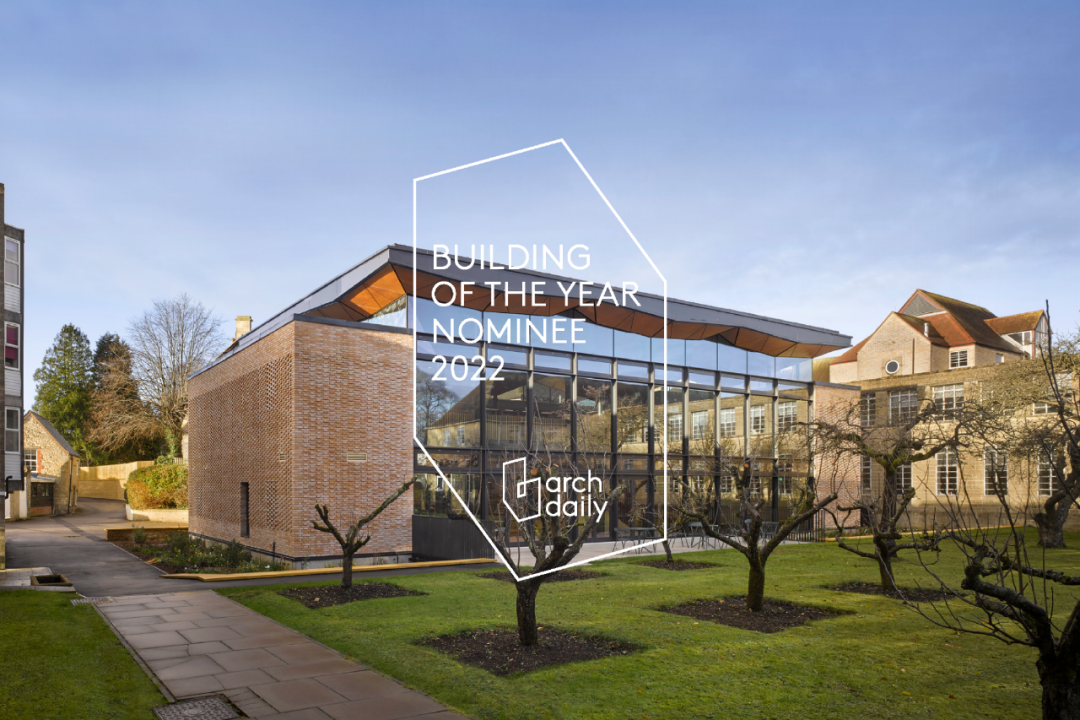
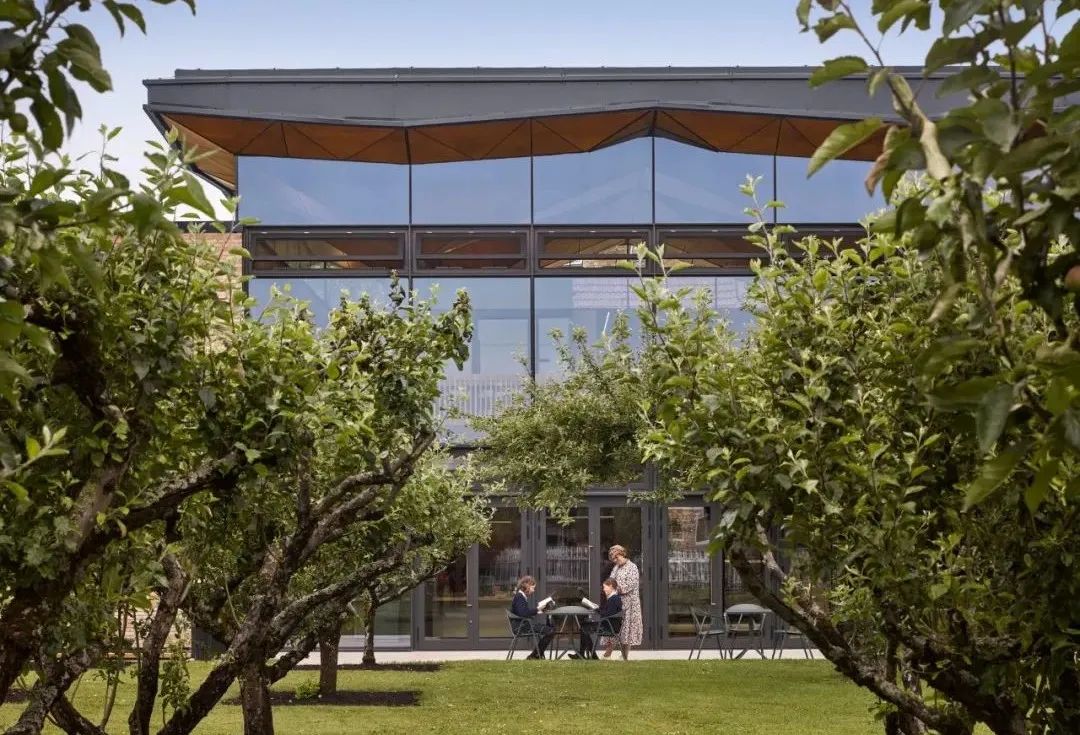
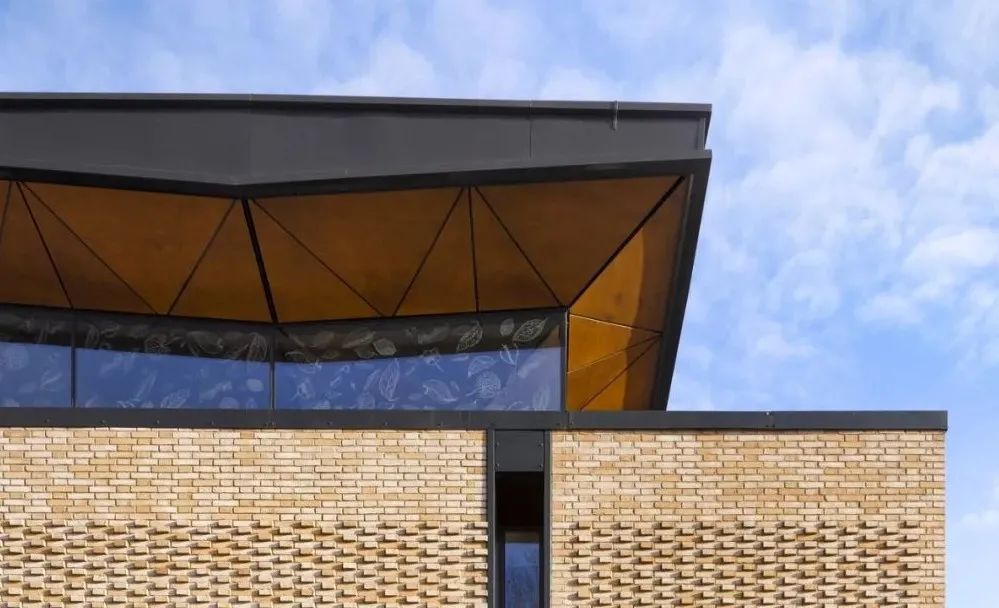
圣玛丽卡恩学校图书馆作为独立建筑,位于学校的核心位置,这里被打造成为一个培养学生们热爱阅读、研究、创造、辩论以及获取知识的中心,一个生动活跃的创新型学习环境。伍兹贝格团队在设计上避免使用传统书架以最大化学习空间,灵动的底层空间与安静的上层空间可满足团体互动与个人学习的不同需求。建筑层次上从坚固过渡到精巧,模糊了室内外空间界定,由内而外的展现出学生从到达这里阅读,探索发现,而后通过室外的景观收获知识的果实的意境。
Standing at the heart of St. Mary's Calne campus, the Library is envisioned as a rich, inspiring academic environment which instils a love of reading, research and learning, creativity, debate and scholarship, and also a creative hub for collaboration and the sharing of ideas. Conventional book racks were avoided to maximise the open space for learning; dynamic ground floor and quieter upper level were designed for agile learning and interactions. The building layers from solidity to lightness and from internal to external, creating a sense of arrival and then discovery, culminating in framed views of the orchard beyond.
投票链接:
https://boty.archdaily.com/us/2022/candidates/142465/st-marys-calne-library-slash-woods-bagot
年度最佳建筑提名 - 住宅类别
纽约水岸公园公寓
Park and Shore Apartments
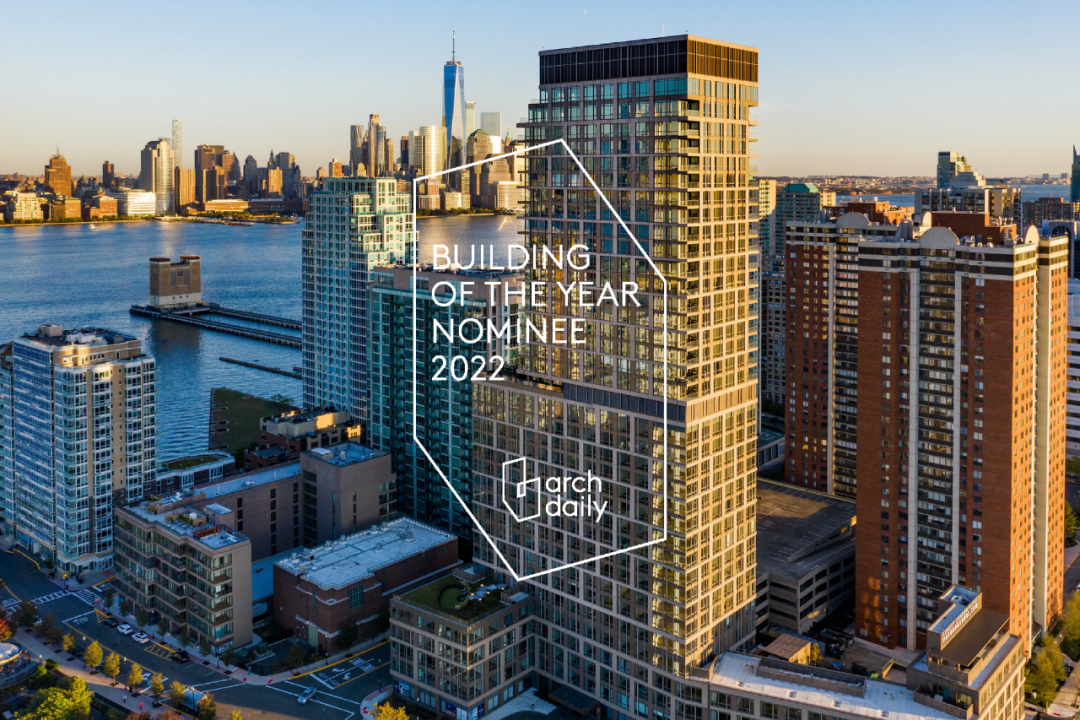
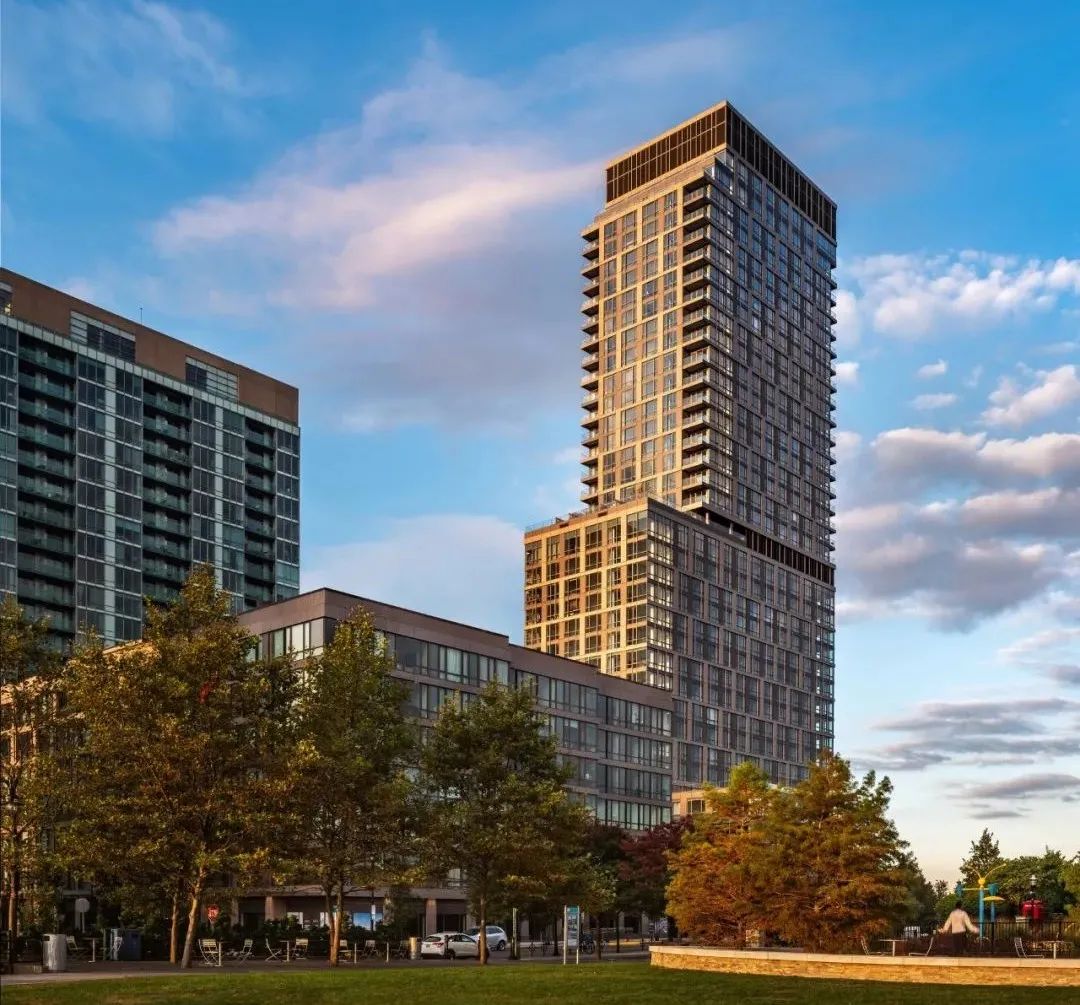
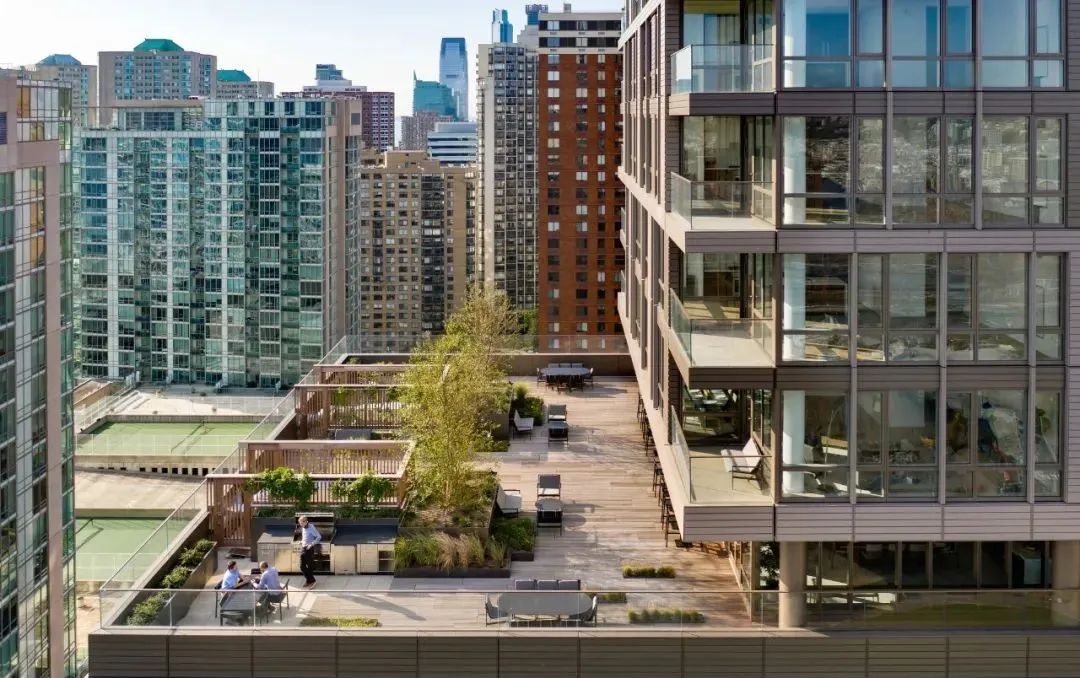
纽约水岸公园公寓项目位于哈德逊河沿岸,对砖砌出租公寓建筑进行了重新构想。场地由 37 层的公园巷 75 号和 7 层的河岸住宅这两座建筑组成。两座建筑通过自然色金属和赤土色框架材料统一起来,在视觉上与相邻的新港绿色公园相连,创造出一系列宜人的体验,公园巷 75 号的内装让人想起美国现代主义的精致;而河滨住宅则是一座富有质感的精品建筑,使人窥见这一区域工业砖装饰的历史面貌。
Located along the Hudson River waterfront, the site is comprised of two distinct buildings - 75 Park Lane and Shore House - which stand at 37 and seven stories, respectively. The taller of the two will hold 358 residences, and display a sleek, American modernism-inspired aesthetic. Beginning with a low-rise base that extends to the street, the tower portion is set back to respect the surrounding residential scale. Its façade is made up of a series of interlocking two-story frames with floor-to-ceiling glass. The shorter, Shore House, takes on a grittier look, recalling the neighborhood's industrial past.
投票链接:
https://boty.archdaily.com/us/2022/candidates/141573/park-and-shore-apartments-slash-woods-bagot
年度最佳建筑提名 - 住宅类别
旧金山 2177 3rd Street 公寓
2177 3rd Street Apartments
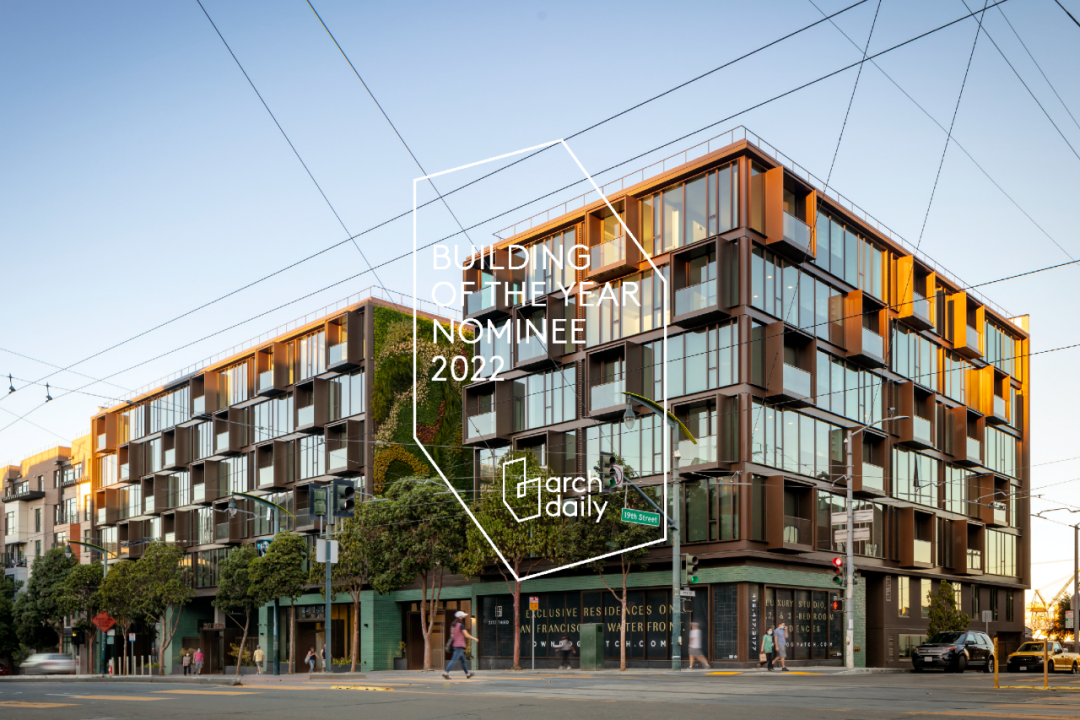
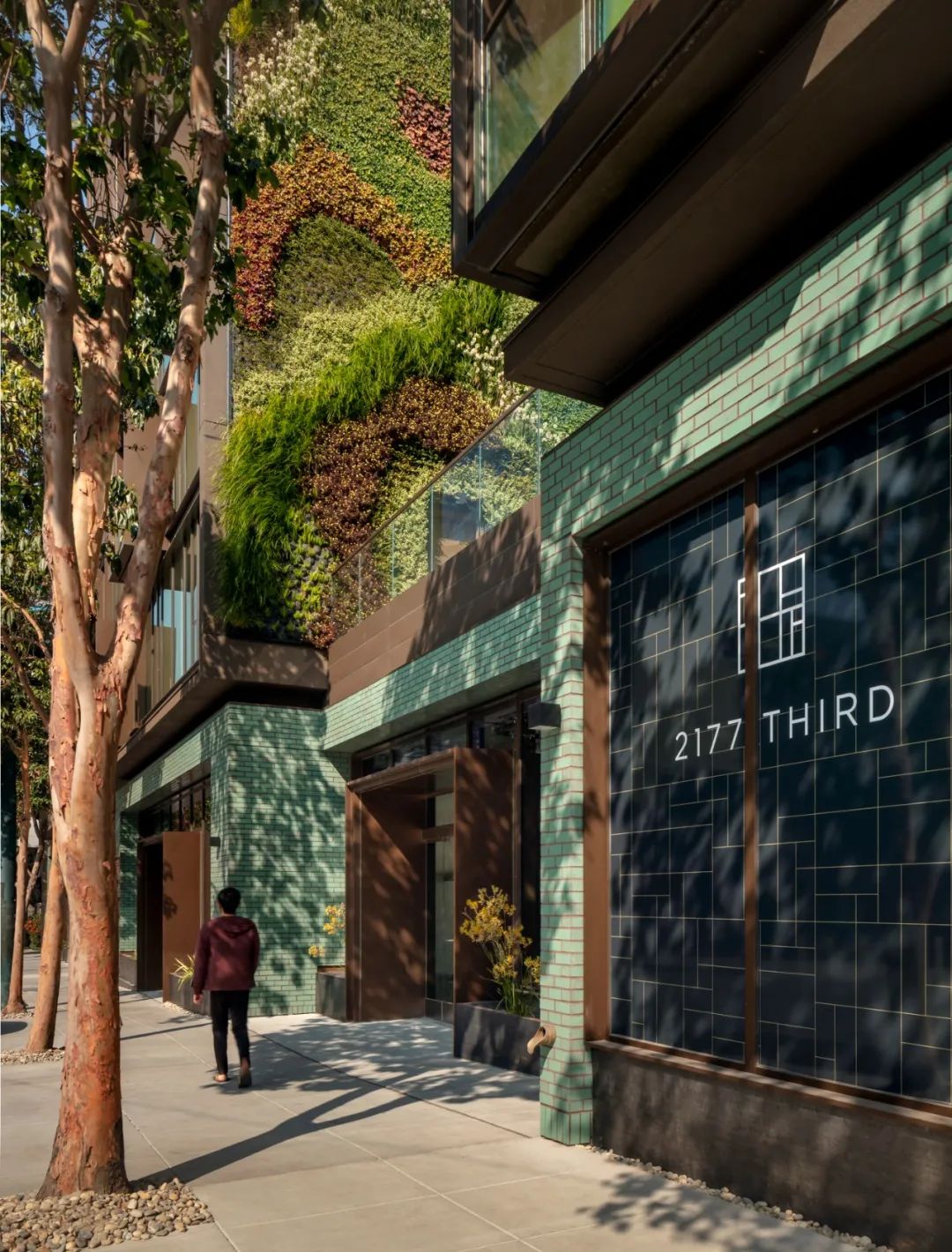
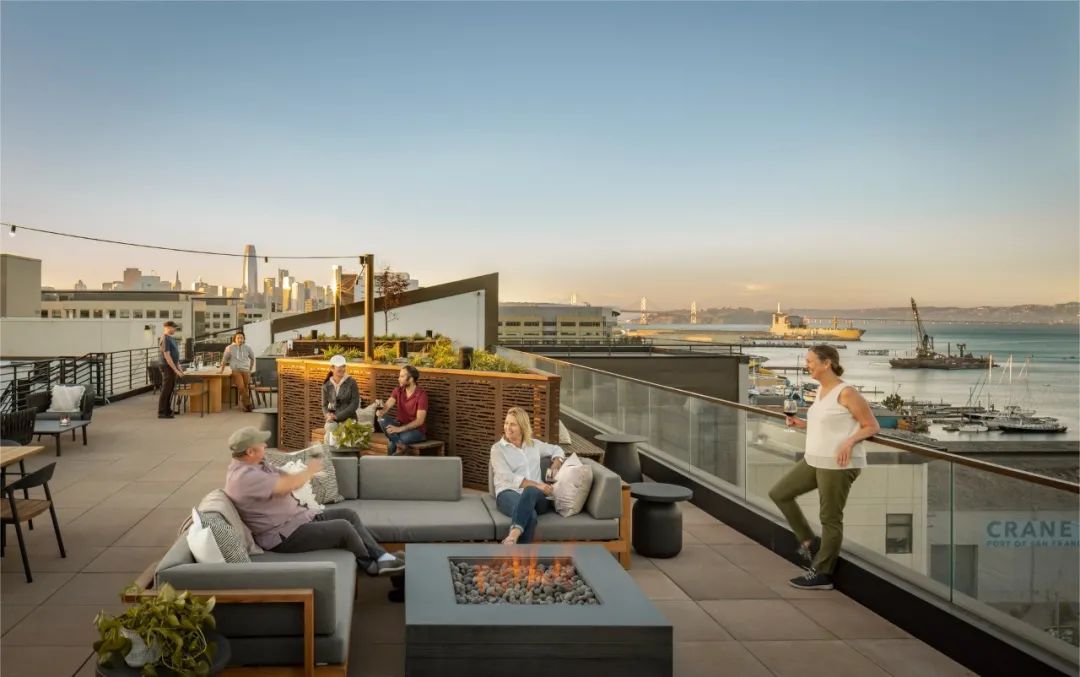
2177 Third Street 滨水住宅和零售建筑位于旧金山新兴 Dogpatch 历史街区,包含114套公寓和约372平方米的零售空间,5层高的外立面绿植墙更是整个社区的地标风景。伍兹贝格将光线、空气和通透性等元素融合创新,以人性化的设计平衡了隐私与景观,住户身处室内也能亲近自然,还可以享受丰富舒适的配套设施,如屋顶露天会所、共享办公、健身房、宠物水疗中心以及高端单车坊等等。整个建筑做到了内外部协调一致,并与周边城市肌理形成呼应, 项目还旨在获得LEED金级认证。
Light, air and transparency drove Woods Bagot’s design of this residential and retail building in the emerging Dogpatch neighborhood of San Francisco. Sited between a formerly industrial waterfront and busy Third Street, 2177 Third Street offers floor to ceiling windows, views through the building to the water, and a spectacular green wall that's fast becoming a local land mark. The building is designed to a human scale, balancing privacy and views - in spite of its 114 apartments and 4,000 square feet of retail. A shared materiality harmonizes the façade and the interior. Amenities include a comfy rooftop lounge, co-working, a gym, a dog spa, high end bike wor kshop etc. The project is also pursuing LEED Gold.
投票链接:
https://boty.archdaily.com/us/2022/candidates/146382/2177-3rd-street-apartments-slash-woods-bagot
编辑\图片版权除特殊标注外均属伍兹贝格
如需转载,欢迎后台留言
戳原文,前往微网站发现更多项目资讯!
特别声明
本文为自媒体、作者等档案号在建筑档案上传并发布,仅代表作者观点,不代表建筑档案的观点或立场,建筑档案仅提供信息发布平台。
23
好文章需要你的鼓励

 参与评论
参与评论
请回复有价值的信息,无意义的评论将很快被删除,账号将被禁止发言。
 评论区
评论区