- 注册
- 登录
- 小程序
- APP
- 档案号

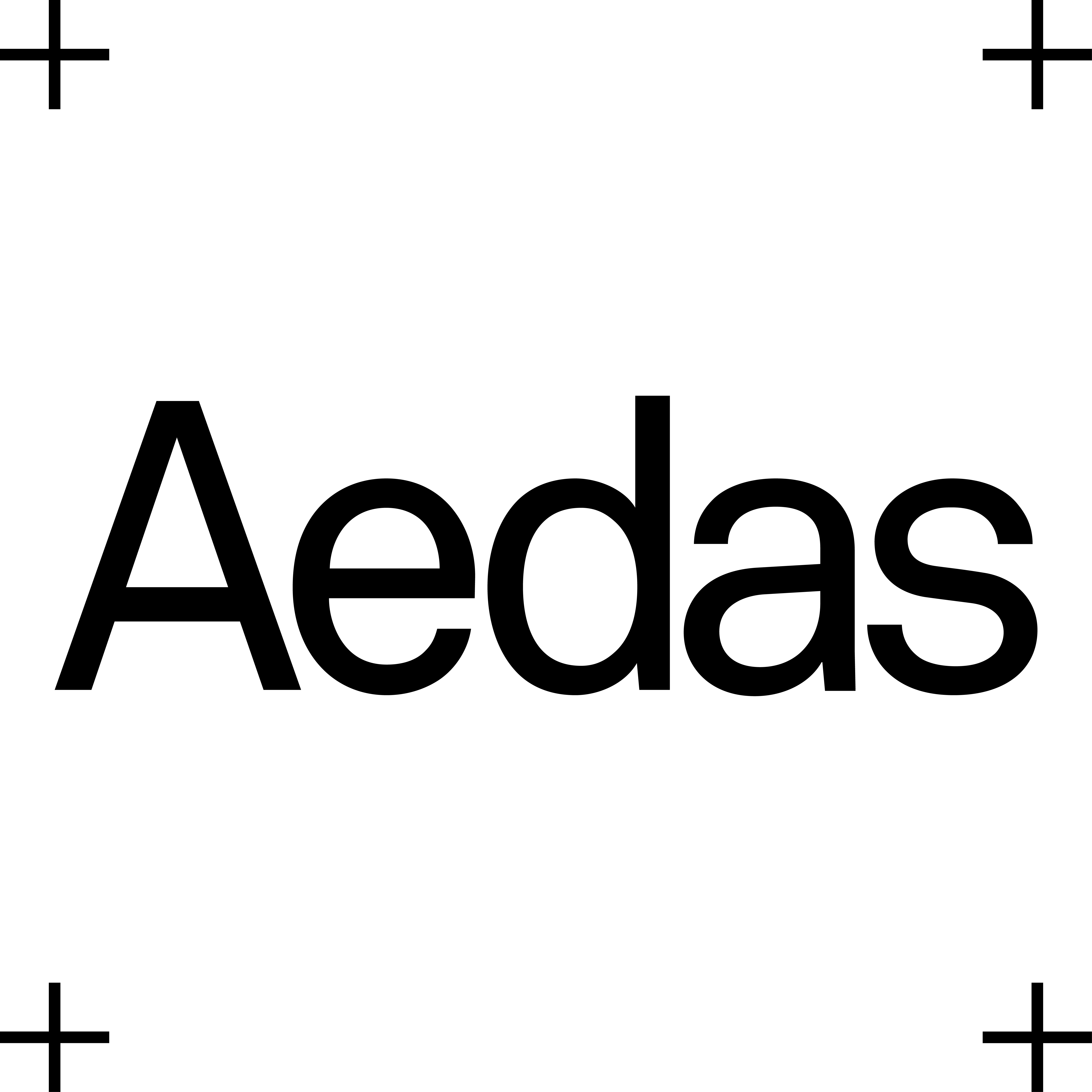
Aedas · 2021-11-30 11:26:27
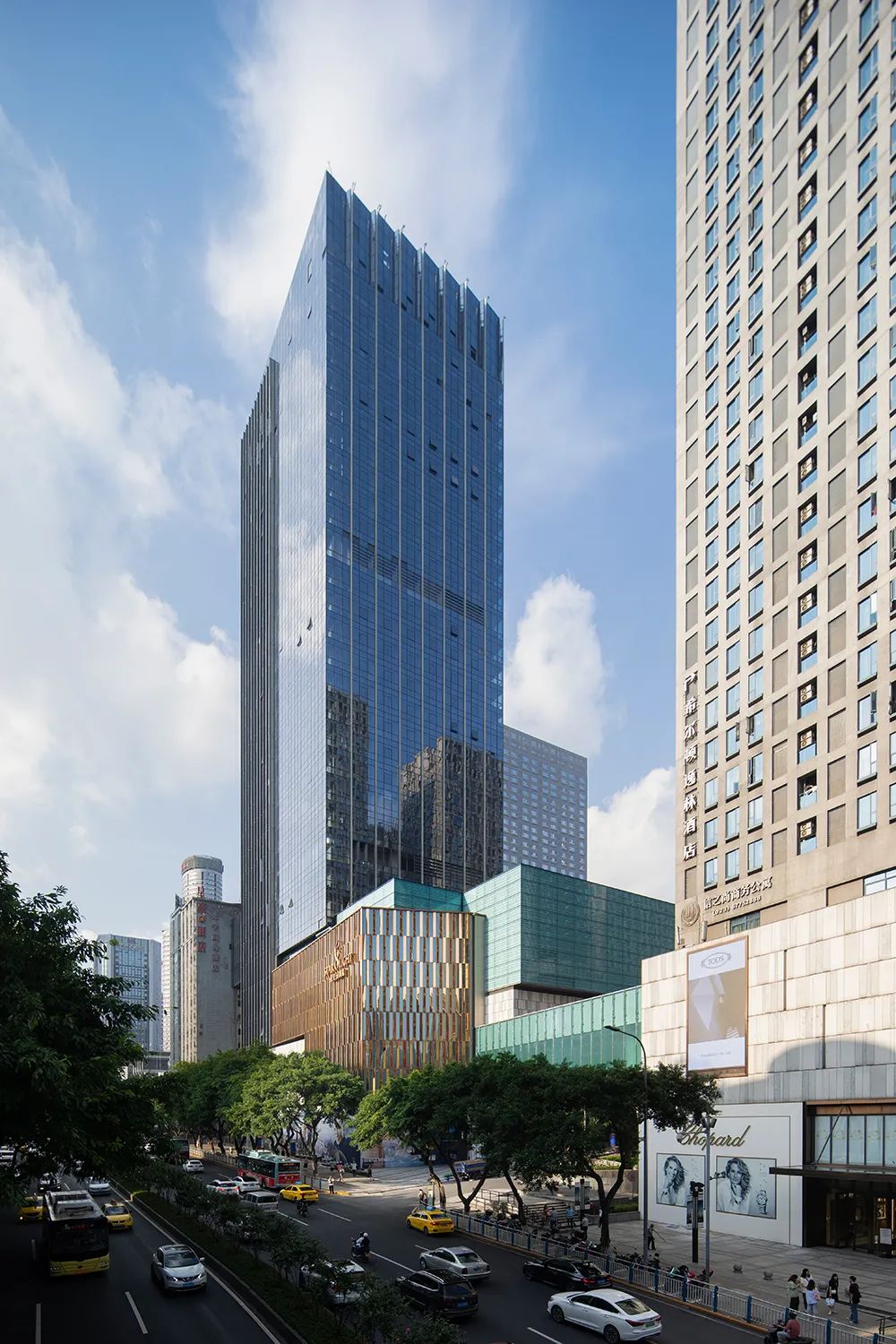
由Aedas全球设计董事王烨冰、Aedas执行董事温耀春带领团队历时6年打造的重庆观音桥协信星光68二期,正位于观音桥商圈的核心区域,是其北扩计划的必经之路,日前已竣工。 从2005年观音桥步行街开街,到2008年延伸动工,再到今年洋河隧道的建成通车,重庆观音桥商圈的版图不断发展扩大,一跃成为了重庆的又一核心商圈。
The Sincere Centre Phase II comprising a Grade-A office tower, a serviced apartment tower and a retail podium, is located in the core area of the Guanyinqiao business district in Chongqing. It is in close proximity to the city’s main arteries, and to its southeast stands Phase I.
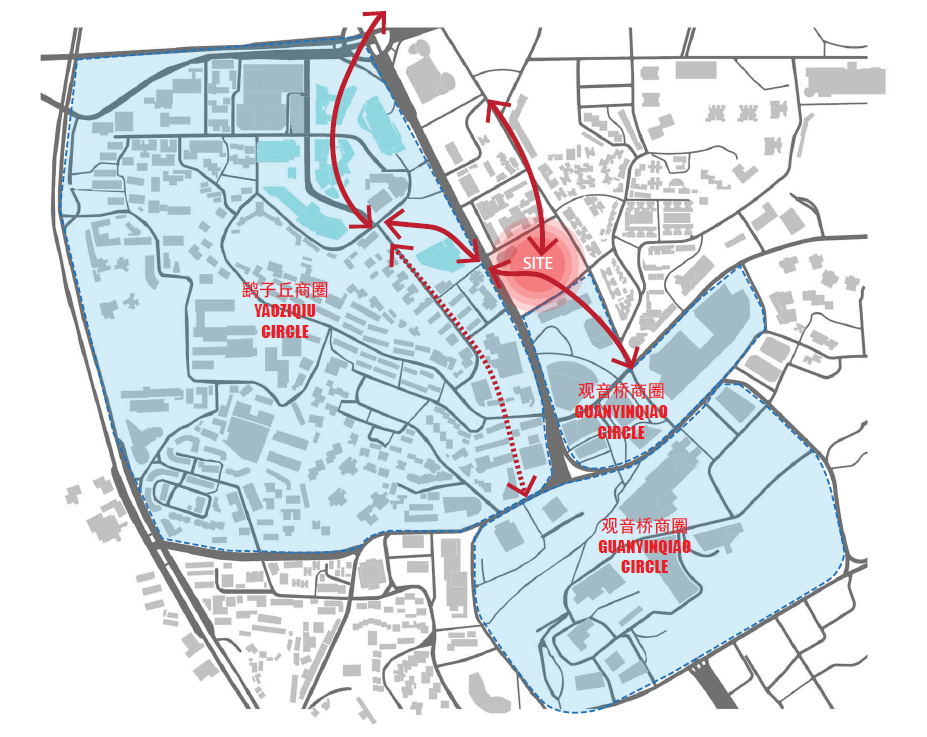
项目所在地
The site
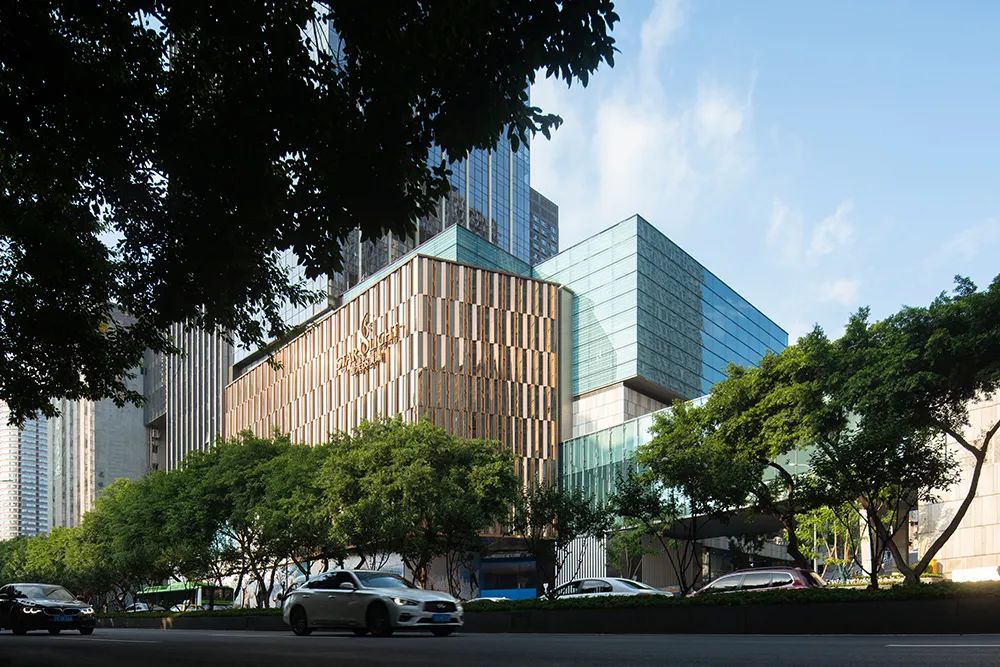
位于观音桥商圈的核心区域
In the core area of the Guanyinqiao business district
项目紧邻城市主要干道,受重庆山地地形影响,南北两侧道路高差近16米,且地块形状不规则,周边均为已建成建筑,其中东南侧是协信星光68一期。如何在解决高差影响的前提下,让建筑融入周边复杂肌理,串联起各大商业,实现观音桥商圈的升级,是设计首要解决的难点。
The development is shaped by the mountainous terrain of Chongqing. The high-rise office towers are situated in the south, thread by a sweeping retail podium that simultaneous acts as a bridge between Phase I and Phase II as it resolves the 16-height difference between the two sites.
“我们希望充分利用场地极具重庆地形特点的大高差,构建不同的城市界面,以不同的商业场景和多样的氛围体验,将高差劣势转化为项目特色,打造重庆的商业新地标。” Aedas全球设计董事王烨冰如是说。设计将北侧高点作为生活界面,通过公寓塔楼、电影院及商业购物中心主入口的形象打造,营造出充满活力的地标场景;南侧低点以典雅的办公塔楼与周边建筑一同营造出高端商务场景,以两种情绪反差,为市民提供多样的空间体验。
"We hope to create different urban interfaces to graft the development with its surroundings, to provide a plenitude of business formats and experiences, and usher in a new cultural landmark in Chongqing," Aedas Global Design Principal Kevin Wang said.
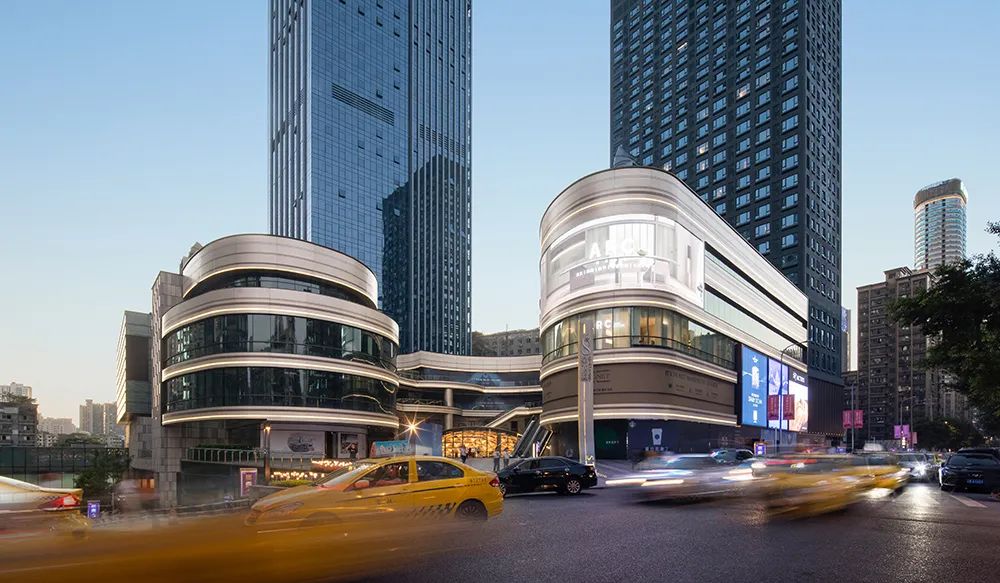
北侧生活界面
Retail podium North Entrance
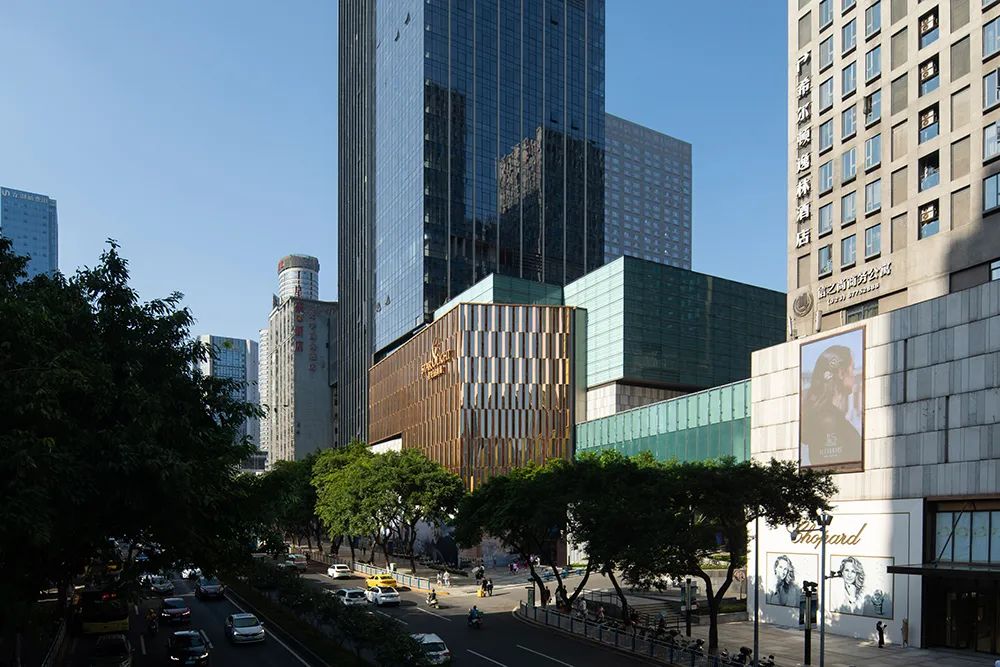
南侧高端商务场景
High-end business scene on the south side
为避免协信星光68一期与二期间的割裂,团队从轮廓、功能及外立面多重维度考量,将高层办公塔楼设置在同一侧,相对而立,利用商业购物中心作为桥梁,通过地下通道及空中连桥实现一期与二期间功能与空间的双重连接。并基于一致的建筑语言通盘考量建筑轮廓,商业裙楼以水晶为设计蓝本,大量通透的玻璃体量,与两侧一期、二期高层办公塔楼的石材立面形成鲜明对比,高耸的塔楼犹如双手,将水晶环抱其中,形态轮廓上宛如整体。同时二期部分外立面采用一期的材质,从视觉上加强呼应连接。
The retail podium design is inspired by the image of a crystal hugged by the ocean, composed of transparent glass juxtaposing with the abutting slate stone and metal fins. The same material from Phase I is also proposed for parts of Phase II’s facade to strengthen the visual connections.
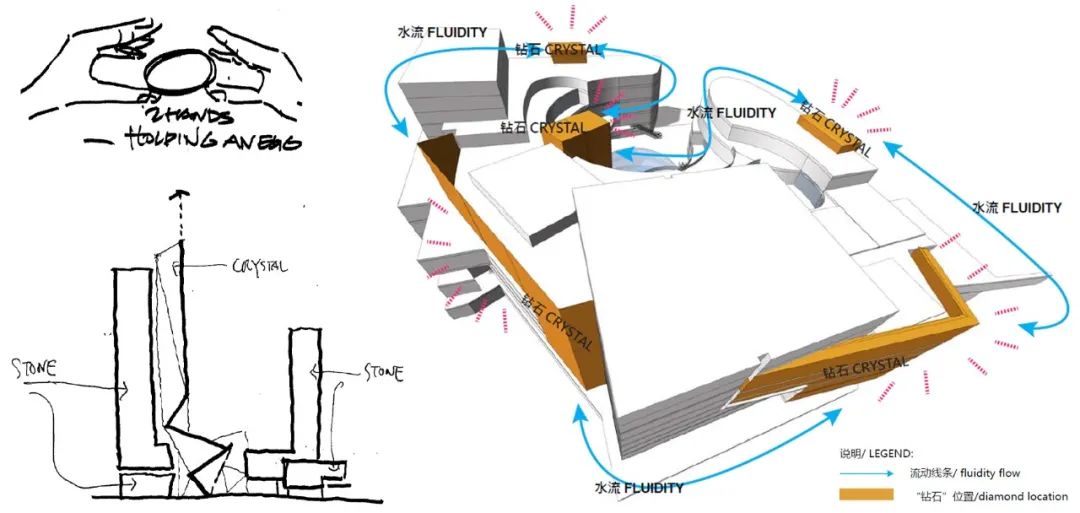
设计概念
Design concept
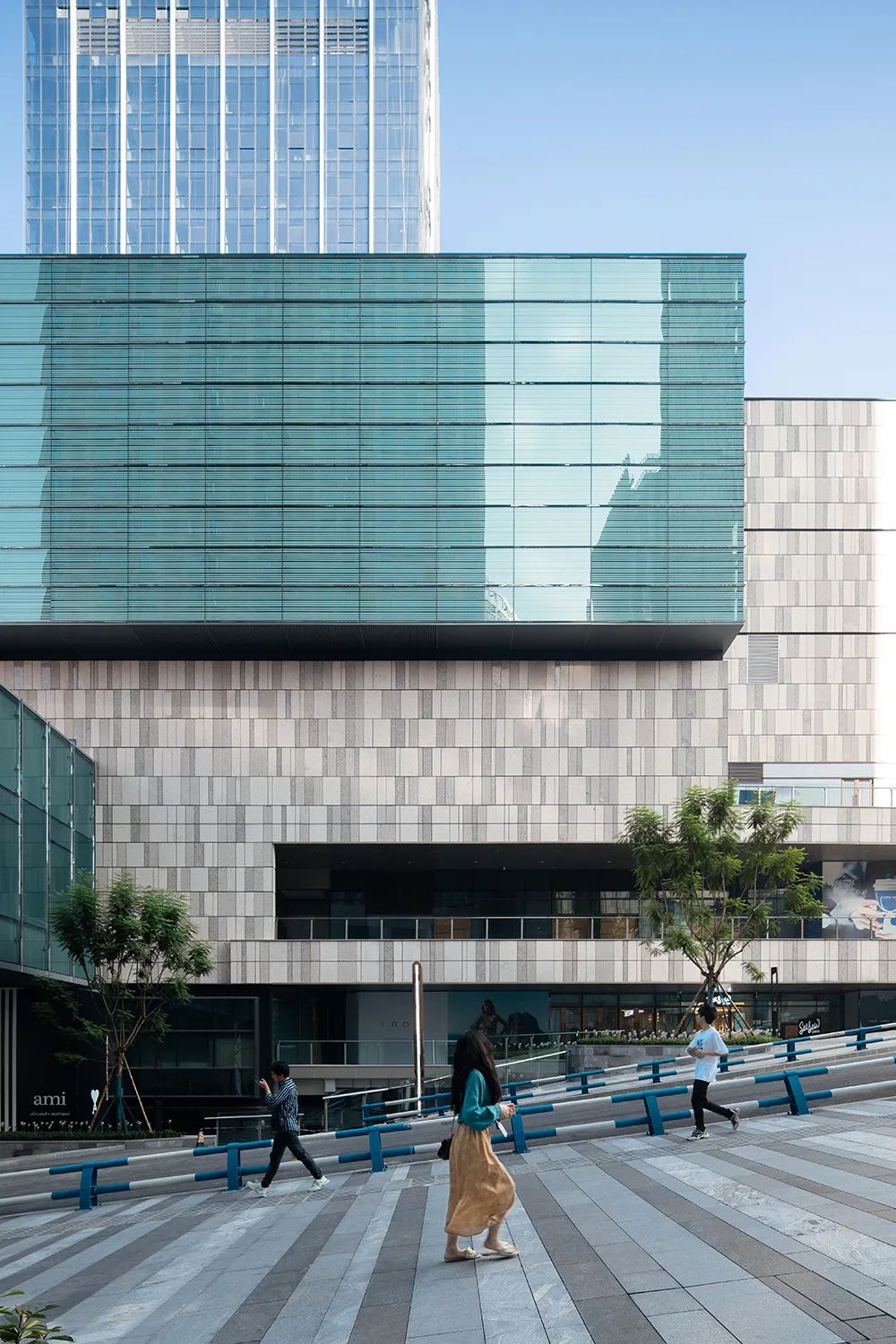
玻璃体量与石材立面形成鲜明对比
Glass vs. stone facade juxtaposition
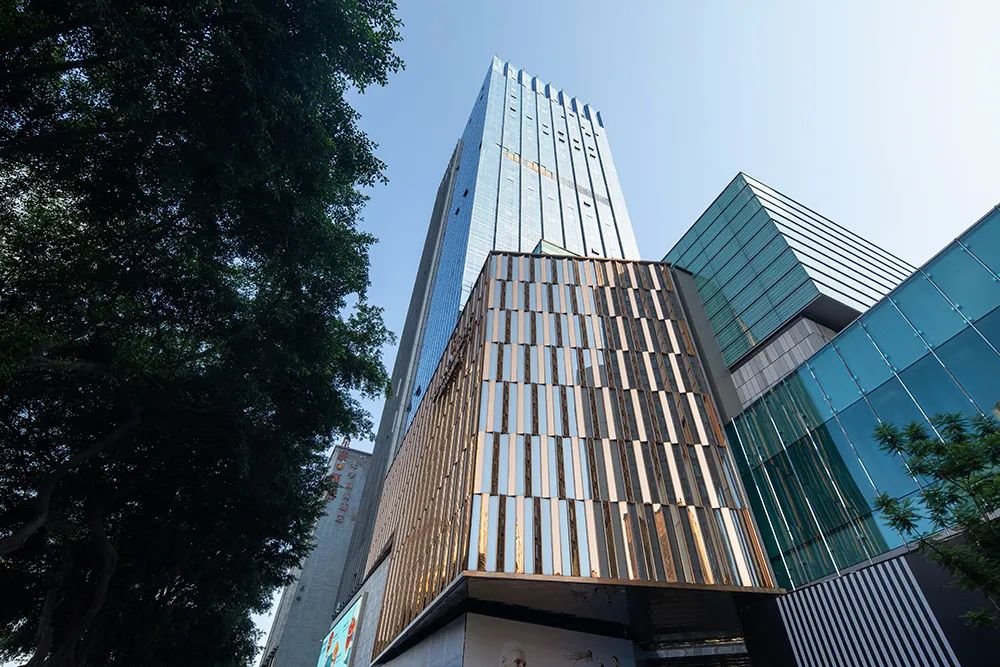
外立面材质与一期相互呼应
The same material from Phase I
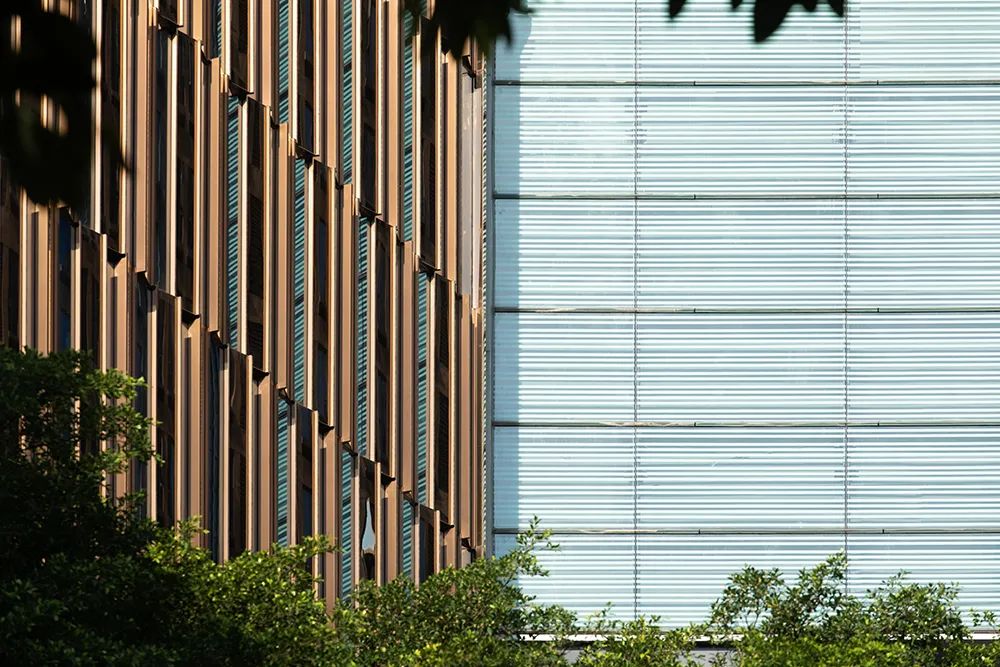
不同材质间对比反差
Contrast between different materials
项目力图打造西南高端商业航母,设计创造性提出以海洋作为商业设计主题,水平状流线型立面元素寓意海水的流动,主要入口及临街面通过折叠立面处理方式嵌入玻璃体,呼应水晶概念。 当夜幕降临,犹如蔚蓝海洋中嵌入了璀璨夺目的水晶,折射光芒,闪耀全城。并在中庭空间,以无缝的有机玻璃,打造出亚洲第一大室内单体水族馆,整个商业购物中心围绕水族馆以弧形退台的形式构建,360度全景式互动,提供独一无二的购物体验。
The north side of the podium is designed with softer edges to nurture a welcoming atmosphere for users of the apartments, cinema and shopping centre. Using ocean as the motif of the retail mall, the horizontal streamlined facade elements on the retail podium are reminiscent of seawater flow. A sunken atrium, embraced by the podium through arched setback, contains the largest indoor individual aquarium in Asia, with which an immersive and experiential shopping experience is created.
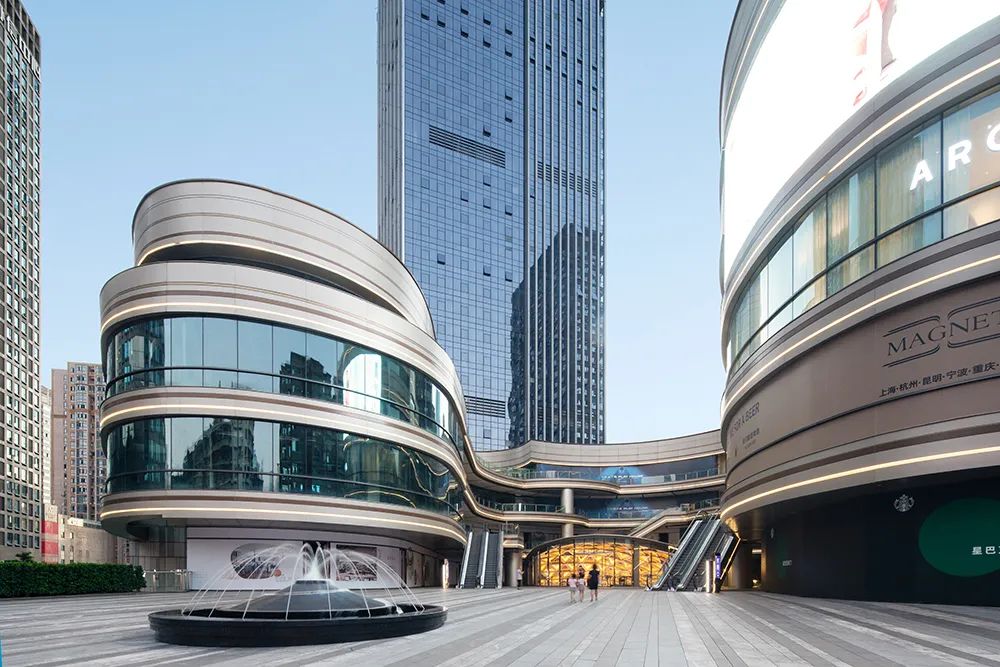
极富动感的入口
Dynamic entrance
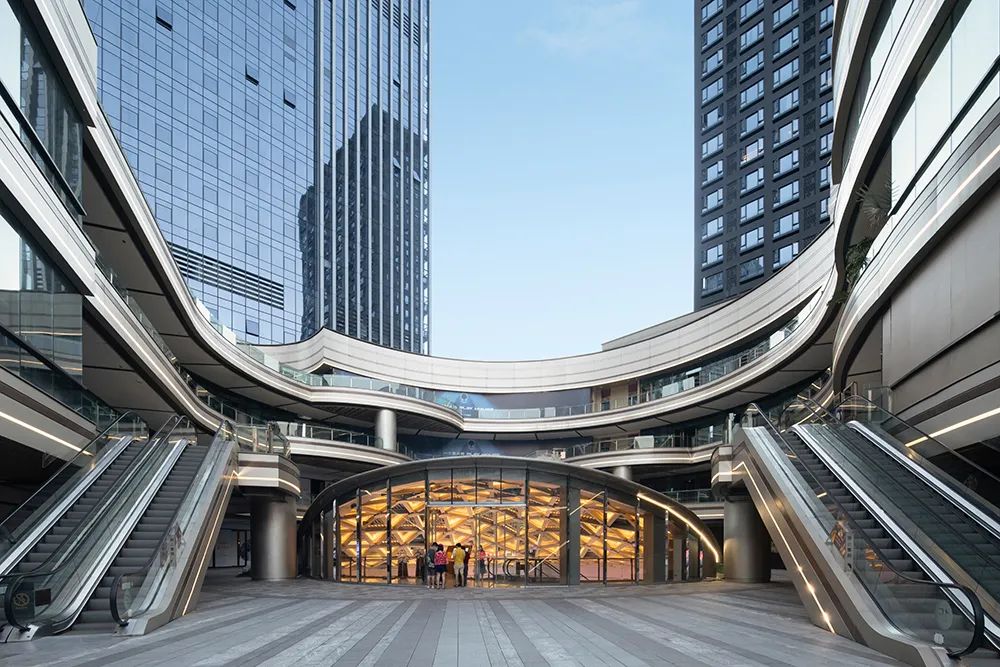
极富动感的入口
Dynamic entrance
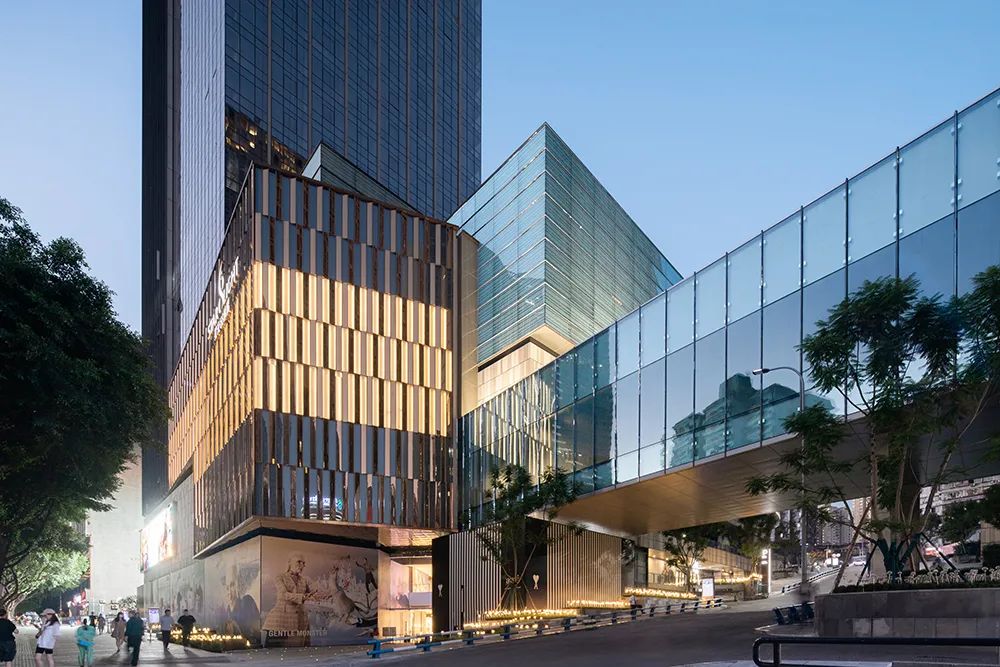
折叠立面嵌入玻璃体,呼应水晶概念
Echoing the crystal concept
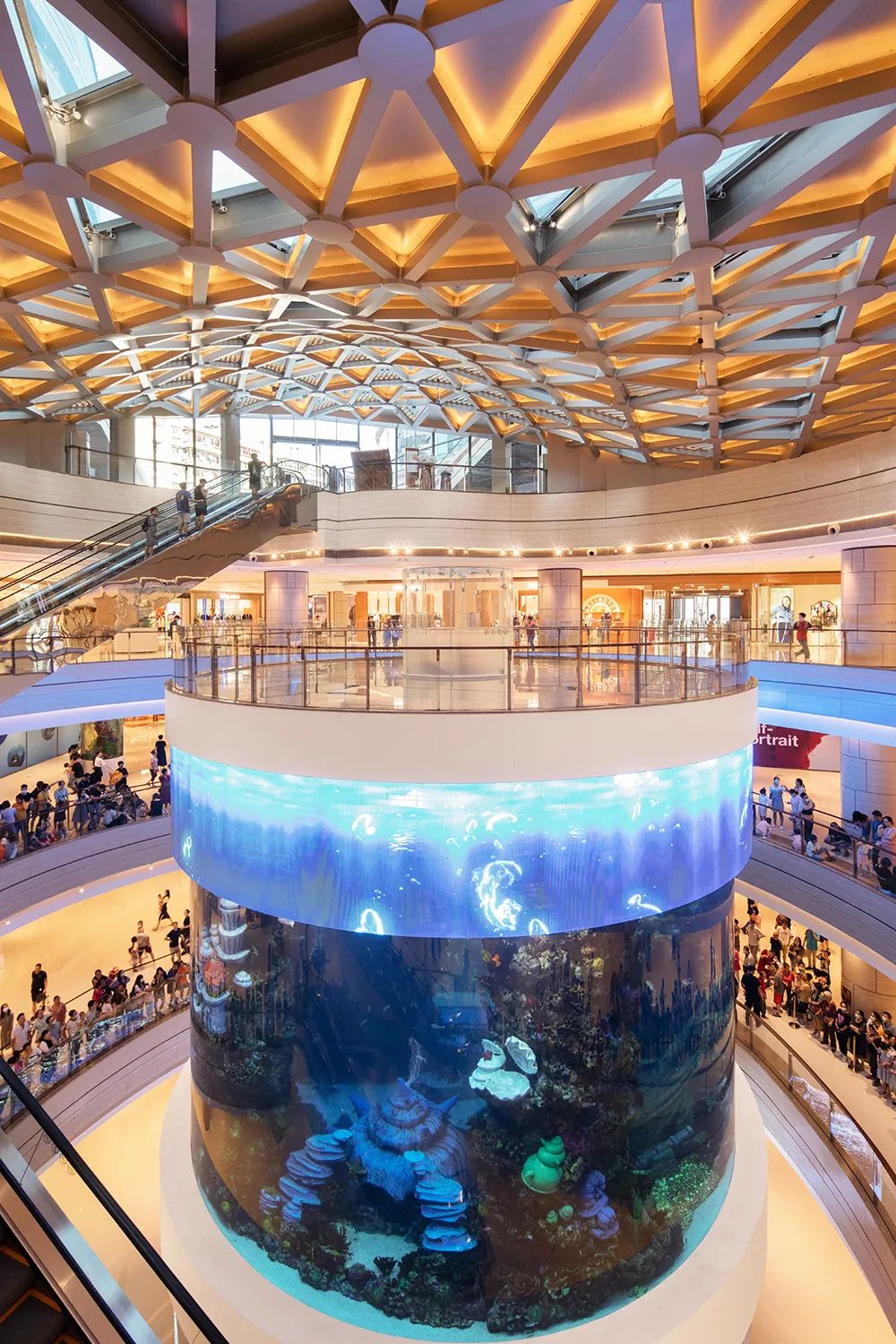
亚洲第一大室内360°环绕水族馆
Asia’s largest indoor aquarium
面对多种业态多功能,设计基于不同目的地规划了多条进出动线,高效通达,人车分离。“我们希望打造一座24小时多功能活力中心,以独特的空间体验,构建西南最大海洋主题高端商业航母。”Aedas执行董事温耀春如是说。
“We hope the energy of this marine-themed 24-hour multi-functional center providing unique experiences will reverberate across Chongqing and beyond.” — Aedas Executive Director Yao Chun Wen.
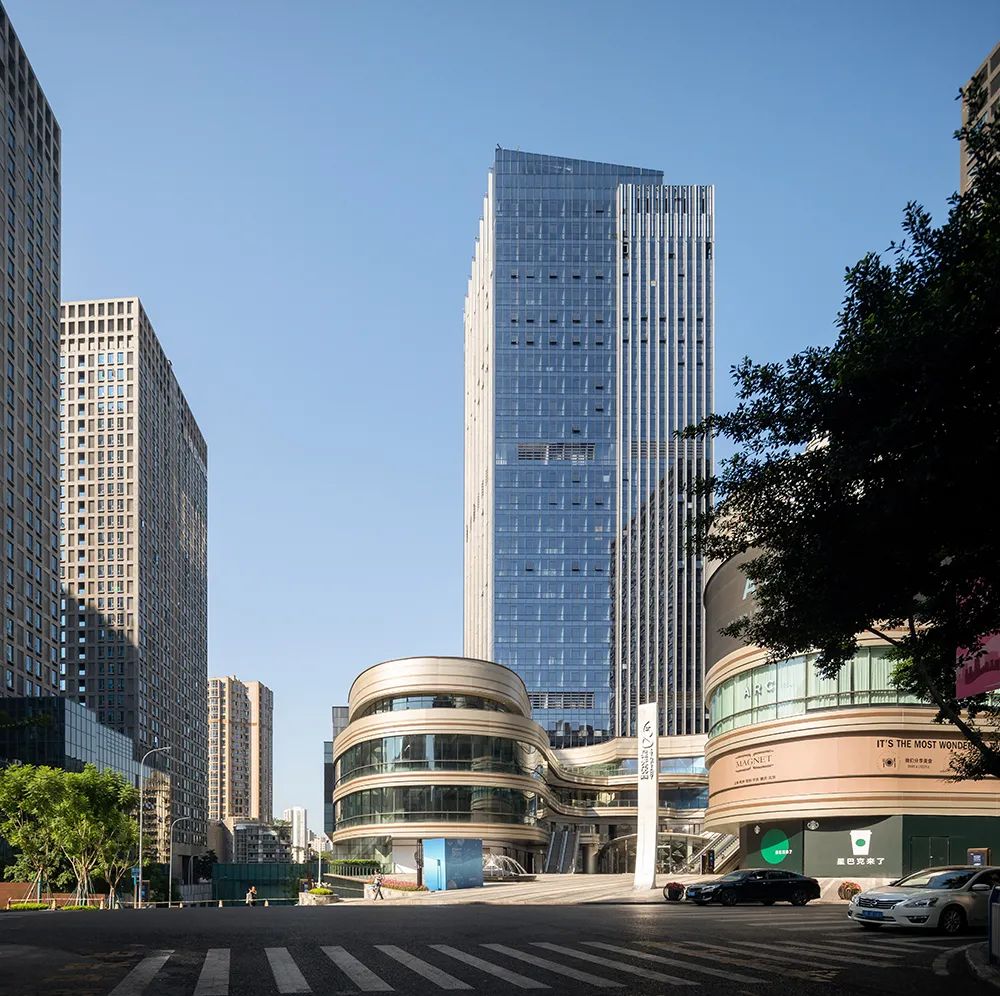
动感的临街界面
Dynamic frontage interface

位置: 中国重庆
设计建筑师: Aedas
业主: 重庆新远同实业有限公司
建筑面积: 182,877平方米
竣工年份: 2021年
主要设计人: 王烨冰,全球设计董事;温耀春,执行董事
摄影: 存在建筑
Location: Chongqing, PRC
Design Architect: Aedas
Client: Sincere Group
Gross Floor Area: 182,877 sq m
Completion Year: 2021
Directors: Kevin Wang, Global Design Principal; Yao Chun Wen, Executive Director
Photography: Arch-Exist Photography
特别声明
本文为自媒体、作者等档案号在建筑档案上传并发布,仅代表作者观点,不代表建筑档案的观点或立场,建筑档案仅提供信息发布平台。
11
好文章需要你的鼓励

 参与评论
参与评论
请回复有价值的信息,无意义的评论将很快被删除,账号将被禁止发言。
 评论区
评论区