- 注册
- 登录
- 小程序
- APP
- 档案号

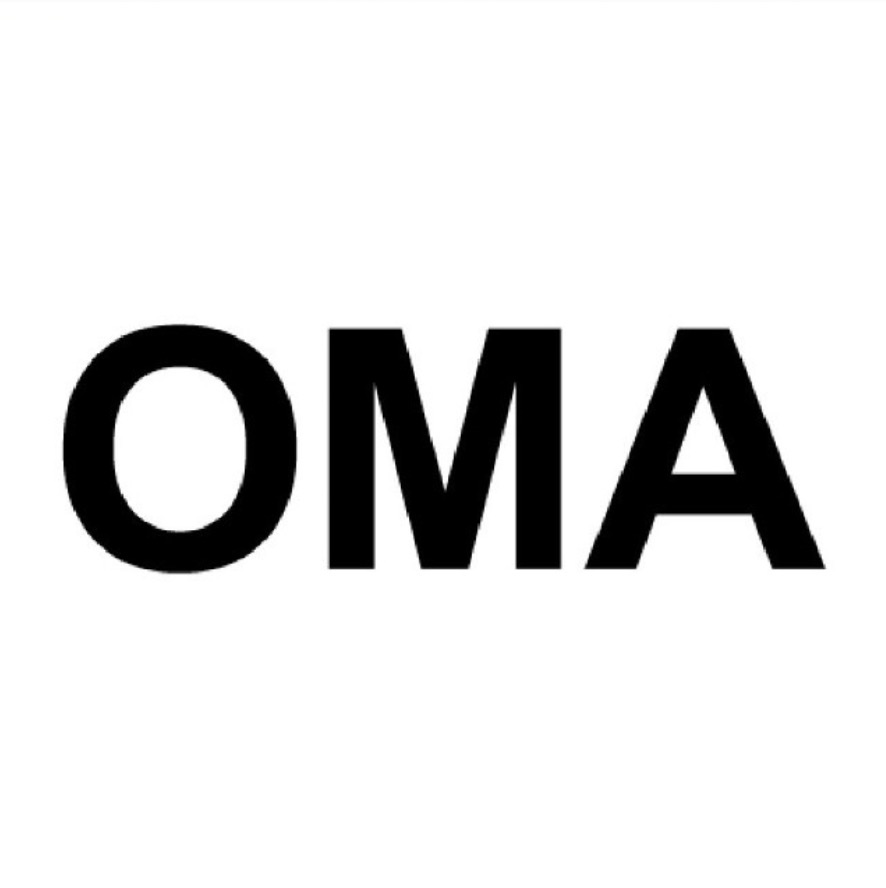
OMA · 2021-11-17 16:48:35
柏林卡迪威首个分区竣工开业
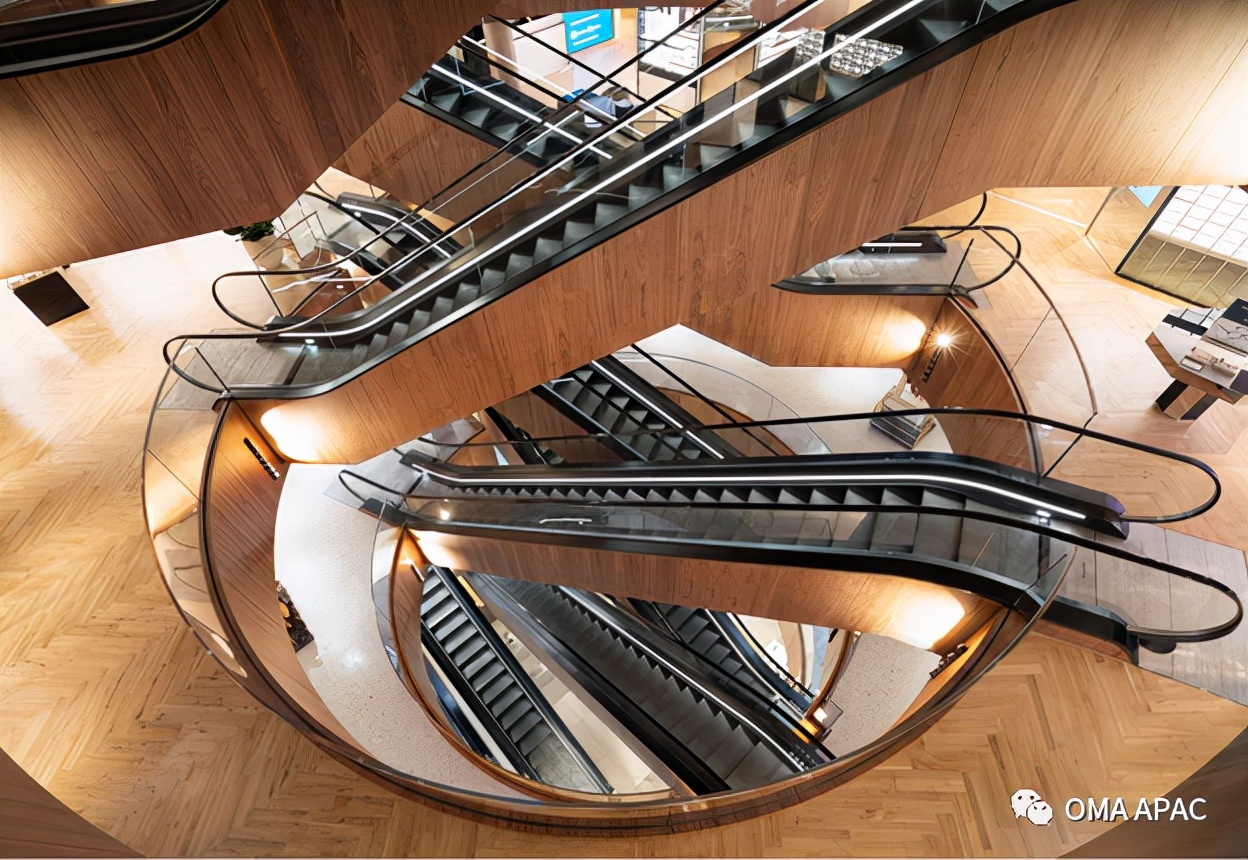
Marco Cappelletti 摄影 | Photograph by Marco Cappelletti
×Scroll down to view English version×
历史悠久的柏林百货商场Kaufhaus des Westens (KaDeWe)卡迪威正在进行更新改造,该项目总体规划由OMA操刀设计,其首个分区近日已竣工开业。
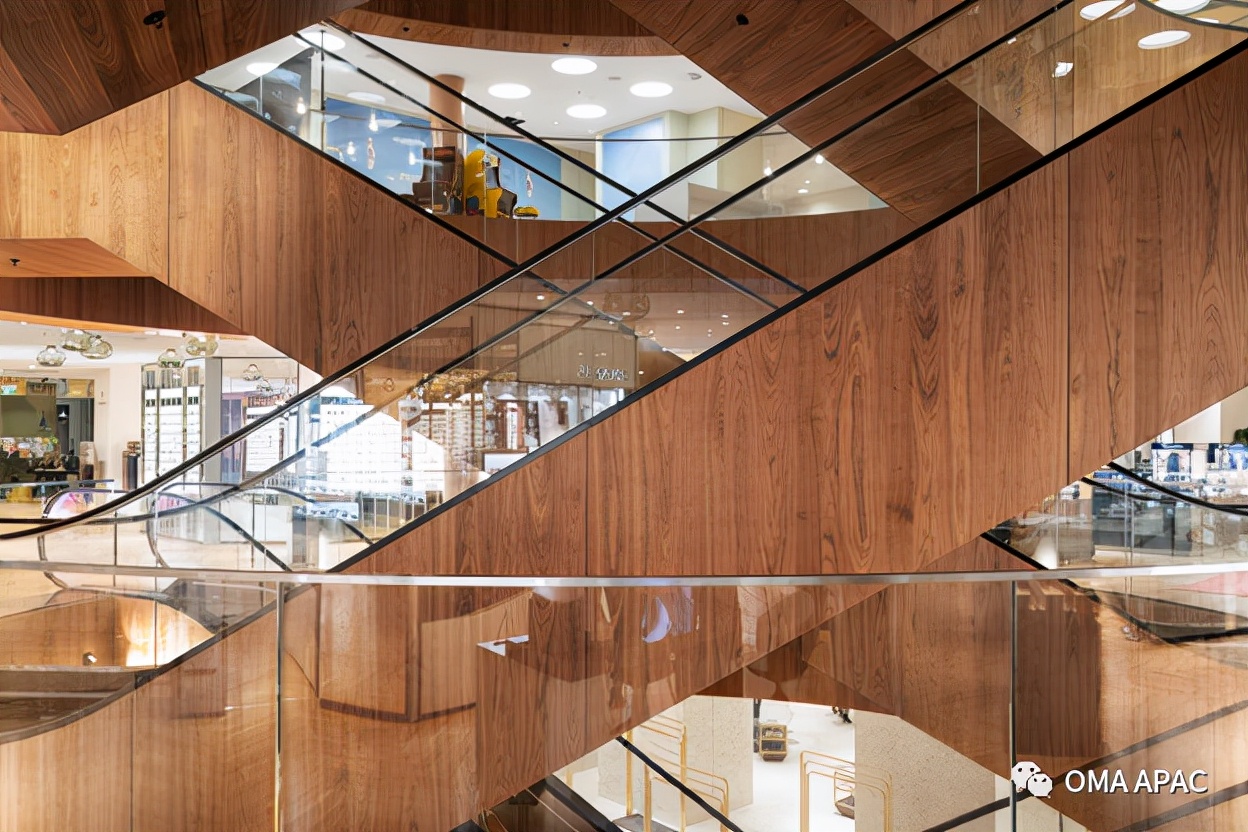
该分区中央设计有一座跨越六层楼的同心圆中庭,承载着一系列木质饰面的自动扶梯。中庭的底部,作为陶恩齐恩大街(Tauentzienstraße)主入口的延伸空间,既可用于零售商业,也可作活动用途。建筑外部,在位于陶恩齐恩大街与帕恩大街(Passauer Straße)的转角处新增植入了一个两层高的橱窗,以提供电子展示和模拟展示。
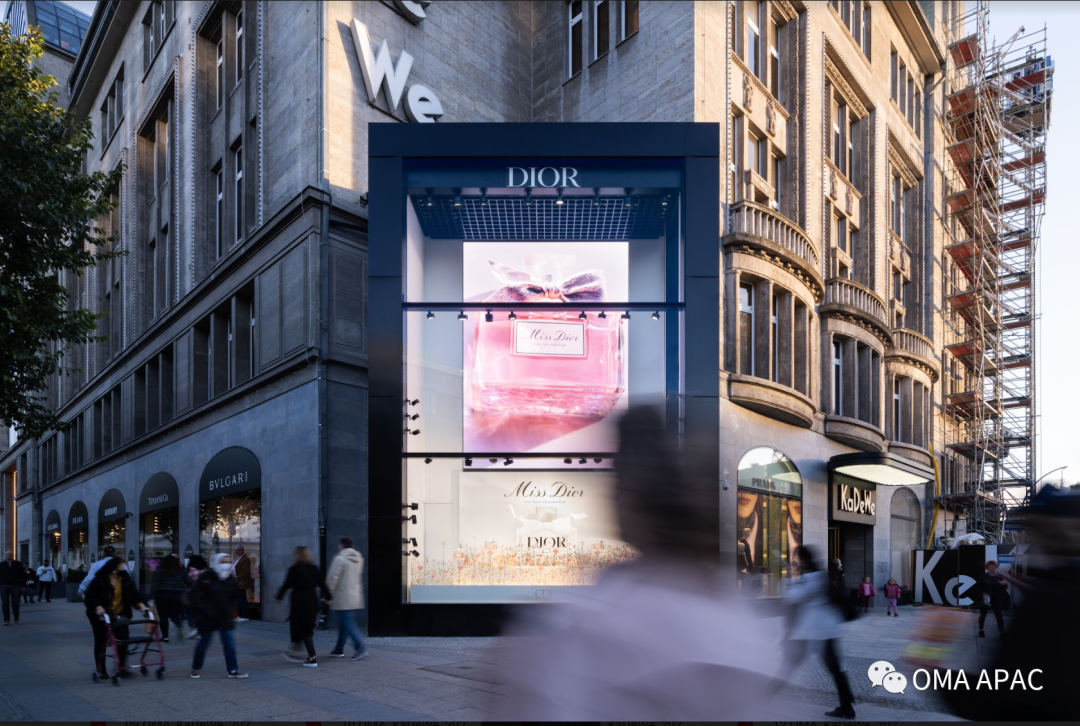
本项目方案并没有将原有建筑作为一个单一的体量来看待处理,而是采取分区的做法,将原本巨大的体量划分为四个较小尺度、更易通达及导行性更强的分区部分。OMA与卡迪威通过本次项目合作,以富有策略性的解决方案,应对消费者行为的加速转变以及传统百货商店受线上零售影响所面临的挑战与机遇。
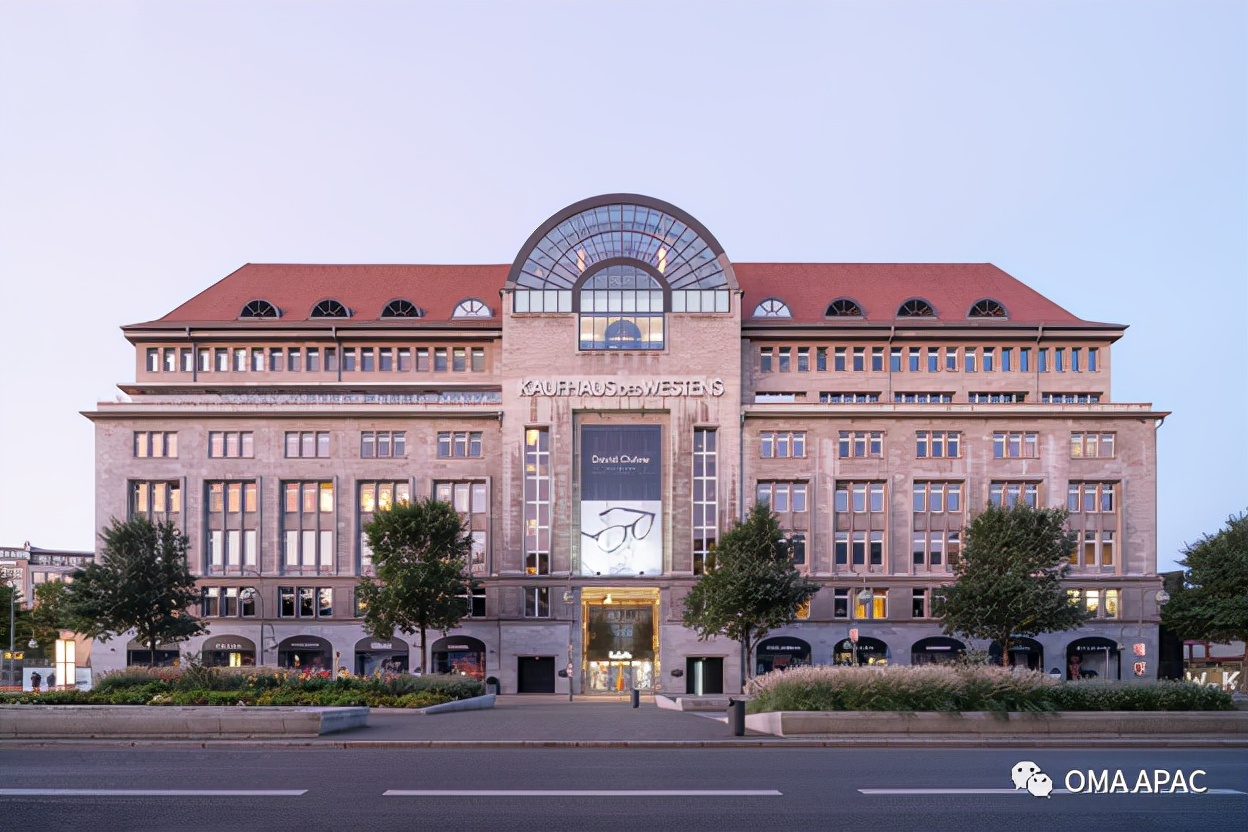
OMA合伙人艾仑·凡·卢恩(Ellen van Loon)表示:“在电子商务正在重塑我们与亲身购物之间的关系的当下,卡迪威百货的改造旨在重新定义零售商业空间与其顾客、城市环境之间的变革动力。本项目对一个过百年来几乎保持未变的(建筑)类型的基本元素给予了重新诠释。”
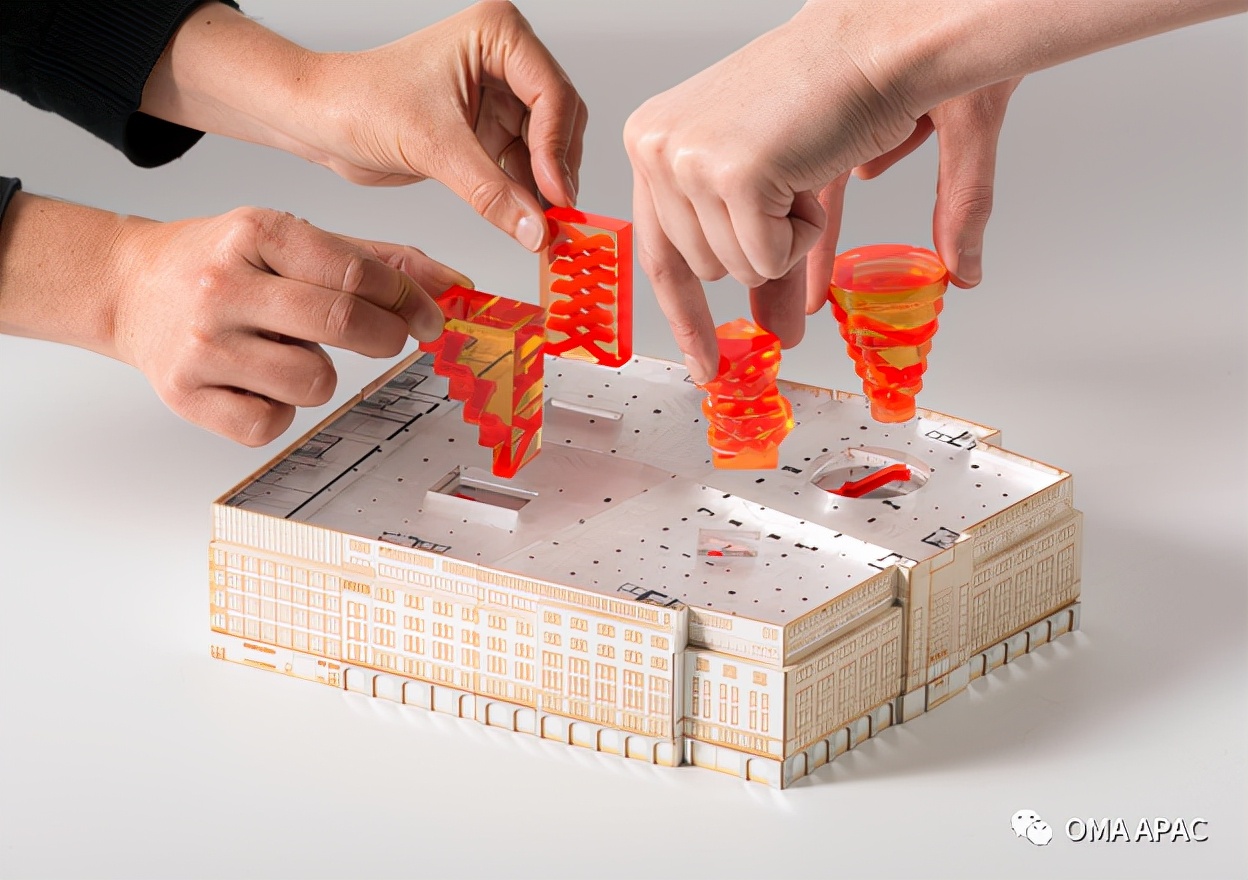
这座位于柏林的百货商场的总体规划及更新改造工程自2016年开始进行,是OMA与卡迪威集团合作的首个项目。该项目由合伙人艾仑·凡·卢恩以及雷姆·库哈斯领导,项目建筑师为Natalie Konopelski。与此同时,凡·卢恩亦正担纲卡迪威集团维也纳新店的设计。
目前OMA于柏林已竣工落成的项目包括Axel Springer 园区(2020年)以及荷兰大使馆(2003年)。
所有图片由OMA提供
First Quadrant of OMA’s KaDeWe Berlin Masterplan Revealed
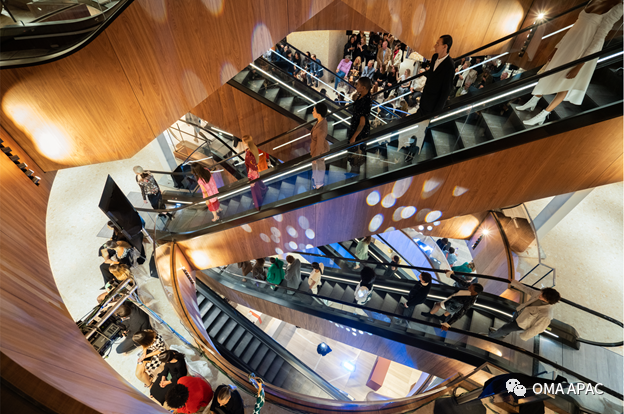
The historic Berlin department store Kaufhaus des Westens (KaDeWe) opened the doors to the first quadrant of the masterplan designed by OMA.
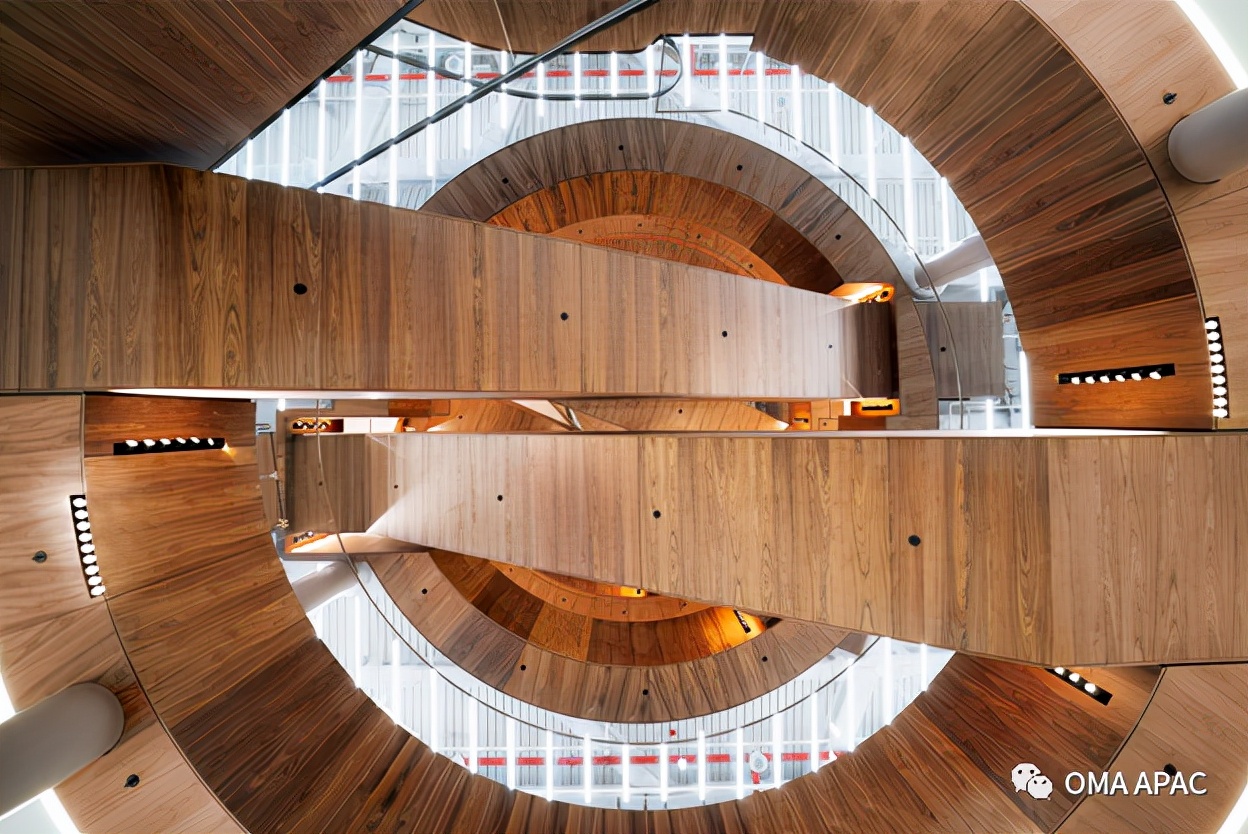
A concentric void spanning six floors holds a series of wood-clad escalators. At the base, in extension of the Tauentzienstraße main entrance, the void serves both as a retail and event space. Outside, a new two-story-high shop window for digital and analogue presentations has been introduced on the corner of the Tauentzienstraße and Passauer Straße.
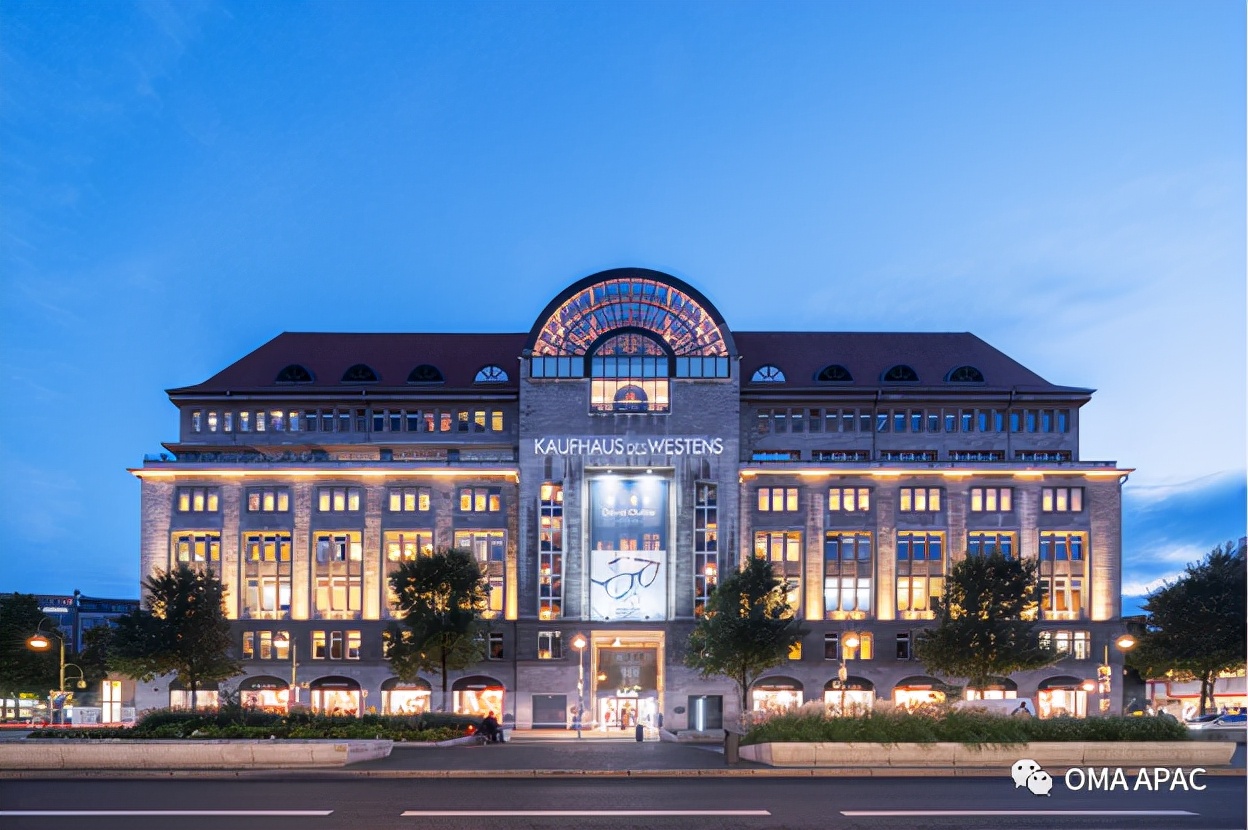
Rather than treating the existing building as a singular mass, the project introduces four quadrants which fragment the original mass into smaller, easily accessible and navigable sectors. With this project, OMA and KaDeWe address the accelerating shifts in consumer behavior and the challenges and opportunities brought by online retail that are affecting the traditional department store.
OMA Partner Ellen van Loon: “The renovation of the KaDeWe aims to redefine the dynamics between retail space, its patrons, and the urban environment, in a time when e-commerce is reshaping our relation with in-person shopping. The project reinterprets the fundamental elements of a typology that has remained virtually unchanged for more than 100 years.”
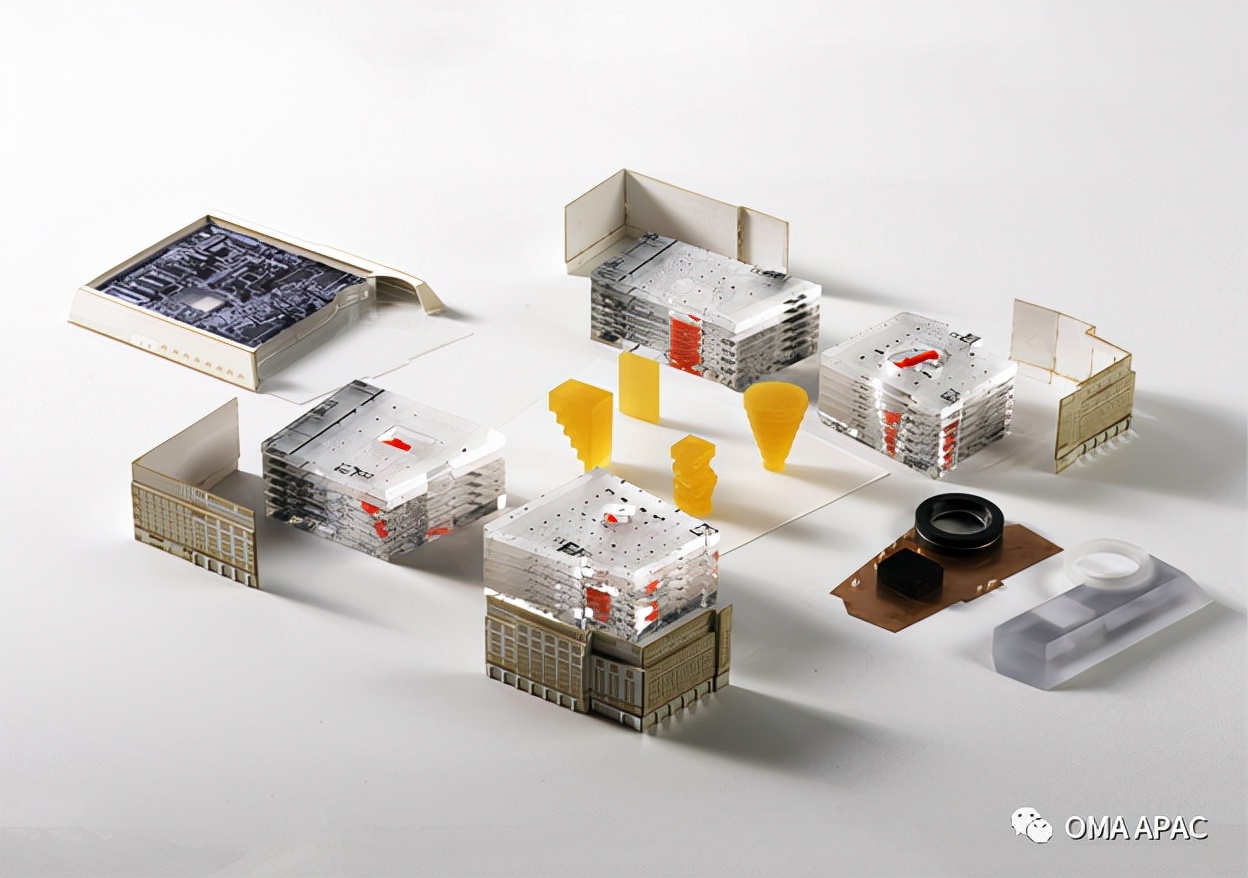
The masterplan and renovation of the Berlin department store, ongoing since 2016, marks OMA’s first project for KaDeWe Group. The project is led by Ellen van Loon and Rem Koolhaas, with Project Architect Natalie Konopelski. Van Loon is also undertaking the design of the new store by KaDeWe Group in Vienna.
OMA’s built projects in Berlin include the Axel Springer Campus (2020) and the Netherlands Embassy (2003).
Image courtes y of OMA.
OMA是一间国际事务所,在传统的建筑和城市化研究框架内运作。而AMO则是一个研究和设计工作室,将建筑思想应用于传统领域之外。
OMA is an international practice operating within the traditional boundaries of architecture and urbanism. AMO, a research and design studio, applies architectural thinking to domains beyond.
联络我们 CONTACT:
业务拓展 Business Development
bdhk@oma.com
媒体宣传 Public Relations
pr@oma.com
特别声明
本文为自媒体、作者等档案号在建筑档案上传并发布,仅代表作者观点,不代表建筑档案的观点或立场,建筑档案仅提供信息发布平台。
9
好文章需要你的鼓励

 参与评论
参与评论
请回复有价值的信息,无意义的评论将很快被删除,账号将被禁止发言。
 评论区
评论区