- 注册
- 登录
- 小程序
- APP
- 档案号


BIG建筑事务所 · 2021-08-12 16:09:07
The Plus
加号工厂
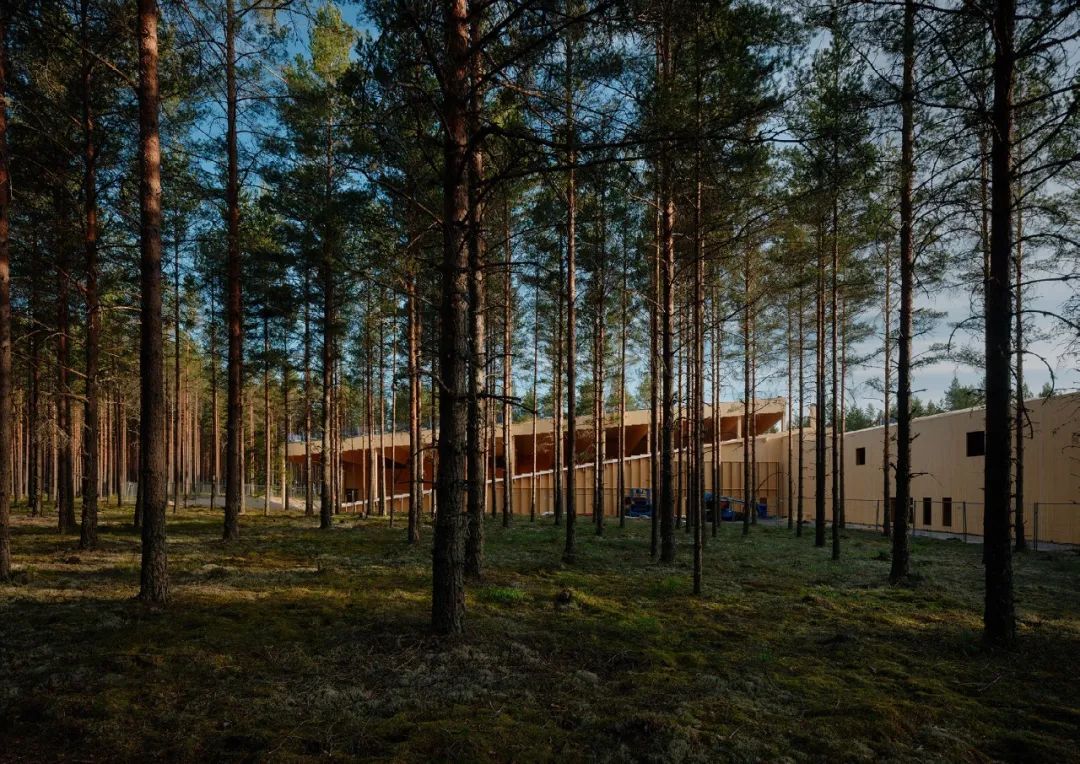
© Einar Aslaksen
在《Wallpaper*》八月刊中,艾莉·斯塔萨基(Ellie Stathaki)带领读者来到挪威森林,深入了解加号工厂(The Plus)的建造实况。这个有望成为全球最具可持续性家具工厂的项目,由BIG与挪威城市家具制造商Vestre联手打造。致力于建设能源清洁且零碳足迹的家具制造社区,加号工厂旨在成为全球可持续建筑及高效率生产的模范。
In the August issue of Wallpaper*, Ellie Stathaki takes readers on a journey to the Norwegian forest for an inside look at the construction of the Plus – a project by BIG and Vestre Furniture that is set to become the world's most sustainable furniture factory. Envisioned as a village for a community dedicated to the cleanest, carbon neutral fabrication of urban and social furniture, The Plus aims to be a global destination for sustainable architecture and high-efficiency production.
本文转载自英国版《Wallpaper*》
Vestre 的新工厂因其十字形平面布局而得名“加号工厂”。它坐落在挪威东部的马格纳村附近,地处Vestre挪威奥斯陆总部与公司在瑞典的图什比钢铁厂连线中心点。这座工厂更像是一座点缀在自然环境中的装置,是嵌入森林中的城市广场。
Vestre's new cross-shaped factory is located near the village of Magnor, eastern Norway, halfway between Vestre's HQ in Oslo and its steel factory in Sweden. It will be a bit like an installation within nature, a folly of an urban square inserted into the forest.
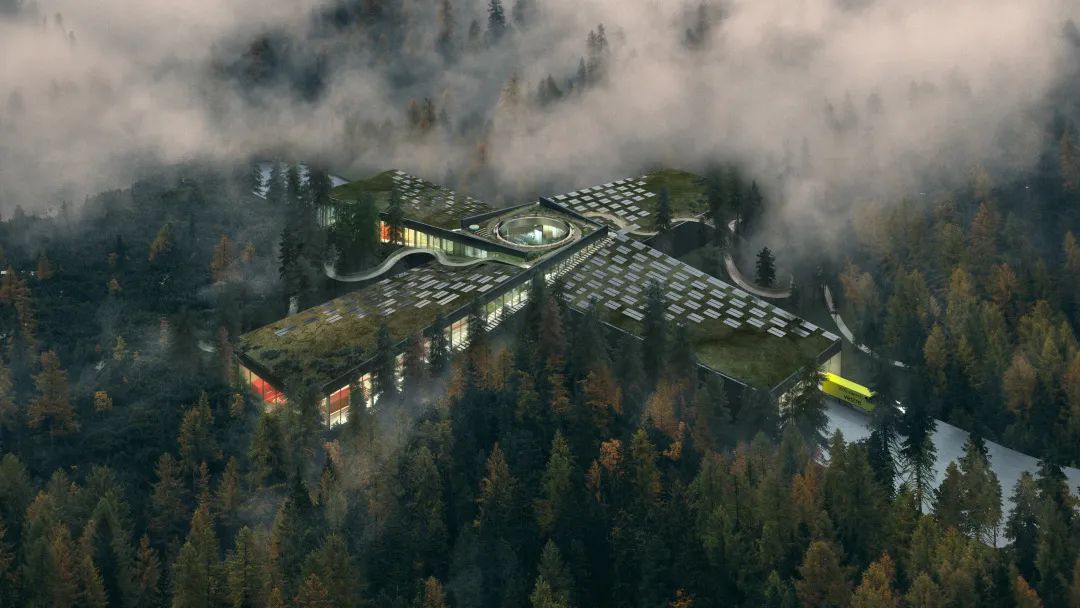
© Lucian R
Vestre年轻的CEO扬·克里斯蒂安·韦斯特(Jan Christian Vestre)自2012 年父亲去世后就一直领导着这个小型家族企业。他十分看重可持续的发展目标,致力于打造全球最具可持续性的家具工厂。作为挪威著名的户外家具专家以及Vestre第三代掌舵人,他对企业的发展一直有着明确规划,其中包括将Vestre打造为全球最环保的家具制造商。而这一规划的实现就从与BIG合作、在挪威的葱茏万木间建造具有示范性的旗舰生产工厂开始。
Jan Christian Vestre is on a quest. He wants to create the world's most sustainable furniture factory – and he is taking his goal suitably seriously. The young CEO of Vestre, a Norwegian outdoor furniture specialist, has been leading this relatively small, familyowned business since 2012, after his father's passing (Jan Christian is the third generation at the helm), and he has clear plans for it. They include being recognised as the greenest furniture maker on the planet, starting with an exemplary flagship production facility in the middle of a Norwegian forest, designed by Bjarke Ingels Group (BIG).
“我们希望这一项目能够成为改变世界的工具,也希望Vestre不仅仅是产品销售的商人。”扬·克里斯蒂安说道。从这一角度来看,加号工厂的建造至关重要,它将成为推动更广泛环保实践的第一步。“它不是传统意义上的工厂,而能够将人们聚集在一起。大家可以在这里分享生活理念,获得归属感。我们既能为员工提供愉悦且报酬优厚的工作,同时也能为阻止气候变化做出贡献。我们想证明,制造工厂完全能够满足甚至超越《巴黎协定》的要求。” 这是一项艰巨的任务,但扬·克里斯蒂安对此坚定不移。而负责设计加号工厂的建筑师也与他志趣相投。BIG驻哥本哈根合伙人兼建筑师大卫·扎勒(David Zahle)说道,“有趣的是,目前我们打造的最具可持续性的项目都是工厂,其中一座是哥本哈根的哥本山垃圾发电厂,另一座就是加号工厂。这或许并非巧合,因为工厂往往是许多环境问题的源头,也是我们最容易通过日常工作而直接做出改变之处。”
'It's a tool to change the world,' says Jan Christian. 'We don't want to be another company just pushing products to the market.' The factory is critical in that respect; it's the first step in promoting a wider shift towards greener practices. 'People can share life ideas there, have a sense of belonging. It's about bringing people together. We can create new enjoyable, profitable jobs and stop climate change; we can do both. We want to prove we can build a factory that can not only meet, but surpass the Paris Agreement measures.' It's a tall order, but Jan Christian's enthusiasm is palpable and his architects share his passion and concerns. 'Interestingly, the two most sustainable projects we've ever done are factories: the CopenHill power plant in Copenhagen, and this,' says David Zahle, a Copenhagen-based partner and architect at BIG. 'Coincidence? Not necessarily. Factories are where many environmental problems start and where people can change things directly through their daily job.'
Vestre在建筑上也有自己的要求。其第一座工厂由大卫·桑韦德(David Sandved)于 1959 年设计,曾被誉为“最美的工业建筑之一”;其位于图什比的第二座工厂以及奥斯陆总部均由Snøhetta设计。在见过BIG以往的作品后,扬·克里斯蒂安非常欣赏事务所独树一帜的设计理念及方法,并直接将新工厂的设计委托给了BIG。在挪威扭桥博物馆的开幕式上,扬·克里斯蒂安首次见到BIG创始人兼创意总监比亚克·英格尔斯(Bjarke Ingels)。扬·克里斯蒂安称“我们需要大胆的创意及趣味性”,而BIG完美地具备了这两项品质。从哥本山新型垃圾焚烧发电厂+滑雪场,到充满无限可能性的丹麦比隆乐高之家,再到设计在干涸船坞之下的丹麦国家海事博物馆,BIG的作品总是令人印象深刻。
Vestre has form when it comes to architecture: its first factory, designed by David Sandved in 1959, was once described as 'one of the most beautiful industrial buildings imaginable'; a second factory in Torsby and its Oslo HQ are by none other than Snøhetta. Jan Christian approached BIG directly for this latest commission, having seen its past work and admired its playful approach. He first met Ingels at the opening of another BIG project in Norway, the Kistefos Museum. 'We wanted bold ideas and a sense of humour,' he says. BIG famously does both, from CopenHill's power-plant-cum-ski-slope, to its Lego House in Billund, which looks like a stack of the beloved bricks, and the Danish National Maritime Museum, whose sunken courtyard resembles the hull of a ship.
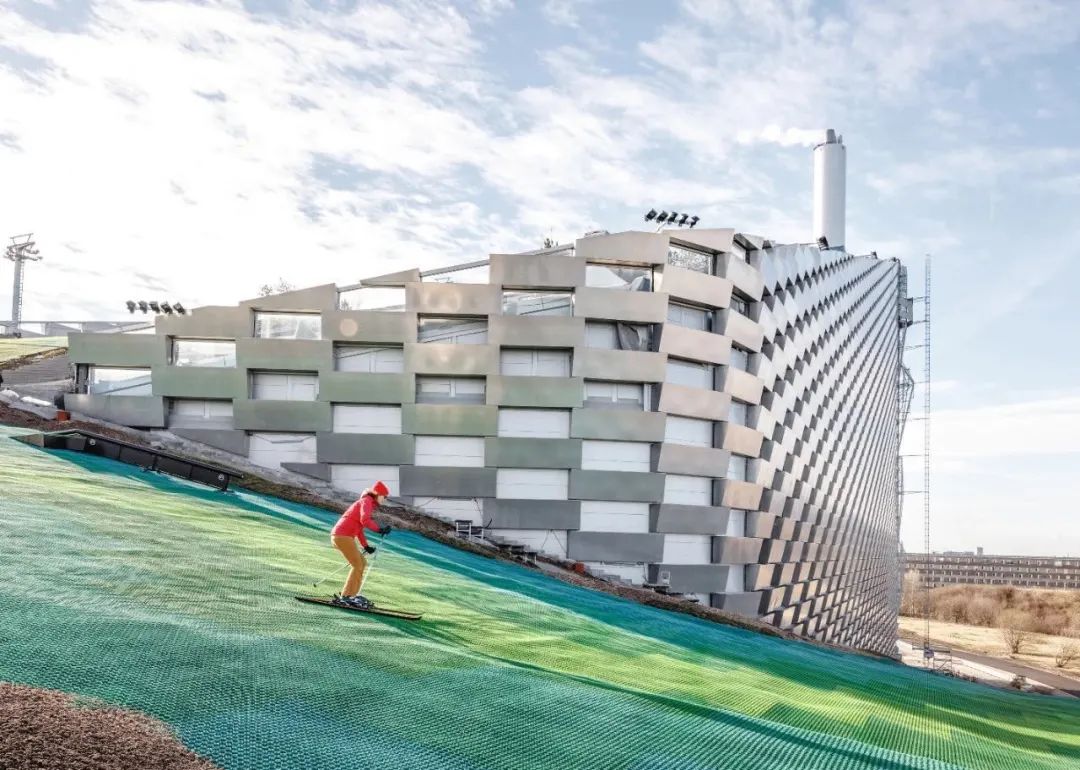
哥本山新型垃圾焚烧发电厂+滑雪场 © Rasmus Hjortshoj
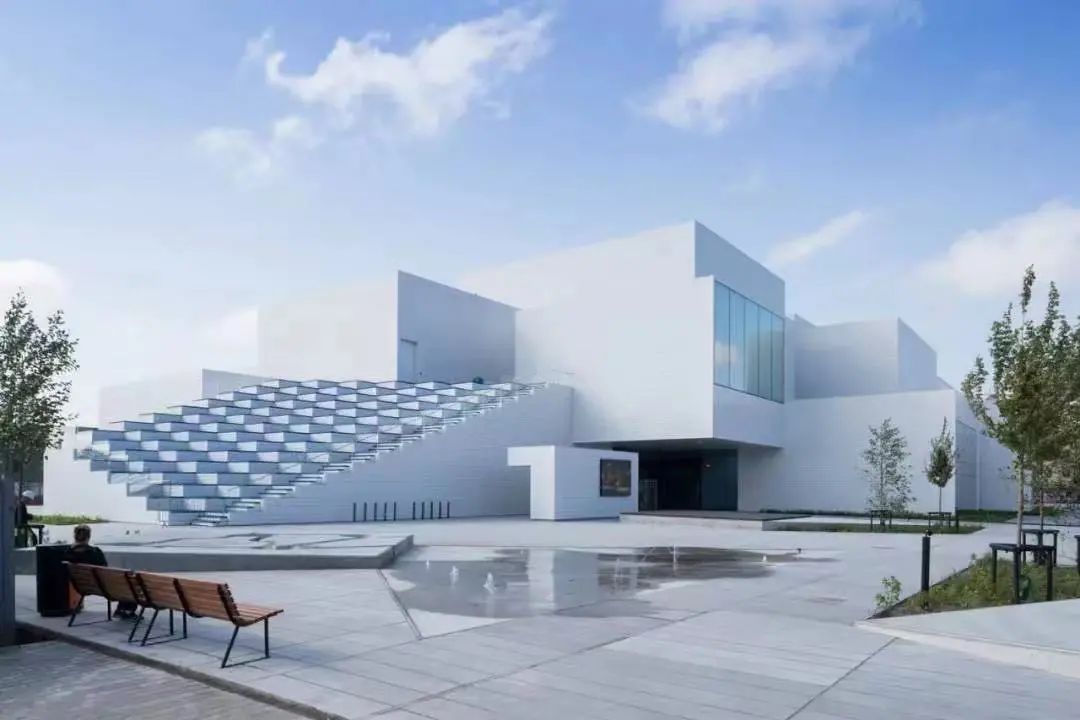
乐高之家 © Iwan Baan & BIG
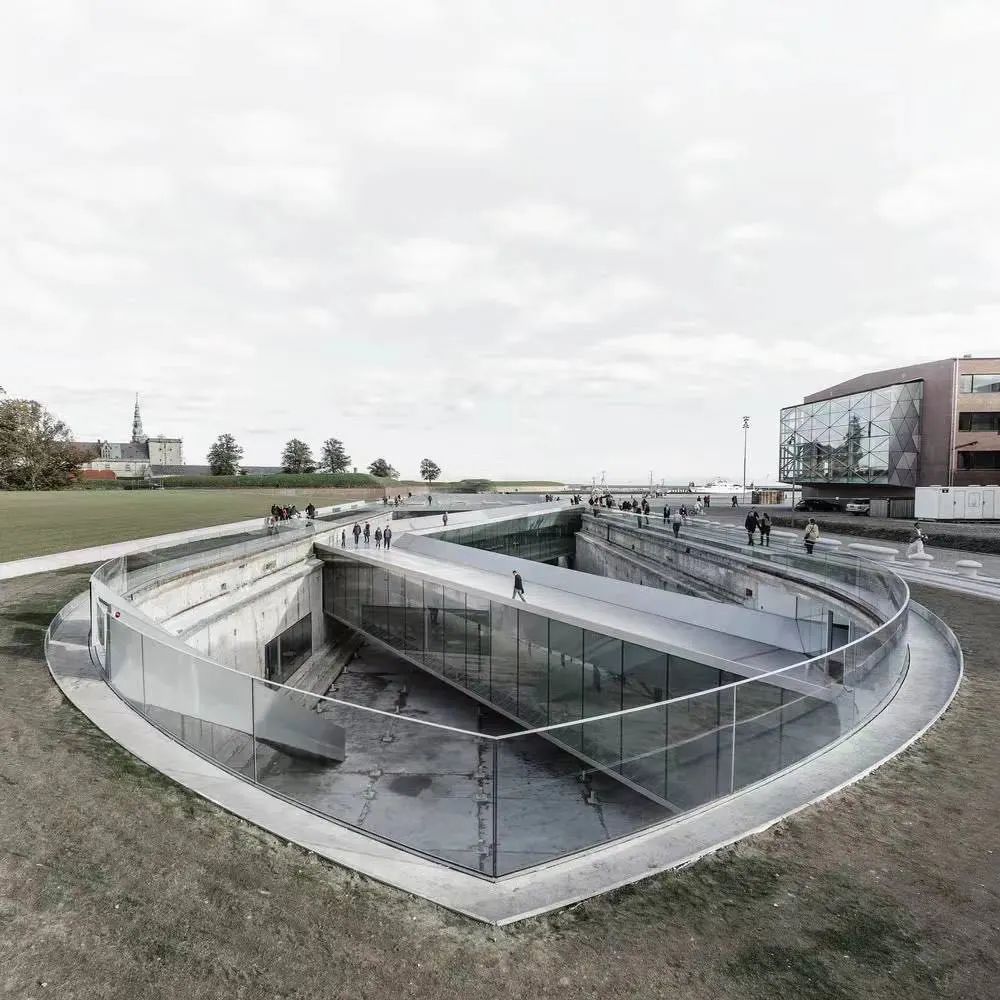
丹麦国家海事博物馆 © Iwan Baan & BIG
打造一座从用材,到建造过程,再到未来使用等方方面面都具备可持续性的建筑,其困难是不言而喻的。加号工厂中的不少做法极具开创性,建筑师需要在设计和施工中不断挑战自己。而新冠疫情也加大了工程难度。Vestre 官方称,“为了顺利地推进项目,我们必须不断挑战自我。举例来说,加号工厂设置有超过2,000平方米的玻璃窗,这可能会导致建筑的热控制性较差。但我们不在设计上做出妥协,而是创新性地利用热桥、隔热材料及特殊幕墙来改善建筑热工。”项目团队计划在竣工后公开所有开发及使用的技术,以便让所有人都可以自由借鉴、使用,从而加速环保技术的发展和绿色建筑的建造。
Making a building that would be sustainable in every aspect, from its materials to its building methods and future life, is just as hard as it sounds. Many processes are still fairly uncharted territory and the reality of challenging everything in design and construction is certainly not easy –not least because it's all happening during a pandemic. 'We had to develop new methods to make things work. There is a lot of glass, for example. We have more than 2,000 sq m of windows [which could have resulted in poorer heat control], but we dealt with thermal bridges, insulation and a façade that has never been done before. We tried to make no compromises,' explains Vestre. Following the project's completion, the team intends to share publicly all the technologies they developed and used, for all to see and make use of freely in order to accelerate the transition to green technologies.
加号工厂因其十字形的平面布局而得名,而“+”的每条分支跨度为130米,总建筑面积达7,000平方米。建筑采用低平结构,体量适中,但空间利用率极高。同时,建筑师还充分开发了室外空间。材料从十字形工厂的一端进入,随后被分送至木材车间和色彩车间,最后在装配车间中组装完成,由另一端运出。“实际上,整个工厂仿佛是一条巨大的传送带。”扎勒解释道。十字的中心是一座内部环岛,其中央则是玻璃围合的下沉式开放庭院。除玻璃外,建筑主要使用炭化木为饰面材料,这使得建筑用材既环保又防腐耐磨,尽可能地减少了未来的维修需要。
The factory, called The Plus, is a low-lying structure that takes its name from its cross-shaped plan. Spanning 130m on each side and with 7,000 sq m of floor space, the building is relatively modest, but uses its space with extreme efficiency, making the most of its outdoor spaces, too. Goods go in at one end, then are split through to the wood factory and the colour factory. Product gets assembled together in the fourth wing and then shipped out on the other side. 'It's essentially a big conveyor belt,' explains Zahle. At the heart of the building, set inside an internal roundabout, is a sunken open courtyard wrapped in glass. The parts of the building that are not glazed will be clad in charred wood. Materials were chosen to be environmentally friendly and hard-wearing, so that the building will need as little maintenance as possible in the future.
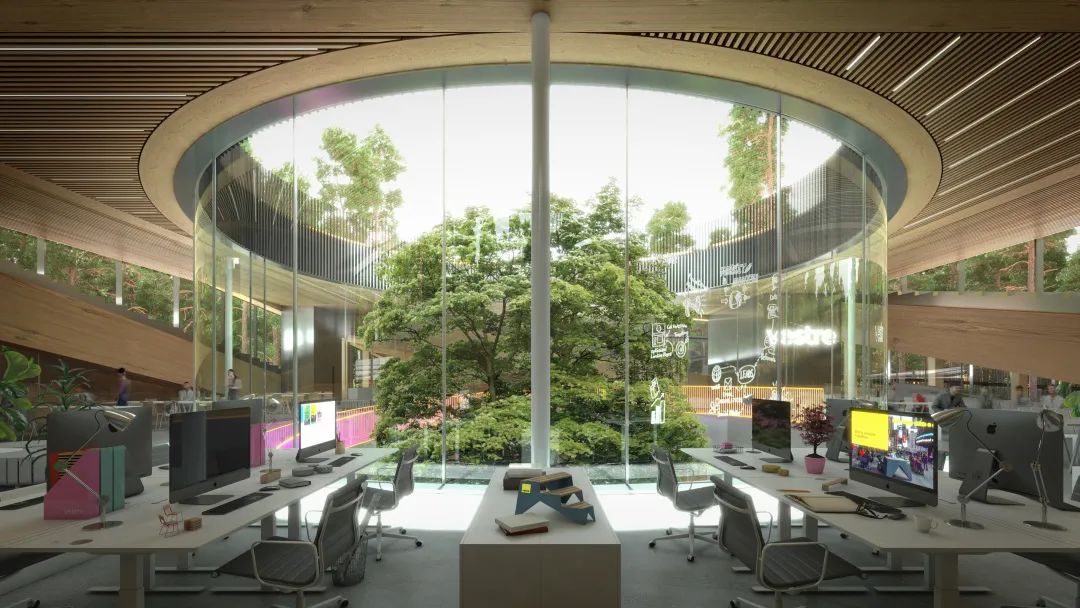
© Lucian R
由于工厂将向公众开放,所以室外空间的设计也至为重要。公众可以在建筑内自由参观、休息,也可以通过步行道上下屋顶的绿色露台。露台不设围栏,可全天候开放。扎勒说明道,“设计的重点之一就是打造通透的全景视角,既保证室内人群可以尽享森林风光,又使室外游客可以看到工厂生产的全过程。由此,我们甚至在屋顶上设置了天窗。”周遭的自然空间也将成为室外展示厅及活动广场,散布着形态各异的Vestre户外家具。这使得加号工厂更像是一座点缀在自然环境中的装置,或是嵌入森林的城市广场。此外,通向屋顶的步行坡道和庭院内的中央楼梯将被漆成多种颜色,形成一道靓丽的垂挂彩虹。它象征着Vestre家具所使用的300种颜色。
The outdoor areas were of critical importance, as the space will be open to all. The public is welcome to visit, walk and rest around the building, or on its planted, accessible roof. There is no fence and it will be available 24/7. 'It was very important that the people inside could look out into the forest, and people from the outside could look in – so there's total transparency,' says Zahle. 'There are even windows on the roof so visitors can look into the offices.' The surrounding nature will be part-outdoor showroom and part-playground, filled with playfully stretched, twisted or oversized furniture from Vestre's catalogue. It will be a bit like an installation within nature, a folly of an urban square inserted into the forest. Meanwhile, the ramp up to the roof and the central staircase inside the courtyard will be painted in various colours representing the 300 colourways that Vestre produces its furniture in, creating a cascading rainbow.
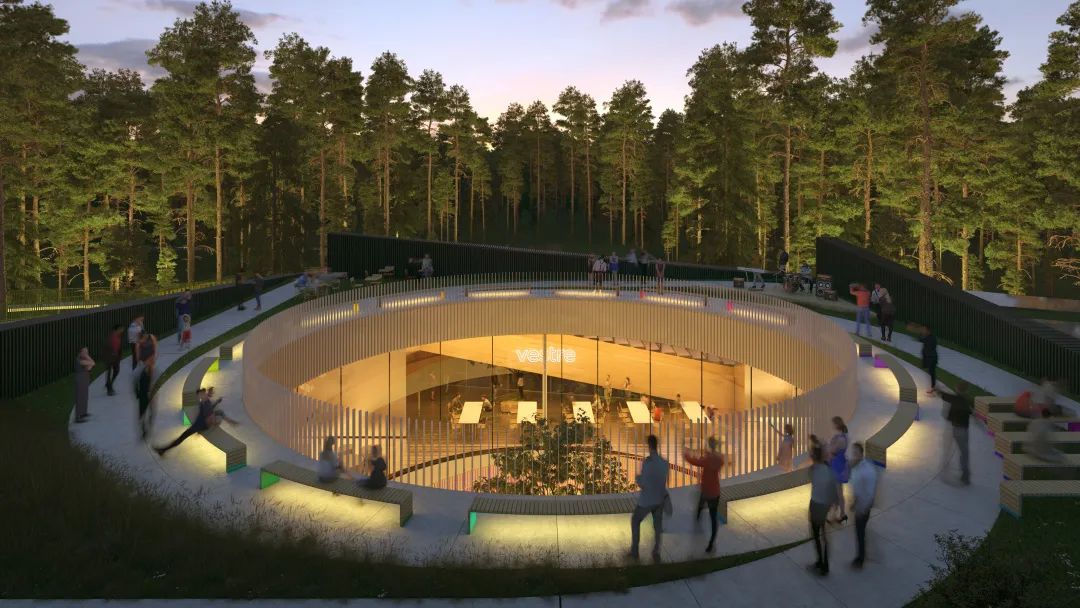
© Lucian R
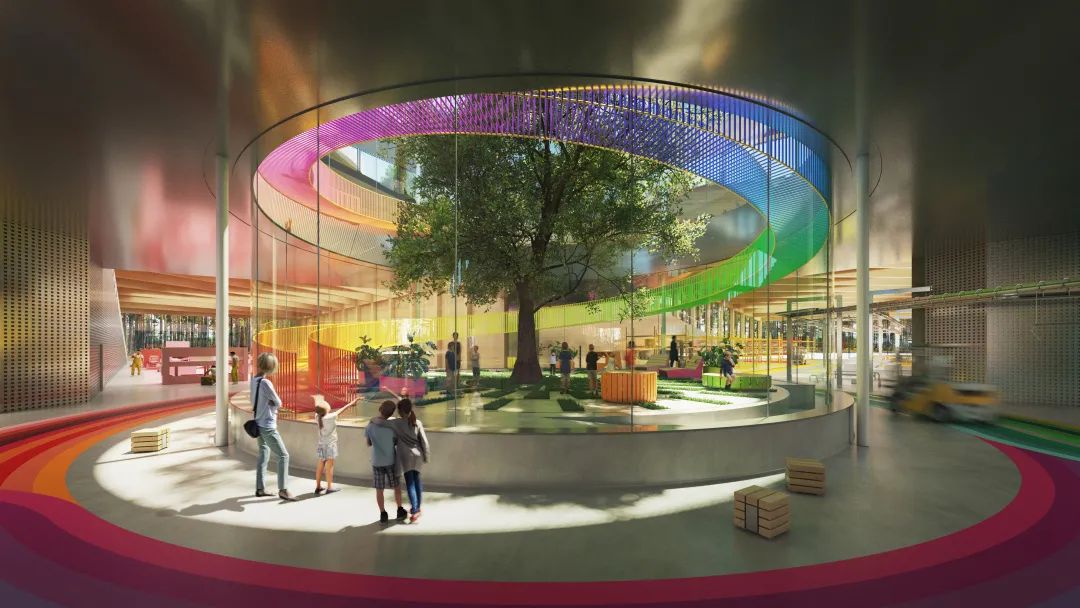
© Lucian R
工厂开放式的生产设施将被进一步扩展为约121万平方米的公园,蜿蜒的小路将森林与工厂屋顶联系在一起。目前,施工团队正在搭建十字工厂的一条分支,交错层压木结构和大跨度梁架的细节清晰可见。
The production facility will double up as a 300 acre public park, with a winding path connecting the forest with the building's roof; building work in progress on one branch of the cross-shaped building; detail of the cross-laminated timber frame and long-span beams.
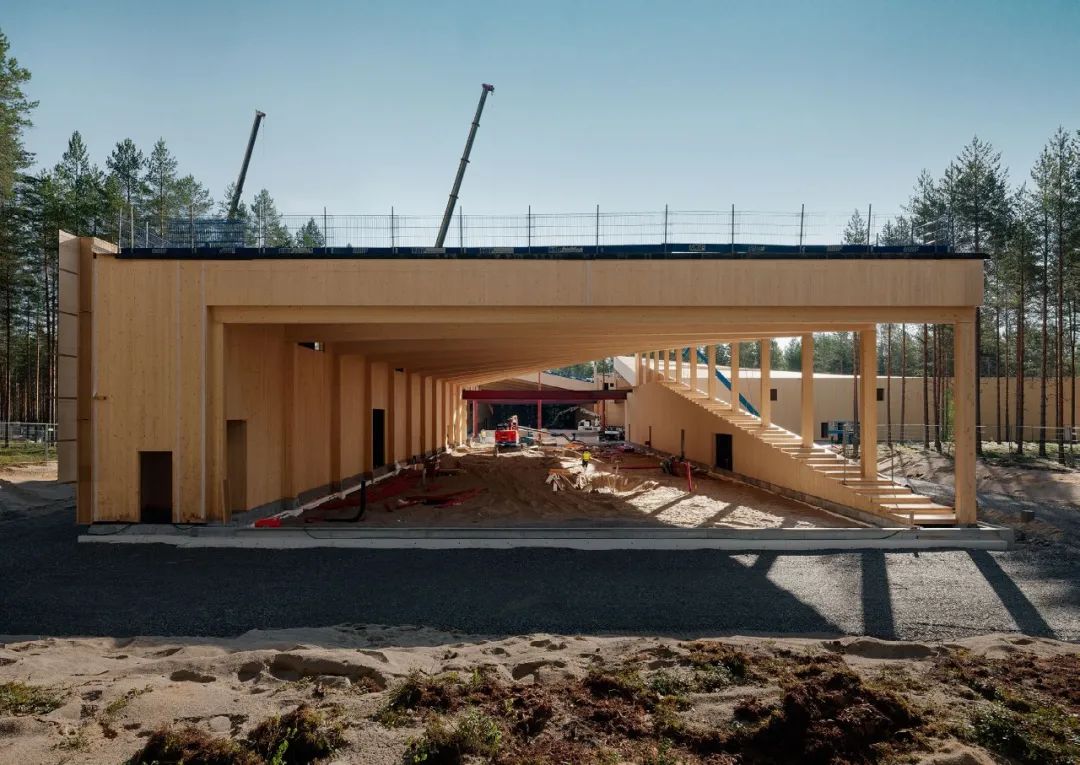
© Einar Aslaksen
加号工厂预计在2021年底竣工并投入使用,在2022 年向游客开放。与此同时,Vestre也正在推进业务改革,以实现其可持续发展的目标。而这也有望带动业务增长。“这是一项系统性工程,未来我们能做的甚至更多。” 扬·克里斯蒂安说道。“当下,我们发展迅速。但发展本身并不是目标,我们更期待通过发展,未来我们可以做得更多。”
The Plus is due to be completed and operational by the end of 2021; it will then open its doors to visitors in 2022. At the same time, Vestre is improving more parts of its business to reach its sustainability goal. This drive will hopefully be complemented by business growth too. 'There is a wide range of things that we are doing, and even more that we can do in the future. We are growing fast,' says Jan Christian. 'Not that growth in itself is the goal, but this way we can do more.'
*关于加号工厂(The Plus)
作为挪威数十年来在家具生产行业最大的一次投资,The Plus将成为这一地区发展绿色制造业的地标性建筑。它是北欧地区首个获得BREAM Outstanding认证(最高环保认证)的工业建筑。为配合《巴黎协定》以及Vestre的环保生产目标,设计在方方面面均以能源清洁、可再生为原则。例如,所有建筑材料都经过精心筛选,其中建筑立面使用了当地木材、低碳混凝土及可回收钢筋。屋顶则依据太阳能最佳利用效率倾斜安放了1,200块光伏板,多余热能则作为储能支持系统被用于制冷系统、储热罐、热泵和能量井,这使整座工厂的能源需求比同类传统工厂降低了至少90%。此外,加号工厂的温室气体排放量也将较同类工厂减少50%以上。
As Norway's single largest investment in furniture in decades, the open production facility will serve as a landmark aligned with the region's mission to establish a green manufacturing industry. The Plus will be the first industrial building in the Nordic region to achieve BREAM Outstanding, the highest environmental certification. All materials are carefully chosen by their environmental impact, with the façade constructed from local timber, low-carbon concrete and recycled reinforcement steel. Designed to be a 'Paris Agreement-proof' building, every aspect of the design is based on principles of renewable and clean energy to match Vestre's eco-friendly production, such as ensuring a minimum of 50% lower greenhouse gas emissions than comparable factories. On the rooftop, 1,200 photovoltaic panels are placed and angled according to optimal solar efficiency. Excess heat from the panels are connected to an ice-water system for cooling, heat and cold storage tanks, heat pumps and energy wells as a storage support system. Overall, the system contributes to at least 90% lower energy demand than that of a similar conventional factory.
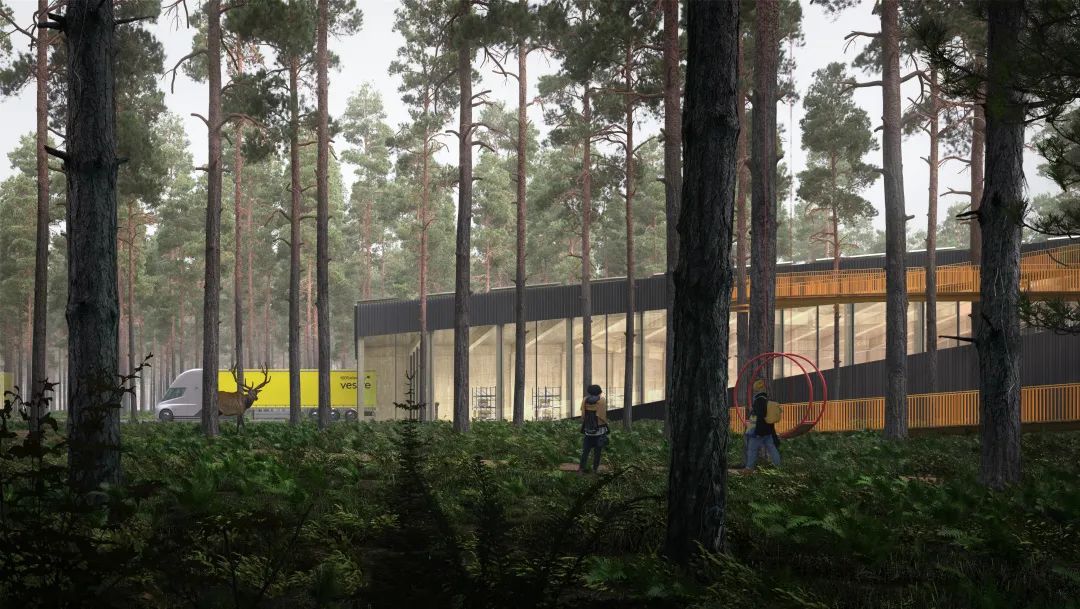
© Lucian R
建筑由四个中心相连的主生产车间(仓库、色彩车间、木材车间及装配车间)组成放射状。这样的布局形成了一个“加号”,有助于使不同生产车间的协作更加高效、灵活和透明。中央则是物流部及展示中心,并直接连通四个主生产车间,确保了物流工作的高效率运转。
The Plus is conceived as a radial array of four main production halls – the warehouse, the color factory, the wood factory and the assembly – that connect at the center. The layout enables an efficient, flexible and transparent workflow between the manufacturing units, thus generating the 'plus' shape at its intersection. At the center of The Plus is the logistics office and exhibition center with direct connections to all four production halls, allowing Vestre's employees to process logistical traffic with maximum efficiency.
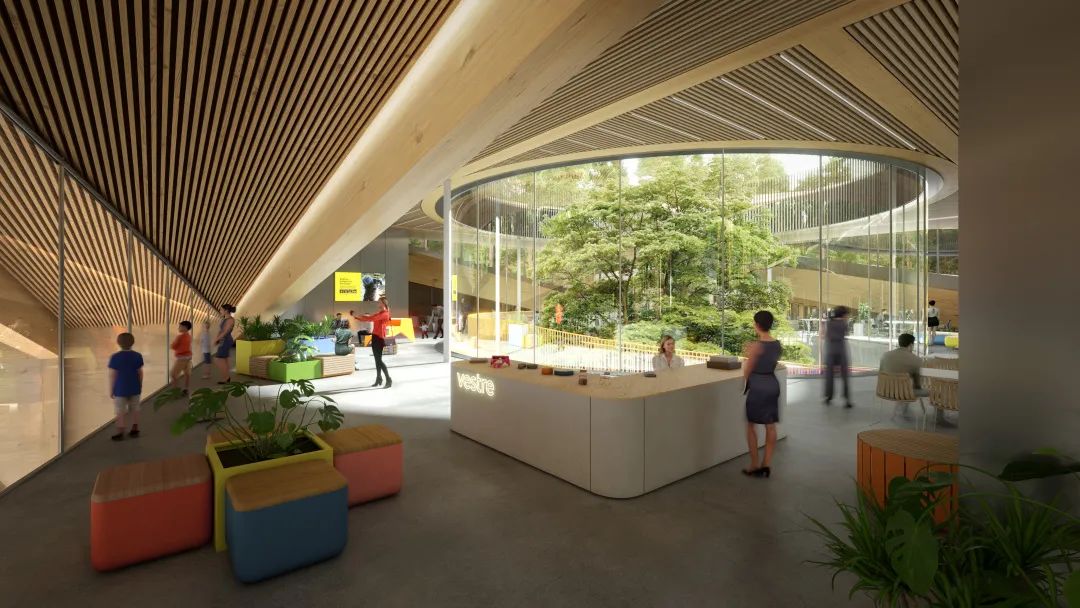
© Lucian R
为打造灵活的无柱空间,四大生产车间使用21米自由跨度的交错层压木材建造而成。3米宽的服务走廊在搭载技术设施的同时,也能增强每座翼楼的结构稳定性。
The four production units will be built with a 21m free-spanning, cross-laminated timber, creating flexible column free-spaces. A 3m-wide service corridor provides the technical infrastructure and the structural stability for each wing.
四座翼楼的角落各有一块倾斜吊顶,由此形成抬升屋面,在视觉上将生产车间与森林空间相联系。倾斜屋顶还被进一步拓展为步行通道,游客及员工可以沿通道自由上下。入口处的无障碍坡道可供轮椅及婴儿车通行,使更多人能够享受松林中的沉浸式体验。
Each wing has one alternating ceiling corner lifted to create inclined roofs that allow views inside to the production halls and outside to the forest canopies. Along the color and wood factory, the sloping roofs are extended to form a pathway for visitors and staff to hike up and down the building. An ADA-accessible ramp allows wheelchairs and strollers to meander the serpentine path and enjoy the immersive experience of being among the pine trees.
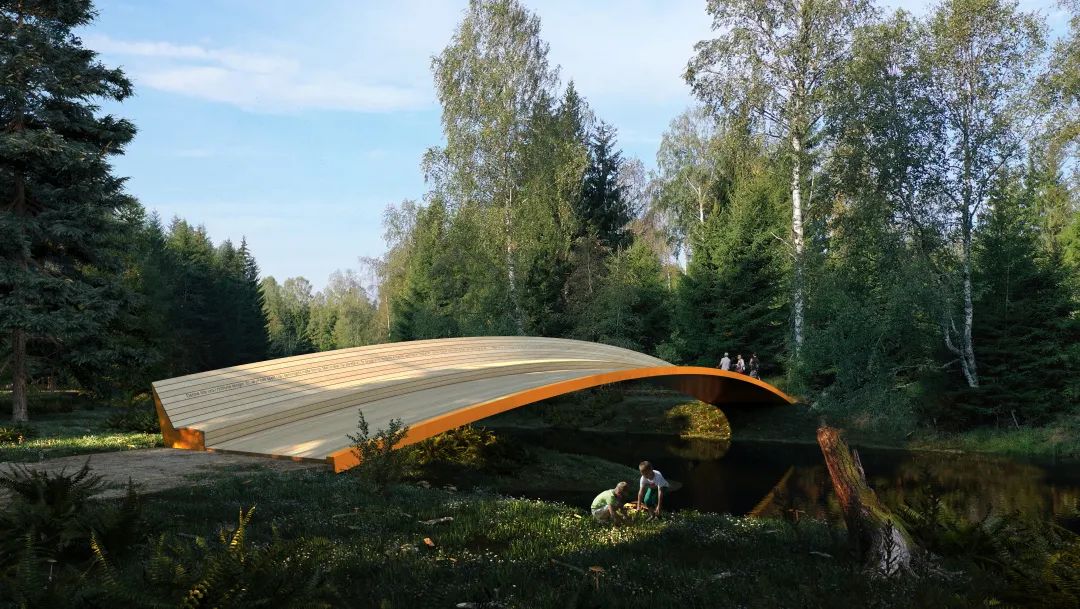
© Lucian R
此外,加号工厂将采用多项工业4.0方案来管理和运营整个工厂,包括使用智能机器人、自动驾驶卡车及平板电脑等。
The Plus will employ several Industry 4.0 solutions, such as smart robots, self-driving trucks, and a tablet to manage the entire factory.
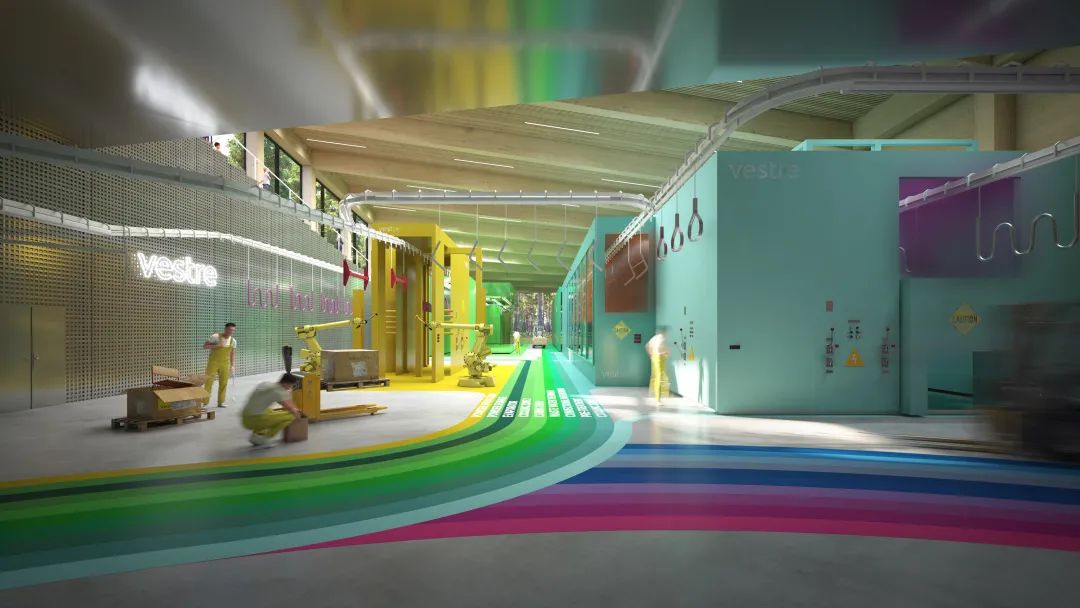
© Lucian R
项目名称:加号工厂 THE PLUS
项目类型:商业建筑
项目状态:施工中
项目规模:6,501m²
项目地点:马格纳,挪威
委托方:Jan Christian Vestre / VESTRE AS
合作方:Fokus Rådgivning, Gade & Mortensen, Erichsen og Horgen AS, ØM Fjeld AS, Foyn Consult AS, Nordic Architects AS, Norconsult AS, Multiconsult AS, Splitkon AS
项目团队:
负责合伙人:Bjarke Ingels, David Zahle, Ole Elkjær-Larsen
项目负责人:Viktoria Millentrup, Tommy Bjørnstrup
团队成员:Julia Tabet, Ariana Szmedra, Ningnan Ye, Ron Bexheti, Ksenia Zhitomirskaya, Jens Majdal Kaarsholm, Ulla Hornsyld, Eduardo Javier Sosa Treviño, Steen Kortbæk Svendsen, Kristoffer Negendahl, Pin Tungjaroen, Neringa Jurkonyte, Magni Waltersson, Cheng-Huang Lin, Tommy Bjørnstrup, Tristan Harvey, Duncan Horswill, Katrine Juul, Alexander Jacobsen, Tore Banke, Frederic Lucien Engasser, Thor Larsen-Lechuga, Katrine Sandstrøm, Jesper Petersen, Kaoan Hengles, Ewa Zapiec, Ariana Ribas, Andy Coward, Andreas Bak, Nanna Gyldholm Møller
—END—
关于BIG-BJARKE INGELS GROUP
BIG建筑事务所团队由在哥本哈根、纽约、伦敦、深圳和巴塞罗那的建筑师、设计师、城市规划师、景观专业人士、室内和产品设计师、研究人员和发明家组成。事务所目前参与的项目遍及欧洲、美洲、亚洲和中东。BIG的建筑设计源于对当代生活不断演进和变化的仔细分析。通过发掘实用主义与乌托邦重叠之处的丰富内容,建筑师重获改变地球外表、使其更好地适应当代生活的自由。
About BIG-BJARKE INGELS GROUP
BIG-Bjarke Ingels Group is a Copenhagen, New York, London, Shenzhen, and Barcelona based group of architects, designers, urbanists, landscape professionals, interior and product designers, researchers and inventors. The office is currently involved in projects throughout Europe, America, Asia and the Middle East. BIG's architecture emerges out of a careful analysis of how contemporary life constantly evolves and changes. By hitting the fertile overlap between pragmatic and utopia, we architects once again find the freedom to change the surface of our planet, to better fit contemporary life forms.
特别声明
本文为自媒体、作者等档案号在建筑档案上传并发布,仅代表作者观点,不代表建筑档案的观点或立场,建筑档案仅提供信息发布平台。
21
好文章需要你的鼓励

 参与评论
参与评论
请回复有价值的信息,无意义的评论将很快被删除,账号将被禁止发言。
 评论区
评论区