- 注册
- 登录
- 小程序
- APP
- 档案号


建筑档案 · 2019-09-24 10:34:32
城市:广东深圳
类型:学校
业主:福田新校园行动计划组委会
状态:中标/2018
用地:30020m²
规模:67705m²
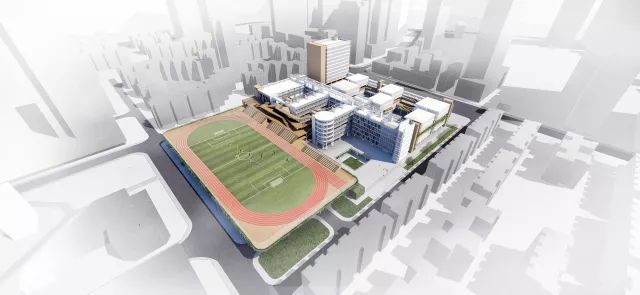
“福田新校园行动计划“旨在探讨高密度时代中新学校建筑类型的建构与空间创新。我们的设计参与了“福田新校园行动计划“——“8 1建筑联展”,最终成为了深圳红岭中学(园岭校区)改扩建工程的最终实施方案。
“The Futian New Campus Action Plan” seeks to explore the possibility of construction and space innovation for school building in the high-density era. Our design participated in the “The Futian New Campus Action Plan” - “8 1 Architecture Joint Exhibition” and was selected as the final implementation plan for the reconstruction project of Shenzhen Hongling Middle School (Yuanling Campus).
“走廊宽阔通透,装有可俯瞰花园的壁龛,在学生有额外用途的时候可以改成教室。这里可以变成男孩们遇见女孩子的地方,学生们可以在这里讨论教授的作品。如果把上课时间分配到这些空间中而不是仅仅作为从这个班级到那个班级的走道,那么他们就不仅仅是走道而是变成了集会的场所——可以自学的场所。从这个意义上讲,它们将变成属于学生的教室。”——路易斯.康
“The corridors, due to its greater width could be transformed into classrooms for the exclusive use of students. These could become the places where boy meets girl or where students discuss the work with fellow student, thus providing places offering possibilities in self learning. […] They would become classrooms belonging to the students. ”
—— Louis Kah
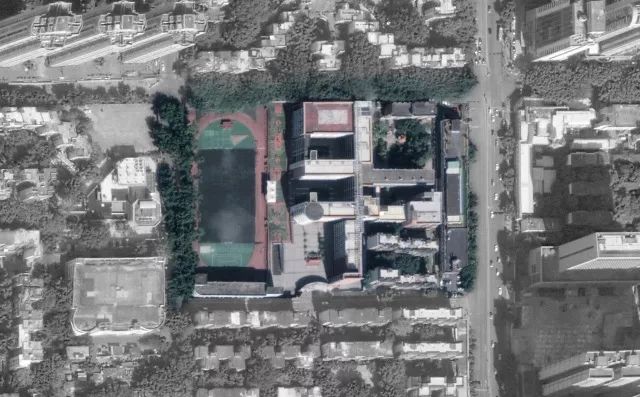
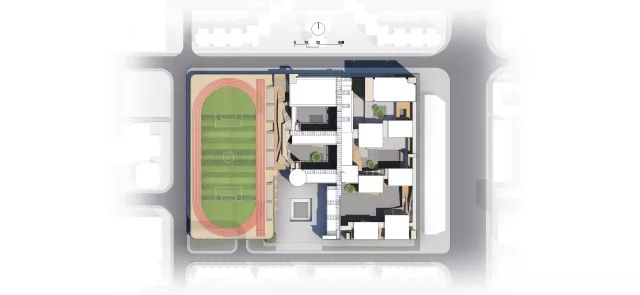
©TANGHUA ARCHITECT&ASSOCIATES
Q:做这次红岭中学园岭校区的改造方案的出发点是什么?痛点或者说难点在哪里?
Q: Where does the inspiration of reformation program at Hongling Middle School (Yuanling Campus) come from? Do you preceive any obstacle?
A:红岭中学(园岭校区)现有的用地显然是非常局促的。最困难的地方在于,任务书要求对学校两端进行改造扩建,保留中间部分。如果没有很好地处理场地关系、连接东西两端,会导致中间保留的部分变成一道鸿沟,割裂学校的整体性。
A: The cramped land. The task book requires the transformation and expansion of both ends of the school, retaining the middle part. If we cannot handle site relationships well and connect the two ends, it will lead to a gap between the reserved middle part and the division of the integrity of the school.
在我们这一代人的记忆里,学校的操场很宽阔,建筑只占据学校很小一部分。所以在设计的时候,我们希望能够一定程度上还原我们小时候上学的体验,有很多自由活动的场地。地面没有足够的空间,那么我们就在高一点的地方插入一个空间,同时这个空间要具有一定的连接性,连接被割裂的几个校园空间。一个抬升的地面就很顺理成章的成为了我们思考的一个方向。
There were wide playgrounds in the schools of my generation, with architecture only occupying a small part. Therefore, we hope to restore the experience of our childhood school memory to a certain extent for the children now. To solve the problem of lacking space, we insert a space to a certain height to connect several separated campus spaces. Thus, it is natural for us to think of an elevated ground.
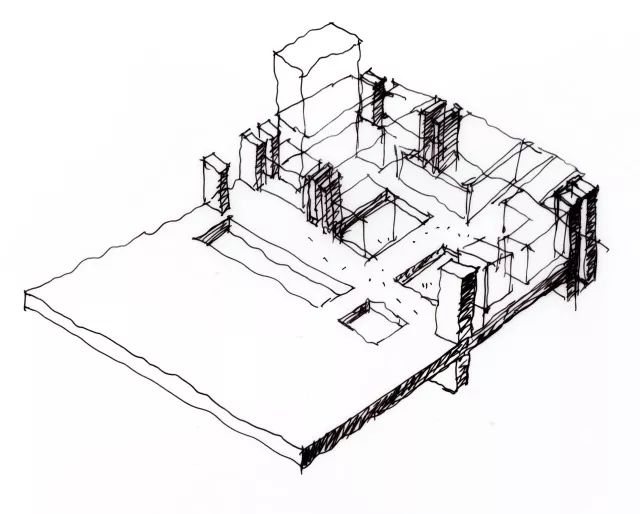
我还记得第一次讨论的时候,汤老师画了张草图,提到我们这个学校也可以被划分为服务空间和被服务空间两种空间。在我们的设计里,学生活动的公共区域是服务空间,和学生上下楼梯等基础设施连在一起;教室等一些专用空间是被服务空间。
During the first discussion, Mr. Tang drew a sketch and mentioned that our school could be divided into service space and served space. In our design, the common area for student activities appears to be the service space. Classrooms and some specific spaces exist as served spaces.
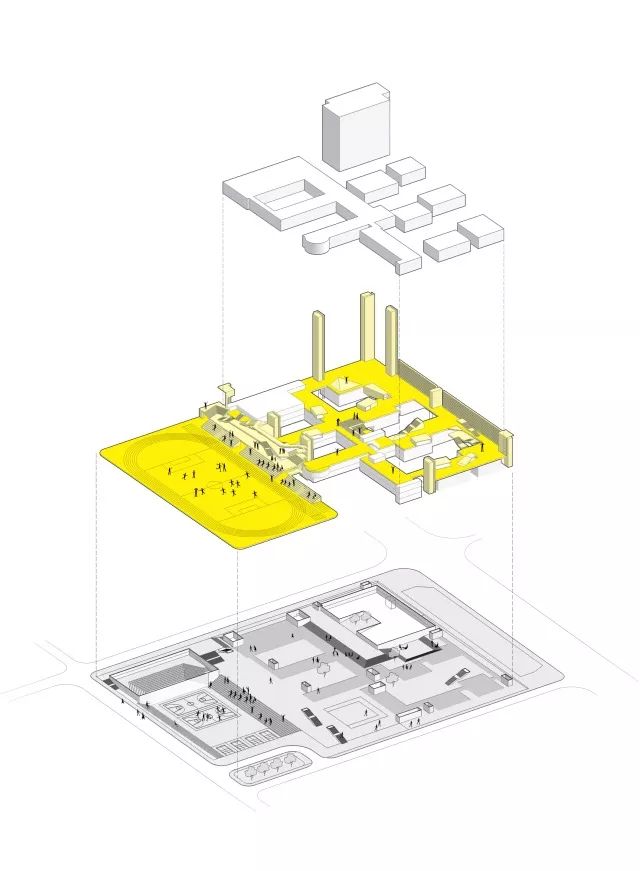
Q:着重的讲讲我们这个抬升的地面吧。为了做这个漂浮的地面,我们好像有很多其他的动作,一个起伏的地景,一个延展的地面,一个活动的空间。
Q: Let’s talk about the elevated ground. It seems that we have made several preparations for the floating ground, such as a rolling landscape, an extended ground, and an active space.
A:这个漂浮的地面其实很大程度上是受到了任务书的影响。任务书要求在30020㎡的用地空间中,将原有的19000㎡的建筑面积扩建至50000㎡,以容纳60个班,3000个学位(现有30个班)。所以要满足教学需求,我们就必须要把学校的操场抬起来。与此同时,学校抬升操场的意愿又和我们的理念相吻合,所以就产生了漂浮的地面。
A: The concept of the floating ground was actually come from the mission book. The mission statement requires designers to expand the existing 19,000㎡ building area to 50,000㎡ in a 30020㎡ site space to accommodate 60 classes and 3,000 academic degrees (30 classes are currently available). Meanwhile, the school's willingness to lift the playground is in line with our design philosophy, so the floating ground exists.
任务书里面要求把操场抬高两层,但是我们经过剖面分析等综合考量,觉得任务书建议的抬高两层会带来一些问题。只抬两层的话,平台只能和第三层发生联系,和街道的关系也不好,还会导致球场下面的空间不够用。所以我们的方案最终把操场抬高了2.5层,从而让它能更好地与各楼层之间发生联系,也有助于解决建筑内部采光通风的问题。
The task book requires that the playground be elevated for two levels. However, after comprehensive considerations such as section analysis, we feel it bringing about some problems. If we only lift it for two floors, the platform can only be connected with the 3rd floor, and its relationship with the streets is not good. It will also lead to insufficient space under the court. Therefore, we eventually lifted the playground up for 3.5 levels so that it could better relate to the floors and also help solving the problem of lighting and ventilation inside the building.
我们当时测算了一下,整个用地是三万多平米,抬起来的地面如果全部建成,就能够达到一万九千平米。相当于我们在四层的空间里还原了三分之二的地面,这对学生来说是一个很宝贵的空间,可以加入非常多的可能性。
We made calculations for our design. The lifted ground, if all completed, is 19,000 square meters, equivalent to the fact that we have restored two-thirds of the ground in the four-story space. For students, it’s a valuable space where possibilities can be added to.
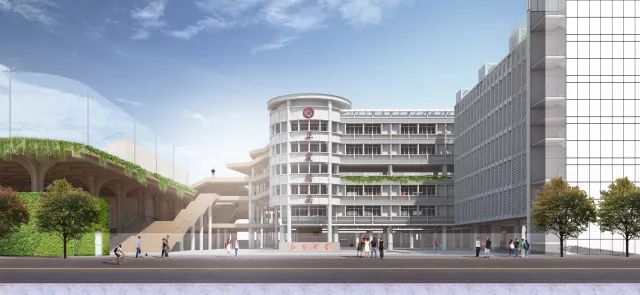
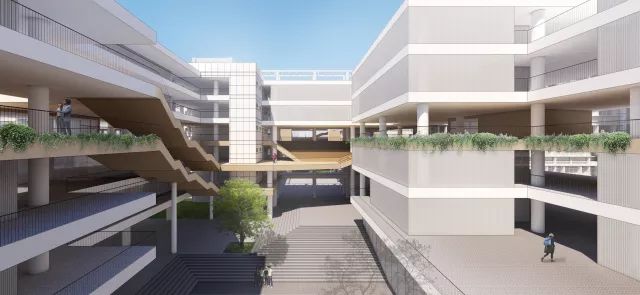
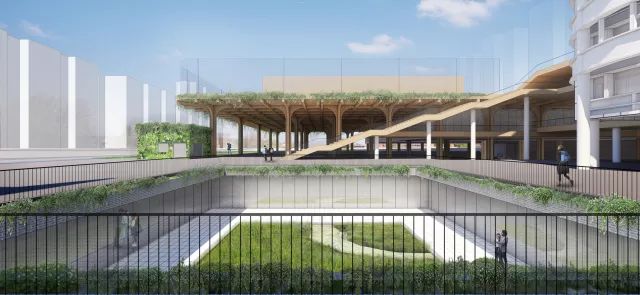
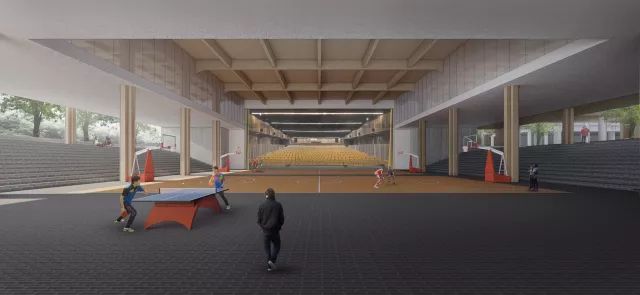
©TANGHUA ARCHITECT&ASSOCIATES
Q:抬升地面也会相应地带来一些技术问题,相当于打穿了一层教室。《中小学校设计规范》4.3.2条有提到各类中学的主要教学用房教室不应设置在五层以上,而我们的方案中教室做到了六层高的高度,这样会不会有问题?
Q: Lifting the ground will definitely bring about some technical problems. The design requires a layer of classrooms to be breaking through. Also,“ Section 4.3.2 of the Code for Design of Primary and Secondary Schools” mentions that the main classrooms for teaching in various types of secondary schools should not be set above five levels, and the classrooms in our program are six-story high. Will there be problems?
A:其实抬升地面带来的不是问题,而是好处。
规范规定教室不能设置在五层以上,主要是出于对安全和学生体力的考量。比如说发生火灾学生要疏散的话,从六层到地面的时间就会比较长,最高层的学生要在很短的时间内到达地面几乎是不可能的。以前的学校也很少有电梯,以一个中学生的体力,上六层楼可能会比较累。但是随着技术的进步,这两方面问题都已经不再是问题。在城市用地越来越稀缺的背景下,学校建设向高度上发展已成为必然。
A: Indeed, lifting the ground brings benefits instead of problems. The regulations confined classrooms to be set over five levels in height for safety reasons. If students are to be evacuated from a fire, it is almost impossible for the students at the highest level to reach the ground in a short time. Also, there were few elevators in schools in the past. For a middle school student, it is tiring to climb up to 6th floor. Now that as the technology develops, many schools are equipped with elevators.
所以我们有一个在四层的“地面”,上面两层教室,下面两层教室,让学生在课间的时候也都可以很便捷的到达这个空间,利用这个空间。而且这个“地面”是完全敞开的,其实相当于一个安全层、避难层,实际上是能够让大家更快的到达安全场所,所以教室突破到第六层,并不会对规范所顾虑的两个方面造成影响。
Therefore, we have a "ground" on the fourth floor, with two classrooms above and two classrooms below, so that students can easily and quickly reach this space during class hours, maximizing the utility. And this "ground" is completely open, equivalent to a security layer, or say, refuge layer, in fact, can make everyone get to a safe place faster.
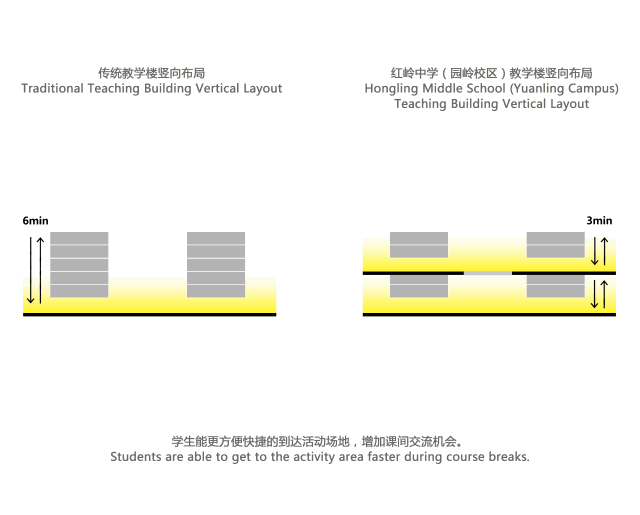
Q:还有一个技术问题是,怎么把大平台它抬起来呢?因为平台下面也是一些大空间。
Q: Since there are long span and space structures under the platform, how do we lift it up?
A:结构上我们是有所考虑的。西侧运动场、风雨操场、报告厅这些大空间,我们用了统一的井字结构来解决。东侧是传统的教室这些小空间,就用正常的结构方式来解决。我们采用了型钢混凝土的结构,这种结构的梁会比传统的预应力梁用更小的梁高跨越更大的跨度。
A: This is a problem that we’ve considered. Dealing with the large spaces such as the western sports field, wind and rain playground, and lecture hall, we adopted a unified cross beam. For the small spaces such as traditional classrooms, normal structures are applied. In addition, the steel reinforced concrete that we use is more powerful than traditional prestressed beams.
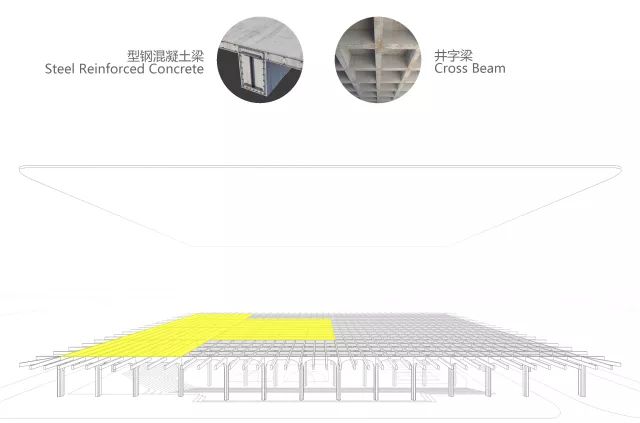
建筑的外形和特征应该反映其功能的本质,在总图肌理上会形成一个韵律——西侧是一个面状的体量,中间有一些线性的连接,到了东侧则是块状的。
The shape and characteristics of the building should reflect the nature of its function. A rhythm is formed on the texture of the master plan: The west side is a face mass, with some linear connections in the middle, and a block on the east side.
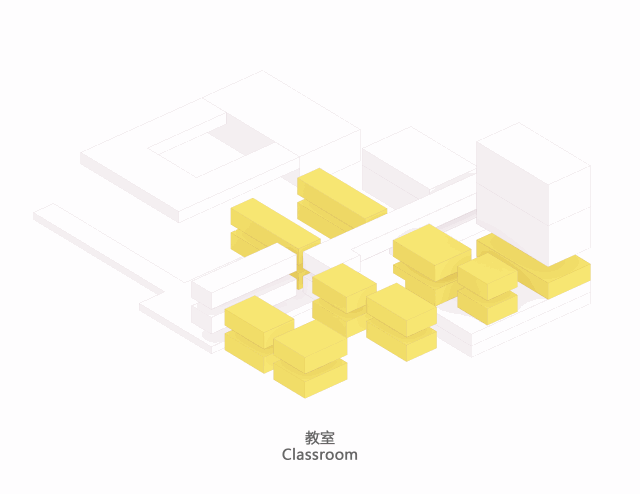
Q:球场和教室之间的连接有很多趣味的小空间。
Q: There are a lot of interesting tiny spaces connecting the stadium and the classroom.
A:抬起的“地面”跟教学楼是直接发生关系的,教学楼的每一层都能和这块升起的大板之间有直接联系。我们在操场和老教学楼之间做了一个多层系统,老教学楼的每一层都能直接到达这个漂浮的“地面”不需要通过某一个垂直交通达到某一层,再上楼或下楼到达这个平台,而是每一层的走廊通过这些连接就能直接到达公共活动平台。通过一些有高差的、同时带有一定功能的空间来和教学楼连接,让这些空间的使用变得自然而然,不会太跳脱。
A: The raised "ground" is directly related to the teaching building. Each floor of the teaching building is also directly connected with this rising board by a multi-platform system. People are able to reach
the public activity platform through corridor can directly reach, instead of transfering through a specific vertical transportation. In addition, the connection spaces, with elevation differences are designed to have different functions to be naturally utilize.
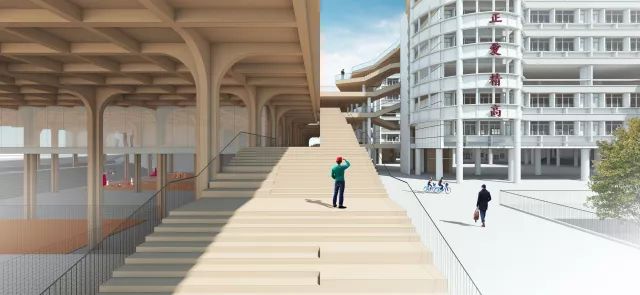
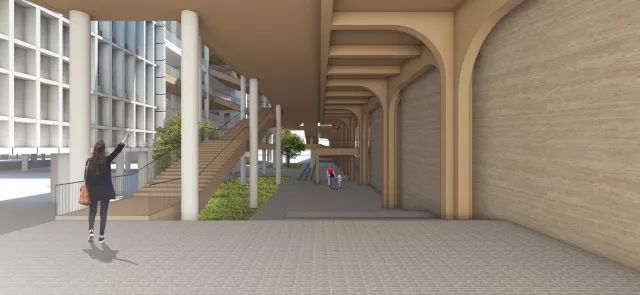
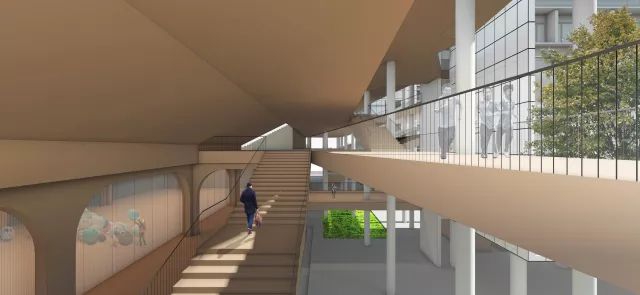
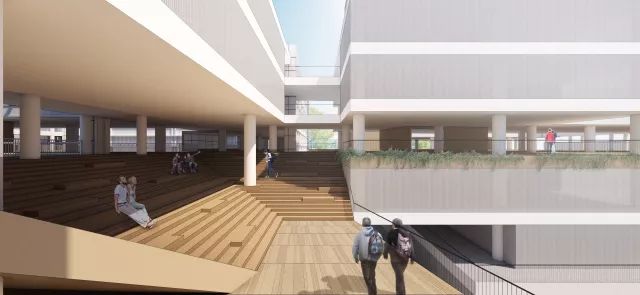
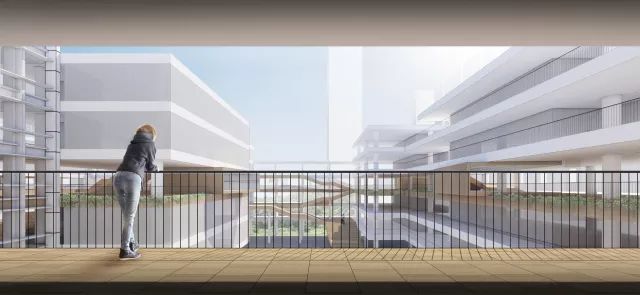
©TANGHUA ARCHITECT&ASSOCIATES
Q:我们的方案如何处理任务书提出的项目分期的问题?
Q: How does our design deal with the issue of the project phases?
A:由于在整个扩建工程进行的时候,现有校园依然要保持使用,所以任务书对项目进行了分期。
A: Since the existing campus is still in use during the entire expansion project, the project is divided into phases.
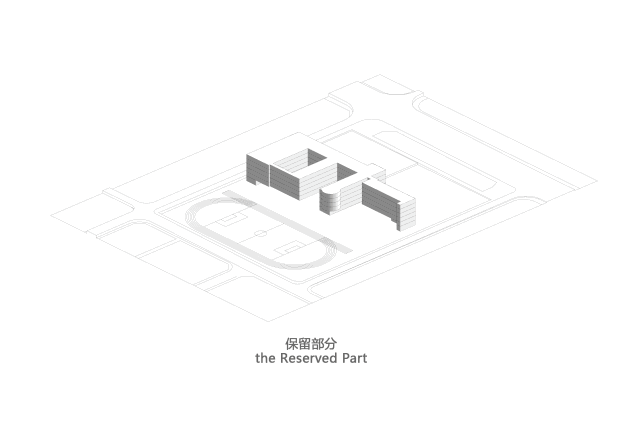
西边是第一期,东北角是第二期,东南角是第三期。第一期的主要是要把球场抬起,一方面有效的增加了学生们的活动场地,另一方面也增加了不同功能的学生活动用房,将第一期拆除的功能暂时容纳在里面。第二期和第三期主要是对教学功能的扩容。一期和二期相对会比较快实施,第三期则需要和整个红岭片区的改造一期,而且用地现状还有四栋住宅楼,还需要拆迁,所以动工时间上还不确定,有可能会拖得比较久。
The west side is the first phase, the northeast corner is the second phase, and the southeast corner is the third phase. The task of the first phase is mainly to lift the stadium. It will effectively increase the students' activity venues with more functions involved. The second and third phases will be the expansion of teaching functions. The first phase and the second phase will be implemented relatively quickly, while the third phase needs to wait for the transformation of the entire surrounding Hongling Estate. There are still four residential buildings in the current site, so that the demolition will be further discussed, lead to an uncertain construction time.
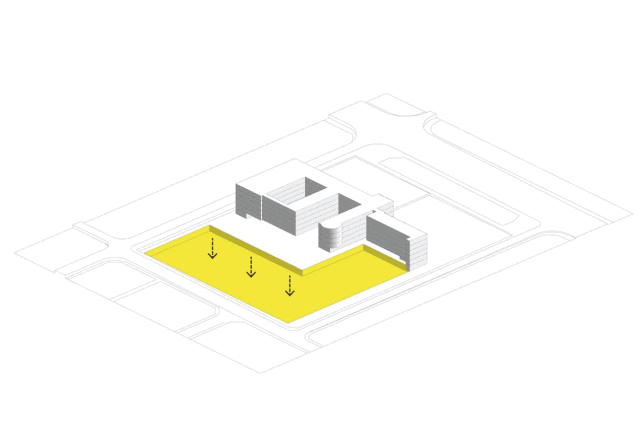
我们的方案有点儿拼积木的感觉,分期建设对我们方案的影响并不太大。我们的方案中这一个核心的大的抬升的地面随着每一期的完工,会不断扩展,不同的功能也会不断地填充进去。随着建设的进度的推进,校舍的功能会越来越完备,给学生带来的乐趣也会更多。
Our plan is like building block, to some extent. Thus the phased construction will have little impact on our plan. The core elevated ground will continue to expand with the completion of each phase, with more functions to fill in. As the construction progresses, the architecture will become more complete in function as a whole, and bring more fun for students.
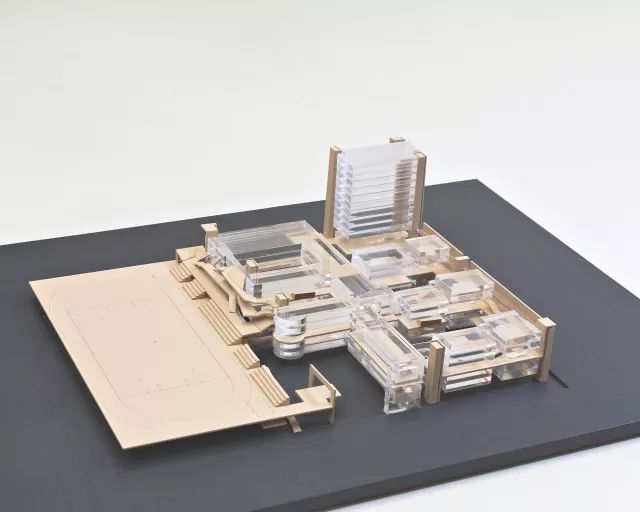
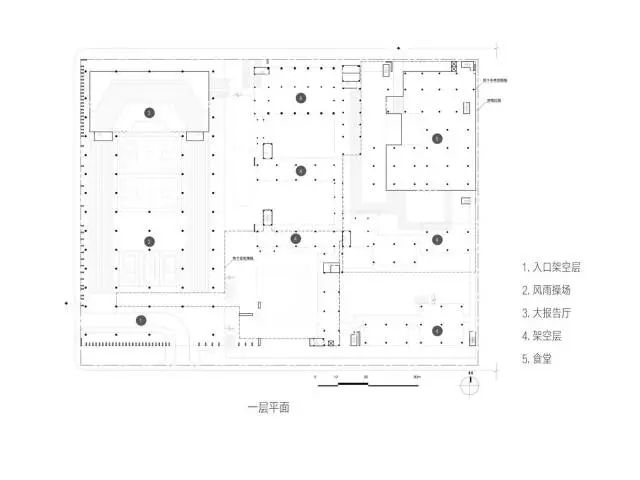
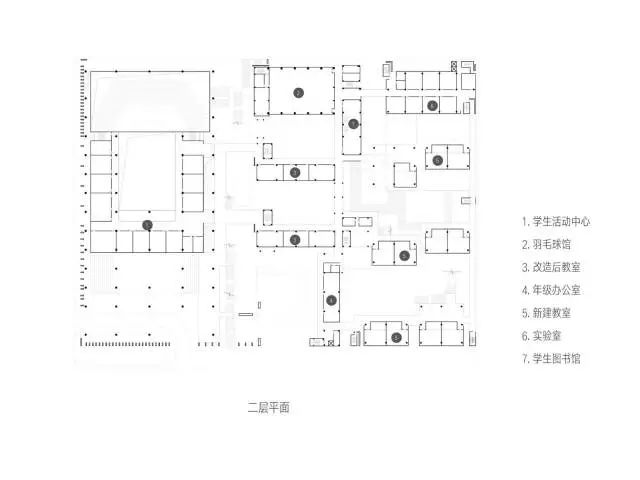
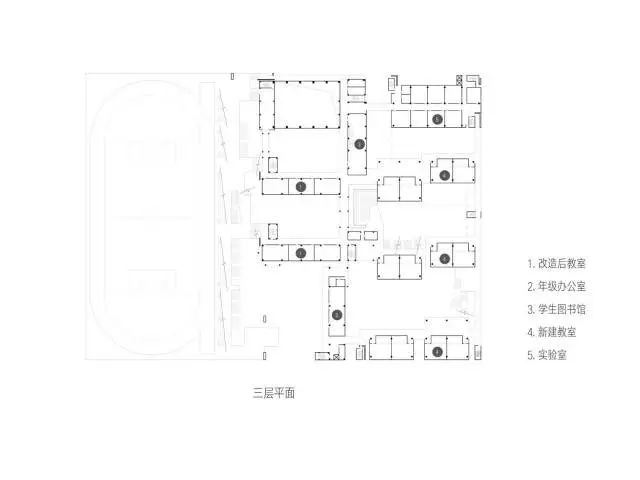
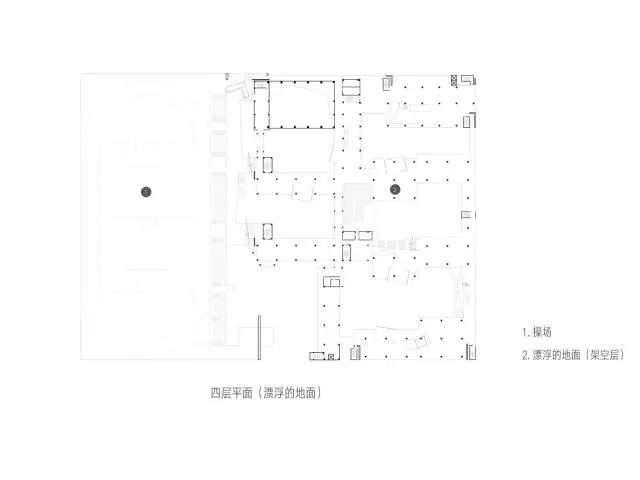
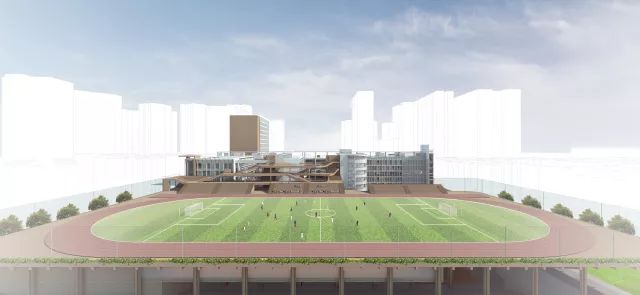
©TANGHUA ARCHITECT&ASSOCIATES
主持建筑师:汤桦
项目组:邓林伟 刘华伟 郑昕 赵宇力 何凯雄 郑立鹏 戴琼
原文编辑:戴琼 郑晨曦
版权声明
Copyright Statement
本文版权归深圳汤桦建筑设计事务所有限公司所有
The copyright of this article belongs to Tanghua Architect & Associates
欢迎各类媒体合作,请与我司联系取得授权
You're welcome to share and repost this article. Please contact us before publishing this project to other platforms
特别声明
本文为自媒体、作者等档案号在建筑档案上传并发布,仅代表作者观点,不代表建筑档案的观点或立场,建筑档案仅提供信息发布平台。
11
好文章需要你的鼓励

 参与评论
参与评论
请回复有价值的信息,无意义的评论将很快被删除,账号将被禁止发言。
 评论区
评论区