- 注册
- 登录
- 小程序
- APP
- 档案号


德国gmp建筑设计有限公司 · 2021-06-18 17:09:46
由gmp·冯·格康,玛格及合伙人建筑师事务所设计的位于上海松江的上海之禾时尚产业园将于2021年年底整体竣工,全面进入室内装修阶段,预计2022年下半年正式投入使用。
The main structure of the ICICLE Fashion Industry Park , which is designed by gmp · Architects von Gerkan, Marg and Partners, will be successfully completed by the end of 2021. Then the project will be fully entered the interior construction phase. It is expected to be officially put into use in the second half of 2022.
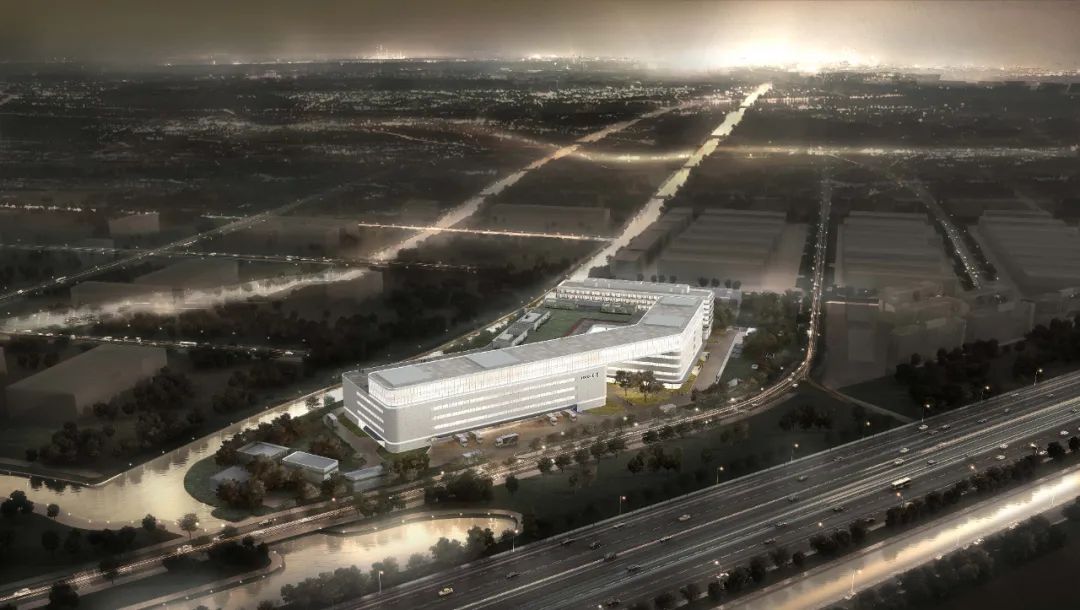
上海之禾时尚产业园鸟瞰图 © Willmore
随着引人瞩目的7.5米高钢桁架的施工完成,之禾集团的新生产和物流中心建筑主体结构顺利竣工。该钢结构连廊横跨建筑的V形入口,将为时装发布会、客户商务洽谈及员工休闲活动提供充足的空间。
With the impressive 7.5m high steel trusses being mounted over the V-shaped entrance of ICICLE’s new production and logistic center, the building is about to be topped out. The steel bridge element will provide space for fashion shows, client gatherings and various leisure activities for the employees.
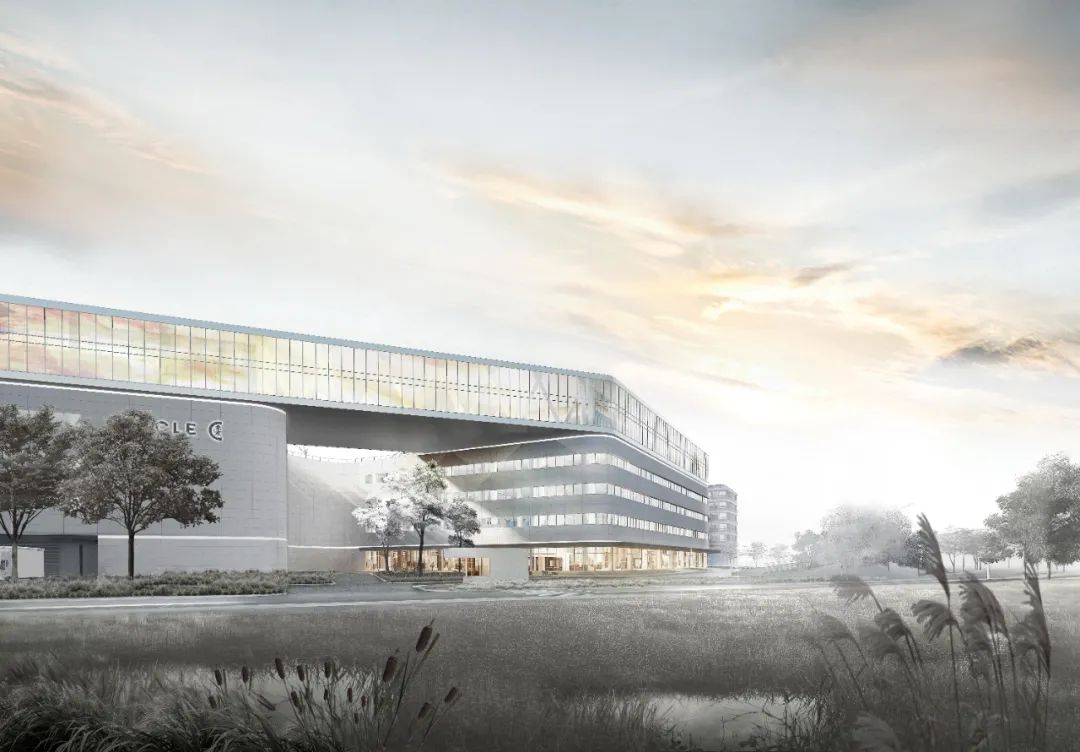
上海之禾时尚产业园主入口 © Willmore
高架连廊横跨全段主楼,在视觉上将南部的高科技物流设施(23500平方米)和北部的生产培训展览区(33000平方米)连接起来。人们可以从连廊层的行政活动区,进入栽有果蔬的宽敞屋顶露台。
The elevated bridge element that stretches over the whole length of the main building visually connects the 23,500 m2 high-tech logistic facilities in the south and 33,000 m2 production, training, and exhibition area in the north. From the administration and event spaces in the elevated bridge level, a spacious roof terrace with fruit trees and vegetable cultivation areas will be accessed.
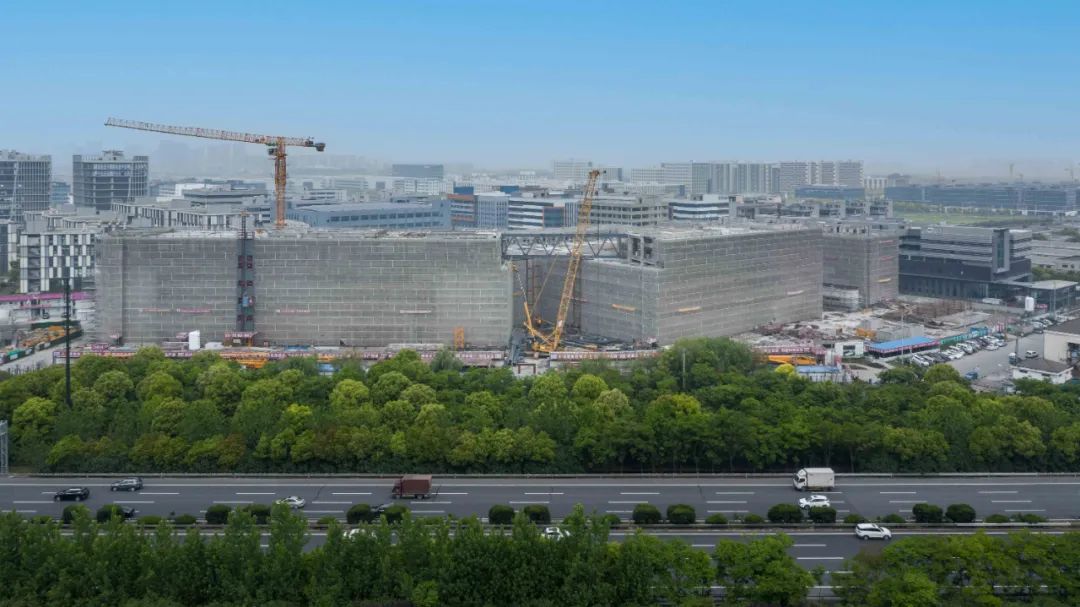
上海之禾时尚产业园结构封顶
© CreatAR Images
物流中心的20米通高空间,将配备科纳普OSRShuttle穿梭存取系统,这是一种用于储存处理服装及配饰的多层全自动化仓库技术系统。
The logistic center will be equipped with an OSR Shuttle by KNAPP, a automated warehouse technology system that is installed in a 20m high space for storage and handling of garments and accessories on multiple levels.
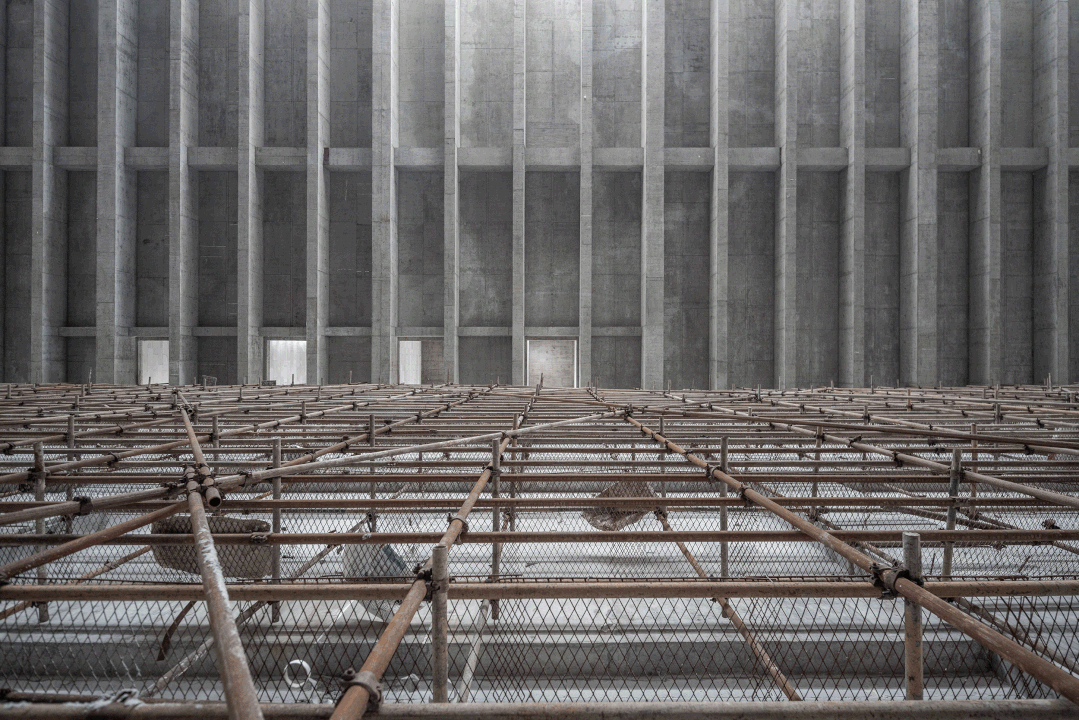
20米通高空间(安装KNAPP全自动无人高架仓库OSR系统) © CreatAR Images
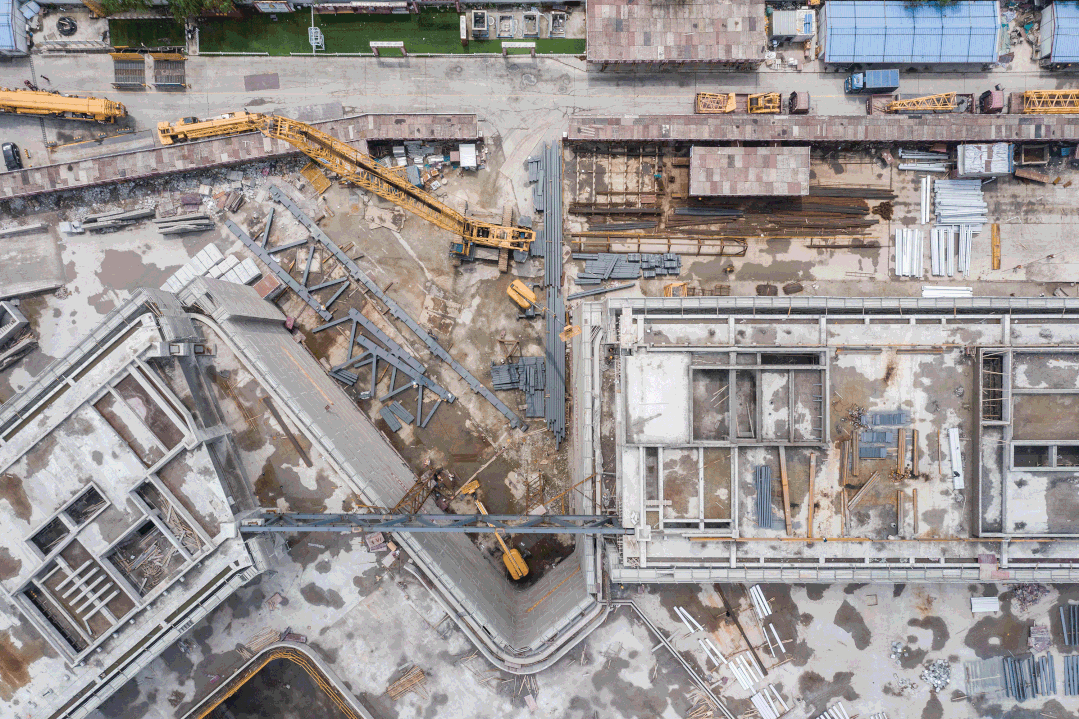
钢结构吊装(南北厂房合拢) © CreatAR Images
在物流和生产中心的北面,一座高6层,配备员工餐厅、屋顶露台并直通运河沿岸花园的生活配套建筑,将为453名员工提供住宿空间。通过简洁大方的设计、内置木制家具及每户独立阳台,满足了高度专业化团队伍日益提升的生活需求。
North of the logistic and production center, a 6-story high dormitory with a staff canteen, roof terrace and access to the garden along a canal will provide rooms for 453 employees. With a puristic design, in-built wood furniture and balconies for all rooms, the dormitory meets the growing demands of a highly specialized work force.
作为一个极为注重天然材料和可持续发展的时尚品牌,之禾集团委托来自汉堡的魏斯景观设计来完成室外景观及屋顶城市农场的设计。选取了本土植物和天然材料用于制作户外家具,并结合了海绵城市的概念,以修复基地以前的湿地生态系统。
As a fashion brand with a strong focus on natural materials and sustainability, ICICLE commissioned landscape architects WES from Hamburg for the landscape design on the premises as well as the urban farming areas on the roof. Local plant species and natural materials for outdoor furniture were selected, integrated with a sponge city concept to restore the former wetland areas that were found on the site.
海门之禾时尚研发中心
在江苏省南通市海门区,gmp正在为之禾集团设计另一个包括旗舰店和行政设施在内的大型多功能综合体。与新建筑毗邻的既有厂房和宿舍楼将被改造和升级,以继续满足未来高质量服装的生产需求。
In Nantong Haimen, Jiangsu Province, gmp is planning another large-scale mixed-use complex for ICICLE with a flagship store and administration facilities. In the direct neighborhood of the new buildings, existing factory buildings and a dormitory will be renovated and upgraded to continue meeting the future demands of high-quality garment production.
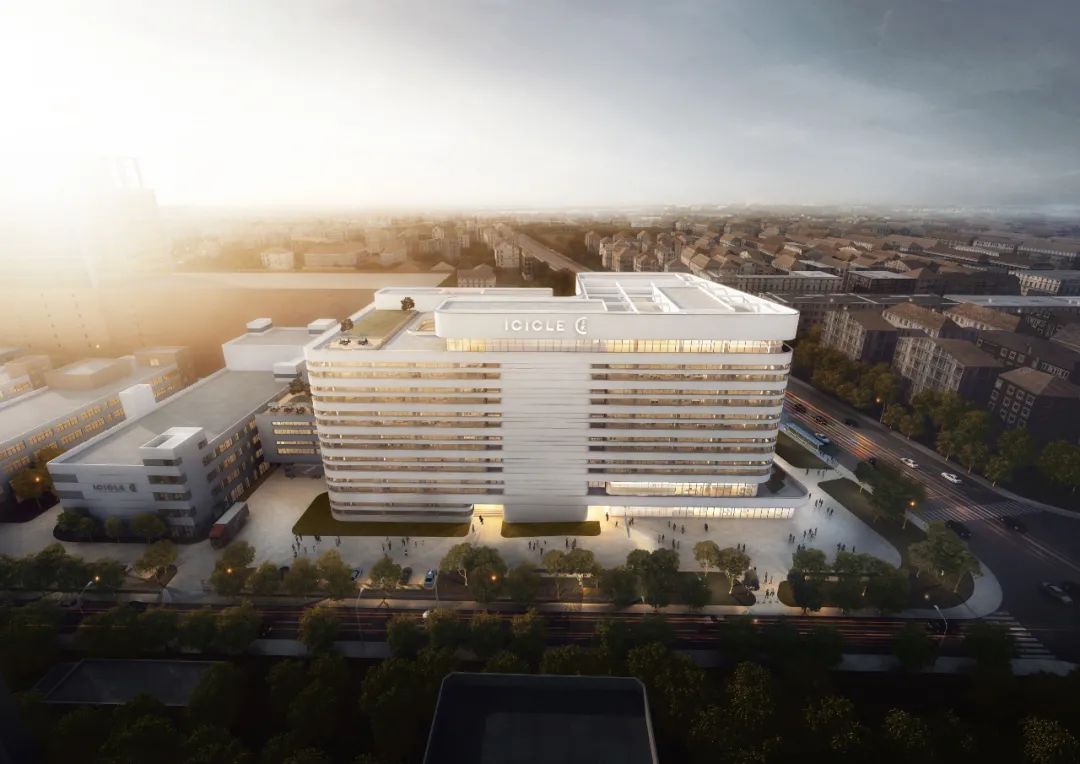
海门之禾时尚研发中心鸟瞰图 © Willmore
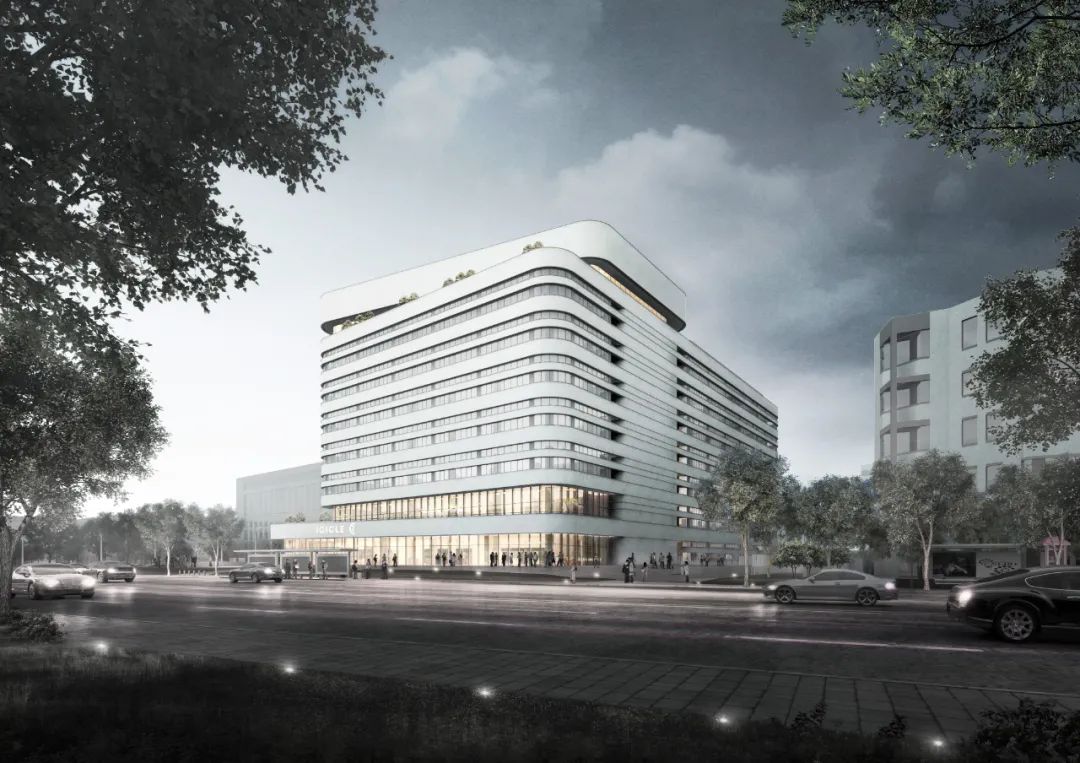
海门之禾时尚研发中心 © Willmore
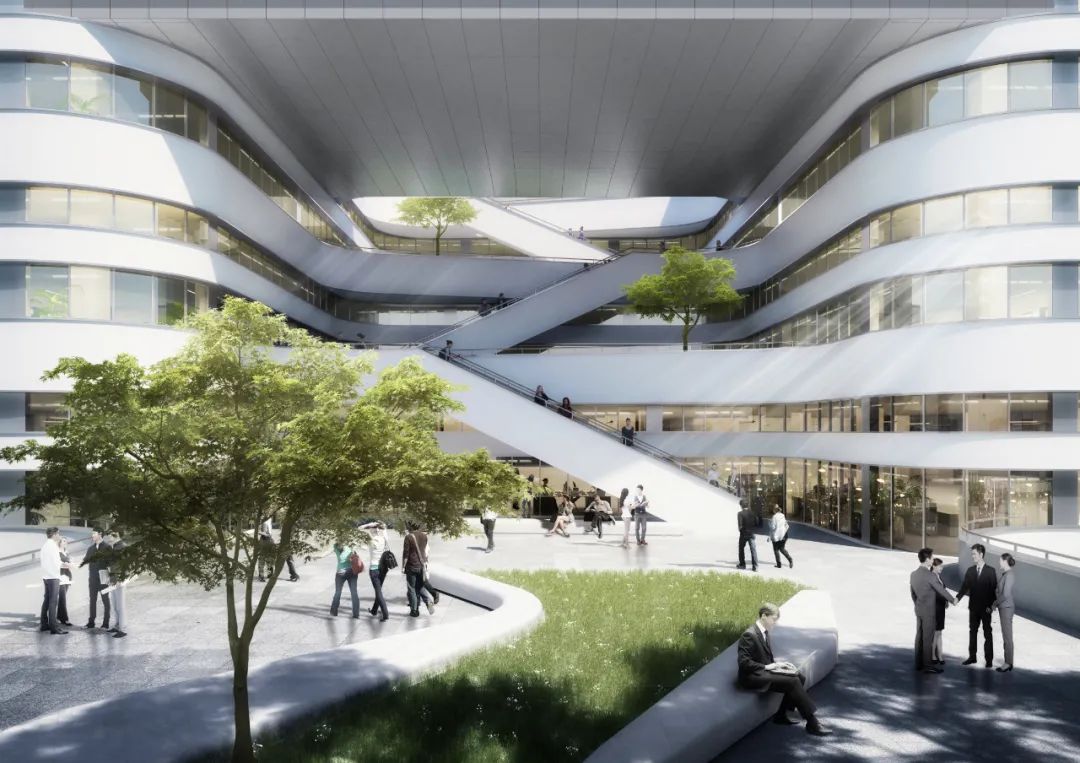
海门之禾时尚研发中心中庭 © Willmore
方案设计:曼哈德·冯·格康和尼古劳斯·格茨以及玛德琳·唯斯
项目负责人:朱玲莉,Fanny Hoffmann-Loss(贺繁怡),任允平
设计团队:黄梦,Vincent Paar(巴文森),任允平,赵梦桐,李旸,何梦雅,曾嘉诚,唐俊晖,华鑫,Oliver Lößer
中国项目经理:刘明皓,萨晓东,金湛,沈慧雯
业主:上海之禾时尚实业(集团)有限公司
建设单位:上海临港松江高科技发展有限公司
国内合作设计院:上海市建筑科学研究院有限公司
景观设计:WES 魏斯景观设计
国内景观配合设计:上海都市建筑设计有限公司
幕墙设计:江苏恒尚节能科技股份有限公司
灯光设计:浙江华展工程研究设计院有限公司
装配式设计:上海中森建筑与工程设计顾问有限公司
幕墙/机电/绿建顾问:DS-Plan迪索工程咨询(上海)有限公司
BIM顾问:上海市残友建筑科技有限公司
效果图:Willmore 蔚墨
摄影:CreatAR Images
视频:酿影像工作室
建筑高度:30米
地上建筑面积:76000 平方米
地下建筑面积:20000 平方米
Design Meinhard von Gerkan und Nikolaus Goetze mit Magdalene Weiß
Project leaders Zhu Lingli, Fanny Hoffmann-Loss, Ren Yunping
Design team Huang Meng, Vincent Paar, Ren Yunping, Zhao Mengtong, Li Yang, He Mengya, Zeng Jiacheng, Tang Junhui, Hua Xin, Oliver Lößer
Project Manager China Jin Zhan, Sa Xiaodong, Shen Huiwen, Liu Minghao
Client Shanghai ICICLE Fashion Group Co.,Ltd.
Construction Company Shanghai lingang Songjiang High-tech Development Co., Ltd
Local Design Institute SRIBS
Landscape Design WES
Local Design Institute of Landscape SUAD
Façade Design Jiangsu HENGSHANG
Lighting Design ZHID
PC Design ZSA
Façade\MEP\Green Building Consultant Drees & Sommer
BIM Consultant CANYOU
Renderings Willmore
Photos CreatAR Images
Film NiangFilm Studio
Building height 30m
GFA above ground 76,000 m2
GFA below ground 20,000 m2
特别声明
本文为自媒体、作者等档案号在建筑档案上传并发布,仅代表作者观点,不代表建筑档案的观点或立场,建筑档案仅提供信息发布平台。
11
好文章需要你的鼓励

 参与评论
参与评论
请回复有价值的信息,无意义的评论将很快被删除,账号将被禁止发言。
 评论区
评论区