- 注册
- 登录
- 小程序
- APP
- 档案号

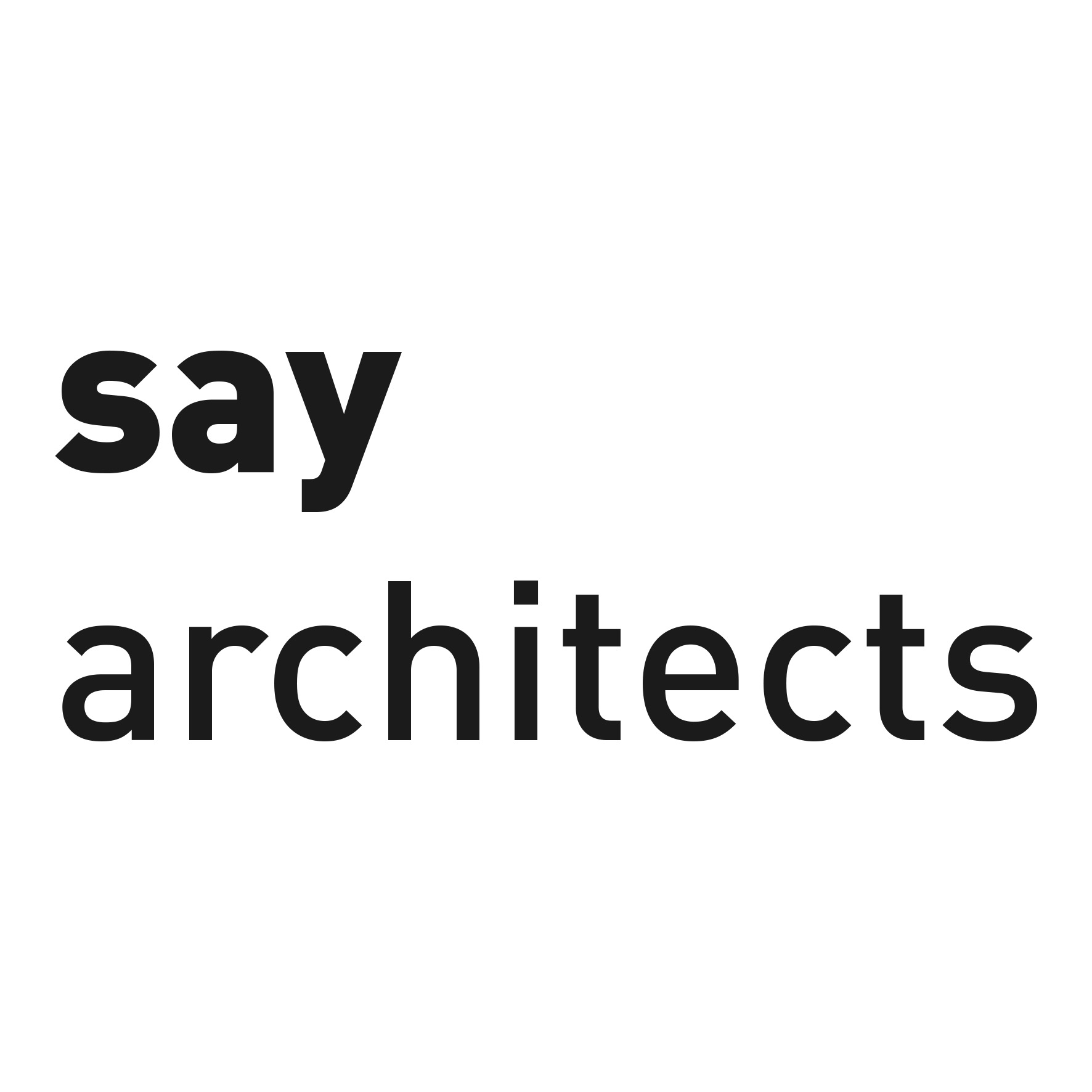
say architects · 2021-05-24 09:22:45
成都坐标
Land Coordinate
兴隆湖路演中心位于四川省成都市天府大道南延线东侧兴隆湖东侧,紧邻独角兽岛。项目旨在提供一个未来供成都及外省市企业来蜀路演场地。
Located on the east side of the Xinglong Lake, the Xinglong Lake roadshow centre will provide quality space for the future roadshow.
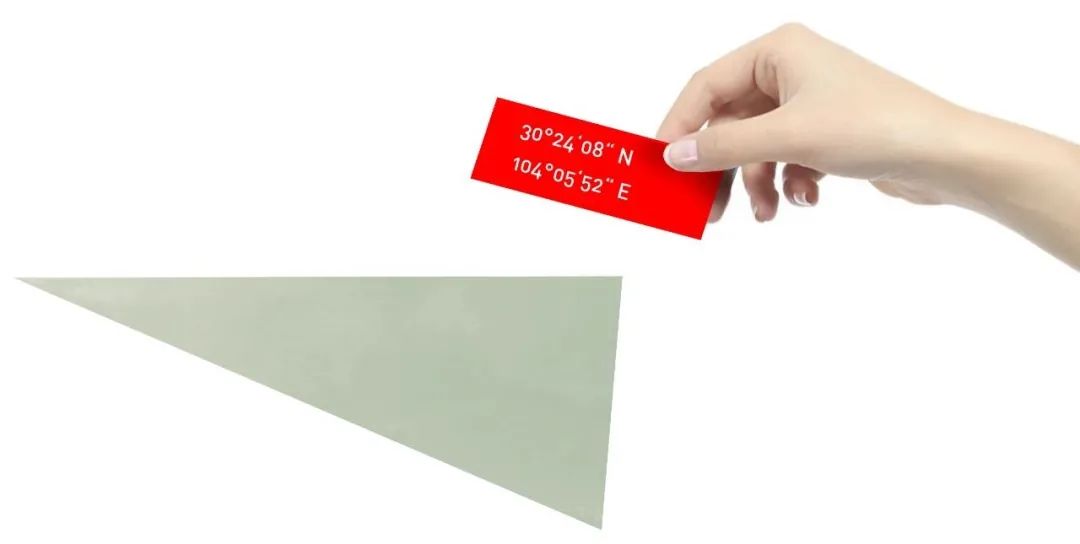
Concept diagram概念

Physical model手工模型
路演目的通常概括为两种,获取宣传或售卖产品。一次路演通常会在多个潜在投资者或者客户群体所在的城市进行宣讲展演,在每一个路演安排的路线中,每个城市都成为地图上的一个标记点,拥有一个特定的坐标。我们拾取了项目所在地的坐标,这个坐标成为了未来兴隆湖路演中心的坐标。
There are two main purposes of Roadshow generally, to gain PUBLICITY or to SALE product. A typical Roadshow includes a series of meetings across different cities in which the company might gain more potential clients or investors. On the Roadshow route, each city is represented by a single dot on the map, indicating their specific coordinate. And Chengdu is one of them.
We took the coordinate of our site, it will be the coordinate of the newly built roadshow centre, thus the coordinate for roadshow location in Chengdu.
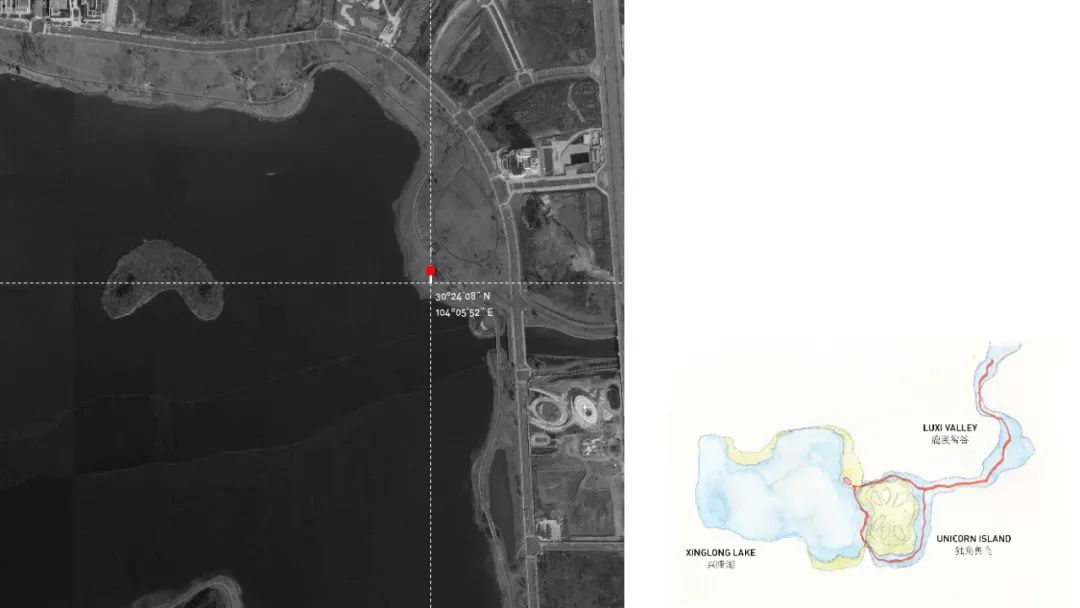
Concept diagram概念
我们将路演厅,展厅及办公后勤空间提取出来置于地面以下。室外路演区位于建筑前,这样就形成了室内室外灵活关联的路演展示空间。餐饮空间放置于景观顶部,形成一个对于场地坐标点的暗示,仿佛在此插下一个大头针作为标记。
We took the roadshow auditorium, office, storage and product display as a block, and put them below grade. The exterior roadshow area was arranged in front, therefore create a connection between interior and exterior. The F&B is put on top of the landscape, like a pin put in this spot, it indicates the coordinate of the building, it serves as an observation tower at the same time.

Concept diagram概念
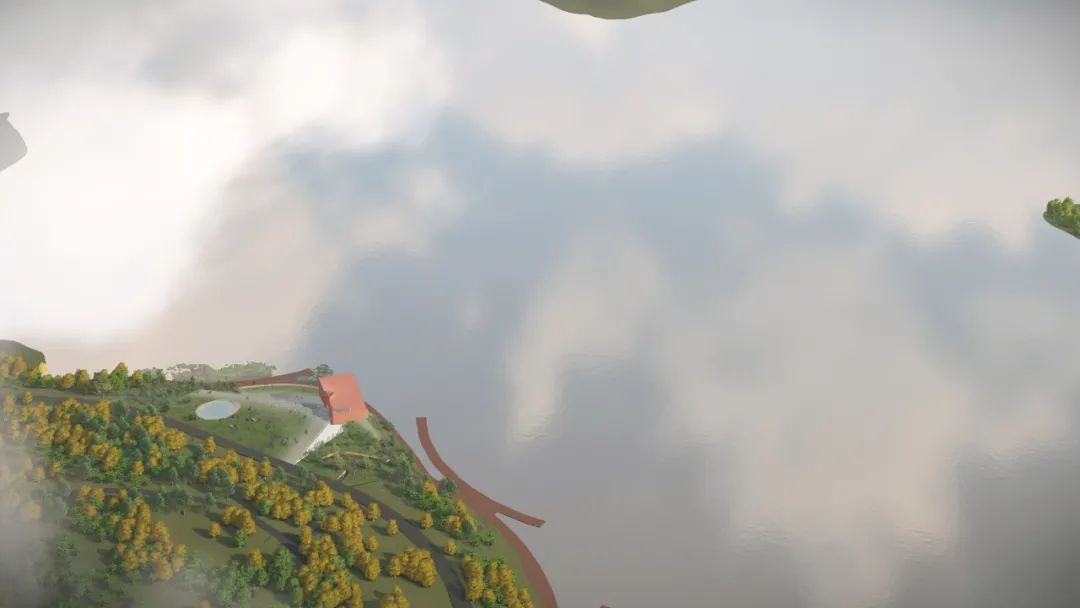
在场地内,根据等高线方向,干净的一刀将地形切开,切开位置边缘被抬起,形成了下部空间。
One clean cut is made into the site based on the direction of topography. Then raise the cut edge to create a space below.
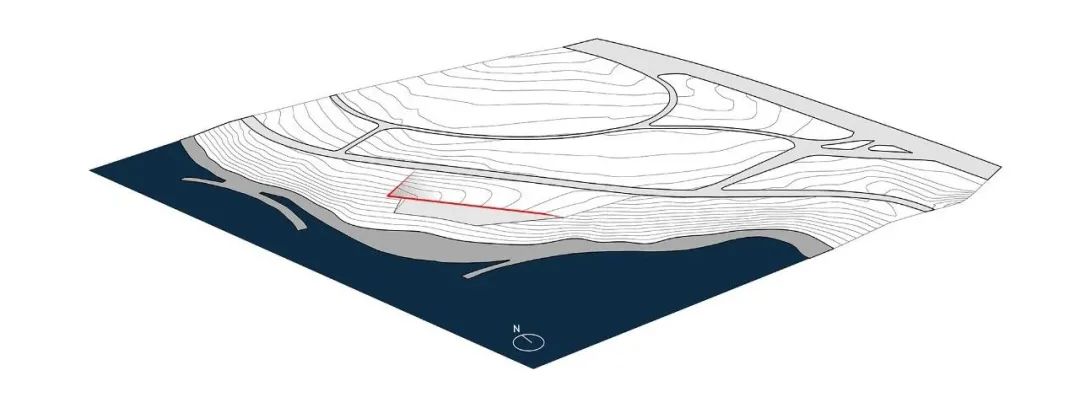
▲Diagram
在建筑周围新的景观中放置一个折线走廊以及一个圆形水池,与室外路演空间一起,一个环绕建筑一周的艺术公园诞生了。
A zigzag walkway and a circle pond are integrated into the new landscape, together with the exterior Roadshow space, an art garden surround the building was created.
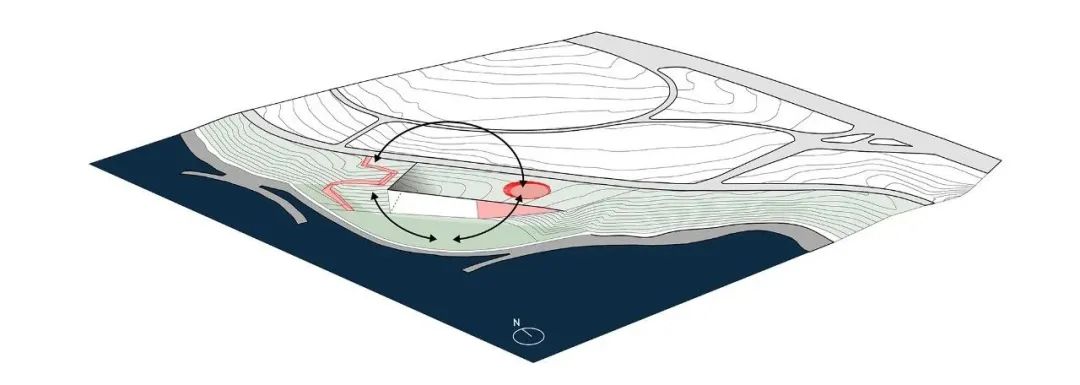
Diagram分析图
盒子体块被切了三刀,获得了面向雪山,独角兽岛以及北向柔和光照的朝向,同时,建筑主入口被提高以强调入口位置,获得自然天光。
Three simple cuts are made to the box to achieve a view towards snow mountain, the unicorn island and the northern sky. The entry of the box, which is also the main entrance of the building, was heightened to emphasize the entry while achieving a skylight.
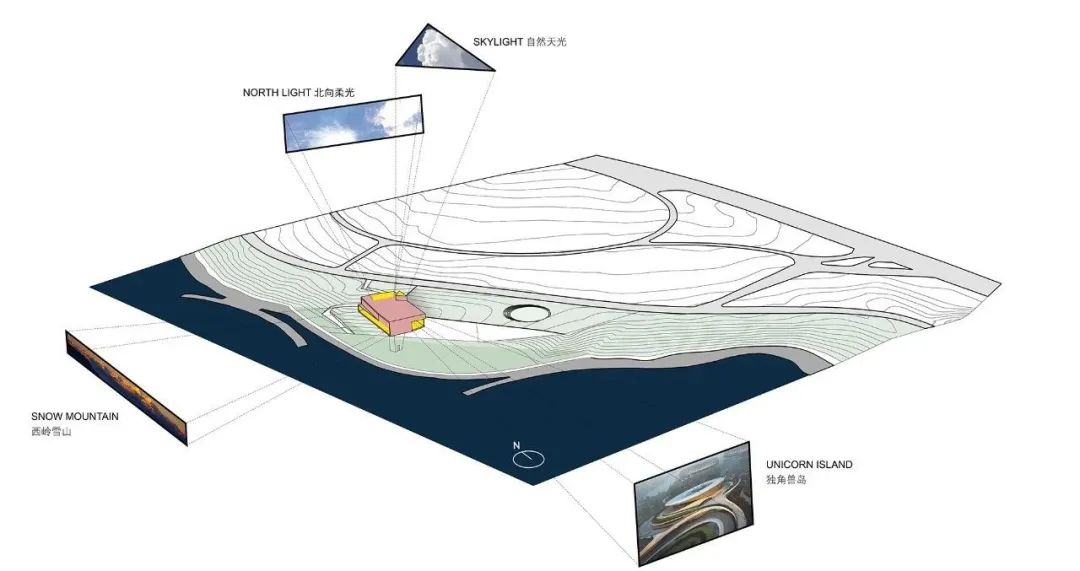
Diagram分析图
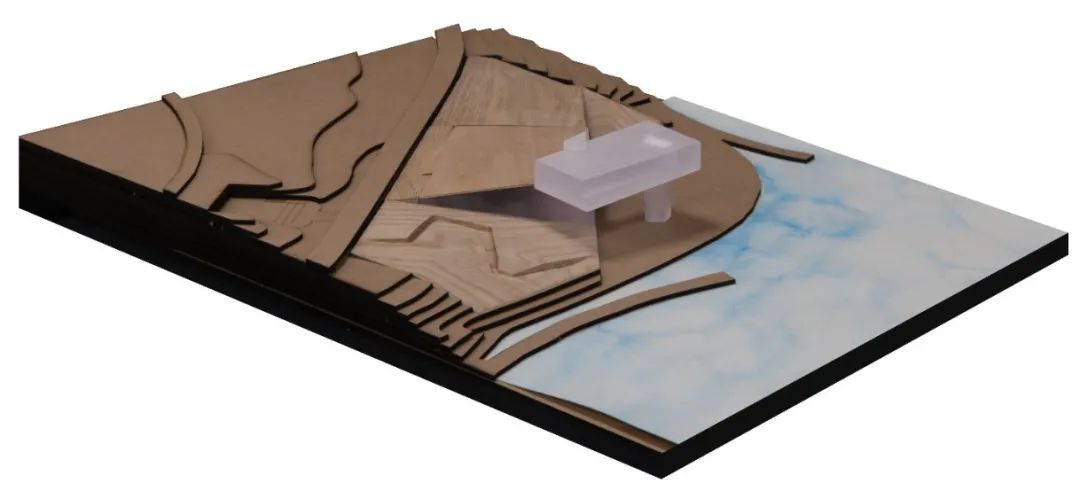
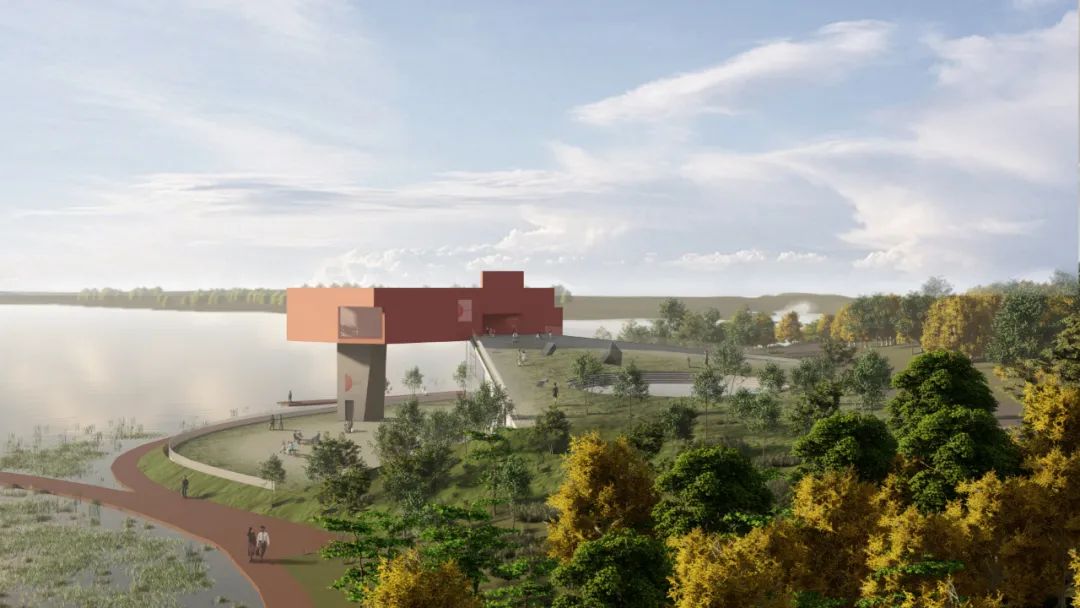
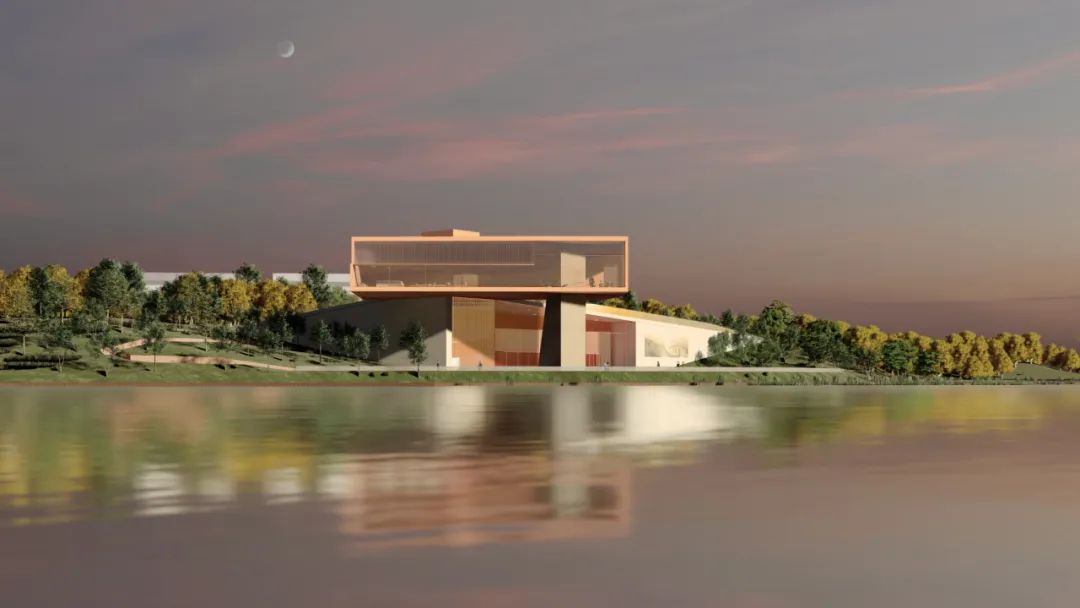
两个体块间的巨大楼梯连接了上下的空间,它看起来像一个超大装置一样存在于空间中,清晰的指明了室内流线方向。
A huge spiral stair connects the upper and lower geometry, it looks like an installation that clearly indicates the interior circulation.
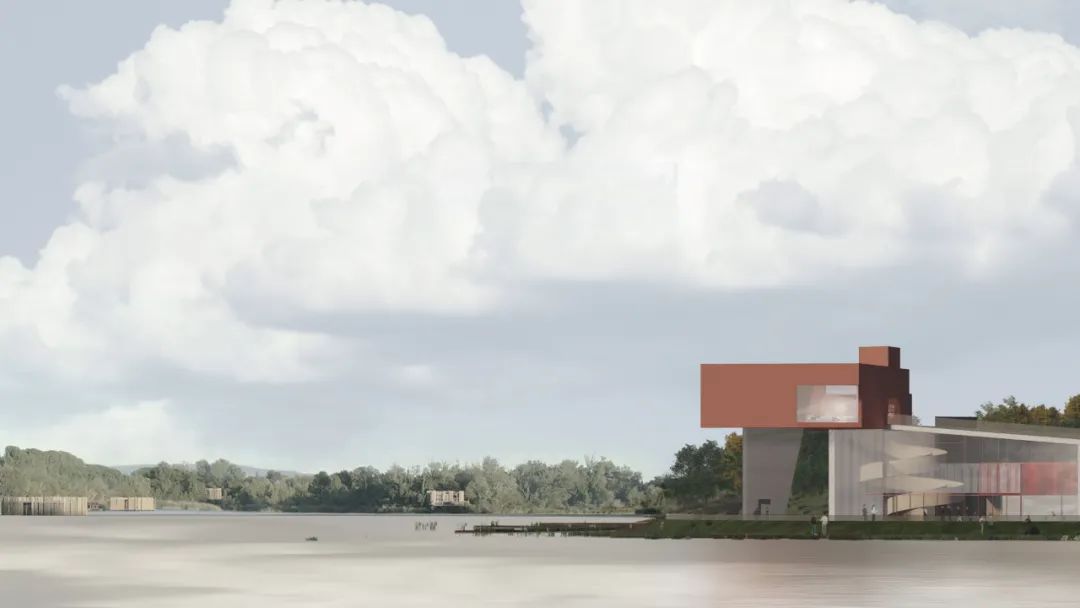
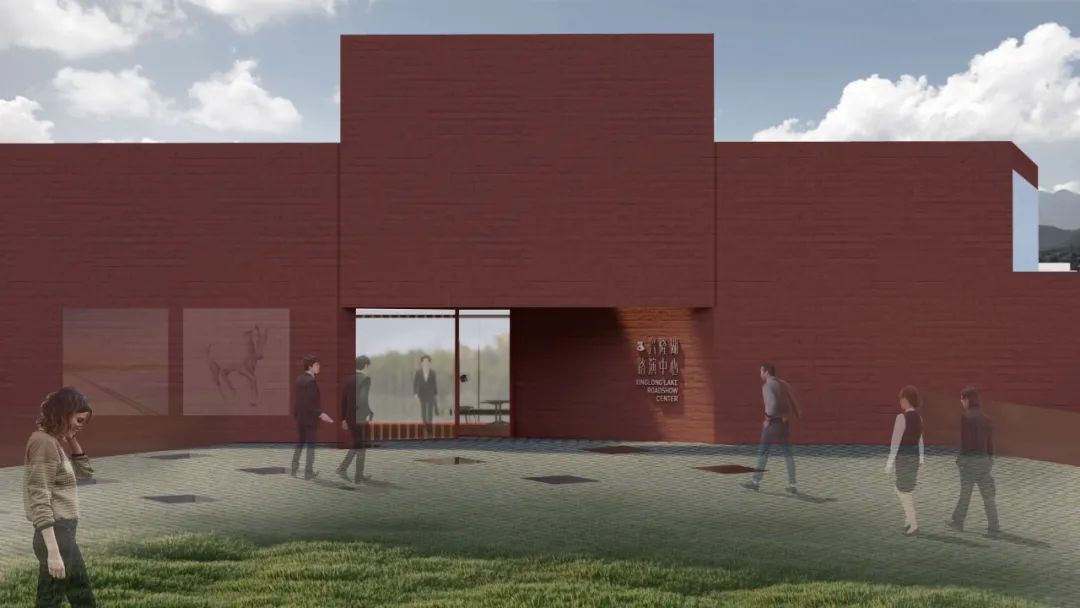
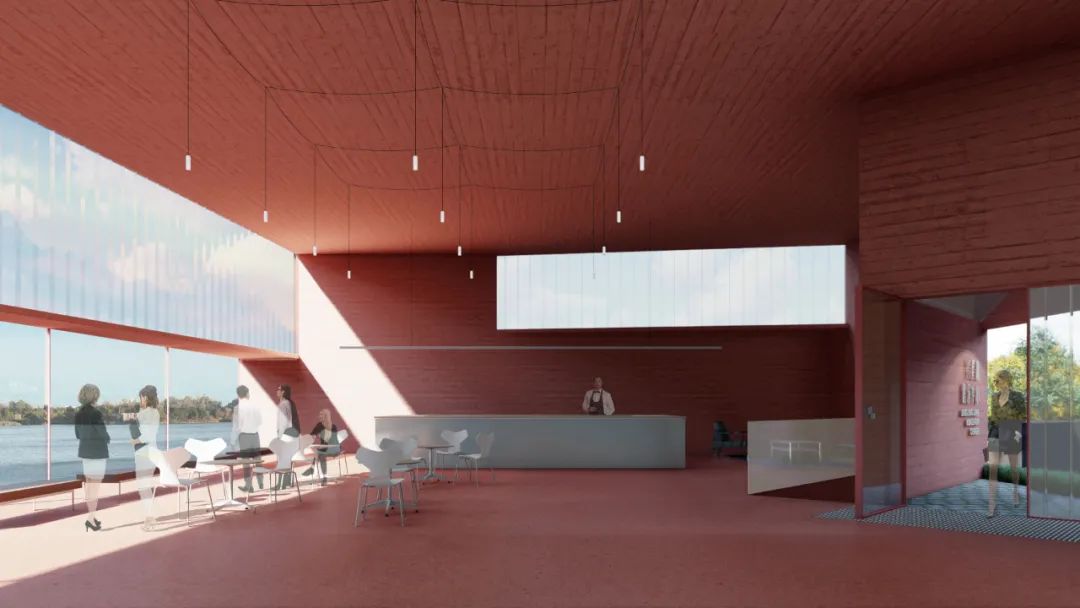
切割后的餐饮接待体块悬浮在景观顶部,如同雕塑或纪念物一般
The cut geometry seats on top of the landscape like a monument or sculpture
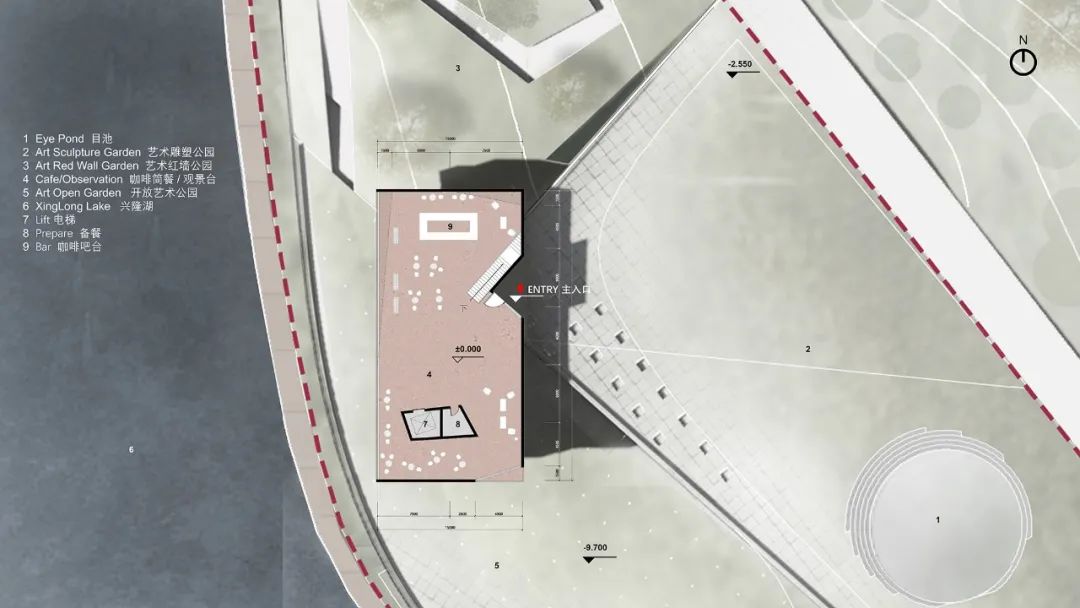
2nd-floor plan二层平面图
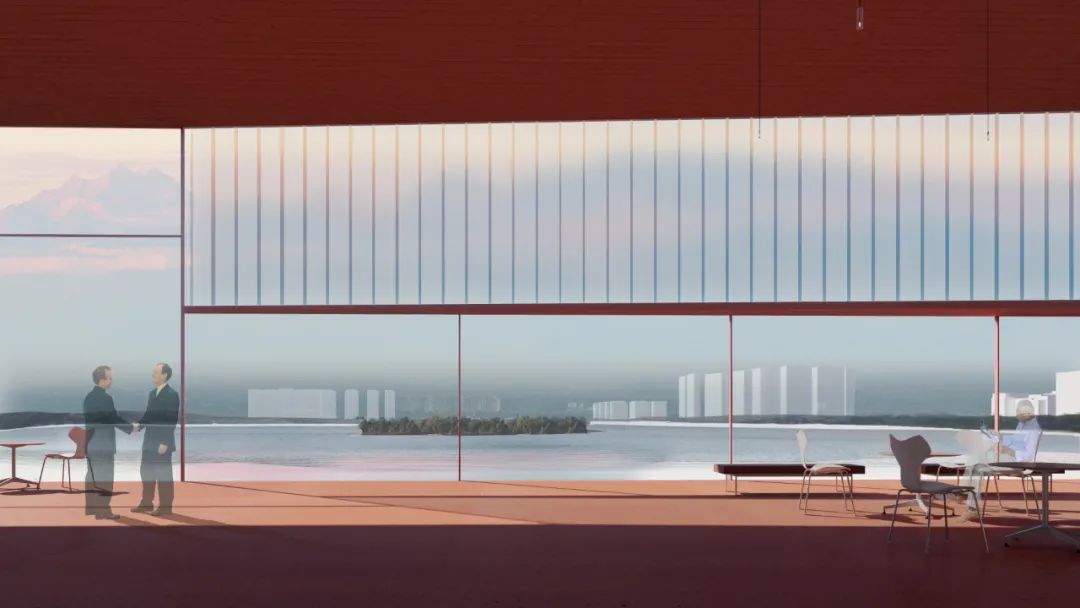
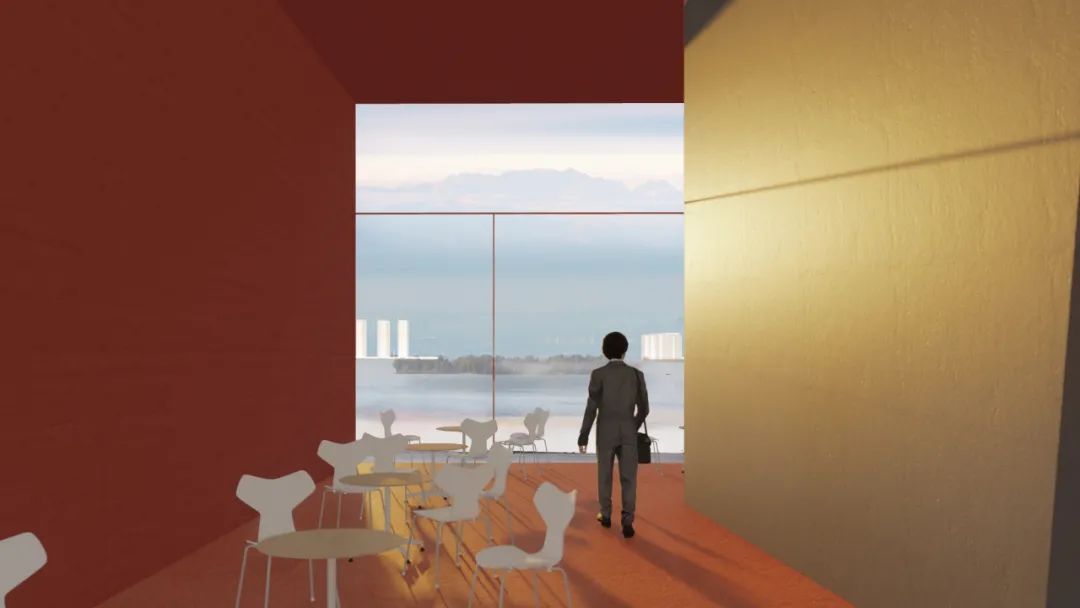
在展陈和室内路演厅之间有两扇分隔门,当外门打开时,室内路演厅保持完全室内状态,而产品体验店面向展陈空间。当两扇门同时打开,同时通向室外路演区域的玻璃门也打开时,整层空间就变成了连通的从室内延展至室外的展演空间,适合于大型活动。
There are two doors between the exhibition and auditorium, the outer door open would leave the auditorium stay interior, and the product display shop facing the exhibition space. When both door open, as well as the glass door leading to the exterior roadshow area open, the whole floor spaces, are connected, from the auditorium to the exterior roadshow area, then the building has a huge space extends from interior to exterior, it could be used for big events which require a connection.
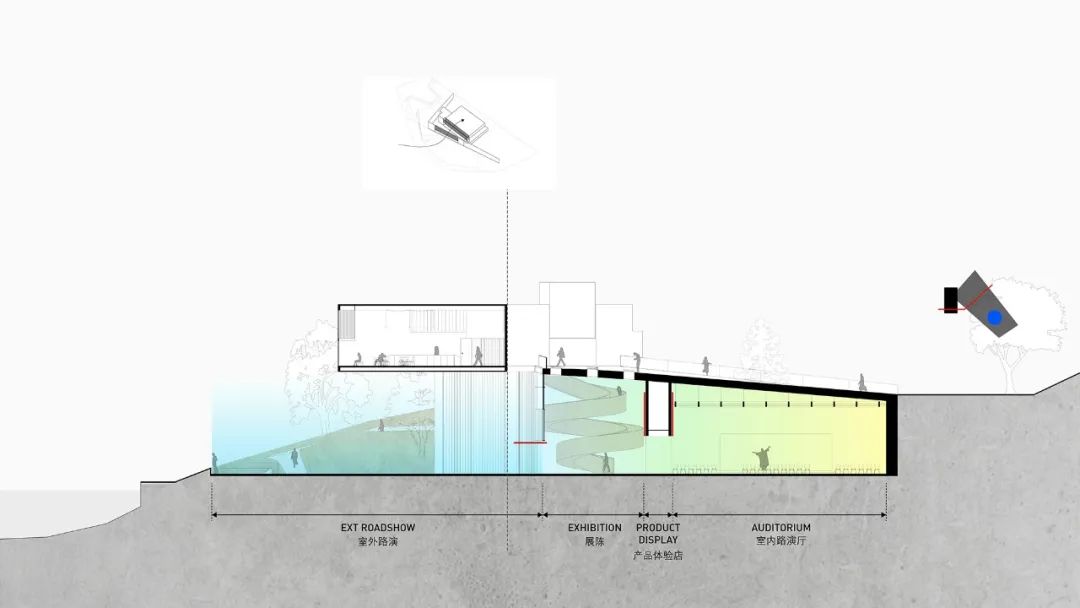
Section diagram剖面分析图
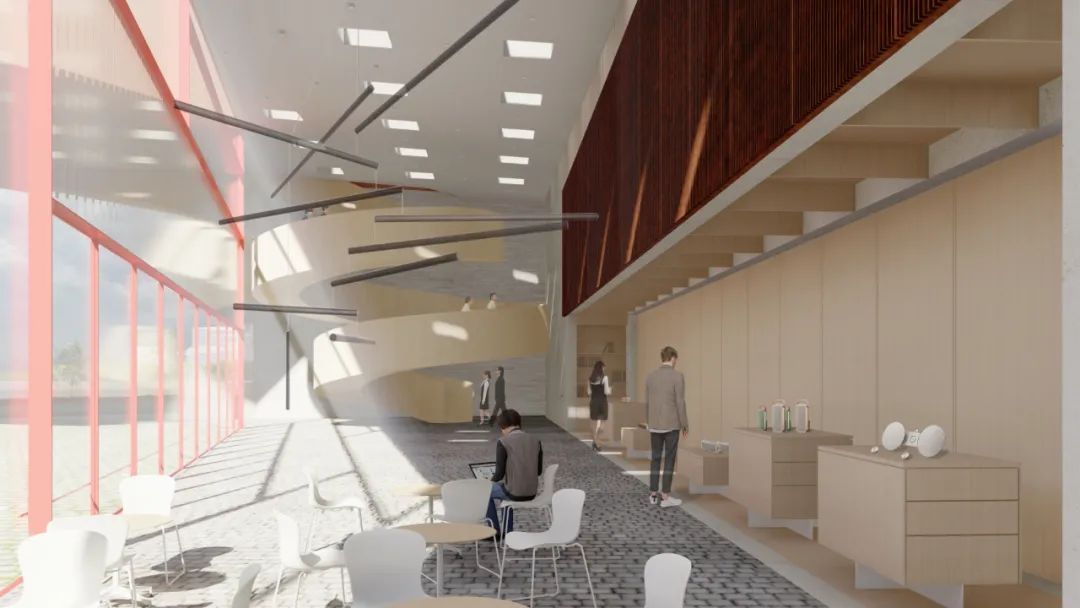
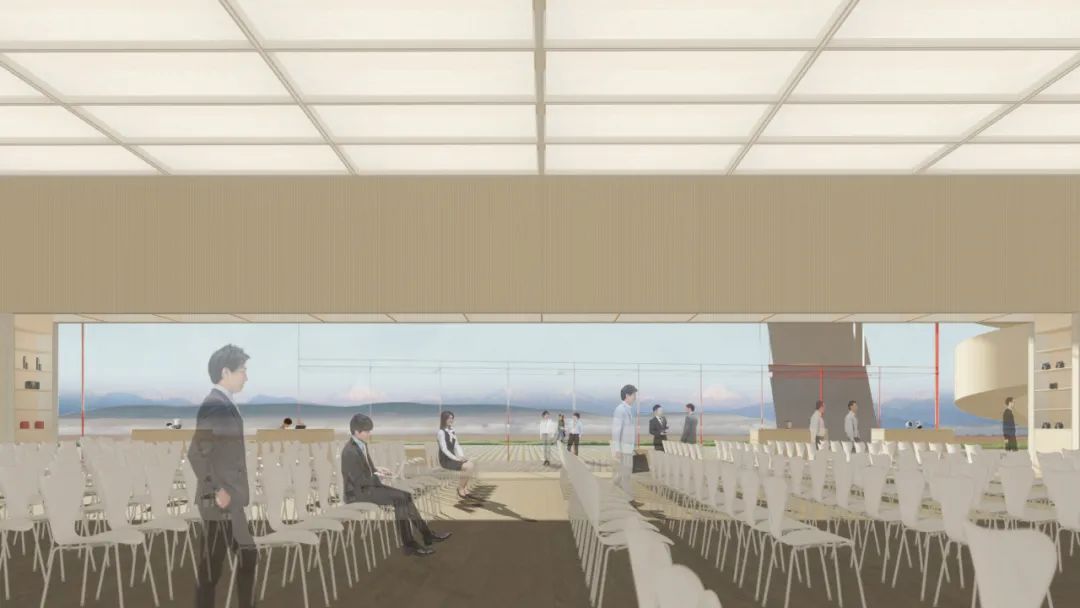
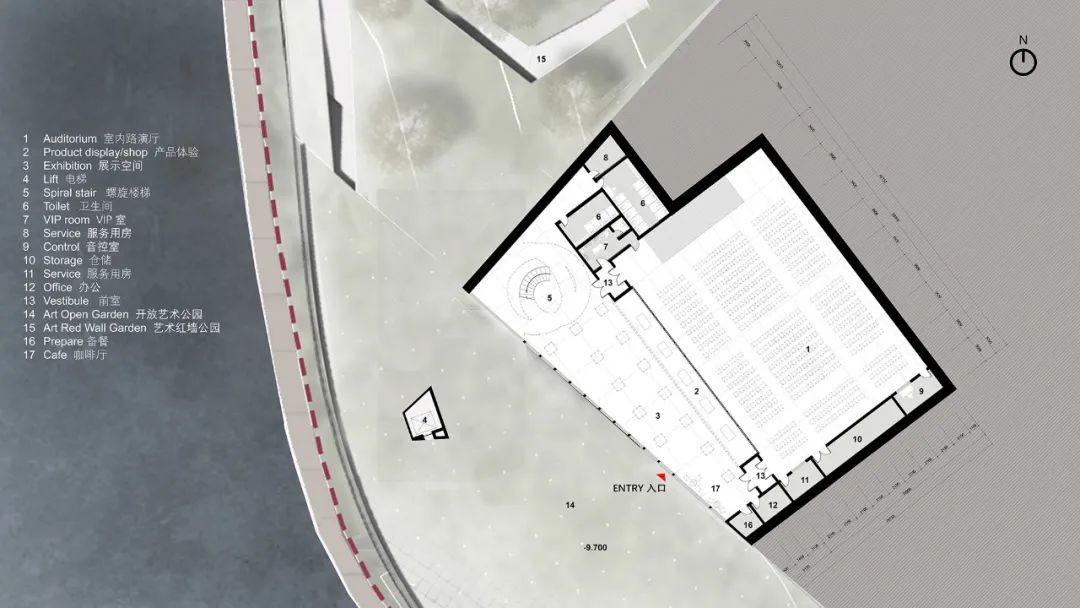
Ground floor plan 总平面图
我们想象了一系列互相联系的艺术公园,并由此创造出一种多样丰富连续的景观空间体验。每个空间有各自的性格和倾向,在使用中逐渐被使用者发现。
We imagine a series of art parks connected together and form a diverse and continuous landscape experience, each park has its own character and tendency which will be discovered and explored in the future by users.
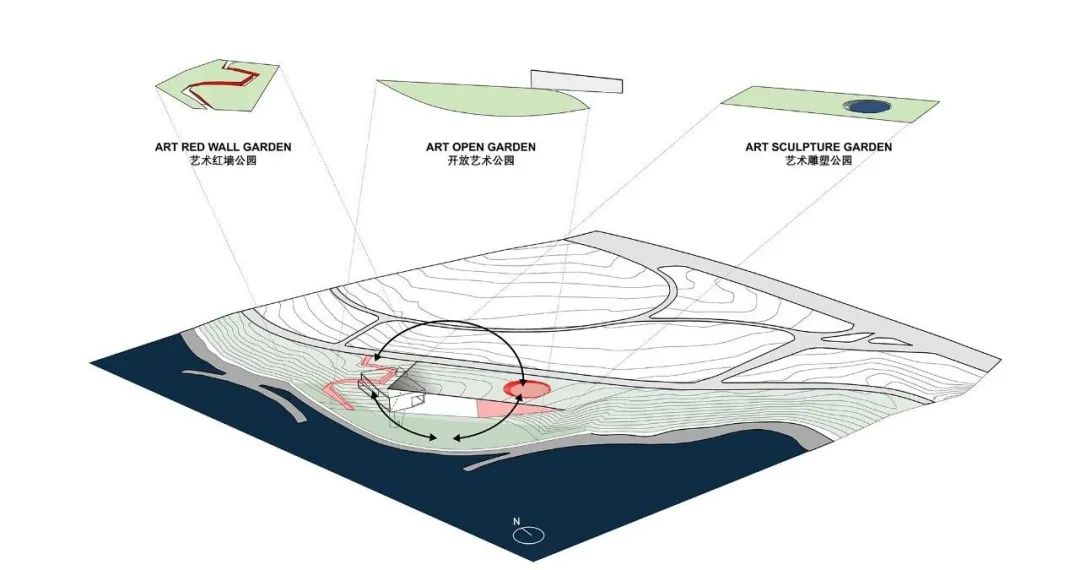
Landscape design diagram 分析图
目池是位于艺术雕塑公园的一个圆形水池,他印刻在地表仿佛一只看向天空的眼睛,有了它,雕塑公园的核心变得更像一个景观公园,而非路演中心的入口广场。
Eye Pond is a circle pond placed on the Art Sculpture Garden, the shallow reflective pond press into the topography like an eye looking into the sky, it becomes the centre of the sculpture garden, the garden becomes less about the entry plaza, more about landscape with the eye pond.
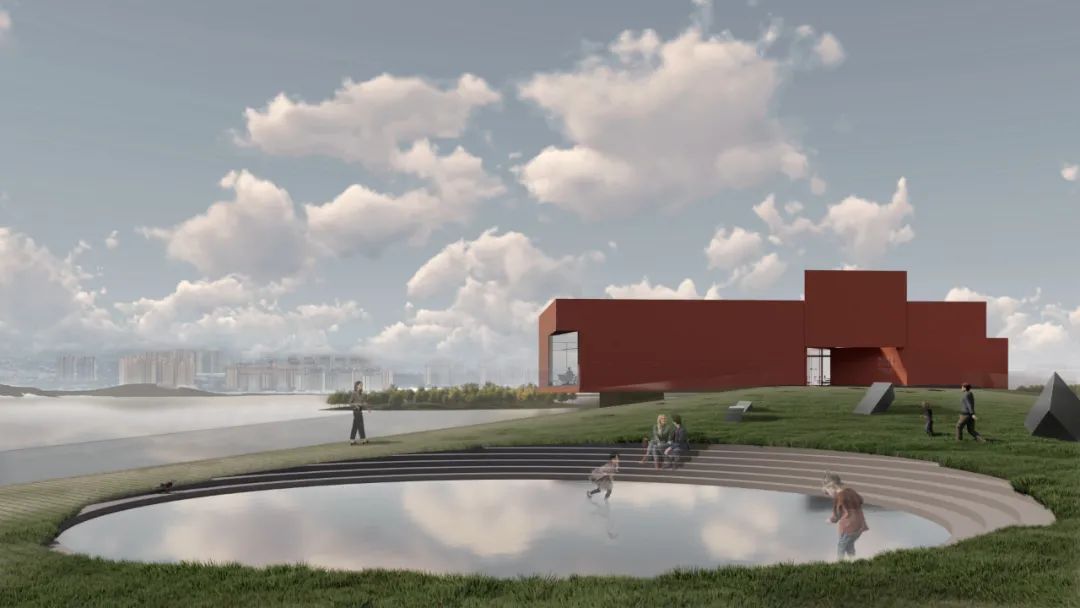
Eye pond 目池
受武侯祠启发,我们想象了一个下沉红色步道,在下沉步道中前进时,人与地面的高度变化有四种状态,从在地下到在地上,红色下沉步道是一个相对私密却有趣的空间体验,人们在其中时与地面高度的关系不断地变化,仿佛身处景观之中。
Inspired by the Wuhou Shrine Red wall, we imagine a sunken red walkway, creating the Art Red Wall Garden, walking on the walkway, the height relationship with grade level are changing in four state. The sunken red zigzag walkway creates a private yet interesting landscape experience, people's relationship with the grade level is constantly changing.
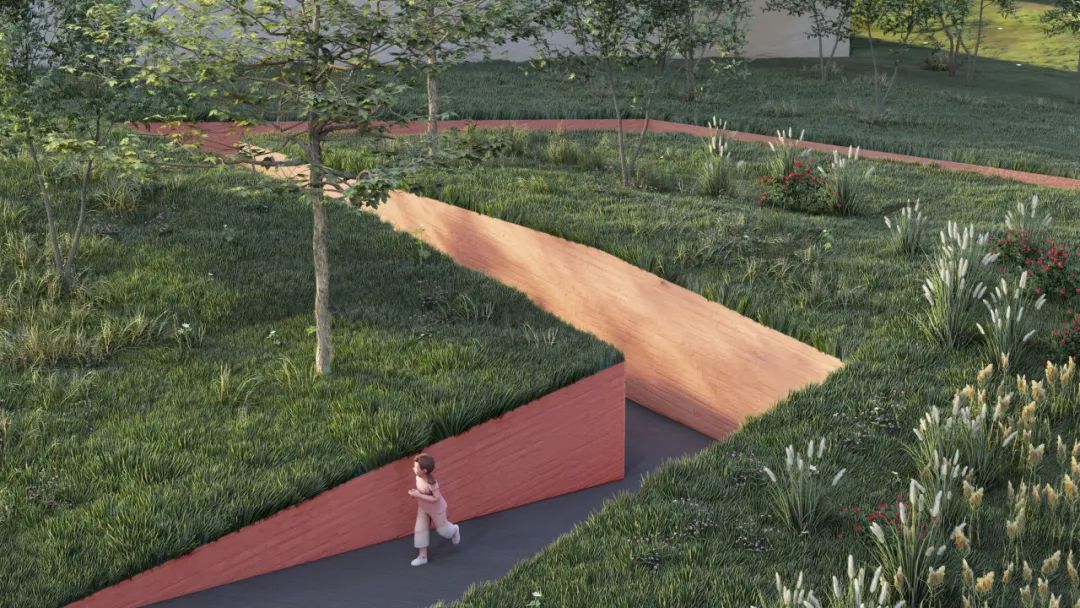
red sunken walkway 红色下沉步道
开放艺术公园是一个公共的室外路演空间,1500平方米大,我们设计了一面三角形墙曝露于公园,该墙面可作为夏季电影放映,音乐界及室外路演等活动的背景墙。同时,这个公园可通过建筑外立面玻璃门的打开与室内空间连接,形成更灵活更大的活动空间。三角墙面可作为室外电影放映,音乐会及室外路演场地。
Art open garden is a public open space for the exterior roadshow, 1500 m² big flat space. We have one part of the building wall exposed towards the garden, so the wall could be used as a screen or background for film, music concert or roadshow presentation. Meanwhile, this exterior garden could be connected through the glass door with the interior, creating a bigger flexible roadshow space. The triangle wall will be used as a background, or projection surface for exterior activities, like film, concert or roadshows.
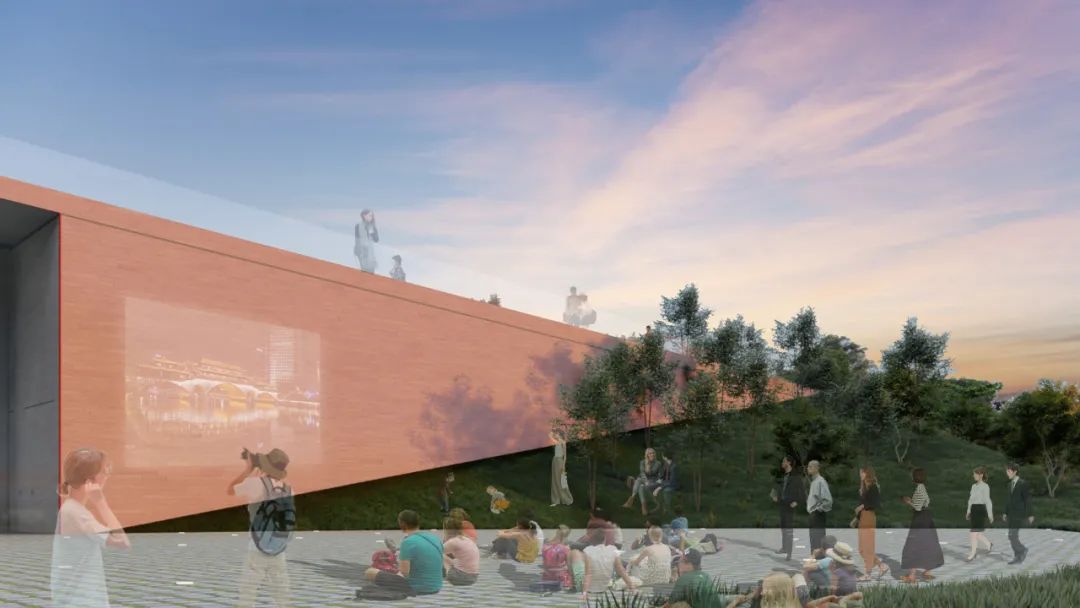
Triangle Wall 三角墙面
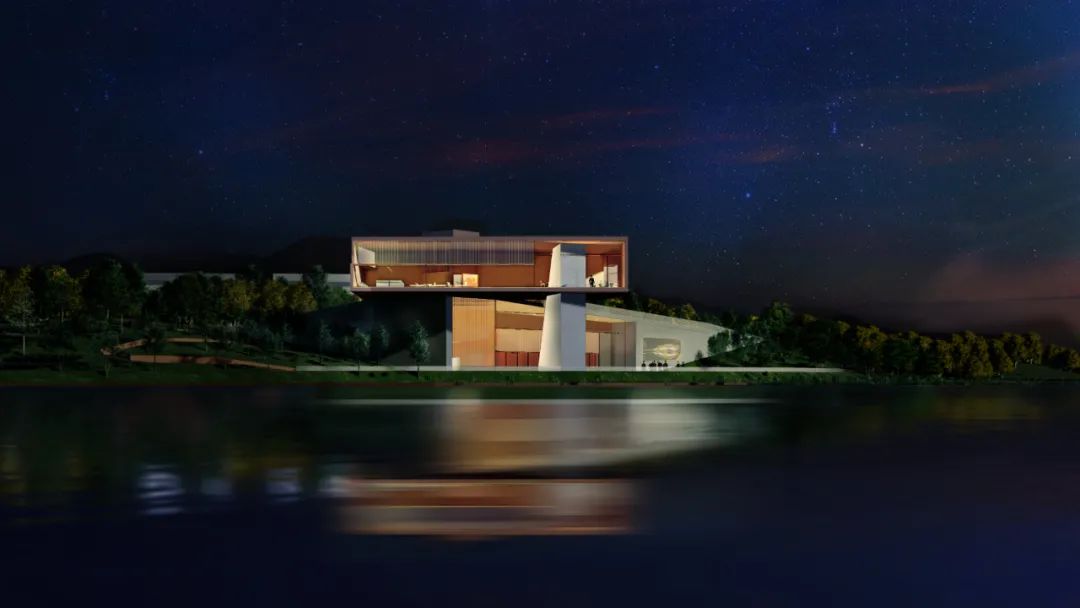
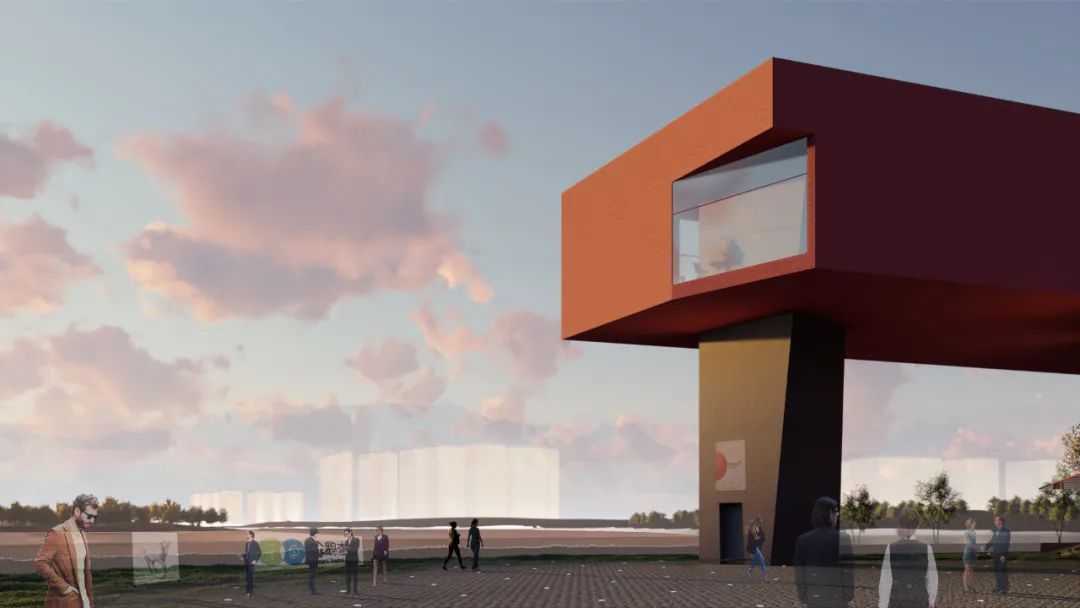
兴隆湖路演中心的设计对于我们,比起建筑设计来说,更像是景观建筑设计,我们希望在保持建筑标志性的同时,对场地和景观表达出一定的尊重, 并可提供一个不仅仅用于路演,更是人们每天都可以来体验使用的空间。来艺术公园转一转,在简餐厅看看雪山和独角兽岛,再去开放艺术公园看场室外电影。这栋建筑可以是兴隆湖的一个符号,需要成为一个符号,并不一定要夸张或者大声,有机共情且尊重的空间更可以成为一种感情寄托符号。这个红盒子,表面经过切割,“悬浮”于半空中,仿佛一个雕塑或纪念碑似的扎在这块场地上,这就是兴隆湖的坐标,也是成都的坐标。
The design of Xinglong Lake Roadshow centre is more like a landscape architecture design instead of simply architecture, we want the building to keep its iconic position, but at the same time respect the environment, provide a place not only for the roadshow, it could be used for multiple activities, people could come almost every day to experience the art garden, the view towards snow mountain or unicorn island, it will become a symbol of Xinglong Lake. A symbol doesn't need to be loud or exaggerate. it could be organic, personal and respectful.
The red box, with its cuts hovering in mid-air, is almost like a monument or sculpture to mark the position of this place, it will indeed be the coordinate of Xinglonghu and the coordinate of Chengdu.
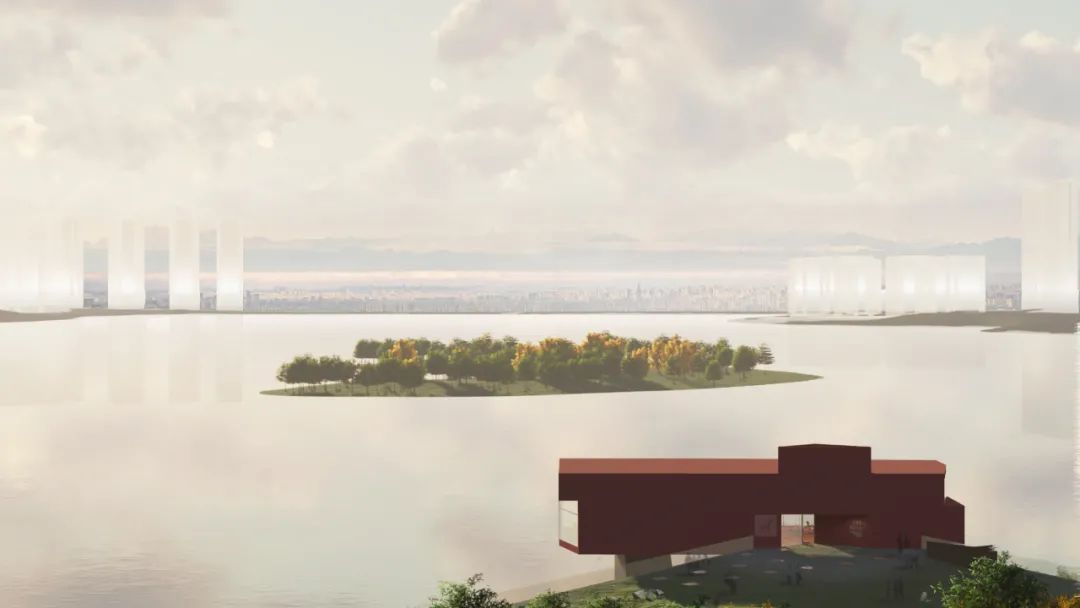
成都兴隆湖路演中心
状况:竞标
年份:2020
用地面积:7683㎡
总建筑面积:1500㎡
地址:中国四川成都
项目类型:路演中心,餐饮,展示
设计公司:say architects
主持设计:张岩、单嘉男
团队:王瑞楠,宋丹丽,谢冰妍,黄子盈
网站:www.sayarchitects.cn
联系:info@sayarchitects.cn
Xinglong Lake Roadshow Centre
Status: Competition
Year: 2019
Site Area: 7683㎡
GFA: 1500㎡
Address: Chengdu, Sichuan, China
Program: Roadshow Centre, Exhibition, Restaurant
Design firm: say architects
Partner-in-charge: Yan Zhang, Jianan Shan
Project Team: Wang Ruinan, Song Danli, Xie Bingyan, Huang Ziying
Website: www.sayarchitects.cn
Contact: info@sayarchitects.cn
特别声明
本文为自媒体、作者等档案号在建筑档案上传并发布,仅代表作者观点,不代表建筑档案的观点或立场,建筑档案仅提供信息发布平台。
14
好文章需要你的鼓励

 参与评论
参与评论
请回复有价值的信息,无意义的评论将很快被删除,账号将被禁止发言。
 评论区
评论区