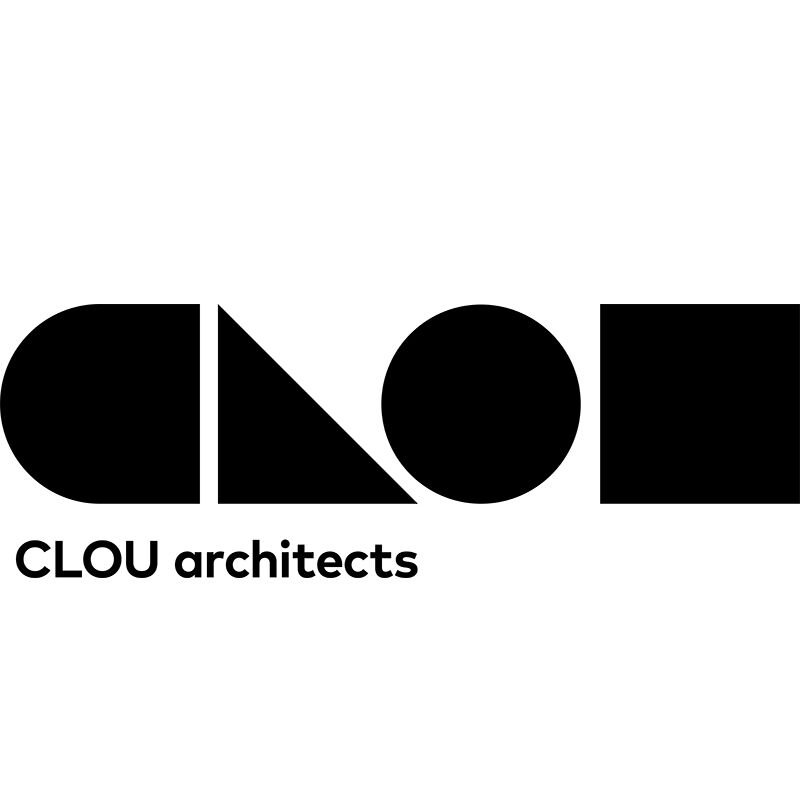- 注册
- 登录
- 小程序
- APP
- 档案号


CLOU Architects 柯路建筑 · 2021-04-21 17:14:28
设计将建筑空间、自然景观、水景严谨、和谐地融为一体,创造出令人十分愉悦的度假氛围。
The design harmoniously combines architecture with nature and water, judiciously integrating it into the natural landscape in a fashion that is bound to engender a highly satisfying experience.
武义源素温泉度假村位于浙江省中部的武义山区。CLOU设计了这个15,000平方米,拥有80栋度假别墅的温泉度假村。
The Wuyi Yuansu Resort is located in the hot springs of the Wuyi Mountains, the central part of Zhejiang Province. CLOU has been tasked to design the 15,000 sqm boutique mountain resort which includes over 80 villas.
设计是粗野主义与茶园竹林风格的一次碰撞,旨在与当地社区优美的自然环境与深厚的古村文化融为一体,通过餐厅、咖啡厅等特别是商店和艺术家工作室吸引旅者前来度假,并在度假的过程中享受“与自然独处”的宁静。
The design aims to be part of the local community by attracting day trippers to the restaurants, cafes, speciality retail shops, and artist-in-residence studios. At the same time, it endeavours to offer its guests the opportunity to enjoy the beauty and tranquillity of the surroundings. Staying in one of the villas evokes the sense of ‘being alone in nature’.
柯路秉着对自然环境的尊重,CLOU的设计将建筑群体沿着当地山坡山谷的形态而规划。沿着河谷蜿蜒的小径,一连串设施将山谷串起来,在总图中限定了起点和区域。整 体规划探索了建筑与水景的平行关系,为旅者创造出切身与自然亲密接触的深层体验,享受到自然的宁静与美感。
Along the winding path adjacent to the valley creeks, CLOU has designed a chain of amenity pavilions that bridge across the valley and define thresholds and zones within the master plan.The overall composition explores the parallel relationship of architecture and water, offering a bodily and profound experience to the guests.
项目名称:武义源素温泉度假村
类型:度假村
客户:杭州源素投资有限公司
项目地址:中国浙江武义
建筑面积:15,000平方米
建筑/室内设计:柯路建筑 CLOU architects
项目总监:Jan F. Clostermann
建筑设计团队:李琳, 赵晶爽, Christopher Biggin
室内设计团队:Christian Taeubert, Principia Wardhani, 余皓昕
施工图:上海东方建筑设计研究院
规划/景观设计: SHAN景观设计(上海)有限公司
Project Name: Yuansu Hot Spring Resort Wuyi
Type: Resort
Client: Hangzhou Yuansu Investment Co, Ltd.
Location: Wuyi, Zhejiang Province, China
Construction Area: 15,000 sqm
Architecture/Interior Design: CLOU architects
Design Director: Jan F. Clostermann
Architecture Design Team: Li Lin, Zhao Jingshuang, Christopher Biggin
Interior Design Team: Christian Taeubert, Principia Wardhani, Claire Yu
Construction Drawings: SH Oriental Institution
Planning/Landscape Design: SHAN Landscape Design (Shanghai) Limited
特别声明
本文为自媒体、作者等档案号在建筑档案上传并发布,仅代表作者观点,不代表建筑档案的观点或立场,建筑档案仅提供信息发布平台。
9
好文章需要你的鼓励

 参与评论
参与评论
请回复有价值的信息,无意义的评论将很快被删除,账号将被禁止发言。
 评论区
评论区