- 注册
- 登录
- 小程序
- APP
- 档案号


OMA · 2021-04-14 14:49:44
OMA/克里斯·范杜恩设计的未来·新湖中心(杭州光棱)施工图片
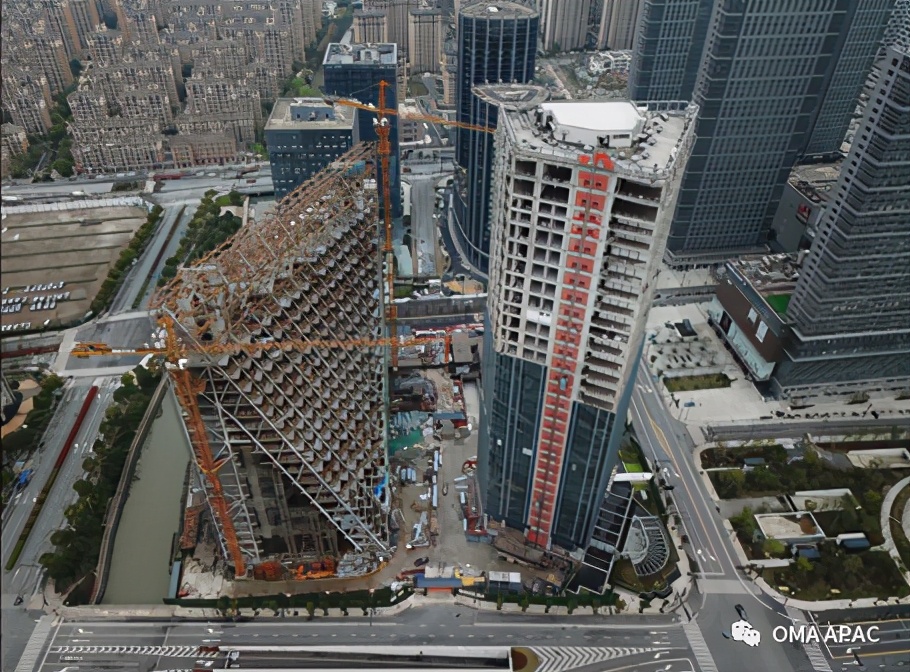
图片由浙江新湖海创提供 | Image Courtesy of Zhejiang Xinhu Haichuang Group
×Scroll down to view English version×
由浙江新湖海创委托、OMA设计打造的金字塔造型综合性地标建筑——未来·新湖中心(杭州光棱),在杭州未来科技城新科技中央商务区的施工进展理想。
OMA新湖中心的设计,与周边自然景观之美相融合。这座综合体建筑内设有一系列功能内容及空间,包括酒店、商业、多功能LOFT以及中庭花园等。新湖中心总建筑面积为50000平方米,OMA通过对建筑基本轮廓进行大胆的斜切处理,为其创造出独特的形体,并形成拥有丰富景观视野的梯田状LOFT单元。建筑内部塑造了一个对外开放的中庭花园,设有水景和活动场地。
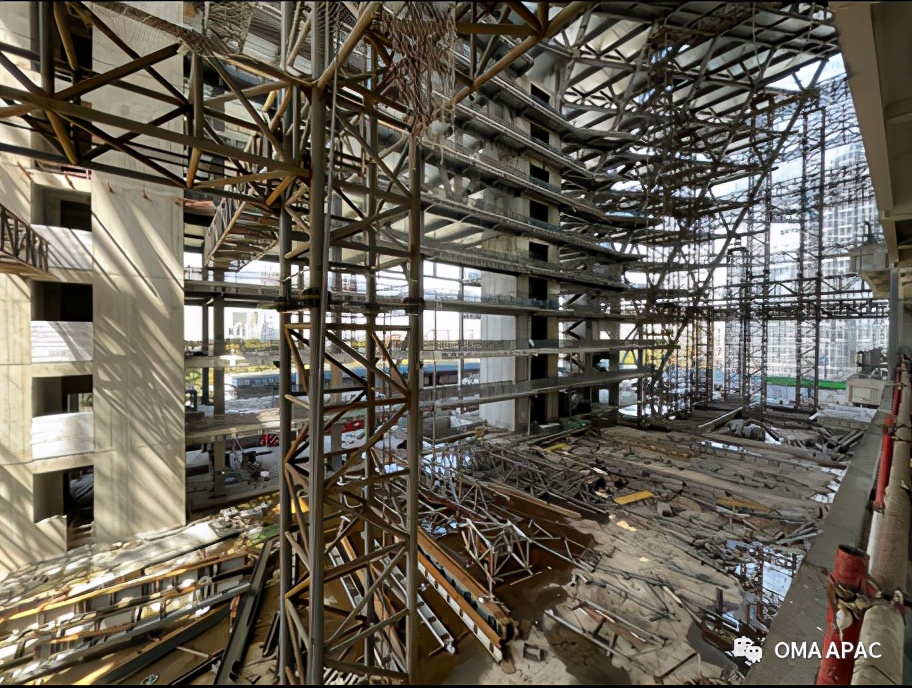
新湖中心如同指向云端的一座山峰,以建筑表达形式呼应了“上有天堂,下有苏杭”这句古语。而相邻是一座总面积为35000平方米的住宅塔楼,其外立面设计与杭州光棱的几何线条相呼应,两座建筑相辅相成。新湖中心的设计将会促进、鼓励杭州这个新中央商务区发展形成一个具有创意的社区。该设计作品在保持强烈的视觉形象同时,能够拥有灵活的功能空间布置,以及多种不同的公共室外空间:其形式醒目,具有原型性但同时具有现代感。
该项目建筑预计将在2022年落成。
图片版权归OMA所有
Construction of Hangzhou Prism designed by OMA / Chris van Duijn in progress
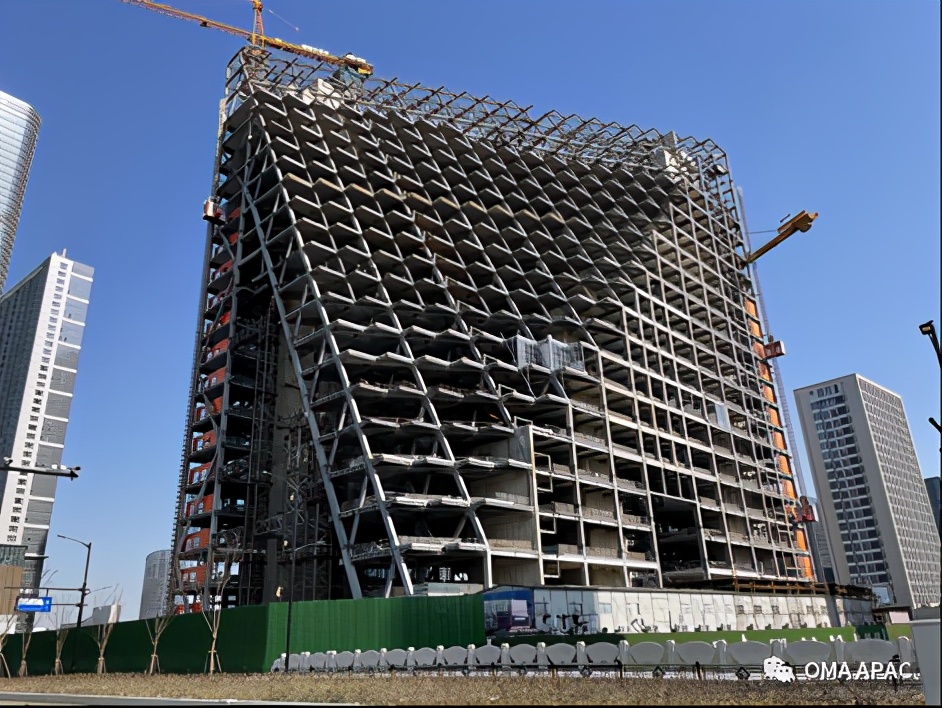
Construction of the pyramid-shaped mixed-use landmark Xinhu Hangzhou Prism, commissioned by Zhejiang Xinhu Haichuang Group and designed by OMA, continues at Hangzhou’s Future Tech City in the new Technology Central Business District (CBD).
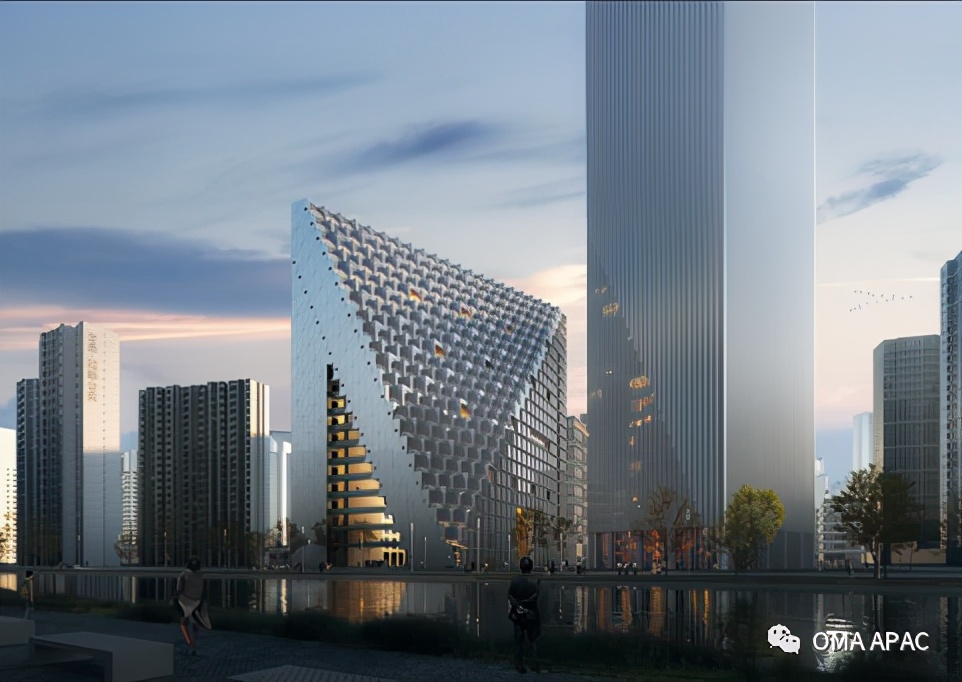
The project is integrated into the beauty of the surrounding natural landscape. The complex will house a hotel, retail space, multifunctional lofts and an atrium garden. The 50,000 m2 Prism is shaped by two radical oblique cuts through the building envelope, creating terraced lofts with generous scenic views. A large interior void creates a publicly accessible garden with water features and playgrounds.
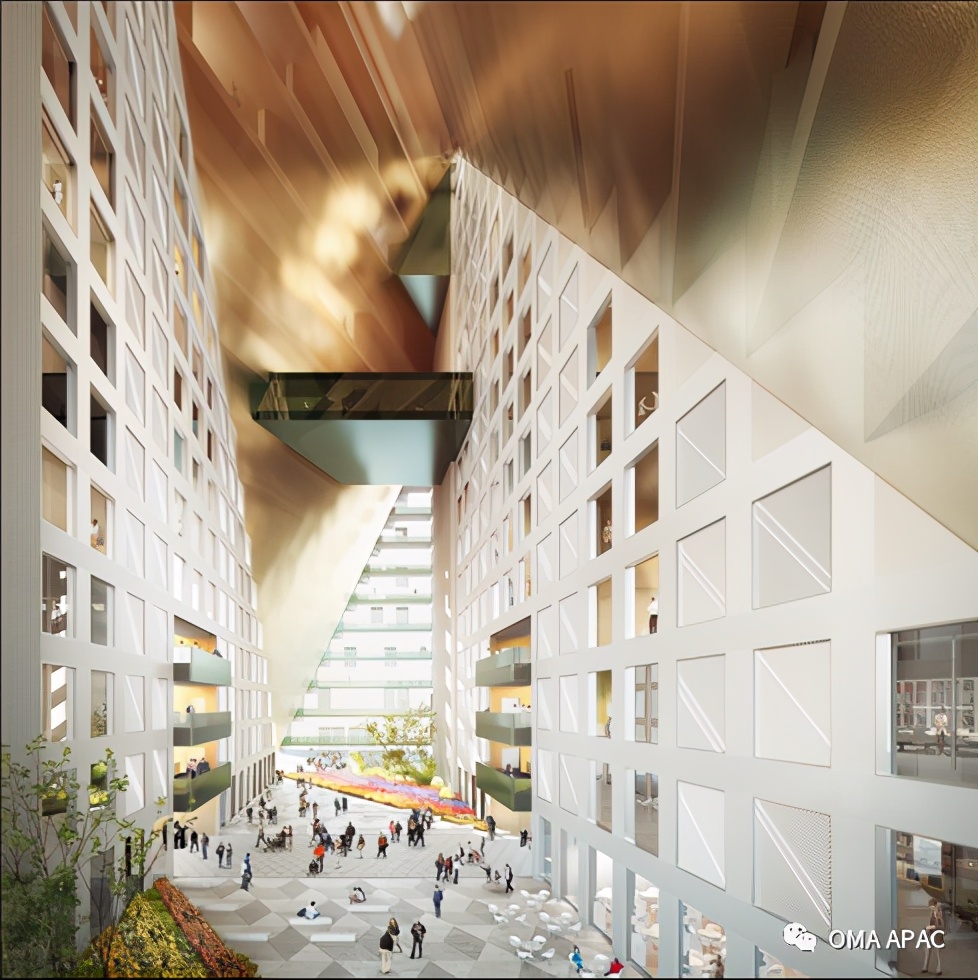
A pinnacle reaching into the sky, the Prism pays homage to the ancient saying that the there is “paradise above, and Hangzhou below”. The Prism is complemented by an adjacent 35,000 m2 residential tower, reflecting the geometry of a prism in its façade, and will encourage the development of a creative community in the new CBD of Hangzhou. The design enables flexible programming and a broad repertoire of communal outdoor spaces, while maintaining a strong visual identity: striking in its form, archetypical yet contemporary.
The project is scheduled for completion in 2022.
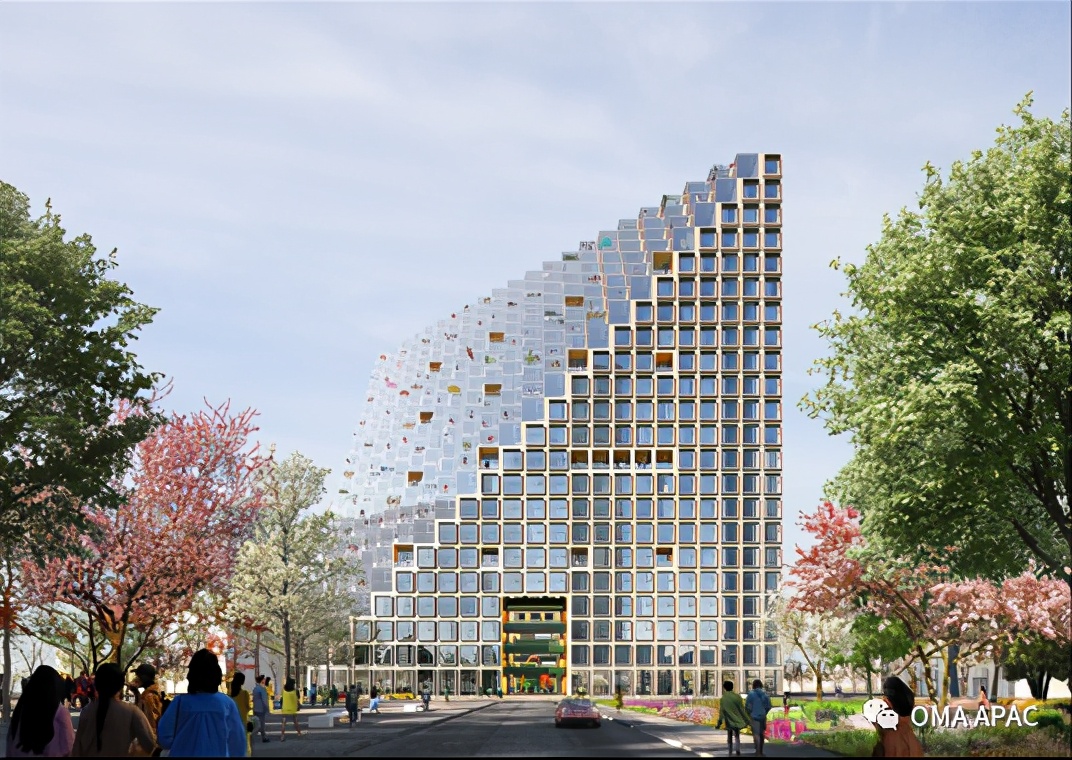
Image courtes y of OMA.
OMA是一间国际事务所,在传统的建筑和城市化研究框架内运作。而AMO则是一个研究和设计工作室,将建筑思想应用于传统领域之外。
OMA is an international practice operating within the traditional boundaries of architecture and urbanism. AMO, a research and design studio, applies architectural thinking to domains beyond.
特别声明
本文为自媒体、作者等档案号在建筑档案上传并发布,仅代表作者观点,不代表建筑档案的观点或立场,建筑档案仅提供信息发布平台。
18
好文章需要你的鼓励

 参与评论
参与评论
请回复有价值的信息,无意义的评论将很快被删除,账号将被禁止发言。
 评论区
评论区