- 注册
- 登录
- 小程序
- APP
- 档案号

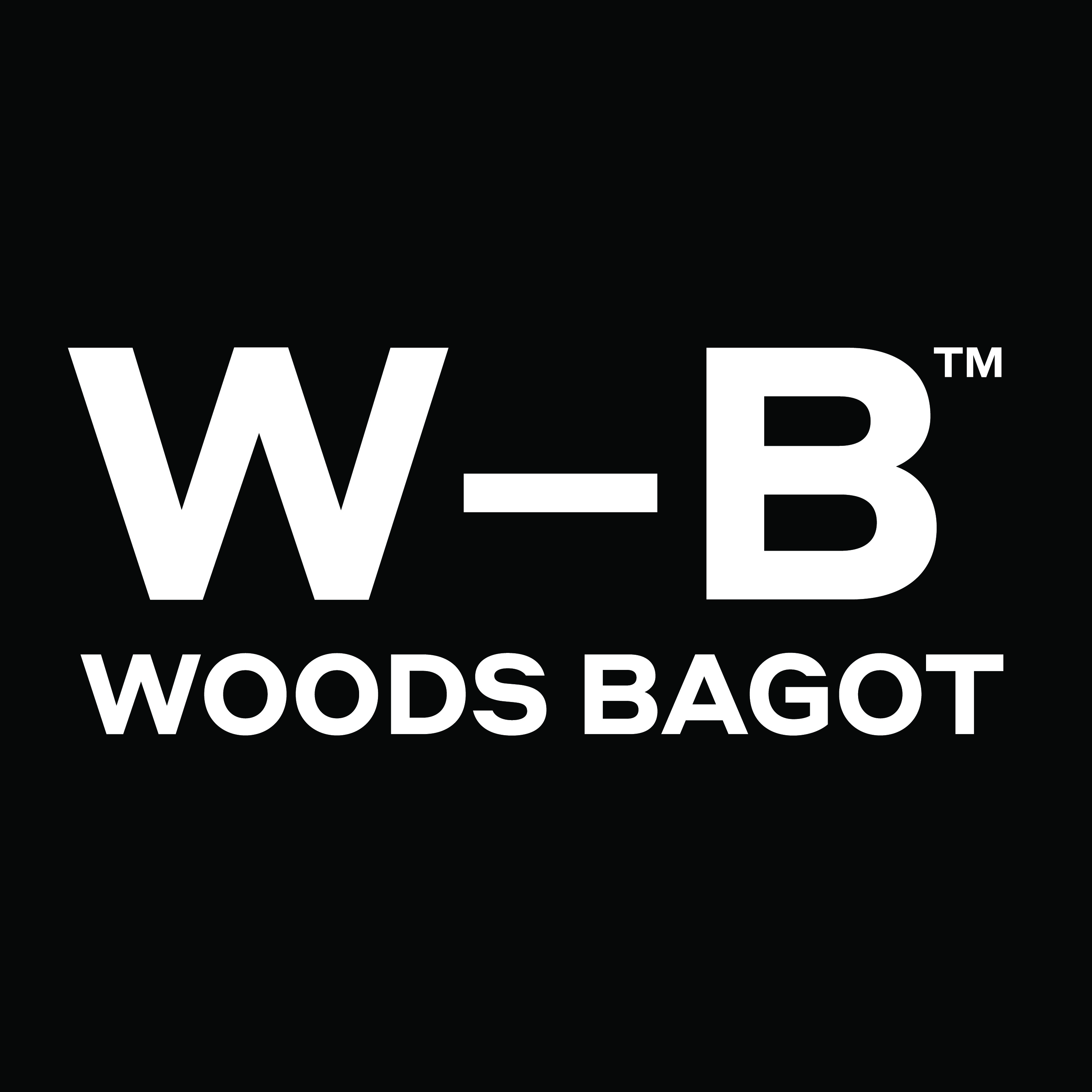
伍兹贝格建筑设计事务所 · 2021-03-30 09:24:55
跨国科技公司的办公空间新解
Workplace Rising - The epicentre of Tokyo's emerging tech hub
沉浸式办公,跨国公司与在地文化
火车站,咖啡馆,涂鸦街巷的组合能够造就怎样的空间?位于东京涩谷的全新办公场所给出了答案。业主为一家极富创造力的跨国科技公司,在其进入全新增长阶段的关键节点,打造这样一个充分融入在地文化办公空间以树立其公众形象至关重要。
If a train terminal and a classy cafe collided in a cool back alley emblazoned with street art, the result would be this new workplace in Shibuya, Tokyo. The client - a highly creative, multinational technology company - is entering a new phase of growth and plugging into the local for its public presence.
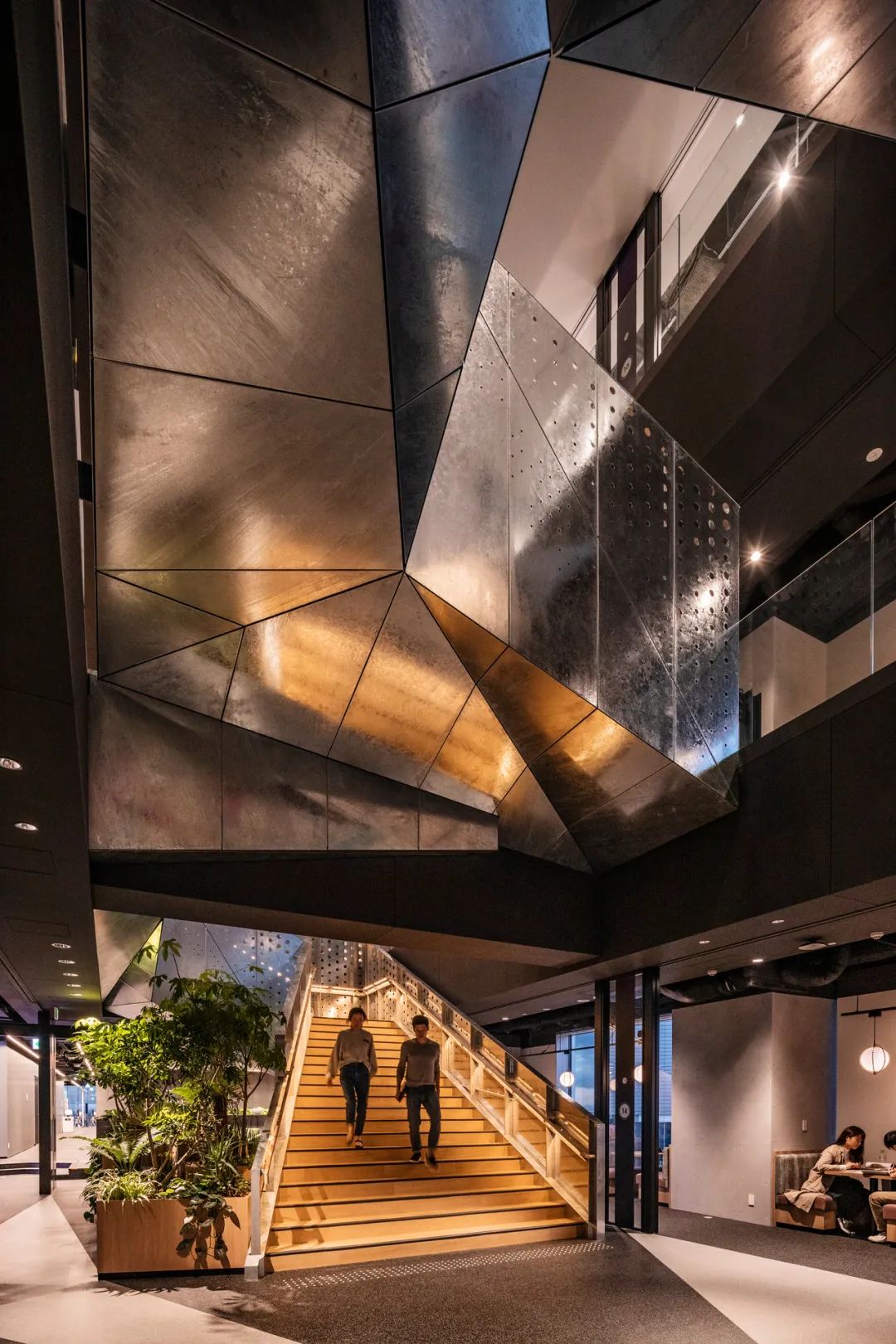
涩谷办公空间是一个激发和促进幸福感、惊奇感的社区场所。
The company offices are places of community that inspire and promote a sense of wellbeing and wonder.
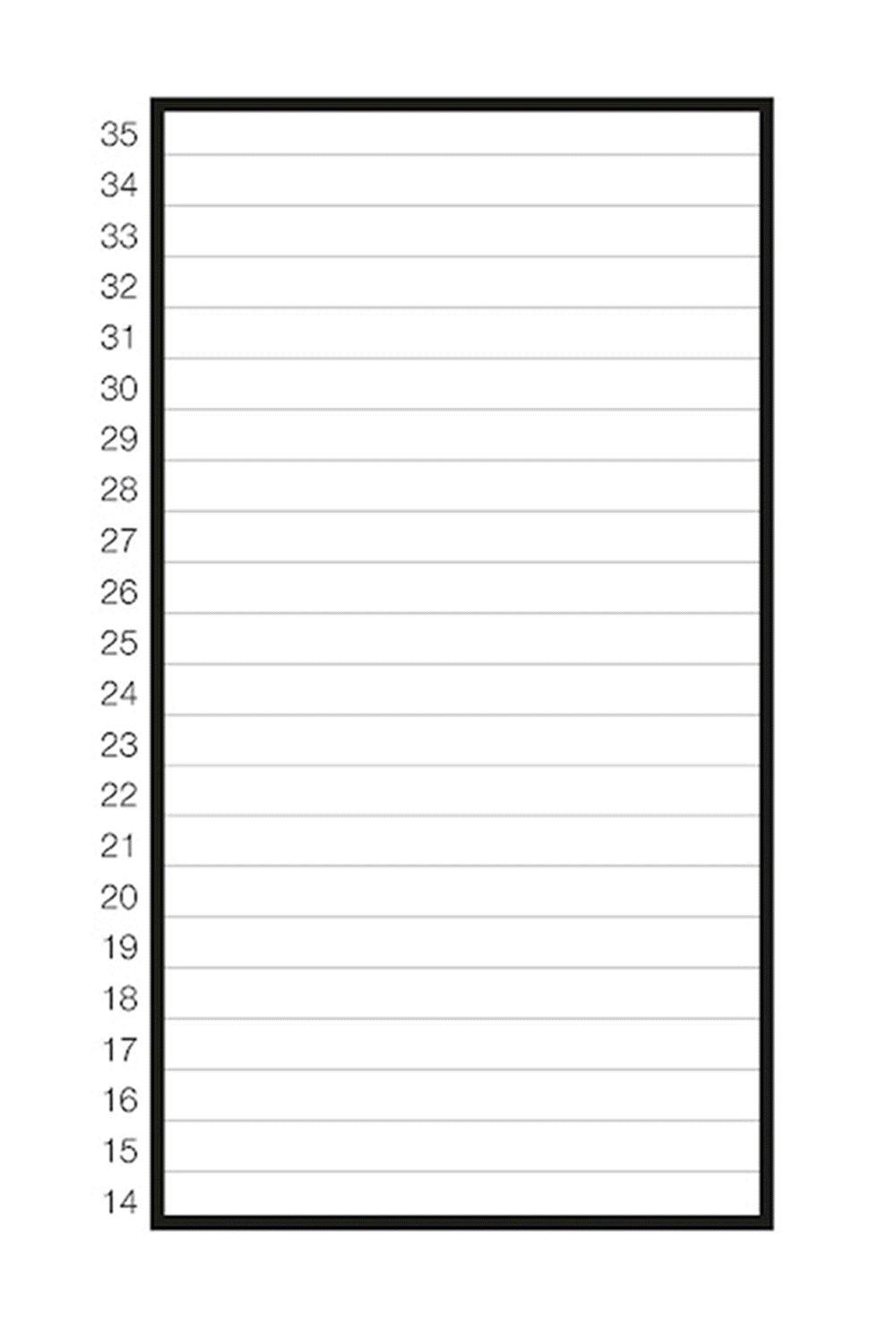
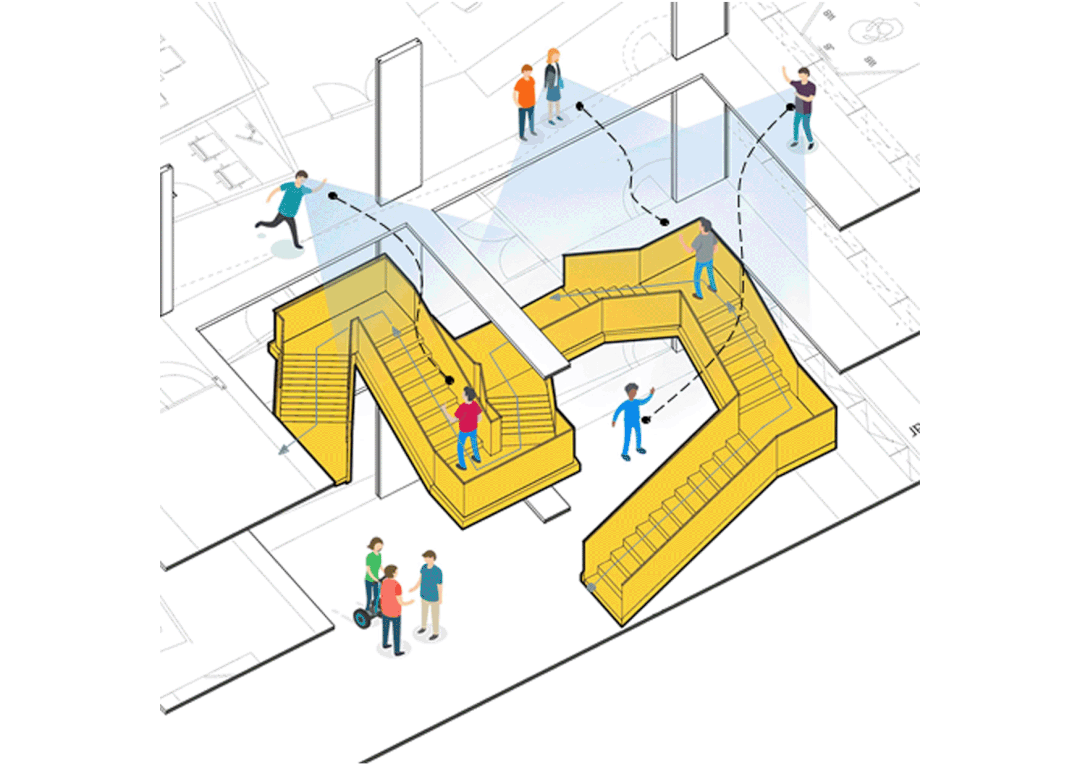
木制阶梯,既反映了日本悠久的工艺传统,也是整个空间联通的关键:所有的互动、交流都在这里发生,为员工提供了丰富的选择性,从而促进提升员工的参与度和幸福感。
A network of timber stairs (subtly reflecting a long tradition of craft) is the key connector: it is here - at the stair - that all of the transitions happen, giving people ample choices of settings that promote engagement and well-being.
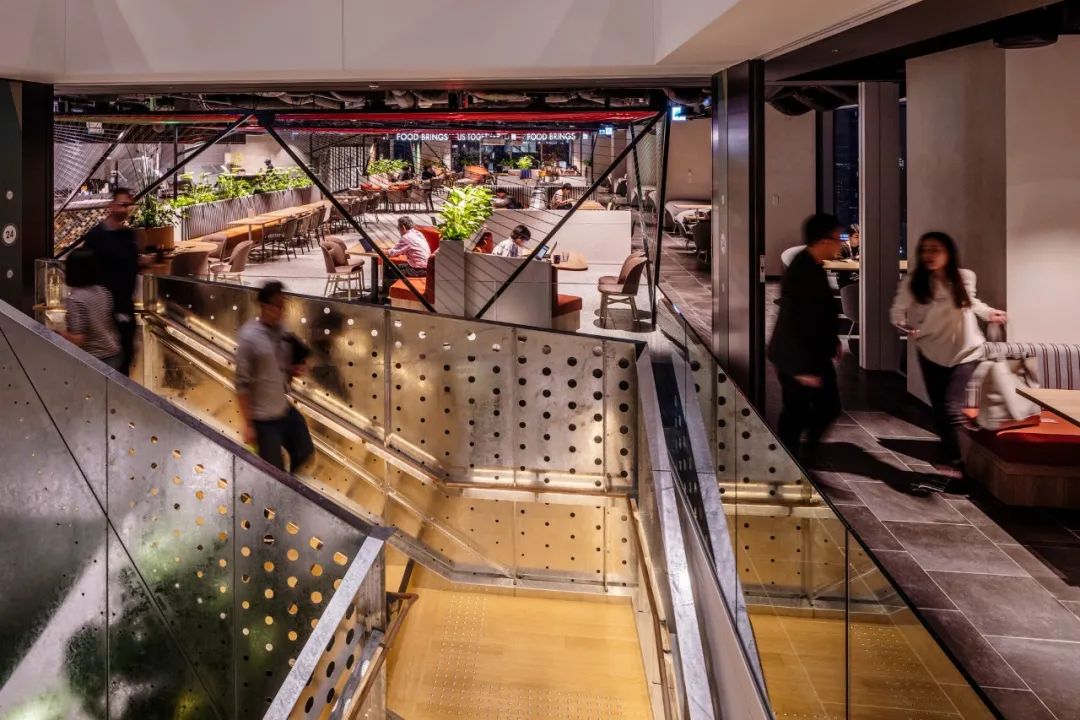
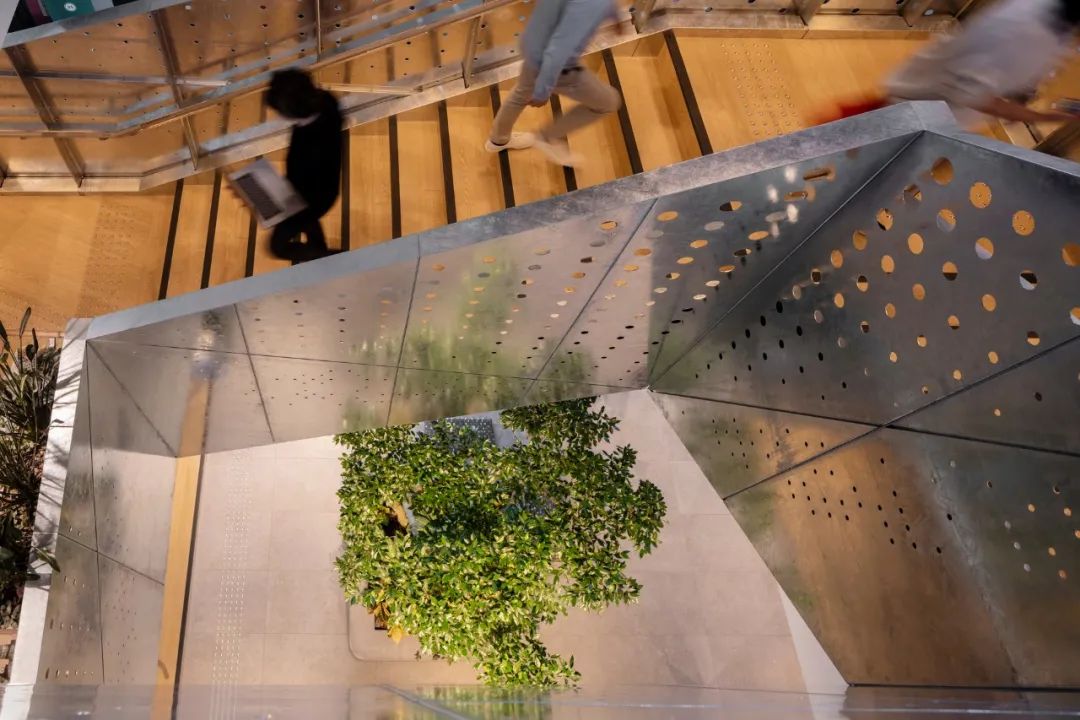
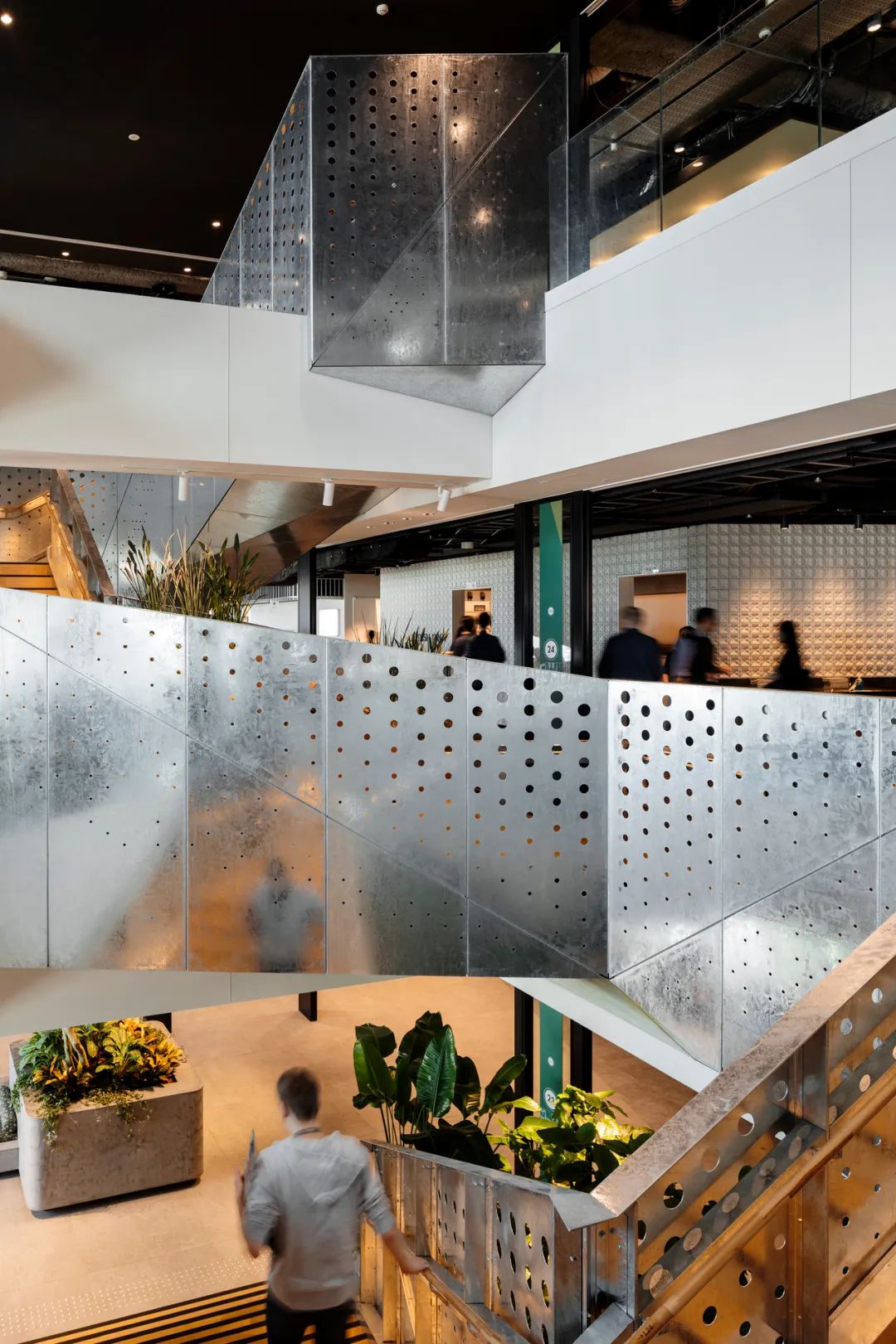
东京涩谷,汇聚了全球最繁忙的两个地铁站点,也是东京青年文化的高地,不停歇的人流、闪烁的霓虹广告诉说着城市的活力。这样一个垂直一体化的多层空间充分保留了公司的“社区”本质。
The multi-storey vertical campus retains the company's sense of community in a space that reflects the culture and context of Japan. Shibuya, home to the world's two busiest railway stations and widely considered the heart of Tokyo's youth culture, is a continuous flow of people, with glowing video screens and a tangible buzz.
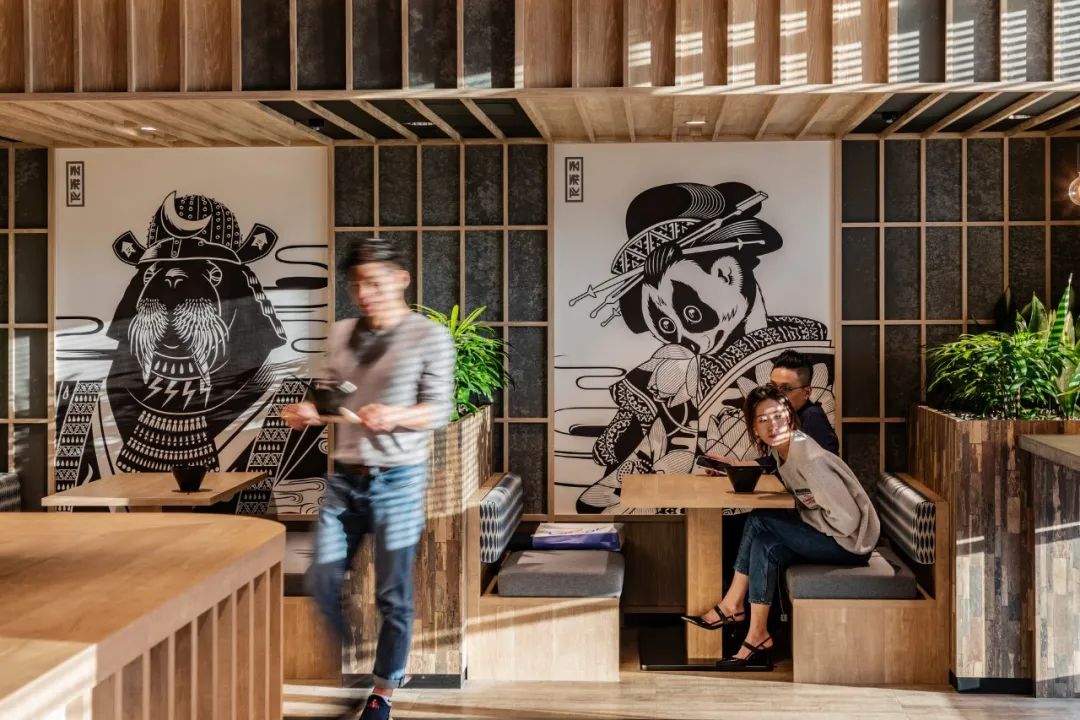
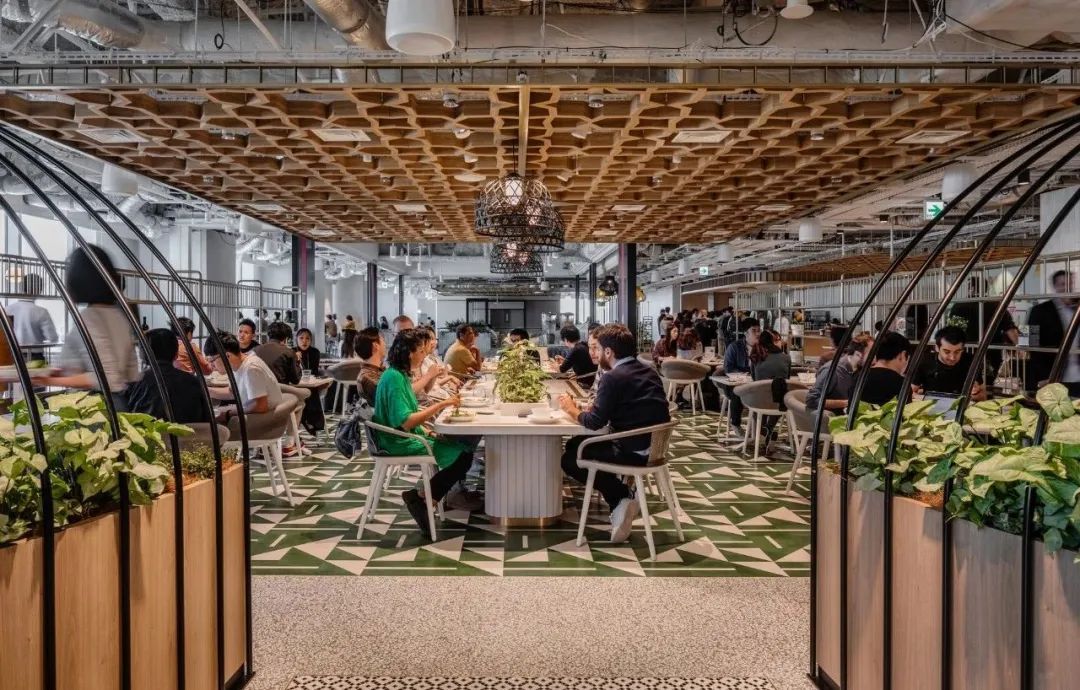
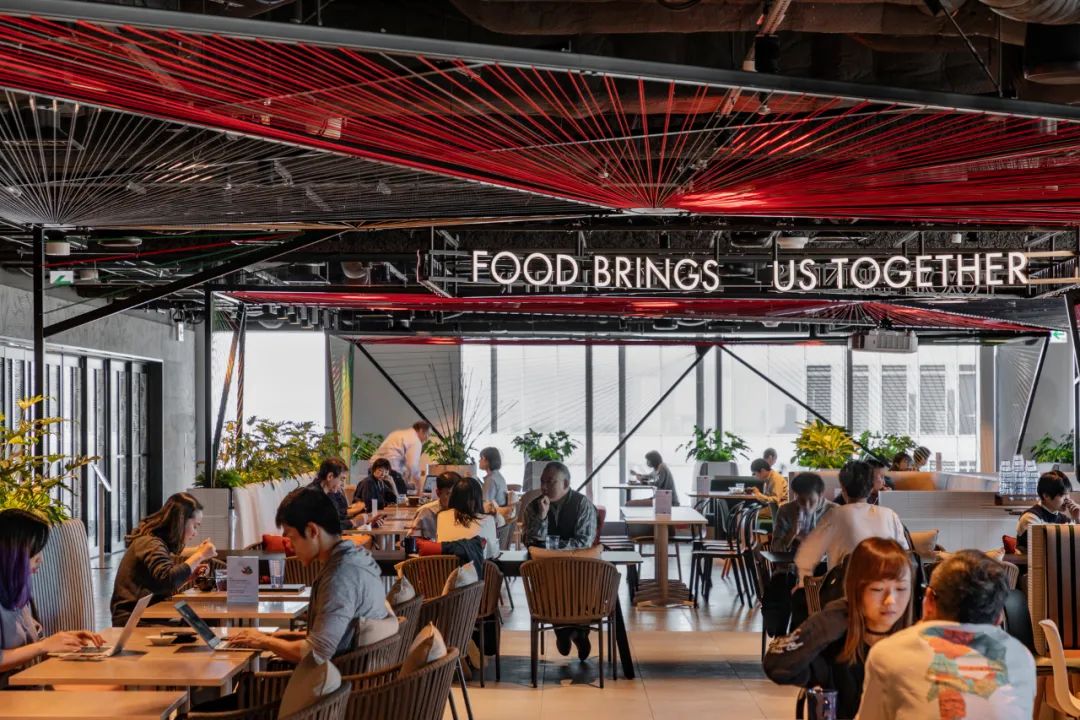
34 幅当地艺术家的涂鸦作品重现了整个城市的缩影,映照出涩谷浓厚的日本文化气息,让整个空间真正具有日式风格。
Thirty-four original artworks by local artists draw the city into the tower and help make the spaces feel genuinely Japanese.
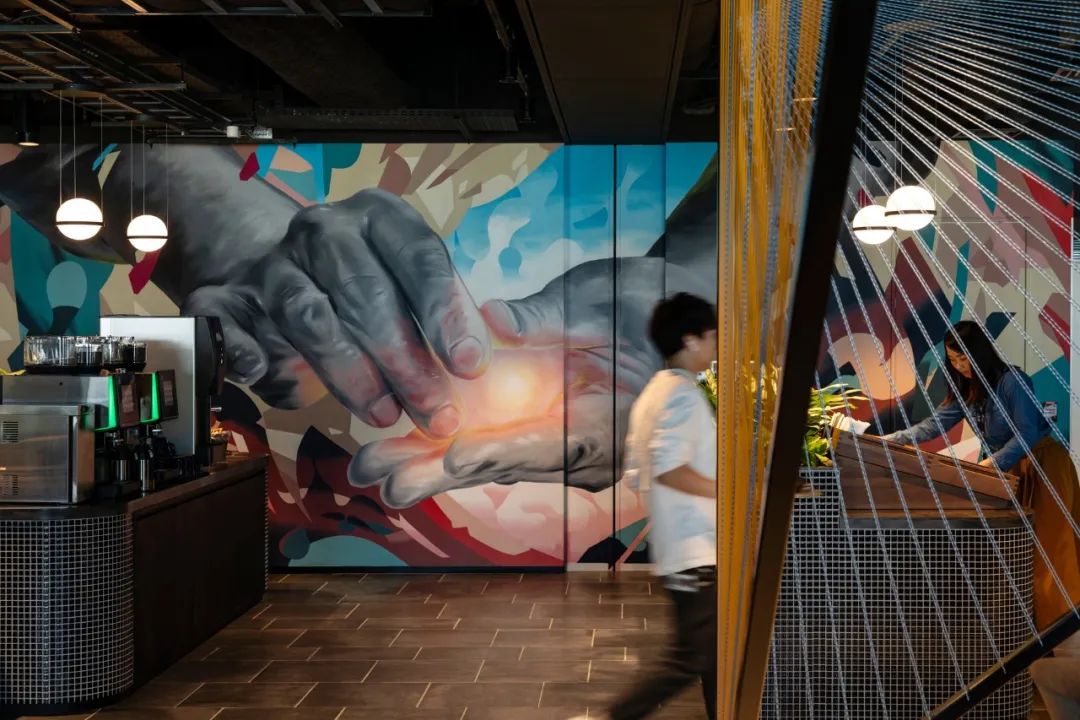
传统的办公工位消失了,餐饮、社交、会议及办公功能空间互联互通,充分整合,形成了一个深度的沉浸式体验空间。
The immersive experience is deepened through mixing the functions of food, social, meeting and working, and the absence of anything resembling a desk.
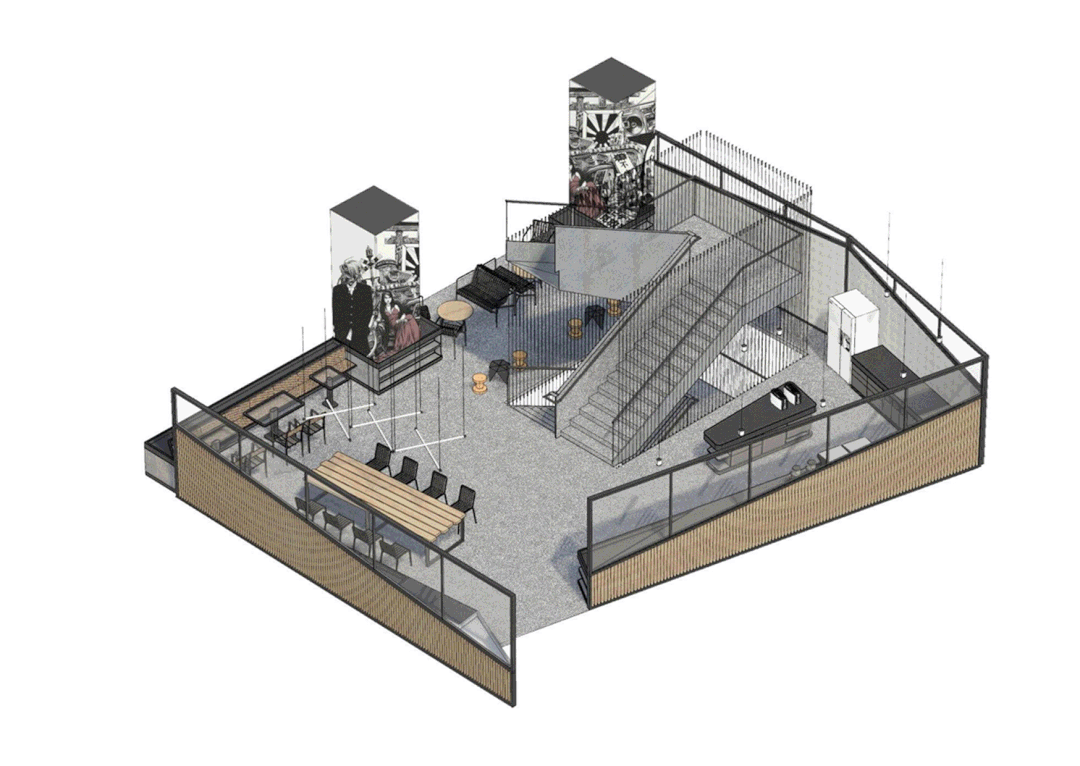
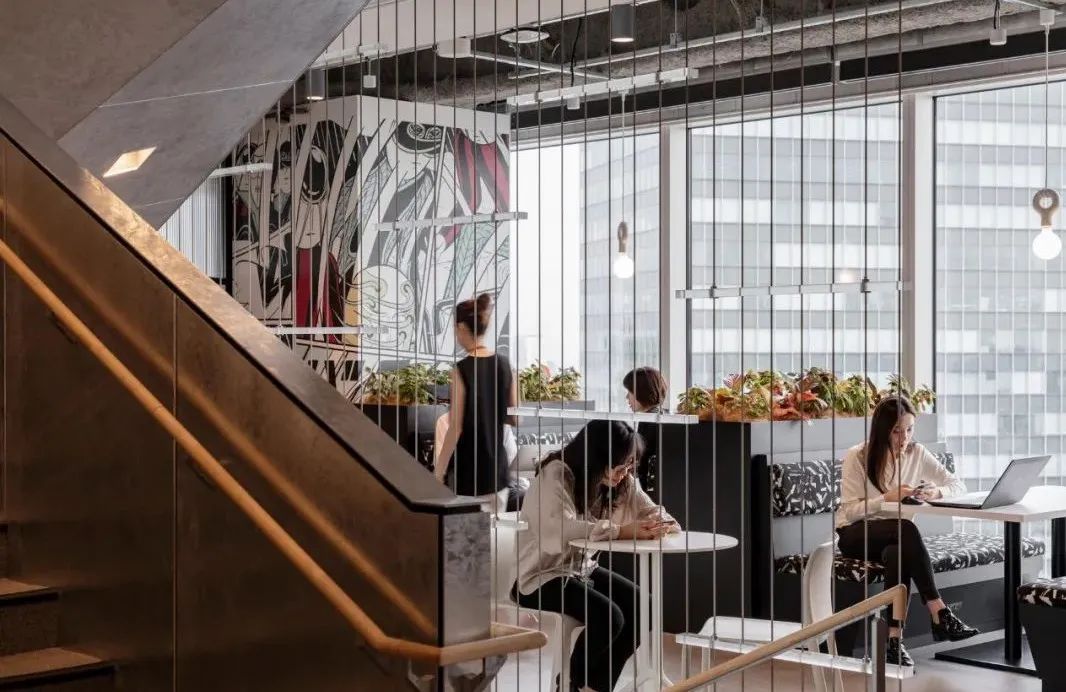
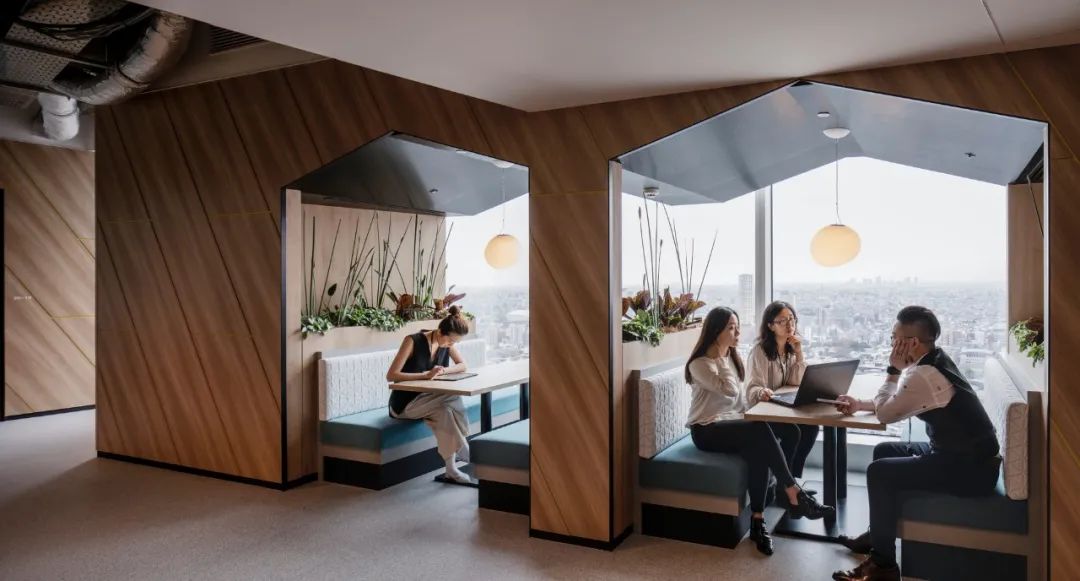
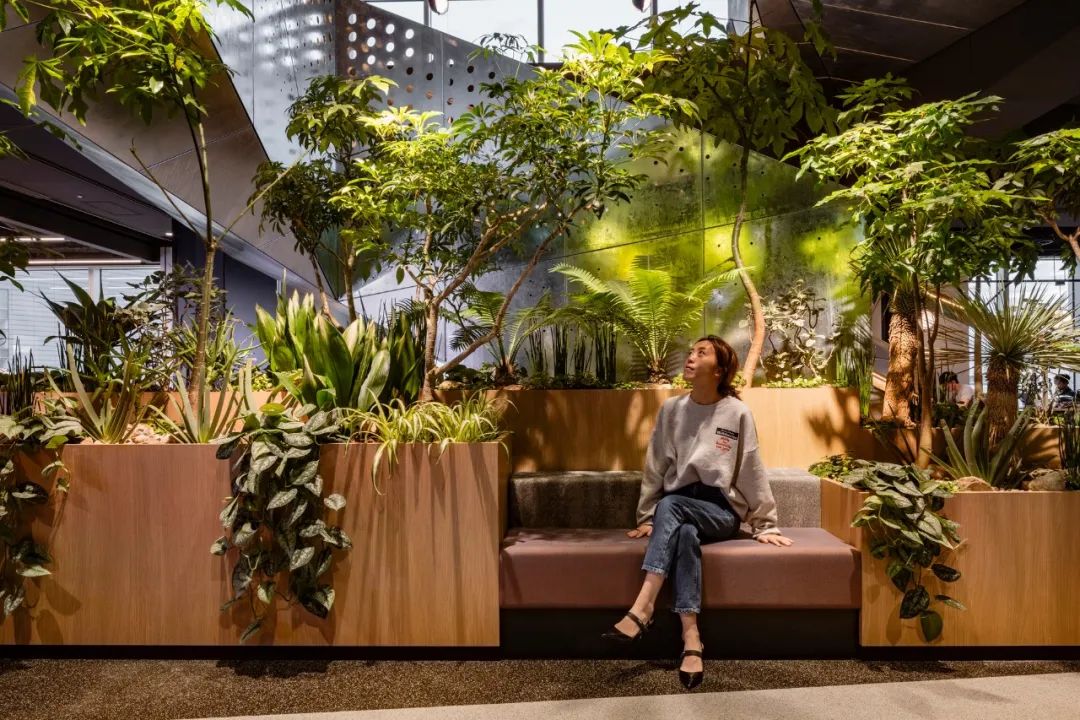

项目名称: 跨国科技企业办公室内设计
项目地址: 东京,日本
项目主要负责人:
全球高级董事合伙人 Sarah Kay;
合伙人兼全球室内设计总监袁文翰;
主要团队成员:
周俊贤、何亦显 ;
总设计面积: 55,000 平方米
服务内容: 办公室内
竣工时间: 2019 年
Project Name: Multinational Tech Co
Location: Tokyo, Japan
Principal in Charge:
Director Sarah Kay
Principal & Global Interior Design Leader Ray Yuen
Key Team Members(in family name alphabetical order):
Issac Chow, Alex He
Size: 55 ,000 sqm
Service: Workplace Interior
Completion Date: 2019
特别声明
本文为自媒体、作者等档案号在建筑档案上传并发布,仅代表作者观点,不代表建筑档案的观点或立场,建筑档案仅提供信息发布平台。
18
好文章需要你的鼓励

 参与评论
参与评论
请回复有价值的信息,无意义的评论将很快被删除,账号将被禁止发言。
 评论区
评论区