- 注册
- 登录
- 小程序
- APP
- 档案号

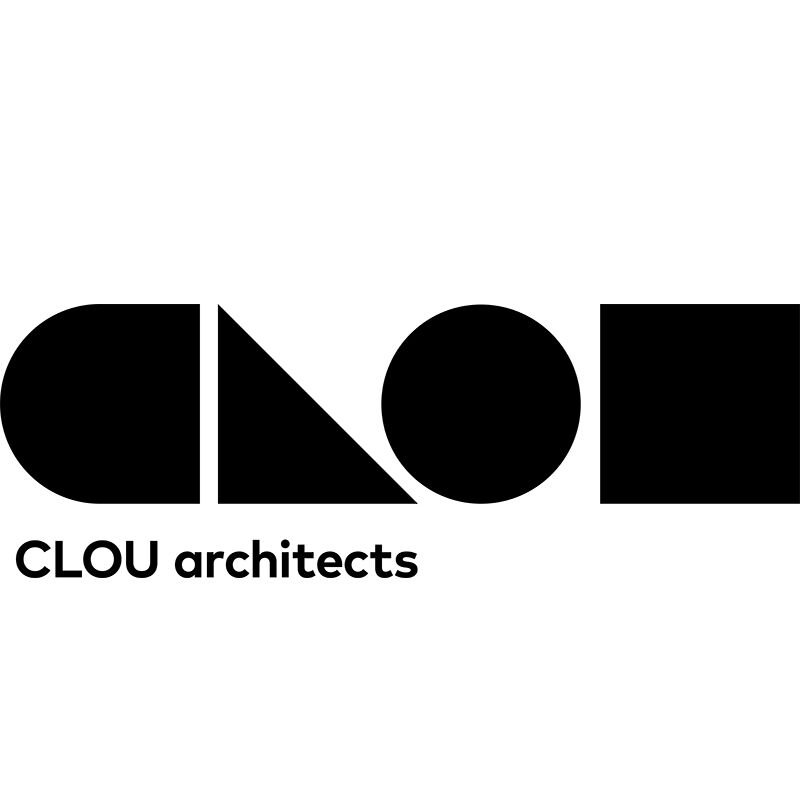
CLOU Architects 柯路建筑 · 2021-03-16 17:41:17
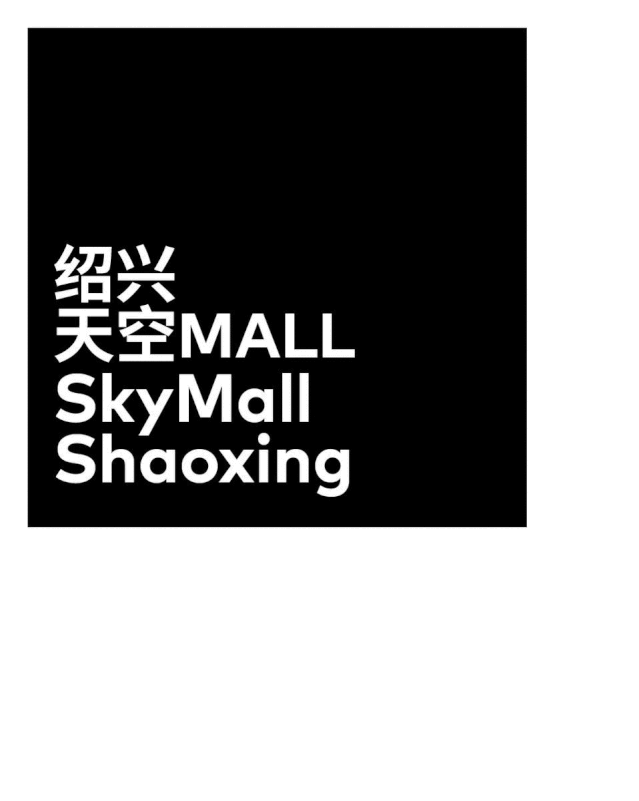

柯路的作品绍兴天空Mall作为商业和办公类别的建筑项目荣获了2020年法国巴黎DNA设计大奖。 天空Mall 预计于2022年完工,是地上三层、 建筑面积20,000平方米的社区商业中心,包含零售、餐饮、健身、教育、影音娱乐等多种业态。 为了满足当地年轻化的社区群体对健康生活方式旺盛的需求, 元垄地产将此定义为运动生活方式的社区中心, 天空Mall的出现塑成了独具亮点的全方位社交目的地。
The SkyMall is a three-storey 20,000 sqm community mall in Shaoxing. The developer has positioned the SkyMall to become the hub of their new sports lifestyle community.
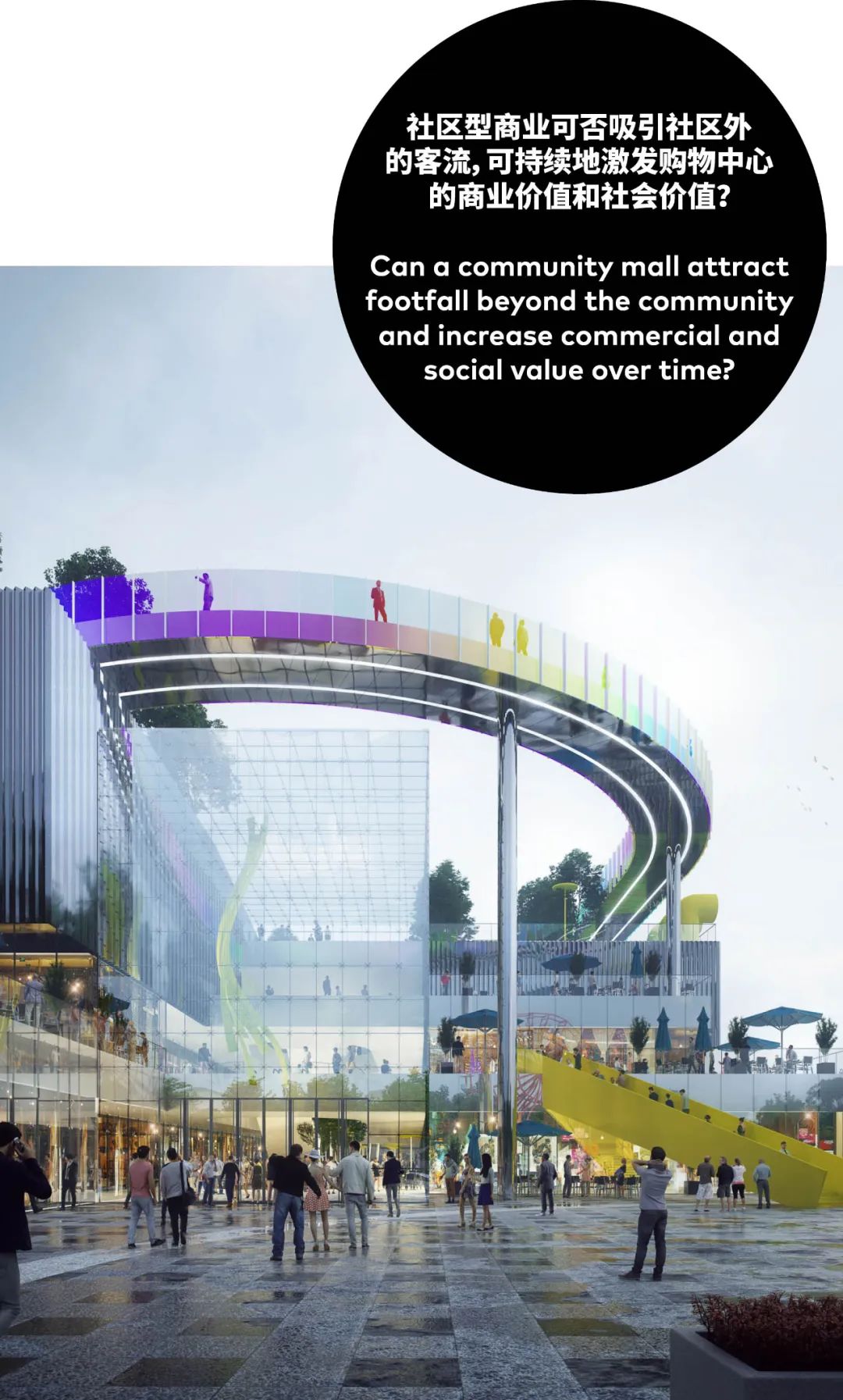
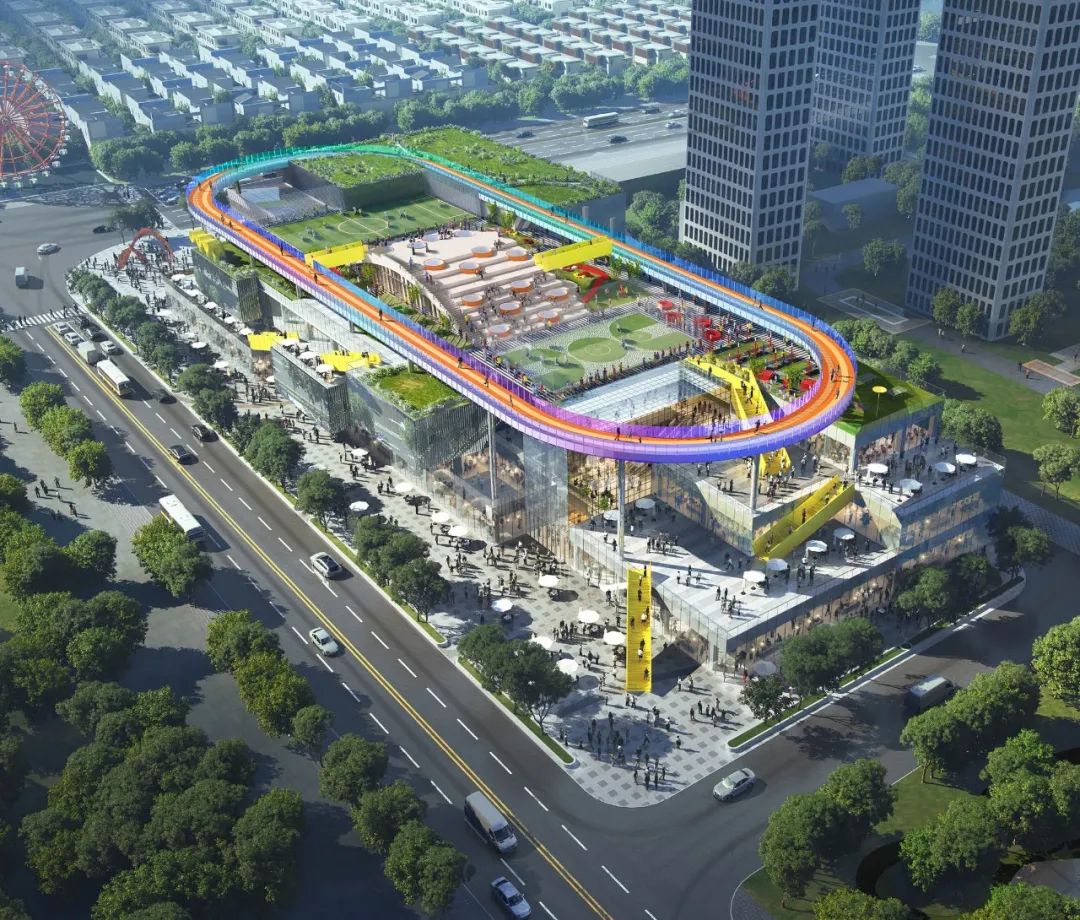
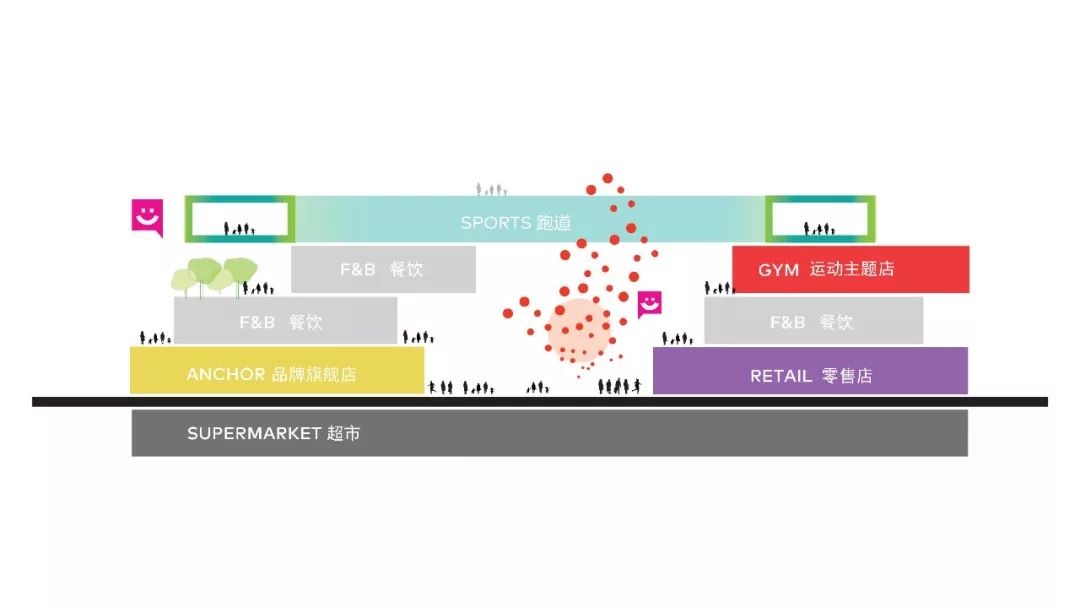

在满足社区及周边的生活消费需求外,柯路在建筑的顶层加设了露天运动场和一条400米环形天空跑道,将被整个商业建筑体量占据的城市公共空间,以24小时开放的屋顶公园的形式还给了大众。 新奇的空中全景式运动体验吸引目标人群直奔主题, 醒目的 黄色户外台阶 昭示出建筑的竖向流线,将人流直接带至顶层体育公园。错落叠加的空间体块形成丰富、立体的退台空间,又满足了人们对户外餐饮日益增长的体验需求。
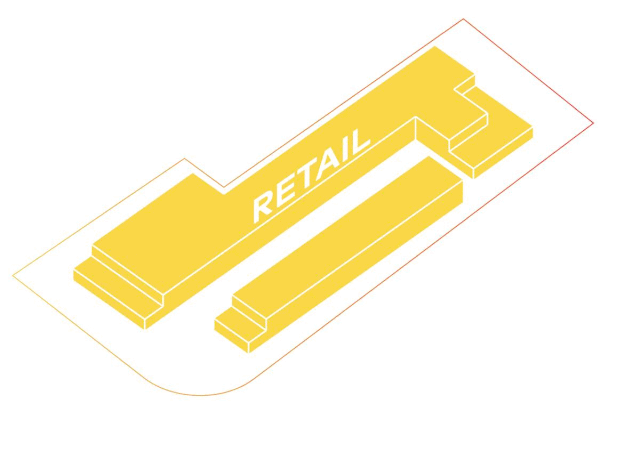
The proposal features a rooftop sports park that is open and free of charge throughout the day. 400-metre running track on the roof loops around gardens and sports fields, promoting daily workouts to the community. Yellow external staircases ascend the stepped volumes of the SkyMall providing access to shoppers and members of the public alike. Restaurants and shops open onto these stepped terraces, creating a sense of street life above the ground floor.
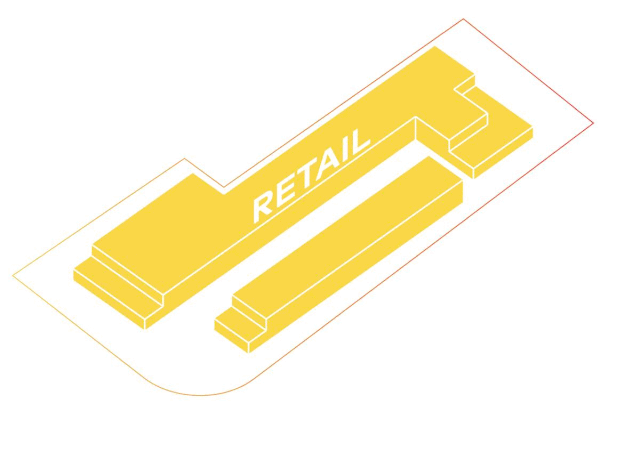

CLOU相信通过对“功能、流线、体验”的再造,可以吸引社区之外的人流,打造街区生活感,从而持续激发购物中心的商业价值和社会价值。天空Mall不仅是一个传统意义上的消费场所,更是一个具有地标意义的社区、一个城市生活目的地,是承载人们追逐健康生活方式和社交生活的容器。
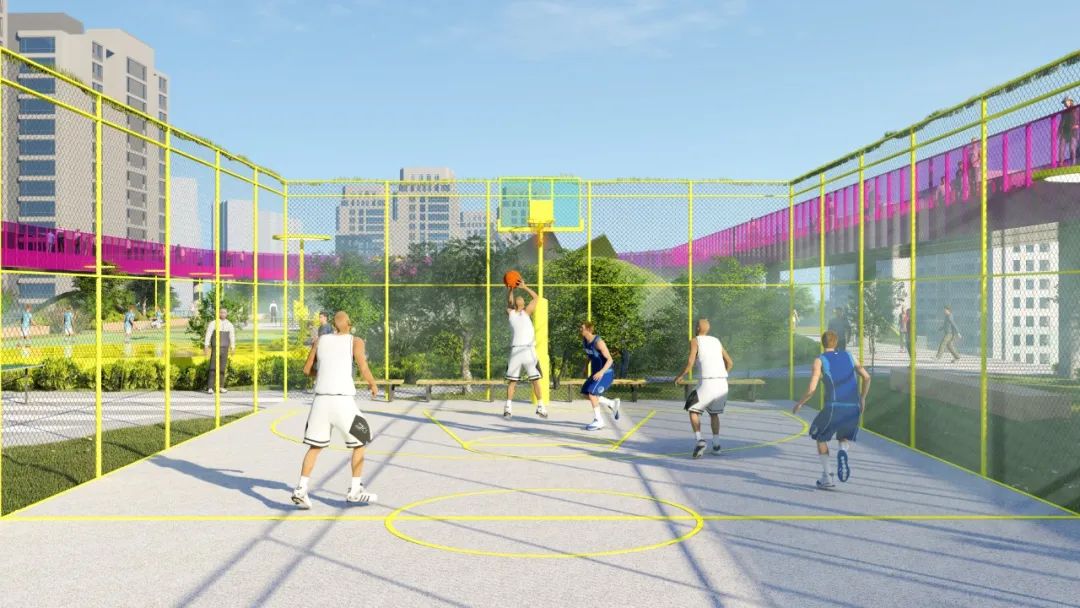
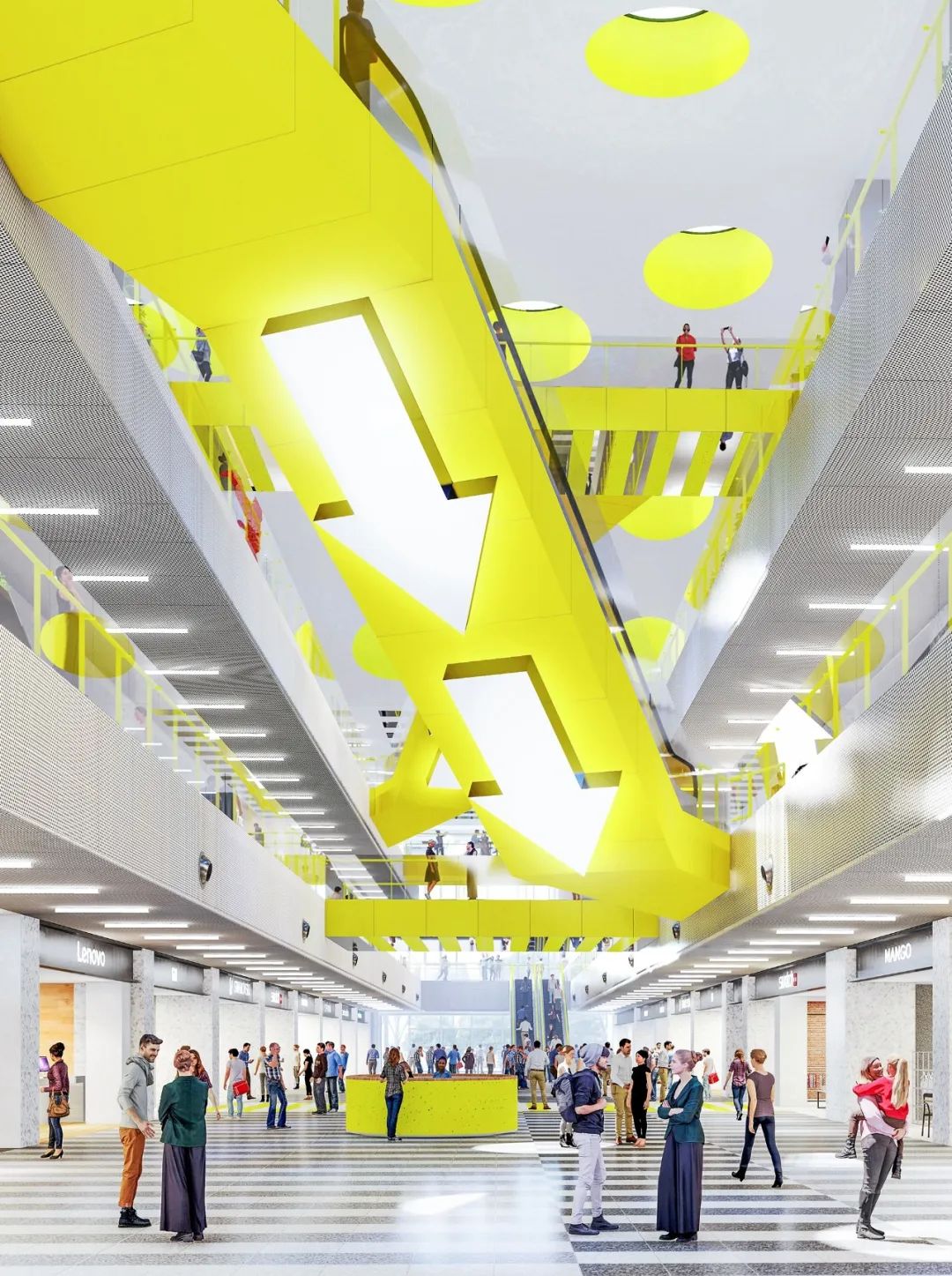
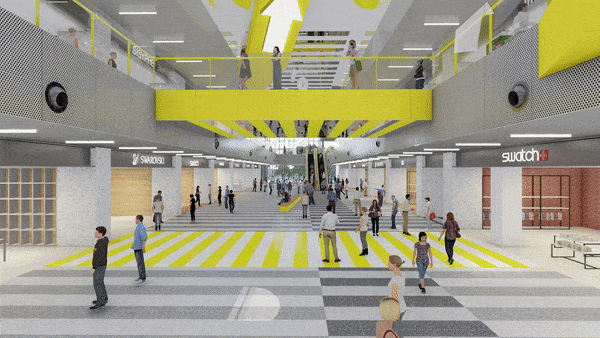
The design not only aims to fulfil the need for amenities, but also to provide generous civic spaces to socialise, play and exercise. The SkyMall serves as an advertisement for the residential community by showcasing the qualities of its lifestyle. Most importantly, the community mall provides a contemporary version of the village square.
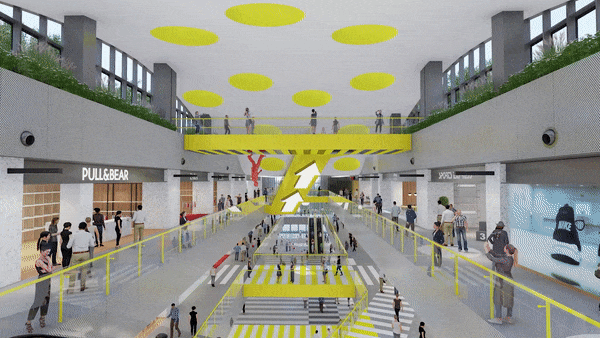
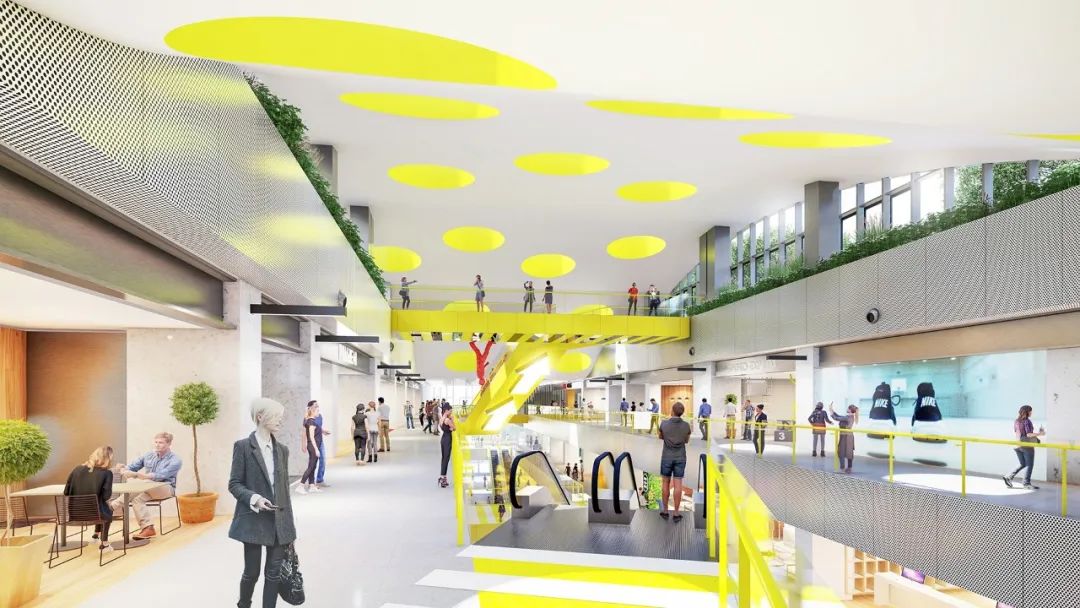

在戴德梁行发布的《新冠肺炎疫情对中国商业地产的影响及应对》咨询报告中指出,“预计未来购物中心在建筑形态上会有更多的空间余地,相信泛健康将是未来一个主要的基调。”或许疫情之后,更多的开放式街区、室内与室外相融合的“购物中心”,才能够更安全地接纳较大人流的需求。
为了打破传统购物中心的封闭形态,我 们采用两个三层通高的玻璃盒子定义东西主入口的空间层级秩序,让明亮的视野和开放性贯穿室内中庭。 户外台阶将人流直接带至顶层,再引导其下行, 配合设置在建筑两端的健身房、电影院、亲子教育等 消费主力 店, 共同形成一个“从外围到中心”、“从上至下”的流线引力场,为传统商业中心通常较冷清的上层商业空间注入热度与活力。
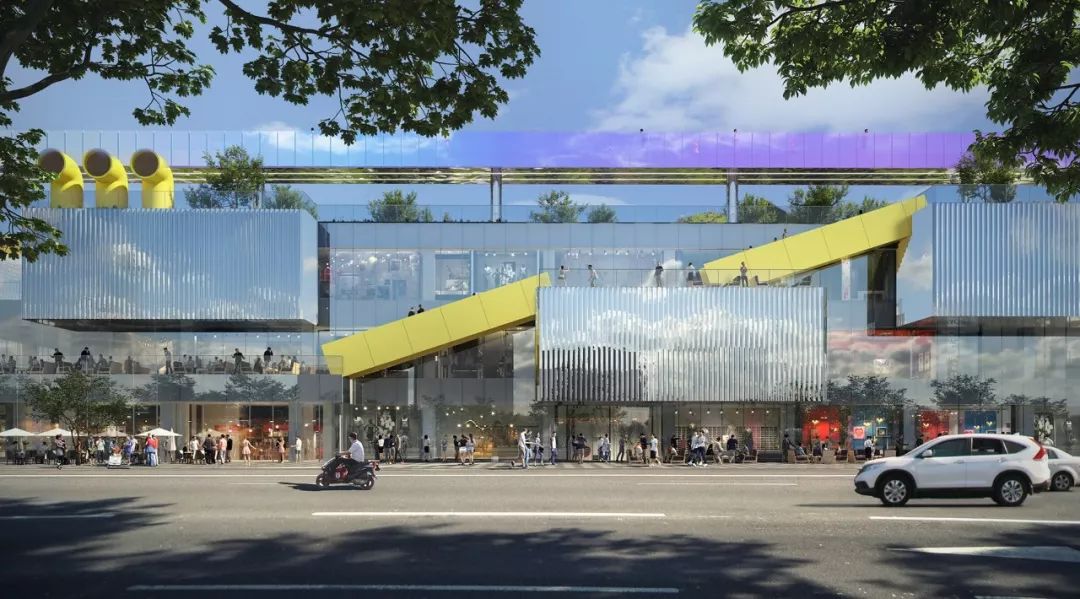
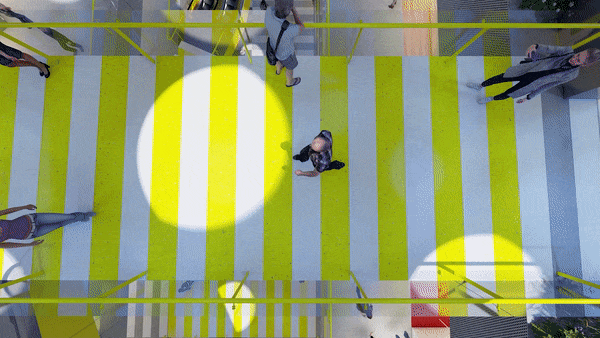
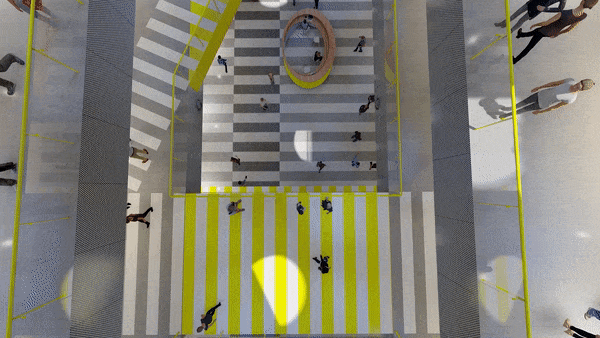
外立面局部采用可以映射出天空景致的镜面不锈钢波纹板,跑道外立面的二向色玻璃随着角度变幻折射出不同色彩 ,远看犹如一道漂浮的霓虹光环,吸引人们到此一探究竟。
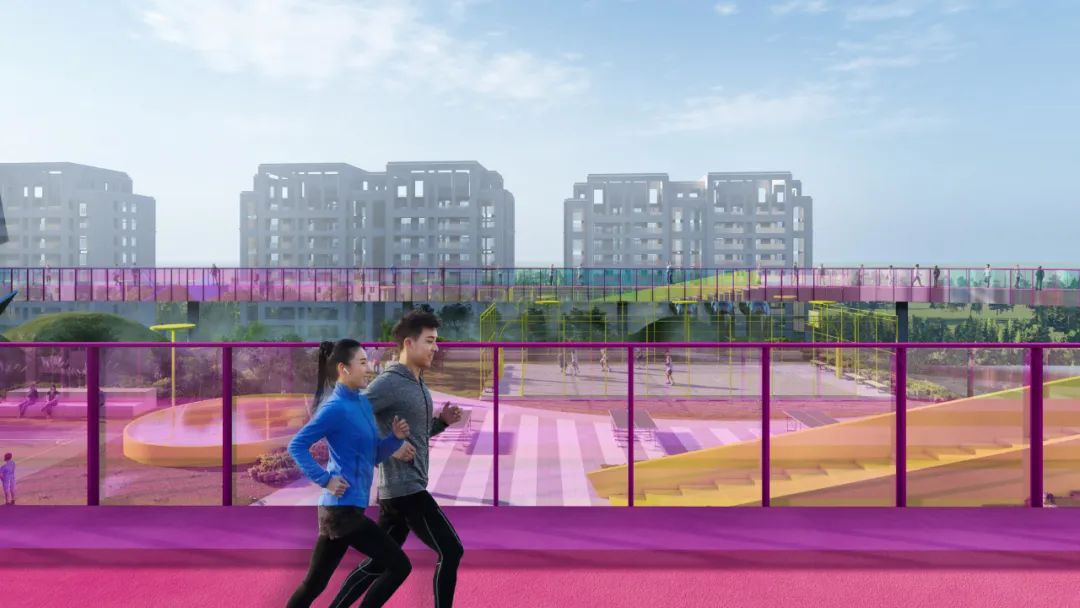
Outdoor staircases take the circulation directly to the top floor and then guide it down gradually. Together with gyms, movie theaters, and kid education centers located at both ends of the building, form an all-around streamline that penetrates from "exterior to interior" and from "top to bottom". The facades’ materiality plays on the project's name SkyMall. Triple height glass volumes at the entrances draw in shoppers and invite generous amounts of natural light. Boxes clad in corrugated refract the sky whilst the dichroic glass enveloping the running track tinges the panorama of the neighborhood in many colours.
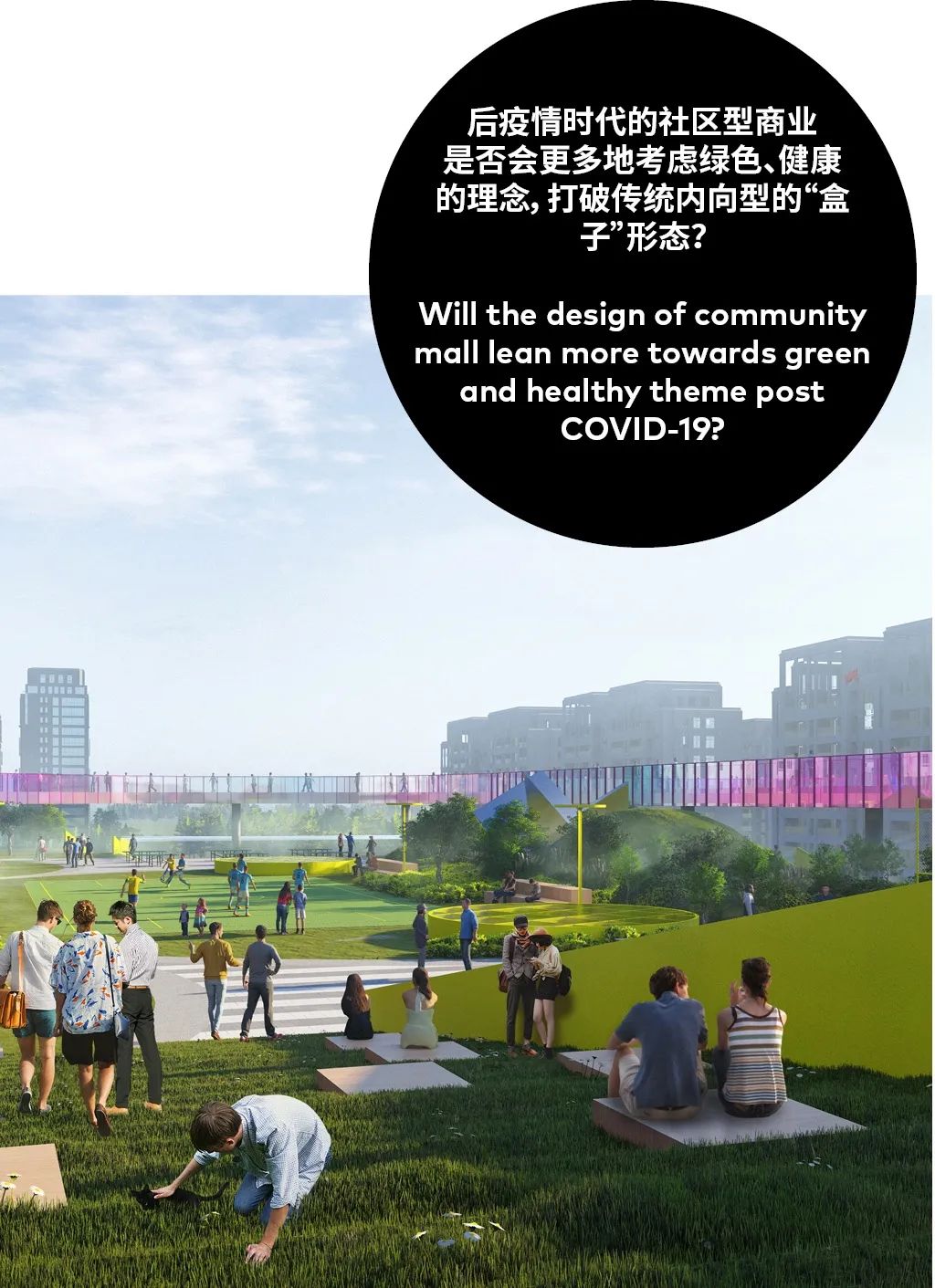

项目名称: 绍兴天空MALL
类型: 社区商业
客户: 元垄地产 项目地址: 中国浙江绍兴
建筑面积:商业20,000平方米、地库7000平方米
建筑设计:柯路建筑 CLOU architects
项目总监:Jan F. Clostermann
设计团队: 李琳 , 赵娜, Sebastian Loaiza, 张志, Julien Douillet, Tiago Tavares, 王雅熙, 赵易乔
施工图: 浙江施朗龙山工程设计有限公司
幕墙顾问: 浙江省武林建筑装饰集团有限公司
Project Name: SkyMallShaoxing
Type: Community Mall
Client: Yoland Real Estate
Location: Shaoxing, Zhejiang Province, China
Construction Area: 20,000 m2 Retail,7,000 m2 Parking
Architecture Design: CLOU architects
Design Director: Jan F. Clostermann
Design Team: Lin Li, Na Zhao, Sebastian Loaiza, Zhi Zhang, Julien Douillet, Tiago Tavares, Yaxi Wang, Yiqiao Zhao
Construction Drawings: Zhejiang Shi Lang Long Shan Engineering Design Co., Ltd.
Façade Consultant: Zhei jiang Wulin Group
特别声明
本文为自媒体、作者等档案号在建筑档案上传并发布,仅代表作者观点,不代表建筑档案的观点或立场,建筑档案仅提供信息发布平台。
16
好文章需要你的鼓励

 参与评论
参与评论
请回复有价值的信息,无意义的评论将很快被删除,账号将被禁止发言。
 评论区
评论区