- 注册
- 登录
- 小程序
- APP
- 档案号


BIG建筑事务所 · 2021-03-09 17:37:23
The Spiral
办公大楼 · 纽约
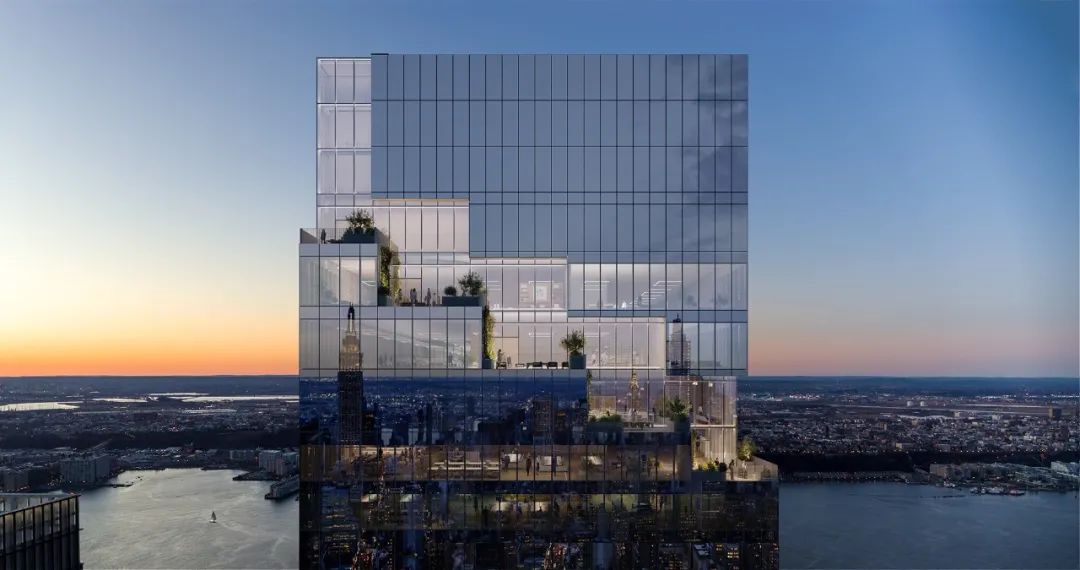
The Spiral
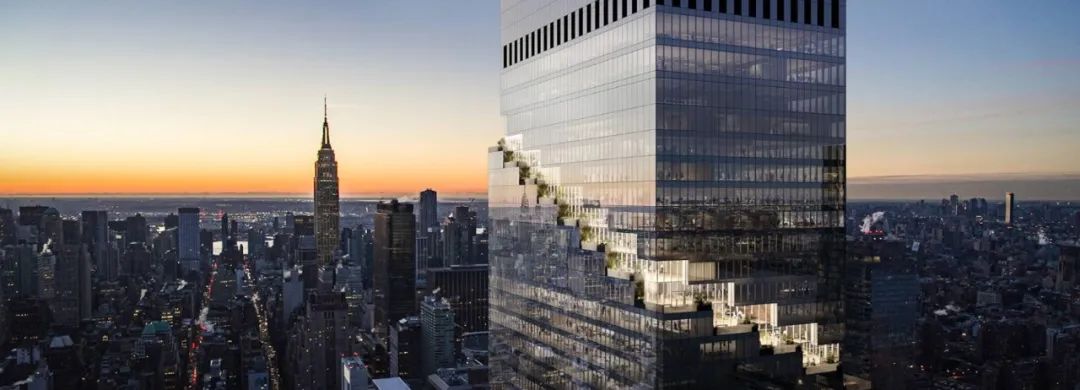
The Spiral
*本文转载自<designboom>
早在2016年,BIG建筑事务所公布了“The Spiral”的项目规划,这座位于美国纽约的办公大楼,包含一系列层叠的景观露台。截至2021年1月,这座66层的建筑已经封顶,高度已超过317米(1041英尺)。该办公大楼位于纽约哈德逊广场内,能够俯瞰曼哈顿的全景,金融区和哈德逊河。
in 2016, Bjarke Ingels Group unveiled plans for ‘the spiral’, a new york office tower designed with a series of cascading landscaped terraces. now, as of january 2021, the 66-story building has topped out at a height of more than 1,000 feet — 1,041 feet, or 317 meters, to be exact. located within hudson yards, each story of the tower offers sweeping vistas across manhattan, with views of midtown, the financial district, and the hudson river.
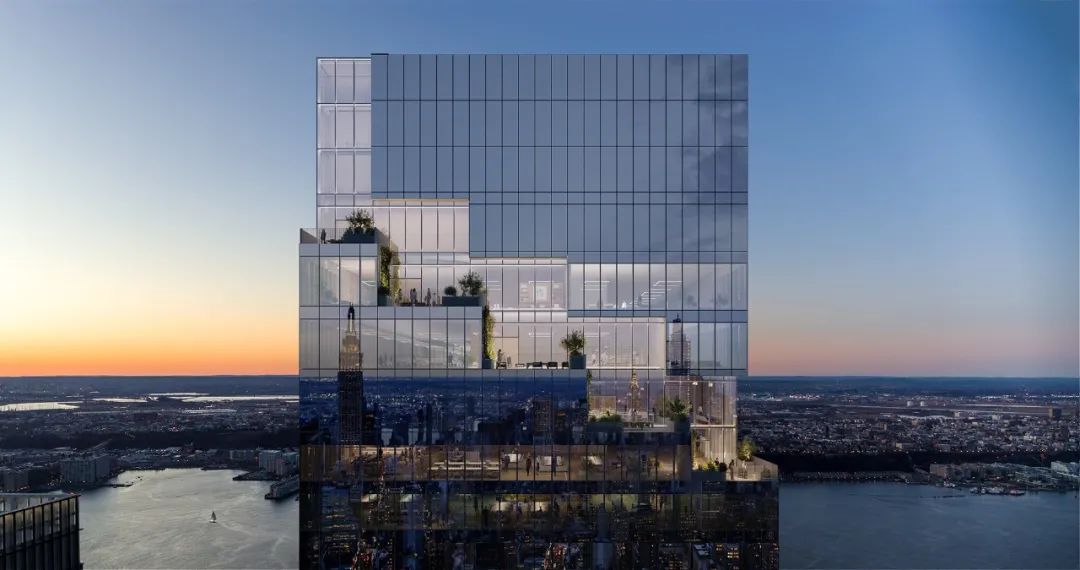
The Spiral ©Tishman Speyer/Bjarke Ingels Group
BIG建筑事务所受房地产开发公司Tishman Speyer委托,设计了“The Spiral ”办公大楼。Tishman Speyer宣布:在2022年竣工之前,办公大楼一半已经被出租。这座大楼的主要租户之一是辉瑞制药公司,该公司已经将其全球总部迁至“The Spiral”大楼。“当我们第一次与他们签署租约时,我们感到很自豪。”Tishman Speyer总裁兼首席执行官Rob Speyer在接受《纽约邮报》采访时说道。
bjarke ingels group designed the tower for development firm tishman speyer, who simultaneously announced that the half of the building has already been let ahead of its completion in 2022. one of the building’s primary tenants is pharmaceutical company pfizer, who are set to relocate their global headquarters to the spiral. ‘we were proud when we first signed the lease with them. now we’re over the moon,’ rob speyer, tishman speyer president and CEO told the new york post in light of the company developing a vaccine to protect against COVID-19.
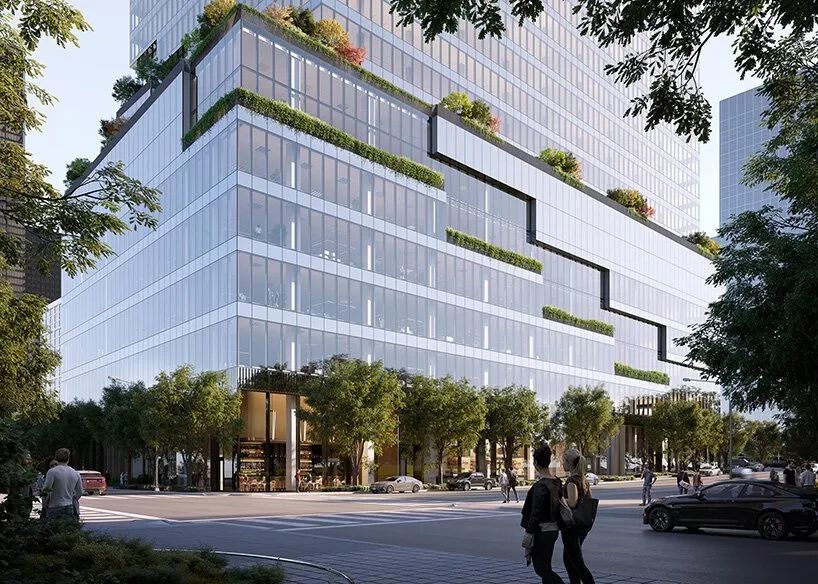
The Spiral
“The Spiral ”的外形参照了经典的曼哈顿的“退让”式设计,建筑整体垂直倾斜,绿色空间从底部向上盘旋。露台为每层提供了室外空间和跨层中庭,这种中心开放式的空间使得配置变得灵活。同时,不断上升的天花板高度和几乎没有柱子的空间引入了开阔的市貌与河景。
The tower’s form references the classic manhattan ‘step-back’ as it tapers vertically with green spaces circling upwards from its base. terraces provide each floor with outdoor space and multi-floor atria, with center-core open floor plans allowing for flexible configurations. meanwhile, soaring ceiling heights and virtually column-free floor plates afford unobstructed city and river views.
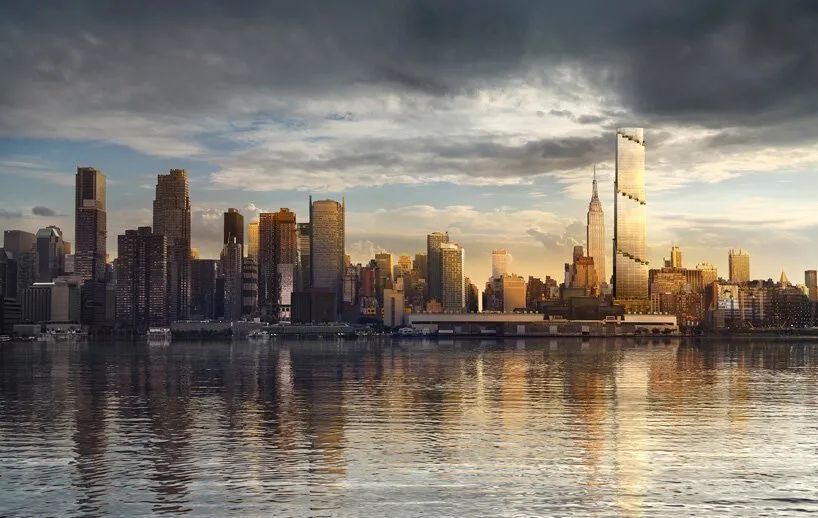
纽约 New York
项目名称:The Spiral
项目地点:纽约,美国
客户:Tishman Speyer
主创建筑团队: Bjarke Ingels Group-BIG
项目状态:施工中
—END—
特别声明
本文为自媒体、作者等档案号在建筑档案上传并发布,仅代表作者观点,不代表建筑档案的观点或立场,建筑档案仅提供信息发布平台。
11
好文章需要你的鼓励

 参与评论
参与评论
请回复有价值的信息,无意义的评论将很快被删除,账号将被禁止发言。
 评论区
评论区