- 注册
- 登录
- 小程序
- APP
- 档案号

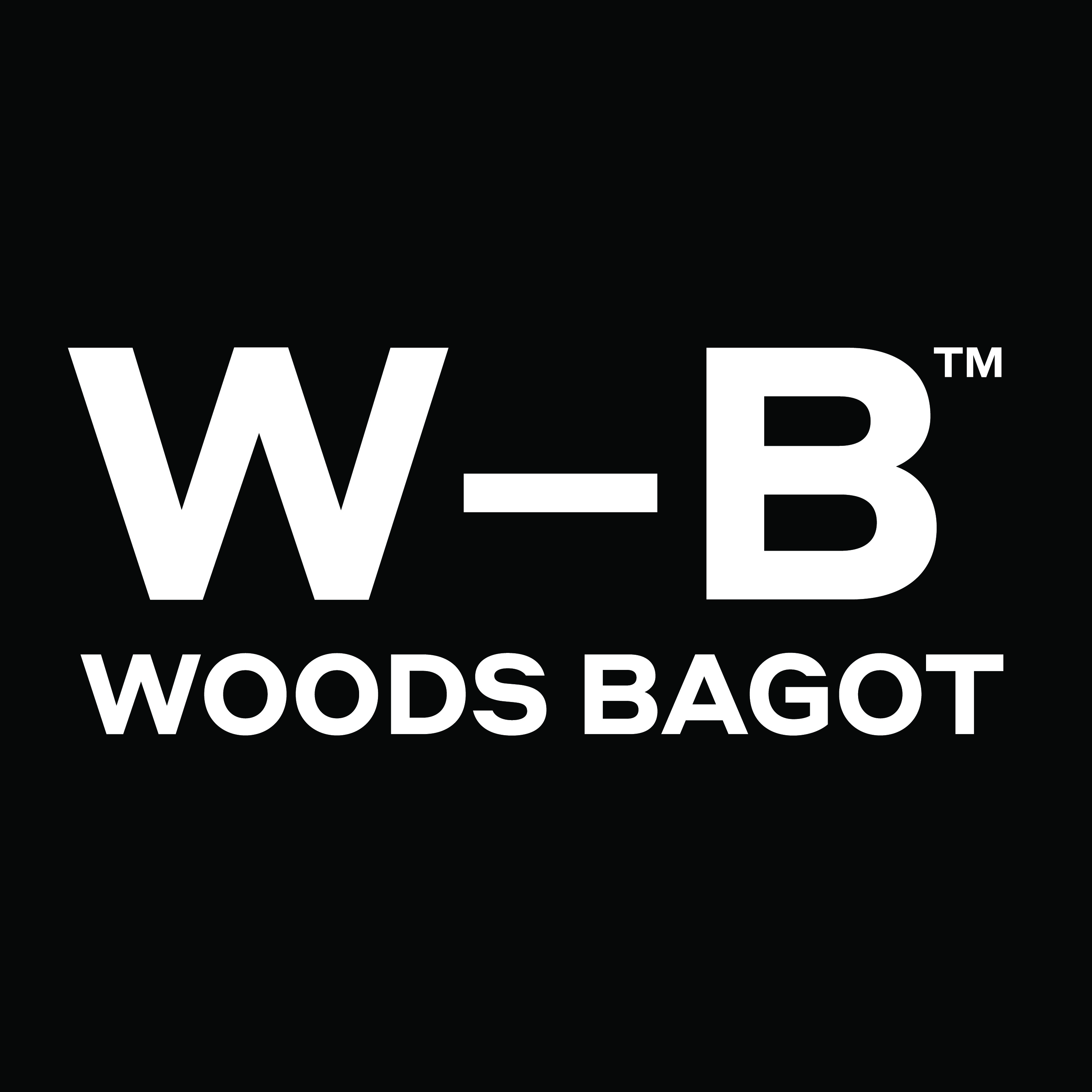
伍兹贝格建筑设计事务所 · 2021-03-03 10:12:33
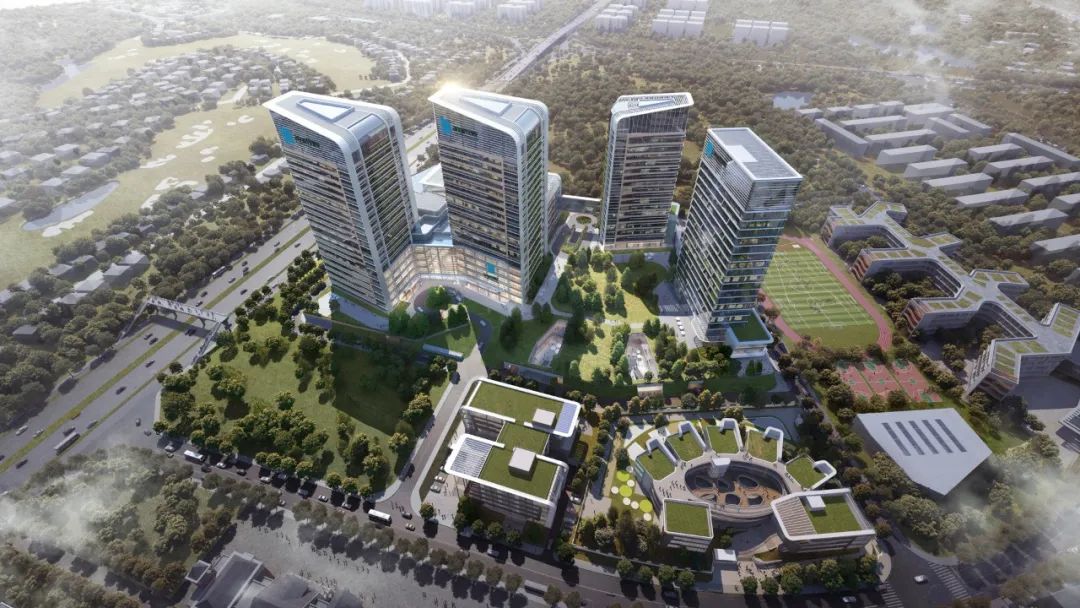
成都安琪儿国际妇女儿童医院
Angel International Women and Children's Hospital
医疗综合体,医疗服务融入城市生活
近期,伍兹贝格受安琪儿医疗的委托,主导设计了位于成都天府新区的安琪儿国际妇女儿童医院,旨在将“医疗服务融入城市生活” ,为成都创造新的医疗设计范例和医疗资源布局的新形式 - 一座“医疗综合体”而不仅仅是一座医院。
What would a healthcare mixed use development look like in China? Here is the answer - Angel International Womenand Children's Hospital in Chengdu. Developed by Angel Group, Woods Bagot has led the design with a multi-disciplinary approach and holistic planning, aiming to integrate healthcare services into urban life and to create a new lifestyle destination that is "more than a hospital".
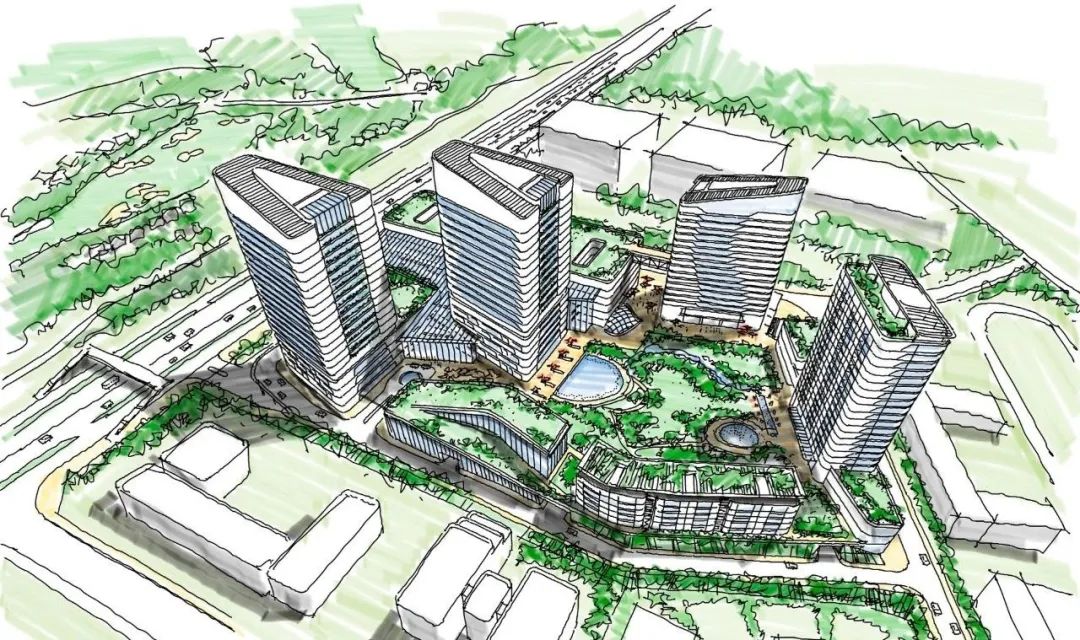
项目总用地面积5.4万平方米,计容建筑面积16.2万平方米,包含12万平方米的安琪儿国际妇女儿童医院,外加一栋母婴护理中心和精品酒店综合楼、一栋企业总部和公寓大楼、一个会议培训和展览中心及配套商业,另含幼儿园、养老院等公共设施。
The complex has a site area of 54,000 sqm (GFA 162,000 sqm), featuring a hospital (120,000 sqm), a maternal & childcare centre, a boutique hotel, a headquarter office & apartment building, a training & convention centre, a retail street, as well as other public facilities including kindergartens and aged-care services.
建筑设计以“生命之海,扬帆远航”为概念,建筑外观以帆为造型,寓意安琪儿集团的第一个旗舰医疗商业综合体。
The architectural design is based on the concept of "on the sea of life". The silhouette of the building symbolizes that it is the first flagship healthcare Mixed Use of Angel Group.
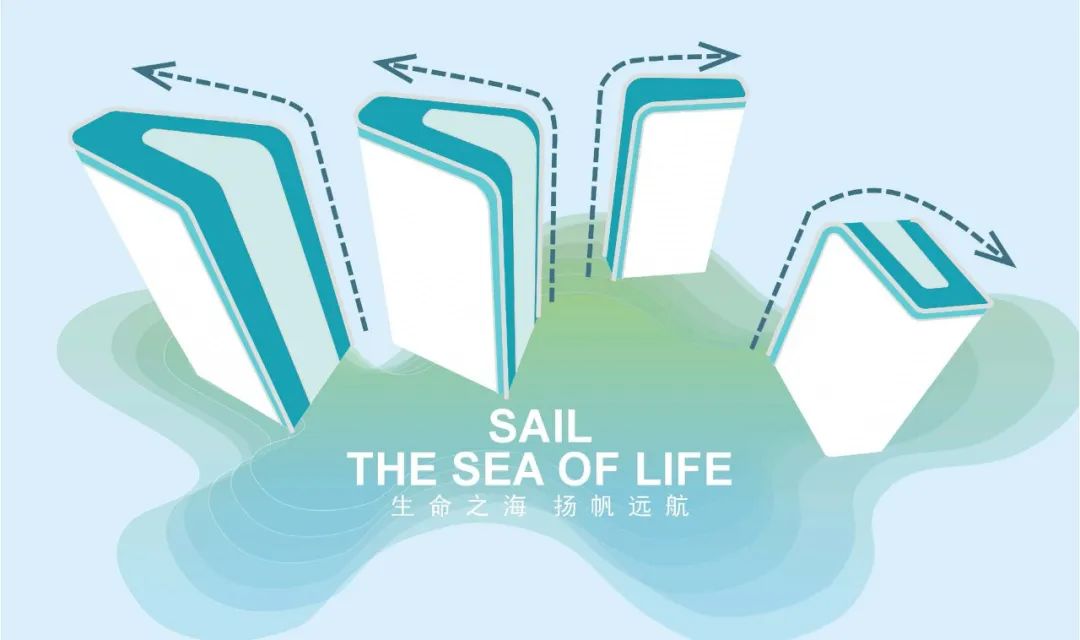
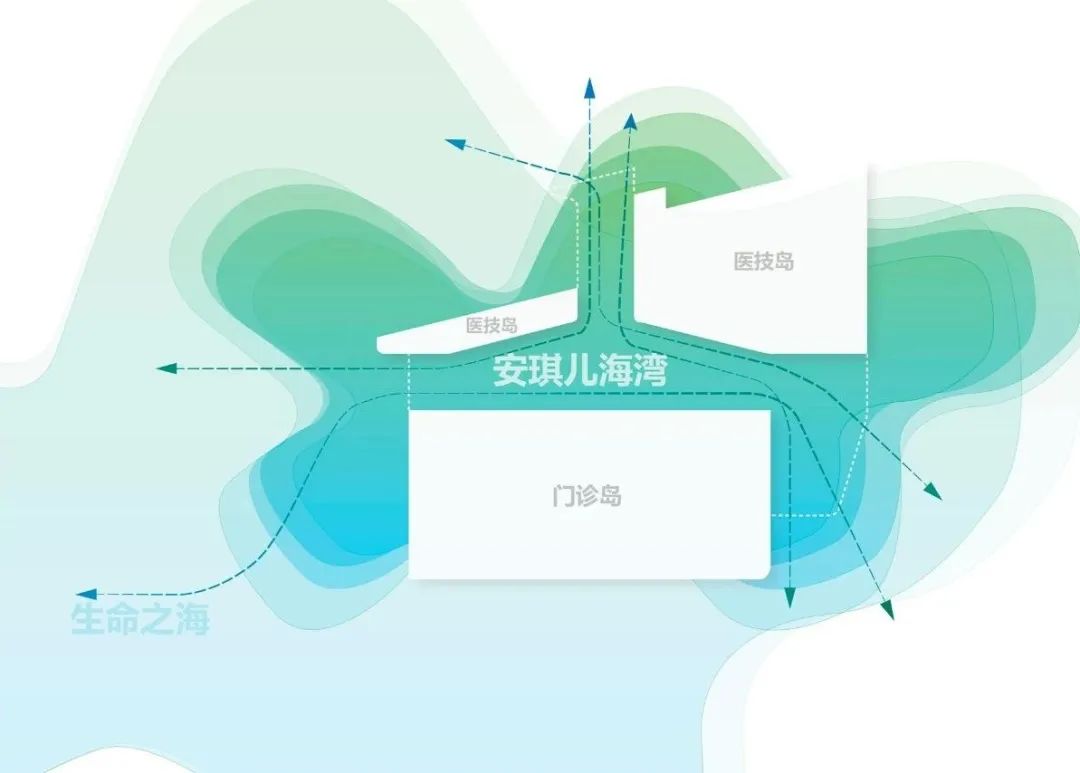
项目规划以中央花园“绿芯”为核心,以地下商街为纽带,凝聚周边各功能板块。
In terms of the project master planning, the design team puts Central Green Land – an underground retail street connectingthe site's different functions – at the site's core.
整个场地西南高、东北低,最大高差约 8 米,设计团队巧妙地将医院的主入口设置在东面负一层,把场地不平的挑战化解为设计的重要特色。病房塔楼向东打开,为南北两侧的病房提供良好的麓山国际高尔夫球社区景观视野。集团总部办公大楼位于整个项目的西侧,可远眺天府大道。教育培训和会议展览中心设于“绿芯”之下,由下沉广场连接,为医疗商业综合体提供附加价值,提升安琪儿集团医教研全方位结合的综合实力。
The main entrance of the hospital is set at the B1 to resolve the negative impact of the 8-meter height difference within the site. The Lushan International Golf Club is on the east of the site, providing beautiful views of the surrounding landscape. Headquarter Office is in the west of the site overlooking Tianfu Avenue. The training & convention centre is on the underground floor, beneath the Central Green Land, providing added value for the Angel Group.
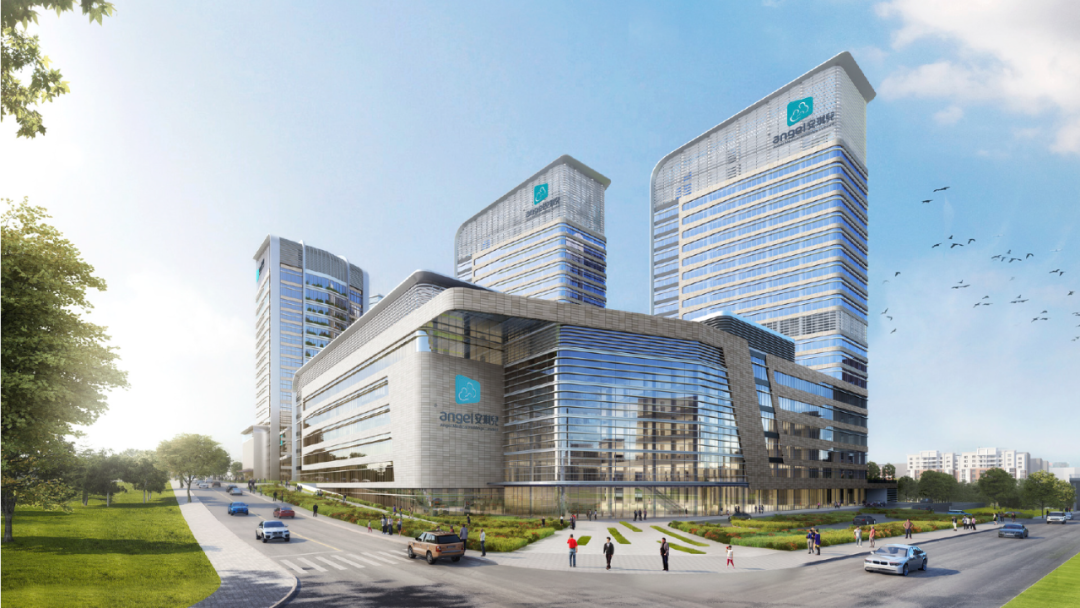
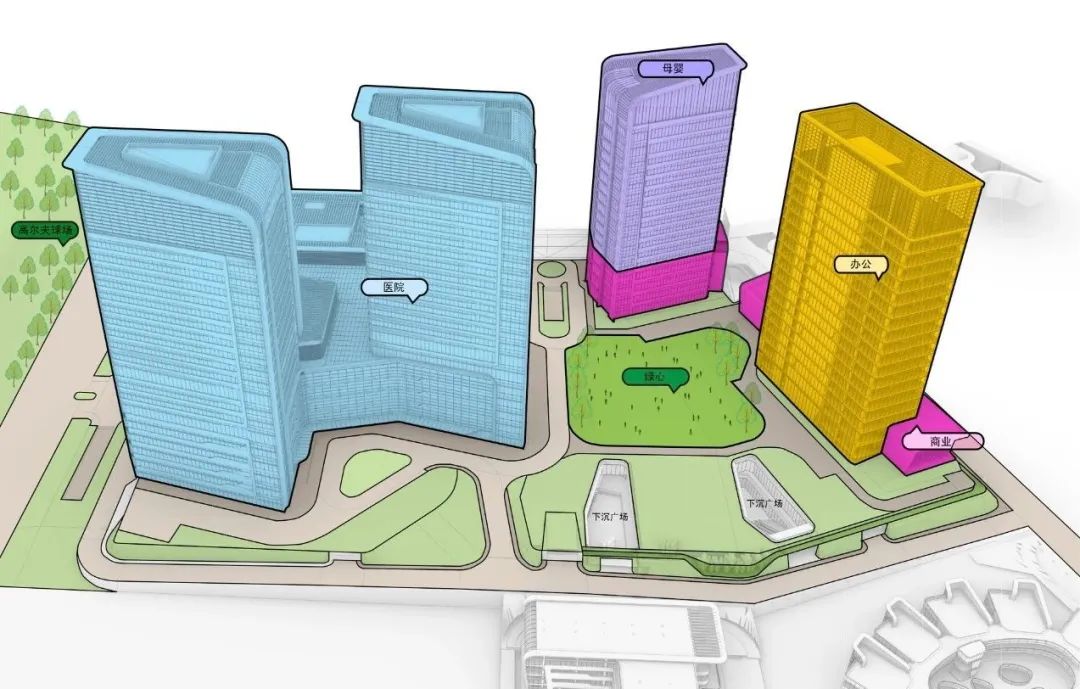
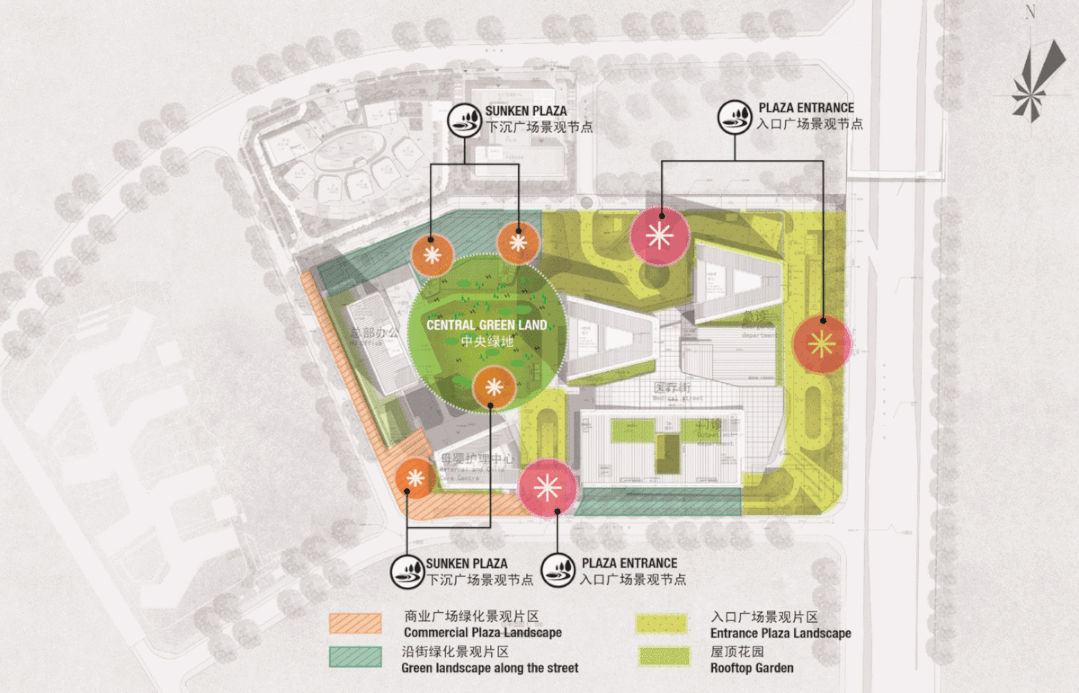
安琪儿集团在医疗综合体建设上独辟蹊径,本着“领跑母婴健康产业,铸造国际高端品牌”的愿景,创始人卓朝阳先生(Jackie Zhuo)希望将安琪儿医院打造成为有生命力、可持续发展的医院,让其成为一个全方位服务病患、家属、医护人员及周边社区的一站式医疗商业综合体。
因此,伍兹贝格凭借自身在医疗、商业、办公等多领域经验,将“业态融合”的设计理念融入医院的整体设计中,使医疗设施与商业配套互为助力,商业为医院引流,医院为商业聚客。
A multi-disciplinary design approach is adopted in this project. The underground retail street heads directly to the hospital with a three-level retail podium, facilitating the end-users of the hospital while introducing more consumers to the retail available.
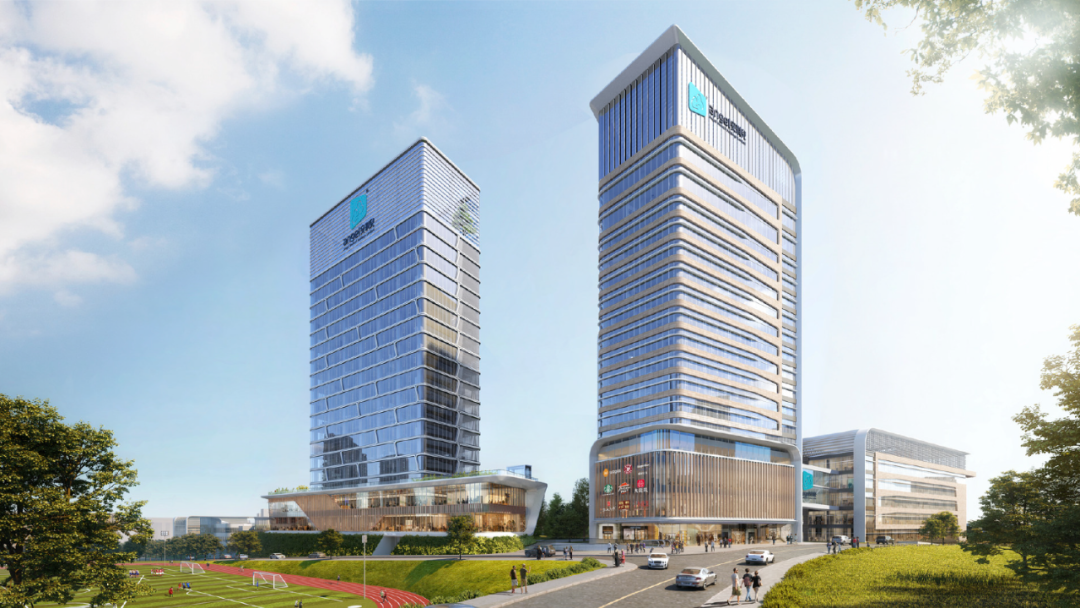
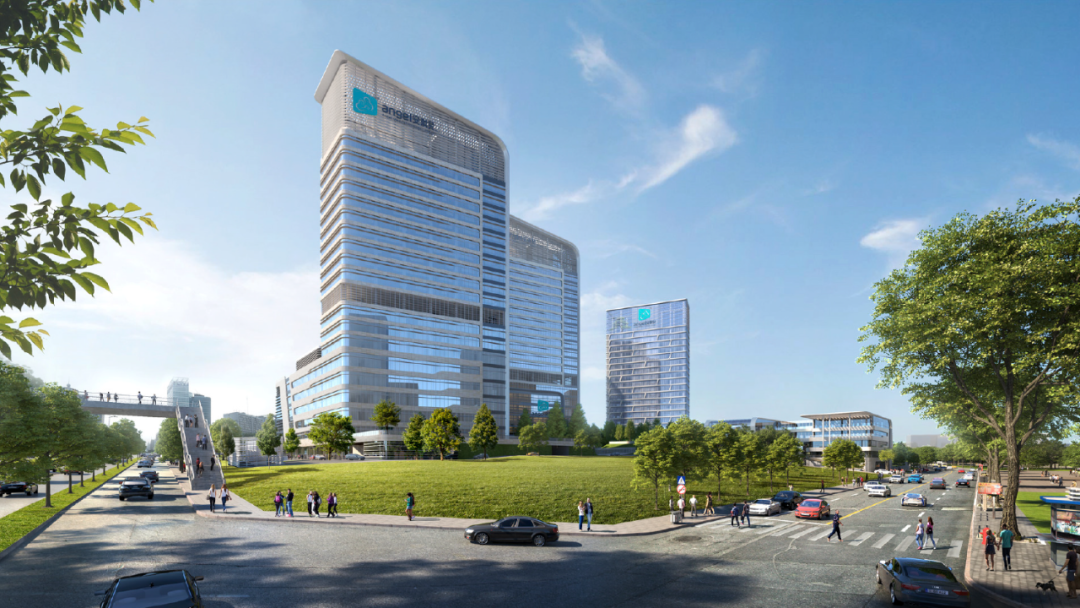
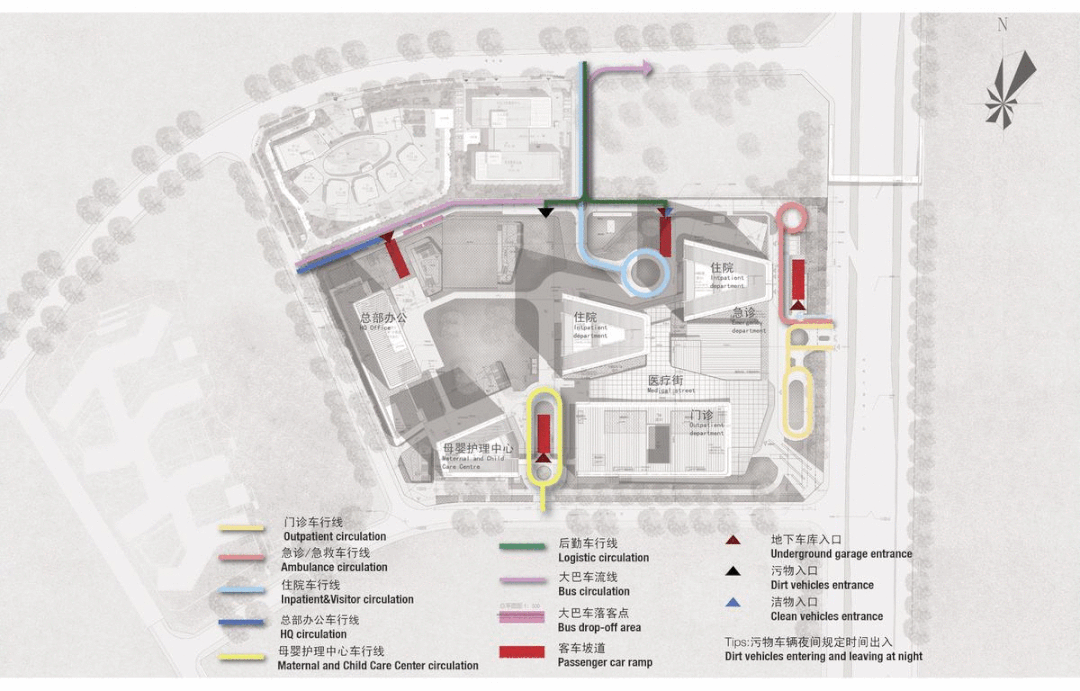
商业与医疗相辅相成的良性循环不仅能够提高医疗服务人员的工作满意度,为患者及其家属提供更有品质的医疗服务,为安琪儿医疗塑造更立体的品牌形象,医商联动也有助于聚集人群,推动天府新区的商业繁荣。
The one-stop healthcare Mixed Use will set an appealing scenario for new parents with various experiences such as shopping, F&B, and entertainment. The complementary of the retail and the hospital will improve the job satisfaction of doctors and nurses, thus the quality of medical services will be improved as well.
伍兹贝格通过与医疗顾问华纳鸿业合作,为本项目提供合理的医疗布局,有助于提高医院的运营成效。住院患者与门诊患者的流线被有意区分开,住院患者使用专用的通道和等候区,避免了在状态不佳时暴露在公众视野中,保护了住院患者的尊严。同时,门诊患者的等候区也不再有推床出现,等候空间更加惬意舒适。
Cooperated with the medical planning consultant Warner Architecture Studio, Woods Bagot proposed a rational hospital layout to improve the operation efficiency. Patients' experience is the center of the healthcare design. The circulations of inpatients and outpatients are designed to be separated so that inpatients will have dedicated passages and waiting area to avoid exposure to the public when they are in poor health. Meanwhile, outpatients will have more relax and hospitality type spaces.
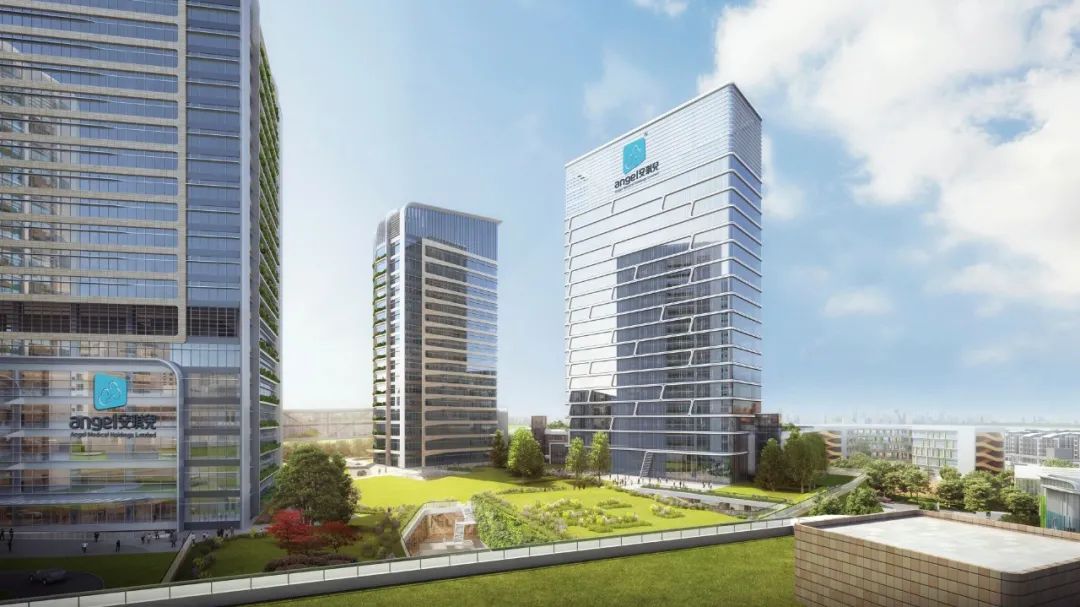
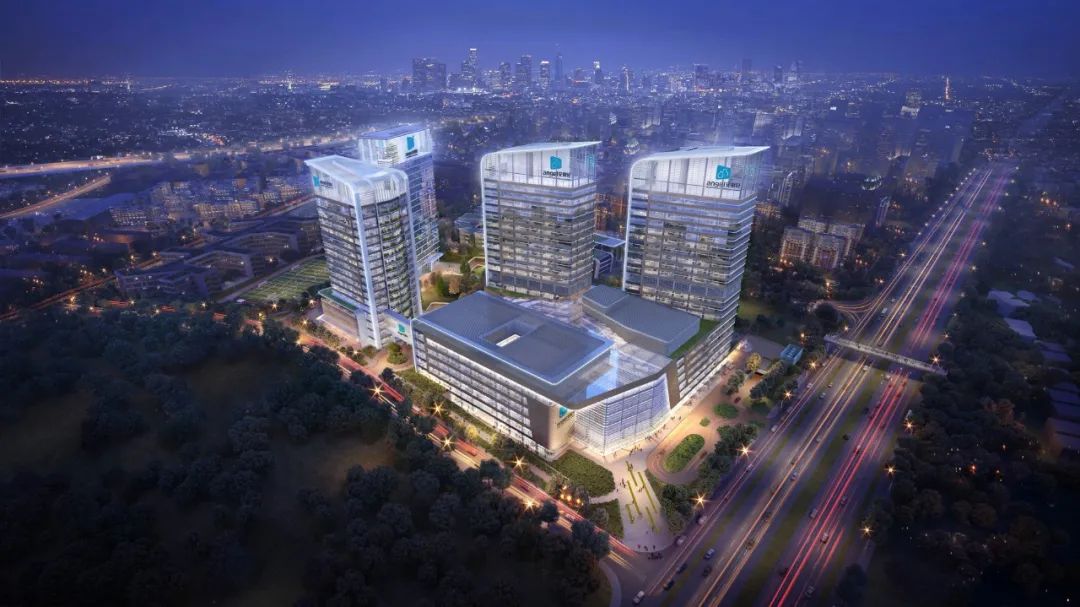
“感谢安琪儿集团对伍兹贝格的信任,也感谢卓总在设计过程中贡献的诸多真知灼见,让我们可以和安琪儿集团携手,通过前瞻的医疗建筑和空间形式为人们带去更健康、美好的生活方式,” 伍兹贝格理事合伙人陈治国表示,“随着医疗综合体的不断发展,我们希望在不久的将来,医院不再是人们生病时不得已才去的地方,而是一项鼓励健康生活方式的社会资产。”
"With the continuous supports from Angel Group and Mr. Zhuo on the development of this one-of-a-kind medical complex, we do hope that in the near future, hospital will no longer be a place where people have to go when they are sick, but a way to encourage healthy living and as part of city's social assets." said Zhiguo Chen, Woods Bagot Associate Principal.
项目占地面积:5.4万平方米
项目总建筑面积:31.8万平方米,其中计容16.2万平方米
安琪儿国际妇女儿童医院:12万平方米
项目业主:安琪儿医疗控股集团
建筑设计:伍兹贝格
伍兹贝格项目负责人:伍兹贝格理事合伙人陈治国
医疗顾问:华纳鸿业
交通设计:香港弘达
医疗机电设计:世凯汉尼斯
幕墙设计:迪索
商业策划:高林咨询
灯光设计:译格
施工图设计:四川省建筑设计研究院
预计竣工时间:2022 年底
Site Area: 54,000 sqm
GBA: 318,000 sqm, GFA 162,000 sqm
Hospital GFA:120,000sqm
Client: Angel Group
Architectural Design: Woods Bagot
Woods Bagot Design Leader:
Associate Principal, Zhiguo Chen
Medical Planning Consultant:
Warner Architecture Studio
Traffic Consultant: MVA
Medical MEP Consultant: Syska Hennessy
Façade Consultant: Drees &Sommer
Business Strategy Planning:CoReem
Lighting Consultant: IGE
Construction Drawing: SADI
Estimated Completion Date: end of 2022
特别声明
本文为自媒体、作者等档案号在建筑档案上传并发布,仅代表作者观点,不代表建筑档案的观点或立场,建筑档案仅提供信息发布平台。
12
好文章需要你的鼓励

 参与评论
参与评论
请回复有价值的信息,无意义的评论将很快被删除,账号将被禁止发言。
 评论区
评论区