- 注册
- 登录
- 小程序
- APP
- 档案号


BIG建筑事务所 · 2021-02-05 11:13:07

纽约城滨水计划
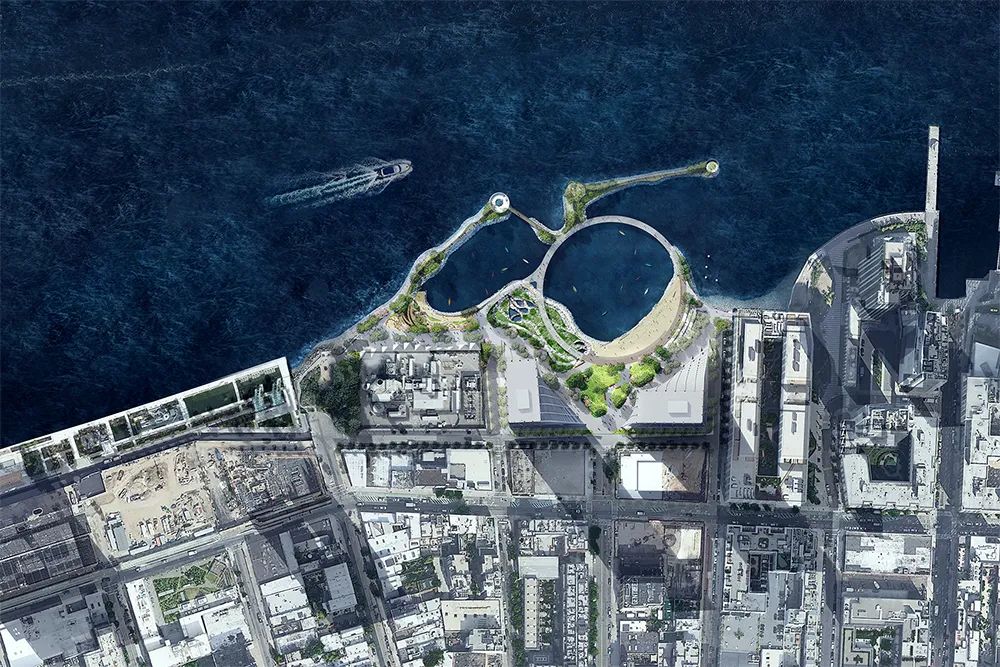
BIG U工程背后的未来城市畅想
在全球气候变暖的背景下,亲水的纽约人、建筑师以及众多设计师们已经开始对城市滨河设计展开新的构想。以此为前提,《Architectural Digest》杂志与River Ring项目的构想者和设计师:BIG建筑事务所、Two Trees Management Co.物业公司和James Corner Field Operations建筑与规划设计事务所浅谈城市滨河设计的未来构想。位于纽约布鲁克林的River Ring项目旨在强化公共水体与城市的连接性,修复自然环境,提升滨水区的功能弹性。在曼哈顿,BIG U项目的一期工程“东河岸修复项目(East Side Coastal Resiliency Project)”已在进行之中。
As New Yorkers take to the water’s edge, #architects and various designers propose new models for urban coasts in the face of #climatechange. Architectural Digest takes a look at BIG's River Ring Waterfront Masterplan vision for Brooklyn, in collaboration with Two Trees Management Co. and James Corner Field Operations, which seeks to enhance connectivity of the public waterfront, restore natural habitats, and elevate the standard for urban waterfront resiliency. In Manhattan, the BIG U progresses with its first phase, the East Side Coastal Resiliency Project, underway this year.
改革者们正在一步步改变着纽约城的滨水绿地。随着纽约人逐渐适应与水为邻的生活习惯,雕塑城市海岸线的构想再次成为前沿议题。
These Innovators Are Transforming NYC's Waterfront Green Spaces. As New Yorkers take to the water’s edge, today’s top minds reimagine urban shorelines.
——Sam Cochran
*以下内容转载自美国《Architectural Digest》杂志:
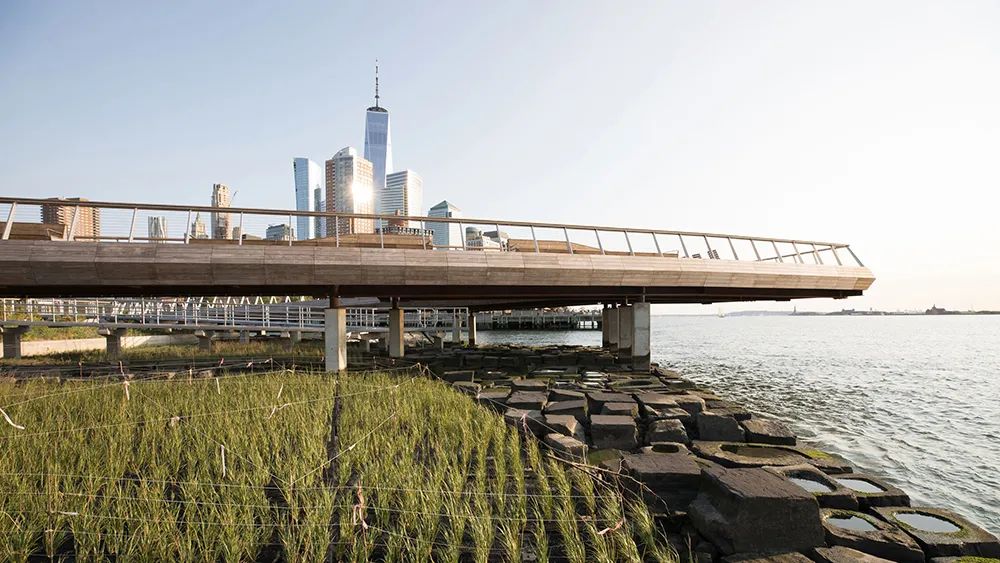
自2020年9月正式开放以来,哈德逊河公园26号码头便成为观看潮汐的最佳地点。项目领衔设计团队为OLIN。©Max Guliani for Hudson River Park
这个包含了健身中心、管弦乐演奏舞台以及和平示威广场的威廉斯堡多米诺公园(Domino Park)及其周边的滨水环境,对于身处流行病盛行时期的众多当地人而言可谓意义非凡。“放眼广阔的视野和感受和煦的微风成为这一时期人们生理上和心理上的最大需求。”Marion Weiss回应说。她对这一境遇并不陌生,其设计公司Weiss/Manfredi在纽约猎人角滨水公园(Hunter’s Point South)的扩大改造项目进行之前,皇后区居民也曾拥有相似的渴望。弗雷德里克·劳·奥姆斯特德曾言纽约中央公园是城市的绿肺,那这些滨水项目毫无疑问就是城市的鳃。
A fitness center, an orchestra stage, a forum for peaceful protest—Williamsburg’s Domino Park and waterfront spaces like it have been many things to many people during the pandemic. “The need to see the horizon and capture a breeze has been so psychologically and physically crucial,” reflects Marion Weiss, who has witnessed similar excitement at Hunter’s Point South, a stretch of Queens that her firm, Weiss/Manfredi, helped transform. If Central Park is, as Frederick Law Olmsted once claimed, the lungs of the city, then projects such as these have become its gills.
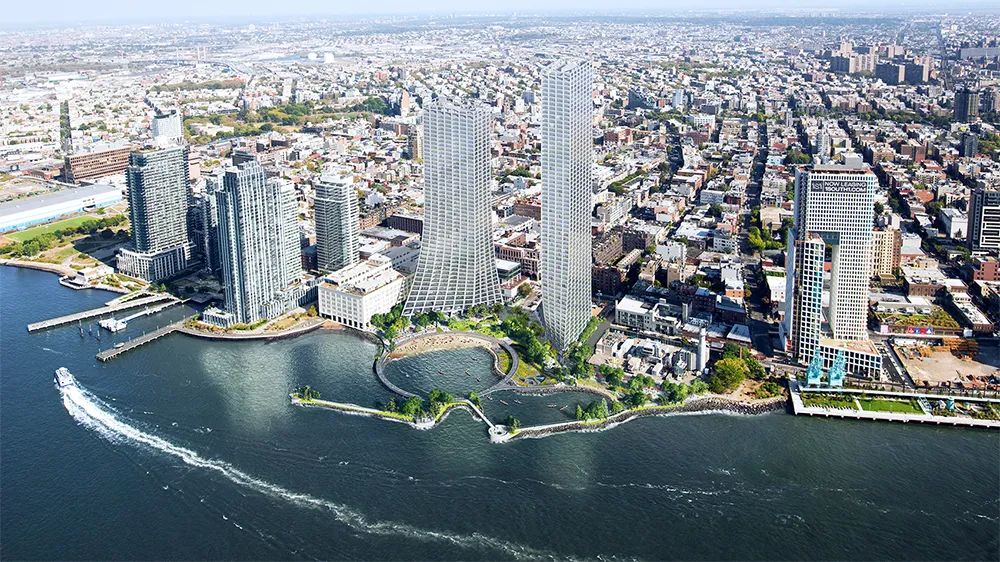
River Ring鸟瞰效果图 ©BIG
如今,全新的城市公共空间环境营造已经沿纽约城逾500英里长的海岸线上拉开序幕,在全球化气候变暖的前提下,以景观设计师、建筑设计师和工业设计师为代表的城市改革者们已经为城市环境提出全新的设计构想。从大桥公园(DUMBO)开始,Michael Van Valkenburgh的设计让这里成为布鲁克林最受人欢迎的城市环境之一;沿曼哈顿西侧,由OLIN刚刚落成的生态码头让人与自然建立了进一步的亲密关系;而Thomas Heatherwick即将完工的未来主义小岛码头(Little Island)更意味着哈德逊河公园(Hudson River Park)及纽约城滨水区正在持续渐进地发生着改变。
Today, the next chapter of local public space is being written along the Big Apple’s 500-plus miles of shoreline, as innovative landscape architects, architects, and designers propose new models for urban coasts in the face of climate change. From DUMBO, where Michael Van Valkenburgh is putting the finishing touches on the crowd-pleasing Brooklyn , to the West Side of Manhattan, where OLIN just debuted a tide deck for observing estuary ecology and Thomas Heatherwick is completing the futuristic Little Island pier—both for Hudson River Park—the NYC waterfront continues to transform, parcel by parcel.
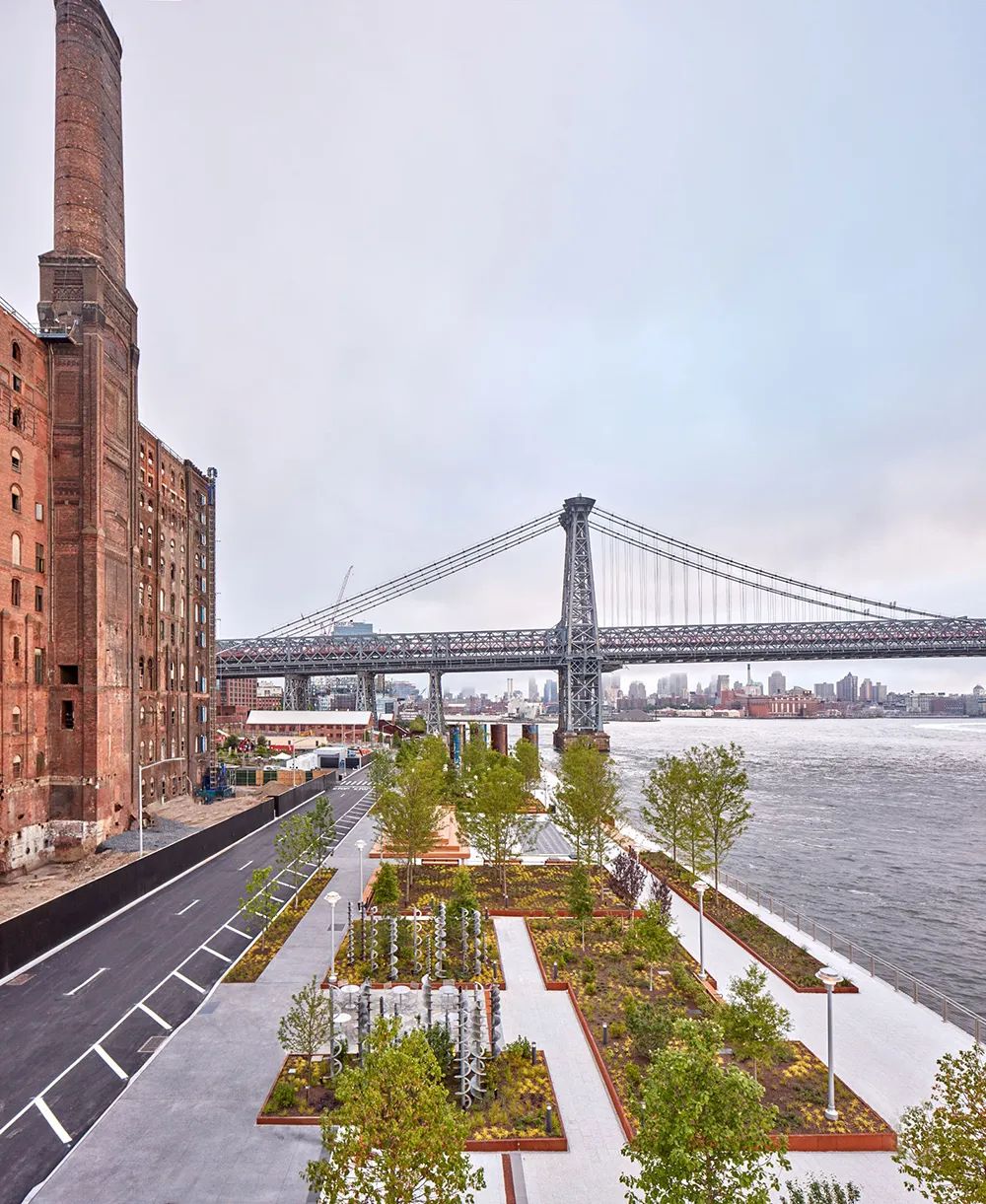
位于威廉斯堡的多米诺公园,设计方为James Corner Field Operations ©Daniel Levin
“23年前当我第一次移居到曼哈顿的时候,这里几乎没有任何可以亲近滨河沿岸的方式”,多米诺公园的设计方,James Corner Field Operations高级负责人Lisa Switkin回忆道,“但与这种现状不同的是,纽约人对水有着与生俱来的渴望。”然而多米诺公园却是建造在百年洪水水位线之上的,在后续的规划中,James Corner Field Operations将与BIG建筑事务所共同设计完成位于北侧的River Ring公园。在这里,河岸向外延伸并联通防洪堤形成两倍宽的步行道,营造出更贴近自然的休憩场所,而游客将通过游船往来穿行于滨河两侧。“我们想开拓一个优秀的示范项目”, Switkin的同事Sanjukta Sen补充道,他解释说滨河公园除了作为休憩娱乐之所和连接人与自然的工具之外,更是生态营造的重要措施。
“When I first moved to Manhattan, 23 years ago, there was no getting close to the river’s edge,” recalls Lisa Switkin, senior principal of James Corner Field Operations, the studio behind Domino Park. “But New Yorkers have an innate desire to touch the water.” Whereas Domino was created on a platform, set above the 100-year flood elevation, the firm’s follow-up park River Ring just north (designed with Bjarke Ingels Group) will usher visitors to the shore with boat launches, cuts into the coastline for natural habitats, and with breakwaters that double as walkways that connect to existing caissons. “We want to set a good precedent,” notes Switkin’s colleague Sanjukta Sen, explaining that waterfront parks—in addition to offering access and amenities—can double as green infrastructure.
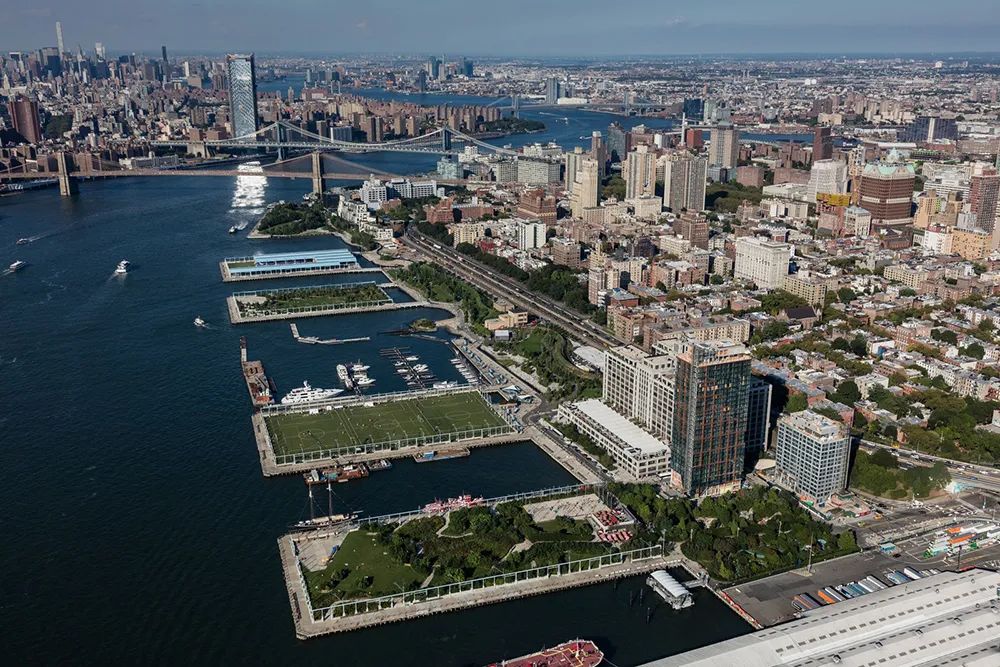
布鲁克林大桥公园,设计方Michael Van Valkenburgh Associates ©Alex MacLean
伴随着对滨河沿岸设计的诸多探讨,更多全新角度的设计思维也在挑战着设计者们的创新能力。“水域并不是仅可远观而不可亵玩的客观存在”,来自SCAPE的 Kate Orff解释道。“我们正试图挖掘出其作为有益生态环境系统的更多可能性。”纵向防洪堤的作用是建立如浴缸一样的蓄水池,将越过堤坝的洪水储存在堤坝与河岸之间。而在SCAPE的设计构思中,他们希望通过对水体、沿岸绿化带和潮汐腹地的绿植、以及斯塔顿岛沿岸附近的生态防浪堤(该防浪堤作用其一为风暴潮保护,另一为牡蛎保护)进行整合设计,以替代传统的防洪蓄水设计。“我们所采取的是一种分层设计的方法:首先对浪潮进行阻截,再通过潮间带系统对其进行分解,从而让人对水涌向河岸的动态边界拥有感知”,Orff解释道。
As coastal resiliency takes on new urgency, updating urban shores will require a total shift in thought. “The water is not just there to be looked at,” says Kate Orff of SCAPE. “We’re trying to expose water as a healthy ecosystem.” In lieu of vertical bulkheads, which treat the harbor like a bathtub set to overflow, SCAPE hopes to integrate the water and promote vegetation—whether in Greenpoint, with a swath of concrete tidal basins, or off the coast of Staten Island, with a series of Living Breakwaters (part storm-surge protection, part oyster restoration). “Ours is a layered approach: breaking down wave action, dissipating it with intertidal units, and increasing people’s perception of the water’s edge as a dynamic space,” says Orff.
来自DLANDstudio的 Susannah C. Drake进一步强调,暴雨水的吸收和处理设施也十分重要,需做好组合污水管的排泄输出,防止水管爆裂。2020年库珀·休伊特国家设计大奖( Cooper Hewitt National Design Awards )授予了Gowanus Canal海绵公园设计,该项目为“海绵城市”构想的试点项目,其设计原理为利用绿植系统和工程土壤来过滤和容纳由暴雨导致的水径流。“工程土壤改变了自然土壤中的生物组成成分,其生长的植物和微生物能净化土壤污染”,Drake补充道,他预测这一试点项目每年能吸收两百万加仑(约7571立方米)的暴雨水。
Also important, Susannah C. Drake of DLANDstudio emphasizes, is the creation of infrastructure that absorbs and manages stormwater, preventing com-bined sewer overflow. The 2020 Cooper Hewitt National Design Awards winner’s modular Sponge Park, a pilot for which can be found on the Gowanus Canal, uses a system of plants and engineered soil to filter and contain runoff water in the event of heavy rain. “Plants and microorganisms in the soil can clean pollution,” says Drake, who estimates the pilot can absorb two million gallons of stormwater a year.
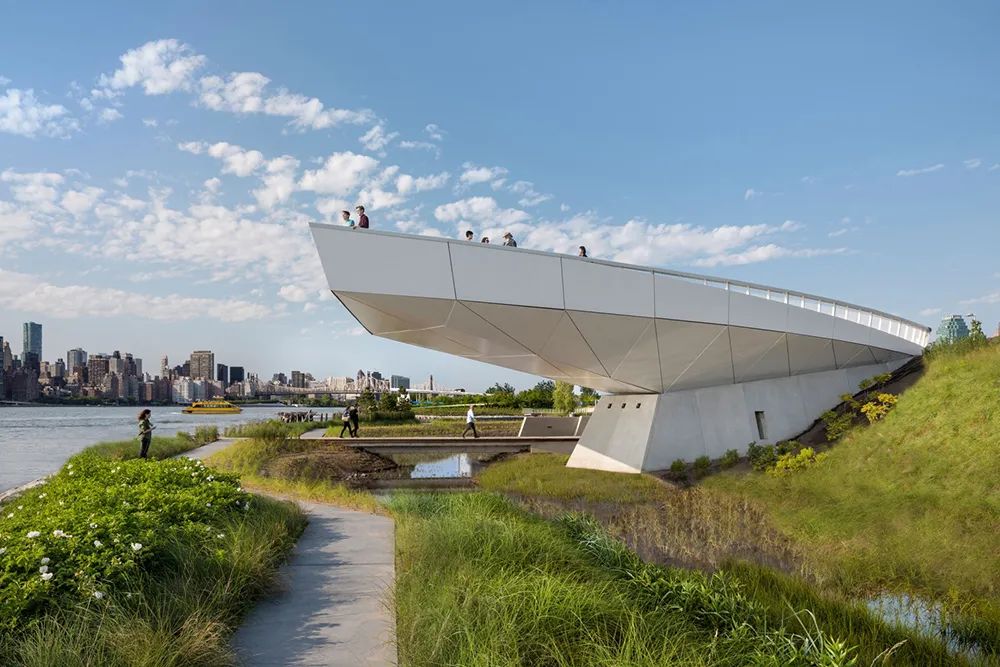
皇后区猎人角滨水公园,设计及施工方为 Weiss/Manfredi、Arup、SWA/Balsley © Albert Vecerka
自飓风桑迪席卷美国之后,奥巴马总统便启动Rebuild by Design设计竞赛以应对不确定性的气候变化。而生态防浪堤便是由Rebuild by Design扶植的七个项目之一。在纽约,竞赛的其他获奖者还包括BIG建筑事务所的The BIG U——曼哈顿下城保护计划;OLIN设计的Hunts Point Lifelines——位于南布朗克斯的全市最大食品中心的风暴防御设计。纵观整个城市,滨水区的未来实际上岌岌可危。以皇后区为例,2019年被亚马逊公司弃置的28英亩(约11.3公顷)土地由一个联合开发商所掌控;然而在东河公园,一项修建护堤的方案却被迫取消。因为在当地活动分子的强烈抗议下,该方案被另一项高架桥方案所替代,新的替代方案无需关闭高速公路却阻碍了当地社区通行。
Living Breakwaters was one of seven projects funded by Rebuild by Design, the competition launched by President Obama after Hurricane Sandy to plan for climate uncertainties. In New York, other competition winners included The BIG U, Bjarke Ingels’s proposal to protect Lower Manhattan, and the OLIN-designed Hunts Point Lifelines—flood protection for the city’s largest food hub, in the South Bronx, which remains vulnerable to storms. All throughout the city, in fact, the future of the waterfront hangs precariously in the balance. In Queens, for example, a consortium of developers controls the 28-acre site that Amazon abandoned in 2019, while at East River Park, plans for a berm were scrapped, over outcry from local activists, in favor of an elevated scheme that would disrupt community access but obviate the need for highway shutdowns.
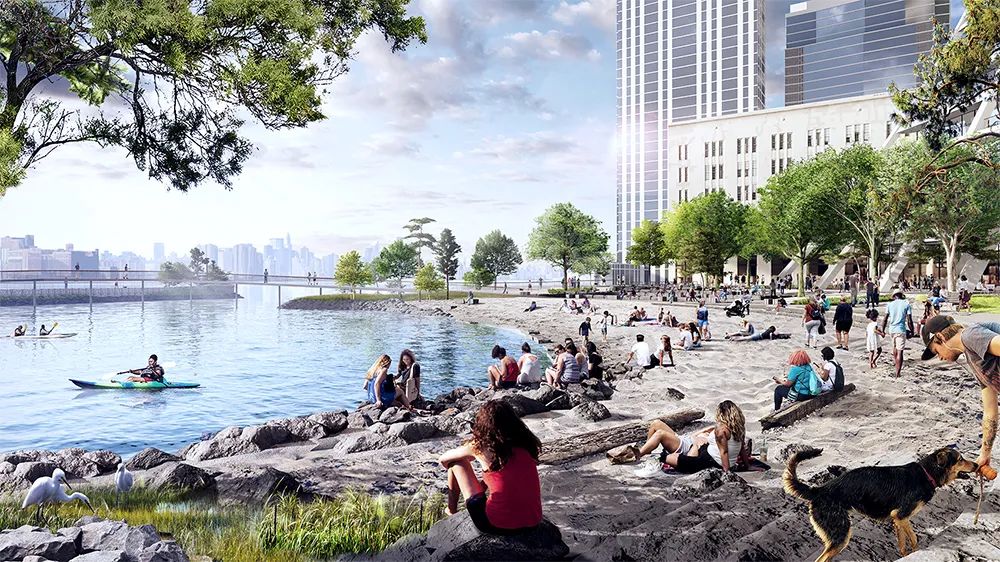
River Ring的滨河未来畅想 ©BIG
鉴于户外用餐环境和步行街已经成功地从汽车方向盘中夺回了部分宝贵的城市空间,一个不受汽车通行影响的未来生活环境依然值得我们去憧憬。“一个由滨河联通的未来生活环境会成为所有人的梦想”,Weiss慨叹道,她设想着未来各个行政区之间将由不间断的自行车网络所联通。这就是纽约人,他们总是这样心怀梦想,毫无疑问!
Given that outdoor dining and pedestrian streets have successfully reclaimed precious space from the grips of the automobile, it’s tempting to imagine a future unencumbered by cars. “A connected waterfront would be a dream,” says Weiss, envisioning uninterrupted bike rides borough to borough. New Yorkers can think big, right? They always do.
—END—
关于BIG-BJARKE INGELS GROUP
BIG建筑事务所是由在哥本哈根、纽约、伦敦和巴塞罗那的建筑师、设计师、城市规划师、景观专业人士、室内和产品设计师、研究人员和发明家组成的团队。事务所目前参与的项目涵盖欧洲、美洲、亚洲和中东。BIG的建筑设计源于当代生活如何不断演进和变化的仔细分析。通过发掘实用主义与乌托邦重叠之处的丰富内容,建筑师重获了改变地球外表,使其更好地适应当代生活的自由。
About BIG-BJARKE INGELS GROUP
BIG Architects is a team of architects, designers, urban planners, landscape professionals, interior and product designers, researchers, and inventors in Copenhagen, New York, London, and Barcelona. The firm's current projects cover Europe, America, Asia, and the Middle East. BIG's architectural design stems from a careful analysis of how contemporary life continues to evolve and change. By exploring the rich content of the overlap between pragmatism and utopia, the architect has regained the freedom to change the appearance of the earth and make it better to adapt to contemporary life.
特别声明
本文为自媒体、作者等档案号在建筑档案上传并发布,仅代表作者观点,不代表建筑档案的观点或立场,建筑档案仅提供信息发布平台。
4
好文章需要你的鼓励

 参与评论
参与评论
请回复有价值的信息,无意义的评论将很快被删除,账号将被禁止发言。
 评论区
评论区