- 注册
- 登录
- 小程序
- APP
- 档案号

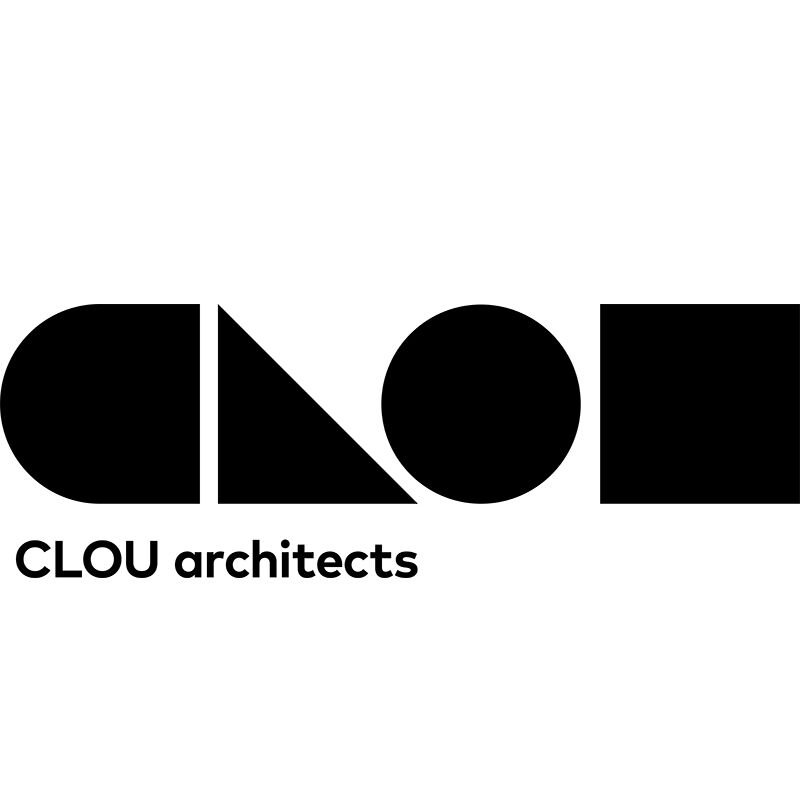
CLOU Architects 柯路建筑 · 2021-02-04 16:04:41



设计通过组合光与水的不同物理状态,激发人们不同的感知,为当代水疗的体验增加了一个诗意的维度。空间的流动还暗含观览主题,蜿蜒的动线引导访客在漫步中感受与众不同的水疗体验。
The design creates a sensory spa experience by exploring the relationships between form, space, material, and texture. The flow of spaces is curated to offer an ‘exhibition narrative’. Visitors are encouraged to meander and take time to enjoy the perception-enhancing experience within each theme of the spa.
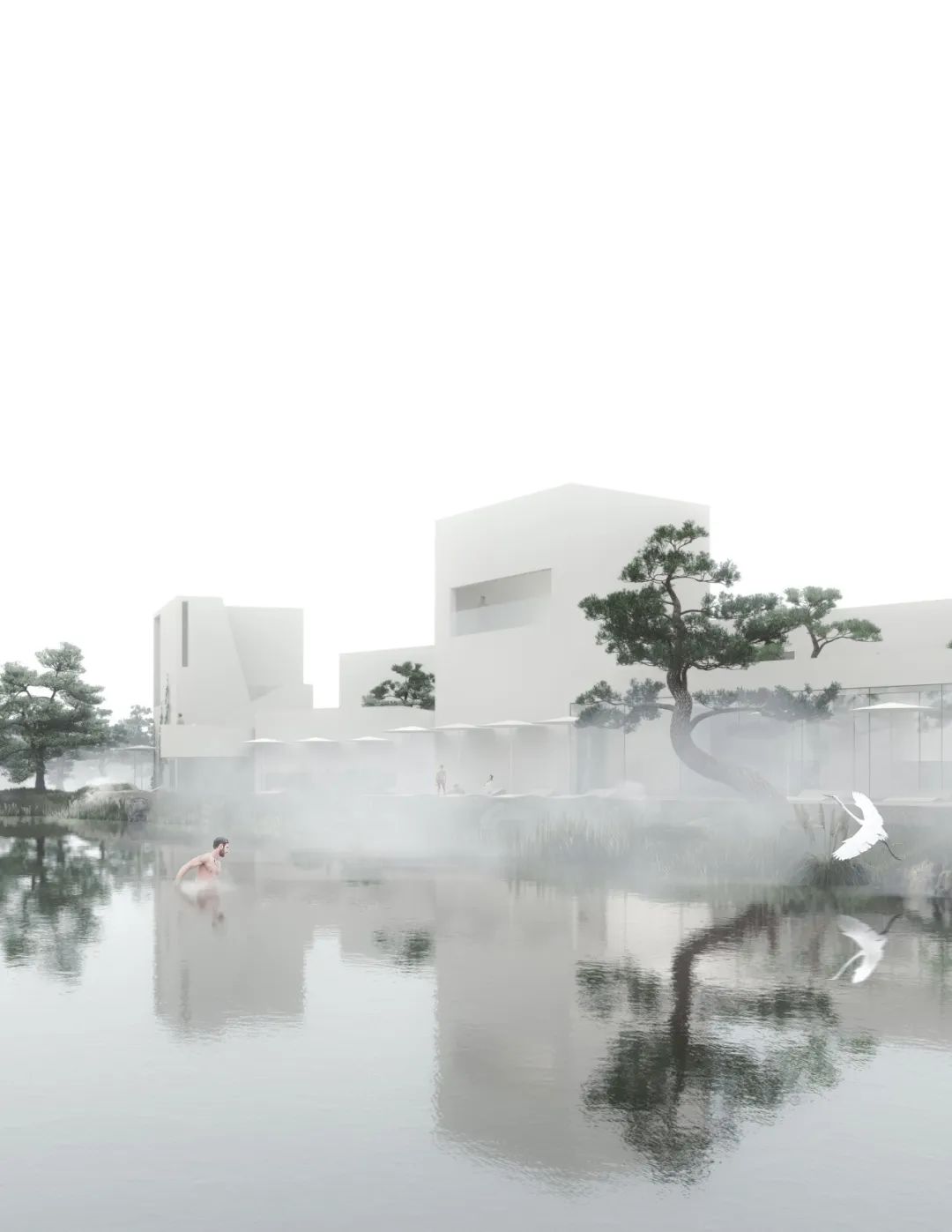
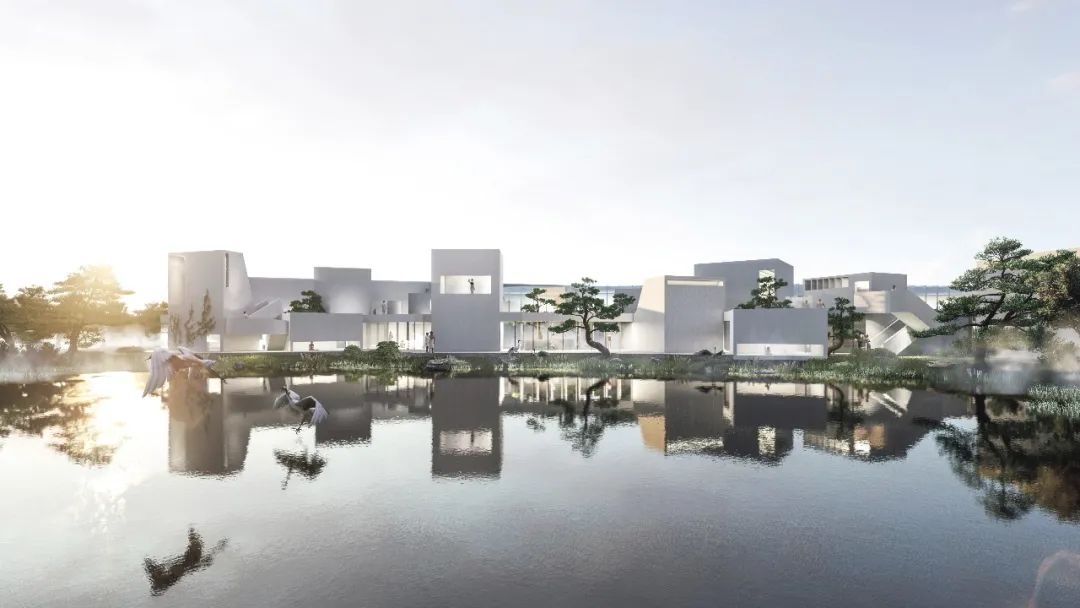
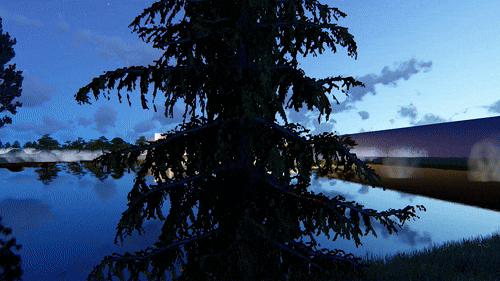

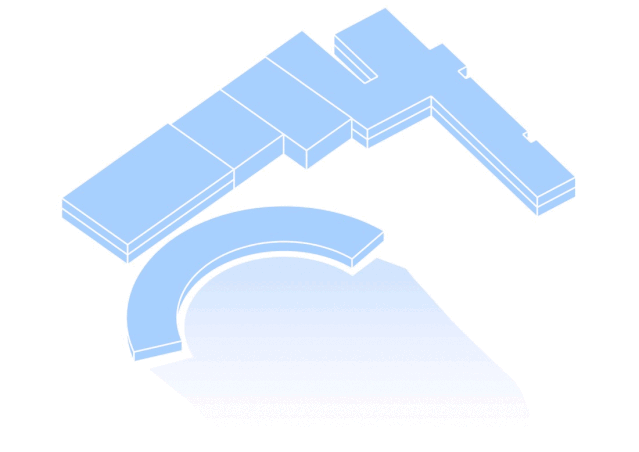
位于北京市顺义区的春晖园温泉度假村在过去的20年间一直是城市居民短途休闲的理想去处。春晖园重修其13,000平方米的园区,旨在通过全新的空间设计为人们带来更多元的水疗体验。
Having been a popular retreat destination for Beijingers in the last 20 years, the 13,000 sqm ChunHuiYuan Spa Resort has refocused to attract more young professionals and plans to renovate its existing architecture in an effort to reinvigorate the spa experience.
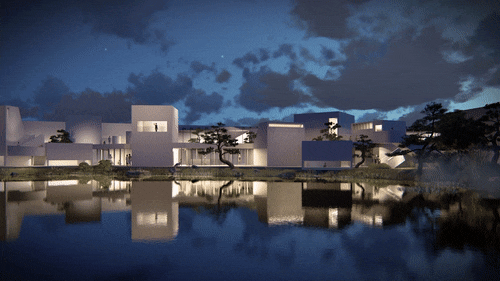
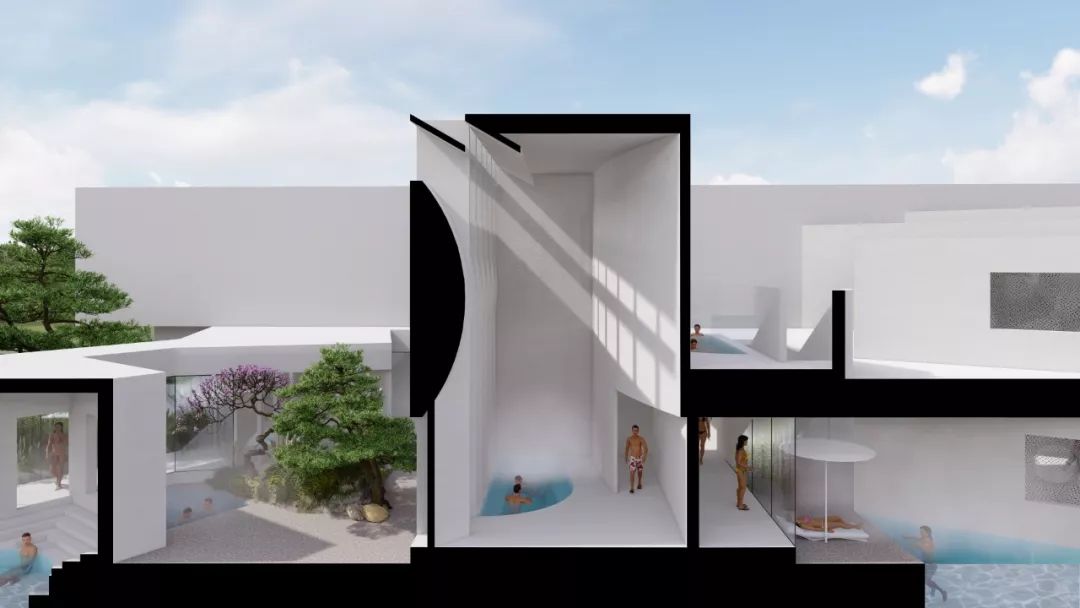
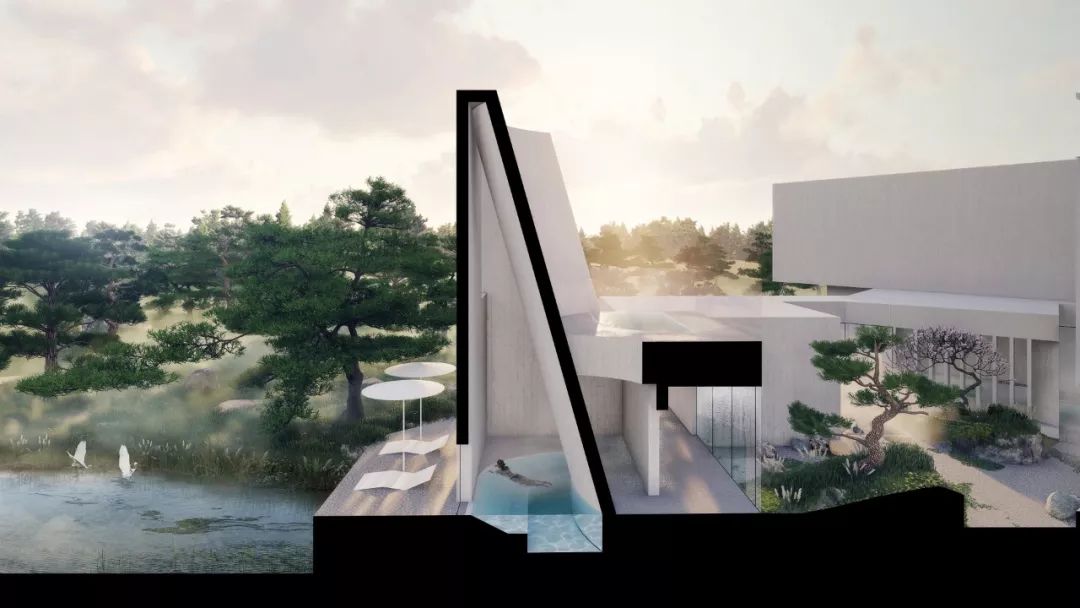
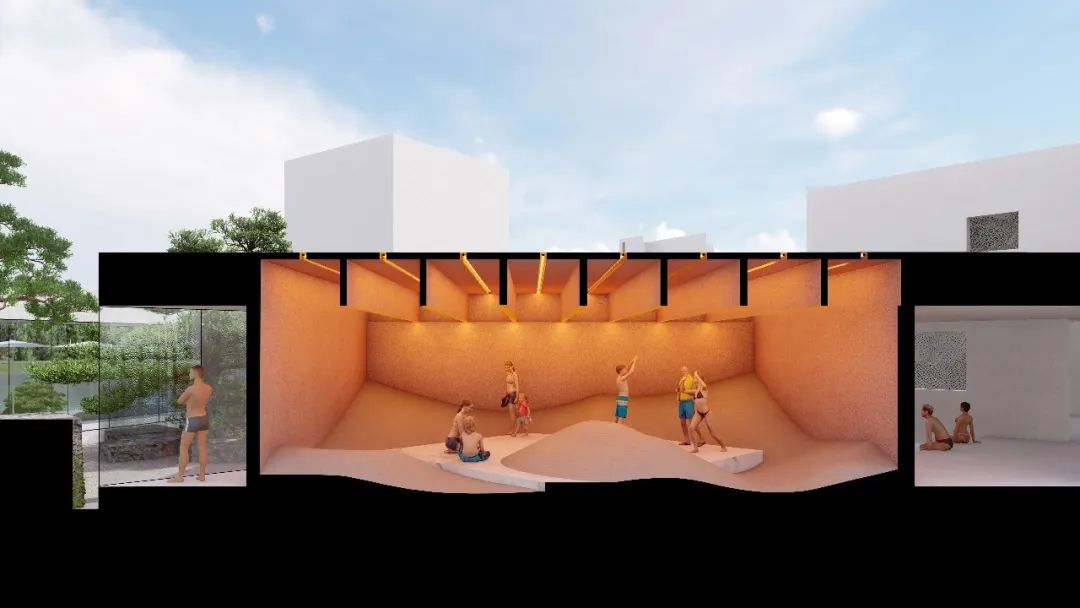
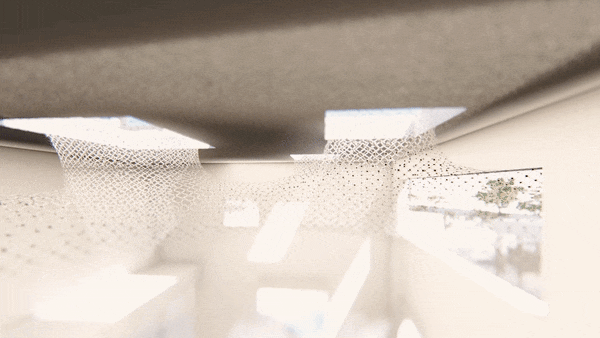
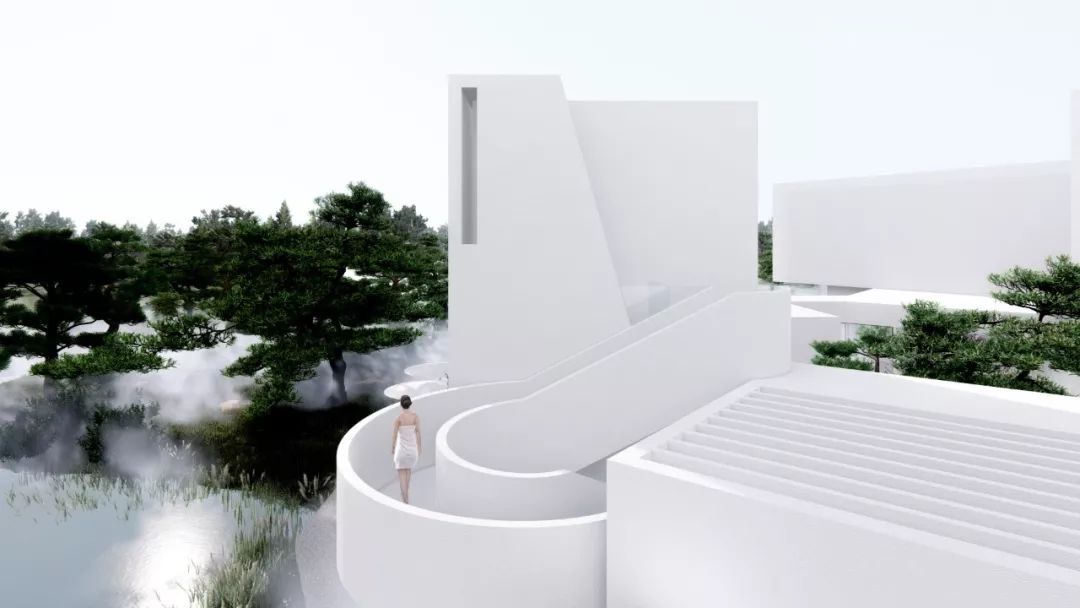
在这样的背景下,柯路的设计初衷是梳理功能与动线,重新定义空间的功能与布局,并在此基础上,将水、雾、光线充分引入与空间互动,探索自然元素与建筑的平衡、互融关系。设计的一大特点是一条贯通园区的东西向主轴,串联起所有活动事件。
CLOU has been invited to redefine the functions and reconfigure the circulation for the project and to explore the relationships between form, space, material, and texture in architecture.
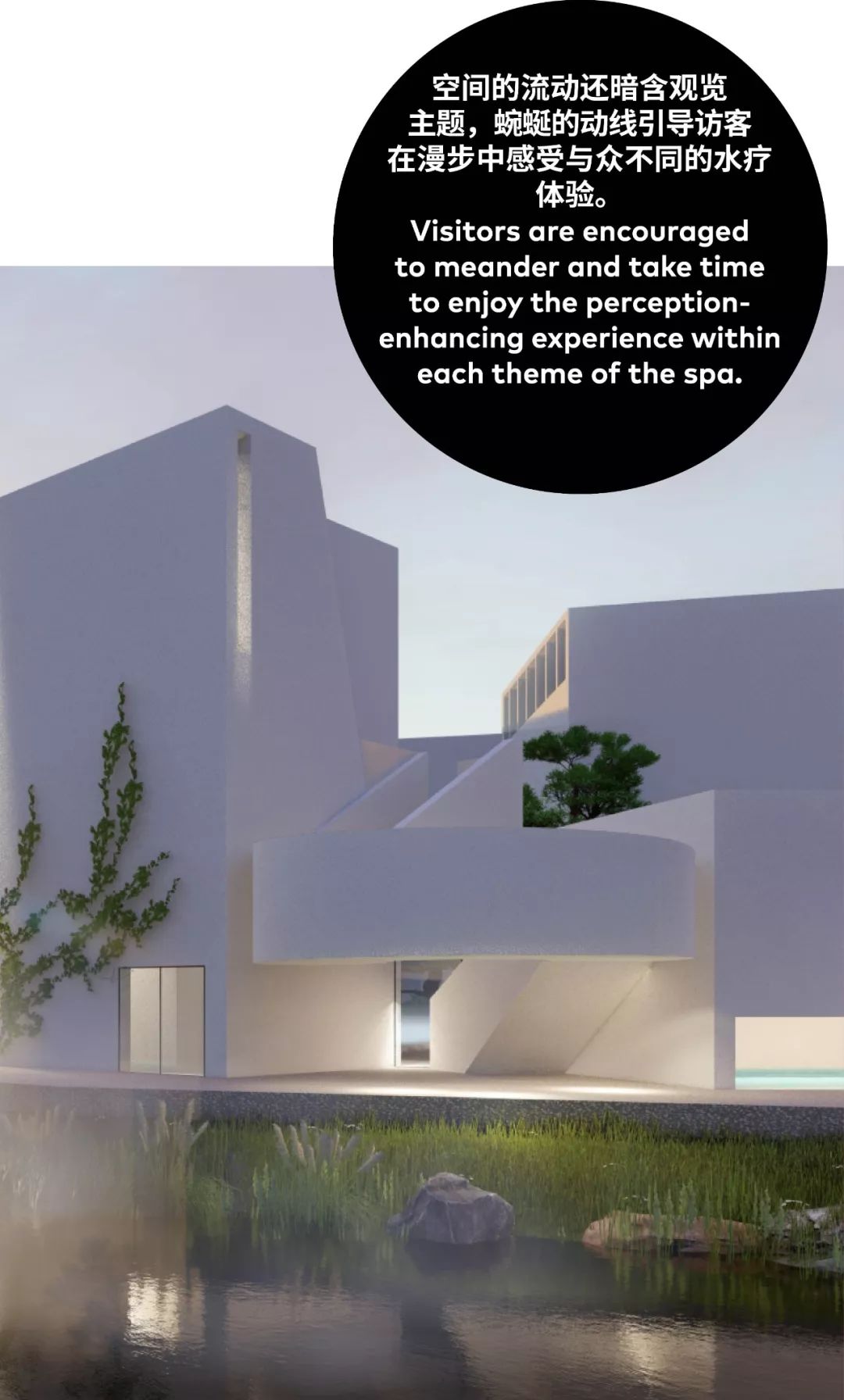
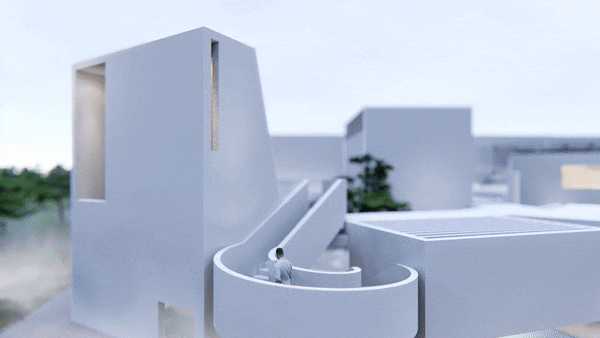
在主轴的北侧,一组充满趣味性的单体泡池建筑群朝向园区的湖景。不同的单体泡池有着不同的主题,融合雨、雾、光、沙等自然元素。设计通过在墙体、天花不同位置开口引入自然光线,组合光与水的不同物理状态,激发人们不同的感知,为当代水疗的体验增加了一个诗意的维度。
The design features a central corridor that acts as the entrance and main circulation, offering direct access to all spa rooms. To the north of the corridor, a playful composition of spa houses is located on the lake view site. Each spa house has a unique theme that explores natural elements. With openings and slots on the walls and ceilings, natural light casts shadows and joins the play with water, mist, and air.
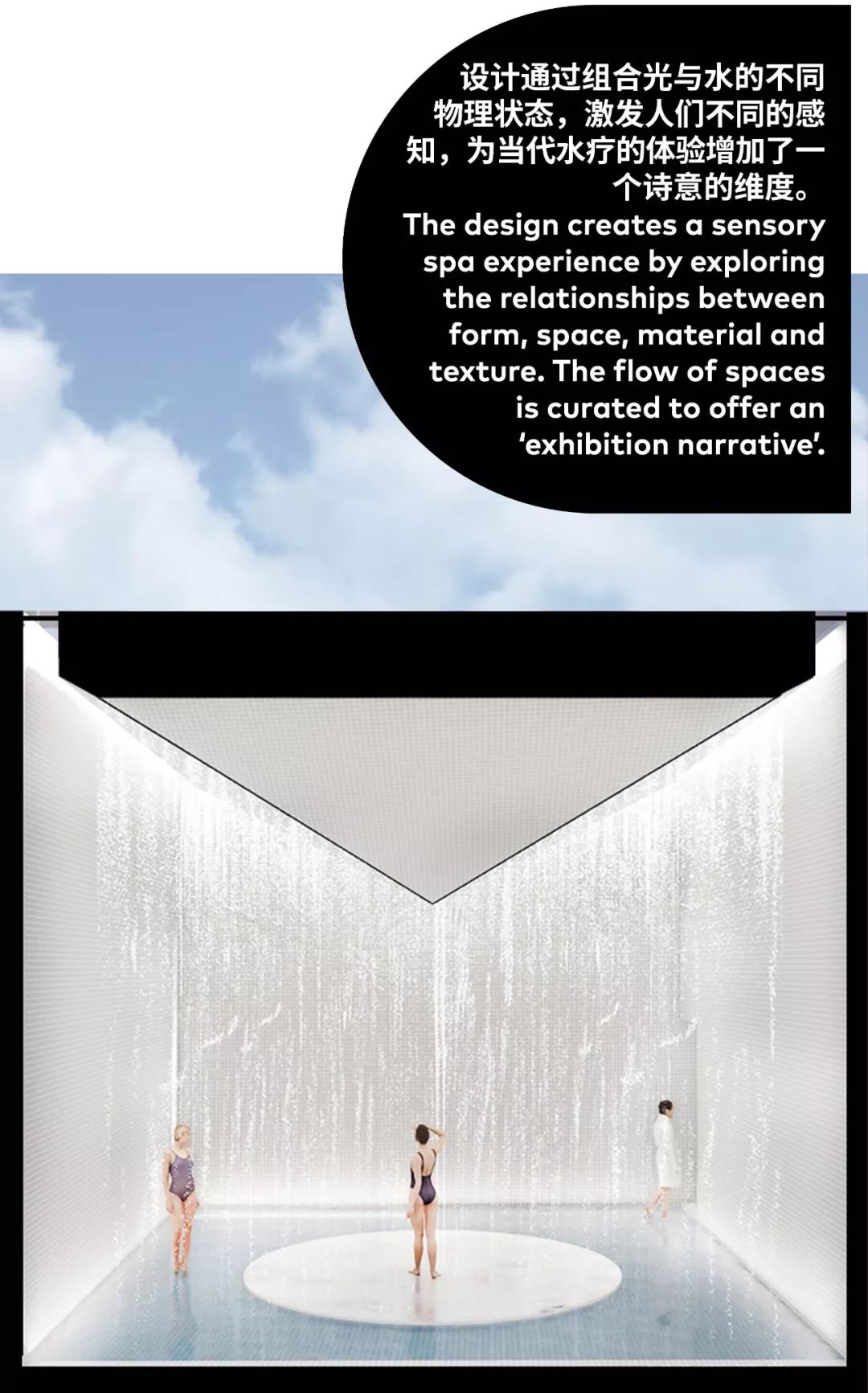
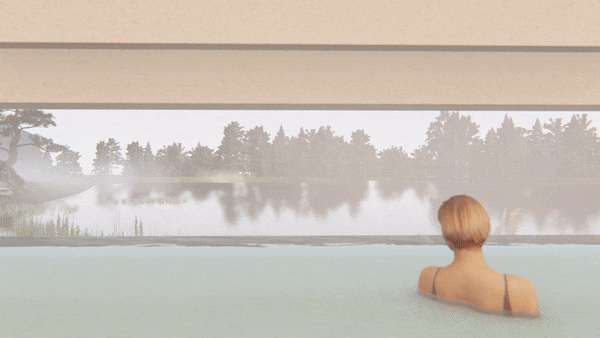
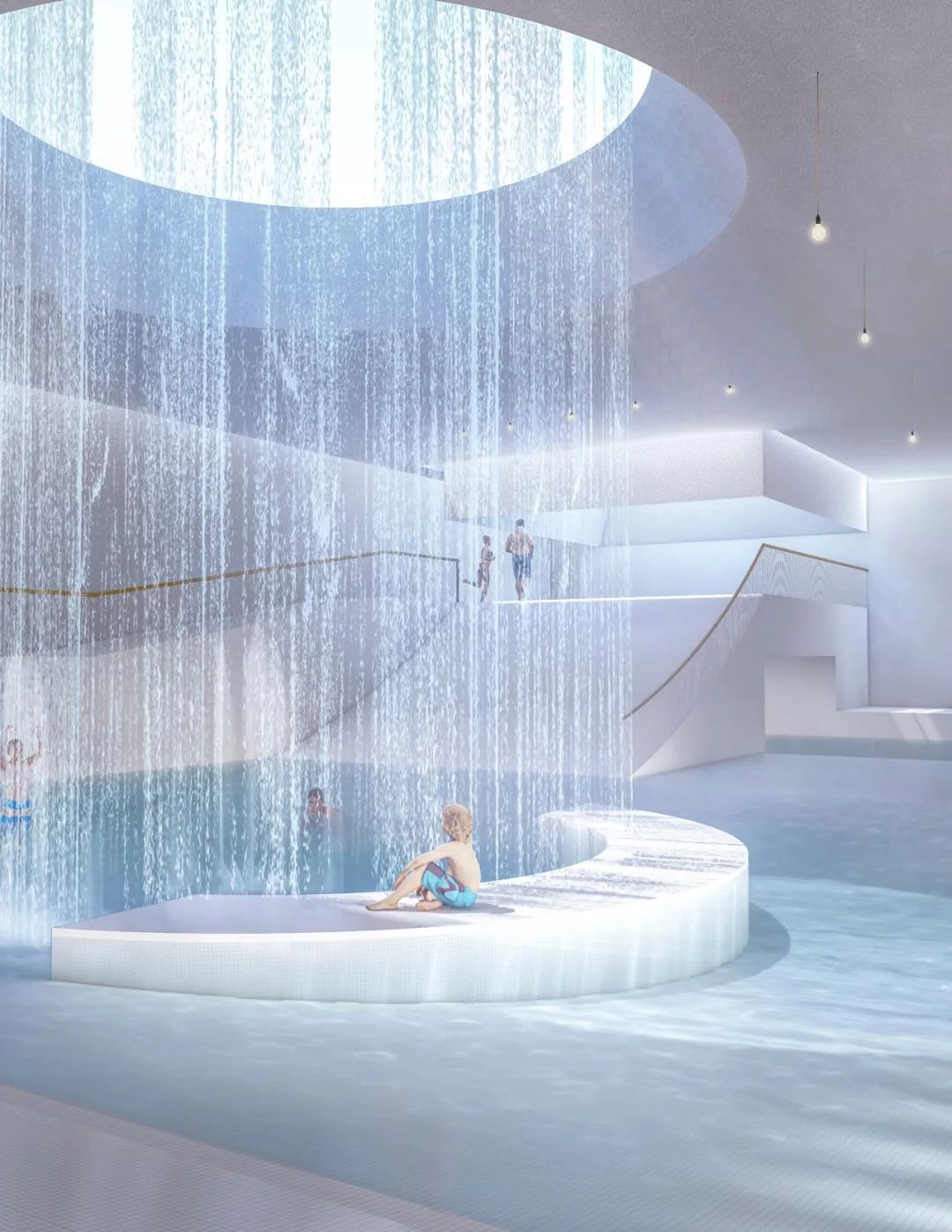
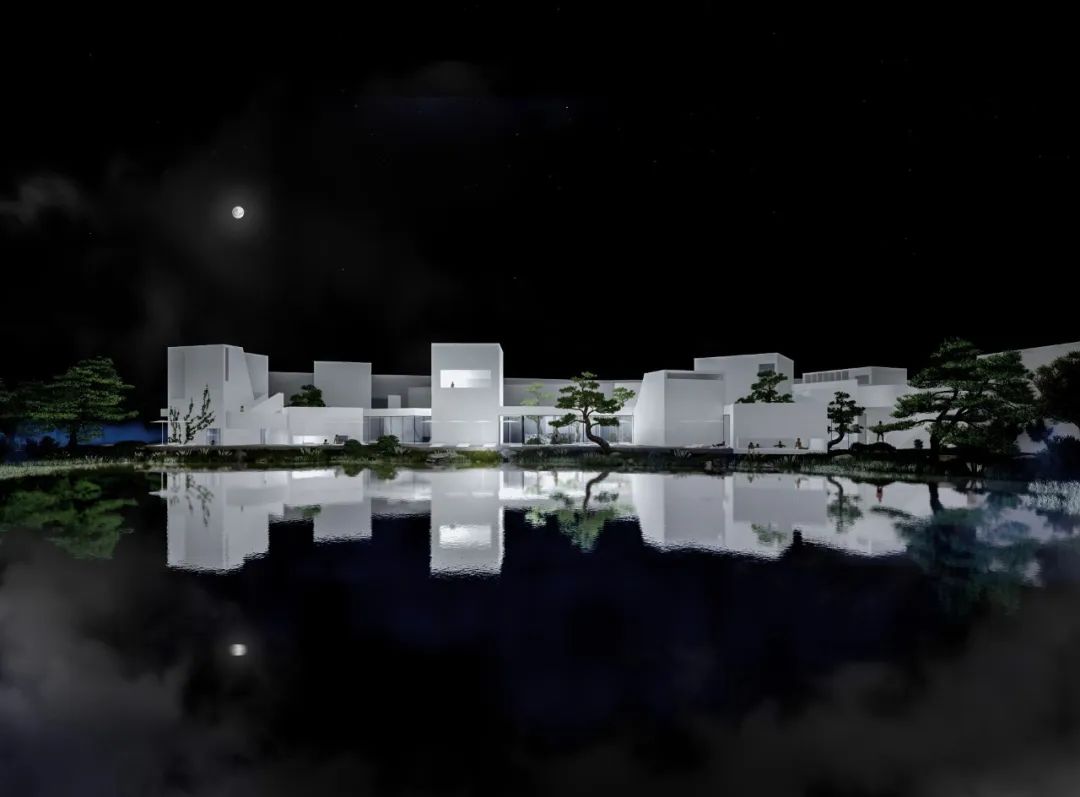

项目名称:春晖园温泉会馆
类型:温泉度假、餐饮、水疗
客户:春晖园 项目地址:中国北京
建筑面积:13,660平方米
建筑设计:柯路建筑 CLOU architects
设计团队:Christian Taubert, Jan Clostermann, 颜秀羽,Principia Wardhani,Myungin Lee,Eoghan Dalton,Javier Pelaez,王伟庆,Sebastian Loaiza
Project Name: Chunhuiyuan Spa Resort
Type: Hotspring Resort, F&B, Spa
Client: Chun Hui Yuan
Location: Beijing, China
Construction Area: 13,660 sqm
Architecture Design: CLOU architects
Design Team: Christian Taubert, Jan Clostermann, Ally Yen, Principia Wardhani, Myungin Lee, Eoghan Dalton, Javier Pelaez, Weiqing Wang, Sebastian Loaiza
特别声明
本文为自媒体、作者等档案号在建筑档案上传并发布,仅代表作者观点,不代表建筑档案的观点或立场,建筑档案仅提供信息发布平台。
8
好文章需要你的鼓励

 参与评论
参与评论
请回复有价值的信息,无意义的评论将很快被删除,账号将被禁止发言。
 评论区
评论区