- 注册
- 登录
- 小程序
- APP
- 档案号

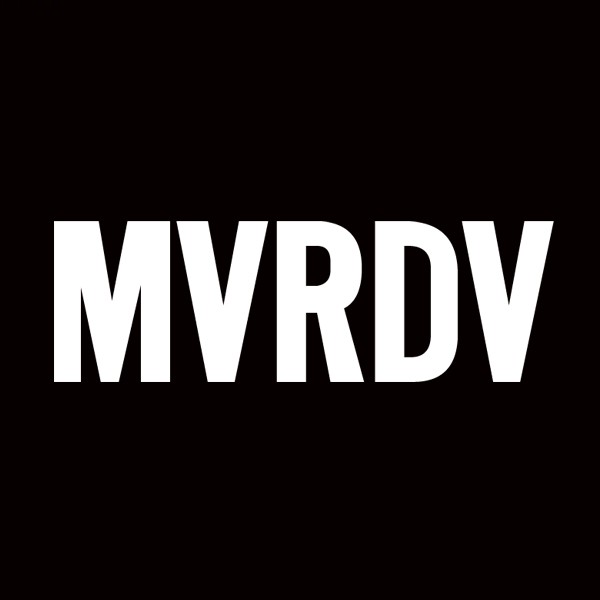
MVRDV · 2021-01-27 09:24:05
MVRDV 近日被Maarsen Groep地产选中在鹿特丹市中心造一座多功能塔楼综合体“Weenapoint”,也标志着鹿特丹中心区Weenapoint大规模开发正式进入第三阶段。综合体建成后将提供约17,000平方米的办公空间、通透的底层商业空间及200至300间公寓。项目预计于2022年中建成。
MVRDV has been selected by Maarsen Groep for a new 50,000m2 mixed-use tower complex marking the third phase of the Weenapoint development in Rotterdam’s Central District. The complex will consist of approximately 17,000 m2 of offices, a transparent commercial plinth and between 200 to 300 apartments. Completion is set for mid-2022.
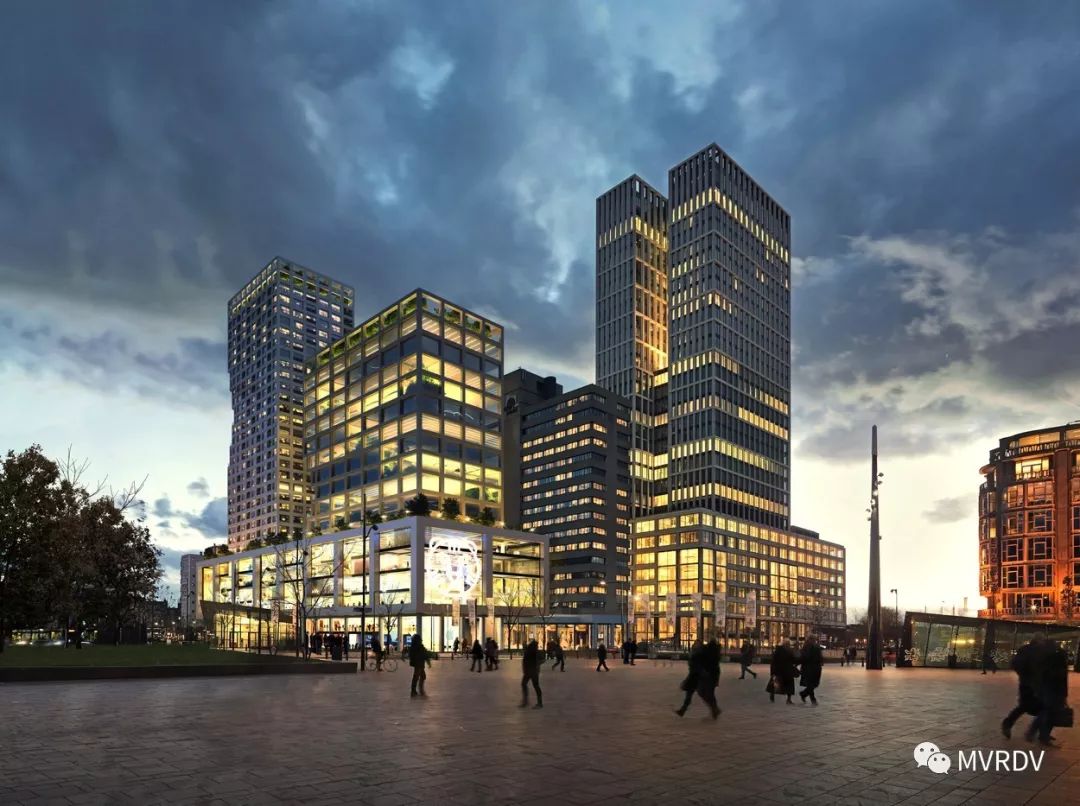
图/Image: MVRDV
位于Kruisplein的现存建筑将被MVRDV设计的50,000m2国际化城市综合体取代
The existing building on the Kruisplein replaced by an MVRDV design proposal for an urban program of approximately 50,000 m2
在未来几年, Maarsen Group地产将开发混合办公、住宅及商业等功能空间作为鹿特丹中心区Weenapoint综合体第三阶段转型的主要目标。MVRDV最终在市中心规划竞赛中赢得项目的建筑设计。
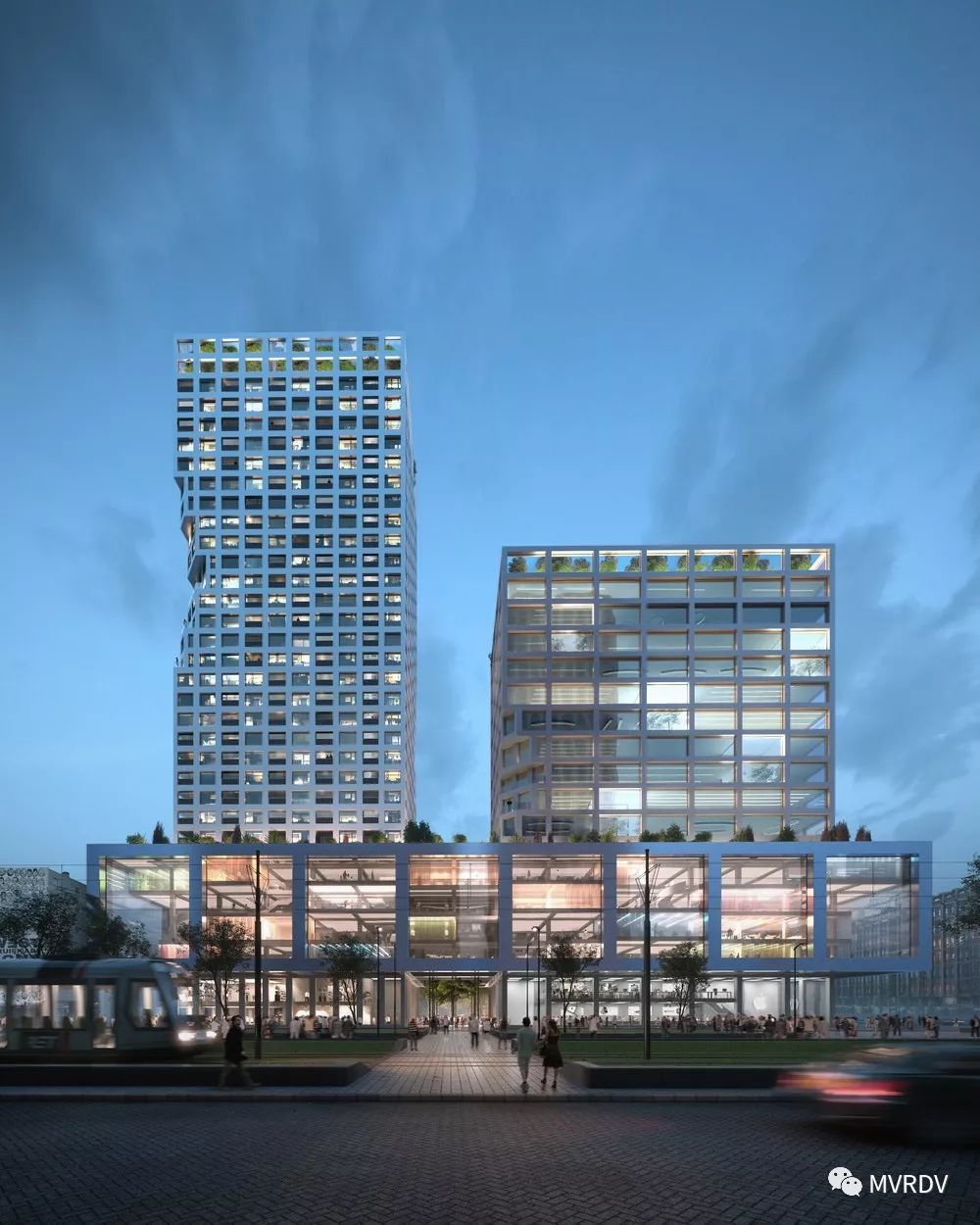
图/Image: MVRDV
底层和一层的商业空间充满通透的特质,将重塑Kruisplein为活跃的城市片区
The ground and first floors have an open transparent character that will make Kruisplein once again a lively part of the city
In the coming years, Maarsen Group will develop a mixed office, residential and commercial program as the third phase of the transformation of the former Weenapoint complex in Rotterdam Central District. MVRDV were selected as architects after a design competition for this inner-city development.
Weenapoint综合体近年由MaarsenGroep集团进行分阶段改造,于2016年在鹿特丹FIRST完工的Nauta Dutilh和Robeco新办公空间标志着改造工作第一阶段的完成。第二阶段包括将Weena 750改造为酒店套房及办公,庭院及圆顶建筑的翻新,均于2017年完工。位于Kruisplein的现存建筑将被MVRDV设计的50,000m2国际化城市综合体取代。项目正对鹿特丹新中央火车站,将成为鹿特丹中心区未来发展的重要节点。
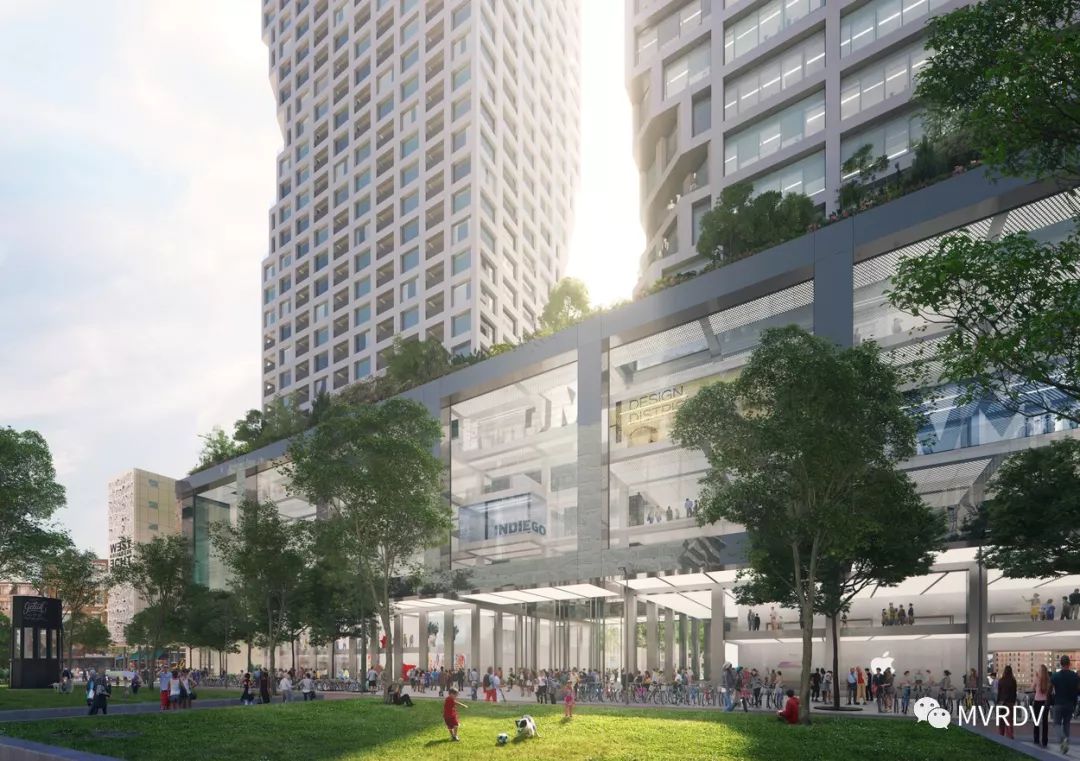
图/Image: MVRDV
Weenapoint塔楼在不同高度分别设有多个“阳光缺口”以保证自然光顺利到达街面
The new towers of the Weenapoint have 'sun cuts' at different heights that provide extra sunlight at street level
The Weenapoint complexhas been transformed by Maarsen Groep in phases in recent years. The realization of the new offices of Nauta Dutilh and Robeco in FIRST Rotterdam, the first phase of the transformation was completed in 2016. The redevelopment of Weena 750 to Premier Suites & Offices, the refurbishment of the courtyard and the renovation of the monumental dome building were completed in 2017. In the third phase, the existing building on the Kruisplein will bereplaced by an MVRDV design proposal for an urban program of approximately 50,000m2 with international allure. The location is directly opposite the new Rotterdam Central Station and forms an important link in the development of the Rotterdam Central District (RCD).
“ Weenapoint位于市中心毗邻火车站的密集人流区内,我们的设计给鹿特丹城市入口处增添了简约但强烈的城市特征。设计选择引用鹿特丹重建时期的建筑风格,同时补充Groothandelsgebouw与FIRST等现存建筑。” MVRDV联合创始人Jacob van Rijs说道, “底层和一层的商业空间充满通透的特质,将重新改造Kruisplein成为活跃的城市片区。”
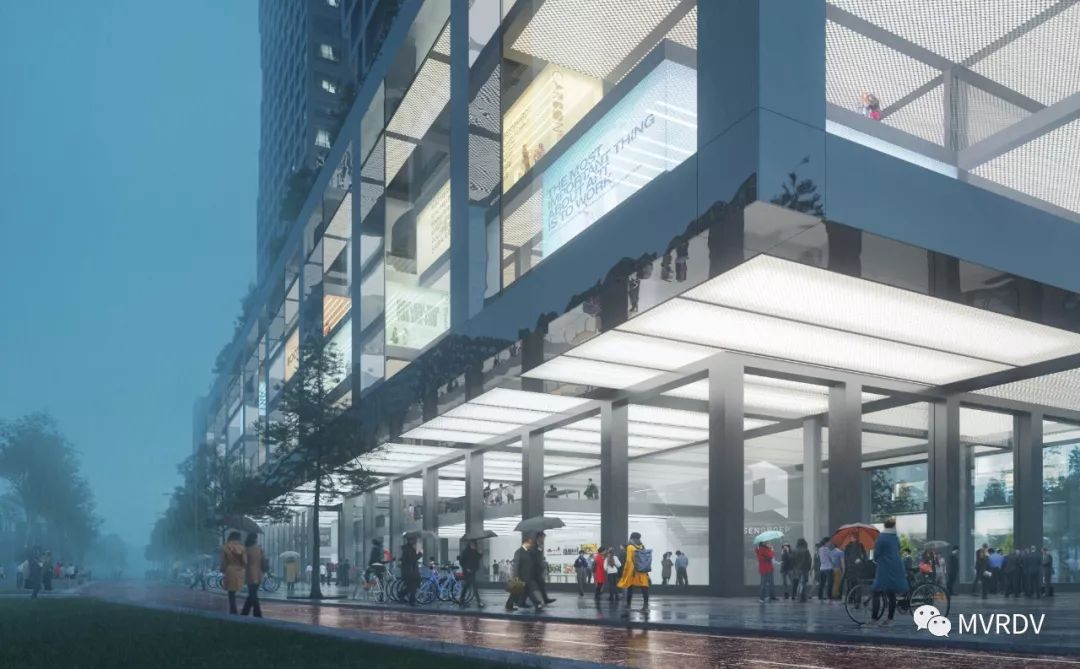
图/image: MVRDV
"Weenapoint is an inner city location with a high density right across the train station. Our design adds a simple but strong character to the city entrance of Rotterdam. We have opted for anarchitectural design that refers to the reconstruction period and compliments existing buildings such as the Groothandelsgebouw and FIRST, "says Jacob van Rijs,co-founder of MVRDV. Special attention is given to the plinth: "The ground floor and first floors have an open transparent character and will make Kruisplein once again a lively part of the city."
除了城市一体化的精确表达,MVRDV的设计重点满足了业主对于可持续性的高要求。不同的功能构成均有特定的体量和方位,赋予综合体清晰的表达。设计沿着Kruisplei提供一些列高品质的办公空间,通透的底层零售及餐厅等空间以大幅玻璃框窗装点立面。上方的两栋塔楼则作为城市入口的引导标志。
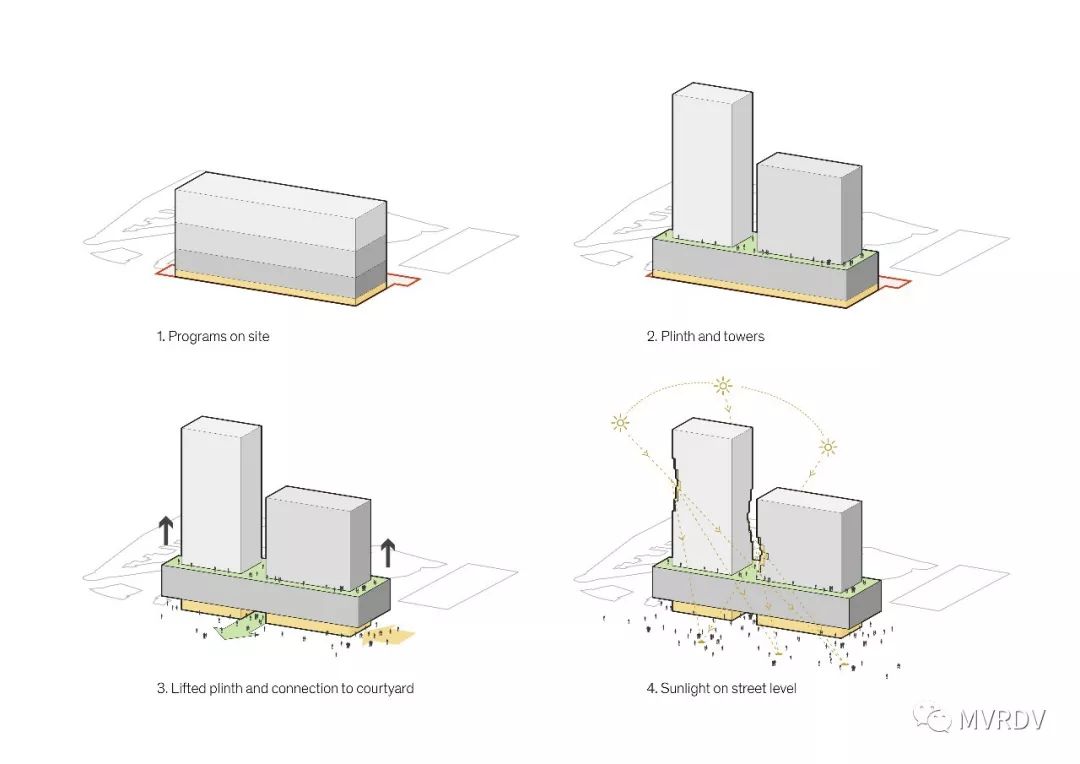
图/image: MVRDV
In addition to a precise urban integration, MVRDV also devoted a great deal of attention to the high sustainability ambition of the client. The different program components all have their own volume and position, giving the complex a clear expression. The design provides high-quality office spaces along Kruisplein, with transparent plinth housing shops and restaurants clearly characterized by large-framed glass windows. On top of this, two towers guide the city entrance.
“我们最终选择MVRDV,在于他们提供了一种强有力且十分清晰的设计,同时很好地融入到周边环境中。设计中每个功能都有它独特且易识别的外观,我们认为这是十分棒的特质。这次惊艳的设计及对鹿特丹现代主义的重新诠释,将推动Weenapoint整体转型的完成。” Maarsen Groep 总经理Monique Maarsen 补充道。“设计满足了规范对于公共空间自然光照的要求。第三阶段的塔楼在不同高度分别设有多个“阳光缺口”以保证自然光顺利到达街面。设计方案中的一个重要部分是建筑中心处被屋顶覆盖的广场,将Weenapoint的绿色庭院与街道相连接。
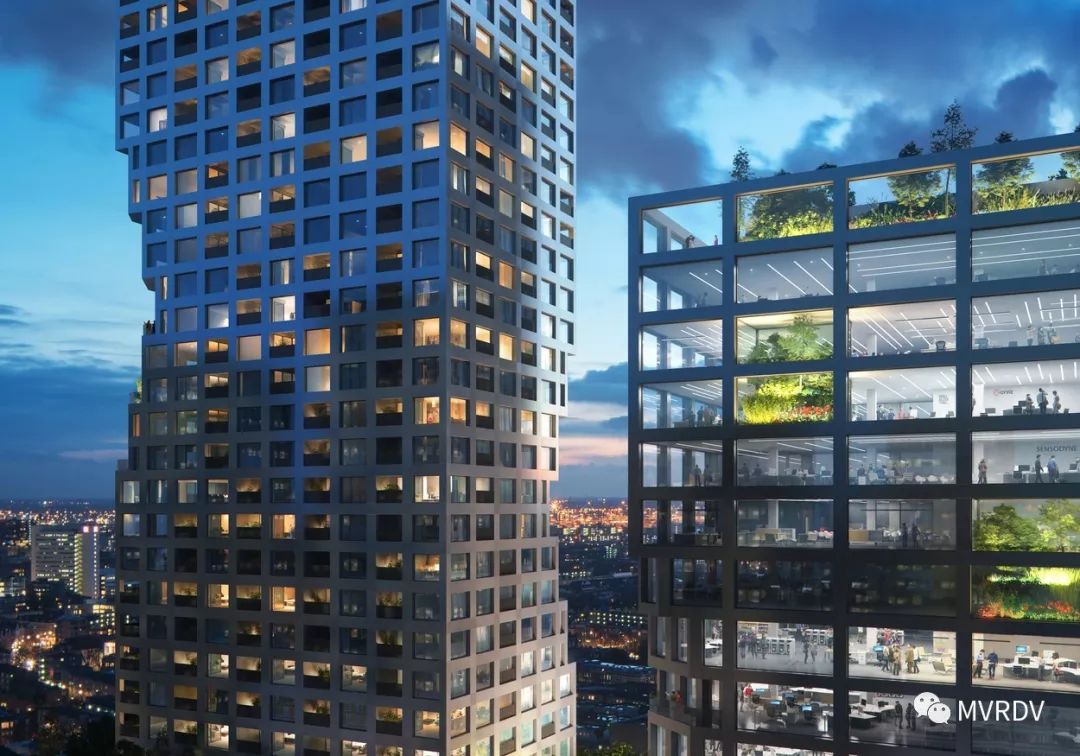
图/image: MVRDV
不同的功能构成均有特定的体量和方位,赋予综合体清晰的表达
The different program components all have their own volume and position, giving the complex a clear expression
“With the selection of MVRDV, we choose a powerful and clear design that blends very well in the surrounding. In the plan, each function has its own distinct and recognizable appearance, which we see as a great quality. An exciting design and a contemporary translation of Rotterdam modernism which will complete Weenapoint’s transformation”, says Monique Maarsen, Managing Director, Maarsen Groep. By making recesses in both towers, the design meets urban design requirements for sunning public space. The new towers of Weenapoint phase 3 have 'sun cuts' at different heights that provide extra sunlight at street level. An important link in the design is the covered square in the heart of the building that connects thegreen courtyard of Weenapoint and the street.
MVRDV 事务所由Winy Maas, Jacob van Rijs和Nathalie de Vries于1993年在荷兰鹿特丹创立。其设计和研究旨在为全球的当代城市规划和建筑设计提供解决方案。已建成的项目包括2000年汉诺威世博会荷兰馆 和鹿特丹的市场大厅。MVRDV的作品遍布全球,并多次获得国际奖项。MVRDV同时与荷兰代尔夫特理工大学开展合作,开设了The Why Factory,一个探讨未来城市规划与建筑的智慧库与研究机构。
特别声明
本文为自媒体、作者等档案号在建筑档案上传并发布,仅代表作者观点,不代表建筑档案的观点或立场,建筑档案仅提供信息发布平台。
5
好文章需要你的鼓励

 参与评论
参与评论
请回复有价值的信息,无意义的评论将很快被删除,账号将被禁止发言。
 评论区
评论区