- 注册
- 登录
- 小程序
- APP
- 档案号

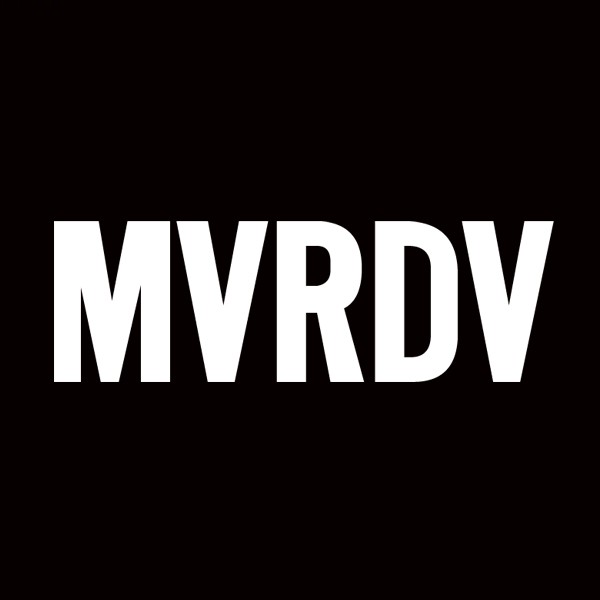
MVRDV · 2021-01-27 09:22:44
近日MVRDV位于法国里昂的竞赛获胜项目Part Dieu购物中心已正式启动施工。166,000m2的综合体包括商业、休闲设施及全新的公共空间,将更好地融入城市肌理。半透明玻璃与混凝土的结合打造出独特的立面效果,多样化的阶梯与手扶梯可引导人群直达屋顶花园公共空间。项目预计于2020年建成。
Lyon Part Dieu, MVRDV’s competition-winning design to transform the city’s shopping centre begins its construction. The 166,000m2 complex will be a mixture of commercial, leisure and a new public space all of which integrates the mall to the city, with a distinct, partly transparent glass and concrete façade, and stairways and escalators taking users up to the green public roof. Completion is set for 2020.
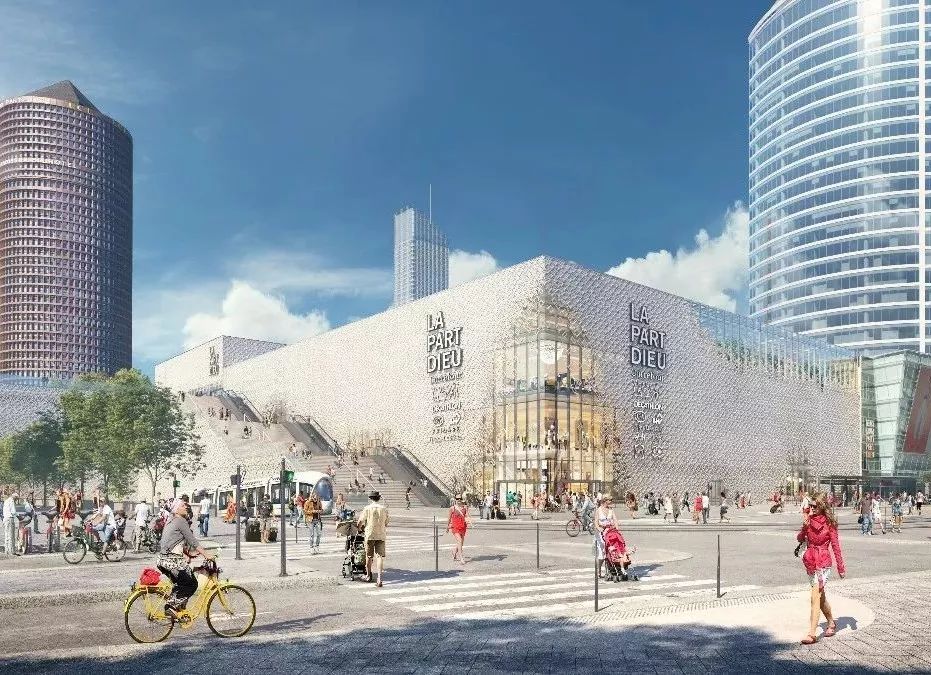
图/Image: Kréaction
现存综合体将被施以当代的设计手法
The existing complex will be given a contemporary twist
原Part-dieu购物中心坐落于里昂3区的Par-Dieu火车站对面,它始建于1975年同时也是欧洲最大的市区购物中心。老旧过时的购物中心亟待改造,MVRDV的获胜方案在现存旧立面的基础上重新利用并加以更新,以当代手法在新结构的基础上赋予立面“渐隐”的效果。为延续它的历史价值和自身特色,旧立面板将被重新分配并应用于设计中,最终呈现出独特的半透明立面使建筑变得更加开放。
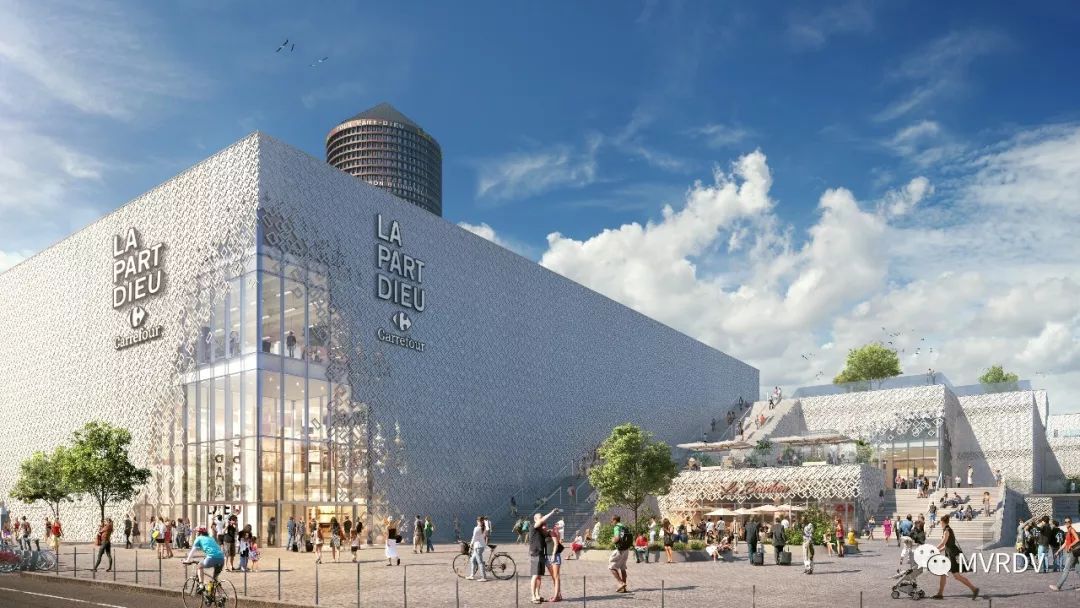
Located in the 3rd arrondissement of Lyon and across the street from the Part-Dieu train station, La Part-Dieu Shopping Centre was founded in 1975 and it is the biggest downtown shopping centre in Europe. In a move to improve the existing and outdated complex, MVRDV’s design will revitalise and reuse the existing façade, giving it a contemporary twist and reproducing it over the new structure. In keeping with the existing identity and to reduce the building’s construction footprint, the current façade panels will be redistributed throughout the design giving it a distinct, semi-transparent and welcoming entrances.
“我们在里昂Part-Dieu购物中心的立面中加入许多大像素点,希望给整个购物中心乃至周边社区带来更多的人性尺度,”MVRDV联合创始人Winy Maas说道,“到了2020年,改造完成的Part-Dieu购物中心将是一个结合日常生活和购物体验的全新场所,同时兼具文化和休闲功能。”
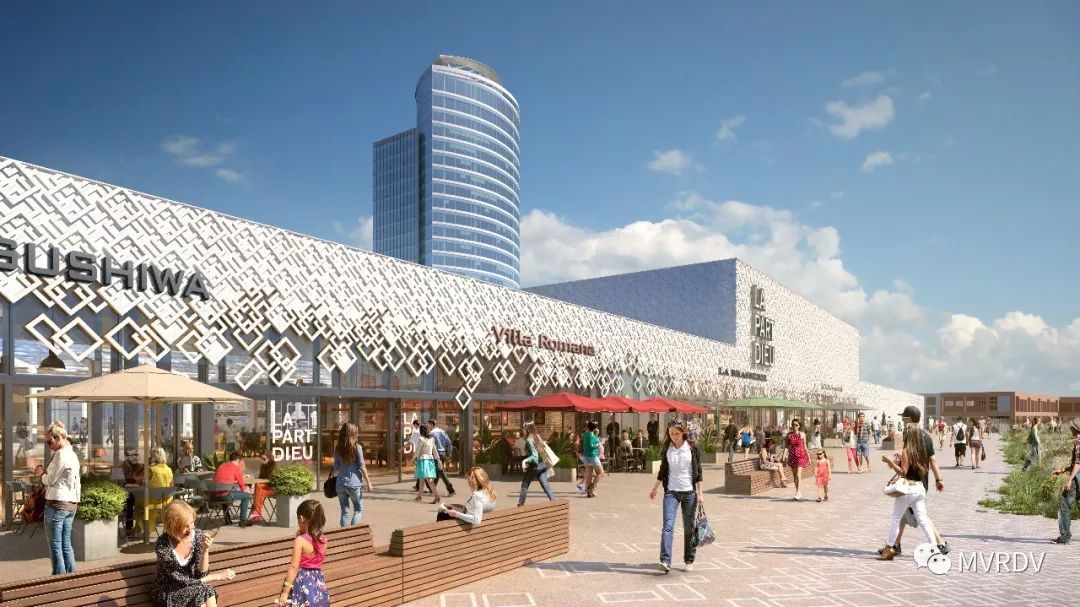
“LyonPart-Dieu, we draw this facade with big pixels which we hope will give a more human scale not just to the mall, but the whole site,” says Winy Maas, MVRDV co-founder. “In 2020, La Part-Dieu will be both a place for everyday life and shopping, but also culture and relaxation in a reinvented setting.’’
设计将原购物中心每一面都重新建构并向社区街道完全的开放,同时增加了一个巨大的屋顶公共花园可一览城市美景,享受片刻远离繁华街道喧嚣的静谧。通过重新组织既有的功能及替换掉旧停车场,可用的空间大大的增加了;其中新增了约32,000m2额外租赁空间和配套的全新公共空间。购物中心的低层保留了零售为主的功能及一些半层作为停车库。屋顶的加建层则是餐厅、公园和电影院等设施。
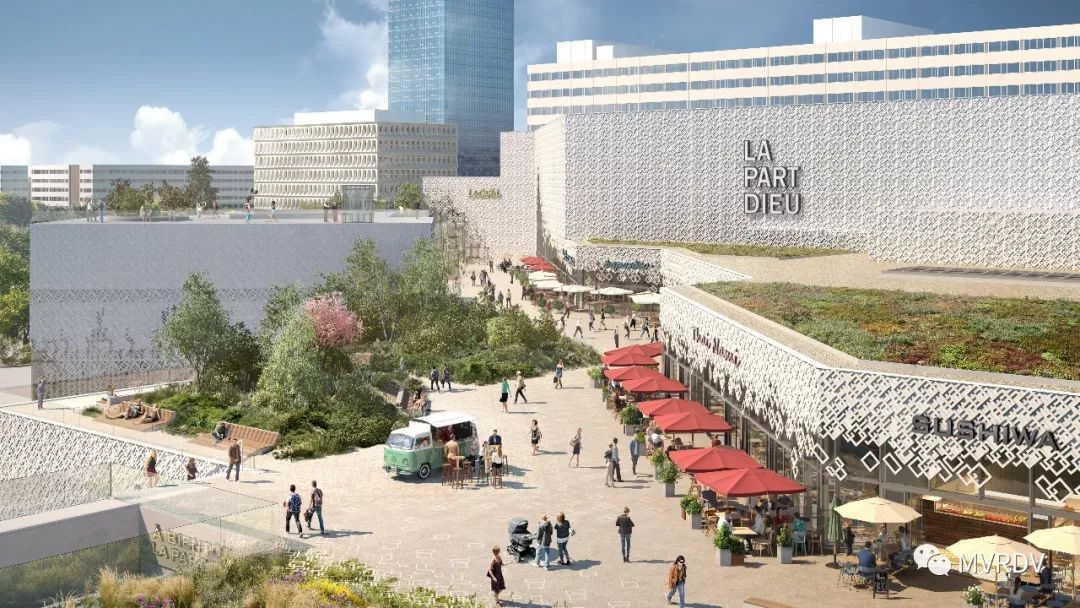
图/Image: Kréaction
一个巨大的屋顶花园可一览城市美景,也提供了静谧的休憩去处。
A vast and green roof garden gives views of the city and offers solace
The design restructures each side of the mall, opening it up to neighbouring streets and adds a vast, green public roof garden with views of the city and a solace away from the bustling streets below. Through a re-organisation of the existing programme and replacing the old car park, MVRDV vastly increased the amount of usable space; adding an extra 32,000m2 gross of rental area, alongside considerable new areas of public space. The lower levels of complex retain their retail functions and some half-levels set aside for parking. On the upper levels there are restaurants, parks and a cinema.
立面采用大胆的‘渐隐’手法将购物中心与周边环境重新连接,同时也增强了人行流线。通过在旧立面基础上采用“渗透”的手法,期望将原本购物中心封闭的立面打开。“渗透”的方式也使混凝土向玻璃的过渡微妙且自然。混凝土板覆盖了一层防污染涂料,使购物中心对周边空气质量产生积极影响。
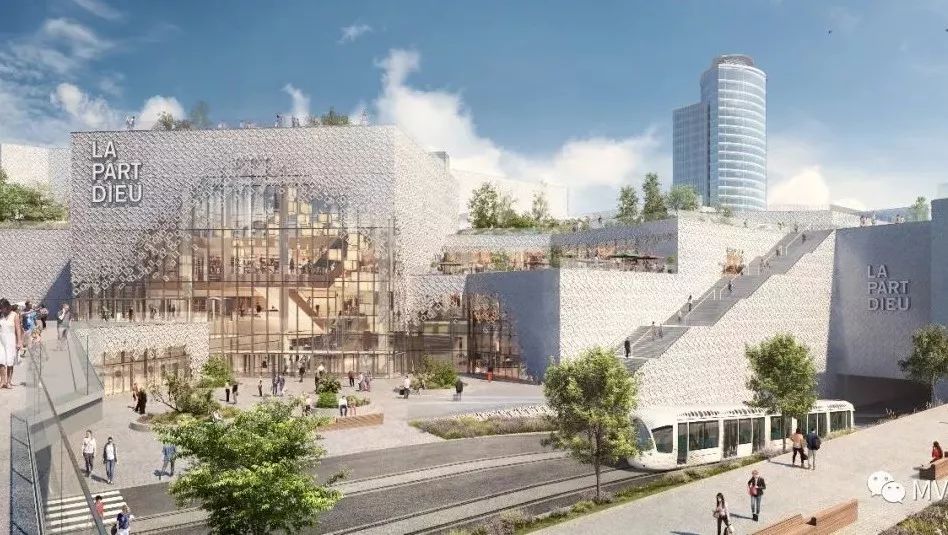
图/Image: Kréaction
“渐隐”立面让混凝土向玻璃的过渡变得更微妙且自然。
The evaporation allows a subtle transition from concrete to glass
This bold move to dissolve the façade seeks to reconnect the mall with its immediate surrounding but also enhancing the pedestrian flows. The work on the façade, dissolving the existing pattern aims to open up the today opaque bloc. The evaporation allows a subtle transition from concrete to glass. The concrete panels are covered with a depolluting coating making the shopping center having a good impact on the air quality ofthe area.
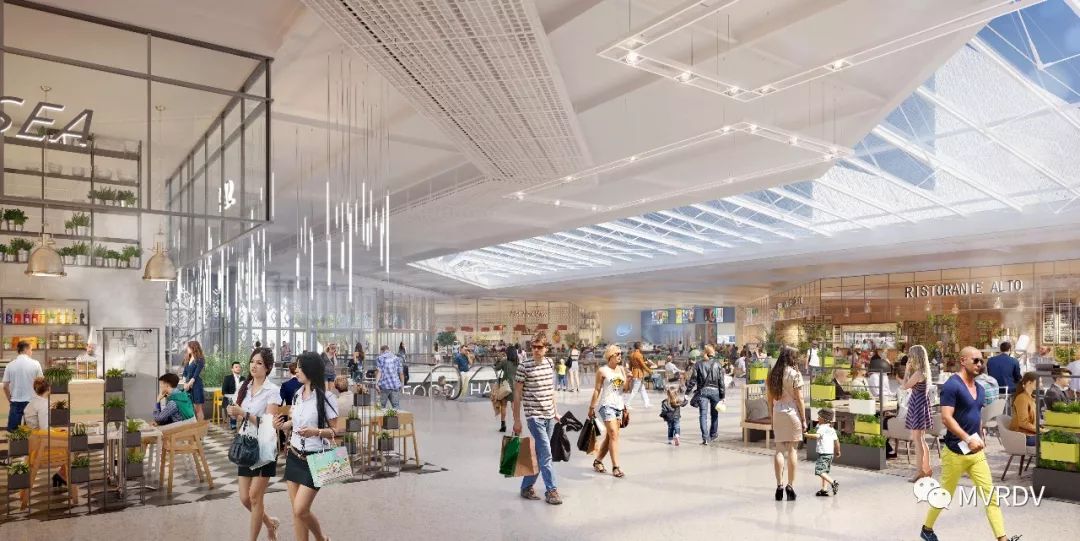
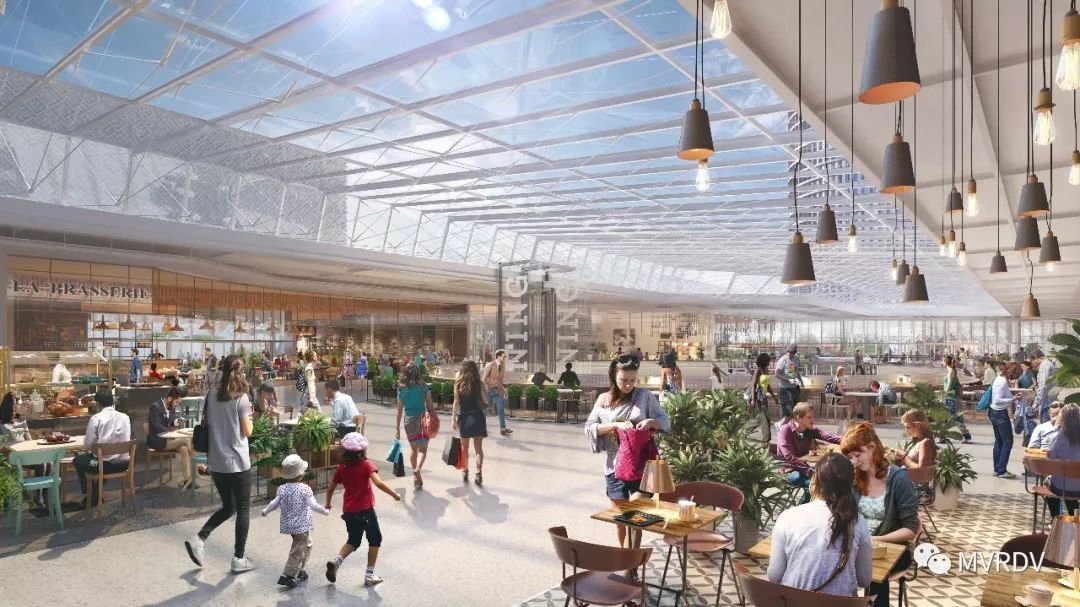
图/Image: Kréaction
顶层将提供餐厅、公园和电影院等设施。
Upper levels host restaurants, parks and a cinema
大阶梯允许当地居民及游客走上屋顶的公共花园,远眺里昂著名的富维耶圣母院(BasilicaFourvière)及金属塔(Metallic Tower)。
Big stairwells will allow locals and tourists to access the new roof garden from which views towards the city’s Basilica Fourvière and the MetallicTower are created.
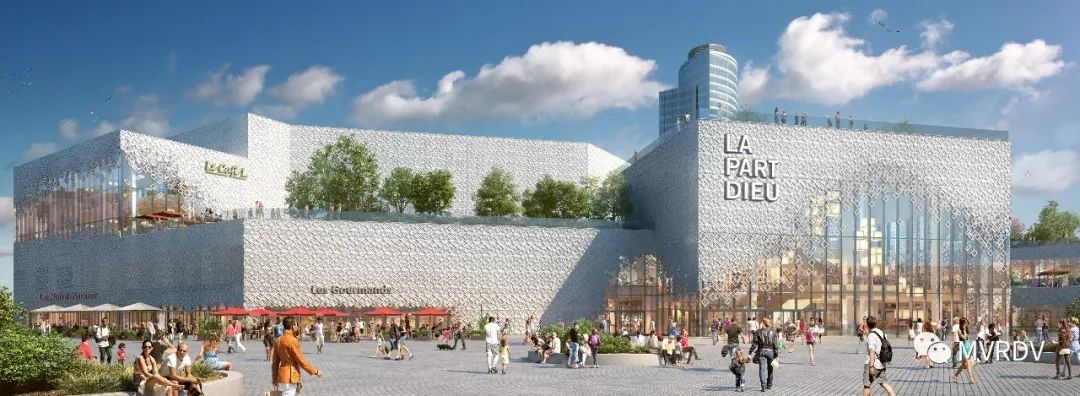
MVRDV的合作方包括SUD(合作建筑师)、BASE(庭院设计师)、VP&Green (立面顾问)、PCSI(消防顾问)、Artelia (项目经理及机电工程)、Y Ingénierie(结构、VRD、防水顾问)、WSP(结构顾问)、Cyprium(经济师)、Socotec(技术监督)。在整个改造过程中,原购物中心依旧保持对公众开放,这得益于合理且缜密的方案实施计划,使对顾客的购物体验的影响降到最低。
MVRDV is working with co-architects SUD, BASE (landscapist), VP&Green (façade consultant), PCSI (fire safety consultant), Artelia (project managers + MEP), YIngénierie (structural, VRD, waterproofing consultants), WSP (structuralconsultant), Cyprium (economist), Socotec (technical controller). During the entire refurbishment, the centre remains open due to a sophisticated phasing scheme developed to minimize the impact on the shopping experience.
MVRDV 事务所由Winy Maas, Jacob van Rijs和Nathalie de Vries于1993年在荷兰鹿特丹创立。其设计和研究旨在为全球的当代城市规划和建筑设计提供解决方案。已建成的项目包括2000年汉诺威世博会荷兰馆 和鹿特丹的市集住宅。MVRDV的作品遍布全球,并多次获得国际奖项。MVRDV同时与荷兰代尔夫特理工大学开展合作,开设了The Why Factory,一个探讨未来城市规划与建筑的智慧库与研究机构。
特别声明
本文为自媒体、作者等档案号在建筑档案上传并发布,仅代表作者观点,不代表建筑档案的观点或立场,建筑档案仅提供信息发布平台。
8
好文章需要你的鼓励

 参与评论
参与评论
请回复有价值的信息,无意义的评论将很快被删除,账号将被禁止发言。
 评论区
评论区