- 注册
- 登录
- 小程序
- APP
- 档案号

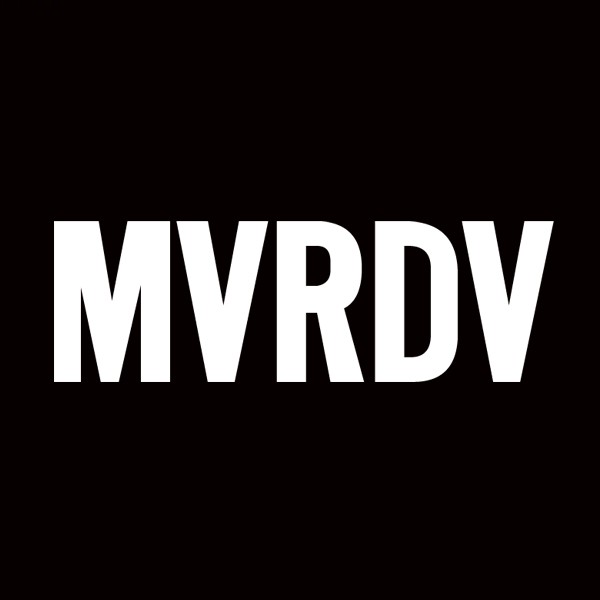
MVRDV · 2021-01-26 09:32:45
MVRDV近日公开了为康科迪亚中心设计的方案,改造和扩建位于波兰弗罗茨瓦夫市 Słodowa岛上一座建于19世纪的历史建筑。MVRDV的设计保留了现有的建筑立面,并在后方增加了当代的延伸,不仅为邻近的公园创造了一个焦点,还将吸引更多的游客来岛上参观游玩。
MVRDV has released its proposed design for the Concordia Hub, a renovation and extension of a 19th-century listed building on Słodowa Island in Wrocław, Poland. MVRDV’s design retains the façade of the existing building and adds a contemporary extension to the rear, creating a focal point for the neighbouring park and a destination that will attract more visitors to the Island.
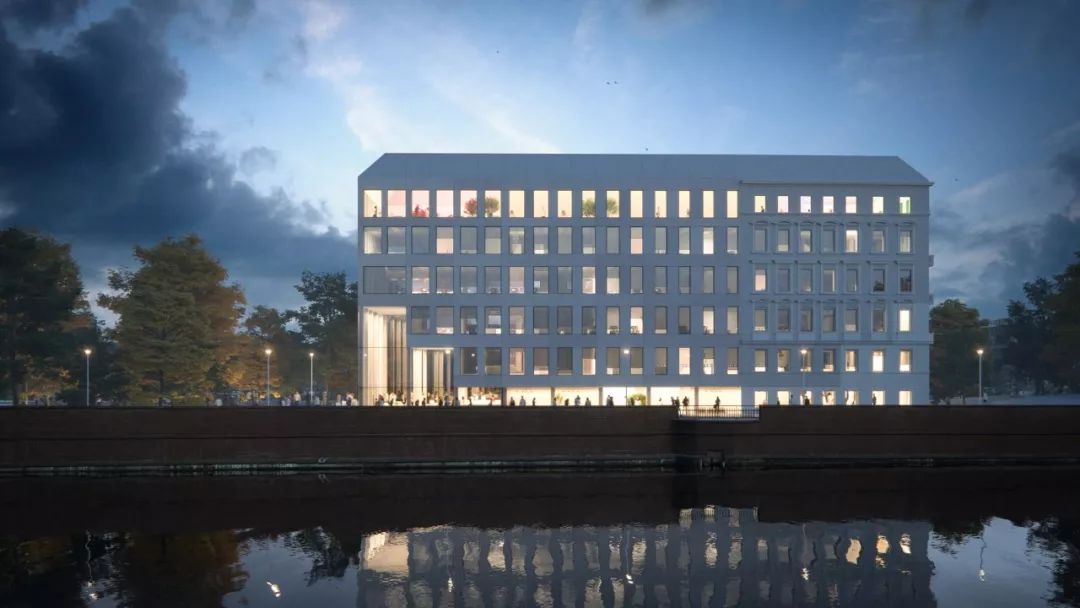
图/Image: MVRDV
1945年,德国陆军使用Słodowa岛作为炮兵的基地,这意味着在第二次世界大战的最后几个月的布雷斯劳(注:弗罗茨瓦夫市的德文名)围城战期间,岛上几乎所有建筑都被摧毁。MVRDV设计改造的这幢大楼因作为那场战役后为数不多幸存的建筑而闻名。该岛的其他部分目前用作城市中心的公园,游客众多并举办过大量的节庆和文化活动。
The German Army used Słodowa Island as a base for artillery in 1945, meaning that almost all of the structures on the island were destroyed during the Siege of Breslau in the final months of World War 2. The existing building is notable as the only remaining survivor after a handful of other structures were demolished, with the rest of the island now serving as a popular public park at the heart of the city, and the host of a number of festivals and cultural events.
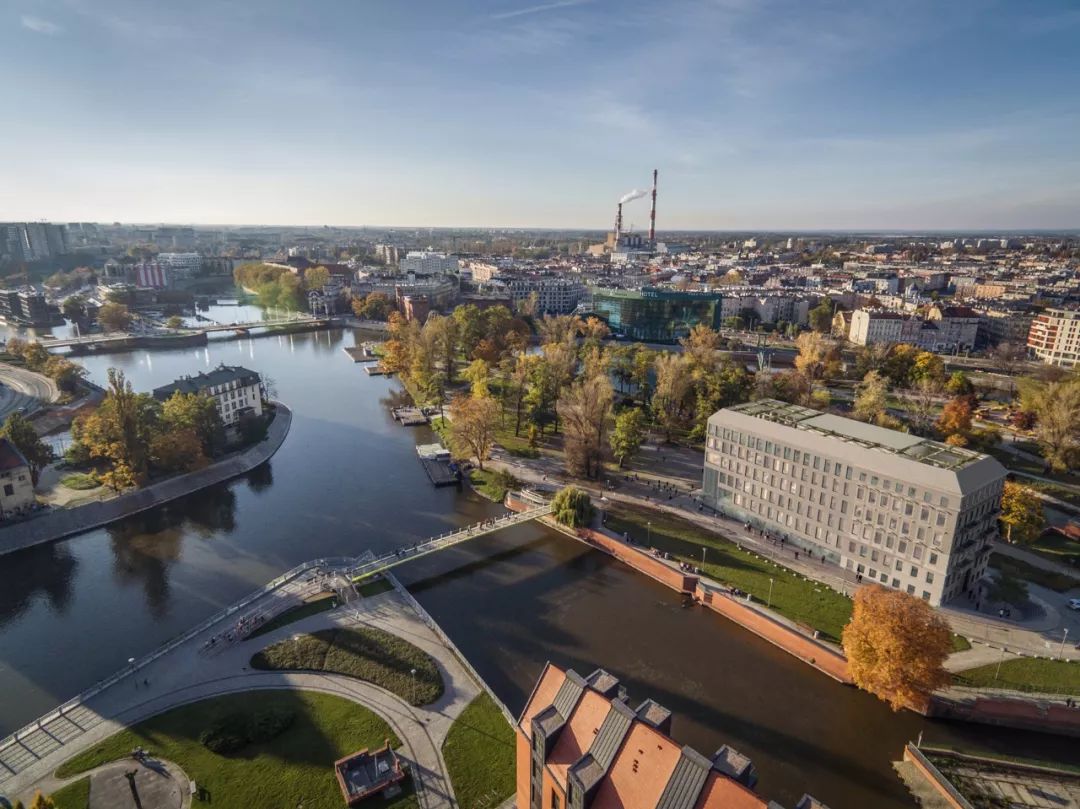
图/Image: MVRDV
MVRDV对康科迪亚中心的设计既回顾了这段历史,又将建筑的结构带入了未来。因此可以看出这个设计方案受到了传说中双面神雅努斯(英文:Janus)的影响,雅努斯是罗马神话中代表转变、时间和二元性的神祇。虽然建筑的形式和内部布局显示出一定的对称性,但建筑的“正式”的一侧和新建部分有着清晰的区别,一侧呈现出历史建筑中保留下来的立面,而扩建部分面向公园,透明而现代,更重要的是,它以开放的姿态邀请游客的到来。
MVRDV’s design for the Concordia Hub both looks back at this history and brings the structure into the future, and is thus influenced by depictions of Janus, the Roman deity of transitions, time, and duality. While the form and interior layout of the building displays a certain symmetry, there are clear distinctions between the “formal” side of the building, featuring the retained façade of the historic building, and the new addition, which faces the park and is transparent, modern, and most importantly inviting.
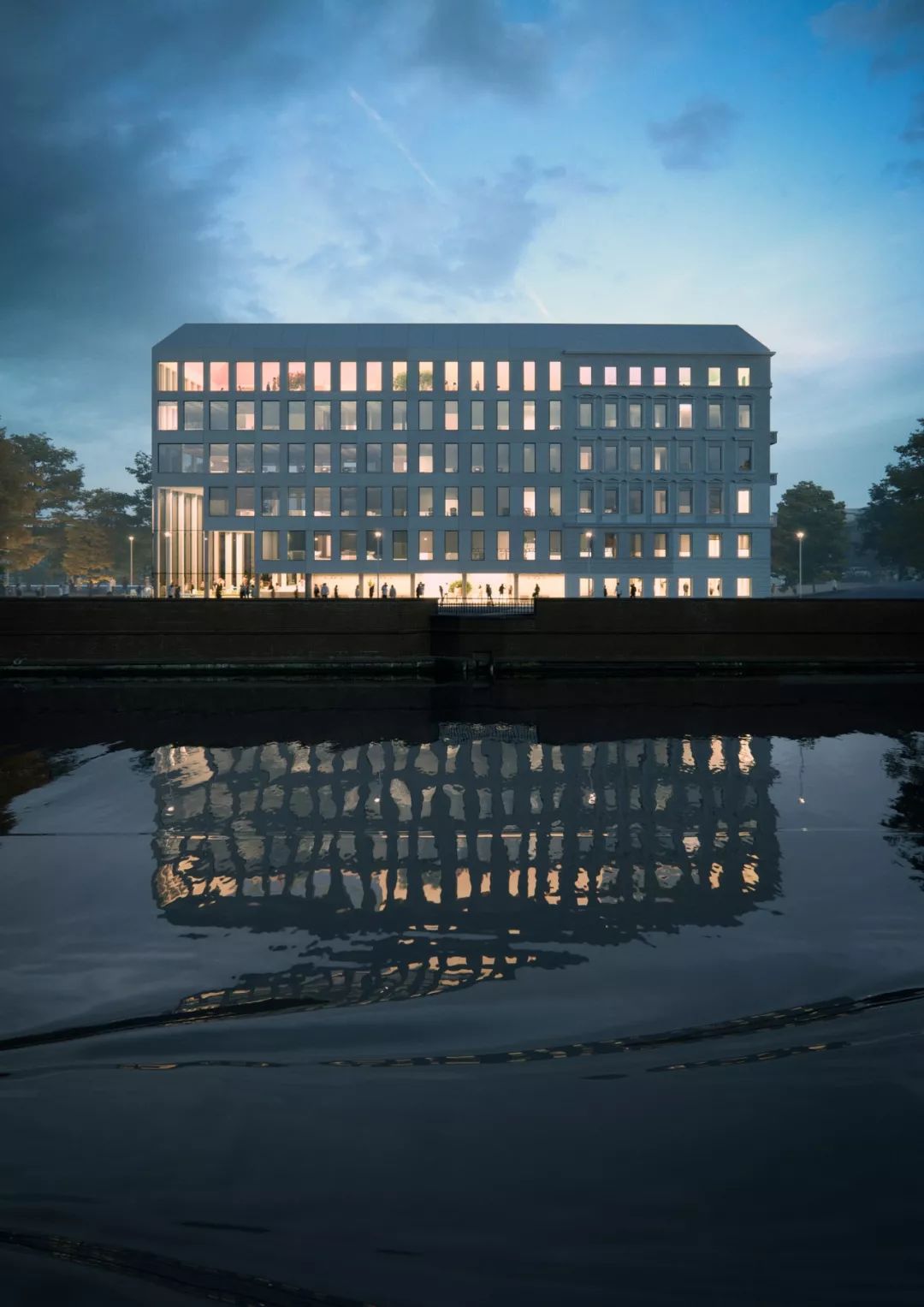
图/Image: MVRDV
在建筑的两端,三层高的阶梯型大厅提供了一个宏伟的入口,在原始建筑结构内设置了一个咖啡馆(来自原始外立面的裸露砖墙),并在扩建中放置了美食广场(将包含一个由当地艺术家创作的大型壁画或装置艺术,与阶梯式天花板产生互动)。该建筑的其余部分将作为联合办公空间,建筑顶层设置了一个露天平台,可以欣赏到城市各处的风景。
At both ends of the building, triple-height stepped voids provide a grand entrance space, hosting a café in the existing structure (with exposed brickwork from the original façade) and a food hall in the extension (which will include a large mural or installation by a local artist interacting with the stepped ceiling). The rest of the building will host co-working office spaces, while the uppermost floor will feature an open-air terrace with views to the city on all sides.
“康科迪亚中心的位置非常特别,能够翻新这座位于弗罗茨瓦夫市文化休闲中心的历史建筑,我们倍感荣幸。”该项目主创建筑师、MVRDV联合创始人Nathalie de Vries说道:“认识和尊重城市现有的遗产很重要,我们的设计更是为了展望未来,并为Słodowa岛增添一座令人赏心悦目的建筑。”
“The location of the Concordia Hub is truly special. It’s a privilege to renovate this historic building in one of Wrocław’s cultural and leisure hotspots”, said Nathalie de Vries, principal and co-founder of MVRDV. “But while it’s important to recognize and respect the city’s existing heritage, our design is also about looking to the future and adding a new piece of well-appreciated architecture to Słodowa Island.”
扩建部分的设计尊重了现存的建筑立面,延续了屋顶轮廓线及窗户的尺寸和图案。混凝土灰泥将以一种细致微妙的方式用于保留的历史建筑立面和扩建部分的立面,立面将变得更粗糙或被打磨得更光亮。通过这种方式,不同的饰面混合可以展现建筑使用的多样性。为了强调大楼一层的公共性,立面向公园开放。这个透明的设计旨在减少室内与室外之间的区别,使美食广场与公园融为一体。
The design of the extension is respectful to the existing façade, continuing its roofline and the size and pattern of its windows. Both the retained historic and the newly constructed façade will be treated with concrete plaster, yet in a nuanced way by making it either more rough or polishing it to a shine. In this manner, a patchwork of finishes reveals the diversity of the use of the building. To emphasize the public nature of the ground level, the façade opens up the park. This transparent design aims to reduce the distinction between indoors and outdoors, so that the food hall is integrated into the life of the park.
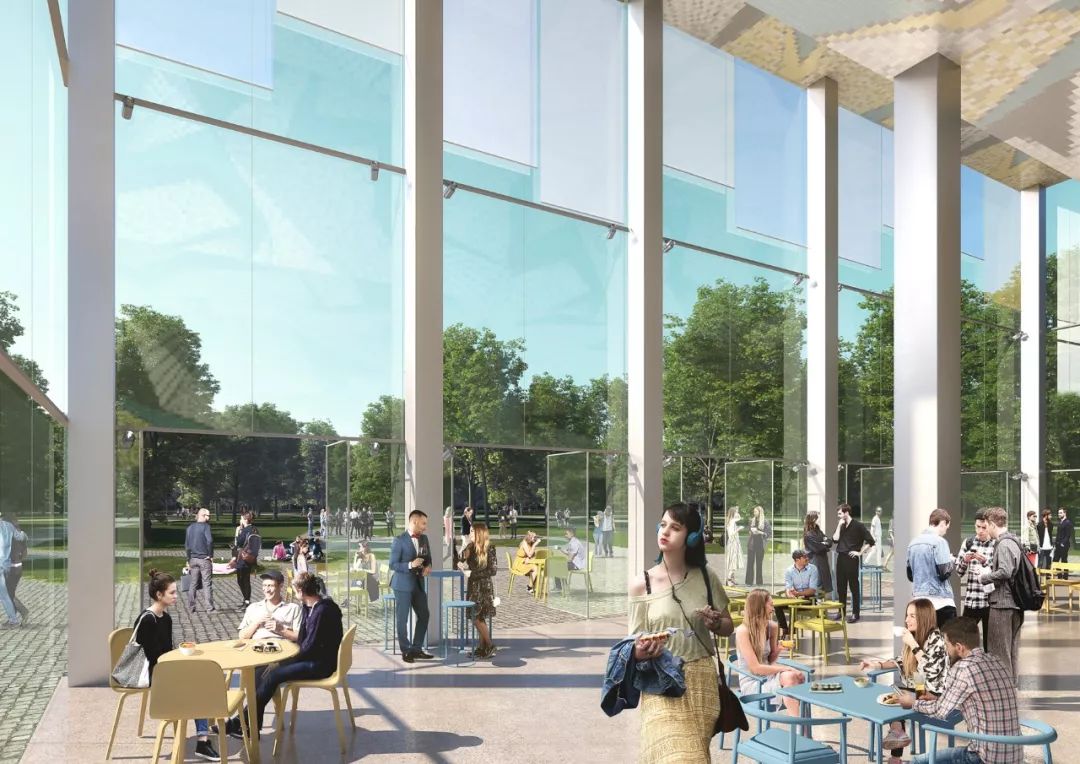
图/Image: MVRDV
康科迪亚中心由MVRDV与当地建筑师Q2合作,受康科迪亚中心首席执行官Ewa Voelkel Krokowicz委托而设计。
Concordia Hub is designed for Ewa Voelkel Krokowicz CEO Concordia Design, in cooperation with the local architect Q2.
MVRDV 事务所由Winy Maas, Jacob van Rijs和Nathalie de Vries于1993年在荷兰鹿特丹创立。其设计和研究旨在为全球的当代城市规划和建筑设计提供解决方案。已建成的项目包括2000年汉诺威世博会荷兰馆,鹿特丹的市集住宅,天津滨海图书馆,香奈儿水晶屋,宝格丽吉隆坡旗舰店等。MVRDV的作品遍布全球,并多次获得国际奖项。MVRDV同时与荷兰代尔夫特理工大学开展合作,开设了The Why Factory,一个探讨未来城市规划与建筑的智库与研究机构。
特别声明
本文为自媒体、作者等档案号在建筑档案上传并发布,仅代表作者观点,不代表建筑档案的观点或立场,建筑档案仅提供信息发布平台。
12
好文章需要你的鼓励

 参与评论
参与评论
请回复有价值的信息,无意义的评论将很快被删除,账号将被禁止发言。
 评论区
评论区