- 注册
- 登录
- 小程序
- APP
- 档案号

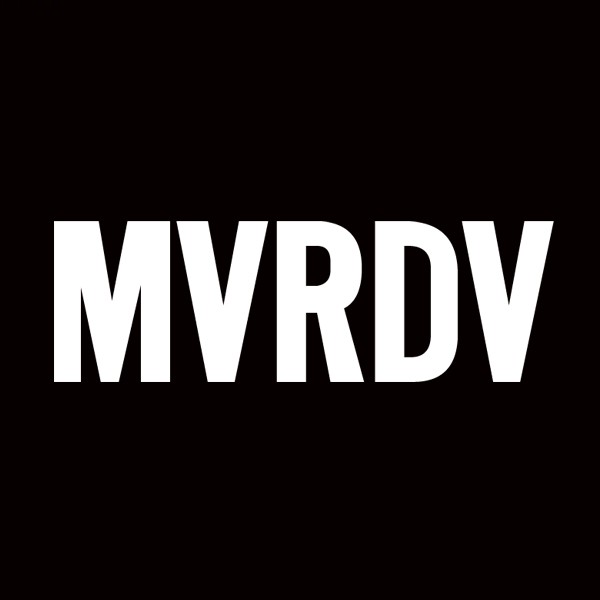
MVRDV · 2021-01-18 09:27:28
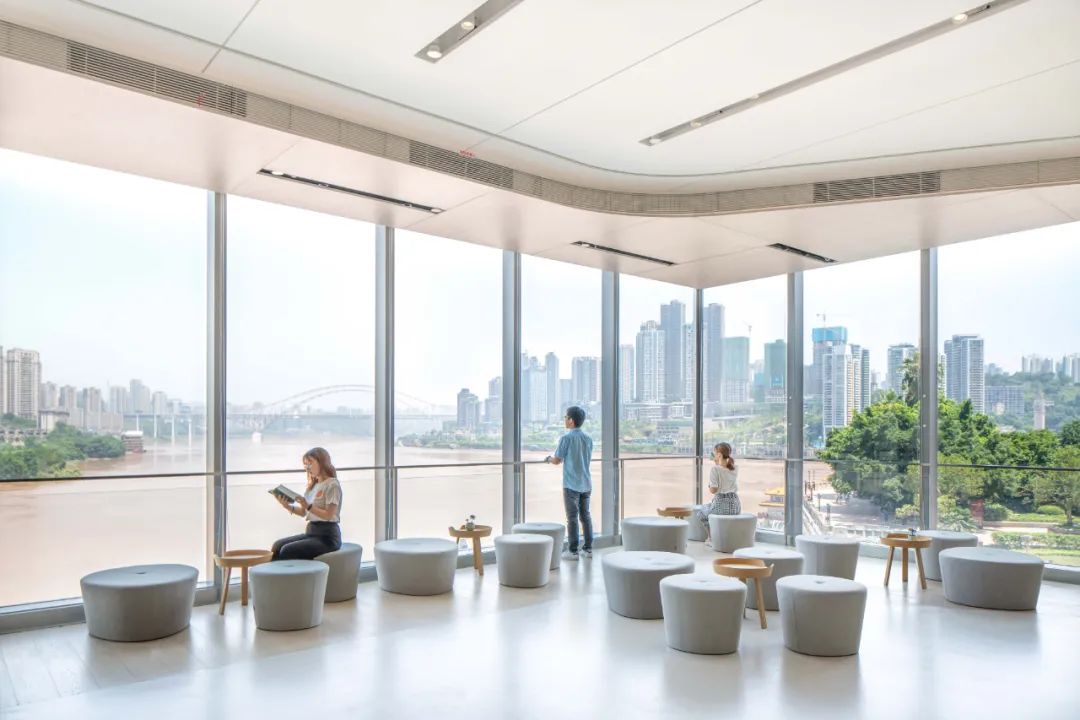
图片/Image: ©李兆麟
MVRDV的设计灵感来自展厅所在长江和嘉陵江交汇之处的壮丽景观
MVRDV has taken advantage of, and inspiration from, the views across the Yangtze and Jialing rivers provided by the showroom’s location
MVRDV为中国电动汽车品牌“蔚来NIO”设计的产品展厅——“蔚来中心”(NIO House Chongqing)现已完工,展厅坐落于重庆的新地标来福士购物中心。展厅占据两层空间, MVRDV从重庆独特的城市风貌中汲取灵感,以一座景观楼梯为主要的视点将空间铺陈开来。
MVRDV has completed construction on NIO House Chongqing, a car showroom and members’ facility for the Chinese electric car manufacturer. Taking advantage of the dramatic views from its location in the shopping centre of Chongqing’s new Raffles City complex, the two-storey showroom is organised around a feature staircase which takes inspiration from the city of Chongqing.
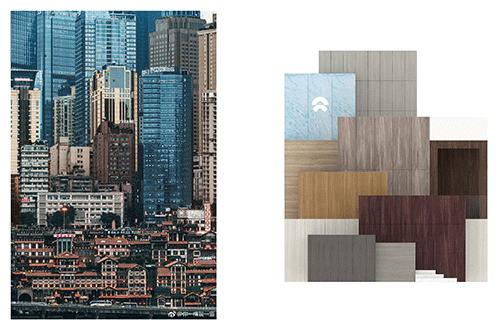
图片/Image: ©MVRDV
“立体城市聚合”景观楼梯的设计灵感源自重庆特色的山城建筑“层叠”而成的天际线
The 3D City Mix was inspired by the skyline of Chongqing, where buildings appear to ‘pile up’ in layers on the city’s steep hills
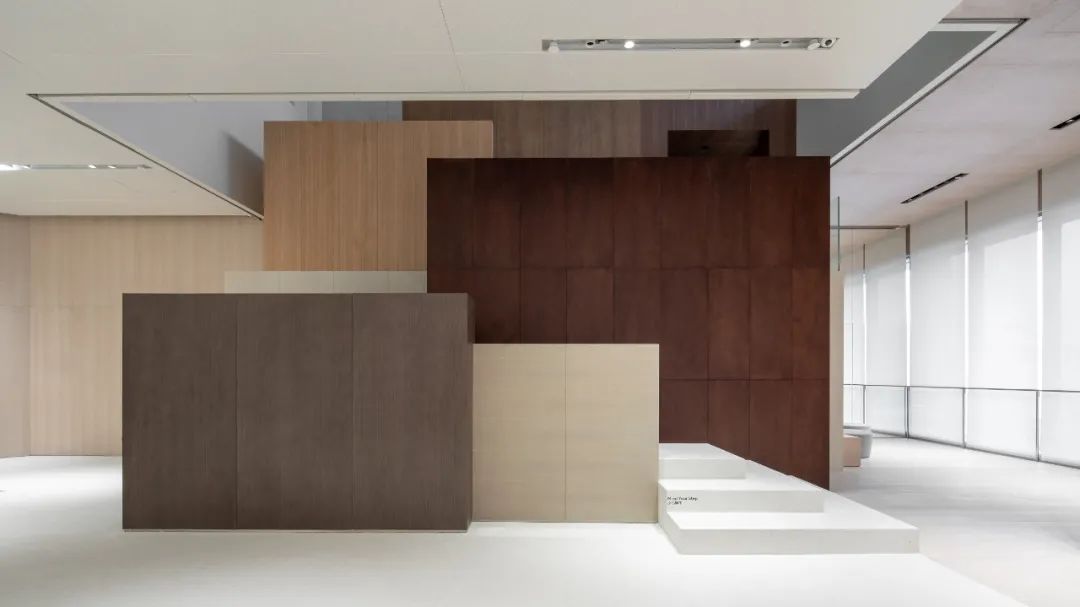
图片/Image: ©李兆麟
以“立体城市聚合”为灵感的景观楼梯是设计的核心之一
central to the design is the “3D City Mix”
中国拥有着世界上最大的电动汽车市场。2018年,中国的电动汽车销量甚至超过了所有其他国家的销售总和。NIO成立于2014年,是一家前景无量的汽车制造初创公司,有中国的“特斯拉”之称,是繁荣的中国电动汽车市场的弄潮者。乐观和创新是蔚来汽车品牌理念的核心(他们的中文名字“蔚来”意为“蓝天将至”),并渗透于其品牌的各个方面,包括品牌展厅。蔚来的展厅升级了车主的体验,每一个“蔚来中心”展厅都划分出会员区,其中包含咖啡厅、若干间会议室、图书馆、名为“乐营joy camp”的儿童游乐区,以及用于活动和展览的“论坛”空间。
The Chinese market for electric cars is the largest in the world; in 2018, sales of electric cars in China even outstripped the sales in all other countries combined. Founded in 2014, NIO is a promising manufacturing startup that is widely regarded as China’s answer to Tesla, making it an important player in the Chinese electric car boom. The NIO conceptis heavily focused on optimistic thinking (their name in Chinese means “bluesky coming”) and on innovation, which permeates all aspects of their brand. This includes their showrooms, which reimagine the experience of car ownership with a members’ area in each “NIO House” that offers a café, meeting rooms, a library, a children’s play area known as the “joy camp”, and a “forum” space for events and exhibitions.
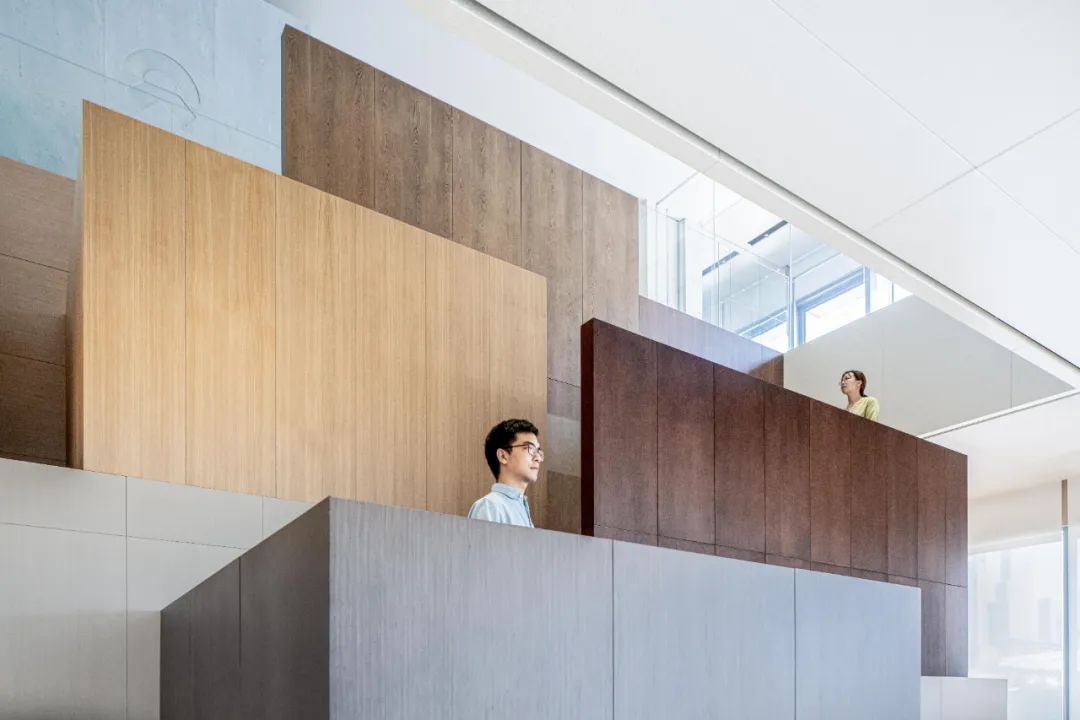
图片/Image: ©李兆麟
设计的核心是以“立体城市聚合”为概念的楼梯,它将楼下的公共展厅和楼上的会员体验区联系起来
Central to the design is the “3D City Mix” which connects the downstairs showroom to the members’ area upstairs
展厅位于由建筑师摩西·萨夫迪(Moshe Safdi)设计的来福士广场,建筑本身坐拥长江和嘉陵江交汇的壮丽景观,展厅的空间设计从景观中汲取灵感。设计的核心元素是以“立体城市聚合”为概念的楼梯,它将楼下的公共展厅和楼上的会员体验区联系起来。楼梯的设计灵感源自重庆特色的山城建筑“层叠”而成的天际线。因此,MVRDV用层叠交错的镶板构筑出“立体城市聚合”的意象,将楼梯隐藏起来,而下方则设置部分功能空间,例如员工休息室。大部分的镶板采用不同种类的木材制作而成,最高处的则采用蓝色大理石,以呼应蔚来品牌“蓝天将至”的愿景。蓝色大理石也出现在展厅面向购物中心内部的门头立面上,向来访者展示蔚来汽车的环保理念和面向未来的精神。
In their interior design for NIO House Chongqing, MVRDV has taken advantage of, and inspiration from, the views across the Yangtze and Jialing rivers provided by the showroom’s location in the shopping centre of the new Moshe-Safdie-designed Raffles City complex. Central to the design is the “3D City Mix” which connects the downstairs showroom to the members’ area upstairs. This staircase was inspired by the skyline of Chongqing, where buildings appear to ‘pile up’ in layers on the city’s steephills. The 3D City Mix therefore includes layers of panels hiding stairs behind, with functional spaces such as a staff room contained below. Most ofthese panels are finished in different varieties of wood, however the uppermost panel is finished in blue marble, in reference to NIO’s “blue sky coming” philosophy. Blue marble is also used on the façade of the showroom facing the inside of the shopping centre, welcoming visitors with a reminder of NIO’s environmental and future-oriented ethos.
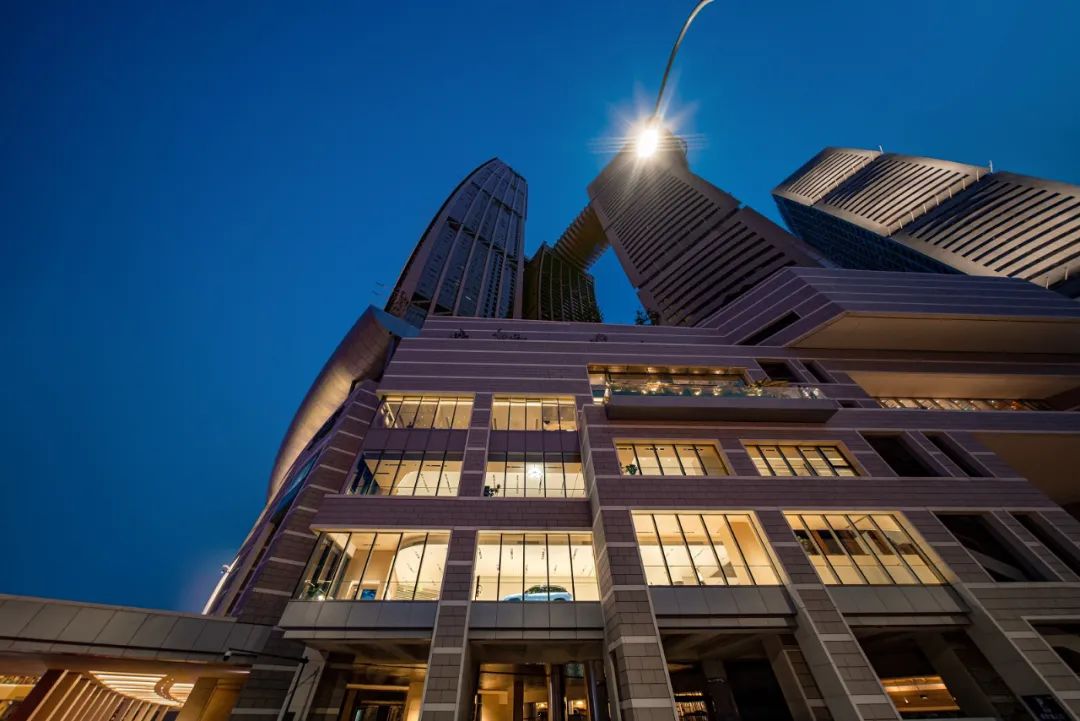
图片/Image: ©李兆麟
重庆蔚来中心坐落在购物中心内
Chongqing NIO House is located in the shopping centre
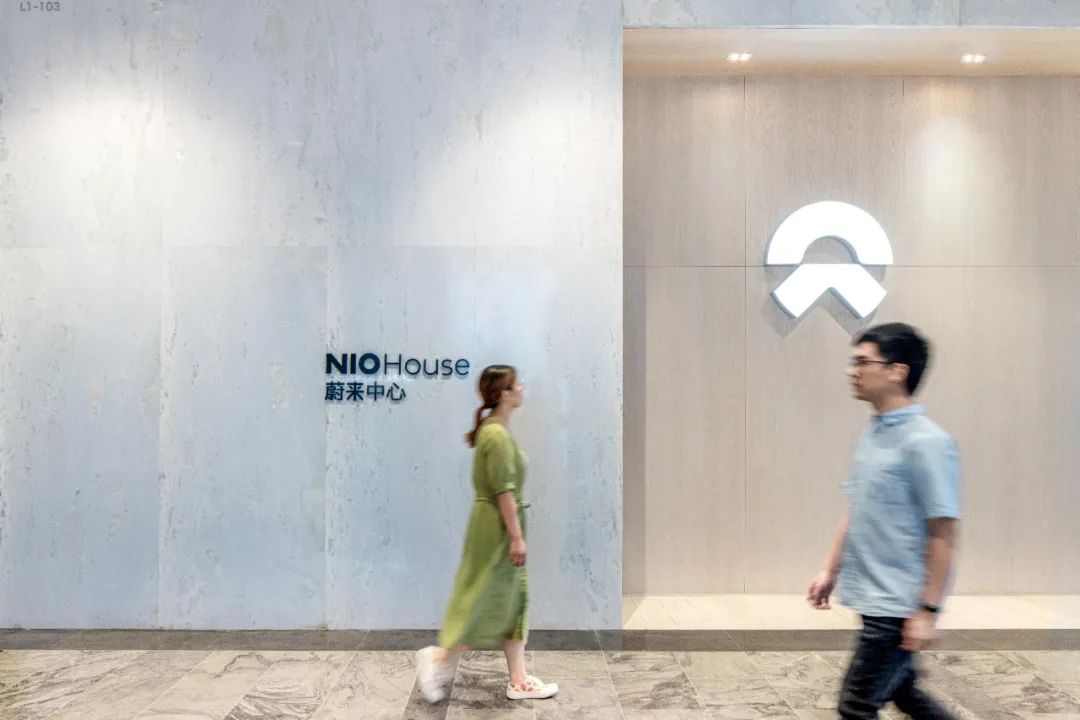
图片/Image: ©李兆麟
蓝色大理石呼应了蔚来汽车“蓝天将至”的愿景,向来访者展示品牌的环保理念和面向未来的精神
blue marble, referencing NIO’s “blue sky coming” philosophy, welcomes visitors with a reminder of NIO’s environmental and future-oriented ethos
MVRDV的创始人兼合伙人Jacob van Rijs表示:“从技术先进的产品到具有创新性的“蔚来中心”展厅,蔚来汽车一向坚持用崭新的视野看待世界,我们非常认可这一点,这也是我们喜欢与蔚来合作的原因之一。” “MVRDV和蔚来汽车共同期待可持续发展的未来。对于蔚来而言,这意味着高效、振奋人心的电动汽车;对我们而言,可持续的未来意味着高密度、有生机和智慧的城市。因此,借助我们在中国最大的城市之一——重庆的市中心设计“蔚来中心”展厅,我们希望能够表达都市体验的重要性。”
“One of the reasons we like working with NIO is their commitment to look at the world with a fresh eye, from their technologically advanced products to their innovative ‘NIO Houses’”, says Jacob van Rijs, architect and founding partner of MVRDV. “MVRDV and NIO share a desire for a sustainable future – for NIO, that means efficient, exciting electric vehicles, and for us it means dense, lively, and smart cities. So withour design for NIO House Chongqing – in the heart of one of China’s largest cities – we wanted to make a statement that celebrates the urban experience.”
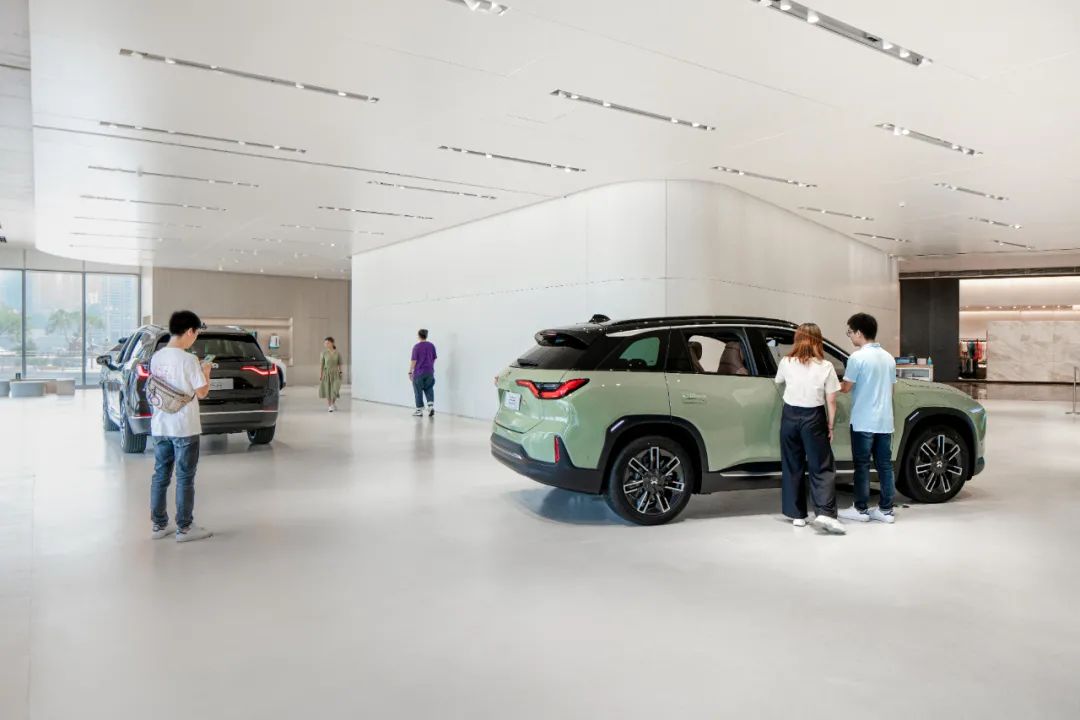
图片/Image: ©李兆麟
展厅空间的中心采用白色的带状地板,形成摄影棚一般的白色背景
the centre of the showroom floor is occupied by a white strip, mimicking a photographer’s studio to show NIO’s products in their best light
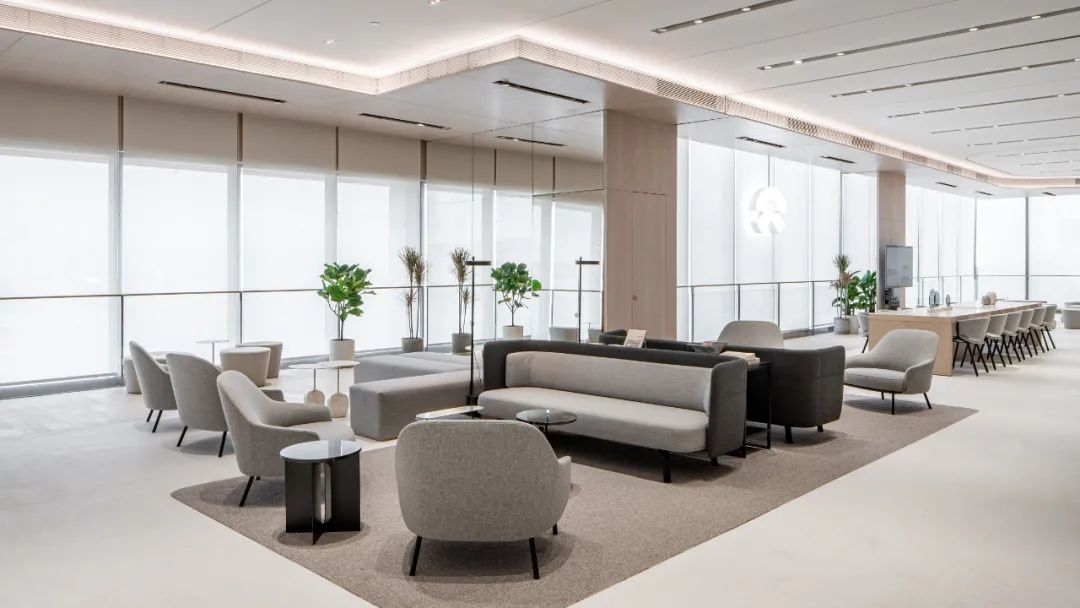
图片/Image: ©李兆麟
重庆典型的雾霭天气
typical foggy weather in Chongqing
木质主题贯穿整个设计,会员体验区内的各个空间都由各种木材饰面覆盖而成,营造出奢华又有趣的环境。
The wood theme continues throughout the design, with the various spaces of the members’ area clad in multiple types of wood to create a luxurious yet playful environment.
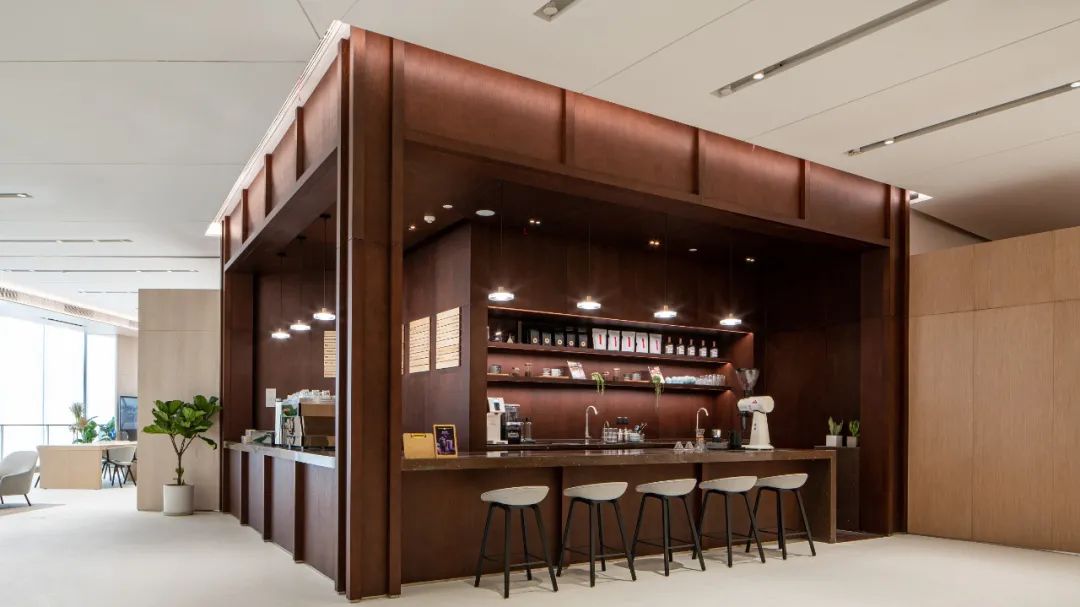
图片/Image: ©李兆麟
木材的应用贯穿整个设计,营造出奢华而有趣的环境
the wood theme continues throughout the design create a luxurious yet playful environment
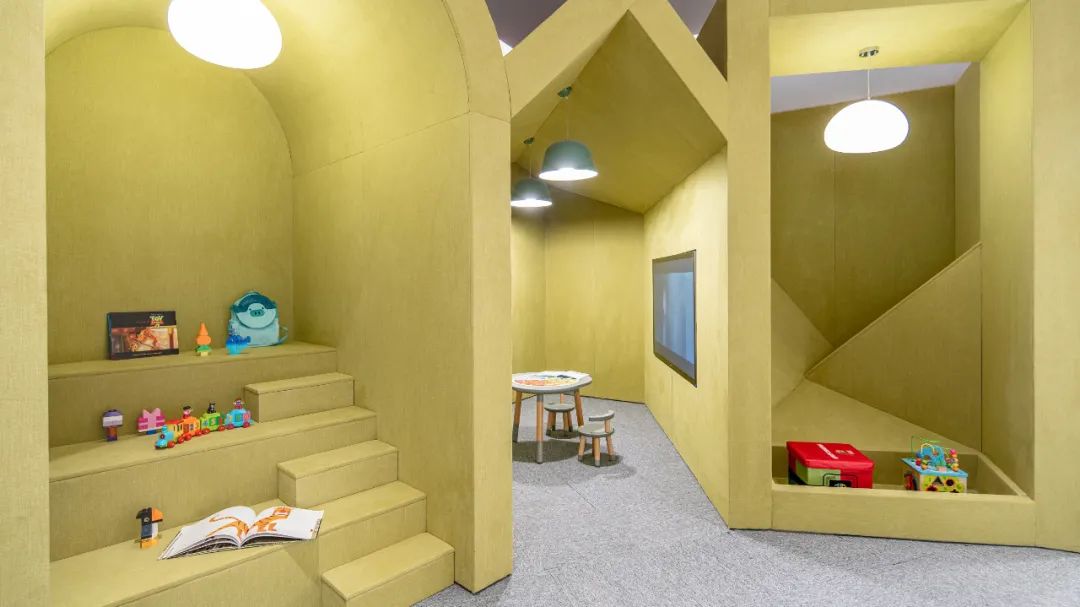
图片/Image: ©李兆麟
名为“乐营 joy camp”的儿童游乐区
the joy camp area for children to play
一条沿江步道沿展厅的外轮廓环绕两层空间,由“立体城市聚合”跨楼连接,整条步道通畅无障碍,访客在此漫步时,可以透过窗户欣赏风景;步道本身也用木地板铺设,和展厅的主空间区分开来。
Around the outside of both floors is the ‘riverwalk’, a pathway connected across floors by the 3D City Mixand kept free from obstacles to allows visitors to enjoy the views from the windows of the shopping centre; the riverwalk, too, is demarcated with wood flooring.
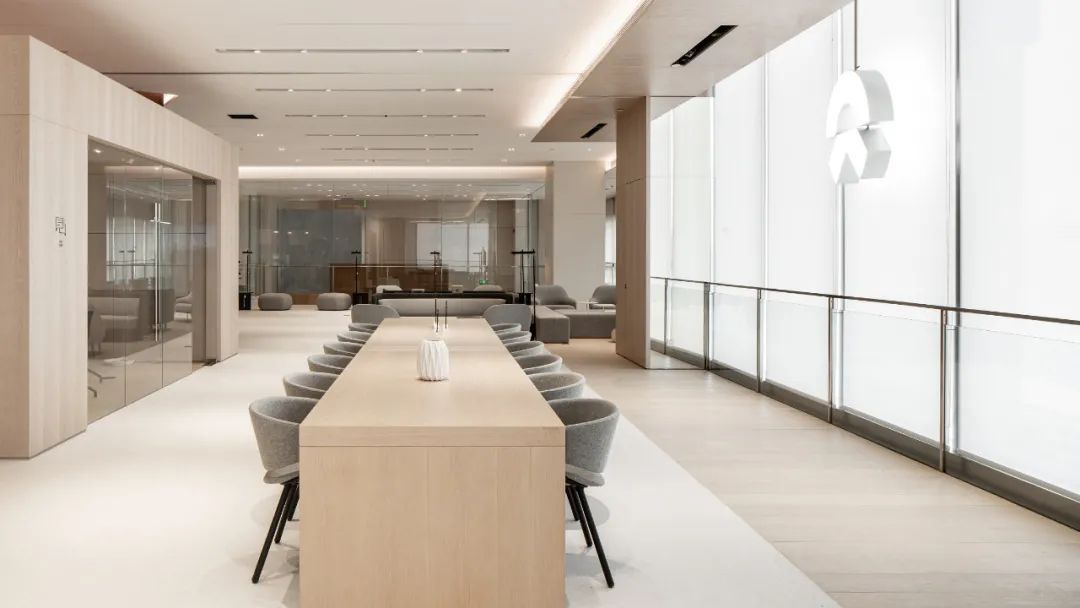
图片/image: ©李兆麟
木地板铺设的沿江布道,和展厅的主空间区分开来
a riverwalk demarcated with wood flooring is paved around the outside of both floors
汽车本身的展陈则采用了截然不同的概念。展厅空间的中心采用白色的带状地板,从视觉上延伸到墙面和天花板,形成摄影棚一般的白色背景,为汽车的展示提供了最佳的光影,又有如一间画廊,陈列着这些集中了人类智慧和精湛工艺的艺术品。
A dramatically different concept, however, is adopted for the display of the cars themselves. The centre of the showroom floor is occupied by a white strip, covering the floor, ceiling, and wall. With the white backdrop designed to mimic a photographer’s studio, this gallery of cars shows NIO’s products in their best light.
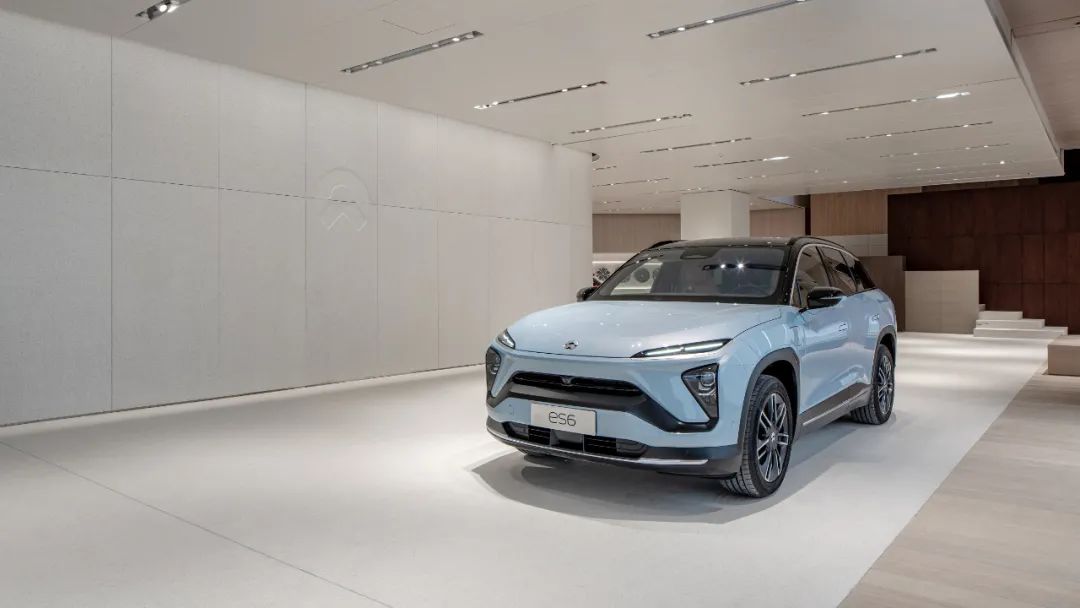
图/Image: ©李兆麟
摄影棚一般的白色背景,为汽车展示提供了最佳的光影
with the white backdrop designed to mimic a photographer’s studio, this gallery of cars shows NIO’s products in their best light
MVRDV建筑规划事务所由Winy Maas、Jacob van Rijs和Nathalie de Vries创立于荷兰鹿特丹,致力于为当代的建筑和都市问题提供解决方案。MVRDV的创作基于深度研究与高度协作,各领域的专家、客户及利益相关方从项目初期一直参与设计的全过程。直率而真诚的建筑、都市规划、研究和装置作品堪称典范,让城市和景观朝向更美好的未来发展。
MVRDV的早期项目,如荷兰公共广播公司VPRO的总部,以及荷兰阿姆斯特丹的WoZoCo老年公寓,都获得了广泛的国际赞誉。MVRDV250余位建筑师、设计师和城市规划师在多学科交叉的设计过程中,始终坚持严格的技术标准和创新性研究。MVRDV采用BIM技术,公司内拥有正式的BREEAM和LEED顾问。MVRDV与荷兰代尔夫特理工大学合作运营独立智库和研究机构The Why Factory,通过展望未来都市,为建筑及都市主义提供发展议程。
特别声明
本文为自媒体、作者等档案号在建筑档案上传并发布,仅代表作者观点,不代表建筑档案的观点或立场,建筑档案仅提供信息发布平台。
20
好文章需要你的鼓励

 参与评论
参与评论
请回复有价值的信息,无意义的评论将很快被删除,账号将被禁止发言。
 评论区
评论区