- 注册
- 登录
- 小程序
- APP
- 档案号


BIG建筑事务所 · 2021-01-14 15:33:34
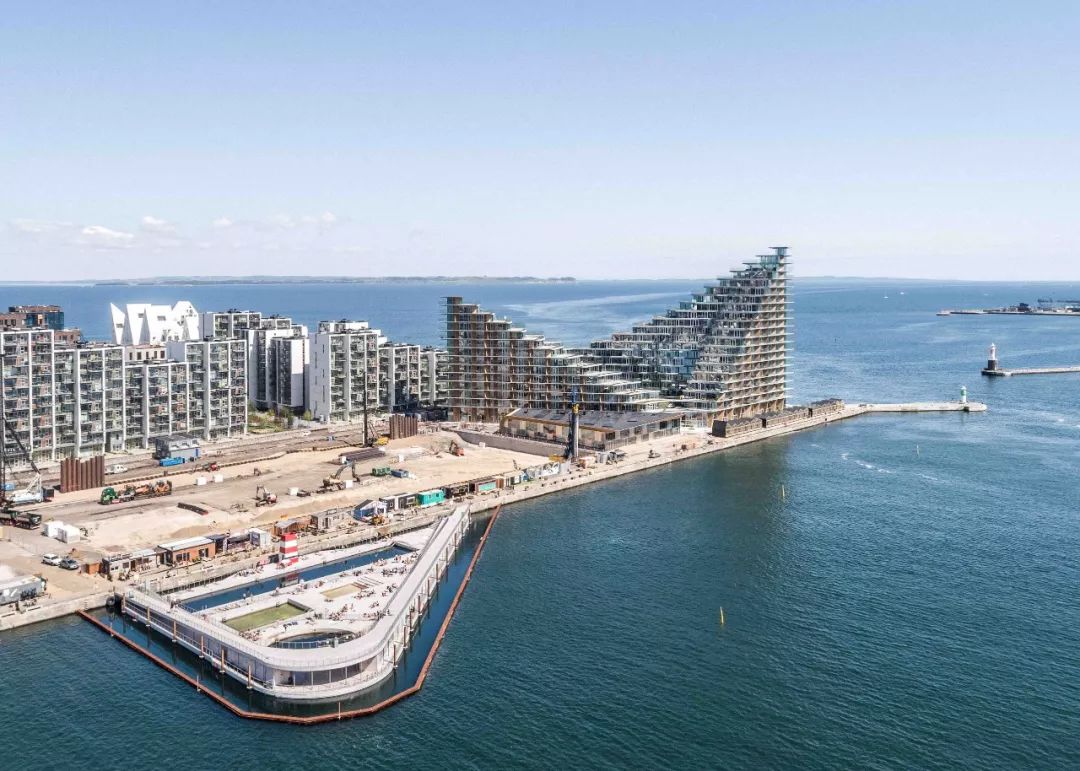
项目位于丹麦的第二大城市奥胡斯,建筑面积2.65万平方米,地处海湾、海港、城市以及自然景观的交汇处,BIG 塑造的独特建筑造型为城市增加了一处壮丽的景色。
AARhus is located atthe tip of the manmade island Ø4, in the new urban development of Aarhus Ø. The development sits at the intersection between bay and harbor, city and nature – offering spectacular views of both.
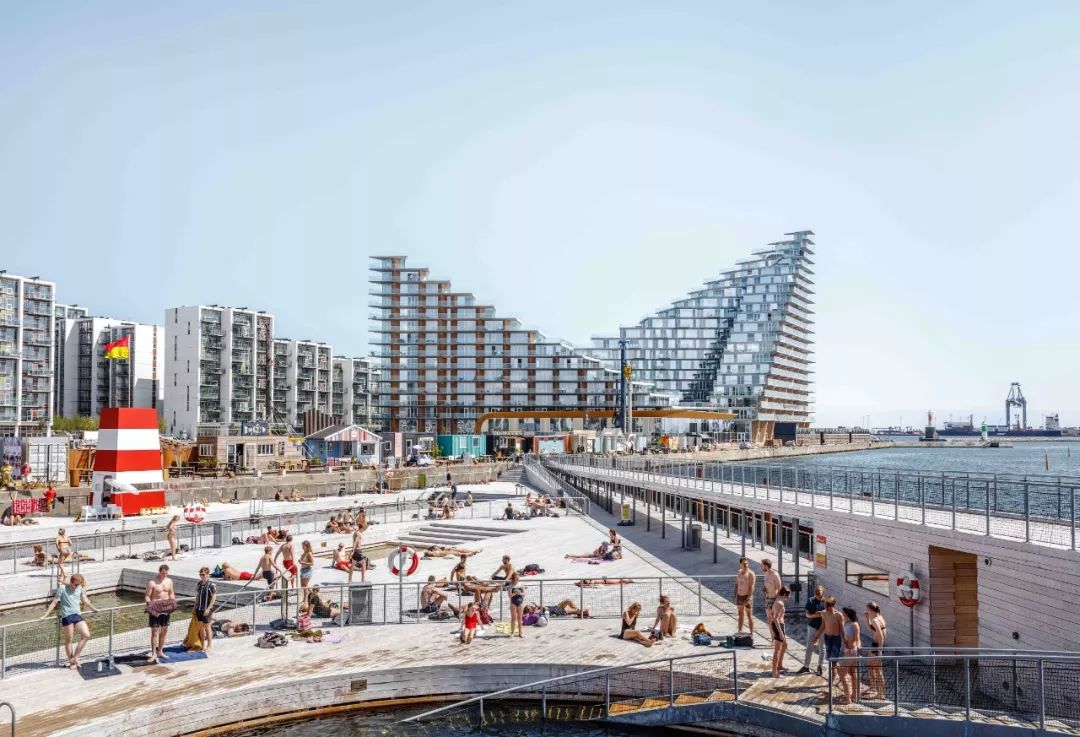
BIG 融合独特的城市语境,用独特的形式把建筑庭院、成排的住宅和高层建筑这些元素以独特的形式融入一座建筑之中。层层退台创造出丰富的私人空间,为社区人群的聚集和交流提供了更多的可能性。
BIG proposes to mix the most dominant typologies of the existing urban mass in Aarhus city, blending courtyard buildings, row houses and towers all in one building. Each corner ofthe building peaks at various heights: a stepped roofscape creates large private terraces for outdoor activities at different levels.
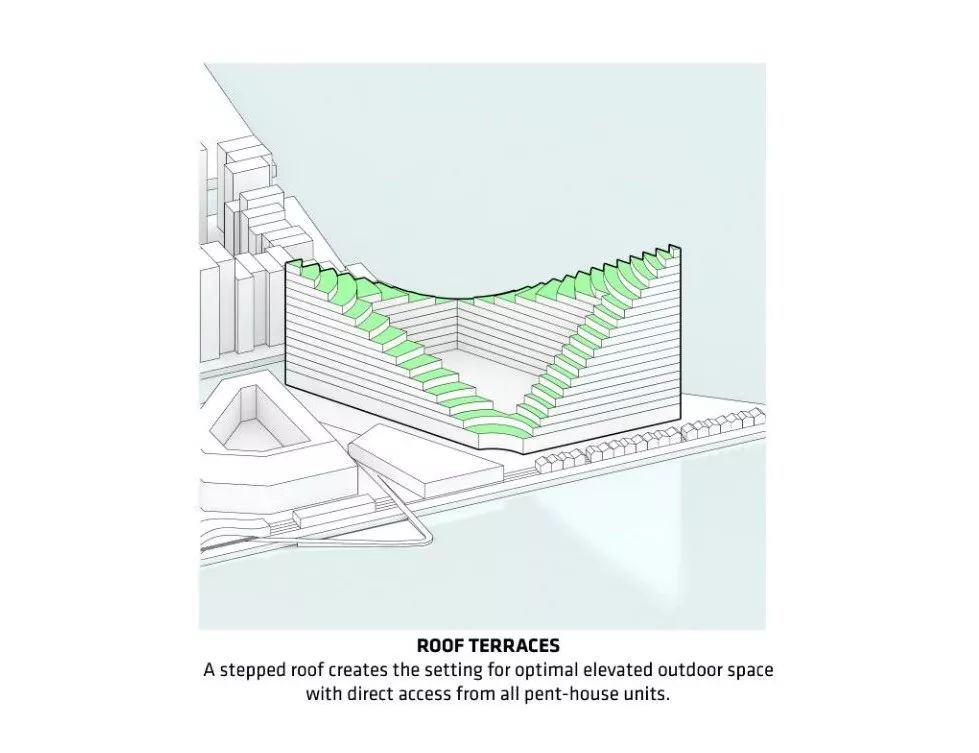
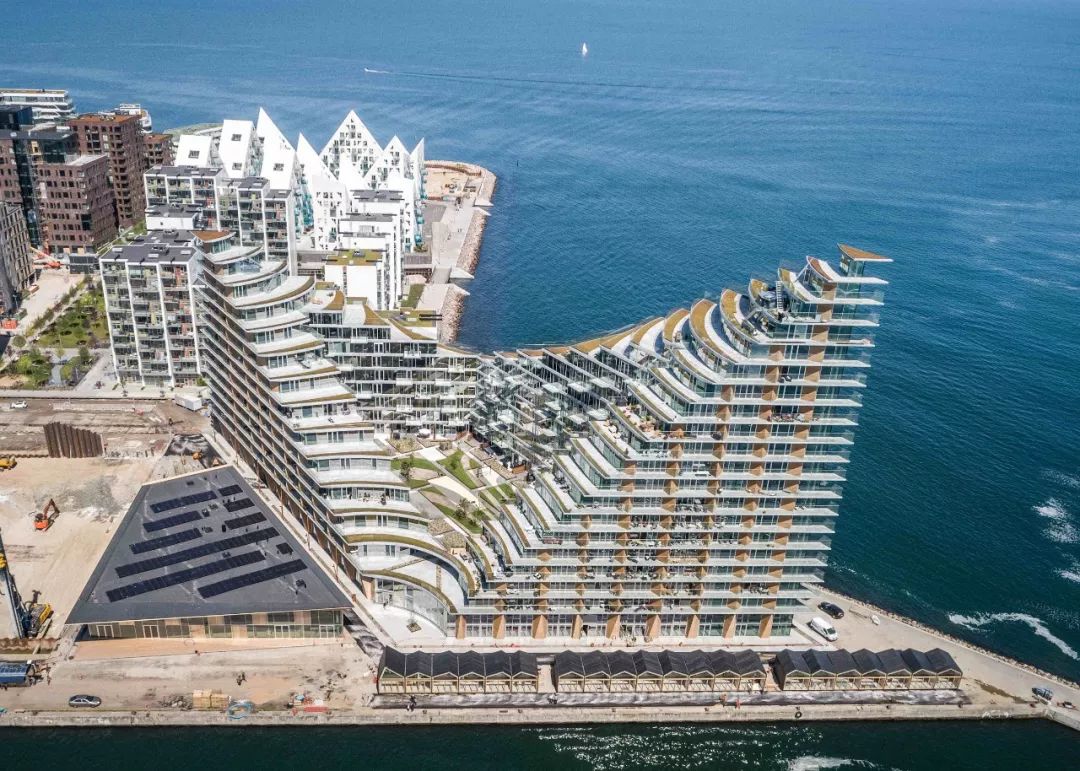
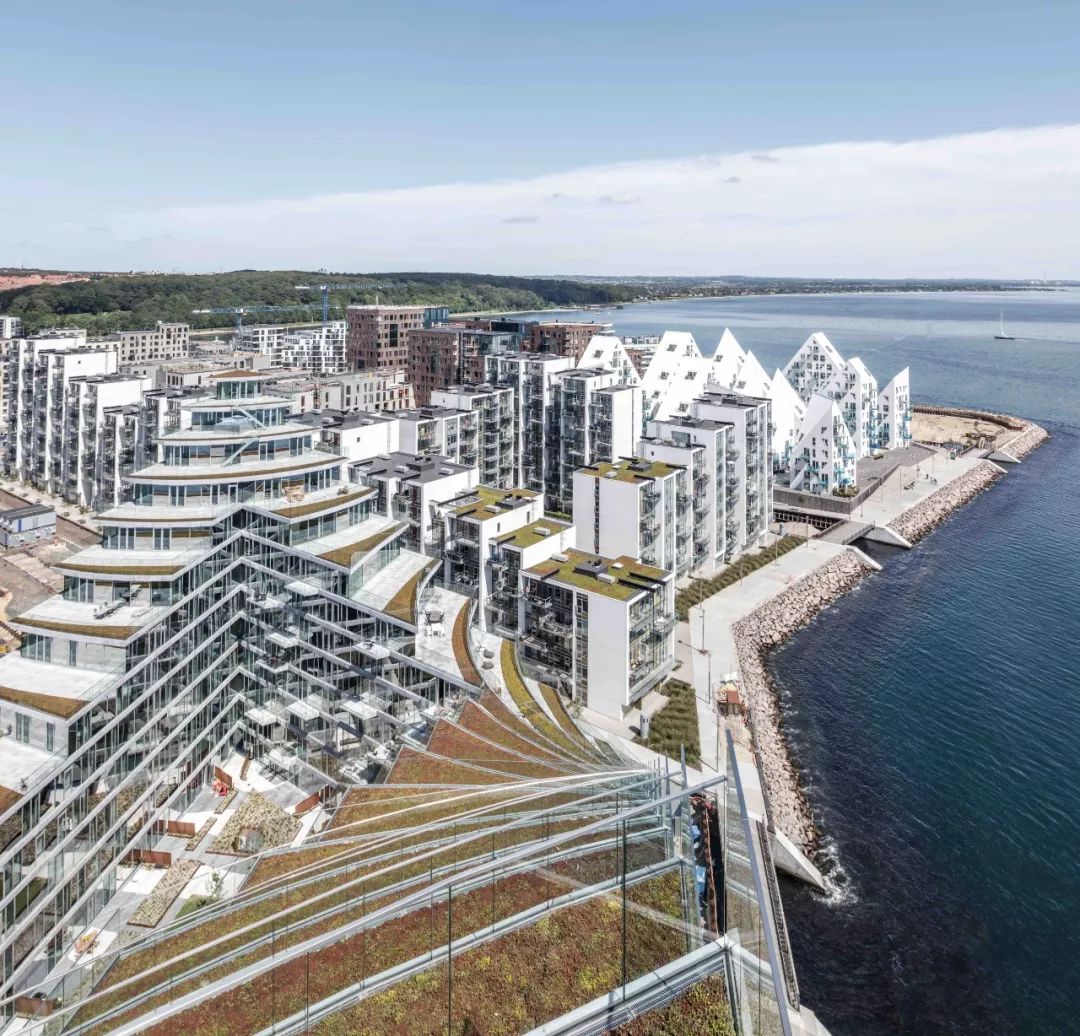
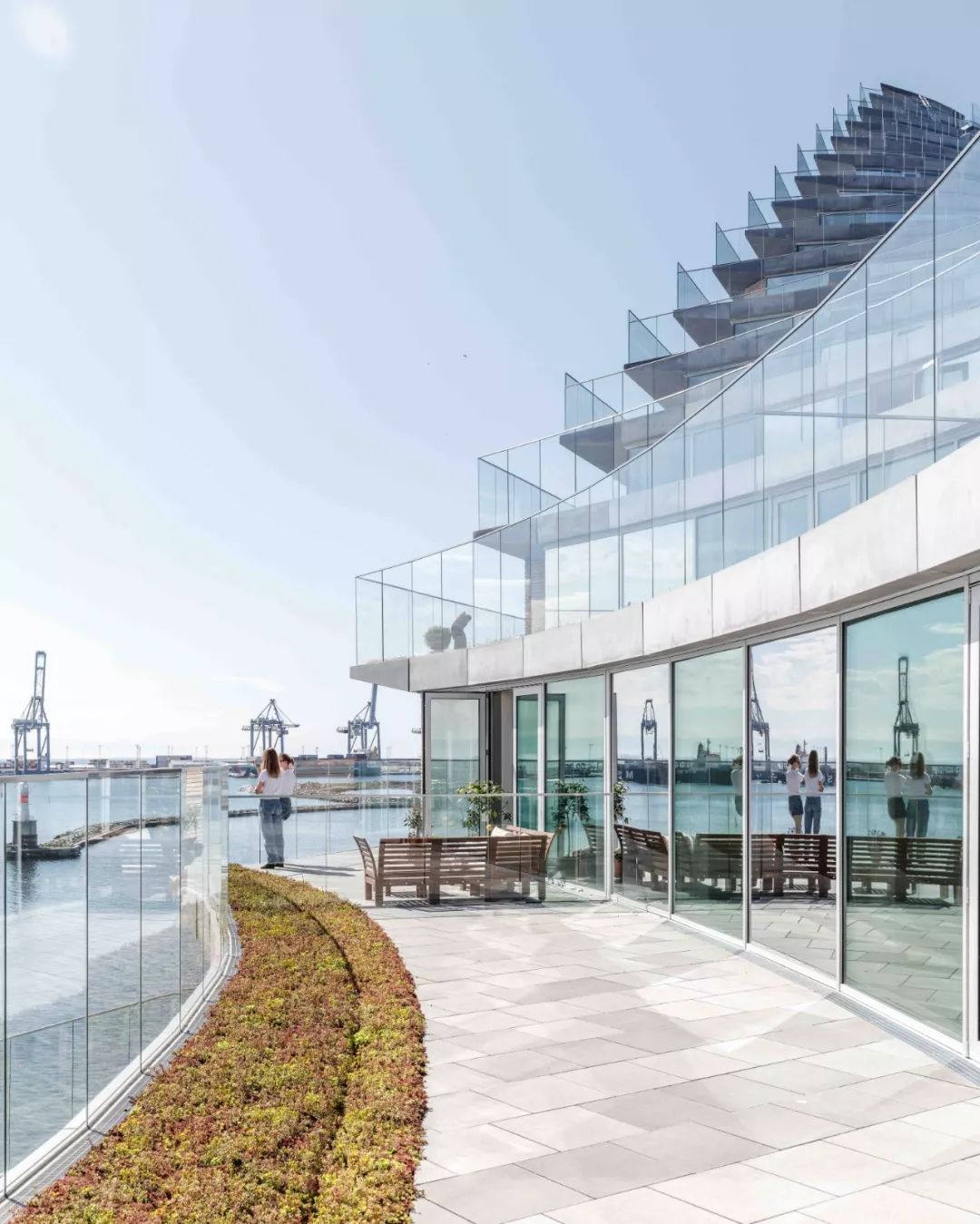
作为楼层户外空间的延伸,层层的阳台环绕着建筑物,中间偶尔穿插着庭院内的小阳台,这一设计为所有住宅单元提供了充足的户外空间。作为奥胡斯综合体的绿核,公共庭院鼓励居民在这里种植果树及蔬菜,还可以在这里准备晚餐聚会。
As an extension of the elevated outdoor space a continuous balcony wraps around the building – only to be punctuated by smaller balconies inside the courtyard that offer ample outdoor space for all residential units. The courtyard, the green heart of AARhus, offers a shared garden for all residents to grow vegetables, fruit trees and host outdoor community dinners.
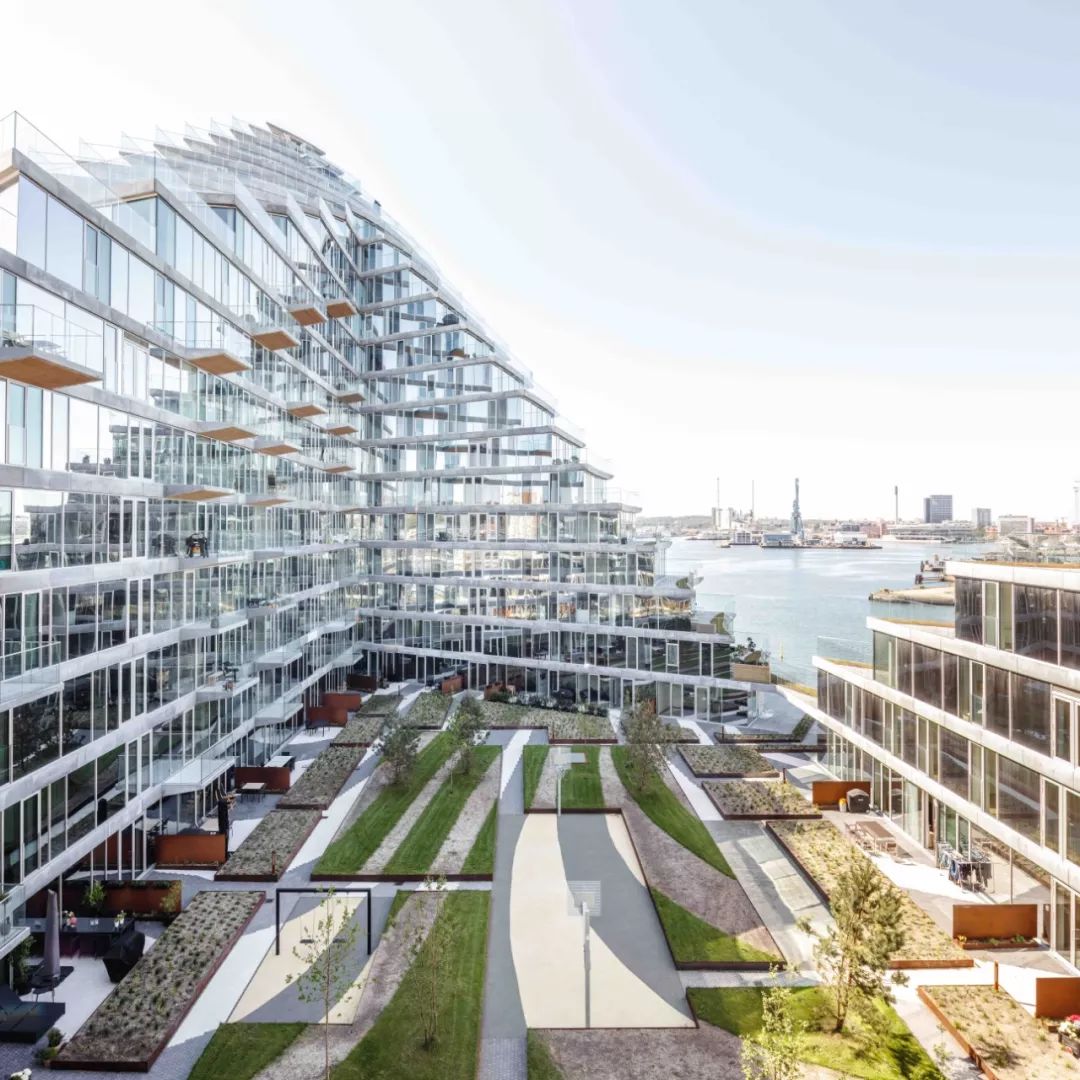
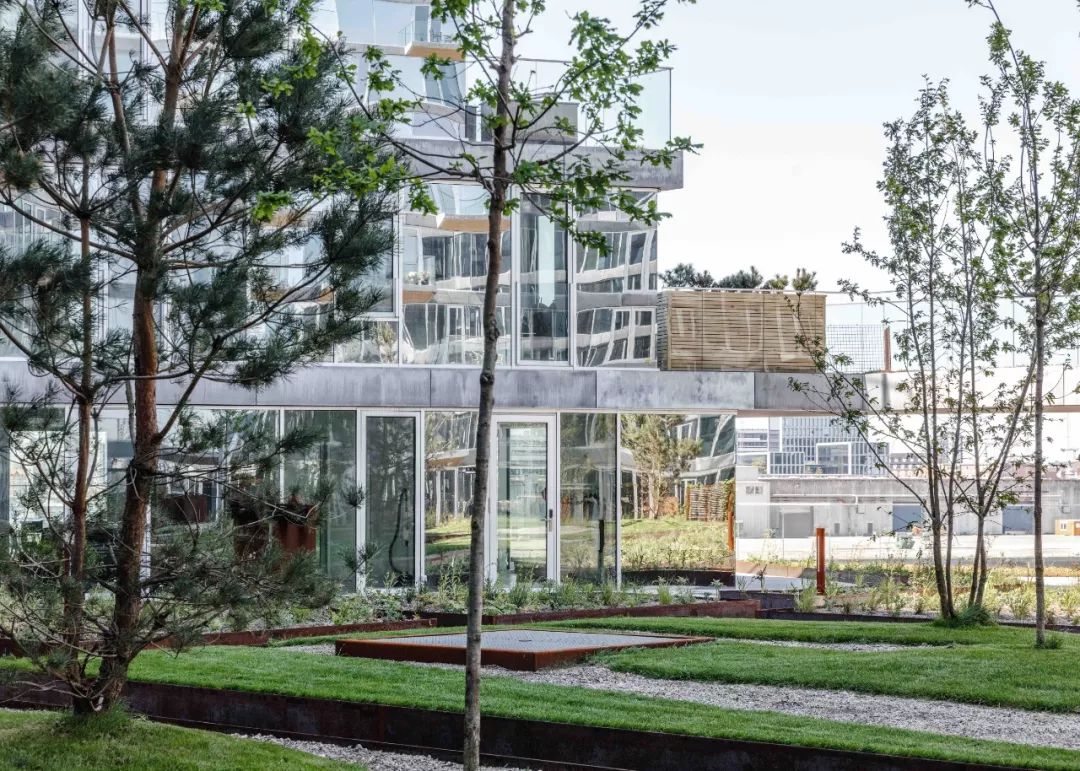
在地面层,建筑设置了各种独特的功能空间,既满足了私人海上休闲的需求,也为促进城市重建增加了商业机会。东北向的双层公寓面向运河,人们可以从房间直接入河游泳。
At street level, the building offers various distinct functions of space for both private owned maritime leisure units and commercial use to support the city’s burgeoning redevelopment. Towards north-east two story canal-houses face the water, allowing direct access for a walk or a swim.
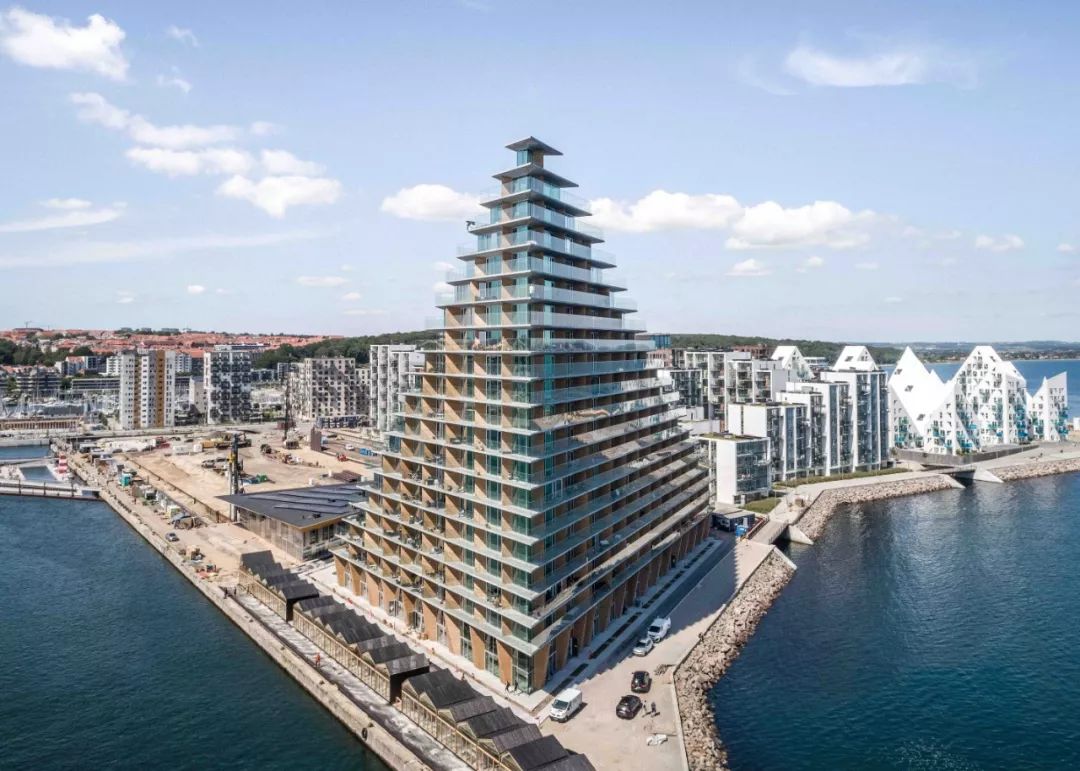
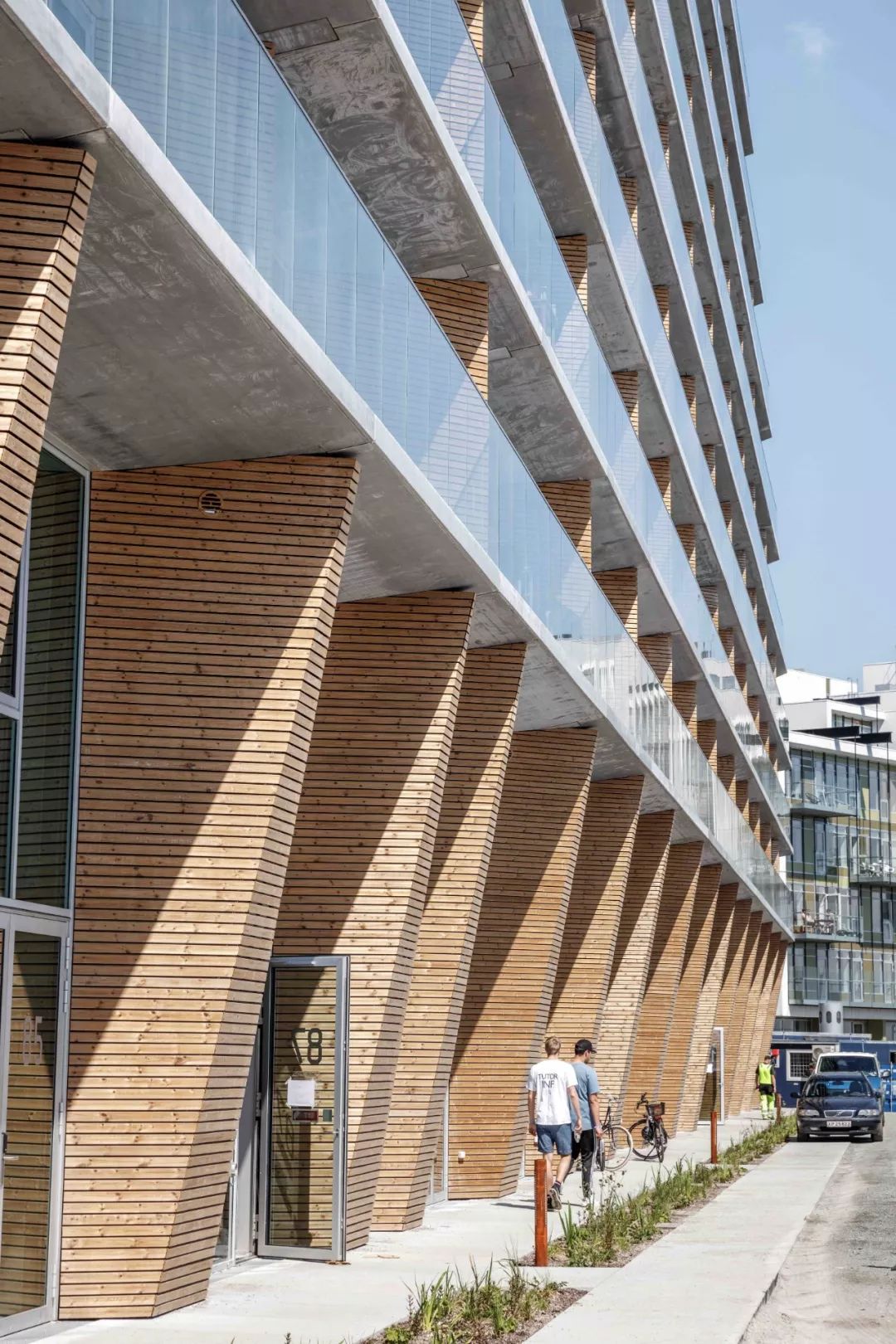
在项目的西南角,一片共享的社区空间流入城市空间,前面有一个大露台。这个多用途的空间为周围的街道创造了一个生动的外观,同时巧妙地遮盖了隐藏在建筑中央基座的停车区。
At the south-west corner a shared community space bleeds into the urban space with a large terrace in front. This multi-use space creates a lively façade towards the surrounding streets, while simultaneously covering the parking areas hidden at the central plinth of the building.
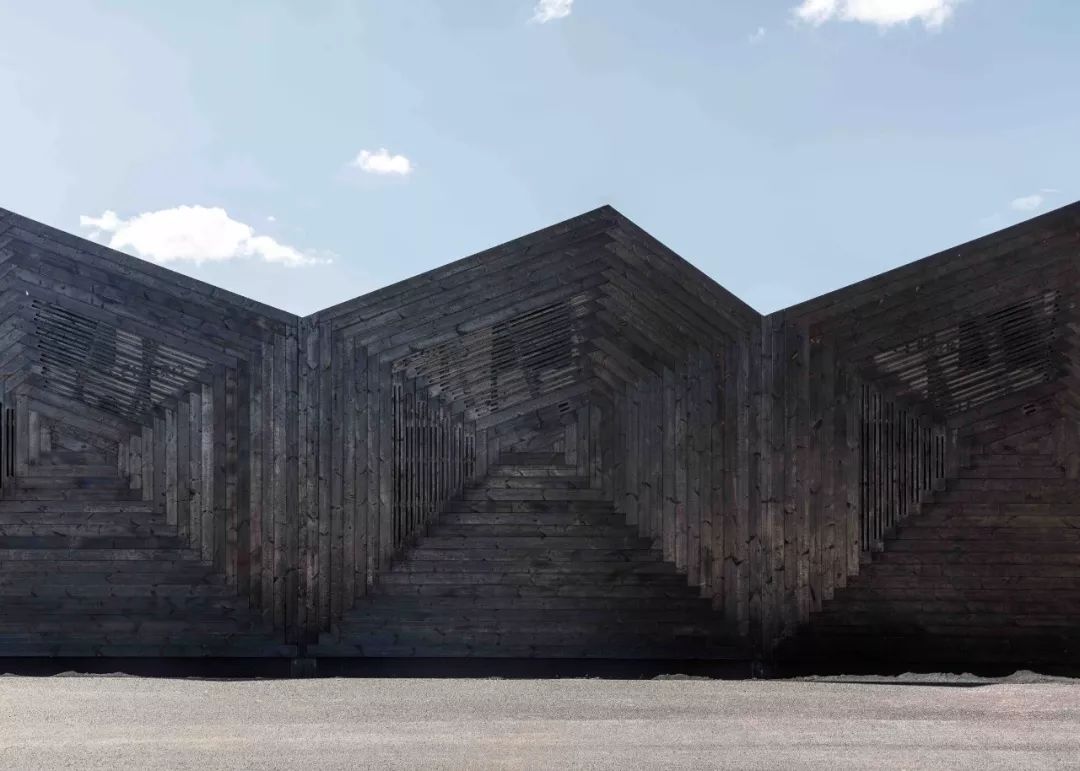
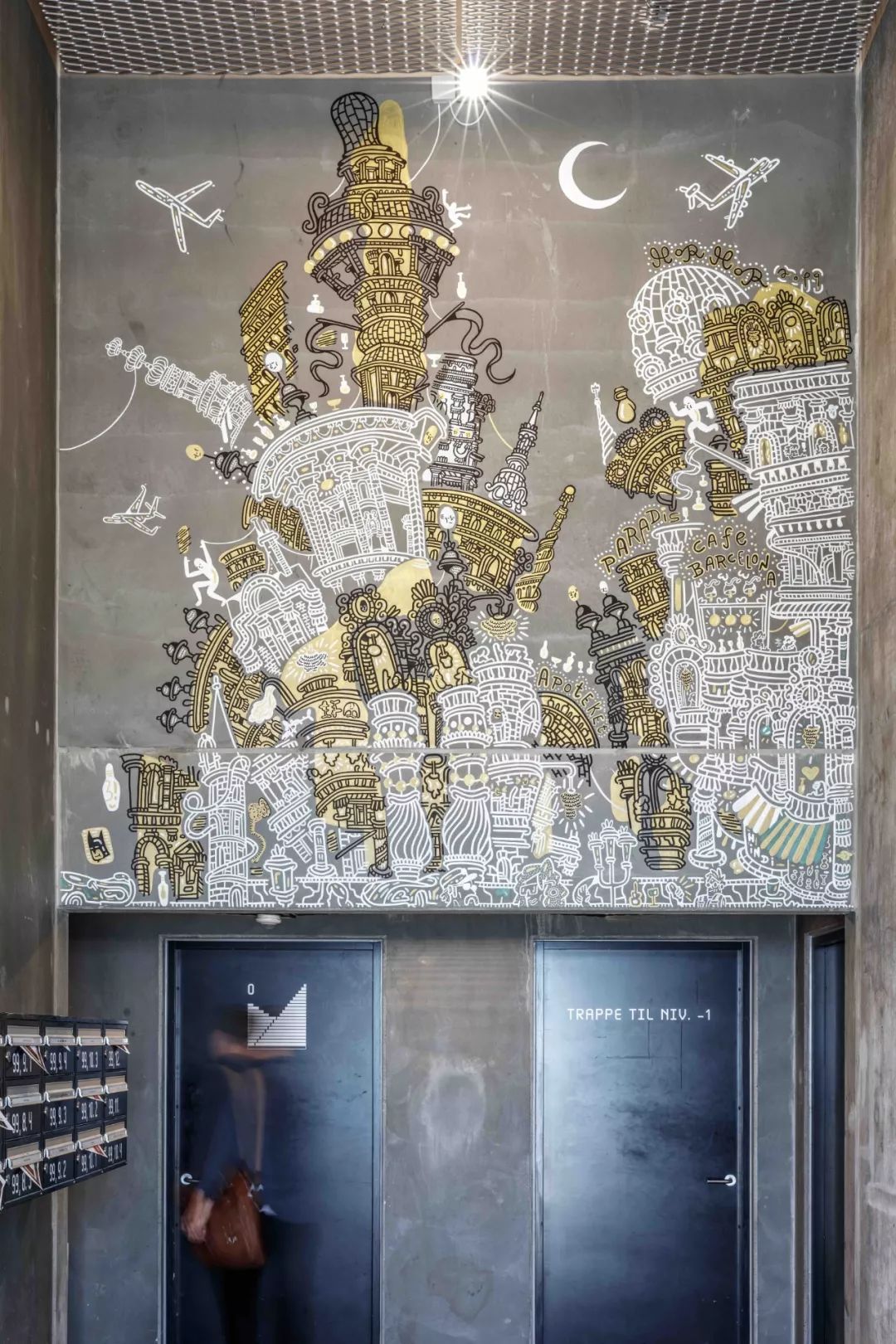
从本质上讲,AARhus 继承了丹麦第二大城市奥胡斯现存的建筑遗产,同时为城市港口和天际线增加了一个充满活力的地标。
At its essence, AARhus embraces the existing architectural legacy of Denmark’s second largest city, while also signaling a dynamic addition to the skyline of the harbor and the city.
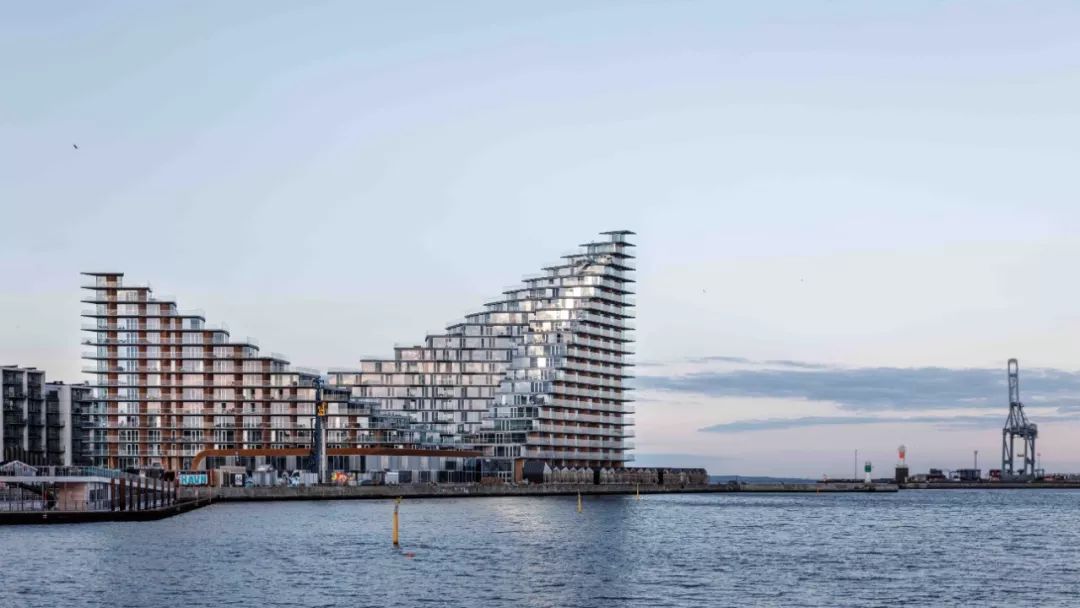
项目信息
PROJECT DATA
项目名称:奥胡斯城市综合体
Name: AARHUS
项目代号: AAR
Code: AAR
完工时间: 2019年6月24日
Date: 24/06/2019
项目功能:住宅
Program: Housing
项目状态:已建成
Status: Completed
建筑面积: 26,500平方米
Size in m2: 26500
项目类型:设计竞赛
Project type: Competition
业主 Client: Kilden & Mortensen APS
合作方 Collaborators:
MT Højgaard, MOE, BIG Landscape, 1:1 Landskab
项目地点:丹麦,奥胡斯
Location Text: Aarhus, Denmark
地理坐标 Location: (56.16517523324513, 10.231240606013671)
项目团队
PROJECT TEAM
负责合伙人 Partners in Charge: Bjarke Ingels, Finn Nørkjær, Andreas Klok Pedersen
项目经理 Project Manager: Ali Arvanaghi, Jesper Bo Jensen
项目主管 Project Leader: Søren Martinussen
设计团队 Team:
Agne Rapkeviciute, Aaron Hales, Agne Tamasauskaite, Alberte Danvig, Aleksander Wadas, Anna Wisborg, Annette Jensen, Ariel Joy Norback Wallner, Brigitta Gulyás, Claes Robert Janson, Enea Michelesio, Frederike Werner, Hsiao Rou Huang, Ioana Fartadi Scurtu, Jacob Lykkefold Aaen, Jakob Lange, Jakob Andreassen, Jakob Ohm Laursen, Jan Magasanik, Jesafa Templo, Jesper Boye Andersen, Kamilla Heskje, Katarina Mácková, Katerina Joannides, Katrine Juul, Kekoa Charlot, Kristoffer Negendahl, Lise Jessen, Lucian Racovitan, Lucian Tofan, Roberto Outumuro, Sergiu Calacean, Sofie Maj Sørensen, Spencer Hayden, Teodor Javanaud Emden, Tobias Hjortdal, Tore Banke, Xuefei Yan, Yehezkiel Wiliardy;
模型 Model: Ella Murphy, Ricardo Oliveira, Dominiq Oti
特别声明
本文为自媒体、作者等档案号在建筑档案上传并发布,仅代表作者观点,不代表建筑档案的观点或立场,建筑档案仅提供信息发布平台。
19
好文章需要你的鼓励

 参与评论
参与评论
请回复有价值的信息,无意义的评论将很快被删除,账号将被禁止发言。
 评论区
评论区