- 注册
- 登录
- 小程序
- APP
- 档案号


BIG建筑事务所 · 2021-01-13 17:06:22
79&Park 住宅楼坐落于斯德哥尔摩Gärdet 国家公园附近,是一座面积达25,000 平方米的蜂窝式住宅楼。住宅楼由单元为3.6米乘3.6米的木箱式公寓模块围绕着一片室外绿地起伏堆叠组成。
79&Park is a porous 25,000m2 residential building located at the edge of Stockholm’s treasured national park Gärdet. The wooden hillside comprised of 3.6m x 3.6m modules is organized around an open green courtyard.
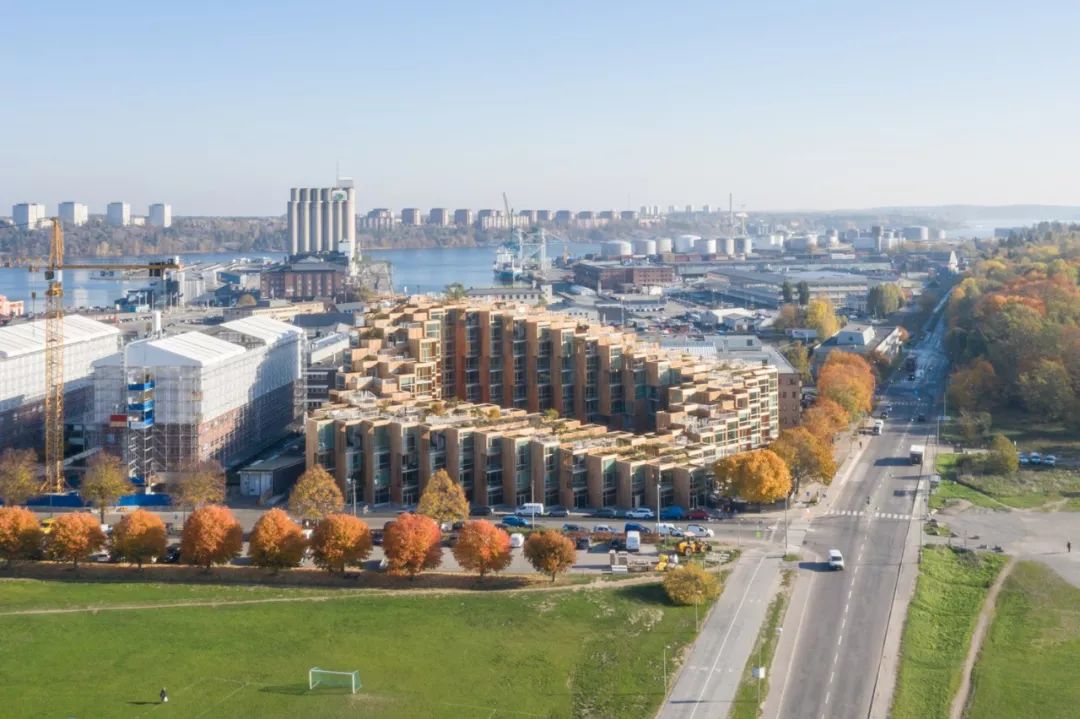
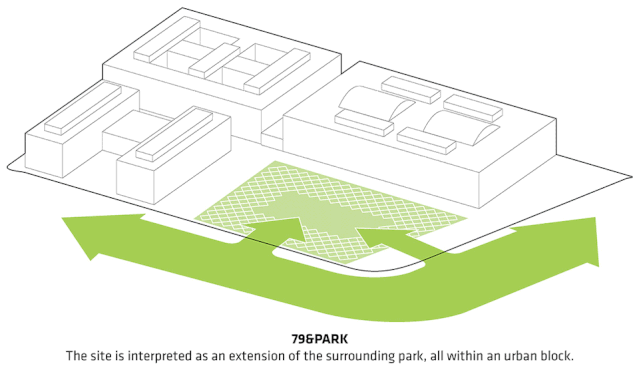
概念解析
diagrams
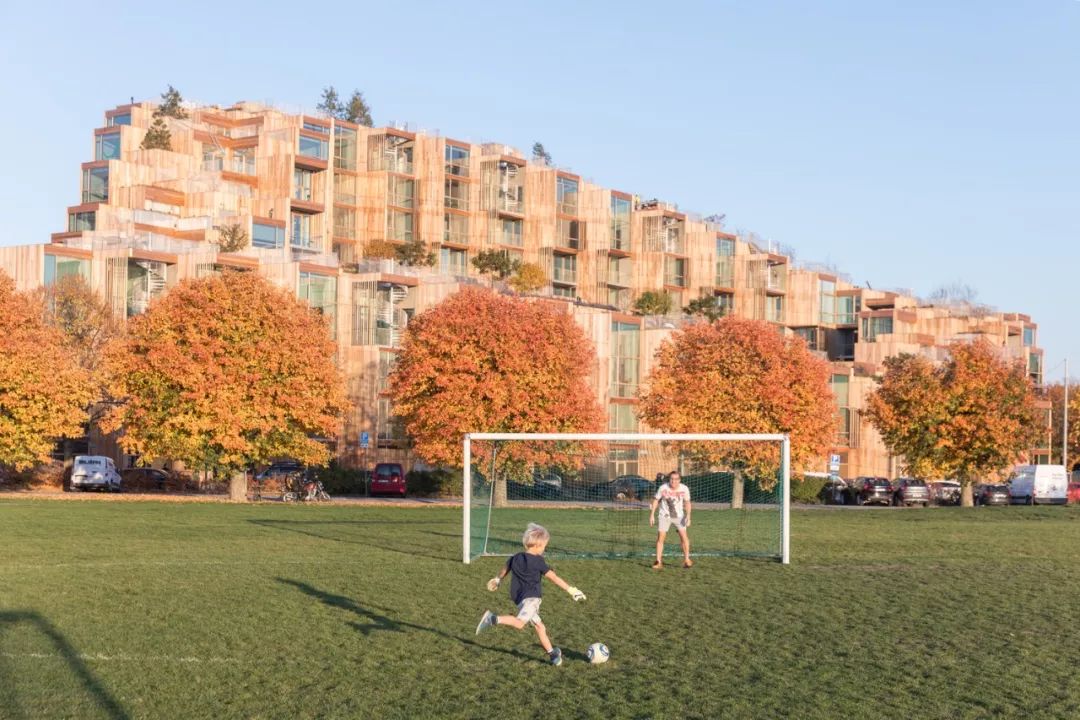
住宅楼的最高处为35m,最大程度地增加了整栋楼的自然采光,且大部分的住宅单元都能够收获Gärdet 国家公园和Frihamnen 港口的风景;住宅楼的最低处仅有7米高,“木箱”逐渐消隐,最终隐没在公园的边缘。整座住宅楼看上去有如一座温和起伏的山坡,静静地消融于周围的自然环境之中。
The building’s tallest corner is lifted up to 35m in order to maximize the inflow of natural daylight as well as views towards Gärdet and the Frihamnen port for most of its units. The modules cascade down to the building’s lowest profile at just 7m, gradually extending the wooden development into the park. 79&Park appears like a gentle hillside, seamlessly blending into the nature around it.
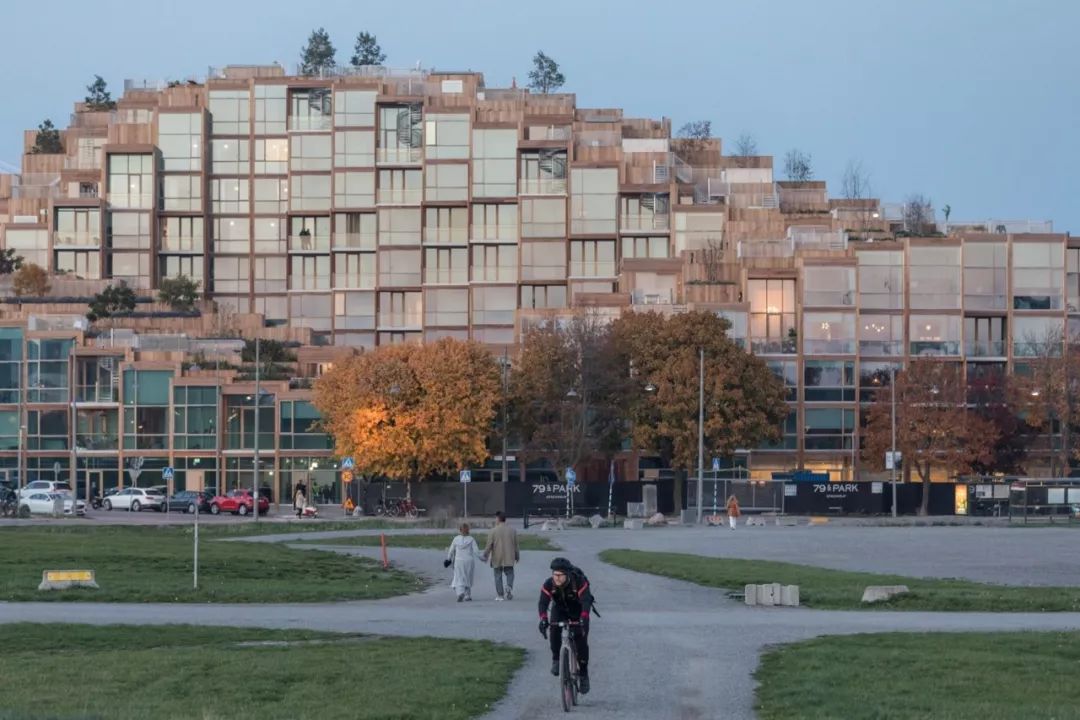
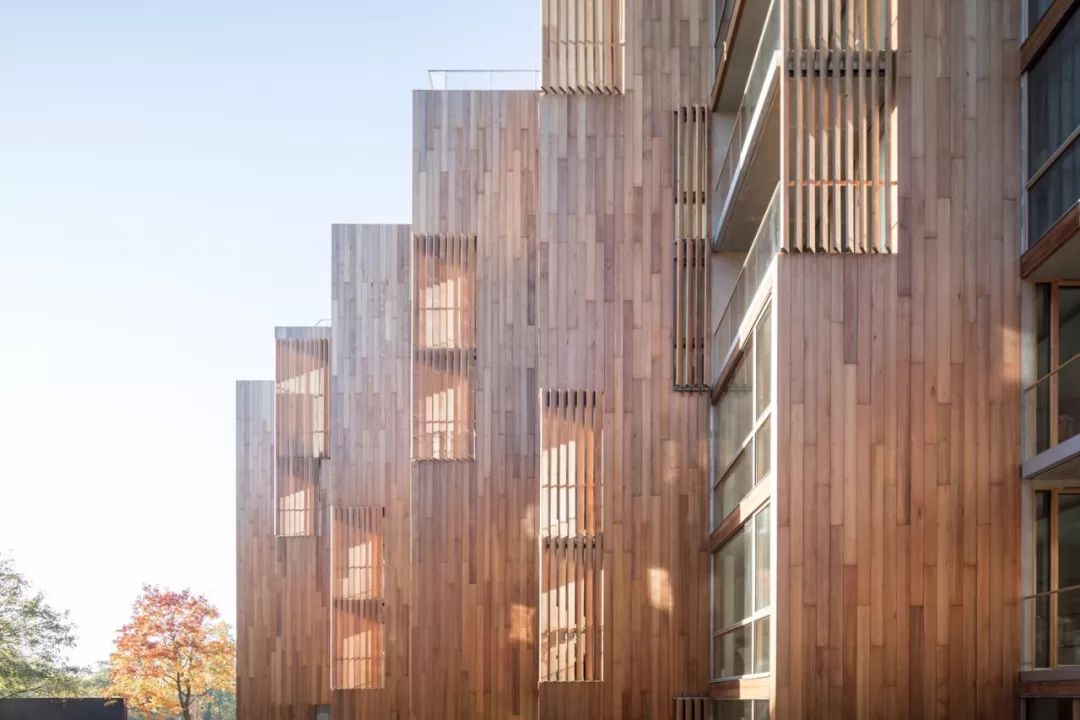
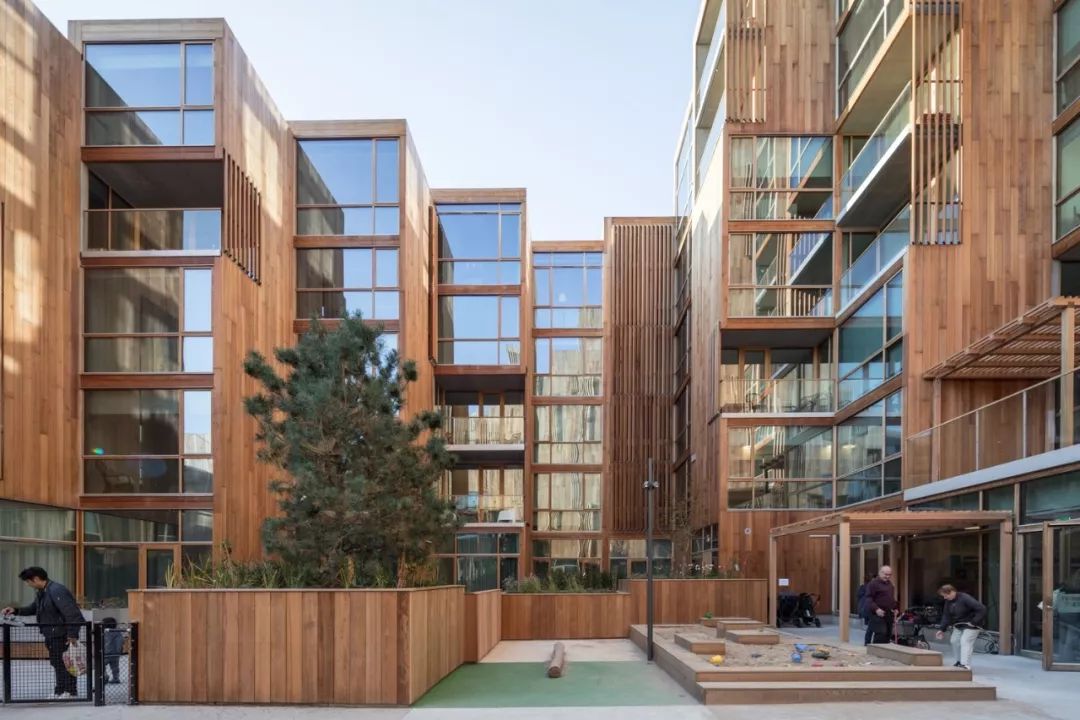
有机的模块式组合和雪松木的箱体结构一直延伸到绿色的庭院中,每户住宅都带有大小各异的露天,露台上可以设置各种供人聚集和便利设施的空间:种植着茂密灌木,鲜花和树木的共用室外区域、宠物狗日托空间、学前教室和充足的自行车停放区。
The organic expression and cedar-cladding continues into the green courtyard, where residents and visitors are met by different sized plateaus that create small activity pockets and spaces for amenities: a shared outdoor area with lush bushes, flowers and trees, a dog daycare, a preschool and ample racks for bicycle parking.
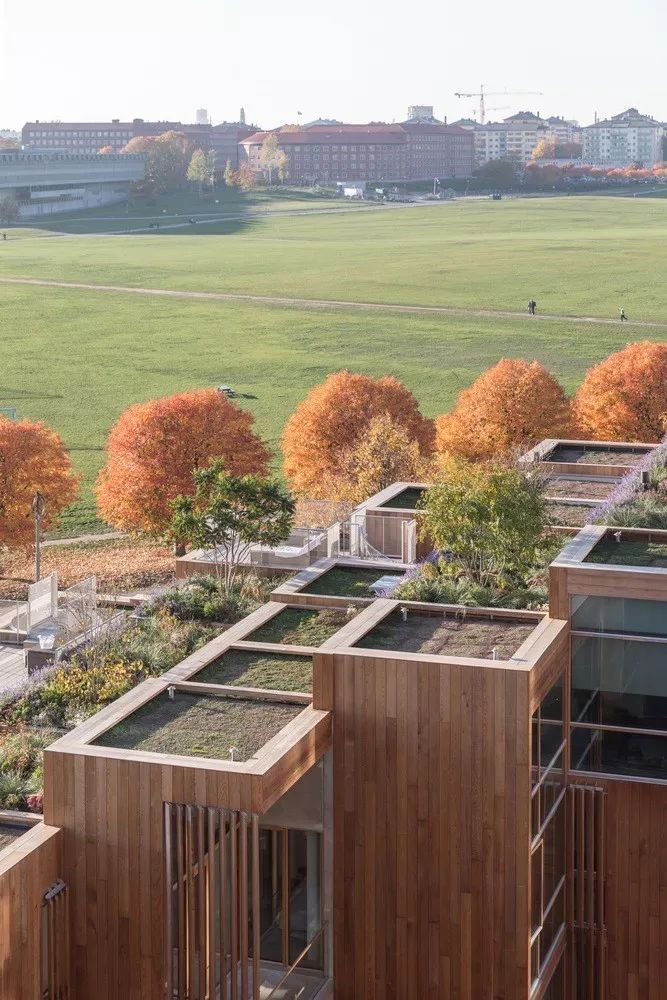
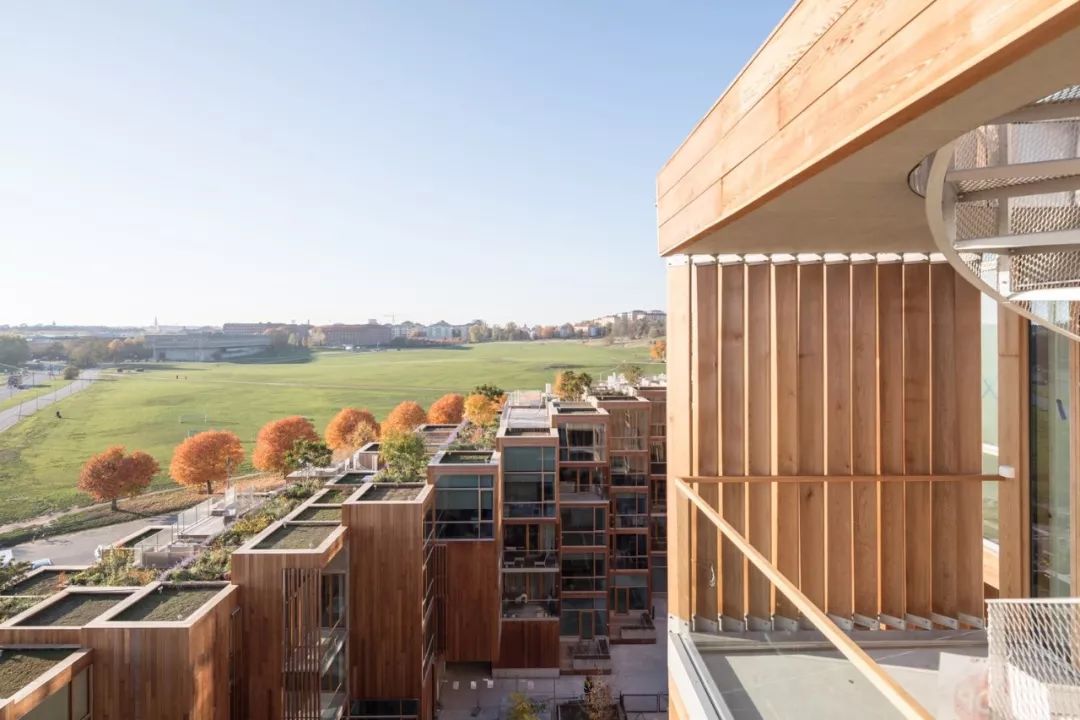
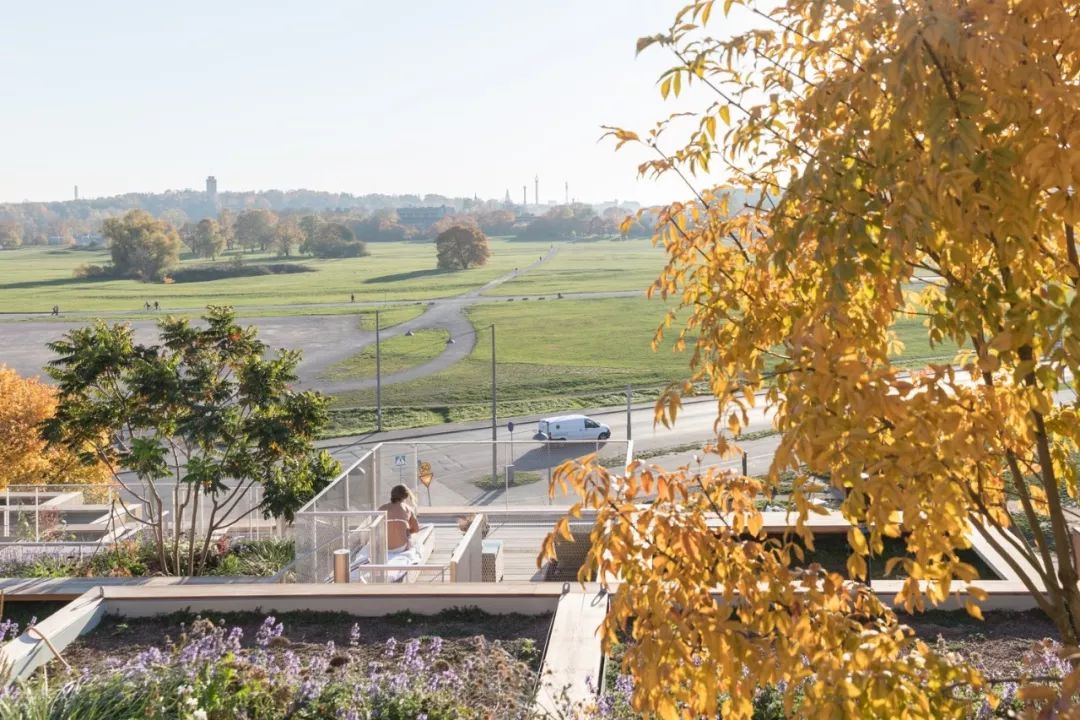
79&Park 项目一共包含169个住宅单元,每一户的内部结构都各不相同,适用于不同年龄段、不同行业的居民。内部空间的设计灵感来自斯堪的纳维亚的经典设计元素,并融合了以肌理丰富的天然材料为特点的南美现代主义风格,包括白橡木地板和独特的木质细节。浴室使用陶瓷花岗岩,厨房则采用天然石材。透过大面积的窗户,人们可以将露台上的绿化和国家公园的景色尽收眼底,这一设计也消解了室内外的界限,在视觉上实现了户外和室内的自然过渡。
Nearly all of the 169 units have unique layouts, appealing to the diverse group of residents across different age groups and walks of life. The interior spaces are inspired by Scandinavian design and touches from South American modernism that feature tactile natural materials, including white oak floors and unique wooden details. Ceramic granite is used in the bathrooms while the kitchens boast natural stone. Large windows invite greenery from the terraces and views from the national park into the residences, creating a smooth transition between inside and outside.
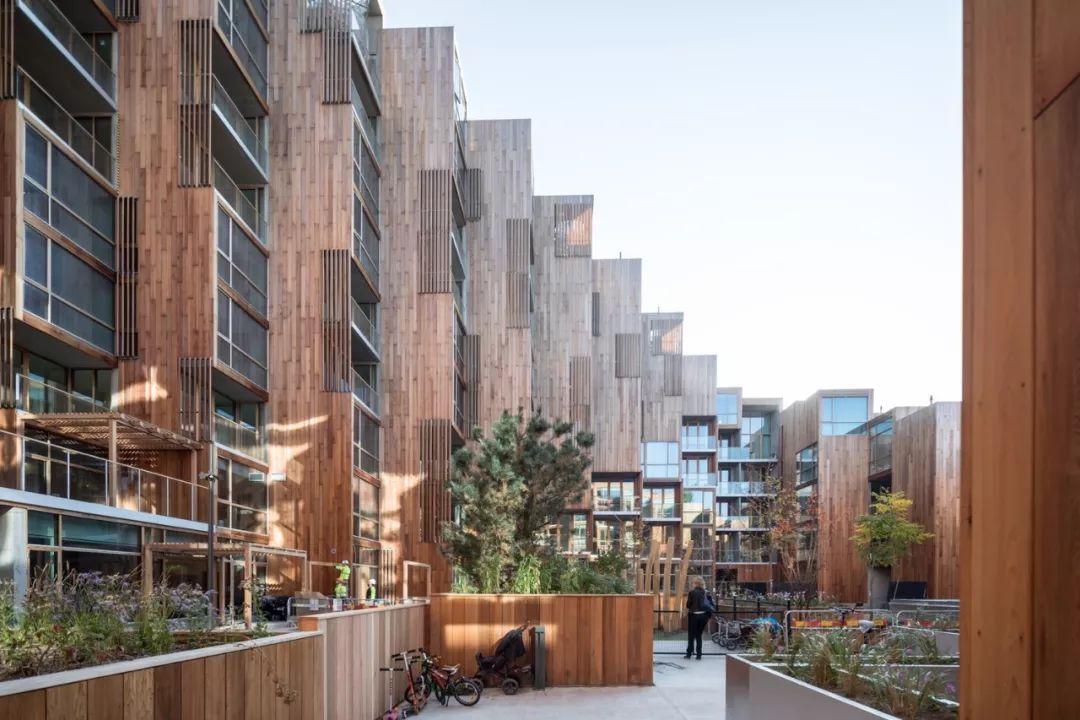
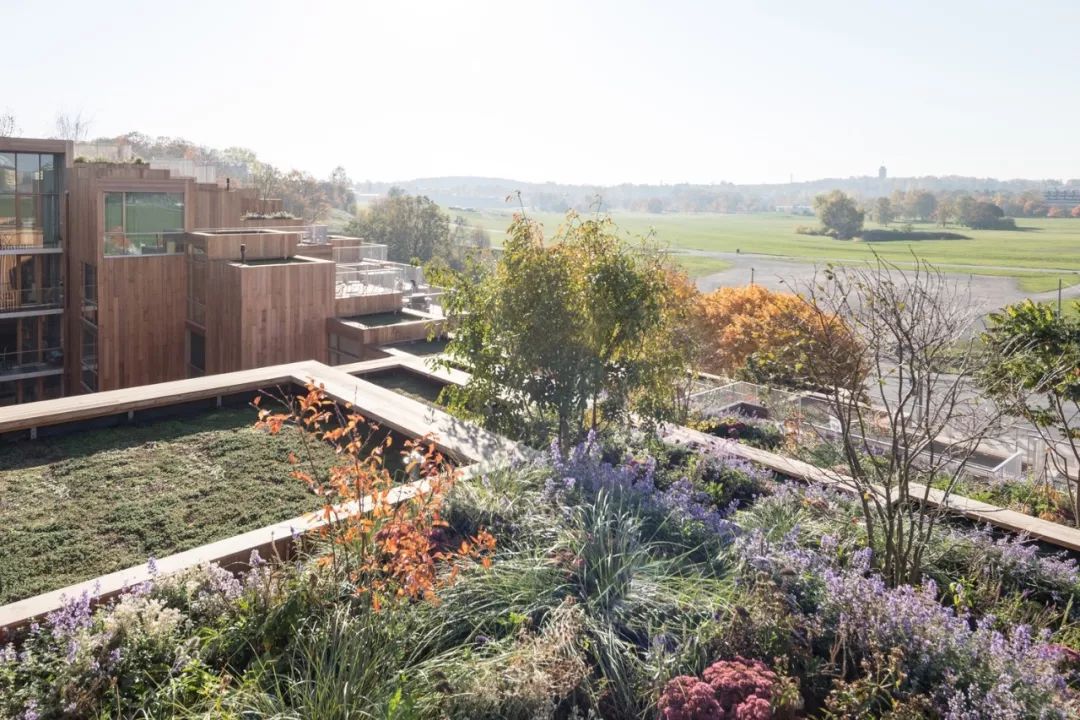
住宅楼内设置了私人和公用的屋顶露台。梯田状的露台景观包含了种类丰富的植被,例如生命力顽强的多年生植物、树木和灌木,能够在斯堪的纳维亚气候下的四季中保持繁茂。
All dwellings in the building have access to private and shared roof terraces. The terraced landscape features a rich variety of plants—hardy perennials, trees and bushes are sprinkled across the rooftops, appearing green and leafy throughout the different seasons in the Scandinavian climate.
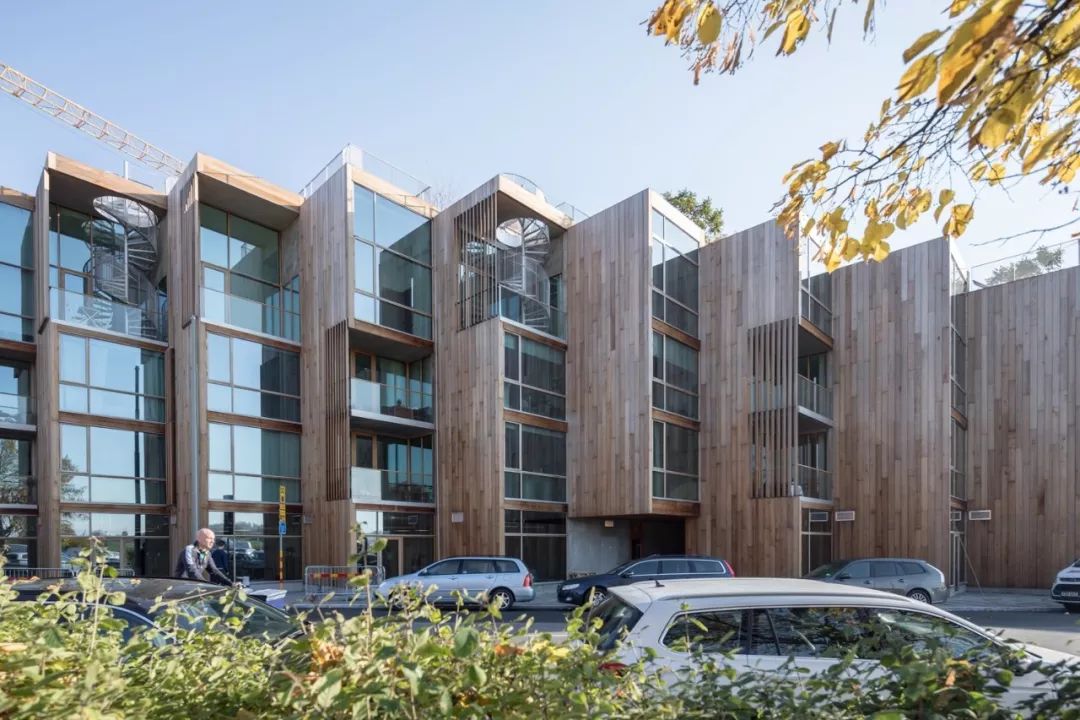
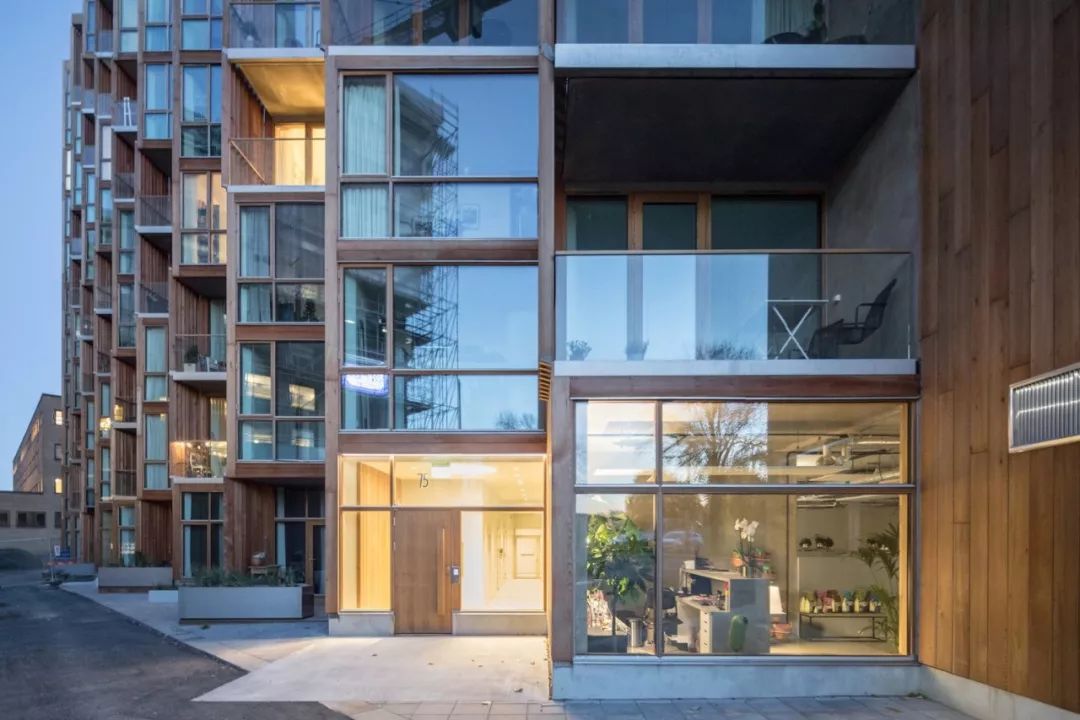
79&Park 的首层设置了向公众开放的商业空间,从而激活了地块的边缘。之上的每一层居民都可以欣赏到Gärdet 国家公园内的野生草地和荒野,享受广阔而宁静的自然景观。
The ground floor of 79&Park houses commercial spaces open to the public, activating the edge of the plot. In the floors above, residents enjoy views to the expansive, peaceful landscape of Gärdet’s wild grasslands and heaths.
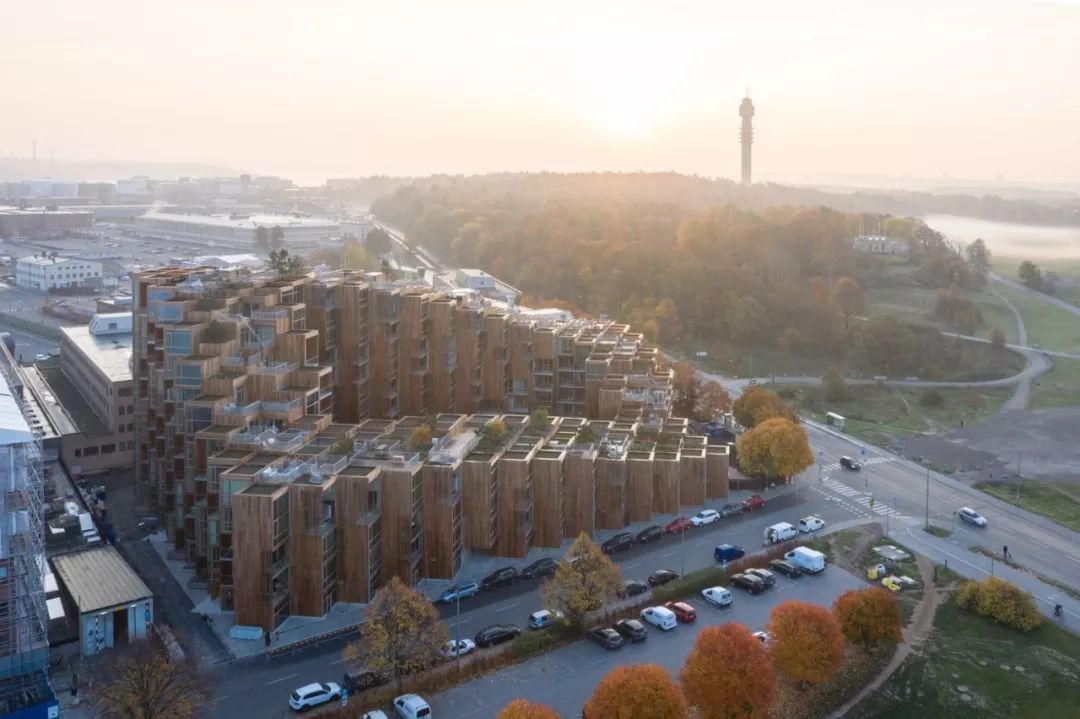
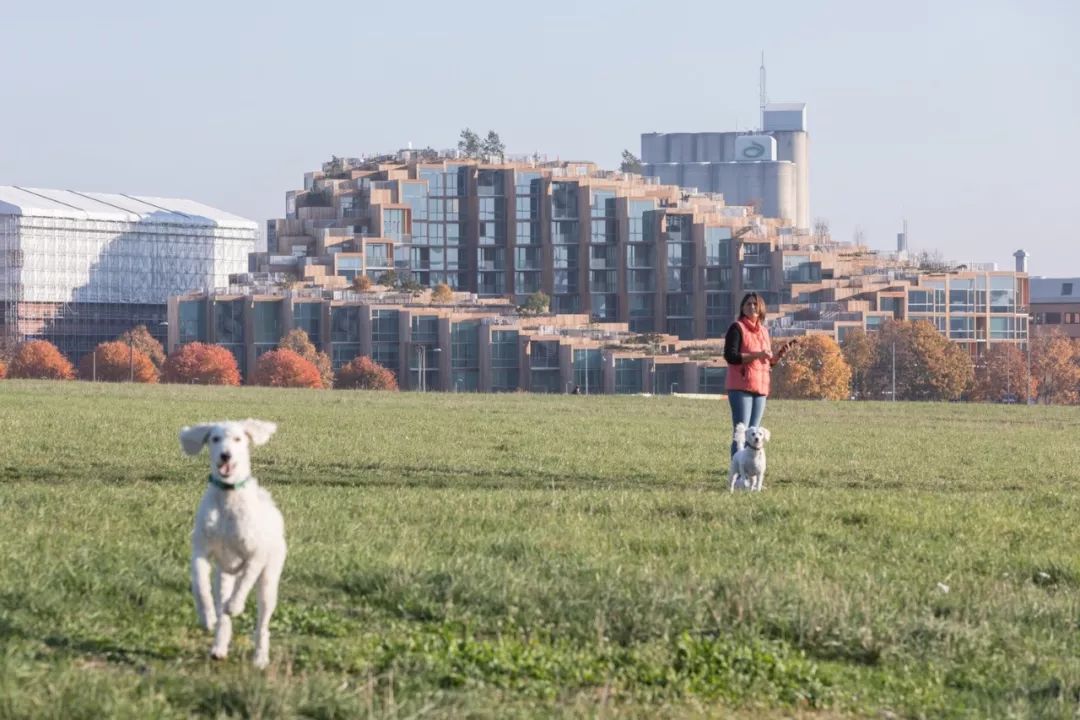
项目信息
PROJECT DATA
项目名称:79&Park 住宅楼
Name: 79&Park
项目类型:委托设计
Type: Commission
项目面积: 25,000平方米
Size in m2: 25,000
项目地点:瑞典,斯德哥尔摩
Location: Stockholm, Sweden
项目状态:已完工
Status: Completed
合作方 Collaborators:
Acad International, Andersson Jönsson Landskapsarkitekter, BIG IDEAS, De Brand Sverige, Dry-IT, HJR Projekt-El, Konkret, Metator, Projit, Tengbom, HB Trapper
设计团队
PROJECT TEAM
主创合伙人 Partners-in-Charge: Bjarke Ingels, Jakob Lange, Finn Nørkjær
项目经理 Project Manager: Per Bo Madsen
项目主管 Project Leader: Cat Huang, Enea Michelesio
项目建筑师 Project Architects: Høgni Laksáfoss
施工建筑师 Constructing Architects: Jakob Andreassen, Tobias Hjortdal, Henrik Kania
设计团队 Team:
Agata Wozniczka, Agne Tamasauskaite, Alberto Herzog, Borko Nikolic, Christin Svensson, Claudio Moretti, Dominic Black, Eva Seo-Andersen, Frederik Wegener, Gabrielle Nadeau, Jacob Lykkefold Aaen, Jaime Peiro Suso, Jan Magasanik, Jesper Boye Andersen, Jonas Aarsø Larsen, Julian Andres Ocampo Salazar, Karl Johan Nyqvist, Karol Bogdan Borkowski, Katarina Mácková, Katrine Juul, Kristoffer Negendahl, Lucian Racovitan, Maria Teresa Fernandez Rojo, Max Gabriel Pinto, Min Ter Lim, Narisara Ladawal Schröder, Romea Muryn, Ryohei Koike, Sergiu Calacean, Song He, Taylor McNally-Anderson, Terrence Chew, Thomas Sebastian Krall, Tiago Sá, Tobias Vallø Sørensen, Tore Banke
摄影师 Photographer: Laurian Ghinitoiu
特别声明
本文为自媒体、作者等档案号在建筑档案上传并发布,仅代表作者观点,不代表建筑档案的观点或立场,建筑档案仅提供信息发布平台。
18
好文章需要你的鼓励

 参与评论
参与评论
请回复有价值的信息,无意义的评论将很快被删除,账号将被禁止发言。
 评论区
评论区