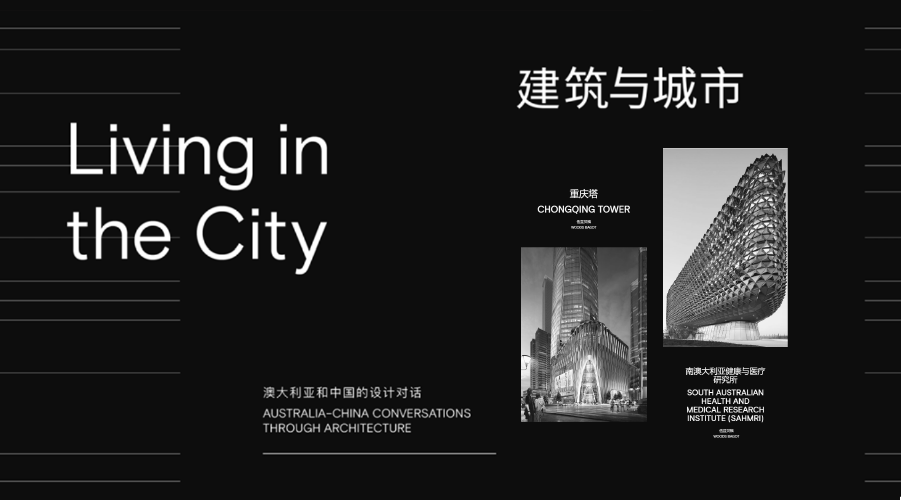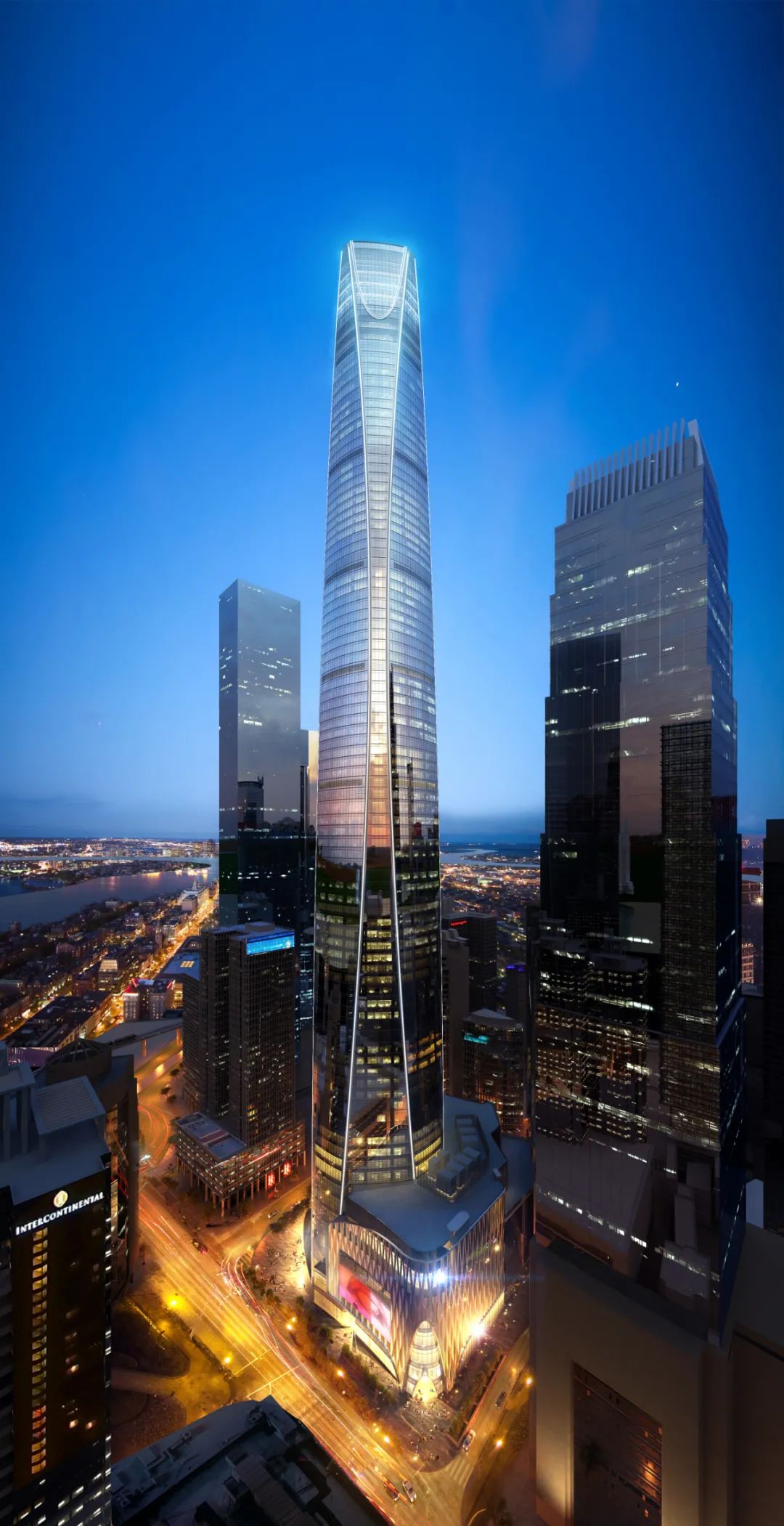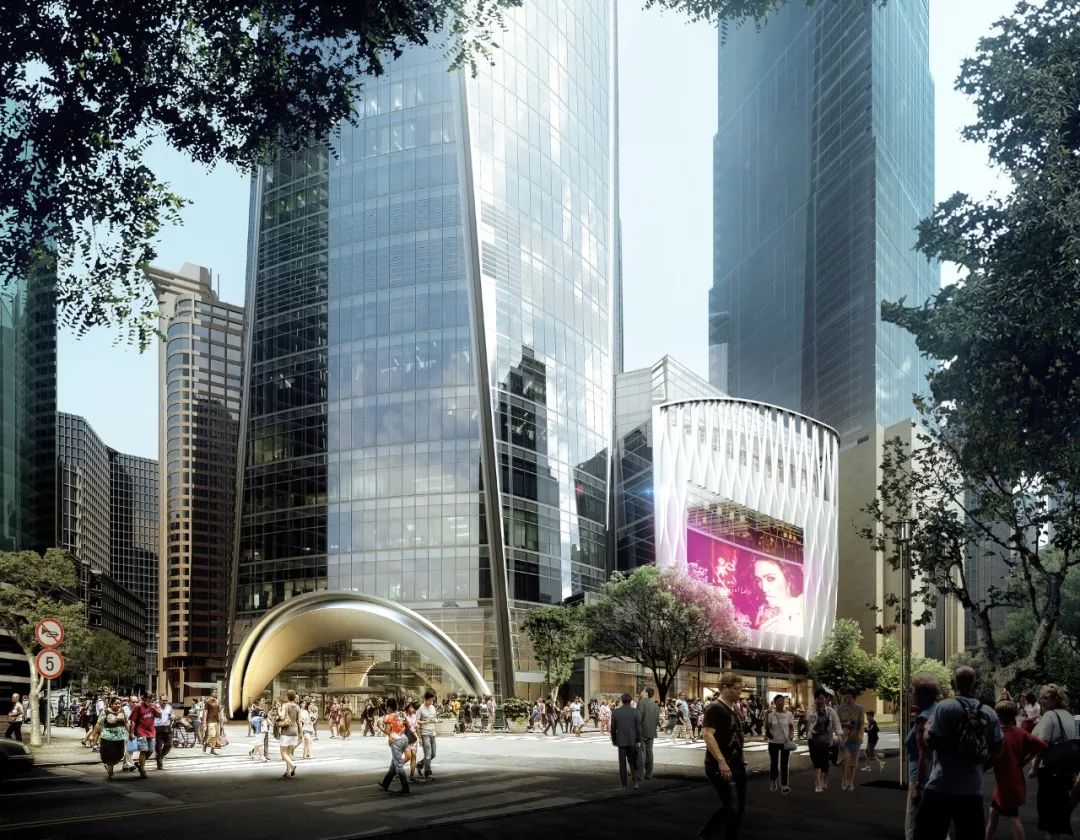- 注册
- 登录
- 小程序
- APP
- 档案号


伍兹贝格建筑设计事务所 · 2021-01-07 15:30:45

近期,澳大利亚驻北京大使馆及澳洲贸易委员会联合昆士兰大学建筑学院、澳大利亚国家博物馆斯文澳大利亚设计中心在疫情之下带来了一场别开生面的数字展览:建筑与城市-中澳设计对话。
该线上展通过 30 个项目配对展示了澳大利亚及中澳双边建筑事务所的建筑实践,以沉浸式的视觉形式鼓励观众探索、体会和理解配对项目间的相似性和联系。受昆士兰大学建筑学院的邀请,伍兹贝格亦参与此次线上展,为观众带来两大亮点项目:重庆塔、南澳大利亚健康与医疗研究所(SAHMRI)。
The Australian Embassy Beijing, Austrade, The University of Queensland and Swayn Centre for Australian Design at the National Museum of Australia are creating a new type of exhibition experience in response to COVID-19 restrictions. The digital-first, bi-ligual exhibition is themed: Living in the City, Austarlia-China Conversation Through Architecture.
30 compelling architectural projects, including 2 from Woods Bagot, are presented in pairs to highlight Australian - China architectural practices . T his visually rich exhibition is to encourage the online audience to immerse in the projects and explore the similarities and connections between the thoughtful pairings.
重庆塔 Chongqing Tower
垂直社区致力于世界级宜居城市的诞生
重庆塔位于重庆市中心,开发受限于周边道路、地铁和现有万豪酒店建筑。该项目由横跨整个街区的两座建筑组成:伍兹贝格团队受业主委托,首先对现有建筑进行重新定位和现代化改造,之后再设计一座新的多功能431米超塔。
Chongqing Tower is located on a challenging site constrained by road, subway and an existing hotel building in central Chongqing, Yuzhong District, China. The project consists of two buildings that span an entire city block. Woods Bagot was commissioned to firstly reposition and modernise the existing structure and, secondly, to design a new mixed-used tower (431 meters).

重庆塔由零售空间,办公空间,住宅公寓,功能空间和豪华酒店组成,其多样化的实用功能为城市生活提供了24小时活力元素。直冲云霄的摩天大楼创造了多功能的标志性建筑,高楼层是拥有229间客房的丽思卡尔顿酒店,中间楼层是高端公寓,低楼层部分是办公空间,位于在八层的宴会厅和零售商场所在的裙楼之上,还有八层的停车场,现有的地铁站则位于大楼的地下。该项目将成为首屈一指的汇聚之地,让城市生活焕发新的活力。
Comprised of retail space, offices, apartments, function spaces and a luxury hotel, the diverse programmatic functions of Chongqing Tower offer dynamic elements of 24-hour city life. The stacked skyscraper creates an iconic architectural form with a mixed-use function. The top section will house the Ritz-Carlton hotel with 229 rooms, with high-end apartments in the mid-section and offices in the lower section, over a ballroom and retail podium of eight levels, with eight levels of car parking and the existing metro station underneath. The project will serve as a definitive gathering space and will reinvigorate the dynamic street life of the city.

▲ Click the image above to find out more
南澳大利亚健康与医疗研究所 SAHMRI
回应文化和自然环境,深度营造独特的在场感
南澳大利亚健康与医疗研究所(SAHMRI)是世界一流的研究机构,可容纳多达675名研究人员,位于阿德莱德市西部新建的健康与医疗产业园区的中心。该研究所的建筑形式与其所在的阿德莱德公园绿地的绿化带相得益彰,毫无违和感。
The South Australian Health and Medical Research Institute (SAHMRI) is a world-class research facility that accommodates up to 675 researchers, set in the heart of Adelaide’s new medical and health precinct west of the city. The built form of SAHMRI acknowledges its sense of place within the green belt of the Adelaide Park Lands.
该建筑为悬吊结构,向公众和用户开放,使建筑渗透到公众生活中,最大化提升使用效率。楼前绿地与新医院毗邻,便于工作人员、游人和公众之间的互动交流。该建筑的一大特点便是令人惊艳的透明外墙,将钻石形设计有机统一,同时展示了建筑物内的两个中庭。
设计灵感源于松果的外皮,独特的三角网格外墙与周边环境相呼应,犹如带铰链的遮阳篷,能够调节阳光,热负荷,眩光及风向,同时保证开阔的视野和充足的光照。
The architecture is lifted, opening the building to the public as well as to users, allowing for greater activation and porosity. The forecourt, adjacent to the new hospital, encourages interaction and exchange by staff, visitors and the general public. SAHMRI’s sculptural form is characterised by a striking transparent facade that unifies the organic diamond-shaped plan while showcasing the two atria inside the building.
Inspired by the skin of a pine cone, the building’s unique triangulated dia-grid facade responds to its environment like a living organism, acting as an articulated sunshade that deals with sunlight, heat load, glare and wind deflection while maintaining views and daylight.
Click the image above to find out more
“伍兹贝格是一家源于澳大利亚、立足全球的国际化设计公司,我们一直坚持‘全球一体化’运营。本次精选的两个参展项目都是我们全球协作的结晶,作为中澳设计行业文化和学术交流的一座桥梁,伍兹贝格十分荣幸可以加入本次线上展览,将我们对中澳两国文化、城市、用户的理解融入到设计过程中,真正做到全球智慧、本土交付。” 伍兹贝格高级董事合伙人、上海工作室负责人黄馨谚表示。
"Woods Bagot is a global architeture studio originated in Australia. The unique 'Global Studio' model allows us to work collabratively across time zones and borders. The selected two projects are the culmination of this global collaboration. We're honored to join the online exhibition, and as a bridge of cultural and academic exchanges between China and Australia in the architecture and design industry, we'd like to share our practices across culture, urban development and end-users behaviors with the best thinking from a network of global and local experts at the forefront of transformative sector ideas." Pearl Huang, Woods Bagot Director and Shanghai Studio Chair commented.本次数字展览时间为2020年10月14日 - 2021年3月20日,欢迎点击阅读原文,进入线上展,亦或随时进入伍兹贝格公众号回复“建筑与城市”,欣赏展览项目详情。
The exhibition just launched on 14 October 2020 and will be closing in March 2021, welcome to click "Read More" at the bottom to access the online exhibition.
特别声明
本文为自媒体、作者等档案号在建筑档案上传并发布,仅代表作者观点,不代表建筑档案的观点或立场,建筑档案仅提供信息发布平台。
9
好文章需要你的鼓励

 参与评论
参与评论
请回复有价值的信息,无意义的评论将很快被删除,账号将被禁止发言。
 评论区
评论区