- 注册
- 登录
- 小程序
- APP
- 档案号


BIG建筑事务所 · 2021-01-04 09:48:17

The Twist
"扭桥"博物馆 · 挪威
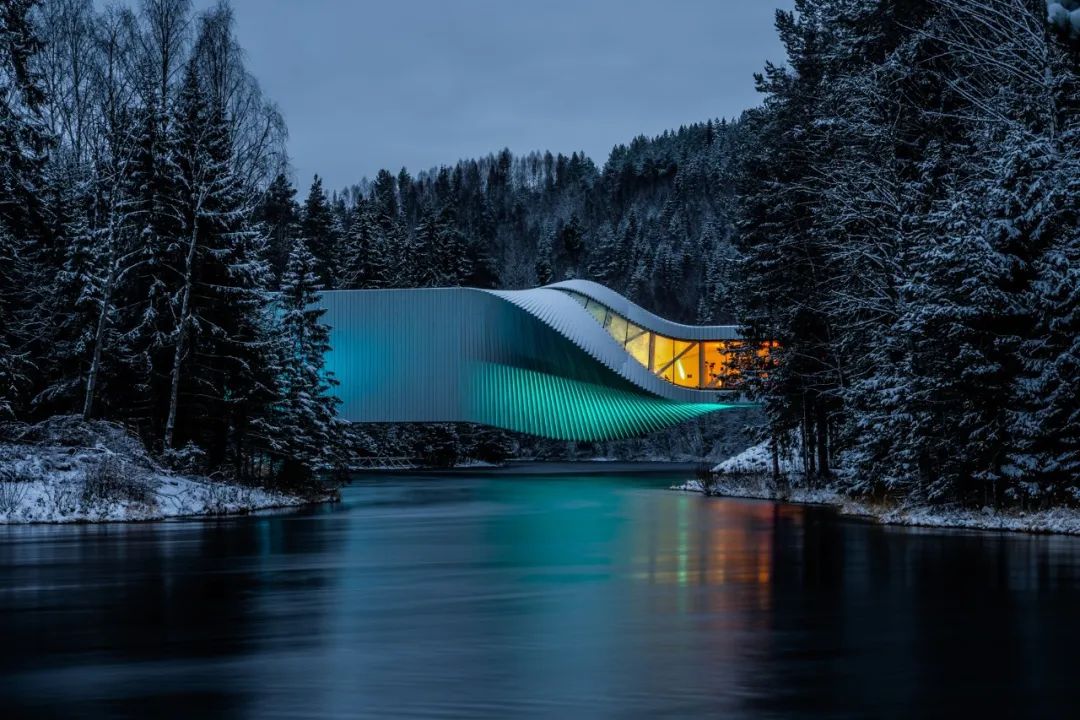
The Twist
我们非常激动地与大家分享一则消息,由BIG设计的The Twist “扭桥”博物馆赢得了Building Awards 2020年度“国际最佳建筑奖”,这是专门为设计人才、技术专长和建筑创新设立的奖项。评审团一致认为:博物馆设计团队与建造团队的默契合作最终交付了使用更少钢材的几何外观,同时在预算、场地等存在种种限制的情况下成功完成的极致项目。
The Twist Kistefos Museum has won the #BuildingAwards 2020 International Project of the Year for the best design talent, technical expertise, and construction innovation globally. The jury recognized the project team for working closely with fabricators to develop the project in line with budget, site, and fabrication constraints - delivering a final geometry that uses much less steel than would have otherwise been the case.
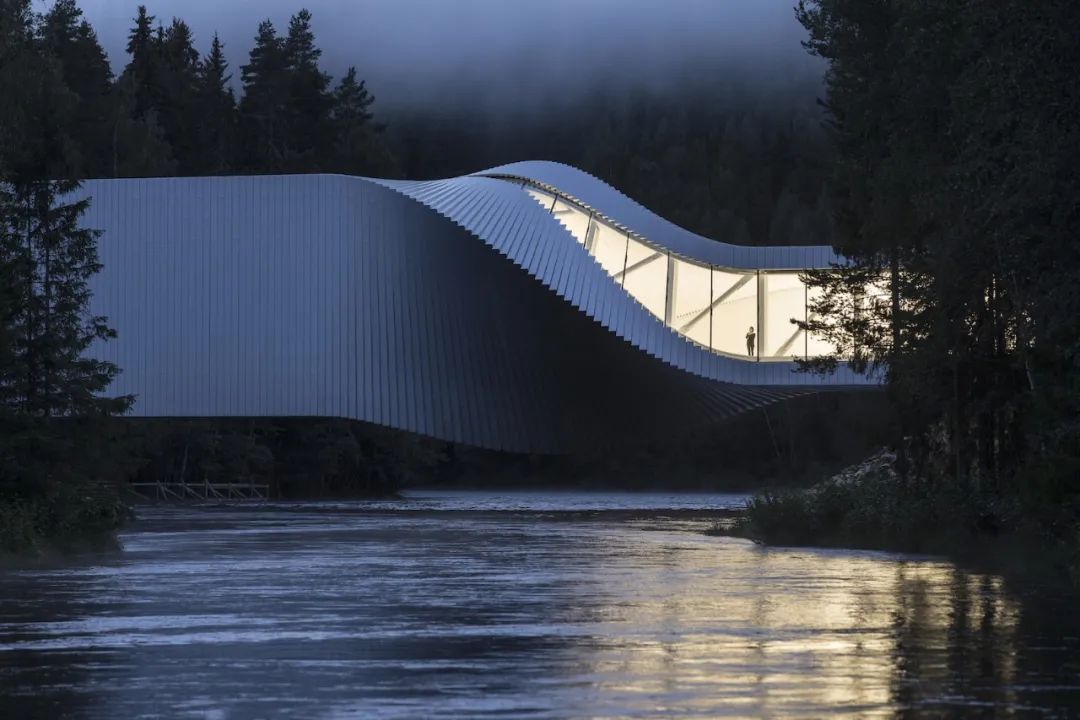
“扭桥”博物馆
横跨蜿蜒的兰德尔瓦河,由BIG建筑事务所设计的The Twist“扭桥”博物馆已经正式开放,它是一座博物馆,同时也是一座桥梁,连接河的两岸,人可以在桥内穿行,同时欣赏博物馆内的艺术品。BIG在桥的中间处设计了一个扭转的造型,为挪威Kistefos 雕塑公园打造了一个新的雕塑艺术品,也为人们制造了一段新的旅程。
Traversing the winding Randselva river, The Twist museum designed by BIG-Bjarke Ingels Group opens as an inhabitable bridge torqued at its center, forming a new journey and art piece within the Kistefos Sculpture Park in Norway.

The Twist“扭桥”博物馆 建筑外貌
Kistefos 雕塑公园位于奥斯陆附近的耶夫纳尔市 (Jevnaker),这座 1,000 平方米的当代艺术机构连接了兰德尔瓦河郁郁葱葱的两岸,也贯通了这座北欧最大雕塑公园的文化路线。
Located in Jevnaker outside of Oslo, Kistefos' new 1,000m2 contemporary art institution doubles as infrastructure to connect two forested riverbanks, completing the cultural route through northern Europe's largest sculpture park.

“扭桥”博物馆
“经过多年的规划和开发,我们很高兴在 Kistefos 雕塑公园开设这个美丽的新空间,通过这个项目,我们能够与杰出的当代艺术家们进行更广泛的合作,也能够吸引更多的参观者。我们希望 Kistefos 能够因此成为一个更具标志性的文化目的地,拥有世界级的展览和活动,继承并发扬这里丰富的工业遗产。”
—— Christen Sveaas, Kistefos 雕塑公园创始人
"After many years of planning and development, we're delighted to be opening this beautiful new space 'The Twist' at Kistefos, which will allow us to expand our work with leading contemporary artists and welcome more visitors than ever before. Our ambition is to make Kistefos a must-see cultural destination with a world-class temporary exhibition and sculpture park program to complement the rich industrial heritage of the site."
-- Christen Sveaas, Founder of Kistefos
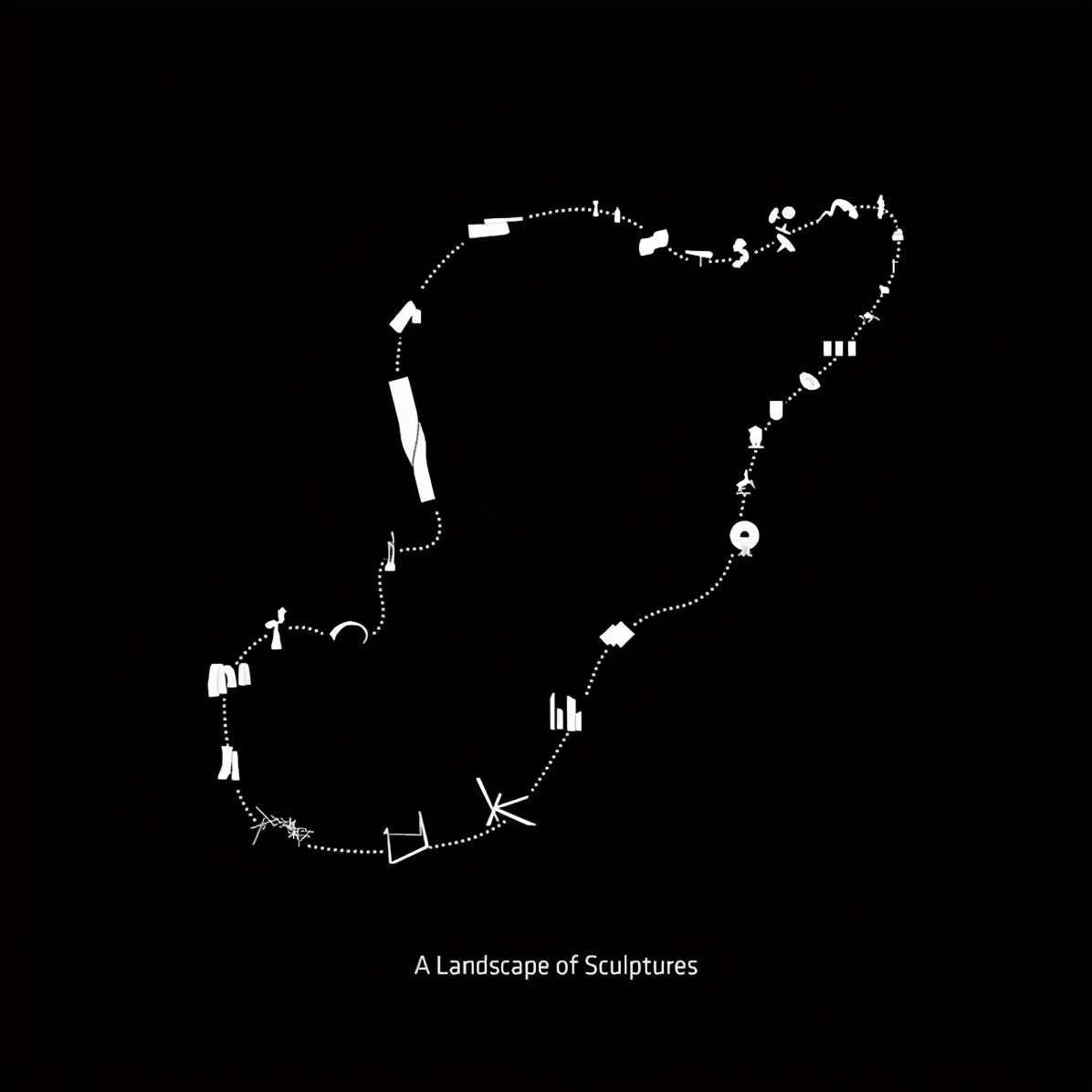
“扭桥”博物馆 景观环境塑造示意图
“扭桥”博物馆坐落于一座历史悠久的纸浆厂旁边,有如一座横梁,中间处经90度扭转,形成雕塑般的造型,横跨兰德尔瓦河的两岸。公园内散布着诸多国际艺术家的特别艺术作品,人们可以看到Anish Kapoor、Olafur Eliasson、Lynda Benglis Yayoi Kusama、Jeppe Hein 和 Fernando Botero 的作品,最后到达并穿越这座博物馆,将自己的艺术之旅画上完整的句号。作为雕塑公园内的第二座桥和一段自然的延伸,这座新博物馆改变了游客体验,同时将公园的室内展览空间增加了一倍。
Built around a historical pulp mill, The Twist is conceived as a beam warped 90 degrees near the middle to create a sculptural form as it spans the Randselva. Visitors roaming the park's site-specific works by international artists such as Anish Kapoor, Olafur Eliasson, Lynda Benglis Yayoi Kusama, Jeppe Hein and Fernando Botero, among others, cross The Twist to complete the art tour. As a second bridge and natural extension to the park, the new museum transforms the visitor experience while doubling Kistefos' indoor exhibition space.
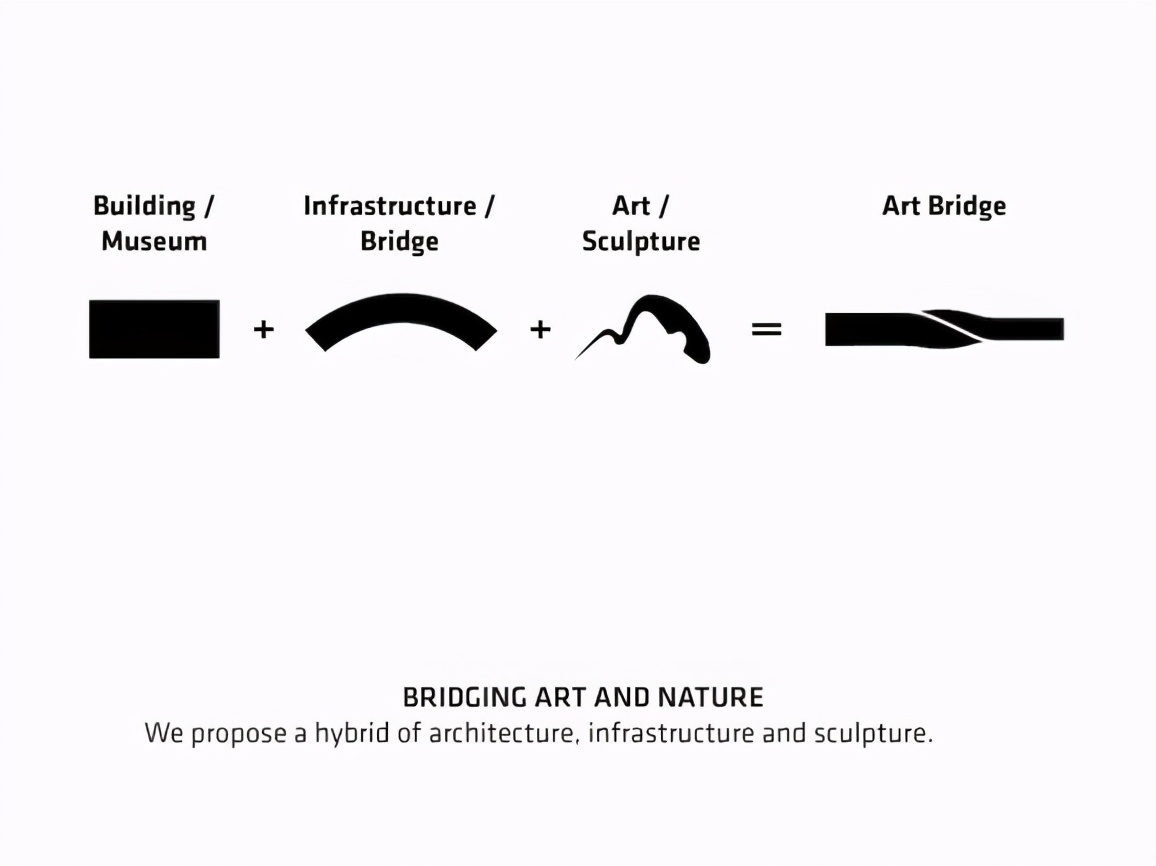
建筑+桥梁基建+艺术雕塑 = “扭桥”博物馆
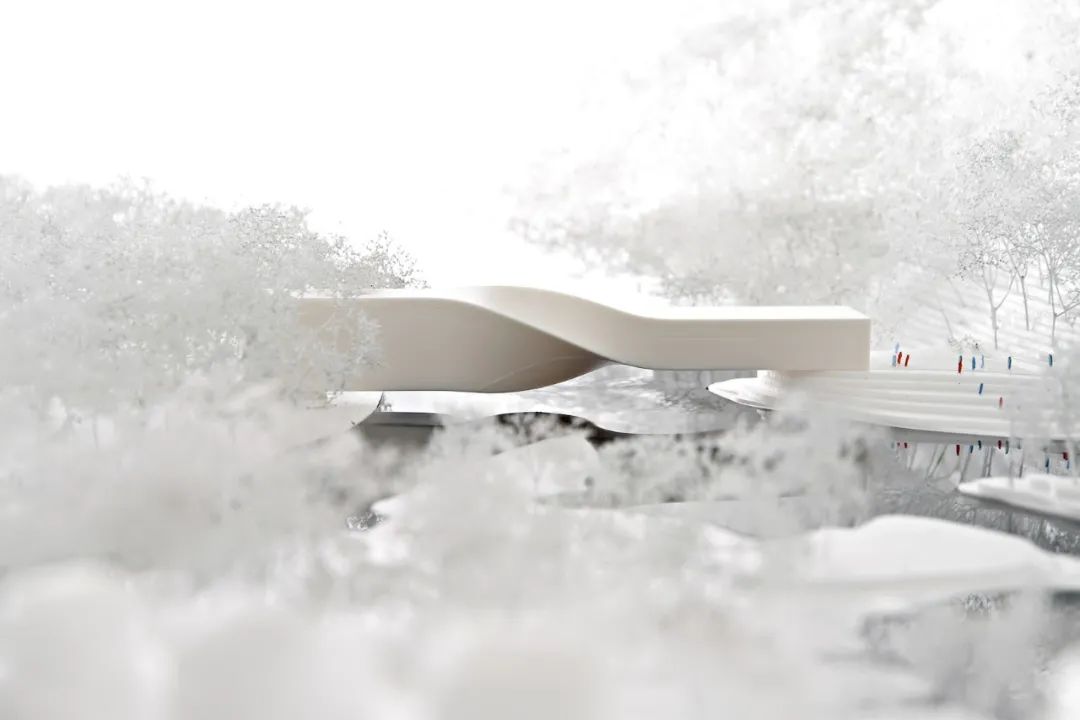
“扭桥”博物馆 模型
“‘扭桥’博物馆为这里的参展艺术家和艺术品制造了新的挑战,我也很期待看到视觉艺术家和表演艺术家 Hodgkin 和 Creed 会如何通过自己的作品来发掘这个空间的巨大潜力!”
——Bjarke Ingels, BIG 创始人兼创意总监
"The Twist represents a new challenge for the exhibiting artists and artworks to engage with, and I am particularly excited to see how the work of two artists – Hodgkin and Creed, a visual artist and a performance artist – has turned this spatial problem into a great potential!"
-- Bjarke Ingels, Founding Parter of BIG
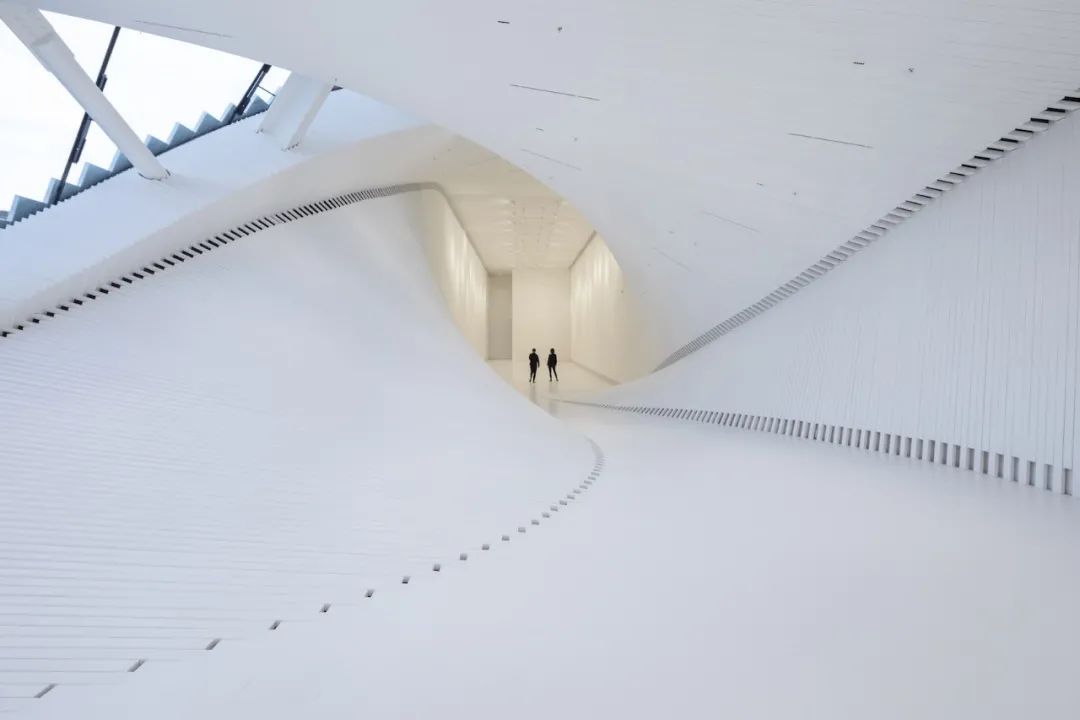
“扭桥”博物馆 内部空间
通过简单的扭曲造型,桥体从南部较低的河岸上升至北部较高的山坡。作为景观中的连续通路,建筑的两侧都是主入口。从南入口进入的游客会先穿过一座16米长的铝制钢结构桥,到达双层高的空间,从这里可以收获博物馆北端的清晰视野,并与一条9米长的人行天桥相连。
A simple twist in the building's volume allows the bridge to lift from the lower, forested riverbank in the south up to the hillside area in the north. As a continuous path in the landscape, both sides of the building serve as the main entrance. From the south entry, visitors cross a 16m aluminum-cladsteel bridge to reach the double-height space with a clear view to the north end, similarly linked with a 9m pedestrian bridge.
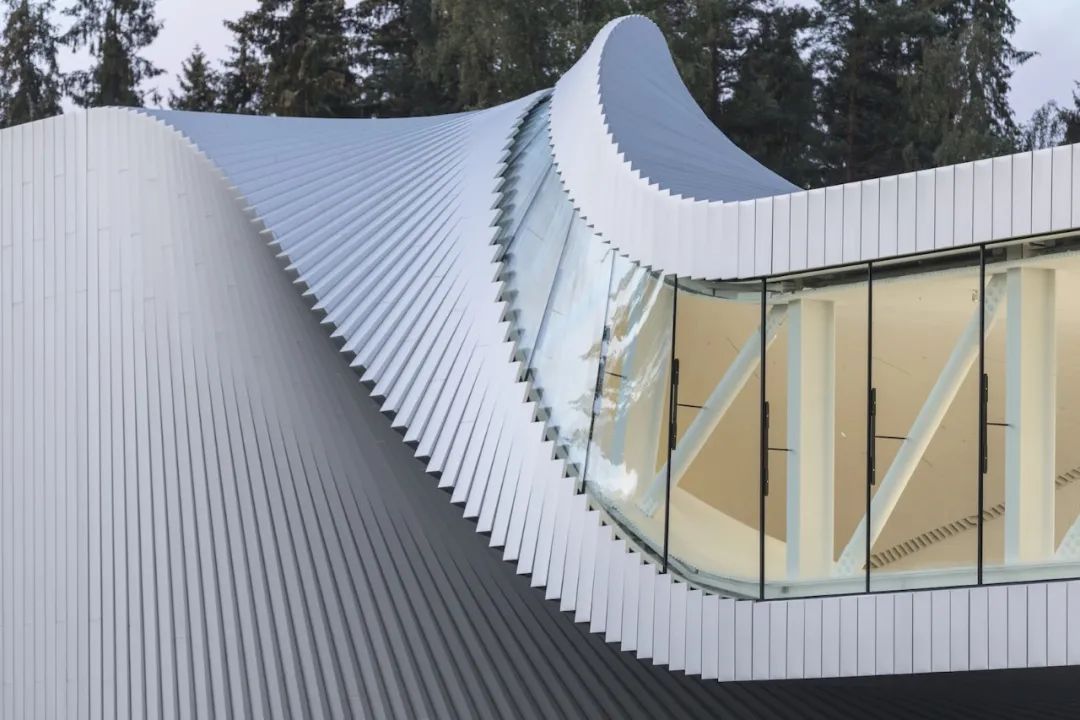
“扭桥”博物馆 建筑局部
“‘扭桥’博物馆的建造非常复杂,但最终呈现的形态却很简单、也很醒目。通过一系列直线条的元素,我们采用工业的方式建造这座博物馆,它既是一个公共项目,也是一座反映周围自然环境的建筑。当你接近它时,你会开始注意到它的表皮映射了周遭的树木、山丘和下面的河水,不断变化的自然景观产生不断变化的建筑外观,反映出建筑和自然之间生动的对话和互动。”
——David Zahle, BIG 建筑事务所合伙人
"The Twist has been an extremely complex building to construct, yet the result is simple and striking. From an array of straight elements, the museum was constructed in an industrial manner as both a piece of infrastructure and as a building reflecting its natural surroundings. As you approach The Twist, you start to notice the museum reflecting the trees, the hills and the water below, constantly glimmering and changing its appearance in dialogue with nature."
-- David Zahle, Partner of BIG
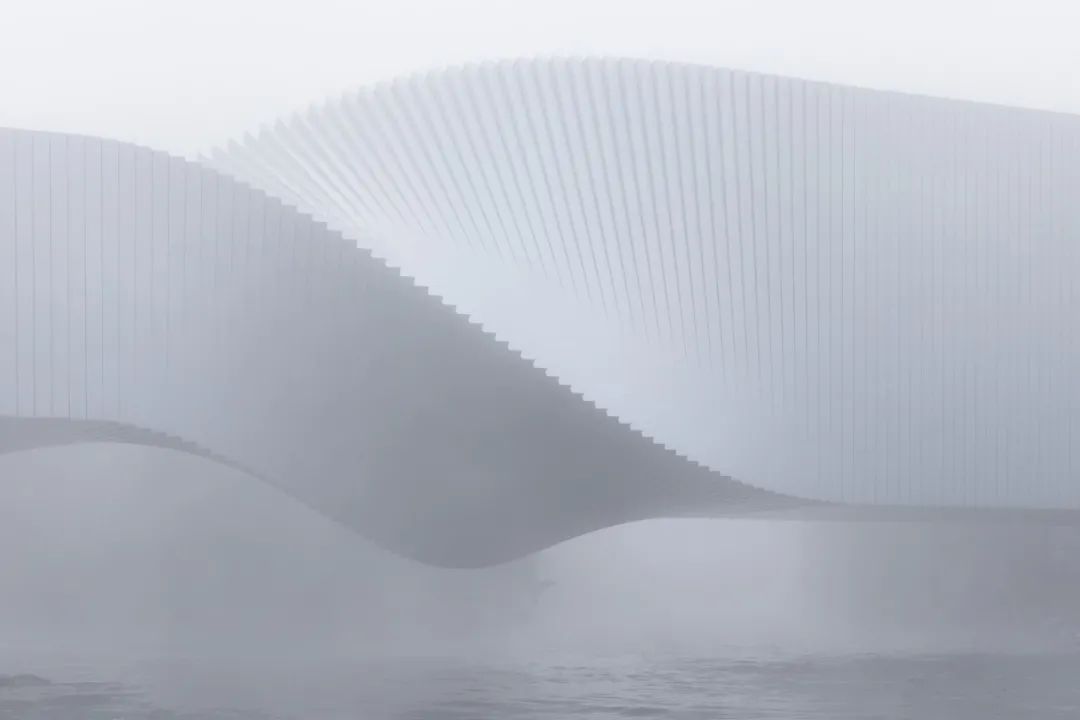
“扭桥”博物馆
建筑的双曲线几何形态由40厘米宽的铝板以扇形排列组成。空间内部采用8厘米宽的白漆杉木板条以相同方式排列,覆盖地板、墙壁和天花板,作为 Kistefos 举办各类展览的统一背景。游客可以从任何一个方向进入并体验扭转的画廊空间,就像穿过相机的快门一样。
The double-curve geometry of the museum is comprised of straight 40cm wide aluminum panels arranged like a stack of books, shifted ever so slightly in a fanning motion. The same principle is used inside with white painted 8cm wide fir slats cladding the floor, wall and ceiling as one uniform backdrop for Kistefos' short-term Norwegian and international exhibitions. From either direction, visitors experience the twisted gallery as though walking through a camera shutter.

“扭桥”博物馆 内部空间
博物馆的北边有一面落地玻璃墙,人们可以在这里看到窗外的纸浆厂和蜿蜒至远方的河流。同时,玻璃墙向上弯曲延伸,形成了一条25厘米宽的带状天窗。
On the north end, a full-height glass wall offering panoramic views to the pulp mill and river tapers while curving upwards to form a 25cm wide strip of skylight.
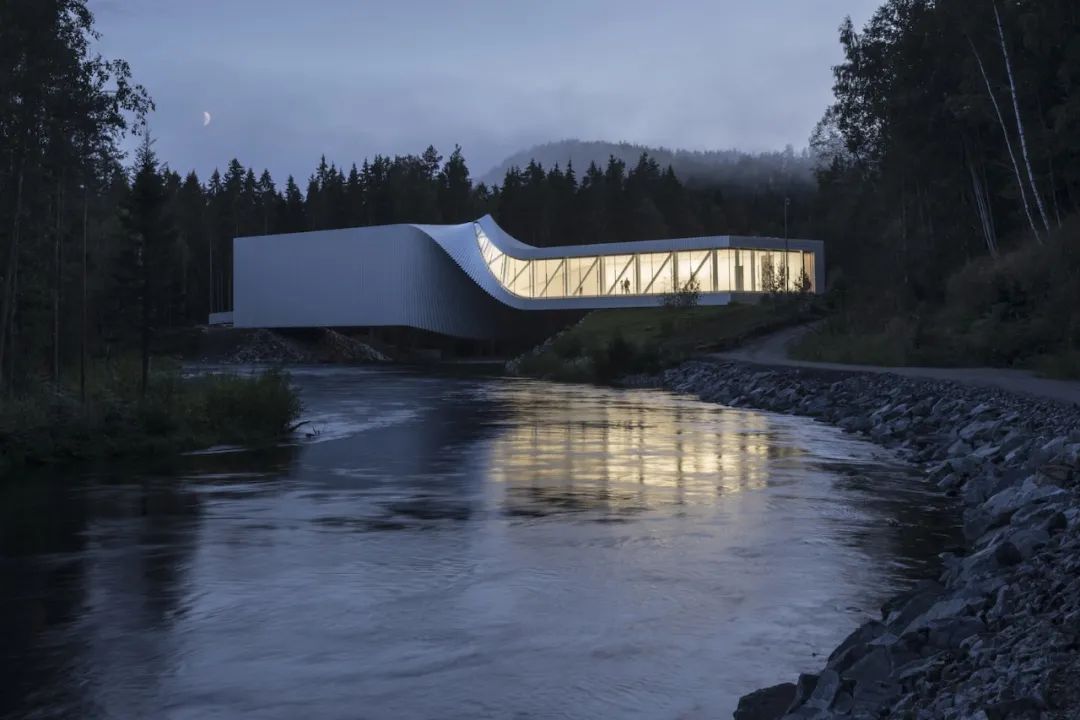
“扭桥”博物馆
弯曲的玻璃窗为博物馆带来丰富多变的采光,在室内制造出三个不同质感的展览空间:一间开敞明亮的展厅,位于博物馆北段,可欣赏到室外的全景;一间采光较少但有人工照明的大挑高展厅,位于博物馆南段;在两个展厅之间,有一个雕塑感的“扭转”空间,天花板上镶嵌着同样“扭转”分布的灯带。这种对画廊空间的划分和融合为 Kistefos 的艺术策展带来了丰富的灵活性。
Due to the curved form of the glass windows, the variety of daylight entering the museum creates three distinctive galleries: a wide, naturally lit gallery with panoramic views on the north side; a tall, dark gallery with artificial lighting on the south side; and, in between, a sculptural space with a twisted sliver of roof light. The ability to compartmentalize, divide or merge the gallery spaces create flexibility for Kistefos' artistic programming.
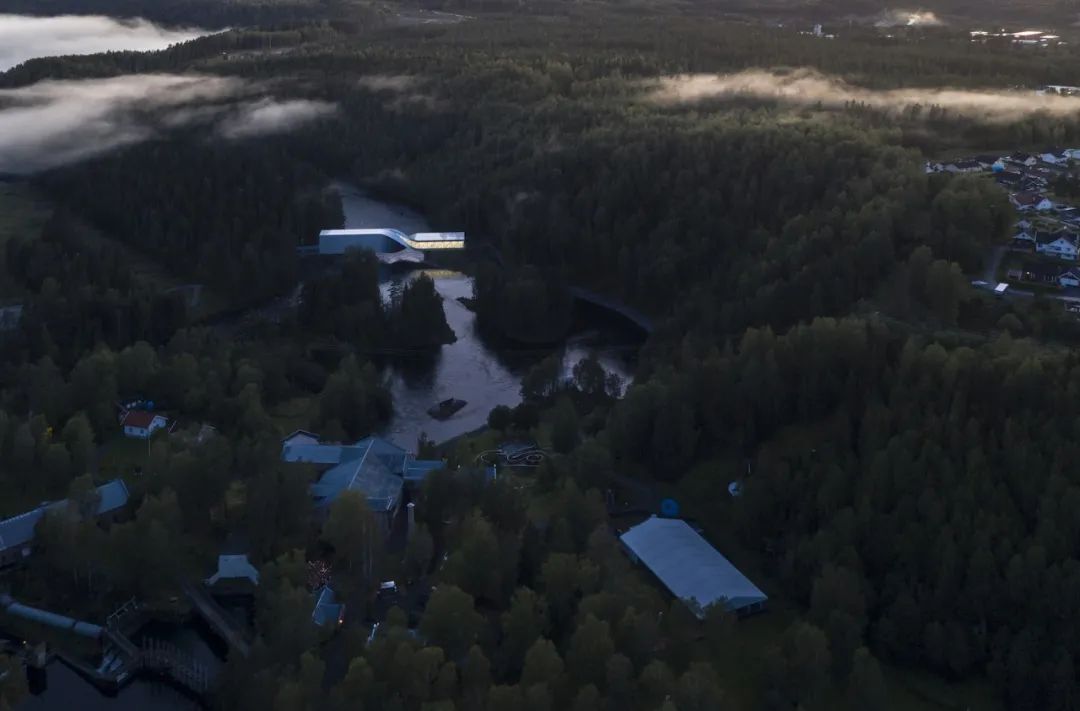
“扭桥”博物馆
“‘扭桥’博物馆是一个构造之谜。通过中间一段90度的旋转,它拥有了扭曲的平行表面,同时连接了南北河岸——一边是山坡、一边是平坦的森林。复杂的弯曲结构将两个简单的形体连接起来。无论从哪个角度看这座建筑,你都可以看到扭曲的弧线,甚至是斐波纳契螺旋线和马鞍式的曲线,但仔细观察时,你会发现构成一切弧线的元素本身都是直线条的,比如笔直的铝板和笔直的木板。它是一座雕塑,用理性的重复元素构造出富有表现力的有机外形。”
—— Bjarke Ingels,BIG 创始人兼创意总监
"The Twist constitutes a tectonic enigma. As the bridge connects the two riverbanks– a mountain slope and flat forest – it rotates 90 degrees forming a warped, ruled surface. Two pure functional forms united by complex curvature. Wherever you look, you see arches and curves, Fibonacci spirals and saddle shapes, but when you look closer you realize that everything is created from straight lines –straight sheets of aluminum, straight boards of wood. An expressive organic sculpture composed of rational repetitive elements."
-- Bjarke Ingels,Founding Parter of BIG
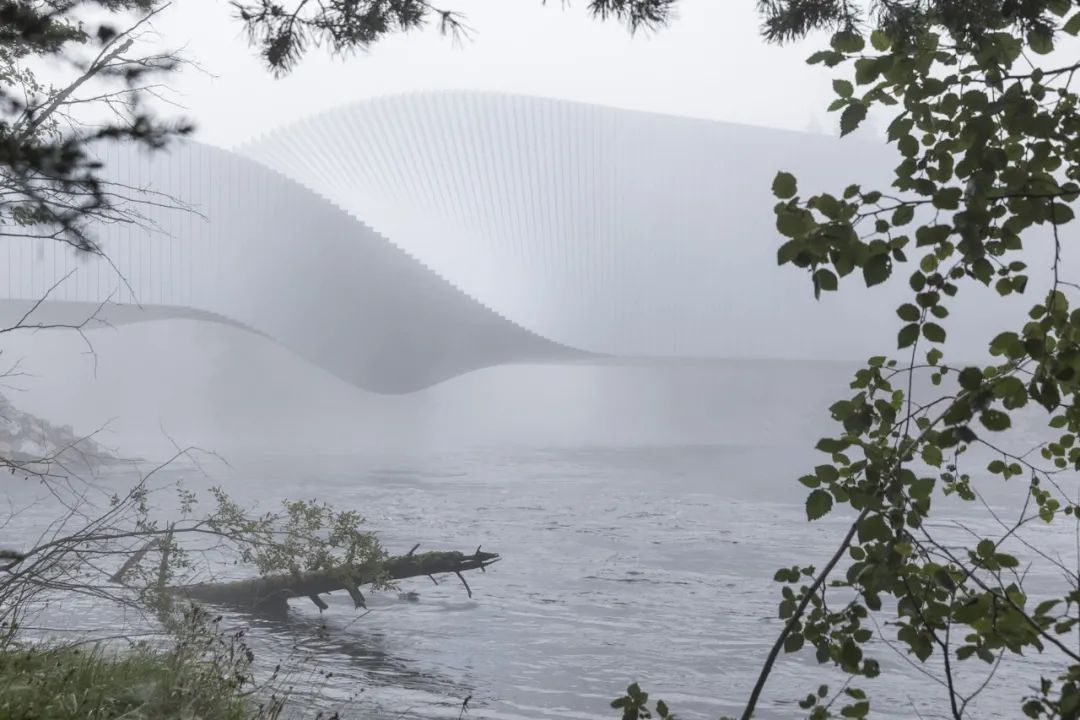
“扭桥”博物馆
人们可以通过一条玻璃楼梯进入博物馆的较低层,这一部分位于北部河堤的上方,建筑上层的铝制地板成为地下室和卫生间区域的天花板。这里也有一面落地玻璃墙,游客站在此处,仿佛站在窗外的潺潺的河流之上,使游客更接近下面的河流,沉浸于奥斯陆郊外田园诗般的自然林地风景。
A glass stairway leadsdown to the museum's lower level on the north river embankment, where the building's aluminum underside becomes the ceiling for the basement and restroom area. Another full-width glass wall brings visitors even closer to the river below, enhancing the overall immersive experience of being in the idyllic woodlands outside of Oslo.
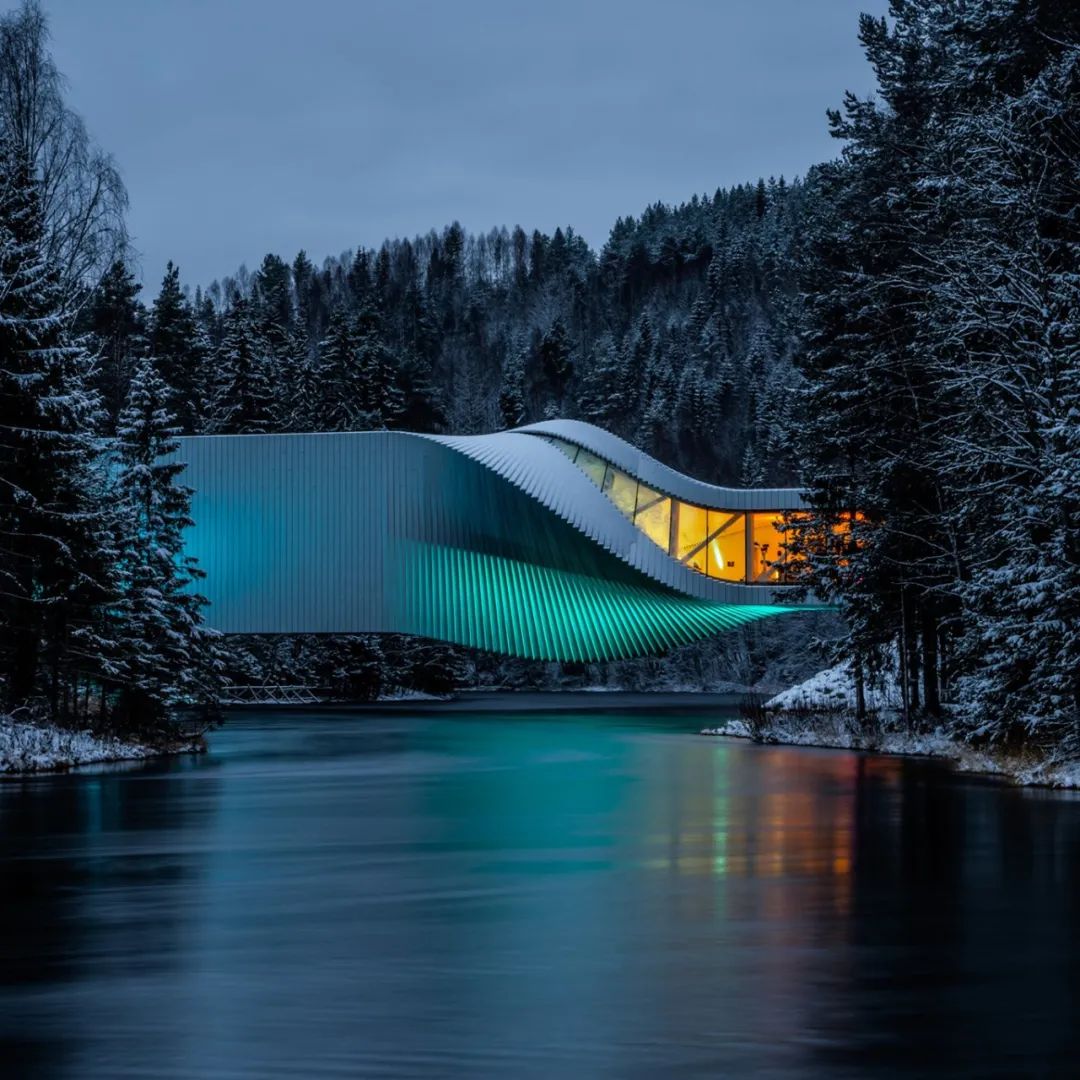
“扭桥”博物馆 Image by Kim Erladsen
项目名称:“扭桥”博物馆
项目面积:1,000平方米
项目地点:挪威
业主:Kistefos 博物馆
合作方 Collaborators: AKT II, ÅF Belysning, AS Byggeanalyse, BIG Ideas, Bladt Industries, Brekke & Strand, Davis Langdon, DIFK, ECT, Element Arkitekter, Erichsen & Horgen, Fokus Rådgivning, GCAM, Grindaker, Lüchinger & Meyer, Max Fordham, MIR, Rambøll
项目主创 : Bjarke Ingels, David Zahle
项目主管 : Eva Seo-Andersen
项目建筑师: Mikkel Marcker Stubgaard
设计团队 Team:
Aime Desert, Alberto Menegazzo, Aleksandra Domian, Aleksandra Sobczyk, Alessandro Zanini, Alina Tamosiunaite, Andre Zanolla, Balaj Alin Ilulian, Brage Mæhle Hult, Brian Yang, Carlos Ramos Tenorio, Carlos Surrinach, Casey Tucker, Cat Huang, Channam Lei, Christian Dahl, Christian Eugenius Kuczynski, Claus Rytter Bruun de Neergaard, Dag Præstegaard, David Tao, Edda Steingrimsdottir, EspenVik, Finn Nørkjær, Frederik Lyng, Jakob Lange, Joanna M. Lesna, Kamilla Heskje, Katrine Juul, Kekoa Charlot, Kei Atsumi, Kristoffer Negendahl, Lasse Lyhne-Hansen, Lone Fenger Albrechtsen, Mads Mathias Pedersen, Mael Barbe, Marcelina Kolasinska, Martino Hutz, Matteo Dragone, Naysan John Foroudi, Nick Huizenga, Nobert Nadudvari, Ovidiu Munteanu, Rasmus Rosenblad, Richard Mui, Rihards Dzelme, Roberto Fabbri, Ryohei Koike, Sofia Rokmaniko, Sunwoong Choi, Tiina Liisa Juuti, Tomas Ramstrand, Tore Banke, Tyrone Cobcroft, Xin Chen
摄影师: Laurian Ghinitoiu
—END—
关于BIG-BJARKE INGELS GROUP
BIG建筑事务所是由在哥本哈根、纽约、伦敦和巴塞罗那的建筑师、设计师、城市规划师、景观专业人士、室内和产品设计师、研究人员和发明家组成的团队。事务所目前参与的项目涵盖欧洲、美洲、亚洲和中东。BIG的建筑设计源于当代生活如何不断演进和变化的仔细分析。通过发掘实用主义与乌托邦重叠之处的丰富内容,建筑师重获了改变地球外表,使其更好地适应当代生活的自由。
About BIG-BJARKE INGELS GROUP
BIG Architects is a team of architects, designers, urban planners, landscape professionals, interior and product designers, researchers, and inventors in Copenhagen, New York, London, and Barcelona. The firm's current projects cover Europe, America, Asia, and the Middle East. BIG's architectural design stems from a careful analysis of how contemporary life continues to evolve and change. By exploring the rich content of the overlap between pragmatism and utopia, the architect has regained the freedom to change the appearance of the earth and make it better to adapt to contemporary life.
网址Website: www.big.dk
邮箱Email: bigchina@wrightcommunication.cn
特别声明
本文为自媒体、作者等档案号在建筑档案上传并发布,仅代表作者观点,不代表建筑档案的观点或立场,建筑档案仅提供信息发布平台。
11
好文章需要你的鼓励

 参与评论
参与评论
请回复有价值的信息,无意义的评论将很快被删除,账号将被禁止发言。
 评论区
评论区