- 注册
- 登录
- 小程序
- APP
- 档案号


AD艾克建筑设计 · 2020-12-29 09:34:02
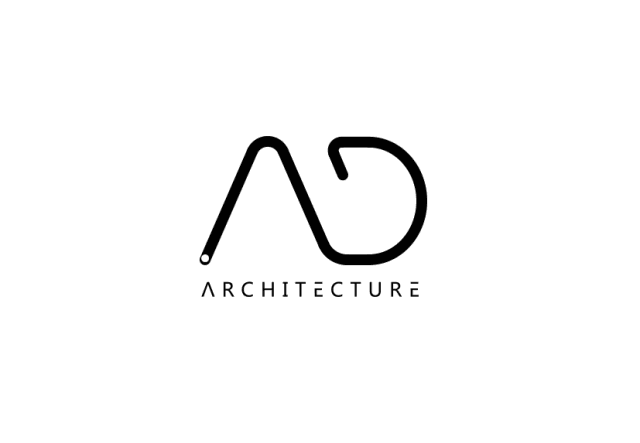
AD Architecture@2020

大平层,克制的空间美学
A largesingle-storey home features a restrained aesthetic
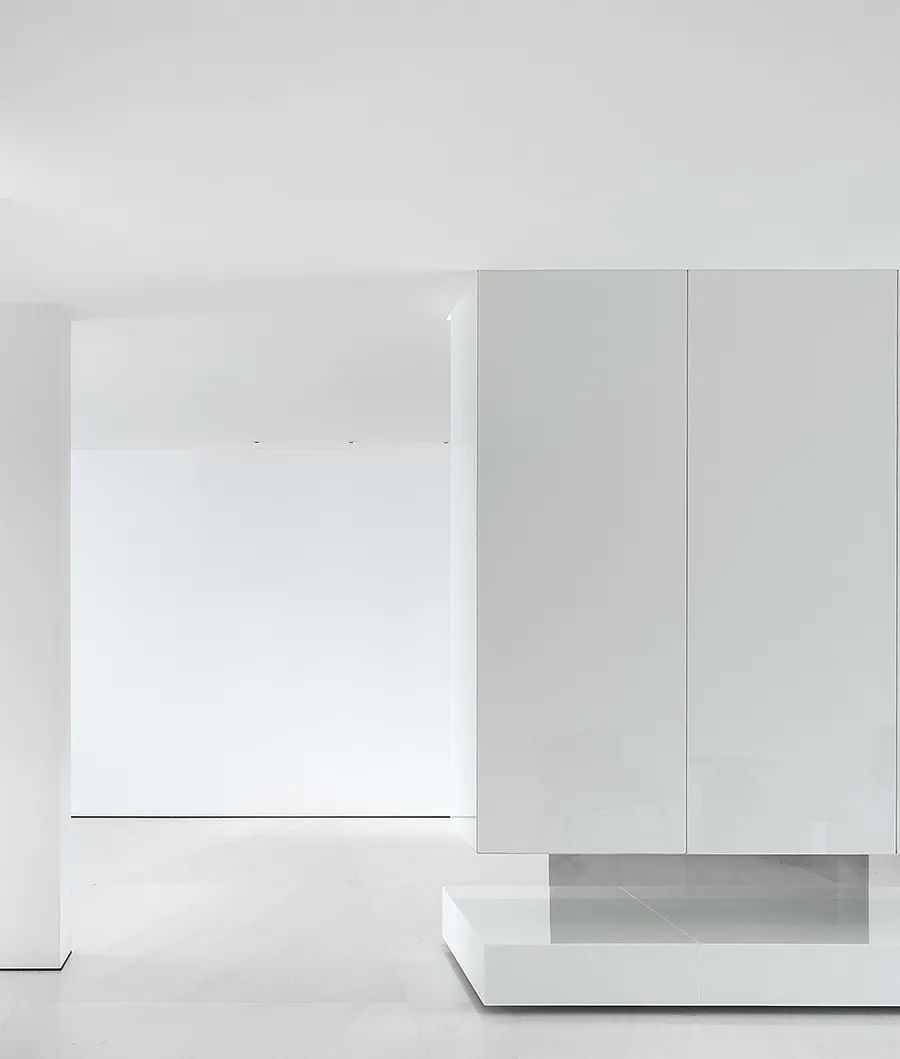
“我一直在尝试做减法设计,突出人的感官与体验为空间主体。在建筑工作中寻找快乐,极简艺术派的实践者”
"I'vealways been trying to apply the principle of subtraction to design practices, soas to accentuate people's sensory experiences in the space. I seek pleasure inarchitectural practices, and work to create minimalist art." — Xie Peihe
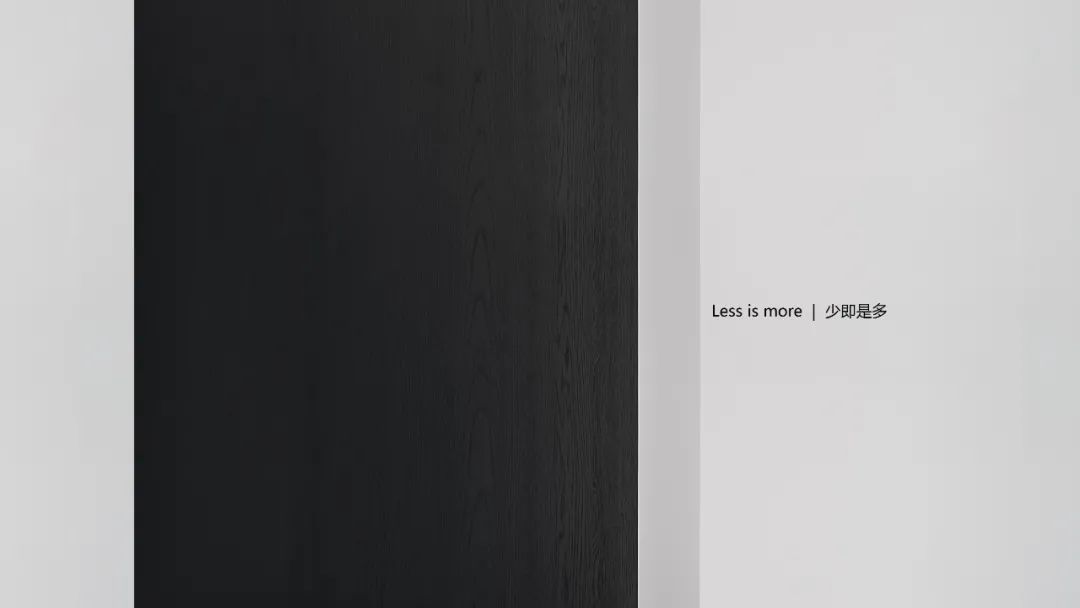
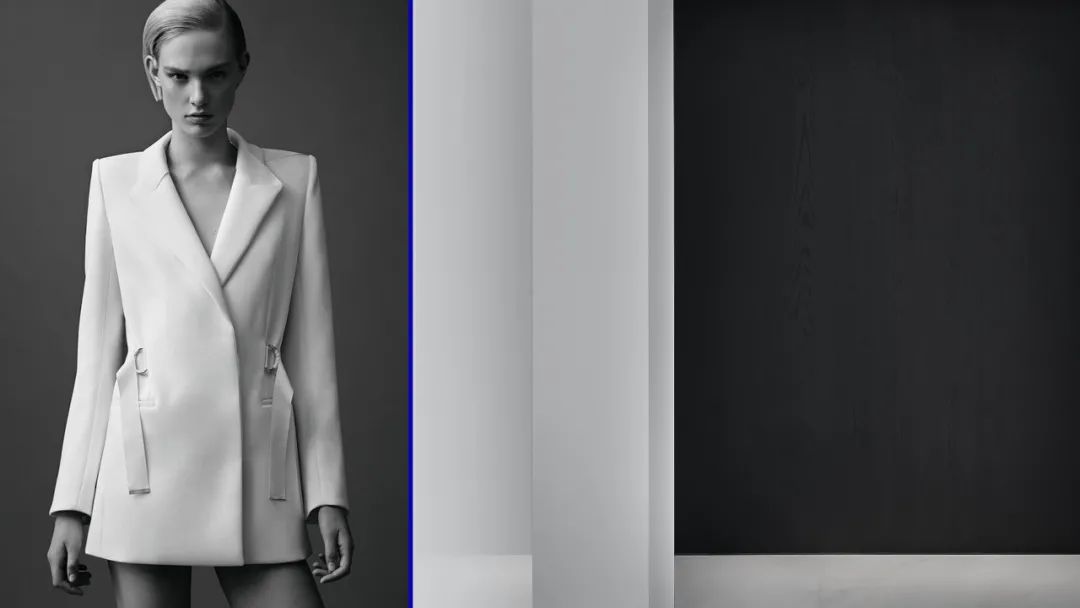
设计灵感源自于舞台表现的视觉呈现,让白色空间成为人物的背景与舞台,细节的设计与局部的跳跃色彩来带给人视觉冲击,这也是当代奢宅最时尚的气质,让场所成为居者心目中最安静的舞台。
Theproject draws inspiration from the visual presentation of performances onstage. We turned the white space into a serene backdrop and stage for the occupants,with the details and dotted bright colors generating dramatic visual effects,which showcase the stylish character of contemporary luxury homes.

项目背景Background
项目位于城市的CBD,坐拥一线海豪宅,300平的空间犹如一张白色的幕布,一个可以在空间中自由挥洒的场域,当幕布拉开音乐响起时,暗涌的情绪才开始上演。
Situatedat the CBD of Shantou, this single-storey luxury residence embraces the river viewoutside. Spanning 300 square meters, the space is like a piece of whitecurtain, which opens up a free field for people to experience.
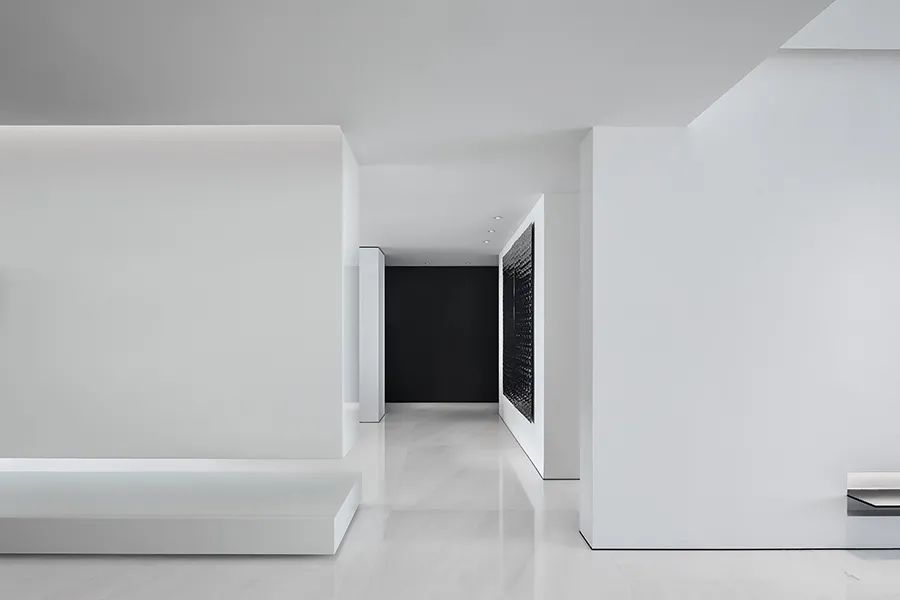
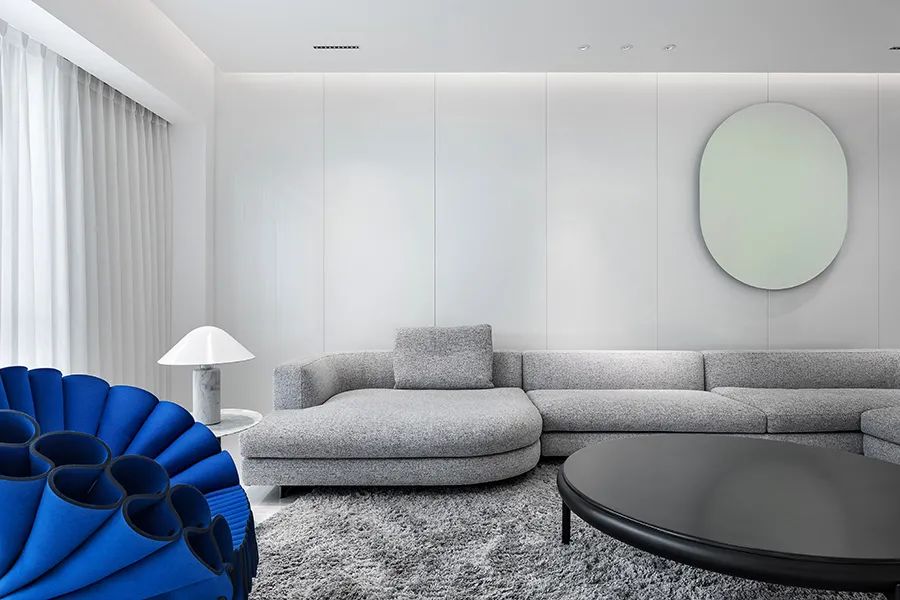
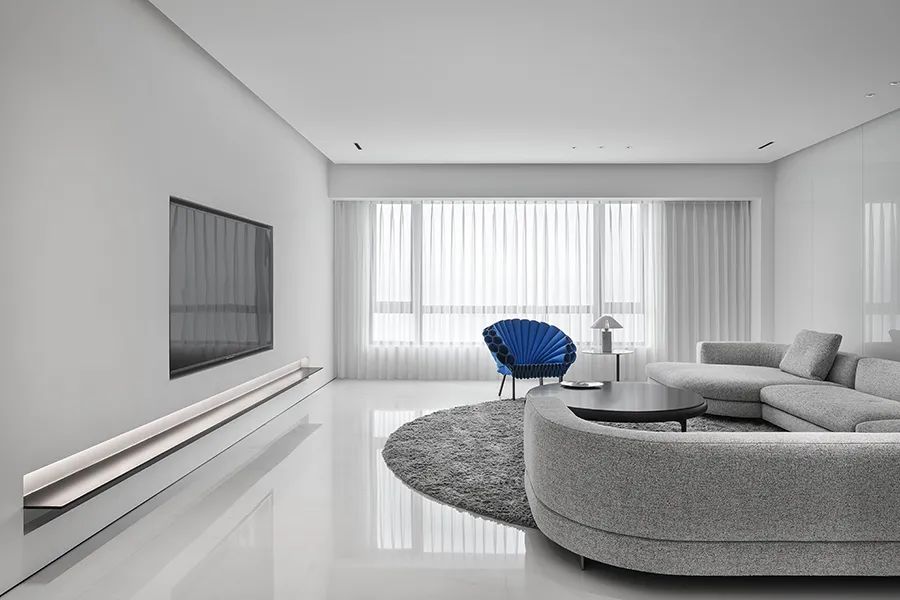
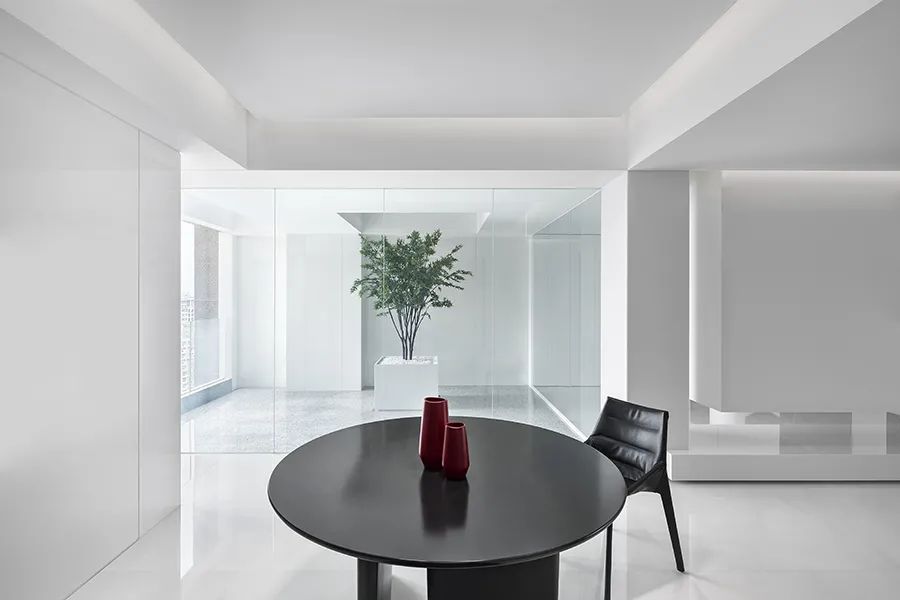
1破界 Breaking boundaries
入口处见通道两边两个房间让通道暗沉,空间闭塞。我们将原本封闭的空间打开,让自然光可以穿透到空间的每个角落,创造出一个明亮舒适的生活舞台。内部空间的每一个角落视线都可以穿透到外界。撕裂原本密闭厚实的空间,边界模糊,似演出的后场与舞台的联系,让空间变得丰富有趣。隔而不空,空而不间。
Thepassageway near the foyer was originally dark and cramped, since it was flankedby two rooms on both sides. We opened up the enclosed space to let naturallight filter into every corner, thereby creating a bright and cozy life stage.Meanwhile, each corner of the interior space offers an open view to theoutside. Through tearing the formerly closed space and blurring the boundaries,we created a relationship of "stage" and "backstage", whichadds playfulness to the space. Different areas are separate yet connected toeach other.
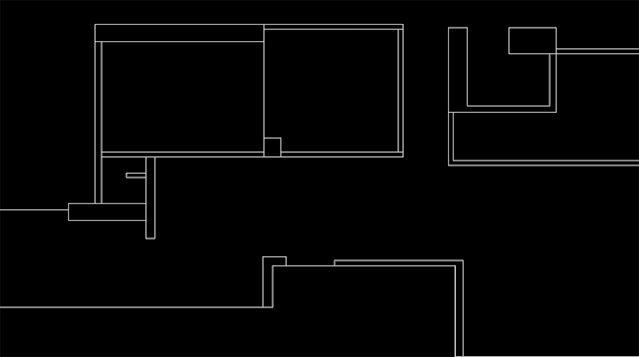
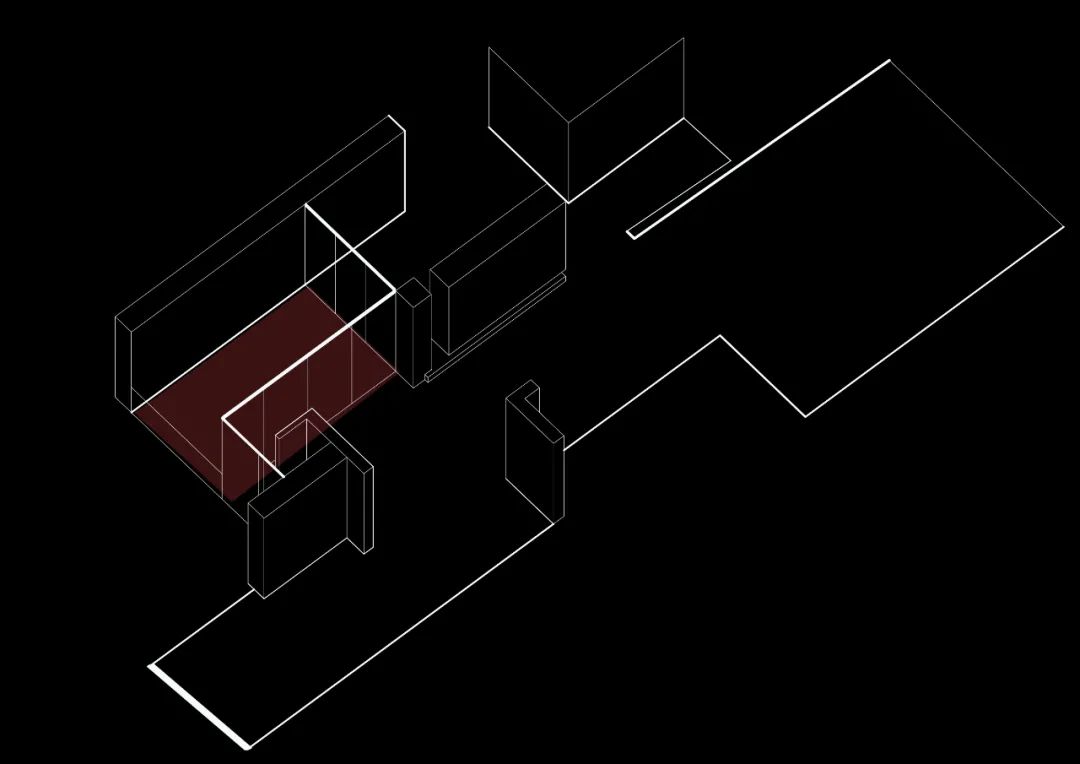
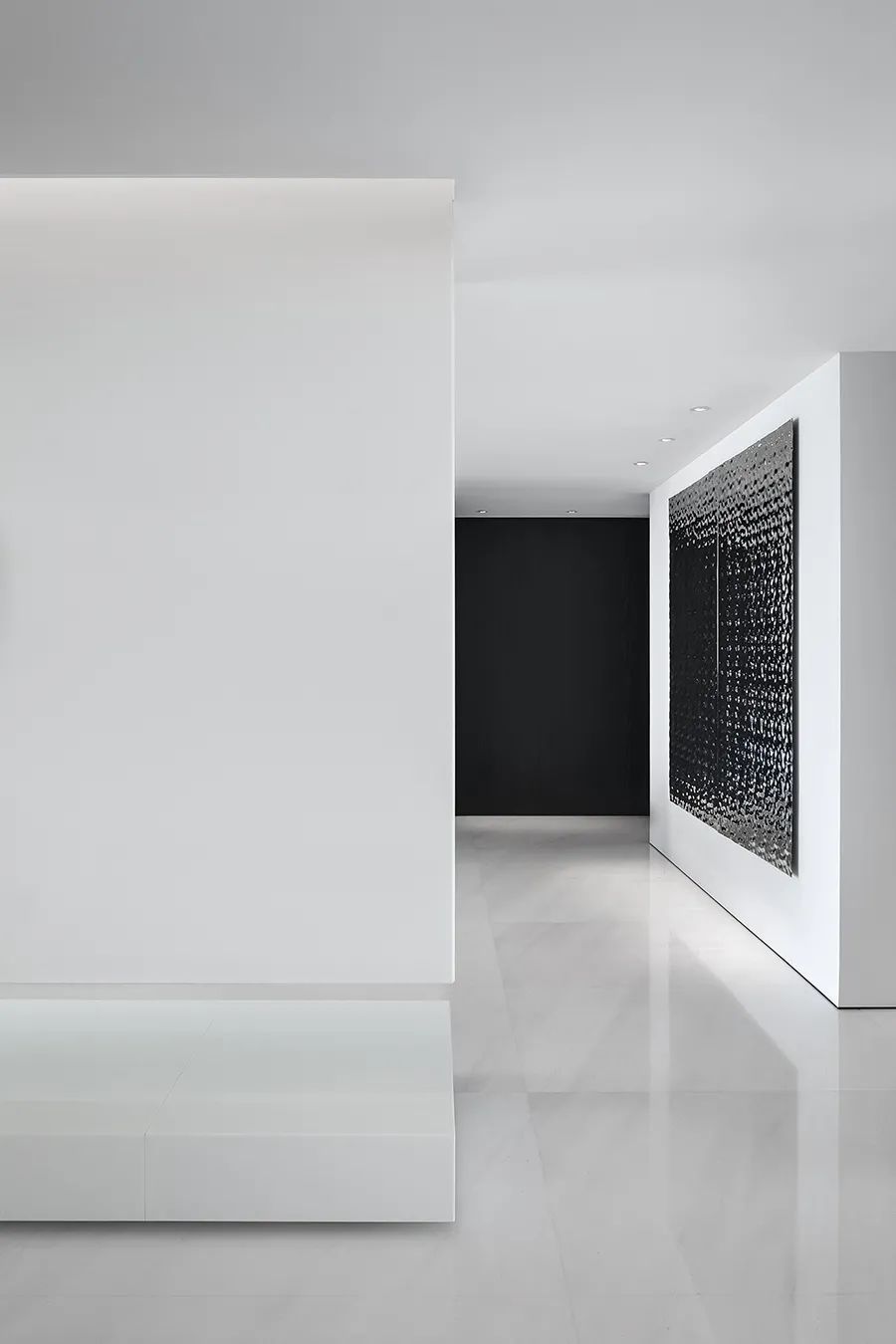
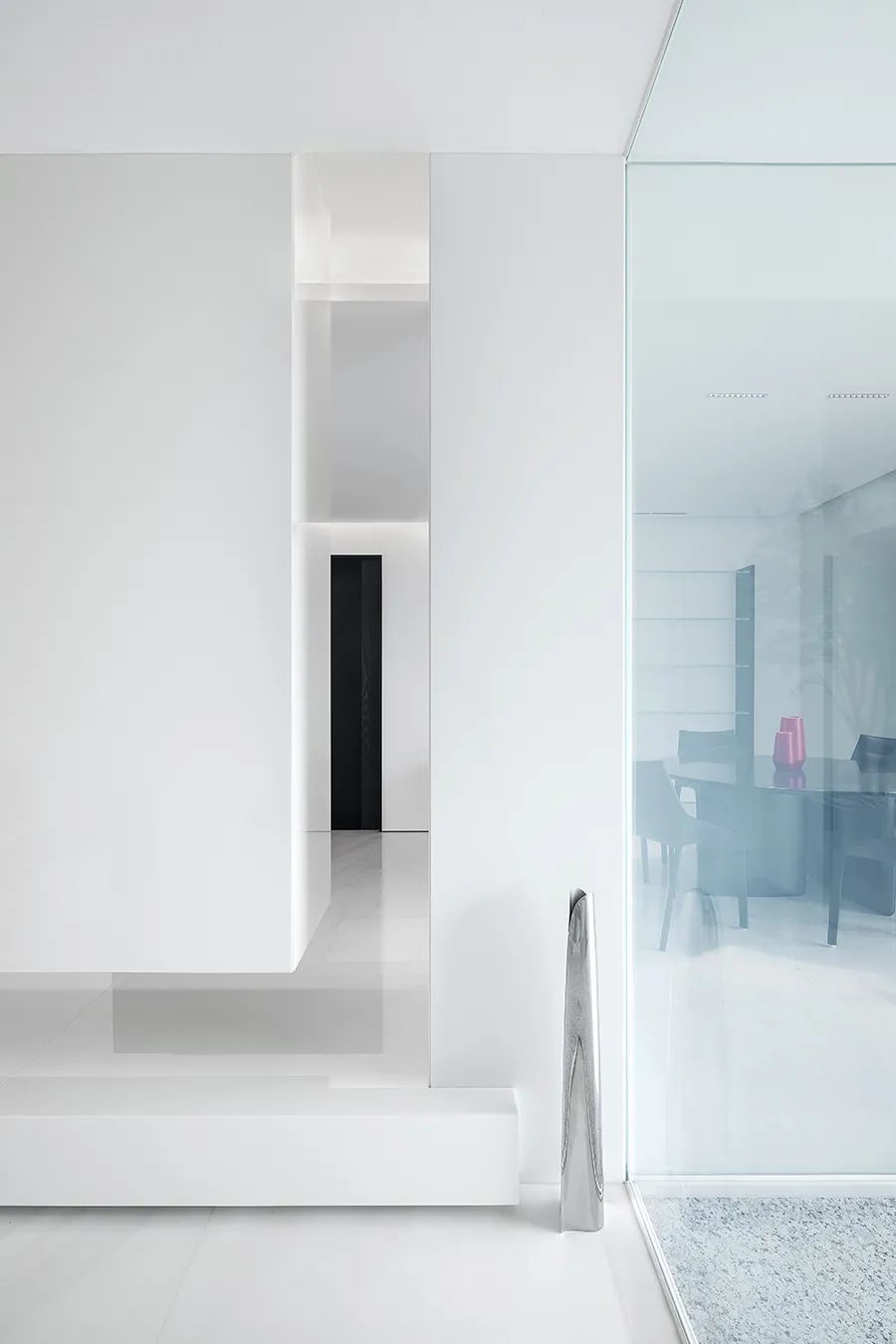
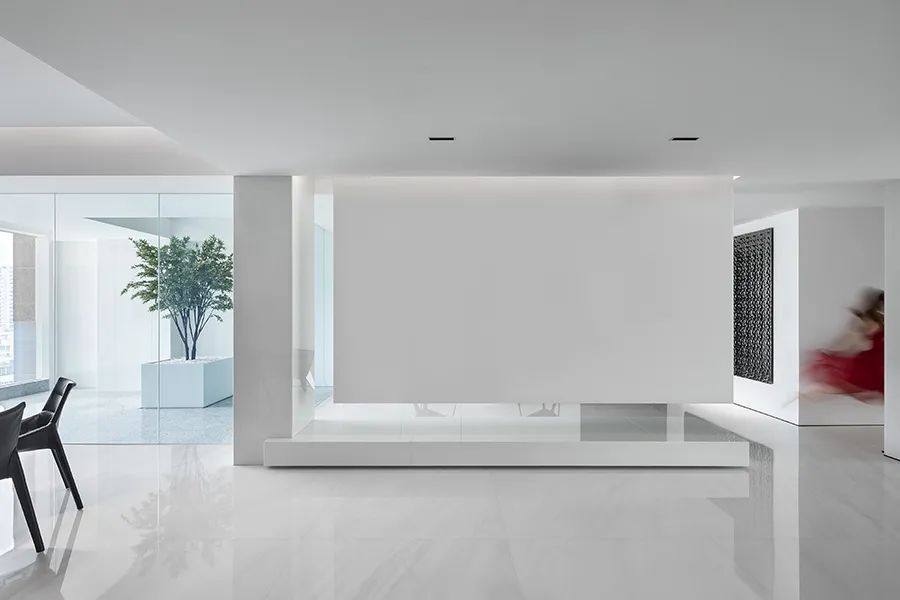
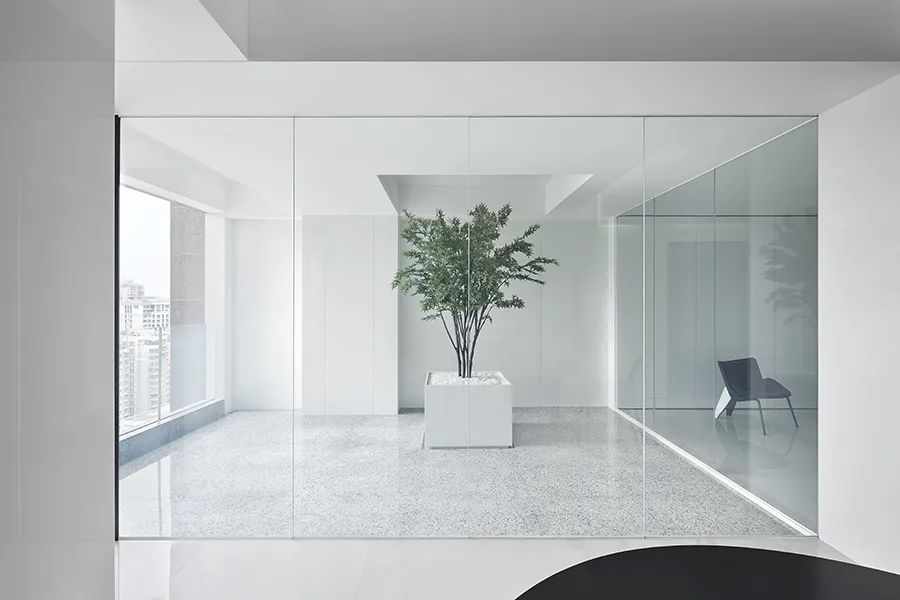
2折衷Eclectic
折衷一词的英文是eclectic。这个词的希腊文词根是 eklegein, eklegesthai,原意为选择或挑选(to choose,make a selection)。它的同源名词或形容词形式是eklektikos(eclectic)折衷主义的;折衷的;折衷派的;折衷派的哲学)
The word "eclectic" is derived from the Greek wordseklegein and eklegesthai, meaning "to choose, make a selection".
要如何表现这个空间是设计者前期在思考的的问题,是形式主义还是功能主义?显然一个仅表现解构与造型的家不是我们所需要的,需设计上把所有的收纳与功能进行隐性设计,让这个环境呈现最简洁的状态,这才符合居者对生活一丝不苟的追求。自由平面、几何构成的空间组合,凸显居者的个性。追求空间与人的完美互交,通过极简的设计呈现住宅丰盈而极致的精神内核。
At the early design phase, I thought about how to presentthis space, either by formalism or functionalism? Apparently, merely highlightingthe deconstruction and form of this home is not we wanted to. Instead, weneeded to incorporate storage and other functions into the space in a hiddenmanner, so as to reveal its most simplistic state, which well fits into theoccupants' meticulous attitude towards life. The free plane and geometricshapes generate different space combinations, to showcase the occupants’ personalities.The design seeks to evoke the interaction between people and the space, andconvey the fundamental spiritual core of the residence via a minimalistapproach.
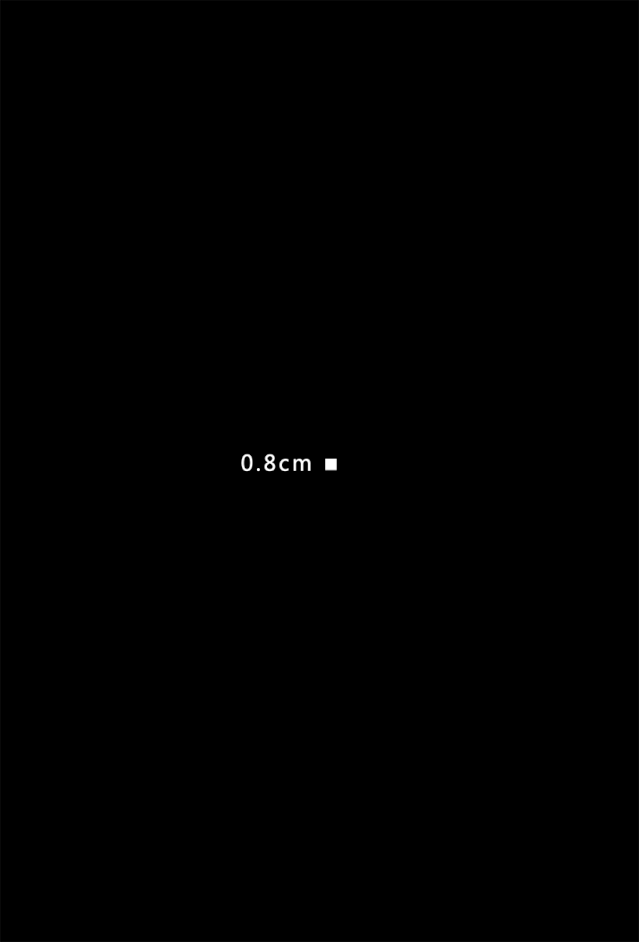
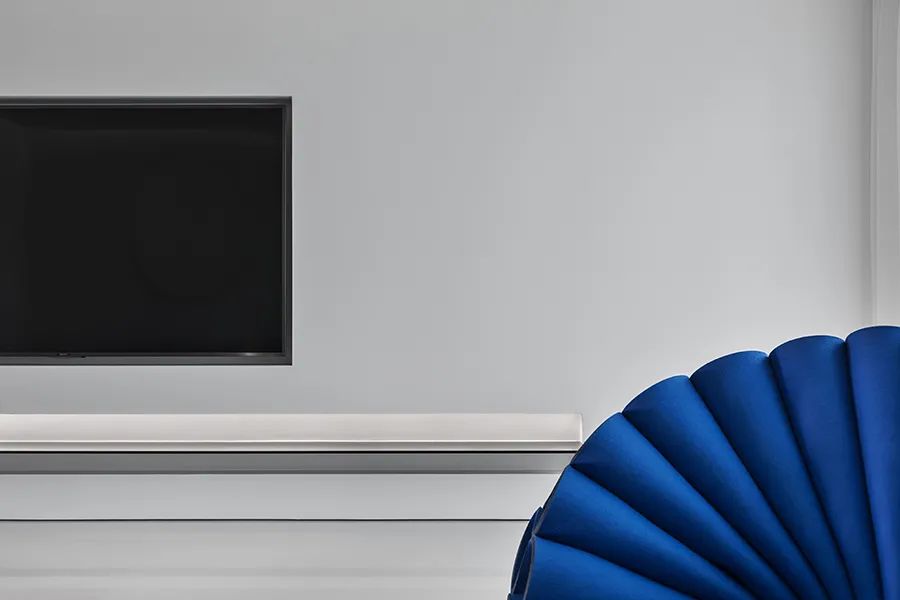
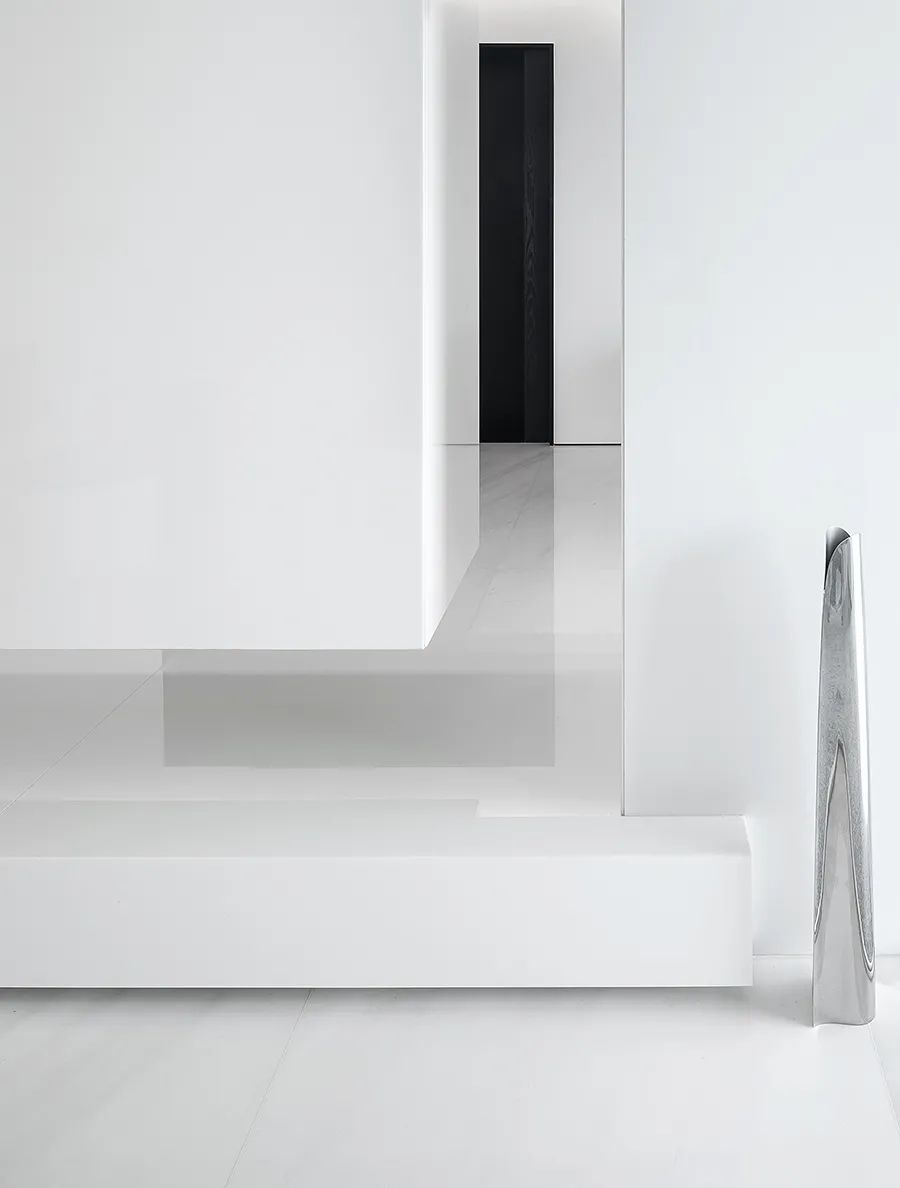
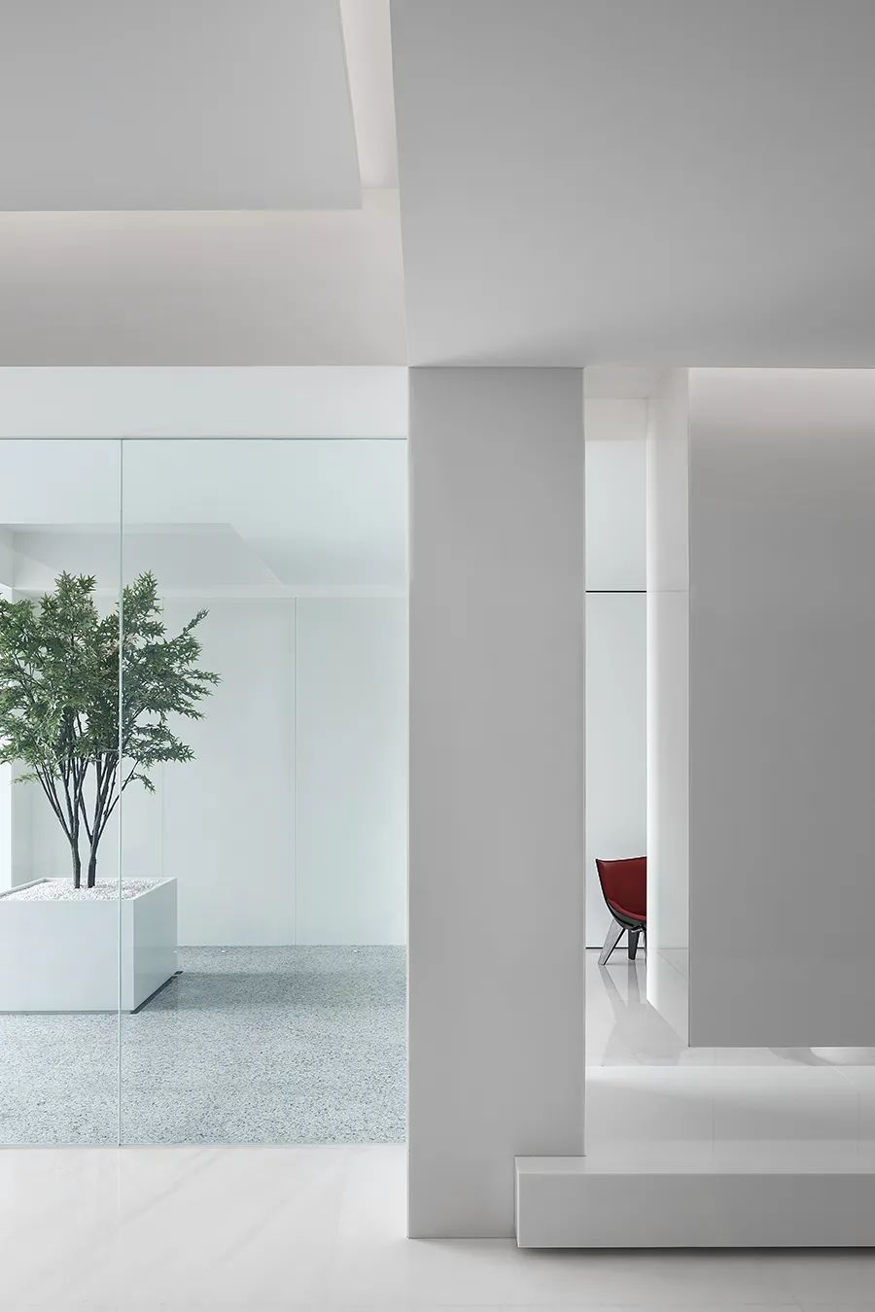
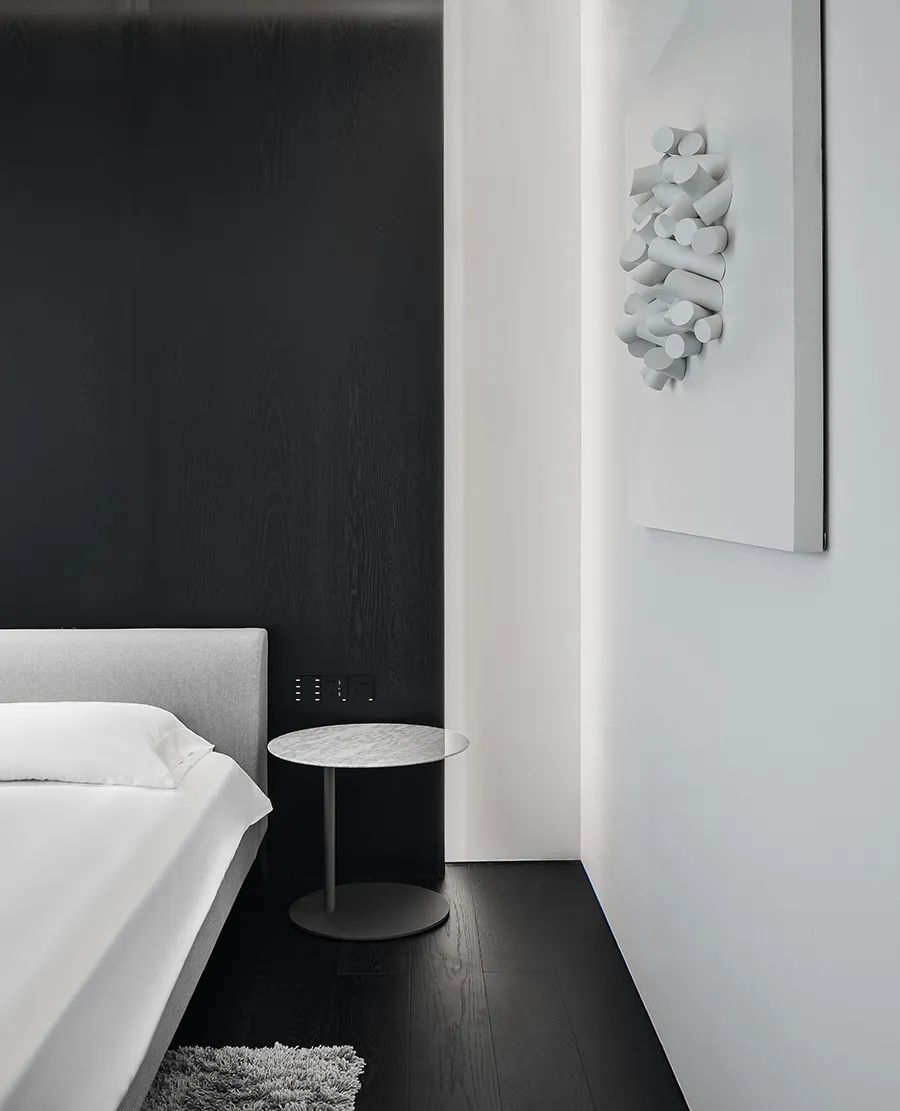
3克制Restrained
黑白极简克制美学,空间大面积留白,显现空间的宁静与包容性。黑白色相互克制,B&B的红色椅子,与Cappellini的蓝色孔雀椅在这样冷静的色系里面显得安静与高贵,克制出让人沉浸的力量。克制自己的欲望,克制自己的情绪,生活丰富而不沉迷,感情充沛而不肆意,内心纯净,生活极简。
The simplistic color palette, which mainly consists of blackand white, fully embodies a restrained aesthetic. Large areas of the space are"blank", which generate a tranquil and inclusive atmosphere. In thisspace dominated by calming hues, the red B&B chair and the blue CappelliniPeacock Armchair appear serene and elegant. Restrained as it looks, there issomething extremely powerful, which reminds us to restrain lust and emotion,keep the soul pure and live a minimalist life.
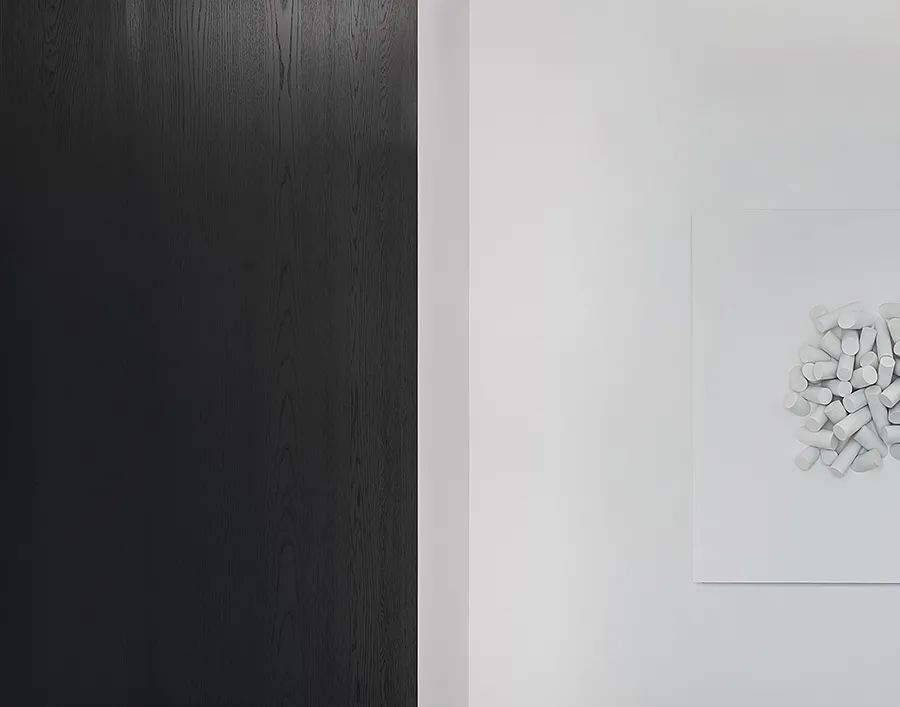
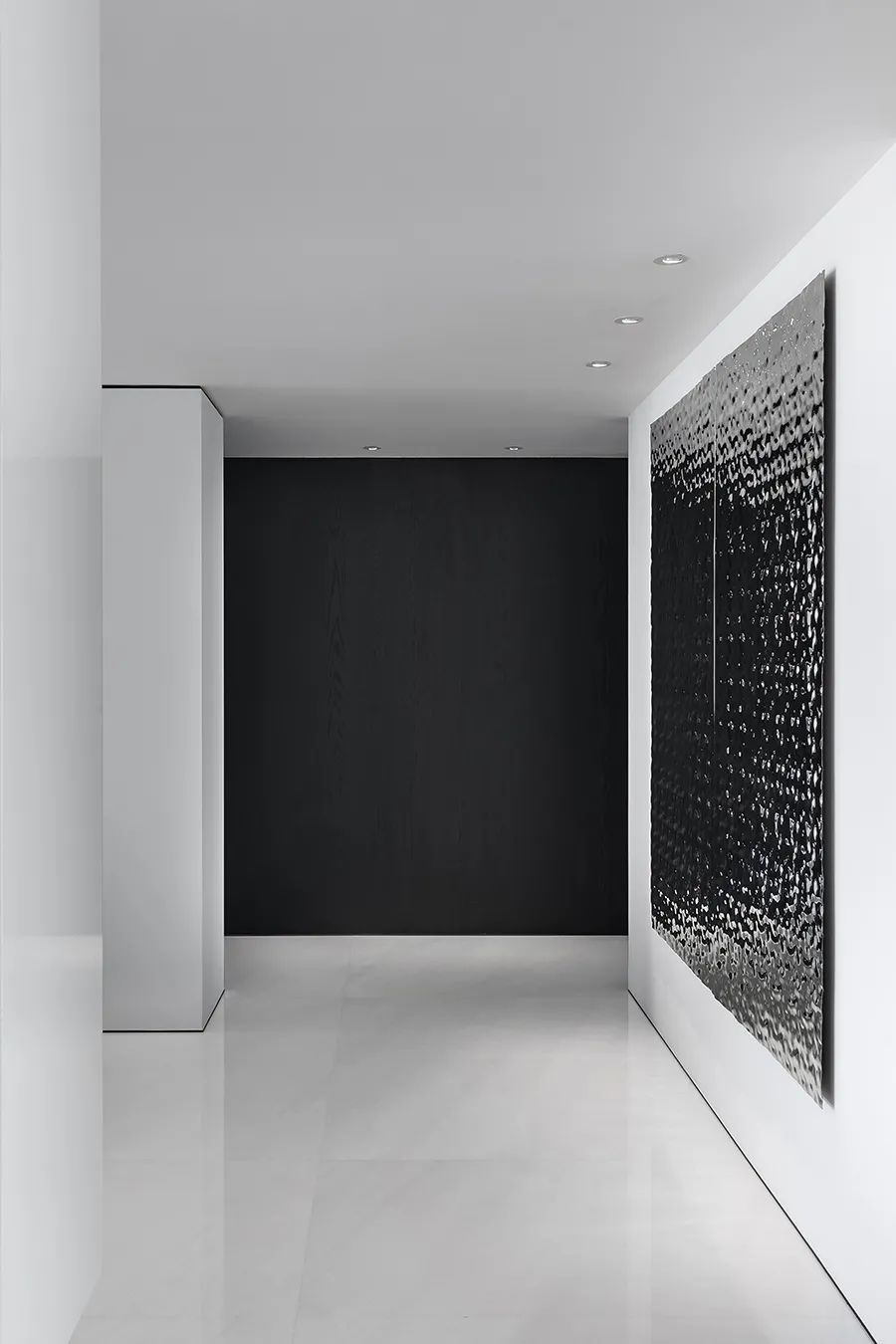
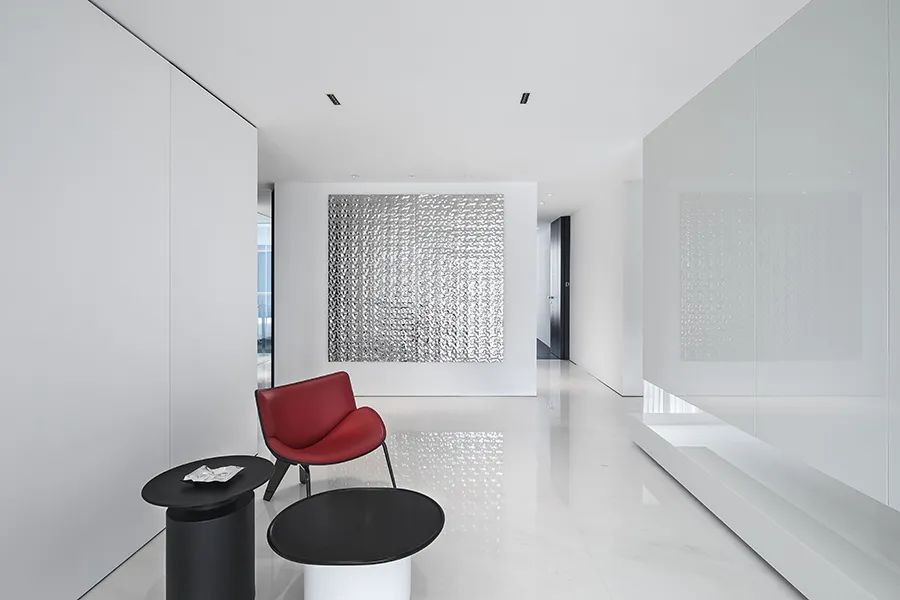
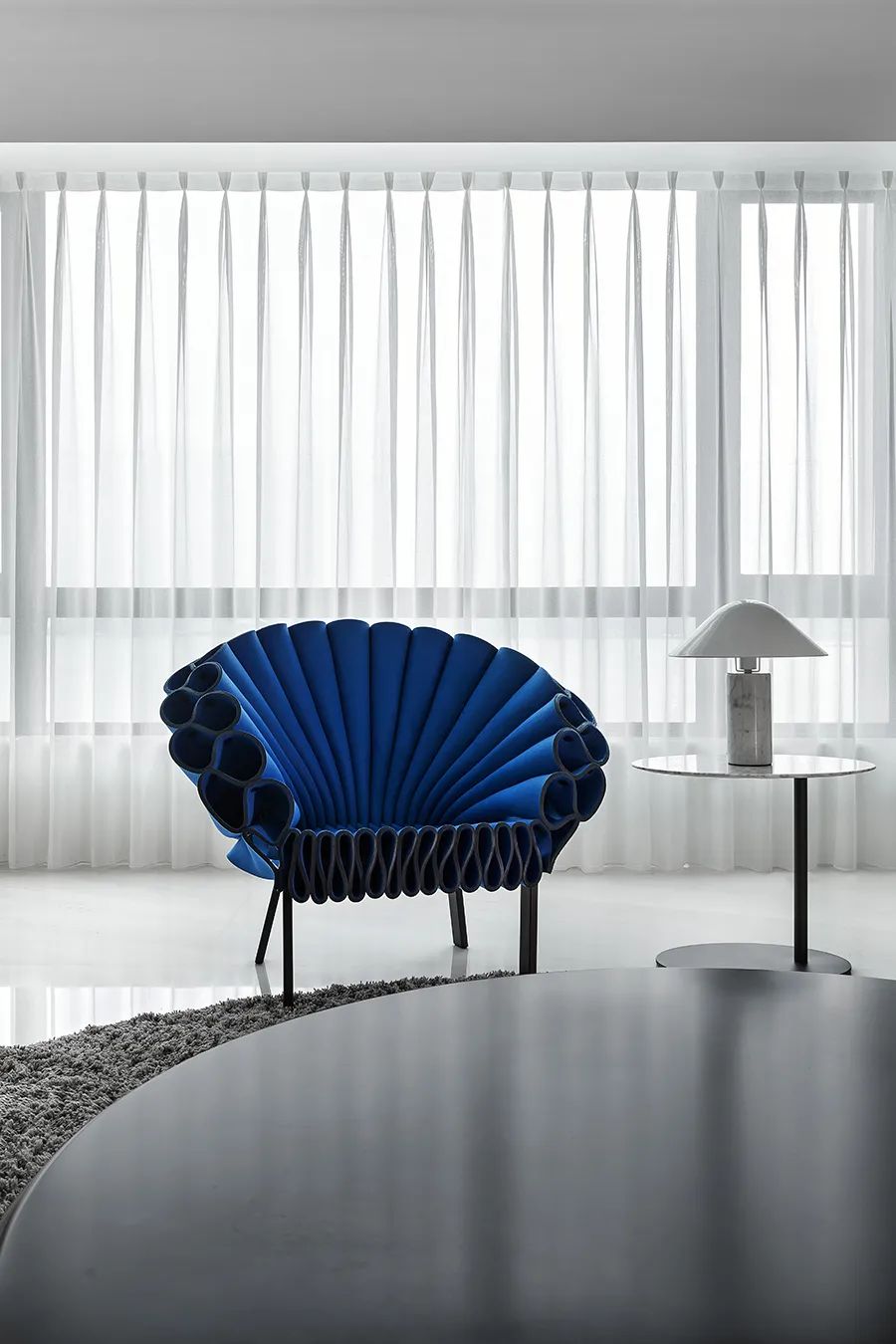
4理性Rational
20世纪,包豪斯主张的理性美学也在一定程度上影响我们,极简的功能主义,并柔化功能主义的机械性,强调人的感官与体验为空间主体。
Rational design promoted by Bauhaus in the 20th century hasbeen influencing us. We adopted minimalist functionalism, while emphasizingpeople's sensory experiences in the space.
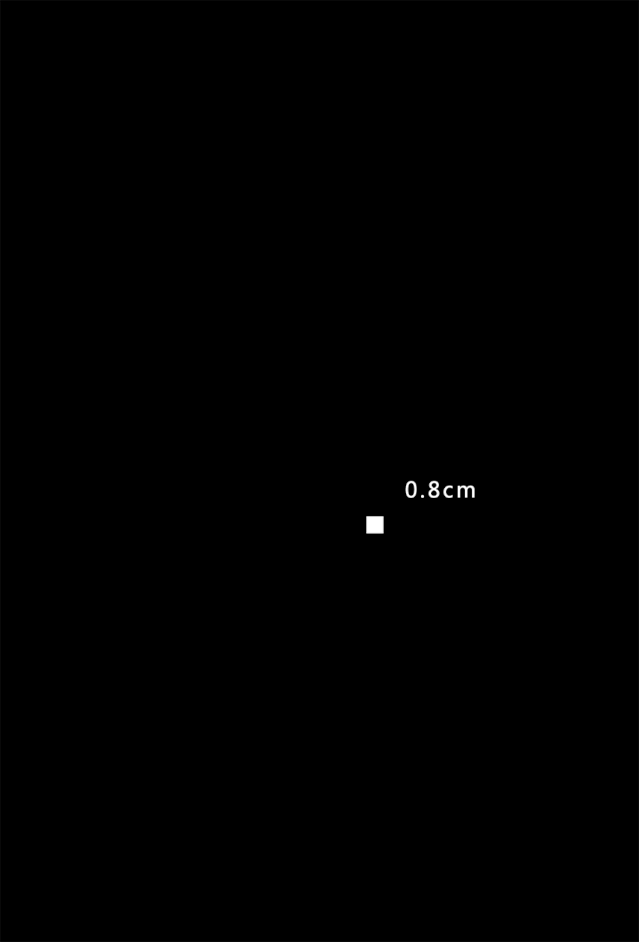
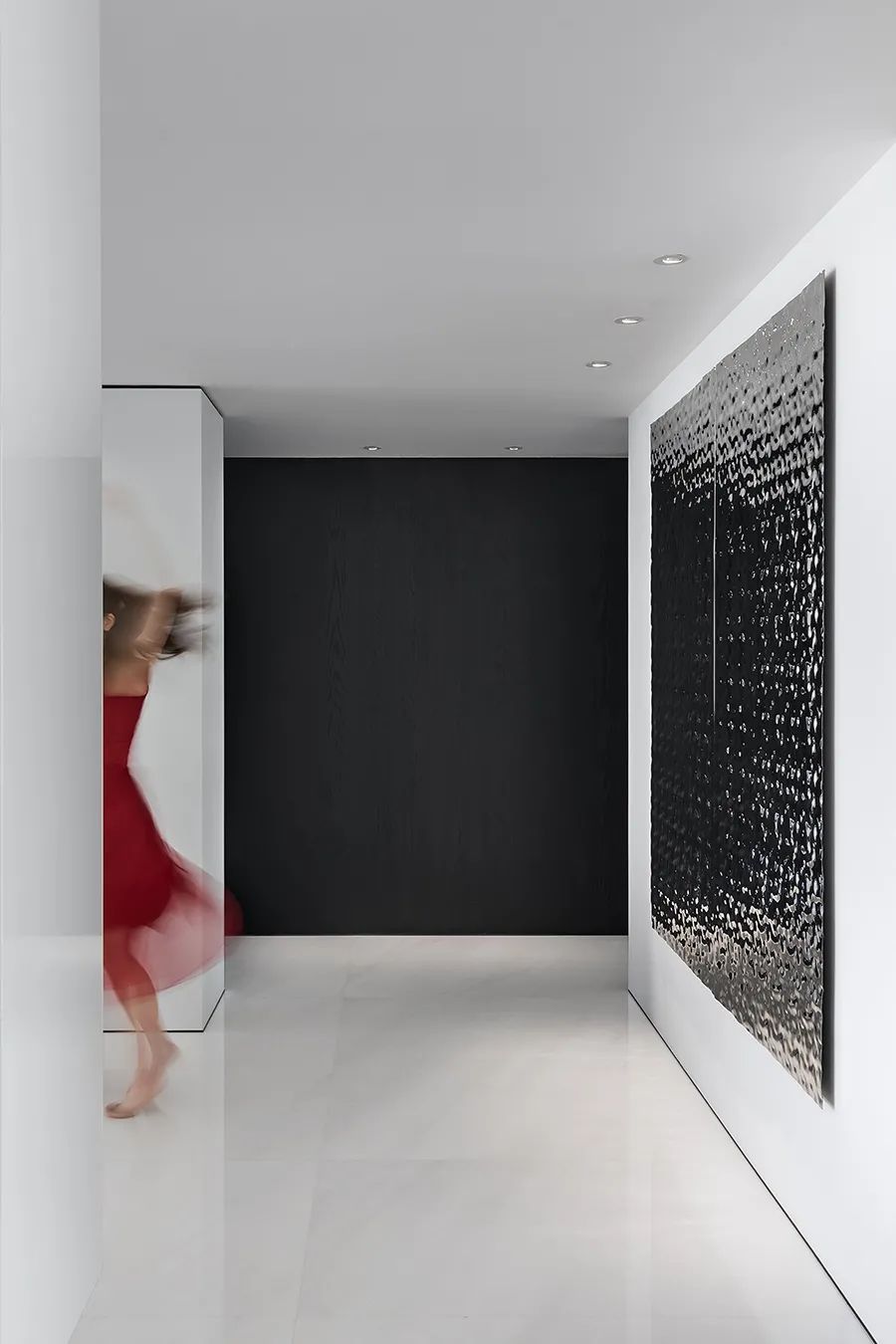
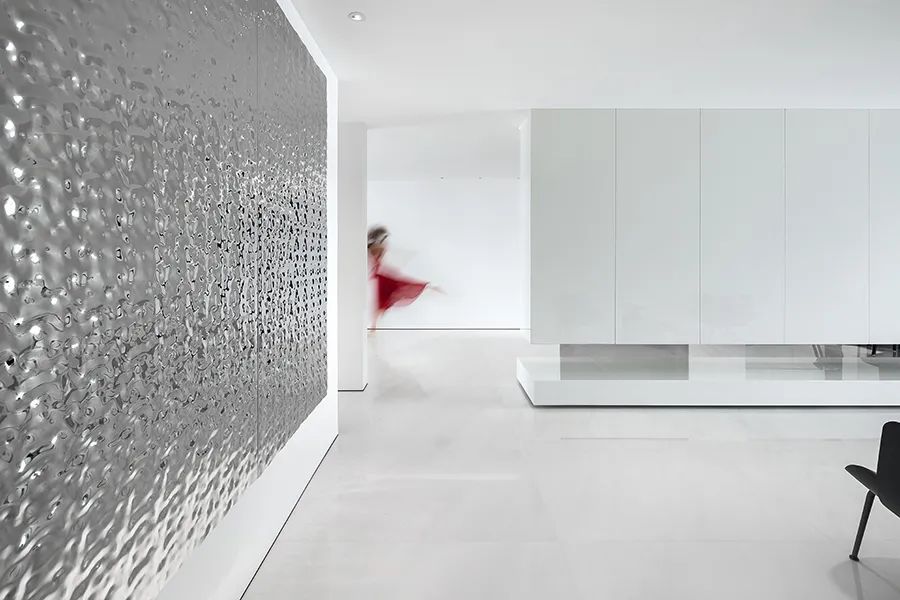
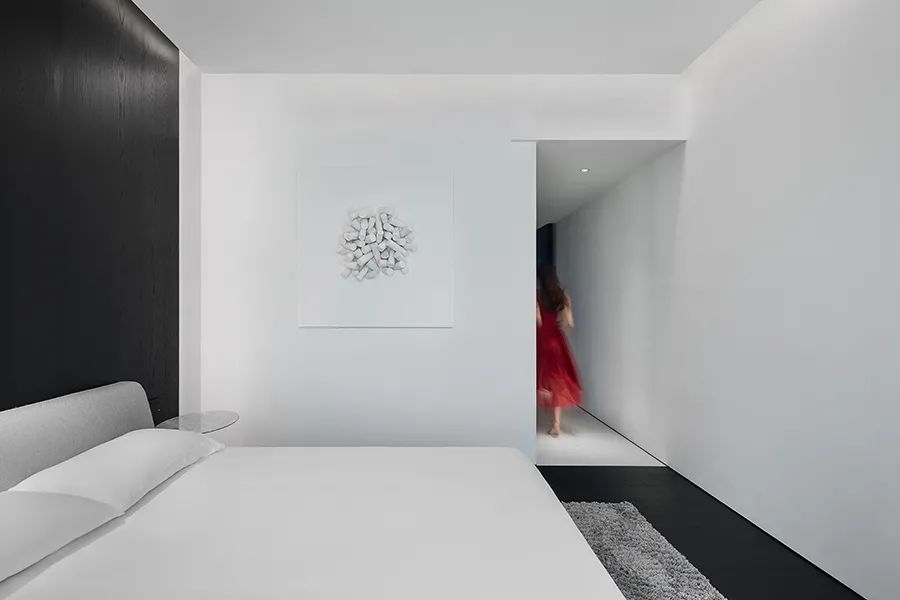
起居室整体设计紧扣极简设计逻辑,地毯选了材质比较轻盈的浅灰色调,在宽敞的客厅中柔和地界定出一个相对聚的空间,让原本松散的状态变得精致,浅灰色Minotti布艺沙发与地毯互相呼应,强调空间的舒适度与静态的品质,这是一个能让人安静下来的纯净艺术空间。
The overall design of the living room sticks to the logic of minimalism.Characterized by lightweight textures and light gray hues, the carpet marks offa relatively converged area, which coordinates the relatively loose state ofthe space. The Minotti fabric sofa echoes with thecarpet with a similar hue. Together they enhance the cozy and static charactersof the space, in which people can feel calm and relaxed.
为营造一个舒适轻松的用餐厅环境,将原本的房间墙体改成落地玻璃来与户外空间互联,轻盈的超白玻璃装饰柜悬挂在空间中,在满足功能需求的同时强调其美观性,Molteni&C的餐椅强调用餐时的舒适感。
In order to create a cheerful dining environment, we turnedthe original wall into floor-to-ceiling glass, to connect the interior to theoutside world. A lightweight ultra-clear glass cabinet hangs in the air, whichcombines functionality and aesthetics. In addition, Molteni&C diningchairs provide a comfortable dining experience.
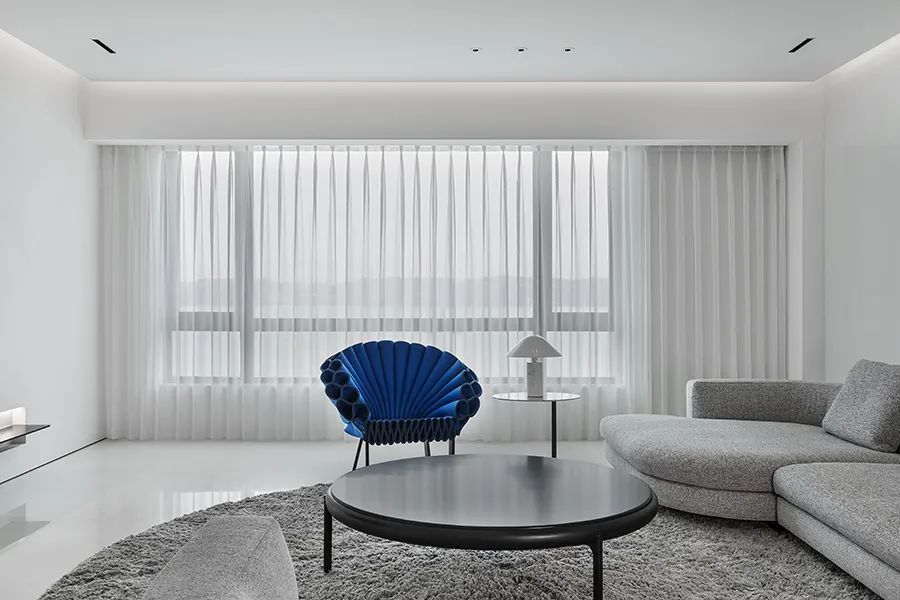
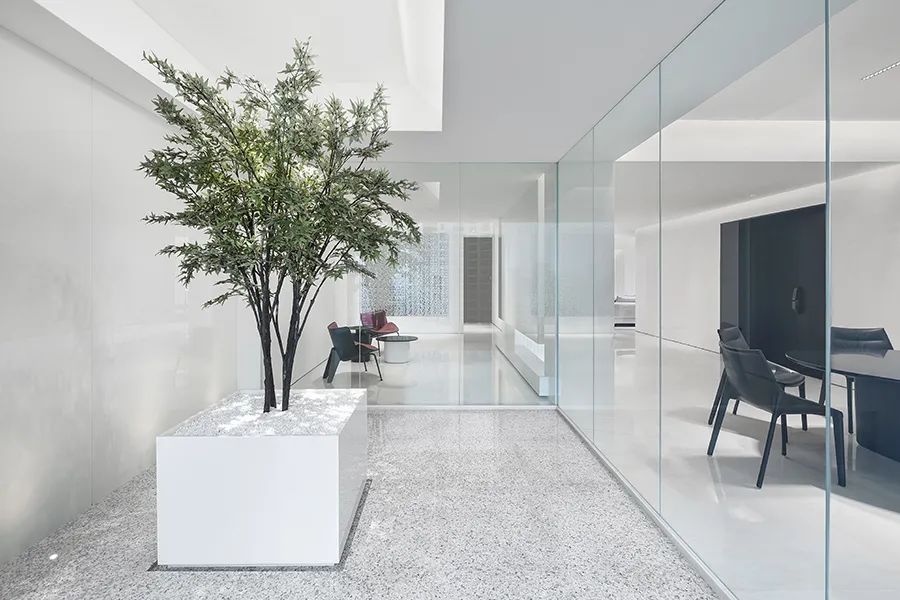
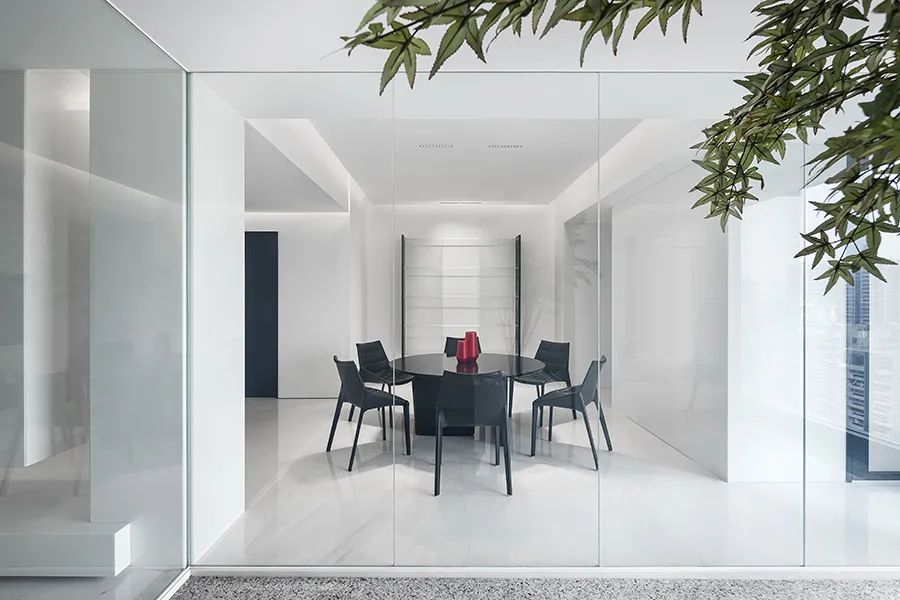
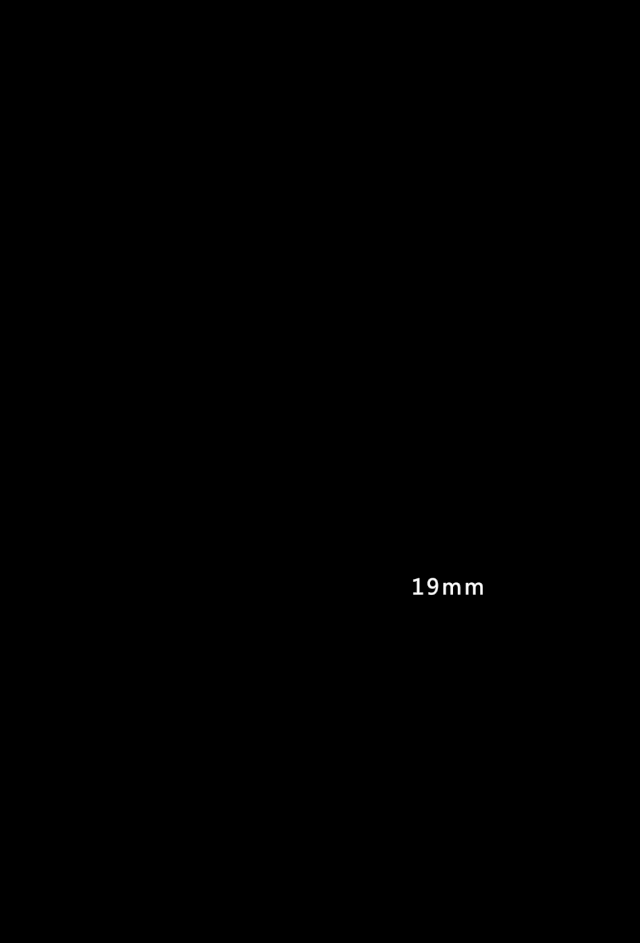
原本朝向老城的房间被打开后成一个户外的空间与休闲区,构建新区与老城的融合及居住的环境的迭代,营造出可以感受城市人文气息,内则宁静的生活方式。休闲区则成为链接内外之间的灰空间,成为女主人可以在这里阅读休闲的区域,定制的金属墙饰也成为了彰显空间格调的艺术品。
The room facing the old urban district was opened up andturned into an outdoor leisure area. Here, the occupants see the integration ofthe city’s old and new built landscape, feel the evolution of livingenvironment, and enjoy a peaceful lifestyle. The leisure area links the interiorto the outside, and provides a perfect place for the hostess to read books. Thecustomized metal decorations on the wall are artistic, which highlights thestyle of the space.
卧室白色的空间背景下黑色地面连上墙体,色块清晰;简洁舒适,清晨背景音乐轻轻响起时智能窗帘系统打开,享受着江景带来的快乐。卫生间与房间之间连成一片,整体显得宽敞干净。
In the bedroom, white walls and the black floor are perfectlycombined, which shows contrast while at the same time generating a simplisticvisual impression and a cozy ambience. When gentle music plays and the curtainopens automatically in the morning, the occupants will embrace the outdoor riverview and start a new day with a pleasant mood. The bathroom and bedroom areconnected into a whole, which appears expansive and clean.
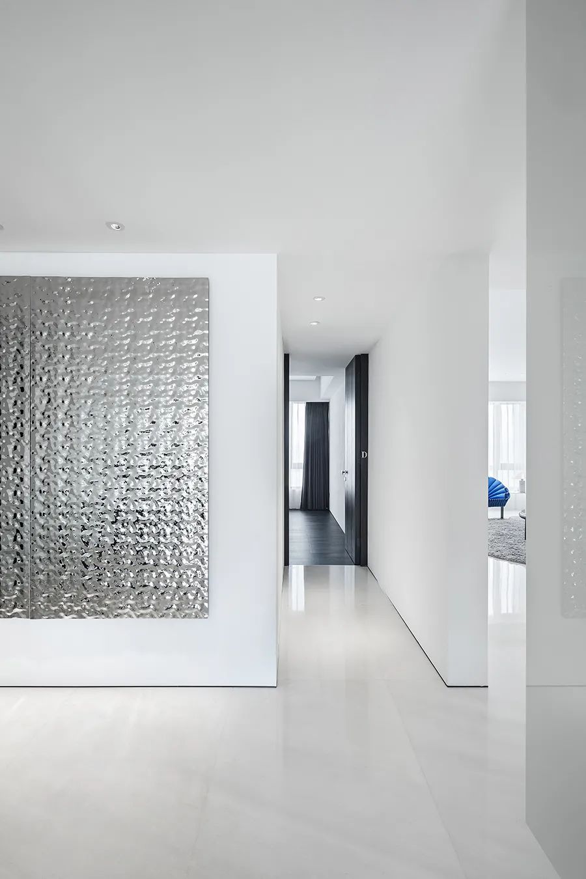
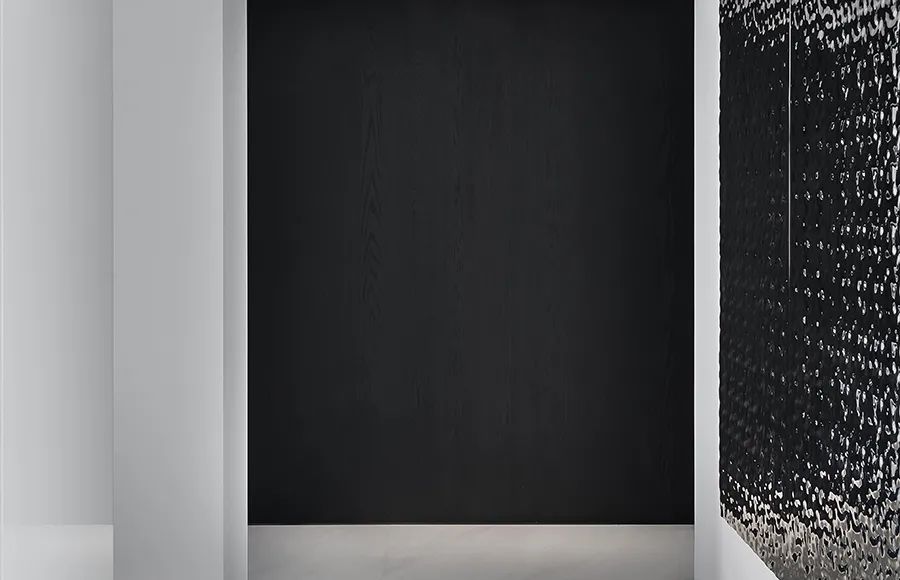
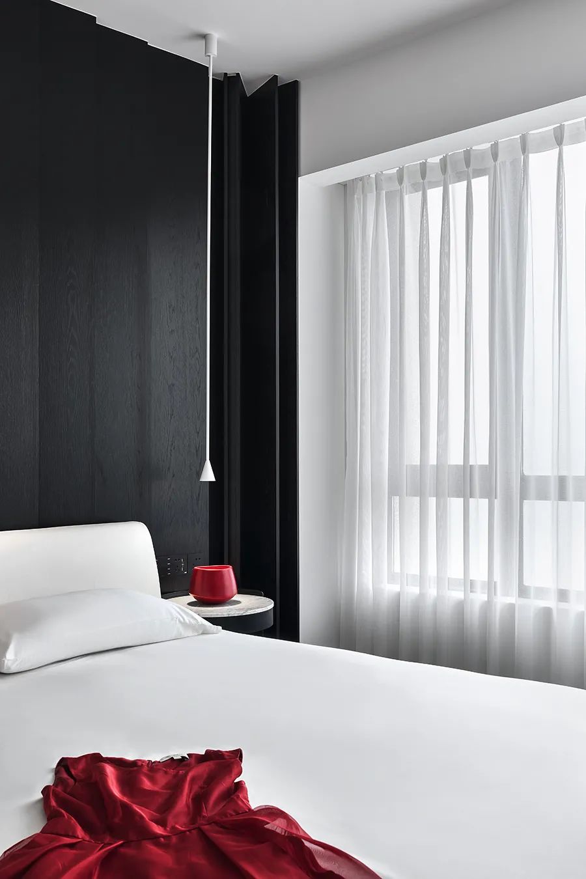
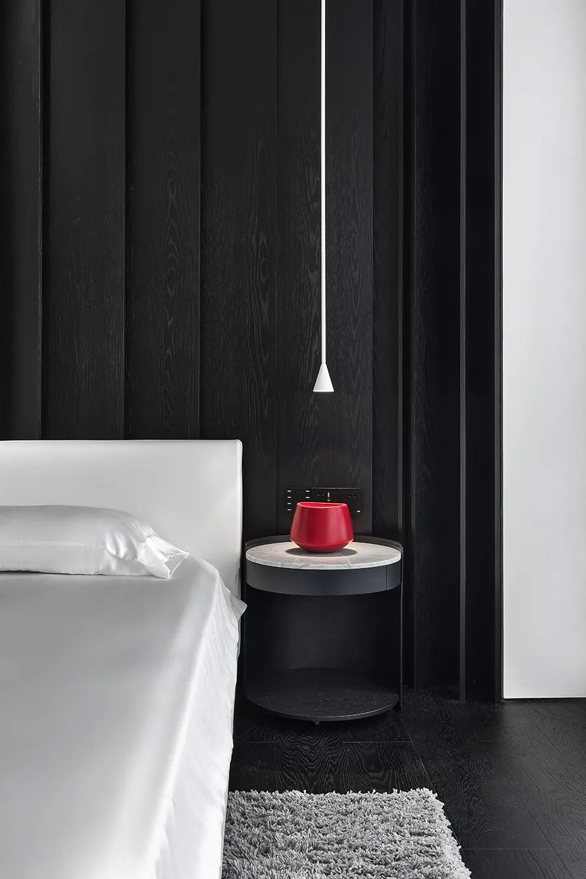
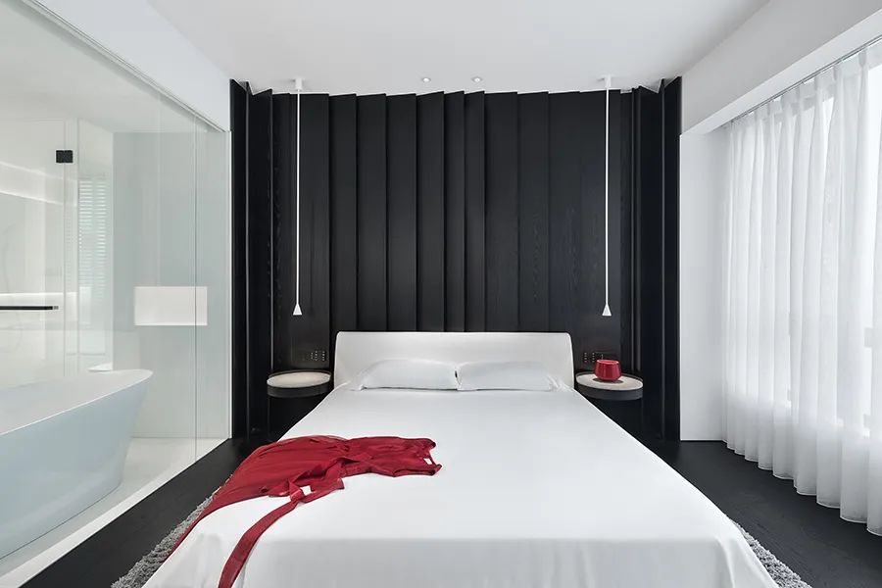
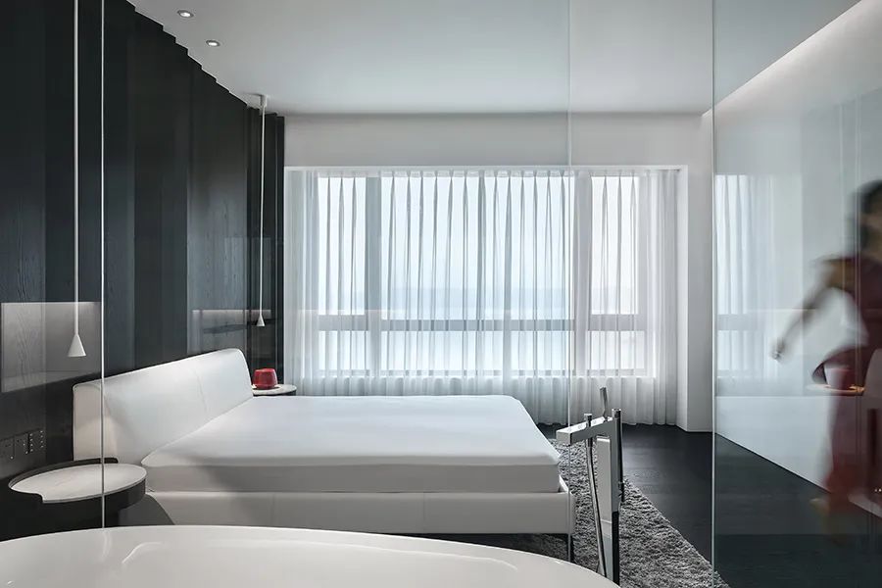
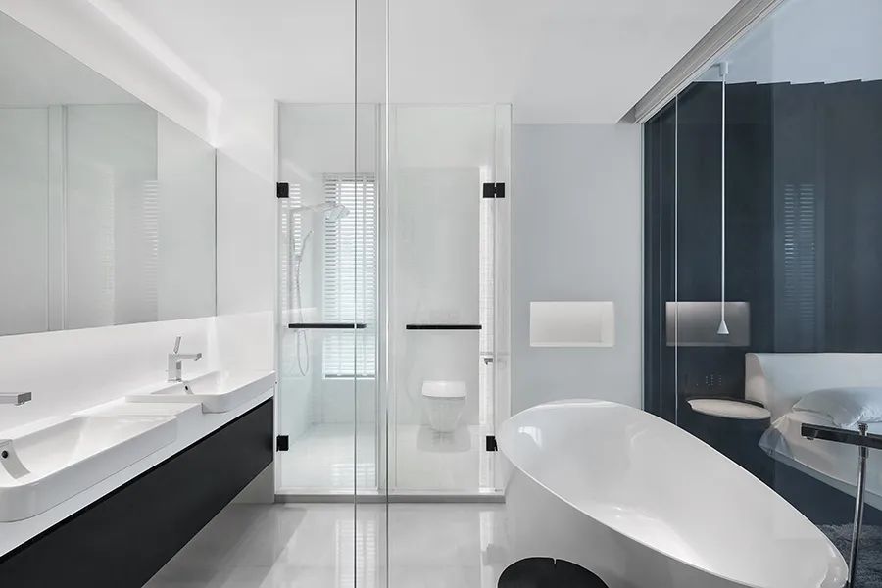
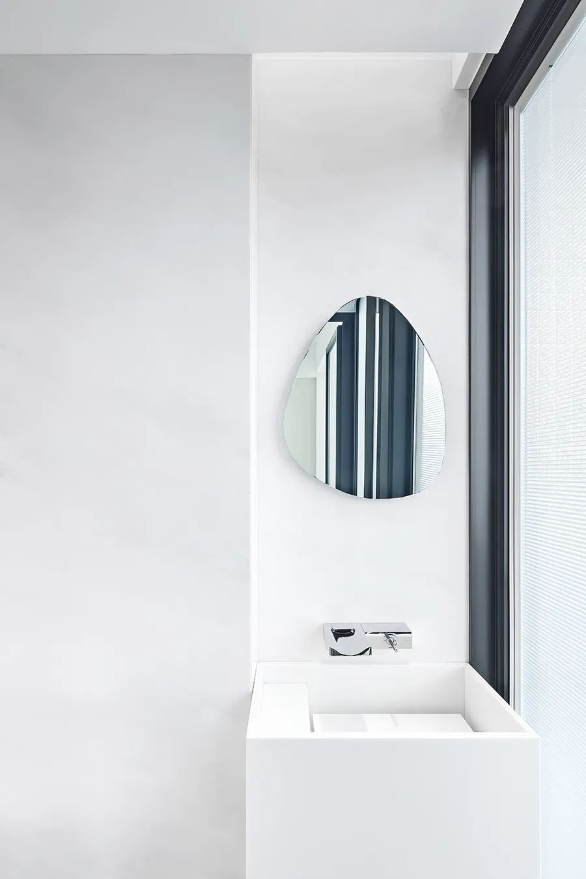
破界、折衷、克制、理性,空间转折,思绪延伸。也许当人沉浸于失衡状态的时候,家才是居者最真诚的舞台。
This home breaksspatial boundaries, incorporates eclectic thinking, restrained aesthetics andrational logic, and evokes emotions, which creates an intimate stage for itsoccupants.
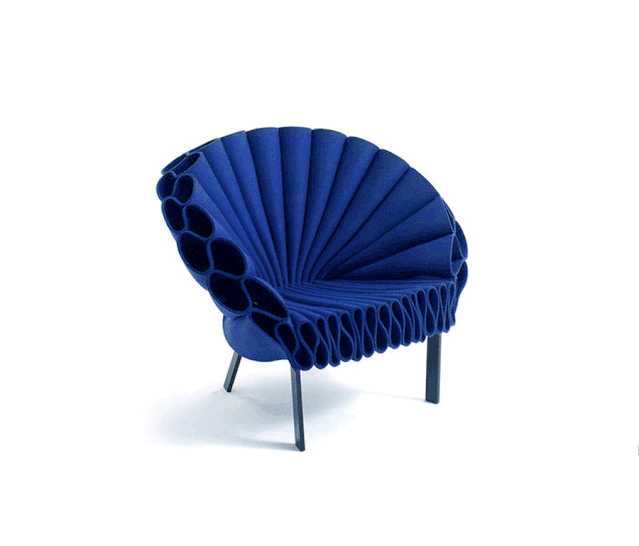
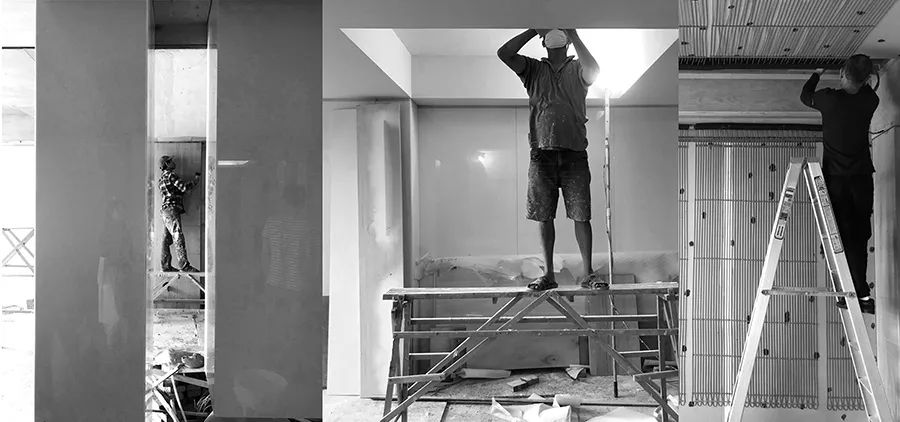
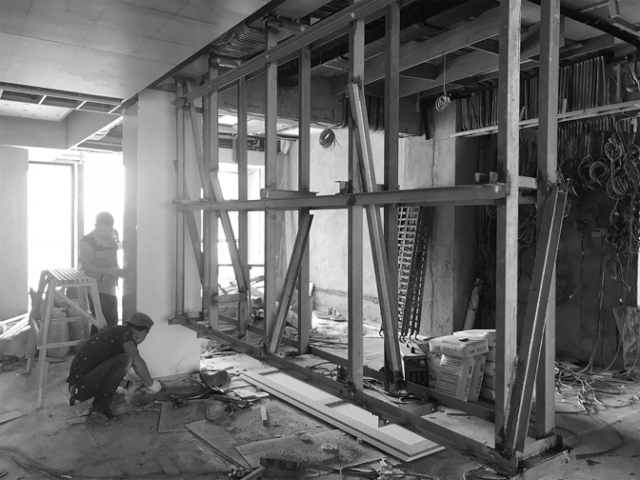
▼平面图,plan
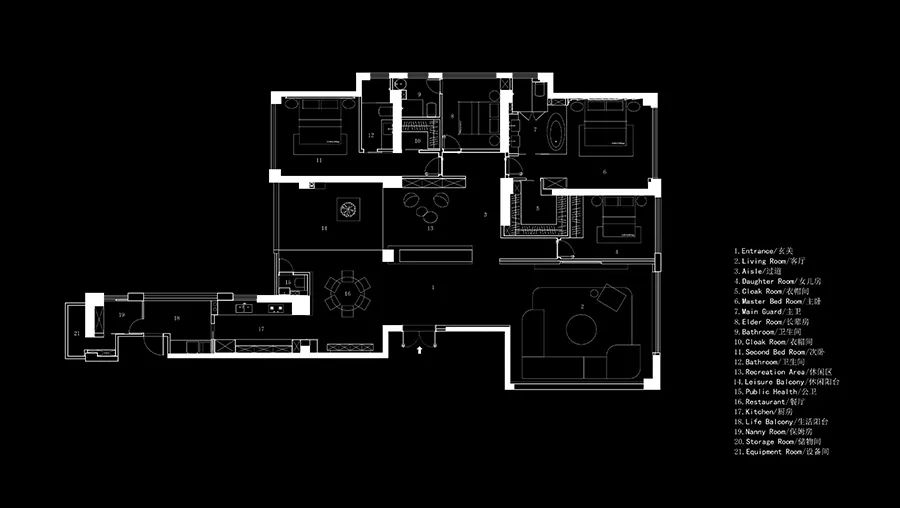
项目信息/Project information
项目名称:极简几何宅
Project name: A Minimalist Geometric Home
设计机构:AD ARCHITECTURE∣艾克建筑设计
Design firm: AD ARCHITECTURE (http://www.arch-ad.com/)
总设计师:谢培河
Chief designer:Xie Peihe
设计团队:艾克建筑
Design firm: AD ARCHITECTURE
项目地点:广东汕头
Location: Shantou, Guangdong, China
建筑面积:300平方米
Area: 300 m2
主要材料:德国摩根智能、大理石、KD板、意大利OIKOS艺术漆、必美木地板、不锈钢、超白玻
Main materials:Moorgen Smart Home, marble, KD board, OIKOS special-effect paint, Beamy wooden flooring, stainless steel, ultra-clear glass
家具:B&B, Cappellini, Minotti, Molteni&C
Furniture brands: B&B, Cappellini, Minotti, Molteni&C
设计时间:2019年3月
Stat time: March 2019
竣工时间:2020年4月
Completion time: April 2020
摄影师:肖恩
Photography: Sean
视频:肖恩、林克思
Video: Sean, Lin Kesi
模特:YIJIA
Model: YIJIA
AD Architecture@2020

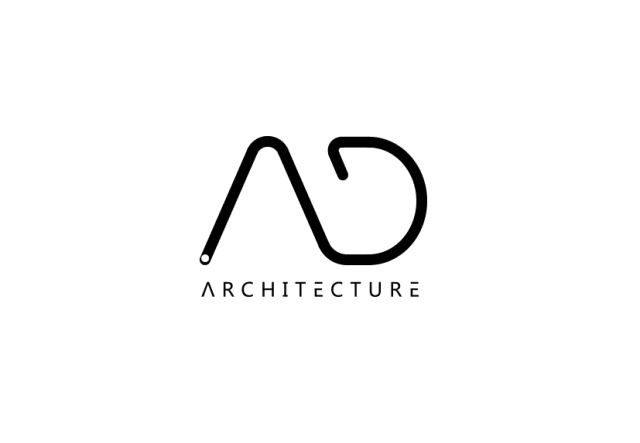
AD艾克建筑∣简介
人心与空间同振共鸣,即是遇见美好
AD 艾克建筑设计(深圳)致力于建筑及室内空间独特视角的设计与研究,为每个项目打造卓异的视觉艺术。团队拥有突破自我界限的决心、国际化的设计视野和系统化的项目管理策略,坚持以探究性的态度来实践空间创作过程中人与物、人与人的交互关系。
AD艾克作品已在全球范围内获得广泛认可,近两年囊括德国国家设计奖,红点奖,ICONIC AWARDS Best of Best至尊奖;美国IIDA全球卓越设计大奖,Interior Design杂志Best of Year Awards大奖;英国FX Awards,WIN Awards,LEAF Awards,Blueprint Awards;荷兰Frame Awards;亚太室内设计大奖赛APIDA等国内外权威荣誉。
AD ARCHITECTURE | Profile
Resonating with space is a fantastic experience.
AD ARCHITECTURE (Shenzhen) is committed tocarrying out architectural and interior design and researches from uniqueperspectives, and dedicated to creating distinctive visual art for eachproject. With international vision, determination to break the boundary and a strategicproject management system, the team insists on an explorative attitude tocreate interaction between human, human and objects during spatial design practices.
AD ARCHITECTURE's works have been widelyrecognized across the world, and have won numerous authoritative design awardsin recent years, including German Design Award, Red Dot Design Award, IconicAwards (Best of Best), IIDA Global Excellence Awards, Best of Year Awards, FXInternational Interior Design Awards, WIN Awards, LEAF Awards, BlueprintAwards, Frame Awards, Asia Pacific Interior Design Awards, etc.

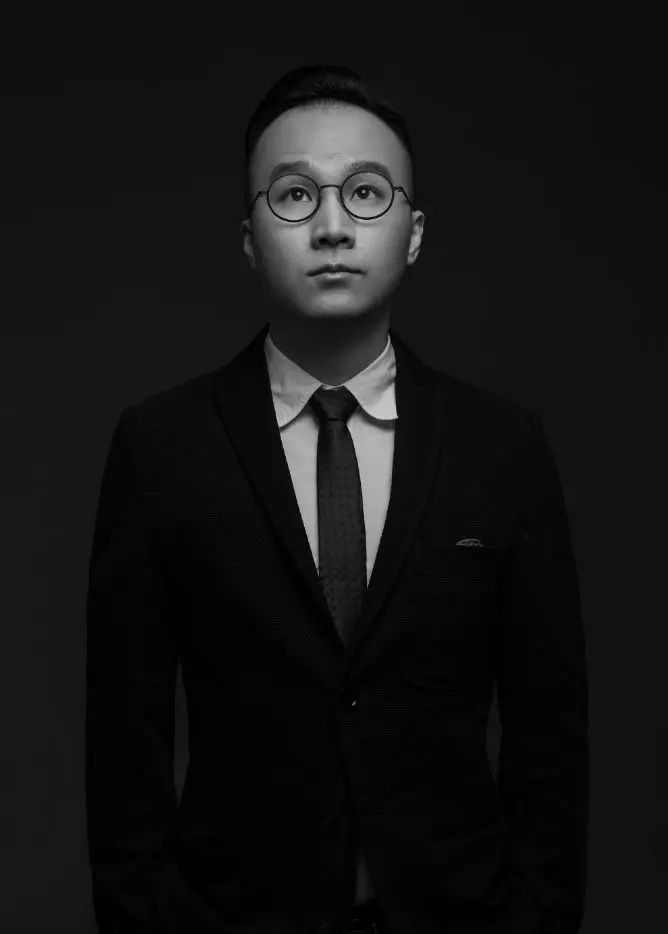
谢培河∣Xie Peihe
AD艾克建筑设计创始人及总设计师
谢培河怀抱强烈的情感张力和原创精神,主张以感性丰富驾驭理性简约,高妙且自然地融合空间功能与个性。在简单与复杂的动势中呈现空间美学,让人心与空间精神同振共鸣。
在过去几年内,谢培河带领AD艾克团队,完成了商业、住宅和办公领域的一系列极致空间作品,斩获了一系列国际知名奖项,同时受到ArchDaily,Designboom,AD,Yellowtrace,Interior Design,环球设计,设计腕儿,有方,gooood谷德网等国内外顶尖媒体报道。他亦于2018年被香港Perspective透视杂志评选为‘40位40岁以下优秀设计师’之一。
(德国)2019 ICONIC AWARDS Best ofBest至尊奖
(德国)2019 Red Dot Design Award 红点奖
(美国)2019 IIDA Global ExcellenceAwards 大奖
(德国)2019 German Design Award
(荷兰)2019 Frame Awards
(英国)2019 WIN Awards
(英国)2019 LEAF Awards
(英国)2019 Blueprint Design Awards
(美国)2019 ArchitectureMasterPrize(AAP)双项特殊提名奖
(意大利)2019 A' DESIGN AWARD 银奖
(中国)2019 中国台湾金邸奖
(中国)2018 The Perspective 40Under 40 Awards 室内设计类大奖
(美国)2018 Best of Year Awards大奖
(美国)2018 ArchitectureMasterPrize(AAP)
(中国)2018 中国国际传媒奖
(英国)2018 FX InternationalInterior Design Awards
(美国)2018 International Design Awards
(中国)2018 中国金腾奖
(中国)2017 亚太室内设计大奖赛
(意大利)2017A' DESIGN AWARD 设计大奖
(中国)2017 中国艾特奖
XiePeihe | Profile
Founder & Chief Designer, AD ARCHITECTURE
With great sensitivity and originality, Xie Peiheadheres to create rational simplicity guided by emotional thinking, and to integratespatial functionality with personality in a natural and subtle manner. Heexcels at presenting spatial aesthetics through the collision of the simple andthe complicated, and strives to let people resonate with space.
In the past few years, Xie Peihe has led thedesign of a great many exceptional commercial, residential and office projects,which have won multiple world-class design awards and have been published in awide spectrum of top media platforms worldwide, including ArchDaily,Designboom, A D , Interior Design, Yellowtrace, DesiDaily,designwire, POSITION, and gooood, etc. In 2018, he won Perspective's 40 Under40 Awards, which recognized him as one of the 40 young design talents whowill and are leading the future of design.
2019 TheICONIC AWARDS Innovative Architecture (Best of Best)
2019 Red DotAward Product Design (Red Dot Award Winner)
2019 IIDA GlobalExcellence Design Awards
2019 GermanDesign Award
2019 FrameAwards
2019 WINAwards
2019 LEAFAwards
2019 Blueprint Design Awards
2019 TheArchitecture MasterPrize
2019 A'Design Award & Competition
2019 TaiwanInterior New Talent Award
2018 Perspective's40 Under 40 Awards
2018 Best of Year Awards
2018 TheArchitecture MasterPrize
2018 ModernDecoration International Media Award
2018 FXAwards
2018 International Design Awards
2018 JinTeng Award
2017 Asia Pacific Interior Design Awards
2017 A'Design Award & Competition
2017 Idea-Tops Award

特别声明
本文为自媒体、作者等档案号在建筑档案上传并发布,仅代表作者观点,不代表建筑档案的观点或立场,建筑档案仅提供信息发布平台。
18
好文章需要你的鼓励

 参与评论
参与评论
请回复有价值的信息,无意义的评论将很快被删除,账号将被禁止发言。
 评论区
评论区