- 注册
- 登录
- 小程序
- APP
- 档案号

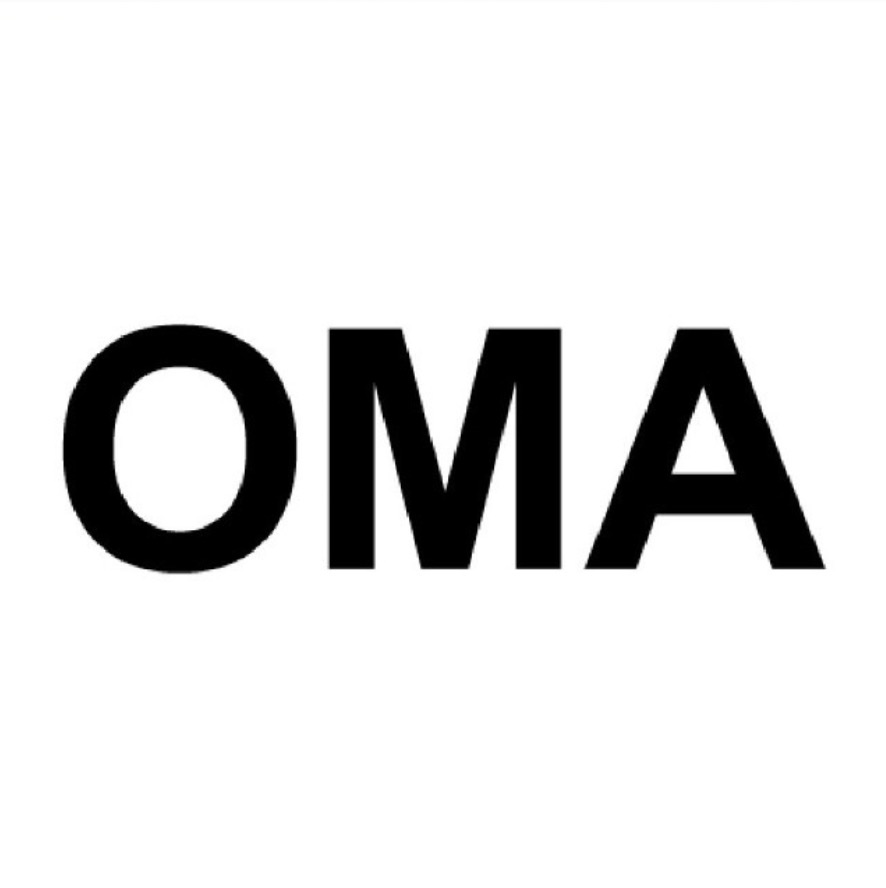
OMA · 2020-12-22 15:37:03
OMA展览《项目、过程及展望》于深港双年展前海分展场正式开幕
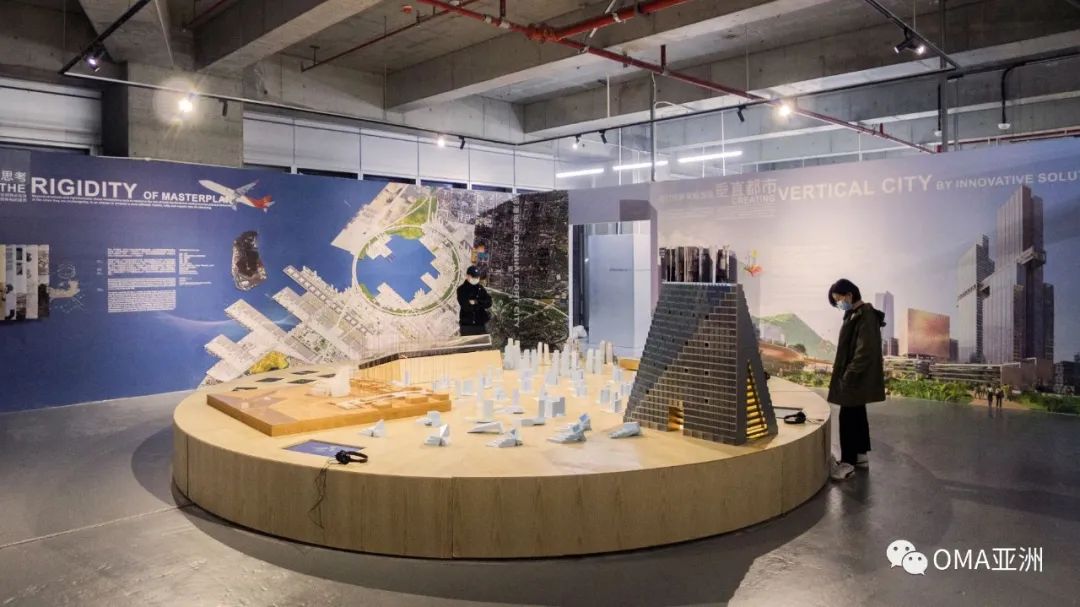
×Scroll down to view English version×
OMA展览《项目、过程及展望》属前海未来城市/建筑展,自2020年12月18日起至2021年2月6日在前海嘉里中心内展出。前海作为未来创新都市实践的一个竞技舞台,前海未来城市/建筑展意在探讨前海合作区在城市未来发展当中所扮演的角色,该展览属2019深港城市\建筑双城双年展一部分,共包含六个由多家建筑事务所分别完成的专题展陈。
在本次展览中,OMA挑选了其在深圳已落地和未落地的部分项目,并联系一系列展现了其设计探索的国内外过往作品,以一个10米X10米的立方体展述其与前海的联系。
该展览呈现了前海合作区的发展,从深圳向大湾区的扩展,到建立高效地连接大湾区内邻近城市及特别行政区的新城市中心CBD。
该展览题为《项目、过程及展望》,汇集了OMA设计事务所的大量项目方案、效果图、草图、视频、模型、海报及文字介绍,均匀地分布在立方体的墙面以及中央的大圆桌上。该展览共由四个不同的章节组成,以OMA的四个与前海相关的不同项目开篇展开讨论,分别为:前海城岸总体规划、招商局前海环贸中心、国际金融交流中心和杭州光棱。各章节聚焦于现代城市的不同方面包括:城市设计、塔楼、公共建筑及多功能项目,透过对OMA的其他参考案例对此进行分析,论证在建筑与城市背景环境之间建立强有力的联系的必要性。
第一节聚焦创新总体规划,其中包括OMA在前海合作区的首个项目——2010年前海总体规划概念设计国际征集应征方案——前海城岸。该方案未选择规划打造一个全新的城市的做法,而是将现有的工业及海洋特色重新诠释为能够形成这个新城市中心的特有身份形象的潜质因素,让这个拥有丰富的基础建设的物流港口在由港口演变为港口城市的过程中可保留其特有个性。借此方案,OMA旨在对传统总体规划的固有做法提出质疑,并以展览中的圣彼得堡海明珠项目、曼谷超建筑及槟城热带城市等多个参考案例作为理据支持。
第二节重点关注前海创造新类型的都市品质的雄心抱负。传统的城市规划方法侧重于对道路交通及各地块的城市导则参数的考量,即主要集中于技术层面,然而近来多年人们对城市宜居性的注重日益提升。该节内容带领观展者探索创新建筑如何带来能兼顾生活效率与品质的建筑新类型。该部分介绍了于今年过去5月份开始动工的OMA在前海最新作品招商局环贸中心,随同中央电视台总部大楼及俄罗斯天然气公司总部的案例,一同作为垂直城市的例子,展现了将大都会的强度与项目与周边的紧密联系相结合的项目范例。
最后两节则围绕多功能综合体及公共大楼展开。一方面,杭州光棱连同Axel Springer及BLOX大楼等被认为是强调功能之间协同联合,在建筑内产生令人出乎意料的创新灵活空间。另一方面,OMA对前海国际金融交流中心的设计刻画则是一个凝聚公共、绿化及连接性等这片城市水岸空间所拥有的多种品质特性的项目。该项目位于大型交通枢纽与绿化条带之间,面向海湾,其设计充分体现了前海合作区作为21世纪海上丝绸之路上一个关键枢纽的重要性。
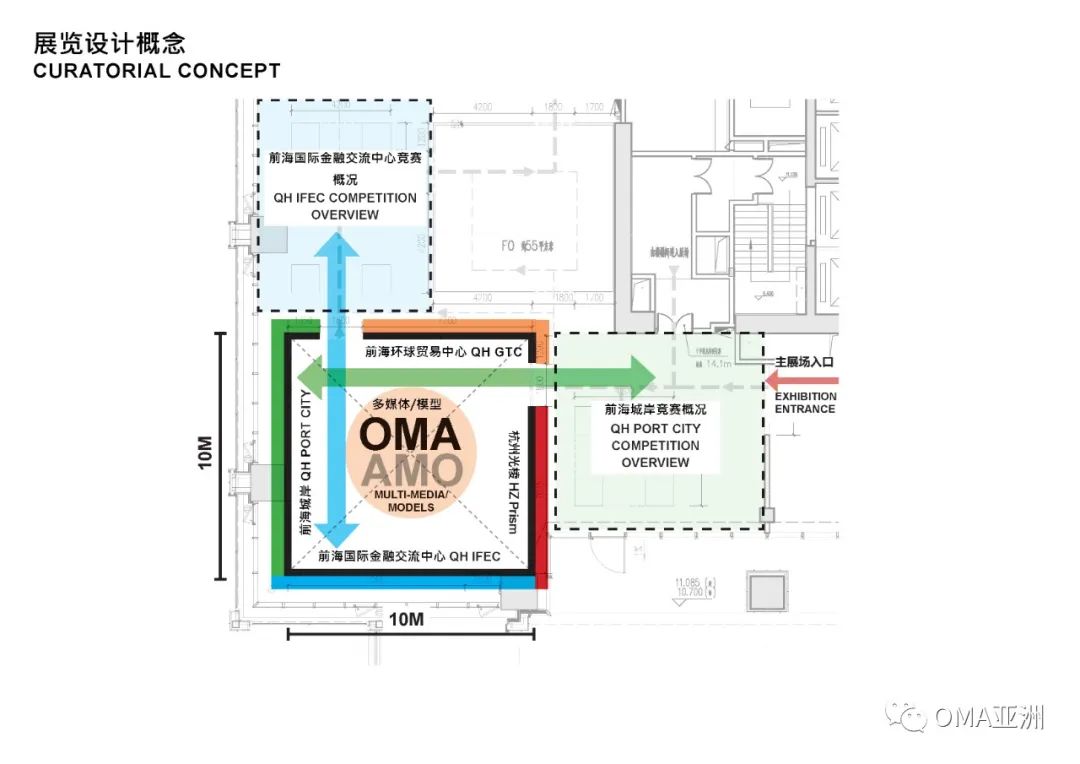
图片版权归OMA所有
OMA Exhibition “Project, Process and Projection” opens at the Qianhai Future City Exhibition
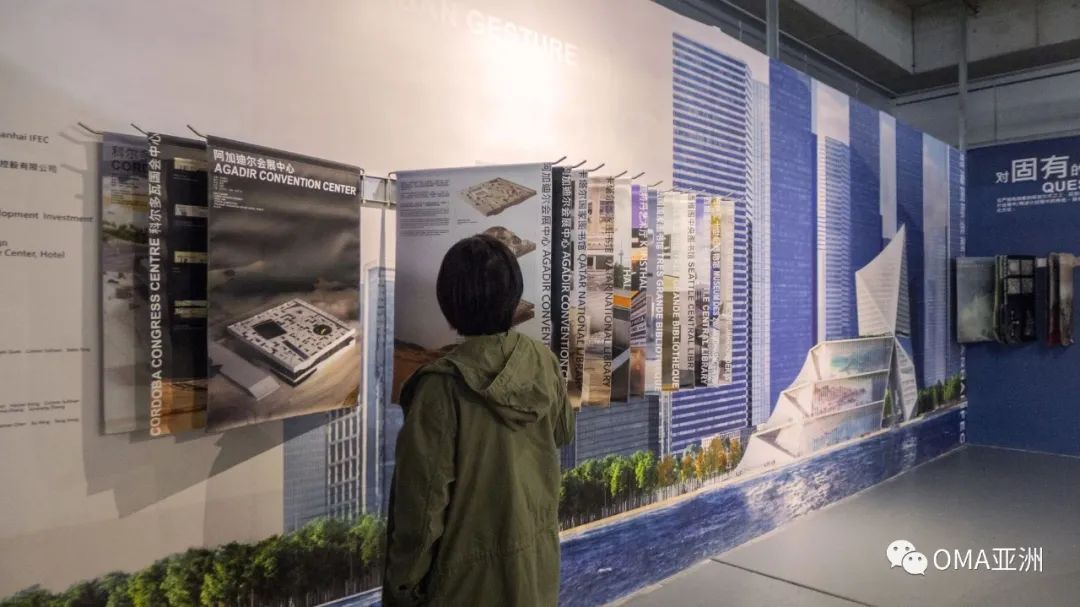
On view at the Shenzhen Qianhai Kerry Center from December 18th 2020 until February 6th 2021, “Project, Process and Projection” is included in the larger Qianhai Future City Exhibition, which explores the role of Qianhai as an arena for futuristic and innovative urbanism. Part of the 2019 Shenzhen/Hong Kong Bi-City Biennale of Urbanism and Architecture, the show includes a total of six displays, featuring contributions from various architectural practices.
The 10x10m cube curated by OMA discusses the office’s relationship with Qianhai, drawing from both built and unbuilt projects in the city and connecting them to a selection of OMA’s past works – in China and abroad – that informed their design.
The development of Qianhai is presented, from Shenzhen’s expansion towards the Bay Area, to the new CBD which is efficiently connected to surrounding cities and special administrative zones in the Bay Area.
The exhibition, titled “Project, Process and Projection” brings together schemes, renders, sketches, videos, models, posters and text from a large number of projects and OMA offices, evenly distributed on the walls of the cube and on a central, round table in the middle of it. It consists of four different sections, anchored by four different projects of OMA related to Qianhai: Port City masterplan, CMG Global Trade Center, the International Conference and Exchange Center (IFEC), and Hangzhou Prism. Each section focuses on a different aspect of the modern city – urbanism, towers, public buildings and mixed-use projects –, analyzing them through other reference projects of OMA and arguing the need for a strong relationship between architecture and urban context.
The first section is dedicated to innovative masterplanning, featuring OMA’s first ever project in Qianhai: the 2010 Port City masterplan competition proposal. Instead of planning a new city, the existing industrial and maritime features were reinterpreted as latencies capable of forming the identity of a new center – the logistical port of Shenzhen, full of infrastructure, would preserve its character as it translated from a port to a port-city. Veiled under this proposal was the goal to question the rigidity of traditional masterplans, supported in the exhibition through various references, including Baltic Pearl in St. Petersburg, Hyperbuilding in Bangkok and Penang Tropical City.
The second section focuses on Qianhai’s ambition for a new type of urbanity. While traditional urban planning methods have oriented towards car traffic and urban parameters per plot – that is, they have been mainly technical – the importance of liveability in cities has recently increased. This part explores how innovative architecture can provide new typologies that accommodate both efficiency and quality of life. OMA’s most recent work in Qianhai, the CMG Global Trade Center, which broke ground last April, is included here along CCTV and Gazprom Headquartersas examples of vertical cities, of projects that combine a metropolitan intensity with a strong relationship with the surroundings.
The last two sections revolve around mixed use programs and public buildings. On one side, Hangzhou Prism, alongside Axel Springer and BLOX, among others, is referenced as a project that emphasizes alliances between programs, generating unexpected new and flexible spaces within the buildings. On the other side, OMA’s design for IFEC in Qianhai is portrayed as a project condensing the qualities of the city's waterfront: public, green and connected. Located between a large transportation hub and a green strip facing the bay, the design reflects the significance of Qianhai as a key hub in the 21st century maritime SilkRoad.
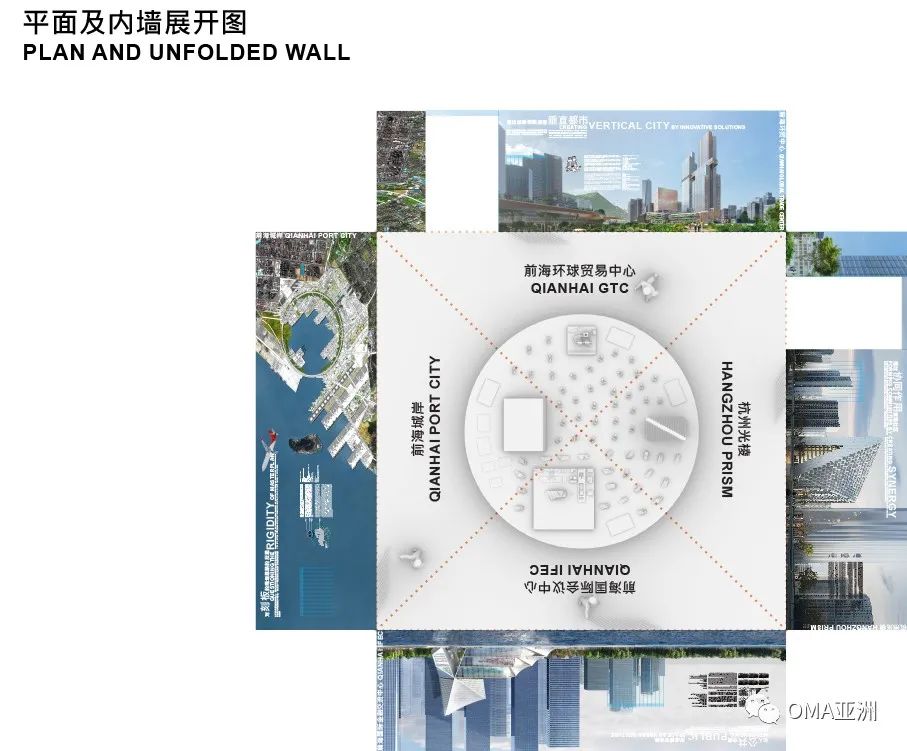
Image courtes y of OMA.
OMA是一间国际事务所,在传统的建筑和城市化研究框架内运作。而AMO则是一个研究和设计工作室,将建筑思想应用于传统领域之外。
OMA is an international practice operating within the traditional boundaries of architecture and urbanism. AMO, a research and design studio, applies architectural thinking to domains beyond.
特别声明
本文为自媒体、作者等档案号在建筑档案上传并发布,仅代表作者观点,不代表建筑档案的观点或立场,建筑档案仅提供信息发布平台。
10
好文章需要你的鼓励

 参与评论
参与评论
请回复有价值的信息,无意义的评论将很快被删除,账号将被禁止发言。
 评论区
评论区